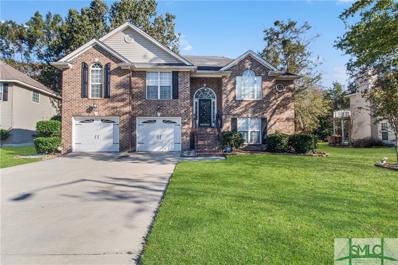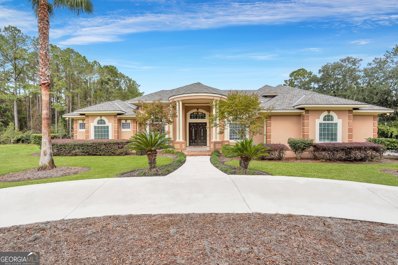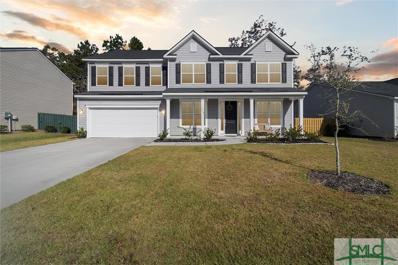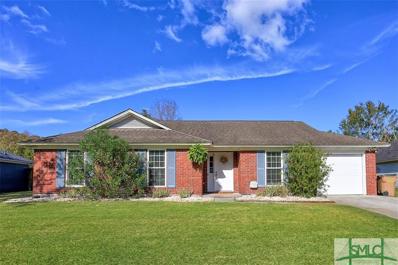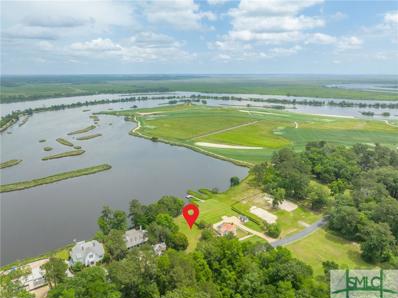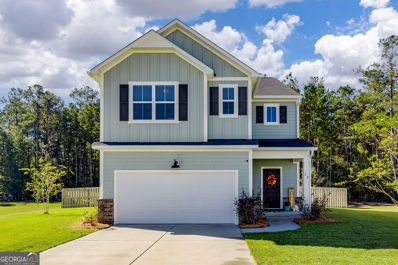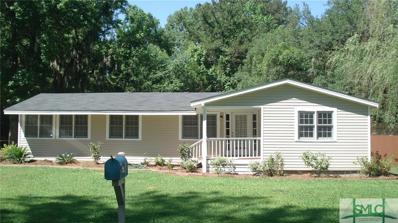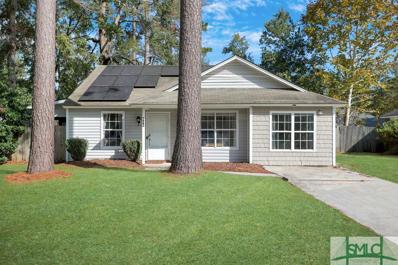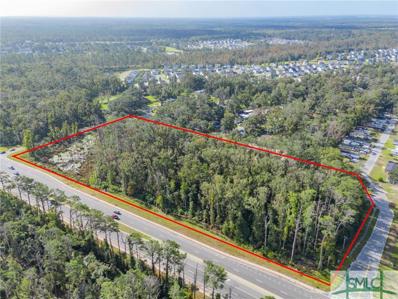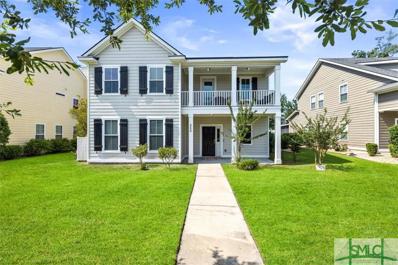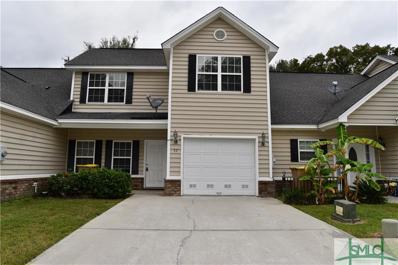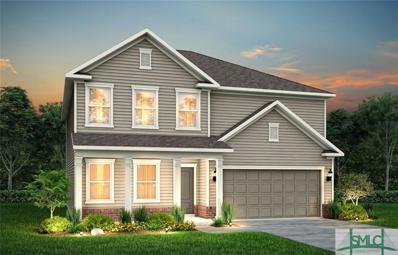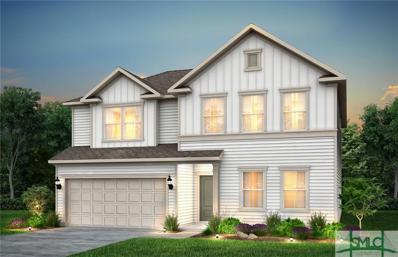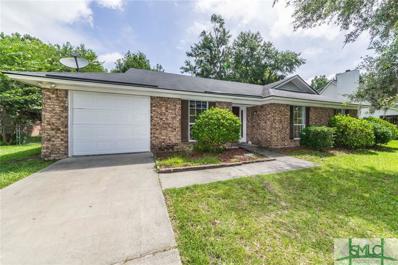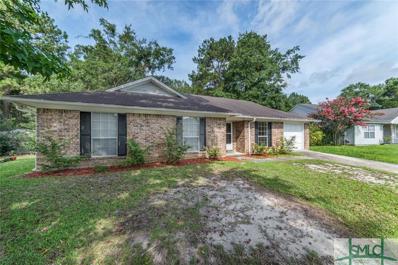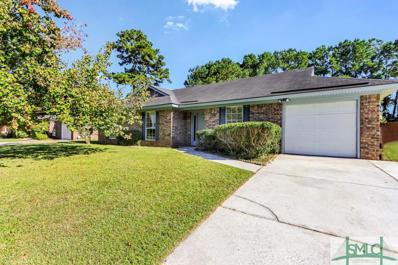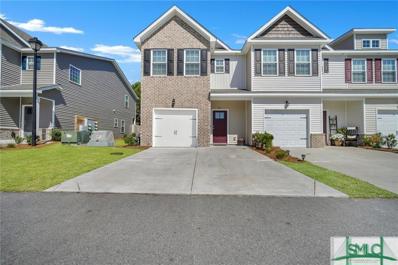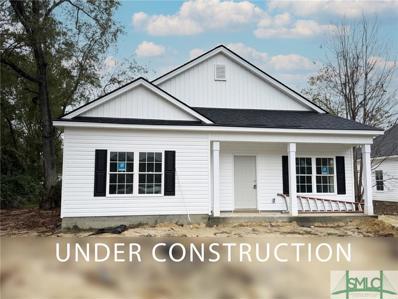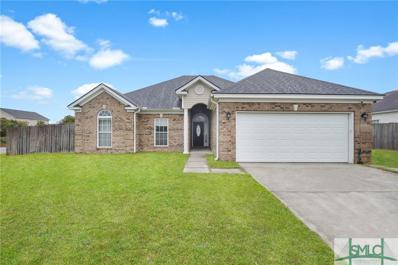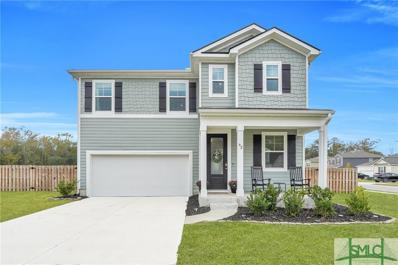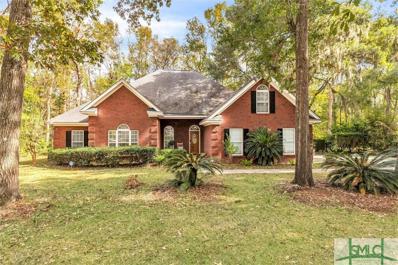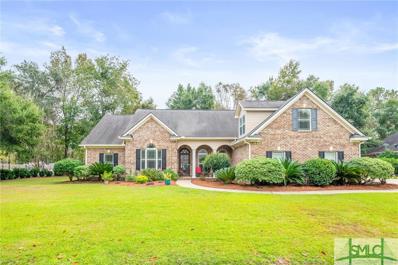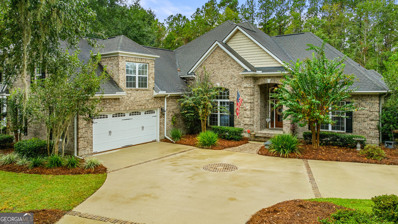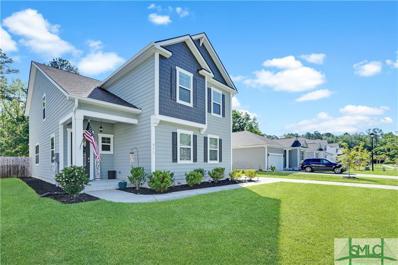Richmond Hill GA Homes for Rent
- Type:
- Single Family
- Sq.Ft.:
- 2,815
- Status:
- Active
- Beds:
- 4
- Lot size:
- 0.3 Acres
- Year built:
- 2004
- Baths:
- 3.00
- MLS#:
- 322227
- Subdivision:
- Richmond Place
ADDITIONAL INFORMATION
Welcome to this stunning 4-bedroom, 3-bathroom home in the highly desirable Richmond Place Subdivision. This spacious 2,815 sq. ft. brick-front home features ceramic tile flooring throughout—no carpet. Cozy up by the gas fireplace in the family room or enjoy the bright, open feel of the formal dining room and den. Located upstairs, the master suite boasts a huge walk-in closet and an ensuite bathroom with dual vanities, a separate shower, and a soaking tub, the perfect retreat. Two additional bedrooms are located on the main floor, offering convenience and flexibility. Enjoy the privacy of a fenced backyard and relax or entertain on the deck. The home also includes a 2-car garage for added convenience and storage. Other features include a privacy fence, ample natural light, and a functional layout that provides room to grow. This home is perfect for families or anyone looking for a spacious, move-in ready property
- Type:
- Single Family
- Sq.Ft.:
- 5,108
- Status:
- Active
- Beds:
- 6
- Lot size:
- 1.65 Acres
- Year built:
- 2012
- Baths:
- 7.00
- MLS#:
- 10413768
- Subdivision:
- The Bluffs
ADDITIONAL INFORMATION
Rare opportunity to own an exquisite Michael Parker custom built home! Located in The Bluffs of Richmond Hill on an estate size lot. Serene lagoon views from multiple areas of the home. Perfect for executive living & entertaining. Grand entrance boasts soaring ceilings & custom design floor to ceiling. 6 bed, 6.5 bath split plan offers multigenerational living space. Home office with full bath or 7th bedroom. Luxurious Main suite offers a private retreat with sitting room, meditation room & spa-like bathroom. Enclosed patio opens to entry sitting area and Main bedroom. Gourmet kitchen with double ovens overflows in counter space & opens to family room leading to expansive back patio with outdoor kitchen. 2 additional downstairs bedrooms with private baths. Laundry room off garage. Upstairs offers 3 additional bedrooms , gathering area, walk in attic. 3 car garage/additional detached golf cart storage. Must see this amazing home and celebrate the holidays in your new paradise!
- Type:
- Single Family
- Sq.Ft.:
- 3,311
- Status:
- Active
- Beds:
- 4
- Lot size:
- 0.19 Acres
- Year built:
- 2021
- Baths:
- 4.00
- MLS#:
- 322137
- Subdivision:
- The Commons
ADDITIONAL INFORMATION
Nestled in the heart of one of Richmond Hill's finest communities, The Commons, 170 Wellstone Way offers the perfect blend of comfort and convenience. This stunning and spacious 4 bedroom, 3.5 bathroom home offers a ton of room and a lot of storage! On the first floor, the large foyer opens to the den and dining room/flex space as you enter the home. A bar/serving area with cabinets is a nice transition to the kitchen. The open concept family room and kitchen with large island is an entertainer’s dream and provides an inviting space for friends to gather. The second level offers the large main bedroom with two walk-in closets and ensuite bathroom with walk-in shower, garden tub and double vanity. Two additional bathrooms and three bedrooms with incredible closet space and large loft are also located upstairs! Amenities include pool, fitness center, clubhouse and playground. Don’t miss the opportunity to own this exceptional property!
- Type:
- Single Family
- Sq.Ft.:
- 1,323
- Status:
- Active
- Beds:
- 3
- Lot size:
- 0.31 Acres
- Year built:
- 1995
- Baths:
- 2.00
- MLS#:
- 322064
- Subdivision:
- Sterling Creek
ADDITIONAL INFORMATION
Welcome to your dream home in Sterling Creek! This stunning property blends modern comfort w/ timeless style. From the moment you step inside, you’ll be greeted by gleaming bamboo floors that flow seamlessly through the living spaces. The living room is a showstopper, with soaring vaulted ceilings. The formal dining room is perfect for entertaining, while the kitchen features sleek Corian countertops, stainless steel appliances, plenty of cabinetry plus a charming breakfast nook. The laundry room adds storage and functionality with additional cabinets and counter space. The primary suite offers a spacious walk-in closet and a private ensuite for comfort and convenience. Step outside to your huge 12 x 19 screened porch or enjoy evening gatherings around the fire pit in your fenced backyard, complete with a 17 x 17 storage shed. Adjacent to Sterling Creek Park where you can enjoy the lake, hiking & biking. Great Richmond Hill Schools--This home is the total package!
- Type:
- Land
- Sq.Ft.:
- n/a
- Status:
- Active
- Beds:
- n/a
- Lot size:
- 0.56 Acres
- Baths:
- MLS#:
- 322171
- Subdivision:
- The Ford Field and River Club
ADDITIONAL INFORMATION
Incredible opportunity to build your dream home on this .56 acre lot situated on Lake Clara with expansive Lowcountry views from every angle. Located just 20 miles outside of Savannah at the prestigious Ford Field and River Club, this homesite is just steps from the deepwater marina and a short walk to the clubhouse. Live an idyllic coastal lifestyle all while owning your own slice of heaven where you can fish, shrimp, and crab right from your backyard! Purchase of this homesite includes the ARB-approved plans for a stunning 4 bedroom, 4 bath, 2 half-bath home. You'll also gain access to The Ford Field & River Club's members-only amenities including the award-winning Pete Dye Championship golf course, deepwater marina, 7000 square foot fitness center with resort style pool, day spa and much more.
- Type:
- Single Family
- Sq.Ft.:
- 2,460
- Status:
- Active
- Beds:
- 5
- Lot size:
- 0.2 Acres
- Year built:
- 2020
- Baths:
- 3.00
- MLS#:
- 10412745
- Subdivision:
- Magnolia Hill
ADDITIONAL INFORMATION
Desirable true 5 bedroom Brunswick plan with all the right bells and whistles. This excellent layout features a first floor guest suite with full bath. The primary suite and three additional generously sized bedrooms are upstairs along with the laundry room (washer and dryer stay). A two story foyer graces the entrance. The great room features an electric fireplace with wood beamed mantle. The kitchen boasts quartz counters, a deep single bowl chef's sink, and all stainless steel appliances stay. All living areas downstairs have plank flooring. The large backyard overlooks a wooded conservation easement. It is privacy fenced and has a large covered back porch. The primary suite has a fantastic walk in closet and a luxurious bath with double vanity, garden tub, and separate shower. Quick stroll to the community pool and mailboxes. Excellent South Bryan location!
- Type:
- Single Family
- Sq.Ft.:
- 1,152
- Status:
- Active
- Beds:
- 3
- Lot size:
- 0.56 Acres
- Year built:
- 1955
- Baths:
- 2.00
- MLS#:
- 322178
- Subdivision:
- RICHMOND HILL VILLAGE
ADDITIONAL INFORMATION
Rare find! 3 bedroom, 2 full bath split floor plan home. You will love this perfectly charming home and this wonderful neighborhood. Roof less than 4 years old. Beautiful large lot with gorgeous majestic moss draped Live Oak trees.
- Type:
- Single Family
- Sq.Ft.:
- 1,142
- Status:
- Active
- Beds:
- 3
- Lot size:
- 0.22 Acres
- Year built:
- 1989
- Baths:
- 1.00
- MLS#:
- 322134
- Subdivision:
- Piercefield
ADDITIONAL INFORMATION
Charming home perfect for a first-time home buyer or investor. This well maintained, 3 bedroom, 1 bath home features an open floor plan with vaulted ceilings in all the living spaces! Lots of natural light invites relaxation whether in the spacious Living Room or the attached Screened Porch. The large fenced back yard has plenty of room for all your entertaining and activity needs. Large bedrooms, including the flex space make living comfortable for all your needs. With solar panels, this home is affordable to own with reduced electric costs. Located in the heart of Richmond Hill, this home is a great buy for anyone just getting started with Home Ownership or any Investor looking for their first or an additional rental. Don’t miss this amazing opportunity in this very popular community.
- Type:
- Land
- Sq.Ft.:
- n/a
- Status:
- Active
- Beds:
- n/a
- Lot size:
- 7.17 Acres
- Baths:
- MLS#:
- 322103
ADDITIONAL INFORMATION
Prime 7.17 acre piece of land in a prime location across from the Ford Field and River Club on Highway 144. Zoned R-4 Residential.
- Type:
- Single Family
- Sq.Ft.:
- 2,457
- Status:
- Active
- Beds:
- 4
- Lot size:
- 0.25 Acres
- Year built:
- 2010
- Baths:
- 3.00
- MLS#:
- 322085
ADDITIONAL INFORMATION
This expansive residence exudes curb appeal. Set within the picturesque Dunham Marsh community. Main level boasts elegant archways, faux brick walls, wooden and tiled floors, a cozy gas fireplace in the living area. The kitchen is a culinary dream, featuring a casual dining space, a large island, granite counters, a tiled backsplash, and high-end appliances. Adjacent to it lies a convenient laundry room, a powder room, and an impressive owner's suite equipped with a separate tiled shower, twin vanities, and a luxurious soaking tub. The upper level reveals a flexible loft area, three bedrooms with generous closet space, a full bathroom, and a balcony ideal for enjoying your morning brew. Additionally, the property includes a polished garage with fresh epoxy resin flooring, a water softening system, an irrigation system, and a vast backyard with ample driveway parking, further enhancing its desirability. Make sure to explore this treasure before it disappears from the market!
- Type:
- Townhouse
- Sq.Ft.:
- 1,520
- Status:
- Active
- Beds:
- 3
- Lot size:
- 0.04 Acres
- Year built:
- 2006
- Baths:
- 3.00
- MLS#:
- 322066
- Subdivision:
- Cypress Pointe Townhomes
ADDITIONAL INFORMATION
Beautifully maintained, 3 bedroom, 2.5 bathroom town home with fully fenced yard. You do not want to miss this! Vinyl plank flooring on main level. Separate laundry room and 1/2 bath downstairs. Large master suite with ensuite bathroom. One-car garage and fully fenced in back yard with patio. Conveniently located in the city limits of Richmond Hill.
- Type:
- Condo
- Sq.Ft.:
- 2,021
- Status:
- Active
- Beds:
- 3
- Year built:
- 2007
- Baths:
- 3.00
- MLS#:
- 321875
- Subdivision:
- River Oaks
ADDITIONAL INFORMATION
Waterfront Luxury Villa with a Bird’s Eye View of the Ogeechee River, Coastal Georgia Waterways & Wildlife. Gated Amenities with beautiful landscape, beach entry pool, outdoor dining, and gathering spaces, fitness amenities and miles of unobstructed view. 2nd Floor Villa< with elevator, premium location on the corner of building 2900, an endless, panoramic view of the horizon with no trees or buildings blocking your personal slice of paradise. Updated interior features include modern, coastal style and design, wood floors, electric fireplace, attention to details throughout this 3 bedroom, 2 and half bath corner villa. Owner’s suite with spa bathroom including stylish custom cabinetry with contemporary mirrors, lighting and fixtures. Resort Style living just minutes from shopping, roadways to Savannah, the Islands, Airport, Intracoastal Waterways and beyond. Boat slip space available to rent. Welcome Home to Luxury, Waterfront Ease of Living, Life is Good.
- Type:
- Single Family
- Sq.Ft.:
- 2,602
- Status:
- Active
- Beds:
- 5
- Lot size:
- 0.17 Acres
- Year built:
- 2024
- Baths:
- 3.00
- MLS#:
- 322034
- Subdivision:
- Waterways
ADDITIONAL INFORMATION
- Type:
- Single Family
- Sq.Ft.:
- 2,956
- Status:
- Active
- Beds:
- 5
- Lot size:
- 0.17 Acres
- Year built:
- 2024
- Baths:
- 3.00
- MLS#:
- 322032
- Subdivision:
- Waterways
ADDITIONAL INFORMATION
- Type:
- Single Family
- Sq.Ft.:
- 1,280
- Status:
- Active
- Beds:
- 3
- Lot size:
- 0.26 Acres
- Year built:
- 1992
- Baths:
- 2.00
- MLS#:
- 321992
- Subdivision:
- Piercefield
ADDITIONAL INFORMATION
This 3 bedroom, 2 bathroom all brick home near a cul-de-sac is in one of the best spots in the neighborhood. Spacious lot with fenced yard and lagoon view. Conveniently located in Richmond Hill just minutes from I-95 and within walking distance to shopping and Richmond Hill High School. A quick commute to both Ft Stewart and Hunter Army Airfield. Eat-in kitchen, formal separate dining room, plus a one-car garage.
- Type:
- Single Family
- Sq.Ft.:
- 1,277
- Status:
- Active
- Beds:
- 3
- Lot size:
- 0.21 Acres
- Year built:
- 1990
- Baths:
- 2.00
- MLS#:
- 321999
- Subdivision:
- Piercefield
ADDITIONAL INFORMATION
All brick, newly updated home in Richmond Hill! This 3 bedroom, 2 bathroom home has a wood burning fireplace in the great room, new flooring, cabinets, counter tops, and paint throughout. Upgraded stainless steel appliances and new roof installed this year! Close to schools and shopping. Located on a large, fenced in lot. You don't want to miss this one!
- Type:
- Single Family
- Sq.Ft.:
- 1,277
- Status:
- Active
- Beds:
- 3
- Lot size:
- 0.21 Acres
- Year built:
- 1990
- Baths:
- 2.00
- MLS#:
- 321994
- Subdivision:
- Piercefield
ADDITIONAL INFORMATION
All brick, 3 bedroom/2 bath updated home plus a nice sunroom situated on a lot with a wood view and privacy fence. Wood-look flooring, spacious great room, separate formal dining room, laundry room, and a one-car garage. New HVAC system installed in February of this year. Convenient to everything!
- Type:
- Townhouse
- Sq.Ft.:
- 1,652
- Status:
- Active
- Beds:
- 3
- Lot size:
- 0.04 Acres
- Year built:
- 2021
- Baths:
- 3.00
- MLS#:
- 321871
- Subdivision:
- Fairway Links
ADDITIONAL INFORMATION
Welcome home to 85 Horizon Lane in Fairway Links! This adorable END UNIT townhome is very well kept! This 3 bedroom 2.5 bath townhome features ceiling fans in all bedrooms, upstairs laundry room, great open floor plan downstairs, bright & airy! Your kitchen features a walk-in pantry, granite counters, white cabinets, stainless steel appliances, island and a breakfast bar. Easy flow from your living area to your covered patio and privacy fenced yard with a peaceful wooded view! Schedule your showing today!
- Type:
- Single Family
- Sq.Ft.:
- 1,550
- Status:
- Active
- Beds:
- 3
- Lot size:
- 0.19 Acres
- Year built:
- 2024
- Baths:
- 2.00
- MLS#:
- 321803
ADDITIONAL INFORMATION
NEW CONSTRUCTION! All one-story open-concept plan built by RJ Reynolds Construction. Great finishes, including all luxury vinyl plank flooring, no stairs, no carpet, stainless steel kitchen appliances, white shaker door kitchen cabinets, kitchen island, and more! Great open floor plan design where the kitchen is open to the great room and dining room. Termite bond included! One-year builders warranty included! No HOA. Low maintenance living with new LowE windows, low energy bills, and low real estate taxes which equate to approximately 1% of your purchase price. Bryan County Schools and within walking distance to lots of conveniences in the heart of Richmond Hill. Convenient location close to groceries, fast food, local restaurants, pharmacies & Interstate 95. 15 minutes to shopping, restaurants, theatres, and Savannah Hilton Head International Airport in Pooler. 30 minutes to downtown Savannah
- Type:
- Single Family
- Sq.Ft.:
- 1,716
- Status:
- Active
- Beds:
- 4
- Lot size:
- 0.19 Acres
- Year built:
- 2007
- Baths:
- 2.00
- MLS#:
- 321848
- Subdivision:
- Live Oak
ADDITIONAL INFORMATION
Welcome to this charming 4-bedroom, 2-bathroom home, perfectly situated on a desirable corner lot with a picturesque lagoon view! This single-level, split floor plan offers a brick-front exterior and a fenced backyard for added privacy. Inside, you’ll find fresh paint throughout the main living areas, complemented by a vaulted ceiling in the living room that creates an airy, spacious feel. The eat-in kitchen features a convenient breakfast bar, pantry, and ample cabinet space, perfect for everyday meals and entertaining. The owner’s bedroom is a true retreat, boasting a walk-in closet and en suite bath with a relaxing jacuzzi tub and separate shower. With a newer roof, HVAC unit, and flooring in the main living areas, this home is well-maintained and move-in ready. Enjoy outdoor living on the patio overlooking your fenced backyard. Additional features include a 2-car garage, just a few houses down from the community pool and playground, and a short drive to Hunter AAF or Fort Stewart!
- Type:
- Single Family
- Sq.Ft.:
- 1,976
- Status:
- Active
- Beds:
- 4
- Lot size:
- 0.22 Acres
- Year built:
- 2022
- Baths:
- 3.00
- MLS#:
- 321841
- Subdivision:
- Watergrass
ADDITIONAL INFORMATION
Welcome to this modern 4-bedroom, 2.5-bath home in the sought-after Watergrass community. Built in 2022, this home offers 1,976 square feet of thoughtful design on a 0.22-acre lot. The open-concept kitchen features granite countertops, stainless steel appliances, and a large island that seamlessly connects to the dining and living spaces, making it perfect for gatherings. The primary suite is a true retreat, with a large walk-in closet and a private bath complete with raised vanities and a 5-foot shower. You'll love the convenience of tile flooring in all bathrooms and the laundry room, plus plenty of storage throughout the home. Step outside to enjoy a professionally landscaped yard with irrigation, or take advantage of the community amenities, including a pool, playground, sidewalks, and streetlights. With its welcoming neighborhood and modern touches, this home is ready for you. Conveniently located 35 minutes from Fort Stewart and in the Richmond Hill School District.
- Type:
- Single Family
- Sq.Ft.:
- 3,181
- Status:
- Active
- Beds:
- 5
- Lot size:
- 0.59 Acres
- Year built:
- 2002
- Baths:
- 3.00
- MLS#:
- 321503
- Subdivision:
- Buckhead
ADDITIONAL INFORMATION
Tucked away in the tranquil section of Windsong in the coveted Buckhead community, this commanding all brick abode is ready for its new owner. With lofty ceilings and large windows, this expansive five bedroom, three full bath is at once majestic and homey. The semi-open floor plan allows everyone to be together while still maintaining some breathing room. The light-filled kitchen features a breakfast area and homework station among the multitude of cabinets, ensuring plenty of room for all. You’ll fine the spacious primary suite with double vanity, separate shower and tub, and walk-in closet on the main level, opposite the other two main level bedrooms - the perfect blend of proximity and privacy. With a roomy guest suite upstairs - with its own walk-in closet - and the fifth bedroom or bonus room, this home can accommodate all manner of needs. A deep screened porch overlooking the deck and fully fenced yard is a perfect spot to unwind and enjoy your woodland views.
- Type:
- Single Family
- Sq.Ft.:
- 2,874
- Status:
- Active
- Beds:
- 4
- Lot size:
- 0.5 Acres
- Year built:
- 2009
- Baths:
- 3.00
- MLS#:
- 321310
- Subdivision:
- Sanctuary
ADDITIONAL INFORMATION
FULL BRICK, mainly one story, side entry 3-car garage home in a small 32-lot subdivision on half acre lots. Quality built JCH resale with beautiful trim & crown moldings, real hardwood flooring, and a full walk-in room upstairs ready for sheetrock for future expansion. Beautiful features include tall ceilings, a coffered ceiling in the separate office with French doors, and a separate formal dining room with judges panel trim! Stainless appliances are updated & upgraded. The great room is open to the kitchen, breakfast room, and backyard screened porch with a vaulted ceiling. Meticulously maintained with additional landscaping installed including new hydrangeas, privacy plantings in the backyard, and new iron-look backyard fencing. Energy efficient & low maintenance home with spray foam rafters, lowE windows, long-lasting architectural shingles, raised slab foundation, vinyl eaves & soffits, and brick exterior. The Sanctuary features a community pool, pool house, playground & pavilion.
- Type:
- Single Family
- Sq.Ft.:
- 3,564
- Status:
- Active
- Beds:
- 5
- Lot size:
- 0.51 Acres
- Year built:
- 2006
- Baths:
- 4.00
- MLS#:
- 10408876
- Subdivision:
- Palm Bay
ADDITIONAL INFORMATION
Welcome to timeless elegance and modern luxury in one of Richmond Hill's most prestigious gated communities. This four-sided brick home combines exquisite craftsmanship with a warm, inviting atmosphere, set within a community known for its top-rated schools and strong sense of belonging. Step inside to discover beautifully appointed spaces, from the gourmet kitchen with granite countertops, custom cabinetry, and premium appliances to the grand primary suite featuring a tray ceiling, an expansive walk-in closet, and a spa-inspired bath designed for ultimate relaxation. Bespoke trimwork, hardwood floors, soaring ceilings, and expansive secondary bedrooms with walk-in closet space ensure comfort and style throughout the home. The outdoor living spaces are just as impressive, with a screened-in patio overlooking a private, lush backyard complete with a spacious storage shed, a cozy fire pit, a tree swing, and access to a serene pond perfect for fishing or relaxing by the water's edge. An EV-ready, epoxy-finished garage adds convenience and polish, while the home's location offers quick access to Savannah, nearby beaches, and the new Hyundai plant. Experience a lifestyle that blends luxury with lasting comfort. Schedule a private showing today to make this exquisite Richmond Hill home yours.
- Type:
- Single Family
- Sq.Ft.:
- 2,594
- Status:
- Active
- Beds:
- 5
- Lot size:
- 0.27 Acres
- Year built:
- 2021
- Baths:
- 4.00
- MLS#:
- 321846
- Subdivision:
- Watergrass
ADDITIONAL INFORMATION
Discover your dream home in Watergrass! This modern 5-bedroom, 3.5-bathroom residence, built in 2021, offers 2600 sqft of refined living space, thoughtfully designed for comfort and functionality. The main level features an open floor plan, seamlessly connecting the stylish kitchen to the living room, perfect for entertaining or everyday living. Enjoy the privacy of the master suite on the main level. Upstairs, a spacious loft, versatile bonus room (or fifth bedroom), and three additional bedrooms provide plenty of room for family, guests, or office space. Outside, the private fenced yard invites relaxation and gatherings. Conveniently located just 30 minutes from Fort Stewart and Hunter Army Airfield, this home combines comfort with practicality in a vibrant neighborhood. Plus, the seller is offering $5000 towards closing costs, making this opportunity even more attractive. Don’t miss your chance to make this your own!

The data relating to real estate for sale on this web site comes in part from the Broker Reciprocity Program of Georgia MLS. Real estate listings held by brokerage firms other than this broker are marked with the Broker Reciprocity logo and detailed information about them includes the name of the listing brokers. The broker providing this data believes it to be correct but advises interested parties to confirm them before relying on them in a purchase decision. Copyright 2024 Georgia MLS. All rights reserved.
Richmond Hill Real Estate
The median home value in Richmond Hill, GA is $449,065. This is higher than the county median home value of $350,700. The national median home value is $338,100. The average price of homes sold in Richmond Hill, GA is $449,065. Approximately 55.02% of Richmond Hill homes are owned, compared to 38.23% rented, while 6.76% are vacant. Richmond Hill real estate listings include condos, townhomes, and single family homes for sale. Commercial properties are also available. If you see a property you’re interested in, contact a Richmond Hill real estate agent to arrange a tour today!
Richmond Hill, Georgia has a population of 15,900. Richmond Hill is more family-centric than the surrounding county with 48.8% of the households containing married families with children. The county average for households married with children is 41.77%.
The median household income in Richmond Hill, Georgia is $77,878. The median household income for the surrounding county is $81,032 compared to the national median of $69,021. The median age of people living in Richmond Hill is 32.2 years.
Richmond Hill Weather
The average high temperature in July is 91.9 degrees, with an average low temperature in January of 40 degrees. The average rainfall is approximately 49 inches per year, with 0.2 inches of snow per year.
