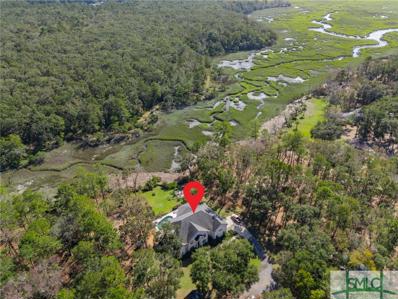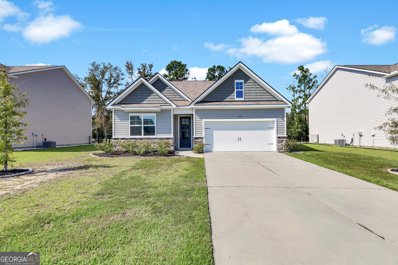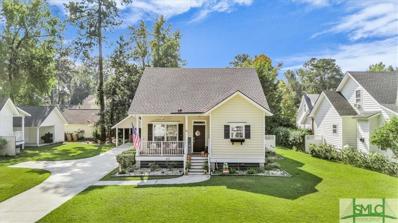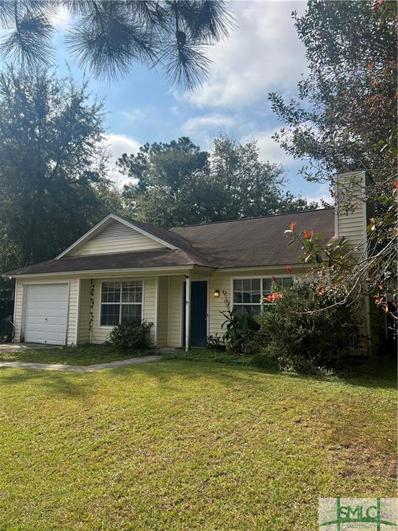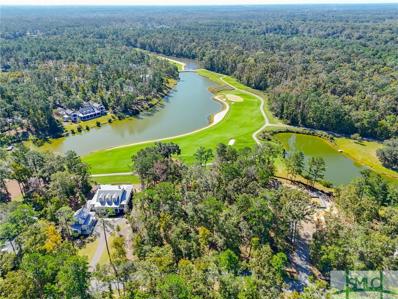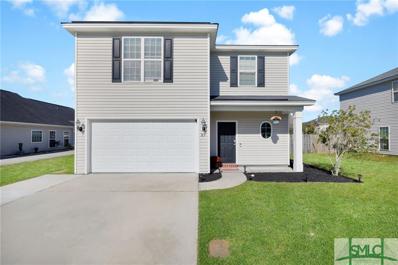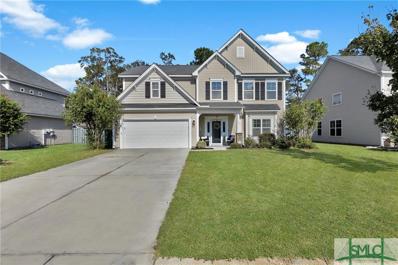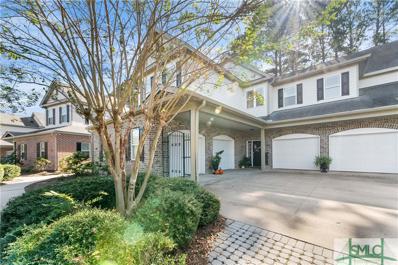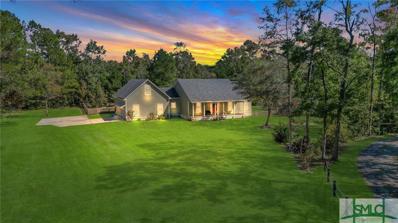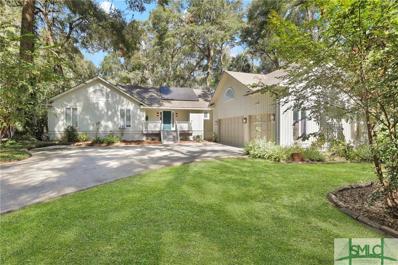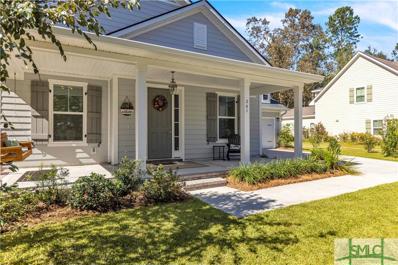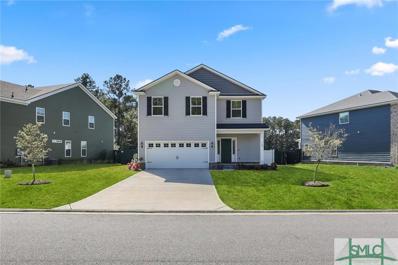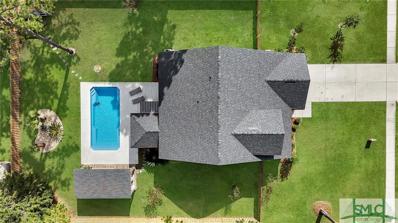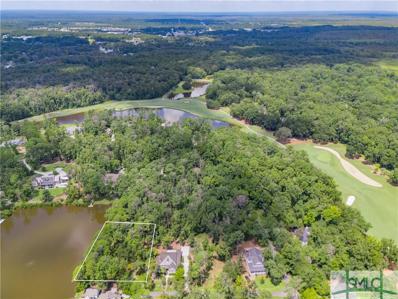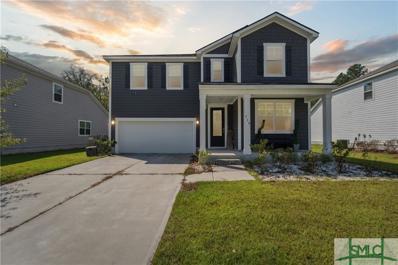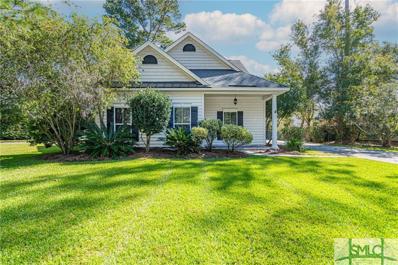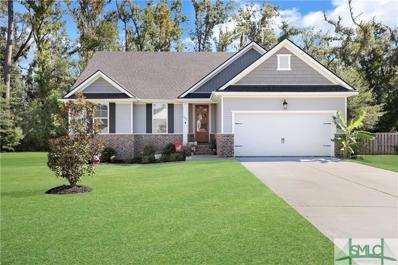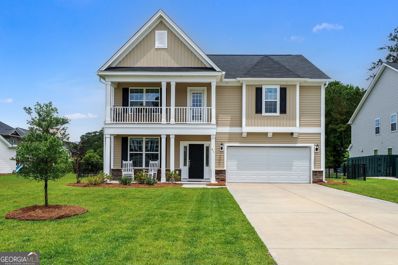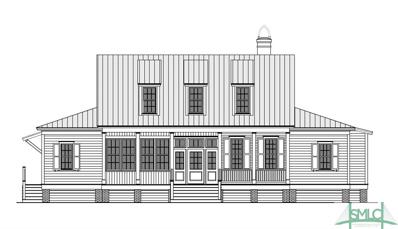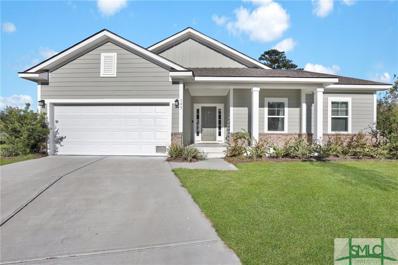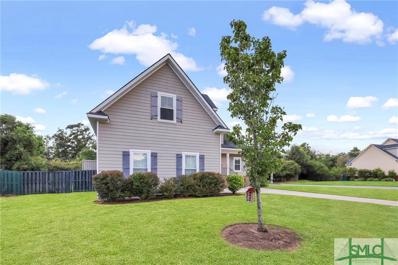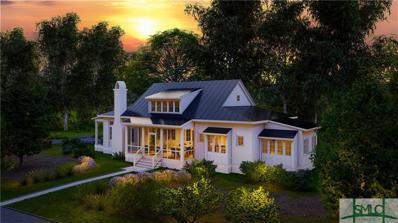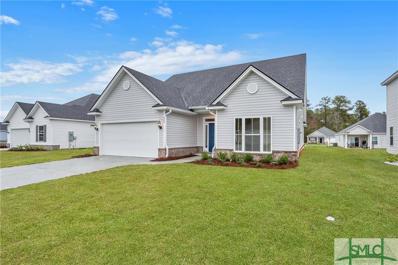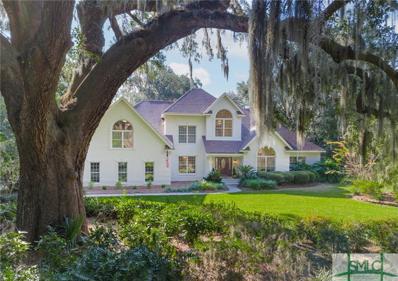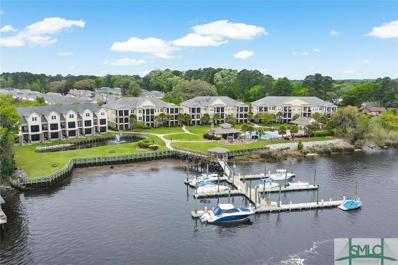Richmond Hill GA Homes for Rent
- Type:
- Single Family
- Sq.Ft.:
- 5,944
- Status:
- Active
- Beds:
- 5
- Lot size:
- 6 Acres
- Year built:
- 2006
- Baths:
- 5.00
- MLS#:
- 321561
- Subdivision:
- Fancy Hall
ADDITIONAL INFORMATION
Discover your private oasis in this exquisite 5-bedroom, 4.5-bath home, nestled on a serene 6-acre lot with breathtaking marsh views. Designed for ultimate comfort and entertainment, this home offers impressive family space, including a formal living and dining room, a large family room, an office, and a media room. The kitchen, crafted with family gatherings in mind, is a chef's delight. Step outside to your personal retreat, complete with an in-ground heated pool, horse riding trails, a fire pit and lush landscapes that make outdoor living a pleasure. An attached 2-car garage provides convenience, while a separate 2.5-car garage offers storage and includes a private 900-square-foot apartment with 2 bedrooms and 1 bath—ideal for guests or rental income. With no HOA restrictions, this tranquil, marsh-front property offers privacy, flexibility, and boundless recreational opportunities. Experience a lifestyle of comfort, elegance, and natural beauty in this one-of-a-kind estate.
- Type:
- Single Family
- Sq.Ft.:
- n/a
- Status:
- Active
- Beds:
- n/a
- Lot size:
- 0.18 Acres
- Year built:
- 2020
- Baths:
- MLS#:
- 10404937
- Subdivision:
- The Links At Ways Station
ADDITIONAL INFORMATION
Welcome to 395 Hogan Drive, a beautiful home located in the sought-after Ways Station golf course community of Richmond Hill! This stunning 4-bedroom, 2-bathroom home sits perfectly on the 13th hole, offering incredible golf course views and a serene atmosphere. Step inside to a spacious and modern kitchen that will delight any home chef! With an abundance of cabinet and counter space, a large walk-in pantry, and high-quality stainless steel appliances, this kitchen has it all. The oversized island, at counter height, overlooks the open family and dining areas, creating an ideal setup for entertaining friends and family. The generous Bedroom #1 suite is a true retreat, featuring a double sink vanity, a luxurious 5-foot walk-in shower, and an expansive walk-in closet. Enjoy seamless indoor-outdoor living with sliding doors that open from the dining area to a cozy back porch, perfect for morning coffee or evening relaxation. Outside, the fully sodded yard is equipped with an irrigation system, and the community offers well-maintained sidewalks on both sides of the street, perfect for evening strolls. This home has been meticulously designed with comfort, style, and functionality in mind. Don't miss out on this gem in a prime golf course location! Schedule your tour today, and experience firsthand why 395 Hogan Drive is a must-see
- Type:
- Single Family
- Sq.Ft.:
- 1,461
- Status:
- Active
- Beds:
- 3
- Lot size:
- 0.18 Acres
- Year built:
- 2004
- Baths:
- 2.00
- MLS#:
- 321542
ADDITIONAL INFORMATION
Welcome to your new home in Richmond Hill, GA! This 3-bedroom, 2-bathroom house, built in 2004, is the perfect blend of comfort and charm. Tucked away on a quiet, friendly street, the neighborhood boasts privacy. As you approach, you’ll love the inviting front porch, where you'll soon be spending time. Inside, the layout makes the space feel bright. The kitchen flows right into the dining area, making it easy to entertain friends and family. The spacious bedrooms offer an escape, and the two bathrooms ensure everyone has their own space. A highlight is the big backyard, perfect for weekend barbecues or just relaxing in the fresh air. The carport and driveway means you have private parking. Richmond Hill s known for its great schools, and you’ll be just a short drive from Savannah’s vibrant scene. Affordably priced compared to other homes on the market, this property is a fantastic place to live but also a good investment. Schedule your tour and see the warmth this home has to offer!
- Type:
- Single Family
- Sq.Ft.:
- 991
- Status:
- Active
- Beds:
- 2
- Lot size:
- 0.21 Acres
- Year built:
- 1988
- Baths:
- 2.00
- MLS#:
- 321163
- Subdivision:
- Piercefield
ADDITIONAL INFORMATION
Heart of Richmond Hill, city limits bungalow. 2 bedrooms, 2 baths, 1 car garage, large homesite w/trees, fence and curb appeal. “Fixer Upper” with location, location, location! Vaulted ceiling, open floorplan, spacious kitchen footprint, fireplace for cozy gatherings. Newer Roof, garage door, termite bond. Bring your vision and enjoy convenience to everywhere: I95, Airport, Downtown Savannah, Beaches, Ft Stewart and tons of places to work, play live! Piercefield Forest offers playground, pretty trees and close to everything.
- Type:
- Land
- Sq.Ft.:
- n/a
- Status:
- Active
- Beds:
- n/a
- Lot size:
- 1.15 Acres
- Baths:
- MLS#:
- 321457
ADDITIONAL INFORMATION
Discover a stunning 1.15-acre lot situated within the exclusive surroundings of The Ford Field and River Club. This exceptional piece of property boasts views of the acclaimed Pete Dye signature golf course and offers expansive vistas of Lake Habersham. Notably, it is recognized as Pete Dye's favorite lot in The Ford—an impressive accolade that emphasizes its desirability. The enchanting landscape is beautifully framed by a majestic live oak and magnolia tree, providing breathtaking views of the fairway and #2 green. Don’t miss the opportunity to turn your dreams into reality and design your ideal home on this extraordinary site. Enhance your lifestyle amidst the natural beauty and timeless charm of this unique community.
- Type:
- Single Family
- Sq.Ft.:
- 1,966
- Status:
- Active
- Beds:
- 4
- Lot size:
- 0.16 Acres
- Year built:
- 2013
- Baths:
- 3.00
- MLS#:
- 321344
- Subdivision:
- White Oak
ADDITIONAL INFORMATION
This immaculate 4-bedroom, 2.5-bath home is move in ready and located in the heart of Richmond Hill! White Oak subdivision is close to schools, shopping, restaurants, Ft Stewart, Hunter, Pooler, Historic Savannah & the Hyundai plant. When inside of the home the main level features a spacious open floor plan with beautiful wood flooring & plenty of natural light. The large kitchen with beautiful espresso cabinetry, stainless steel appliances & a walk-in pantry. The adjacent dining area overlooks the generously sized living room. Upstairs, you’ll find 4 bedrooms, including the primary suite with a garden tub, separate shower & walk-in closet. The additional bedrooms are bright, airy & feature walk-in closets. A laundry room is also conveniently located upstairs. Outside the fully fenced backyard & extended patio are perfect for enjoying Savannah's weather. Enjoy the neighborhood’s amenities, which include a zero entry pool, playground & some catch and release fishing at the pond.
- Type:
- Single Family
- Sq.Ft.:
- 2,983
- Status:
- Active
- Beds:
- 5
- Lot size:
- 0.19 Acres
- Year built:
- 2014
- Baths:
- 4.00
- MLS#:
- 321430
- Subdivision:
- Buckhead East
ADDITIONAL INFORMATION
141 Catalina offers 5 bedroom 3.5 baths plus an oversized Bonus Room in Buckhead East. The open floor plan is spacious which makes it perfect for entertaining! The Family room boast of a gorgeous electric fireplace. As we move through the home you will find the Kitchen that is a Chefs Dream with a breakfast area and breakfast bar. Stainless steel appliances to include the refrigerator. As you enter the home you are greated with the Formal Dining Room that has stunning Board/Batten. The Master Suite is on the main and offers a walk-in closet, ensuite master bath with double vanities, garden tub and separate shower. Moving to the exterior of the home you will find a screened in porch, off of the breakfast area, a grilling patio and a fenced in back yard. Buckhead East Community offers a pond, community pool, tennis courts, playground, dog park, walking distance to McAllister Elementary and DeVaul Henderson Recreation Center and so much more! This home is a MUST SEE!
- Type:
- Condo
- Sq.Ft.:
- 2,972
- Status:
- Active
- Beds:
- 4
- Lot size:
- 0.1 Acres
- Year built:
- 2011
- Baths:
- 4.00
- MLS#:
- 321348
- Subdivision:
- River Oaks
ADDITIONAL INFORMATION
Experience deepwater luxury living on the Great Ogeechee River! Located in the amenity-rich, maintenance-free, gated community of River Oaks, this expansive upper-floor unit offers nearly 3,000 square feet of elegant coastal living, with four spacious bedrooms, three and a half bathrooms, and a tucked-away office. Step into the fully renovated kitchen, designed to impress with shiplap accent walls, open shelving, a built-in wine fridge, and a generous center island—perfect for entertaining. The expansive primary suite features new flooring and a remodeled bathroom with an upgraded standalone tub. The split floor plan positions the primary suite and guest bedrooms on opposite sides of the home for added privacy, while the main living area features custom built-in bookshelves and a cozy fireplace. This home also includes a two-car garage and an additional parking space. Embrace a wealth of luxurious amenities and the coastal lifestyle in this remarkable River Oaks residence!
- Type:
- Single Family
- Sq.Ft.:
- 2,758
- Status:
- Active
- Beds:
- 5
- Lot size:
- 1.48 Acres
- Year built:
- 2015
- Baths:
- 3.00
- MLS#:
- 321292
ADDITIONAL INFORMATION
Nestled on 1.48 acres of tranquil land, this property offers a unique blend of comfort & versatility, with the freedom to live without the restrictions of an HOA. From the hardie board exterior to the thoughtfully designed open floor plan, this home invites you to live seamlessly between indoor & outdoor spaces. Inside, the modern kitchen becomes the heart of the home, perfect for gathering & creating memories. The spacious primary suite serves as a private retreat, with a spa-like bath that beckons you to relax after a long day. 2 additional bedrooms on the main floor provide the perfect space for family & guests, while the upstairs bonus & potential 4th bedroom offer endless possibilities. Beyond the walls, the land provides ample room for your RV & boat w/ the added assurance of a whole-home Generac generator & natural gas connections. Whether you’re hosting gatherings or enjoying quiet moments by the pond this property is more than a home—it’s the lifestyle you’ve been waiting for!
- Type:
- Single Family
- Sq.Ft.:
- 2,607
- Status:
- Active
- Beds:
- 4
- Lot size:
- 0.55 Acres
- Year built:
- 1990
- Baths:
- 4.00
- MLS#:
- 321343
ADDITIONAL INFORMATION
HUGE PRICE REDUCTION! This stunning home is perfectly situated on .55 acres with mature trees, offering privacy and tranquility. Step inside to find a bright living room with wood burning fireplace and vaulted ceilings. Through the dining space is a large kitchen that's perfect for entertaining, complete with 2 ovens, 2 dishwashers and ample counter space. Above the garage, lies an expansive bonus room ideal for a home office, playroom, or guest suite. The main bedroom is a true sanctuary, boasting an en-suite bath and walk in closet. Additional bedrooms are also large, providing plenty of room for family and guests. Outdoor living is a highlight of this property, with several deck spaces for relaxation and gatherings. Dive into your private pool with a serene waterfall feature, or enjoy cozy evenings by the firepit. Recent upgrades include a new HVAC system and a new water softener. The roof and back deck will also be replaced in the next month. Schedule a tour today!
- Type:
- Single Family
- Sq.Ft.:
- 2,375
- Status:
- Active
- Beds:
- 3
- Lot size:
- 0.24 Acres
- Year built:
- 2021
- Baths:
- 2.00
- MLS#:
- 317903
- Subdivision:
- Waterways
ADDITIONAL INFORMATION
Welcome to 241 Ridgewood Park Dr S in the exclusive, gated & coastal community of Waterways in Richmond Hill, GA! This sanctuary offers a multitude of upgrades throughout, including an spacious covered front porch with swing, open & chic upgraded kitchen that seamlessly flows into the living areas with a sliding glass pocket door that turns the lanai into additional living space in an instant! The main floor primary suite offers a tranquil retreat, complete with an ensuite featuring a separate shower and double sinks. Additional highlights include a formal dining room, home office and gorgeous wooded views with meticulous landscaping. The coastal community of Waterways is a true destination within itself, featuring resort style amenities including a marina, multiple pools, fitness center, marina village, deep water boat dock, miles of connected lagoon systems for fishing & kayaking, dog park, community garden, ball fields, community events & more! Come make Waterways your home today!
- Type:
- Single Family
- Sq.Ft.:
- 2,145
- Status:
- Active
- Beds:
- 4
- Lot size:
- 0.2 Acres
- Year built:
- 2021
- Baths:
- 3.00
- MLS#:
- 320734
- Subdivision:
- Wexford
ADDITIONAL INFORMATION
Welcome to this immaculate 2-story home located in the desirable Wexford community! Step onto the charming covered front porch, and inside, you’ll find a welcoming foyer with custom built-ins for added storage. The spacious living room flows seamlessly into the kitchen, complete with a peninsula, island, ample cabinetry, counter space, stainless steel appliances, and a stylish tile backsplash. The cozy breakfast area is perfect for morning coffee. You will find a half bath downstairs. Upstairs, the primary suite features a trey ceiling and an ensuite bathroom with a large glass-enclosed shower and garden tub. Three additional bedrooms and a second bathroom offer plenty of space. Outside, the covered patio and privacy-fenced backyard would be great for entertaining. Don’t miss out on this stunning home!
- Type:
- Single Family
- Sq.Ft.:
- 2,968
- Status:
- Active
- Beds:
- 4
- Lot size:
- 0.34 Acres
- Year built:
- 2019
- Baths:
- 3.00
- MLS#:
- 321268
- Subdivision:
- Woodland Trail
ADDITIONAL INFORMATION
If you love to entertain, then this POOL home is for you! This 4 bedroom, 2.5 bath + a large loft home w/ 2,968SF has a stunning backyard for entertaining! As you enter the home you'll see the beautiful wood floors, natural light, and a spacious dining room that opens into the living room that has an electric FP. Gourmet kitchen has a large island, Bespoke smart fridge, stainless cooktop, microwave & double ovens and the cabinets were professionally painted a beautiful, modern color. Main floor has owner's suite w/ wood flooring, two walk in closets, both w/ built in wood shelving. The bathroom has double sinks, a separate bathtub & oversized shower. Laundry room is just off the garage w/ extra cabinets. Upstairs you'll find 3 additional bedrooms & a large loft. The oversized screened porch leads to a gorgeous inground pool & pavilion w/ full electric & ceiling fans. The pool also has a Rheem chiller/heater!! The shed conveys as well. X flood zone so flood insurance is not required!
- Type:
- Land
- Sq.Ft.:
- n/a
- Status:
- Active
- Beds:
- n/a
- Lot size:
- 0.48 Acres
- Baths:
- MLS#:
- 321289
- Subdivision:
- The Ford Field and River Club
ADDITIONAL INFORMATION
This stunning .48-acre homesite, nestled along the tranquil banks of Lake Dye at the prestigious Ford Field and River Club, offers a rare opportunity to build your dream home in a serene Lowcountry setting. Located just 20 minutes south of historic downtown Savannah, GA, this private lot provides the perfect backdrop for luxurious Southern living. Imagine enjoying peaceful evenings from your own private dock, watching the sunset over the water, and taking in the natural beauty that surrounds you. With access to world-class amenities and the charm of Savannah nearby, this property is an ideal haven for those seeking a quiet retreat with a touch of elegance.
- Type:
- Single Family
- Sq.Ft.:
- 2,732
- Status:
- Active
- Beds:
- 5
- Lot size:
- 0.24 Acres
- Year built:
- 2021
- Baths:
- 4.00
- MLS#:
- 321232
- Subdivision:
- Watergrass
ADDITIONAL INFORMATION
This Dennis plan by DR Horton in the Watergrass community is a must see. This two story plan features five bedrooms, three full bathrooms, a powder room, downstairs flex/office space, and a spacious loft on the second floor. The exterior is finished with hardie plank siding and features an eight foot insulated smooth fiberglass front door as well as a covered front porch. The spacious first floor owner's suite features a large walk-in closet, raised dual vanities and a five foot fiberglass shower. The kitchen features granite countertops, thirty six inch white shaker cabinetry, ceramic tile backsplash, stainless steel appliances and a large island overlooking the dining room, living room, and back patio. The yard is also privacy fenced and backs up to the wood line. Schedule your showing today!
- Type:
- Single Family
- Sq.Ft.:
- 2,443
- Status:
- Active
- Beds:
- 5
- Lot size:
- 0.19 Acres
- Year built:
- 2010
- Baths:
- 3.00
- MLS#:
- 321231
- Subdivision:
- Richmond Hill Plantation
ADDITIONAL INFORMATION
This delightful 5 bedroom, 2.5-bath cottage style home is nestled in a friendly neighborhood, offering both comfort and style. Step inside & you'll be greeted by an inviting living room with a unique concrete floor that adds a modern touch to the cozy atmosphere, making it perfect for family gatherings or entertaining friends. The spacious layout flows seamlessly, featuring a great sized kitchen with plenty of cabinet space. Each bedroom provides a serene retreat & the bathrooms are tastefully designed for convenience and relaxation. Step outside to discover a charming backyard, ideal for barbecues or peaceful evenings under the stars. Not only does this neighborhood offer a nice community pool, you can also enjoy the convenience of a short walk to the recreation department if you need some extra sports activities. With its blend of character and contemporary living, this home is perfect for anyone looking to create lasting memories. Don't miss the chance to make this cottage your own!
- Type:
- Single Family
- Sq.Ft.:
- 1,799
- Status:
- Active
- Beds:
- 3
- Lot size:
- 0.19 Acres
- Year built:
- 2019
- Baths:
- 2.00
- MLS#:
- 321197
- Subdivision:
- Richmond Hill Plantation
ADDITIONAL INFORMATION
Welcome to 155 Whitaker Way North, an immaculate single story ranch home located in Richmond Hill Plantation. As you step inside, you’ll notice how open this floor plan feels with vaulted ceilings and an abundance of natural light! Overlooking the family room, the kitchen features a large center island with seating and stainless-steel appliances. With a breakfast nook and a separate dining space (currently being used as an office) this home has plenty of room for the whole family! Spend time relaxing in the master suite which offers a large, walk-in closet and full en-suite bathroom. The other two bedrooms boast large walk-in closets & share a full bathroom. Outside you’ll discover the screened-in back patio that overlooks private woods- the perfect place to enjoy the peaceful sounds of nature. Built in 2019, this home feels like-new with upgraded light fixtures, gutters, trim work, and crown molding and is conveniently located within walking distance to S. Bryan recreation department!
- Type:
- Single Family
- Sq.Ft.:
- 2,470
- Status:
- Active
- Beds:
- 4
- Lot size:
- 0.2 Acres
- Year built:
- 2019
- Baths:
- 3.00
- MLS#:
- 10399738
- Subdivision:
- Buckhead East
ADDITIONAL INFORMATION
This Beauty is"like new" and ready for new home owners. So many wonderful features to list, starting with the double front porches!! Inside you will find a light & bright home with LVP flooring throughout the main level, formal dining room with coffered ceilings flows into the convenient butlers pantry and into the The kitchen. the kitchen has SS appliances and island overlooking the spacious and open breakfast and living area. Upstairs you will find 4 spacious bedrooms with massive closet space and walk-ins in 3 out of 4 of the rooms. the primary suite and en-suite bath are HUGE! You can't miss the soaker tub and separate shower, double vanities and walk-in closet that flows to the upstairs laundry room, which also has access form the hall! The back yard has a beautiful aluminim fence, screened in porch and an extended BBQ patio. This Cul-de-sac home also overlooks a beautiful & private pond from your spacious back yard. The 2nd story porch overlooks the water across the cul-de-sac!!
- Type:
- Single Family
- Sq.Ft.:
- 4,027
- Status:
- Active
- Beds:
- 4
- Lot size:
- 2.82 Acres
- Year built:
- 2024
- Baths:
- 5.00
- MLS#:
- 321214
ADDITIONAL INFORMATION
- Type:
- Single Family
- Sq.Ft.:
- 2,681
- Status:
- Active
- Beds:
- 5
- Lot size:
- 0.2 Acres
- Year built:
- 2022
- Baths:
- 3.00
- MLS#:
- 321181
- Subdivision:
- Magnolia Hill
ADDITIONAL INFORMATION
This beautiful, open-concept 5-bedroom, 3-bath home is ready for you! The spacious layout features an expansive living room ideal for family time and entertaining, offering ample space for everyone to relax. The bright kitchen with a large quartz island, upgraded cabinetry, and ample room for a breakfast nook and dining area, making it perfect for gatherings. On the main level, the primary suite offers a walk-in closet, double vanity, separate tub, and walk-in shower. You’ll also find three additional bedrooms, a flex room, and an office with a view. Upstairs, a bonus room with its own full bath and closet provides endless versatility, whether as a guest suite, fifth bedroom, or entertainment area. Additional highlights include a walk-in laundry room, a 2-car garage, a large yard with a lagoon view, perfect for enjoying from the covered patio, and 3 newly planted trees (2 in back-1 in front). Nestled on a quiet cul-de-sac, this home offers space, style, and a peaceful setting.
- Type:
- Single Family
- Sq.Ft.:
- 3,199
- Status:
- Active
- Beds:
- 6
- Lot size:
- 0.28 Acres
- Year built:
- 2013
- Baths:
- 3.00
- MLS#:
- 321208
ADDITIONAL INFORMATION
Step into this exquisitely spacious former model home! Revel in the beauty of the hardwood floors that grace the foyer, Great Room, Kitchen, Dining Room, and Breakfast Area. With nine ft. smooth ceilings throughout the main level, this 5-bedroom home offers ample space and even a 6th bedroom if desired. Perfect for family living and entertaining, the Great Room seamlessly connects to the Kitchen, Dining Room, screened porch, and sprawling backyard. Upstairs, unwind in the loft family area and Bonus Room. Situated in a prime location, this home offers exceptional value. Also, there is a $5000 paint and $5000 carpet credit with the purchase of this home. Discover the allure of 497 Waverly Lane on the Richmond Hill Golf Club.
$1,599,000
185 Cypress Crossing Richmond Hill, GA 31324
- Type:
- Single Family
- Sq.Ft.:
- 2,607
- Status:
- Active
- Beds:
- 4
- Lot size:
- 0.28 Acres
- Year built:
- 2024
- Baths:
- 4.00
- MLS#:
- 321196
- Subdivision:
- The Ford Field and River Club
ADDITIONAL INFORMATION
This stunning brand-new Lowcountry cottage offers 4 bedrooms, 3.5 baths, and blends modern luxury with timeless Southern style. The home welcomes you with a spacious front porch, perfect for enjoying morning coffee or evening breezes. Inside, the open floor plan showcases antique heart pine floors, a gourmet kitchen equipped with premium Wolf and Subzero appliances, and designer selections throughout. The main-level master suite is a private retreat, featuring a spa-like ensuite bath. The main floor also features an office space that could be used as a 4th bedroom. Upstairs, two additional bedrooms provide ample space for guests or family. A large screened-in back porch offers a serene outdoor living space, ideal for dining and relaxing. This home is the perfect mix of Lowcountry charm and sophisticated design, all located just 20 minutes south of Savannah, Georgia, within the private and prestigious Ford Field and River Club.
- Type:
- Single Family
- Sq.Ft.:
- 2,400
- Status:
- Active
- Beds:
- 4
- Lot size:
- 0.26 Acres
- Year built:
- 2024
- Baths:
- 4.00
- MLS#:
- 321142
- Subdivision:
- Wexford
ADDITIONAL INFORMATION
*Ernest Homes popular Harbor II floor plan. 4/3.5, 2 story home with 2 owner suites on the main floor. 2,400 sq. ft. of air conditioned space. *Home is under construction. Estimated completion January 2025. Come experience our quality of construction and open floor plan. Beautiful granite kitchen counter tops with upgraded 42" upper cabinets and tile back splash. Stainless appliances. Upgraded LVT flooring in living areas. Marble counter tops in all baths. Master bath equipped with dual vanity, marble shower and garden tub. Specialty mudroom. 5.25" baseboards through out home. Two bedrooms up with full bath. *Spray foam insulation. *Buyer will be responsible for a $1,000 HOA capital contribution at closing. *Pics are of a previously built Harbor. *Options and color palette maybe different than those depicted in photos.
$1,300,000
70 Marsh Creek Lane Richmond Hill, GA 31324
- Type:
- Single Family
- Sq.Ft.:
- 4,137
- Status:
- Active
- Beds:
- 5
- Lot size:
- 1.8 Acres
- Year built:
- 1993
- Baths:
- 3.00
- MLS#:
- 321127
- Subdivision:
- Marsh Creek
ADDITIONAL INFORMATION
Nestled on a serene 1.8-acre private wooded homesite situated along the Tivoli River, this stately 4137 sq ft home offers the perfect blend of luxury and nature. Featuring 4 bedrooms, 3 full baths, a spacious bonus room that could serve as a 5th bedroom, and a whole-house generator, this home is designed for comfort & flexibility. The property is graced by two centuries-old live oak trees draped in Spanish moss, creating a picturesque Southern setting. Enjoy quick boating access to St. Catherine's Sound from your private deepwater dock & boat lift. Relax by the in-ground swimming pool or unwind on the screened-in back porch, which overlooks a stunning Koi pond, a charming gazebo, & a built-in firepit. Inside, the beautifully updated two-story entryway leads to a great room with custom built-ins and a cozy gas fireplace. The master suite, located on the main floor, boasts a large walk-in closet and a spa-like ensuite bath with a free-standing tub, double vanities, and a walk-in shower.
- Type:
- Condo
- Sq.Ft.:
- 2,972
- Status:
- Active
- Beds:
- 3
- Year built:
- 2007
- Baths:
- 4.00
- MLS#:
- 321112
- Subdivision:
- River Oaks
ADDITIONAL INFORMATION
Nestled near the tranquil waters of the Ogeechee River , this luxurious 3-bedroom, 3.5-bathroom condo presents an exquisite blend of modern elegance and sophisticated comfort, promising an unparalleled living experience. As you step into the sprawling 2,972 sqft interior, you're greeted by an illuminated staircase and an abundance of custom fixtures throughout the home. The heart of this stunning residence is its gourmet kitchen, equipped with top-of-the-line stainless steel appliances, pristine marble countertops, and a generous center island. The adjacent dining area seamlessly connects to a spacious living room with breathtaking views of Spanish Moss draped trees, creating the perfect backdrop for serene relaxation. Each of the four bedrooms is a sanctuary of peace and comfort, with the owner's suite offering a true retreat, featuring a custom walk-in closet and an en-suite bathroom adorned with luxurious fixtures, a soaking tub, and a separate glass-enclosed shower

The data relating to real estate for sale on this web site comes in part from the Broker Reciprocity Program of Georgia MLS. Real estate listings held by brokerage firms other than this broker are marked with the Broker Reciprocity logo and detailed information about them includes the name of the listing brokers. The broker providing this data believes it to be correct but advises interested parties to confirm them before relying on them in a purchase decision. Copyright 2024 Georgia MLS. All rights reserved.
Richmond Hill Real Estate
The median home value in Richmond Hill, GA is $449,065. This is higher than the county median home value of $350,700. The national median home value is $338,100. The average price of homes sold in Richmond Hill, GA is $449,065. Approximately 55.02% of Richmond Hill homes are owned, compared to 38.23% rented, while 6.76% are vacant. Richmond Hill real estate listings include condos, townhomes, and single family homes for sale. Commercial properties are also available. If you see a property you’re interested in, contact a Richmond Hill real estate agent to arrange a tour today!
Richmond Hill, Georgia has a population of 15,900. Richmond Hill is more family-centric than the surrounding county with 48.8% of the households containing married families with children. The county average for households married with children is 41.77%.
The median household income in Richmond Hill, Georgia is $77,878. The median household income for the surrounding county is $81,032 compared to the national median of $69,021. The median age of people living in Richmond Hill is 32.2 years.
Richmond Hill Weather
The average high temperature in July is 91.9 degrees, with an average low temperature in January of 40 degrees. The average rainfall is approximately 49 inches per year, with 0.2 inches of snow per year.
