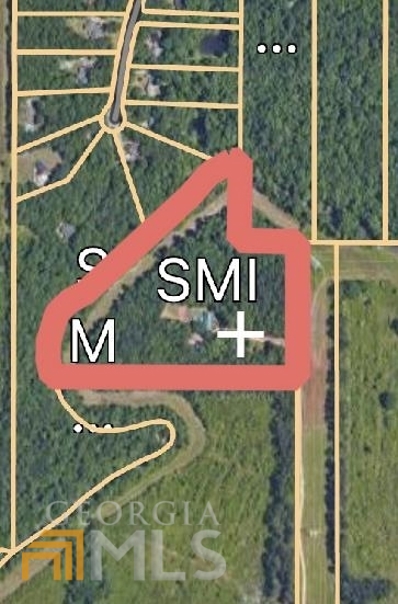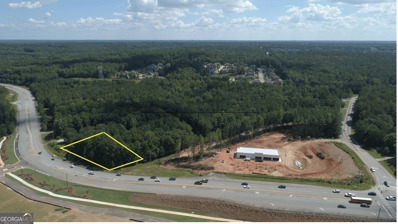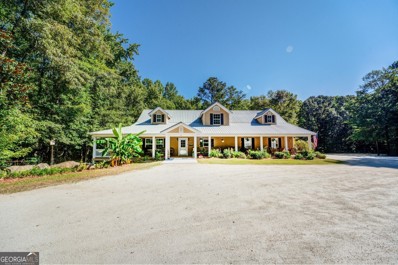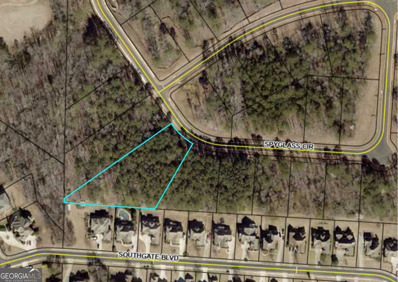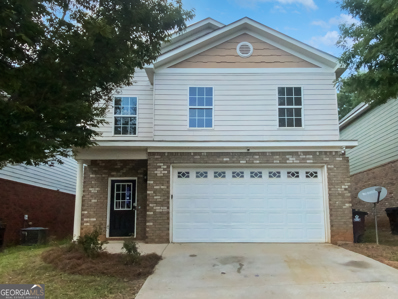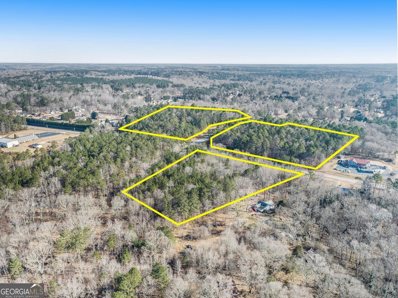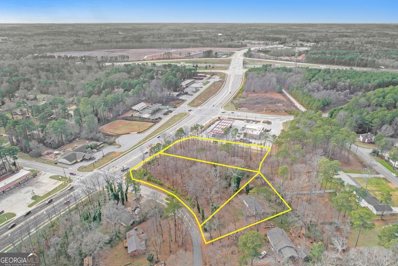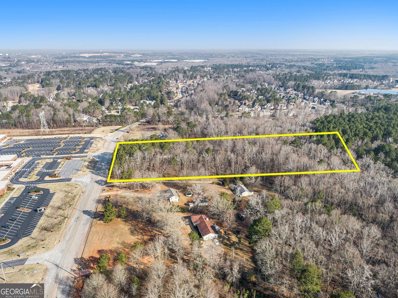McDonough GA Homes for Rent
- Type:
- Single Family
- Sq.Ft.:
- 2,146
- Status:
- Active
- Beds:
- 5
- Year built:
- 2024
- Baths:
- 4.00
- MLS#:
- 10366676
- Subdivision:
- Southern Hills
ADDITIONAL INFORMATION
The Winston is a scene setter for all family and holiday gatherings and offers an open concept with a spacious great room that flows to the dining area. The kitchen provides an abundance of cabinet space, walk-in pantry, kitchen island with granite countertops, a cup washing station, and stainless steel appliances of which include a double oven, dishwasher, and built-in microwave. Upstairs is a total of five bedrooms, including the owners suite offering a walk-in closet, private bath with separate tub and tiled shower with sitting bench, double vanity with granite countertops, LED & Bluetooth mirrors, and smart toilet technology. This home is to be built. Stock photos, colors, and options will vary.
- Type:
- Other
- Sq.Ft.:
- n/a
- Status:
- Active
- Beds:
- n/a
- Lot size:
- 1.21 Acres
- Year built:
- 1900
- Baths:
- MLS#:
- 10365797
ADDITIONAL INFORMATION
1.21+/- Acres. Pod ready site. Zoned C2. City of McDonough. Great location on Avalon Pkwy and visible to I75. This site can accommodate a multi-story building up to 24,000 sf. Site is completely developed with curb & gutter. Parking lot and fire vault system installed along with completed landscaping. The site is just down from Chick-Fil-A, McDonough Nissan, and the new U-Haul Mega Center along with several new hotels being built on Avalon Pkwy.
- Type:
- Land
- Sq.Ft.:
- n/a
- Status:
- Active
- Beds:
- n/a
- Lot size:
- 11.68 Acres
- Baths:
- MLS#:
- 10365533
- Subdivision:
- None
ADDITIONAL INFORMATION
Rare find secluded and wooded 11.68 acres. This entire property backs up to beautiful Little Cotton Indian Creek -Mobile home and working saw mill on site. This is a must see several possible building sights with amazing wildlife and rushing Little Cotton Indian Creek. Qualifies for USDA.
- Type:
- Single Family
- Sq.Ft.:
- 3,291
- Status:
- Active
- Beds:
- 4
- Lot size:
- 0.2 Acres
- Year built:
- 2024
- Baths:
- 3.00
- MLS#:
- 7445204
- Subdivision:
- Cooper Park
ADDITIONAL INFORMATION
Welcome to The Jordan Plan, Lot 36, a meticulously designed home located in the prestigious Cooper Park community in McDonough, GA. This stunning residence features an open floor plan with 4 bedrooms and 3 full bathrooms, providing ample space for your family. The spacious open-concept kitchen offers generous storage and an expansive island that overlooks the breakfast area and family room, perfect for entertaining and family gatherings. The elegant formal Dining Room showcases beautiful coffered ceilings, making it the ideal place for holidays and family celebrations. The luxurious primary suite is a standout feature, complete with a walk-in closet and a private en suite bathroom featuring dual vanities, a relaxing tub, and a walk-in shower. Upstairs, a versatile loft area offers endless possibilities, whether you envision a game room or a cozy second living room for relaxation. Additionally, the second level provides options for a fifth bedroom in lieu of the loft space, along with a full bath. Enjoy outdoor living on the beautiful covered porch with a fan, perfect for those warm Georgia evenings. This home is situated in the desirable Dutchtown School District, with convenient access to Interstate 75, Jonesboro Rd., Henry Town Center, North Mt. Carmel Park, and more. Community amenities include a Pavilion, Swimming Pool, Dog Park, Walking Trails, and Playground. Stock photos are used for illustration purposes only. This plan offers the perfect blend of serenity and convenience, with shopping and dining options just a five-minute drive away and quick access to I-75. Your dream home is waiting for you!
$221,999
317 Coral Circle McDonough, GA 30253
- Type:
- Single Family
- Sq.Ft.:
- 1,279
- Status:
- Active
- Beds:
- 2
- Lot size:
- 0.1 Acres
- Year built:
- 2002
- Baths:
- 3.00
- MLS#:
- 10365016
- Subdivision:
- CREEKWOOD STATION
ADDITIONAL INFORMATION
Exciting New Listing: Modern Comfort Meets Convenience! Welcome to your dream home! This beautifully refinished property is ready to impress with its fresh paint, brand-new microwave and dishwasher, and a host of fantastic features designed for modern living. Property Highlights: Two Spacious Bedrooms: Enjoy the comfort of two generously sized bedrooms, each boasting large walk-in closets for ample storage. 2 1/2 Baths: No more waiting in line! With two full bathrooms and a convenient half bath, you'll have plenty of space for everyone. Bonus Room: Perfect for a home office, playroom, or guest room-the possibilities are endless! Private Backyard: Relax in your private oasis, complete with a privacy fence, perfect for entertaining or unwinding after a long day. Covered Front Porch: Start your mornings with a cup of coffee on your charming covered porch, offering a warm welcome whenever you come home. One-Car Attached Garage: Keep your vehicle inside with easy access to your home. Brand New Ceiling Fans: Stay relaxed and comfortable with stylish new ceiling fans in all bedrooms. Eat-In Kitchen with Bar: The modern kitchen features a cozy bar area-ideal for quick meals or hosting friends and family. Living Room with Fireplace: Gather around the fireplace in the spacious living room, perfect for cozy evenings at home. Community Amenities: Subdivision with Pool: Take advantage of the community pool on those hot summer days! Sidewalks & Lighting**: Enjoy evening strolls in this well-lit neighborhood. Prime Location: Conveniently located close to shopping, dining, and entertainment options, this home offers tranquility and accessibility. Don't miss out on this fantastic opportunity! Schedule your showing today and see why this home is the perfect place for you.
- Type:
- Single Family
- Sq.Ft.:
- 2,000
- Status:
- Active
- Beds:
- 4
- Year built:
- 2024
- Baths:
- 3.00
- MLS#:
- 10365124
- Subdivision:
- Southern Hills
ADDITIONAL INFORMATION
You will love the inviting design the Madison plan offers. The entrance leads you through the foyer and into the open family room and dining area. The kitchen provides abundant counter and cabinet space, cup washing station , pantry , and an island. Upstairs you will find three bedrooms , a full bathroom , a sizable laundry room, and the primary suite. The primary suite offers a walk in closet and private bath with double vanity LED & Bluetooth mirrors, separate tub and shower and smart toilet technology. To be built. Stock photos ,colors and options may vary.
- Type:
- Land
- Sq.Ft.:
- n/a
- Status:
- Active
- Beds:
- n/a
- Lot size:
- 1 Acres
- Baths:
- MLS#:
- 10364417
- Subdivision:
- Heritage Manor
ADDITIONAL INFORMATION
This estate-sized property, just under an acre, offers a rare opportunity to build in an established neighborhood with no HOA restrictions. Nestled in a prime location, this expansive lot provides ample space to design and construct your dream home. The property features mature trees and offers a sense of privacy, while the paved road frontage adds convenience and easy access. With its flat terrain, this lot is ideal for building a custom home tailored to your specifications. Whether you're a homeowner looking to create your perfect living space or a builder seeking to develop in a desirable area, this property is an outstanding choice. Located close to I-75 and just off Jonesboro Road in McDonough, the lot boasts a fantastic location with easy access to major highways, shopping, dining, and entertainment. The availability of a builder makes this an even more attractive option for those ready to begin the home-building process. Don't miss out on this exceptional opportunity to invest in a prime piece of land and bring your vision to life!
$329,900
1281 Ohara Drive McDonough, GA 30253
- Type:
- Single Family
- Sq.Ft.:
- 1,969
- Status:
- Active
- Beds:
- 4
- Lot size:
- 0.49 Acres
- Year built:
- 1998
- Baths:
- 2.00
- MLS#:
- 10363530
- Subdivision:
- Ashley Oaks
ADDITIONAL INFORMATION
Beautiful 4-Bedroom Ranch Home in McDonough, GA Welcome to this stunning 4-bedroom, 2-bath home in the desirable community of McDonough, GA. This residence offers a perfect blend of comfort and functionality. The main level boasts three spacious bedrooms and two full baths, providing ample living space for family and guests. The bonus bedroom above the garage offers versatility and can be transformed into an office, secondary living area, craft room, or game room to suit your needs. Step inside to discover new carpet throughout and fresh paint that adds a modern touch to this charming home. The kitchen is a chef's dream, featuring granite countertops with direct access to the back patio-ideal for grilling and outdoor dining. Enjoy relaxing mornings on the front porch or host gatherings in the fenced backyard, offering privacy and plenty of space for outdoor activities. Conveniently located near local amenities, this home is perfect for those seeking a blend of suburban tranquility and accessibility to shopping, dining, and entertainment. Don't miss your chance to own this exceptional home-schedule your showing today!
$295,000
0 East Lake Pkwy McDonough, GA 30253
- Type:
- Land
- Sq.Ft.:
- n/a
- Status:
- Active
- Beds:
- n/a
- Lot size:
- 0.96 Acres
- Baths:
- MLS#:
- 10363573
- Subdivision:
- None
ADDITIONAL INFORMATION
600 feet frontage All utilities
- Type:
- Land
- Sq.Ft.:
- n/a
- Status:
- Active
- Beds:
- n/a
- Lot size:
- 0.2 Acres
- Baths:
- MLS#:
- 10362101
- Subdivision:
- None
ADDITIONAL INFORMATION
Buildable flat lot in Henry County
$630,000
371 Oakland Road McDonough, GA 30253
- Type:
- Single Family
- Sq.Ft.:
- 4,770
- Status:
- Active
- Beds:
- 7
- Lot size:
- 11.62 Acres
- Year built:
- 2006
- Baths:
- 4.00
- MLS#:
- 10362024
- Subdivision:
- None
ADDITIONAL INFORMATION
The property offers endless opportunities for outdoor activities and entertainment with plenty of space to roam and explore. The home features high-quality craftsmanship and attention to detail throughout. Upon arriving, you'll notice this home features a metal roof, offering style and durability. The massive kitchen is perfect for entertaining and family gatherings. The master suite offers a private retreat with an office and ample space for relaxation. The unfinished areas provide potential for customization and personalization to fit your needs. This home is a true hidden gem, offering seclusion and tranquility while still being conveniently located near amenities and attractions. The craftsmanship is incredible. Details include a remote control gated entrance, underground electric utilities, interior and exterior doors are solid core metal cased doors, exterior walls are 8.5" thick, all interior walls and exterior walls are insulated. The basement walls are poured concrete. 3 ton HVAC complete system 2.5 years old, 2 ton HVAC system 3 weeks old, septic tank pumped and treated 2 weeks ago, two separate washer/dryer areas (one in master and one in basement). 1600 sq ft unfinished attic space upstairs. Hardwood flooring is 3/4" solid oak. Drains installed around exterior. Hardie plank siding painted 8 months ago. New garage doors and openers installed one month ago. This house is built like a tank. Don't miss it.
$540,000
245 Astoria Way McDonough, GA 30253
- Type:
- Single Family
- Sq.Ft.:
- 4,667
- Status:
- Active
- Beds:
- 7
- Lot size:
- 0.23 Acres
- Year built:
- 2014
- Baths:
- 5.00
- MLS#:
- 10361904
- Subdivision:
- Clark Meadows
ADDITIONAL INFORMATION
***Seller Incentive- 5k in flooring credit***Welcome to a custom built well maintained 4-sided brick home! Walk into this beautiful 7br 5ba open concept w/living room featuring a gas FP opens to the kitchen with a beautiful granite island, granite countertops with tons of cabinets, double wall ovens, cook top, stainless appliances, eat-in kitchen is perfect for cooking and entertaining. The 2-story foyer, French doors leading to the formal living room, separate dining room features coffered ceiling. This home has a huge oversized master bedroom with a spacious en suite bathroom w/sitting room and walk in closet with it's own private large deck. One of the secondary bedrooms/Teen Suite features a full bathroom, the other 2 bedrooms are spacious w/ nice sized closets and share a large bathroom. Enjoy the large private fenced backyard perfect for family gatherings and entertainment. Welcome Home!
$324,500
204 Leland Lane Mcdonough, GA 30253
- Type:
- Single Family
- Sq.Ft.:
- 1,822
- Status:
- Active
- Beds:
- 4
- Lot size:
- 0.17 Acres
- Year built:
- 2019
- Baths:
- 3.00
- MLS#:
- 10361728
- Subdivision:
- Summit At Hamilton
ADDITIONAL INFORMATION
Like-new 4 bedroom home with loads of curb appeal! Featuring an open-concept design with all new interior paint, you will love the bright and clean atmosphere that's welcoming to all who enter. The luxury vinyl plank flooring provides a beautiful, yet durable canvas that's easy to maintain. The immaculate kitchen has everything you need to whip up your favorite recipes, including all stainless steel appliances, granite counter tops, and ample cabinet/pantry storage. Relax and retreat to the spacious master suite with large walk-in closet and a private bath featuring double vanity and soaking tub. Entertain outdoors on the concrete walkout patio, perfect for grilling and hanging out with friends. Located close to Walnut Creek Elementary, and right off US-23. Schedule your showing before it's gone!
- Type:
- Land
- Sq.Ft.:
- n/a
- Status:
- Active
- Beds:
- n/a
- Lot size:
- 1.35 Acres
- Baths:
- MLS#:
- 10361703
- Subdivision:
- EAGLES LANDING COUNTRY CLUB
ADDITIONAL INFORMATION
Welcome to Eagles Landing Country Club! This estate-sized lot is nestled on the prestigious street Spyglass Circle, part of the newest development, Bethpage at Eagles Landing. Located within the exclusive, gated community of Eagles Landing Country Club, this prime piece of land is ready for you to build the home of your dreams. Words alone can't capture the beauty and elegance of this area. Come see for yourself and experience the breathtaking homes that are being built-you won't be disappointed. Enjoy country club living with easy access to the interstate, private gated entrances, and a welcoming community. You're just a phone call away from joining the finest neighborhood on the south side of Atlanta. Don't miss out on this incredible opportunity!
- Type:
- Single Family
- Sq.Ft.:
- 2,041
- Status:
- Active
- Beds:
- 3
- Lot size:
- 0.1 Acres
- Year built:
- 2017
- Baths:
- 3.00
- MLS#:
- 10361643
- Subdivision:
- Mathis Place At Pembrooke
ADDITIONAL INFORMATION
Welcome to 3728 Upland Dr., a beautifully maintained two-story home offering a perfect blend of comfort and convenience. This charming home features three spacious bedrooms and two and a half bathrooms, with all bedrooms thoughtfully located on the second floor for added privacy. The home includes a two-car garage, providing ample parking and storage space. The open concept layout ensures that everyday living is a breeze, with an inviting atmosphere throughout. Enjoy the ease of a meticulously cared-for property that is ready for you to move in and make your own. Experience the comfort of a home where every detail has been considered for a pleasant living experience.
$499,900
289 Astoria Way Mcdonough, GA 30253
- Type:
- Single Family
- Sq.Ft.:
- 3,735
- Status:
- Active
- Beds:
- 5
- Lot size:
- 0.39 Acres
- Year built:
- 2014
- Baths:
- 4.00
- MLS#:
- 176280
- Subdivision:
- 1-County-Rural
ADDITIONAL INFORMATION
- Type:
- Single Family
- Sq.Ft.:
- 2,054
- Status:
- Active
- Beds:
- 4
- Lot size:
- 0.1 Acres
- Year built:
- 2008
- Baths:
- 3.00
- MLS#:
- 10360770
- Subdivision:
- COTTAGES AVALON
ADDITIONAL INFORMATION
Welcome to a home that offers both comfort and style! The recently refreshed interior features a neutral color scheme that complements the cozy fireplace. The primary bathroom includes double sinks and a separate tub and shower for ultimate relaxation. Enjoy peaceful evenings on the covered patio overlooking the backyard. This property is a blend of tranquility and elegance. Don't miss your chance to make it yours!
- Type:
- Townhouse
- Sq.Ft.:
- 1,671
- Status:
- Active
- Beds:
- 3
- Lot size:
- 0.25 Acres
- Year built:
- 2024
- Baths:
- 3.00
- MLS#:
- 7440992
- Subdivision:
- South Point
ADDITIONAL INFORMATION
Discover the epitome of Southern charm in this stunning home located in McDonough, GA. The Easton Floor Elevation B plan offers a warm welcome with its beautiful full front porches, setting the tone for gracious living. The 2-car oversized rear-facing garages provide both convenience and ample storage space. Step inside to find a large primary suite that exudes comfort and style. The kitchen boasts granite countertops and 42' cabinets, creating a perfect space for culinary delights. The open floor plan enhances the sense of space, making it ideal for entertaining or simply enjoying family time. With 3 bedrooms and 2 1/2 baths, this home is designed for modern living. Owner suite walk in closet is a must have. Very large secondary rooms, Smart home ready. Immerse yourself in the tranquility of the surroundings and make this residence in McDonough, GA, your haven. Don't miss the opportunity to experience the charm and functionality of this must-see property. Schedule your viewing today!" We are just minutes to Historic Downtown McDonough and A Very Short Distance to All the Shopping and Dinning at South Point Retail & Pavilion. Move in Ready!
- Type:
- Single Family
- Sq.Ft.:
- 3,580
- Status:
- Active
- Beds:
- 5
- Year built:
- 1994
- Baths:
- 3.00
- MLS#:
- 10360464
- Subdivision:
- Salem Ridge
ADDITIONAL INFORMATION
You'll be enamored by the charm and curb appeal of this McDonough home! Step onto the inviting front porch and into the foyer, which leads into the home's dedicated dining room. Through the foyer you'll find the well-appointed living room, which features a fireplace. The kitchen boasts stainless steel appliances, hard surface countertops, ample storage, and a breakfast nook. The primary suite and two secondary bedrooms are located on the main level as well. The second floor offers two additional bedrooms, loft, and storage space. Schedule your showing today and see for yourself, the only thing missing is you!
$325,900
2749 Marisol Way Mcdonough, GA 30253
- Type:
- Single Family
- Sq.Ft.:
- 2,209
- Status:
- Active
- Beds:
- 4
- Year built:
- 2006
- Baths:
- 3.00
- MLS#:
- 10360149
- Subdivision:
- The Park At Westridge
ADDITIONAL INFORMATION
This stunning two-story gem is nestled in the highly sought-after The Park at Westridge subdivision. This exquisite 4-bedroom, 2.5-bath home offers a perfect blend of modern elegance and timeless comfort, designed for those who value both style and functionality. As you step inside, you're greeted by a formal dining room, perfectly positioned to set the tone for any gathering. The heart of the home is the inviting family room, where a charming corner fireplace adds warmth and character, making it the ideal spot for cozy evenings. The kitchen features granite countertops that offer plenty of space for meal prep and entertaining. Upstairs, the serene owners' suite provides a private retreat, complete with ample space and thoughtful details. Three additional well-appointed bedrooms offer flexibility for family, guests, or a home office. Outside, the fenced backyard is your oasis. Whether you're hosting summer barbecues or unwinding by the fire pit under the stars, this outdoor space promises endless enjoyment. Situated in a friendly and well-maintained community, with its prime location, close to shopping, and dining. 2749 Marisol Way is more than just a house-it's a place to call home.
- Type:
- Single Family
- Sq.Ft.:
- 3,681
- Status:
- Active
- Beds:
- 5
- Year built:
- 2024
- Baths:
- 4.00
- MLS#:
- 10360151
- Subdivision:
- Southgate At Eagles Landing
ADDITIONAL INFORMATION
WELCOME HOME to this exquisite Luxury home in the prestigious SouthGate at Eagles Landing, a highly sought-after gated community. This stunning new construction boasts 5 bedrooms and 4 bathrooms, spread across a spacious 3,681 square feet of refined living space on a generous 14,000 square foot lot. Step inside to discover an inviting main floor featuring a versatile room with an adjoining full bath, perfect for guests or a private study. The heart of the home is the grand master bedroom, a serene retreat complete with a cozy sitting area. The master bath is nothing short of a sanctuary, showcasing a double vanity, a free-standing tub for relaxation, and an expansive walk-in tile shower equipped with dual heads and a rain shower. The secondary bedrooms are equally impressive, each offering ample space and sharing a beautifully appointed Jack and Jill bathroom. Modern finishes abound, including sleek stainless steel appliances that complement the home's elegant design. Outside, the property benefits from the community's exceptional amenities, including a sparkling pool and a playground, ensuring endless enjoyment for all ages. This home perfectly balances luxury and functionality, providing a haven in one of the most desirable communities. Don't miss this opportunity to own a piece of paradise! Please call Listing Agent to Schedule Tour and Learn more Details! Welcome Home! **Updated Pictures Coming Soon** Expected Home Completion Date November 2024!
$2,700,000
0 Highway 42 N McDonough, GA 30253
- Type:
- Land
- Sq.Ft.:
- n/a
- Status:
- Active
- Beds:
- n/a
- Lot size:
- 20.7 Acres
- Baths:
- MLS#:
- 10359144
- Subdivision:
- None
ADDITIONAL INFORMATION
Location, Location, Location! Amazing location for residential development! New construction townhome community down the street are almost sold out selling in the 300s! Calling all builders/developers! Three parcels on Hwy 42 in McDonough totaling 20+ acres. Homes in this area are selling around $400k-$550k! This sale includes the following parcels (090A01001000 & 090-01027003).
- Type:
- Single Family
- Sq.Ft.:
- 2,132
- Status:
- Active
- Beds:
- 3
- Lot size:
- 4.7 Acres
- Year built:
- 1963
- Baths:
- 2.00
- MLS#:
- 10358978
- Subdivision:
- None
ADDITIONAL INFORMATION
New price adjustment!! RANCH HOME on 5.7 Acres in Union Grove School District. This home is a SOLID built, ALL BRICK, 3 Bedroom, 2 bath and has been loved by ONE OWNER. Features include a rocking chair front porch, a spacious family room with hardwood floors and a rustic brick wood burning fireplace, three large bedrooms, 2 full baths; the master bedroom is huge and includes space for a nursery or small office, a huge walk in closet and a large private master bath. The guest bath is assessable with tile flooring and a roll in shower that should accommodate wheelchair access. The kitchen has plenty of stained cabinets and is updated to include solid surface counters and tile backsplash. The kitchen connects to a large breakfast / dining area. There is an oversized laundry room off the breakfast room that has a door leading out to the level back yard.
$2,500,000
0 Jodeco Road McDonough, GA 30253
- Type:
- Land
- Sq.Ft.:
- n/a
- Status:
- Active
- Beds:
- n/a
- Lot size:
- 3.2 Acres
- Baths:
- MLS#:
- 10358119
- Subdivision:
- None
ADDITIONAL INFORMATION
~3.2 acres NEXT TO RACETRAC on HOTT Jodeco Road just down the street from the new Bridges at Jodeco development. This sale also includes two adjoining parcels: 071A01074000 & 071A01072000. Perfect growing location! This property has frontage on Jodeco Road (approx. 320 ft) and Meadowbrook Drive (approx. 350 ft). Currently zoned residential but has received an approval for commercial use in the past. There is a lot of growth in this area!
$495,000
0 Tunis Road McDonough, GA 30253
- Type:
- Land
- Sq.Ft.:
- n/a
- Status:
- Active
- Beds:
- n/a
- Lot size:
- 5.34 Acres
- Baths:
- MLS#:
- 10358012
- Subdivision:
- None
ADDITIONAL INFORMATION
AMAZING LOCATION IN FRONT OF EAGLES LANDING SCHOOLS! Call your builders/developers! You do not want to miss out on this one! Build homes in fast growing McDonough, GA. This property is directly across from Eagles Landing High School and Eagles Landing Middle School and approx. 1.5 miles from the new Bridges at Jodeco Development!

The data relating to real estate for sale on this web site comes in part from the Broker Reciprocity Program of Georgia MLS. Real estate listings held by brokerage firms other than this broker are marked with the Broker Reciprocity logo and detailed information about them includes the name of the listing brokers. The broker providing this data believes it to be correct but advises interested parties to confirm them before relying on them in a purchase decision. Copyright 2025 Georgia MLS. All rights reserved.
Price and Tax History when not sourced from FMLS are provided by public records. Mortgage Rates provided by Greenlight Mortgage. School information provided by GreatSchools.org. Drive Times provided by INRIX. Walk Scores provided by Walk Score®. Area Statistics provided by Sperling’s Best Places.
For technical issues regarding this website and/or listing search engine, please contact Xome Tech Support at 844-400-9663 or email us at [email protected].
License # 367751 Xome Inc. License # 65656
[email protected] 844-400-XOME (9663)
750 Highway 121 Bypass, Ste 100, Lewisville, TX 75067
Information is deemed reliable but is not guaranteed.

The data relating to real estate for sale on this web site comes in part from the Internet Data Exchange (IDX) program of the Mid GA MLS. Real estate listings held by brokerage firms other than Xome are marked with the listing broker's name and detailed information about such listings includes the name of the listing broker. IDX information is provided exclusively for consumers' personal, non-commercial use, and may not be used for any purpose other than to identify prospective properties consumers may be interested in purchasing. Any use of search facilities of data on this site, other than by a consumer looking to buy, sell or lease real estate is prohibited. Data is deemed reliable but is not guaranteed accurate by the MID GA MLS. The broker providing this data believes them to be correct, but advises interested parties to confirm them before relying on them in a purchase or lease decision. Copyright 2025 Mid GA MLS. All rights reserved.
McDonough Real Estate
The median home value in McDonough, GA is $339,000. This is higher than the county median home value of $310,400. The national median home value is $338,100. The average price of homes sold in McDonough, GA is $339,000. Approximately 47.65% of McDonough homes are owned, compared to 46.97% rented, while 5.38% are vacant. McDonough real estate listings include condos, townhomes, and single family homes for sale. Commercial properties are also available. If you see a property you’re interested in, contact a McDonough real estate agent to arrange a tour today!
McDonough, Georgia 30253 has a population of 28,574. McDonough 30253 is more family-centric than the surrounding county with 37.14% of the households containing married families with children. The county average for households married with children is 32.97%.
The median household income in McDonough, Georgia 30253 is $73,215. The median household income for the surrounding county is $73,491 compared to the national median of $69,021. The median age of people living in McDonough 30253 is 31.1 years.
McDonough Weather
The average high temperature in July is 90.4 degrees, with an average low temperature in January of 31.5 degrees. The average rainfall is approximately 49 inches per year, with 1 inches of snow per year.


