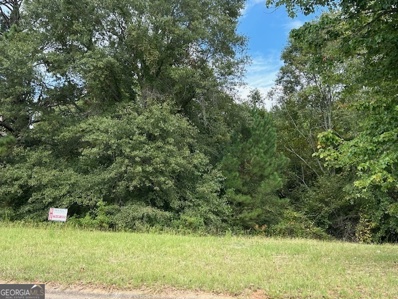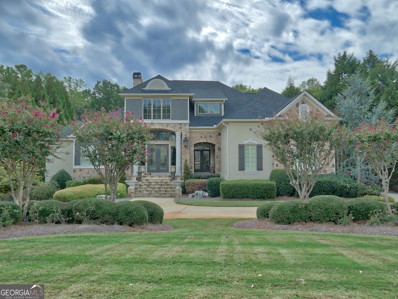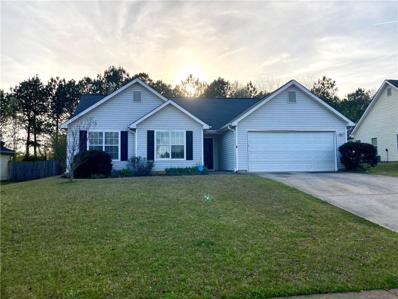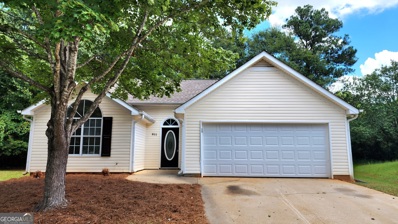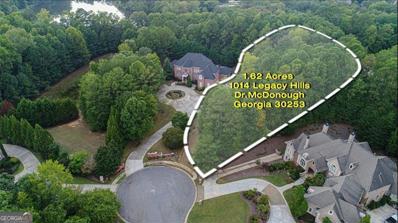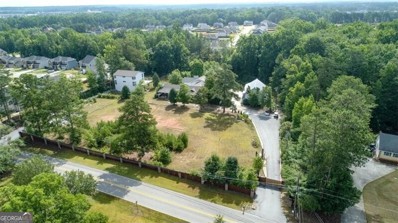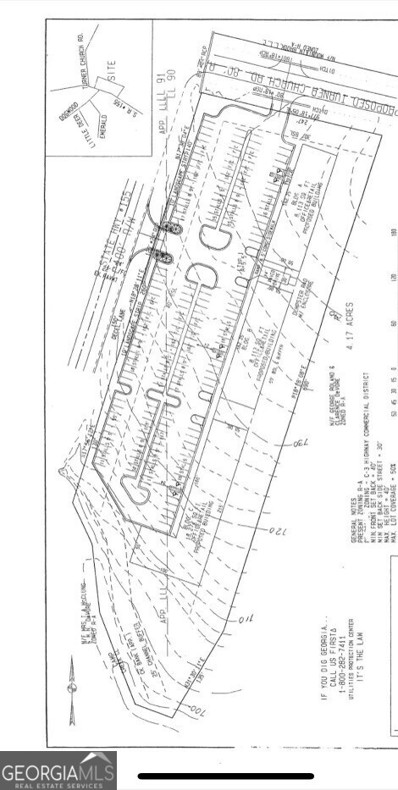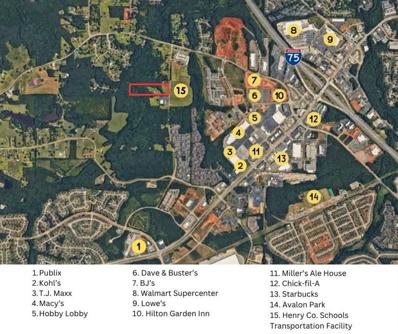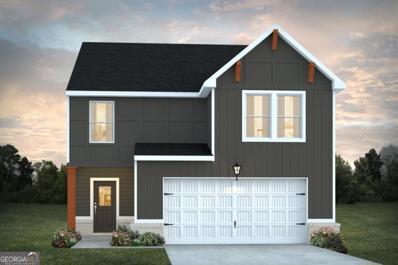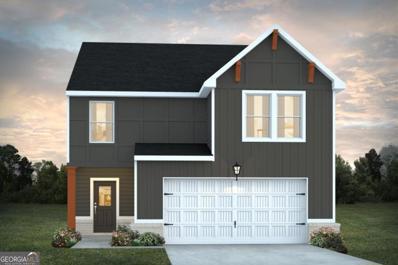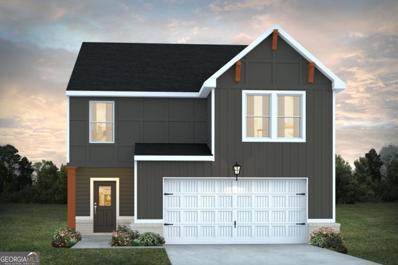McDonough GA Homes for Rent
- Type:
- Land
- Sq.Ft.:
- n/a
- Status:
- Active
- Beds:
- n/a
- Baths:
- MLS#:
- 10385710
- Subdivision:
- Meadowbrook
ADDITIONAL INFORMATION
Located in the serene Meadowbrook subdivision, this land lot offers a prime opportunity to build your dream home in a desirable area of Henry County. The lot is nestled within a peaceful community, providing a perfect blend of privacy and accessibility to local amenities.
- Type:
- Land
- Sq.Ft.:
- n/a
- Status:
- Active
- Beds:
- n/a
- Lot size:
- 0.64 Acres
- Baths:
- MLS#:
- 10385758
- Subdivision:
- Wesley Lake
ADDITIONAL INFORMATION
Great Basement Homesite. Gentle slope to the back. Lots of trees for privacy on this oversized lot. Bring your preferred builder or hold as an investment. Priced to sell.
- Type:
- Single Family
- Sq.Ft.:
- 2,986
- Status:
- Active
- Beds:
- 4
- Year built:
- 2007
- Baths:
- 3.00
- MLS#:
- 10382479
- Subdivision:
- Estates@Cameron Man
ADDITIONAL INFORMATION
*THIS HOME QUALIFIES FOR THE $7500 CHASE HOMEBUYER GRANT* **THIS HOME ALSO QUALIFIES FOR UP TO $23K IN DOWN PAYMENT ASSISTANCE!** (ASK ME HOW) Welcome to this charming and beautifully maintained 4 bedroom/2.5 bath, almost 3000 sq ft brick and stone home, where timeless elegance meets modern comfort. As you approach, you'll be greeted by a beautifully landscaped yard and a cozy front porch-perfect for enjoying your morning coffee. Step through the grand foyer entrance, where stunning columns, detailed crown molding, and tile floors set the tone for the rest of this inviting home. The spacious living areas feature a warm and inviting stone fireplace in the great room, creating the perfect place to relax. The elegant dining room, with its classic chair molding, comfortably seats 8-ideal for gatherings and celebrations. The heart of the home is the stylish kitchen, complete with an island, granite countertops, and a cozy eat-in area, perfect for casual meals. A convenient office nook ensures you have the perfect spot to work from home. The generously sized secondary bedrooms provide comfort for family and guests, while the primary suite is a private retreat. Here, you'll find a spacious sitting area, luxurious spa tub, tile shower, double vanity, and a large walk-in closet-a true escape after a long day. Step outside to an enclosed sunroom/porch, equipped with its own heating and cooling, so you can enjoy the space year-round. The extended patio offers the perfect setting for outdoor entertaining, while the vinyl-fenced yard provides privacy and features fruit trees, a garden, and a handy storage shed. This home is not only beautiful but also well-cared for, with a new HVAC (1 year old), hot water heater (1 month old), and a roof that's only 2 years old. Every detail has been thoughtfully considered to create a warm, inviting, and functional space for its next loving owner. Don't miss the opportunity to make this exceptional home your own!
$1,395,000
1007 Legacy Hills Drive McDonough, GA 30253
- Type:
- Single Family
- Sq.Ft.:
- 7,000
- Status:
- Active
- Beds:
- 6
- Lot size:
- 1 Acres
- Year built:
- 2004
- Baths:
- 6.00
- MLS#:
- 10384479
- Subdivision:
- Eagles Landing Country Club
ADDITIONAL INFORMATION
This exquisite estate is located in the gated community of Eagle's Landing Country Club. From the moment you enter the home thru the castlegate front doors, you will see attention to detail and updating throughout. The grand foyer is stunning with a floating staircase which leads to the 2nd level. A formal dining room and formal living room are situated off of the grand foyer. The 2 story living room has a fireplace which is flanked by built in bookcases. A TRUE chef's kitchen opens into the breakfast area and the keeping room with fireplace. The kitchen has quartz counters, custom cabinets, center island with sink, walk in pantry, and upgraded appliances. An exterior door opens to a partially covered deck overlooking the rear yard. A mud room is located off of the kitchen with a built in desk and the laundry room which is equipped with laundry sink and cabinets. The romantic owner's retreat has double tray ceilings, large walk in closet and adjacent bathroom has a soaking tub, 2 person open concept shower, water closet and dual vanities. On the 2nd level you will find 3 bedrooms which are serviced by 2 full bathrooms. 2 of the 3 bedrooms are "bonus" size. A loft area is perfect for reading and relaxing. The terrace level affords additional living space and could be utilized for multi-generational living. A recreation area opens into a family room with 2nd kitchen. Two additional bedrooms are serviced by a full bathroom. A powder room is conveniently located next to the exterior exit to the outdoor living area. Interior features include massive crown moldings and base moldings, wood flooring, plantation shutters, custom window coverings, zoned heating and cooling systems and much more. The resort styled rear yard is an oasis for entertaining or family living. A gazebo with stone fireplace overlooks the inground pool and hot tub. 3 car side entry garage. You must see the inside of this home to appreciate the quality, design and upgrades/updating.
$308,695
100 Hazel Drive Mcdonough, GA 30253
- Type:
- Townhouse
- Sq.Ft.:
- 1,552
- Status:
- Active
- Beds:
- 3
- Year built:
- 2024
- Baths:
- 3.00
- MLS#:
- 7460708
- Subdivision:
- Fernhurst
ADDITIONAL INFORMATION
New Community - Now Selling!! Welcome home to Fernhurst, located in McDonough, minutes to Shopping, Restaurants and I-75. This Wilson A plan offer 3 beds 2.5 baths 1,552 sq. ft., 3 Bedroom/ 2.5 Baths. Kitchen includes granite counter tops, tons of cabinet/pantry space, SS appliances to include electric range, microwave, dishwasher, and a huge kitchen island. Luxury Owners Suite with 2 walk-in closets, double sinks, large shower plus private water closet. Luxury Vinyl Plank flooring included on first floor and stairs! Blinds included on front, side and rear windows. Low HOA dues at $210/mo. and include Lawn Care,Trash/Recycling, ****Prices are subject to change.**** Pictures are stock photos**.
- Type:
- Single Family
- Sq.Ft.:
- 2,959
- Status:
- Active
- Beds:
- 4
- Lot size:
- 0.26 Acres
- Year built:
- 2004
- Baths:
- 3.00
- MLS#:
- 7452960
- Subdivision:
- Bristol Park
ADDITIONAL INFORMATION
Can't miss ranch home in Bristol Park! This 4 bed, 2.5 bath home in move in ready and looking for new owners to call home. As soon as you step inside you're greeted by a formal foyer with views into the living room. Open dining room off the living room means entertaining is a breeze. Gorgeous laminate flooring throughout the home! Fireside family room off the kitchen has gas fireplace at the center and is overlooked by the backyard. Kitchen has breakfast room, breakfast bar, tons of storage and island. Upstairs includes large primary suite with tall ceilings, plenty of closet space and double vanity bathroom with shower/tub. Three more well sized bedrooms make up the second floor and share a full bath. You are 20 minutes away from Hartsfield Intl Airport, 15 minutes from Tanger Outlets, and 25 minutes from downtown Atlanta. Plus, closet to major supermarkets and fast food restaurants. Swim community of Bristol Park!
$308,695
100 Hazel Drive McDonough, GA 30253
- Type:
- Townhouse
- Sq.Ft.:
- 1,552
- Status:
- Active
- Beds:
- 3
- Year built:
- 2024
- Baths:
- 3.00
- MLS#:
- 10383163
- Subdivision:
- Fernhurst
ADDITIONAL INFORMATION
New Community - Now Selling!! Welcome home to Fernhurst, located in McDonough, minutes to Shopping, Restaurants and I-75. This Wilson A plan offer 3 beds 2.5 baths 1,552 sq. ft., 3 Bedroom/ 2.5 Baths. Kitchen includes granite counter tops, tons of cabinet/pantry space, SS appliances to include electric range, microwave, dishwasher, and a huge kitchen island. Luxury Owners Suite with 2 walk-in closets, double sinks, large shower plus private water closet. Luxury Vinyl Plank flooring included on first floor and stairs! Blinds included on front, side and rear windows. Low HOA dues at $210/mo. and include Lawn Care,Trash/Recycling, ****Prices are subject to change.**** Pictures are stock photos**.
- Type:
- Single Family
- Sq.Ft.:
- 1,210
- Status:
- Active
- Beds:
- 3
- Lot size:
- 0.23 Acres
- Year built:
- 1999
- Baths:
- 2.00
- MLS#:
- 7460632
ADDITIONAL INFORMATION
- Type:
- Single Family
- Sq.Ft.:
- 1,279
- Status:
- Active
- Beds:
- 3
- Year built:
- 1995
- Baths:
- 2.00
- MLS#:
- 10382619
- Subdivision:
- Cross Creek
ADDITIONAL INFORMATION
Presenting a beautiful ranch home with 3 bedrooms and 2 bathrooms, located on a cul-de-sac in a well-established neighborhood. This property features an open concept with a newly remodeled kitchen, all new stainless steel appliances, a gas stove, quartz countertops, soft-close cabinets with under-cabinet lighting, modern light fixtures, elegant ceramic tile flooring, 3-year-old HVAC system, and a two-car garage. Its proximity to schools, parks, and shopping centers makes this home a perfect combination of comfort and convenience. Don't miss out on this incredible opportunity!
- Type:
- Land
- Sq.Ft.:
- n/a
- Status:
- Active
- Beds:
- n/a
- Lot size:
- 1.62 Acres
- Baths:
- MLS#:
- 10382019
- Subdivision:
- Eagles Landing Country Club
ADDITIONAL INFORMATION
**Property Listing: Prime Estate Lot in Eagle's Landing Country Club** Discover the perfect canvas for your dream home on this stunning 1.62-acre estate lot located in the prestigious Eagle's Landing Country Club. Nestled within a vibrant community, this generous parcel offers a serene backdrop with beautiful landscaping and mature trees, providing both privacy and tranquility. Imagine designing your custom home amidst a neighborhood renowned for its luxury and amenities. Residents enjoy access to world-class golf, a clubhouse, swimming pools, tennis courts, and walking trails, all just moments away. The lot's generous dimensions allow for endless possibilities in your home design, ensuring ample space for outdoor living, gardens, and more. Don't miss this rare opportunity to build your ideal residence in one of the most sought-after communities. Schedule a visit today and start envisioning your future in Eagle's Landing!
- Type:
- Fourplex
- Sq.Ft.:
- n/a
- Status:
- Active
- Beds:
- n/a
- Lot size:
- 4.42 Acres
- Year built:
- 2009
- Baths:
- MLS#:
- 10381553
- Subdivision:
- None
ADDITIONAL INFORMATION
EXTRAORDINARE OPPORTUNITY to Own a TRULY UNIQUE FOUR-INCOME PRODUCING PROPERTY along with a HIGHLY POTENTIAL 5th UNIT currently 70% constructed. All on 4.42 gated, private acres just 2 miles from I-75 and with all the conveniences of shopping/restaurants/parks, etc. McDonough has to offer. This is truly a NO BRAINER! The Central Unit is a Triplex consisting of three very different floorplans. Unit #1 is a 1/1 single story. Unit #2 is a 2/2 with one bedroom on the main and one in basement below. Unit #4 (part of Triplex) is a 2 story 3/2 with a two car garage, small separate gym, a covered porch with fireplace and all Appliances are 2 years old or newer. The Triplex is also partially powered by owned solar panels. The fourth unit (Unit #3) is a 2/2.5 SFR with a two car carport and separately metered. Besides the covered parking, there is plenty of paved parking for all the units to use. The fifth unit is still under construction yet will be beautiful when completed. Could be Investor occupied (has it's own separate entrance and driveway) or another IPP. Could be completed as its intended 2/2.5 or possibly a 3/2.5. If you're not sold already, much of the acreage has yet to be developed with potential future additional income producing possibilities. A must see for a savvy investor!
- Type:
- Single Family
- Sq.Ft.:
- 2,560
- Status:
- Active
- Beds:
- 4
- Lot size:
- 0.71 Acres
- Year built:
- 1993
- Baths:
- 3.00
- MLS#:
- 10381488
- Subdivision:
- Oakland Station
ADDITIONAL INFORMATION
Welcome Home! You are sure to fall in love with this Ranch home nestled on almost 1 acre with detached garage and In-Law/Teen Suite located in a quiet established McDonough, Georgia neighborhood! This home offers a split bedroom floor plan, new paint throughout, updated kitchen with freshly painted cabinets, sunroom overlooking the private backyard and new deck, fireside family room, separate dining room, Owner's suite with walk-in closet, garden tub with separate shower, and double sinks. The In-law/teen suite has a private entrance, kitchenette and full bath The detached garage makes a perfect workshop and offers floored attic space for storage. You will love the quiet community with convenient access to local restaurants, shopping and interstate 75. Seller is Ready to close! Buyer Financing Fell through three times at the last minute. We have a Full FHA Appraisal ABOVE list price, Septic tank has been pumped, HVAC serviced, title work complete, Termite Bond complete and all other inspection concerns have been addressed! Contact Amber & Company today for more information on how to make this house your home!
$1,499,900
101 Glen Eagle Way McDonough, GA 30253
- Type:
- Single Family
- Sq.Ft.:
- 8,509
- Status:
- Active
- Beds:
- 5
- Lot size:
- 1.5 Acres
- Year built:
- 1991
- Baths:
- 7.00
- MLS#:
- 10374838
- Subdivision:
- Eagles Landing Country Club
ADDITIONAL INFORMATION
Exquisite estate home on 1.5+ acre golf course lot in the gated country club community of Eagle's Landing, the premier country club community located 20 minutes from Hartsfield Jackson International Airport and 35 minutes from downtown Atlanta. Words cannot describe the intricate detail you will find in this lovely home. From the moment you enter the 2 story foyer you will see the massive crown moldings and oversized trim. The foyer is flanked on one side by a formal dining room on one side and a TRUE library with built in bookcases on the other. The chef's kitchen has custom built cabinets, center island, cooktop, warming drawer, double oven, dishwasher, tons of counter space and breakfast area. 2 living areas on the main level - The Grand Room has a 20+ ft. soaring ceiling and fireplace. The Owner's retreat has a fireplace, copula ceiling, sitting area and adjacent master bathroom has a jetted tub, shower with seat, water closet, dual vanities and large walk in closet. On the 2nd level you will find three spacious bedrooms which are serviced by 2 full bathrooms. The terrace level is completely finished with a recreation room, family room, wet bar, home gym, 2nd master suite, 2 full bathrooms, and additional living space which could be a 6th bedroom. Interior features include several built in "furniture" styled bookcases, high soaring ceilings, dual staircase, custom window treatments, 4 HVAC systems, cedar closet and much more. Membership to Eagle's Landing Country is available.
$249,900
725 Compton Lane McDonough, GA 30253
- Type:
- Single Family
- Sq.Ft.:
- 2,658
- Status:
- Active
- Beds:
- 4
- Lot size:
- 0.15 Acres
- Year built:
- 2001
- Baths:
- 3.00
- MLS#:
- 10381293
- Subdivision:
- Labrea At Overlook
ADDITIONAL INFORMATION
SPECIAL VALUE Two living areas, 4 bedrooms, 2.5 baths with renovated interior and low maintenance vinyl siding exterior along with privacy fenced backyard! The easy care, low maintenance theme continues inside where you'll find LVP flooring (no carpet!), fresh paint and blinds on the windows to boot. Two story foyer welcomes you into this gem with living room open to large dining area flooded with natural light from bayed window and connected to freshly refinished kitchen with quartz counters, stainless appliances and loads of cabinet and counter space which is open to keeping room with cozy fireplace! Easy, convenient access to schools, shopping and major roadways along with Sam's and the new Costco just minutes away!
$326,000
145 Dunwick Lane McDonough, GA 30253
- Type:
- Single Family
- Sq.Ft.:
- 2,088
- Status:
- Active
- Beds:
- 3
- Lot size:
- 0.92 Acres
- Year built:
- 1990
- Baths:
- 2.00
- MLS#:
- 10381069
- Subdivision:
- DEN RIC WEST
ADDITIONAL INFORMATION
Welcome to your dream home, where every detail has been thoughtfully chosen. The living room boasts a cozy fireplace, perfect for chilly evenings. A neutral color paint scheme flows seamlessly throughout the home, complemented by new flooring. The fresh interior and exterior paint give the home a clean and modern feel. The deck is ready for your outdoor gatherings, offering a perfect spot to relax and enjoy the view. This property is a beautiful canvas ready for your personal touch. Don't miss out on this captivating home - it won't last long.
$800,000
0 Hwy 155 McDonough, GA 30253
- Type:
- Land
- Sq.Ft.:
- n/a
- Status:
- Active
- Beds:
- n/a
- Lot size:
- 5.2 Acres
- Baths:
- MLS#:
- 10380875
- Subdivision:
- None
ADDITIONAL INFORMATION
5.2 Acres Zoned C-1 Neighborhood Commercial - Corner Lot Next to the New McDonough Pkwy Bypass At Turner Church Rd and Hwy 155 - Sewer available - So Many Possibilities! Retail Stores or Shops - Personal Service Establishments - Restaurant/Cafe/Delicatessen - Fitness Center and More
$875,000
133 Nail Drive Mcdonough, GA 30253
- Type:
- Land
- Sq.Ft.:
- n/a
- Status:
- Active
- Beds:
- n/a
- Lot size:
- 8.2 Acres
- Baths:
- MLS#:
- 7458805
ADDITIONAL INFORMATION
Perfect opportunity for a residential development, this land is situated on 8.2 acres with 300 ft. of road frontage just outside the quickly growing city limits of McDonough. Possibility of up to 48 units with comps in the high 300s - low 400s. Henry County future land use approved for "high-density suburban housing" and up to 8 units per acre. County sewer installation is actively under construction and estimated to be completed in 2024. Road improvements have been approved and funded with an estimated completion date of August 2024. Conveniently located to shops, restaurants, and easy access to Hwy 20 / I-75. Bring your builders and developers and don’t miss the opportunity on a prime residential development in this growing area!
- Type:
- Single Family
- Sq.Ft.:
- 2,392
- Status:
- Active
- Beds:
- 3
- Lot size:
- 0.13 Acres
- Year built:
- 2021
- Baths:
- 3.00
- MLS#:
- 10380054
- Subdivision:
- Wildwood At Avalon
ADDITIONAL INFORMATION
Welcome to this stunning, like-new two-story home, where modern elegance meets comfort. Featuring three generously sized bedrooms and two and a half stylish bathrooms, this property is designed for both relaxation and entertaining. As you enter, you'll be greeted by a bright and airy layout adorned with tasteful decorative lighting that sets a warm ambiance throughout the home. The spacious kitchen is a chef's dream, showcasing gorgeous granite countertops and sleek stainless-steel appliances. It seamlessly flows into the inviting family room and dining area, making it the perfect space for gatherings or cozy family nights. Step outside to discover a large, fenced backyard that offers endless possibilities. Whether you're hosting summer barbecues, playing with pets, or simply unwinding with a good book, this outdoor oasis is ideal for both entertaining and peaceful relaxation after a long day. Don't miss the chance to make this charming home yours-it's the perfect blend of style, comfort, and functionality! Agents do not provide access information to your buyers. The agent must accompany all buyers. Please close all doors and window blinds before leaving the property. Property is under video surveillance.
- Type:
- Single Family
- Sq.Ft.:
- 1,206
- Status:
- Active
- Beds:
- 3
- Lot size:
- 0.21 Acres
- Year built:
- 1999
- Baths:
- 2.00
- MLS#:
- 10379683
- Subdivision:
- Village Regency Park
ADDITIONAL INFORMATION
Lovely ranch 3 bedrooms/2 baths, located in a desirable and great neighborhood. Beautiful layout with large bedrooms and baths. The awesome kitchen has plenty of counter and cabinet space, a fenced-in backyard for entertainment. The home's exterior is equally impressive with a covered patio overlooking the woods, providing privacy and a touch of nature. The attached two-car garage provides convenient parking and storage. The neighborhood amenities include a pool, tennis court, and park, adding to the appeal of this lovely home. Also conveniently located just minutes from I-75, this home is perfect for a commuter. Don't miss the opportunity to make this your dream home! The property is vacant and on SUPRA, so it can be shown anytime. Agents READ PRIVATE REMARKS
- Type:
- Single Family
- Sq.Ft.:
- 2,150
- Status:
- Active
- Beds:
- 5
- Year built:
- 2024
- Baths:
- 4.00
- MLS#:
- 10379615
- Subdivision:
- Campground Crossing
ADDITIONAL INFORMATION
The Winston Plan built by Liberty Communities is a scene setter for all family and holiday gatherings and offers an open concept with a spacious great room that flows to the dining area. The kitchen provides an abundance of cabinet space, walk-in pantry, kitchen island with granite countertops, a cup washing station, stainless steel appliances of which include a oven/range combo, dishwasher and built-in microwave. Enjoy the full-size covered patio with a view of the backyard, great for entertaining. Upstairs is a total of five bedrooms, including the spacious owner's suite, and a convenient upstairs laundry. The owner's suite offers a walk-in closet, private bath with separate sunken tub and tiled shower with sitting bench, double vanity with granite countertops, LED & Bluetooth mirrors and smart toilet technology, and lots more! This home is to be built. Anticipated ready date is December 2024. Stock photos, colors and options will vary.
- Type:
- Single Family
- Sq.Ft.:
- 2,150
- Status:
- Active
- Beds:
- 5
- Year built:
- 2024
- Baths:
- 4.00
- MLS#:
- 10379604
- Subdivision:
- Campground Crossing
ADDITIONAL INFORMATION
The Winston Plan built by Liberty Communities is a scene setter for all family and holiday gatherings and offers an open concept with a spacious great room that flows to the dining area. The kitchen provides an abundance of cabinet space, walk-in pantry, kitchen island with granite countertops, a cup washing station, stainless steel appliances of which include a oven/range combo, dishwasher and built-in microwave. Enjoy the full-size covered patio with a view of the backyard, great for entertaining. Upstairs is a total of five bedrooms, including the spacious owner's suite, and a convenient upstairs laundry. The owner's suite offers a walk-in closet, private bath with separate sunken tub and tiled shower with sitting bench, double vanity with granite countertops, LED & Bluetooth mirrors and smart toilet technology, and lots more! This home is to be built. Anticipated ready date is December 2024. Stock photos, colors and options will vary.
- Type:
- Single Family
- Sq.Ft.:
- 1,700
- Status:
- Active
- Beds:
- 4
- Year built:
- 2024
- Baths:
- 3.00
- MLS#:
- 10379554
- Subdivision:
- Campground Crossing
ADDITIONAL INFORMATION
Featuring the Madison plan, built by Liberty Communities. You'll love the inviting design the Madison plan offers. The entrance leads you through the foyer and into the open family room and dining area. The kitchen provides abundant counter and cabinet space, plus an island. Upstairs you'll find three bedrooms, a full bathroom, a sizable laundry room, and the primary suite with a private bath. Don't overlook the 2-car garage and plenty of storage space added throughout. This home will have modern and smart home features built in. Location is prime! Located in McDonough, GA! Henry County! Just minutes from I-75 and near fine dining and shopping experiences.
- Type:
- Single Family
- Sq.Ft.:
- 1,900
- Status:
- Active
- Beds:
- 4
- Year built:
- 2024
- Baths:
- 3.00
- MLS#:
- 10379526
- Subdivision:
- Campground Crossing
ADDITIONAL INFORMATION
Looking for a New Construction Home that includes modern feature option standards unlike no other? Do you want convenience to major highways, limiting traffic delays? How about a location that offers nearby local shopping and dining experiences? Well look no further!!! Campground Crossing, a Liberty Community located in McDonough, GA (Henry County) is Now Selling! and Homes are going fast! Check out our feature plan, The Sierra. The Sierra sets the scene for family or holiday gatherings. This home features a cozy open concept design that features an easy flow from the family room to the dining area. Window coverings are included in the entire home. A 10x12 solid pavement pad is offered off the rear of home. 9Ft ceiling on the interior main level. Laminate vinyl flooring in the main level common area. The kitchen provides you with plenty of cabinet and countertop space, plus a separate kitchen island. Stainless steel appliances include an oven range combo, dishwasher and microwave. Upstairs you'll find the primary suite with private bathroom with separate sunken tub and tiled shower, smart toilet, Bluetooth mirrors and a walk-in closet. Smart toilet features are in all bathrooms. Built in Alarm system. All homes come with UltraVation that helps with providing clean air. All features mentioned are included in the home. Estimated completion is December 2024. Want to tour a model home? Schedule a tour of our model home today!
- Type:
- Single Family
- Sq.Ft.:
- 2,150
- Status:
- Active
- Beds:
- 5
- Year built:
- 2024
- Baths:
- 4.00
- MLS#:
- 10379334
- Subdivision:
- Campground Crossing
ADDITIONAL INFORMATION
The Winston Plan built by Liberty Communities is a scene setter for all family and holiday gatherings and offers an open concept with a spacious great room that flows to the dining area. The kitchen provides an abundance of cabinet space, walk-in pantry, kitchen island with granite countertops, a cup washing station, stainless steel appliances of which include a oven/range combo, dishwasher and built-in microwave. Enjoy the full-size covered patio with a view of the backyard, great for entertaining. Upstairs is a total of five bedrooms, including the spacious owner's suite, and a convenient upstairs laundry. The owner's suite offers a walk-in closet, private bath with separate sunken tub and tiled shower with sitting bench, double vanity with granite countertops, LED & Bluetooth mirrors and smart toilet technology, and lots more! This home is to be built. Anticipated ready date is December 2024. Stock photos, colors and options will vary.
- Type:
- Single Family
- Sq.Ft.:
- 2,150
- Status:
- Active
- Beds:
- 5
- Year built:
- 2024
- Baths:
- 4.00
- MLS#:
- 10379295
- Subdivision:
- Campground Crossing
ADDITIONAL INFORMATION
The Winston Plan built by Liberty Communities is a scene setter for all family and holiday gatherings and offers an open concept with a spacious great room that flows to the dining area. The kitchen provides an abundance of cabinet space, walk-in pantry, kitchen island with granite countertops, a cup washing station, stainless steel appliances of which include a oven/range combo, dishwasher and built-in microwave. Enjoy the full-size covered patio with a view of the backyard, great for entertaining. Upstairs is a total of five bedrooms, including the spacious owner's suite, and a convenient upstairs laundry. The owner's suite offers a walk-in closet, private bath with separate sunken tub and tiled shower with sitting bench, double vanity with granite countertops, LED & Bluetooth mirrors and smart toilet technology, and lots more! This home is to be built. Anticipated ready date is February 2025. Stock photos, colors and options will vary.

The data relating to real estate for sale on this web site comes in part from the Broker Reciprocity Program of Georgia MLS. Real estate listings held by brokerage firms other than this broker are marked with the Broker Reciprocity logo and detailed information about them includes the name of the listing brokers. The broker providing this data believes it to be correct but advises interested parties to confirm them before relying on them in a purchase decision. Copyright 2025 Georgia MLS. All rights reserved.
Price and Tax History when not sourced from FMLS are provided by public records. Mortgage Rates provided by Greenlight Mortgage. School information provided by GreatSchools.org. Drive Times provided by INRIX. Walk Scores provided by Walk Score®. Area Statistics provided by Sperling’s Best Places.
For technical issues regarding this website and/or listing search engine, please contact Xome Tech Support at 844-400-9663 or email us at [email protected].
License # 367751 Xome Inc. License # 65656
[email protected] 844-400-XOME (9663)
750 Highway 121 Bypass, Ste 100, Lewisville, TX 75067
Information is deemed reliable but is not guaranteed.
McDonough Real Estate
The median home value in McDonough, GA is $339,000. This is higher than the county median home value of $310,400. The national median home value is $338,100. The average price of homes sold in McDonough, GA is $339,000. Approximately 47.65% of McDonough homes are owned, compared to 46.97% rented, while 5.38% are vacant. McDonough real estate listings include condos, townhomes, and single family homes for sale. Commercial properties are also available. If you see a property you’re interested in, contact a McDonough real estate agent to arrange a tour today!
McDonough, Georgia 30253 has a population of 28,574. McDonough 30253 is more family-centric than the surrounding county with 37.14% of the households containing married families with children. The county average for households married with children is 32.97%.
The median household income in McDonough, Georgia 30253 is $73,215. The median household income for the surrounding county is $73,491 compared to the national median of $69,021. The median age of people living in McDonough 30253 is 31.1 years.
McDonough Weather
The average high temperature in July is 90.4 degrees, with an average low temperature in January of 31.5 degrees. The average rainfall is approximately 49 inches per year, with 1 inches of snow per year.

