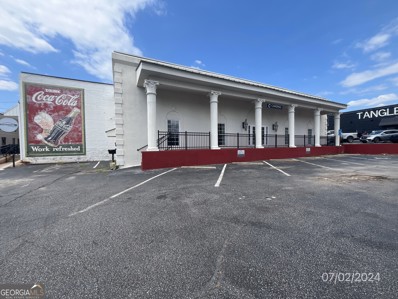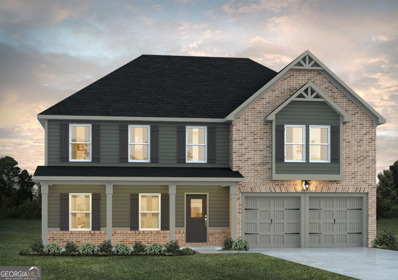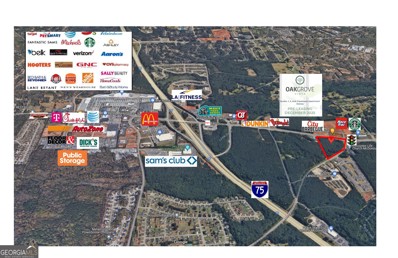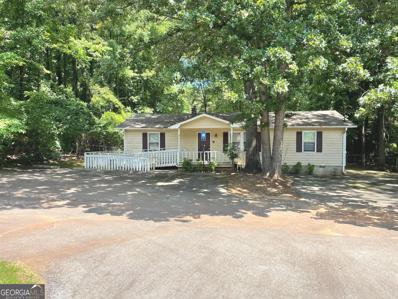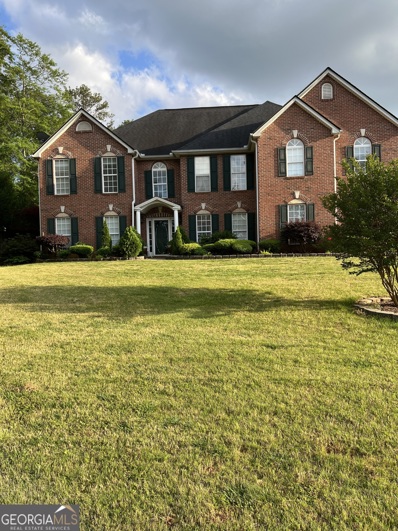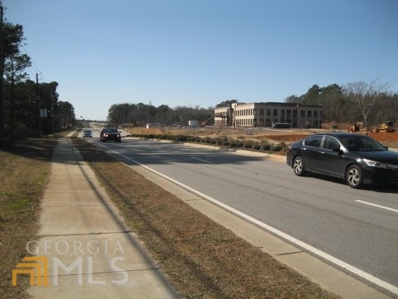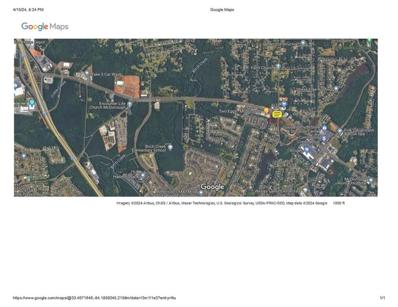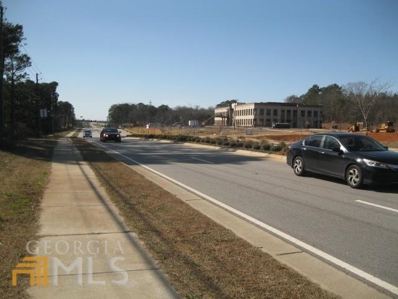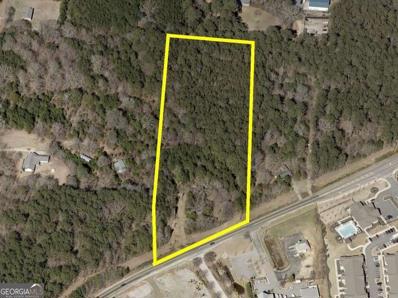McDonough GA Homes for Rent
$950,000
40 Macon Street McDonough, GA 30253
- Type:
- Other
- Sq.Ft.:
- 4,705
- Status:
- Active
- Beds:
- n/a
- Lot size:
- 0.25 Acres
- Year built:
- 1900
- Baths:
- MLS#:
- 10331882
ADDITIONAL INFORMATION
Large, historic building for sale on the McDonough Square! Walk to the Square! Corner lot! Private parking lot is included! This building has three suites and all are built out and suitable for office space or retail * The unit that faces Macon St is rented and is approx 2600 sq ft * The unit that faces Sloan St has an approved tenant to move in shortly and is approx 2000 sq ft * The basement office is not rented and is approx 500 sq ft * Call for more details or for a private showing!
- Type:
- Townhouse
- Sq.Ft.:
- 1,579
- Status:
- Active
- Beds:
- 3
- Lot size:
- 0.06 Acres
- Year built:
- 2024
- Baths:
- 4.00
- MLS#:
- 10325177
- Subdivision:
- Eagles Hill
ADDITIONAL INFORMATION
Brand new, energy-efficient home available NOW! Sip your coffee perched at the kitchen island. The household chef will appreciate ample counter space and the oversized pantry. Upstairs, the relaxing primary suite features a private ensuite and walk-in closet. Starting from the low $300s, Eagles Hill offers new two-story townhomes featuring functional floorplans with bright, open living spaces. This neighborhood provides easy access to a host of shopping and dining options, including downtown Stockbridge and Tanger Outlets Locust Grove. Each of our homes is built with innovative, energy-efficient features designed to help you enjoy more savings, better health, real comfort and peace of mind.
- Type:
- Single Family
- Sq.Ft.:
- 2,700
- Status:
- Active
- Beds:
- 4
- Year built:
- 2024
- Baths:
- 3.00
- MLS#:
- 10320821
- Subdivision:
- Southern Hills
ADDITIONAL INFORMATION
The Harding Plan boasts a contemporary and spacious layout, fostering family togetherness while allowing for individual space. On the first floor, a versatile flex room awaits, serving as a bedroom, office, dining area, or any other desired purpose. The gourmet kitchen is meticulously designed with in wall double ovens, eat in kitchen island, and walk in pantry, providing a delightful vista of the dining and living area. The upper level hosts four bedrooms, including a generously sized primary suite with sitting area. Prepare to be captivated by this thoughtfully arranged abode! Stock photos, colors and options may vary. To be built.
- Type:
- Single Family
- Sq.Ft.:
- 2,700
- Status:
- Active
- Beds:
- 4
- Year built:
- 2024
- Baths:
- 3.00
- MLS#:
- 10320748
- Subdivision:
- Southern Hills
ADDITIONAL INFORMATION
The Sinclair epitomizes both simplicity and sophistication, offering a distinctive and pragmatic living option. The front flex room offers versatility and can be used as an office, play room or formal dining room. You'll love the thoughtfully designed Kitchen with a generous prep island providing seating space, adorned with granite countertops, a convenient cup wash, pendant lighting, a walk-in pantry, in wall double ovens, and ample cabinet storage. The family room is generously sized, exuding modern charm with its inviting fireplace. Ascending upstairs reveals a loft area perfect for cozy movie nights, along with 3 secondary bedrooms. The expansive primary suite boasts a substantial walk-in closet. Its luxurious En-suite presents a freestanding soaking tub complemented by a tub filler, a tiled shower, double vessel sinks, LED/Bluetooth mirrors, a smart toilet with bidet and seat warmer. The laundry area is intelligently located on the upper floor for added convenience. Don't miss out on this remarkable opportunity! This is a 4 Bedroom 2.5 Bath that can convert into a 5 Bedroom 3 Bath home! Stock photos, colors and options may vary. To be built.
- Type:
- Single Family
- Sq.Ft.:
- 2,860
- Status:
- Active
- Beds:
- 4
- Lot size:
- 0.33 Acres
- Year built:
- 2024
- Baths:
- 4.00
- MLS#:
- 10320634
- Subdivision:
- Southern Hills
ADDITIONAL INFORMATION
Did someone say they wanted a Double Owner Suite??? Well let me introduce to the MIRA II built by Liberty Communities!! You'll love the amount of space the Mira II has to offer. The family room easily flows into the kitchen and dining room creating the open concept feel, great for gatherings and entertaining. In the kitchen there are granite countertops, DOUBLE OVEN W/ COOKTOP kitchen island, abundance cabinets, and a walk-in pantry. The first master suite is on the main level, additional three bedrooms including the second master suit are located upstairs, along with a loft, and laundry room. This is a must see!! Under Construction and Near Completion. Projected completion is December 2024! *Please note the features, colors and images do not necessarily represent the being built. Please verify with the onsite Agent.
- Type:
- Single Family
- Sq.Ft.:
- 2,971
- Status:
- Active
- Beds:
- 4
- Lot size:
- 0.6 Acres
- Year built:
- 1990
- Baths:
- 3.00
- MLS#:
- 10320230
- Subdivision:
- Eagles Landing Country Club
ADDITIONAL INFORMATION
Price just reduced! Fantastic, well maintained home inside the gates at Eagle's Landing Country Club Community. This well kept home has been occupied by the same family for the last 31 years and is ready for new owners. With almost 3,000 finished square feet, plus an unfinished basement this home features an open floor plan with a master on the main, formal living room with soaring ceilings, formal dining room, spacious kitchen (loaded with cabinets and newer appliances) open to the eating area, den with vaulted ceiling and fireplace, lots of windows and endless possibilities to make this home your own. This master bedroom has a separate entrance to the deck and the bathroom features a separate shower, walk-in whirlpool tub, and closet with built in shelving system. Upstairs has 3 additional spacious bedrooms and downstairs has a full unfinished basement with additional finished closet. Need a place to park that golf cart? No problem with a ramp to drive right into the basement. New carpet has just been installed, most of the interior freshly painted and the hardwood floors have been refinished, all of this has occurred since the photos were taken. The deck was repainted last year and is overlooking a beautiful private backyard with mature landscaping. This fantastic home is located in a gated community with an option to join the country club with access to a pool, golf course, tennis and pickle ball courts. This home is now vacant and available for a quick closing. Bring your family and enjoy the good life! Owner is a licensed Realtor in the state of Georgia.
$12,494,494
1199 Jonesboro Road McDonough, GA 30253
- Type:
- Land
- Sq.Ft.:
- n/a
- Status:
- Active
- Beds:
- n/a
- Lot size:
- 9.05 Acres
- Baths:
- MLS#:
- 10310528
- Subdivision:
- I-75 & Jonesboro Road
ADDITIONAL INFORMATION
BBCR is pleased to offer for sale a prime 13+/- acres of commercial land in the highly sought-after McDonough submarket. The Pin-Corner parcel is situated less than one mile from Interstate 75 and has sanitary sewer on site.
- Type:
- Other
- Sq.Ft.:
- 1,716
- Status:
- Active
- Beds:
- n/a
- Lot size:
- 0.4 Acres
- Year built:
- 1933
- Baths:
- MLS#:
- 10309392
ADDITIONAL INFORMATION
THIS THOUGHTFULLY RESTORED AND UPDATED HOME, JUST STEPS AWAY FROM THE COURTHOUSE, WILL MAKE A PERFECT OFFICE FOR THE DISCRIMINATING BUYER! IT'S BEEN THOROUGHLY REBUILT, WITH A NEW ROOF, NEW WINDOWS, NEW WIRING & PLUMBING, TOUCHED OFF BY MODERN FIXTURES AND BEAUTIFULLY RESTORED HARDWOOD FLOORS! YOU HAVE TO SEE IT TO BELIEVE IT...
- Type:
- Land
- Sq.Ft.:
- n/a
- Status:
- Active
- Beds:
- n/a
- Baths:
- MLS#:
- 10304156
- Subdivision:
- Simpson St
ADDITIONAL INFORMATION
Here is your chance to build your dream home on a residential lot located in the city of McDonough. You will be less than 1/2 a mile from the McDonough Square that boasts plenty of restaurants and shops for your enjoy. Signage will placed soon on the lot.
$1,000,000
3249 Jodeco Road McDonough, GA 30253
- Type:
- General Commercial
- Sq.Ft.:
- 1,200
- Status:
- Active
- Beds:
- n/a
- Lot size:
- 0.51 Acres
- Year built:
- 1986
- Baths:
- MLS#:
- 10303382
ADDITIONAL INFORMATION
Prime location in a rapidly growing area, just 0.01 miles from a new 154-acre mixed-use mall. Ideal for a retail strip center, newly constructed fast food restaurant, medical offices, and more. Only one fast food restaurant nearby. Two large medical facilities under construction within a quarter mile, and a COSTCO within 1-2 miles. Don't miss this ground-level opportunity in a million-dollar industry!
$684,875
309 Delta Drive Mcdonough, GA 30253
- Type:
- Single Family
- Sq.Ft.:
- 4,008
- Status:
- Active
- Beds:
- 5
- Lot size:
- 0.25 Acres
- Year built:
- 2024
- Baths:
- 4.00
- MLS#:
- 7388806
- Subdivision:
- Trinity Park
ADDITIONAL INFORMATION
Welcome home to Trinity Park community in sought after McDonough, GA by DRB Homes! No details are left behind in this beautiful single family home community, featuring exquisite 4 sides brick exterior. Our Beautiful Clarity floor plan features a full basement, 5 bedrooms/4 bathrooms, open kitchen with expansive island & family room concept on the main level. Upstairs you will find a welcoming loft, 2 secondary bedrooms w/shared bath, laundry room and Oversized owners suite w/sitting area and spa bath with separate shower and soaking tub for relaxing.
- Type:
- Single Family
- Sq.Ft.:
- 1,744
- Status:
- Active
- Beds:
- 3
- Lot size:
- 0.23 Acres
- Year built:
- 2002
- Baths:
- 3.00
- MLS#:
- 10300601
- Subdivision:
- Laurel Springs
ADDITIONAL INFORMATION
Come see this 3 bedroom 2.5 bath home in a great neighborhood. The primary suite is on the main level with a separate tub and shower, double vanity, and walk-in closet. Vaulted ceilings in the living room with an electric fireplace. Updated LVP floors on main. The kitchen has stainless steel appliances, a pantry, and a breakfast area. Large lot with a fenced-in backyard. Brand NEW roof.
- Type:
- Single Family
- Sq.Ft.:
- 3,889
- Status:
- Active
- Beds:
- 5
- Lot size:
- 0.87 Acres
- Year built:
- 2003
- Baths:
- 4.00
- MLS#:
- 10289017
- Subdivision:
- Heritage
ADDITIONAL INFORMATION
If you use the preferred lender Jerome Jackson, 770-727-6018 at Southeast Mortgage for closing seller is willing to give a $5K sellers concession.
$370,000
Jodeco McDonough, GA 30253
- Type:
- Business Opportunities
- Sq.Ft.:
- n/a
- Status:
- Active
- Beds:
- n/a
- Lot size:
- 1.85 Acres
- Year built:
- 2024
- Baths:
- MLS#:
- 10281425
ADDITIONAL INFORMATION
TRAFFIC, TRAFFIC, TRAFFIC, 1.850 level Acres on 4 lane rd at intersection of Campground cut through and Jodeco Rd . Lot has 190 feet rd frontage. Only 1/2 mile from I-75 at Ext 222 and 1.6 miles from Hwy 42. . Lot is less than a mile from 4 schools, 3 churches and 3 day cares. 38 Acre development in progress across street. New medical building across st under construction . 160 Acre development in progress on west side of ext 222 on Jodeco rd at entrance ramp to I- 75 south. Look at MLS 20104771 On Jodeco rd
- Type:
- Land
- Sq.Ft.:
- n/a
- Status:
- Active
- Beds:
- n/a
- Lot size:
- 2.85 Acres
- Baths:
- MLS#:
- 7369308
- Subdivision:
- N/A
ADDITIONAL INFORMATION
2.85 Acres Great Corner Lot in High Traffic Area Zoned C2 Commercial between Jonesboro Rd (222' Frontage) and Wesley Lakes Blvd (289' Frontage). Level Lot with Easy Access
- Type:
- Land
- Sq.Ft.:
- n/a
- Status:
- Active
- Beds:
- n/a
- Lot size:
- 9.6 Acres
- Baths:
- MLS#:
- 10279567
- Subdivision:
- NONE
ADDITIONAL INFORMATION
BACK ON THE MARKET AT NO FAULT OF THE SELLERS. THE BUYERS FINANCING FELL THROUGH. BRING YOUR READY, WILLING AND ABLE BUYERS...SELLERS ARE MOTIVATED!!! BUILD YOUR DREAM HOME ON THIS 9.6 ACRE GENTLY ROLLING RETREAT WHICH INCLUDES TWO 4.8 ACRE LOTS AND A LAKE! MINUTES FROM SOUGHT AFTER CRSYTAL LAKE GOLF COMMUNITY AND $500,000 PLUS HOMES. ENJOY THE BENEFITS OF COUNTRY LIVING WHILE REMAINING IN CLOSE PROXIMITY TO THE CONVENIENCE OF CITY LIFE! LOCATED APPROX 30 MINUTES FROM ATLANTA HARTSFIELD AIRPORT AND LESS THAN 30 MINUTES FROM ATLANTA MOTOR SPEEDWAY. TAKE ADVANTAGE OF THE RESTAURANTS AND SHOPPING AT SOUTH POINT SHOPPING CENTER AND THE 400 MILLION DOLLAR MIXED USE BRIDGES AT JODECO DEVELOPMENT.
- Type:
- Townhouse
- Sq.Ft.:
- 1,817
- Status:
- Active
- Beds:
- 3
- Lot size:
- 0.08 Acres
- Year built:
- 2024
- Baths:
- 3.00
- MLS#:
- 20178365
- Subdivision:
- The Enclave At Brookstone
ADDITIONAL INFORMATION
The Lexington floor plan at The Enclave at Brookstone is the perfect townhome for you! Luxurious hardwoods throughout the main level lead to amply sized family room with warm fireplace. Gourmet kitchen boasts sleek gray cabinets, granite counters, island & recessed lighting that we all love! Upper level features landing area for a desk & huge owner's suite with unique vaulted ceiling. Plush master bath includes dual vanity, standing shower & enormous walk-in closet. Size & flexibility of secondary bedrooms will not disappoint! Private backyard is an entertainer's dream! Awesome amenities include a playground and BBQ/picnic area! Just minutes to major highways and beautiful McDonough Square, this divine community is meant for you! MOVE IN READY!
$299,000
304 Tunis Road McDonough, GA 30253
- Type:
- Single Family
- Sq.Ft.:
- 1,471
- Status:
- Active
- Beds:
- 4
- Lot size:
- 1.4 Acres
- Year built:
- 1984
- Baths:
- 3.00
- MLS#:
- 10278296
- Subdivision:
- NONE
ADDITIONAL INFORMATION
Owner Agent. Private 1.4 acre lot. 4 bed 3 bath. Move in ready. 1,300 Square foot shop with office. Shop fully insulated with water and electric. Home only 1.25 miles across the I-75 bridge from new Cosco. Walk to Middle & High School. Elementary school 1.5 miles. 4 churches and 3 day cares within 2 miles.
$129,000
Jodeco Road McDonough, GA 30253
- Type:
- Business Opportunities
- Sq.Ft.:
- n/a
- Status:
- Active
- Beds:
- n/a
- Lot size:
- 0.46 Acres
- Year built:
- 2024
- Baths:
- MLS#:
- 10281424
ADDITIONAL INFORMATION
TRAFFIC TRAFFIC TRAFFIC. .458 acres commercial zoned lot. Lot is at the intersection of the camp ground cut through and Jodeco Rd. Lot has 107 foot of road frontage and is only 1/2 mile from exit 222 on I-75 . Lot is 3/4 mile to state Hwy 42. . Lot is less tan a mile from 4 schools, 3 churches and 3 day cares. Also available 1.9 acres look at MLS # 20104772 on Jodeco rd. Only .07 miles from I-75 exit 222 Jodeco Rd. and 1.6 miles from Hwy 42.nt complex Across street is Huge new medical building . New subdivision and apartment complex under construction across st . 160 Acre complex Homes, Apartments , shopping , restaurants etc under construction on west side of I-75 at exit 222 Jodeco Rd.
- Type:
- Townhouse
- Sq.Ft.:
- 1,817
- Status:
- Active
- Beds:
- 3
- Year built:
- 2024
- Baths:
- 3.00
- MLS#:
- 7365951
- Subdivision:
- The Enclave At Brookstone
ADDITIONAL INFORMATION
The Lexington floor plan at The Enclave at Brookstone is the perfect townhome for you! Luxurious hardwoods throughout the main level lead to amply sized family room with warm fireplace. Gourmet kitchen boasts sleek gray cabinets, granite counters, island & recessed lighting that we all love! Upper level features landing area for a desk & huge owner's suite with unique vaulted ceiling. Plush master bath includes dual vanity, standing shower & enormous walk-in closet. Size & flexibility of secondary bedrooms will not disappoint! Private backyard is an entertainer's dream! Awesome amenities include a playground and BBQ/picnic area! Just minutes to major highways and beautiful McDonough Square, this divine community is meant for you! MOVE IN READY!
$299,900
0 Highway 81 E McDonough, GA 30253
- Type:
- Land
- Sq.Ft.:
- n/a
- Status:
- Active
- Beds:
- n/a
- Lot size:
- 11.04 Acres
- Baths:
- MLS#:
- 10272955
- Subdivision:
- Lincoln Ranch
ADDITIONAL INFORMATION
Beautiful 11+ acres land to build your dream homes. Conveniently located just minutes from McDonough Square, many shopping centers, restaurants and I-75.
$1,000,000
130 Mount Carmel Road Mcdonough, GA 30253
- Type:
- General Commercial
- Sq.Ft.:
- 1,728
- Status:
- Active
- Beds:
- n/a
- Lot size:
- 6.32 Acres
- Year built:
- 1986
- Baths:
- MLS#:
- 10271906
ADDITIONAL INFORMATION
Henry County zoned C-3. Commercial uses allowed on this 6.32+/- acres just off exit 221 on Jonesboro Road. Property is located approx. 1 mile from I-75 which offers excellent commercial opportunity for your business or future development. This parcel is also on the FLUM designation that could be rezoned for high density mixed use per Henry County which is the most dense of all future land uses. Please visit our website for the link to Municode for all the C-3 uses.
- Type:
- Single Family
- Sq.Ft.:
- 4,884
- Status:
- Active
- Beds:
- 7
- Lot size:
- 0.04 Acres
- Year built:
- 2001
- Baths:
- 5.00
- MLS#:
- 10270767
- Subdivision:
- Eagles Landing Country Club
ADDITIONAL INFORMATION
Welcome to the pinnacle of elegance in Henry County's sought-after Eagles Landing Country Club community! This custom-built 7-bedroom, 5-bathroom home, with a finished basement is a true masterpiece that seamlessly blends luxury and comfort. Recently renovated with new hardwood floors throughout the house, new kitchen cabinets, and a new backsplash, this residence offers a brand-new finished basement with a kitchen providing additional space for entertainment or relaxation. Enjoy using the remote control to change the ceiling lights in the basement. The main floor welcomes you with a conveniently located bedroom, highlighting the home's flexibility and practical design. The heart of the home, the gourmet kitchen, is a chef's delight, boasting brand-new appliances, a stylish backsplash, and granite countertops that radiate modern sophistication. Ascend the staircase with eye-catching new iron rods, leading to the upper levels adorned with brand-new hardwood floors, creating a warm and inviting atmosphere. Indulge in the cozy ambiance of the Owner's suite, complete with a fireplace for those chilly evenings. Outside your haven, the community offers a Clubhouse, community pool, tennis courts, and playground, ensuring a wealth of recreational opportunities. Rest easy with 24-hour security in this gated haven. With a 3-car garage and great schools nearby, this property is the epitome of convenience and luxury. Live the grand life in Eagles Landing Country Club - where every corner reflects the charm and exclusivity of this extraordinary community. Your dream home is more than a residence; it's a warm embrace waiting just for you!
$357,000
1248 Kern Cove McDonough, GA 30253
- Type:
- Single Family
- Sq.Ft.:
- 3,024
- Status:
- Active
- Beds:
- 4
- Lot size:
- 0.77 Acres
- Year built:
- 2001
- Baths:
- 3.00
- MLS#:
- 10259545
- Subdivision:
- LANDINGS @ WESLEY LK
ADDITIONAL INFORMATION
Welcome to this charming home featuring a cozy fireplace, complemented by a natural color palette throughout. The kitchen boasts a nice backsplash and new appliances, perfect for preparing meals. The spacious master bedroom offers a walk-in closet for ample storage. Additionally, there are other rooms for flexible living space to suit your needs. The primary bathroom is a luxurious retreat with a separate tub and shower, double sinks, and good under sink storage. The interior has been freshly painted, and partial flooring replacement in some areas gives a modern touch. Don't miss out on this wonderful property that has been lovingly maintained and upgraded for your comfort and convenience.
- Type:
- Single Family
- Sq.Ft.:
- 2,196
- Status:
- Active
- Beds:
- 3
- Lot size:
- 0.59 Acres
- Year built:
- 1990
- Baths:
- 3.00
- MLS#:
- 10259528
- Subdivision:
- BIRCH CREEK
ADDITIONAL INFORMATION
Welcome to this charming home with a cozy fireplace and a soothing natural color palette throughout. The spacious master bedroom features a walk-in closet, while other rooms offer flexible living space for your needs. The primary bathroom boasts a separate tub and shower, double sinks, and good under sink storage. Step outside to the tranquil backyard with a sitting area to relax and unwind. With fresh interior paint, this home is move-in ready and waiting for you to make it your own. Don't miss out on this incredible opportunity to own a property with these desirable features.

The data relating to real estate for sale on this web site comes in part from the Broker Reciprocity Program of Georgia MLS. Real estate listings held by brokerage firms other than this broker are marked with the Broker Reciprocity logo and detailed information about them includes the name of the listing brokers. The broker providing this data believes it to be correct but advises interested parties to confirm them before relying on them in a purchase decision. Copyright 2025 Georgia MLS. All rights reserved.
Price and Tax History when not sourced from FMLS are provided by public records. Mortgage Rates provided by Greenlight Mortgage. School information provided by GreatSchools.org. Drive Times provided by INRIX. Walk Scores provided by Walk Score®. Area Statistics provided by Sperling’s Best Places.
For technical issues regarding this website and/or listing search engine, please contact Xome Tech Support at 844-400-9663 or email us at [email protected].
License # 367751 Xome Inc. License # 65656
[email protected] 844-400-XOME (9663)
750 Highway 121 Bypass, Ste 100, Lewisville, TX 75067
Information is deemed reliable but is not guaranteed.
McDonough Real Estate
The median home value in McDonough, GA is $339,000. This is higher than the county median home value of $310,400. The national median home value is $338,100. The average price of homes sold in McDonough, GA is $339,000. Approximately 47.65% of McDonough homes are owned, compared to 46.97% rented, while 5.38% are vacant. McDonough real estate listings include condos, townhomes, and single family homes for sale. Commercial properties are also available. If you see a property you’re interested in, contact a McDonough real estate agent to arrange a tour today!
McDonough, Georgia 30253 has a population of 28,574. McDonough 30253 is more family-centric than the surrounding county with 37.14% of the households containing married families with children. The county average for households married with children is 32.97%.
The median household income in McDonough, Georgia 30253 is $73,215. The median household income for the surrounding county is $73,491 compared to the national median of $69,021. The median age of people living in McDonough 30253 is 31.1 years.
McDonough Weather
The average high temperature in July is 90.4 degrees, with an average low temperature in January of 31.5 degrees. The average rainfall is approximately 49 inches per year, with 1 inches of snow per year.
