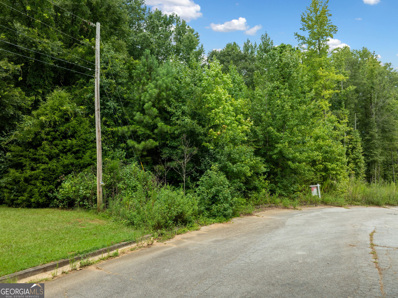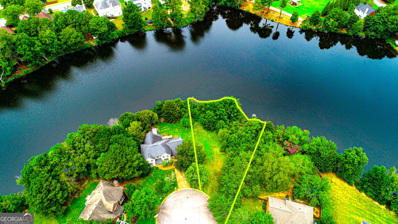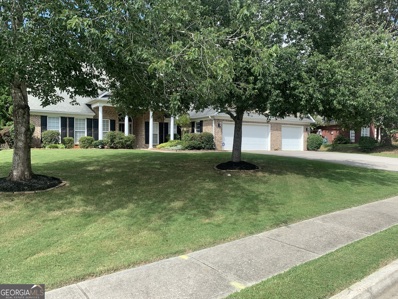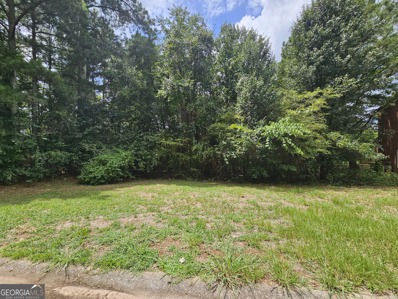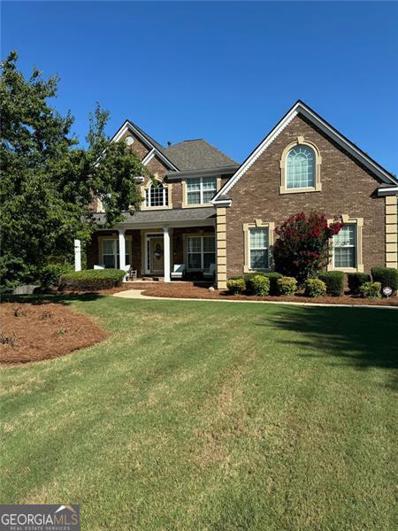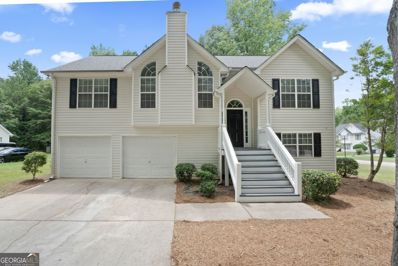McDonough GA Homes for Rent
- Type:
- Land
- Sq.Ft.:
- n/a
- Status:
- Active
- Beds:
- n/a
- Lot size:
- 2 Acres
- Baths:
- MLS#:
- 10357875
- Subdivision:
- Den Ric West
ADDITIONAL INFORMATION
The perfect spot to build your dream home in this quiet, HOA-free Subdivision! Lot is wooded with wetlands at the back of the property, be prepared to take your tour!
$640,740
313 Delta Drive Mcdonough, GA 30253
- Type:
- Single Family
- Sq.Ft.:
- 3,857
- Status:
- Active
- Beds:
- 5
- Lot size:
- 0.25 Acres
- Year built:
- 2024
- Baths:
- 5.00
- MLS#:
- 7438796
- Subdivision:
- Trinity Park
ADDITIONAL INFORMATION
Welcome home to Trinity Park community in sought after Mcdonough, GA by DRB Homes! No No details are left behind in this beautiful single home community, featuring exquisite 4 sides brick exterior. Our Beautiful Rosemary floor plan features a full basement, 5 bedrooms/4.5 bathrooms, open kitchen with expansive island & family room, and laundry room concept on the main level. Upstairs you will find a welcoming loft, 2 secondary bedrooms w/shared bath, and oversized owners suite w/sitting area and spa bath with separate shower and soaking tub for relaxing.
$616,345
133 Frontier Way Mcdonough, GA 30253
- Type:
- Single Family
- Sq.Ft.:
- 4,008
- Status:
- Active
- Beds:
- 5
- Lot size:
- 0.25 Acres
- Year built:
- 2024
- Baths:
- 4.00
- MLS#:
- 7438702
- Subdivision:
- Trinity Park
ADDITIONAL INFORMATION
Welcome home to Trinity Park community in sought after Mcdonough, GA by DRB Homes! No No details are left behind in this beautiful single home community, featuring exquisite 4 sides brick exterior. Our Beautiful Clarity floor plan features a full basement, 5 bedrooms/4 bathrooms, open kitchen with expansive island & family room concept on the main level. Upstairs you will find a welcoming loft, 2 secondary bedrooms w/shared bath, laundry room and oversized owners suite w/sitting area and spa bath with separate shower and soaking tub for relaxing.
$695,540
317 Delta Drive Mcdonough, GA 30253
- Type:
- Single Family
- Sq.Ft.:
- 4,008
- Status:
- Active
- Beds:
- 5
- Lot size:
- 0.25 Acres
- Year built:
- 2024
- Baths:
- 4.00
- MLS#:
- 7438697
- Subdivision:
- Trinity Park
ADDITIONAL INFORMATION
Welcome home to Trinity Park community in sought after Mcdonough, GA by DRB Homes! No No details are left behind in this beautiful single home community, featuring exquisite 4 sides brick exterior. Our Beautiful Clarity floor plan features a full basement, 5 bedrooms/4 bathrooms, open kitchen with expansive island & family room concept on the main level. Upstairs you will find a welcoming loft, 2 secondary bedrooms w/shared bath, laundry room and oversized owners suite w/sitting area and spa bath with separate shower and soaking tub for relaxing.
- Type:
- Land
- Sq.Ft.:
- n/a
- Status:
- Active
- Beds:
- n/a
- Lot size:
- 2 Acres
- Baths:
- MLS#:
- 7438811
- Subdivision:
- Den Ric West
ADDITIONAL INFORMATION
The perfect spot to build your dream home in this quiet, HOA-free Subdivision!! Lot is wooded with wetlands at the back of the property, be prepared to take your tour!
$70,000
0 Brandon McDonough, GA 30253
- Type:
- Land
- Sq.Ft.:
- n/a
- Status:
- Active
- Beds:
- n/a
- Lot size:
- 0.54 Acres
- Baths:
- MLS#:
- 10356777
- Subdivision:
- Wesley Lake/Moorings
ADDITIONAL INFORMATION
This Lovely Kake Front Lot could be yours in the Prestige Wesley Lake/Moorings.All the Amenities one would want, Pool, Swim Tennis and fish in the privacy of your Lake Front Lot. Located in a quiet Community in Beautiful McDonough Ga! Location is Grand just minutes from I75, Hospital, Fine Dining and Shopping. Don't miss this one, call me today!
- Type:
- Single Family
- Sq.Ft.:
- 1,466
- Status:
- Active
- Beds:
- 2
- Lot size:
- 0.1 Acres
- Year built:
- 2000
- Baths:
- 2.00
- MLS#:
- 10356019
- Subdivision:
- Village @ Spring Creek
ADDITIONAL INFORMATION
This single-level ranch, located in the much sought-after 55+ retirement community of Village at Spring Creek, is one you do not want to miss! Cute as a button 2 bedrooms and two full bathrooms. The master suite is generously seized with a walk-in closet and shower. Walk into a cozy living area with a fireplace open into the living and dining room. Lots of storage in the kitchen with a built-in microwave, oven/range combo, dishwasher, and pantry with a cozy bench that includes storage. Off of the kitchen, enjoy the beautiful, screened sunroom or breakfast area, overlooking the well-manicured, low-maintenance backyard. Perfect location for downtown entertainment with easy access to I-75, medical, restaurants, and shopping. Don't miss this one! Call Charlatte @ (678-300-7208) to schedule your appointment to see this one today!
- Type:
- Single Family
- Sq.Ft.:
- 3,008
- Status:
- Active
- Beds:
- 4
- Lot size:
- 0.26 Acres
- Year built:
- 2003
- Baths:
- 3.00
- MLS#:
- 10356016
- Subdivision:
- Winslow At Eagle'S Landing
ADDITIONAL INFORMATION
4 Bedroom with 2.5 Bathroom located in McDonough GA. Home has separate living and dining and Family Room. Great location, convenient to shop on Highway.
$289,900
425 Royal Street Mcdonough, GA 30253
- Type:
- Single Family
- Sq.Ft.:
- 1,978
- Status:
- Active
- Beds:
- 3
- Lot size:
- 0.67 Acres
- Year built:
- 1996
- Baths:
- 2.00
- MLS#:
- 10353587
- Subdivision:
- Orleans Place
ADDITIONAL INFORMATION
Lovely ranch home in the HOA free community of Orleans Place in McDonough Georgia. This 3 bed, 2 bath home has much to admire! As soon as you walk up you are greeted by a full length rocking chair front porch that's completely covered. Inside a vaulted fireside family greets you with luxury vinyl plank, stone fireplace and tons of natural light. Kitchen includes white cabinets, eat in breakfast area and view into the backyard. Primary suite has tall ceilings, double vanity bathroom and separate tub/shower. Two more bedrooms make up this ranch and share a hall bathroom. Large back deck overlook the private yard. Walk in closets, two car garage and so much more! Can't miss home!
$399,000
0 Jonesboro Road McDonough, GA 30253
- Type:
- General Commercial
- Sq.Ft.:
- n/a
- Status:
- Active
- Beds:
- n/a
- Lot size:
- 1.15 Acres
- Year built:
- 1900
- Baths:
- MLS#:
- 10352673
ADDITIONAL INFORMATION
Coldwell Banker Commercial offers this 1.15+/- acre parcel zoned C-3 Commercial with over 480 Feet of Frontage along Jonesboro Rd*Property is at street grade has a great Topo with all utilities in place* Great location, visibility with approximately 25,000 daily traffic count* This site has a ton of potential with the C-3 Zoning, which offers the highest commercial use that Henry County allows*Perfect location for an automotive or repair shop* Seller will consider seller financing with acceptable down payment and terms*
$399,000
0 Jonesboro Road McDonough, GA 30253
- Type:
- Land
- Sq.Ft.:
- n/a
- Status:
- Active
- Beds:
- n/a
- Lot size:
- 1.15 Acres
- Baths:
- MLS#:
- 10352671
- Subdivision:
- None
ADDITIONAL INFORMATION
Coldwell Banker Commercial offers this 1.15+/- acre parcel zoned C-3 Commercial with over 480 Feet of Frontage along Jonesboro Rd*Property is at street grade has a great Topo with all utilities in place* Great location, visibility with approximately 25,000 daily traffic count* This site has a ton of potential with the C-3 Zoning, which offers the highest commercial use that Henry County allows*Perfect location for an automotive or repair shop* Seller will consider seller financing with acceptable down payment and terms*
$680,000
310 Conyers Road Mcdonough, GA 30253
- Type:
- Single Family
- Sq.Ft.:
- 3,478
- Status:
- Active
- Beds:
- 4
- Lot size:
- 2 Acres
- Year built:
- 1950
- Baths:
- 4.00
- MLS#:
- 10346667
- Subdivision:
- None
ADDITIONAL INFORMATION
This beautiful home is conveniently located within walking distance to McDonough Square, which offers a variety of restaurants, a bookstore, shopping, a park, and more. The house is exquisitely maintained and offers versatile room arrangements to fit your lifestyle. Whether you prefer relaxing or entertaining, the floor plan offers numerous possibilities. The foyer leads into a spacious family room with a fireplace and a built-in bookcase. There's also a separate dining room that connects to the updated kitchen, which is a chef's delight with a center island, upgraded appliances, custom cabinets, and a breakfast area. The island can also double as a breakfast bar. The owner's suite includes a separate sitting room and a huge bedroom, with a newly renovated bathroom and two closets with brand new California Closet Systems. A second bedroom and full bathroom are also on the main level. The second floor features two large bedrooms and two full bathrooms; one of these bedrooms could serve as a second master suite with a large walk-in closet and a window. Outside, a heated saltwater in ground gunite pool and spa are surrounded by a beautifully landscaped yard with a fence around the rear. The entrance features a circular driveway, and the two-acre lot offers many options for additional outdoor living spaces.
- Type:
- Other
- Sq.Ft.:
- 3,643
- Status:
- Active
- Beds:
- n/a
- Lot size:
- 1.76 Acres
- Year built:
- 1986
- Baths:
- MLS#:
- 10351828
ADDITIONAL INFORMATION
Large office space located on busy Jonesboro Rd between a medical building and a day care. 1.76 acres ready for your business.
$365,900
212 Long Drive McDonough, GA 30253
- Type:
- Single Family
- Sq.Ft.:
- 2,210
- Status:
- Active
- Beds:
- 4
- Year built:
- 2021
- Baths:
- 3.00
- MLS#:
- 10348269
- Subdivision:
- Fairways At Cottonfield
ADDITIONAL INFORMATION
Full brick home, open concept, move in ready! Beautiful, spacious, 2 story with rear stairs and on a cul-de-sac. Family room with brick gas fireplace w/gas logs and overlooks the kitchen. Kitchen with island, pantry, granite countertops, gas range and a host of stainless-steel appliances. Wood floors on the main level and all baths. 4 Large bedrooms up and all with walk-in closets. Master bath with seating area and large walk-in closets. Master bath separate shower, soaking tub, granite countertops and double vanity. Covered patio. House is just like new! This property may be eligible for a special community lending program by Prosperity Home Mortgage. Contact David Morris 770-616-8904 for more information and details.
- Type:
- Land
- Sq.Ft.:
- n/a
- Status:
- Active
- Beds:
- n/a
- Lot size:
- 0.39 Acres
- Baths:
- MLS#:
- 10346922
- Subdivision:
- Wesley Lakes/Moorings
ADDITIONAL INFORMATION
Great building lot in established neighborhood with waterfrontage on lake. All utiities available in the neighborhood.
- Type:
- Single Family
- Sq.Ft.:
- 2,975
- Status:
- Active
- Beds:
- 4
- Lot size:
- 0.4 Acres
- Year built:
- 2003
- Baths:
- 4.00
- MLS#:
- 10345920
- Subdivision:
- The Arbors @ Westridge
ADDITIONAL INFORMATION
You'll love this 2975 sq. ft. 1.5 Story Beauty with 4Brs., 3.5 Ba. in a nice established All Brick Swim-Tennis Community conv. to Shopping, Restaurants & I-75. Main Floor has Formal LR or Perfect Office, Hardwoods thru-out Lg. Open floorplan perfect for Entertaining that leads to Pretty Kit. with Breakfast Bar, Island & Breakfast Area. Spacious Master Suite with Jacuzzi & Sep. Shower, & Split Br Plan with 2 spare Brs. & Jack & Jill Bath, plus Laundry Rm off hallway that Leads to a 3 Car Garage. Upstairs, you'll find a Lg. 4th BR & Bath - perfect Teen Suite. Also, another entry way to the Huge Unfinished Bonus Rm. Perfect for Storage or Ready to Finish as a Rec Rm. or 5th BR. Won't Last! New C/A installed July 2024. Ready to Occupy!
- Type:
- Land
- Sq.Ft.:
- n/a
- Status:
- Active
- Beds:
- n/a
- Lot size:
- 0.38 Acres
- Baths:
- MLS#:
- 10344582
- Subdivision:
- Wesley Lake Moorings
ADDITIONAL INFORMATION
Come see this buildable lot sitting right on the lake, this lot offers the convenience of nearby shopping, schools, and highway access. Utility access is easy to obtain with it being in an established subdivision with lake, swimming, and clubhouse. This is a great opportunity for a developer or for someone looking to build their dream home. You don't want to miss it so schedule a site visit today!
$615,000
726 FRASER Court McDonough, GA 30253
- Type:
- Single Family
- Sq.Ft.:
- 5,441
- Status:
- Active
- Beds:
- 5
- Lot size:
- 0.7 Acres
- Year built:
- 2005
- Baths:
- 6.00
- MLS#:
- 10342533
- Subdivision:
- MAGNOLIAS OF EAGLES LANDING
ADDITIONAL INFORMATION
AGENT/ OWNER RELATIONSHIP. This 5 Bedrooms 5 1/2 Bathrooms Sits on a WellL-Maintained Lot . The back of the house has a New TREX Deck. The house has a 2 car garage on the side of the house and a 1 car garage in the back of the house. The roof is brand new June 2024. The home has 3 Air Conditioning Units. The AC/FURNACE Was replaced in May 2024. The other 2 Units are well mantained and were Replaced Within the last 5 to 6 years. The outside of the house was painted June 2024. New Gutters in the last 3 years. 2 Hot water tanks , 1 Replaced 2022 and The other November 2023. The Air ducting System Was Blown Out Along With The Dryer Vent In July 2024. It Features a Spacious Driveway Leading To a Multi-Car Garage Ensureing Ample Parking Space.This home has plenty of windows for natural lighting .The entrance opens into a grand foyer with high ceilings that continues into the open concept of the living room that includes a fire place. The kitchen has Granite countertops with a 8 foot central island with seating and double ovens. The kitchen comes with a large walk in pantry.This home features a Formal Dinning room and personal office on the main as well as master on the main with a large master bathroom. His and hers vanities, 2 person jacuzzi jet tub, a 2 person tile shower and a large walk-in closet. Laundry room and half bath on the main as well. Each of the five bedrooms is generously sized and may include walk-in closets and en-suite bathroom.Downstairs offers another kitchen with a home theater which offers entertainment options.There is a pool room with a fireplace also a full bathroom and a gym. This home also features a storm room. The home also comes with a security system and is hard wired for a generator. The neighborhood is a member of Eagle Landing Association and with in 5 miles of shopping, entertainment and parks and I75.
- Type:
- Single Family
- Sq.Ft.:
- 2,681
- Status:
- Active
- Beds:
- 3
- Lot size:
- 0.45 Acres
- Year built:
- 1950
- Baths:
- 2.00
- MLS#:
- 10342367
- Subdivision:
- None
ADDITIONAL INFORMATION
This charming cottage home is located on the loveliest street in McDonough, just a short walk to McDonough Square. With lattice windows and a beautiful yard, this home exudes charm and character. Inside, you'll find multiple living areas, large rooms, and a beautifully updated interior. The home features 3 bedrooms, 2 full bathrooms, a dining room, and a living room with built-in bookcases. Don't miss your chance to own this gorgeous property in a prime location.
$595,000
86 Sloan Street Mcdonough, GA 30253
- Type:
- Single Family
- Sq.Ft.:
- 3,040
- Status:
- Active
- Beds:
- 4
- Lot size:
- 0.02 Acres
- Year built:
- 2020
- Baths:
- 4.00
- MLS#:
- 7424498
- Subdivision:
- Rainier Park
ADDITIONAL INFORMATION
LARGE Price reduction, Seller is motivated. Welcome to your dream home! This stunning farmhouse design that is the newest build in the coveted Ranier Park neighborhood. Meticulously crafted in 2021, this home seamlessly blends classic charm with contemporary comforts. Nestled on a quaint street, this exquisite property offers the perfect blend of elegance and functionality. Key Features: • Bedrooms: 4 spacious bedrooms, each designed with comfort and style in mind. The master suite features a luxurious ensuite bathroom and a walk-in closet. • Bathrooms: 3.5 beautifully appointed bathrooms with modern fixtures and finishes. • Living Spaces: Step into a grand living room adorned with elegant crown molding and expansive windows that flood the space with natural light. The cozy family room offers a perfect spot for intimate gatherings. • Hardwood Floors: Gleaming hardwood floors flow throughout the main living areas, adding warmth and sophistication to every room. • Kitchen: The heart of the home is the gourmet kitchen, updated with state-of-the-art appliances, custom cabinetry, and stunning quartz countertops. An island with seating makes it perfect for casual dining and entertaining. • Dining Area: The formal dining room, with its charming bay window, provides an ideal setting for hosting dinner parties and family meals. • Outdoor Space: Enjoy the beautifully landscaped backyard, complete with a patio perfect for outdoor dining and relaxation. • Additional Features: High ceilings, energy-efficient windows, and a spacious two-car garage (7 total parking spaces) add to the home's appeal. • Location: Just a short stroll away from McDonough Square, this home offers the convenience of walking distance to the vibrant heart of McDonough, Georgia, in Henry County. Enjoy easy access to local shops, restaurants, parks, and community events. This gorgeous home is not just a residence; it’s a statement of timeless elegance and modern convenience. Experience the perfect blend of historic charm and contemporary living in this extraordinary property. Don’t miss the opportunity to make this house your forever home. Schedule a private tour today!
- Type:
- Single Family
- Sq.Ft.:
- 2,842
- Status:
- Active
- Beds:
- 4
- Lot size:
- 0.28 Acres
- Year built:
- 2010
- Baths:
- 3.00
- MLS#:
- 10338889
- Subdivision:
- CROWN MANOR
ADDITIONAL INFORMATION
**PRICE RECONSIDERATION FOR RELOCATION QUICK SALE** ***$5000 seller help with full price offer*** Buyer got cold feet and walked. Home has been inspected and appraised for value, just need YOU to make this your home! Motivated Seller and this can be your home! Interest rates are down and this home is priced to sell! Move quickly, you don't want to miss out! From immediate curb appeal all the way to the outdoor patio, this captivating 4-bedroom, 2.5-bathroom traditional home is a place to create memories. In the open floor layout, your inner designer will find the inspiration of a blank canvas. The fireplaces (living room and primary bedroom) will serve as picturesque backdrops to many events. Connecting seamlessly to the living room, the kitchen is large enough to accommodate dinner guests while natural light lends warmth to the room. This is an eat-in kitchen, provisioned with generous pantry space. The newly updated primary bedroom is well-designed and tranquil with the walk-in closet, offering ample space to let your wardrobe breathe. A four car driveway makes ample room for visitor parking and is connected to an attached two-car garage that gives the option to be creative by treating it as additional flex space. Your outdoor furniture can transform the inviting patio into an extension of the home, ideal for sunset dinners or starry nightcaps. The yard is a rare combination of large and low-maintenance great for outdoor socializing. Standing on a quiet, low-traffic street lined with sidewalks, the home is convenient to the shopping and dining options of South Point Shopping Center and outdoor recreational opportunities. The proximity to Hartsfield Atlanta Airport makes for an easy commute. This captivating abode is a special find in the Crown Manor development. This is a MUST SEE!!! *Seller/Listing Agent make no guarantees. Information pulled from public records. Buyer should perform in due diligence period for accuracy. Seller/Listing Agent will not be held liable for any discrepancies.*
- Type:
- Single Family
- Sq.Ft.:
- 2,185
- Status:
- Active
- Beds:
- 4
- Year built:
- 2002
- Baths:
- 4.00
- MLS#:
- 10338877
- Subdivision:
- Orleans Place
ADDITIONAL INFORMATION
Situated on a large, well-manicured lot, you will be swept away upon arrival by the charm and curb appeal of this McDonough home! Step inside into the inviting foyer, which leads to the well-appointed living room and into the dining room. The kitchen boasts stainless steel appliances, ample storage, and hard surface countertops. On the main level you'll find the primary suite and an additional half bathroom. The upper level is where you'll find two bedrooms and a full bathroom. Finally, the lower level offers additional living space, a bedroom, and another full bathroom. Schedule your showing today and see for yourself, the only thing missing is you!
- Type:
- Single Family
- Sq.Ft.:
- 2,295
- Status:
- Active
- Beds:
- 4
- Lot size:
- 0.45 Acres
- Year built:
- 1999
- Baths:
- 3.00
- MLS#:
- 10335323
- Subdivision:
- Stoney Brook
ADDITIONAL INFORMATION
Explore this newly remodeled four-bedroom, three-bathroom home. The main level features a bright family room with a vaulted ceiling, a cozy fireplace, and a dining area that flows into a spacious eat-in kitchen. The kitchen is equipped with brand-new countertops, fixtures, cabinetry, and stainless steel appliances. The main level also includes a roomy owner's suite with a vaulted ceiling, two walk-in closets, and a spacious bathroom featuring new dual vanities, fixtures, a separate shower, and a soaking tub. Additionally, you'll find two secondary bedrooms and a full bath. The lower level offers another secondary bedroom with a full bath, a laundry room, and a versatile bonus room that could serve as a fifth bedroom, office, or creative space. With its own garage entry, this level can function as separate living quarters, perfect for a teen, in-law, additional adult, or guest suite. Located in a quiet neighborhood with no HOA, this home is a must-see and won't be on the market for long!
- Type:
- Single Family
- Sq.Ft.:
- 4,758
- Status:
- Active
- Beds:
- 6
- Lot size:
- 0.17 Acres
- Year built:
- 2020
- Baths:
- 4.00
- MLS#:
- 10335168
- Subdivision:
- Madison Square
ADDITIONAL INFORMATION
We have an update on seller improvements. Check it out!! This home has a newly installed fenced in back yard as well as a new concrete patio on the terrace level This beautiful and spacious residence in the Madison Square Subdivision is a must-see! The home features an impressive entrance to a formal living and dining room. There is an open floor plan and hardwood floors on the first floor. Its craftsman inspired and features 6 spacious bedrooms with 4 full baths. The open family room has fireplace with gas starter and opens to the chef styled kitchen which boasts of granite countertops, stainless appliances, 42" cabinets and backsplash. This area is great for entertaining and creating lasting memories. Upstairs, you'll find four bedrooms, including an oversized master suite with a separate sitting area. The master bathroom features a separate shower and tub, as well as his-and-hers closets. The owners have installed beautiful and fully functioning bladeless and retractable ceiling fans in various rooms. Additionally, there's a huge loft area and a convenient laundry room on the upper level. The outdoor back patio provides a great space for entertaining and a raised garden. The brick front and Hardie plank siding reduces exterior maintenance . The terrace level of this home offers even more living space with a 6th bedroom and a full bath. This level also features a second kitchen area; spacious living area with built in smart fireplace with a relaxing ambiance as well as functional heating; entertainment/ flex room with feature wall, creating an inviting and versatile space for various activities and gatherings. This home is conveniently located near shopping and restaurants, with easy access to I-75 just minutes away. This prime location ensures that all your daily needs and commuting requirements are within easy reach. Don't miss out on this stunning home!
- Type:
- Single Family
- Sq.Ft.:
- 2,706
- Status:
- Active
- Beds:
- 3
- Lot size:
- 0.22 Acres
- Year built:
- 1997
- Baths:
- 3.00
- MLS#:
- 10332986
- Subdivision:
- Eagles Landing Country Club
ADDITIONAL INFORMATION
Beautiful home in the prestigious gated community of Eagles Landing Golf Country Club! Enjoy breathtaking views overlooking the 5th fairway and green on the lake side of the golf course. The serene patio is perfect for relaxing, listening to the soothing sound of the Koi Pond waterfall, and watching the fish and golfers. This home is bathed in natural light and boasts numerous upgrades, including new luxury porcelain tile flooring throughout the main level, new luxury carpet on the second level, new seamless gutters, new light fixtures, new stainless steel appliances, new toilets, and fresh paint. The owner's suite is conveniently located on the main level, providing ease and comfort. The spacious kitchen, equipped with a large island and stainless steel appliances, are perfect for cooking and entertaining. An open loft area offers additional living space, and ample storage throughout the home, ensures everything has its place. This stunning home in the Eagles Landing Golf Country Club community, won't last long-schedule your viewing today! Home is occupied. Please schedule showings through ShowingTime. Listing Agent is Seller.

The data relating to real estate for sale on this web site comes in part from the Broker Reciprocity Program of Georgia MLS. Real estate listings held by brokerage firms other than this broker are marked with the Broker Reciprocity logo and detailed information about them includes the name of the listing brokers. The broker providing this data believes it to be correct but advises interested parties to confirm them before relying on them in a purchase decision. Copyright 2025 Georgia MLS. All rights reserved.
Price and Tax History when not sourced from FMLS are provided by public records. Mortgage Rates provided by Greenlight Mortgage. School information provided by GreatSchools.org. Drive Times provided by INRIX. Walk Scores provided by Walk Score®. Area Statistics provided by Sperling’s Best Places.
For technical issues regarding this website and/or listing search engine, please contact Xome Tech Support at 844-400-9663 or email us at [email protected].
License # 367751 Xome Inc. License # 65656
[email protected] 844-400-XOME (9663)
750 Highway 121 Bypass, Ste 100, Lewisville, TX 75067
Information is deemed reliable but is not guaranteed.
McDonough Real Estate
The median home value in McDonough, GA is $339,000. This is higher than the county median home value of $310,400. The national median home value is $338,100. The average price of homes sold in McDonough, GA is $339,000. Approximately 47.65% of McDonough homes are owned, compared to 46.97% rented, while 5.38% are vacant. McDonough real estate listings include condos, townhomes, and single family homes for sale. Commercial properties are also available. If you see a property you’re interested in, contact a McDonough real estate agent to arrange a tour today!
McDonough, Georgia 30253 has a population of 28,574. McDonough 30253 is more family-centric than the surrounding county with 37.14% of the households containing married families with children. The county average for households married with children is 32.97%.
The median household income in McDonough, Georgia 30253 is $73,215. The median household income for the surrounding county is $73,491 compared to the national median of $69,021. The median age of people living in McDonough 30253 is 31.1 years.
McDonough Weather
The average high temperature in July is 90.4 degrees, with an average low temperature in January of 31.5 degrees. The average rainfall is approximately 49 inches per year, with 1 inches of snow per year.
