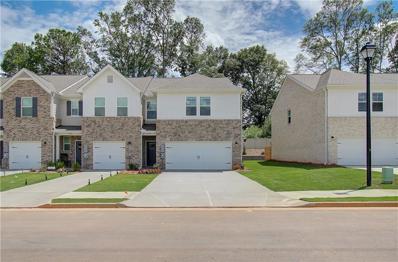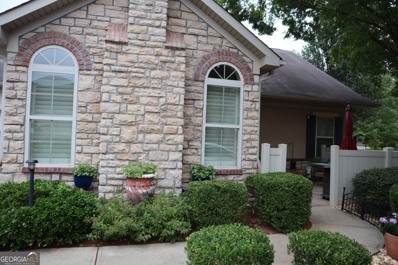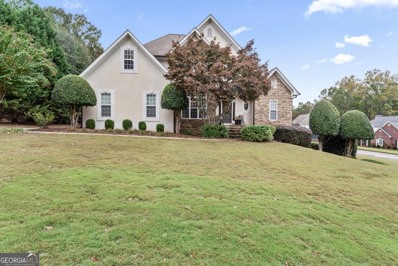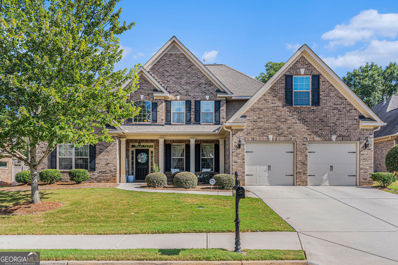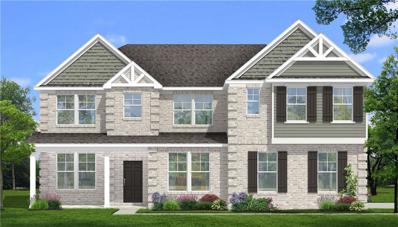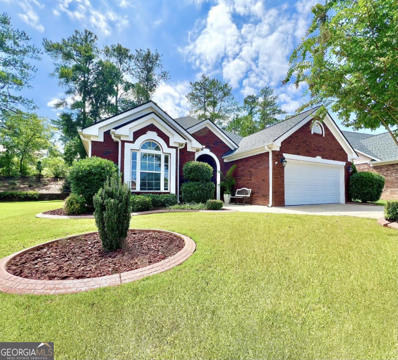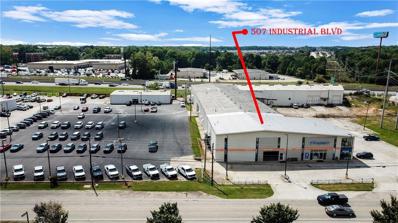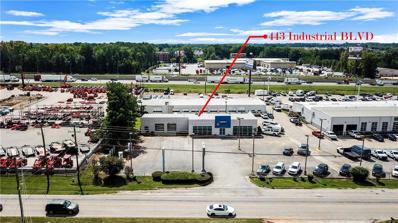McDonough GA Homes for Rent
$329,993
467 Payne Drive Mcdonough, GA 30253
- Type:
- Townhouse
- Sq.Ft.:
- 1,714
- Status:
- Active
- Beds:
- 3
- Lot size:
- 0.01 Acres
- Year built:
- 2024
- Baths:
- 3.00
- MLS#:
- 7456860
- Subdivision:
- Avery Landing
ADDITIONAL INFORMATION
Welcome home to our Avery Landing Community in sought after McDonough by DRB Homes! No detail is left behind in this beautiful single-family townhome featuring an exquisite exterior. Our spacious Dallas floor plan features 3 bedrooms, 2 full bathrooms, powder room, and an open layout on the main level. The stunning kitchen features an island with quartz counter tops and beautiful painted cabinets with a spacious pantry. Upstairs you will find a welcoming loft leading to the owner's suite with large walk-in closet, shower with separate soaking tub and double sinks. All appliances are included (stainless steel side by side frig., range, microwave, dishwasher and white washer and dryer). Two car garage with opener and patio. Home is available for contract now. Currently up to $12,000. in seller concessions with an additional 2% approved lender credit to buy down interest rate and/or eliminate closing cost.
- Type:
- Condo
- Sq.Ft.:
- 2,041
- Status:
- Active
- Beds:
- 3
- Year built:
- 2006
- Baths:
- 3.00
- MLS#:
- 10378022
- Subdivision:
- The Meadows At Jodeco
ADDITIONAL INFORMATION
The Meadows at Jodeco is the perfect place to call home! This beautiful gated condo community features three spacious bedrooms and two and a half bathrooms, as well as a two-car garage. Whether you need all three bedrooms or not, the third bedroom, located on the second floor with its own private bathroom, provides you with the flexibility to create a unique space, like a home office, man cave, or anything else you can imagine. Plus, you'll have access to the community's club house, fitness center, banquet room, and swimming pool. And if you love exploring new places, you are just a quick 30-minute drive from the center of Atlanta and the Hartsfield-Jackson International Airport, 15 minutes from the Tangier Outlets and downtown McDonough and only 5 min drive from the new Costco, two story Chick-fil-a, Starbucks and Sprouts Farmer's Market!
$1,299,990
1012 LEGACY HILLS Drive McDonough, GA 30253
- Type:
- Single Family
- Sq.Ft.:
- 10,250
- Status:
- Active
- Beds:
- 7
- Lot size:
- 1.56 Acres
- Year built:
- 2003
- Baths:
- 9.00
- MLS#:
- 10373604
- Subdivision:
- Eagles Landing Country Club
ADDITIONAL INFORMATION
**Luxury Estate in Eagles Landing Country Club** Welcome to this magnificent estate located in the prestigious Eagles Landing Country Club. Nestled on 1.56 acres, this custom-built home offers over 10,250 square feet of pure luxury. As you enter, you are greeted by soaring 20+ foot ceilings that create an open and airy atmosphere throughout. The main level features an oversized owner's suite, offering a private retreat with a spa-like bathroom and walk-in closets. The chef's kitchen is a culinary dream, outfitted with a brand-new Wolf commercial-grade stove, a Sub-Zero refrigerator, and high-end finishes that elevate every meal preparation experience. The floor plan seamlessly integrates indoor and outdoor living, perfect for entertaining. This 7-bedroom, 7.5-bath home boasts lavish features, Perfect for entertaining, the home includes a resort-style pool, hot tub, and a fully equipped outdoor kitchen. Inside, enjoy movie nights in your private 15-seat theater or stay active in the gym area. Located in a gated, guard-secured golf course community, this property provides ultimate privacy and security while offering exclusive amenities. Every detail of this home has been crafted for elegance and comfort, making it the perfect blend of luxury living and modern convenience. Experience the finest lifestyle Eagles Landing has to offer.
- Type:
- Single Family
- Sq.Ft.:
- 3,076
- Status:
- Active
- Beds:
- 3
- Lot size:
- 0.47 Acres
- Year built:
- 1990
- Baths:
- 3.00
- MLS#:
- 10377045
- Subdivision:
- Oakpark
ADDITIONAL INFORMATION
Welcome to 155 Oakpark Ct, a stunning single-family home located in McDonough, GA. This beautiful property was built in 1990 and boasts a spacious and well-maintained living space that is perfect for a growing family or anyone looking for a comfortable and inviting home.This two-story home features 2 full bathrooms and 1 half bathroom, providing ample space for all of your personal needs. With a total finished area of 3,076 square feet and a large deck off the beautiful sunroom. There is plenty of room for entertaining guests or simply relaxing with your loved ones. The large lot size of 20,344 square feet offers a private and serene setting.As you enter the home, you will be greeted by a welcoming foyer that leads into a bright and airy living room. The open floor plan seamlessly flows into the dining area and kitchen, creating a perfect space for entertaining. The kitchen is equipped with modern appliances and plenty of cabinet space. Completed in 2022, the $100K+ remodel includes new hardwood flooring, new kitchen cabinets, new kitchen appliances, new wet bar, new master bath, completely re-painted interior, new sunroom and new den / family room. Plantation shutters in the Living Room and Family Room. The master suite is a true retreat, featuring a large walk-in closet and a luxurious updated bathroom. Upstairs, you will find all new carpet and spacious bedrooms and bathrooms, each offering ample walk-in closet space and natural light. Outside, the expansive backyard provides a great space for outdoor activities and gatherings. The car port offers convenient parking, and the outdoor shed provides additional storage space for your belongings. The additional lot in back of the house provides privacy and the largest lot in Oakpark. Sellers are offering to sell furnishings separately such as indoor furniture, TV's, etc.Overall, 155 Oakpark Ct is a charming and well-maintained home that is ready for you to move in and make it your own. With its convenient location, spacious living areas, and beautiful outdoor space, this property offers everything you need to enjoy a comfortable and fulfilling lifestyle. Don't miss your chance to make this house your home!
- Type:
- Single Family
- Sq.Ft.:
- 2,540
- Status:
- Active
- Beds:
- 4
- Lot size:
- 0.46 Acres
- Year built:
- 2001
- Baths:
- 3.00
- MLS#:
- 10375882
- Subdivision:
- Lakehaven
ADDITIONAL INFORMATION
Welcome Home to this 2,540 sqft, 4 bedrooms, 2 1/2-bathroom home that is on an unfinished basement. The house is located in Lakehaven Subdivision and Union Grove School District. Walk up the stairs to enter into the two-story foyer, on the right is the half bathroom and on the left is the dining room. Straight ahead you have the two-story great room that has a fireplace and plenty of room for your furniture. Enter into the large kitchen that comes with hard surface counter tops, breakfast area, an island, pantry, stainless steel appliances to include an oven/range combo, dishwasher and microwave. Off of the kitchen is a sitting room/ den that has a fireplace in it as well. The master is located on the main level and has a walk-in closet, shower, tub and vanity that has plenty of countertop space. Upstairs there are 3 bedroom and a guest bathroom. The basement has endless possibilities for you to do whatever you would like. Outside is a freshly stained porch that leads down to the back yard and side yard. You can enter the basement from the interior or exterior. OPEN HOUSE: 10/27/24 2:00 - 4:00.
$534,000
513 Gregs Place McDonough, GA 30253
- Type:
- Single Family
- Sq.Ft.:
- 4,391
- Status:
- Active
- Beds:
- 5
- Lot size:
- 0.24 Acres
- Year built:
- 2016
- Baths:
- 5.00
- MLS#:
- 10375833
- Subdivision:
- ESTATES@CAMERON MAN
ADDITIONAL INFORMATION
Master on the Main Home. 5 Bedrooms & 4.5 Baths. Vaulted Formal Living Rm. Columned Formal Dining Rm w/Hardwood, Coffered Ceiling & Shadowbox Trim. Vaulted Family Rm w/Stone Fireplace. Gourmet Kitchen w/Granite, Hardwood, Stainless Appliances, Double Oven, Island & Sunny Breakfast Rm. Spacious Master Suite w/Sitting Area on Main Level. Master Bath w/Jetted Garden Tub, Tile, Shower, Granite Double Vanity & Walk-In Closet. Catwalk Overlooks 2 Story Foyer & Family Rm. 2 Private Guest/Teens Suites w/Baths, Secondary Bedroom & Bonus/5th Bedroom Upstairs. Covered Front Porch & Covered Backyard Patio
$613,370
130 Frontier Way Mcdonough, GA 30253
- Type:
- Single Family
- Sq.Ft.:
- 3,857
- Status:
- Active
- Beds:
- 5
- Lot size:
- 0.25 Acres
- Year built:
- 2024
- Baths:
- 5.00
- MLS#:
- 7453959
- Subdivision:
- Trinity Park
ADDITIONAL INFORMATION
Welcome home to Trinity Park community in sought after Mcdonough, GA by DRB Homes! No No details are left behind in this beautiful single home community, featuring exquisite 4 sides brick exterior. Our Beautiful Rosemary floor plan features 5 bedrooms/4.5 bathrooms, open kitchen with expansive island & family room, and laundry room concept on the main level. Upstairs you will find a welcoming loft, 2 secondary bedrooms w/shared bath, and oversized owners suite w/sitting area and spa bath with separate shower and soaking tub for relaxing.
- Type:
- Townhouse
- Sq.Ft.:
- 1,941
- Status:
- Active
- Beds:
- 3
- Year built:
- 2024
- Baths:
- 3.00
- MLS#:
- 10403112
- Subdivision:
- Bowers Farm
ADDITIONAL INFORMATION
Welcome to Bower's Farm, a vibrant DRB Homes community nestled in the highly desirable area of McDonough! Experience the charm of our thoughtfully designed Austin townhome, where no detail has been overlooked. This stunning residence showcases an elegant brick exterior and an inviting open-concept layout on the main level, perfect for modern living. Step into a beautifully crafted kitchen featuring an expansive island with sleek white quartz countertops and white cabinetry, complete with a spacious pantry to meet all your storage needs. Upstairs, discover a cozy loft area that leads to a luxurious owner's suite, featuring a large walk-in closet, a spa-like shower, and a separate soaking tub for ultimate relaxation. With an estimated completion in January 2025, this could be your dream home! (Please note: Photos are of a decorated model and may reflect additional options.)
- Type:
- Single Family
- Sq.Ft.:
- 2,172
- Status:
- Active
- Beds:
- 4
- Lot size:
- 0.25 Acres
- Year built:
- 2024
- Baths:
- 3.00
- MLS#:
- 10386568
- Subdivision:
- Southern Hills
ADDITIONAL INFORMATION
The new Shiloh plan offers a fresh and modern layout, all on one level! Plenty of space awaits for family gatherings in the spacious family room and dining area. The kitchen provides you with plenty of cabinet and countertop space, plus an island.You will fully enjoy main floor living as you easily retreat to one of the three bedrooms or the private owner's suite. Be sure to check out the double vanities and walk-in closets.
- Type:
- Townhouse
- Sq.Ft.:
- 1,941
- Status:
- Active
- Beds:
- 3
- Year built:
- 2024
- Baths:
- 3.00
- MLS#:
- 7452876
- Subdivision:
- Bowers Farm
ADDITIONAL INFORMATION
Welcome to Bower’s Farm, a vibrant DRB Homes community nestled in the highly desirable area of McDonough! Experience the charm of our thoughtfully designed Austin townhome, where no detail has been overlooked. This stunning residence showcases an elegant brick exterior and an inviting open-concept layout on the main level, perfect for modern living. Step into a beautifully crafted kitchen featuring an expansive island with sleek white quartz countertops and white cabinetry, complete with a spacious pantry to meet all your storage needs. Upstairs, discover a cozy loft area that leads to a luxurious owner’s suite, featuring a large walk-in closet, a spa-like shower, and a separate soaking tub for ultimate relaxation. With an estimated completion in January 2025, this corner-lot home could be your dream retreat! (Please note: Photos are of a decorated model and may reflect additional options.)
- Type:
- Townhouse
- Sq.Ft.:
- 1,941
- Status:
- Active
- Beds:
- 3
- Year built:
- 2024
- Baths:
- 3.00
- MLS#:
- 10374288
- Subdivision:
- Bowers Farm
ADDITIONAL INFORMATION
Welcome to Bower's Farm, a vibrant DRB Homes community nestled in the highly desirable area of McDonough! Experience the charm of our thoughtfully designed Austin townhome, where no detail has been overlooked. This stunning residence showcases an elegant brick exterior and an inviting open-concept layout on the main level, perfect for modern living. Step into a beautifully crafted kitchen featuring an expansive island with sleek white quartz countertops and white cabinetry, complete with a spacious pantry to meet all your storage needs. Upstairs, discover a cozy loft area that leads to a luxurious owner's suite, featuring a large walk-in closet, a spa-like shower, and a separate soaking tub for ultimate relaxation. With an estimated completion in January 2025, this corner-lot home could be your dream retreat! (Please note: Photos are of a decorated model and may reflect additional options.)
- Type:
- Single Family
- Sq.Ft.:
- 3,307
- Status:
- Active
- Beds:
- 4
- Lot size:
- 0.43 Acres
- Year built:
- 2003
- Baths:
- 3.00
- MLS#:
- 10374126
- Subdivision:
- Heritage Town Square
ADDITIONAL INFORMATION
Stunning 4 sided all brick home situated on a nice wooded lot. This home is great for a family that's looking for lots of space. Enjoy an open floor plan kitchen, breakfast area an two story family room with a fireplace. A wooden privacy fence included for the cookouts and backyard fun. The primary bedroom ensuite as well as 3 other bedrooms and 2 baths are situated on the 2nd level. Hurry and see this home, it won't be available very long.
- Type:
- Single Family
- Sq.Ft.:
- 2,091
- Status:
- Active
- Beds:
- 4
- Lot size:
- 0.12 Acres
- Year built:
- 2006
- Baths:
- 3.00
- MLS#:
- 10372999
- Subdivision:
- Wildwood At Avalon
ADDITIONAL INFORMATION
This is an EASY ONE. Immaculate and move in ready. Take possession at closing. Discover easy living in this well-maintained home with a 2-car garage and numerous extra features. The kitchen boasts granite countertops and stainless steel appliances. The living room offers ample light with two large windows and a cozy granite surround fireplace. The flex room located on the main level includes a closet and would be perfect for an office, play room, or possible 4th bedroom if enclosed. The owner's suite includes a bath with tile flooring, double vanity, separate shower and tub, and a walk-in closet. Exterior features include a covered back patio and an inviting front porch with stone accents and balcony above. Enjoy low maintenance with a newer roof, HVAC, water heater, and beautifully refinished wood floors on the main level. This home is conveniently located close to Avalon Park, shopping, and restaurants.YOU COULD BE UNDER CONTRACT TONIGHT.
- Type:
- Single Family
- Sq.Ft.:
- 1,739
- Status:
- Active
- Beds:
- 3
- Lot size:
- 0.16 Acres
- Year built:
- 2006
- Baths:
- 2.00
- MLS#:
- 10373654
- Subdivision:
- Pinnacle Pointe
ADDITIONAL INFORMATION
This Charming Brick Ranch Home holds the key to the beginning of a new journey. McDonough's highly-desired Pinnacle Pointe (55+) adult community amenities include a Clubhouse, Garden Park, Walking Trail, and Sidewalks for your morning or evening strolls. This home combines comfort, space and a splash of elegance. When first entering, you're greeted in the foyer with beautiful arches and columns. The Oversized Living Room includes a brick fireplace for those chilly winter days. The attractive dining room offers custom trim and a trey ceiling. Whether you're sitting in the breakfast area or sitting at the kitchen bar you'll experience plenty of natural lighting through the bay window area. The spacious kitchen has lots of cabinet space, tiled backsplash, solid surface countertops and 2 pantries. The expansive Owners Suite has room for all your needs including the custom bump out window that provides you with the perfect view to the backyard. Owners Bath amenities include a double vanity, large separate shower with glass doors, tiled backsplash around the soaking tub, tiled floors and a walk-in closet. The Split BR Plan is perfect for guests and potential office space. The wrought iron fenced backyard adds a garden table with storage space for your gardening tools. Located just minutes from Historic Downtown McDonough Square you'll experience easy access to many quaint shops, delicious eateries, grocery shopping, banks, entertainment and/or music on the square. This home combines comfort, elegance, and convenience, Come experience this home's ambience for yourself.
$375,000
700 Emporia Loop McDonough, GA 30253
- Type:
- Single Family
- Sq.Ft.:
- 2,571
- Status:
- Active
- Beds:
- 4
- Lot size:
- 0.14 Acres
- Year built:
- 2018
- Baths:
- 3.00
- MLS#:
- 10373653
- Subdivision:
- Pembrooke Park
ADDITIONAL INFORMATION
PRICE REDUCTION....Welcome to this stunning 4-bedroom, 2.5-bathroom home, perfectly positioned in one of Georgia's most rapidly growing counties. This home offers a harmonious blend of style, space, and convenience, making it ideal for families or anyone seeking a comfortable lifestyle in a thriving community. This home is completely move-in ready, offering the opportunity to live in a fast-expanding community where everything you need is right at your fingertips. Interior Features include a second-floor retreat with all 4 bedrooms located upstairs, including a luxurious primary suite complete with a huge walk-in closet, sitting room, and a private bathroom featuring modern finishes. This home has been freshly painted throughout with neutral tones that enhance the bright, airy feel of the home, making it move-in ready and easy to customize to your own taste. The open-concept kitchen seamlessly flows into the family room, creating a welcoming space for casual living and entertaining. With ample kitchen storage and counter space, the kitchen is equipped to handle everything from group-sized dinners to special gatherings. The formal living and dining areas are perfect for hosting guests or enjoying meals; these separate spaces add to the home's versatility. This home is in a prime location that offers close proximity to schools and major interstates, and is just minutes from entertainment, medical facilities, shopping centers, and dining options. Everything you need is just a short drive away. Enjoy all the perks of suburban living with the added benefit of being in a rapidly developing county, offering everyday modern conveniences.
- Type:
- Townhouse
- Sq.Ft.:
- 1,979
- Status:
- Active
- Beds:
- 4
- Year built:
- 2020
- Baths:
- 3.00
- MLS#:
- 10373460
- Subdivision:
- Green Valley Villages
ADDITIONAL INFORMATION
This spacious home features an open floor plan with 4 bedrooms and 2.5 baths. The kitchen boasts granite countertops, plenty of cabinet space, a built-in microwave, a large working island with a breakfast bar, and stainless steel appliances. The dining area adjoins the kitchen and opens up to the beautiful family room which features a stunning electric fireplace. The main floor also includes a spacious laundry room and a half bath. Upstairs, you'll find a roomy master bedroom with a vaulted ceiling and a large walk-in closet. The master bath includes double sinks, a soaking tub, and a walk-in shower. Additionally, there are three more bedrooms on this floor, each with ample closet space. The HOA fees cover lawn maintenance.
- Type:
- Single Family
- Sq.Ft.:
- n/a
- Status:
- Active
- Beds:
- 4
- Year built:
- 2020
- Baths:
- 3.00
- MLS#:
- 7453900
- Subdivision:
- Cottages at Avalon
ADDITIONAL INFORMATION
Discover this meticulously maintained 4-bedroom, 3-bath home, built in 2020, in the desirable Cottages at Avalon community! Conveniently located near schools, shopping, and I-75, this residence offers both comfort and accessibility. The main level features an inviting open-concept layout, seamlessly integrating the living room, breakfast area, and kitchen. The kitchen boasts stylish cabinets, elegant granite countertops, and sleek stainless steel appliances, complemented by durable LVP flooring. Adjacent to the kitchen, you'll find a convenient full bath and a spacious bedroom. Upstairs, the master suite is a serene retreat, complete with a walk-in closet, a luxurious separate tub and shower, and a double vanity. Two additional bedrooms, laundry room, and a full bath provide ample space for family and guests. Enjoy privacy in the fenced backyard perfect for leisure and outdoor activities. Make this your dream home today!
- Type:
- Single Family
- Sq.Ft.:
- 5,020
- Status:
- Active
- Beds:
- 7
- Year built:
- 2003
- Baths:
- 5.00
- MLS#:
- 10372551
- Subdivision:
- Southgate At Eagle'S Landing
ADDITIONAL INFORMATION
WELCOME HOME!! Experience luxury and security in this custom-built, well-maintained home in the prestigious gated community of Southgate at Eagle's Landing. This structurally sound home is move-in ready and boasts over 5,000 square feet of elegant living space featuring separate formal living and dining areas. The elegant foyer leads into the spacious family room complete with a cozy and inviting fireplace. There is also a view to the open and airy eat-in kitchen with breakfast bar, stainless steel appliances, lots of cabinets, a pantry, and an island. The main level houses the fabulous owner's suite with owner's bath that features a separate tub and shower, his and her vanities, and a custom closet. A guest bedroom and full bathroom are also located on the main level. Upstairs, are three more sizable bedrooms along with a full bathroom and an inviting loft area. As you venture downstairs, you will be pleasantly suprised to discover in-law living quarters with a private entrance. The living quarters are a duplicate of upstairs and feature a huge eat-in full kitchen, oversized dining room, separate living room, primary bedroom with large walk-in closet and private bathroom, additional bedroom with a full bathroom, laundry room, and lots of storage. Take the private entrance out to the lush fenced backyard and enjoy the peace and tranquility while sitting on the patio or deck. The home also has a NEW roof and an in-ground irrigation system. Community amenities include a security gate, on-site security, sparkling pool, playground, and tree-lined sidewalks. Located near top-ranked schools, shopping, recreational areas, Interstate 75, and offers membership opportunities at the exclusive Eagle's Landing Country Club and golf course.
$519,900
741 Cams Creek McDonough, GA 30253
- Type:
- Single Family
- Sq.Ft.:
- 2,759
- Status:
- Active
- Beds:
- 4
- Lot size:
- 0.31 Acres
- Year built:
- 2024
- Baths:
- 3.00
- MLS#:
- 10371476
- Subdivision:
- Estates At Cameron Manor
ADDITIONAL INFORMATION
The Stratford Plan Built by Heatherland Homes. MAKE THIS THE HAPPIEST NEW YEAR EVER WITH THE MOST GLAMOROUS HOME FOR 2025 with this Spacious 4-Sided Brick Home on a Basement is ready for MOVE IN NOW! Features include a Living Room, Formal Dining Room, Open Kitchen Overlooking the Great Room, and Over-Sized Owner's Suite with Sitting Area. Granite Countertops in the Kitchen. Cultured Marble in the Secondary Bathrooms, Tiled Bathroom Floors and Tub Surround. Wood Flooring on the Main Level common areas, Oak-Stained Staircase with Stained Oak Handrail & Iron Balusters. Stainless Steel Kitchen Appliances including Double Oven, Gas Cook-Top, Microwave and Dishwasher. This home also features Front and Rear Covered Porches. Landscaped Front & Back yard. HOA dues include Homeowner Lawn Maintenance. Home has a Spacious Back Yard. Quick Move-In! Ask us about our Holiday Incentive for this specific home with use of Seller's preferred lender!
- Type:
- Single Family
- Sq.Ft.:
- 2,254
- Status:
- Active
- Beds:
- 4
- Lot size:
- 0.15 Acres
- Year built:
- 2004
- Baths:
- 3.00
- MLS#:
- 10371155
- Subdivision:
- The Garden@Overlook
ADDITIONAL INFORMATION
Charming 4-Bedroom Home in Overlook Subdivision! Discover the perfect blend of comfort and convenience in this beautiful 4-bedroom home located in the sought-after Overlook subdivision. Just minutes from McDonough Square, you'll enjoy easy access to all the amenities you need. Step into a grand master bedroom that features a cozy sitting area and a luxurious master bath with a large vanity, separate shower, and relaxing garden tub. The home also boasts elegant formal living and dining rooms, ideal for hosting gatherings and special occasions. Outside, the fenced backyard is a true entertainer's paradise. Whether you're planning summer events or providing a safe play area for children, this space is designed for enjoyment. Don't miss your chance to explore Concord Terrace. It's more than just a house-it's a place where memories are made!
- Type:
- Townhouse
- Sq.Ft.:
- 1,866
- Status:
- Active
- Beds:
- 3
- Lot size:
- 0.03 Acres
- Year built:
- 2023
- Baths:
- 3.00
- MLS#:
- 10369586
- Subdivision:
- Hampton Preserve
ADDITIONAL INFORMATION
Welcome to your impeccable new home nestled in the intimate and gated community of Hampton Preserve, located in the vibrant city of McDonough. This stunning one-year-old townhome boasts a generous 1866 square feet of living space, ideal for comfort and entertainment. Step inside to discover a spacious foyer that leads you into an open-concept living area, where the modern kitchen with a sleek island and bar seamlessly overlooks the inviting den, perfect for gatherings and family time. The expansive primary bedroom is a true sanctuary, featuring two large walk-in closets that offer ample storage. With two and a half well-appointed bathrooms, this residence ensures convenience and luxury at every turn. A private two-car garage completes this exquisite property, making it not just a home, but a delightful retreat in a prime location.
- Type:
- Office
- Sq.Ft.:
- n/a
- Status:
- Active
- Beds:
- n/a
- Lot size:
- 3.21 Acres
- Year built:
- 1978
- Baths:
- MLS#:
- 7447590
ADDITIONAL INFORMATION
Discover a unique opportunity within the city limits of McDonough, GA, offering 10,800 square feet of contiguous space on the second level, just moments away from key transportation routes including I-75, Hwy 155, and Hwy 20/81. Positioned a mere 23.4 miles from Hartsfield-Jackson Atlanta International Airport, this property offers unmatched convenience for businesses seeking accessibility and growth. The layout features ~1,400 square feet of an enclosed open bay area centrally located, perfect for a call center or showroom. Adjoining the bay is a versatile space ideal for a training room. Surrounding the bay are six spacious private offices, each with direct views of the bay area—perfect for mini showroom sets or managerial use. An executive corner office comes complete with a private conference room and a full bath, designed for C-level executives seeking privacy and convenience. This space also includes a large breakroom, a smaller breakout/conference room, restrooms, ample storage, a reception area, and a generously sized office for front desk staff. The property is set on a lot with plenty of parking, ensuring ease of access for both staff and visitors. Whether you need space for a sales team, corporate staff, overflow call center, satellite communication hub, or a showcase center for builders or home improvement services, this building provides everything necessary to set your business apart. Schedule a tour today and envision your business thriving in this versatile space.
- Type:
- Other
- Sq.Ft.:
- n/a
- Status:
- Active
- Beds:
- n/a
- Lot size:
- 2 Acres
- Year built:
- 2008
- Baths:
- MLS#:
- 7447072
ADDITIONAL INFORMATION
Turnkey stand-alone commercial building is a blank canvas, ready to be transformed to meet your business needs located in McDonough, GA, with easy access to I-75, Hwy 155, and Hwy 20/81. The building offers 3,770 square feet of space and 16-foot ceilings - open flex space, private offices, reception areas, 2 restrooms, 2 drive-through bays, and ample parking make it ideal for a wide range of uses. Whether establishing a new retail location, office space, automotive aftermarket shop, home improvement showroom, or martial arts/dance facility, this property offers the flexibility to adapt to your needs. The spacious design and functional layout allow for endless possibilities. Don’t miss out on this opportunity to secure prime commercial space in one of McDonough's most accessible areas. Contact us today to schedule a viewing.
- Type:
- Single Family
- Sq.Ft.:
- 2,520
- Status:
- Active
- Beds:
- 4
- Lot size:
- 0.1 Acres
- Year built:
- 2019
- Baths:
- 4.00
- MLS#:
- 10367978
- Subdivision:
- MATHIS PLACE@PEMBROOKE
ADDITIONAL INFORMATION
Welcome to this meticulously maintained home with many desirable features. The living room offers a cozy fireplace for chilly evenings. The modern kitchen includes stainless steel appliances, an accent backsplash. The primary bathroom is a spa-like retreat with double sinks, a separate tub, and a shower. Fresh interior paint adds to the home's appeal. Enjoy your morning coffee on the patio, surrounded by tranquility. This beautiful home exemplifies comfort and style.
- Type:
- Single Family
- Sq.Ft.:
- 2,052
- Status:
- Active
- Beds:
- 4
- Year built:
- 2024
- Baths:
- 3.00
- MLS#:
- 10366744
- Subdivision:
- Southern Hills
ADDITIONAL INFORMATION
You'll love the modern design of the Nottley Plan. The large family room flows into the kitchen and dining area providing the perfect place to unwind or entertain. The kitchen boast granite counter tops, walk in pantry, a cup washing station, and an island. Upstairs you'll also find three additional bedrooms, a full bath, a sizeable laundry room, a loft area, and the primary suite. The primary suite offers a private bath with backlit LED & Bluetooth mirrors, a stand-alone tub and shower, and a smart toilet. This home also includes full house blinds, LED lighting Smart Home System features and so much more! To be built. Stock photos, colors, and options may vary.
Price and Tax History when not sourced from FMLS are provided by public records. Mortgage Rates provided by Greenlight Mortgage. School information provided by GreatSchools.org. Drive Times provided by INRIX. Walk Scores provided by Walk Score®. Area Statistics provided by Sperling’s Best Places.
For technical issues regarding this website and/or listing search engine, please contact Xome Tech Support at 844-400-9663 or email us at [email protected].
License # 367751 Xome Inc. License # 65656
[email protected] 844-400-XOME (9663)
750 Highway 121 Bypass, Ste 100, Lewisville, TX 75067
Information is deemed reliable but is not guaranteed.

The data relating to real estate for sale on this web site comes in part from the Broker Reciprocity Program of Georgia MLS. Real estate listings held by brokerage firms other than this broker are marked with the Broker Reciprocity logo and detailed information about them includes the name of the listing brokers. The broker providing this data believes it to be correct but advises interested parties to confirm them before relying on them in a purchase decision. Copyright 2025 Georgia MLS. All rights reserved.
McDonough Real Estate
The median home value in McDonough, GA is $339,000. This is higher than the county median home value of $310,400. The national median home value is $338,100. The average price of homes sold in McDonough, GA is $339,000. Approximately 47.65% of McDonough homes are owned, compared to 46.97% rented, while 5.38% are vacant. McDonough real estate listings include condos, townhomes, and single family homes for sale. Commercial properties are also available. If you see a property you’re interested in, contact a McDonough real estate agent to arrange a tour today!
McDonough, Georgia 30253 has a population of 28,574. McDonough 30253 is more family-centric than the surrounding county with 37.14% of the households containing married families with children. The county average for households married with children is 32.97%.
The median household income in McDonough, Georgia 30253 is $73,215. The median household income for the surrounding county is $73,491 compared to the national median of $69,021. The median age of people living in McDonough 30253 is 31.1 years.
McDonough Weather
The average high temperature in July is 90.4 degrees, with an average low temperature in January of 31.5 degrees. The average rainfall is approximately 49 inches per year, with 1 inches of snow per year.
