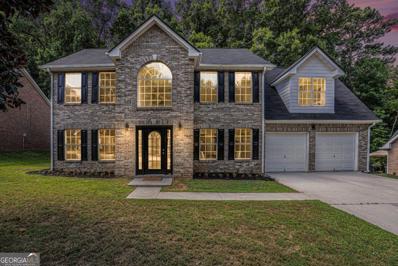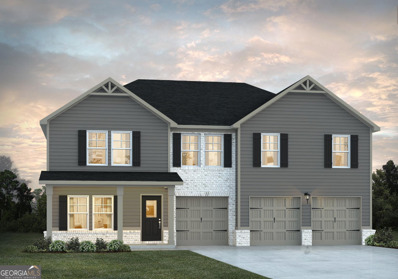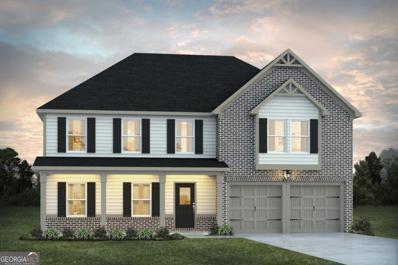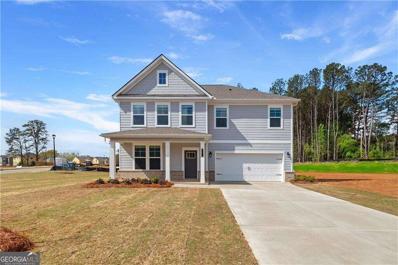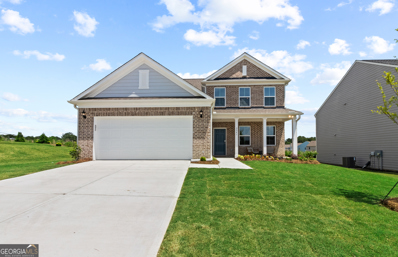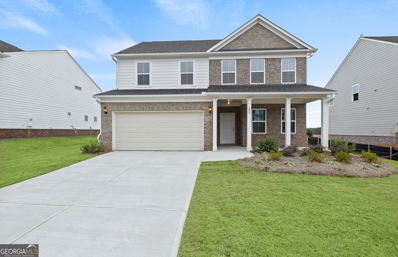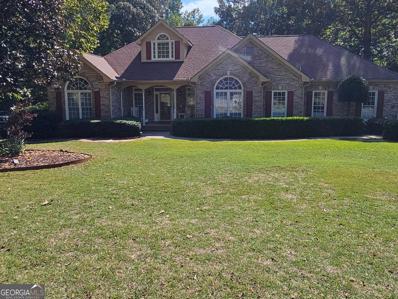McDonough GA Homes for Rent
- Type:
- Single Family
- Sq.Ft.:
- n/a
- Status:
- Active
- Beds:
- 4
- Lot size:
- 0.24 Acres
- Year built:
- 2003
- Baths:
- 3.00
- MLS#:
- 10402926
- Subdivision:
- Bristol Park
ADDITIONAL INFORMATION
Welcome to this stunning, fully renovated 4-bedroom, 2.5-bathroom, 2216 sqft. home, tailor-made for your family's comfort and style. The exterior showcases enduring four-side brick constructionCoa rare find in today's marketCopaired with a brand new roof under warranty, ensuring lasting quality. Step inside to discover a meticulously redesigned interior, featuring all-new lighting fixtures, a remodeled kitchen, and upgraded bathrooms adorned with tasteful accent walls throughout. The main level impresses with a formal dining room boasting an elegant accent wall, complemented by a spacious living room designed for sophisticated gatherings. The adjacent kitchen, complete with quartz countertops, a tile backsplash, and new appliances, seamlessly connects to a cozy breakfast area and family room, creating a seamless open-concept layout perfect for everyday living. Located less than 2 miles from McDonough Square, enjoy easy access to local dining, shopping, and entertainment. Commuters will appreciate the proximity to I-75, while families benefit from being part of the acclaimed Union Grove school district and the nearby Stockbridge Amphitheater for cultural and outdoor enthusiasts. Embrace a lifestyle where convenience meets luxuryCoschedule a showing today and make this exceptional property your new home.
- Type:
- Single Family
- Sq.Ft.:
- n/a
- Status:
- Active
- Beds:
- 5
- Year built:
- 2024
- Baths:
- 4.00
- MLS#:
- 10402464
- Subdivision:
- Southern Hills
ADDITIONAL INFORMATION
The Walker offers the space your family desires. The kitchen features abundant cabinets and counter space, in wall double oven, and walk in pantry. Conveniently located downstairs is an additional bedroom along with a flex room that could be used as an office, formal dining room, or playroom. Upstairs you'll find the primary suite with dedicated sitting area and private bathroom, 3 additional bedrooms, full hall bathroom, loft, and laundry room. This home offers plenty of storage with a three car garage and attic space. Smart home technology throughout. Stock photos, colors and options may vary. To be built.
- Type:
- Single Family
- Sq.Ft.:
- 1,460
- Status:
- Active
- Beds:
- 3
- Baths:
- 3.00
- MLS#:
- 10402221
- Subdivision:
- Campground Crossing
ADDITIONAL INFORMATION
Liberty Communities introducing the new Clayton plan in Campground Crossing! The Clayton plan offers a fresh and modern layout. One step into the inviting family room and you'll know you have arrived home! Upstairs are three sizable bedrooms and two full bathrooms which offer a private setting when it's time to unwind. Other notable features are the upstairs laundry room, private primary suite, first floor half bath, and ample storage. This design includes everything you need to live comfortably, along with upgraded and new smart technology from smart toilets to pre wired garages for EV charging stations! This home is to be built and all photos are *STOCK* photos features may vary.
- Type:
- Single Family
- Sq.Ft.:
- 1,360
- Status:
- Active
- Beds:
- 3
- Lot size:
- 1.28 Acres
- Year built:
- 1950
- Baths:
- 2.00
- MLS#:
- 10401545
- Subdivision:
- None
ADDITIONAL INFORMATION
PRICE ADJUSTMENT ON THE RANCH HOME IN A GREAT LOCATION! 1+ Acres NOT in a HOA! Only Minutes to the New Super Kroger, I-75, Union Grove Schools, Shopping and Hospital! $10K Update/Closing Cost Allowance w/acceptable offer!! Outside you have Spacious Mechanic's Shop + Storage Buildings, A Big Driveway for plenty of parking! Inside the home offers a Country Kitchen w/handmade cabinets, breakfast bar and dining area! Spacious Family room + 3 bedroom and 2 full baths! Sellers have added a lot of their special touches and have owned the home for over 30 years! You will love the screened in porch and grilling deck with view of a tranquil back yard w/blue berry bushes and room for a garden +the raised beds by the house! NEW HVAC system installed in 2023, newer water heater! Storage under the home w/lights & power! Ask us also about the update allowance for paint/flooring/etc.! Unique Opportunity and great location!
- Type:
- Single Family
- Sq.Ft.:
- 3,300
- Status:
- Active
- Beds:
- 5
- Lot size:
- 0.3 Acres
- Year built:
- 2024
- Baths:
- 4.00
- MLS#:
- 10401899
- Subdivision:
- Southern Hills
ADDITIONAL INFORMATION
The Walker offers the space your family desires. The kitchen features abundant cabinets and counter space, a double oven, and a walk-in pantry with a generous amount of storage space to keep essentials organized and easily accessible. Conveniently located on the main level is an additional bedroom and a flex room that could be used as an office, formal dining room, or playroom. Upstairs, you'll find the primary suite with a dedicated sitting area, an en suite bathroom with a soaking tub, a separate shower, and his and her closet. 3 additional bedrooms with 2 full bathrooms. A large loft area can be used for a theatre or game room, offering additional living space to suit your needs. You will have ample enough space for vehicles, storage, or even a home workshop with the 3-car garage.
- Type:
- Single Family
- Sq.Ft.:
- n/a
- Status:
- Active
- Beds:
- 5
- Lot size:
- 0.25 Acres
- Year built:
- 2024
- Baths:
- 4.00
- MLS#:
- 10401805
- Subdivision:
- Southern Hills
ADDITIONAL INFORMATION
The Walker offers the space your family desires. The kitchen features abundant cabinets and counter space, in wall double oven, and walk in pantry. Conveniently located downstairs is an additional bedroom along with a flex room that could be used as an office, formal dining room, or playroom. Upstairs you'll find the primary suite with dedicated sitting area and private bathroom, 3 additional bedrooms, full hall bathroom, loft, and laundry room. This home offers plenty of storage with a three car garage and attic space. Smart home technology throughout. Stock photos, colors and options may vary. To be built.
- Type:
- Single Family
- Sq.Ft.:
- 2,860
- Status:
- Active
- Beds:
- 4
- Lot size:
- 0.3 Acres
- Year built:
- 2024
- Baths:
- 4.00
- MLS#:
- 10401692
- Subdivision:
- Southern Hills
ADDITIONAL INFORMATION
This new construction home offers an ideal layout for modern family living with both convenience and luxury in mind. The family room is perfect for gatherings, featuring large windows for natural light and easy flow to the kitchen. A chef's dream, the kitchen is equipped with stainless steel appliances, including double ovens, a large center island, granite counters, and a walk-in pantry. The main level has a secondary primary suite perfect for multi-generational living or guests; this suite offers a private, tranquil retreat with a spacious bedroom, walk-in closet, en-suite bathroom, and a washer/dryer hookup. The upstairs primary suite provides the ultimate luxury with an expansive bedroom, a walk-in closet, a spa-like ensuite with a soaking tub, and a separate tiled shower. Two additional bedrooms share a jack-and-jill bathroom. A loft area can be used as a second family room, playroom, or theatre room, offering additional space to suit your needs. A second laundry room offers convenience for the rest of the bedrooms. Stock photos. To be built.
- Type:
- Land
- Sq.Ft.:
- n/a
- Status:
- Active
- Beds:
- n/a
- Lot size:
- 0.2 Acres
- Baths:
- MLS#:
- 10402758
- Subdivision:
- Eagles Landing Country Club
ADDITIONAL INFORMATION
Welcome to a rare opportunity in Eagles Landing Country Club subdivision - two adjacent lots being sold together as one, offering the perfect canvas to build your dream home. These spacious lots provide ample room to create a custom residence that suits your lifestyle and preferences. Nestled in the prestigious Eagles Landing community, known for its luxury homes, lush landscapes, and top-tier amenities, these lots present a chance to design a residence that reflects your unique vision. Whether you envision a modern architectural masterpiece, a traditional estate, or a charming cottage, these lots can accommodate your dream home aspirations. Don't miss this chance to own a piece of prime real estate in Eagles Landing and bring your dream home to life in this exclusive and desirable neighborhood.
- Type:
- Single Family
- Sq.Ft.:
- 2,700
- Status:
- Active
- Beds:
- 4
- Lot size:
- 0.07 Acres
- Year built:
- 2024
- Baths:
- 3.00
- MLS#:
- 10401657
- Subdivision:
- None
ADDITIONAL INFORMATION
LIFE BUILT HOMES, INC. features The Kensington Creek plan. Currently under construction with a brief opportunity to make purchaser selections. Four bedrooms with master & guest suite on main level. Formal dining room plus breakfast room. Vaulted great room open to kitchen & breakfast area plus private vaulted covered porch for entertaining . Don't miss this rare to find new construction home in one of the "Niche" areas of McDonough very near the square and all the downtown shopping/dining & festivals. See property documents for floor plan & lot configuration.
- Type:
- Single Family
- Sq.Ft.:
- 3,240
- Status:
- Active
- Beds:
- 5
- Lot size:
- 0.2 Acres
- Year built:
- 2024
- Baths:
- 4.00
- MLS#:
- 10400475
- Subdivision:
- Cooper Park
ADDITIONAL INFORMATION
Welcome to the Jordan Plan, Lot 78, a beautifully designed home located in the prestigious Cooper Park community in McDonough, GA. This stunning residence offers 5 bedrooms, 4 full bathrooms, and an impressive 3,240 square feet of living space, providing plenty of room for your family to grow. The spacious open-concept kitchen is a chef's dream, featuring generous storage, a large island, and views into the breakfast area and family room-perfect for entertaining and everyday family gatherings. The elegant formal dining room is enhanced with beautiful coffered ceilings, making it the ideal setting for holidays and special family celebrations. The luxurious primary suite is a standout feature, complete with a large walk-in closet and a private en-suite bathroom with dual vanities, a soaking tub, and a walk-in shower for the ultimate in relaxation. Upstairs, a versatile loft area offers endless possibilities-whether you envision a game room, a cozy second living room, or a home office. Additionally, the second level provides an optional fifth bedroom in place of the loft, along with a full bathroom, offering even more flexibility to suit your needs. This home also includes an unfinished basement, providing additional space for storage or the opportunity to create the perfect customized area to fit your lifestyle. Step outside and enjoy the covered porch with a ceiling fan-ideal for relaxing on warm Georgia evenings. Located in the highly desirable Dutchtown School District, this home provides easy access to Interstate 75, Jonesboro Rd., Henry Town Center, North Mt. Carmel Park, and more. The Cooper Park community offers fantastic amenities including a pavilion, swimming pool, dog park, walking trails, and playground, all designed to enhance your quality of life. With shopping, dining, and entertainment just a short drive away, and quick access to I-75, this home offers the perfect combination of comfort, convenience, and serenity. Stock photos are used for illustration purposes only. Your dream home in Cooper Park is waiting for you!
- Type:
- Single Family
- Sq.Ft.:
- 3,629
- Status:
- Active
- Beds:
- 4
- Lot size:
- 0.31 Acres
- Year built:
- 2002
- Baths:
- 5.00
- MLS#:
- 7477827
- Subdivision:
- Southgate Eagles Landing
ADDITIONAL INFORMATION
BEAUTIFUL TRADITIONAL HOME IN SOUTHGATE AT EAGLES LANDING, A GATED, SWIM/TENNIS COMMUNITY. FOUR BEDROOMS, THREE BATHS UP. LARGE KITCHEN WITH STAINLESS APPLIANCES, LARGE ISLAND, GRANITE COUNTERTOPS, BREAKFAST AREA, AND A VIEW TO THE FAMILY ROOM. SEPARATE LIVING ROOM WITH FIREPLACE, AND A LARGE DINING ROOM. OVERSIZED MASTER WITH A LARGE WALK-IN CLOSET. MASTER BATH FEATURES DOUBLE VANITIES, A WALK-IN SHOWER, AND SOAKING TUB. HARDWOODS ON MAIN AND SUSTAINABLE FLOORING DOWN. NEWER PAINT INSIDE AND OUT. BASEMENT WITH A GAME ROOM, OFFICE AND FULL BATH. NICE DECK OVERLOOKING A FENCED BACKYARD.
$437,152
316 Foxglove Way Mcdonough, GA 30253
- Type:
- Single Family
- Sq.Ft.:
- 2,668
- Status:
- Active
- Beds:
- 3
- Lot size:
- 0.25 Acres
- Year built:
- 2024
- Baths:
- 3.00
- MLS#:
- 10399520
- Subdivision:
- Hawthorne Ridge
ADDITIONAL INFORMATION
New Construction Home located in sought after McDonough. Enjoy this spacious, open concept home with a gorgeous custom kitchen that features an island and premium finishes, owner's retreat on the main floor, office, two additional bedrooms upstairs with plenty of closet space, huge second-story loft area, plus a two-car garage. The OwnerCOs suite has ample space and spa-like shower and soaking tub in the Owner's bath. Other upgrades in the home includes upgraded kitchen cabinets and a sunroom off the cafe area. Resort-like amenities including AT&T internet, pool, clubhouse, dog park and fire pit! Prime location w/easy access to I-75, & 675 near the new Walnut Creek Publix.
- Type:
- Single Family
- Sq.Ft.:
- 1,914
- Status:
- Active
- Beds:
- 4
- Lot size:
- 0.01 Acres
- Year built:
- 2024
- Baths:
- 4.00
- MLS#:
- 10399556
- Subdivision:
- North Valley
ADDITIONAL INFORMATION
NEW CONSTRUCTION! Don't miss the opportunity to own this beautiful home in McDonough in a well established community. This home features 4 bedroom and 3.5 baths. Open concept living on the main level with a nice fire place perfect for your family gatherings & 2 car garage. Home includes white cabinets, granite counter tops, backsplash, Stainless Steel appliances, LVP flooring throughout and carpet on all bedrooms. Upstairs you'll find 4 spacious bedrooms, 3 full baths and laundry room. McDonough is known for its small-town southern living and local attractions such as restaurants, shopping, historic sites, and year-round community festivals. You will also appreciate highly rated schools in the Henry County School District. Call today to schedule your private showing!! Ask for sellers incentives
$434,217
165 Poppy Street Mcdonough, GA 30253
- Type:
- Single Family
- Sq.Ft.:
- 2,260
- Status:
- Active
- Beds:
- 3
- Lot size:
- 0.25 Acres
- Year built:
- 2024
- Baths:
- 3.00
- MLS#:
- 10399533
- Subdivision:
- Hawthorne Ridge
ADDITIONAL INFORMATION
New Construction Home located in sought after McDonough. The Aspire floorplan is perfect for entertaining with the spacious layout. The main floor features open-concept kitchen, dining room, gathering room with fireplace and office. The upper floor offers a secondary entertainment space with a large loft. The OwnerCOs suite has ample space and spa-like shower and soaking tub in the Owner's bath. Other upgrades in the home include hardwoods on main floor and stairs with patio extension. Resort-like amenities including AT&T internet, pool, clubhouse, dog park and fire pit! Prime location w/easy access to I-75, & 675 near the new Walnut Creek Publix.
- Type:
- Townhouse
- Sq.Ft.:
- n/a
- Status:
- Active
- Beds:
- 3
- Year built:
- 2024
- Baths:
- 3.00
- MLS#:
- 10405094
- Subdivision:
- Bowers Farm
ADDITIONAL INFORMATION
Welcome to our BOWERS FARM Community in sought after McDonough by DRB Homes! no detail is left behind in this townhome featuring an exquisite brick exterior. Our spacious AUSTIN floor plan on a slab features 3 bedrooms and 2.5 bathrooms and an open layout on the main level. The stunning kitchen features an expansive island with white quartz and beautiful white cabinets with spacious pantry. Upstairs you will find welcoming loft leading to the owner's suite with a large walk-in closet, shower, and a separate soaking tub. This home is to be built . Please note the photos are of a decorated model or a spec home. NEW SUBDIVISION LOCATED DIRECTLY OFF OF 75 ON LEFT SIDE. HOME CAN CLOSE BY END OF YEAR.
- Type:
- Land
- Sq.Ft.:
- n/a
- Status:
- Active
- Beds:
- n/a
- Lot size:
- 1.62 Acres
- Baths:
- MLS#:
- 10399751
- Subdivision:
- Eagles Landing
ADDITIONAL INFORMATION
Welcome to the epitome of luxury living in the heart of McDonough! This expansive land lot, nestled within the highly desirable Eagles Landing Country Club community, offers a unique opportunity to bring your own architectural vision to life or embark on an incredible journey with a pre-designed house already custom designed for this space. Located within this prestigious community, residents are treated to a serene environment surrounded by breathtaking natural beauty and the added perk of a magnificent golf course just steps away. Enjoy the harmonious blend of tranquility and recreation as you take advantage of the community facilities as you embrace the exclusive lifestyle offered by Eagles Landing. Craft a dream residence tailored to your exact specifications, utilizing the generous space and serene surroundings to create a haven of elegance and comfort. Located in this highly sought-after area, this property offers convenient access to a wide array of dining, shopping, and entertainment options. Additionally, its close proximity to major highways ensures easy commuting to Atlanta and other nearby destinations. Don't miss this incredible opportunity to own a piece of paradise! Seize the moment and turn your dreams into reality today!
- Type:
- Townhouse
- Sq.Ft.:
- 1,941
- Status:
- Active
- Beds:
- 3
- Year built:
- 2024
- Baths:
- 3.00
- MLS#:
- 7475059
- Subdivision:
- Bowers Farm
ADDITIONAL INFORMATION
Welcome to our BOWERS FARM Community in sought after McDonough by DRB Homes! no detail is left behind in this townhome featuring an exquisite brick exterior. Our spacious AUSTIN floor plan on a slab features 3 bedrooms and 2.5 bathrooms and an open layout on the main level. The stunning kitchen features an expansive island with white quartz and beautiful white cabinets with spacious pantry. Upstairs you will find welcoming loft leading to the owner's suite with a large walk-in closet, shower, and a separate soaking tub. This home is to be built . Please note the photos are of a decorated model or a spec home. NEW SUBDIVISION LOCATED DIRECTLY OFF OF 75 ON LEFT SIDE. HOME CAN CLOSE BY END OF YEAR.
$492,350
305 Foxglove Way Mcdonough, GA 30253
- Type:
- Single Family
- Sq.Ft.:
- 2,956
- Status:
- Active
- Beds:
- 5
- Lot size:
- 0.25 Acres
- Year built:
- 2024
- Baths:
- 3.00
- MLS#:
- 10399545
- Subdivision:
- Hawthorne Ridge
ADDITIONAL INFORMATION
Beautiful new construction home ready September 2024 in sought after neighborhood near Mt Carmel Rd & Highway 81. Enjoy this spacious, open concept home with gorgeous, oversized island and premium finishes, large ownerCOs retreat with a sitting room, bedrooms with plenty of closet space, second-story loft area, plus a two-car garage. This home also features a bedroom and full bath on the main floor. Hawthorne Ridge by Pulte Homes features a must-see collection of three-to-six-bedroom, spacious, modern & well-appointed homes ranging from 2,260 sq. ft. to 3,251 sq. ft. with the opportunity to personally design your features & finishes with your unique style. With popular options such as sitting room in the ownerCOs suite, fireplace, sunroom, loft, premium appliances, hardwoods throughout, covered porch and more, you can create the home of your dreams. Just minutes from Highway 75 and downtown McDonough Square, Hawthorne Ridge offers close proximity to recreational destinations such as Georgia National Country C
- Type:
- Single Family
- Sq.Ft.:
- 2,094
- Status:
- Active
- Beds:
- 3
- Lot size:
- 0.63 Acres
- Year built:
- 1996
- Baths:
- 3.00
- MLS#:
- 10399294
- Subdivision:
- Wesley Lake
ADDITIONAL INFORMATION
Welcome home! Nestled in a quiet cul-de-sac in the desirable Wesley Lakes Subdivision, this charming residence is ready to welcome you. The inviting living room features a cozy electric fireplace beneath a newly upgraded light fixture, creating a warm ambiance. The kitchen boasts stained cabinets, a breakfast bar, and an open layout flowing into the dining room, perfect for gatherings. The spacious primary suite on the main level offers tray ceilings, a luxurious ensuite with a double vanity, a soaking tub, a separate shower, and a large walk-in closet. Step outside to the enclosed patio, ideal for entertaining family and friends. Conveniently located near downtown McDonough, I-75S, schools, shopping, and restaurants.
$399,900
681 Emporia Loop McDONOUGH, GA 30253
- Type:
- Single Family
- Sq.Ft.:
- 3,138
- Status:
- Active
- Beds:
- 5
- Year built:
- 2007
- Baths:
- 3.00
- MLS#:
- 10399051
- Subdivision:
- Pembrooke Park
ADDITIONAL INFORMATION
Stunning home with 5 bedrooms 3 Full Baths, Separate Livingroom and Family Room with Fireplace. Dining room, Breakfast area, Kitchen with Large Island, New Cabinets, Granite counter tops, Bar area with Wine Cooler, Stainless Steel Appliance's, Massive Main Bedroom with En Suite, and a separate sitting area to relax in. Plenty of closet space, nice back yard with deck and patio for entertaining. It is move in Ready, Close to shopping, Restaurants, Downtown Atlanta. This community has, Pool, Pavillion, Club House for your Enjoyment.
- Type:
- Other
- Sq.Ft.:
- 6,270
- Status:
- Active
- Beds:
- n/a
- Lot size:
- 1.65 Acres
- Year built:
- 1999
- Baths:
- MLS#:
- 10399069
ADDITIONAL INFORMATION
A New Prime Commercial Property in McDonough, Georgia, is available! Parkview Plaza offers an exceptional investment opportunity less than a mile from popular McDonough Square. This 1.64-acre property features a 6270 square-foot building divided into five spacious units, each equipped with a bath. It is located in a high-traffic area with ample parking spaces, providing convenience for both tenants and visitors. Parkview Plaza has a solid tenant base. All units are occupied by long-term tenants who have been in place for 6-8 years, ensuring steady rental income. The plaza's proximity to McDonough Square makes it an ideal location for businesses seeking high visibility and easy access to the heart of the city. Don't miss out on this rare opportunity to own a well-maintained commercial property in one of McDonough's most desirable areas!
- Type:
- Single Family
- Sq.Ft.:
- 3,759
- Status:
- Active
- Beds:
- 4
- Lot size:
- 1.25 Acres
- Year built:
- 1995
- Baths:
- 3.00
- MLS#:
- 10398621
- Subdivision:
- Lakehaven
ADDITIONAL INFORMATION
Step into this stunning 4-bedroom, 3-bathroom ranch home in the desirable Lakehaven Community of Henry County, where luxury and comfort seamlessly blend. As you enter through the sun drenched foyer, you're greeted by a light-filled space that opens to a formal dining room, ideal for hosting elegant gatherings. The gourmet kitchen is equipped with stainless steel appliances, a convection oven, and tall cabinetry, providing ample storage and a stylish backdrop to culinary creations. The kitchen overlooks a vaulted ceiling great room, anchored by a see-through fireplace that also warms the inviting sunroom, perfect for year-round relaxation. The master suite is a true retreat, featuring a serene trey ceiling with cove lighting that creates a calming atmosphere. The spa-like master en suite includes a jetted tub, double vanities, and a separate shower, offering the perfect place to unwind after a long day. To top it off, this home boasts a fully finished basement, complete with a bedroom and full bath-perfect for guests or extended loved ones offering endless possibilities for entertainment, a home gym, or a media room. Step outside to enjoy your own private sanctuary, featuring a large deck, a beautifully landscaped backyard, and a cozy fire pit area. Relax in the hot tub while soaking in the tranquility of your surroundings. Located in the prestigious Lakehaven Swim/Tennis Community and within the Union Grove School District, this home offers both luxury living and convenience, with close proximity to Henry County's finest restaurants and dining options.
- Type:
- Single Family
- Sq.Ft.:
- 4,500
- Status:
- Active
- Beds:
- 5
- Lot size:
- 1 Acres
- Year built:
- 1998
- Baths:
- 3.00
- MLS#:
- 10398528
- Subdivision:
- Lakehaven
ADDITIONAL INFORMATION
Discover your dream home in the desirable Lake Haven subdivision! This stunning 5-bedroom, 3-bathroom residence boasts a finished basement and ample storage throughout. Enjoy the luxury of a large walk-in closet in the master suite, a three-sided brick exterior, and a beautiful large deck perfect for entertaining. The home features a sprinkler system, hard surface countertops, a double wall oven, and a cozy fireplace with built-in shelves in the living room. With tall ceilings and abundant natural light in the main living area, this property is a must-see!
$360,000
1130 Ivey Lane McDonough, GA 30253
- Type:
- Single Family
- Sq.Ft.:
- 2,545
- Status:
- Active
- Beds:
- 5
- Lot size:
- 0.33 Acres
- Year built:
- 2003
- Baths:
- 4.00
- MLS#:
- 10397965
- Subdivision:
- The Garden @Overlook
ADDITIONAL INFORMATION
Very Spacious well maintained home . Come take a look at this gem. Located in Henry County. Just 30 minutes to Atlanta's major airport Hartsfield -Jackson International Airport. Close proximity to Henry County's vibrant Square and it's newest shopping area- The Bridges @ Jodeco- Sprouts, Costco Chick fila , Sprouts , Whataburger and more to come for this growing area of Henry County . This home is true to description, Yes! it has, 5 large spacious bedrooms 3 full bathrooms and a powder room downstairs for your guest. Well maintained home, lovely ensuite main bedroom with a spacious extra-large bathroom with a full-size tub and separate shower stall. The perfect corner lot to give you the extra yard space you want. Very large manicured level fenced yard. This home offers all the necessary space for great family gathering, it boasts a large family room, separate dining room and living. The Kitchen flows to a nice breakfast area that can hold its independent table for the family to interact while making a meal. Two car garage with an ample sized driveway to hold two additional cars. Grocery shopping is a breeze with a wide variety of major supermarkets and farmers market nearby. Lots of county parks and recreational centers in. Ask your agent to request a showing soon. Seller concessions offered with the right offer. Take a tour with your agent today!!
$499,900
200 Parker Drive McDonough, GA 30253
- Type:
- Single Family
- Sq.Ft.:
- 2,992
- Status:
- Active
- Beds:
- 5
- Lot size:
- 0.7 Acres
- Year built:
- 2024
- Baths:
- 4.00
- MLS#:
- 10397922
- Subdivision:
- None
ADDITIONAL INFORMATION
Come home to this stunning and charming two-story home featuring an open floor plan with plenty of space for relaxation and entertaining. The living room boasts a beautiful fireplace, perfect for cozy nights in with family and friends. The gourmet kitchen has a large island, stainless-steel appliances, granite countertops and plenty of counter and cabinet space for all your cooking needs. LVT flooring on both levels' common areas and secondary bathrooms. Oak-stained staircase with oak stained handrail & iron balusters. The Owner Suite is on the second floor featuring a tray ceiling, large walk-in closet, a luxurious ensuite with dual sink vanity, beautiful frameless shower and tiled floors. The second floor also includes another bedroom with a full bathroom and walk-in closet space. You will also find a spacious loft upstairs that is great for entertaining. There is a secondary bedroom on the main floor and a full bathroom, also with frameless shower and tiled floors. This stunning and spacious floor plan offers the perfect blend of comfort and style. Plenty of backyard for gardening and lots more... With its convenient location in McDonough, only minutes away from McDonough square and I-75, this home is sure to impress. This home has no gas and is on a filtered well system (NO water bill!) NO HOA!

The data relating to real estate for sale on this web site comes in part from the Broker Reciprocity Program of Georgia MLS. Real estate listings held by brokerage firms other than this broker are marked with the Broker Reciprocity logo and detailed information about them includes the name of the listing brokers. The broker providing this data believes it to be correct but advises interested parties to confirm them before relying on them in a purchase decision. Copyright 2025 Georgia MLS. All rights reserved.
Price and Tax History when not sourced from FMLS are provided by public records. Mortgage Rates provided by Greenlight Mortgage. School information provided by GreatSchools.org. Drive Times provided by INRIX. Walk Scores provided by Walk Score®. Area Statistics provided by Sperling’s Best Places.
For technical issues regarding this website and/or listing search engine, please contact Xome Tech Support at 844-400-9663 or email us at [email protected].
License # 367751 Xome Inc. License # 65656
[email protected] 844-400-XOME (9663)
750 Highway 121 Bypass, Ste 100, Lewisville, TX 75067
Information is deemed reliable but is not guaranteed.
McDonough Real Estate
The median home value in McDonough, GA is $339,000. This is higher than the county median home value of $310,400. The national median home value is $338,100. The average price of homes sold in McDonough, GA is $339,000. Approximately 47.65% of McDonough homes are owned, compared to 46.97% rented, while 5.38% are vacant. McDonough real estate listings include condos, townhomes, and single family homes for sale. Commercial properties are also available. If you see a property you’re interested in, contact a McDonough real estate agent to arrange a tour today!
McDonough, Georgia 30253 has a population of 28,574. McDonough 30253 is more family-centric than the surrounding county with 37.14% of the households containing married families with children. The county average for households married with children is 32.97%.
The median household income in McDonough, Georgia 30253 is $73,215. The median household income for the surrounding county is $73,491 compared to the national median of $69,021. The median age of people living in McDonough 30253 is 31.1 years.
McDonough Weather
The average high temperature in July is 90.4 degrees, with an average low temperature in January of 31.5 degrees. The average rainfall is approximately 49 inches per year, with 1 inches of snow per year.
