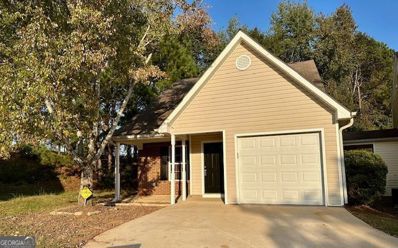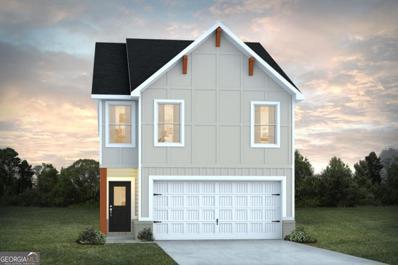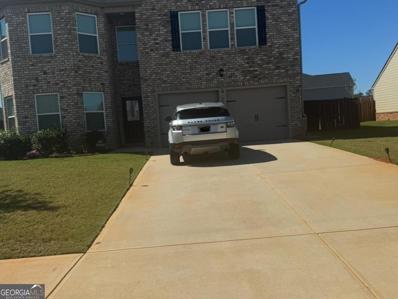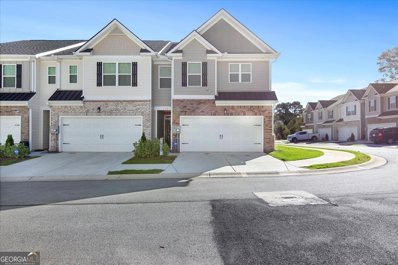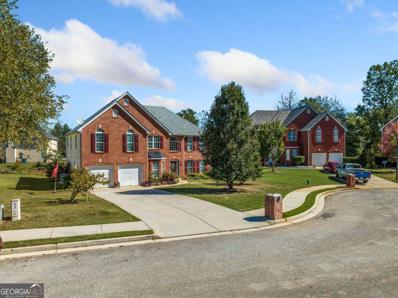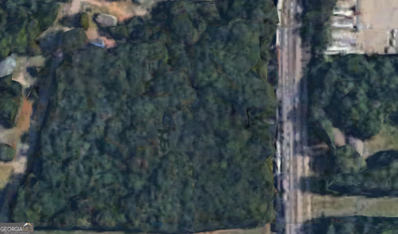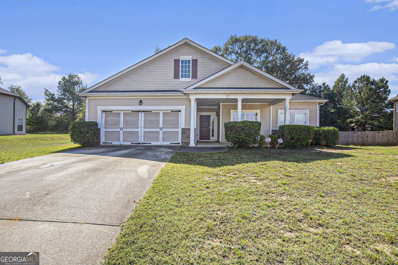McDonough GA Homes for Rent
- Type:
- Townhouse
- Sq.Ft.:
- 1,343
- Status:
- Active
- Beds:
- 2
- Lot size:
- 0.16 Acres
- Year built:
- 2005
- Baths:
- 3.00
- MLS#:
- 10397158
- Subdivision:
- WATERFORD COMMONS
ADDITIONAL INFORMATION
This well-appointed home offers a serene and comfortable living experience. The exterior features a classic siding design, complemented by a neatly landscaped yard and a welcoming front porch. Step inside and you'll be greeted by an open and airy floor plan, with vaulted ceilings and an abundance of natural light streaming through the large windows. The kitchen is a true delight, boasting sleek, dark-toned cabinetry, complemented by a stylish tile backsplash and modern appliances. The living room, with its cozy ceiling fan, provides the perfect spot to unwind and entertain guests. Retreat to the spacious bedrooms, each offering ample space and a soothing atmosphere. The laundry room, conveniently located, offers both practicality and storage. Step out to the private backyard, where you can enjoy the tranquility of the surrounding trees and plan for future outdoor living spaces. This home is a true haven, blending modern comforts with a touch of charm, making it an ideal choice for discerning homebuyers.
- Type:
- Single Family
- Sq.Ft.:
- 2,100
- Status:
- Active
- Beds:
- 5
- Lot size:
- 0.12 Acres
- Year built:
- 2024
- Baths:
- 4.00
- MLS#:
- 10397683
- Subdivision:
- Campground Crossing
ADDITIONAL INFORMATION
Featuring the Winston built by Liberty Communities. You'll love the inviting design the Winston plan has to offer. The entrance leads you through the foyer and into the open family room and dining area. The kitchen provides abundant counter and cabinet space, plus an island. Upstairs you'll find 4 secondary bedrooms, a full bathroom, a sizable laundry room, and the primary suite with a private bath. Don't overlook the 2-car garage and plenty of storage space added throughout. This home will have modern and smart home features built in. Home is located in McDonough, GA 5 minutes from I-75, off Jodeco and Campground Road. If you're looking for a new home with modern features and prime location, look no further, for Campground Crossing offers both and more! Visit Campground Crossing today! Call and schedule a tour of our beautiful model home! *Please note the features, colors and images do not necessarily represent the being built. Please verify with the onsite Agent.
- Type:
- Single Family
- Sq.Ft.:
- 1,900
- Status:
- Active
- Beds:
- 4
- Lot size:
- 0.13 Acres
- Year built:
- 2024
- Baths:
- 3.00
- MLS#:
- 10396853
- Subdivision:
- Campground Crossing
ADDITIONAL INFORMATION
Looking for a New Construction Home that includes modern feature option standards unlike no other? Do you want convenience to major highways, limiting traffic delays? How about a location that offers nearby local shopping and dining experiences? Well look no further!!! Campground Crossing, a Liberty Community located in McDonough, GA (Henry County) is Now Selling! and Homes are going fast! Check out our feature plan, The Sierra. The Sierra sets the scene for family or holiday gatherings. This home features a cozy open concept design that features an easy flow from the family room to the dining area. Window coverings are included in the entire home. 9Ft ceiling on the interior main level. LVP flooring on the main level. The kitchen provides you with plenty of cabinet and countertop space, plus a separate kitchen island that offers a state of the art cup washing station. Stainless steel appliances include an oven range combo, dishwasher and microwave. Upstairs you'll find the primary suite with private bathroom with separate standalone soaking tub and tiled shower, smart toilet, Bluetooth LED mirrors and a walk-in closet. Smart toilet features are in all bathrooms. Built in Alarm system. All homes come with UltraVation that helps with providing clean air. All features mentioned are included in the home. Garages are also pre wired for EV charging stations! Estimated Completion February/March 2025!
- Type:
- Single Family
- Sq.Ft.:
- 1,627
- Status:
- Active
- Beds:
- 2
- Lot size:
- 0.17 Acres
- Year built:
- 2000
- Baths:
- 2.00
- MLS#:
- 10396438
- Subdivision:
- Carlyle @ Rockport
ADDITIONAL INFORMATION
ATTENTION "EMPTY-NESTERS"!!! Are you considering downsizing and start living an easier lifestyle? If so, look no further. Welcome to the Carlyle, a desired Henry County 55+ community. The beautiful landscape of the entrance is just a start of this sidewalk community. The manicured lawns adds to the wow factor as you cruise the streets. Just think, never cut grass again! There's a clubhouse, pool and tennis court to enjoy. Streetlights make that evening stroll a breeze. The home is even more impressive. A 4-sided brick house, in a partial cul-de-sac, welcomes you to this immaculately maintained home. Entering you find the foyer that leads to the great room with the secondary bedroom and guest bathroom to the right. The roomy living area boast a fireplace and an extension to the dining room. The kitchen is equipped with new modern appliances, granite countertops, and has a great flow for your cooking. Down the hall is the large master suite complete with the ensuite that includes a tub for soaking and a separate shower. The laundry room leads to your 2 car garage with opener. Off the kitchen is a covered patio where you can enjoy your morning coffee. New LVP flooring and paint throughout gives you a fresh modern feel. The best part is, there is literally NOTHING to do. Just move-in and enjoy a relaxed lifestyle. Don't hesitate and let this one get away. This is the home that defines move-in ready. The quality is beyond expectations! Schedule your showing today.
- Type:
- Land
- Sq.Ft.:
- n/a
- Status:
- Active
- Beds:
- n/a
- Lot size:
- 0.14 Acres
- Baths:
- MLS#:
- 10396524
- Subdivision:
- None
ADDITIONAL INFORMATION
Discover a unique opportunity to build your dream home on this prime corner lot located on a main street in the picturesque historic district of McDonough, GA. This leveled and cleared parcel offers a blank canvas for your custom-designed residence, surrounded by charming architecture and vibrant community life. Enjoy the perfect blend of modern convenience and historic charm, all within easy reach of local shops, parks, and dining. Don't miss your chance to create a beautiful home in this sought-after area!
- Type:
- Single Family
- Sq.Ft.:
- 1,886
- Status:
- Active
- Beds:
- 3
- Lot size:
- 0.13 Acres
- Year built:
- 2018
- Baths:
- 3.00
- MLS#:
- 10396089
- Subdivision:
- Cottages Avalon
ADDITIONAL INFORMATION
Gorgeous move in ready home located in Cottages Avalon in Mcdonough Georgia. As soon as you walk up you are greeted by a two car garage with brick exterior, wooden detail and tons of detail. Inside includes family room that's overlooked by the kitchen. Kitchen includes white cabinets, granite countertops, eat in breakfast area and stainless steel appliances. Upstairs includes private primary suite with tray ceilings and massive updated bathroom and walk in closet. Three more well sized bedrooms make up this home all with luxury vinyl plank floors, closets, and natural light! Private backyard has patio and fully fenced backyard. Can't miss home!
- Type:
- Single Family
- Sq.Ft.:
- 2,793
- Status:
- Active
- Beds:
- 5
- Lot size:
- 0.92 Acres
- Year built:
- 2014
- Baths:
- 3.00
- MLS#:
- 10395949
- Subdivision:
- The Summit @ Eagle
ADDITIONAL INFORMATION
Welcome to this beautifully updated 5-bedroom, 3-bath home nestled in the prestigious Eagles Landing community. The main level impresses with its elegant formal dining room and spacious living room, offering endless possibilities for entertaining or relaxing. Perfect for guests or multigenerational living, a bedroom and full bath are conveniently located on the main floor. Upstairs, you'll discover the expansive Owner's suite, designed for ultimate comfort, featuring a spa-like en-suite bathroom with a double vanity, soaking tub, separate shower, and a large walk-in closet. The vibrant community offers resort-style amenities, including a pool and tennis courts, creating the perfect backdrop for your active lifestyle. Don't miss the chance to make this exceptional home yours!
- Type:
- Single Family
- Sq.Ft.:
- 2,463
- Status:
- Active
- Beds:
- 4
- Lot size:
- 0.2 Acres
- Year built:
- 2024
- Baths:
- 4.00
- MLS#:
- 7471396
- Subdivision:
- Bowers Farm
ADDITIONAL INFORMATION
Discover the Pelham floor plan by DRB Homes on Lot 7 in the sought-after Bowers Farm community. This beautifully designed single-family home features 4 bedrooms and 3.5 baths, offering between 2,648 and 2,734 square feet of thoughtfully crafted living space. The Pelham floor plan is ideal for families of all sizes, combining style and functionality. The heart of the Pelham is its spacious open-concept kitchen, perfect for entertaining and family gatherings. The seamless layout flows into the dining and living areas, creating an inviting atmosphere for everyday living. A versatile flex space on the main level can be tailored to your needs—whether as a home office, guest room, or playroom. Upstairs, a generous loft area provides endless possibilities, serving as a cozy reading nook, game room, or a second living area for relaxation. This home also includes a versatile bonus room that can easily be converted into an additional bedroom and bath, making it perfect for growing families or hosting guests. Retreat to the luxurious primary suite, designed for comfort and relaxation, featuring a private en-suite bathroom with a walk-in shower. The convenience of an upstairs laundry room makes household chores a breeze, eliminating the hassle of hauling laundry up and down the stairs. With a two-car garage for added convenience, the Pelham floor plan combines elegance and practicality. Don’t miss the opportunity to make this exceptional home yours and enjoy the vibrant lifestyle that Bowers Farm has to offer!
- Type:
- Land
- Sq.Ft.:
- n/a
- Status:
- Active
- Beds:
- n/a
- Lot size:
- 0.06 Acres
- Baths:
- MLS#:
- 10395660
- Subdivision:
- Eagles Landing
ADDITIONAL INFORMATION
EXCELLENT LOT IN NICE UPSCALED NEIGHBORHOOD BUILD YOUR DREAM HOME HERE
- Type:
- Single Family
- Sq.Ft.:
- 2,463
- Status:
- Active
- Beds:
- 4
- Lot size:
- 0.2 Acres
- Year built:
- 2024
- Baths:
- 4.00
- MLS#:
- 10395476
- Subdivision:
- Bowers Farm
ADDITIONAL INFORMATION
Discover the Pelham floor plan by DRB Homes on Lot 7 in the sought-after Bowers Farm community. This beautifully designed single-family home features 4 bedrooms and 3.5 baths, offering between 2,648 and 2,734 square feet of thoughtfully crafted living space. The Pelham floor plan is ideal for families of all sizes, combining style and functionality. The heart of the Pelham is its spacious open-concept kitchen, perfect for entertaining and family gatherings. The seamless layout flows into the dining and living areas, creating an inviting atmosphere for everyday living. A versatile flex space on the main level can be tailored to your needsCowhether as a home office, guest room, or playroom. Upstairs, a generous loft area provides endless possibilities, serving as a cozy reading nook, game room, or a second living area for relaxation. This home also includes a versatile bonus room that can easily be converted into an additional bedroom and bath, making it perfect for growing families or hosting guests. Retreat to the luxurious primary suite, designed for comfort and relaxation, featuring a private en-suite bathroom with a walk-in shower. The convenience of an upstairs laundry room makes household chores a breeze, eliminating the hassle of hauling laundry up and down the stairs. With a two-car garage for added convenience, the Pelham floor plan combines elegance and practicality. DonCOt miss the opportunity to make this exceptional home yours and enjoy the vibrant lifestyle that Bowers Farm has to offer!
- Type:
- Single Family
- Sq.Ft.:
- 4,700
- Status:
- Active
- Beds:
- 5
- Year built:
- 2022
- Baths:
- 3.00
- MLS#:
- 10394847
- Subdivision:
- Southern Hills
ADDITIONAL INFORMATION
Welcome to Southern Hills, where luxury living meets family-friendly comfort! This stunning Jodeco SB floor plan by Liberty Communities is a dream come true for those seeking space, style, and convenience. Step into a home that's designed for modern living, featuring an open-concept layout that seamlessly blends the family room and dining area. The heart of this home is the fantastic kitchen, boasting a deep-seated peninsula, stainless-steel appliances, granite countertops, and elegant espresso shaker-style cabinets. It's the perfect spot for whipping up culinary masterpieces or gathering for casual family meals. Upstairs, you'll find a truly unbelievable owner's suite that's sure to make you feel like royalty. With two walk-in closets and an inviting bath, it's your personal oasis after a long day. The secondary bedrooms are equally impressive, each featuring walk-in closets. A second-floor laundry room adds convenience to your daily routine. For those unexpected guests or multi-generational living, there's a guest bedroom and bath on the main floor. And let's not forget the exterior - a full brick front adds curb appeal, while the covered patio is perfect for sipping your morning coffee or enjoying evening gatherings. Located in a prime spot just south of Atlanta, you're minutes away from shopping, dining, entertainment, and parks. With easy access to Interstate I-75, commuting is a breeze. Don't miss this opportunity to live in peaceful luxury. Your dream home awaits at Southern Hills!
- Type:
- Single Family
- Sq.Ft.:
- 2,376
- Status:
- Active
- Beds:
- 4
- Lot size:
- 0.16 Acres
- Year built:
- 2020
- Baths:
- 3.00
- MLS#:
- 10395005
- Subdivision:
- Madison Square
ADDITIONAL INFORMATION
Welcome to 281 Janney Cir, a stunning 4-bedroom, 2.5-bath home located in the desirable Eagles Landing School District in McDonough! As you step inside, you're greeted by a welcoming foyer that leads to a formal dining room with an elegant coffered ceiling. The spacious kitchen is a chef's delight with white cabinetry, granite countertops, a large island, and stainless steel appliances, including a gas range. The open-concept family room, complete with a cozy fireplace, provides a perfect space for gatherings. Upstairs, the oversized primary suite offers a vaulted ceiling, a spacious walk-in closet, and a luxurious bathroom with a double granite vanity, soaking tub, and tiled shower. The upper level also includes three additional guest bedrooms, a full bath, and a convenient laundry room. Enjoy outdoor living with a deck and patio, perfect for relaxing or entertaining. This home is ideally located near top-rated schools, shopping, restaurants, and easy access to I-75. Don't miss the opportunity to own this beautiful home in a fantastic community!
$719,900
220 CHAMBERS McDonough, GA 30253
- Type:
- Single Family
- Sq.Ft.:
- 3,370
- Status:
- Active
- Beds:
- 5
- Lot size:
- 7.36 Acres
- Year built:
- 1988
- Baths:
- 4.00
- MLS#:
- 10396956
- Subdivision:
- None
ADDITIONAL INFORMATION
7.3 Acre Estate! Exquisite home is larger than indicated in tax records w/5BD, 4BA, Dining Rm, Rec Rm, Family Rm, Media Rm & huge Office above 4 car garage. Fully finished basement could be an in-law suite, has its own kitchen, & entrance. 7.3 acres includes 2 acre stocked pond & numerous flowering trees & shrubs. This home is a Must See! Motivated Sellers!!!!
- Type:
- Single Family
- Sq.Ft.:
- 1,550
- Status:
- Active
- Beds:
- 3
- Lot size:
- 0.71 Acres
- Year built:
- 1989
- Baths:
- 2.00
- MLS#:
- 10394579
- Subdivision:
- Peach Pointe
ADDITIONAL INFORMATION
Sizeable ranch style home with a well laid out floor plan. This home features a gas starter fireplace to enjoy the oversized living room and open concept dining areas. Ample sized bedrooms are just down the hall on the south wing of the home. This home features wood laminate flooring throughout. In the kitchen you will find stainless steel refrigerator, dishwasher, with a gas stove and oven and a washer and dry. The Master Bathroom is equipped with a separate shower and tub. The secondary bathroom has a marble sink with vanity and shower/tub combo. The backyard is huge with a well done deck ready for grilling and entertaining. Park both of your cars in this large two car garage with room for plenty of storage. Conveniently located to I-75 yet tucked away in a quiet established neighborhood.
- Type:
- Townhouse
- Sq.Ft.:
- 1,859
- Status:
- Active
- Beds:
- 4
- Lot size:
- 0.2 Acres
- Year built:
- 2022
- Baths:
- 3.00
- MLS#:
- 10394577
- Subdivision:
- Hampton Preserve
ADDITIONAL INFORMATION
Gorgeous, like new town home located just minutes from Historic McDonough Square! Hampton Preserve is a Gated Community that's conveniently located to shopping and dining, as well as easy access to I-75. The Sudbury plan is a four-bedroom townhome that features an open concept on the main level, with a spacious family room, casual dining and island kitchen so everyone can gather round. The expansive primary bedroom serves as a true sanctuary, complete with two generously-sized walk-in closets, providing ample storage for all your wardrobe needs. The secondary bedrooms are spaciously appointed and include lots of closet space as well. A large 2 car garage is perfectly sized for small to mid size vehicles and offers additional storage space.
- Type:
- Single Family
- Sq.Ft.:
- 3,264
- Status:
- Active
- Beds:
- 5
- Lot size:
- 0.26 Acres
- Year built:
- 2006
- Baths:
- 4.00
- MLS#:
- 10394386
- Subdivision:
- None
ADDITIONAL INFORMATION
Welcome to a stunning 5-bedroom, 4-bathroom home nestled in the heart of McDonough, GA. This beautifully designed residence features spacious living areas filled with natural light, perfect for entertaining and family gatherings. The modern kitchen boasts stainless steel appliances and ample counter space, while the luxurious primary suite offers a serene retreat with a private office space. Located just minutes from the bustling McDonough Square, you'll enjoy a variety of shopping options, including popular retailers and charming boutiques. Outdoor enthusiasts will appreciate nearby parks like the picturesque Heritage Park, perfect for picnics and walking trails. With its welcoming community and convenient access to amenities, this home is a perfect blend of comfort and style. Don't miss the opportunity to make it yours! Preferred Closing Attorney Jack Noonan - Weissman
- Type:
- Single Family
- Sq.Ft.:
- 2,726
- Status:
- Active
- Beds:
- 4
- Year built:
- 2005
- Baths:
- 3.00
- MLS#:
- 10394348
- Subdivision:
- Pinnacle Point
ADDITIONAL INFORMATION
Price is NOT a typo, but it is FINAL...Quick-sale price, for elegance at its finest in the very desirable Pinnacle Pointe subdivision, in a 55 and over community! Is your lawn mower currently down or out of order?? No worries, Pinnacle Pointe got you covered! Come and see this lovely home with a full, finished basement, and spacious 4 bedrooms, 3 bathrooms all brick home, or you can tour it right now online by clicking on the "video tour". All of your daily necessities are on one level featuring your common areas, beautiful master suite with trey ceiling, an open great room with a vaulted ceiling, art room, sewing room, dance room, and much more. This beauty even comes with a full bathroom in the finished basement :O... Extra rooms and space to entertain your guests, store extra belongings, and the possibilities are endless! Do you like outdoors, without going all the way outdoors?? What house has a deck, a porch, AND a screened-in porch??? 228 Prominent Loop... Ooowee, you've gotta come see! Also, you can copy and paste here to view the video tour: https://youtu.be/U5FnWDX0SxA?si=OosHGG6lgUVP58On
- Type:
- Single Family
- Sq.Ft.:
- 1,847
- Status:
- Active
- Beds:
- 3
- Lot size:
- 1.05 Acres
- Year built:
- 1988
- Baths:
- 3.00
- MLS#:
- 7470397
- Subdivision:
- Deer Trace
ADDITIONAL INFORMATION
Welcome Home! Amazing opportunity in Deer Trace! Come live in complete privacy with plenty of space! Beautiful lot just over an acre situated on a quiet street. This ranch-style home features 3 bed/2.5 bath, with a spacious open living concept and den addition. The kitchen features oak cabinetry, newly installed countertops, and stainless steel appliances. This home boasts a Spacious Owner's Suite with a generous-sized bath with tub/shower combo and custom cedar lined walk-in closet. Additional 2 beds 1 bath down the hall. Partial unfinished basement provides plenty of space for storage or a workshop. Large private fenced lot with two sheds that will remain with the property. Close to schools, shopping, and restaurants. A true must-see!
- Type:
- Single Family
- Sq.Ft.:
- 3,640
- Status:
- Active
- Beds:
- 6
- Lot size:
- 0.18 Acres
- Year built:
- 2007
- Baths:
- 4.00
- MLS#:
- 10393925
- Subdivision:
- Pembrooke Park
ADDITIONAL INFORMATION
*WOW* FACTOR HOME!! LUXURY & SPACIOUS LIVING AWAIT YOU!! Welcome to this stunning 6BR/4BA home that has been updated with pristine elegance. Features are a welcoming rocking chair front porch, a 2-story foyer, formal living & dining room, a great room with fireplace, an eat-in kitchen with island, a luxury owner's suite with sitting room, a main level bedroom with full bath, large secondary bedrooms, upstairs laundry room, flex space & more. The home has been beautifully updated with ceramic tile flooring in the bathrooms, new light fixtures, an ornate wall in the formal living room, a custom closet in the owner's suite, and a Nest panel. The community HOA provides great entertainment for a live, work, & play lifestyle. Included are pool/tennis/play areas/sidewalks. The location is perfectly nestled near I-75, shopping districts, entertainment, dining options. PUT THIS ONE ON YOUR MUST-SEE LIST!!
$1,150,000
619 Champions Drive McDonough, GA 30253
- Type:
- Single Family
- Sq.Ft.:
- 8,929
- Status:
- Active
- Beds:
- 7
- Lot size:
- 0.75 Acres
- Year built:
- 1997
- Baths:
- 8.00
- MLS#:
- 10393903
- Subdivision:
- Eagles Landing
ADDITIONAL INFORMATION
Just Appraised & New Roof! Must-See Luxury Estate on the Golf Course - Priced to Sell! Step into timeless elegance at this stunning all-brick estate located in the prestigious Eagles Landing Country Club. Perfectly positioned on the golf course, this home is designed for those who appreciate luxury living with resort-style amenities. Featuring a cabana and heated inground pool perfect for swimming year round, the palatial grounds are ideal for entertaining or simply enjoying a serene lifestyle. Inside, the home opens with a grand two-story foyer leading to an expansive great room flooded with natural light. The gourmet eat-in kitchen boasts granite countertops, stainless steel appliances, and a perfect view of the inviting family room-an ideal space for casual gatherings. The main-level master suite is a true retreat, offering generous space, a custom-designed en suite master bath, four walk-in closets and a private office with half bath for working from home in comfort and style. Upstairs, find spacious secondary bedrooms, each with large closets and plenty of room for family or guests. The fully finished basement is a showstopper, complete with a large entertainment area, additional bedrooms, a wet bar, and a full custom kitchen-making it a perfect in-law suite or ultimate entertainment space. This estate has been appraised and is priced to move quickly! Whether you're looking for elegance, space, or a lifestyle of leisure, this home has it all. Don't miss out-schedule a private tour today, and make this luxury dream home yours before it's gone! Act fast-this one won't last!
- Type:
- Land
- Sq.Ft.:
- n/a
- Status:
- Active
- Beds:
- n/a
- Lot size:
- 6.25 Acres
- Baths:
- MLS#:
- 10393888
- Subdivision:
- None
ADDITIONAL INFORMATION
Prime 6.25 Acre lot on Old Griffin Road Nestled in a peaceful, fast-growing area of McDonough, this expansive 6.25-acre tract offers endless possibilities for development or investment. Conveniently located on Old Griffin Road, the property provides a blend of rural charm and easy access to nearby amenities. *Ample road frontage for easy access and potential subdivision *Close proximity to major highways, including I-75, offering a smooth commute to Atlanta and other neighboring areas. *Ideal for residential development or as a land investment with future growth potential. *Access to nearby shopping, schools, and recreational facilities, making it a highly desirable location for future homeowners. Whether you're a developer looking to build, or someone seeking a peaceful escape with room to grow, this versatile property offers endless possibilities. Explore the potential of 6.25 acres in one of Georgia's most sought-after areas.
$425,000
10 Fox Run Lane McDonough, GA 30253
- Type:
- Single Family
- Sq.Ft.:
- 2,751
- Status:
- Active
- Beds:
- 3
- Lot size:
- 1.47 Acres
- Year built:
- 1990
- Baths:
- 3.00
- MLS#:
- 10393644
- Subdivision:
- Fox Run
ADDITIONAL INFORMATION
Discover your dream retreat convenient to I-75 and the Atlanta Airport! This enchanting farmhouse offers the perfect blend of comfort and elegance set on a sprawling 1.5-acre lot. As you enter, you'll be welcomed by a spacious family room adorned with beautiful hardwood floors and a stunning stone wood-burning fireplace complemented by custom built-ins. The inviting space seamlessly flows into a formal dining room; ideal for gatherings and the holidays. The oversized kitchen is a chef's delight featuring hardwood floors, stainless steel appliances, rich wood cabinets, and sleek quartz counter tops. Enjoy the convenience of a generous walk-in pantry for all your storage needs. Retreat to the luxurious master suite located on the main floor complete with his and hers closets and an expansive tiled bathroom boasting a soaking tub, separate shower, and a stylish new double vanity. Upstairs, you ll find two additional large bedrooms, a full bathroom, and a walk-in closet; perfect for family or guests. Step outside to your private paradise! A new TREX deck accessible from the dining room and kitchen includes a covered grilling area, a charming masonry pizza oven, and a cozy fireplace; an entertainer's dream. The stunning saltwater pool, spacious deck, and gazebo create an idyllic outdoor sanctuary completed by an 8 x 10 dwelling with power. For the hobbyist or DIY enthusiast, a third garage and a separate workshop provide ample space all equipped with electrical power. Additional features include a newly installed security system for peace of mind. Don't miss the opportunity to own this remarkable property that combines rural charm with modern conveniences. Schedule your showing today!
$484,990
345 Foxglove Way Mcdonough, GA 30253
- Type:
- Single Family
- Sq.Ft.:
- 2,956
- Status:
- Active
- Beds:
- 5
- Lot size:
- 0.25 Acres
- Year built:
- 2024
- Baths:
- 3.00
- MLS#:
- 10393618
- Subdivision:
- Hawthorne Ridge
ADDITIONAL INFORMATION
Beautiful new construction home ready NOW in sought after neighborhood near Mt Carmel Rd & Highway 81. Enjoy this spacious, open concept home with upgraded kitchen including an island and premium finishes, large ownerCOs retreat, secondary bedrooms with plenty of closet space, spacious loft area, plus a two-car garage. This home also features a covered front and rear porch. Hawthorne Ridge by Pulte Homes features a must-see collection of three-to-six-bedroom, spacious, modern & well-appointed homes ranging from 2,260 sq. ft. to 3,251 sq. ft. with the opportunity to personally design your features & finishes with your unique style. With popular options such as sitting room in the ownerCOs suite, fireplace, sunroom, loft, premium appliances, hardwoods throughout, covered porch and more, you can create the home of your dreams. Just minutes from Highway 75 and downtown McDonough Square, Hawthorne Ridge offers close proximity to recreational destinations such as Georgia National Country Club and Golf Course, Tanger Outlets, Jackson Lake, North Mt. Carmel Park and a plethora of restaurants & eateries. Inside the community, residents enjoy amenities including a pool & cabana area, clubhouse with catering kitchen, pavilion with grilling area, firepit conversation area, dog park & beautifully landscaped pocket parks. *Photos represent model home
- Type:
- Single Family
- Sq.Ft.:
- 1,737
- Status:
- Active
- Beds:
- 3
- Lot size:
- 0.42 Acres
- Year built:
- 2003
- Baths:
- 2.00
- MLS#:
- 10388001
- Subdivision:
- Village Rowanshyre
ADDITIONAL INFORMATION
Welcome home! This spacious 3-bedroom, 2-bathroom ranch home, nestled on a large lot, offers comfort and functionality. The owner's suite is separated from the other two bedrooms and features an oversized closet, walk-in shower, and soaking tub. The kitchen provides ample cabinet and counter space, open to the dining area and family room with a cozy wood-burning fireplace and recessed lighting. Relax on the covered back patio overlooking the backyard. Conveniently located near shopping, dining, and I-75 for easy commuting. This home also comes with a one-year warranty for the buyer, paid for by the seller at closing. Don't miss out - schedule your showing today!
- Type:
- Single Family
- Sq.Ft.:
- 1,950
- Status:
- Active
- Beds:
- 4
- Lot size:
- 0.12 Acres
- Year built:
- 2006
- Baths:
- 3.00
- MLS#:
- 10393045
- Subdivision:
- Wildwood Avalon
ADDITIONAL INFORMATION
Welcome to your new home in the highly sought-after Wildwood at Avalon subdivision! This charming residence greets you with a welcoming front porch, leading you into a thoughtfully designed layout. With four spacious bedrooms and 2.5 baths, this home is perfect for families and entertaining. The main floor features a versatile room and a convenient half bath, while the second floor offers three additional bedrooms and two full baths, including a master suite with a generous walk-in closet. Enjoy hosting dinners in the separate dining room or relaxing in the bright eat-in kitchen, complete with solid surface counters and updated appliances. Abundant windows throughout the home fill each room with natural light, creating a warm and inviting atmosphere. DonCOt miss the chance to make this exceptional property your own!

The data relating to real estate for sale on this web site comes in part from the Broker Reciprocity Program of Georgia MLS. Real estate listings held by brokerage firms other than this broker are marked with the Broker Reciprocity logo and detailed information about them includes the name of the listing brokers. The broker providing this data believes it to be correct but advises interested parties to confirm them before relying on them in a purchase decision. Copyright 2025 Georgia MLS. All rights reserved.
Price and Tax History when not sourced from FMLS are provided by public records. Mortgage Rates provided by Greenlight Mortgage. School information provided by GreatSchools.org. Drive Times provided by INRIX. Walk Scores provided by Walk Score®. Area Statistics provided by Sperling’s Best Places.
For technical issues regarding this website and/or listing search engine, please contact Xome Tech Support at 844-400-9663 or email us at [email protected].
License # 367751 Xome Inc. License # 65656
[email protected] 844-400-XOME (9663)
750 Highway 121 Bypass, Ste 100, Lewisville, TX 75067
Information is deemed reliable but is not guaranteed.
McDonough Real Estate
The median home value in McDonough, GA is $339,000. This is higher than the county median home value of $310,400. The national median home value is $338,100. The average price of homes sold in McDonough, GA is $339,000. Approximately 47.65% of McDonough homes are owned, compared to 46.97% rented, while 5.38% are vacant. McDonough real estate listings include condos, townhomes, and single family homes for sale. Commercial properties are also available. If you see a property you’re interested in, contact a McDonough real estate agent to arrange a tour today!
McDonough, Georgia 30253 has a population of 28,574. McDonough 30253 is more family-centric than the surrounding county with 37.14% of the households containing married families with children. The county average for households married with children is 32.97%.
The median household income in McDonough, Georgia 30253 is $73,215. The median household income for the surrounding county is $73,491 compared to the national median of $69,021. The median age of people living in McDonough 30253 is 31.1 years.
McDonough Weather
The average high temperature in July is 90.4 degrees, with an average low temperature in January of 31.5 degrees. The average rainfall is approximately 49 inches per year, with 1 inches of snow per year.
