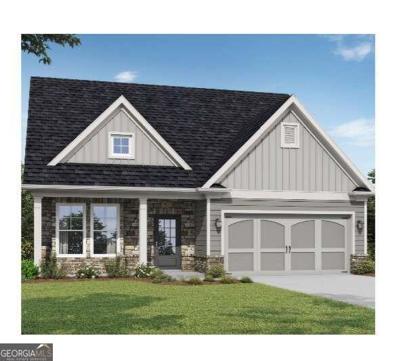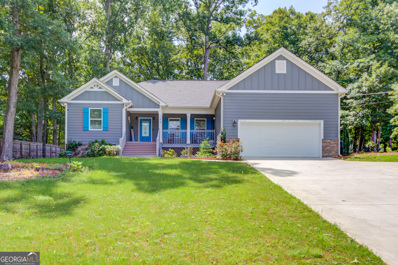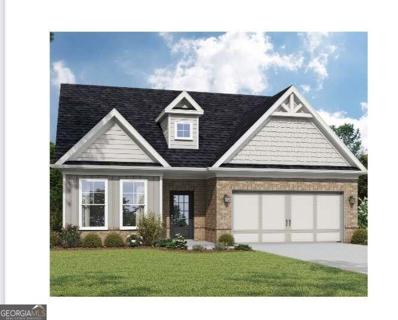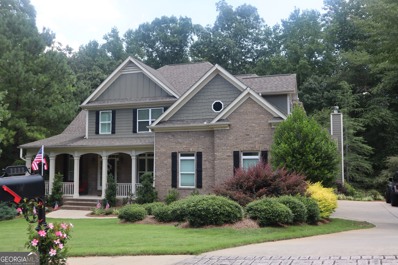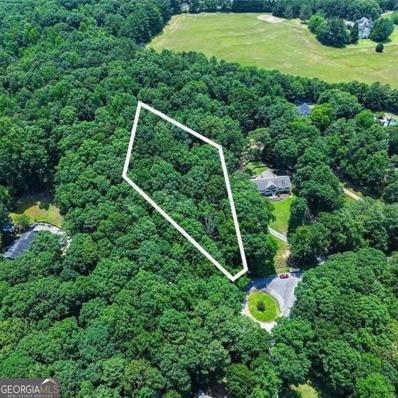Loganville GA Homes for Rent
- Type:
- Mobile Home
- Sq.Ft.:
- 780
- Status:
- Active
- Beds:
- 3
- Lot size:
- 0.7 Acres
- Year built:
- 1971
- Baths:
- 2.00
- MLS#:
- 10349177
- Subdivision:
- Wagon Trail
ADDITIONAL INFORMATION
PRICE REDUCED!!Perfect Starter Home or even a great investment property! This mobile home is located in a great school district in Walnut Grove. The home features 3 bedrooms and 2 baths. There is new carpet throughout the mobile home. There is vinyl flooring in the kitchen. Nice huge front yard so kids can play. There is also a vacant lot next to this property that is available for sale as well. As an investment property this will rent for $1500 per month. Seller/Agent
- Type:
- Land
- Sq.Ft.:
- n/a
- Status:
- Active
- Beds:
- n/a
- Lot size:
- 5.01 Acres
- Baths:
- MLS#:
- 10349137
- Subdivision:
- None
ADDITIONAL INFORMATION
DEED RESTRICTIONS 1. The use of the property is residential purposes only 2. The minimum above grade heated square footage is 2100sf for a single family residence. On-site stick built construction only. 3. Masonry exterior construction. Hardi plank is considered masonry construction.
- Type:
- Single Family
- Sq.Ft.:
- n/a
- Status:
- Active
- Beds:
- 4
- Lot size:
- 0.48 Acres
- Year built:
- 2000
- Baths:
- 4.00
- MLS#:
- 10343304
- Subdivision:
- Park Place
ADDITIONAL INFORMATION
Welcome to this spacious house in Loganville where comfort meets convenience. Perfectly situated in less than 2 miles from supermarkets, restaurants and pharmacies. Easy maintenance stone & vinyl siding exterior with a welcoming front porch, and timeless appeal. Prepared to be amazed by the 2-story living room with so much natural sunlight. Plenty of room for hosting family and friends in your open concept in the lower-level layout with dining area overlooking a private backyard (backyard goes beyond the fencing). We need to highlight is a generously sized of some of the bedrooms. The basement is completely finished with a private kitchen, laundry, bathroom and 1 bedroom with an independence entry to a fenced-in yard provides a private oasis for relaxation or outdoor gatherings, ideal for enjoying the fresh air. Seller is motivated for relocation outside of the state.
- Type:
- Single Family
- Sq.Ft.:
- 2,254
- Status:
- Active
- Beds:
- 3
- Lot size:
- 0.62 Acres
- Year built:
- 2001
- Baths:
- 3.00
- MLS#:
- 10346826
- Subdivision:
- Ivy Ridge
ADDITIONAL INFORMATION
Enjoy the holidays in this BEAUTIFUL one owner, well maintained, hard to find 3 bedroom 2 1/2 bath, four side brick with a full walk out unfinished basement already stubbed for a bath on a large corner lot in the sought after Ivy Ridge neighborhood located within the Loganville school district! Just minutes to Loganville and Monroe and short drive to Athens for UGA games and unlimited restaurants and retail shopping. This custom home has stunning hardwood floors throughout the entire main floor, high ceilings and fireplace in the oversized family room, a huge master bedroom with tray ceiling, a large walk in closet with custom shelving and a large laundry room with sink. If needed the office/formal living room could be made into a 4th bedroom. The spacious corner lot includes a massive back yard and back deck to enjoy the upcoming cooler fall nights. The roof is approximately 5 years old, HVAC replaced 2020 and house has a current termite bond.
- Type:
- Single Family
- Sq.Ft.:
- 2,660
- Status:
- Active
- Beds:
- 4
- Lot size:
- 0.69 Acres
- Year built:
- 2024
- Baths:
- 3.00
- MLS#:
- 7428089
- Subdivision:
- Red Oak Ridge
ADDITIONAL INFORMATION
The Hayden - A distinctive 4 bedroom home with a formal dining room and Guest suite on the main level. The grand 2-story family room has an optional fireplace and is open to the kitchen and breakfast. Add the keeping room for an extra gathering space on the main level! Upstairs the Owner's suite features a tray ceiling, double vanity bath with separate tub and shower and large walk-in closet. This home comes with 2 additional bedrooms upstairs and a full bath. For more flexibility, this plan has the option upstairs for a media room, loft or an additional 5th bedroom and bath.
- Type:
- Single Family
- Sq.Ft.:
- 3,368
- Status:
- Active
- Beds:
- 5
- Lot size:
- 0.28 Acres
- Year built:
- 2002
- Baths:
- 3.00
- MLS#:
- 10326160
- Subdivision:
- Cobblestone Mill
ADDITIONAL INFORMATION
5-Bedroom, 3-Bath Home with Full Basement (WASHER AND DRYER INCLUDED) Welcome to your dream home! This exquisite 5-bedroom, 3-bathroom residence boasts an abundance of space, perfect for families seeking comfort and coziness. **Key Features:** - **Spacious Living:** The open-concept living area features high ceilings and hardwood floors, creating a bright and airy atmosphere. - **Family Kitchen:** Family sized kitchen, equipped with stainless steel Refrigerator and a Electric stovetop (Gas stove is allowed), Quartz countertops, and white cabinetry. - **Bedrooms:** Five generously sized bedrooms provide ample space for rest and relaxation. The master suite includes a walk-in closet and a bathroom with a soaking tub and separate shower. - **Bathrooms:** Three full bathrooms, each thoughtfully designed - **Full Basement:** The expansive full basement offers endless possibilities - Has a kitchen space and can be use as additional living space. - **Outdoor Oasis:** The beautifully landscaped backyard is perfect for entertaining, featuring a patio area ideal for BBQs and outdoor gatherings. - **Convenient Location:** Situated in a family-friendly neighborhood, this home is close to schools, parks, shopping centers. Additional amenities include a two-car garage, central air conditioning, and a Workshed in the backyard! Selling as is Don't miss the chance to make this stunning house your forever home. Schedule a viewing today and experience the comfort and relaxation of this home.
$455,000
2109 Rock Court Loganville, GA 30052
- Type:
- Single Family
- Sq.Ft.:
- 2,584
- Status:
- Active
- Beds:
- 4
- Lot size:
- 0.59 Acres
- Year built:
- 2005
- Baths:
- 3.00
- MLS#:
- 10343501
- Subdivision:
- Centerhill Station
ADDITIONAL INFORMATION
Outstanding opportunity to own this home with 4 bedrooms and 3 full baths in the sought-after Center Hill Station. Property features an open floor plan with approximately 2,584 square feet of living space, hardwood flooring throughout, a living room with a fireplace, a stylish kitchen with built-in woodgrain cabinets, and a breakfast bar overlooking the dining area with abundant natural light from huge windows. Exterior features a detached garage that is perfect for all your extra storing needs and a patio that is great for entertaining, alfresco, or additional outdoor living while looking out to your in-ground pool with beautiful landscaping and hardwood trees. Don't miss out!! Schedule your showing today! Please note that the information and property details provided in this listing, including utilities and room dimensions, are approximate and considered reliable but not guaranteed. It's recommended to independently verify these details if you are considering a transaction based on this listing. The seller/current owner does not guarantee that all property information has been included in this MLS listing. Additionally, the buyer is responsible for all inspections and any city requirements to close.
- Type:
- Single Family
- Sq.Ft.:
- 2,086
- Status:
- Active
- Beds:
- 3
- Lot size:
- 0.14 Acres
- Year built:
- 2024
- Baths:
- 3.00
- MLS#:
- 10342585
- Subdivision:
- Cooper'S Walk
ADDITIONAL INFORMATION
Ready in January 2025! The Westmoor plan by McKinley Homes. COOPER'S WALK is a 55+ Community designed for low maintenance living. The HOA covers the lawn care, the Cabana, and a swimming pool. Conveniently located at the border of Grayson and Loganville, with senior tax benefits as early as 62. We welcome you to come tour this well appointed 2086 sq ft home. The Westmoor plan features an Open Concept Family room and Dining room. The Spacious Family room has an electric fireplace with a remote control. The Oversized 3rd Bedroom and Bathroom is located on the second level and ideal for visiting relatives. Take a break from your day on the covered porch.
- Type:
- Single Family
- Sq.Ft.:
- 2,086
- Status:
- Active
- Beds:
- 3
- Lot size:
- 0.14 Acres
- Year built:
- 2024
- Baths:
- 3.00
- MLS#:
- 10342580
- Subdivision:
- Cooper'S Walk
ADDITIONAL INFORMATION
Ready in January 2025! The Westmoor plan by McKinley Homes. COOPER'S WALK is a 55+ Community designed for low maintenance living. The HOA covers the lawn care, the Cabana, and a swimming pool. Conveniently located at the border of Grayson and Loganville, with senior tax benefits as early as 62. We welcome you to come tour this well appointed 2086 sq ft home. The Westmoor plan features an Open Concept Family room and Dining room. The Spacious Family room has an electric fireplace with a remote control. The Oversized 3rd Bedroom and Bathroom is located on the second level and ideal for visiting relatives. Take a break from your day on the covered porch.
- Type:
- Single Family
- Sq.Ft.:
- 2,086
- Status:
- Active
- Beds:
- 3
- Lot size:
- 0.14 Acres
- Year built:
- 2024
- Baths:
- 3.00
- MLS#:
- 7424543
- Subdivision:
- Cooper's Walk
ADDITIONAL INFORMATION
Ready in January 2025! The Westmoor plan by McKinley Homes. COOPER'S WALK is a 55+ Community designed for low maintenance living. The HOA covers the lawn care, the Cabana, and a swimming pool. Conveniently located at the border of Grayson and Loganville, with senior tax benefits as early as 62. We welcome you to come tour this well appointed 2086 sq ft home. The Westmoor plan features an Open Concept Family room and Dining room. The Spacious Family room has an electric fireplace with a remote control. The Oversized 3rd Bedroom and Bathroom is located on the second level and ideal for visiting relatives. Take a break from your day on the covered porch.
- Type:
- Single Family
- Sq.Ft.:
- 2,086
- Status:
- Active
- Beds:
- 3
- Lot size:
- 0.14 Acres
- Year built:
- 2024
- Baths:
- 3.00
- MLS#:
- 7424536
- Subdivision:
- Cooper's Walk
ADDITIONAL INFORMATION
Ready in January 2025! The Westmoor plan by McKinley Homes. COOPER'S WALK is a 55+ Community designed for low maintenance living. The HOA covers the lawn care, the Cabana, and a swimming pool. Conveniently located at the border of Grayson and Loganville, with senior tax benefits as early as 62. We welcome you to come tour this well appointed 2086 sq ft home. The Westmoor plan features an Open Concept Family room and Dining room. The Spacious Family room has an electric fireplace with a remote control. The Oversized 3rd Bedroom and Bathroom is located on the second level and ideal for visiting relatives. Take a break from your day on the covered porch.
- Type:
- Single Family
- Sq.Ft.:
- 2,086
- Status:
- Active
- Beds:
- 3
- Lot size:
- 0.15 Acres
- Year built:
- 2024
- Baths:
- 3.00
- MLS#:
- 10342575
- Subdivision:
- Cooper'S Walk
ADDITIONAL INFORMATION
Ready in January! The Westmoor plan by McKinley Homes. COOPER'S WALK is a 55+ Community designed for low maintenance living. The HOA covers the lawn care, the Cabana, and a swimming pool. Conveniently located at the border of Grayson and Loganville, with senior tax benefits as early as 62. We welcome you to come tour this well appointed 2086 sq ft home. The Westmoor plan features an Open Concept Family room and Dining room. The Spacious Family room has an electric fireplace with a remote control. The Oversized 3rd Bedroom and Bathroom is located on the second level and ideal for visiting relatives. Take a break from your day on the covered porch.
$379,000
126 Holly Court Loganville, GA 30052
- Type:
- Single Family
- Sq.Ft.:
- n/a
- Status:
- Active
- Beds:
- 3
- Lot size:
- 0.55 Acres
- Year built:
- 2020
- Baths:
- 2.00
- MLS#:
- 10338952
- Subdivision:
- Overlook Point
ADDITIONAL INFORMATION
Charming Ranch-Style Home! Discover this 3bedroom, 2bath home featuring spacious rooms throughout. Enjoy a large laundry room with extra storage, and delightful backyard deck perfect for relaxation. Set on 0.55 acre lot, this property offers ample space for outdoor activities. Schedule a showing today! Highly motivated seller!
- Type:
- Single Family
- Sq.Ft.:
- 2,086
- Status:
- Active
- Beds:
- 3
- Lot size:
- 0.15 Acres
- Year built:
- 2024
- Baths:
- 3.00
- MLS#:
- 10342291
- Subdivision:
- Cooper'S Walk
ADDITIONAL INFORMATION
Ready in December! The Westmoor plan by McKinley Homes. COOPER'S WALK is a 55+ Community designed for low maintenance living. The HOA covers the lawn care, the Cabana, and a swimming pool. Conveniently located at the border of Grayson and Loganville, with senior tax benefits as early as 62. We welcome you to come tour this well appointed 2086 sq ft home. The Westmoor plan features an Open Concept Family room and Dining room. The Spacious Family room has an electric fireplace with a remote control. The Oversized 3rd Bedroom and Bathroom is located on the second level and ideal for visiting relatives. Take a break from your day on the covered porch.
- Type:
- Single Family
- Sq.Ft.:
- 3,067
- Status:
- Active
- Beds:
- 4
- Lot size:
- 0.17 Acres
- Year built:
- 2024
- Baths:
- 4.00
- MLS#:
- 7424190
- Subdivision:
- Bennett Farm
ADDITIONAL INFORMATION
MLS#7424190 REPRESENTATIVE PHOTOS ADDED. January Completion! Consider the Trenton on at Bennett Farm. This home offers a casual gathering room and flex space on the main level, UNFINISHED BASEMENT, plus a loft upstairs. Enjoy the open design of the gathering room, which overlooks the casual dining area and island kitchen. Then, retreat to a primary suite with dual walk-in closets. The second level features three additional bedrooms, a large loft, and a convenient laundry room. Structural options include: fireplace, loft, unfinished basement, and gourmet kitchen.
- Type:
- Single Family
- Sq.Ft.:
- 3,115
- Status:
- Active
- Beds:
- 4
- Lot size:
- 0.22 Acres
- Year built:
- 1999
- Baths:
- 3.00
- MLS#:
- 7424702
- Subdivision:
- Lake Wellbrook subdivision
ADDITIONAL INFORMATION
ATTENTION PRICE REDUCED and BACK ON THE MARKET!!!!!! At NO FAULT TO THE SELLER. THE BUYER LOST HER DEAL IN MARYLAND TO SELL HER HOME. Now this is available again!!! This stunning home has an open concept floor plan that allows a seamless flow between the kitchen, dining room and living areas. It is surrounded by beautiful pristine hardwood floors that completely encompasses the downstairs. The attractive bedroom on the bottom floor has a huge closet and the gorgeous master bathroom with a built in fireplace at the foot of the tub takes you away to that majestic spa experience . The upstairs domain includes three spacious bedrooms and a full bath. All of the rooms on the upper level has a considerable amount of versatility to convert into a home office, guest room, or playroom. As you make your way downstairs, you are quickly lead outside to your very own private oasis. The inviting patio and roomy level fenced-in-backyard is sure to be the perfect spot for relaxation and outdoor gatherings. Don't miss the chance to come tour this charming home and neighborhood today as it is BACK on the market again.
- Type:
- Single Family
- Sq.Ft.:
- 4,608
- Status:
- Active
- Beds:
- 3
- Lot size:
- 5.41 Acres
- Year built:
- 1978
- Baths:
- 3.00
- MLS#:
- 10337787
- Subdivision:
- None
ADDITIONAL INFORMATION
NEW YEAR, NEW PRICE! Make this house your home. Schedule to see this traditional ranch home, with a finished basement. This home represents timeless charm and meticulous upkeep. The residence is on 5+ acres and boasts a classic single-story layout with a well-manicured lawn, including a 60X40 workshop and a pole barn. Spacious living areas flow inside, offering a blend of comfort and style. The finished basement provides additional space that is ideal for a family or a guest suite. Every corner of this home reflects pride of ownership, ensuring it is move-in ready for its next chapter.
- Type:
- Land
- Sq.Ft.:
- n/a
- Status:
- Active
- Beds:
- n/a
- Lot size:
- 1.02 Acres
- Baths:
- MLS#:
- 10337722
- Subdivision:
- Alcovy Ridge
ADDITIONAL INFORMATION
This 1.02-acre lot in the upscale Alcovy Ridge neighborhood of Loganville is ideally situated for those seeking a blend of suburban comfort and vibrant community life. Loganville is known for its family-friendly environment, excellent schools, and thriving local economy. The town boasts a variety of recreational opportunities, including parks, walking trails, and community events that foster a strong sense of community. Loganville's strategic location offers convenient access to both Atlanta and Athens, providing residents with numerous options for employment, entertainment, and higher education. The area is also home to several shopping centers, restaurants, and services that make daily living convenient and enjoyable. With its combination of a serene, wooded setting and proximity to modern amenities, this property in Loganville is perfect for building a custom home that offers both tranquility and convenience. Homes in the community estimate in the range of $450,000-625,000.
- Type:
- Land
- Sq.Ft.:
- n/a
- Status:
- Active
- Beds:
- n/a
- Lot size:
- 11.7 Acres
- Baths:
- MLS#:
- 10338924
- Subdivision:
- NONE
ADDITIONAL INFORMATION
Apprx 11.7 acres that is zoned A-2. Existing single family house & out-building are 'as-is' and expected to be demolished by the purchaser. Parcel appears to be sized to allow subdivision into up to 5 or 6 individual lots having public water source that would meet A-2 zoning requirements having a min of 150 ft width at min building setback & min 1.5+ acre size (subject to county approval & approval of septic systems). No Seller disclosures. Seller has never lived in the existing house. Existing house is not expected to be inhabitable without extensive renovation.
- Type:
- Single Family
- Sq.Ft.:
- 3,283
- Status:
- Active
- Beds:
- 5
- Lot size:
- 0.75 Acres
- Year built:
- 2021
- Baths:
- 4.00
- MLS#:
- 10334851
- Subdivision:
- Preserve At Cedar Lake
ADDITIONAL INFORMATION
Showings are encouraged!!! Welcome to this stunning 2-story, 5-bedroom, 3.5 Bathroom with a finished basement. An open-concept design showcases granite countertops in the kitchen and quartz countertops in the bathrooms. Pendant lights illuminate the island, while open handrails grace the main and second floors. Enjoy a cozy wood-burning fireplace in the family room. It offers modern convenience, equipped with a smart home package including Deako switches, a Honeywell T10 Pro Thermostat, and a Halo Smart Door lock. Outside, flood lights enhance security, and the cul-de-sac location provides a peaceful view of wooded surroundings. This property offers two fully equipped kitchens.
- Type:
- Single Family
- Sq.Ft.:
- 1,673
- Status:
- Active
- Beds:
- 4
- Lot size:
- 0.59 Acres
- Year built:
- 2003
- Baths:
- 2.00
- MLS#:
- 10332158
- Subdivision:
- Stonecrest Estates
ADDITIONAL INFORMATION
Welcome to 302 Granite Grove, a charming single-story ranch home in Stonecrest Estates. This spacious home boasts four bedrooms, ideal for accommodating families or hosting guests. The primary bedroom is a retreat unto itself, featuring a generously sized closet. The heart of the home is the inviting living room, complete with a cozy fireplace that adds warmth and character. Imagine relaxing here on chilly evenings or gathering with loved ones for memorable moments. The kitchen offers both functionality and style with a great view to the family room, dining room and it facilitates easy interaction and connectivity during meal preparation and entertaining. Convenience is key with a two-car garage providing plenty of space for vehicles and storage. Don't miss out on the opportunity to make 302 Granite Grove your new home.
- Type:
- Land
- Sq.Ft.:
- n/a
- Status:
- Active
- Beds:
- n/a
- Lot size:
- 2.63 Acres
- Baths:
- MLS#:
- 10330499
- Subdivision:
- Meredith Lake
ADDITIONAL INFORMATION
Welcome to an extraordinary opportunity to own a remarkable piece of land! Prime BASEMENT lot, located in a private cul-de-sac in the highly sought after Loganville School District. This breathtaking 2.63-acre parcel of untamed beauty is a blank canvas awaiting your vision and is ready to be transformed into something truly extraordinary. Nestled in the serene Meredith Lake Subdivision with NO HOA, the possibilities are limited only by your imagination. Don't miss out on this rare chance to own a slice of Walton County paradise. Schedule a visit today and let your imagination roam freely as you explore the endless possibilities that this remarkable land parcel has to offer.
- Type:
- Single Family
- Sq.Ft.:
- 3,264
- Status:
- Active
- Beds:
- 5
- Lot size:
- 0.14 Acres
- Year built:
- 2018
- Baths:
- 3.00
- MLS#:
- 10325171
- Subdivision:
- Preserve At Bay Creek
ADDITIONAL INFORMATION
Welcome to this immaculate home, boasting over a luxurious living space. The open-concept design seamlessly blends formal and casual areas, creating a perfect setting for both entertaining and everyday living. The formal dining and living spaces are adorned with coffered ceilings and elegant touches that add a sense of sophistication and charm. The family room is a cozy yet spacious retreat, featuring a gas fireplace that serves as a warm focal point. The kitchen is a chef's dream, offering granite countertops, a subway tile backsplash, and an abundance of counter and cabinet space to meet all your culinary needs. For added convenience, a guest room is situated on the main floor, providing a private and comfortable space for visitors. The oversized master suite is a true sanctuary, complete with a sitting room, a large walk-in closet, a luxurious soaking tub, and a stand-up shower. The secondary bedrooms are generously sized, ensuring ample space and comfort for family members or guests
$589,800
926 Parkplace Loganville, GA 30052
- Type:
- Single Family
- Sq.Ft.:
- 4,200
- Status:
- Active
- Beds:
- 4
- Lot size:
- 0.74 Acres
- Year built:
- 2024
- Baths:
- 5.00
- MLS#:
- 7413233
- Subdivision:
- mohansic park
ADDITIONAL INFORMATION
Experience beautiful new construction on nearly an acre in an ultra-quiet, private cul-de-sac. This well-maintained neighborhood has no HOA, offering you freedom and tranquility. The home features a bright and airy open floor plan, highlighted by energy-efficient double-pane European-style windows that block UV light. The main floor boasts a chef’s kitchen, a full bedroom with a private bathroom, and a convenient half bath for guests. The master suite includes separate his and hers closets and a luxurious private bathroom with marble countertops, floors, and shower. Two additional bedrooms share a spacious Jack and Jill bathroom, perfect for siblings. The bright basement includes a wet bar that could easily be converted into an in-law suite. Conveniently located just 6 minutes from picturesque downtown Loganville and Loganville Town Green, this home is close to shopping and amenities.
- Type:
- Single Family
- Sq.Ft.:
- 1,376
- Status:
- Active
- Beds:
- 3
- Lot size:
- 0.5 Acres
- Year built:
- 1988
- Baths:
- 2.00
- MLS#:
- 10324626
- Subdivision:
- None
ADDITIONAL INFORMATION
Welcome to 2901 Camp Mitchell Rd, Loganville! This charming ranch-style home features 3 bedrooms and 2 bathrooms. The vinyl siding and covered front porch add to the home's inviting curb appeal. Inside, the open concept floor plan creates a spacious and airy feel, perfect for modern living. The kitchen boasts stained cabinets, a breakfast bar, and stainless-steel refrigerator and dishwasher, seamlessly flowing into the family room where a cozy fireplace awaits. Step outside to the deck and enjoy the level, fenced-in backyard, ideal for outdoor activities and relaxation. Situated on a generous 1/2-acre lot with no HOA, this property offers plenty of space and freedom. Located just minutes from Tribble Mill Park and Bay Creek Park, and convenient to shopping, dining, and Sugarloaf Parkway, this home combines comfort with convenience. Don't miss this opportunity!

The data relating to real estate for sale on this web site comes in part from the Broker Reciprocity Program of Georgia MLS. Real estate listings held by brokerage firms other than this broker are marked with the Broker Reciprocity logo and detailed information about them includes the name of the listing brokers. The broker providing this data believes it to be correct but advises interested parties to confirm them before relying on them in a purchase decision. Copyright 2025 Georgia MLS. All rights reserved.
Price and Tax History when not sourced from FMLS are provided by public records. Mortgage Rates provided by Greenlight Mortgage. School information provided by GreatSchools.org. Drive Times provided by INRIX. Walk Scores provided by Walk Score®. Area Statistics provided by Sperling’s Best Places.
For technical issues regarding this website and/or listing search engine, please contact Xome Tech Support at 844-400-9663 or email us at [email protected].
License # 367751 Xome Inc. License # 65656
[email protected] 844-400-XOME (9663)
750 Highway 121 Bypass, Ste 100, Lewisville, TX 75067
Information is deemed reliable but is not guaranteed.
Loganville Real Estate
The median home value in Loganville, GA is $416,420. This is higher than the county median home value of $333,200. The national median home value is $338,100. The average price of homes sold in Loganville, GA is $416,420. Approximately 61.37% of Loganville homes are owned, compared to 29.53% rented, while 9.11% are vacant. Loganville real estate listings include condos, townhomes, and single family homes for sale. Commercial properties are also available. If you see a property you’re interested in, contact a Loganville real estate agent to arrange a tour today!
Loganville, Georgia has a population of 13,810. Loganville is more family-centric than the surrounding county with 36.73% of the households containing married families with children. The county average for households married with children is 32.38%.
The median household income in Loganville, Georgia is $72,820. The median household income for the surrounding county is $71,692 compared to the national median of $69,021. The median age of people living in Loganville is 35.2 years.
Loganville Weather
The average high temperature in July is 90.2 degrees, with an average low temperature in January of 31.3 degrees. The average rainfall is approximately 49 inches per year, with 0.7 inches of snow per year.











