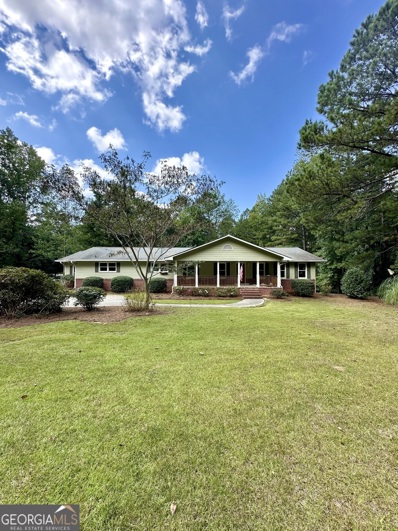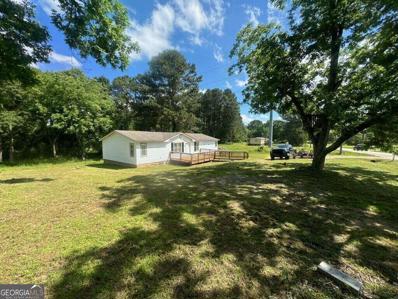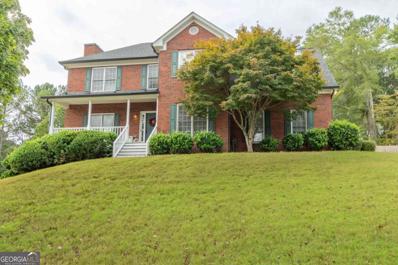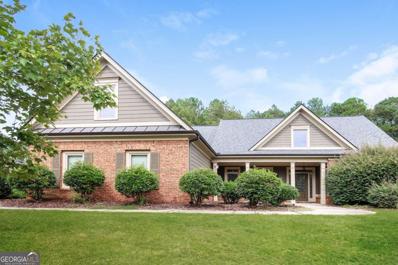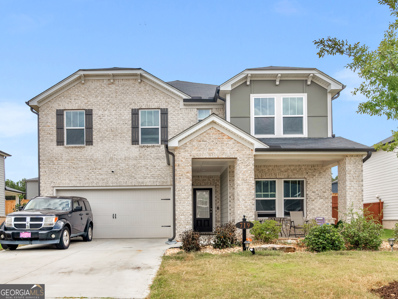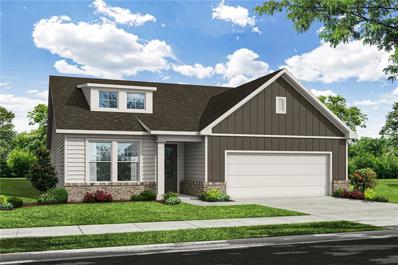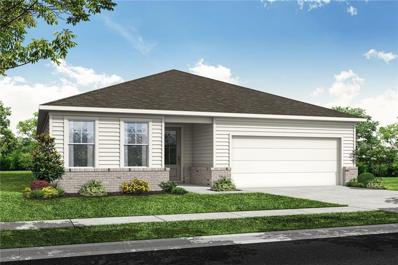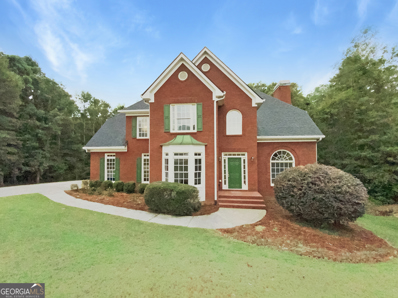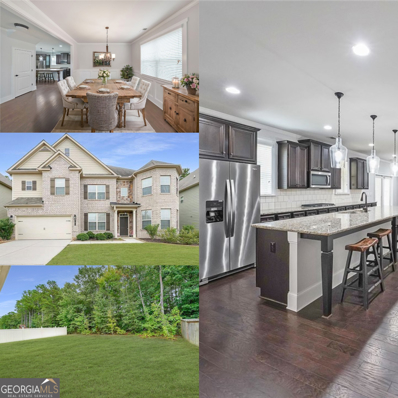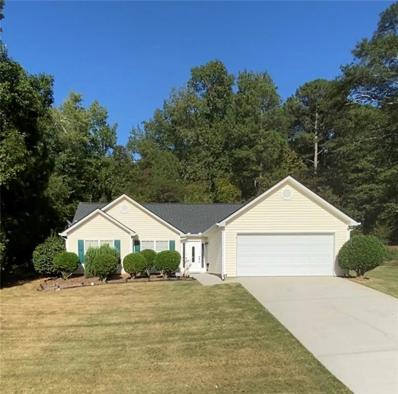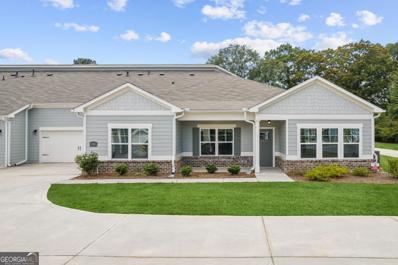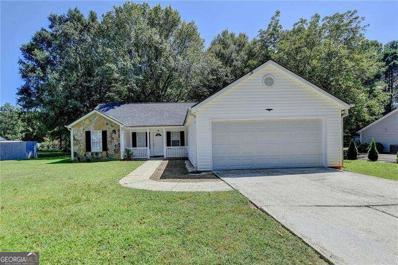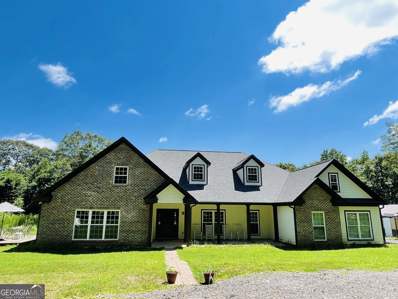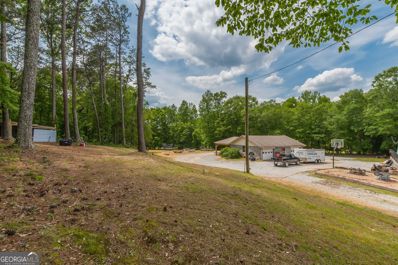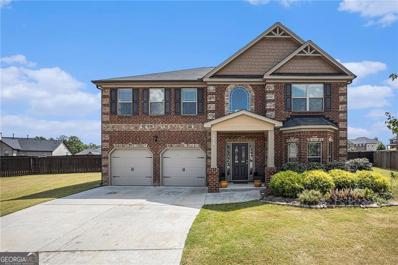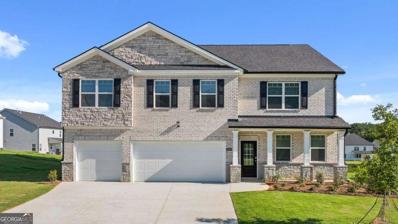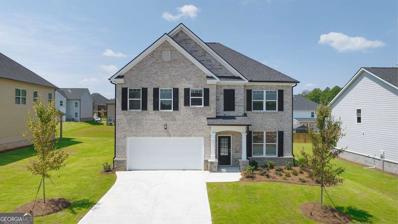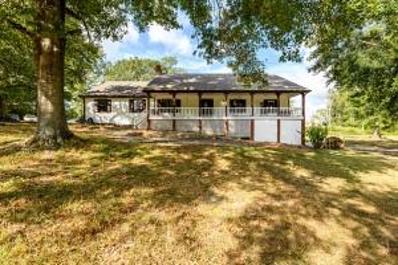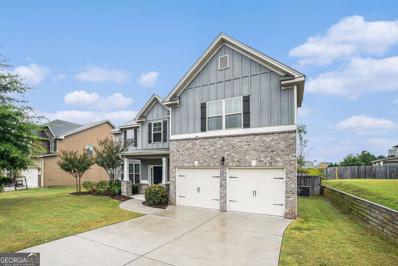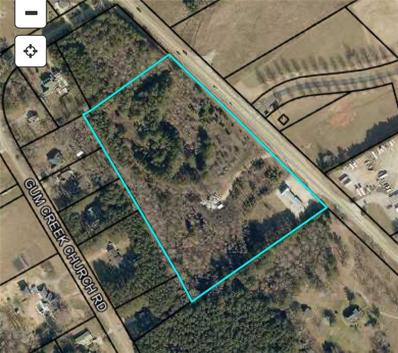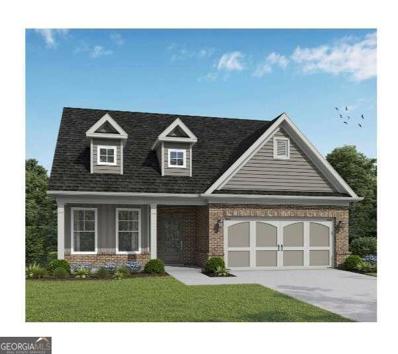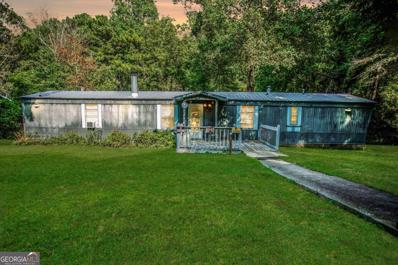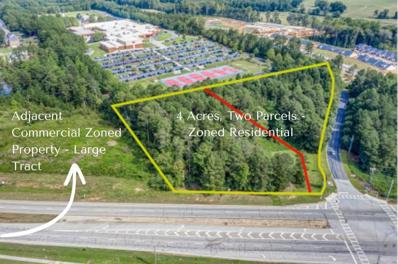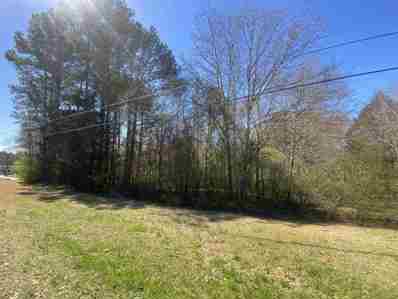Loganville GA Homes for Rent
- Type:
- Single Family
- Sq.Ft.:
- n/a
- Status:
- Active
- Beds:
- 4
- Lot size:
- 5.48 Acres
- Year built:
- 1970
- Baths:
- 2.00
- MLS#:
- 10382514
- Subdivision:
- None
ADDITIONAL INFORMATION
Beautifully remodeled Ranch home on full partially finished basement. 4 bedrooms 2 baths, new interior paint, LVP flooring, light fixtures, granite countertops in kitchen, appliances! walk-in pantry, Huge laundry room with sink and lots of cabinets! Spacious Country kitchen with keeping room over looking private back yard. This home sits on 5.5 private acres with an outbuilding and metal awning for great storage. Full basement with one finished bedroom could be easily completely finished by the seller at an extra cost. Seller is a licensed builder.
- Type:
- Single Family
- Sq.Ft.:
- 1,456
- Status:
- Active
- Beds:
- 3
- Lot size:
- 5 Acres
- Year built:
- 2000
- Baths:
- 2.00
- MLS#:
- 10384760
- Subdivision:
- None
ADDITIONAL INFORMATION
TOTALLY RENOVATED AND UPGRADED - NEW FLOORING, NEW PAINT IN & OUT, NEW GRANITE AND MUCH MORE, GREAT OPPORTUNITY FOR OWNER OCCUPIED OR INVESTOR. LOCATED IN A QUIET NEIGHBORHOOD, THIS SPACIOUS HOME HAS 3 BEDROOMS AND 2 BATHROOMS WITH 1 ACRE LOT. THE KITCHEN IS AN EAT-IN KITCHEN WITH NEWLY INSTALLED GRANITE WITH WHITE CABINETS AND NEW STAINLESS STILL APPLIANCES. IN ADDITION, FIRST FLOOR OFFER SPACIOUS 3 BEDROOMS AND 2 FULL BATHS, LIVING ROOM, HUGE LAUNDRY. LARGE BRIGHT MASTER BEDROOM WITH CATHEDRAL CEILING. MASTER BATH OFFER DOUBLE VANITY WITH BRAND-NEW VANITY AND NEW MIRRORS, NEW TILED FLOOR WITH NEWLY INSTALLED TILE ARROUND, WALK IN CLOSET. THE HOME HAS NEWLY PAINT THROUGHOUT AND BRAND-NEW FLOORING INSTALLED. PLENTY OF ENTERTAINMENT AND RESTAURANTS TO CHOOSE FROM IN NEARBY. THE PERFECT PLACE TO SETTLE IN AND CALL HOME. NO HOA & NO RENTAL RESTRICTION.
$2,000,000
3590 Grady Smith Road Loganville, GA 30052
- Type:
- Land
- Sq.Ft.:
- n/a
- Status:
- Active
- Beds:
- n/a
- Lot size:
- 29 Acres
- Baths:
- MLS#:
- 10382403
- Subdivision:
- None
ADDITIONAL INFORMATION
CALLING ALL DEVELOPERS AND INVESTORS! CHECK OUT THIS WONDERFUL RESIDENTIAL DEVELOPMENT OPPORTUNITY IN HOT WALTON COUNTY! THIS LISTING IS AN ASSEMBLAGE OF 3 SEPARATE ADJOINING PARCELS. THE TOTAL ACREAGE OF ALL 3 PARCELS ADDED TOGETHER IS APPROXIMATELY 29 ACRES. THE SELLERS WOULD PREFER TO SELL ALL 3 PARCELS AT THE SAME TIME TO THE SAME BUYER. VERY CONVENIENT TO SCHOOLS, SHOPPING, DINING AND CLOSE TO 78 HWY. DON'T MISS OUT ON THIS FANTASTIC OPPORTUNITY THAT FEATURES THE COMBINATION OF A GREAT LOCATION AND HIGHLY SOUGHT AFTER SCHOOLS! THIS STUNNING PROPERTY FEATURES DUAL HOMES WITH 3 BEDS AND 2 BATHS. ACCURACY OF ALL INFORMATION DEEMED RELIABLE BUT NOT GUARANTEED AND SHOULD BE INDEPENDENTLY VERIFIED. PLEASE DO NOT WALK PROPERTY WITHOUT MAKING AN APPOINTMENT WITH LISTING AGENT.
- Type:
- Single Family
- Sq.Ft.:
- 2,786
- Status:
- Active
- Beds:
- 5
- Lot size:
- 0.79 Acres
- Year built:
- 1998
- Baths:
- 4.00
- MLS#:
- 10381853
- Subdivision:
- Greens Mill
ADDITIONAL INFORMATION
Welcome Home to this lovely upgraded 5 bedroom, 2 full and 2 half bath retreat in the sought after neighborhood of Greens Mill! The kitchen boasts granite countertops with a new marble herringbone backsplash, stainless steel appliances, a large pantry, a breakfast area that overlooks the new oversized deck and fully fenced in backyard! This home is perfect for entertaining with a separate dining room adorned with stunning crown molding and an oversized family room with a cozy brick gas starter fireplace. Holidays and family gatherings will never be the same! There are stunning hardwood floors throughout. The owners suite features an upgraded bathroom with an oversized shower, a double vanity, a very spacious walk-in closet as well as a separate water closet! There are oversized guest rooms with a surprise layout, large closets, and a double vanity guest bathroom. This home features a partially finished basement with a half bath and a spacious fifth bedroom or office space with exterior access. The basement also features an unfinished storage area and a shop area with electrical outlets and exterior access. Located in Loganville this home is close enough to local restaurants and local happenings while still maintaining that rural charm!
- Type:
- Single Family
- Sq.Ft.:
- 3,376
- Status:
- Active
- Beds:
- 4
- Lot size:
- 0.62 Acres
- Year built:
- 2007
- Baths:
- 3.00
- MLS#:
- 10381494
- Subdivision:
- Richmond Place
ADDITIONAL INFORMATION
This home offers 4 bedrooms and 3 full baths with 3 car garage and primary suite on the main floor. Primary bath boasts double vanity, separate garden tub and shower, and huge walk in closet! Secondary bedrooms are massive and bonus room upstairs above the garage would be an ideal rec room or office. This home is priced aggressively for this amazing neighborhood, just needs some personal touches!
- Type:
- Single Family
- Sq.Ft.:
- 3,304
- Status:
- Active
- Beds:
- 5
- Lot size:
- 0.19 Acres
- Year built:
- 2022
- Baths:
- 5.00
- MLS#:
- 10381435
- Subdivision:
- Meadows At Bay Creek
ADDITIONAL INFORMATION
This stunning 2-year-old home combines modern design with energy-efficient features for a healthier, quieter lifestyle. Located in the sought-after Meadows at Bay Creek community, this home boasts an open-concept great room, perfect for entertaining, with a guest room conveniently located on the first floor. Upstairs, you'll find a spacious loft and a luxurious primary suite. The stylish kitchen showcases espresso cabinets, off-white grey granite countertops, and grey-brown EVP flooring, complemented by plush grey-brown carpeting throughout. The Serene package elevates the home's design, blending comfort and style. Enjoy community amenities like a pool with a cabana and a playground, plus the convenience of nearby parks, golf courses, and shopping in Loganville. With cutting-edge energy-efficient features, this home not only offers incredible savings on utility bills but also promotes a more sustainable way of living. Don't miss this opportunity to own a home where modern living meets eco-friendly innovation!
- Type:
- Single Family
- Sq.Ft.:
- 2,200
- Status:
- Active
- Beds:
- 3
- Lot size:
- 0.14 Acres
- Year built:
- 2023
- Baths:
- 3.00
- MLS#:
- 7459068
- Subdivision:
- Kelly Preserve
ADDITIONAL INFORMATION
Just past the Glenwood's charming exterior lies the family and formal dining room. The kitchen overlooks the spacious Family Room which leads out to the covered patio perfect for enjoying an evening outside! The two secondary bedrooms provide plenty of space, and the owner's bedroom features plenty of light and an oversized walk-in closet. Make it your own with The Glenwood's flexible floor plan, showcasing an optional deluxe bath, study and more. After a long day, the covered patio is the perfect place to relax and unwind! Kelly Preserve, Davidson Homes' newest Age Restricted 55+ community is located in Loganville designed for those seeking an active and laid-back lifestyle in a secure and gated environment. Target completion November 2024. *Attached photos may include upgrades and non-standard features and are for illustrations purposes only. They may not be an exact representation of the home. Actual home will vary due to designer selections, option upgrades and site plan layouts. ****$15,000 promo valid on contracts written by 11/30 on select homes to be used towards closing costs, discount points, rate buy downs, or options. Buyer must use Seller’s preferred lender. Schedule a visit today during these convenient visiting hours: Sun. 1pm - 6pm, Mon. - Tue. CLOSED Wed. 1pm - 6pm, and Thu. - Sat. 10am - 6pm.
- Type:
- Single Family
- Sq.Ft.:
- 2,001
- Status:
- Active
- Beds:
- 3
- Lot size:
- 0.14 Acres
- Year built:
- 2024
- Baths:
- 2.00
- MLS#:
- 7459036
- Subdivision:
- Kelly Preserve
ADDITIONAL INFORMATION
Nestled in the heart of Kelly Preserve, The Edison plan exudes charm from its welcoming rocking chair front porch. As you step inside this beautiful home, you'll be greeted by two well-appointed secondary bedrooms and a full guest bathroom, perfect for accommodating guests or for versatile use. The essence of open concept living unfolds as the kitchen seamlessly overlooks the family room, complete with a cozy fireplace. The dining room offers picturesque views of the kitchen, creating a harmonious space for family gatherings and entertaining. Imagine spending perfect days on the spacious covered patio, whether it's for outdoor entertaining or simply enjoying the serenity of your surroundings. The private owner's bedroom is your sanctuary, boasting an oversized walk-in closet and convenient access to the laundry room, making daily living a breeze. Your new home is made even more convenient with a 2-car garage, adding to the overall appeal of this lovely residence. Kelly Preserve, Davidson Homes' newest Age Restricted 55+ community in Loganville, is designed for those who seek an active yet laid-back lifestyle within a secure and gated environment. Here, you'll have access to an array of amenities, including a pool, clubhouse, and a communal firepit, ensuring you have all you need to make the most of this vibrant community. Anticipate the completion of this exquisite property in November 2024. ****$15,000 promo valid on contracts written by 11/30 on select homes to be used towards closing costs, discount points, rate buy downs, or option. Home will also include a FREE refrigerator, washer, dryer, and blinds package. Buyer must use Seller’s preferred lender. VISITING HOURS Sun. 1pm - 6pm/ Mon. - Tue. CLOSED/ Wed. 1pm - 6pm/ Thu. - Sat. 10am - 6pm
Open House:
Monday, 11/25 8:00-7:00PM
- Type:
- Single Family
- Sq.Ft.:
- 2,499
- Status:
- Active
- Beds:
- 4
- Lot size:
- 0.64 Acres
- Year built:
- 1999
- Baths:
- 3.00
- MLS#:
- 10381126
- Subdivision:
- GREENS MILL-II
ADDITIONAL INFORMATION
Welcome to this beautifully updated property featuring a cozy fireplace and a fresh, neutral color scheme. The kitchen offers an island along with a stylish accent backsplash. The primary bathroom is a true retreat with double sinks and a luxurious jacuzzi tub. Enjoy the outdoors from the covered patio or the deck. The interior has been freshly painted, and some flooring has been replaced for a modern touch. A new HVAC system ensures year-round comfort. This home is a true sanctuary. Don't miss out on this gem!
- Type:
- Single Family
- Sq.Ft.:
- 3,924
- Status:
- Active
- Beds:
- 6
- Lot size:
- 0.17 Acres
- Year built:
- 2018
- Baths:
- 4.00
- MLS#:
- 10381074
- Subdivision:
- Brightfield Farms
ADDITIONAL INFORMATION
WOW! The Seller is offering a $5,000 BONUS!!! LIKE-NEW CONDITION 6 BEDROOMS, 4 BATHS UPGRADED CROWN MOLDING & HARDWOOD FLOORS FIREPLACE IN OWNER'S SUITE OVERSIZED GRANITE KITCHEN ISLAND COVERED PATIO FOR ENTERTAINING LOCATED ACROSS FROM POOL & AMENITIES ** What You'll See ** As you approach this stunning BRICK-FACED HOME with its LEVEL YARD, you'll be greeted by pristine curb appeal and meticulous craftsmanship. Inside, the OPEN-CONCEPT MAIN FLOOR, high ceilings, and gleaming HARDWOOD FLOORS are complemented by OVERSIZED CROWN MOLDING and 4-INCH TRIM throughout. The gourmet kitchen includes a show-stopping GRANITE ISLAND and BRAND NEW STAINLESS STEEL APPLIANCES, while the luxurious OWNER'S SUITE with its cozy fireplace awaits upstairs. ** What You'll Hear ** In the living areas, you'll hear the gentle hum of life and laughter as friends gather around the kitchen or relax in the spacious living room. Upstairs, the crackling fire in the OWNER'S SUITE adds a comforting warmth to the space. Outside, you'll hear the joyful sounds of children playing in the neighborhood POOL AND PLAYGROUND, located just steps away from your front door. ** What You'll Feel ** Feel the sense of luxury and comfort as you walk barefoot across the smooth, HARDWOOD FLOORS. In the kitchen, you'll appreciate the cool granite countertop as you prepare meals on the oversized island. The warmth of the FIREPLACE in the owner's suite invites you to relax, while the spacious WALK-IN CLOSETS in every bedroom offer ample storage, making daily life feel organized and effortless. ** What You'll Experience ** Living here, you'll experience the ease and convenience of a home designed for both entertaining and everyday relaxation. The COVERED PATIO provides the perfect spot for summer barbecues or quiet mornings with coffee. With neighborhood amenities like the POOL, CLUBHOUSE, AND PLAYGROUND right across the street, plus proximity to HWY 78 for quick trips to dining and shopping, your lifestyle will be enriched with both comfort and convenience.
- Type:
- Single Family
- Sq.Ft.:
- 1,515
- Status:
- Active
- Beds:
- 3
- Lot size:
- 0.59 Acres
- Year built:
- 2002
- Baths:
- 2.00
- MLS#:
- 7459363
- Subdivision:
- Hidden Creek
ADDITIONAL INFORMATION
IF YOU ARE LOOKING FOR THE IDEAL ONE STORY RANCH HOME WITH 3 BEDROOMS & 2 BATHS AND COZY FIREPLACE, YOU JUST FOUND IT!!! - NESTLED INSIDE A SUBDIVISION WITH SIDEWALKS AND A 1/2 ACRE PRIVATE LOT, GWINNETT COUNTY SCHOOLS AND LOGANVILLE ADDRESS - YOU HAVE THE BEST OF ALL WORLDS!! THE HOME FEATURES A COVERED BACK PORCH OVERLOOKING A PRIVATE BACKYARD! 2 CAR GARAGE WITH EASY SINGLE STEP ENTRY FROM THE GARAGE TO THE KITCHEN!! SEPARATE LAUNDRY/ MUDROOM NEXT TO THE KITCHEN!! OPEN KITCHEN OFFERS BREAKFAST BAR WITH ALL APPLIANCES, INCLUDING A NEWER DISHWASHER! NEXT TO THE KITCHEN IS A BREAKFAST AREA AND DINING ROOM! THE FAMILY ROOM IS IDEAL FOR GREETING GUESTS WITH A REAL WOOD BURNING FIREPLACE!!! THE MASTER SUITE IS VERY SPACIOUS AND FEATURES A WALK-IN CLOSET AND LARGE BATHROOM WITH DOUBLE VANITY, SEPERATE SHOWER AND TUB! PLUS 2 ROOMY SECONDARY BEDROOMS! THIS COULD BE YOUR DREAM HOME!! WELL MAINTAINED AND MOVE-IN CONDITION!!!
- Type:
- Townhouse
- Sq.Ft.:
- 1,742
- Status:
- Active
- Beds:
- 3
- Lot size:
- 0.12 Acres
- Year built:
- 2022
- Baths:
- 2.00
- MLS#:
- 10379766
- Subdivision:
- Seaboard Junction
ADDITIONAL INFORMATION
BACK ON THE MARKET, DUE TO NO FAULT OF THE SELLER. BUYERS FINANCING FELL THROUGH. This charming home in Loganville's Seaboard Junction, a gated 55+ active adult community, welcomes you with its inviting curb appeal, showcasing clean lines and meticulously maintained landscaping. Step inside to discover an expansive open-concept floor plan, bathed in natural light, where a modern kitchen featuring granite countertops and sleek stainless-steel appliances seamlessly blends with the living space. The gleaming hardwood floors extend throughout the home, adding an elegant touch, while the spacious primary bathroom offers dual vanities and a luxurious tiled walk-in shower. The communityCOs pristine swimming pool and well-appointed clubhouse provide the perfect spots for relaxation and socializing, set amidst lush greenery and thoughtfully designed paths. Loganville offers a perfect blend of small-town charm with modern conveniences, boasting a variety of shopping and dining options. Seaboard Junction itself is just minutes from local parks, where residents can enjoy outdoor activities such as hiking and picnicking. The area also offers easy access to nearby cities, providing residents with both a peaceful suburban retreat and a gateway to more urban adventures. DonCOt miss your chance to own this beautiful home in one of LoganvilleCOs most sought-after communities. Schedule your tour today and discover the lifestyle youCOve been waiting forCowhere comfort, community, and convenience come together.
- Type:
- Single Family
- Sq.Ft.:
- 1,404
- Status:
- Active
- Beds:
- 3
- Lot size:
- 0.64 Acres
- Year built:
- 2000
- Baths:
- 2.00
- MLS#:
- 10379329
- Subdivision:
- Sunny Acres
ADDITIONAL INFORMATION
Beautiful ranch style home in a quiet neighborhood. Total electric, 3 bedrooms, 2 full baths. Large living room with vaulted ceilings. New paint, new LVP floor throughout, new light fixtures and ceiling fans, new window blinds, new dishwasher, newer roof, HVAC system and more...Huge flat backyard backs all the way to Hill Street, offers a shed, and a fire pit with nature view, giving you and your family a warmth and peaceful mind every day living atmosphere to call home. Septic tank just pumped, cleaned and changed a new filter with life-time warranty. Good school. No HOA and just a minute to highway 78. Owner is also a real estate agent licensed in GA.
- Type:
- Single Family
- Sq.Ft.:
- 5,345
- Status:
- Active
- Beds:
- 5
- Lot size:
- 19.42 Acres
- Year built:
- 2020
- Baths:
- 5.00
- MLS#:
- 10379039
- Subdivision:
- None
ADDITIONAL INFORMATION
Price Improvement!! You won't find a better value for all there is to offer at this price point! Get your visit scheduled to see this Homesteader's Dream!! Experience unparalleled seclusion and privacy on 19+ acres! 2 SEPARATE HOMES with the true versatility of a residential/agriculture/commercial space including like-new construction along with a unique farmhouse that could be a sought after multi-family paradise, buy and hold opportunity, home-based business, investor's dream, private estate, profitable farm, entertainment haven or even a lucrative airbnb venture. Home #1 has 3345 square feet of one-level living with a desirable floor plan and a wonderful opportunity to come back to nature. Thoughtful planning included an 1100 sq ft in-law suite (or private apartment) with separate entrance. Oversized master retreat will wow you with vaulted ceiling, dual vanity, separate shower, soaking tub and gorgeous tile. All the right finishes with kitchen, eat-in area, separate dining room and inviting family room that opens to large covered patio overlooking the pool - perfect for entertaining or just enjoying the serenity of the land! Fellowship around a campfire or just relax next to the flowing creek. Home #2 can be used a commercial building with separate entrance or additional living quarters. Enjoy the oversized porches perfect for swings, rocking chairs and hanging baskets. Not to be missed are the hand-hewn beams and unique woodwork from the late 1800's that make this property one-of-a-kind. The space will surprise you! Bring your customers or equipment in through the separate entrance off of 138. Greenhouse, 30x40 party tent and detached garage along with extra storage buildings are already in place. Easily go off the grid with 2 wells and propane tank set and ready. Perfectly located between Loganville, Monroe, Conyers and Covington with road frontage on Highway 138 and easy access to Highway 78 and I-20. This truly rare secluded oasis is awaiting your arrival - don't let this one get away.... Property sold as-is. Absolutely the best of everything! No HOA ensures that you can fully embrace the lifestyle you desire without any limitations. Bring your imagination because the possibilities are endless! M o t i v a t e d is the key word!!
$1,400,000
3490 Highway 81 Loganville, GA 30052
- Type:
- Single Family
- Sq.Ft.:
- 2,838
- Status:
- Active
- Beds:
- 4
- Lot size:
- 5 Acres
- Year built:
- 1979
- Baths:
- 2.00
- MLS#:
- 10379796
- Subdivision:
- None
ADDITIONAL INFORMATION
Solid brick ranch on 5 acres, located directly on Highway 81, in a higher traffic location. Perfect for the smaller business owner looking for visibility and growing a business. Close to medical and professional offices, restuarants and shopping, this is a great investment to have and hold. The home itself has been remodeled on the inside with a updated kitchen, bathrooms, flooring, and other features. Lovely fireplace in family room, open to the kitchen, perfect for larger families and entertaining friends. Lower level finished with spacious bedrooms for the teenagers! Built-in pool, workshop area, privacy in backyard. Possibilities galore. Call for an appointment, Occupied and a notice is needed.
- Type:
- Single Family
- Sq.Ft.:
- 3,530
- Status:
- Active
- Beds:
- 4
- Lot size:
- 0.29 Acres
- Year built:
- 2018
- Baths:
- 3.00
- MLS#:
- 10378568
- Subdivision:
- Shannon Lake
ADDITIONAL INFORMATION
Welcome to this beautifully crafted 4-bedroom, 3-bathroom home located in a serene cul-de-sac in Loganville. Built in 2018, this modern gem is designed to impress from the moment you step inside. Experience the grandeur of the massive 2-story foyer that sets the tone for the rest of the home. The open kitchen concept is perfect for the home chef, featuring top-of-the-line appliances and a spacious layout that overlooks the inviting family room. Perfect for both cooking and engaging with your loved ones! The primary suite is nothing short of spectacular, boasting a massive walk-in closet and an ensuite bathroom designed for relaxation. The additional bedrooms are spacious and well-appointed, providing comfort and ease. Step outside to a private backyard oasis, complete with a privacy fence ideal for entertaining or simply unwinding. The location in a quiet cul-de-sac ensures peace and safety, making it an ideal spot for family living. Don't miss this incredible opportunity to own a piece of Loganville paradise! Schedule your private tour today.
- Type:
- Single Family
- Sq.Ft.:
- n/a
- Status:
- Active
- Beds:
- 5
- Lot size:
- 0.25 Acres
- Year built:
- 2024
- Baths:
- 5.00
- MLS#:
- 10378345
- Subdivision:
- Independence
ADDITIONAL INFORMATION
5-BEDROOM, 4.5 BATH HOME W/HUGE LOFT!! Welcome to Independence where RESORT STYLE LIVING is everyday life! INDEPENDENCE offers AMENITIES GALORE, AWARD WINNING SCHOOLS and IDEAL LOCATION!! 2 SWIMMING POOLS, TOT POOL, 3 CABANAS, 4 TENNIS COURTS, 2 PLAYGROUDS, OUTDOOR FIREPITS, GRILLING STATIONS, WALKING & BIKE TRAIL CONNECTED TO BAY CREEK PARK and much more! This highly sought-after and anticipated MANSFIELD is available to purchase!!! This SPACIOUS 5-bedroom home has an OVERSIZED owner's suite and an upstairs loft area that is the centerpiece and gathering area for the family. There are three additional bedrooms upstairs and a GUEST BEDROOM on the main level. That's right, a BEDROOM ON THE MAIN LEVEL WITH A FULL BATHROOM! The island kitchen opens to the family room and is a delight to entertain whether nestled by the fireplace or enjoying a conversation around the kitchen buffet. The living and dining room combination is great for spending time with those that you care about. This one has everything that you are looking for including a 3-car garage. The LARGE COVERED PAIO provides additional space to enjoy your large backyard. This home is equipped with an IRRIGATION SYSTEM and SMART HOME TECHNOLOGY which you can control from your mobile phone, main panel or Alexa dot. Call the listing agent for more details. Contracts are written on builder's forms only. **Up to $15K towards closing cost with preferred lender, DHI Mortgage.
- Type:
- Single Family
- Sq.Ft.:
- 2,614
- Status:
- Active
- Beds:
- 5
- Lot size:
- 0.26 Acres
- Year built:
- 2024
- Baths:
- 3.00
- MLS#:
- 10378320
- Subdivision:
- Independence
ADDITIONAL INFORMATION
**Charming 5-Bedroom Family Home with Modern Touches** WELCOME TO INDEPENDENCE WHERE EVERYDAY IS A STAYCATION! Independence offers AMENITIES GALORE, AWARD WINNING SCHOOLS and the IDEAL LOCATION!! 2 SWIMMING POOLS, TOT POOL, 3 CABANAS, 2 PLAYGROUNDS, OUTDOOR FIREPITS, 4 TENNIS COURTS, GRILLING STATIONS, WALKING TRAIL CONNECTED TO BAY CREEK PARK and much more! This stunning 5-bedroom, 3-bathroom Iberville plan offers 2,614 sq ft of luxurious living space spread across two stories. As you step inside, you are greeted by a versatile flex room at the front entrance foyer, perfect for a home office or an elegant dining room to entertain guests. The heart of the home is the open-concept kitchen, boasting sleek quartz countertops, an expansive island with a sink, and ample space for culinary creations and casual gatherings. The kitchen seamlessly flows into the central family room, creating an inviting atmosphere for both relaxation and entertainment. Convenience meets comfort with a guest bedroom and full bath on the main level, ideal for visitors. Upstairs, discover a spacious loft that offers additional living space, perfect for a secondary living room or family movie nights. The large primary suite is a true retreat, featuring a separate tub and shower, and an oversized walk-in closet to satisfy all your storage needs. Three additional bedrooms share the upper level, providing plenty of room for family or guests. This home also includes a 2-car garage, providing ample parking and storage solutions. Located in a friendly community with direct access to many amenities, this home is perfect for families looking for space, comfort, and style. Don't miss the chance to make this beautiful house your new home. All our homes are equipped with irrigation systems. Your new home is built with an industry leading suite of smart home products that keep you connected with the people and place you value the most. RECEIVE UP TO $10K SELLER PAID CLOSING COST w/sellers preferred lender!! Schedule a tour today!
- Type:
- Single Family
- Sq.Ft.:
- 3,695
- Status:
- Active
- Beds:
- 5
- Lot size:
- 6.72 Acres
- Year built:
- 1987
- Baths:
- 3.00
- MLS#:
- 7455975
- Subdivision:
- NONE
ADDITIONAL INFORMATION
Welcome home! Situated on a 6.72 acres of oasis in the heart of one of the most desired area of Gwinnett, this property is a must have and has something for everyone. With its peaceful and private setting, This home boast 5 bedrooms 2 and half bath. luxury master on main with walk in separate shower, garden tub and his and hers vanities. Large secondary bedrooms, finished basements with two rooms suitable for guest or in-law suit. open concepts with large kitchen overlooking an extra large family/tv room for easy entertaining. Great opportunity for investors looking for acreage with great access to many areas of Gwinnett and beyond.
- Type:
- Single Family
- Sq.Ft.:
- 2,685
- Status:
- Active
- Beds:
- 4
- Lot size:
- 0.18 Acres
- Year built:
- 2015
- Baths:
- 3.00
- MLS#:
- 10377280
- Subdivision:
- Fall Creek
ADDITIONAL INFORMATION
MOVE-IN READY home in the desirable Fall Creek Swim and Tennis Community! This charming Craftsman-style home welcomes you with a grand two-story foyer. The first floor boasts brand new hardwood flooring, two spacious living areas, a formal dining room that comfortably seats 12+, and an open-concept eat-in kitchen that flows into the cozy living room with a fireplace. The kitchen features a center island, pantry, granite countertops, and stainless steel appliances. A convenient half bath is also located on the main level. Upstairs, you'll find four generously sized bedrooms with vaulted ceilings and two full baths. The master suite includes a large sitting area and an oversized walk-in closet. The master bath offers granite double vanities, a garden tub, and a separate shower. Additional highlights include a two-car garage, a private FENCED BACKYARD with a patio and a storage shed for all your lawn equipment. Located near shopping, restaurants, schools, and Highway 78, this home is a must-see! Schedule a viewing today!
$600,000
2620 Hwy 81 Loganville, GA 30052
- Type:
- Industrial
- Sq.Ft.:
- n/a
- Status:
- Active
- Beds:
- n/a
- Lot size:
- 11.22 Acres
- Year built:
- 1997
- Baths:
- MLS#:
- 7455430
ADDITIONAL INFORMATION
11+ Acres Prime Commercial Land Ideal for Development with over 800 feet of Hwy 81 Road Frontage and 14,700 AADT (Annual Average Daily Traffic). With a high traffic count and located in the booming Loganville area, this property has great potential for your future business plans. There is a closed car wash on the property today and a cell tower. No revenue is expected from paid out lease on cell tower.
$403,423
605 Moorhen Way Loganville, GA 30052
- Type:
- Single Family
- Sq.Ft.:
- 1,977
- Status:
- Active
- Beds:
- 3
- Lot size:
- 0.18 Acres
- Year built:
- 2024
- Baths:
- 2.00
- MLS#:
- 10376480
- Subdivision:
- Cooper'S Walk
ADDITIONAL INFORMATION
Ready in March 2025! The Canterbury plan by McKinley Homes. COOPER'S WALK is a 55+ Community designed for low maintenance living. The HOA covers the lawn care. Conveniently located at the border of Grayson and Loganville, with senior tax benefits as early as 62. We welcome you to come tour this well-appointed 1977 sq ft home. The Canterbury plan gives you the best of both worlds, a formal foyer which opens up to an Open Concept Family room and Kitchen with an unconventional and inclusive Dining room. Enjoy the outdoors on your front or back covered porch!
- Type:
- Mobile Home
- Sq.Ft.:
- n/a
- Status:
- Active
- Beds:
- 2
- Lot size:
- 0.63 Acres
- Year built:
- 1986
- Baths:
- 2.00
- MLS#:
- 10376999
- Subdivision:
- Wagon Trail Subdivision
ADDITIONAL INFORMATION
Back on the market through no fault of the seller or the home! There is no HOA or lot rent and the land is included with the sale! Welcome to your new home! This charming single-family mobile home offers a serene retreat in a quiet neighborhood. Enjoy the outdoors on the covered back porch, perfect for relaxing, or on the deck where you can soak up the sun. The property is graced by two pecan trees, a fig tree, and two peaceful creeks running through the back, offering a tranquil setting and a connection to nature. Inside, you'll find a well-maintained home, ensuring you can move in with peace of mind. A spacious storage unit in the backyard is included, giving you plenty of room for all your extras. Located just five minutes from a lovely park, you'll have access to walking trails, sports fields, playgrounds, and picnic areas Co ideal for outdoor activities and family fun. Plus, you're only seven to ten minutes away from shopping, entertainment, and dining options, making convenience a key feature of this home. Don't miss the chance to make this peaceful oasis yours!
$500,000
0 Us-78 Loganville, GA 30052
ADDITIONAL INFORMATION
Don't miss this opportunity to own an ENTIRE CORNER on Highway 78 in Loganville, right in front of Loganville High School. This property is being jointly marketed with another parcel, giving access to both PRIME Highway 78 road frontage AND rear access from Trident Trail. Both properties total 4 acres (roughly 2 acres each). Property has many potential uses, including retail, restaurant, office space, etc., and sits at an intersection with high traffic volume. Whether you have customers that require ample parking, or if you need access to a back area for product delivery, check out both parcels today! Both parcels are zoned A-1 and R-44, so buyer will need to work through the rezoning process. With multiple large employers in the area, including RIVIAN, TAKEDA, WALMART, and HITACHI, along with continued growth in the Atlanta suburbs, this is a can't-miss opportunity! *Both parcels are $1,000,000 purchased together; $500,000 each purchased separately. Cross-reference with FMLS 7179384/GAMLS 10133175.
- Type:
- Land
- Sq.Ft.:
- n/a
- Status:
- Active
- Beds:
- n/a
- Lot size:
- 7.62 Acres
- Baths:
- MLS#:
- 10376814
- Subdivision:
- None
ADDITIONAL INFORMATION
Bring your builder! 7.62+- acre undeveloped wooded property on Claude Brewer Road in Loganville. Zoned A-1. Perfect for a hobby farm, estate home, or large-lot homebuilding opportunity. Directly neighbors an additional 5.51 +- acres that MUST be a combined purchase due to road access (13.13 acres total, $420,000 total asking price). Image of adjacent parcel also attached. Location is convenient to Highway 81, 20, 78, and downtown Loganville. *Cross reference FMLS 7454668/GAMLS 10376791 for more information on second parcel.

The data relating to real estate for sale on this web site comes in part from the Broker Reciprocity Program of Georgia MLS. Real estate listings held by brokerage firms other than this broker are marked with the Broker Reciprocity logo and detailed information about them includes the name of the listing brokers. The broker providing this data believes it to be correct but advises interested parties to confirm them before relying on them in a purchase decision. Copyright 2024 Georgia MLS. All rights reserved.
Price and Tax History when not sourced from FMLS are provided by public records. Mortgage Rates provided by Greenlight Mortgage. School information provided by GreatSchools.org. Drive Times provided by INRIX. Walk Scores provided by Walk Score®. Area Statistics provided by Sperling’s Best Places.
For technical issues regarding this website and/or listing search engine, please contact Xome Tech Support at 844-400-9663 or email us at [email protected].
License # 367751 Xome Inc. License # 65656
[email protected] 844-400-XOME (9663)
750 Highway 121 Bypass, Ste 100, Lewisville, TX 75067
Information is deemed reliable but is not guaranteed.
Loganville Real Estate
The median home value in Loganville, GA is $402,500. This is higher than the county median home value of $333,200. The national median home value is $338,100. The average price of homes sold in Loganville, GA is $402,500. Approximately 61.37% of Loganville homes are owned, compared to 29.53% rented, while 9.11% are vacant. Loganville real estate listings include condos, townhomes, and single family homes for sale. Commercial properties are also available. If you see a property you’re interested in, contact a Loganville real estate agent to arrange a tour today!
Loganville, Georgia has a population of 13,810. Loganville is more family-centric than the surrounding county with 36.73% of the households containing married families with children. The county average for households married with children is 32.38%.
The median household income in Loganville, Georgia is $72,820. The median household income for the surrounding county is $71,692 compared to the national median of $69,021. The median age of people living in Loganville is 35.2 years.
Loganville Weather
The average high temperature in July is 90.2 degrees, with an average low temperature in January of 31.3 degrees. The average rainfall is approximately 49 inches per year, with 0.7 inches of snow per year.
