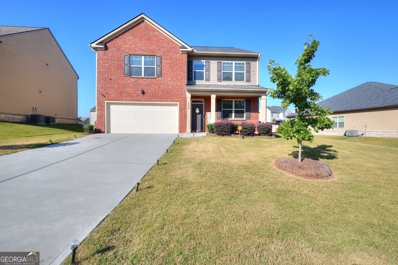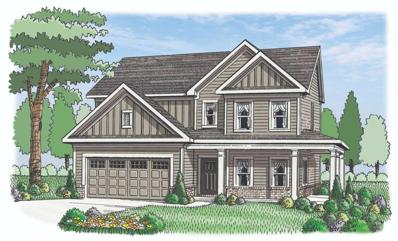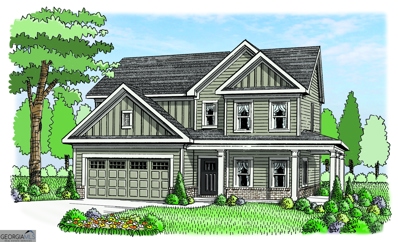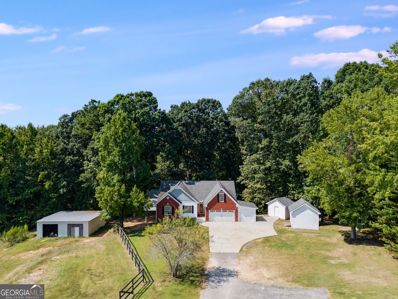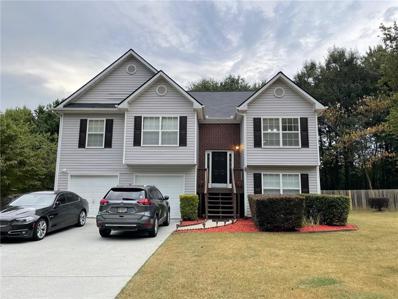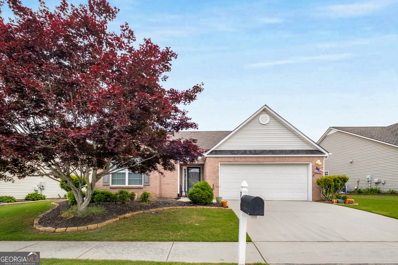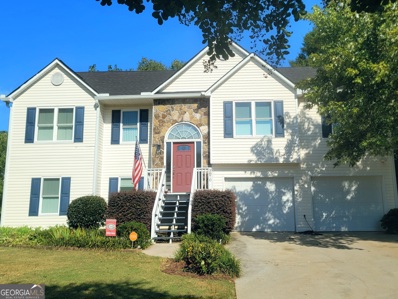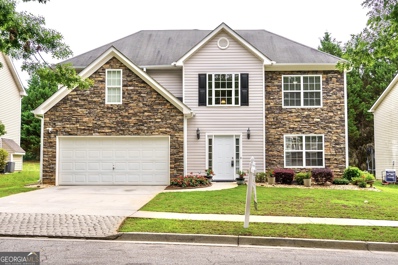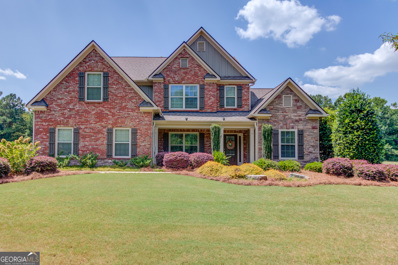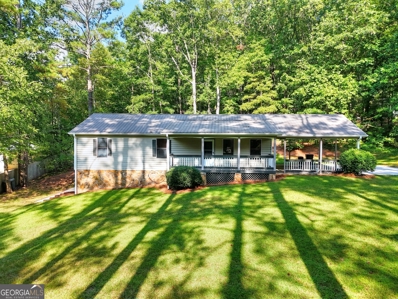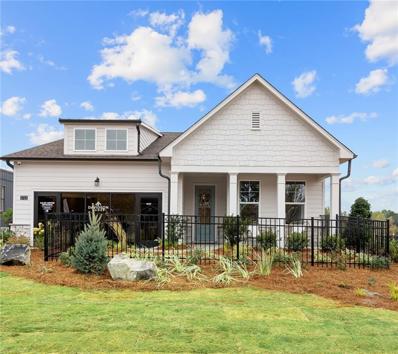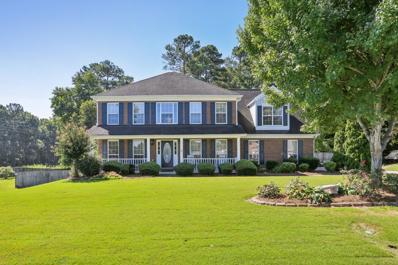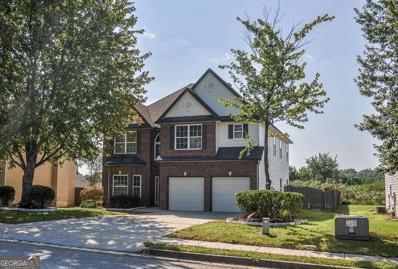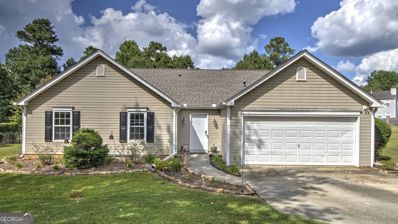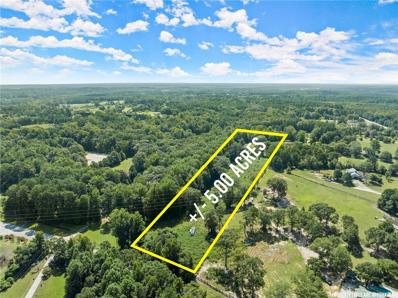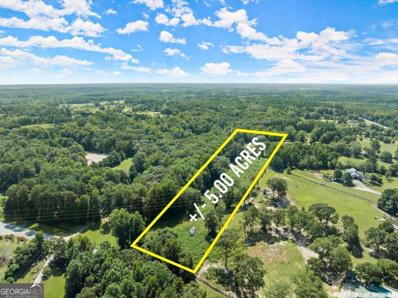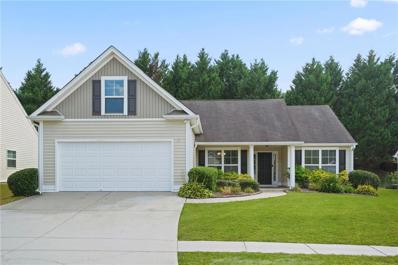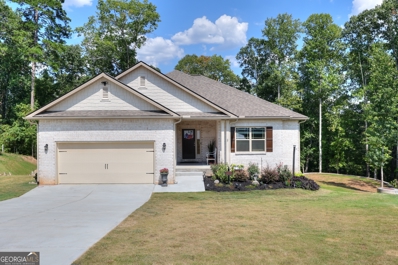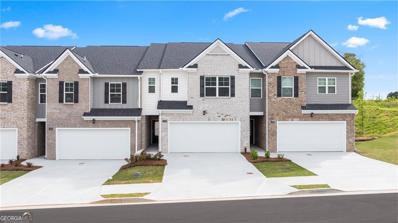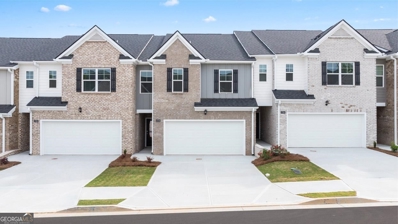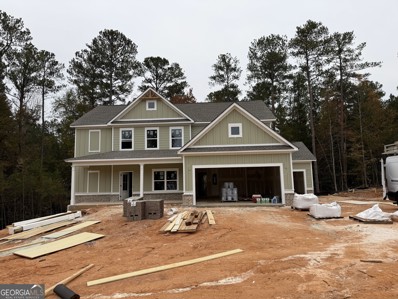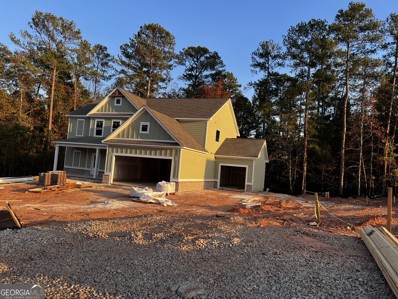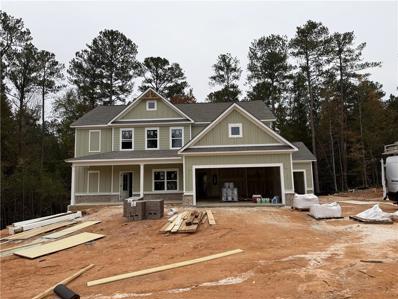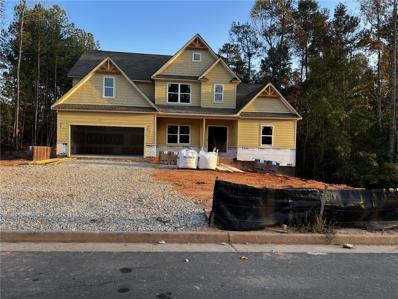Loganville GA Homes for Rent
- Type:
- Single Family
- Sq.Ft.:
- 2,948
- Status:
- Active
- Beds:
- 4
- Lot size:
- 0.26 Acres
- Year built:
- 2020
- Baths:
- 4.00
- MLS#:
- 10371627
- Subdivision:
- Oaks At Brushy Fork
ADDITIONAL INFORMATION
Welcome to this stunning 4-bedroom, 3.5-bath home that seamlessly blends modern design with functional living. The open-concept kitchen and living area are perfect for entertaining, with more space in a separate dining room. An upstairs loft offers versatile space, ideal for a cozy retreat or additional family room. With an office space for productivity, a convenient upstairs laundry room, and a fenced-in backyard for outdoor enjoyment, this home is designed to meet all your needs. Don't miss out on this perfect blend of comfort and style!
- Type:
- Single Family
- Sq.Ft.:
- 2,557
- Status:
- Active
- Beds:
- 4
- Lot size:
- 0.74 Acres
- Year built:
- 2024
- Baths:
- 3.00
- MLS#:
- 7450251
- Subdivision:
- Red Oak Ridge
ADDITIONAL INFORMATION
The Hunter - Beautiful 4 bedroom / 3 bath two story home with a welcoming wrap around porch. Bright entry leads to the dining and open concept living area. Chef's kitchen with gourmet serving bar opens to the large family room with optional fireplace. The full bedroom and bath on the main level are perfect for guests. Upstairs, the Owner's retreat features a tray ceiling, double vanity bath, separate tub and shower plus a lavish walk-in closet. The upper level has 2 additional bedrooms with a jack and jill bath and oversized loft for additional gatherings, or optional 5th bedroom.
- Type:
- Single Family
- Sq.Ft.:
- 2,557
- Status:
- Active
- Beds:
- 4
- Lot size:
- 0.74 Acres
- Year built:
- 2024
- Baths:
- 3.00
- MLS#:
- 10371061
- Subdivision:
- Red Oak Ridge
ADDITIONAL INFORMATION
The Hunter - Beautiful 4 bedroom / 3 bath two story home with a welcoming wrap around porch. Bright entry leads to the dining and open concept living area. Chef's kitchen with gourmet serving bar opens to the large family room with optional fireplace. The full bedroom and bath on the main level are perfect for guests. Upstairs, the Owner's retreat features a tray ceiling, double vanity bath, separate tub and shower plus a lavish walk-in closet. The upper level has 2 additional bedrooms with a jack and jill bath and oversized loft for additional gatherings, or optional 5th bedroom.
- Type:
- Other
- Sq.Ft.:
- 3,222
- Status:
- Active
- Beds:
- n/a
- Lot size:
- 0.83 Acres
- Year built:
- 1983
- Baths:
- MLS#:
- 10370702
ADDITIONAL INFORMATION
3222 Sq Ft building currently being used as storage warehouse. Can be used in multiple fashions.
$754,900
2957 Berry Road Loganville, GA 30052
- Type:
- Single Family
- Sq.Ft.:
- 4,610
- Status:
- Active
- Beds:
- 6
- Lot size:
- 5 Acres
- Year built:
- 1997
- Baths:
- 3.00
- MLS#:
- 10369412
- Subdivision:
- None
ADDITIONAL INFORMATION
Exquisite Real Estate Gem Awaits You! Nestled on approximately 5 serene acres, this captivating estate is a harmonious blend of luxury and functionality, offering over 4500 sq ft for gatherings and celebrations, either indoor or outdoor. This is the perfect home for entertainers or multi-generational living featuring TWO fully functional kitchens with BRAND NEW STAINLESS-STEEL APPLIANCES. Bring your horses, tractor, chickens, any other animals for your own homestead. Come home every day to your own fully stocked pond. THREE CAR garage, plus shop, barn and 2 huge storage sheds. NEW HVAC, NEW flooring, NEW lighting, NEW paint, septic was serviced in 2023. APPRAISAL IN HAND! PRICED $10,000 BELOW APPRAISAL VALUE! M O T I V A T E D SELLER! Bring your offers!
- Type:
- Single Family
- Sq.Ft.:
- 1,954
- Status:
- Active
- Beds:
- 4
- Lot size:
- 0.28 Acres
- Year built:
- 2002
- Baths:
- 2.00
- MLS#:
- 7448502
- Subdivision:
- Bradford Place
ADDITIONAL INFORMATION
Corner lot fenced split foyer with its special feature to increasing privacy and make the house feel larger by having the entryway at an in-between level, with one half-flight of stairs going up and another half-flight going down. Hardwood floors throughout, carpet on bedrooms and ceramic on dining room and kitchen. Unfinished basement with endless possibilities, easy access to US 78, new restaurants and shopping centers nearby. The property is the first one on your right-hand side once you enter the subdivision. Motivated seller.
- Type:
- Single Family
- Sq.Ft.:
- 1,611
- Status:
- Active
- Beds:
- 2
- Lot size:
- 0.12 Acres
- Year built:
- 2003
- Baths:
- 2.00
- MLS#:
- 10369377
- Subdivision:
- Village Place
ADDITIONAL INFORMATION
*THIS HOME QUALIFIES FOR $12,500 DOW PAYMENT ASSISTANCE WITH OUR PREFERRED LENDER* Welcome to the desirable 55+ community of Village Place featuring a small community feel where you can gather at the clubhouse, swim in the private community pool, play pickle ball and get your steps on the convenient sidewalks. Don't worry about cutting your grass either because lawn maintenance is included in your HOA fee. With a 2 large bedrooms and bathrooms everyone can have their own space because of the roommate style floor plan. Have guests? No problem because there is an extra 4 seasons room off the kitchen that can serve multiple purposes...use it as a guest area, an office, a yoga studio or just a place to enjoy your morning coffee while enjoying the view of your beautiful back yard. Home is occupied; please use ShowingTime to schedule showings.
- Type:
- Single Family
- Sq.Ft.:
- 2,180
- Status:
- Active
- Beds:
- 4
- Lot size:
- 0.37 Acres
- Year built:
- 1999
- Baths:
- 3.00
- MLS#:
- 10369074
- Subdivision:
- MILLSTONE
ADDITIONAL INFORMATION
Welcome home!. This home has had only 1 owner and has been beautifully maintained. This stunning 4 bedroom with 3 full baths on FINISHED basement boast of elegance. MOTIVATED SELLER. Home is fully electric. 1. New stainless steel refrigerator 3 part door with warranty. 2. Elevated backyard deck with covered awning and lower patio. 3. Updated water heater 4. New Cherrywood hardwood floors stairs and through out. 5. All window shades and treatment stays with home 6. Yard service and security system with camera are transferable. 8. The cozy family room has a natural stone cut framed wood burning fire place. The lovely master bedroom suite with bath and double vanity, deep garden tub, with separate shower. 2 additional large bedrooms with a shared bath. Home has carpet and cherry hardwoods flooring through out. Minutes to highway 78 and Hwy 20. There are nearby shops and park. Superb Loganville Location & Great Gwinnett Co Schools, Family-Friendly Active Community. Home Sits on a Larger Corner lot on a cul-de-sac, yard fenced to HOA standards makes for double the pleasure and privacy! Well established Neighborhood, Fantastic place, can't disappoint. A great forever home! This is quiet ,family friendly neighbohood home is special. MOTIVATED SELLER.
- Type:
- Single Family
- Sq.Ft.:
- 2,572
- Status:
- Active
- Beds:
- 4
- Lot size:
- 0.16 Acres
- Year built:
- 2003
- Baths:
- 3.00
- MLS#:
- 10368780
- Subdivision:
- Meadow Brook Ridge
ADDITIONAL INFORMATION
Embark on a new chapter of family living in this inviting home located in the heart of Loganville, GA. Featuring high ceilings and vaulted ceiling design, this residence offers a spacious and welcoming atmosphere for your growing family. The kitchen showcases sleek granite countertops, while the living areas are adorned with warm wood floors, creating a modern yet comfortable backdrop for all your family's everyday moments and special occasions. Nestled in a serene and family-friendly neighborhood, this property provides a peaceful sanctuary where kids can play and parents can relax. The bedrooms are thoughtfully equipped with updated ceiling fans, ensuring a comfortable and soothing environment for restful nights and lazy mornings. This home is surrounded by an array of family-friendly amenities. Offering endless opportunities for adventure and bonding time. Don't miss out on the chance to turn this welcoming home into your family's new happy place!
- Type:
- Single Family
- Sq.Ft.:
- 2,793
- Status:
- Active
- Beds:
- 5
- Lot size:
- 0.64 Acres
- Year built:
- 2007
- Baths:
- 4.00
- MLS#:
- 10368740
- Subdivision:
- Henderson Ridge
ADDITIONAL INFORMATION
Stunning 5 bedroom, 4 bathroom home in Loganville's Henderson Ridge community located in the Loganville High School District. The main level features a 2-story foyer, formal dining room, 2-story fireside great room, eat-in kitchen with stone countertops and stainless-steel appliances and a guest bedroom and full bathroom. The owner's suite is also on the main level and features a trey ceiling, sitting room, separate closets, spa like bath with a double vanity, soaking tub, and separate shower. The upper-level features 3 secondary bedrooms and 2 full bathrooms. One secondary bedroom features an ensuite bath. The private and fenced backyard oasis features a covered patio with a fan to keep cool during the hot Georgia summers and a firepit perfect for toasting smores and keeping warm during the cool Georgia fall/winter. This home has been meticulously maintained and beautifully landscaped. Don't miss your chance to call this stunning home yours!
- Type:
- Single Family
- Sq.Ft.:
- 1,296
- Status:
- Active
- Beds:
- 3
- Lot size:
- 2.88 Acres
- Year built:
- 1984
- Baths:
- 2.00
- MLS#:
- 10368278
- Subdivision:
- None
ADDITIONAL INFORMATION
Enjoy the privacy this lot offers while watching the wildlife roam your 2.88 acre lot from your rocking chair front porch. This very well maintained and cared for three bedroom, two bath ranch on unfinished basement is conveniently located to restaurants and shopping. No HOA, Loganville school district.
- Type:
- Single Family
- Sq.Ft.:
- 2,001
- Status:
- Active
- Beds:
- 3
- Lot size:
- 0.14 Acres
- Year built:
- 2024
- Baths:
- 2.00
- MLS#:
- 7447727
- Subdivision:
- Kelly Preserve
ADDITIONAL INFORMATION
Nestled in the heart of Kelly Preserve, The Edison plan exudes charm from its welcoming rocking chair front porch. As you step inside this beautiful home, you'll be greeted by two well-appointed secondary bedrooms and a full guest bathroom, perfect for accommodating guests or for versatile use. The essence of open concept living unfolds as the kitchen seamlessly overlooks the family room, complete with a cozy fireplace. The dining room offers picturesque views of the kitchen, creating a harmonious space for family gatherings and entertaining. Imagine spending perfect days on the spacious covered patio, whether it's for outdoor entertaining or simply enjoying the serenity of your surroundings. The private owner's bedroom is your sanctuary, boasting an oversized walk-in closet and convenient access to the laundry room, making daily living a breeze. Your new home is made even more convenient with a 2-car garage, adding to the overall appeal of this lovely residence. Kelly Preserve, Davidson Homes' newest Age Restricted 55+ community in Loganville, is designed for those who seek an active yet laid-back lifestyle within a secure and gated environment. Here, you'll have access to an array of amenities, including a pool, clubhouse, and a communal firepit, ensuring you have all you need to make the most of this vibrant community. Anticipate the completion of this exquisite property in December 2024. ****$15,000 promo valid on contracts written by 11/30 on select homes to be used towards closing costs, discount points, rate buy downs, or options. Buyer must use Seller’s preferred lender. VISITING HOURS Sun. 1pm - 6pm/ Mon. - Tue. CLOSED/ Wed. 1pm - 6pm/ Thu. - Sat. 10am - 6pm
- Type:
- Single Family
- Sq.Ft.:
- 2,708
- Status:
- Active
- Beds:
- 5
- Lot size:
- 0.43 Acres
- Year built:
- 1999
- Baths:
- 4.00
- MLS#:
- 7446892
- Subdivision:
- Rolling Meadows
ADDITIONAL INFORMATION
Well-Maintained Traditional in a Great Neighborhood! Situated in Rolling Meadows, a Swim/Tennis Community, this home offers an Ideal Location near Shopping, Dining, Entertainment, and more. Stepping inside, a Two-Story Foyer welcomes you. To your left, you'll find a Formal Living Room with French Doors that's perfect for a Home Office or Playroom. To the right, a Formal Dining Room with Wainscoting and easy access to the Kitchen. Entertaining couldn't be easier with a heart of home Kitchen that showcases a Breakfast Bar and a Breakfast Room with a Bay Window that looks over the Backyard. Adjacent, a Fireside Family Room with access to the Rear Deck awaits you. A well-appointed Hall Bathroom rounds out the main level. Ascend upstairs to find a Spacious Owner's Suite that offers a Large Walk-In Closet and a Spa-Style Ensuite with Dual Vanities, a Soaking Tub, and a Separate Shower. Four Additional Bedrooms share a Hall Bathroom, ensuring comfort and convenience for all. The Basement Level offers multiple Bonus Rooms and a Full Bathroom, offering the perfect spaces for a Home Gym, Guest Suites, or Additional Living Spaces. Stepping outside, discover a Rear Deck and Rear Patio that overlook a Private, Easy to Maintain Backyard that's primed for Pets, Play, or Entertaining! Beyond the home, the Community showcases amazing Community Amenities including a Pool, Tennis Courts, and a Lake for Fishing.
- Type:
- Single Family
- Sq.Ft.:
- 2,450
- Status:
- Active
- Beds:
- 3
- Lot size:
- 0.23 Acres
- Year built:
- 2005
- Baths:
- 3.00
- MLS#:
- 10368861
- Subdivision:
- SOUTHFORK - I
ADDITIONAL INFORMATION
Great Price Reduction plus up to $10,000 towards the purchase of primary residence for qualified buyers through preferred lender. Newly Renovated home in the beautiful Southfork Subdivision with swim, tennis, underground utilities and sidewalks. Very close to schools and shopping on Hwy 78 as well as West Walton Park and Meridian Park. The newly renovated kitchen is open to the large family room with a grand two story ceiling and fireplace. Trey ceilings, crown moulding and lots of natural light throughout. Upstairs has the oversized master bedroom with a sitting room that opens to the deck. The master bathroom features a double vanity and whirlpool tub with a separate shower. Private fenced in back yard with no homes behind you. This home is move in ready for the picky buyer.
- Type:
- Single Family
- Sq.Ft.:
- 2,168
- Status:
- Active
- Beds:
- 4
- Lot size:
- 0.44 Acres
- Year built:
- 1999
- Baths:
- 2.00
- MLS#:
- 10362040
- Subdivision:
- BRECKENRIDGE CLUB
ADDITIONAL INFORMATION
Welcome to your new home, where comfort and convenience meet in perfect harmony. This beautiful 4-bedroom, 2-bathroom residence boasts a range of updates and features that make it truly stand out. Step inside to discover stunning vaulted ceilings that enhance the open, airy feel of the living space. The home has been freshly painted throughout and showcases brand new luxury vinyl plank (LVP) flooring and trim, ensuring a modern and stylish look. The main living area is thoughtfully designed with a formal dining room, a great room and a spacious bonus room, offering ample space for relaxation and entertainment. The property also features a beautifully maintained, level yard, perfect for outdoor activities and gatherings. The 2-car garage has been transformed into two additional rooms but can easily be converted back to its original function with the garage door still in place. The versatile bonus rooms, previously used as bedrooms, are ideal for creating your dream theater room, a cozy guest suite, or additional living space to suit your needs. Located in a well-established community, you'll enjoy easy access to dining and shopping, making everyday errands a breeze. This home has been professionally cleaned and is truly move-in ready, so you can start enjoying your new space right away. Don't miss the opportunity to make this wonderful property your own as a primary residence or the perfect property for a rental home with rents in the community in the 2000's range. Schedule a visit today and experience all that this home has to offer! ***Home is being sold as is many renovations have been completed. ***
ADDITIONAL INFORMATION
Private, level land located in Loganville ready for your new build! Water available. Creek at the back of the property. No HOA!
- Type:
- Land
- Sq.Ft.:
- n/a
- Status:
- Active
- Beds:
- n/a
- Lot size:
- 5 Acres
- Baths:
- MLS#:
- 10367273
- Subdivision:
- None
ADDITIONAL INFORMATION
Private, level land located in Loganville ready for your new build! Water available. Creek at the back of the property. No HOA!
- Type:
- Single Family
- Sq.Ft.:
- 2,384
- Status:
- Active
- Beds:
- 4
- Lot size:
- 0.16 Acres
- Year built:
- 2005
- Baths:
- 2.00
- MLS#:
- 7446175
- Subdivision:
- Village at Bay Creek
ADDITIONAL INFORMATION
FULLY FURNISHED HOME WHERE LAWN MAINTENANCE IS INCLUDED IN HOA!!! This pristine home is nestled in Loganville's VERY coveted school Archer district. This home boasts rich hardwood floors, high ceilings, and stainless steel appliances all contributing to its updated and cozy ambiance. There is one bonus room above the garage that adds flexibility, perfect for a home office, guest retreat, or playroom. Park comfortably in a spacious 2-car garage. This home is move-in ready and waiting for you! Easy showings!
- Type:
- Single Family
- Sq.Ft.:
- 3,222
- Status:
- Active
- Beds:
- 5
- Lot size:
- 0.76 Acres
- Year built:
- 2022
- Baths:
- 3.00
- MLS#:
- 10366876
- Subdivision:
- Preserve At Cedar Lake
ADDITIONAL INFORMATION
Look no further! The seller will contribute $10,000 toward closing costs or points buy down with a full-price offer. Let this homeowner's loss due to work relocation become your opportunity. This beautifully maintained ranch property, built in 2022, features spectacular landscaping that is truly unmatched. Located in the desirable Preserves at Cedar Lake subdivision, the Cedar Lake Golf Course is just half a mile away. Excellent schools. The home boasts an open-concept floor plan, including a finished walk-out basement that is perfect for an in-law suite. The cozy great room features a fireplace, ideal for snuggling on cold nights. You'll be welcomed by a spacious entry foyer that flows seamlessly into the family room. The open kitchen layout includes an island and a breakfast area that overlooks the family room. It features granite countertops, while the bathrooms showcase stunning quartz countertops. The owner's bath is equipped with a large shower, a free-standing tub, and dual vanities with quartz countertops. A massive hardscaping project has transformed the once-untapped backyard into a nature lover's paradise, providing endless opportunities to customize the space to suit your needs. This property is perfect for privacy and entertaining.
- Type:
- Townhouse
- Sq.Ft.:
- n/a
- Status:
- Active
- Beds:
- 3
- Year built:
- 2023
- Baths:
- 3.00
- MLS#:
- 10365930
- Subdivision:
- Independence Villas & Townhomes
ADDITIONAL INFORMATION
BELOW MARKET RATE!! 30 DAY CLOSE!! A great opportunity with excellent BUYER incentives!! QUARTZ Counter Tops, IRON Rails, HARD floors on ENTIRE first floor, SOFT closed cabinets, STAINLESS appliances & SMART home technology! Come and see for yourself! New Townhomes--Now Selling!! Independence embodies LUXURY STYLE LIVING with AMENITIES GALORE!!! SOUGHT AFTER GRAYSON SCHOOLS!!! and a PERFECT LOCATION!!! 2 SWIMMING POOLS, 3 CABANAS, 4 TENNIS COURTS, 5 MILES OF WALKING TRAILS, tot pool, playground, outdoor fire pit, grilling stations, and much more!!!! Come and view one of our most popular designs, the SALISBURY PLAN!! Open concept Salisbury plan is perfect for entertaining! It offers 3 bedrooms and 2.5 baths, 2 car garage, spacious kitchen with stainless steel appliances, and a walk in pantry. Kitchen opens to great room with casual dining. Primary suite features two walk in closets, spa-like bath with double vanities, large shower and soaker tub. Smart Home Technology and PestBan Included! Photos used for illustrative purposes and do not depict actual home. Home is MOVE IN READY!!
- Type:
- Townhouse
- Sq.Ft.:
- n/a
- Status:
- Active
- Beds:
- 3
- Year built:
- 2023
- Baths:
- 3.00
- MLS#:
- 10365926
- Subdivision:
- Independence Villas & Townhomes
ADDITIONAL INFORMATION
BELOW MARKET RATE!! 30 DAY CLOSE!! A great opportunity with excellent BUYER incentives!! QUARTZ Counter Tops, IRON Rails, HARD floors on ENTIRE first floor, SOFT closed cabinets, STAINLESS appliances & SMART home technology! Come and see for yourself! New Townhomes--Now Selling!! Independence embodies LUXURY STYLE LIVING with AMENITIES GALORE!!! SOUGHT AFTER GRAYSON SCHOOLS!!! and a PERFECT LOCATION!!! 2 SWIMMING POOLS, 3 CABANAS, 4 TENNIS COURTS, 5 MILES OF WALKING TRAILS, tot pool, playground, outdoor fire pit, grilling stations, and much more!!!! Come and view one of our most popular designs, the STRATFORD PLAN!! The Stratford plan is a three-bedroom townhome that features an open concept on the main level, with a spacious family room, casual dining and island kitchen so everyone can gather round. Cabinet color option is Gray. You will never be too far from home with Home Is Connected. Your new home is built with an industry leading suite of smart home products that keep you connected with the people and place you value most. Upstairs offers a private bedroom suite with spa-like bath and the secondary bedrooms include lots of closet space. Photos used for illustrative purposes and do not depict actual home. Home is MOVE IN READY!!
- Type:
- Single Family
- Sq.Ft.:
- 2,904
- Status:
- Active
- Beds:
- 4
- Lot size:
- 1.14 Acres
- Year built:
- 2024
- Baths:
- 3.00
- MLS#:
- 10366369
- Subdivision:
- WOODLAND HILLS
ADDITIONAL INFORMATION
The Hayden-A distinctive 4 bedroom home with a formal dining room and Guest suite on the main level. The grand 2-story family room has a beautiful brick to ceiling fireplace with a cedar mantle with coffered ceiling in the dining room with crown molding throughout and is open to the kitchen and breakfast. Upstairs the Owner's suite features a tray ceiling, double vanity bath with separate tub and shower and large walk-in closet. This home comes with 2 secondary bedrooms and 1 full bath upstairs. This home offers a covered porch as well as a 3rd car garage.$15K BUYERS INCENTIVE WITH PREFERRED LENDER
- Type:
- Single Family
- Sq.Ft.:
- 2,852
- Status:
- Active
- Beds:
- 4
- Lot size:
- 1.23 Acres
- Year built:
- 2024
- Baths:
- 3.00
- MLS#:
- 10366354
- Subdivision:
- WOODLAND HILLS
ADDITIONAL INFORMATION
THE KIRKLAND - Owners Suite on the Main, 5 bedroom/3.5 bath. This plan offers A 2 story family room with an open kitchen with a generous island, electric cook top with wall oven and a microwave, granite countertops, upgraded backsplash, a walk-in pantry, and breakfast area. The separate dining room offers coffered ceiling and judges paneling. Soft closed cabinets doors and drawers throughout. Vent to outside with a decorative vent cabinet. The large owner suite with trey ceiling is on the main level. The owner's bath boasts separate vanities with a tile shower with shower door and his/her walk-in closets. The guest powder room and laundry room are located on the main floor. On the second level we offer 4 spacious bedrooms and 2 full baths. Covered deck, hardwood floors, upgraded lighting package, crown molding and tray ceiling. $10K BUYER'S INCENTIVE WITH PREFERRED LENDERS
- Type:
- Single Family
- Sq.Ft.:
- 2,904
- Status:
- Active
- Beds:
- 4
- Lot size:
- 1.14 Acres
- Year built:
- 2024
- Baths:
- 3.00
- MLS#:
- 7446029
- Subdivision:
- WOODLAND HILLS
ADDITIONAL INFORMATION
The Hayden-A distinctive 4 bedroom home with a formal dining room and Guest suite on the main level. The grand 2-story family room has a beautiful brick to ceiling fireplace with a cedar mantle with coffered ceiling in the dining room with crown molding throughout and is open to the kitchen and breakfast. Upstairs the Owner’s suite features a tray ceiling, double vanity bath with separate tub and shower and large walk-in closet. This home comes with 2 secondary bedrooms and 1 full bath upstairs. This home offers a covered porch as well as a 3rd car garage.$15K BUYERS INCENTIVE WITH PREFERRED LENDER
- Type:
- Single Family
- Sq.Ft.:
- 2,852
- Status:
- Active
- Beds:
- 5
- Lot size:
- 1.23 Acres
- Year built:
- 2024
- Baths:
- 4.00
- MLS#:
- 7446021
- Subdivision:
- WOODLAND HILLS
ADDITIONAL INFORMATION
THE KIRKLAND - Owners Suite on the Main, 5 bedroom/3.5 bath. This plan offers an open kitchen with a generous island, electric cook top with wall oven and a microwave, granite countertops, upgraded backsplash, a walk-in pantry, and breakfast area. The separate dining room offers coffered ceiling and judges paneling. Soft closed cabinets doors and drawers throughout. Vent to outside with a decorative vent cabinet. The large owner suite with trey ceiling is on the main level. The owner's bath boasts separate vanities with a tile shower with shower door and his/her walk-in closets. The guest powder room and laundry room are located on the main floor. On the second level we offer 4 spacious bedrooms and 2 full baths. Covered deck, hardwood floors, upgraded lighting package, crown molding and tray ceiling. $15K BUYER'S INCENTIVE WITH PREFERRED LENDERS

The data relating to real estate for sale on this web site comes in part from the Broker Reciprocity Program of Georgia MLS. Real estate listings held by brokerage firms other than this broker are marked with the Broker Reciprocity logo and detailed information about them includes the name of the listing brokers. The broker providing this data believes it to be correct but advises interested parties to confirm them before relying on them in a purchase decision. Copyright 2024 Georgia MLS. All rights reserved.
Price and Tax History when not sourced from FMLS are provided by public records. Mortgage Rates provided by Greenlight Mortgage. School information provided by GreatSchools.org. Drive Times provided by INRIX. Walk Scores provided by Walk Score®. Area Statistics provided by Sperling’s Best Places.
For technical issues regarding this website and/or listing search engine, please contact Xome Tech Support at 844-400-9663 or email us at [email protected].
License # 367751 Xome Inc. License # 65656
[email protected] 844-400-XOME (9663)
750 Highway 121 Bypass, Ste 100, Lewisville, TX 75067
Information is deemed reliable but is not guaranteed.
Loganville Real Estate
The median home value in Loganville, GA is $402,500. This is higher than the county median home value of $333,200. The national median home value is $338,100. The average price of homes sold in Loganville, GA is $402,500. Approximately 61.37% of Loganville homes are owned, compared to 29.53% rented, while 9.11% are vacant. Loganville real estate listings include condos, townhomes, and single family homes for sale. Commercial properties are also available. If you see a property you’re interested in, contact a Loganville real estate agent to arrange a tour today!
Loganville, Georgia has a population of 13,810. Loganville is more family-centric than the surrounding county with 36.73% of the households containing married families with children. The county average for households married with children is 32.38%.
The median household income in Loganville, Georgia is $72,820. The median household income for the surrounding county is $71,692 compared to the national median of $69,021. The median age of people living in Loganville is 35.2 years.
Loganville Weather
The average high temperature in July is 90.2 degrees, with an average low temperature in January of 31.3 degrees. The average rainfall is approximately 49 inches per year, with 0.7 inches of snow per year.
