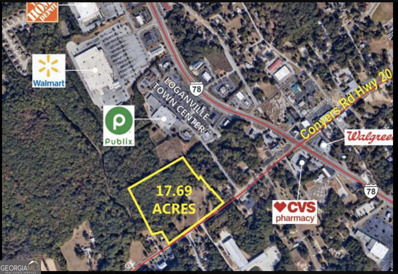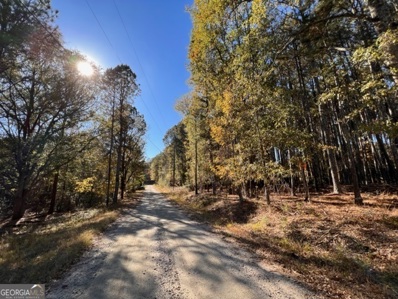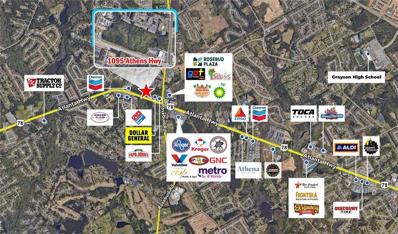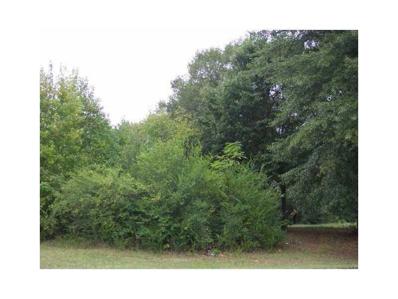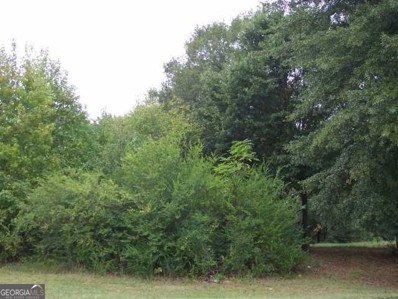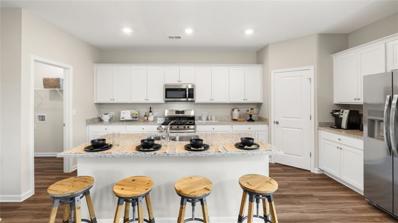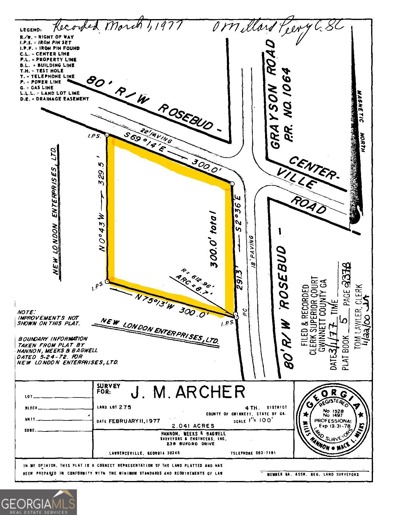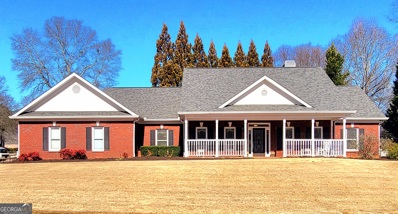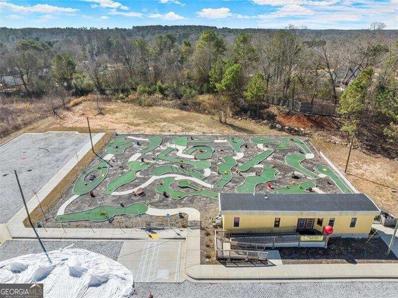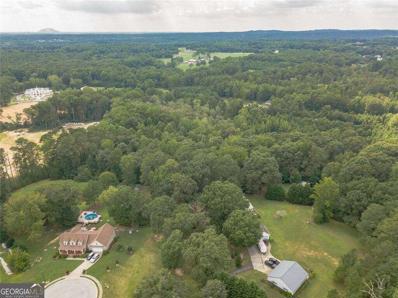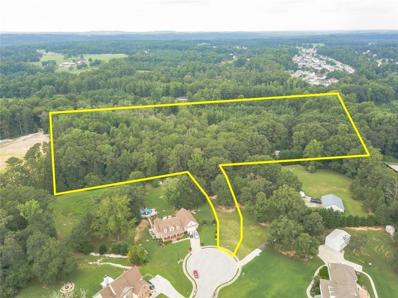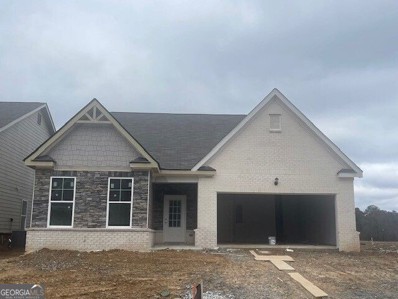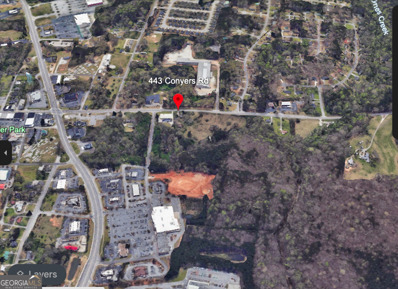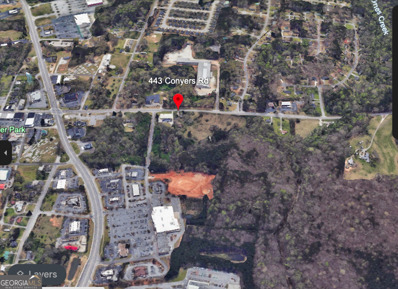Loganville GA Homes for Rent
$430,621
716 Vireo Walk Loganville, GA 30052
- Type:
- Single Family
- Sq.Ft.:
- 2,087
- Status:
- Active
- Beds:
- 3
- Lot size:
- 0.15 Acres
- Year built:
- 2024
- Baths:
- 2.00
- MLS#:
- 10294233
- Subdivision:
- Cooper's Walk
ADDITIONAL INFORMATION
Ready in August! The Walker plan by McKinley Homes. COOPER'S WALK is a 55+ Community designed for low maintenance living. The HOA covers the lawn care, Cabana, and Swimming Pool. Conveniently located at the border of Grayson and Loganville, with senior tax benefits as early as 62. We welcome you to come tour this well appointed 2087 sq ft home. The Walker plan features an Open Concept Family room and Kitchen with a Covered Porch, and an expansive Laundry Room.
$430,621
716 Vireo Walk Loganville, GA 30052
- Type:
- Single Family
- Sq.Ft.:
- 2,087
- Status:
- Active
- Beds:
- 3
- Year built:
- 2024
- Baths:
- 2.00
- MLS#:
- 7382094
- Subdivision:
- Cooper's Walk
ADDITIONAL INFORMATION
Ready in August! The Walker plan by McKinley Homes. COOPER'S WALK is a 55+ Community designed for low maintenance living. The HOA covers the lawn care, Cabana, and Swimming Pool. Conveniently located at the border of Grayson and Loganville, with senior tax benefits as early as 62. We welcome you to come tour this well appointed 2087 sq ft home. The Walker plan features an Open Concept Family room and Kitchen with a Covered Porch, and an expansive Laundry Room.
- Type:
- Single Family
- Sq.Ft.:
- 2,887
- Status:
- Active
- Beds:
- 4
- Lot size:
- 0.59 Acres
- Year built:
- 2004
- Baths:
- 3.00
- MLS#:
- 10286117
- Subdivision:
- Brookstone Estates
ADDITIONAL INFORMATION
Motivated Seller!This spacious two-story home features a welcoming, covered front porch with stone accents in the Walnut Grove school district. New HVAC on the main floor in May 2024, and new in June 2020 for the upstairs HVAC. Separate Living room & Dining room, Eat-in Kitchen with a view of the Oversized Family room accented with a stone fireplace. The Kitchen includes a pantry, loads of cabinetry and Stainless Steel appliances: refrigerator, stove, dishwasher, and built-in microwave. Go upstairs to the Owner's suite & bath. Owner's bath has Double sinks, garden tub & separate shower. Hall bath also has double sinks. All bedrooms have oversized or walk-in closets. The fenced in backyard is very private. Cul-de-sac lot. Convenient to Hwy 138/81
- Type:
- Land
- Sq.Ft.:
- n/a
- Status:
- Active
- Beds:
- n/a
- Lot size:
- 1.88 Acres
- Baths:
- MLS#:
- 10278743
- Subdivision:
- None
ADDITIONAL INFORMATION
Highly visible & Surrounded by National Retailers Zoning for all: CH (commercial highway district) Sewer available GDOT Widening Concept Layout/Access Road/Proposed Improvements - Traffic Light Open fuel supply and Co'ams at gas station parcel for sale. The site is shovel-ready with LDP and building plans in the process (TRACT 1) ~910' Road Frontage on Conyers Rd.
$975,000
0 Etchison SPUR Loganville, GA 30052
- Type:
- Land
- Sq.Ft.:
- n/a
- Status:
- Active
- Beds:
- n/a
- Lot size:
- 24.95 Acres
- Baths:
- MLS#:
- 10278241
- Subdivision:
- NONE
ADDITIONAL INFORMATION
Beautiful raw land - 24.95 acres on Etchison Spur in Loganville waiting for you to build your ranch or dream home with plenty of space to add amenities; or rezone the land for higher density. Enjoy the scenery, and breathe in the clean, fresh air! Utilities are believed to be close by.
- Type:
- Land
- Sq.Ft.:
- n/a
- Status:
- Active
- Beds:
- n/a
- Lot size:
- 24.95 Acres
- Baths:
- MLS#:
- 7363947
- Subdivision:
- 00
ADDITIONAL INFORMATION
Beautiful raw land - 24.95 acres on Etchison Spur in Loganville waiting for you to build your ranch or dream home with plenty of space to add amenities; or rezone the land for higher density. Enjoy the scenery, and breathe in the clean, fresh air!
- Type:
- Land
- Sq.Ft.:
- n/a
- Status:
- Active
- Beds:
- n/a
- Lot size:
- 4.55 Acres
- Baths:
- MLS#:
- 7361038
- Subdivision:
- none
ADDITIONAL INFORMATION
This is a commercial parcel lying and being in the land lot 100 and 101 of the 5th Land district Gwinnett County, Georgia designated as tract 2 containing 4.555 acres. Snellville town is located a mere 22 miles from downtown Atlanta. Snellville’ s 15,500 residents enjoy a small-town feel, yet have easy access to all the amenities of the big city. Hartsfield Airport is just 28 miles away. Snellville is part of Gwinnett County, which offers its own active, metropolitan atmosphere. With strong job growth and many new companies moving into the area on an annual basis, Gwinnett County’ s employment opportunities are leading to a steady growth of new residents.
- Type:
- Other
- Sq.Ft.:
- n/a
- Status:
- Active
- Beds:
- n/a
- Lot size:
- 5 Acres
- Year built:
- 1800
- Baths:
- MLS#:
- 7355868
ADDITIONAL INFORMATION
GREAT LOCATION, LEVEL, ZONED COMMERCIAL, LOCATED AT GWINNETT & WALTON COUNTY LINE, HAS 2 ROAD FRONTAGES, 2 MINUTES TO GA HWY 20, LOT DIM ( 200' X 329' X 300' X 70' X 684' X 734' )
- Type:
- General Commercial
- Sq.Ft.:
- n/a
- Status:
- Active
- Beds:
- n/a
- Lot size:
- 5 Acres
- Year built:
- 1800
- Baths:
- MLS#:
- 10269312
ADDITIONAL INFORMATION
GREAT LOCATION, LEVEL, ZONED COMMERCIAL, LOCATED AT GWINNETT & WALTON COUNTY LINE, HAS 2 ROAD FRONTAGES, 2 MINUTES TO GA HWY 20, LOT DIM ( 200' X 329' X 300' X 70' X 684' X 734' )
- Type:
- Other
- Sq.Ft.:
- n/a
- Status:
- Active
- Beds:
- n/a
- Lot size:
- 0.91 Acres
- Year built:
- 1950
- Baths:
- MLS#:
- 10263557
ADDITIONAL INFORMATION
Great Commercial Location! Possibilities are unlimited! Remodeled home used as a commercial office. Three private offices with one office having an en suite bath. One half bath, a full kitchen, dining area (used as an office), and a large living room/waiting area. Large deck off the back of the office with a ramp. Large fenced-in backyard with plenty of parking. Partial unfinished basement for extra storage space.
- Type:
- Land
- Sq.Ft.:
- n/a
- Status:
- Active
- Beds:
- n/a
- Lot size:
- 46.23 Acres
- Baths:
- MLS#:
- 10261420
- Subdivision:
- None
ADDITIONAL INFORMATION
*** SELLER WILL CONSIDER DIVIDING TRACT*** This listing consists of a (+/-) 46.23-acre tract of land located along the west side of South Sharon Church Road approximately 1-mile south of its intersection with Center Hill Church Road in the extreme central-west section of Walton County, Georgia, approximately 5 miles south of the city of Loganville, 8 miles southeast of the city of Snellville, 13 miles southwest of the city of Monroe, and 27 miles northeast of downtown Atlanta, Georgia. The property is also located approximately 3 miles east of the boundary with Gwinnett County and 2 miles north of the boundary with Rockdale County. The tract contains (+/-) 420 linear feet of road frontage along South Sharon Church Road which is a 2-lane, asphalt paved, public right-of-way and provides access to the city of Loganville to the north. The tract is heavily wooded with a mixture of mature hardwood and pine trees in various stages of growth and has a moderately rolling topography with a rolling topography in sections. The rear of the site, or the west boundary of the property, borders and is formed by Sandy Creek, which is a perennial creek that is (+/-) 10-15 feet wide (with normal rainfall). The surrounding 2-mile area is primarily a single-family residential district that contains a mixture of custom-built homes on acreage tracts and single-family residential tract developments. Major traffic arteries within the surrounding 5-mile area include GA Highway 20, US Highway 78, GA Highway 81, and GA Highway 138 which all provide access to shopping and employment districts. Major points of interest within the surrounding area include Sharon Elementary School and a privately operated golf course open to the public (with a usage fee) which are both located approximately 1/2-mile north of the property. The tract has great potential to support single-family residential development or use as an acreage residential estate tract (s). The property is shown by appointment only; please do not enter the property without an appointment.
- Type:
- Land
- Sq.Ft.:
- n/a
- Status:
- Active
- Beds:
- n/a
- Lot size:
- 46.23 Acres
- Baths:
- MLS#:
- 7347287
ADDITIONAL INFORMATION
***SELLER WILL CONSIDER DIVIDING TRACT*** This listing consists of a (+/-) 46.23-acre tract of land, zoned A-1, rural estate, located along the west side of South Sharon Church Road approximately 1-mile south of its intersection with Center Hill Church Road in the extreme central-west section of Walton County, Georgia, approximately 5 miles south of the city of Loganville, 8 miles southeast of the city of Snellville, 13 miles southwest of the city of Monroe, and 27 miles northeast of downtown Atlanta, Georgia. The property is also located approximately 3 miles east of the boundary with Gwinnett County and 2 miles north of the boundary with Rockdale County. The tract contains (+/-) 420 linear feet of road frontage along South Sharon Church Road which is a 2-lane, asphalt paved, public right-of-way and provides access to the city of Loganville to the north. The tract is heavily wooded with a mixture of mature hardwood and pine trees and has a moderately rolling topography with a rolling topography in sections. The rear of the site, or the west boundary of the property, borders and is formed by Sandy Creek, which is a perennial creek that is (+/-) 5-10 feet wide (with normal rainfall). The surrounding 2-mile area is primarily a single-family residential district that contains a mixture of custom-built homes on acreage tracts and single-family residential tract developments. Major traffic arteries within the surrounding 5-mile area include GA Highway 20, US Highway 78, GA Highway 81, and GA Highway 138 which all provide access to shopping and employment districts. Major points of interest within the surrounding area include Sharon Elementary School and a privately operated golf course open to the public (with a usage fee) which are both located approximately 1/2-mile north of the property. The tract has great potential to support single-family residential development or use as an acreage residential estate tract (s). The property is shown by appointment only.
- Type:
- Single Family
- Sq.Ft.:
- 2,520
- Status:
- Active
- Beds:
- 6
- Lot size:
- 0.17 Acres
- Year built:
- 2023
- Baths:
- 4.00
- MLS#:
- 7345987
- Subdivision:
- Watson Farms
ADDITIONAL INFORMATION
Investment Purchase. Leased for $2500/m. Traditional 6 BR / 3 BA , featuring 1 Bedroom on main floor with 5 Large Secondary Bedroom’s Upstairs including a huge Oversized Primary Suite w/ Large sitting area, the perfect space to relax. The primary bathroom is fully equipped with a shower, double sinks, walk in closet and plenty of under sink storage. Home also has Formal Living Room, Separate Large Dining Room, Eat-In with view to Family Room. In addition to that the backyard is the perfect spot to make your own and enjoy. Interior Pictures are of the Model Home.
- Type:
- Townhouse
- Sq.Ft.:
- n/a
- Status:
- Active
- Beds:
- 3
- Year built:
- 2023
- Baths:
- 3.00
- MLS#:
- 7351362
- Subdivision:
- Independence Villas and Townhomes
ADDITIONAL INFORMATION
MOVE IN 30 DAYS WITH A BELOW MARKET RATE & ALL APPLIANCES INCLUDED!!!! INDEPENDENCE embodies LUXURY STYLE LIVING with AMENITIES GALORE!!! SOUGHT AFTER GRAYSON SCHOOLS!!! and a PERFECT LOCATION!!! 2 SWIMMING POOLS, 3 CABANAS, 4 TENNIS COURTS, 5 MILES OF WALKING TRAILS, tot pool, playground, outdoor fire pit, grilling stations, and much more!!!! Come and view one of our most popular designs, the SALISBURY PLAN!! Open concept Salisbury plan is perfect for entertaining! It offers 3 bedrooms and 2.5 baths, 2 car garage, spacious kitchen with stainless steel appliances, and a walk in pantry. Kitchen opens to great room with casual dining. Primary suite features two walk in closets, spa-like bath with double vanities, large shower and soaker tub. Smart Home Technology and PestBan Included! Photos used for illustrative purposes and do not depict actual home. RECEIVE UP TO $12,000 SELLER PAID CLOSING COST WITH PREFERRED LENDER ALONG WITH THE FULL APPLIANCE PKG.
- Type:
- Single Family
- Sq.Ft.:
- 3,020
- Status:
- Active
- Beds:
- 5
- Lot size:
- 0.18 Acres
- Year built:
- 2006
- Baths:
- 3.00
- MLS#:
- 20172544
- Subdivision:
- Ewing Farm
ADDITIONAL INFORMATION
Needing more space for your growing family? Look no further! This gorgeous 5 bedroom/3-bathroom home is located in the sought after Loganville area and is waiting on you to make it your new home. It is perfect for entertaining! Upon walking in, you are greeted by the grand foyer area which leads to a hallway where you have a large laundry room and half bath and then the KITCHEN! You will instantly feel transported upon walking into this kitchen. It has been meticulously renovated and is a must see! The kitchen is open to the living room, so you don't have to miss a moment with your family while making a meal. This home boast over 3,000 square feet and has a large master bedroom with a flex space for a gym area, office, etc. The oversized master bath boasts a soaking tub, separate shower, private water closet, oversized walk-in closet and a dual vanity. Your family can enjoy privacy in the backyard complete with a privacy fence and perfect for pets. All the secondary bedrooms upstairs are vaulted and have lots of natural light. This home also has a two-stall garage, separate dining room, and separate den. The bedroom downstairs could also be a large office for someone needing to work from home or for families that are a multigenerational household. Book your showing today!
$1,300,000
4699 Rosebud Road Loganville, GA 30052
- Type:
- Other
- Sq.Ft.:
- 6,677
- Status:
- Active
- Beds:
- n/a
- Lot size:
- 2.04 Acres
- Year built:
- 1940
- Baths:
- MLS#:
- 10256351
ADDITIONAL INFORMATION
Great opportunity in growing area! Fantastic corner lot with great visibility and 3 restored/remodeled buildings. Full of CHARM and history(but not on any historic registry). Largest building last housed a furniture/home/gift store called the "House of Finery" has 6677 usable square feet with updated lighting, security system, original wood flooring, new "retro looking" kitchen and updated new customer bathroom. Perfect to use for another store or an event space. Second building houses a ongoing bakery/cafe that is on a month to month lease(tenant would like to stay if possible). All kitchen fixtures and furniture in this building are included in the sale. This area also includes a rock chicken coop and large outdoor patio-very pictureste! 3rd building is a large storage building. Features a large parking lot and entrances and exits on Rosebud and Centerville-Rosebud Roads. All recently paved.
$419,900
601 Peach Place Loganville, GA 30052
- Type:
- Single Family
- Sq.Ft.:
- 2,405
- Status:
- Active
- Beds:
- 3
- Lot size:
- 0.36 Acres
- Year built:
- 1999
- Baths:
- 2.00
- MLS#:
- 10252185
- Subdivision:
- Tara Club Estates
ADDITIONAL INFORMATION
PRICED to SELL! BELOW MKT VALUE! Pride in ownership is reflected in this charming 3-bedroom, 2-bathroom home. This home features a spacious family room with built-in bookshelves, a cozy fireplace and a beautiful backyard perfect for relaxing or entertaining. The kitchen is updated with granite countertops, modern appliances and a separate dining area for family meals. The master bedroom has an ensuite bathroom with double vanity, separate tub shower and large walk-in closet. Plus, the location is fantastic with nearby parks, schools, and shopping. Don't miss out on this lovely home! Listing Agent is related to Seller.
- Type:
- Townhouse
- Sq.Ft.:
- 1,947
- Status:
- Active
- Beds:
- 3
- Lot size:
- 0.03 Acres
- Year built:
- 2024
- Baths:
- 3.00
- MLS#:
- 7334313
- Subdivision:
- Independence Villas and Townhomes
ADDITIONAL INFORMATION
READY NOW!! SPECIAL INTEREST RATE AND UP TO $15,000 TOWARDS YOUR CLOSING COSTS WITH OUR PREFERRED LENDER PLUS APPLIANCE PACKAGE!!! Independence embodies LUXURY STYLE LIVING with AMENITIES GALORE!!! SOUGHT AFTER GRAYSON SCHOOLS!!! and a PERFECT LOCATION!!! 2 SWIMMING POOLS, 3 CABANAS, 4 TENNIS COURTS, 5 MILES OF WALKING TRAILS, tot pool, playground, outdoor fire pit, grilling stations, and much more!!!! Come and view one of our most popular designs, the STRATFORD PLAN!! The Stratford plan is a three-bedroom townhome that features an open concept on the main level, with a spacious family room, casual dining and island kitchen so everyone can gather round. Cabinet color option is Gray. You will never be too far from home with Home Is Connected. Your new home is built with an industry leading suite of smart home products that keep you connected with the people and place you value most. Upstairs offers a private bedroom suite with spa-like bath and the secondary bedrooms include lots of closet space. Photos used for illustrative purposes and do not depict actual home. Home is MOVE IN READY!!
- Type:
- Other
- Sq.Ft.:
- n/a
- Status:
- Active
- Beds:
- n/a
- Lot size:
- 2.95 Acres
- Year built:
- 2022
- Baths:
- MLS#:
- 10251770
ADDITIONAL INFORMATION
2.95 acres zoned CH within the city limits of Loganville Ga. Utilities in place just seconds from HWY 78 and neighboring big chain retailers. Lowes, Home Depot, Walmart, Dicks, TJ max, Hobby Lobby, Aldi are just a few. AADT counts 33,000 with anticipated commuter growth making this a prime opportunity. Currently the Property features a Geogrid stone driveway & parking of 66 spaces, mobile office approximately 600 sqft which will convey with the land. OWNER WILL MAKE NO IMPROVEMENTS.
$220,000
0 Manor Way Loganville, GA 30052
- Type:
- Land
- Sq.Ft.:
- n/a
- Status:
- Active
- Beds:
- n/a
- Lot size:
- 13.29 Acres
- Baths:
- MLS#:
- 10247879
- Subdivision:
- The Manor
ADDITIONAL INFORMATION
13.5 Acres!!! Come take a look at this vacant lot! Just right for your dream home tucked away in a private community. Land features a home site with cleared tree near a large pond. This is open for opportunity with space to roam. Tucked off a private cul-de-sac. The lot is cleared but enough trees to hold a sense of tranquility and privacy. This can be the escape your looking for!
- Type:
- Land
- Sq.Ft.:
- n/a
- Status:
- Active
- Beds:
- n/a
- Lot size:
- 13.29 Acres
- Baths:
- MLS#:
- 7331731
- Subdivision:
- The Manor
ADDITIONAL INFORMATION
13.5 Acres!!! Come take a look at this vacant lot! Just right for your dream home tucked away in a private community. Land features a home site with cleared tree near a large pond. This is open for opportunity with space to roam. Tucked off a private cul-de-sac. The lot is cleared but enough trees to hold a sense of tranquility and privacy. This can be the escape your looking for!
- Type:
- Townhouse
- Sq.Ft.:
- 1,951
- Status:
- Active
- Beds:
- 3
- Lot size:
- 0.03 Acres
- Year built:
- 2024
- Baths:
- 3.00
- MLS#:
- 7330141
- Subdivision:
- Independence Villas & Townhomes
ADDITIONAL INFORMATION
OWNERS SUITE PLUS AN ADDITIONAL BEDROOM AND FULL BATH ON MAIN LEVEL!! LOFT!! MUST SEE!! INCENTIVES$$$-BUY DOWN-ADDITIONAL INCENTIVES FOR TEACHERS, NURSE, VETERANS, POLICE OFFICER, FIRE FIGHTERS & EMT!! Introducing THE VILLAS at Independence! A unique living concept that has four units per building and each home is connected by a garage instead of a wall on each side. This is great for MULTI-GENERATIONAL living that provides an opportunity for families to live next door to one another. This is not a townhome but a RANCH style home. VERY DESIREABLE HOME w/OWNER'S SUITE ON THE MAIN AND A OVERSIZED LOFT, BEDROOM, AND FULL BATH UPSTAIRS!! LOW MAINTENANCE LIVING IN A SUPREME LOCATION!! The new BENNETT plan features a kitchen island with upgraded QUARTZ countertops that opens to a family and dining room that's perfect for your enjoyment and entertainment! This home embodies LUXURY STYLE LIVING with a guest bedroom on the main level!! Just Beautifully designed, great curb appeal and extremely functional. Take a stroll around 5 MILES OF WALKING TRAILS or cool off in one of the 2 SWIMMING POOLS! Also enjoy 4 TENNIS COURTS, 3 cabanas, outdoor fire pit, grilling stations, playground, and much more! Your new home is built with an industry leading suite of SMART HOME products that keep you connected with the people and place you value the most. Photos used for illustrative purposes and do not depict actual home. Contracts are written on builder's forms only. RECEIVE UP TO $10,000 SELLER PAID CLOSING COST & ASK ABOUT OUR BELOW MARKET INTEREST RATE!!
$420,014
822 Kestrel Loganville, GA 30052
- Type:
- Single Family
- Sq.Ft.:
- 2,043
- Status:
- Active
- Beds:
- 3
- Lot size:
- 0.15 Acres
- Year built:
- 2024
- Baths:
- 2.00
- MLS#:
- 10246343
- Subdivision:
- Cooper'S Walk
ADDITIONAL INFORMATION
Ready NOW! The EVERGREEN plan by McKinley Homes. COOPER'S WALK is a 55+ Community designed for low maintenance living. The HOA covers the lawn care, common areas, pool and cabana. Conveniently located at the border of Grayson and Loganville, with senior tax benefits as early as 62. We welcome you to come tour this well appointed 2043 sq ft home. The Evergreen plan features a formal entryway, which is a decorators dream! The spacious Family room and Kitchen are ideal for hosting family events. The Oversized Owners Suite is at the rear of the home and features a stepless shower and expansive closet. This home also features a large covered porch with a ceiling fan.
- Type:
- Land
- Sq.Ft.:
- n/a
- Status:
- Active
- Beds:
- n/a
- Lot size:
- 1.17 Acres
- Baths:
- MLS#:
- 10242955
- Subdivision:
- None
ADDITIONAL INFORMATION
Highly visible & Surrounded by National Retailers Zoning for all: CH (commercial highway district) Sewer available GDOT Widening Concept Layout/Access Road/Proposed Improvements - Traffic Light Open fuel supply and Co'ams at gas station parcel for sale. The site is shovel-ready with LDP and building plans in the process (TRACT 1) ~910' Road Frontage on Conyers Rd. TRACT 1 - $2,500,000 1.71 ACRES APPROVED LDP AND BLDG PLANS TRACT 2 - $1,200,000 1.17 ACRES PROPOSED 2,625 S.F. FOOD TRACT 3 - $1.,850,000 1.88 ACRES PROPOSED CAR WASH TRACT 4 - $2,000,000 2.07 ACRES PROPOSED RETAIL / RESTAURANT 12,800 S.F. TRACT 5 - $3,000,000 10.82 ACRES PROPOSED 52,500 SF FLEX SPACE/WAREHOUSE
- Type:
- Land
- Sq.Ft.:
- n/a
- Status:
- Active
- Beds:
- n/a
- Lot size:
- 1.71 Acres
- Baths:
- MLS#:
- 10242941
- Subdivision:
- None
ADDITIONAL INFORMATION
Highly visible & Surrounded by National Retailers Zoning for all: CH (commercial highway district) Sewer available GDOT Widening Concept Layout/Access Road/Proposed Improvements - Traffic Light Open fuel supply and Co'ams at gas station parcel for sale. The site is shovel-ready with LDP and building plans in the process (TRACT 1) ~910' Road Frontage on Conyers Rd. TRACT 1 - $2,500,000 1.71 ACRES APPROVED LDP AND BLDG PLANS TRACT 2 - $1,200,000 1.17 ACRES PROPOSED 2,625 S.F. FOOD TRACT 3 - $1.,850,000 1.88 ACRES PROPOSED CAR WASH TRACT 4 - $2,000,000 2.07 ACRES PROPOSED RETAIL / RESTAURANT 12,800 S.F. TRACT 5 - $3,000,000 10.82 ACRES PROPOSED 52,500 SF FLEX SPACE/WAREHOUSE

The data relating to real estate for sale on this web site comes in part from the Broker Reciprocity Program of Georgia MLS. Real estate listings held by brokerage firms other than this broker are marked with the Broker Reciprocity logo and detailed information about them includes the name of the listing brokers. The broker providing this data believes it to be correct but advises interested parties to confirm them before relying on them in a purchase decision. Copyright 2025 Georgia MLS. All rights reserved.
Price and Tax History when not sourced from FMLS are provided by public records. Mortgage Rates provided by Greenlight Mortgage. School information provided by GreatSchools.org. Drive Times provided by INRIX. Walk Scores provided by Walk Score®. Area Statistics provided by Sperling’s Best Places.
For technical issues regarding this website and/or listing search engine, please contact Xome Tech Support at 844-400-9663 or email us at [email protected].
License # 367751 Xome Inc. License # 65656
[email protected] 844-400-XOME (9663)
750 Highway 121 Bypass, Ste 100, Lewisville, TX 75067
Information is deemed reliable but is not guaranteed.
Loganville Real Estate
The median home value in Loganville, GA is $405,000. This is higher than the county median home value of $333,200. The national median home value is $338,100. The average price of homes sold in Loganville, GA is $405,000. Approximately 61.37% of Loganville homes are owned, compared to 29.53% rented, while 9.11% are vacant. Loganville real estate listings include condos, townhomes, and single family homes for sale. Commercial properties are also available. If you see a property you’re interested in, contact a Loganville real estate agent to arrange a tour today!
Loganville, Georgia has a population of 13,810. Loganville is more family-centric than the surrounding county with 36.73% of the households containing married families with children. The county average for households married with children is 32.38%.
The median household income in Loganville, Georgia is $72,820. The median household income for the surrounding county is $71,692 compared to the national median of $69,021. The median age of people living in Loganville is 35.2 years.
Loganville Weather
The average high temperature in July is 90.2 degrees, with an average low temperature in January of 31.3 degrees. The average rainfall is approximately 49 inches per year, with 0.7 inches of snow per year.



