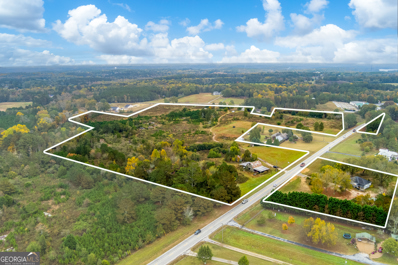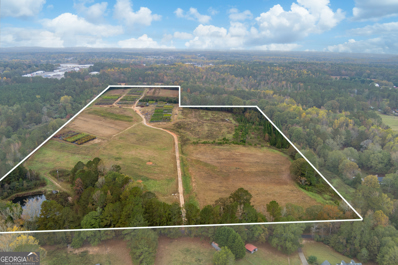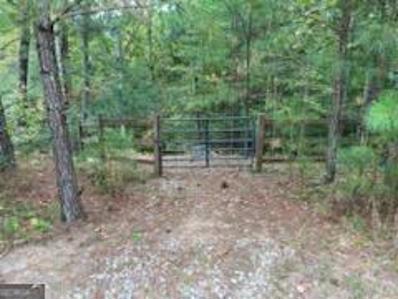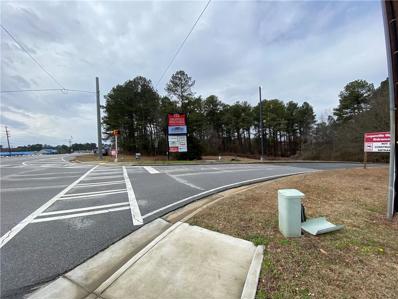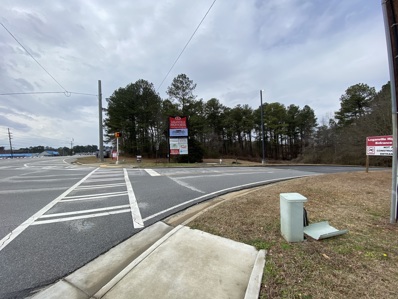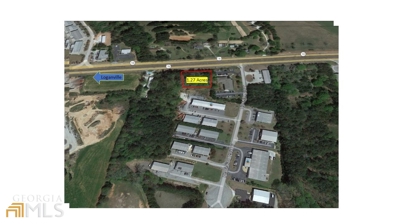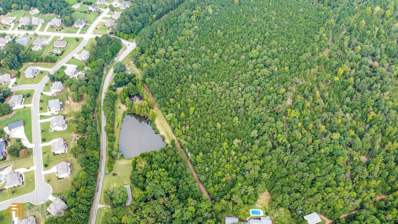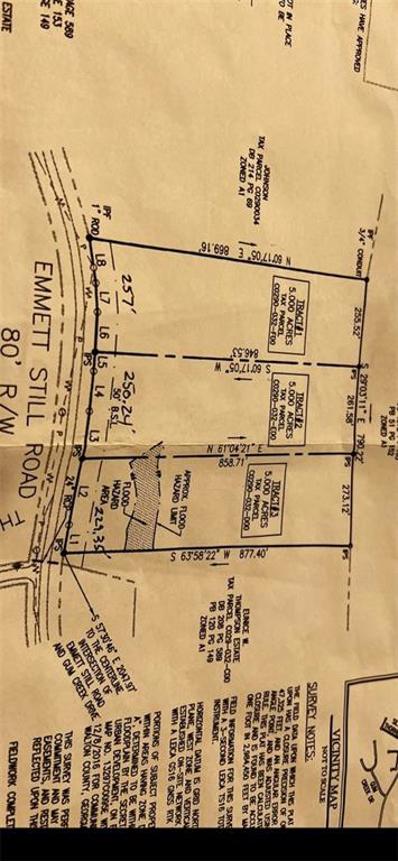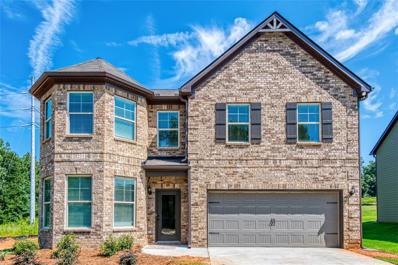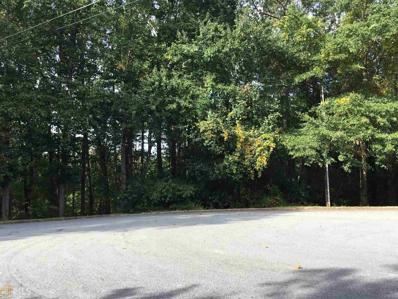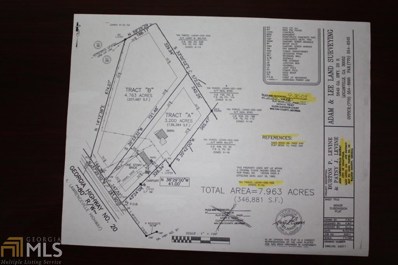Loganville GA Homes for Rent
- Type:
- Office
- Sq.Ft.:
- n/a
- Status:
- Active
- Beds:
- n/a
- Lot size:
- 0.75 Acres
- Year built:
- 2005
- Baths:
- MLS#:
- 7322096
ADDITIONAL INFORMATION
Class A Medical Office Building Available! High visibility on Hwy 81 across from Athens Orthopedic, near Meridian Park and less than 1 mile from the Publix Shopping Center at the intersection of Hwy 81 and Hwy 78. Previously the home of Drayer Physical Therapy, this 5,000 SF free-standing building offers ample parking and accessibility.
- Type:
- Land
- Sq.Ft.:
- n/a
- Status:
- Active
- Beds:
- n/a
- Lot size:
- 7.02 Acres
- Baths:
- MLS#:
- 7314236
- Subdivision:
- NONE
ADDITIONAL INFORMATION
Beautiful wooded Estate lot. Gently sloping, heavily wooded with sever homesite locations.
- Type:
- Land
- Sq.Ft.:
- n/a
- Status:
- Active
- Beds:
- n/a
- Lot size:
- 7.02 Acres
- Baths:
- MLS#:
- 10233619
- Subdivision:
- NONE
ADDITIONAL INFORMATION
Beautiful, wooded, Estate size lot. Several build sites, Make this your dream home location. 7.023 Acres .
$3,500,000
6327 Highway 20 Loganville, GA 30052
- Type:
- Land
- Sq.Ft.:
- n/a
- Status:
- Active
- Beds:
- n/a
- Lot size:
- 59.1 Acres
- Baths:
- MLS#:
- 10221569
- Subdivision:
- None
ADDITIONAL INFORMATION
Welcome to an extraordinary opportunity in Loganville, GA! This expansive 59.1-acre parcel of unimproved land not only offers picturesque open fields and a corner lot with road frontage on HWY 20 and Centerhill Church Rd, but also presents a remarkable potential for commercial utilization and neighborhood development. With its prime location and excellent accessibility, this property is an ideal canvas for commercial ventures and community expansion. Imagine establishing a bustling shopping center, a vibrant mixed-use development, or a charming neighborhood that caters to the needs and desires of the surrounding community. The possibilities are endless. As you explore the open fields and rolling terrain, envision creating a vibrant commercial hub that becomes a destination for locals and visitors alike. With ample space and strategic positioning on major roadways, the property offers high visibility and easy access, ensuring the success of any commercial endeavor. Additionally, this land presents an incredible scope for neighborhood development. Embrace the opportunity to craft a carefully planned community, complete with residential properties, recreational amenities, and green spaces that foster a sense of belonging and quality of life. This property has the potential to become the heart of a thriving, close-knit neighborhood that residents will proudly call home for generations to come. Don't miss the chance to be part of the transformation of Loganville, GA, and build a community or commercial center that leaves a lasting impact.
- Type:
- Land
- Sq.Ft.:
- n/a
- Status:
- Active
- Beds:
- n/a
- Lot size:
- 41.31 Acres
- Baths:
- MLS#:
- 10221541
- Subdivision:
- None
ADDITIONAL INFORMATION
Welcome to an exceptional opportunity in Loganville, GA! This expansive 41.31-acre parcel of unimproved land showcases immense potential for neighborhood development. With its strategic location and prime features, this property is poised to become a thriving community hub. As you step onto the land, you'll be greeted by a stunning mix of open fields, lush greenery, and majestic trees, creating a captivating landscape that sets the stage for your vision. The vast expanse of open space allows for endless possibilities, whether you envision a carefully planned residential neighborhood, a harmonious combination of homes and spacious gardens, or other creative community-oriented projects. This property's incredible potential for neighborhood development presents an opportunity to create a close-knit community that residents will be proud to call home. Imagine designing thoughtfully laid-out streets, charming homes, and inviting community amenities that foster a strong sense of belonging. The natural beauty of the surrounding landscape provides a picturesque backdrop for residents to enjoy, with ample space for parks, trails, and recreational areas. Don't miss the chance to be part of the transformation of Loganville, GA, and create a neighborhood that truly embodies a sense of community and belonging. The combination of open fields, lush greenery, and beautiful trees adds a touch of natural serenity to this property, providing a peaceful atmosphere for residents to enjoy. With easy access to major roadways and amenities, this land offers both convenience and tranquility. Whether you envision a family-oriented neighborhood, a retirement community, or a blend of various housing options, this property provides the perfect canvas to bring your vision to life. Take advantage of this remarkable opportunity to shape the future of Loganville and build a neighborhood that fosters a vibrant and fulfilling lifestyle. The potential of this 41.31-acre parcel of unimproved land is boundless, and an offer memorandum is available to provide further details. Don't miss out on the chance to create a community where dreams come true and memories are made.
- Type:
- Land
- Sq.Ft.:
- n/a
- Status:
- Active
- Beds:
- n/a
- Lot size:
- 12.34 Acres
- Baths:
- MLS#:
- 10212987
- Subdivision:
- Shiloh Farm
ADDITIONAL INFORMATION
12.34 acres of beautiful gently rolling land, partially cleared for your dream home. Sitting in the back of a quiet established estate home neighborhood with a country setting on a secluded cul-de-sac in sought after Walnut Grove school district with NO HOA. Soil & Septic Tests completed in 2018.
- Type:
- Land
- Sq.Ft.:
- n/a
- Status:
- Active
- Beds:
- n/a
- Lot size:
- 8.44 Acres
- Baths:
- MLS#:
- 20149211
- Subdivision:
- None
ADDITIONAL INFORMATION
8.44 ac Kent Rock Road* GREAT LOCATION , lot is suitable for a basement. This property is sold for residential purposes only, Deed Restrictions: SQFT min 2500 - 1 story SQFT min 2800- 2 story on -site Stick-built construction only Masonry construction exterior
$500,000
0 Hwy 78 Loganville, GA 30052
- Type:
- Land
- Sq.Ft.:
- n/a
- Status:
- Active
- Beds:
- n/a
- Lot size:
- 2.01 Acres
- Baths:
- MLS#:
- 7179384
- Subdivision:
- none
ADDITIONAL INFORMATION
Don't miss this opportunity to own an ENTIRE CORNER on Highway 78 in Loganville, right in front of Loganville High School. This property is being jointly marketed with another parcel, giving access to both PRIME Highway 78 road frontage AND rear access from Trident Trail. Both properties total 4 acres (roughly 2 acres each). Property has many potential uses, including retail, restaurant, office space, etc., and sits at an intersection with high traffic volume. Whether you have customers that require ample parking, or if you need access to a back area for product delivery, check out both parcels today! Both parcels are zoned A-1 and R-44, so buyer will need to work through the rezoning process. With multiple large employers in the area, including RIVIAN, TAKEDA, WALMART, and HITACHI, along with continued growth in the Atlanta suburbs, this is a can't-miss opportunity! *Both parcels are $1,000,000 purchased together; $500,000 each purchased separately. Cross-reference with FMLS 7454844/GAMLS 10376768.
$500,000
0 Hwy 78 Loganville, GA 30052
- Type:
- Land
- Sq.Ft.:
- n/a
- Status:
- Active
- Beds:
- n/a
- Lot size:
- 2.01 Acres
- Baths:
- MLS#:
- 10133175
- Subdivision:
- None
ADDITIONAL INFORMATION
Don't miss this opportunity to own an ENTIRE CORNER on Highway 78 in Loganville, right in front of Loganville High School. This property is being jointly marketed with another parcel, giving access to both PRIME Highway 78 road frontage AND rear access from Trident Trail. Both properties total 4 acres (roughly 2 acres each). Property has many potential uses, including retail, restaurant, office space, etc., and sits at an intersection with high traffic volume. Whether you have customers that require ample parking, or if you need access to a back area for product delivery, check out both parcels today! Both parcels are zoned A-1 and R-44, so buyer will need to work through the rezoning process. With multiple large employers in the area, including RIVIAN, TAKEDA, WALMART, and HITACHI, along with continued growth in the Atlanta suburbs, this is a can't-miss opportunity! *Both parcels are $1,000,000 purchased together; $500,000 each purchased separately. Cross-reference with FMLS 7454844/GAMLS 10376768.
$449,000
2550 Hwy 78 Loganville, GA 30052
- Type:
- Land
- Sq.Ft.:
- n/a
- Status:
- Active
- Beds:
- n/a
- Lot size:
- 1.27 Acres
- Baths:
- MLS#:
- 20094948
- Subdivision:
- None
ADDITIONAL INFORMATION
Commercial Lot with 275 feet of road frontage on Hwy 78. Adjacent to Plantation Park Business Park with direct access to Hwy 78. The property is zoned B2. There is an old house on the property that can be renovated and used as commercial office space. Plenty of road frontage and the lot is big enough to be subdivided into two separate lots.
- Type:
- Land
- Sq.Ft.:
- n/a
- Status:
- Active
- Beds:
- n/a
- Lot size:
- 5 Acres
- Baths:
- MLS#:
- 20086873
- Subdivision:
- None
ADDITIONAL INFORMATION
5ac. Tract WITH POND to build your dream home offering 271 feet road frontage. Nice parcel, very ideal for any buyers looking to build in the area. Can purchase 5 acre tract, or combine any tracts that touch - 1, 2, 3, 4 BRING ALL OFFERS!
- Type:
- Land
- Sq.Ft.:
- n/a
- Status:
- Active
- Beds:
- n/a
- Lot size:
- 5 Acres
- Baths:
- MLS#:
- 7144024
- Subdivision:
- Non
ADDITIONAL INFORMATION
5ac. Tract with pond and 271ft of road frontage. Come build your dream on home!!
- Type:
- Single Family
- Sq.Ft.:
- 3,170
- Status:
- Active
- Beds:
- 5
- Lot size:
- 0.2 Acres
- Year built:
- 2022
- Baths:
- 3.00
- MLS#:
- 7065825
- Subdivision:
- Eleanora
ADDITIONAL INFORMATION
The Everest III Plan built by DRB Homes in Eleanora offers 5 bedrooms and 3 baths. The formal dining room has a coffer ceiling, crown molding, and shadow box trim. The kitchen has more than enough counter space and cabinets. The kitchen also has large breakfast area, walk-in pantry and an island. The main level also has a bedroom with a full bath, Living Room, Separate Family room w/fireplace. The owner's suite has vaulted ceilings, a sitting area, huge closet. There is also a spacious Full bathroom with double vanities, large garden tub and separate shower. The remaining spacious 3 bedrooms are also upstairs with an additional full bath and laundry room. This home has so much to offer and one of the many new homes in this community in this Highly Sought-After School District. Seller is offering $5,000.00 Closing Bonus with Approved Lender. This Home is UNDER CONSTRUCTION - All Media are stock items and not of actual home being built. Lot 63
- Type:
- General Commercial
- Sq.Ft.:
- n/a
- Status:
- Active
- Beds:
- n/a
- Lot size:
- 13.6 Acres
- Year built:
- 1701
- Baths:
- MLS#:
- 20023567
ADDITIONAL INFORMATION
PROPERTY OVERVIEW The Norton Commercial Group is proud to represent the commercial component of the 746-lot Independence master-planned community (almost completely built out!) in eastern Gwinnett County just outside of the Grayson city limits. Our firm is offering 10 separate commercial outparcels (of which 2 are currently Under Contract) ranging from 1.7 acres up to 16.78 Acres to serve the expansive growth in the region. With housing starts and population increasing quickly, this is an opportunity to shape the commercial market along the Loganville Highway corridor. Positioned just 27 miles northeast of Atlanta, this submarket includes a population of 473,231 within a 10-miles radius to the site. All 10 sites will benefit from full lighted access. Sites are mostly level to very gently rolling. Lot 1 recently sold to Chick-fil-a and Lot 3B sold to Encompass Health both in 4Q24. Come join the commercial development momentum currently underway. Sites have access to all utilities including public water and sanitary sewer and are zoned C-2. Sophisticated Seller open to shifting property lines to accommodate Buyer needs. LOCATION OVERVIEW The site is located just 27 miles northeast of Midtown Atlanta along the Loganville Highway corridor connecting Lawrenceville to Grayson to Loganville. Site is just 2 miles from Grayson town center and 6.5 miles to Lawrenceville. Within a 5 mile radius, there have been 895 new home starts over the last 12 months. There are 32,400 vehicles passing the site per day with over 200 new homes currently under construction within a 5 mile radius of the site. Subject property is within the Grayson High School District.
- Type:
- General Commercial
- Sq.Ft.:
- n/a
- Status:
- Active
- Beds:
- n/a
- Lot size:
- 7.7 Acres
- Year built:
- 1701
- Baths:
- MLS#:
- 20019876
ADDITIONAL INFORMATION
PROPERTY OVERVIEW The Norton Commercial Group is proud to represent the commercial component of the 746-lot Independence master-planned community (almost completely built out!) in eastern Gwinnett County just outside of the Grayson city limits. Our firm is offering 10 separate commercial outparcels (of which 2 are currently Under Contract) ranging from 1.7 acres up to 16.78 Acres to serve the expansive growth in the region. With housing starts and population increasing quickly, this is an opportunity to shape the commercial market along the Loganville Highway corridor. Positioned just 27 miles northeast of Atlanta, this submarket includes a population of 473,231 within a 10-miles radius to the site. All 10 sites will benefit from full lighted access. Sites are mostly level to very gently rolling. Lot 1 recently sold to Chick-fil-a and Lot 3B sold to Encompass Health both in 4Q24. Come join the commercial development momentum currently underway. Sites have access to all utilities including public water and sanitary sewer and are zoned C-2. Sophisticated Seller open to shifting property lines to accommodate Buyer needs. LOCATION OVERVIEW The site is located just 27 miles northeast of Midtown Atlanta along the Loganville Highway corridor connecting Lawrenceville to Grayson to Loganville. Site is just 2 miles from Grayson town center and 6.5 miles to Lawrenceville. Within a 5 mile radius, there have been 895 new home starts over the last 12 months. There are 32,400 vehicles passing the site per day with over 200 new homes currently under construction within a 5 mile radius of the site. Subject property is within the Grayson High School District.
- Type:
- General Commercial
- Sq.Ft.:
- n/a
- Status:
- Active
- Beds:
- n/a
- Lot size:
- 2.8 Acres
- Year built:
- 1701
- Baths:
- MLS#:
- 20019872
ADDITIONAL INFORMATION
PROPERTY OVERVIEW The Norton Commercial Group is proud to represent the commercial component of the 746-lot Independence master-planned community (almost completely built out!) in eastern Gwinnett County just outside of the Grayson city limits. Our firm is offering 10 separate commercial outparcels (of which 2 are currently Under Contract) ranging from 1.7 acres up to 16.78 Acres to serve the expansive growth in the region. With housing starts and population increasing quickly, this is an opportunity to shape the commercial market along the Loganville Highway corridor. Positioned just 27 miles northeast of Atlanta, this submarket includes a population of 473,231 within a 10-miles radius to the site. All 10 sites will benefit from full lighted access. Sites are mostly level to very gently rolling. Lot 1 recently sold to Chick-fil-a and Lot 3B sold to Encompass Health both in 4Q24. Come join the commercial development momentum currently underway. Sites have access to all utilities including public water and sanitary sewer and are zoned C-2. Sophisticated Seller open to shifting property lines to accommodate Buyer needs. LOCATION OVERVIEW The site is located just 27 miles northeast of Midtown Atlanta along the Loganville Highway corridor connecting Lawrenceville to Grayson to Loganville. Site is just 2 miles from Grayson town center and 6.5 miles to Lawrenceville. Within a 5 mile radius, there have been 895 new home starts over the last 12 months. There are 32,400 vehicles passing the site per day with over 200 new homes currently under construction within a 5 mile radius of the site. Subject property is within the Grayson High School District.
- Type:
- General Commercial
- Sq.Ft.:
- n/a
- Status:
- Active
- Beds:
- n/a
- Lot size:
- 2.8 Acres
- Year built:
- 1701
- Baths:
- MLS#:
- 20019869
ADDITIONAL INFORMATION
PROPERTY OVERVIEW The Norton Commercial Group is proud to represent the commercial component of the 746-lot Independence master-planned community (almost completely built out!) in eastern Gwinnett County just outside of the Grayson city limits. Our firm is offering 10 separate commercial outparcels (of which 2 are currently Under Contract) ranging from 1.7 acres up to 16.78 Acres to serve the expansive growth in the region. With housing starts and population increasing quickly, this is an opportunity to shape the commercial market along the Loganville Highway corridor. Positioned just 27 miles northeast of Atlanta, this submarket includes a population of 473,231 within a 10-miles radius to the site. All 10 sites will benefit from full lighted access. Sites are mostly level to very gently rolling. Lot 1 recently sold to Chick-fil-a and Lot 3B sold to Encompass Health both in 4Q24. Come join the commercial development momentum currently underway. Sites have access to all utilities including public water and sanitary sewer and are zoned C-2. Sophisticated Seller open to shifting property lines to accommodate Buyer needs. LOCATION OVERVIEW The site is located just 27 miles northeast of Midtown Atlanta along the Loganville Highway corridor connecting Lawrenceville to Grayson to Loganville. Site is just 2 miles from Grayson town center and 6.5 miles to Lawrenceville. Within a 5 mile radius, there have been 895 new home starts over the last 12 months. There are 32,400 vehicles passing the site per day with over 200 new homes currently under construction within a 5 mile radius of the site. Subject property is within the Grayson High School District.
- Type:
- General Commercial
- Sq.Ft.:
- n/a
- Status:
- Active
- Beds:
- n/a
- Lot size:
- 1.7 Acres
- Year built:
- 1701
- Baths:
- MLS#:
- 20019865
ADDITIONAL INFORMATION
PROPERTY OVERVIEW The Norton Commercial Group is proud to represent the commercial component of the Independence master-planned community in eastern Gwinnett County just outside of the Grayson city limits. Our firm is offering 11 separate commercial outparcels ranging from 1.7 acres up to 16.78 Acres to serve the expansive growth in the region. With housing starts and traffic increasing rapidly, this is an opportunity to shape the commercial market along the Loganville Highway corridor. Positioned just 27 miles northeast of Atlanta, this submarket includes 400,000 people within a 10 miles radius to the site. All 11 sites will benefit from full lighted access. Sites are mostly level to very gently rolling. Lot 1 is cleared and partially graded while other sites will require clearing and additional prep work. Sites have access to all utilities including public water and sanitary sewer. Sites are zoned C-2. Sophisticated Seller open to shifting property lines to accommodate Buyer needs. LOCATION OVERVIEW The site is located just 27 miles northeast of Midtown Atlanta along the Loganville Highway corridor connecting Lawrenceville to Grayson to Loganville. Site is just 2 miles from Grayson town center and 6.5 miles to Lawrenceville. Within a 5 mile radius, there have been 895 new home starts over the last 12 months. There are 30,200 vehicles passing the site per day with over 420 homes currently under construction within a 5 mile radius of the site. Subject property is is within the Grayson High School District.
- Type:
- General Commercial
- Sq.Ft.:
- n/a
- Status:
- Active
- Beds:
- n/a
- Lot size:
- 1.9 Acres
- Year built:
- 1701
- Baths:
- MLS#:
- 20019862
ADDITIONAL INFORMATION
PROPERTY OVERVIEW The Norton Commercial Group is proud to represent the commercial component of the 746-lot Independence master-planned community (almost completely built out!) in eastern Gwinnett County just outside of the Grayson city limits. Our firm is offering 10 separate commercial outparcels (of which 2 are currently Under Contract) ranging from 1.7 acres up to 16.78 Acres to serve the expansive growth in the region. With housing starts and population increasing quickly, this is an opportunity to shape the commercial market along the Loganville Highway corridor. Positioned just 27 miles northeast of Atlanta, this submarket includes a population of 473,231 within a 10-miles radius to the site. All 10 sites will benefit from full lighted access. Sites are mostly level to very gently rolling. Lot 1 recently sold to Chick-fil-a and Lot 3B sold to Encompass Health both in 4Q24. Come join the commercial development momentum currently underway. Sites have access to all utilities including public water and sanitary sewer and are zoned C-2. Sophisticated Seller open to shifting property lines to accommodate Buyer needs. LOCATION OVERVIEW The site is located just 27 miles northeast of Midtown Atlanta along the Loganville Highway corridor connecting Lawrenceville to Grayson to Loganville. Site is just 2 miles from Grayson town center and 6.5 miles to Lawrenceville. Within a 5 mile radius, there have been 895 new home starts over the last 12 months. There are 32,400 vehicles passing the site per day with over 200 new homes currently under construction within a 5 mile radius of the site. Subject property is within the Grayson High School District.
- Type:
- General Commercial
- Sq.Ft.:
- n/a
- Status:
- Active
- Beds:
- n/a
- Lot size:
- 5.8 Acres
- Year built:
- 1701
- Baths:
- MLS#:
- 20019837
ADDITIONAL INFORMATION
PROPERTY OVERVIEW The Norton Commercial Group is proud to represent the commercial component of the 746-lot Independence master-planned community (almost completely built out!) in eastern Gwinnett County just outside of the Grayson city limits. Our firm is offering 10 separate commercial outparcels (of which 2 are currently Under Contract) ranging from 1.7 acres up to 16.78 Acres to serve the expansive growth in the region. With housing starts and population increasing quickly, this is an opportunity to shape the commercial market along the Loganville Highway corridor. Positioned just 27 miles northeast of Atlanta, this submarket includes a population of 473,231 within a 10-miles radius to the site. All 10 sites will benefit from full lighted access. Sites are mostly level to very gently rolling. Lot 1 recently sold to Chick-fil-a and Lot 3B sold to Encompass Health both in 4Q24. Come join the commercial development momentum currently underway. Sites have access to all utilities including public water and sanitary sewer and are zoned C-2. Sophisticated Seller open to shifting property lines to accommodate Buyer needs. LOCATION OVERVIEW The site is located just 27 miles northeast of Midtown Atlanta along the Loganville Highway corridor connecting Lawrenceville to Grayson to Loganville. Site is just 2 miles from Grayson town center and 6.5 miles to Lawrenceville. Within a 5 mile radius, there have been 895 new home starts over the last 12 months. There are 32,400 vehicles passing the site per day with over 200 new homes currently under construction within a 5 mile radius of the site. Subject property is within the Grayson High School District.
- Type:
- General Commercial
- Sq.Ft.:
- n/a
- Status:
- Active
- Beds:
- n/a
- Lot size:
- 2.2 Acres
- Year built:
- 1701
- Baths:
- MLS#:
- 20019860
ADDITIONAL INFORMATION
PROPERTY OVERVIEW The Norton Commercial Group is proud to represent the commercial component of the 746-lot Independence master-planned community (almost completely built out!) in eastern Gwinnett County just outside of the Grayson city limits. Our firm is offering 10 separate commercial outparcels (of which 2 are currently Under Contract) ranging from 1.7 acres up to 16.78 Acres to serve the expansive growth in the region. With housing starts and population increasing quickly, this is an opportunity to shape the commercial market along the Loganville Highway corridor. Positioned just 27 miles northeast of Atlanta, this submarket includes a population of 473,231 within a 10-miles radius to the site. All 10 sites will benefit from full lighted access. Sites are mostly level to very gently rolling. Lot 1 recently sold to Chick-fil-a and Lot 3B sold to Encompass Health both in 4Q24. Come join the commercial development momentum currently underway. Sites have access to all utilities including public water and sanitary sewer and are zoned C-2. Sophisticated Seller open to shifting property lines to accommodate Buyer needs. LOCATION OVERVIEW The site is located just 27 miles northeast of Midtown Atlanta along the Loganville Highway corridor connecting Lawrenceville to Grayson to Loganville. Site is just 2 miles from Grayson town center and 6.5 miles to Lawrenceville. Within a 5 mile radius, there have been 895 new home starts over the last 12 months. There are 32,400 vehicles passing the site per day with over 200 new homes currently under construction within a 5 mile radius of the site. Subject property is within the Grayson High School District.
- Type:
- General Commercial
- Sq.Ft.:
- n/a
- Status:
- Active
- Beds:
- n/a
- Lot size:
- 16.78 Acres
- Year built:
- 1701
- Baths:
- MLS#:
- 20019847
ADDITIONAL INFORMATION
PROPERTY OVERVIEW The Norton Commercial Group is proud to represent the commercial component of the 746-lot Independence master-planned community (almost completely built out!) in eastern Gwinnett County just outside of the Grayson city limits. Our firm is offering 10 separate commercial outparcels (of which 2 are currently Under Contract) ranging from 1.7 acres up to 16.78 Acres to serve the expansive growth in the region. With housing starts and population increasing quickly, this is an opportunity to shape the commercial market along the Loganville Highway corridor. Positioned just 27 miles northeast of Atlanta, this submarket includes a population of 473,231 within a 10-miles radius to the site. All 10 sites will benefit from full lighted access. Sites are mostly level to very gently rolling. Lot 1 recently sold to Chick-fil-a and Lot 3B sold to Encompass Health both in 4Q24. Come join the commercial development momentum currently underway. Sites have access to all utilities including public water and sanitary sewer and are zoned C-2. Sophisticated Seller open to shifting property lines to accommodate Buyer needs. LOCATION OVERVIEW The site is located just 27 miles northeast of Midtown Atlanta along the Loganville Highway corridor connecting Lawrenceville to Grayson to Loganville. Site is just 2 miles from Grayson town center and 6.5 miles to Lawrenceville. Within a 5 mile radius, there have been 895 new home starts over the last 12 months. There are 32,400 vehicles passing the site per day with over 200 new homes currently under construction within a 5 mile radius of the site. Subject property is within the Grayson High School District.
- Type:
- Land
- Sq.Ft.:
- n/a
- Status:
- Active
- Beds:
- n/a
- Lot size:
- 1.01 Acres
- Baths:
- MLS#:
- 8870480
- Subdivision:
- Bryans Lake
ADDITIONAL INFORMATION
Residential building lot in quiet neighborhood. Walton County Schools. Streetlights/Cul-de-sac lot.
$1,600,000
4230 Lawrenceville Road Loganville, GA 30052
- Type:
- General Commercial
- Sq.Ft.:
- 2,025
- Status:
- Active
- Beds:
- n/a
- Lot size:
- 7.9 Acres
- Year built:
- 1963
- Baths:
- MLS#:
- 8725422
ADDITIONAL INFORMATION
7.95 +/- acres of Potential Commercial Property in Loganville City limits. Great location for possible shopping, office or medical. Property currently has brick ranch & storage barn. Public sewer is on the property, 292' of road frontage on GA 20 just west of Highway 81 across from Loganville City Building. Purchaser may subdivide after purchase. PURCHASER TO REZONE. All utilities are available.
Price and Tax History when not sourced from FMLS are provided by public records. Mortgage Rates provided by Greenlight Mortgage. School information provided by GreatSchools.org. Drive Times provided by INRIX. Walk Scores provided by Walk Score®. Area Statistics provided by Sperling’s Best Places.
For technical issues regarding this website and/or listing search engine, please contact Xome Tech Support at 844-400-9663 or email us at [email protected].
License # 367751 Xome Inc. License # 65656
[email protected] 844-400-XOME (9663)
750 Highway 121 Bypass, Ste 100, Lewisville, TX 75067
Information is deemed reliable but is not guaranteed.

The data relating to real estate for sale on this web site comes in part from the Broker Reciprocity Program of Georgia MLS. Real estate listings held by brokerage firms other than this broker are marked with the Broker Reciprocity logo and detailed information about them includes the name of the listing brokers. The broker providing this data believes it to be correct but advises interested parties to confirm them before relying on them in a purchase decision. Copyright 2025 Georgia MLS. All rights reserved.
Loganville Real Estate
The median home value in Loganville, GA is $405,000. This is higher than the county median home value of $333,200. The national median home value is $338,100. The average price of homes sold in Loganville, GA is $405,000. Approximately 61.37% of Loganville homes are owned, compared to 29.53% rented, while 9.11% are vacant. Loganville real estate listings include condos, townhomes, and single family homes for sale. Commercial properties are also available. If you see a property you’re interested in, contact a Loganville real estate agent to arrange a tour today!
Loganville, Georgia has a population of 13,810. Loganville is more family-centric than the surrounding county with 36.73% of the households containing married families with children. The county average for households married with children is 32.38%.
The median household income in Loganville, Georgia is $72,820. The median household income for the surrounding county is $71,692 compared to the national median of $69,021. The median age of people living in Loganville is 35.2 years.
Loganville Weather
The average high temperature in July is 90.2 degrees, with an average low temperature in January of 31.3 degrees. The average rainfall is approximately 49 inches per year, with 0.7 inches of snow per year.



