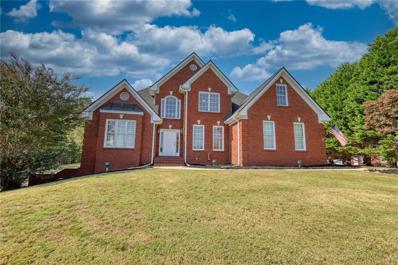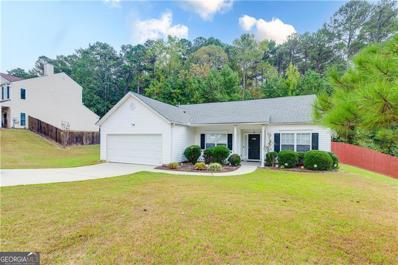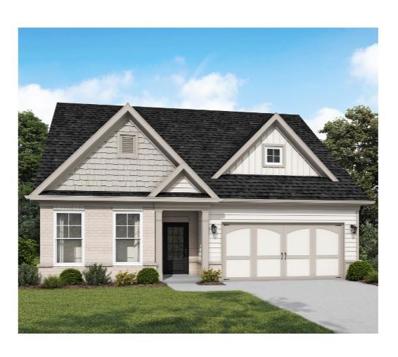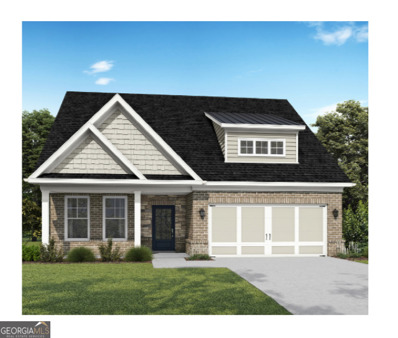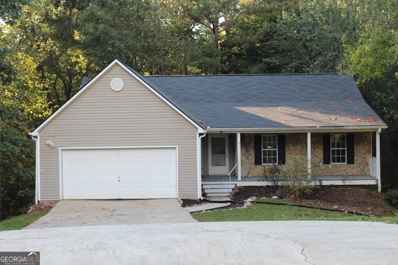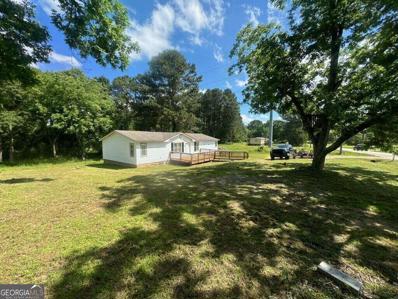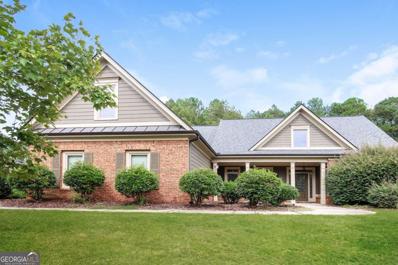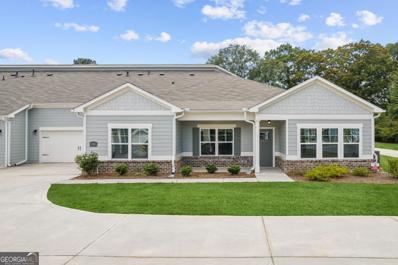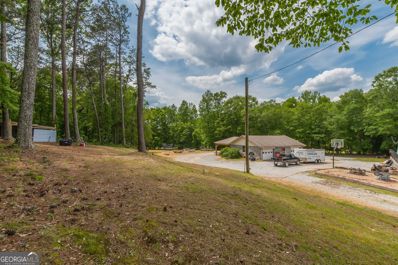Loganville GA Homes for Rent
- Type:
- Single Family
- Sq.Ft.:
- n/a
- Status:
- Active
- Beds:
- 4
- Lot size:
- 1.32 Acres
- Year built:
- 2000
- Baths:
- 3.00
- MLS#:
- 7470832
- Subdivision:
- Windward Estates
ADDITIONAL INFORMATION
Come see this FABULOUS 4-side brick UPDATED home on a 1.3-acre estate cul-de-sac lot. Featuring an open floor plan with a two-story foyer, hardwoods, and a vaulted great room with a brick fireplace and gas logs. The formal dining room complements the oversized master bedroom on the main floor, along with two additional bedrooms upstairs and a large bonus room that can serve as a 4th bedroom. The full, unfinished basement includes a PRIVATE entrance, separate driveway, and boat door, offering great potential. Additional highlights feature a custom-built 30x40 detached brick garage (15 ft high) for RV and boat parking, plus space for multiple automotive lifts. The oversized backyard patio deck is perfect for entertaining, with plenty of room for a pool!”
- Type:
- Single Family
- Sq.Ft.:
- 3,005
- Status:
- Active
- Beds:
- 5
- Lot size:
- 0.65 Acres
- Year built:
- 2021
- Baths:
- 4.00
- MLS#:
- 10373780
- Subdivision:
- Trinity Park
ADDITIONAL INFORMATION
MOVE-IN READY HOME ON LARGE LOT IN CUL-DE-SAC: Step into the welcoming entrance foyer, where you'll find both formal dining and living areas. The spacious two-story family room overlooks the eat-in kitchen, which features granite countertops, a tiled backsplash, and stainless-steel appliances. There's also a full guest suite on the main floor. Upstairs, you'll discover a large owner's suite with a custom dream closet and a spa bath that includes a garden tub and separate shower. The second floor also offers three more bedrooms, two full baths, and a roomy laundry area. The ample backyard boasts a covered patio, perfect for entertaining. A home warranty is offered for added peace of mind. SELLER CONCESSIONS AVAILABLE/NEGOTIABLE.
- Type:
- Single Family
- Sq.Ft.:
- 2,838
- Status:
- Active
- Beds:
- 3
- Lot size:
- 1.07 Acres
- Year built:
- 1979
- Baths:
- 3.00
- MLS#:
- 10374979
- Subdivision:
- None
ADDITIONAL INFORMATION
Charming 3BR, 3BA home featuring a standout separate 2-story building with a fully equipped workshop, RV amenities, and a bonus living area-perfect for guests or extended family. Nestled on a private corner lot spanning over 1 acre, this home offers a finished basement, a relaxing sunroom, and a welcoming front porch. With two driveways and a peaceful, serene setting, it's the ideal blend of privacy and functionality. Located in an established neighborhood with access to a highly-rated school system.
- Type:
- Single Family
- Sq.Ft.:
- 1,656
- Status:
- Active
- Beds:
- 3
- Lot size:
- 0.37 Acres
- Year built:
- 2002
- Baths:
- 2.00
- MLS#:
- 10386189
- Subdivision:
- Park Place
ADDITIONAL INFORMATION
Welcome to your dream home! This beautiful 3-bedroom, 2-bathroom residence boasts 1656 sqft of spacious living space. It is just minutes away from schools and shopping areas. It has been recently updated with stainless steel appliances, granite countertops and cabinets from top to bottom, and an LVP floor throughout the house. Perfect for family gatherings, it features a fireplace and large windows that let in natural light. Don't miss out on this fantastic opportunity! Schedule a tour today and imagine the possibilities of living here.
- Type:
- Single Family
- Sq.Ft.:
- 2,350
- Status:
- Active
- Beds:
- 4
- Lot size:
- 0.35 Acres
- Year built:
- 2024
- Baths:
- 3.00
- MLS#:
- 7463047
- Subdivision:
- Pepperpike Court
ADDITIONAL INFORMATION
The Cambridge Floorplan (Featured in Rendering) with Unfinished Basement - at Pepperpike Court- (This home is not built yet but will feature): ** **Seller incentive $10,000 towards closing with Preferred Lenders*** • Size and Layout: 4-bedroom, 3-bathroom home with a loft, spanning 2350 Heated square feet. Option to convert the loft into a 5th bedroom. Unfinished basement for additional space. • Exterior Features: Four sides cementous siding with Brick, Stone, Cement siding, Board and Batten front elevation for durability and aesthetics. Architectural roof shingles Fully sodded front yard & up to 35’ from Rear and Side Yards • Interior Features: 9-foot ceilings on the first floor and 8-foot ceilings on the second floor for an open and spacious feel. 3 1/4 baseboards and window stool throughout for a polished look. Crown Molding in Owner’s bedroom Tray ceiling for architectural interest. Premium Mohawk LVP flooring throughout, with an oak tread staircase for durability and style. Designer light fixtures with ceiling fan and light kit in the family room for functionality and aesthetics. • Kitchen Features: 42-inch upper cabinets with crown molding and cabinet hardware for ample storage.o Silestone 2 CM Quartz countertops and single bowl or 50-50 stainless steel sink for elegance and practicality. Whirlpool stainless steel electric appliances, including a powerful grinding garbage disposal, for efficiency and convenience. • Bathroom Features: First floor Full Bathroom with Fiberglass tub/shower combo Modern Silestone 1.6CM quartz countertops in Owner’s bath, 2nd & 3rd Bath Rectangular Undermount sinks, mirrors, and vanity lighting over sinks in all baths for a sleek look. Fiberglass walk-in shower with framed shower door and separate Garden Tub in Owner’s Bath for a spa-like experience. Fiberglass tub/shower combo at secondary bath for functionality. • Energy Saving Features: HVAC system with programmable thermostats on each floor for personalized comfort and energy efficiency. Insulated low-energy windows for energy savings and insulation. Modern energy-efficient LED Disc lighting package for ample illumination with minimal energy consumption. 50-gallon tank electric water heater for a steady supply of hot water while conserving energy. Smoke detectors in each bedroom and carbon monoxide detectors on each floor for safety. • Warranty and Community Amenities: One-year builder warranty, one-year mechanical warranty, and 10-year structural warranty for peace of mind and quality assurance. Convenient location with sidewalks on both sides of the street, streetlights throughout, and professionally landscaped and fully maintained community entrance and common areas. Professionally managed homeowners’ association for a well-maintained and harmonious community environment. The Cambridge Floorplan at Pepperpike Court offers a harmonious blend of modern luxury, practical design, and energy efficiency. With its spacious layout, high-quality finishes, and thoughtful features, it provides a perfect environment for both relaxation and entertaining. Schedule your appointment today to discuss details! Welcome to your new home at Pepperpike Court.
- Type:
- Single Family
- Sq.Ft.:
- 2,350
- Status:
- Active
- Beds:
- 4
- Lot size:
- 0.35 Acres
- Year built:
- 2024
- Baths:
- 3.00
- MLS#:
- 10385899
- Subdivision:
- Pepperpike Court
ADDITIONAL INFORMATION
The Cambridge Floorplan (Featured in Rendering) with Unfinished Basement - at Pepperpike Court- (This home is not built yet but will feature): ***Seller incentive $10,000 towards closing with Preferred Lenders** * Size and Layout: 4-bedroom, 3-bathroom home with a loft, spanning 2350 Heated square feet. o Option to convert the loft into a 5th bedroom. Unfinished basement for additional space. * Exterior Features: Four sides cementous siding with Brick, Stone, Cement siding, Board and Batten front elevation for durability and aesthetics. Architectural roof shingles o Fully sodded front yard & up to 35' from Rear and Side Yards * Interior Features: 9-foot ceilings on the first floor and 8-foot ceilings on the second floor for an open and spacious feel. 3 1/4 baseboards and window stool throughout for a polished look. Crown Molding in Owner's bedroom Tray ceiling for architectural interest.Premium Mohawk LVP flooring throughout, with an oak tread staircase for durability and style. Designer light fixtures with ceiling fan and light kit in the family room for functionality and aesthetics. * Kitchen Features: 42-inch upper cabinets with crown molding and cabinet hardware for ample storage. Silestone 2 CM Quartz countertops and single bowl or 50-50 stainless steel sink for elegance and practicality. Whirlpool stainless steel electric appliances, including a powerful grinding garbage disposal, for efficiency and convenience. * Bathroom Features: First floor Full Bathroom with Fiberglass tub/shower combo with Modern Silestone 1.6CM quartz countertops in Owner's bath, 2nd & 3rd Bath. Rectangular Undermount sinks, mirrors, and vanity lighting over sinks in all baths for a sleek look. Fiberglass walk-in shower with framed shower door and separate Garden Tub in Owner's Bath for a spa-like experience. Fiberglass tub/shower combo at secondary bath for functionality. * Energy Saving Features: HVAC system with programmable thermostats on each floor for personalized comfort and energy efficiency. Insulated low-energy windows for energy savings and insulation. Modern energy-efficient LED Disc lighting package for ample illumination with minimal energy consumption. 50-gallon tank electric water heater for a steady supply of hot water while conserving energy. Smoke detectors in each bedroom and carbon monoxide detectors on each floor for safety. * Warranty and Community Amenities: One-year builder warranty, one-year mechanical warranty, and 10-year structural warranty for peace of mind and quality assurance. Convenient location with sidewalks on both sides of the street, streetlights throughout, and professionally landscaped and fully maintained community entrance and common areas. Professionally managed homeowners' association for a well-maintained and harmonious community environment. The Cambridge Floorplan at Pepperpike Court offers a harmonious blend of modern luxury, practical design, and energy efficiency. With its spacious layout, high-quality finishes, and thoughtful features, it provides a perfect environment for both relaxation and entertaining. Schedule your appointment today to discuss details! Welcome to your new home at Pepperpike Court.
- Type:
- Single Family
- Sq.Ft.:
- 2,435
- Status:
- Active
- Beds:
- 5
- Lot size:
- 0.18 Acres
- Year built:
- 2020
- Baths:
- 3.00
- MLS#:
- 10385512
- Subdivision:
- Newbury Place
ADDITIONAL INFORMATION
Explore this impressive ranch-style home in the sought-after Newbury Place, featuring a striking combination of brick and hardi-plank on the exterior. This home offers 5 bedrooms and 3 bathrooms, providing plenty of space for everyone. Inside, you'll find new carpet in all the bedrooms, ensuring a fresh and inviting atmosphere. The owner's suite is especially appealing, with a spacious walk-in closet and a bathroom that includes solid surface countertops. The kitchen stands out with its generous counter space and large island, perfect for cooking and enjoying meals. All kitchen appliances are included. The open floor plan connects the kitchen to the rest of the home, making it easy to interact with family and guests while you cook or relax. This home sits on a nice level front yard, blending beautiful design with practical living. Don't miss the opportunity to make this lovely house your new home.
- Type:
- Single Family
- Sq.Ft.:
- 3,504
- Status:
- Active
- Beds:
- 5
- Lot size:
- 0.15 Acres
- Year built:
- 2024
- Baths:
- 5.00
- MLS#:
- 7462591
- Subdivision:
- Bennett Farm
ADDITIONAL INFORMATION
MLS#7462591 REPRESENTATIVE PHOTOS ADDED. January Completion! Introducing the brand-new Sumner plan at Bennett Farm, designed with flexible options to suit your lifestyle. This spacious home offers 5 bedrooms, 4.5 bathrooms, a study, flex room, and loft. As you enter through the foyer, you'll find a versatile flex room and a private study. Moving further into the home, you’ll be welcomed by an expansive great room and a well-appointed kitchen with ample cabinetry, a chef’s island, and a pantry. The kitchen’s casual dining area features large windows that overlook the patio and backyard. The great room, complete with a standard fireplace and optional built-ins, provides a cozy yet elegant space. Upstairs, the loft offers additional living space. Two secondary bedrooms share a connected bathroom, while another boasts a private ensuite. The stunning primary suite includes a luxurious bathroom with dual sinks, a walk-in shower, and an oversized walk-in closet. Structural options added include: Owner's deluxe bath 1, track can pull out in kitchen and laundry sink.
$414,400
615 Moorhen Way Loganville, GA 30052
- Type:
- Single Family
- Sq.Ft.:
- 2,065
- Status:
- Active
- Beds:
- 3
- Lot size:
- 0.17 Acres
- Year built:
- 2024
- Baths:
- 2.00
- MLS#:
- 7462472
- Subdivision:
- Cooper's Walk
ADDITIONAL INFORMATION
Ready in April 2025! The Forrestall plan by McKinley Homes. COOPER'S WALK is a 55+ Community designed for low maintenance living. The HOA covers the Pool, Cabana, and Lawn Maintenance. Conveniently located at the border of Grayson and Loganville, with senior tax benefits as early as 62. We welcome you to come tour this well appointed 2065 sq ft home. The Forrestall plan features a Spacious Family room and Gourmet Kitchen with a Covered Porch. The Primary Suite is Oversized with direct access to the Laundry room from the Owners Closet.
$420,790
625 Moorhen Way Loganville, GA 30052
- Type:
- Single Family
- Sq.Ft.:
- 1,988
- Status:
- Active
- Beds:
- 3
- Lot size:
- 0.18 Acres
- Baths:
- 2.00
- MLS#:
- 10385095
- Subdivision:
- Cooper'S Walk
ADDITIONAL INFORMATION
Ready in March 2025! The Malibu plan by McKinley Homes. COOPER'S WALK is a 55+ Community designed for low maintenance living. The HOA covers the lawn care, cabana, and pool. Conveniently located at the border of Grayson and Loganville, with senior tax benefits as early as 62. We welcome you to come tour this well appointed 1988 sq ft home. The Malibu plan features an Open Concept Family room and Kitchen with one of the largest covered porches offered. You will enjoy the spacious Owners Suite tucked away in the rear of the home.
- Type:
- Single Family
- Sq.Ft.:
- 1,588
- Status:
- Active
- Beds:
- 3
- Lot size:
- 0.95 Acres
- Year built:
- 1999
- Baths:
- 2.00
- MLS#:
- 10385048
- Subdivision:
- Timber Valley North
ADDITIONAL INFORMATION
Come see this beautiful ranch on a full unfinished basement in a cul-de-sac! Walk into an inviting foyer, see the bright eat-in kitchen with stainless steel appliances. Enjoy a very spacious laundry room. Formal dining room and HUGE living room with cozy fireplace. There is a great back deck that will make you feel like you are up in the mountains. Master has a walk-in closet and en-suite bath with double sinks, garden tub and tiled shower. All this on an unfinished basement ready for anything you can imagine! Outside is a very private wooded lot that is almost an acre with a creek!
- Type:
- Single Family
- Sq.Ft.:
- 3,304
- Status:
- Active
- Beds:
- 5
- Lot size:
- 0.19 Acres
- Year built:
- 2023
- Baths:
- 5.00
- MLS#:
- 10385013
- Subdivision:
- Meadows At Bay Creek
ADDITIONAL INFORMATION
INTEREST RATE INCENTIVE POTENTIALLY SAVING HUNDREDS OFF MONTHLY PAYMENT! Welcome to your dream home! Built in 2023, this like-new Craftsman-style residence offers an unparalleled blend of modern amenities and classic charm. Nestled in a vibrant community with top-rated Walton County schools, this home is perfect for families looking for space, comfort, and convenience. With 5 bedrooms and 4.5 baths, this home provides ample room for everyone. The open living concept creates a seamless flow between the kitchen, dining, and living areas, making it ideal for entertaining or simply enjoying family time. Need a home office or a formal dining room? The flex space can easily adapt to your needs. The heart of the home is undoubtedly the kitchen, featuring beautiful granite countertops and state-of-the-art stainless steel appliances, including a natural gas stove and a tankless water heater. Whether you're a seasoned chef or just love to cook, this kitchen will inspire your culinary creativity. Retreat to the primary bedroom, which offers a serene view of the level backyard. The primary bathroom is a spa-like oasis with a walk-in shower, a soaking tub, and new dual vanities. Plenty of storage space ensures that everything has its place. This home boasts the largest floor plan in the neighborhood, providing extra space and flexibility. The cozy fireplace in the living room adds a touch of warmth and elegance, making it the perfect spot to unwind after a long day. Living here means more than just a beautiful home; it's about the lifestyle. The community offers a swimming pool, a playground, and walking trails, ensuring there's always something to do. Whether you enjoy a morning swim, a leisurely walk, or watching your kids play, this community has it all.
- Type:
- Single Family
- Sq.Ft.:
- 2,357
- Status:
- Active
- Beds:
- 4
- Lot size:
- 0.14 Acres
- Year built:
- 2017
- Baths:
- 3.00
- MLS#:
- 10384802
- Subdivision:
- Village At Bay Creek
ADDITIONAL INFORMATION
Imagine how it feels to have the finest home in the neighborhood. Welcome to 4194 Potomac Walk Ct, centrally located in The Village at Bay Creek community of Loganville, feeding into award winning Archer High School. At first glance you will appreciate the pristine symmetry of both the house & lot, featuring the shade of an picturesque tree in the front yard along w/bonus parking spaces professionally added to your driveway. The inviting front porch leads into the home's foyer revealing the bright & open floor plan designed to host family & friends for years to come. There's space for everyone in your living room, whether next to the fireplace or seamlessly spilling into your CLASSY dining room including an upgraded coffered ceiling & custom chair rail. The kitchen is the heart of this home boasting rich, warm espresso cabinetry, granite countertops, functional island, generous breakfast area & walk-in pantry. One of the greatest benefits of this floor plan is the FULL BATH ON THE MAIN W/COMPLETE GUEST BEDROOM. Upstairs, be amazed by the Giant Master Suite of Your Dreams! Experience the worries of your day melting away as you bask in the endless space of your master bed, bath, sitting area & walk-in closet. This luxurious retreat boasts a large trey ceiling, double vanity, separate soaking tub, & shower. Your laundry room is conveniently located upstairs in the hallway alongside another full bathroom & two additional spacious bedrooms featuring vaulted ceilings & oversized closets. Not only does this home offer an abundance of indoor room, the backyard is a fully fenced oasis of beauty & privacy, including an extended patio, secondary dedicated patio space, manicured lawn & storage building. Depending on the day, you may enjoy your backyard as a peaceful sanctuary to relax & unwind w/your favorite beverage in hand or the perfect space for outdoor grilling, games, entertaining & creating cherished memories. As if this was not enough, included w/the home is a complete Security System w/cameras as well as a custom gutter system w/buried downspouts that carry water away from the foundation. Finally, 4194 Potomac Walk Ct is conveniently located w/ easy access to shopping, restaurants, highways (SR-20) & parks (i.e. Tribble Mill Park). Don't miss the chance to make it yours - Schedule your showing this weekend! Attention Investors - there are NO Rental Restrictions.
- Type:
- Single Family
- Sq.Ft.:
- 2,557
- Status:
- Active
- Beds:
- 4
- Lot size:
- 0.87 Acres
- Year built:
- 2024
- Baths:
- 3.00
- MLS#:
- 7461524
- Subdivision:
- Red Oak Ridge
ADDITIONAL INFORMATION
The Hunter - Beautiful 4 bedroom / 3 bath two story home with a welcoming wrap around porch. Bright entry leads to the dining and open concept living area. Chef’s kitchen with gourmet serving bar opens to the large family room with a beautiful brick to ceiling fireplace with cedar mantle. The full bedroom and bath on the main level are perfect for guests. Upstairs, the Owner’s retreat features a tray ceiling, double vanity bath, enlarged shower option with double shower heads and rain can plus a lavish walk-in closet. The upper level has 2 additional bedrooms with a jack and jill bath and oversized loft for additional gatherings. Estimated completion date is December 2024.
- Type:
- Single Family
- Sq.Ft.:
- 2,557
- Status:
- Active
- Beds:
- 4
- Lot size:
- 0.87 Acres
- Year built:
- 2024
- Baths:
- 3.00
- MLS#:
- 10384131
- Subdivision:
- Red Oak Ridge
ADDITIONAL INFORMATION
The Hunter - Beautiful 4 bedroom / 3 bath two story home with a welcoming wrap around porch. Bright entry leads to the dining and open concept living area. ChefCOs kitchen with gourmet serving bar opens to the large family room with a beautiful brick to ceiling fireplace with cedar mantle. The full bedroom and bath on the main level are perfect for guests. Upstairs, the OwnerCOs retreat features a tray ceiling, double vanity bath, enlarged shower option with double shower heads and rain can plus a lavish walk-in closet. The upper level has 2 additional bedrooms with a jack and jill bath and oversized loft for additional gatherings. Estimated completion date is December 2024.
- Type:
- Single Family
- Sq.Ft.:
- 2,049
- Status:
- Active
- Beds:
- 5
- Lot size:
- 2.03 Acres
- Year built:
- 2009
- Baths:
- 3.00
- MLS#:
- 7460418
ADDITIONAL INFORMATION
Must See this Custom Built home with Large Rocking Chair front porch that sits on 2.03 acres with a Full Finished basement. Home features a Large great room with FP just off of Foyer entry. A Eat in Kitchen with Solid surface countertops and a Fireplace. The Master and 2 additional Bedrooms along with 2 full baths on the Main Floor and in the Basement there is two additional rooms that could be used as Bedrooms or Offices along with a Full Bath. Family room, Game/weight room. Access to Covered Porch outside that is Pool side. 3 Car Garage.
- Type:
- Single Family
- Sq.Ft.:
- n/a
- Status:
- Active
- Beds:
- 4
- Lot size:
- 5.48 Acres
- Year built:
- 1970
- Baths:
- 2.00
- MLS#:
- 10382514
- Subdivision:
- None
ADDITIONAL INFORMATION
Beautifully remodeled Ranch home on full partially finished basement. 4 bedrooms 2 baths, new interior paint, LVP flooring, light fixtures, granite countertops in kitchen, appliances! walk-in pantry, Huge laundry room with sink and lots of cabinets! Spacious Country kitchen with keeping room over looking private back yard. This home sits on 5.5 private acres with an outbuilding and metal awning for great storage. Full basement with one finished bedroom could be easily completely finished by the seller at an extra cost. Seller is a licensed builder.
- Type:
- Single Family
- Sq.Ft.:
- 1,456
- Status:
- Active
- Beds:
- 3
- Lot size:
- 5 Acres
- Year built:
- 2000
- Baths:
- 2.00
- MLS#:
- 10384760
- Subdivision:
- None
ADDITIONAL INFORMATION
TOTALLY RENOVATED AND UPGRADED - NEW FLOORING, NEW PAINT IN & OUT, NEW GRANITE AND MUCH MORE, GREAT OPPORTUNITY FOR OWNER OCCUPIED OR INVESTOR. LOCATED IN A QUIET NEIGHBORHOOD, THIS SPACIOUS HOME HAS 3 BEDROOMS AND 2 BATHROOMS WITH 1 ACRE LOT. THE KITCHEN IS AN EAT-IN KITCHEN WITH NEWLY INSTALLED GRANITE WITH WHITE CABINETS AND NEW STAINLESS STILL APPLIANCES. IN ADDITION, FIRST FLOOR OFFER SPACIOUS 3 BEDROOMS AND 2 FULL BATHS, LIVING ROOM, HUGE LAUNDRY. LARGE BRIGHT MASTER BEDROOM WITH CATHEDRAL CEILING. MASTER BATH OFFER DOUBLE VANITY WITH BRAND-NEW VANITY AND NEW MIRRORS, NEW TILED FLOOR WITH NEWLY INSTALLED TILE ARROUND, WALK IN CLOSET. THE HOME HAS NEWLY PAINT THROUGHOUT AND BRAND-NEW FLOORING INSTALLED. PLENTY OF ENTERTAINMENT AND RESTAURANTS TO CHOOSE FROM IN NEARBY. THE PERFECT PLACE TO SETTLE IN AND CALL HOME. NO HOA & NO RENTAL RESTRICTION.
$2,000,000
3590 Grady Smith Road Loganville, GA 30052
- Type:
- Land
- Sq.Ft.:
- n/a
- Status:
- Active
- Beds:
- n/a
- Lot size:
- 29 Acres
- Baths:
- MLS#:
- 10382403
- Subdivision:
- None
ADDITIONAL INFORMATION
CALLING ALL DEVELOPERS AND INVESTORS! CHECK OUT THIS WONDERFUL RESIDENTIAL DEVELOPMENT OPPORTUNITY IN HOT WALTON COUNTY! THIS LISTING IS AN ASSEMBLAGE OF 3 SEPARATE ADJOINING PARCELS. THE TOTAL ACREAGE OF ALL 3 PARCELS ADDED TOGETHER IS APPROXIMATELY 29 ACRES. THE SELLERS WOULD PREFER TO SELL ALL 3 PARCELS AT THE SAME TIME TO THE SAME BUYER. VERY CONVENIENT TO SCHOOLS, SHOPPING, DINING AND CLOSE TO 78 HWY. DON'T MISS OUT ON THIS FANTASTIC OPPORTUNITY THAT FEATURES THE COMBINATION OF A GREAT LOCATION AND HIGHLY SOUGHT AFTER SCHOOLS! THIS STUNNING PROPERTY FEATURES DUAL HOMES WITH 3 BEDS AND 2 BATHS. ACCURACY OF ALL INFORMATION DEEMED RELIABLE BUT NOT GUARANTEED AND SHOULD BE INDEPENDENTLY VERIFIED. PLEASE DO NOT WALK PROPERTY WITHOUT MAKING AN APPOINTMENT WITH LISTING AGENT.
- Type:
- Single Family
- Sq.Ft.:
- 2,786
- Status:
- Active
- Beds:
- 5
- Lot size:
- 0.79 Acres
- Year built:
- 1998
- Baths:
- 4.00
- MLS#:
- 10381853
- Subdivision:
- Greens Mill
ADDITIONAL INFORMATION
Welcome Home to this lovely upgraded 5 bedroom, 2 full and 2 half bath retreat in the sought after neighborhood of Greens Mill! The kitchen boasts granite countertops with a new marble herringbone backsplash, stainless steel appliances, a large pantry, a breakfast area that overlooks the newly oversized deck and fully fenced in amazing backyard! This home is perfect for entertaining with a separate dining room adorned with stunning crown molding and an oversized family room with a cozy brick gas starter fireplace. Holidays and family gatherings will never be the same! There are stunning hardwood floors throughout. The owners suite features an upgraded bathroom with an oversized shower, a double vanity, a very spacious walk-in closet as well as a separate water closet! There are oversized guest rooms with a surprise layout, large closets, and a double vanity guest bathroom. This home features a partially finished basement with a half bath and a spacious fifth bedroom or office space with exterior access to the sprawling backyard; an excellent bistro spot! The basement also features an unfinished storage area and a shop area with electrical outlets and also exterior access. Located in Loganville this home is close enough to local restaurants and local happenings while still maintaining that rural charm! October 2024 Septic pump and inspection.
- Type:
- Single Family
- Sq.Ft.:
- 3,376
- Status:
- Active
- Beds:
- 4
- Lot size:
- 0.62 Acres
- Year built:
- 2007
- Baths:
- 3.00
- MLS#:
- 10381494
- Subdivision:
- Richmond Place
ADDITIONAL INFORMATION
This home offers 4 bedrooms and 3 full baths with 3 car garage and primary suite on the main floor. Primary bath boasts double vanity, separate garden tub and shower, and huge walk in closet! Secondary bedrooms are massive and bonus room upstairs above the garage would be an ideal rec room or office. This home is priced aggressively for this amazing neighborhood, just needs some personal touches!
Open House:
Saturday, 1/4 8:00-7:00PM
- Type:
- Single Family
- Sq.Ft.:
- 2,499
- Status:
- Active
- Beds:
- 4
- Lot size:
- 0.64 Acres
- Year built:
- 1999
- Baths:
- 3.00
- MLS#:
- 10381126
- Subdivision:
- GREENS MILL-II
ADDITIONAL INFORMATION
Welcome to this beautifully updated property featuring a cozy fireplace and a fresh, neutral color scheme. The kitchen offers an island along with a stylish accent backsplash. The primary bathroom is a true retreat with double sinks and a luxurious jacuzzi tub. Enjoy the outdoors from the covered patio or the deck. The interior has been freshly painted, and some flooring has been replaced for a modern touch. A new HVAC system ensures year-round comfort. This home is a true sanctuary. Don't miss out on this gem!
- Type:
- Townhouse
- Sq.Ft.:
- 1,742
- Status:
- Active
- Beds:
- 3
- Lot size:
- 0.12 Acres
- Year built:
- 2022
- Baths:
- 2.00
- MLS#:
- 10379766
- Subdivision:
- Seaboard Junction
ADDITIONAL INFORMATION
BACK ON THE MARKET, DUE TO NO FAULT OF THE SELLER. BUYERS FINANCING FELL THROUGH. This charming home in Loganville's Seaboard Junction, a gated 55+ active adult community, welcomes you with its inviting curb appeal, showcasing clean lines and meticulously maintained landscaping. Step inside to discover an expansive open-concept floor plan, bathed in natural light, where a modern kitchen featuring granite countertops and sleek stainless-steel appliances seamlessly blends with the living space. The gleaming hardwood floors extend throughout the home, adding an elegant touch, while the spacious primary bathroom offers dual vanities and a luxurious tiled walk-in shower. The communityCOs pristine swimming pool and well-appointed clubhouse provide the perfect spots for relaxation and socializing, set amidst lush greenery and thoughtfully designed paths. Loganville offers a perfect blend of small-town charm with modern conveniences, boasting a variety of shopping and dining options. Seaboard Junction itself is just minutes from local parks, where residents can enjoy outdoor activities such as hiking and picnicking. The area also offers easy access to nearby cities, providing residents with both a peaceful suburban retreat and a gateway to more urban adventures. DonCOt miss your chance to own this beautiful home in one of LoganvilleCOs most sought-after communities. Schedule your tour today and discover the lifestyle youCOve been waiting forCowhere comfort, community, and convenience come together.
- Type:
- Single Family
- Sq.Ft.:
- 3,948
- Status:
- Active
- Beds:
- 5
- Lot size:
- 0.29 Acres
- Year built:
- 2004
- Baths:
- 4.00
- MLS#:
- 10379509
- Subdivision:
- Webb Meadows
ADDITIONAL INFORMATION
This beautiful 5-bedroom, 3.5-bathroom home is being sold as-is, but don't let that deter you from discovering all it has to offer! New HVAC and the roof is 2 years old. The main floor welcomes you with a spacious primary bedroom and a warm, inviting atmosphere throughout. Step into the eat-in kitchen, complete with a pantry and plenty of counter space, perfect for family meals and entertaining. Adjacent, the family room boasts a cozy fireplace with a charming brick front, complemented by stunning wood laminate flooring and large windows that flood the space with natural light. A separate dining room offers a more formal setting for meals, and the 2-story foyer, with its elegant ceiling fan, makes for an impressive entryway. The fully finished basement is a standout feature, with beautiful tile flooring and an exterior entry that adds convenience. The basement includes a full bathroom and multiple rooms that can be customized as an in-law suite, home theater, office, or gym-endless possibilities for personalization. Upstairs, you'll find three generously sized bedrooms, a bonus room, and another full bathroom. The walkway overlooking the family room and kitchen adds an airy, open feel. Outside, the home offers a charming front porch, a spacious back deck, and a 2-car garage with additional storage. Nestled in the center of a peaceful cul-de-sac, this home is ready for your vision and personal touch!
$1,400,000
3490 Highway 81 Loganville, GA 30052
- Type:
- Single Family
- Sq.Ft.:
- 2,838
- Status:
- Active
- Beds:
- 4
- Lot size:
- 5 Acres
- Year built:
- 1979
- Baths:
- 2.00
- MLS#:
- 10379796
- Subdivision:
- None
ADDITIONAL INFORMATION
Solid brick ranch on 5 acres, located directly on Highway 81, in a higher traffic location. Perfect for the smaller business owner looking for visibility and growing a business. Close to medical and professional offices, restuarants and shopping, this is a great investment to have and hold. The home itself has been remodeled on the inside with a updated kitchen, bathrooms, flooring, and other features. Lovely fireplace in family room, open to the kitchen, perfect for larger families and entertaining friends. Lower level finished with spacious bedrooms for the teenagers! Built-in pool, workshop area, privacy in backyard. Possibilities galore. Call for an appointment, Occupied and a notice is needed.
Price and Tax History when not sourced from FMLS are provided by public records. Mortgage Rates provided by Greenlight Mortgage. School information provided by GreatSchools.org. Drive Times provided by INRIX. Walk Scores provided by Walk Score®. Area Statistics provided by Sperling’s Best Places.
For technical issues regarding this website and/or listing search engine, please contact Xome Tech Support at 844-400-9663 or email us at [email protected].
License # 367751 Xome Inc. License # 65656
[email protected] 844-400-XOME (9663)
750 Highway 121 Bypass, Ste 100, Lewisville, TX 75067
Information is deemed reliable but is not guaranteed.

The data relating to real estate for sale on this web site comes in part from the Broker Reciprocity Program of Georgia MLS. Real estate listings held by brokerage firms other than this broker are marked with the Broker Reciprocity logo and detailed information about them includes the name of the listing brokers. The broker providing this data believes it to be correct but advises interested parties to confirm them before relying on them in a purchase decision. Copyright 2025 Georgia MLS. All rights reserved.
Loganville Real Estate
The median home value in Loganville, GA is $405,000. This is higher than the county median home value of $333,200. The national median home value is $338,100. The average price of homes sold in Loganville, GA is $405,000. Approximately 61.37% of Loganville homes are owned, compared to 29.53% rented, while 9.11% are vacant. Loganville real estate listings include condos, townhomes, and single family homes for sale. Commercial properties are also available. If you see a property you’re interested in, contact a Loganville real estate agent to arrange a tour today!
Loganville, Georgia has a population of 13,810. Loganville is more family-centric than the surrounding county with 36.73% of the households containing married families with children. The county average for households married with children is 32.38%.
The median household income in Loganville, Georgia is $72,820. The median household income for the surrounding county is $71,692 compared to the national median of $69,021. The median age of people living in Loganville is 35.2 years.
Loganville Weather
The average high temperature in July is 90.2 degrees, with an average low temperature in January of 31.3 degrees. The average rainfall is approximately 49 inches per year, with 0.7 inches of snow per year.
