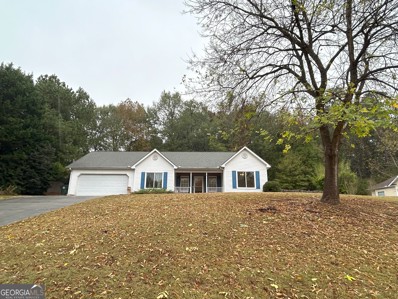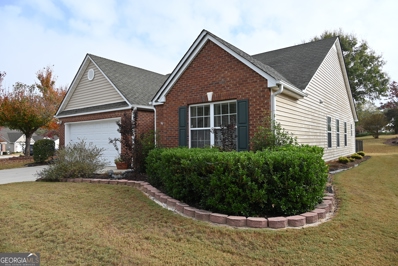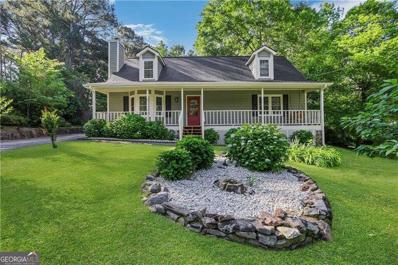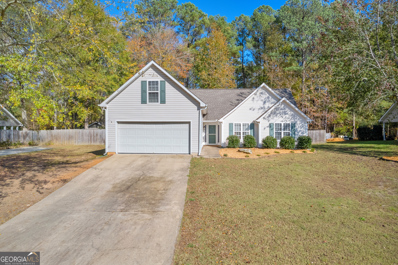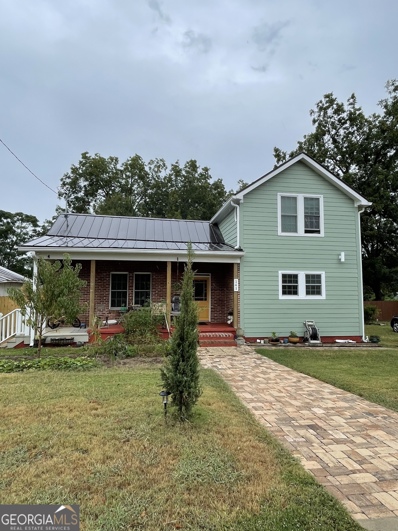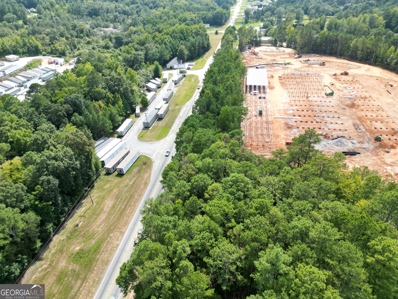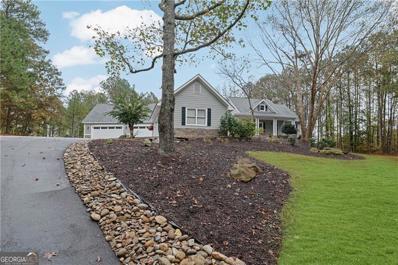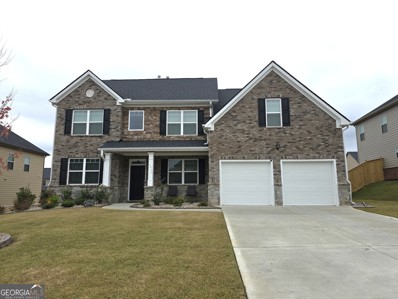Loganville GA Homes for Rent
- Type:
- Single Family
- Sq.Ft.:
- 3,006
- Status:
- Active
- Beds:
- 4
- Lot size:
- 0.84 Acres
- Year built:
- 2005
- Baths:
- 4.00
- MLS#:
- 10414179
- Subdivision:
- Richmond Place
ADDITIONAL INFORMATION
Welcome home to this 4 Bedroom/3.5 Bath beautiful home with a 3 car garage that sits on .84 acres in sought after Richmond Place Community! Since purchased, two BRAND HVAC Units, refinished hardwoods, new blinds, and the sunroom has been finished out. The main level features a large family room with a fireplace - open to kitchen - that includes granite countertops and stainless appliances, a living room, separate dining room, and breakfast room. Upstairs, you will find 4 good- sized bedrooms and 3 full baths. The master offers a retreat with an over-sized master bathroom with separate tub/shower, double vanities, and a large master closet. One of the bedrooms has its own bathroom attached. The 3-car garage provides ample space for automobiles and "extras" and is hard to find at this price. This very attractive neighborhood offers swimming, sidewalks, and streetlights. Close to shopping, great restaurants, schools, golf, and downtown Loganville events!
- Type:
- Single Family
- Sq.Ft.:
- 2,600
- Status:
- Active
- Beds:
- 4
- Lot size:
- 0.51 Acres
- Year built:
- 2006
- Baths:
- 4.00
- MLS#:
- 10413938
- Subdivision:
- Lake Hodges Landing
ADDITIONAL INFORMATION
JUST REDUCED!! NEW LISTING: JUST IN TIME FOR THE HOLIDAYS!! BEAUTIFUL 4-SIDES BRICK HOME - MOVE-IN READY - NEW CARPET, NEW INTERIOR PAINT, NEW HVAC!!! - HOME IS IN PRISTINE CONDITION READY FOR YOU TO CALL HOME!! LOCATED WITHIN CITY LIMITS OF LOGANVILLE - 4 BEDROOMS, 3 1/2 BATH. HOME FEATURES SEPARATE FORMAL LIVING AND DINING ROOM, FAMILY ROOM INCLUDES FIREPLACE WITH BEAUTIFUL GAS LOGS, KITCHEN WITH STAINED CABINETS AND STAINLESS STEEL APPLIANCES, BOSCH (NO NOISE!) DISHWASHER, RANGE WITH DOUBLE OVEN, KITCHEN BAR AND BREAKFAST ROOM WITH TREY CEILING. THE OVERSIZED MASTER BEDROOM INCLUDES A SITTING AREA AND TREY CEILING WITH BAYED WINDOWS OVERLOOKING BACK YARD, AND WALK-IN CLOSET. MASTER BATH HAS MARBLE TOPPED DOUBLE VANITY, LARGE SOAKING TUB, AND SEPARATE SHOWER. 2 OTHER BEDROOMS ON MAIN FLOOR SHARE BATHROOM WITH DOUBLE VANITY, SHOWER AND TUB COMBO, ALSO A HALF BATH ON MAIN FLOOR. UPSTAIRS IS A BEDROOM WITH PRIVATE BATHROOM AND CLOSET, GREAT FOR IN-LAW SUITE OR TEEN SUITE. BEAUTIFUL HARDWOOD FLOORS IN KITCHEN, FOYER AND AND DINING ROOM, CARPET IN LIVING ROOM, FAMILY ROOM AND BEDROOMS. BEAUTIFUL NEW DECK ON BACK OF HOME OVERLOOKING PRIVATE PARTIALLY WOODED BACK YARD, LEVEL LOT. THIS HOME HAS IT ALL!! IN "LIKE NEW" CONDITION. GREAT LOCATION NEAR SCHOOLS, SHOPPING AND DINING. COMMUNITY INCLUDES POOL AND LAKE FOR RESIDENTS TO ENJOY!! ALL THIS HOME NEEDS IS "YOU"!! BRING THE FAMILY - READY FOR THE HOLIDAYS!!
- Type:
- Single Family
- Sq.Ft.:
- 1,624
- Status:
- Active
- Beds:
- 3
- Lot size:
- 0.59 Acres
- Year built:
- 1998
- Baths:
- 2.00
- MLS#:
- 10410456
- Subdivision:
- Magnolia Springs
ADDITIONAL INFORMATION
Well maintained 3 bedroom, 2 bathroom ranch in Walnut Grove School District. Featuring a semi-open floor plan, eat-in kitchen, separate dining room, vaulted and trey ceilings, fireplace, 2 car garage, covered front porch, and a beautiful sunroom off the back. All new windows and new water heater. And best of all, No HOA!
- Type:
- Single Family
- Sq.Ft.:
- 2,852
- Status:
- Active
- Beds:
- 5
- Lot size:
- 0.18 Acres
- Year built:
- 2021
- Baths:
- 4.00
- MLS#:
- 7485876
- Subdivision:
- Central Park
ADDITIONAL INFORMATION
Grayson District High School !This nearly new contemporary home built in 2021! 5 bedroms and 3 full bathrooms, offers an expansive open layout with luxurious finishes throughout. Designed with style and functionality in mind, the spacious interior features bright, airy rooms and high-end materials that create a refined and inviting atmosphere.Enjoy your private back yard with covered patio . Nestled next to a peaceful park in a tranquil neighborhood, the property combines the best of both worlds—privacy and a central location. Just off Grayson Highway, you'll enjoy easy access to local amenities, shopping, and dining, all while living in a quiet, almost brand-new community. With its generous space, sophisticated design, and unbeatable location, this home is perfect for anyone seeking a blend of modern comfort and convenience.
- Type:
- Single Family
- Sq.Ft.:
- 3,156
- Status:
- Active
- Beds:
- 4
- Lot size:
- 0.18 Acres
- Year built:
- 2004
- Baths:
- 4.00
- MLS#:
- 10414497
- Subdivision:
- Simonton Ridge
ADDITIONAL INFORMATION
Tons of space in this 4 bedroom/3.5 bath home with a finished basement on quiet cul-de-sac. Large private Owner suite on Main with walk-in closet, double vanity, garden tub, andseparate shower. Hardwood floors in living area on main level. Open Concept floor plan,lots of natural light floods the entire main level with archways Bright, open,eat in kitchen w/breakfast bar & view to family room & wooded backyard. Enclosed back deck..Spacious secondary bedrooms upstairs with good storage. Finished basement with Full bath,Great Room,Exercise Room/move room/flex and much more. A sidewalk community with underground utilities, it is in a great location. It has good bones, a wrap-around front porch, and is ready for you to make it your own.
- Type:
- Single Family
- Sq.Ft.:
- 2,427
- Status:
- Active
- Beds:
- 5
- Lot size:
- 0.17 Acres
- Year built:
- 2023
- Baths:
- 3.00
- MLS#:
- 10413570
- Subdivision:
- Watson Farms By Lennar
ADDITIONAL INFORMATION
MOVTIVATED SELLER! This stunning, like-new 5-bedroom, 2.5-bathroom home is located in the recently completed Watson Farms community. With fresh paint and new carpet throughout, this open-concept home is sure to impress. Step inside to be greeted by a bright and airy living space. The kitchen, featuring caf counter seating and stainless steel appliances, is a chef's dream and flows seamlessly into the living and dining areas. Step outside to the back patio, perfect for outdoor relaxation, BBQs, and al fresco dining. The main-level primary suite offers a peaceful retreat, complete with an oversized shower and a spacious closet. Upstairs, you'll find four generously sized bedrooms, a shared bath with a dual vanity, and a separate water closet with a tub/shower combination. The loft provides versatile space for a home office, media room, or play area. Conveniently located just minutes from shopping, dining, and entertainment, this home also offers easy access to major roads and highways, making your commute a breeze. DonCOt miss your chance to tour this beautiful homeCoschedule your visit today before it's gone!
- Type:
- Single Family
- Sq.Ft.:
- 1,539
- Status:
- Active
- Beds:
- 3
- Lot size:
- 0.15 Acres
- Year built:
- 2004
- Baths:
- 2.00
- MLS#:
- 10413364
- Subdivision:
- Mockingbird Hill
ADDITIONAL INFORMATION
LARGE BEAUTIFUL and TOTALLY REMOLDED home in a very desired adult community in Loganville, GA Walton County. Large and very open 3 bedroom and 2 full baths. New HVAC Trane system and hot water heater. Nice and big kitchen with stainless appliances and granite counter tops. Huge pantry. Nice shower and double sinks in master bath with a large closet. Lots of windows for natural light. This ranch home has all ceramic flooring throughout and no carpet at all, great for anyone with allergy's. Nice screened in back porch that goes out into the fenced in back yard. If you are in the market to live in an adult community in Walton County, GA that is move in ready this is the one for you, plus it is easily accessible inside and out. Lawn maintenance is included in the HOA's This subdivision is highly kept up and very beautiful, homes hardly go up for sale so don't wait long!
- Type:
- Single Family
- Sq.Ft.:
- 1,838
- Status:
- Active
- Beds:
- 4
- Lot size:
- 0.6 Acres
- Year built:
- 1987
- Baths:
- 2.00
- MLS#:
- 10413271
- Subdivision:
- Rose Garden
ADDITIONAL INFORMATION
Welcome to your dream home! Situated on over half an acre, this charming 4-bedroom, 2-bathroom residence offers a perfect blend of comfort and style. The main level boasts a primary bedroom for your convenience, accompanied by a secondary bedroom also on the main floor, providing flexibility and ease of access. Enjoy the welcoming ambiance of the great front porch, ideal for sipping morning coffee or relaxing with a good book. The well-appointed eat-in kitchen is perfect for culinary enthusiasts, offering a delightful space for family meals. Additionally, the sunroom bathes the home in natural light, creating a warm and inviting atmosphere. Step outside onto the expansive deck, a large outdoor haven that's perfect for grilling and entertaining friends and family. Whether hosting summer gatherings or enjoying a quiet evening under the stars, this deck is sure to become a favorite spot. Noteworthy updates include a brand-new roof and fresh paint throughout, ensuring a move-in-ready experience for the new owners. Seize the opportunity to make this house your own and create lasting memories in a home that combines modern conveniences with classic charm. Don't miss out on this fantastic real estate opportunity! Contact us today to schedule a private tour and envision the endless possibilities that await you in this wonderful property.
- Type:
- Single Family
- Sq.Ft.:
- n/a
- Status:
- Active
- Beds:
- 3
- Lot size:
- 0.21 Acres
- Year built:
- 2007
- Baths:
- 2.00
- MLS#:
- 10412674
- Subdivision:
- The Villages At Bay Creek
ADDITIONAL INFORMATION
This one-owner home offers a perfect blend of comfort and privacy. Located at the end of a quiet cul-de-sac. The spacious primary bedroom is on the main floor and includes a large walk-in closet and a luxurious bath with a soaking tub and separate shower. The private, fenced rear yard is ideal for outdoor relaxation, and the covered patio is perfect for grilling and entertaining. The kitchen is centrally located between the breakfast nook, dining room, and living room, which features a cozy fireplace, creating an open and functional layout. With its easy-to-maintain design and convenient location near local amenities like shopping, dining, and parks, this home offers both comfort and practicality.
- Type:
- Single Family
- Sq.Ft.:
- 3,567
- Status:
- Active
- Beds:
- 5
- Lot size:
- 0.36 Acres
- Year built:
- 2006
- Baths:
- 4.00
- MLS#:
- 10412969
- Subdivision:
- Southfork
ADDITIONAL INFORMATION
Welcome to your dream home, nestled on a peaceful cul-de-sac! This stunning residence offers the perfect blend of elegance and comfort, beginning with a charming brick-front exterior and a long driveway. The main floor features a luxurious primary bedroom suite along with two additional bedrooms, making single-level living a breeze. The primary suite boasts trey ceilings and a spacious bathroom with a soaking tub, double granite vanity, and tiled shower. Throughout the home, enjoy wood floors, soaring 10-foot+ ceilings in the family and dining rooms, and a beautiful floor-to-ceiling stacked stone fireplace as the centerpiece of the family room. The kitchen is a chef's delight, featuring granite countertops, stainless steel appliances, and a large walk-in pantry. The brand-new carpet in all bedrooms adds a touch of modernity and warmth. Upstairs, you'll find two additional bedrooms and a full bath, with one oversized room perfect for multiple occupants or entertainment. Step outside to a large, private, fenced backyard, complete with a covered patio and a half-court basketball area for active play or relaxation. Located on a quiet cul-de-sac, this home offers both tranquility and a vibrant neighborhood atmosphere. Don't miss out on this exceptional property not just a place to live, but a lifestyle!
- Type:
- Single Family
- Sq.Ft.:
- 1,692
- Status:
- Active
- Beds:
- 3
- Lot size:
- 1 Acres
- Year built:
- 1991
- Baths:
- 2.00
- MLS#:
- 10412577
- Subdivision:
- Greystone
ADDITIONAL INFORMATION
Completely remodeled stepless ranch home on large lot w/ huge detached workshop. This home is in an established neighborhood close to schools, dining, shopping and minutes to Hwy 138 and Hwy 78. The home features new windows throughout, new roof (both warranties transfers to new owners!), new water heater, and new siding. The renovations also include fresh interior paint, new light fixtures, new hardware throughout, new receptacle and switch plate covers, and new flooring (tile in bathrooms and LVP everywhere else). The kitchen has been renovated to include new soft close cabinets, granite countertops, tile backsplash and new stainless steel appliances. Primary bedroom has trey ceiling, 2 new barn doors and custom closet system. Primary bathroom has new mango wood vanities, quartz countertops, bead board, extra large tiled shower with seamless glass, & open shelving. Large family room open to the sunroom and separate dining room. Attached garage has new garage door openers and storage room. Drive through 44x30 detached garage has both water & electric with new garage door opener. The lot is very private and has a fenced-in back yard.
- Type:
- Mobile Home
- Sq.Ft.:
- 1,248
- Status:
- Active
- Beds:
- 3
- Lot size:
- 0.36 Acres
- Year built:
- 1975
- Baths:
- 2.00
- MLS#:
- 10412363
- Subdivision:
- Forest Glen
ADDITIONAL INFORMATION
Don't miss this amazing opportunity! With motivated sellers act quickly, this one won't last long! Property sold as-is, fixer upper.
- Type:
- Single Family
- Sq.Ft.:
- 1,677
- Status:
- Active
- Beds:
- 3
- Lot size:
- 0.68 Acres
- Year built:
- 2001
- Baths:
- 2.00
- MLS#:
- 10412444
- Subdivision:
- Hidden Creek
ADDITIONAL INFORMATION
Welcome home! This charming ranch-style home is located in the sought after Loganville High School District. Situated on a spacious, level lot, this property offers an inviting layout with all the essentials on one level, plus a finished bonus room that adds flexibility for an office, playroom, or guest space. Inside, you'll find an open-concept living area with plenty of natural light, making it perfect for gatherings or quiet nights in. The seller is offering a $5,000 flooring/decor allowance, giving you the freedom to personalize the home to your taste. Plus, with financing through the DeAnn Ellis Team at Element Home Loans you'll receive an additional $2,500 in lender credit, making this an even more attractive opportunity. Contact her at 770-616-8042. Don't miss out on this beautiful home that combines comfort, space, and the potential to make it your own!
- Type:
- Single Family
- Sq.Ft.:
- 2,311
- Status:
- Active
- Beds:
- 4
- Lot size:
- 0.18 Acres
- Year built:
- 2002
- Baths:
- 3.00
- MLS#:
- 10414026
- Subdivision:
- Fall Creek
ADDITIONAL INFORMATION
The flexible floorplan includes a stunning two-story entryway, formal living room, formal dining room, and two-story great area, giving you plenty of options for hosting any event. Walk-out patio with fenced back yard is perfect for parties and recreation. Luxury kitchen has been updated with vinyl flooring, built-in gas stove, and pendant lighting over island. Owner's suite has a beautiful trey ceiling, walk-in closet, and private bath with double vanity.
- Type:
- Single Family
- Sq.Ft.:
- 5,896
- Status:
- Active
- Beds:
- 4
- Lot size:
- 0.96 Acres
- Year built:
- 2004
- Baths:
- 3.00
- MLS#:
- 10411985
- Subdivision:
- Cedar Ridge Crossing
ADDITIONAL INFORMATION
Gorgeous 4-side brick on full finished basement and almost 1 acre in Loganville. Enter through the 2-story foyer to this warm open floor plan home. The oversized Master Bedroom is on the main and features a double trey ceiling and lots of natural light. The updated Master Bath is complete with tile shower with frameless door, separate water closet, shiplap accents, double vanities and a soaking tub. This floorplan also features an additional bedroom on the main with an adjacent bath. The Kitchen features an island, pantry, granite countertops, tile backsplash, double ovens, white cabinets, gas cooktop and stainless steel appliances. Adjacent to the Kitchen is the Breakfast Room with a beautiful barrel ceiling and access to the Screened Porch overlooking the Grilling Deck and lovely fenced backyard. The formal Dining Room is open to the Great Room. Upstairs you will find 2 additional bedrooms, 1 full bath and a Bonus Room. The basement is finished out with an office, exercise room, media room, additional storage, a workshop and is stubbed for a bath. This home has been updated with a new roof in 2019, new HVAC, new hardwood flooring in 2022, new Kitchen Aid Dishwasher, microwave, cooktop in 2023 and landscaping lights in 2022. Located across from Cedar Lake Golf Course and Sharon Elementary - take your golf cart to play a round of golf or pick the kids up from school. Move In Ready.
$399,000
926 Feldman Loganville, GA 30052
Open House:
Thursday, 1/2 2:00-4:00PM
- Type:
- Single Family
- Sq.Ft.:
- 2,002
- Status:
- Active
- Beds:
- 4
- Lot size:
- 0.25 Acres
- Year built:
- 2022
- Baths:
- 2.00
- MLS#:
- 10399927
- Subdivision:
- Newbury Place
ADDITIONAL INFORMATION
Welcome to this very well kept, practically new ranch style home that is ready for you! This home comes with 4 large bedrooms and 2 full bathrooms with an open floor plan. As you enter the front door you are greeted with a large open beautiful foyer area that leads into the spacious living area with the inviting kitchen next to it. To the right of the front door, there is 2 large extra bedrooms with a full bathroom located in the hallway. Enjoy breakfast with loved ones at the over sized kitchen island! There is also plenty of storage with the walk in pantry and tons of cabinets! The kitchen is equipped with granite counter tops, double sink, stainless steel appliances, a view to the living room and a cozy breakfast nook. The master suite is located just off the living room and provides a quiet retreat with a walk-in closet, and a glass-enclosed shower. Enjoy your morning coffee on the covered back patio. The yard has been landscaped an is ready for you to come make it your next home!
- Type:
- Single Family
- Sq.Ft.:
- 4,177
- Status:
- Active
- Beds:
- 5
- Lot size:
- 0.17 Acres
- Year built:
- 2017
- Baths:
- 5.00
- MLS#:
- 10411330
- Subdivision:
- Stillwaters
ADDITIONAL INFORMATION
This beautiful home is nestled in the Stillwaters Community. Pack your bags! This immaculate MOVE IN READY home catches your eye as you drive up. As you enter the Foyer, there is an Office/Den with plenty of natural light. The Dining room is beautifully detailed and is welcoming to any family gathering. The expansive kitchen has plenty of cabinets for storage and the oversized granite island allows for cooking, entertaining and eating. The walk in custom designed pantry is designed for elegance and convenience with plenty of room for storage and the Barn door adds to the perfection of the area. The kitchen is open to the Family room with the exquisite stone work wall and elegant fireplace. This is sure to be a gathering area. There is beautiful wood flooring on the Main Floor. DonCOt forget to peek outside to view the covered porch for Grilling or enjoying the outdoors. There is one bedroom on the main floor with a full bath for guest or family. Upstairs, find an oversized Main Bedroom that provides a tranquil peace. Enjoy the spa feeling of the main bathroom with glass doors for the shower, a separate tube and a large walk in closet. There is a Jack n Jill bathroom that is placed between bedrooms 2 and 3 These are large secondary bedrooms with nice sized closets and 4th bedroom down the hall has its own private bath. The bonus room is ready to be a theater room, gaming room or an all purpose Bonus room. All bathrooms include beautiful glass doors and nicely sized areas. The house was recently painted inside and out as well as brand new carpet. The amenities add to the beauty of the neighborhood with a quiet fishing area on the expansive lake, a playground and a refreshing pool for summer days. Conveniently located near the City of Grayson shopping centers and easy access to Sugarloaf Parkway add to the reasons you will love this as your next home.
$424,900
141 Lucy Street Loganville, GA 30052
- Type:
- Single Family
- Sq.Ft.:
- 1,872
- Status:
- Active
- Beds:
- 3
- Lot size:
- 0.27 Acres
- Year built:
- 1920
- Baths:
- 3.00
- MLS#:
- 10411128
- Subdivision:
- None
ADDITIONAL INFORMATION
This unique oasis in Downtown Loganville home WITH GUESTHOUSE has been completely revamped / renovated and is READY FOR YOU! Gorgeous hardwood floors, high ceilings and natural light welcome you as you take in the open floor plan and different areas to entertain. Picture yourself in the master suite with tile bath, double vanity and double doors that open to back deck and yard. Watch the parades from your front porch or escape to complete privacy in the back with fenced in back yard (including fruit trees) and separate guest house. Throughout the home you will see charming barnwood accents from the original farmhouse. Other features include master and bonus room on main floor, homework/media area, oversized pantry, fireplace, chandeliers, fenced back yard and more! Motivated Seller / Think of the Possibilities! Schedule your showing today!
- Type:
- Land
- Sq.Ft.:
- n/a
- Status:
- Active
- Beds:
- n/a
- Lot size:
- 7 Acres
- Baths:
- MLS#:
- 10410490
- Subdivision:
- None
ADDITIONAL INFORMATION
Prime Commercial Land Opportunity in Booming Walton County, GA! Unlock endless potential with this exceptional property located on highly trafficked Hwy 138, just one mile from the heart of Walnut Grove. Situated in rapidly growing Walton County, this property is perfectly positioned for commercial development to serve the area's thriving community. With unbeatable visibility and easy access, this site is ideal for businesses looking to establish a presence in a high-demand location. This is a must-see opportunity for investors and developers looking to tap into the growth of Walton County. Don't miss your chance to make a strategic investment in this booming market!
- Type:
- Single Family
- Sq.Ft.:
- 3,653
- Status:
- Active
- Beds:
- 5
- Lot size:
- 9.71 Acres
- Year built:
- 1999
- Baths:
- 5.00
- MLS#:
- 10407492
- Subdivision:
- None
ADDITIONAL INFORMATION
Experience serene living in this private, renovated ranch-style farmhouse, nestled on nearly 10 ACRES of picturesque land adorned with mature hardwood trees. The main master suite is set apart on one side of the home, while two additional bedrooms provide privacy on the opposite side. An open floor plan connects a spacious family room, dining area, and a beautifully updated kitchen featuring custom cabinetry, solid countertops, stainless steel appliances, and a screened porch overlooking the peaceful, private backyard. The main level boasts new VINYL HARDWOOD FLOORING and FRESH PAINT INTERIOR AND EXTERIOR with BRAND NEW ANDERSON WINDOWS, providing natural light and energy efficiency. Downstairs, the basement hosts a fully equipped two-bedroom, two-bathroom apartment with its kitchenette, laundry closet, and private exterior entrance-ideal for guests or additional rental income. Accessibility is enhanced with a paved exterior sidewalk, making entry convenient for all. Additional amenities include a three-car attached garage with a dog-washing station, plus a two-car detached garage for extra vehicles or storage. The property also features RV parking with an electrical hookup. A spacious 40x60 garage/workshop is also available, complete with electricity, water, and gas connections-perfect for a home business or large-scale projects. Do love chickens the property has a chicken coop. This meticulously maintained home includes a water filtration system, spray insulation, a recent septic service (2023), a new roof (2019) a tankless water heater. Located just 4 miles from Loganville, this property offers a rare blend of privacy and convenience, with ample space to add another residence if desired. Don't miss this hidden gem.
$410,000
604 Landing Way Loganville, GA 30052
- Type:
- Single Family
- Sq.Ft.:
- 2,234
- Status:
- Active
- Beds:
- 4
- Lot size:
- 0.32 Acres
- Year built:
- 2005
- Baths:
- 2.00
- MLS#:
- 10410082
- Subdivision:
- Landing At Bay Creek
ADDITIONAL INFORMATION
Welcome to 604 Landing Way in Loganville, GA, a stunning 4-bedroom, 2-bathroom home that perfectly blends modern elegance with cozy charm. This residence boasts a gorgeous updated kitchen featuring pristine quartz countertops, pristine white cabinets, a stylish farmhouse sink, and stainless steel appliances. Designer touches are evident throughout, adding a touch of sophistication to every corner. The owner's suite is conveniently located on the main floor, offering a private retreat with ample space and comfort. No owner's retreat would be complete without the spa quality master bathroom and custom, walk-in closet! The unfinished 2074 square feet of basement, already framed and stubbed for plumbing, presents a fantastic opportunity for customization, whether you envision a home gym, entertainment area, or additional living space. What will you do with the untapped potential to make it your own? Step outside to discover a large, level, fenced backyard, perfect for outdoor gatherings, gardening, or simply enjoying a peaceful afternoon. The property's location is ideal, providing easy access to local amenities and attractions. Nearby, you'll find popular spots such as the Loganville Town Green, offering community events and a vibrant atmosphere. For dining and shopping, head to the nearby Loganville Crossing Shopping Center, where you'll find a variety of stores and restaurants to explore. This home is a true gem in a great location, offering both style and convenience. Don't miss the chance to make it yours!
- Type:
- Single Family
- Sq.Ft.:
- 2,745
- Status:
- Active
- Beds:
- 5
- Lot size:
- 0.76 Acres
- Year built:
- 2022
- Baths:
- 4.00
- MLS#:
- 10409979
- Subdivision:
- Bridge Gate On The Alcovy
ADDITIONAL INFORMATION
Beautiful, like new, 2 story home in desirable Bridge Gate on the Alcovy community! 5 bedrooms, 3.5 baths. One bedroom on the main level would be perfect for guests or a home office. 4 additional bedrooms and 3 bathrooms upstairs as well as a huge loft area perfect for a playroom. LVP floors throughout the lower level and bathrooms. Large kitchen with granite countertops and stainless steel appliances open to breakfast room and living room. Large breakfast bar and additional separate formal dining room. Beautifully landscaped huge yard with storage shed included. Large covered back porch for entertaining or quiet evenings.
- Type:
- Single Family
- Sq.Ft.:
- n/a
- Status:
- Active
- Beds:
- 5
- Lot size:
- 0.25 Acres
- Year built:
- 2023
- Baths:
- 4.00
- MLS#:
- 10409809
- Subdivision:
- Independence
ADDITIONAL INFORMATION
Welcome to Independence where RESORT STYLE LIVING is every day life! Independence offers AMENITIES GALORE, 2 SWIMMING POOLS, TOT POOL, 3 CABANAS, 2 PLAY GROUNDS, OUTDOOR FIREPIT, 4 TENNIS COURTS, GRILLING STATIONS, WALKING TRAIL CONNECTED TO A PARK and much more! Independence has oversized lots for your enjoyment & entertainment. Award winning builder Dr Horton resale 1.5 years old, like new, RYAN plan is 5-bedroom 4 bath floorplan. It features a guest bedroom on the main with full bath, Kitchen with island, plenty of cabinets and walk in pantry. Kitchen opens to family room where you will find your fireplace as the focal point of this space. Separate formal living and dining rooms for entertaining. Owner's suite that includes a large palatial sitting room, Main bath is a retreat with ceramic tiled floors and tiled shower large walk in closet. 3 large secondary bedrooms with 2 bathrooms upstairs. Large back yard with new wood FENCING with upgraded stone pebbles around the home and front flower bedding. Community also connects to Bay Creek Park through walking trail for additional Amenities.School bus stop is right in front of the home. Home is meticulously maintained, move in ready. Builder's 10 year structural warranty can be transferable to the new owner. It is a smart home with remote app controlled front door, garage door, sprinkler, cameras, heating & cooling etc.
- Type:
- Single Family
- Sq.Ft.:
- 5,239
- Status:
- Active
- Beds:
- 5
- Lot size:
- 1.02 Acres
- Year built:
- 2004
- Baths:
- 5.00
- MLS#:
- 10408159
- Subdivision:
- Chandler Walk
ADDITIONAL INFORMATION
Brand new price for this home in beautiful Chandler Walk! Three levels of living and an entertainer's dream! The perfect floor plan, on over 1 acre, with space for everyone! Spacious and elegant, this home has so much to offer including a sought after Owner's Suite on the main level with a beautiful full bath and walk in closet. The large, open Kitchen has custom cabinetry, stone countertops, stainless appliances, and a lovely vaulted Keeping Room with a stone fireplace. The formal Dining Room, two story fireside Great Room, and Sunroom overlooking the private backyard complete the main level. There are four spacious Bedrooms and 2 full Baths upstairs. The terrace level is finished to perfection including a gorgeous full Kitchen, Media Room, Gym, and fantastic storage with more room to expand! Walk out to your own private oasis...the fully fenced wooded backyard with a beautiful in ground, heated salt water pool, hot tub, and storage shed. This amazing home is located in a quiet, peaceful neighborhood, and close to everything. Minutes from charming downtown Monroe and a short drive to Athens. This home truly has it all...be prepared to fall in love!
- Type:
- Single Family
- Sq.Ft.:
- 2,522
- Status:
- Active
- Beds:
- 4
- Lot size:
- 2.19 Acres
- Year built:
- 2002
- Baths:
- 4.00
- MLS#:
- 10409208
- Subdivision:
- Indian SHoals
ADDITIONAL INFORMATION
Welcome to 2194 Indian Shoals Dr, a stunning 4-bedroom, 3.5-bathroom home with a 1700 sq ft unfinished basement situated on a generous 2.19 acres of beautifully landscaped land in the desirable Indian Shoals community of Loganville, GA. This meticulously maintained home offers the perfect blend of privacy, space, and outdoor living, including a fenced-in backyard and a sparkling in-ground fiberglass pool, ideal for both relaxation and entertaining. As you enter, you are greeted by a bright and airy foyer that opens into the spacious living room with gleaming hardwood floors and large windows that fill the space with natural light. The kitchen offers ample cabinetry, a breakfast nook, and plenty of counter space for meal preparation, providing a cozy and functional area for cooking and family gatherings. The master suite on the main floor is a private retreat, featuring a luxurious en-suite bathroom with dual vanities, a soaking tub, and a separate shower. Upstairs, you'll find three generously sized bedrooms that share a full bathroom perfect for family or guests. One of the standout features of this home is the walk-out basement, which includes a full bathroom and offers endless possibilities. Whether you envision a home theater, game room, or additional living space, this basement is ready for your personal touch. Outside, the fenced-in backyard is an entertainer's dream, offering a sparkling in-ground fiberglass pool surrounded by stunning landscaping. Whether you're hosting poolside gatherings or enjoying a quiet afternoon, this outdoor space provides the perfect private retreat. Conveniently located within 10 minutes from shopping, dining, and major highways, this home offers both tranquility and easy access to everything you need. Don't miss your chance to own this beautiful home in Loganville schedule a tour today!

The data relating to real estate for sale on this web site comes in part from the Broker Reciprocity Program of Georgia MLS. Real estate listings held by brokerage firms other than this broker are marked with the Broker Reciprocity logo and detailed information about them includes the name of the listing brokers. The broker providing this data believes it to be correct but advises interested parties to confirm them before relying on them in a purchase decision. Copyright 2025 Georgia MLS. All rights reserved.
Price and Tax History when not sourced from FMLS are provided by public records. Mortgage Rates provided by Greenlight Mortgage. School information provided by GreatSchools.org. Drive Times provided by INRIX. Walk Scores provided by Walk Score®. Area Statistics provided by Sperling’s Best Places.
For technical issues regarding this website and/or listing search engine, please contact Xome Tech Support at 844-400-9663 or email us at [email protected].
License # 367751 Xome Inc. License # 65656
[email protected] 844-400-XOME (9663)
750 Highway 121 Bypass, Ste 100, Lewisville, TX 75067
Information is deemed reliable but is not guaranteed.
Loganville Real Estate
The median home value in Loganville, GA is $405,000. This is higher than the county median home value of $333,200. The national median home value is $338,100. The average price of homes sold in Loganville, GA is $405,000. Approximately 61.37% of Loganville homes are owned, compared to 29.53% rented, while 9.11% are vacant. Loganville real estate listings include condos, townhomes, and single family homes for sale. Commercial properties are also available. If you see a property you’re interested in, contact a Loganville real estate agent to arrange a tour today!
Loganville, Georgia has a population of 13,810. Loganville is more family-centric than the surrounding county with 36.73% of the households containing married families with children. The county average for households married with children is 32.38%.
The median household income in Loganville, Georgia is $72,820. The median household income for the surrounding county is $71,692 compared to the national median of $69,021. The median age of people living in Loganville is 35.2 years.
Loganville Weather
The average high temperature in July is 90.2 degrees, with an average low temperature in January of 31.3 degrees. The average rainfall is approximately 49 inches per year, with 0.7 inches of snow per year.


