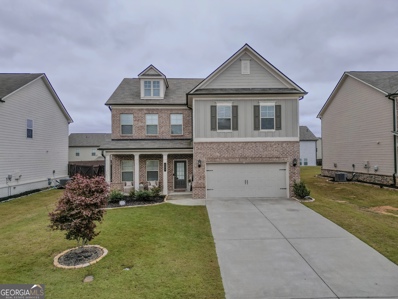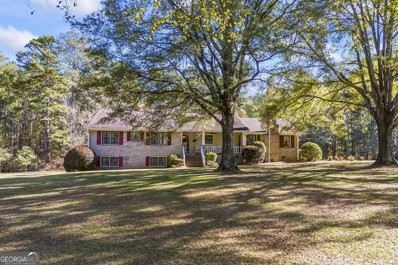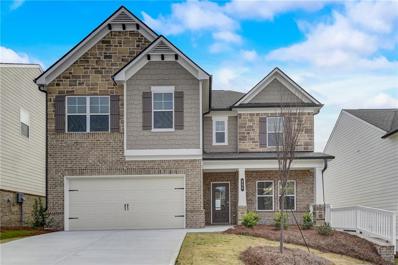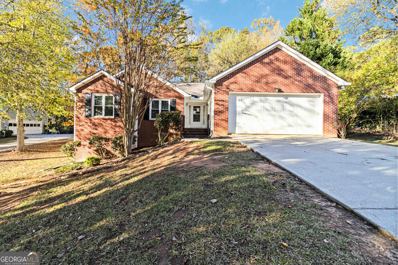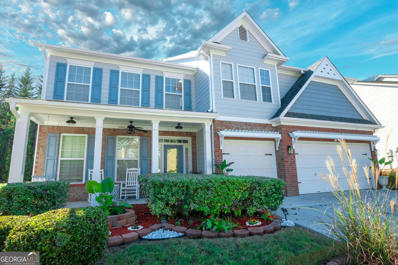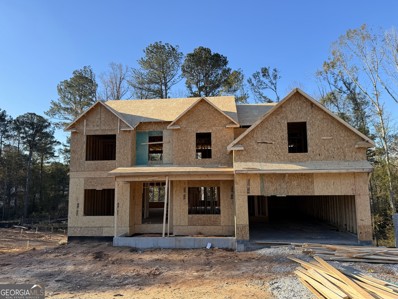Loganville GA Homes for Rent
- Type:
- Single Family
- Sq.Ft.:
- 2,462
- Status:
- Active
- Beds:
- 4
- Lot size:
- 0.17 Acres
- Year built:
- 2022
- Baths:
- 4.00
- MLS#:
- 10417355
- Subdivision:
- The Estates At Brushy Fork
ADDITIONAL INFORMATION
Master on main, built in 2022! This ranch-style home is in excellent condition and features an open concept with 4 bedrooms and 3.5 baths, soaring ceilings, and a spacious kitchen, an oversized island with granite countertops, & breakfast bar. The Charleston ranch floorplan has 3 bedrooms on the main level and a great room centered around a beautiful fireplace. The master suite has a tray ceiling, large walk-in closet with a spacious master bath featuring a separate tiled shower, soaking tub & double vanity. This beautiful home has two other bedrooms on the main level that share a Jack 'n Jill bathroom. Upstairs features a perfect guest suite or an office with full bathroom! Enjoy the level, fenced backyard while sitting in the rear covered patio, ready for your backyard oasis. Ring doorbell camera. Close proximity to Summit Chase Golf, TOCA Soccer Center, Publix, Lowes & many shops & restaurants.
- Type:
- Single Family
- Sq.Ft.:
- 2,613
- Status:
- Active
- Beds:
- 4
- Lot size:
- 0.68 Acres
- Year built:
- 2024
- Baths:
- 4.00
- MLS#:
- 10417947
- Subdivision:
- Sandy Creek Cove
ADDITIONAL INFORMATION
**SELLER PAYS $15,000 TOWARD BUYERS CLOSING COSTS OR TOWARD INTEREST RATE BUY DOWN WITH PREFERRED LENDER. You must see this beautiful home in Sandy Creek Cove in Loganville! The beautiful brick front porch welcomes you in and is perfect for an afternoon relaxing. Inside you will find an entertainer's delight, with open concept living, as the Open Dining Room leads you into a Vaulted Great Room with Fire place and the open kitchen with an abundance of kitchen cabinetry and quartz countertops with a huge work island. Stainless steel appliances and a nice size breakfast room. There is so much space inside and outside to spread out and enjoy the game on Saturday! Just off the great room, is a huge covered porch for grilling out and enjoying this wonderful fall weather. On the main floor there are Three nice size guest bedrooms. Two on one side, that share a jack and Jill bathroom and another one on the front side that has a full bathroom for guests. The Master bedroom is on the opposite side of the house is vaulted and offers plenty of privacy and a huge ensuite bathroom with a beautiful stand alone tub and separate tile shower, double vanities and large walk in closet. Beautiful laminate wood flooring in most of main floor. Large bonus room over the garage can be a 5th bedroom or office with another full bathroom. Laundry/Mudroom. Side Entry Two car garage. Loganville Schools
- Type:
- Single Family
- Sq.Ft.:
- 2,396
- Status:
- Active
- Beds:
- 4
- Lot size:
- 0.92 Acres
- Year built:
- 2005
- Baths:
- 3.00
- MLS#:
- 10418222
- Subdivision:
- The Summit
ADDITIONAL INFORMATION
Gorgeous custom built craftsman with wide 2- story foyer, display nook, study, dining room, living room with vaulted ceiling and brick fireplace. Master suite is on main with stunning back-lit trey ceiling, tiled master bathroom with double vanity, roomy shower with bench, jacuzzi tub, and huge master walk-in closet. Home has stained custom kitchen cabinets, solid surface countertops, island, stainless steel appliances, tiled backsplash, 2 pantries along with a breakfast nook. Laundry room with cabinet space, closet, and counter to fold clothes. Leading upstairs is a lit stairway to 3 additional bedrooms with oversized closets and a jack-n-jill bathroom. Everywhere you turn in this home there is additional storage space. So many extra details.
- Type:
- Single Family
- Sq.Ft.:
- 2,941
- Status:
- Active
- Beds:
- 4
- Lot size:
- 0.56 Acres
- Year built:
- 1996
- Baths:
- 3.00
- MLS#:
- 10417064
- Subdivision:
- Bradford Park
ADDITIONAL INFORMATION
Presenting a stunning 4-bedroom, 3-bathroom home on a generous 0.56-acre lot in the highly desirable Bradford Park subdivision. This property boasts vaulted ceilings in the living room and a trey ceiling in the primary suite, exuding elegance and sophistication. The kitchen has been updated with stainless steel appliances, making it an entertainer's dream. A brand-new 2024 HVAC system ensures modern comfort and reliability. The finished basement offers flexible use as a guest suite, home office, or recreational space. Additional highlights include a spacious 2-car garage, a fenced backyard with a patio for outdoor living, and curb appeal that will impress even the most discerning buyers. Don't miss the chance to show your clients this exceptional property! Contact us today to schedule a showing.
$269,900
434 Village Way Loganville, GA 30052
- Type:
- Townhouse
- Sq.Ft.:
- 1,836
- Status:
- Active
- Beds:
- 3
- Lot size:
- 0.02 Acres
- Year built:
- 2006
- Baths:
- 3.00
- MLS#:
- 7489186
- Subdivision:
- Villages at Tara
ADDITIONAL INFORMATION
This immaculate home features 3 bedrooms, 2.5 bathrooms, and a spacious loft perfect for additional living or office space. The main level boasts elegant hardwood flooring, adding warmth and character to the well-maintained interior. Recently updated with new paint and carpet, this home feels fresh and move-in ready. Enjoy the peace of mind provided by the NEW HVAC and Furnace Systems, ensuring comfort year-round. Conveniently located near shopping, restaurants, medical facilities, libraries, and parks, this property offers the perfect blend of charm, space, and modern updates. Don't miss your chance to tour this gem-schedule a showing today!
- Type:
- Single Family
- Sq.Ft.:
- 2,852
- Status:
- Active
- Beds:
- 5
- Lot size:
- 0.18 Acres
- Year built:
- 2021
- Baths:
- 3.00
- MLS#:
- 10414460
- Subdivision:
- Central Park
ADDITIONAL INFORMATION
This nearly new, contemporary home offers an expansive open layout with luxurious finishes throughout. Designed with style and functionality in mind, the spacious interior features bright, airy rooms and high-end materials that create a refined and inviting atmosphere. Nestled next to a peaceful park in a tranquil neighborhood, the property combines the best of both worlds-privacy and a central location. Just off Grayson Highway, you'll enjoy easy access to local amenities, shopping, and dining, all while living in a quiet, almost brand-new community. With its generous space, sophisticated design, and unbeatable location, this home is perfect for anyone seeking a blend of modern comfort and convenience.
- Type:
- Single Family
- Sq.Ft.:
- 2,726
- Status:
- Active
- Beds:
- 3
- Lot size:
- 0.68 Acres
- Year built:
- 2003
- Baths:
- 2.00
- MLS#:
- 10416086
- Subdivision:
- Shiloh Oak
ADDITIONAL INFORMATION
Make this home yours for the holidays! Welcome to this remarkably stunning home, located in a private and well-maintained neighborhood with no HOA. This 3 bedroom 2 bathroom home boasts beautiful hardwood floors throughout and features a master on main, large family room with fireplace, and formal dining. The upstairs bonus room is perfect for a home office, playroom, or flex space, or even as an additional bedroom. The heart of the home is the eat-in kitchen with a walk-in pantry, offering plenty of storage and functionality. The oversized master suite is a true retreat with a walk-in closet and ample space for relaxation. The full unfinished basement with walk-out access is a blank canvas ready to be transformed at your heart's desire. Enjoy your morning cuppa on the covered rear deck overlooking your private back yard or in front of the warm fireplace. A new HVAC system as well as newer roof and water heater offer comfort and efficiency for years to come. Nestled close to local schools, parks, and shopping, this home combines convenience with privacy in a serene neighborhood setting. Don't miss the opportunity to make this spacious home your own and unlock its full potential!
- Type:
- Single Family
- Sq.Ft.:
- 2,147
- Status:
- Active
- Beds:
- 3
- Lot size:
- 0.59 Acres
- Year built:
- 2004
- Baths:
- 3.00
- MLS#:
- 7488261
- Subdivision:
- Annslee Lakes
ADDITIONAL INFORMATION
Welcome to this stunning home located in a top-rated school district, ideal for families seeking quality education for all ages! This home is part of a vibrant community, complete with a playground and a beautiful rock quarry where you can enjoy fishing or outdoor adventures on the weekends. Inside, the spacious layout features an open kitchen and a welcoming great room, perfect for hosting gatherings. The screened porch overlooks a large backyard, providing a peaceful space to relax or watch the kids play. Upstairs, generously sized bedrooms offer a well-designed layout, ensuring privacy for parents while maintaining family connection. The master bedroom also features his and hers walk-in closets! This maintained home is move-in ready—don’t miss the chance to make it yours!
- Type:
- Single Family
- Sq.Ft.:
- 3,481
- Status:
- Active
- Beds:
- 5
- Lot size:
- 0.32 Acres
- Year built:
- 2024
- Baths:
- 5.00
- MLS#:
- 7488924
- Subdivision:
- Independence
ADDITIONAL INFORMATION
CORNER LOT!! 5 BEDROOM, 4.5 BATH HOME W/ HUGE LOFT!! Welcome to Independence where RESORT STYLE LIVING is every day life! Independence offers AMENITIES GALORE, AWARD WINNING SCHOOLS and the IDEAL LOCATION!! 2 SWIMMING POOLS, TOT POOL, 3 CABANAS, 2 PLAYGROUNDS, OUTDOOR FIREPITS, 4 TENNIS COURTS, GRILLING STATIONS, WALKING TRAIL CONNECTED TO BAY CREEK PARK and much more! The highly sought after and anticipated MANSFIELD is available to purchase!!! SPACIOUS 5 bedroom home with oversized owner's suite, loft area upstairs that is the centerpiece and gathering area for the family. There are three additional bedrooms upstairs and an GUEST BEDROOM ON THE MAIN. That's right, a BEDROOM ON THE MAIN LEVEL WITH A FULL BATHROOM! The island kitchen opens to the family room and is a delight to entertain whether nestled by the fireplace or enjoying a conversation around the kitchen buffet. The living and dining room combination is great for spending time with those that you care about. This one has everything that you are looking for including a 3 car garage. LARGE COVERED PATIO provides additional space to enjoy your large backyard. This home is equipped with an IRRIGATION SYSTEM and SMART HOME Technology that you can control from your mobile phone, main panel or Alexa dot. Call the listing agent for more details. Contracts are written on builder's forms only. **Up to $10k towards closing costs with preferred lender. (stock photos)
- Type:
- Single Family
- Sq.Ft.:
- 2,848
- Status:
- Active
- Beds:
- 3
- Lot size:
- 15.9 Acres
- Year built:
- 1975
- Baths:
- 3.00
- MLS#:
- 10415881
- Subdivision:
- None
ADDITIONAL INFORMATION
This beautiful 4-sided brick ranch with a rocking chair front porch sits on 15.9 acres with a stocked pond. You will fall in love with this property. Perfect for quiet country living. This home features a large family room with a fireplace and built-in bookcase. Wood floors flow into a large kitchen with wood floors, a gas surface unit, and a built-in double oven. Lots of storage for your cooking supplies. Formal combo Living room and dining room. FALL IN LOVE OVERSIZED 600 sq ft +/- SUN ROOM. The oversized sunroom has plenty of windows and an outside entrance with a deck. This house has a partially finished basement with a heated full bath and a room used for a beauty shop. Lots of storage in the basement. Perfect in-law suites or teenagers. This home features a 900 sq ft detached workshop with 2 large garage doors and electricity. The backyard, beautifully landscaped, is perfect for observing local wildlife. New air conditioning unit, double oven, gas surface unit, carpet. This amazing property is move-in ready.
- Type:
- Single Family
- Sq.Ft.:
- 2,800
- Status:
- Active
- Beds:
- 5
- Lot size:
- 0.25 Acres
- Year built:
- 2024
- Baths:
- 5.00
- MLS#:
- 10415880
- Subdivision:
- Enclave At Logan Point
ADDITIONAL INFORMATION
Colburn New construction home is a 2 story plan with about 2,800 square feet. This includes 5 bedrooms & 4 bathrooms with a guest suite on the main level & loft upstairs. There is a separate formal dining room. The Great room is open concept with a fireplace that opens up to the kitchen. The kitchen has an island, walk-in pantry & large mud room. Dining is separate from the kitchen. Upstairs has a primary suite with bath & oversized shower, 3 secondary bedrooms, 2 secondary bathrooms, loft, & laundry room.
- Type:
- Single Family
- Sq.Ft.:
- 2,800
- Status:
- Active
- Beds:
- 4
- Lot size:
- 0.25 Acres
- Year built:
- 2024
- Baths:
- 3.00
- MLS#:
- 7488379
- Subdivision:
- Enclave at Logan Point
ADDITIONAL INFORMATION
Colburn This home offers 4 Bedrooms and 3 Bathrooms with a guest suite on the main level and a loft area upstairs. Formal Dining Room. Great Room opens up to the kitchen. The kitchen has an island, walk-in pantry & large mud room. Breakfast is separate from the kitchen. Upstairs has a Primary suite, 2 Bedrooms, a full Bathroom, and a Laundry room. One bedroom upstairs has an oversized room. Sample Images, home is currently Under construction.
- Type:
- Single Family
- Sq.Ft.:
- 1,576
- Status:
- Active
- Beds:
- 3
- Lot size:
- 0.5 Acres
- Year built:
- 1993
- Baths:
- 2.00
- MLS#:
- 10415479
- Subdivision:
- Emerald Cove
ADDITIONAL INFORMATION
This inviting 3-bedroom, 2-bathroom ranch home offers a perfect blend of comfort, convenience, and potential, all set on a spacious half-acre lot. With its open floor plan and single-level living, this home provides an ideal foundation for both relaxation and entertaining. The light-filled living room flows seamlessly into the kitchen and dining areas, creating a welcoming space for family gatherings and daily living. The kitchen features ample counter space, modern cabinetry, and a functional layout perfect for preparing meals and enjoying time together. The primary bedroom includes an en-suite bathroom, while two additional bedrooms share a full bath, offering plenty of room for family, guests, or a home office. The real value of this home lies in its potential. The unfinished basement provides a blank canvas, ready to be customized to fit your needs whether it's extra living space, a home gym, workshop, or additional storage. Outside, the large half-acre lot offers endless possibilities for outdoor activities, gardening, or creating your own private oasis. Whether you want to build a deck, install a pool, or simply enjoy the peace and privacy of a spacious yard, this property has the room to make it happen. Located in a quiet and welcoming neighborhood, this home is conveniently close to schools, shopping, dining, and parks, providing easy access to everything you need while offering a peaceful retreat at the end of the day. With a little imagination and some finishing touches, this home could be your dream space! Don't miss the chance to make it yours.
- Type:
- Single Family
- Sq.Ft.:
- 2,792
- Status:
- Active
- Beds:
- 5
- Lot size:
- 0.5 Acres
- Year built:
- 2005
- Baths:
- 3.00
- MLS#:
- 10415173
- Subdivision:
- Lake Hodges Landing
ADDITIONAL INFORMATION
You MUST see this 5-bedroom 3 full bath craftsman style home with its own private pool, three car garage and rocking chair front porch!! This is not your standard build home! The home boasts interior stone accents, trim, custom stained concrete floors. Master on main along with two additional bedrooms downstairs, living room and a large kitchen dining area. Upstairs offers a two bedroom "teen suite", full bathroom and small flex room/common area in between the 2 rooms. Tons of outdoor fun to be had with an easy to maintain saltwater gunite pool, half basketball court and a huge driveway to accommodate all of your guests parking. The home sits in a cul-de-sac and is a low traffic area. The neighborhood has a lake with two areas of fishing access along with a great pavilion and neighborhood pool. This is a wonderful house that's just waiting for the right family to call it "home"! Let's make it yours for the Holidays in this great community!!! Centrally located in Walton County and close to the High School, shopping, restaurants, parks, HWY 78 and so much more.
- Type:
- Single Family
- Sq.Ft.:
- 3,122
- Status:
- Active
- Beds:
- 5
- Lot size:
- 0.38 Acres
- Year built:
- 2022
- Baths:
- 4.00
- MLS#:
- 10415293
- Subdivision:
- Independence
ADDITIONAL INFORMATION
Introducing the Ryan Floor Plan by D.R. Horton in the sought-after "Independence" community-where modern comfort meets resort-style living! This meticulously maintained 5-bedroom, 4-bathroom home spans over 3,166 square feet and is perfectly positioned on a peaceful cul-de-sac lot with a spacious, fenced-in backyard-ideal for outdoor play and entertaining. Step into an open-concept layout filled with natural light, creating a warm and welcoming atmosphere. The main level includes a convenient guest suite with a full bath, perfect for multi-generational living or hosting visitors. The gourmet island kitchen is a chef's dream, featuring ample cabinetry, sleek granite countertops, and a seamless flow to the family room, anchored by a cozy fireplace. Upstairs, the owner's suite offers a luxurious retreat, complete with an expansive sitting room, a spa-like bath featuring a separate tub, tiled shower, and an oversized walk-in closet. Three additional large secondary bedrooms provide plenty of space and comfort for the whole family. Enjoy afternoons on the covered patio overlooking your private backyard oasis. This home is located near the school bus stop and within easy reach of award-winning schools. The Independence community boasts a wealth of amenities, including two swimming pools, playgrounds, tennis courts, grilling stations, and a walking trail connected to Bay Creek Park. Don't miss your chance to own this move-in-ready gem that perfectly combines convenience, luxury, and community living. Schedule your showing today!
- Type:
- Single Family
- Sq.Ft.:
- n/a
- Status:
- Active
- Beds:
- 5
- Lot size:
- 0.67 Acres
- Year built:
- 1999
- Baths:
- 3.00
- MLS#:
- 10415099
- Subdivision:
- Towler Shoals
ADDITIONAL INFORMATION
Welcome to your stunning new home! This incredible property boasts a 5-bedroom, 3-full bathroom house nestled on over half an acre of land within the highly-rated school district of Loganville. An outstanding highlight is the absence of HOA fees, giving you the freedom to make this home truly your own. Step inside to discover a tastefully updated interior, with new interior paint, cathedral ceilings, carpet professionally washed, and hard wood flooring. This home is truly move-in ready! The main level presents a generously proportioned master suite, with a nice soaking tub, separate shower, and a spacious walk-in closet. Two additional bedrooms and one more bathroom on this level provide ample accommodation for your family's needs. The modern concept kitchen features stainless steel appliances, granite countertops, and tile flooring. From the living room, step out onto the expansive deck, a perfect venue for hosting gatherings and entertaining guests in the great outdoors. The fully finished basement offers even more flexibility, with an additional two bedrooms, a full bathroom, and a nice sitting area. Beyond the main residence, this property boasts a workshop. For those with hobbies, projects, or simply a need for extra storage, this workshop is a dream come true. Outside, the backyard invites you to unwind and revel in the tranquil surroundings, excellent for relaxation and recreation. Moreover, the property comes equipped with a deep 2-car garage. Welcome to your dream home, where comfort, convenience, and ample space for hobbies and storage await you. This property is truly a gem that combines style, functionality, and a fantastic location in one remarkable package. Don't miss the opportunity to make it yours!
- Type:
- Single Family
- Sq.Ft.:
- 3,684
- Status:
- Active
- Beds:
- 5
- Lot size:
- 3,684 Acres
- Year built:
- 2007
- Baths:
- 4.00
- MLS#:
- 10415047
- Subdivision:
- Haynes Creek
ADDITIONAL INFORMATION
BEAUTIFUL renovated Move-In-Ready 5 bedrooms, 4 Full baths, 3 car garage and a New Roof! This Lovely Home greets you with a front porch for sitting and relaxing! The recently painted exterior and interior create a fresh inviting atmosphere! As you step inside, you'll love the two-story entry formal living room, an elegant dining room with all new flooring! The spacious kitchen features cabinets with glass accents, granite countertops, stainless steel appliances, porcelain marble tiles and a nice sized island for entertainment. Open to the living room with a cozy fireplace, 9ft ceiling and exposed wood beams. The main level includes an updated bathroom, laundry room and bedroom. The backyard has a pergola, fire pit and a nice sitting area for enjoying the outdoors. Upstairs, has a modern chevron accent wall, loft/game room area and 4 generously sized bedrooms with 3 full bathrooms. The oversized master suite has a fireplace, tray ceiling, 2 walk in closets and luxurious bath. The Haynes Creek Community amenities include: a Baseball Diamond, a junior size Olympic swimming pool, a clubhouse with kitchen, 2 Tennis courts, Basketball court and playground. Included: is a 1-year Home Warranty! This is a must see! Schedule a tour today and make it yours!
- Type:
- Business Opportunities
- Sq.Ft.:
- 5,345
- Status:
- Active
- Beds:
- n/a
- Lot size:
- 19.42 Acres
- Year built:
- 2020
- Baths:
- MLS#:
- 10415597
ADDITIONAL INFORMATION
Motivated Seller Price Improvement!! Unique opportunity combining commercial with agriculture! - true versatility for your creative business venture! Corner lot on Highway 138 already approved for commercial use along with commercial entrance off of 138. Separate entrance on Kent Rock Road. Flowing Creek on back border of property! The possibilities are numerous - multi-family paradise, senior community, buy and hold opportunity, home-based business, investor's dream, private estate, profitable farm, entertainment haven or even a lucrative airbnb venture. 19+ acres with home and accessory building that could be additional living space or office. Bring your customers or equipment in through the separate entrance off of 138. Greenhouse, 30x40 party tent and detached garage along with extra storage buildings are already in place. Easily go off the grid with 2 wells and propane tank set and ready. Perfectly located between Loganville, Monroe, Conyers and Covington with easy access to Highway 78 and I-20. Motivated seller!
- Type:
- Single Family
- Sq.Ft.:
- 3,109
- Status:
- Active
- Beds:
- 4
- Lot size:
- 0.88 Acres
- Year built:
- 2024
- Baths:
- 3.00
- MLS#:
- 10414924
- Subdivision:
- WOODLAND HILLS
ADDITIONAL INFORMATION
The Grayson- 4 bedroom/3.5 bath home with a loft room. This home offers hardwoods in the foyer, family room, formal living room/study, dining room, kitchen and breakfast area. Separate dining room with Coffered Ceiling. This home offers a Half bath on the main level. The spacious kitchen overlooks family room and features an island, granite countertops, breakfast area, and over-sized walk-in pantry. The owner suite is located on the second floor with separate his/her vanities, free standing tub with tile shower and walk-in closet. 4 bedrooms with walk in closets, full bath with double sinks, and laundry room and loft room are located upstairs. $15K BUYERS INCENTIVE WITH PREFERRED LENDER
- Type:
- Single Family
- Sq.Ft.:
- 3,236
- Status:
- Active
- Beds:
- 4
- Lot size:
- 0.44 Acres
- Year built:
- 2002
- Baths:
- 3.00
- MLS#:
- 10414685
- Subdivision:
- Summit Place
ADDITIONAL INFORMATION
Discover the perfect blend of comfort and convenience in this expansive 4 bedroom, 2.5 bathroom home located in Loganville. This property stands out in the neighborhood, offering a unique layout that includes both a formal living room for hosting guests and a cozy family room ideal for everyday relaxation. Meal times become special occasions in the separate dining room, designed to create lasting memories. The home's true gem is its finished basement Co a rarity in the area. This versatile space includes a room that can serve as an additional bedroom or a private office, alongside a media room tailored for entertainment and leisure activities. Moving upstairs, the residence continues to impress with its spacious arrangement, featuring four well-appointed bedrooms plus a large bonus room. This bonus area offers flexibility and can easily be transformed into a fifth bedroom, accommodating larger families or guests with ease. The property not only provides an abundance of living space but does so at an exceptional value. ItCOs a rare opportunity to own a home with such generous room sizes, a variety of living areas including a finished basement, and the potential for up to six bedrooms, all at an unbeatable price. DonCOt miss out on the chance to make this Loganville gem your own.
- Type:
- Single Family
- Sq.Ft.:
- n/a
- Status:
- Active
- Beds:
- 5
- Lot size:
- 0.37 Acres
- Year built:
- 2024
- Baths:
- 3.00
- MLS#:
- 7487295
- Subdivision:
- Independence
ADDITIONAL INFORMATION
Welcome to Independence where RESORT STYLE LIVING is every day in life! Independence offers AMENITIES GALORE, AWARD WINNING SCHOOLS and the IDEAL LOCATION!! 2 SWIMMING POOLS, TOT POOL, 3 CABANAS, 2 PLAYGROUNDS, OUTDOOR FIREPIT, 4 TENNIS COURTS, GRILLING STATIONS, WALKING TRAIL CONNECTED TO A PARK and much more! Independence has oversized lots for your enjoyment & entertainment. The HOLBROOK floor plan checks all of the boxes. The large quartz countertop kitchen island is the perfect spot for breakfast or lengthy kitchen conversations. Entertain with ease from the kitchen to the family room. Open concept living with a large, covered patio off the main living area that offers space for lounging, dining, grilling or all three. Very accommodating guest suite on the main floor and a full tiled bathroom to make your guest feel at home. The primary bedroom retreat offers a sitting area, his and hers walk in closets and a owners spa like bathroom with a separate shower, garden tub, private water closet and a dual vanity. The secondary bedrooms are spacious and opposite the open loft that can be used as a media room, rec room, craft room or an office. Call today before this one is sold! RECEIVE UP TO 10K CLOSING COST WITH OUR PREFERRED LENDER!!!! .
- Type:
- Single Family
- Sq.Ft.:
- 3,547
- Status:
- Active
- Beds:
- 5
- Lot size:
- 0.69 Acres
- Year built:
- 2024
- Baths:
- 4.00
- MLS#:
- 7486934
- Subdivision:
- Oak Grove Crossing
ADDITIONAL INFORMATION
COMING SOON!
- Type:
- Single Family
- Sq.Ft.:
- 2,282
- Status:
- Active
- Beds:
- 3
- Lot size:
- 11.5 Acres
- Year built:
- 1986
- Baths:
- 2.00
- MLS#:
- 7486795
ADDITIONAL INFORMATION
*Charming Farmhouse Retreat on 11 Acres in the Loganville School District* Welcome to your dream countryside escape! This 3-bedroom, 2-bath farmhouse is nestled on 11 beautiful acres within the highly sought-after Loganville school district. Step inside to find a spacious country kitchen perfect for gathering with family and friends, and a cozy living space that exudes warmth and charm. Outside, the oversized front porch invites you to relax while overlooking the expansive fenced pasture, ideal for horses, cows, or simply enjoying the serenity of country living. The property offers plenty of room for gardening, outdoor activities, or even expanding your vision of rural life. Whether you're seeking a quiet retreat or a functional farm, this property combines rustic charm with modern convenience. Don't miss this incredible opportunity to own your slice of the countryside!
- Type:
- Single Family
- Sq.Ft.:
- 3,964
- Status:
- Active
- Beds:
- 5
- Lot size:
- 0.34 Acres
- Year built:
- 2002
- Baths:
- 3.00
- MLS#:
- 10414540
- Subdivision:
- Plantation At Bay Creek
ADDITIONAL INFORMATION
Your Dream Home Awaits in Loganville, GA! Step into your private retreat-a home that perfectly blends elegance, comfort, and endless entertainment opportunities. This 5-bedroom, 3-bathroom beauty is nestled in the sought-after Plantation at Bay Creek community, with access to swim and tennis amenities and zoned for the highly-rated Archer High School District.The backyard oasis steals the show, featuring a stunning in-ground saltwater pool 14' x 28' with sun ledge & upgraded stairs, two charming gazebos, and a cozy fire pit, all within a beautifully fenced yard. It's the perfect setting for outdoor gatherings or serene evenings at home.Inside, the home welcomes you with an open and spacious floor plan that includes:* Vaulted ceilings and elegant built-in bookshelves.* A separate formal living and oversized dining room, ideal for special occasions.* A main-level bedroom for convenience and flexibility.* A well-appointed mudroom off the garage for extra organization.The heart of the home is the kitchen with beautiful granite counters and tile backsplash, and family room, designed for seamless entertaining and everyday living. Main level has finished 3rd car garage as additional large bonus room for private office, exercise room, media room, playroom, or 6th bedroom.Upstairs offers 4BR/2BA and all bedrooms are spacious and have walk-in closets.Large laundry room w/sink. Don't miss your chance to own this slice of paradise. Schedule a showing today and make this your forever home!
- Type:
- Single Family
- Sq.Ft.:
- 3,169
- Status:
- Active
- Beds:
- 4
- Lot size:
- 0.56 Acres
- Year built:
- 1998
- Baths:
- 3.00
- MLS#:
- 10414501
- Subdivision:
- Willowwind Park
ADDITIONAL INFORMATION
This stunning 4-bedroom, 2.5-bath home offers 3,168 sqft of spacious living with a large family room perfect for gatherings, featuring a cozy fireplace. The kitchen boasts plenty of cabinet space, ideal for storage and meal prep. The expansive master suite includes a connecting bathroom with a double vanity, separate shower, and tub for ultimate relaxation. With vaulted ceilings and a two-car garage, this home combines style and functionality. Don't miss out on this beautifully designed space that's perfect for both comfort and convenience.

The data relating to real estate for sale on this web site comes in part from the Broker Reciprocity Program of Georgia MLS. Real estate listings held by brokerage firms other than this broker are marked with the Broker Reciprocity logo and detailed information about them includes the name of the listing brokers. The broker providing this data believes it to be correct but advises interested parties to confirm them before relying on them in a purchase decision. Copyright 2025 Georgia MLS. All rights reserved.
Price and Tax History when not sourced from FMLS are provided by public records. Mortgage Rates provided by Greenlight Mortgage. School information provided by GreatSchools.org. Drive Times provided by INRIX. Walk Scores provided by Walk Score®. Area Statistics provided by Sperling’s Best Places.
For technical issues regarding this website and/or listing search engine, please contact Xome Tech Support at 844-400-9663 or email us at [email protected].
License # 367751 Xome Inc. License # 65656
[email protected] 844-400-XOME (9663)
750 Highway 121 Bypass, Ste 100, Lewisville, TX 75067
Information is deemed reliable but is not guaranteed.
Loganville Real Estate
The median home value in Loganville, GA is $405,000. This is higher than the county median home value of $333,200. The national median home value is $338,100. The average price of homes sold in Loganville, GA is $405,000. Approximately 61.37% of Loganville homes are owned, compared to 29.53% rented, while 9.11% are vacant. Loganville real estate listings include condos, townhomes, and single family homes for sale. Commercial properties are also available. If you see a property you’re interested in, contact a Loganville real estate agent to arrange a tour today!
Loganville, Georgia has a population of 13,810. Loganville is more family-centric than the surrounding county with 36.73% of the households containing married families with children. The county average for households married with children is 32.38%.
The median household income in Loganville, Georgia is $72,820. The median household income for the surrounding county is $71,692 compared to the national median of $69,021. The median age of people living in Loganville is 35.2 years.
Loganville Weather
The average high temperature in July is 90.2 degrees, with an average low temperature in January of 31.3 degrees. The average rainfall is approximately 49 inches per year, with 0.7 inches of snow per year.





