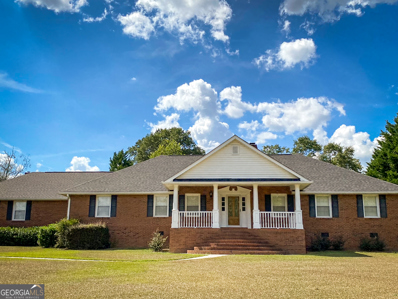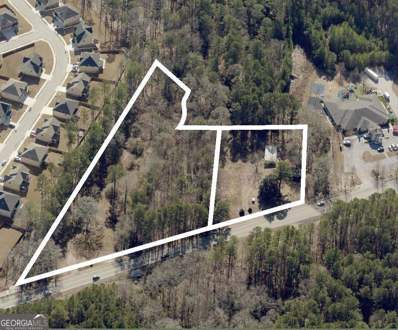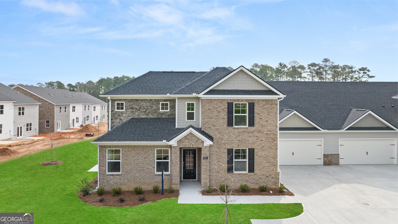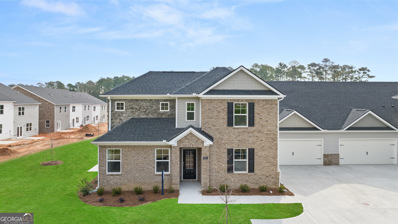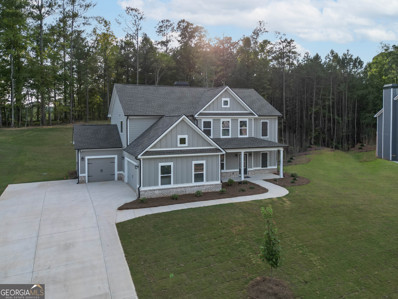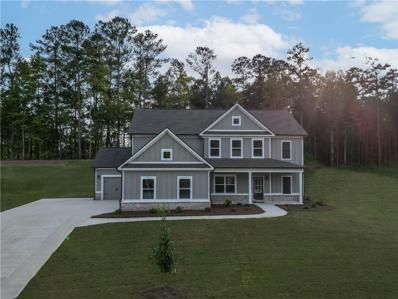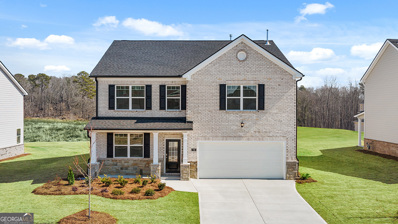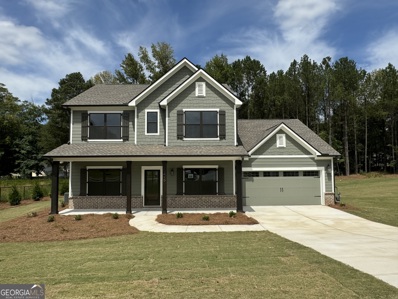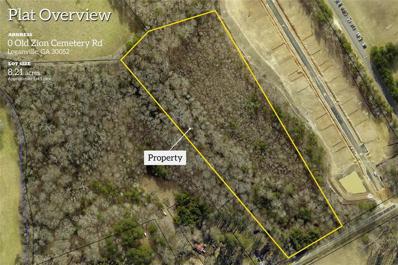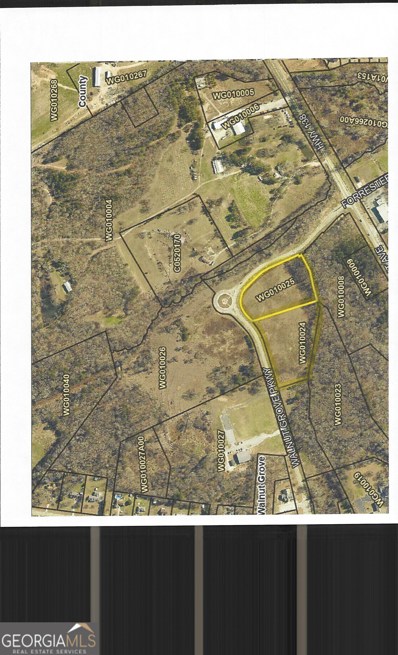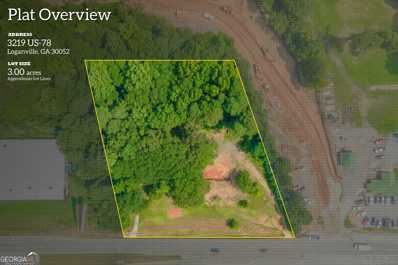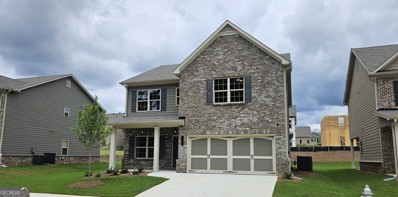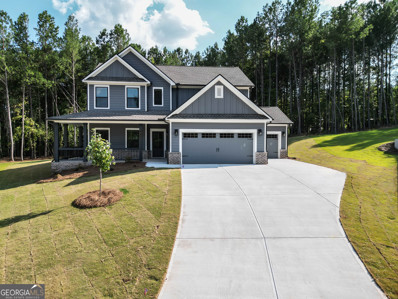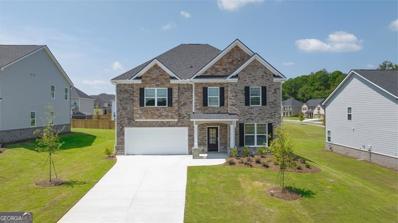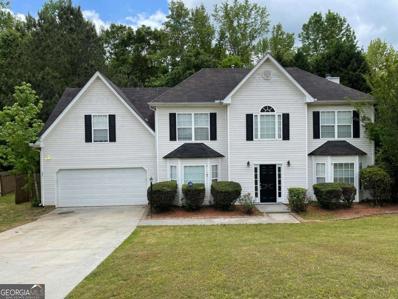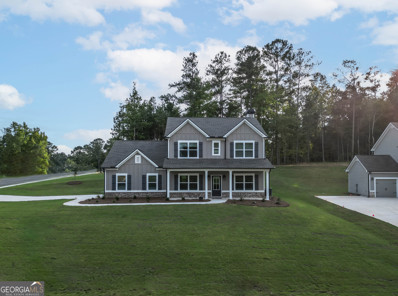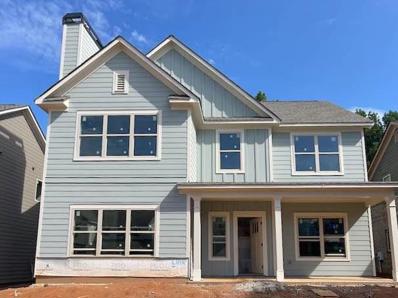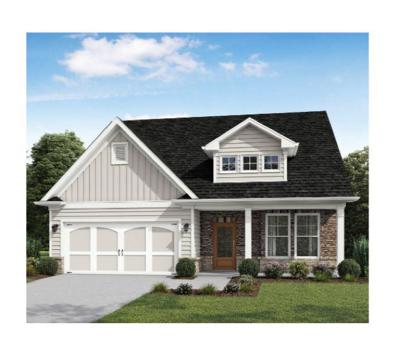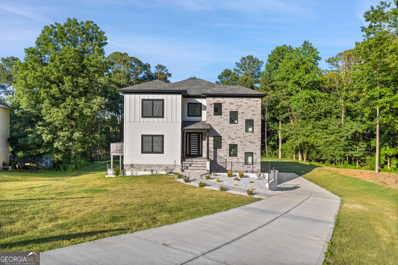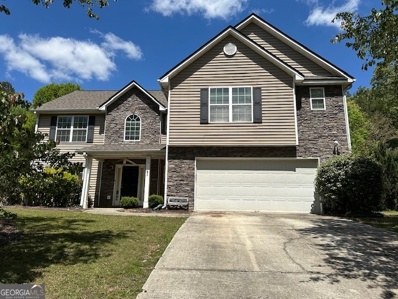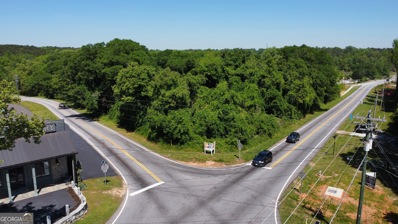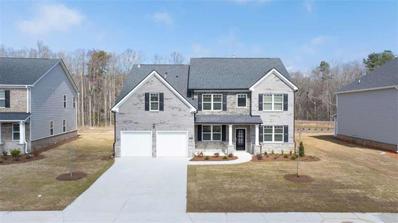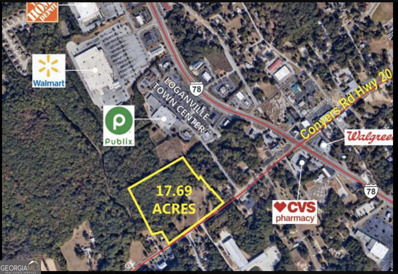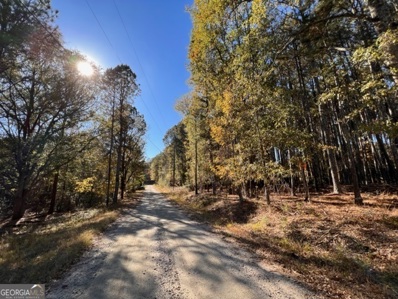Loganville GA Homes for Rent
- Type:
- Single Family
- Sq.Ft.:
- 3,014
- Status:
- Active
- Beds:
- 4
- Lot size:
- 1.47 Acres
- Year built:
- 1986
- Baths:
- 4.00
- MLS#:
- 10306545
- Subdivision:
- None
ADDITIONAL INFORMATION
Great 4 bed/3.5 bath 4 side brick ranch on 1.47 acre corner lot in Loganville school district. This beautiful home has an open kitchen/greatroom feel. The greatroom is large with a vaulted cedar ceiling with beams, formal living room, kitchen with plenty of cabinets and counter space. The sunroom enters off the huge back deck. The laundry room has plenty of space and a good size pantry. Two bedrooms connect with a jack and jill bath. Spacious master bedroom and bath which includes a separate tub and shower. Includes an outbuilding/workshop in the fenced backyard. Don't miss this great opportunity.
$1,200,000
109, 127 Ozora Road Loganville, GA 30052
- Type:
- General Commercial
- Sq.Ft.:
- n/a
- Status:
- Active
- Beds:
- n/a
- Lot size:
- 4.85 Acres
- Year built:
- 1970
- Baths:
- MLS#:
- 10304643
ADDITIONAL INFORMATION
NAI Brannen / Goddard is proud to present for your consideration this 4.85 +/- acre tract of residential acreage situated in the Loganville/Grayson area of Gwinnett County. The site lays well with gentle topo and is currently zoned R-100 and the property has great frontage along Ozora Road. The site would make a good candidate for rezoning for higher density residential use or commercial use. Open to offers.
- Type:
- Townhouse
- Sq.Ft.:
- n/a
- Status:
- Active
- Beds:
- 3
- Lot size:
- 0.26 Acres
- Year built:
- 2024
- Baths:
- 3.00
- MLS#:
- 10304163
- Subdivision:
- Independence Villas And Townhomes
ADDITIONAL INFORMATION
READY NOW!!! Builder special financing available! Seller paid closing cost with preferred lender up to $12,000. LUXURY STYLE LIVING with AMENITIES!!! SOUGHT AFTER GRAYSON SCHOOLS. 2 SWIMMING POOLS, 3 CABANAS, 4 TENNIS COURTS, 5 MILES OF WALKING TRAILS, tot pool, playground, outdoor fire pit, grilling stations, and much more. Owner's suite on main level plus an extra bedroom with full bath. Upstairs offers an oversize loft and a bedroom with full bath. The villas are connected by a garage, each building has 4 homes units offering a unique living concept. Experience the essence of comfort in the BENNETT plan 3 bedrooms; 3 full baths, a sought-after ranch-like townhome villa. Boosted with loads of upgrades quartz countertops, open concept layout, central island with soft close shaker cabinets seamlessly connects to an open family room, and dining area creating an ideal space for relaxation and entertainment. The owner's suite on the entry level offers sophistication spa-like bathroom. Each bedroom is directly connected to a private bathroom. 3-sides exterior brick and stone accents, architectural roof shingles, and a two-car garage for a perfect blend of style and practicality. Stay connected with industry-leading smart home features designed to keep you in touch with what matters most. Welcome to lifestyle living. photos are for illustrative purposes, representing the quality and design await you.
- Type:
- Townhouse
- Sq.Ft.:
- n/a
- Status:
- Active
- Beds:
- 3
- Lot size:
- 0.26 Acres
- Year built:
- 2023
- Baths:
- 3.00
- MLS#:
- 10304143
- Subdivision:
- Independence Villas And Townhomes
ADDITIONAL INFORMATION
READY NOW!!! Builder special financing available! Seller paid closing cost with preferred lender up to $12,000. LUXURY STYLE LIVING with AMENITIES!!! SOUGHT AFTER GRAYSON SCHOOLS. 2 SWIMMING POOLS, 3 CABANAS, 4 TENNIS COURTS, 5 MILES OF WALKING TRAILS, tot pool, playground, outdoor fire pit, grilling stations, and much more. Owner's suite on main level plus an extra bedroom with full bath. Upstairs offers an oversize loft and a bedroom with full bath. The villas are connected by a garage, each building has 4 homes units offering a unique living concept. Experience the essence of comfort in the BENNETT plan 3 bedrooms; 3 full baths, a sought-after ranch-like townhome villa. Boosted with loads of upgrades quartz countertops, open concept layout, central island with soft close shaker cabinets seamlessly connects to an open family room, and dining area creating an ideal space for relaxation and entertainment. The owner's suite on the entry level offers sophistication spa-like bathroom. Each bedroom is directly connected to a private bathroom. 3-sides exterior brick and stone accents, architectural roof shingles, and a two-car garage for a perfect blend of style and practicality. Stay connected with industry-leading smart home features designed to keep you in touch with what matters most. Welcome to lifestyle living. photos are for illustrative purposes, representing the quality and design await you.
- Type:
- Single Family
- Sq.Ft.:
- 2,904
- Status:
- Active
- Beds:
- 4
- Lot size:
- 0.6 Acres
- Year built:
- 2024
- Baths:
- 3.00
- MLS#:
- 10303007
- Subdivision:
- WOODLAND HILLS
ADDITIONAL INFORMATION
READY TO CLOSE! The Hayden-A distinctive 4 bedroom home with a formal dining room and Guest suite on the main level. The family room has a beautiful brick fireplace with a cedar mantle. The dining room offers coffered and judges paneling and is open to the kitchen and breakfast area. Upstairs the Owners suite features a tray ceiling, double vanity bath with separate tub and shower and large walk-in closet. This home comes with 2 additional bedrooms and a full bath as well as a third car garage. READY TO CLOSE! $25K BUYERS INCENTIVE WITH PREFERRED LENDER
- Type:
- Single Family
- Sq.Ft.:
- 2,904
- Status:
- Active
- Beds:
- 4
- Lot size:
- 0.6 Acres
- Year built:
- 2024
- Baths:
- 3.00
- MLS#:
- 7389752
- Subdivision:
- WOODLAND HILLS
ADDITIONAL INFORMATION
The Hayden-A distinctive 4 bedroom home with a formal dining room and Guest suite on the main level. The grand 2-story family room has a beautiful brick to ceiling fireplace with a cedar mantle with coffered ceiling in the dining room with crown molding throughout and is open to the kitchen and breakfast. Upstairs the Owner’s suite features a tray ceiling, double vanity bath with separate tub and shower and large walk-in closet. This home comes with 3 additional bedrooms upstairs with 3 full bath as well as a third car garage.$25K BUYERS INCENTIVE WITH PREFERRED LENDER
- Type:
- Single Family
- Sq.Ft.:
- 2,816
- Status:
- Active
- Beds:
- 4
- Lot size:
- 0.26 Acres
- Year built:
- 2024
- Baths:
- 4.00
- MLS#:
- 10302904
- Subdivision:
- Independence
ADDITIONAL INFORMATION
Independence embodies LUXURY STYLE LIVING with AMENITIES GALORE, SOUGHT AFTER GRAYSON SCHOOLS and the IDEAL LOCATION!!!! 5 MILES OF WALKING TRAILS ,2 swimming pools, Tot pool, 3 cabanas, playground, outdoor firepit, 4 tennis courts, grilling stations, and much more!!!! Independence has oversized lots for your enjoyment & entertainment. Come and view one of our most popular design, the WILMINGTON PLAN!! The Wilmington floor plan offers an open concept, expansive island kitchen that opens to a breakfast area and spacious family room w/fplc. Owners suite has an oversized walk-in closet, luxurious bath and beautiful marble counter tops. Generous size secondary bedrooms, ensuite with full bathroom, and versatile loft. Covered patio and large backyard w/irrigation system. Your new home is built with an industry leading suite of SMART HOME TECHNOLOGY products that keep you connected with the people and place you value the most. Contracts are written on builder's forms only. RECEIVE UP TO $10,000 SELLER PAID CLOSING COST & ASK ABOUT OUR BELOW MARKET INTEREST RATE!
- Type:
- Single Family
- Sq.Ft.:
- 2,472
- Status:
- Active
- Beds:
- 4
- Lot size:
- 0.63 Acres
- Year built:
- 2024
- Baths:
- 3.00
- MLS#:
- 10302280
- Subdivision:
- Red Oak Ridge
ADDITIONAL INFORMATION
The Jackson - Unique 4 bedroom / 3 bath home with formal dining room, study and guest room on the main level. The open kitchen with large serving bar, breakfast area and family room with optional fireplace are perfect for entertaining. Walk-in pantry, mud room and entry foyer are additional features on the main level. The Owner's retreat is located upstairs and boasts a trey ceiling, double vanity bath, separate shower and garden tub plus a generous walk-in closet. There are 2 additional bedrooms upstairs, both with walk-in closets.
- Type:
- Land
- Sq.Ft.:
- n/a
- Status:
- Active
- Beds:
- n/a
- Lot size:
- 8.22 Acres
- Baths:
- MLS#:
- 7396101
- Subdivision:
- Hodges Estates
ADDITIONAL INFORMATION
RAW LAND WITH ACREAGE IN A PRIME LOCATION! This tract has over 8 acres of wooded land with limitless potential. Zoned Agricultural/R-4 and surrounded by residential and commercial properties. Utilities are nearby, along with Cottage Homes within city zoning. Walk to Loganville High School, Nearby Shopping and Quick Access to Interstates!
- Type:
- Land
- Sq.Ft.:
- n/a
- Status:
- Active
- Beds:
- n/a
- Lot size:
- 9.4 Acres
- Baths:
- MLS#:
- 10300935
- Subdivision:
- Walnut Grove
ADDITIONAL INFORMATION
Two Parcels 9.4 total acres Commercial Parcel (WGO10024) 4.4 acres located on Walnut Grove Parkway @ Forrester Cemetery Road in Walton County. Adjacent parcel (WGO10025) is 5.0 acres.
$1,000,000
3219 Highway Loganville, GA 30052
- Type:
- Land
- Sq.Ft.:
- n/a
- Status:
- Active
- Beds:
- n/a
- Lot size:
- 3 Acres
- Baths:
- MLS#:
- 10299406
- Subdivision:
- None
ADDITIONAL INFORMATION
3+/- acres of Potential Commercial Property. 378' of road frontage directly on Hwy 78 with turning lane located in front of property for easy access from either direction. RAPID GROWTH/HIGH TRAFFIC AREA. This site averages 27,900+ per day according to GDOT Traffic study. Adjacent to around 400 townhomes newly built, ranging from $1800-2200 per month. (development referenced in aerial pictures) PURCHASER TO REZONE - Property is surrounded by all commercial zoned land with most being B2/B3. Just a small list of many potential uses includes most types of retail, food and beverage stores, fitness centers, daycare, gas station, professional services such as medical offices/insurance agencies, and would also make a great location for mini-warehouse/self-storage being next to the new development. Please contact to set up and view property.
- Type:
- Single Family
- Sq.Ft.:
- n/a
- Status:
- Active
- Beds:
- 5
- Lot size:
- 0.14 Acres
- Year built:
- 2024
- Baths:
- 3.00
- MLS#:
- 10297496
- Subdivision:
- The Estates At Brushy Fork
ADDITIONAL INFORMATION
NEW CONSTRUCTION! JUST IN TIME FOR SUMMER-CLOSE ON YOUR NEW HOME JULY 2024! The Berkshire home design is a 5br/3ba -Guest Suite and Full Bathroom on Main Floor. Gorgeous Kitchen with huge center Island with views to the Family Room. Granite Counter tops, Tile Backsplash, Stainless Steel Appliances, and Hardwoods. Large Master Bedroom. Master Bathroom has his and hers vanities, tile shower surround and tile flooring. Spacious upstairs secondary bedrooms. Beautiful View from your Front Porch. Backyard with abundant space with a Rear Covered Patio for entertaining or family-get togethers! MUST SEE this home... very desirable plan. New Construction with 2-10 Warranty. ** Pictures are an example of home being built. *For GPS use "1120 Temple Johnson Road, Loganville GA"
- Type:
- Single Family
- Sq.Ft.:
- 2,557
- Status:
- Active
- Beds:
- 4
- Lot size:
- 0.79 Acres
- Year built:
- 2024
- Baths:
- 3.00
- MLS#:
- 10296536
- Subdivision:
- Red Oak Ridge
ADDITIONAL INFORMATION
The Hunter - Beautiful 4 bedroom / 3 bath two story home with a welcoming wrap around porch. Bright entry leads to the dining and open concept living area. Chef's kitchen with gourmet serving bar opens to the large family room with optional fireplace. The full bedroom and bath on the main level are perfect for guests. Upstairs, the Owner's retreat features a tray ceiling, double vanity bath, separate tub and shower plus a lavish walk-in closet. The upper level has 2 additional bedrooms with a jack and jill bath and oversized loft for additional gatherings, or optional 5th bedroom.
- Type:
- Single Family
- Sq.Ft.:
- 3,216
- Status:
- Active
- Beds:
- 5
- Lot size:
- 0.37 Acres
- Year built:
- 2024
- Baths:
- 3.00
- MLS#:
- 10295666
- Subdivision:
- Independence
ADDITIONAL INFORMATION
Welcome to Independence where RESORT STYLE LIVING is every day life! Independence offers AMENITIES GALORE, AWARD WINNING SCHOOLS and the IDEAL LOCATION!! 2 SWIMMING POOLS, TOT POOL, 3 CABANAS, 2 PLAYGROUNDS, OUTDOOR FIREPIT, 4 TENNIS COURTS, GRILLING STATIONS, WALKING TRAIL CONNECTED TO A PARK and much more! Independence has oversized lots for your enjoyment & entertainment. The HOLBROOK floor plan checks all of the boxes. The large quartz countertop kitchen island is the perfect spot for breakfast or lengthy kitchen conversations. Entertain with ease from the kitchen to the family room. Open concept living with a large, covered patio off the main living area that offers space for lounging, dining, grilling or all three. Very accommodating guest suite on the main floor and a full tiled bathroom to make your guest feel at home. The primary bedroom retreat offers a sitting area, his and hers walk in closets and a owners spa like bathroom with a separate shower, garden tub, private water closet and a dual vanity. The secondary bedrooms are spacious and opposite the open loft that can be used as a media room, rec room, craft room or an office. Call today before this one is sold! RECEIVE UP TO 10K CLOSING COST WITH OUR PREFERRED LENDER!!!! HOME IS CURRENTLY UNDER CONSTRUCTION, READY IN AUGUST.
- Type:
- Single Family
- Sq.Ft.:
- n/a
- Status:
- Active
- Beds:
- 4
- Lot size:
- 1.6 Acres
- Year built:
- 2003
- Baths:
- 3.00
- MLS#:
- 10295394
- Subdivision:
- Towler Shoals
ADDITIONAL INFORMATION
Fantastic home with recent renovations! Private fenced in backyard, with a wooded view. Formal living and dining room. Kitchen opens up to the family room. Oversized master bedroom with spa bath. Nice spacious two story foyer. Make this home your dream home today!
- Type:
- Single Family
- Sq.Ft.:
- 2,451
- Status:
- Active
- Beds:
- 4
- Lot size:
- 0.72 Acres
- Year built:
- 2024
- Baths:
- 3.00
- MLS#:
- 10295064
- Subdivision:
- WOODLAND HILLS
ADDITIONAL INFORMATION
READY TO CLOSE! The Jackson - Unique 4 bedroom / 3 bath home with formal dining room, study and guest room on the main level. The open kitchen with large serving bar, breakfast area and family room with a beautiful cedar mantle fireplace are perfect for entertaining. Walk-in pantry, mud room and entry foyer are additional features on the main level. The Owners retreat is located upstairs and boasts a trey ceiling, double vanity bath, separate shower and garden tub plus a generous walk-in closet. There are 2 additional bedrooms upstairs, both with walk-in closets. 2 car side entry. READY TO CLOSE $25K BUYERS INCENTIVE WITH PREFERRED LENDER
- Type:
- Single Family
- Sq.Ft.:
- 2,451
- Status:
- Active
- Beds:
- 4
- Lot size:
- 0.72 Acres
- Year built:
- 2024
- Baths:
- 3.00
- MLS#:
- 7382212
- Subdivision:
- WOODLAND HILLS
ADDITIONAL INFORMATION
The Jackson - Unique 4 bedroom / 3 bath home with formal dining room, study and guest room on the main level. The open kitchen with large serving bar, breakfast area and family room with a beautiful cedar mantle fireplace are perfect for entertaining. Walk-in pantry, mud room and entry foyer are additional features on the main level. The Owner’s retreat is located upstairs and boasts a trey ceiling, double vanity bath, separate shower and garden tub plus a generous walk-in closet. There are 2 additional bedrooms upstairs, both with walk-in closets. $25K BUYERS INCENTIVE WITH PREFERRED LENDER
$430,621
716 Vireo Walk Loganville, GA 30052
- Type:
- Single Family
- Sq.Ft.:
- 2,087
- Status:
- Active
- Beds:
- 3
- Lot size:
- 0.15 Acres
- Year built:
- 2024
- Baths:
- 2.00
- MLS#:
- 10294233
- Subdivision:
- Cooper's Walk
ADDITIONAL INFORMATION
Ready in August! The Walker plan by McKinley Homes. COOPER'S WALK is a 55+ Community designed for low maintenance living. The HOA covers the lawn care, Cabana, and Swimming Pool. Conveniently located at the border of Grayson and Loganville, with senior tax benefits as early as 62. We welcome you to come tour this well appointed 2087 sq ft home. The Walker plan features an Open Concept Family room and Kitchen with a Covered Porch, and an expansive Laundry Room.
$430,621
716 Vireo Walk Loganville, GA 30052
- Type:
- Single Family
- Sq.Ft.:
- 2,087
- Status:
- Active
- Beds:
- 3
- Year built:
- 2024
- Baths:
- 2.00
- MLS#:
- 7382094
- Subdivision:
- Cooper's Walk
ADDITIONAL INFORMATION
Ready in August! The Walker plan by McKinley Homes. COOPER'S WALK is a 55+ Community designed for low maintenance living. The HOA covers the lawn care, Cabana, and Swimming Pool. Conveniently located at the border of Grayson and Loganville, with senior tax benefits as early as 62. We welcome you to come tour this well appointed 2087 sq ft home. The Walker plan features an Open Concept Family room and Kitchen with a Covered Porch, and an expansive Laundry Room.
$589,800
926 Parkplace Loganville, GA 30052
- Type:
- Single Family
- Sq.Ft.:
- 4,200
- Status:
- Active
- Beds:
- 4
- Lot size:
- 0.74 Acres
- Year built:
- 2023
- Baths:
- 5.00
- MLS#:
- 10292069
- Subdivision:
- Mohansic Park
ADDITIONAL INFORMATION
Experience beautiful new construction on nearly an acre in an ultra-quiet, private cul-de-sac. This well-maintained neighborhood has no HOA, offering you freedom and tranquility. The home features a bright and airy open floor plan, highlighted by energy-efficient double-pane European-style windows that block UV light. The main floor boasts a chef's kitchen, a full bedroom with a private bathroom, and a convenient half bath for guests. The master suite includes separate his and hers closets and a luxurious private bathroom with marble countertops, floors, and shower. Two additional bedrooms share a spacious Jack and Jill bathroom, perfect for siblings. The bright basement includes a wet bar that could easily be converted into an in-law suite. Conveniently located just 6 minutes from picturesque downtown Loganville and Loganville Town Green, this home is close to shopping and amenities.
- Type:
- Single Family
- Sq.Ft.:
- 2,887
- Status:
- Active
- Beds:
- 4
- Lot size:
- 0.59 Acres
- Year built:
- 2004
- Baths:
- 3.00
- MLS#:
- 10286117
- Subdivision:
- Brookstone Estates
ADDITIONAL INFORMATION
Motivated Seller!This spacious two-story home features a welcoming, covered front porch with stone accents in the Walnut Grove school district. New HVAC on the main floor in May 2024, and new in June 2020 for the upstairs HVAC. Separate Living room & Dining room, Eat-in Kitchen with a view of the Oversized Family room accented with a stone fireplace. The Kitchen includes a pantry, loads of cabinetry and Stainless Steel appliances: refrigerator, stove, dishwasher, and built-in microwave. Go upstairs to the Owner's suite & bath. Owner's bath has Double sinks, garden tub & separate shower. Hall bath also has double sinks. All bedrooms have oversized or walk-in closets. The fenced in backyard is very private. Cul-de-sac lot. Convenient to Hwy 138/81
- Type:
- Land
- Sq.Ft.:
- n/a
- Status:
- Active
- Beds:
- n/a
- Lot size:
- 7.28 Acres
- Baths:
- MLS#:
- 10283661
- Subdivision:
- NONE
ADDITIONAL INFORMATION
Welcome to an exceptional investment opportunity! This prime 7.28-acre commercial land lot, boasting a coveted corner location, is a cornerstone of opportunity in a burgeoning area of new construction and increasing density. Zoned C-2, this expansive parcel is tailor-made for a diverse array of businesses, ready to accommodate the dynamic needs of modern commerce. Whether you envision a vibrant strip center with a fast-food anchor at the forefront, or envision a gas station strategically positioned in front of a bustling shopping center on the corner, the possibilities are as vast as the land itself. With ample acreage to spare, this parcel offers flexibility and adaptability for visionary entrepreneurs and developers alike. Take advantage of the burgeoning momentum in this area, where growth is not just anticipated, but actively underway. Don't miss your chance to secure a pivotal position in the commercial landscape of tomorrow. Seize this opportunity to transform your business dreams into reality on this 7.28-acre canvas of potential.
- Type:
- Single Family
- Sq.Ft.:
- 3,134
- Status:
- Active
- Beds:
- 5
- Lot size:
- 0.25 Acres
- Year built:
- 2024
- Baths:
- 4.00
- MLS#:
- 7371419
- Subdivision:
- Independence
ADDITIONAL INFORMATION
Independence offers AMENITIES GALORE, AWARD WINNING SCHOOLS and the PERFECT LOCATION!! 2 SWIMMING POOLS, TOT POOL, 3 CABANAS, 2 PLAYGROUNDS, OUTDOOR FIREPIT, 4 TENNIS COURTS, GRILLING STATIONS, WALKING TRAIL CONNECTED TO A PARK and much more! The highly sought after and anticipated RYAN with a PRIVATE backyard is now available for sale!!! Come and view one of our most popular designs!! Guest suite on the MAIN LEVEL with FULL BATH. The Island kitchen has beautiful QUARTZ countertops that opens to the family room with a fireplace, formal living, dining room and a two story foyer. The owners suite is designed to indulge with a PALATIAL sitting room, windows that provides natural light and a spa-like bathroom. The secondary bedrooms are spacious and include generous closet space. Enjoy your private backyard while sitting under the covered patio with a glass of lemonade. Independence is an experience so don't miss the opportunity to purchase your new home today! Every home is equipped with standard features like the IRRIGATION SYSTEM and SMART HOME technology that keeps you connected to the people and place that you value the most. Call today to schedule an easy showing. UNDER CONSTRUCTION, READY IN AUGUST Photos used for illustrative purposes and do not depict actual home. ASK ABOUT OUR SPECIAL RATE INCENTIVES ON SELECT HOMES & RECEIVE UP TO $10,000 WITH PREFERRED LENDER.
- Type:
- Land
- Sq.Ft.:
- n/a
- Status:
- Active
- Beds:
- n/a
- Lot size:
- 1.88 Acres
- Baths:
- MLS#:
- 10278743
- Subdivision:
- None
ADDITIONAL INFORMATION
Highly visible & Surrounded by National Retailers Zoning for all: CH (commercial highway district) Sewer available GDOT Widening Concept Layout/Access Road/Proposed Improvements - Traffic Light Open fuel supply and Co'ams at gas station parcel for sale. The site is shovel-ready with LDP and building plans in the process (TRACT 1) ~910' Road Frontage on Conyers Rd.
$975,000
0 Etchison SPUR Loganville, GA 30052
- Type:
- Land
- Sq.Ft.:
- n/a
- Status:
- Active
- Beds:
- n/a
- Lot size:
- 24.95 Acres
- Baths:
- MLS#:
- 10278241
- Subdivision:
- NONE
ADDITIONAL INFORMATION
Beautiful raw land - 24.95 acres on Etchison Spur in Loganville waiting for you to build your ranch or dream home with plenty of space to add amenities; or rezone the land for higher density. Enjoy the scenery, and breathe in the clean, fresh air! Utilities are believed to be close by.

The data relating to real estate for sale on this web site comes in part from the Broker Reciprocity Program of Georgia MLS. Real estate listings held by brokerage firms other than this broker are marked with the Broker Reciprocity logo and detailed information about them includes the name of the listing brokers. The broker providing this data believes it to be correct but advises interested parties to confirm them before relying on them in a purchase decision. Copyright 2024 Georgia MLS. All rights reserved.
Price and Tax History when not sourced from FMLS are provided by public records. Mortgage Rates provided by Greenlight Mortgage. School information provided by GreatSchools.org. Drive Times provided by INRIX. Walk Scores provided by Walk Score®. Area Statistics provided by Sperling’s Best Places.
For technical issues regarding this website and/or listing search engine, please contact Xome Tech Support at 844-400-9663 or email us at [email protected].
License # 367751 Xome Inc. License # 65656
[email protected] 844-400-XOME (9663)
750 Highway 121 Bypass, Ste 100, Lewisville, TX 75067
Information is deemed reliable but is not guaranteed.
Loganville Real Estate
The median home value in Loganville, GA is $402,500. This is higher than the county median home value of $333,200. The national median home value is $338,100. The average price of homes sold in Loganville, GA is $402,500. Approximately 61.37% of Loganville homes are owned, compared to 29.53% rented, while 9.11% are vacant. Loganville real estate listings include condos, townhomes, and single family homes for sale. Commercial properties are also available. If you see a property you’re interested in, contact a Loganville real estate agent to arrange a tour today!
Loganville, Georgia has a population of 13,810. Loganville is more family-centric than the surrounding county with 36.73% of the households containing married families with children. The county average for households married with children is 32.38%.
The median household income in Loganville, Georgia is $72,820. The median household income for the surrounding county is $71,692 compared to the national median of $69,021. The median age of people living in Loganville is 35.2 years.
Loganville Weather
The average high temperature in July is 90.2 degrees, with an average low temperature in January of 31.3 degrees. The average rainfall is approximately 49 inches per year, with 0.7 inches of snow per year.
