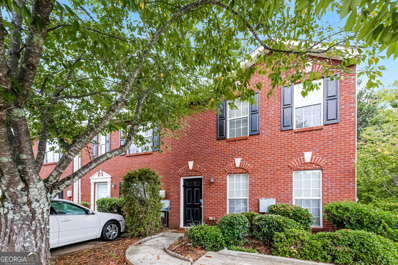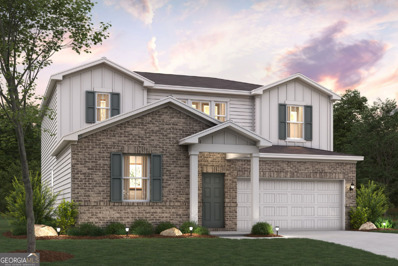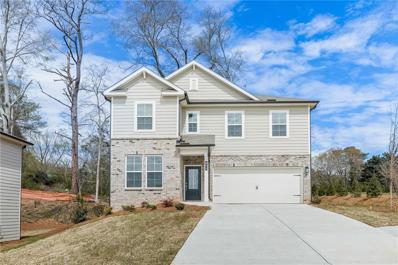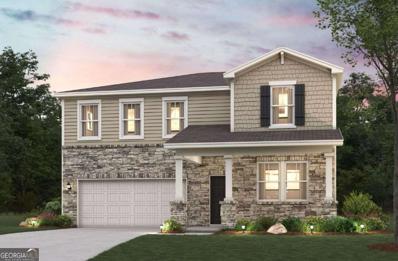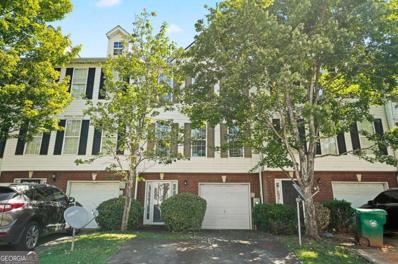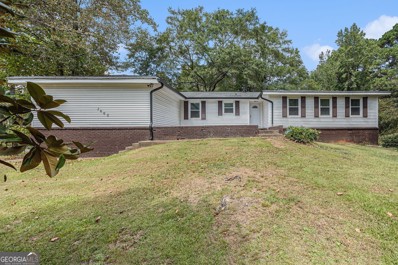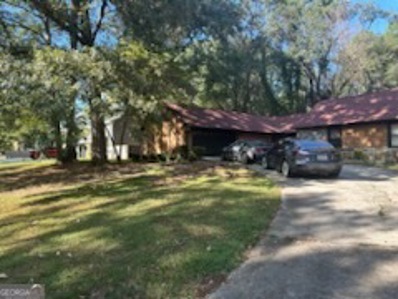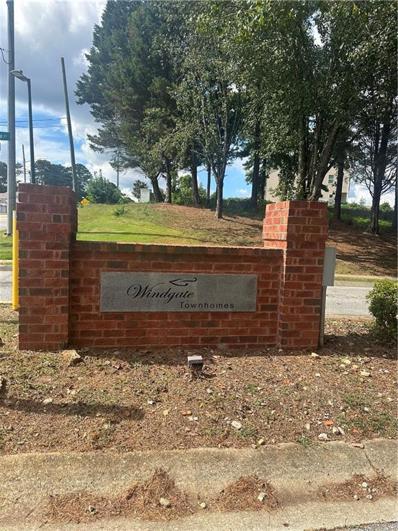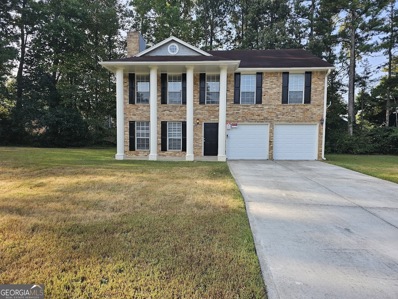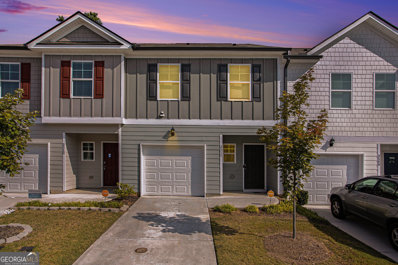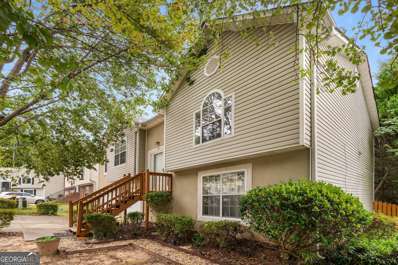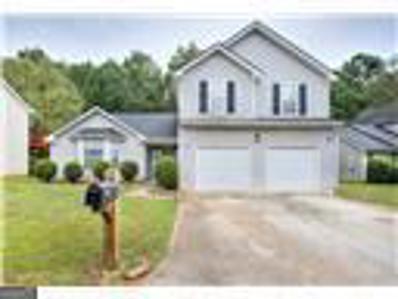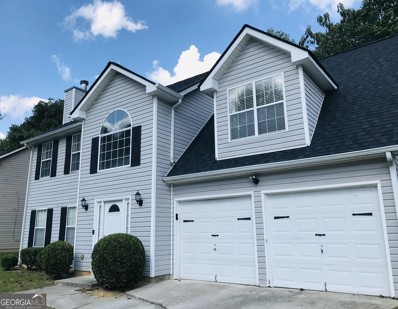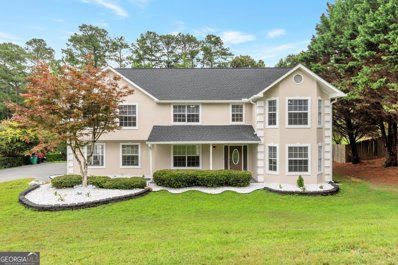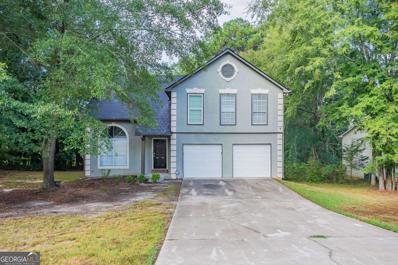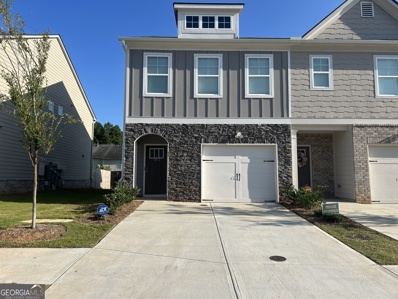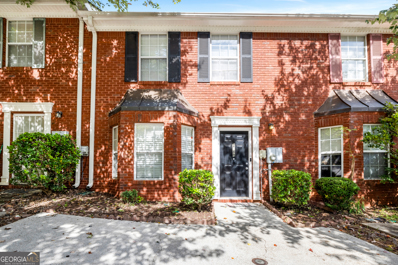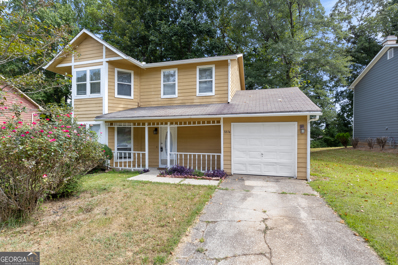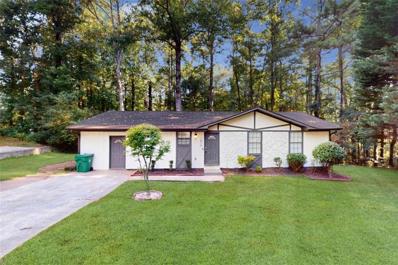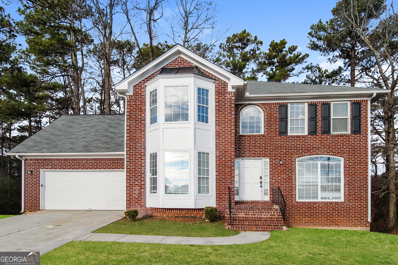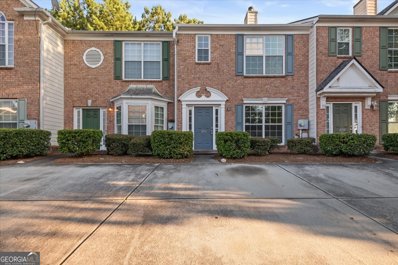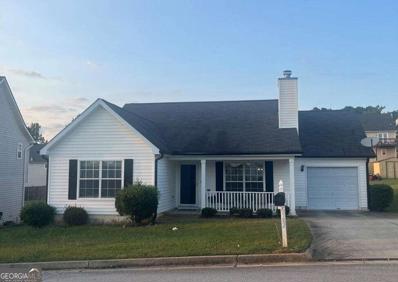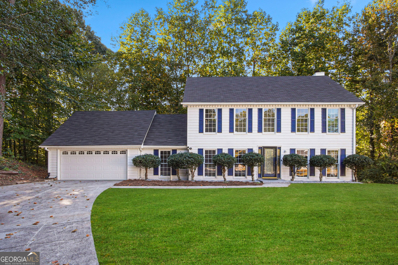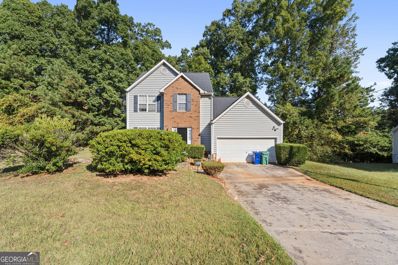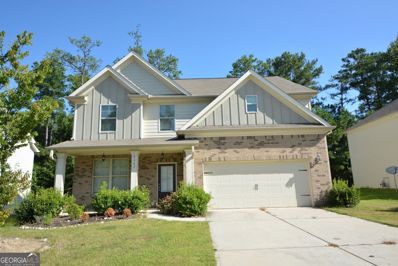Lithonia GA Homes for Rent
- Type:
- Townhouse
- Sq.Ft.:
- 1,280
- Status:
- Active
- Beds:
- 3
- Lot size:
- 0.1 Acres
- Year built:
- 2002
- Baths:
- 3.00
- MLS#:
- 10378470
- Subdivision:
- Covington Station
ADDITIONAL INFORMATION
Move-In Ready Corner Unit Townhome! Conveniently located near shopping, restaurants, entertainment, and with easy access to the interstate, this 3-bedroom, 2.5-bath townhome is a must-see. Features include assigned parking, hardwood floors, a kitchen with stainless steel appliances, and a spacious primary bedroom with an en-suite bath. Plus, enjoy low-maintenance living with HOA taking care of the grounds. Don't miss out-call today!
- Type:
- Single Family
- Sq.Ft.:
- n/a
- Status:
- Active
- Beds:
- 4
- Year built:
- 2024
- Baths:
- 3.00
- MLS#:
- 10377612
- Subdivision:
- Kingsley Creek
ADDITIONAL INFORMATION
Introducing the Presley at Kingsley Creek, an exquisite floor plan offering 4 bedrooms and 3 bathrooms. This home boasts an open concept layout, seamlessly connecting the main living areas for a modern and inviting atmosphere. On the main floor, you'll discover a convenient guest suite, providing privacy and comfort for visitors. Additionally, a study with French doors offers a quiet space for work or relaxation. Upstairs, a versatile media loft awaits, perfect for entertainment and leisure. The kitchen takes center stage with a large island and ample cabinet storage, making it a hub for culinary creativity. The exterior elevation features a charming design that adds to the curb appeal of the Presley. The large owner's suite provides a luxurious escape, while the spacious secondary bedrooms offer ample room for family and guests. The Presley at Kingsley Creek is the perfect blend of style and functionality, designed to enhance your living experience.
- Type:
- Single Family
- Sq.Ft.:
- 2,400
- Status:
- Active
- Beds:
- 4
- Year built:
- 2024
- Baths:
- 3.00
- MLS#:
- 7455681
- Subdivision:
- Kingsley Creek
ADDITIONAL INFORMATION
Experience the enchanting Atlas plan at Kingsley Creek, a brand new community! Upon entry through a spacious front porch, you're greeted by a wide foyer leading to a grand great room and a well-appointed kitchen, complete with a generous center island. The main floor also boasts a flexible study/bedroom. Upstairs, discover three inviting secondary bedroomsCoone with its own walk-in closetCoaccompanied by a full hall bath, a sprawling loft, and a convenient laundry room. The second floor culminates in an elegant priamary suite, featuring a private bath with dual vanities, a walk-in shower, and an expansive walk-in closet. *Photos are stock photos*
- Type:
- Single Family
- Sq.Ft.:
- n/a
- Status:
- Active
- Beds:
- 5
- Year built:
- 2024
- Baths:
- 3.00
- MLS#:
- 10377762
- Subdivision:
- Kingsley Creek
ADDITIONAL INFORMATION
Introducing the Travis, a masterpiece among floor plans meticulously crafted by Century Communities. This residence, offering a harmonious blend of elegance and functionality, features a generous layout with 5 bedrooms and 3 full bathrooms. As you step into the Travis, you're welcomed by an expansive open concept design, fostering a seamless flow between the living, dining, and kitchen areas. The main floor is adorned with Luxury Vinyl Plank (LVP) flooring, not just for its aesthetic appeal, but also for its durability and easy maintenance, ensuring that every step is a pleasure. Venturing to the second floor, the Travis unveils a haven of comfort and versatility. Spacious secondary bedrooms provide ample retreats for family members or guests, each designed with a keen eye for both style and utility. The addition of a media loft enhances the overall living experience, offering a dedicated space for entertainment, relaxation, or even a home office. The crown jewel of the second floor is the large primary bedroom, a sanctuary within the home. This retreat not only boasts a sophisticated design but also features a capacious walk-in closet, adding a touch of luxury and practicality to your daily routine.
- Type:
- Townhouse
- Sq.Ft.:
- 1,500
- Status:
- Active
- Beds:
- 3
- Lot size:
- 0.1 Acres
- Year built:
- 2003
- Baths:
- 3.00
- MLS#:
- 10377754
- Subdivision:
- Covington Station
ADDITIONAL INFORMATION
Covington Station - Three story townhome, with 3 bedrooms + bonus room/4th bedroom with carpet, eat in kitchen/pantry. Bedrooms consists of walk in closets, laundry on first level. Bring your first time homebuyers or investor clients. So don't delay, make your appointment today!
- Type:
- Single Family
- Sq.Ft.:
- 1,706
- Status:
- Active
- Beds:
- 3
- Lot size:
- 0.5 Acres
- Year built:
- 1973
- Baths:
- 2.00
- MLS#:
- 10377699
- Subdivision:
- Eagle Rock Heights
ADDITIONAL INFORMATION
Move-In Ready in Lithonia! Located in a Quiet Neighborhood, near Shopping, Dining, and more, you'll discover a well-maintained Ranch on a Half Acre Lot! Stepping inside, Hardwood Floors flow seamlessly between the light-filled Living Room, central Dining Room, and the cozy Family Room with a Fireplace, ensuring that entertaining and everyday living is easy. An Updated Bright, White Kitchen showcases Granite Countertops and Stainless Steel Appliances. The Owner's Suite enjoys access to a Private Ensuite Bathroom, while Two Additional Bedrooms share a Jack and Jill Bathroom, ensuring comfort and convenience for all. An Attic and Unfinished Basement offer endless possibilities for expansion! Step Outside to discover a Rear Deck that overlooks the spacious backyard that's perfect for pets, play, or entertaining! Convenient Access to Shopping, Dining, and more. Easy Commute to Emory, Little Five Points, Downtown Decatur, Ponce City Market, and more with Easy Highway Access!
- Type:
- Single Family
- Sq.Ft.:
- 1,949
- Status:
- Active
- Beds:
- 3
- Lot size:
- 0.4 Acres
- Year built:
- 1979
- Baths:
- 2.00
- MLS#:
- 10378967
- Subdivision:
- None
ADDITIONAL INFORMATION
The home has been updated with new appliances, hardwood floors, fence around the home and garage. The garage has been updated and heating and cooling is under warranty. Please call agent Robin @ 404-272-6535 for showing.
- Type:
- Townhouse
- Sq.Ft.:
- 1,372
- Status:
- Active
- Beds:
- 2
- Lot size:
- 0.04 Acres
- Year built:
- 2000
- Baths:
- 3.00
- MLS#:
- 7454501
- Subdivision:
- Windgate
ADDITIONAL INFORMATION
Must see Newly Renovated TownHome, Discover the perfect blend of comfort and style in this spacious Windgates Townhome. Featuring 2 oversized bedrooms, 2.5full bathrooms, a cozy fireplace, and an open living and dining area, this home is designed for both relaxation and entertaining. Enjoy the convenience of stainless steel appliances, new LVP flooring and paint throughout. The dedicated laundry room includes a washer and dryer connection,and you'll have two parking spaces for your vehicles. Located in the desirable Windgates Townhomes subdivision, you'll have easy access to schools, shopping, parks, and transportation. Don't miss the chance to make this beautifully updated townhome your sanctuary. Thank you, and Happy Showing!
- Type:
- Single Family
- Sq.Ft.:
- 2,300
- Status:
- Active
- Beds:
- 3
- Lot size:
- 0.4 Acres
- Year built:
- 1989
- Baths:
- 3.00
- MLS#:
- 10376974
- Subdivision:
- Great Oaks
ADDITIONAL INFORMATION
Welcome to this stunning 3-bedroom, 2-full bath, 1-half bath, 2,300 sq. ft., two-level single-family residence located in the sought-after Great Oaks community. The home boasts an elegant brick facade, complete with classic black shutters and a columned entrance that exudes timeless charm. Large windows allow natural light to stream into the interior, while a double-car garage and extended driveway offer ample parking. The lush front yard, framed by mature trees, adds a sense of serenity and privacy, making this a true retreat from the hustle and bustle. Step into the bright and spacious living room where rich floors flow throughout, complemented by a central brick fireplace that creates a warm and inviting focal point. Expansive windows flood the room with natural light, while neutral walls enhance the space's airy, modern feel. This living area is perfect for both relaxed family evenings and formal gatherings. In the kitchen, elegant white cabinetry provides ample storage, while speckled granite countertops and a sleek black stove create a perfect blend of style and functionality. The tiled floor offers easy cleanup, ideal for daily living and entertaining. The room is illuminated by recessed lighting and an eye-catching pendant light over the sink, casting a warm glow across the space. Whether you're enjoying a casual breakfast or cooking up a feast, this kitchen is the heart of the home, designed for comfort and gathering. Upstairs, the primary bedroom is a serene retreat with light beige walls and large windows that let in soft natural light. A ceiling fan with overhead lighting ensures year-round comfort, while the room's generous layout accommodates various furniture arrangements. The en suite bathroom offers both a tub and a walk-in shower, with the tub positioned beneath a window, perfect for unwinding after a long day. A walk-in closet completes this primary suite, providing plenty of storage space. Each of the additional bedrooms is generously sized, offering plenty of closet space and flexibility, whether you're furnishing a guest room, home office, or a bedroom for family members. This home's thoughtful design, attention to detail, and blend of comfort and style make it a standout in the Great Oaks community. With a perfect mix of classic charm and modern convenience, it offers everything you need for a comfortable and luxurious lifestyle. Schedule your private showing today and make this exceptional residence your own!
- Type:
- Townhouse
- Sq.Ft.:
- 1,467
- Status:
- Active
- Beds:
- 3
- Lot size:
- 0.04 Acres
- Year built:
- 2021
- Baths:
- 3.00
- MLS#:
- 10376877
- Subdivision:
- Lakeview At Stonecrest Collections
ADDITIONAL INFORMATION
Welcome to your dream home in the prestigious Lakeview at Stonecrest community! Presenting the Astin plan - a blend of luxury, comfort, and modern living. This stunning townhome at 3511 Lakeview Creek is designed to impress with its beautiful hardwood floors and soaring ceilings on the main level, creating an ambiance of sophistication and warmth. As you step inside, you'll be greeted by a modern kitchen that is a chef's delight. It features sleek 42' espresso cabinets, complemented by lustrous granite countertops and a functional island. This space is perfect for creating culinary masterpieces while entertaining guests or enjoying family meals. The kitchen's design seamlessly integrates with the breakfast area, fostering a smooth transition into the inviting family room. This area is the heart of the home, offering the ideal setting for relaxation and entertainment. The spacious owner's suite is a true retreat, designed for ultimate comfort and luxury. It's fit for royalty, boasting a spa-like bath that includes a dual vanity and a separate shower, providing a serene and private space to unwind. One of the unique features of this townhome is its fully fenced backyard. The tall wooden privacy panels offer an oasis of tranquility and privacy, perfect for outdoor gatherings, peaceful mornings, or simply enjoying the beauty of nature. Located in a sought-after neighborhood, this home not only delivers in terms of style and comfort but also places you in a vibrant community. Don't miss the opportunity to make 3511 Lakeview Creek your new address, where luxury meets modern living in a serene setting.
- Type:
- Single Family
- Sq.Ft.:
- n/a
- Status:
- Active
- Beds:
- 4
- Lot size:
- 0.2 Acres
- Year built:
- 1998
- Baths:
- 3.00
- MLS#:
- 10376859
- Subdivision:
- Stonebridge Woods
ADDITIONAL INFORMATION
Welcome to your charming 4-bedroom, 3-full bathroom traditional home, nestled in a serene neighborhood with convenient access to shopping, dining, and transportation. This spacious residence boasts a versatile layout with a potential income-producing apartment downstairs, offering flexibility and financial opportunities. As you step inside, you'll be greeted by fresh paint throughout, creating a crisp and inviting atmosphere. Natural light floods the open living area, illuminating the elegant interior and highlighting the seamless flow between rooms. The kitchen, complete with an eat-in area, provides the perfect space for culinary endeavors and casual dining. Additionally, the property features a 2-car garage, ensuring ample parking and storage space. Situated close to I-20, commuting is a breeze, making this home an ideal blend of comfort, convenience, and potential for additional income! Please allow 2 hour notice for showings.
- Type:
- Single Family
- Sq.Ft.:
- 2,066
- Status:
- Active
- Beds:
- 3
- Lot size:
- 0.3 Acres
- Year built:
- 2001
- Baths:
- 3.00
- MLS#:
- 10376800
- Subdivision:
- Stonebridge Creek
ADDITIONAL INFORMATION
Spacious 3-BR home in Stonebridge Creek Estates! This beautiful cul-de-sac property offers one of the largest floor plans in the community, with an open layout, generous living spaces, and excellent curb appeal. Move-in ready, this home features a newer A/C unit, new Hot Water heater, LED flush-mount ceiling lights, updated fixtures, 2" faux wood blinds, laminate wood flooring, and vaulted ceilings. The kitchen opens to a cozy family room with Whirlpool stainless/black appliances, while the master suite boasts tray ceilings, a large closet, separate shower, and garden tub. The property is surrounded by a new fence, and the owners will be leaving their newer outdoor play activity center, which they purchased for $1800. Conveniently located just minutes from shopping, dining, and highways.
- Type:
- Single Family
- Sq.Ft.:
- 1,903
- Status:
- Active
- Beds:
- 3
- Lot size:
- 0.2 Acres
- Year built:
- 2001
- Baths:
- 3.00
- MLS#:
- 10375962
- Subdivision:
- Breckenridge Estates
ADDITIONAL INFORMATION
Welcome to this Spacious Beautiful Traditional Two Story Home! This home has 3 bedrooms and 2 1/2 baths. The high ceiling foyer with new laminate grey flooring; leads to a large great room, dining room/or den, large eat-in kitchen, half bath and laundry room. Upstairs are 3 bedrooms and two full baths. The Primary bedroom has vaulted ceilings with a large bathroom with a soaking tub, separate shower, private water closet and a spacious clothes closet. The 2nd bedroom is also a bonus room with extra space. It can be used as a game room or bedroom. The third bedroom is cozy that would be perfect for a baby nursery or an office. This home has a new roof that was done a year ago.
- Type:
- Single Family
- Sq.Ft.:
- 3,236
- Status:
- Active
- Beds:
- 6
- Lot size:
- 0.6 Acres
- Year built:
- 1994
- Baths:
- 4.00
- MLS#:
- 10375925
- Subdivision:
- Sierra Highlands
ADDITIONAL INFORMATION
Welcome to 1708 Limestone Terrace, a tastefully rehabbed residence showcasing impeccable craftsmanship and a gracefully appointed layout. Residing amid the serene vistas of Lithonia, GA, this exquisite haven has been given a fresh, modern uplift in 2024, harmonizing contemporary comforts with the tranquility of its sylvan surroundings. The external allure of this property is immediately noticeable from its high-angle view. The expansive, newly installed roof, fitted in 2023. Elegantly integrated within this setting, the upgraded appliances augment a kitchen that is a chef's delight, complete with resplendent granite countertops that complement the sophisticated tileworks and cabinetry.Every room echoes the language of luxury, none more so than the master suite. Here, the lavishness is further elevated by an indulgent walk-in tiled shower, where modernity and style come together to create a sanctuary of relaxation within the privacy of your quarters.
- Type:
- Single Family
- Sq.Ft.:
- 2,050
- Status:
- Active
- Beds:
- 4
- Lot size:
- 0.6 Acres
- Year built:
- 1992
- Baths:
- 3.00
- MLS#:
- 10375867
- Subdivision:
- Sierra Highlands
ADDITIONAL INFORMATION
Welcome to this charming 4-bedroom, 2.5-bathroom home. The expansive living room features a classic brick fireplace, adding warmth and charm to the space. The kitchen stands out with its stylish granite countertops and sleek stainless steel appliances, making meal preparation a pleasure. Each generously sized bedroom offers a serene escape, while the well-appointed bathrooms add convenience. Outside, the spacious deck in the backyard is an ideal spot for outdoor gatherings or quiet relaxation. This home is thoughtfully designed to offer both comfort and functionality, ready to accommodate your lifestyle.
- Type:
- Townhouse
- Sq.Ft.:
- 1,539
- Status:
- Active
- Beds:
- 3
- Lot size:
- 0.03 Acres
- Year built:
- 2023
- Baths:
- 3.00
- MLS#:
- 10375806
- Subdivision:
- Beverly Heights
ADDITIONAL INFORMATION
Beautiful Maxwell 3 bedroom 2.5 bathroom floorplan boasts of Mohawk RevWood Flooring on the main level and stairs. Kitchen has 42" cabinets, quartz countertops and breakfast bar. Owner suite features tray ceilings, spacious walk-in closet, ensuite with double vanity, garden tub and separate shower. Both secondary bedrooms are spacious and share a bathroom.
- Type:
- Townhouse
- Sq.Ft.:
- 1,372
- Status:
- Active
- Beds:
- 2
- Year built:
- 2001
- Baths:
- 3.00
- MLS#:
- 10374089
- Subdivision:
- Wind Gate
ADDITIONAL INFORMATION
Ready for you - Cozy, 2-storey brick-front home with oversized en-suite bedrooms on a cul-de-sac street. Featuring New 2" blinds Fresh paint in a neutral color paint palette 1-year old water heater Stainless steel kitchen appliances HVAC less than 5 years old. Enjoy peace of mind with systems and appliances that have been either replaced or recently purchased! The seamless floor plan allows you convenient placement of your furniture in the family room which leads to a separate dining area. There is easy access to the rear, fenced backyard where you can enjoy fresh coffee on your patio. The kitchen has stainless steel appliances and ample cabinet space along with a pantry beside the laundry closet. Your guests have access to a half-bath/powder room on this level. Upstairs, you have 2 over-sized bedroom suites, complete with walk-in closets and full bathrooms. This home sits towards the end of a cul-de-sac and the exterior storage + low annual HOA fees rounds up this property as a serious contender. Are you a 1st time home buyer, empty nester or wanting to add to your rental portfolio? Then this is is the one YOU have been waiting for - new construction in the area speaks to the development going on. You are short minutes to Emory Hillandale Hospital, Stone Mountain Park, Kroger and have easy access to I-20 and 285. All disclosures + HOA CCR'S are uploaded and available! CBS code needed for SUPRA.
$230,000
3274 Forette Lane Lithonia, GA 30038
- Type:
- Single Family
- Sq.Ft.:
- 1,576
- Status:
- Active
- Beds:
- 3
- Lot size:
- 0.2 Acres
- Year built:
- 1984
- Baths:
- 3.00
- MLS#:
- 10375236
- Subdivision:
- Winslow Crossing South
ADDITIONAL INFORMATION
!!!!Fire Sale!!! Don't miss the Opportunity to Own this Property at this super low Price. Perfect for First Time Home Buyers or Turnkey Investors. Bring All Offers, Closing Date must be prior to December 31st 2024. Welcome to your dream home! This charming 3-bedroom, 3-bathroom residence is nestled in a desirable neighborhood, offering the perfect blend of comfort and convenience. As you step inside, you'll be greeted by a warm and inviting atmosphere. The spacious living room is bathed in natural light, creating a welcoming space for relaxation and entertainment. The well-appointed kitchen boasts appliances and ample counter space, making it a chef's delight. The three bedrooms provide comfortable sanctuaries, each offering a peaceful retreat for restful nights. The three bathrooms are elegantly designed, ensuring both style and functionality. Beyond the interior, the outdoor space is a true highlight. The backyard provides a perfect setting for outdoor gatherings or a peaceful escape after a long day. The property is situated in close proximity to shopping centers, making errands a breeze.
- Type:
- Single Family
- Sq.Ft.:
- 1,204
- Status:
- Active
- Beds:
- 3
- Lot size:
- 0.4 Acres
- Year built:
- 1979
- Baths:
- 2.00
- MLS#:
- 7453461
- Subdivision:
- Amberly
ADDITIONAL INFORMATION
As IS Cash Only
$315,000
6088 Giles Court Lithonia, GA 30058
- Type:
- Single Family
- Sq.Ft.:
- 3,095
- Status:
- Active
- Beds:
- 4
- Lot size:
- 0.3 Acres
- Year built:
- 1991
- Baths:
- 4.00
- MLS#:
- 10375073
- Subdivision:
- Great Oak
ADDITIONAL INFORMATION
Move-in ready two story home set inside a cul-de-sac. On the main floor of this beauty is a large kitchen with that opens up to a living room and provides access to a sunroom. Off the sunroom is a large wooden deck that is great for summer BBQs. The wonderful dining room is great for entertaining. The second floor of this home has 4 bedrooms and two full bathrooms. Laundry is located in the basement that includes a bathroom and plenty of storage.
- Type:
- Townhouse
- Sq.Ft.:
- 1,492
- Status:
- Active
- Beds:
- 3
- Year built:
- 2004
- Baths:
- 3.00
- MLS#:
- 10374849
- Subdivision:
- Stonecrest Heights
ADDITIONAL INFORMATION
This charming townhome is perfect for first-time homebuyers or investors. Boasting of comfortable living space, the home features an inviting living area complete with a cozy fireplace, ideal for relaxing evenings. The spacious primary bedroom includes an en-suite bath for added privacy and convenience, offering a personal retreat. Situated near Highway 20, this location provides easy access to shopping, dining, and commuting options. With its prime location and well-designed layout, this townhome offers a blend of comfort and practicality, making it a smart choice for any buyer.
- Type:
- Single Family
- Sq.Ft.:
- 1,416
- Status:
- Active
- Beds:
- 3
- Lot size:
- 0.22 Acres
- Year built:
- 2003
- Baths:
- 2.00
- MLS#:
- 10379714
- Subdivision:
- Riverbend Overlook
ADDITIONAL INFORMATION
Welcome to this gorgeous Lithonia neighborhood! Terrific 3 bedroom and 2 bath open living room and separate dining room area. Home with a 1 car garage. You'll enjoy preparing meals in the open kitchen with eat in area perfect for family gatherings. Entertaining is a breeze with this great floor plan complete with a cozy fireplace. Home features vinyl flooring throughout, ceiling fans, and sizable closets and carpet it bedrooms.
- Type:
- Single Family
- Sq.Ft.:
- 2,550
- Status:
- Active
- Beds:
- 4
- Lot size:
- 0.4 Acres
- Year built:
- 1987
- Baths:
- 3.00
- MLS#:
- 10373490
- Subdivision:
- Deshon Valley
ADDITIONAL INFORMATION
Spacious, renovated 4-bedroom, 3-bathroom residence located in Lithonia. This property boasts an array of modern amenities, including stainless steel appliances, new flooring, fresh paint, newly installed furnaces, updated kitchen, fully modernized bathrooms, and an additional sunroom that offers ample natural light. You have to see it to believe it!
- Type:
- Single Family
- Sq.Ft.:
- 2,094
- Status:
- Active
- Beds:
- 3
- Lot size:
- 0.3 Acres
- Year built:
- 1995
- Baths:
- 3.00
- MLS#:
- 10384659
- Subdivision:
- Woodstream Ph-4
ADDITIONAL INFORMATION
Spacious 3-bedroom, 2.5-bathroom home in a quiet, family-friendly neighborhood! The main level offers a formal living room, formal dining room, large kitchen with a breakfast area, and an open sunken family room, perfect for entertaining. Upstairs, the primary bedroom features an ensuite bathroom and walk-in closet, two additional bedrooms, and a second full bath. The home also includes a laundry closet in the kitchen area, a pantry, and an attached two-car garage. The large backyard is ideal for outdoor activities. Conveniently located near schools, parks, and shopping, at this price, this home is a must-see with tons of potential for investment or to make it your own home! Schedule a viewing today!
- Type:
- Single Family
- Sq.Ft.:
- 2,738
- Status:
- Active
- Beds:
- 4
- Lot size:
- 0.23 Acres
- Year built:
- 2017
- Baths:
- 3.00
- MLS#:
- 10373366
- Subdivision:
- Mason'S Mil
ADDITIONAL INFORMATION
This move-in ready property with brand new paint and carpet exhibits many ideal living spaces. Brand new HVAC. Included Features are benefited throughout and exemplified with a Huge Covered Front Porch, Separate Dining Rm, Mid Offset Staircase, Open Great Room flow to Kitchen, Granite Countertops, Ceramic Tile, Stainless Steel Appliance pkg, 42" Cabinets w Crown Molding, Gas Fireplace, Oil Rubbed Bronze Hardware Decor, 9' Smooth Ceilings, Master Suite w Trey Ceilings and Large Master Walk-in Closet. This spacious, well-maintained property boasts a large level and an open back, side, and front yard. This house is in a quiet, safe, and friendly neighborhood close to schools, shopping, and green spaces.

The data relating to real estate for sale on this web site comes in part from the Broker Reciprocity Program of Georgia MLS. Real estate listings held by brokerage firms other than this broker are marked with the Broker Reciprocity logo and detailed information about them includes the name of the listing brokers. The broker providing this data believes it to be correct but advises interested parties to confirm them before relying on them in a purchase decision. Copyright 2024 Georgia MLS. All rights reserved.
Price and Tax History when not sourced from FMLS are provided by public records. Mortgage Rates provided by Greenlight Mortgage. School information provided by GreatSchools.org. Drive Times provided by INRIX. Walk Scores provided by Walk Score®. Area Statistics provided by Sperling’s Best Places.
For technical issues regarding this website and/or listing search engine, please contact Xome Tech Support at 844-400-9663 or email us at [email protected].
License # 367751 Xome Inc. License # 65656
[email protected] 844-400-XOME (9663)
750 Highway 121 Bypass, Ste 100, Lewisville, TX 75067
Information is deemed reliable but is not guaranteed.
Lithonia Real Estate
The median home value in Lithonia, GA is $278,000. This is lower than the county median home value of $315,600. The national median home value is $338,100. The average price of homes sold in Lithonia, GA is $278,000. Approximately 18.86% of Lithonia homes are owned, compared to 64.08% rented, while 17.05% are vacant. Lithonia real estate listings include condos, townhomes, and single family homes for sale. Commercial properties are also available. If you see a property you’re interested in, contact a Lithonia real estate agent to arrange a tour today!
Lithonia, Georgia has a population of 2,579. Lithonia is less family-centric than the surrounding county with 12.82% of the households containing married families with children. The county average for households married with children is 28.34%.
The median household income in Lithonia, Georgia is $33,278. The median household income for the surrounding county is $69,423 compared to the national median of $69,021. The median age of people living in Lithonia is 28.1 years.
Lithonia Weather
The average high temperature in July is 89.4 degrees, with an average low temperature in January of 33 degrees. The average rainfall is approximately 52.3 inches per year, with 1.5 inches of snow per year.
