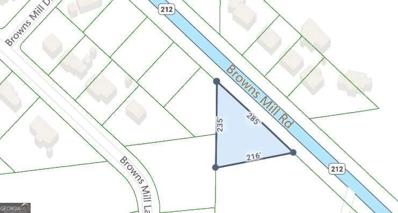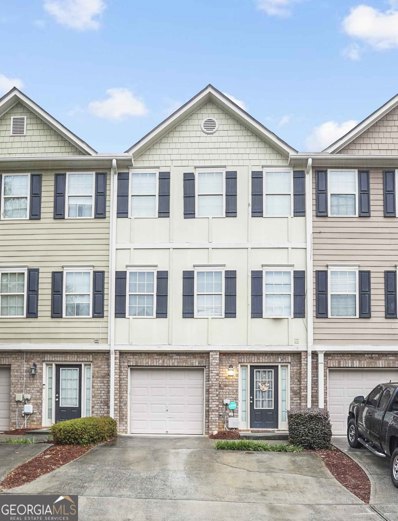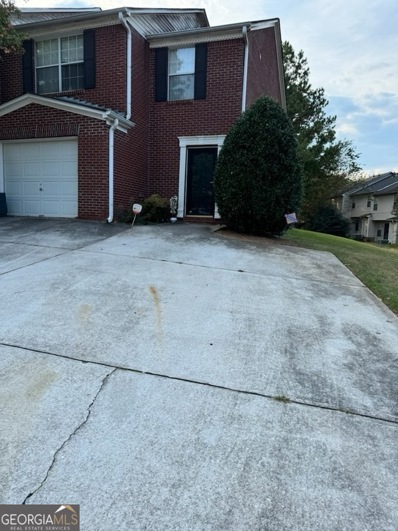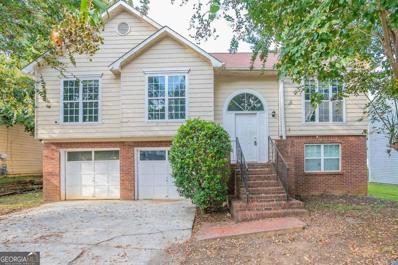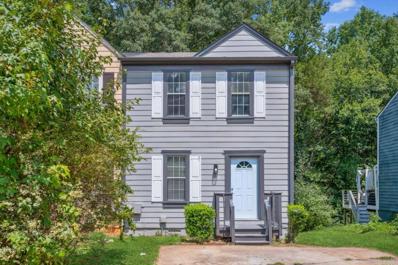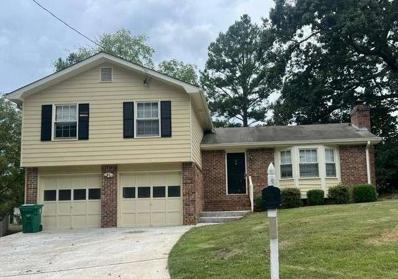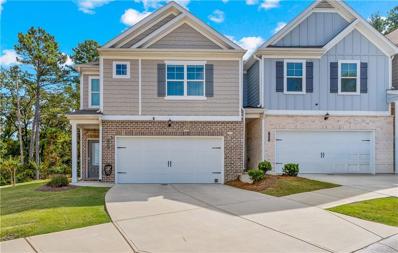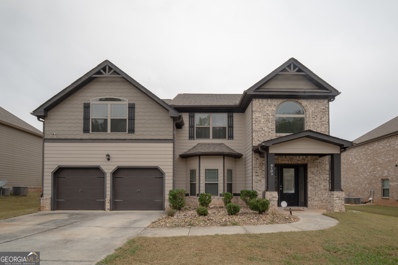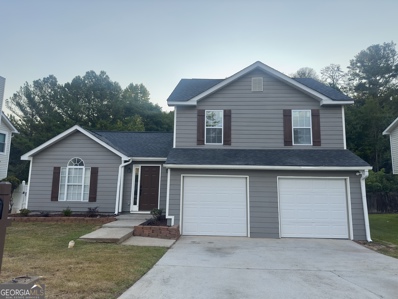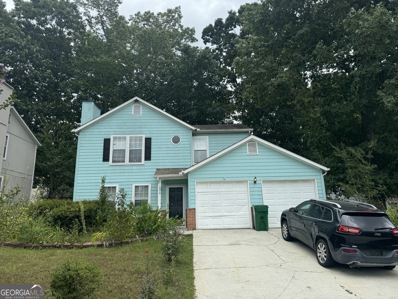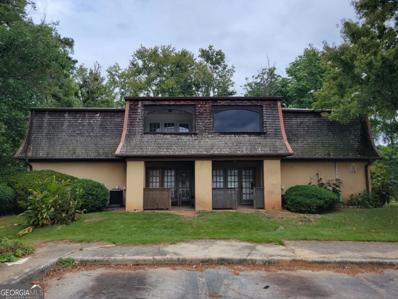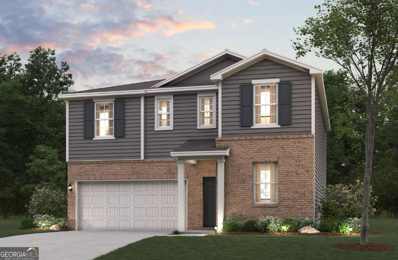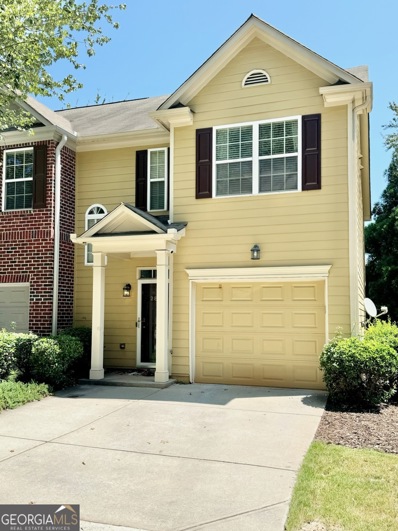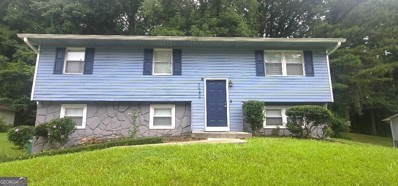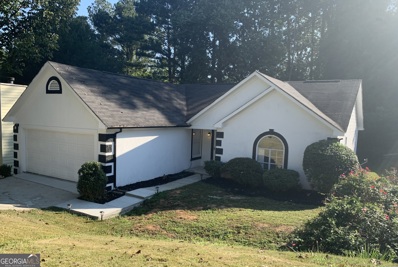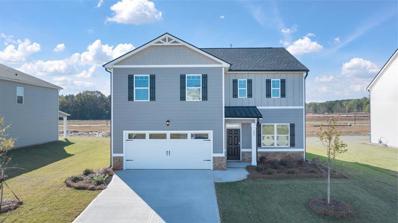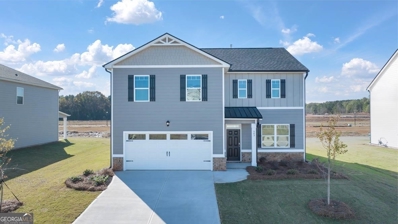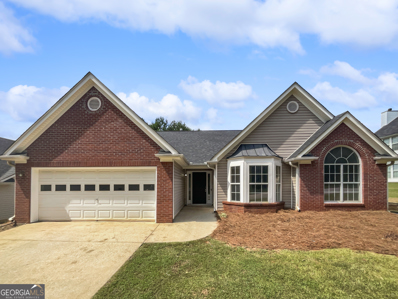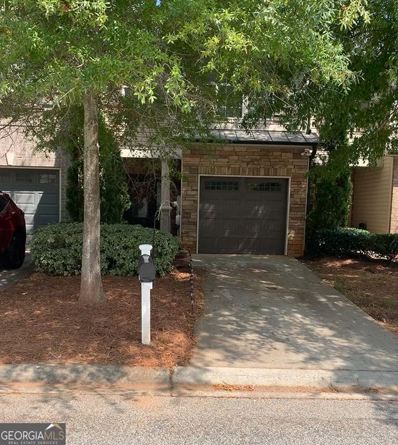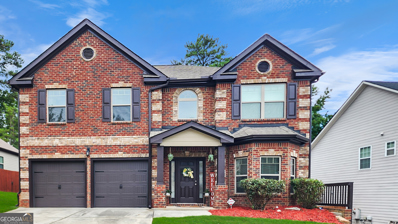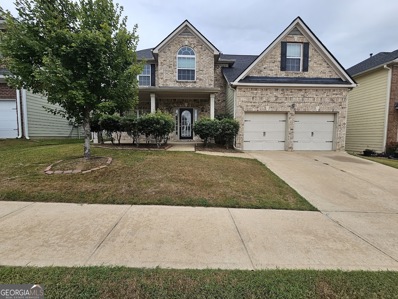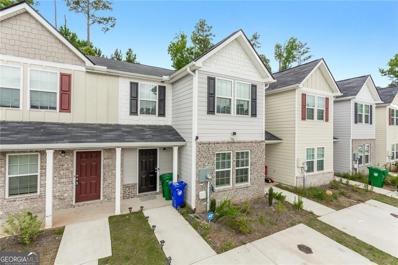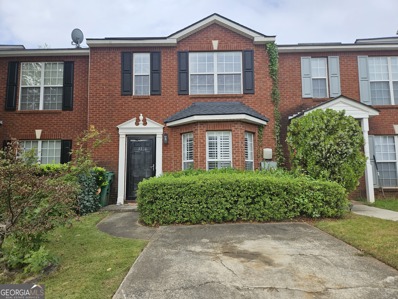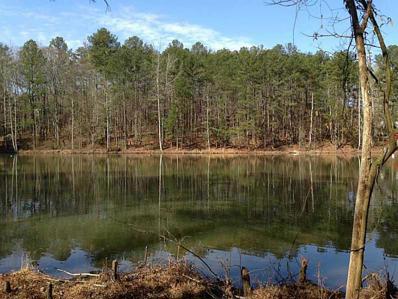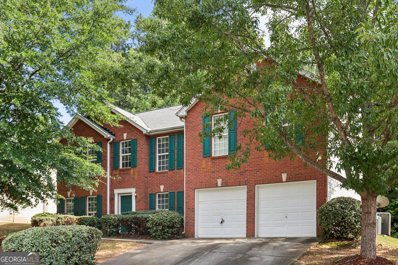Lithonia GA Homes for Rent
- Type:
- Land
- Sq.Ft.:
- n/a
- Status:
- Active
- Beds:
- n/a
- Lot size:
- 0.6 Acres
- Baths:
- MLS#:
- 10386300
- Subdivision:
- None
ADDITIONAL INFORMATION
This is a wonderful opportunity to build your dream home. Lightly wooded and level residential lot located in the company of newly constructed homes. This lot is not located in a subdivision, no HOA. Utilities are underground in the street.
- Type:
- Townhouse
- Sq.Ft.:
- 2,049
- Status:
- Active
- Beds:
- 3
- Lot size:
- 0.02 Acres
- Year built:
- 2007
- Baths:
- 4.00
- MLS#:
- 10386201
- Subdivision:
- Redan Square
ADDITIONAL INFORMATION
Home is occupied. Available for showings on 10/4. Please use ShowingTime to schedule appointments. Supra lockbox.
- Type:
- Townhouse
- Sq.Ft.:
- 1,272
- Status:
- Active
- Beds:
- 2
- Lot size:
- 0.1 Acres
- Year built:
- 1999
- Baths:
- 3.00
- MLS#:
- 10390648
- Subdivision:
- Wind Gate
ADDITIONAL INFORMATION
The subject is an end unit with a 1 car garage. The subject is in average condition and sold as is.
- Type:
- Single Family
- Sq.Ft.:
- 2,100
- Status:
- Active
- Beds:
- 4
- Lot size:
- 0.2 Acres
- Year built:
- 1990
- Baths:
- 3.00
- MLS#:
- 10385797
- Subdivision:
- WOODS/REDAN
ADDITIONAL INFORMATION
Nestled in a peaceful cul-de-sac in Lithonia, GA, this lovely home features 4 spacious bedrooms and 3 full bathrooms, perfect for families or those seeking extra space. The inviting living room boasts natural light and opens to a cozy dining area, ideal for entertaining guests.The updated kitchen is equipped with modern appliances, ample cabinetry, and a convenient breakfast bar, making meal preparation a breeze. This home is also equipped with a large living area on the bottom floor that can be used as an additional bedroom for guests or an in home office. Step outside to the expansive backyard and deck, where you can enjoy outdoor gatherings or simply relax in your private oasis. The master suite offers a tranquil retreat with an en-suite bathroom, with a soaking tub. With a two-car garage and close proximity to shopping, dining, and parks, this home is perfectly situated for convenience. Don't miss your chance to make this wonderful property your own! Schedule a showing today!
$197,900
6458 Bedford Lane Lithonia, GA 30058
- Type:
- Townhouse
- Sq.Ft.:
- 1,152
- Status:
- Active
- Beds:
- 2
- Lot size:
- 0.1 Acres
- Year built:
- 1987
- Baths:
- 3.00
- MLS#:
- 10385575
- Subdivision:
- Marbut Commons
ADDITIONAL INFORMATION
This well-maintained end-unit townhome within minutes of the bustling Stonecrest shopping district is the perfect place to call home with NO HOA. Exceptionally renovated and freshly painted 2-bedroom, 2.5-bathroom townhome of thoughtfully designed living space. Step inside, and you'll notice the fresh interior paint, new plush carpet, new luxury vinyl flooring, new rainfall shower plumbing fixtures, and designer light fixtures throughout, adding a touch of modern elegance to the ambiance. The kitchen has a gas stove, plenty of counter space, cabinetry, and a pantry. The dining and living rooms are open-concept with a fireplace to enjoy. Outside, you'll find a freshly stained deck, perfect for enjoying a morning cup of coffee or entertaining guests. This well-maintained home includes a new AC and hot water tank. Guest bathroom on the main level with remaining baths and bedrooms upstairs. The laundry area on the upper level with easy access to complete the days to-do lists. Upstairs, you'll find an oversized primary bedroom with an en-suite bathroom. The other bedroom is generously sized, with ample closet space, plush carpets, and a full bathroom. This a perfect starter home with the potential to be kept as an investment.
- Type:
- Single Family
- Sq.Ft.:
- n/a
- Status:
- Active
- Beds:
- 3
- Lot size:
- 0.2 Acres
- Year built:
- 1984
- Baths:
- 2.00
- MLS#:
- 7462440
- Subdivision:
- Wellborn Heights
ADDITIONAL INFORMATION
!!!!Fire Sale!!! Don’t miss the Opportunity to Own this Property at this super low Price. Perfect for First Time Home Buyers or Turnkey Investors. Bring All Offers, Closing Date must be prior to December 31st 2024. Welcome to your dream home! This charming 3-bedroom, 2-bathroom residence is nestled in a desirable neighborhood, offering the perfect blend of comfort and convenience. As you step inside, you'll be greeted by a warm and inviting atmosphere. The spacious living room is bathed in natural light, creating a welcoming space for relaxation and entertainment. The well-appointed kitchen boasts appliances and ample counter space, making it a chef's delight. The three bedrooms provide comfortable sanctuaries, each offering a peaceful retreat for restful nights. The two bathrooms are elegantly designed, ensuring both style and functionality. Beyond the interior, the outdoor space is a true highlight. The backyard provides a perfect setting for outdoor gatherings or a peaceful escape after a long day. The property is situated in close proximity to shopping centers, making errands a breeze.
- Type:
- Townhouse
- Sq.Ft.:
- 1,860
- Status:
- Active
- Beds:
- 3
- Lot size:
- 0.13 Acres
- Year built:
- 2022
- Baths:
- 3.00
- MLS#:
- 7461571
- Subdivision:
- Creekside Village
ADDITIONAL INFORMATION
PRICE IMPROVEMENT! Motivated Sellers! Discover the unparalleled luxury at Creekside Village! Step into this stunning end-unit townhome built in 2022. Every detail of this home has been meticulously designed and kept for those who demand the very best. From the moment you enter the foyer you'll be an expansive family room complete with a cozy fireplace, the perfect setting for relaxing evenings or lively gatherings. At the heart of the home, the gourmet kitchen is a chef's dream come true! Outfitted with sleek gray cabinetry, beautiful backsplash, sparkling granite countertops, and a spacious island. It's not just a place to cook, it's a space to create life-long memories. Upstairs, you'll find the ultimate retreat, the owner's suite. With a sophisticated tray ceiling and custom-upgraded closets, the space is a homeowner's dream! The master bath impresses with modern faucets, a dual vanity, a large walk-in shower, and a massive closet that ensures your wardrobe has a luxurious home of its own. The additional bedrooms and closets are generous in size, offering flexibility for family, guests, or can easily be converted to a stylish home office. As you step into the backyard you will be shaded with the perfect size gazebo which is great for everything from summer BBQs to peaceful mornings with coffee. Creekside Village's exclusive amenities of a sparkling community pool and playground are just steps from your front door. This impeccably maintained home is a true gem, offering privacy and peace as an end unit within this vibrant community. It's more than a home; it's a lifestyle. Don't miss your chance to live the dream in Creekside Village--Schedule your tour today!
- Type:
- Single Family
- Sq.Ft.:
- 2,744
- Status:
- Active
- Beds:
- 5
- Lot size:
- 0.2 Acres
- Year built:
- 2018
- Baths:
- 3.00
- MLS#:
- 10383999
- Subdivision:
- None
ADDITIONAL INFORMATION
This spacious 5- Bedroom, 3 bathroom home features a convenient guest room on the main floor. The eat-in kitchen boasts granite countertops and stainless steel appliances, flowing into a formal dining area. Relax in the cozy family room, complete with a fireplace. Upstairs discover four additional bedrooms, including a primary suite with a sitting area and a luxurious bathroom featuring a separate tub and shower, along with ample closet space. The secondary bedrooms are generously sized. The fenced backyard offers an enclosed patio perfect for entertaining. Ask about special financing and lender credits with preferred lender.
- Type:
- Single Family
- Sq.Ft.:
- n/a
- Status:
- Active
- Beds:
- 3
- Lot size:
- 0.2 Acres
- Year built:
- 1996
- Baths:
- 3.00
- MLS#:
- 10382505
- Subdivision:
- None
ADDITIONAL INFORMATION
Discover this beautifully remodeled gem that feels brand new! With stunning bathrooms, fresh paint, and a spacious layout, this home is perfect for everyday living. Enjoy the convenience of a 2-car garage and ample space for your family or guests. Don't miss out on this fantastic opportunity to invest in your future! Schedule a showing today!
- Type:
- Single Family
- Sq.Ft.:
- 1,410
- Status:
- Active
- Beds:
- 3
- Lot size:
- 0.1 Acres
- Year built:
- 1988
- Baths:
- 3.00
- MLS#:
- 10380614
- Subdivision:
- None
ADDITIONAL INFORMATION
Welcome to 1974 Cranford Ct, a well maintained 3 bedroom, 2.5 bathroom home situated in an established neighborhood. This property offers a prime location with convenient access to schools, parks, and local amenities, making it an excellent choice for families. With it's solid structure and potential for personalization, it's also a strong investment opportunity. This property is a must see for both families and investors. Schedule a showing today and bring your best offer! Ask how you can receive up to $500 credit by using one of our preferred lenders. Exclusions may apply. More photos coming soon.
- Type:
- Condo
- Sq.Ft.:
- n/a
- Status:
- Active
- Beds:
- 2
- Lot size:
- 0.01 Acres
- Year built:
- 1971
- Baths:
- 1.00
- MLS#:
- 10382959
- Subdivision:
- Fontaine
ADDITIONAL INFORMATION
Good opportunity to renovate this condo in the Fontaine community in Lithonia. Top floor unit with spacious living room with fireplace. Primary bedroom has bonus sunroom. Assigned covered parking spot plus plenty of guest parking. Quiet community with plenty of green space. Near I-20, I-285, and Stonecrest Mall. HOA requires new windows asap. Seller does not know HOA initiation fee. AS IS. No disclosure. Utilities not available for inspections. Seller prefers 0 due diligence.
- Type:
- Single Family
- Sq.Ft.:
- n/a
- Status:
- Active
- Beds:
- 4
- Year built:
- 2024
- Baths:
- 3.00
- MLS#:
- 10382957
- Subdivision:
- Kingsley Creek
ADDITIONAL INFORMATION
Experience the enchanting Atlas plan at Kingsley Creek, a brand new community! Upon entry through a spacious front porch, you're greeted by a wide foyer leading to a grand great room and a well-appointed kitchen, complete with a generous center island. The main floor also boasts a flexible study/bedroom. Upstairs, discover three inviting secondary bedroomsCoone with its own walk-in closetCoaccompanied by a full hall bath, a sprawling loft, and a convenient laundry room. The second floor culminates in an elegant priamary suite, featuring a private bath with dual vanities, a walk-in shower, and an expansive walk-in closet. *Photos are stock photos*
- Type:
- Townhouse
- Sq.Ft.:
- 3,270
- Status:
- Active
- Beds:
- 3
- Lot size:
- 0.02 Acres
- Year built:
- 2007
- Baths:
- 3.00
- MLS#:
- 10382932
- Subdivision:
- Keystone Gates
ADDITIONAL INFORMATION
Step into this freshly renovated two-story end-unit townhome, where comfort meets style. Every detail of this meticulously cared-for home has been thoughtfully curated, making it the perfect blend of luxury and convenience. Bright & Welcoming: A flood of natural light greets you as you enter the two-story foyer. The cozy fireside living room is perfect for entertaining or simply relaxing with family. Modern Updates: Freshly painted throughout, the home features new hardwood floors and carpet. The spacious kitchen boasts stained cabinetry, granite countertops, and a stainless steel appliance package. Indoor-Outdoor Living: The eat-in kitchen seamlessly flows into the living area, ideal for casual gatherings, while the separate dining room with wainscoting provides an elegant setting for more formal occasions. Primary Suite Retreat: The oversized primary bedroom is a true sanctuary, offering space for a cozy movie area, a remote work setup, or simply a restful night's sleep. The ensuite bathroom includes dual sinks, plenty of lighting, and ample space for your daily routine. Thoughtful Design: A well-organized laundry closet, spacious hallway for privacy between bedrooms, and a one-car garage add to the convenience. Community & Amenities: The HOA-maintained landscaping and manicured shrubbery add elegance to your surroundings. Enjoy the community swimming pool and playground for easy living. Security gates at both front and rear entrances provide peace of mind. This home offers the ideal lifestyle you've been seeking, with conventional, VA, or cash financing options available.
- Type:
- Single Family
- Sq.Ft.:
- 2,660
- Status:
- Active
- Beds:
- 5
- Lot size:
- 0.4 Acres
- Year built:
- 1980
- Baths:
- 3.00
- MLS#:
- 10382878
- Subdivision:
- Invermere Woods
ADDITIONAL INFORMATION
Spacious 5-Bedroom, 3-Bathroom Home on a Quiet Lithonia Cul-de-Sac. Nestled in a peaceful cul-de-sac off Thompson Mill in Lithonia, this spacious 5-bedroom, 3-full-bathroom home is perfect for a large family. Upstairs, you'll find 3 bedrooms and 2 full bathrooms, while downstairs offers 2 additional bedrooms, a full bath, and a large bonus room-ideal for movie nights, a children's play area, or extra living space. This home also offers a full kitchen with stainless steel appliances, beautiful white cabinets, newer windows (some) and luxury vinyl plank flooring. The bathrooms have been beautifully updated with contemporary tiled shower walls and floors. This well-maintained home is truly move-in ready with newer essentials, including a roof, HVAC system (recently serviced), and a hot water heater. With great bones and modern touches, this property is an incredible deal! Schedule a tour today and make it your home.
$259,900
7092 Shore Road Lithonia, GA 30058
- Type:
- Single Family
- Sq.Ft.:
- 1,396
- Status:
- Active
- Beds:
- 3
- Lot size:
- 0.2 Acres
- Year built:
- 1988
- Baths:
- 2.00
- MLS#:
- 10382618
- Subdivision:
- Lakeshore Subdivision
ADDITIONAL INFORMATION
Welcome home! This quaint home has recently been renovated and move in ready. This is a 3 bedroom 2 bath home that has all new paint and flooring throughout.The kitchen has an open concept with all new appliances.The kitchen and bathrooms are equipped with porcelain countertops. The Living room features a fireplace and offers direct access to outdoor space. Huge private backyard with deck for entertaining purposes. Primary bath has soaking tub, double vanity and 2 large walk in closets. The renovation was completed with a buyer in mind who is move in ready. This beautiful home is priced to sell and will not last long. Call to set up an appointment today!
- Type:
- Single Family
- Sq.Ft.:
- 2,338
- Status:
- Active
- Beds:
- 4
- Lot size:
- 0.3 Acres
- Year built:
- 2024
- Baths:
- 3.00
- MLS#:
- 7459599
- Subdivision:
- CHAMPIONS RUN
ADDITIONAL INFORMATION
***COMMUNITY POOL, TOT LOT, AND CLUB HOUSE***MINUTES TO 1-20*** MINUTES TO STONECREST MALL***GALAN*** Get the best of both worlds - urban convenience in a suburban setting. BUYER INCENTIVE IS UP TO $15,000 IF BUYER USES PREFERRED LENDER Champions Run in Lithonia is located just minutes from I-20 and the Mall of Stonecrest. Equally accessible is Hwy 124 for shopping and dining. And outdoor activities and recreation at renowned Arabia Mountain National Heritage Area as well as many local parks are just a short drive away. This incredible community will offer a community pool and clubhouse, and tot lot. The Galen allows you to open the door to a flex room that could be a dedicated home office or formal dining. Island kitchen with oversized pantry flows into casual breakfast area and into the spacious family room. Upstairs includes a large bedroom suite with expansive spa-like bath and generous closet. Three secondary bedrooms and laundry complete this classic traditional home. And you will never be too far from home with Home Is Connected.? Your new home is built with an industry leading suite of smart home products that keep you connected with the people and place you value most. Photos used for illustrative purposes and do not depict actual home.
- Type:
- Single Family
- Sq.Ft.:
- 2,175
- Status:
- Active
- Beds:
- 4
- Lot size:
- 0.3 Acres
- Year built:
- 2024
- Baths:
- 3.00
- MLS#:
- 10382009
- Subdivision:
- CHAMPIONS RUN
ADDITIONAL INFORMATION
***COMMUNITY POOL, TOT LOT, AND CLUB HOUSE***MINUTES TO 1-20*** MINUTES TO STONECREST MALL***GALAN***UP TO $12,000 CLOSING COSTS With Preferred Lender. CALL TODAY for Details! Get the best of both worlds - urban convenience in a suburban setting. Champions Run in Lithonia is located just minutes from I-20 and the Mall of Stonecrest. Equally accessible is Hwy 124 for shopping and dining. And outdoor activities and recreation at renowned Arabia Mountain National Heritage Area as well as many local parks are just a short drive away. This incredible community will offer a community pool and clubhouse, and tot lot. The Galen allows you to open the door to a flex room that could be a dedicated home office or formal dining. Island kitchen with oversized pantry flows into casual breakfast area and into the spacious family room. Upstairs includes a large bedroom suite with expansive spa-like bath and generous closet. Three secondary bedrooms and laundry complete this classic traditional home. And you will never be too far from home with Home Is Connected.? Your new home is built with an industry leading suite of smart home products that keep you connected with the people and place you value most. Photos used for illustrative purposes and do not depict actual home.
- Type:
- Single Family
- Sq.Ft.:
- 2,018
- Status:
- Active
- Beds:
- 3
- Lot size:
- 0.2 Acres
- Year built:
- 1999
- Baths:
- 2.00
- MLS#:
- 10381827
- Subdivision:
- Cove Lake
ADDITIONAL INFORMATION
Beautifully designed ranch home with an open floor plan, perfect for modern living. The spacious family room boasts vaulted ceilings and a cozy fireplace, creating an inviting atmosphere. The gourmet eat-in kitchen features a large center island, stainless steel appliances, and sleek solid-surface countertops, flowing seamlessly into the open-concept dining room for effortless entertaining. Enjoy casual dining in the kitchenCOs breakfast nook or host more formal meals in the dedicated dining room. A versatile sunroom doubles as an office, providing additional flexible space. The primary bedroom is a serene retreat, offering ample space and a luxurious en-suite bathroom complete with dual vanities, a garden tub, and a separate shower. A double garage provides plenty of storage, while the expansive, oversized lot showcases an amazing backyardCoideal for outdoor gatherings or relaxation.
- Type:
- Townhouse
- Sq.Ft.:
- 1,610
- Status:
- Active
- Beds:
- 4
- Lot size:
- 0.05 Acres
- Year built:
- 2008
- Baths:
- 4.00
- MLS#:
- 10381744
- Subdivision:
- Fairington Enclave
ADDITIONAL INFORMATION
Wow What a place to call Home! Hardwood Floors, Fresh Carpet and much more.4 Large Bedrooms 3 Full Baths and 1 Half Bath on main Level. Home Has Loft Bedroom with Full Bath great for Matured Teen. Main Level Has Family Room,Den Large Luxurious Kitchen with Eat IN.Large Entry Foyer. Fenced Back Yard Privacy Fence. Patio and Cook out Area.Cozy,Cozy Cozy!!Come See, Come Sell!!!
- Type:
- Single Family
- Sq.Ft.:
- 2,734
- Status:
- Active
- Beds:
- 4
- Lot size:
- 0.2 Acres
- Year built:
- 2015
- Baths:
- 3.00
- MLS#:
- 10381451
- Subdivision:
- Parks Of Stonecrest
ADDITIONAL INFORMATION
PRICE IMPROVEMENT! Come see us at the Open House SUNDAY 9/28 at 2pm to view this Stunning 4-Bedroom, 2.5-Bath Home with Luxurious Master Suite and Impressive Outdoor Space Welcome to your dream home! This exquisitely maintained 4-bedroom, 2.5-bathroom property offers the perfect blend of comfort, style, and convenience. Owned by just one owner, it's nestled in a beautiful neighborhood featuring a clubhouse, pool, playground, and peaceful greenspace perfect for enjoying a vibrant community lifestyle. Inside, you'll find an inviting layout with plenty of space to spread out. The spacious master suite on the is a true retreat, boasting a huge walk-in closet and a luxurious ensuite bath complete with a separate soaking tub and shower perfect for unwinding after a long day. The three spacious secondary bedrooms upstairs share a convenient Jack-and-Jill bathroom, making morning routines easy for family or guests. Outside, the brick front adds elegance to the curb appeal, while the 2-car garage offers ample storage. Relax or entertain on the amazing rear covered extended patio, offering a private space for outdoor gatherings or quiet relaxation. This home is also perfectly located for convenience. Just minutes from shopping, dining, and entertainment, you'll have everything you need close by. Commuting is a breeze with easy access to I-20, and Hartsfield-Jackson Atlanta International Airport is just a short drive away, making travel a snap. This home offers not just a place to live, but a lifestyle ideal for anyone looking for the perfect blend of community, comfort, and convenience. Don't miss your chance to make it yours!
- Type:
- Single Family
- Sq.Ft.:
- 3,142
- Status:
- Active
- Beds:
- 4
- Lot size:
- 0.1 Acres
- Year built:
- 2011
- Baths:
- 3.00
- MLS#:
- 10381210
- Subdivision:
- Legacy At Stoney Creek
ADDITIONAL INFORMATION
Welcome to this delightful 4-bedroom, 2.5-bath, 3,142 sqft, two-story single-family residence located in the desirable community of Legacy at Stoney Creek. Nestled in a serene suburban setting, this home blends classic architectural charm with brick and siding, creating a timeless aesthetic. The meticulously maintained front lawn enhances the home's curb appeal, welcoming you into a peaceful oasis. Symmetrical upper windows elevate the exterior and flood the interior with natural light, creating a warm and inviting atmosphere. With a spacious double garage, ample parking, and a perfect blend of comfort and convenience, this home is ideal for creating lasting memories in a desirable neighborhood. At the heart of the home is the modern kitchen-a true masterpiece of style and function. Rich wooden cabinetry provides ample storage, complemented by sleek countertops that exude elegance. Stainless steel appliances, including a refrigerator, stove, and dishwasher, are ready for your culinary creations. The central island offers additional prep space, while the double sink ensures easy cleanup, making this kitchen a dream for any home chef. Adjacent to the kitchen, the elegant dining area seamlessly combines style and comfort. Light gray walls create a soothing backdrop, while warm-toned floors add richness to the space. A beautiful chandelier provides a soft, welcoming glow, perfect for intimate family dinners or larger social gatherings. Sunlight streams through a large window, enhancing the room's open, airy feel. Convenient access to the kitchen makes this dining area perfect for entertaining, allowing meals and conversation to flow naturally from one space to the next. The serene living room serves as a haven of relaxation and style, awaiting your personal touch. Beige carpeting offers a neutral foundation that suits any decor, while a white fireplace provides a nice focal point for family gatherings or quiet evenings. Large windows bathe the room in natural light, creating a bright and inviting atmosphere. An open archway offers a glimpse of the adjacent flooring and the staircase leading to the upper level, adding an architectural touch of elegance. The spacious primary bedroom is designed for rest and rejuvenation. Calming gray walls and soft light brown carpeting create a serene ambiance, perfect for unwinding. A large window, dressed with white blinds, allows gentle sunlight to filter into the room, while the vaulted ceiling enhances the space's airy feel. The room also features a luxurious en-suite bathroom with a large soaking tub, separate shower, and ample closet space, offering both comfort and convenience. The additional three bedrooms are equally spacious, each featuring plenty of closet space, large windows for natural light, and versatile layouts that can be adapted to suit your needs-whether as guest rooms, home offices, or playrooms. A second full bathroom, conveniently located near the bedrooms, offers style and practicality, ensuring comfort for both family members and guests. Outside, the beautifully landscaped backyard provides a private retreat ideal for relaxation or outdoor entertaining. The well-maintained lawn offers plenty of space for children to play, while lush greenery adds tranquility. Whether hosting summer barbecues or enjoying a quiet evening under the stars, this backyard is ready to become your personal oasis. Located in the tranquil community of Legacy at Stoney Creek, this home stands out for its thoughtful design, modern features, and meticulous attention to detail. With convenient access to local amenities, shopping, and dining, this property offers the perfect blend of peaceful suburban living and convenience. Schedule your private showing today and imagine making this exceptional home your own!
- Type:
- Townhouse
- Sq.Ft.:
- 1,632
- Status:
- Active
- Beds:
- 3
- Lot size:
- 0.05 Acres
- Year built:
- 2019
- Baths:
- 3.00
- MLS#:
- 10382233
- Subdivision:
- Fairington Township
ADDITIONAL INFORMATION
LOOK NO FURTHER... Absolutely beautiful, well maintained townhome , the largest one in the community is a must-see! Better than NEW... Built in 2019 and shows like a model home! Upgrades galore... Stone accent wall, private, fenced backyard, and so much more! This 3 bed/2.5 bath will WOW the pickiest buyer! An absolute MUST-SEE!!! No Rental restrictions. Tenant in place that is willing to stay if an investor seller prefers to buy a turn-key. Fairington Townships is minutes away from all the conveniences you love-Publix, Lowes, restaurants, parks and recreation with easy access to highway 20 and 285
- Type:
- Townhouse
- Sq.Ft.:
- 1,368
- Status:
- Active
- Beds:
- 3
- Lot size:
- 0.1 Acres
- Year built:
- 2002
- Baths:
- 3.00
- MLS#:
- 10381704
- Subdivision:
- Covington Station
ADDITIONAL INFORMATION
This townhome is perfect for someone who wants low maintenance and easy access. Come see the designer kitchen and main level. You love the counters and cabinets. This townhome offers a semi private patio with access to the common area behind. There is also storage. This townhome also has a Newer HVAC and appliances appliances. Grounds handled by the HOA. Less than a 2 mile drive to I20, local restaurants and more.
$435,000
3852 Panola Road Lithonia, GA 30038
- Type:
- Land
- Sq.Ft.:
- n/a
- Status:
- Active
- Beds:
- n/a
- Lot size:
- 15 Acres
- Baths:
- MLS#:
- 7458928
ADDITIONAL INFORMATION
Nestled in the heart of Lithonia, Georgia, this extraordinary 14.7-acre lakefront property offers an unparalleled opportunity for visionary developers. Tucked away in an exclusive, secluded location along prestigious Panola Road, this prime parcel of land is a hidden gem, surrounded by serene waters and lush greenery. Imagine crafting a private, upscale enclave of luxury or custom-built homes, tailored to the most discerning clientele. The tranquil lakefront setting provides both privacy and the ultimate in relaxation, creating an idyllic retreat for future homeowners. With its rare combination of natural beauty and proximity to the vibrant amenities of Lithonia, this property presents a truly unique canvas for your next landmark development. This is a once-in-a-lifetime opportunity to bring your vision to life in one of Lithonia's most coveted locations. Builder's Special!!! Land is approved for 4 homes per acre. Over 16 Acres of land with lake. HUGE POTENTIAL...
- Type:
- Single Family
- Sq.Ft.:
- 2,788
- Status:
- Active
- Beds:
- 4
- Lot size:
- 0.28 Acres
- Year built:
- 2003
- Baths:
- 3.00
- MLS#:
- 10380931
- Subdivision:
- Fairington Farms
ADDITIONAL INFORMATION
PRICE UPDATE: This home qualifies for 100% FINANCING or up to$12,500 in grant money with our preferred lender!! Welcome to this exquisite 2-story home featuring 4 bedrooms, 2.5 bathrooms, and a thoughtful layout that combines elegance with everyday comfort. As you enter, you're greeted by a spacious foyer that creates an inviting first impression. On one side of the foyer, you'll find a bright and welcoming formal living room, perfect for hosting guests. On the opposite side, the formal dining room offers a refined space for family dinners and special occasions. Continuing through the home, you'll discover the heart of the residence: a warm and inviting family room complete with a cozy fireplace, ideal for relaxing or entertaining. Adjacent to the family room, the eat-in kitchen boasts ample counter space, stainless steel appliances, and a sunny breakfast area, making it a delightful space for both cooking and casual dining. Upstairs, the oversized primary bedroom serves as a private retreat, featuring a double vanity in the primary bathroom and an expansive walk-in closet. The additional bedrooms are generously sized, providing flexibility for family members, guests, or a home office. This home also includes a 2-car garage, offering convenience and extra storage. Located in a desirable neighborhood with easy access to local amenities, schools, and parks, this property is the perfect place to create lasting memories. Don't miss the opportunity to make this charming home yours schedule a showing today! Property is virtually staged.

The data relating to real estate for sale on this web site comes in part from the Broker Reciprocity Program of Georgia MLS. Real estate listings held by brokerage firms other than this broker are marked with the Broker Reciprocity logo and detailed information about them includes the name of the listing brokers. The broker providing this data believes it to be correct but advises interested parties to confirm them before relying on them in a purchase decision. Copyright 2024 Georgia MLS. All rights reserved.
Price and Tax History when not sourced from FMLS are provided by public records. Mortgage Rates provided by Greenlight Mortgage. School information provided by GreatSchools.org. Drive Times provided by INRIX. Walk Scores provided by Walk Score®. Area Statistics provided by Sperling’s Best Places.
For technical issues regarding this website and/or listing search engine, please contact Xome Tech Support at 844-400-9663 or email us at [email protected].
License # 367751 Xome Inc. License # 65656
[email protected] 844-400-XOME (9663)
750 Highway 121 Bypass, Ste 100, Lewisville, TX 75067
Information is deemed reliable but is not guaranteed.
Lithonia Real Estate
The median home value in Lithonia, GA is $278,000. This is lower than the county median home value of $315,600. The national median home value is $338,100. The average price of homes sold in Lithonia, GA is $278,000. Approximately 18.86% of Lithonia homes are owned, compared to 64.08% rented, while 17.05% are vacant. Lithonia real estate listings include condos, townhomes, and single family homes for sale. Commercial properties are also available. If you see a property you’re interested in, contact a Lithonia real estate agent to arrange a tour today!
Lithonia, Georgia has a population of 2,579. Lithonia is less family-centric than the surrounding county with 12.82% of the households containing married families with children. The county average for households married with children is 28.34%.
The median household income in Lithonia, Georgia is $33,278. The median household income for the surrounding county is $69,423 compared to the national median of $69,021. The median age of people living in Lithonia is 28.1 years.
Lithonia Weather
The average high temperature in July is 89.4 degrees, with an average low temperature in January of 33 degrees. The average rainfall is approximately 52.3 inches per year, with 1.5 inches of snow per year.
