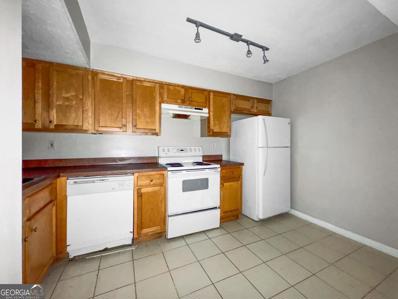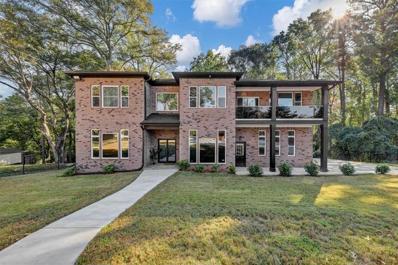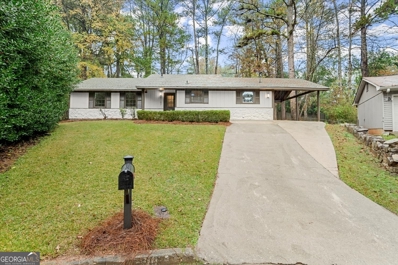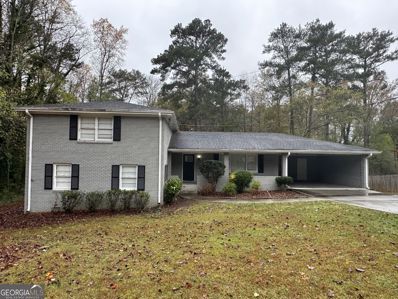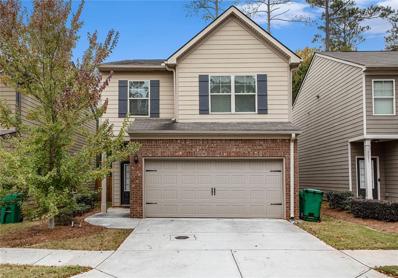Lithonia GA Homes for Rent
- Type:
- Single Family
- Sq.Ft.:
- 2,062
- Status:
- Active
- Beds:
- 4
- Lot size:
- 0.2 Acres
- Year built:
- 1999
- Baths:
- 3.00
- MLS#:
- 10414066
- Subdivision:
- Salem Hills
ADDITIONAL INFORMATION
Welcome to this stunning traditional 4-bedroom, 2.5-bathroom home, offering 2,062 square feet of beautifully appointed living space. Located in the heart of Lithonia, this well-maintained residence combines timeless style with modern comforts, making it the perfect place to call home. As you enter, you'll be greeted by a spacious foyer that leads into an open and airy living area, with soaring vaulted ceilings and tray ceiling details that add an extra touch of elegance. The home's layout is designed for both family living and entertaining, with large, light-filled rooms that create a welcoming atmosphere throughout. The kitchen is a true highlight, featuring a breakfast area, breakfast bar, and a pantry for added convenience. Whether you're preparing a quick meal or hosting a dinner party, this kitchen has everything you need to make meal prep a breeze. The main level also features a bedroom, ideal for guests or a home office, along with a convenient half-bath for visitors. Upstairs, the master suite is a private retreat, complete with a luxurious soaking tub, separate shower, and walk-in closet. Two additional generously sized bedrooms provide plenty of space for family or guests, while the upper-level laundry closet adds to the home's practicality. With high ceilings throughout, this home is designed to feel open and airy, with every room feeling spacious and comfortable. Accessibility features such as accessible doors and garage van access make this home welcoming to all. The attached garage offers secure parking with an opener, as well as additional off-street and guest parking options for convenience. Step outside to enjoy the large, private backyard-perfect for relaxing or hosting outdoor gatherings. This home is located in a quiet, family-friendly neighborhood with easy access to top-rated schools, including Flat Rock Elementary, Salem Middle School, and Martin Luther King Jr. High School. You'll also enjoy being close to shopping, dining, parks, and other amenities. Don't miss the opportunity to own this wonderful home-schedule your showing today and experience all it has to offer!
- Type:
- Single Family
- Sq.Ft.:
- n/a
- Status:
- Active
- Beds:
- 3
- Lot size:
- 0.2 Acres
- Year built:
- 1988
- Baths:
- 2.00
- MLS#:
- 10412953
- Subdivision:
- Laurel Post Close
ADDITIONAL INFORMATION
Better than new and totally renovated home located in this popular area of Laurel Post Close - Lithonia! New open & custom kitchen with granite counter-tops, new cabinets, stainless steel appliances & breakfast bar. Separate living room & dining room. Spacious family room with fireplace. Large master bedroom with vaulted ceiling & large closet. All newly renovated bathrooms with new ceramic tile & custom vanities. All new systems, new roof & driveway. New double pane insulated glass windows. Beautiful new flooring throughout home. New concrete patio overlooking large private backyard with newly landscaped sodded lawn. New wooden privacy fence surrounds this private backyard. This home is unique among its competitors. You could not get a better design for your long-term use. The asking price is well under what you'd pay for new construction in this part of town. This is a great deal for this home & will not last long!
- Type:
- Condo
- Sq.Ft.:
- 1,292
- Status:
- Active
- Beds:
- 3
- Year built:
- 2006
- Baths:
- 2.00
- MLS#:
- 10413721
- Subdivision:
- Fairington Ridge Revision 3
ADDITIONAL INFORMATION
AS IS!!! Calling INVESTORS! This one won't last long!! This spacious 3-bedroom, 2-bath condominium, located on the desirable first floor for easy access could be yours today! This condo has a great open concept, Ideal for first time homebuyers and investors!! Needs a little TLC, and you can call this beauty home! This property is not FHA approved!
$129,900
6037 Regent Manor Lithonia, GA 30058
- Type:
- Condo
- Sq.Ft.:
- 1,210
- Status:
- Active
- Beds:
- 2
- Lot size:
- 0.02 Acres
- Year built:
- 1973
- Baths:
- 3.00
- MLS#:
- 10413514
- Subdivision:
- Somerset
ADDITIONAL INFORMATION
Welcome home! This two story condo is perfect for families, roommate plan, and investors. Upon entrance, you are greeted by a kitchen, open dining/living area, fireside family room, powder room, and private courtyard patio in the back yard. Upstairs, you will retreat to two bedrooms, two full bathrooms, and a convenient laundry location. Parking is a breeze, right in front of your new home. Sellers have invested over 20K into upgrades, so this home is truly turn key. Convenient to shopping, dining, medical facilities, sports complexes, major highways, and so much more. Don't miss the opportunity to join a great community. Schedule your tour today!
- Type:
- Single Family
- Sq.Ft.:
- 1,623
- Status:
- Active
- Beds:
- 3
- Lot size:
- 0.1 Acres
- Year built:
- 2001
- Baths:
- 3.00
- MLS#:
- 10413385
- Subdivision:
- STONEBRIDGE CREEK ESTATES UNIT 2
ADDITIONAL INFORMATION
Are you ready to discover your dream home? You have fantastic taste! This stunning property boasts an ideal location in a sought-after neighborhood, a cozy layout with generously sized bedrooms and bathrooms, a modern kitchen with abundant counter and cabinet space, a garage, and a large yard perfect for entertaining. Don't wait-schedule your viewing today and take the first step toward making this home yours!
- Type:
- Single Family
- Sq.Ft.:
- 2,520
- Status:
- Active
- Beds:
- 5
- Lot size:
- 0.57 Acres
- Year built:
- 1973
- Baths:
- 4.00
- MLS#:
- 7486508
- Subdivision:
- Old Salem Woods
ADDITIONAL INFORMATION
FULLY REMODELED Spacious 5 BDR / 3 BATH FABULOUS home in LITHONIA . Very attractive & features many upgrades including: HARDWOOD flooring,Brand New kitchen w/ Cherry Finished Cabinetry, Travertine Tile, Granite Counter Tops and BLACK Appliances, ALL NEW REMODELED BATHROOMS w/ Travertine tile, FRESH Paint Throughout home, 4 LARGE bedrooms featuring large bathrooms and fabulous walk in closets, Large backyard w/ patio, perfect for barbecues & gatherings! This home is located on the Marta bus line in the quiet community convenient to Interstate I-285 AND I-20.
- Type:
- Single Family
- Sq.Ft.:
- 1,960
- Status:
- Active
- Beds:
- 5
- Lot size:
- 0.2 Acres
- Year built:
- 1986
- Baths:
- 3.00
- MLS#:
- 10413285
- Subdivision:
- Woodclife
ADDITIONAL INFORMATION
**Discover Your Dream Home in Lithonia!** This stunning listing boasts features that are rarely available! - Enjoy 5 spacious bedrooms, including TWO luxurious master suites! - Experience the convenience of 3 full bathrooms. - Cook in style with a kitchen showcasing granite countertops and a beautiful tile backsplash. - Benefit from top-of-the-line kitchen appliances. - Delight in elegant lighting fixtures and stylish tile flooring. - Relax on a private wooded lot complete with a lovely deck. This opportunity won't last long. One visit, and you'll understand why this home is the one for you!
- Type:
- Single Family
- Sq.Ft.:
- 1,480
- Status:
- Active
- Beds:
- 3
- Lot size:
- 0.38 Acres
- Year built:
- 1997
- Baths:
- 2.00
- MLS#:
- 10413047
- Subdivision:
- Shirewick
ADDITIONAL INFORMATION
Charming Traditional Home in the Shirewick Community situated on a quiet cul-de-sac! This inviting 2-Story Traditional home offers a convenient lifestyle near Miller Grove High School. The Main Level boasts a Living Room with fireplace, formal Dining Room, a Kitchen equipped with White Shaker Cabinets, Granite Counters, Stainless Steel Appliances, including a gas range, and Breakfast Room. The Spacious Primary Suite, Ensuite Bath, Walk-In Closet and Laundry Room complete the Main Floor. The Lower Level features two additional bedrooms and a full bath, perfect for family or guests. Enjoy the comfort of carpet and tile flooring throughout, and a 2-Car Garage.
$154,900
5595 Marbut Road Lithonia, GA 30058
- Type:
- Townhouse
- Sq.Ft.:
- 1,466
- Status:
- Active
- Beds:
- 3
- Lot size:
- 0.15 Acres
- Year built:
- 1983
- Baths:
- 2.00
- MLS#:
- 10414757
- Subdivision:
- Amberly
ADDITIONAL INFORMATION
Great opportunity to own this Townhome in Amberly community and this home is ideal for an owner occupant or an investor as there are NO HOA dues and there are NO rental restrictions. Home features 3 bedrooms and 1.5 baths, spacious backyard. Offers must be submitted through Propoffers website.
- Type:
- Condo
- Sq.Ft.:
- 1,232
- Status:
- Active
- Beds:
- 3
- Year built:
- 2007
- Baths:
- 2.00
- MLS#:
- 10412575
- Subdivision:
- Fairington Village
ADDITIONAL INFORMATION
Don't miss out on this well-kept condo! Conveniently located close to shopping, schools and entertainment! *NOT ELIGIBLE FOR FHA*
$210,000
5920 Cassie Drive Lithonia, GA 30038
- Type:
- Townhouse
- Sq.Ft.:
- 1,350
- Status:
- Active
- Beds:
- 3
- Year built:
- 2019
- Baths:
- 3.00
- MLS#:
- 10412315
- Subdivision:
- None
ADDITIONAL INFORMATION
Welcome to this beautifully maintained end-unit townhome that feels like new! Upstairs, you'll find three generously sized bedrooms, including a master suite with a walk-in closet, and two full bathrooms for convenience. Downstairs, the open layout includes a half bath, and the kitchen features tall, 30 stained cabinets providing ample storage, beautiful granite countertops throughout, and stainless steel appliances, including a dishwasher and oven. Enjoy the private patio that opens to a spacious fenced backyard, perfect for grilling and outdoor gatherings. Additional amenities include a one-car garage, central air conditioning, electric heating, cable readiness, and laundry hookups. Located in a peaceful neighborhood with sidewalks and streetlights, this home offers both comfort and style. As an end unit, it provides added privacy and extra yard space. Move-in ready, its the perfect place to call home. Schedule your visit today!
- Type:
- Single Family
- Sq.Ft.:
- n/a
- Status:
- Active
- Beds:
- 3
- Lot size:
- 0.4 Acres
- Year built:
- 1920
- Baths:
- 3.00
- MLS#:
- 7491486
ADDITIONAL INFORMATION
MUST SEE PROPERTY!!!!Beautiful one-level home on large corner lot Fully renovated in 2024. This property features 3 bedrooms and 3 full bathrooms. Enjoy the open-concept family room and kitchen with an island, recessed lighting, and large chalkboard wall. The amazing large master bedroom with a beautiful bathroom with a double vanity, wall to wall tile, and a walk-in closet. New HVAC system and appliances. Additionally, large fenced-in backyard. Enjoy a half acre private lot with no HOA dues located in the heart of Lithonia.Only 2 miles from Stonecrest Mall. Schedule a tour TODAY!
$765,000
3814 Panola Road Lithonia, GA 30038
- Type:
- Single Family
- Sq.Ft.:
- 5,021
- Status:
- Active
- Beds:
- 5
- Lot size:
- 0.7 Acres
- Year built:
- 2023
- Baths:
- 6.00
- MLS#:
- 7485263
- Subdivision:
- none. 70 Gated acre
ADDITIONAL INFORMATION
This is your dream home! A beautiful 5000+square Estate, built just one year ago! Offers unparalleled luxury and modern life. This home sits behind a private, gated entrance with NO HOA and NO subdivision restrictions. Wouldn't you say this home is perfect for those seeking exclusivity and comfort? Let's take a tour! Step inside this expansive open-concept home and be captivated by the dramatic two-story foyer that sets the tone at the front door! This masterpiece has been meticulously designed with high-end finishes and beautiful recess lighting. On the main floor, lies the guest bedroom with an en suite bathroom and walk-in closet, a dedicated office space, formal living room and dining room. The chef's dream kitchen features a large island, attached breakfast bar, new stainless steel appliances, and ample counter space. Oh! Did I mention a walk-in pantry? On the upper level you'll find a central loft living area, a large laundry room equipped with a new washer, dryer, and utility sink, a lavish owner's suite with french doors, a private sitting area, and a spacious balcony. The en suite bathroom features a tile shower with a glass surround and rain shower-head, a luxurious jacuzzi tub, and a giant walk-in closet. The additional bedrooms each have their own bathrooms and walk-in closet. The outside living is just as impressive with a large deck perfect for entertaining. What are you waiting for? Honey, stop the car....this is it! NOW! LOCATION LOCATION!!! This home is conveniently situated near major interstates I-20 and I-285. There are more then enough outdoor attractions and activities-Brown Mill Park and family Aquatic Center less than a mile away, Panola Mountain Golf Course just 3-miles away, Panola Mountain State Park and Arabia Mountain less than 5-miles away. There's more! Stone Mountain Park is within 10-mile drive, and for those who love dining out and shopping, the vibrant district of Stonecrest, GA is just 8-miles away. This home is turnkey READY TO GO!!!!! So don't miss out on this opportunity to own a piece of modern luxury. Schedule your PRIVATE TOUR today!
$275,000
650 Lakes Circle Lithonia, GA 30058
- Type:
- Townhouse
- Sq.Ft.:
- 1,833
- Status:
- Active
- Beds:
- 3
- Lot size:
- 0.11 Acres
- Year built:
- 2003
- Baths:
- 3.00
- MLS#:
- 10412288
- Subdivision:
- Park View At Shadowrock Lakes
ADDITIONAL INFORMATION
Welcome to this beautifully maintained townhome, offering a perfect blend of comfort and style. Located in a sought-after neighborhood, this home features spacious living areas with an open, airy layout - ideal for both everyday living and entertaining. The kitchen boasts sleek, modern appliances and plenty of cabinet space for all your culinary needs. New light fixtures throughout the home provide a contemporary touch, creating a warm and inviting atmosphere in every room. The home comes with ample storage attached to the home. Upstairs, you'll find generously sized bedrooms with ample closet space and plenty of natural light.With updated pristine flooring, and a well-maintained exterior, this townhome is move-in ready! Don't miss out on this stunning home - schedule your showing today!
- Type:
- Townhouse
- Sq.Ft.:
- 1,628
- Status:
- Active
- Beds:
- 3
- Lot size:
- 0.06 Acres
- Year built:
- 1974
- Baths:
- 2.00
- MLS#:
- 7485026
- Subdivision:
- Fontaine East
ADDITIONAL INFORMATION
Great rehab/flip or rehab/hold property in Fontaine East. 3 BR floor plan on the top level. The unit has had water damage possibly from the roof but there is no active intrusion currently. No rental restrictions so this property can be easily renovated and leased. Convenient Stonecrest location. No financing due to previous water damage. The building is not FHA-approved. You must show the unit and open the Supra for your offer to be considered.
$279,900
6107 Phillip Lane Lithonia, GA 30058
- Type:
- Single Family
- Sq.Ft.:
- 1,552
- Status:
- Active
- Beds:
- 4
- Lot size:
- 0.3 Acres
- Year built:
- 1984
- Baths:
- 2.00
- MLS#:
- 10411428
- Subdivision:
- Cherokee Valley
ADDITIONAL INFORMATION
Welcome to this beautifully remodeled home where every inch has been thoughtfully updated! Tucked away on a quiet cul-de-sac, this 4-bedroom gem (with a versatile room perfect for an office or flex space) offers a fresh and modern feel. Enjoy new bathrooms, plush bedroom carpets, stylish LVP flooring, gleaming quartz countertops, brand-new cabinets, stainless steel appliances, updated lighting, and fresh paint throughout. Conveniently located near I-285 and I-20, with easy access to dining, shopping, and schools less than 2 miles away. Truly turnkey and ready to move in-home warranty included for extra peace of mind!
$175,000
6448 Charter Way Lithonia, GA 30058
- Type:
- Townhouse
- Sq.Ft.:
- n/a
- Status:
- Active
- Beds:
- 2
- Lot size:
- 0.08 Acres
- Year built:
- 1989
- Baths:
- 2.00
- MLS#:
- 10411818
- Subdivision:
- Marbut Commons Community
ADDITIONAL INFORMATION
Ready to add a new property to your portfolio? This townhouse is a perfect investment property. Currently renting for $1,600 a month. Its also perfect for a 1st time home buyer. This delightful 2-bedroom, 2-bath townhouse offers a great blend of comfort and convenience with no HOA fees. Enjoy the freedom to personalize your space as you wish. The property features two dedicated parking spots, ensuring you and your guests always have a place to park. Step outside to your private deck, perfect for relaxing or entertaining. Also outside, a storage shed which provides ample space for all your storage needs. Inside, you'll find a well-maintained living area, two cozy bedrooms, and two full baths. Don't miss out on this fantastic opportunity to own a beautiful townhouse! *Home is occupied. Please don't disturb tenant*
$299,900
2080 Singer Way Lithonia, GA 30058
- Type:
- Single Family
- Sq.Ft.:
- 2,422
- Status:
- Active
- Beds:
- 5
- Lot size:
- 0.3 Acres
- Year built:
- 1981
- Baths:
- 3.00
- MLS#:
- 10411639
- Subdivision:
- Amberly Village
ADDITIONAL INFORMATION
Back on the Market at no fault to the seller!! This fully renovated 5 Bedroom 2 1/2 Bath Home w/ a Full Finished Basement offers an exquisite blend of modern luxury and timeless charm. Step inside to discover a brand new kitchen that will inspire your inner chef, boasting shaker style white cabinets, top-of-the-line Frigidaire stainless steel appliances, and elegant granite countertops with a stylish tile backsplash. The upgrades continue throughout the home, with brand new vanities featuring marble countertops and sleek faucets in the renovated bathrooms. Say goodbye to carpet woes as luxury vinyl plank flooring from Mohawk adorns the entire space, offering durability and waterproof peace of mind. Entertain with ease in the fully finished basement, complete with a spacious bedroom and a grand theater room, perfect for movie nights or hosting guests. With brand new windows and the potential to create additional living spaces, the possibilities are endless. Outside, enjoy the renewed double-story deck overlooking the freshly painted fenced backyard, ideal for summer gatherings and outdoor grilling. The property also boasts a Brand New Grandaire/Carrier HVAC System, new landscaping, a revamped garage door with a quiet opener, and solar exterior motion-detecting lights for added security. Notable upgrades include fresh interior and exterior paint, new stainless steel door knobs, LED lighting, and a host of other thoughtful touches to enhance your living experience. With a new doorbell, smoke detector, and even a new mailbox, every detail has been carefully considered for your convenience. Conveniently located near a variety of landmarks and attractions, including Emory Hillandale Hospital, Gregory Mosely Park Hwy 278, and I-20, this home offers the perfect blend of comfort, style, and convenience. Don't miss your chance to make 2080 Singer Way your new address - schedule a showing today!
$115,000
172 Rue Fontaine Lithonia, GA 30038
- Type:
- Condo
- Sq.Ft.:
- n/a
- Status:
- Active
- Beds:
- 3
- Lot size:
- 0.02 Acres
- Year built:
- 1971
- Baths:
- 2.00
- MLS#:
- 10411545
- Subdivision:
- Fontaine West
ADDITIONAL INFORMATION
Motivated seller! Perfect investment opportunity or purchase for a 1st time home buyer. This spacious, first floor, 3 bedroom, 2 bath condo already has a tenant in place. Within close proximity to major highways, Arabia Mountain Trail, Stonecrest Marketplace, dining, outdoor recreation, plenty of shopping and Atlanta Hartsfield-Jackson Airport.
- Type:
- Single Family
- Sq.Ft.:
- 2,648
- Status:
- Active
- Beds:
- 6
- Lot size:
- 0.6 Acres
- Year built:
- 1972
- Baths:
- 3.00
- MLS#:
- 10411368
- Subdivision:
- Stratford Farms
ADDITIONAL INFORMATION
Charming multi-level home in scenic Lithonia, Georgia, featuring all-new finishes throughout. This spacious property includes 6 bedrooms, 3 bathrooms, formal living and dining rooms, and a two-car carport. The kitchen boasts granite countertops and stainless steel appliances. Set on a beautiful half-acre lot with a screened-in porch, deck, and peaceful nature views.
- Type:
- Townhouse
- Sq.Ft.:
- 1,478
- Status:
- Active
- Beds:
- 3
- Lot size:
- 0.1 Acres
- Year built:
- 2019
- Baths:
- 3.00
- MLS#:
- 10410583
- Subdivision:
- Fairington Township
ADDITIONAL INFORMATION
2559 Piering Drive is the townhome waiting for you in Lithonia, GA, offering a delightful blend of comfort and style, featuring fresh paint and new flooring that enhance its inviting atmosphere. Inside this end unit, you'll find 3 bedrooms and 2.5 bathrooms across 1,478 square feet, offering plenty of space for relaxation and entertainment. The main level boasts a welcoming family room, perfect for intimate gatherings and creating cherished memories. The kitchen is outfitted with sleek black appliances, adding a modern touch. Enjoy the convenience of a dedicated laundry area, making household chores a breeze. The home is equipped with air conditioning for year-round comfort. Outside, the private outdoor space is perfect for enjoying the fresh air and sunshine. Parking is included, ensuring ease and security for your vehicles. With over $12,000 in recent improvements, this meticulously maintained home is ready for you. Schedule a showing today and experience the comfort and convenience of 2559 Piering Drive!
$320,000
3095 Bonnes Drive Lithonia, GA 30038
- Type:
- Single Family
- Sq.Ft.:
- 2,024
- Status:
- Active
- Beds:
- 4
- Lot size:
- 0.08 Acres
- Year built:
- 2018
- Baths:
- 3.00
- MLS#:
- 7484051
- Subdivision:
- Fairington Enclave
ADDITIONAL INFORMATION
Welcome to a stunning residence that embodies the perfect harmony between modern luxury and timeless elegance. Step inside and be captivated by the spacious and airy layout that invites natural light to spill through expansive windows, creating an atmosphere of warmth and comfort. The living area, designed for both relaxation and entertaining, showcases an exquisite blend of style and functionality, with its high ceilings, tasteful crown molding that serves as a focal point, making it an inviting space for family gatherings or intimate evenings. As you transition into the culinary heart of the home, you will find a kitchen that is sure to impress. Outfitted with stainless steel appliances, ample cabinetry, and generous countertop space, this kitchen is both a practical workspace and a delightful area for social interaction, perfect for hosting dinner parties or casual dining. Retreat to the lavish primary suite that features a spacious layout with a walk-in closet and an en-suite bathroom equipped with a soaking tub, separate shower, and dual vanities, providing a spa-like experience to unwind and rejuvenate. Additional bedrooms are generously sized, providing ample space for family or guests, and can easily be transformed into home offices or hobby rooms, fitting seamlessly into any lifestyle. This residence is equipped with modern amenities to ensure year-round comfort, including an efficient heating and cooling system tailored to meet your needs. The carefully selected fixtures and finishes throughout enhance the home's aesthetic appeal while ensuring functionality at every turn. Don’t miss your opportunity to make this extraordinary residence your new home.
- Type:
- Townhouse
- Sq.Ft.:
- 1,220
- Status:
- Active
- Beds:
- 2
- Lot size:
- 0.02 Acres
- Year built:
- 1974
- Baths:
- 2.00
- MLS#:
- 7483386
- Subdivision:
- Fairways at Fairington
ADDITIONAL INFORMATION
EXCEPTIONAL OPPORTUNITY ALERT! Stunning Fairways at Farrington townhome for sale! Escape to serene living in this beautifully renovated 2-bedroom retreat, boasting granite countertops, stainless steel appliances, luxurious LVP flooring, new HVAC/water heater, and updated plumbing fixtures. Enjoy privacy, convenience, and modern amenities, plus a HOME WARRANTY! Seller financing available with easy qualification requirements: 20% DOWN PAYMENT AND YOU'RE APPROVED!
- Type:
- Single Family
- Sq.Ft.:
- 1,346
- Status:
- Active
- Beds:
- 2
- Lot size:
- 0.2 Acres
- Year built:
- 1947
- Baths:
- 1.00
- MLS#:
- 10410425
- Subdivision:
- G.M Johnson
ADDITIONAL INFORMATION
Welcome to 6848 Church Street, a charming opportunity nestled in the heart of Lithonia, Georgia. This cozy 2-bedroom, 1-bathroom home features beautiful hardwood floors and offers excellent potential for investors, aspiring homeowners, or those seeking a fixer-upper with sweat equity. Perfectly situated close to downtown Lithonia, this property offers easy access to schools, shopping, and local amenities, combining convenience with character. Whether you're an investor looking to fix and flip or buy and hold, or an owner-occupant ready to bring your vision to life, this property presents limitless possibilities. Come explore 6848 Church Street, where a little TLC can go a long way toward creating a warm, inviting home or a smart investment in a prime location. Schedule your viewing today!
- Type:
- Single Family
- Sq.Ft.:
- 3,289
- Status:
- Active
- Beds:
- 3
- Lot size:
- 0.5 Acres
- Year built:
- 1979
- Baths:
- 3.00
- MLS#:
- 10410414
- Subdivision:
- Mill Creek
ADDITIONAL INFORMATION
Welcome to this beautifully maintained near 3300 square foot, 3-bedroom, 2.5-bathroom home located in one of the most established neighborhoods in Atlanta. Situated on a quiet street, this property combines modern amenities with classic charm, offering a comfortable and inviting space for you and your family to enjoy. The balanced floor plan combines an open-concept family room and kitchen with eat in dining areas but also boasts plenty of square footage to still offer formal living and dining rooms plus more! Tons natural light encompass the property creating a perfect for entertaining or relaxing with family home. Large windows frame the views of the backyard and vaulted ceilings, creating a bright and airy atmosphere. The kitchen features sleek countertops and ample cabinetry for storage plus a walk-in pantry and a breakfast bar provides additional seating. Primary bedroom is a true suite. The bedroom is oversized, with a walk-in closet and a private en-suite bathroom featuring a soaking tub and a separate shower Outdoors, the private backyard, where you'll find a lush lawn, mature trees, and a spacious covered patio area ideal for outdoor dining, bar parties, or relaxing in the sun. The fenced yard offers both privacy and safety. Central air conditioning and heating, Laundry room with washer/dryer, Close proximity to parks, schools, shopping, and bus transportation routes. This move-in ready home offers the perfect blend of style, comfort, convenience, plus almost 3300 square footage of living space. Don't miss your chance to make it yours! GRANTS AVAILABLE! This home qualifies for the home buyer access grant which provides down payment grants up to $10,000 and may cover up to $5000 closing cost credits. Call listing agent Andre for more details!

The data relating to real estate for sale on this web site comes in part from the Broker Reciprocity Program of Georgia MLS. Real estate listings held by brokerage firms other than this broker are marked with the Broker Reciprocity logo and detailed information about them includes the name of the listing brokers. The broker providing this data believes it to be correct but advises interested parties to confirm them before relying on them in a purchase decision. Copyright 2025 Georgia MLS. All rights reserved.
Price and Tax History when not sourced from FMLS are provided by public records. Mortgage Rates provided by Greenlight Mortgage. School information provided by GreatSchools.org. Drive Times provided by INRIX. Walk Scores provided by Walk Score®. Area Statistics provided by Sperling’s Best Places.
For technical issues regarding this website and/or listing search engine, please contact Xome Tech Support at 844-400-9663 or email us at [email protected].
License # 367751 Xome Inc. License # 65656
[email protected] 844-400-XOME (9663)
750 Highway 121 Bypass, Ste 100, Lewisville, TX 75067
Information is deemed reliable but is not guaranteed.
Lithonia Real Estate
The median home value in Lithonia, GA is $274,000. This is lower than the county median home value of $315,600. The national median home value is $338,100. The average price of homes sold in Lithonia, GA is $274,000. Approximately 18.86% of Lithonia homes are owned, compared to 64.08% rented, while 17.05% are vacant. Lithonia real estate listings include condos, townhomes, and single family homes for sale. Commercial properties are also available. If you see a property you’re interested in, contact a Lithonia real estate agent to arrange a tour today!
Lithonia, Georgia has a population of 2,579. Lithonia is less family-centric than the surrounding county with 12.82% of the households containing married families with children. The county average for households married with children is 28.34%.
The median household income in Lithonia, Georgia is $33,278. The median household income for the surrounding county is $69,423 compared to the national median of $69,021. The median age of people living in Lithonia is 28.1 years.
Lithonia Weather
The average high temperature in July is 89.4 degrees, with an average low temperature in January of 33 degrees. The average rainfall is approximately 52.3 inches per year, with 1.5 inches of snow per year.



