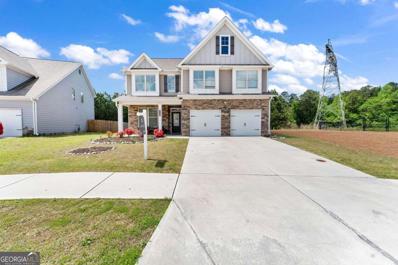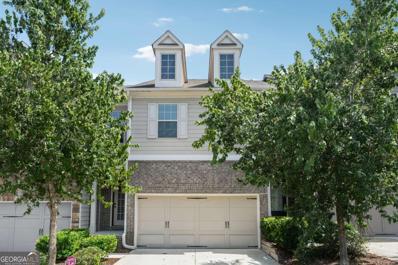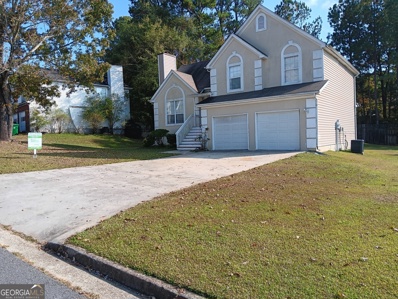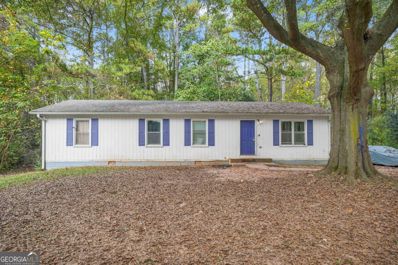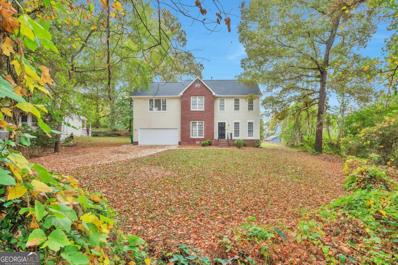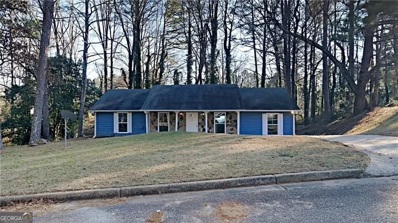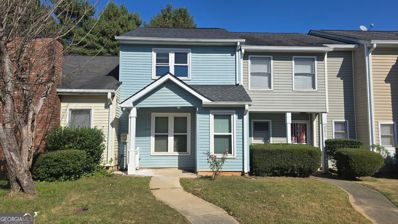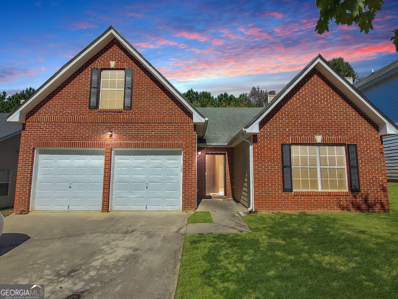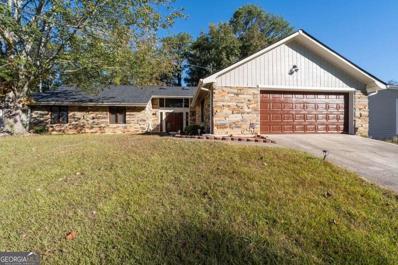Lithonia GA Homes for Rent
- Type:
- Single Family
- Sq.Ft.:
- 3,235
- Status:
- Active
- Beds:
- 6
- Lot size:
- 0.68 Acres
- Year built:
- 2001
- Baths:
- 4.00
- MLS#:
- 7480004
- Subdivision:
- Providence Point
ADDITIONAL INFORMATION
This charming home with a huge bedroom and a full bathroom on the main level, two dining, two living and a spacious kitchen. Approaching dual staircase to upper floor with an extra-large master bedroom with office and sitting area, two big secondary bedrooms shared a full bathroom and for the basement which has both interior and exterior entrance, an additional kitchen, additional laundry room, living room, two bedrooms and a bathroom with both interior and exterior entrance.
$349,000
7718 Hansel Lane Lithonia, GA 30058
- Type:
- Single Family
- Sq.Ft.:
- n/a
- Status:
- Active
- Beds:
- 4
- Lot size:
- 0.17 Acres
- Year built:
- 2020
- Baths:
- 3.00
- MLS#:
- 10404780
- Subdivision:
- Masons Mill Estates
ADDITIONAL INFORMATION
Welcome to 7718 Hansel Ln, a charming 4-bedroom, 2.5-bathroom home situated on a level lot in the desirable Mason Mills Estates neighborhood of Lithonia, GA. Spanning 2,620 square feet, this beautifully maintained residence is perfect for families and those seeking a blend of comfort and modern convenience. As you approach the home, you'll be greeted by a lovely front patio, ideal for placing a rocking chair and enjoying your morning coffee or tea while soaking in the peaceful ambiance of the neighborhood. Step inside to discover an inviting open floor plan that seamlessly connects the well-appointed kitchen to the cozy family room, making it perfect for entertaining or relaxing with loved ones. The spacious bedrooms provide ample space for rest and rejuvenation, while the 2.5 bathrooms ensure convenience for both family and guests. Located just moments from The Mall at Stonecrest, you'll enjoy easy access to shopping, dining, and entertainment. Savor local favorites like Arizona's and This Is It! BBQ & Seafood, perfect for family dinners or weekend outings. Don't miss out on this wonderful opportunity to make 7718 Hansel Ln your new home. Schedule your private tour today and experience the charm, comfort, and community this home has to offer!
- Type:
- Townhouse
- Sq.Ft.:
- 2,028
- Status:
- Active
- Beds:
- 3
- Lot size:
- 0.05 Acres
- Year built:
- 2017
- Baths:
- 3.00
- MLS#:
- 10405637
- Subdivision:
- Terrace At Stonecrest
ADDITIONAL INFORMATION
Beautiful townhome ready for its new owner. The sellers took the initiative to have the home inspected before listing. So if you want a home that doesn't need work and is move-in ready, come see this gorgeous home today! Featuring coffered ceilings, stainless steel appliances, stone countertops, beautiful dark hardwood flooring, an oversized master bedroom WITH a sitting area, roommate floor plan, level backyard and a basement. This home has it all! The community has a pool and tennis court for the new homeowner to enjoy! There's also plenty of restaurants, shopping, hiking, nature preserves and fishing at nearby Arabia Mountain. Great home, great area and great value. Schedule your showing today!
$274,500
6579 Alford Way Lithonia, GA 30058
- Type:
- Single Family
- Sq.Ft.:
- 1,966
- Status:
- Active
- Beds:
- 4
- Lot size:
- 0.22 Acres
- Year built:
- 1994
- Baths:
- 3.00
- MLS#:
- 10404558
- Subdivision:
- HUNTINGTON CROSSING
ADDITIONAL INFORMATION
PRICE REDUCTION READY TO MOVE IN!!! Experience the beauty of this stunning 3-bedroom, 3-bath home featuring hardwood floors and stone countertops, along with a bonus room. This lovely split-level residence boasts an open-concept living area with a cozy fireplace and a finished basement, perfect for family enjoyment. The master suite includes a tray ceiling and a walk-in closet. The WATER HEATER, AC, and HVAC system are all just 3 years old. Enjoy a fenced, level backyard with additional enclosed storage under the covered patio. The well-maintained landscape is set in a family-friendly neighborhood, conveniently located near public transport, places of worship, restaurants, and shopping. All window treatments are included with the property. To schedule a showing, please cuse SHOWINGTIME or reach out to your realtor today. This is the perfect house to call home!
- Type:
- Single Family
- Sq.Ft.:
- 2,200
- Status:
- Active
- Beds:
- 4
- Lot size:
- 0.3 Acres
- Year built:
- 2002
- Baths:
- 3.00
- MLS#:
- 10405008
- Subdivision:
- Providence Point
ADDITIONAL INFORMATION
Back on the market. Don't miss this opportunity to own this open concept ranch home in sought after Providence point subdivision. Master on the main fireplace in family room. Bring your 1st time home buyer or savvy investor.
- Type:
- Single Family
- Sq.Ft.:
- 1,080
- Status:
- Active
- Beds:
- 4
- Lot size:
- 0.5 Acres
- Year built:
- 1964
- Baths:
- 2.00
- MLS#:
- 10404706
- Subdivision:
- None
ADDITIONAL INFORMATION
Investor Dream 4-bedroom, 2-bathroom ranch-style residence Investor's Dream Opportunity! The perfect investment property with endless potential! Situated on a spacious lot, this property is being SOLD has a package deal with the 2 adjacent lots next doors. The two additional parcels of land offering incredible opportunities for development, expansion, or creating your dream investment project. Create rental income streams great tenant already in place. Develop a multi-parcel investment portfolio. Located in a peaceful setting with mature trees, yet conveniently close to schools, shopping, and dining, this property is a rare find. Don't miss this chance to maximize your ROI! Property must be sold with Listings- Private: Property is being Occupied by tenant. Please schedule an appointment to show.
- Type:
- Land
- Sq.Ft.:
- n/a
- Status:
- Active
- Beds:
- n/a
- Lot size:
- 0.7 Acres
- Baths:
- MLS#:
- 10404717
- Subdivision:
- None
ADDITIONAL INFORMATION
Land for Sale.
- Type:
- Land
- Sq.Ft.:
- n/a
- Status:
- Active
- Beds:
- n/a
- Lot size:
- 4.57 Acres
- Baths:
- MLS#:
- 10404711
- Subdivision:
- None
ADDITIONAL INFORMATION
Land for sale.
- Type:
- Single Family
- Sq.Ft.:
- n/a
- Status:
- Active
- Beds:
- 4
- Lot size:
- 0.36 Acres
- Year built:
- 1991
- Baths:
- 3.00
- MLS#:
- 10409100
- Subdivision:
- None
ADDITIONAL INFORMATION
Charming 4br/2.5ba home in nice, and quite area. Totally renovated throughout! The open and inviting living room and separate, formal dining room, welcome you as you enter the home. The gorgeous updated white kitchen with granite counter tops, tile back splash, ample cabinet space as well as brand new stainless steel appliances, opens up very nicely to the large family room with a nice brick fireplace that leads to the sun room with lots of windows and lovely french doors. The master suite is very nice and the master bathroom has a garden jetted tub. All of the bedrooms are a nice size as well. The new floors throughout the house are very nice. Very private and serene setting.
- Type:
- Single Family
- Sq.Ft.:
- 1,514
- Status:
- Active
- Beds:
- 3
- Lot size:
- 0.2 Acres
- Year built:
- 2000
- Baths:
- 2.00
- MLS#:
- 10404212
- Subdivision:
- Stone Close
ADDITIONAL INFORMATION
Wonderful brick front ranch home with an open floor plan. Large family room with cathedral ceiling and fireplace. Formal Dining Room/Family Room Combination. Master Bedroom with separate tub and shower, double vanity and walk-in closet. Two secondary Bedrooms with a second Bathroom. Private Fenced in Backyard and Patio area. MANDATORY HOA
- Type:
- Land
- Sq.Ft.:
- n/a
- Status:
- Active
- Beds:
- n/a
- Lot size:
- 1.4 Acres
- Baths:
- MLS#:
- 7478263
- Subdivision:
- Chestnut Lake
ADDITIONAL INFORMATION
Build your Dream Home on this Wonderful Lakeside 1.4-acre R-3 Lot in the Chestnut Lake Community! Whether it's your custom home, investment property, or recreational retreat, embrace the serenity of rural living while enjoying convenient access to urban amenities. Conveniently located just minutes away from restaurants, shopping, dining, easy access to I-20, and more! Don't miss out on this rare opportunity to own a piece of prime real estate in a desirable location!
- Type:
- Single Family
- Sq.Ft.:
- n/a
- Status:
- Active
- Beds:
- n/a
- Lot size:
- 0.3 Acres
- Year built:
- 1979
- Baths:
- MLS#:
- 10404015
- Subdivision:
- Amberly
ADDITIONAL INFORMATION
This charming 3 bedroom 2 bathroom 1,458 sq.ft. ranch with a fenced backyard nestled in a quiet family friendly neighborhood is a steal of a buy. It features new interior and exterior paint, updated flooring, renovated bathrooms, granite countertops with tile backsplash, stainless steel appliances, and new lighting. Enjoy entertaining family and friends on your large rear deck leading into a large family room that connects to the deck. This is an income producing property that is fully occupied by tenants. THERE IS NO SIGN IN THE YARD. Property is Shown By Appointment Only. PLEASE DO NOT KNOCK ON THE DOOR AND DO NOT DISTURB THE TENANTS!! Motivate seller. Hurry this one won't last long!!
- Type:
- Townhouse
- Sq.Ft.:
- 1,386
- Status:
- Active
- Beds:
- 2
- Lot size:
- 0.13 Acres
- Year built:
- 1998
- Baths:
- 2.00
- MLS#:
- 10403001
- Subdivision:
- Trent Walk
ADDITIONAL INFORMATION
Welcome to this beautiful 2-bedroom, 2-bathroom end-unit townhome in a charming Lithonia community! With its spacious and versatile layout, this home features a large loft that can easily serve as a 3rd bedroom, home office, or bonus space. Step into a bright, airy living area with vaulted ceilings, a cozy fireplace, and abundant natural light throughout. The newly updated flooring and fresh white kitchen cabinets with stainless steel appliances give a modern feel to the home. Enjoy meals in the dedicated dining room and outdoor relaxation on the private patio. Additional highlights include a covered entry, convenient parking pad, and peaceful surroundings. A perfect blend of style and comfort awaits!
$769,900
3939 Perry Pass Lithonia, GA 30038
- Type:
- Single Family
- Sq.Ft.:
- 6,700
- Status:
- Active
- Beds:
- 6
- Lot size:
- 0.41 Acres
- Year built:
- 2009
- Baths:
- 7.00
- MLS#:
- 10403080
- Subdivision:
- Dogwood Cove Ph 02
ADDITIONAL INFORMATION
For this luxurious 6-bed, 7-bath mansion with finished basement totaling 6700 sq feet of living space with gated entrance. A beautifully landscaped yard surrounds the property, and floor-to-ceiling windows flood the interiors with lots of natural light. The entrance offers steel front doors welcoming you into a spacious interior with a large open kitchen featuring a stove in the island, granite countertops, and stainless steel appliances. Separate living and dining areas, a great room, and a formal dining room provide multiple dining options for entertaining. 1st floor master bedroom. Double vanities, a step-up jacuzzi tub, and a separate glass-encased shower adorn the master bath. The huge master closet, with organizing shelves, feels like a bonus room. Additional bedrooms boast tray ceilings as well. The finished basement offers a separate kitchen, 2 bedrooms, a living area and movie theater or recording studio. Private backyard and 3-car garage. 2 back decks offer tranquility in the evenings for your cookouts or morning coffee. The neighborhood is quiet and filled with the best neighbors - a tight-knit caring community that watches out for each other. Located just minutes from the highway, with shopping and grocery stores around the corner.
- Type:
- Land
- Sq.Ft.:
- n/a
- Status:
- Active
- Beds:
- n/a
- Lot size:
- 0.17 Acres
- Baths:
- MLS#:
- 10402955
- Subdivision:
- None
ADDITIONAL INFORMATION
Parcel is vacant waiting your improvements. Please call with any questions.
- Type:
- Townhouse
- Sq.Ft.:
- 952
- Status:
- Active
- Beds:
- 2
- Lot size:
- 0.04 Acres
- Year built:
- 1986
- Baths:
- 2.00
- MLS#:
- 10402671
- Subdivision:
- WELLINGTON COVE
ADDITIONAL INFORMATION
Quiet neighborhood in a great location. New flooring trough out. Property boost a great fenced backyard with plenty of space for kids to play, barbeque or to grow your own garden. Seller will provide up to $5,000 towards closing cost.
- Type:
- Townhouse
- Sq.Ft.:
- 1,817
- Status:
- Active
- Beds:
- 3
- Lot size:
- 0.3 Acres
- Year built:
- 2021
- Baths:
- 3.00
- MLS#:
- 10401969
- Subdivision:
- Creekside Village
ADDITIONAL INFORMATION
Creekside Village is the perfect townhome for you! Luxurious hardwoods throughout the main level lead to amply sized family room with fireplace. Gourmet kitchen boasts crisp white cabinets, granite counters, island & recessed lighting that we all love! Upper level features loft & huge owner's suite w/a unique vaulted ceiling. Plush master bath includes dual vanity, standing shower & enormous walk-in closet. Size & flexibility of secondary bedrooms will not disappoint! Private backyard is great for entertaining. Awesome amenities include a pool!
- Type:
- Townhouse
- Sq.Ft.:
- 1,758
- Status:
- Active
- Beds:
- 4
- Lot size:
- 0.02 Acres
- Year built:
- 1972
- Baths:
- 3.00
- MLS#:
- 10401861
- Subdivision:
- WILLOWICK
ADDITIONAL INFORMATION
Adorable 3 bedroom townhouse with bonus room. Two regular bedroom upstairs with an additional bonus room . One bathroom upstairs. One bedroom with full bathroom downstairs . The bedrooms are large and in excellent condition. This house is easily accessible to I 20 and I 285 . While this unit is good for a private owner it is also excellent for an Investor. There are currently four tenant in the unit and in total the rent been collected is $3450 monthly. All furniture in the unit will be included in the price. Cannot accept FHA loans because of HOA issues. Showing will be done by appointment only.
- Type:
- Single Family
- Sq.Ft.:
- n/a
- Status:
- Active
- Beds:
- 3
- Lot size:
- 0.14 Acres
- Year built:
- 2003
- Baths:
- 3.00
- MLS#:
- 10401091
- Subdivision:
- Rodgers Crossing
ADDITIONAL INFORMATION
Welcome home! If you are looking for ranch-style, no-step-entry living, you have found the right place. Priced competitively, this home will not last long. Fall in love with the quiet neighborhood, with no HOA or restrictions. Featuring three Bedrooms on the main level, a large bonus bedroom upstairs with its own full bathroom, and laundry conveniently located on the main level, you will have everything you need nearby. All appliances are included. Schedule your Private showing today!
Open House:
Thursday, 1/2 8:00-7:00PM
- Type:
- Single Family
- Sq.Ft.:
- 1,647
- Status:
- Active
- Beds:
- 3
- Lot size:
- 0.99 Acres
- Year built:
- 1991
- Baths:
- 2.00
- MLS#:
- 10400684
- Subdivision:
- WOODROW MANOR
ADDITIONAL INFORMATION
Welcome to this beautiful property, a perfect blend of style and comfort. The home features a neutral color scheme, creating a calming and sophisticated atmosphere. A warm fireplace adds to the charm of this cozy space. The kitchen is a chef's dream, equipped with stainless steel appliances and a modern backsplash. Fresh interior paint throughout the house ensures a clean and bright living area. The property also includes a deck, ideal for relaxing or entertaining outdoors. This home could be the perfect match for your taste and lifestyle.
- Type:
- Single Family
- Sq.Ft.:
- 2,348
- Status:
- Active
- Beds:
- 4
- Lot size:
- 0.4 Acres
- Year built:
- 1988
- Baths:
- 3.00
- MLS#:
- 10400826
- Subdivision:
- None
ADDITIONAL INFORMATION
This charming ranch-style home boasts 4 spacious bedrooms and 2.5 bathrooms. As you enter, you're greeted by a beautifully crafted interior, featuring elegant woodwork that highlights the warmth and character of the home. The separate family living room is a cozy retreat, complete with a fireplace that serves as a perfect centerpiece for gatherings or quite nights in. Adjacent to the living room, a formal dining room offers the ideal space for hosting dinner parties and special occasions. The eat-in kitchen is both functional and inviting, providing ample space for casual meals. It seamlessly flows into the backyard, which can be accessed through the living room-perfect for outdoor entertaining. The primary bedroom features its own private fireplace and a generously sized closet. With a new roof, fresh paint, new floors, and updated fixtures throughout, this home exudes a blend of classic charm and modern updates, ready for its next chapter.
$610,000
2358 Panola Road Lithonia, GA 30058
- Type:
- Church/School
- Sq.Ft.:
- 2,576
- Status:
- Active
- Beds:
- n/a
- Lot size:
- 3.16 Acres
- Year built:
- 1934
- Baths:
- MLS#:
- 10400718
ADDITIONAL INFORMATION
Prime location, heavy traffic, currently being used as a religious organization, plenty of space, 3+/- acres, building has full office, another open office, storage room, kitchen, with refrigerator, men/women restrooms, BBQ area in back, outbuilding for storage, plenty of space to build a retail, office suites, car lot, insurance office, day care, bring your vision and you can make it yours. Must make appointment to view, Delores (770) 367-0386. Owners do you use the building currently, must call agent for VIP appointment. Close to highway, hospitals, Stonecrest Mall area.
$315,000
1785 Enid Drive Lithonia, GA 30058
- Type:
- Single Family
- Sq.Ft.:
- 2,772
- Status:
- Active
- Beds:
- 4
- Lot size:
- 0.5 Acres
- Year built:
- 1972
- Baths:
- 3.00
- MLS#:
- 10400520
- Subdivision:
- Thompson Terrace
ADDITIONAL INFORMATION
Welcome to this, Updated , Split-Level Home in Prime Location Nestled in a desirable neighborhood, this split-level home offers New LVP, new carpet, newly painted interior and exterior, 4 bedrooms, 2.5 baths, Updated with new tile and vanities, of versatile living space. The open-concept main floor features a spacious living room with vaulted ceilings and large windows, flooding the space with natural light. The adjacent dining area flows seamlessly into a modern Large eat in kitchen with breakfast area, granite counter top, Formal Dining room open to family room with fireplace., boasting ample counter space and contemporary appliances. The upper level houses the serene primary suite with an en-suite bath alongside two well-sized secondary bedrooms sharing a full bathroom. Downstairs, discover a cozy den ideal for gatherings, complete with a convenient half-bath and laundry room. Additional highlights include beautiful landscaping for maximum curb appeal, a two-car garage, and a large backyard perfect for outdoor entertaining. This home combines comfort and convenience and is located close to schools, parks, and shopping. Large finished lower level can be game room or media room. Large level lot, 2 car garage. Convenient to Stonecrest Mall, I-20. Off Turner Hill Road. With a two-car garage, parking is a breeze, providing convenience and added storage space.
- Type:
- Condo
- Sq.Ft.:
- n/a
- Status:
- Active
- Beds:
- 2
- Lot size:
- 0.04 Acres
- Year built:
- 1974
- Baths:
- 2.00
- MLS#:
- 10404374
- Subdivision:
- Fontaine East
ADDITIONAL INFORMATION
Welcome to 3028 Parc Lorraine, a fantastic opportunity for a savvy investor! This residence features two spacious bedrooms, waiting for you to personalize. This condo presents a blank canvas just waiting for your creative touch. The interior is clean and ready for your finishing ideas, making it easy to envision your ideal space. With a bit of effort, this home can be transformed into a true reflection of your style. Located in the desirable Lithonia area, you'll enjoy convenient access to a variety of amenities, including shopping, dining, and recreational options. DonCOt miss your chance to make this property your own! Come see it today.
- Type:
- Single Family
- Sq.Ft.:
- n/a
- Status:
- Active
- Beds:
- 3
- Lot size:
- 0.1 Acres
- Year built:
- 2017
- Baths:
- 3.00
- MLS#:
- 10400369
- Subdivision:
- Oakleaf
ADDITIONAL INFORMATION
6 YEARS YOUNG 3 BEDROOM 2.5 BATH HOME WITH A LOFT. OPEN FLOOR PLAN WITH HUGE ISLAND FEATURING A GRANITE SLAB. SPACIOUS FAMILY ROOM AND DINING ROOM COMPLETE WITH FIREPLACE. HUGE OWNER SUITE WITH TREY CEILING WITH HIS AND HER CLOSETS. THE OWNER'S BATHROOM HAS A WATER CLOSET, DUAL SINKS, A SEPARATE SHOWER, AND A SOAKING TUB. TWO SPACIOUS SECONDARY BEDROOMS, NICE LOFT, AND LAUNDRY ROOM COMPLETE THE UPSTAIRS LEVEL. PERFECTLY FENCED YARD.
Price and Tax History when not sourced from FMLS are provided by public records. Mortgage Rates provided by Greenlight Mortgage. School information provided by GreatSchools.org. Drive Times provided by INRIX. Walk Scores provided by Walk Score®. Area Statistics provided by Sperling’s Best Places.
For technical issues regarding this website and/or listing search engine, please contact Xome Tech Support at 844-400-9663 or email us at [email protected].
License # 367751 Xome Inc. License # 65656
[email protected] 844-400-XOME (9663)
750 Highway 121 Bypass, Ste 100, Lewisville, TX 75067
Information is deemed reliable but is not guaranteed.

The data relating to real estate for sale on this web site comes in part from the Broker Reciprocity Program of Georgia MLS. Real estate listings held by brokerage firms other than this broker are marked with the Broker Reciprocity logo and detailed information about them includes the name of the listing brokers. The broker providing this data believes it to be correct but advises interested parties to confirm them before relying on them in a purchase decision. Copyright 2025 Georgia MLS. All rights reserved.
Lithonia Real Estate
The median home value in Lithonia, GA is $274,000. This is lower than the county median home value of $315,600. The national median home value is $338,100. The average price of homes sold in Lithonia, GA is $274,000. Approximately 18.86% of Lithonia homes are owned, compared to 64.08% rented, while 17.05% are vacant. Lithonia real estate listings include condos, townhomes, and single family homes for sale. Commercial properties are also available. If you see a property you’re interested in, contact a Lithonia real estate agent to arrange a tour today!
Lithonia, Georgia has a population of 2,579. Lithonia is less family-centric than the surrounding county with 12.82% of the households containing married families with children. The county average for households married with children is 28.34%.
The median household income in Lithonia, Georgia is $33,278. The median household income for the surrounding county is $69,423 compared to the national median of $69,021. The median age of people living in Lithonia is 28.1 years.
Lithonia Weather
The average high temperature in July is 89.4 degrees, with an average low temperature in January of 33 degrees. The average rainfall is approximately 52.3 inches per year, with 1.5 inches of snow per year.

