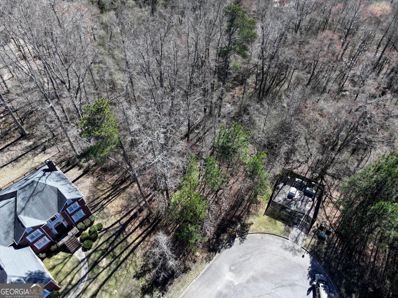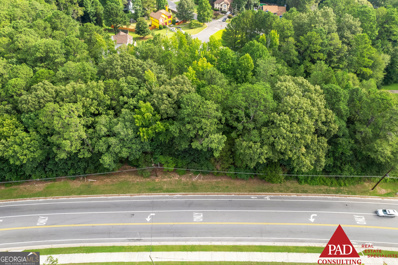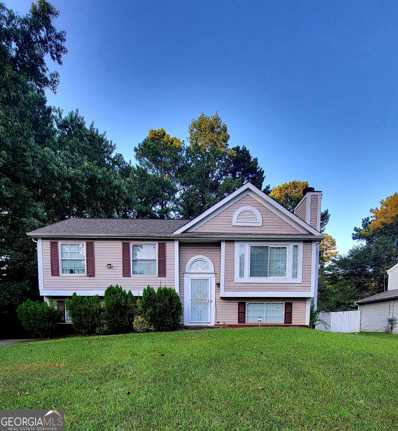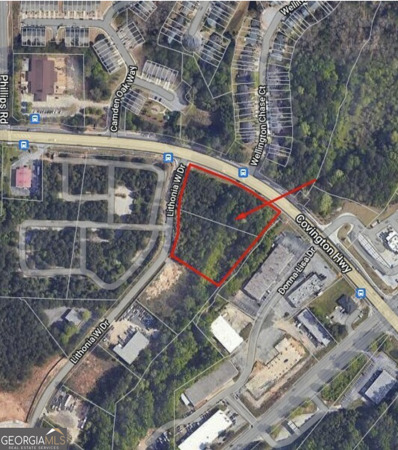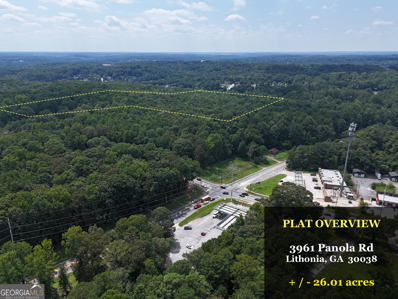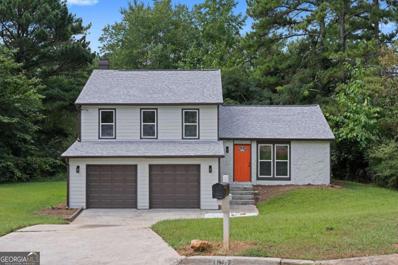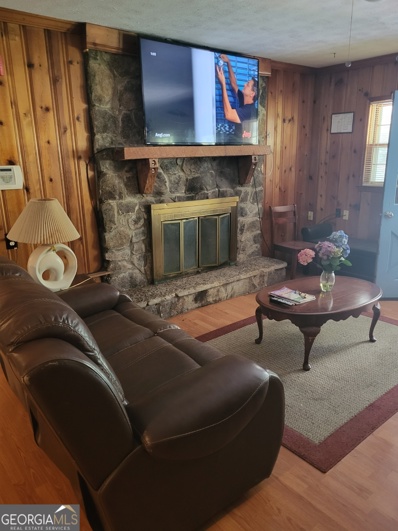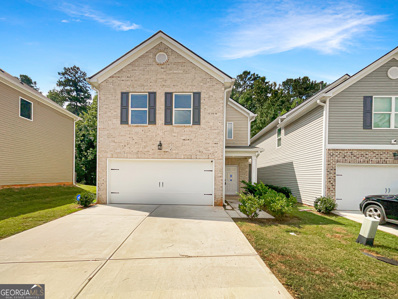Lithonia GA Homes for Rent
- Type:
- Townhouse
- Sq.Ft.:
- 1,212
- Status:
- Active
- Beds:
- 2
- Lot size:
- 0.1 Acres
- Year built:
- 2004
- Baths:
- 3.00
- MLS#:
- 10372448
- Subdivision:
- Wellington Walk
ADDITIONAL INFORMATION
This two-story townhouse offers an open floor plan with luxury vinyl plank (LVP) flooring throughout the main level. The family room seamlessly flows into the dining area, creating a perfect space for entertaining. Upstairs, you'll find 2 spacious bedrooms, each with its own full ensuite bath for added privacy and convenience. Located just minutes from Marta, shopping, and I-20, this home provides easy access to everything you need. With no rental restrictions and a low HOA, this property offers both flexibility and affordability. Additionally, the seller is offering a $1,500 credit toward carpet cleaning or replacement, giving you the opportunity to customize the space to your liking. Up to $9,600 in Down Payment assistance available to qualified Homebuyers through Preferred Lender!
- Type:
- Single Family
- Sq.Ft.:
- 2,530
- Status:
- Active
- Beds:
- 4
- Lot size:
- 0.2 Acres
- Year built:
- 1997
- Baths:
- 3.00
- MLS#:
- 10369986
- Subdivision:
- Covington Place
ADDITIONAL INFORMATION
Nestled in a charming neighborhood, this classic 4-bedroom, 2.5 bathroom traditional-style home exudes timeless appeal and comfort. Step inside to find a spacious and inviting interior with an open-concept floor plan that effortlessly blends formal and casual living spaces. The kitchen is complete with ample counter space and a cozy breakfast nook. Each bedroom is generously sized, offering comfort and privacy, while the primary suite serves as a true retreat with its en-suite bathroom and walk-in closet. The additional bathrooms are tastefully designed with modern fixtures and finishes. Outside, a private backyard provides a perfect setting for outdoor entertaining or relaxing, making this home ideal for family living. Schedule your showing today!
- Type:
- Land
- Sq.Ft.:
- n/a
- Status:
- Active
- Beds:
- n/a
- Lot size:
- 0.13 Acres
- Baths:
- MLS#:
- 10371593
- Subdivision:
- Serenity Village
ADDITIONAL INFORMATION
This is a great level lot-possible Slab or Basement foundation lot on sewer in Serenity Village Subdivision. The sewer is available for connection and all other utilities are available. This is an awesome opportunity for a buyer to build the home they have been dreaming about. The neighborhood is conveniently located near I-20 with easy access to Atlanta, Decatur, and I-285. Davidson Arabia Nature Preserve is nearby with access to trails, greenspace, and much more.
- Type:
- Townhouse
- Sq.Ft.:
- 1,418
- Status:
- Active
- Beds:
- 3
- Lot size:
- 0.08 Acres
- Year built:
- 2024
- Baths:
- 3.00
- MLS#:
- 10375692
- Subdivision:
- Wellington Park
ADDITIONAL INFORMATION
The Pearson floorplan features 3 bedrooms, 2.5 bathrooms with Revwood flooring throughout the main level. The kitchen boasts white cabinets, granite counter tops, stainless-steel appliances, and breakfast bar for added seating. Open plan with views to dining area and family room. The Primary suite features a spacious walk-in closets, dual vanity, and shower Smart Home Technology Included. Beautiful new community Located at the intersection of Wellborn Road and Dekalb Medical Parkway, easy access to Highway 278 provides residents a convenient location to nearby shopping, malls, and dining destinations. Plus, with the Dekalb Southeast Athletic Complex and Emory Hillandale Hospital nearby, plenty of recreational and healthcare options are close. For commuters, proximity to Interstates 20 and 285 ensures smooth travels. Ask about current incentives, like special interest rates with preferred lender. Additional terms and conditions may apply.
- Type:
- Townhouse
- Sq.Ft.:
- 1,418
- Status:
- Active
- Beds:
- 3
- Lot size:
- 0.08 Acres
- Year built:
- 2024
- Baths:
- 3.00
- MLS#:
- 10369500
- Subdivision:
- Wellington Park
ADDITIONAL INFORMATION
The Pearson floorplan features 3 bedrooms, 2.5 bathrooms with Revwood flooring throughout the main level. The kitchen boasts gray cabinets, granite counter tops, stainless-steel appliances, and breakfast bar for added seating. Open plan with views to dining area and family room. The Primary suite features a spacious walk-in closets, dual vanity, and shower Smart Home Technology Included. Beautiful new community Located at the intersection of Wellborn Road and Dekalb Medical Parkway, easy access to Highway 278 provides residents a convenient location to nearby shopping, malls, and dining destinations. Plus, with the Dekalb Southeast Athletic Complex and Emory Hillandale Hospital nearby, plenty of recreational and healthcare options are close. For commuters, proximity to Interstates 20 and 285 ensures smooth travels. Ask about current incentives, like special interest rates with preferred lender. Additional terms and conditions may apply.
- Type:
- Townhouse
- Sq.Ft.:
- 1,418
- Status:
- Active
- Beds:
- 3
- Lot size:
- 0.08 Acres
- Year built:
- 2024
- Baths:
- 3.00
- MLS#:
- 10369498
- Subdivision:
- Wellington Park
ADDITIONAL INFORMATION
The Pearson floorplan features 3 bedrooms, 2.5 bathrooms with Revwood flooring throughout the main level. The kitchen boasts white cabinets, granite counter tops, stainless-steel appliances, and breakfast bar for added seating. Open plan with views to dining area and family room. The Primary suite features a spacious walk-in closets, dual vanity, and shower Smart Home Technology Included. Beautiful new community Located at the intersection of Wellborn Road and Dekalb Medical Parkway, easy access to Highway 278 provides residents a convenient location to nearby shopping, malls, and dining destinations. Plus, with the Dekalb Southeast Athletic Complex and Emory Hillandale Hospital nearby, plenty of recreational and healthcare options are close. For commuters, proximity to Interstates 20 and 285 ensures smooth travels. Ask about current incentives, like special interest rates with preferred lender. Additional terms and conditions may apply.
- Type:
- Townhouse
- Sq.Ft.:
- 1,418
- Status:
- Active
- Beds:
- 3
- Lot size:
- 0.08 Acres
- Year built:
- 2024
- Baths:
- 3.00
- MLS#:
- 10369492
- Subdivision:
- Wellington Park
ADDITIONAL INFORMATION
The Pearson floorplan features 3 bedrooms, 2.5 bathrooms with Revwood flooring throughout the main level. The kitchen boasts gray cabinets, granite counter tops, stainless-steel appliances, and breakfast bar for added seating. Open plan with views to dining area and family room. The Primary suite features a spacious walk-in closets, dual vanity, and shower Smart Home Technology Included. Beautiful new community Located at the intersection of Wellborn Road and Dekalb Medical Parkway, easy access to Highway 278 provides residents a convenient location to nearby shopping, malls, and dining destinations. Plus, with the Dekalb Southeast Athletic Complex and Emory Hillandale Hospital nearby, plenty of recreational and healthcare options are close. For commuters, proximity to Interstates 20 and 285 ensures smooth travels. Ask about current incentives, like special interest rates with preferred lender. Additional terms and conditions may apply.
- Type:
- Condo
- Sq.Ft.:
- 1,250
- Status:
- Active
- Beds:
- 2
- Lot size:
- 0.02 Acres
- Year built:
- 1973
- Baths:
- 2.00
- MLS#:
- 7447512
- Subdivision:
- Tiburon
ADDITIONAL INFORMATION
AWESOME PROPERTY NOW UNDER 100K!! ADORABLE 2-STORY CONDO WITH 2 BEDROOMS, 1.5 BATHROOMS. SPARKLING, BRAND NEW INTERIOR, PLUS NEW WINDOWS, HVAC SYSTEM, GREAT ROOM, DINING ROOM, LVP FLOORING, GREAT STORAGE, PRIVATE BACK YARD, CONVENIENTLY LOCATED TO SCHOOLS, INTERSTATE, SHOPPING. SCHEDULE THROUGH SHOWING TIME! IT DOESN'T GET ANY BETTER THAN THIS FOR THE MONEY!
- Type:
- Land
- Sq.Ft.:
- n/a
- Status:
- Active
- Beds:
- n/a
- Lot size:
- 1.2 Acres
- Baths:
- MLS#:
- 10366390
- Subdivision:
- None
ADDITIONAL INFORMATION
Undeveloped land lot directly across from the elementary school & surrounded by established neighborhoods.
$269,000
5740 Marbut Road Lithonia, GA 30058
- Type:
- Single Family
- Sq.Ft.:
- 2,064
- Status:
- Active
- Beds:
- 3
- Lot size:
- 0.3 Acres
- Year built:
- 1985
- Baths:
- 3.00
- MLS#:
- 10366342
- Subdivision:
- None
ADDITIONAL INFORMATION
DREAM HOME ALERT! Welcome to 5740 Marbut Rd in Lithonia, GA, a remarkable property waiting to be discovered! With no HOA, this captivating residence presents a unique blend of warmth, character, and unlimited possibilities. Boasting an inviting exterior and a thoughtfully designed interior, this home is an ideal choice for those seeking a cozy retreat or a blank canvas to bring their dream vision to life. This exquisite split-level home features 3 bedrooms and 3 bathrooms, offering an abundance of square footage that is perfect for a growing family. The well-planned layout includes separate living areas, including a spacious kitchen, dining room, and family room, providing an excellent space to entertain guests. Moreover, the lower level introduces additional rooms, suitable for a home gym, game room, media room, storage space, or even an extra sleeping area. Don't miss out on this incredible opportunity to transform this house into your dream home! Take the next step and schedule a viewing today to experience its exceptional charm and potential firsthand.
- Type:
- Townhouse
- Sq.Ft.:
- n/a
- Status:
- Active
- Beds:
- 3
- Lot size:
- 0.1 Acres
- Year built:
- 2003
- Baths:
- 3.00
- MLS#:
- 10365144
- Subdivision:
- Park View Shadowrock Lakes
ADDITIONAL INFORMATION
Open floor plan, spacious rooms, private backyard, and shopping just minutes away. Easy access to Hwy 78, I-285, and I-20. Great opportunity for an owner occupant or investor.
- Type:
- Single Family
- Sq.Ft.:
- n/a
- Status:
- Active
- Beds:
- 3
- Lot size:
- 0.17 Acres
- Year built:
- 1999
- Baths:
- 2.00
- MLS#:
- 10365619
- Subdivision:
- Chestnut Lake
ADDITIONAL INFORMATION
Nice 3 Bedroom ranch home with two fulls baths. Move in ready. FHA, VA and Conventional financing. Come see it today!
- Type:
- General Commercial
- Sq.Ft.:
- n/a
- Status:
- Active
- Beds:
- n/a
- Lot size:
- 3.3 Acres
- Year built:
- 2023
- Baths:
- MLS#:
- 10365570
ADDITIONAL INFORMATION
Amazing development opportunity on combined 3.3+/- acre unimproved commercial (C-2) land at the corner of highly trafficked Covington Highway and Lithonia West Drive. 442' +/- road frontage on Covington Highway. 402' +/- frontage on Lithonia West Drive. Highly visible corner, level lot suitable for retail, office, industrial, automotive, communication and housing & lodging. 2 parcels (sold together)- 7129 & 7137 Covington Highway sold together. All utilities are available subject to independent verification.
$500,000
3961 Panola Road Lithonia, GA 30038
- Type:
- Land
- Sq.Ft.:
- n/a
- Status:
- Active
- Beds:
- n/a
- Lot size:
- 26 Acres
- Baths:
- MLS#:
- 10360982
- Subdivision:
- None
ADDITIONAL INFORMATION
This remarkable 26 (+/-) acre property offers a wealth of opportunities, combining natural beauty, convenience, and utility access. Currently featuring gentle slopes and lush wooded areas, the land holds a rich history as a former farm and timber harvest site from the mid-1900s. This versatile property offers the following benefits: PRIME LOCATION Proximity to amenities and attractions: Only 2 miles from Browns Mill Park and Aquatic Center, this land ensures recreational and family-friendly activities are close by. Convenient access to major areas: Less than 20 miles to downtown Atlanta, just 3 miles to I-20, and within a short drive to notable attractions such as Arabia Mountain (6 miles), Stonecrest Mall (8 miles), and Stone Mountain (15 miles). Access to the world's busiest airport: Hartsfield-Jackson Atlanta International Airport is only 23 miles away, making travel seamless. Infrastructure Ready Utilities available: The property is equipped with electric, water, cable, and natural gas accessibility, reducing the costs and efforts required to set up essentials. Sewer connection opportunity: While a sewer connection easement will need to be obtained, its proximity to the community at the back of the parcel adds a manageable step toward full service. DEVELOPMENT POTENTIAL Ideal for subdivision: The land's size, location, and access to utilities create an excellent opportunity for developing a small subdivision, perfect for builders or investors looking to capitalize on the growing demand for housing in the Atlanta area. Opportunity for a private estate: If you dream of a serene, spacious, and secluded home surrounded by nature, this land offers the chance to create the ultimate private estate with room for gardens, trails, or even farming. Natural Beauty and Historical Significance Rich, versatile landscape: With its gentle slopes and heavily wooded areas, the land offers a picturesque setting that can be preserved, enhanced, or cultivated to fit various purposes. Historical value: Once a farm and timber harvest site, this property carries a unique connection to the area's agricultural past, offering potential for restoration or conservation projects. This property combines the tranquility of nature with the convenience of urban access and the potential for either residential development or a custom private retreat. Whether you're a developer, investor, or someone looking for a unique piece of land to call your own, this opportunity is too good to miss!
- Type:
- Single Family
- Sq.Ft.:
- 2,497
- Status:
- Active
- Beds:
- 4
- Lot size:
- 0.6 Acres
- Year built:
- 1995
- Baths:
- 3.00
- MLS#:
- 7444709
- Subdivision:
- Sierra Highland
ADDITIONAL INFORMATION
No rent restrictions! They don't make them like this any more! Come tour this beautiful property in the well desired neighborhood of Sierra Highlands. Sitting on a level 0.6 acres this traditional 4 bedroom 2.5 bathroom could be the perfect oasis. Great for family gatherings and lot large enough to add a guest house in the back. New paint throughout with an additional $5,000 sellers credit to be used however you like. Add your personal touches to this beauty to make it your dream home, the possibilities are endless! Close to shopping, parks and restaurants! Schedule your tour today!
$325,000
1887 Taffeta Cove Lithonia, GA 30058
- Type:
- Single Family
- Sq.Ft.:
- 1,492
- Status:
- Active
- Beds:
- 3
- Lot size:
- 0.4 Acres
- Year built:
- 1980
- Baths:
- 2.00
- MLS#:
- 10364160
- Subdivision:
- Amberly
ADDITIONAL INFORMATION
Seller contribution of $5,000 toward closing costs with acceptable offer. $2,500 lender credit with preferred lender. Down payment assistance is available, ask for details. Welcome to your dream home! This fully renovated 3-bedroom, 2-bathroom gem is designed for modern living and comfort. Step inside to discover an inviting open floor plan featuring stylish LVP flooring that seamlessly flows throughout the home. The heart of this residence is the brand new kitchen, complete with contemporary finishes and perfect for culinary enthusiasts. The spacious owner's suite boasts a luxurious en-suite bathroom featuring a beautifully designed shower, providing a private retreat. Each additional bedroom is generously sized, offering flexibility for guests, a home office, or family needs. Enjoy peace of mind with a brand new roof, new HVAC unit, and new windows that enhance energy efficiency. Fresh paint inside and out adds a touch of elegance and ensures a move-in-ready experience. The exterior also features new garage doors, enhancing the home's curb appeal. Located in a convenient neighborhood with no HOA, you'll find grocery stores, restaurants, and quick access to the interstate just minutes away, making daily errands a breeze. Don't miss the opportunity to make this stunning home yours schedule a showing today!
- Type:
- Single Family
- Sq.Ft.:
- 2,098
- Status:
- Active
- Beds:
- 6
- Lot size:
- 0.9 Acres
- Year built:
- 1940
- Baths:
- 2.00
- MLS#:
- 10363283
- Subdivision:
- None
ADDITIONAL INFORMATION
Charming ranch style home with a spacious yard. Home is in a quiet community. Property provides plenty of shade. This home includes a large living area with a fireplace. The eat in kitchen is open. Close to highway 124.
- Type:
- Single Family
- Sq.Ft.:
- 1,040
- Status:
- Active
- Beds:
- 3
- Lot size:
- 1 Acres
- Year built:
- 1953
- Baths:
- 1.00
- MLS#:
- 10363421
- Subdivision:
- None
ADDITIONAL INFORMATION
Cute 3 bedroom / 1 bath home located on a 1-acre lot. The interior features a large living, a separate dining room, 3 nice size bedrooms and 1 full bathroom. Close proximity to shopping, dining, entertainment, restaurants, Mtn Park and the expressway. Agents - Please schedule showings via Showing Time.
- Type:
- Single Family
- Sq.Ft.:
- 1,475
- Status:
- Active
- Beds:
- 3
- Lot size:
- 0.25 Acres
- Year built:
- 2024
- Baths:
- 2.00
- MLS#:
- 10361828
- Subdivision:
- CHAMPIONS RUN
ADDITIONAL INFORMATION
**Community Amenities: Pool, Tot Lot, Clubhouse** **Prime Location: Minutes to I-20 and Hwy 124** **Seller Paid Closing Costs with Preferred Lender** Discover urban convenience in a serene suburban setting at Champions Run in Lithonia. Situated just minutes from I-20 and the Mall of Stonecrest, this community offers easy access to shopping, dining, and outdoor activities. The renowned Arabia Mountain National Heritage Area and various local parks are only a short drive away. This vibrant community boasts a pool, clubhouse, and tot lot for residents to enjoy. Experience the elegance and convenience of single-level living in a beautifully designed and highly functional KERRY floorplan. The expansive family room seamlessly extends into a casual dining area and an open-concept kitchen, ensuring everyone remains connected during gatherings and holiday celebrations. The private bedroom suite features an oversized closet, providing ample storage space. Secondary bedrooms are thoughtfully situated, sharing a central bath and additional storage areas for enhanced organization. Stay close to what matters most with Home Is Connected. Your new residence is equipped with an industry-leading suite of smart home products, ensuring you remain connected with loved ones and your living space. Please note that photos are for illustrative purposes and may not represent the actual home.
$319,900
2414 Benson Ridge Lithonia, GA 30058
- Type:
- Single Family
- Sq.Ft.:
- 2,696
- Status:
- Active
- Beds:
- 5
- Lot size:
- 0.3 Acres
- Year built:
- 2004
- Baths:
- 3.00
- MLS#:
- 7441637
- Subdivision:
- Providence Point
ADDITIONAL INFORMATION
This gorgeous single-family home, built in 2004 and thoughtfully offers an open floor plan with contemporary flooring and fixtures throughout. Situated on a 0.3-acre lot in the Providence Point community, this property boasts 2 garage spaces and central A/C for year-round comfort. (Seller will replace the AC prior to closing) Conveniently located near I20, the Mall of Stonecrest, Arabia Mountain National Heritage Area, Yellow River Park, and a variety of restaurants and amenities, this home offers the perfect blend of modern living and accessibility.
- Type:
- Townhouse
- Sq.Ft.:
- 1,631
- Status:
- Active
- Beds:
- 3
- Lot size:
- 0.02 Acres
- Year built:
- 2018
- Baths:
- 3.00
- MLS#:
- 7440778
- Subdivision:
- Belmont Hills
ADDITIONAL INFORMATION
GPS Friendly!! Nearly new, well priced, charming townhome, located in the Belmont Hills community! This “like new” open concept charming townhome features 3-bedrooms, 2.5 bathrooms, with a convenient one car garage. This home offers a main floor half bath with foyer that pleasantly flows into the open concept family room with ceiling fan, fireplace and eat in dining with double doors that lead out onto the fenced patio backyard. Great privacy. The kitchen features stainless steel appliances, stylish espresso colored cabinets with granite counters, tiled backsplash, recessed lighting, and high-top bar peninsula for additional seating. The entire main floor offers low maintenance laminated hardwood floors. lovely private backyard patio. Great space for open concept entertainment! Enjoy the privacy of the second floor that features 3 bedrooms and 2 full baths. Calming spacious owner’s suite with trey ceilings, a spacious walk-in closet, an ensuite bathroom with a double vanity, separate shower and garden tub for total relaxation. Two generous sized secondary bedrooms that share a full bath. One of the secondary bedrooms offer an extended multi use space. LOCATION, LOCATION, LOCATION! This townhome is perfectly located for quick access to I-20 and I-285, close proximity and convenience to the city, airport, shopping, restaurants and Stonecrest Mall.
- Type:
- Townhouse
- Sq.Ft.:
- 1,962
- Status:
- Active
- Beds:
- 4
- Lot size:
- 0.14 Acres
- Year built:
- 2020
- Baths:
- 3.00
- MLS#:
- 10359594
- Subdivision:
- PARK VIEW/SHADOWROCK LAKES XII
ADDITIONAL INFORMATION
Welcome to this beautiful home that offers a warm and inviting ambiance. The living room boasts a cozy fireplace, perfect for those chilly nights. The neutral color paint scheme creates a calming atmosphere throughout the home. The primary bathroom is a true oasis, featuring double sinks and a separate tub and shower for your convenience. The kitchen is a chef's dream, complete with all stainless steel appliances, an accent backsplash, a kitchen island for ample storage. This property is a must-see, offering modern comforts and stylish features to make you feel right at home.
$1,620,000
2112 Rock Chapel Road Lithonia, GA 30058
- Type:
- Land
- Sq.Ft.:
- n/a
- Status:
- Active
- Beds:
- n/a
- Lot size:
- 7.2 Acres
- Baths:
- MLS#:
- 10359307
- Subdivision:
- None
ADDITIONAL INFORMATION
Heavily wooded, with streama Excellent Location, location, location! Minutes off I-20- E. The Growth out by I-20 E is a calling card for all types of industry/businesses. Come by, check this one out before it is SOLD.
- Type:
- Townhouse
- Sq.Ft.:
- 1,547
- Status:
- Active
- Beds:
- 3
- Lot size:
- 0.2 Acres
- Year built:
- 2001
- Baths:
- 2.00
- MLS#:
- 10357930
- Subdivision:
- Wellington Chase
ADDITIONAL INFORMATION
Welcome to this lovely 3-bedroom end unit townhome, an excellent opportunity for first-time buyers or investors with no rental restrictions. The home features a spacious fireside family room, ideal for relaxing or entertaining. The formal dining area provides a perfect space for gatherings. The galley-style kitchen offers plenty of storage, making meal preparation a breeze. With two bedrooms conveniently located on the main floor and a huge primary suite on the upper level, there's ample space for everyone. Up to $10,500 in Down Payment assistance available to qualified Homebuyers through Preferred Lender!
- Type:
- Single Family
- Sq.Ft.:
- 1,392
- Status:
- Active
- Beds:
- 2
- Lot size:
- 0.4 Acres
- Year built:
- 1985
- Baths:
- 2.00
- MLS#:
- 7438460
- Subdivision:
- Leisure Valley
ADDITIONAL INFORMATION
Discover the perfect blend of comfort and elegance in this beautiful 2-bedroom, 2-bathroom detached home, ready for its new owners. Featuring high ceilings, a cozy fireplace, and majestic views that will capture your heart, it's an unparalleled retreat. The property includes a serene pond with a newly constructed deck, offering a fantastic spot to relax and entertain as you overlook the water. Vaulted ceilings add to the feeling of space and luxury, while the bonus room is an ideal space for crafts or setting up a home-based business. Outside, enjoy privacy in your fenced backyard, an idyllic setting for peaceful afternoons. This home is on the market and waiting to become your personal sanctuary.

The data relating to real estate for sale on this web site comes in part from the Broker Reciprocity Program of Georgia MLS. Real estate listings held by brokerage firms other than this broker are marked with the Broker Reciprocity logo and detailed information about them includes the name of the listing brokers. The broker providing this data believes it to be correct but advises interested parties to confirm them before relying on them in a purchase decision. Copyright 2025 Georgia MLS. All rights reserved.
Price and Tax History when not sourced from FMLS are provided by public records. Mortgage Rates provided by Greenlight Mortgage. School information provided by GreatSchools.org. Drive Times provided by INRIX. Walk Scores provided by Walk Score®. Area Statistics provided by Sperling’s Best Places.
For technical issues regarding this website and/or listing search engine, please contact Xome Tech Support at 844-400-9663 or email us at [email protected].
License # 367751 Xome Inc. License # 65656
[email protected] 844-400-XOME (9663)
750 Highway 121 Bypass, Ste 100, Lewisville, TX 75067
Information is deemed reliable but is not guaranteed.
Lithonia Real Estate
The median home value in Lithonia, GA is $274,000. This is lower than the county median home value of $315,600. The national median home value is $338,100. The average price of homes sold in Lithonia, GA is $274,000. Approximately 18.86% of Lithonia homes are owned, compared to 64.08% rented, while 17.05% are vacant. Lithonia real estate listings include condos, townhomes, and single family homes for sale. Commercial properties are also available. If you see a property you’re interested in, contact a Lithonia real estate agent to arrange a tour today!
Lithonia, Georgia has a population of 2,579. Lithonia is less family-centric than the surrounding county with 12.82% of the households containing married families with children. The county average for households married with children is 28.34%.
The median household income in Lithonia, Georgia is $33,278. The median household income for the surrounding county is $69,423 compared to the national median of $69,021. The median age of people living in Lithonia is 28.1 years.
Lithonia Weather
The average high temperature in July is 89.4 degrees, with an average low temperature in January of 33 degrees. The average rainfall is approximately 52.3 inches per year, with 1.5 inches of snow per year.


