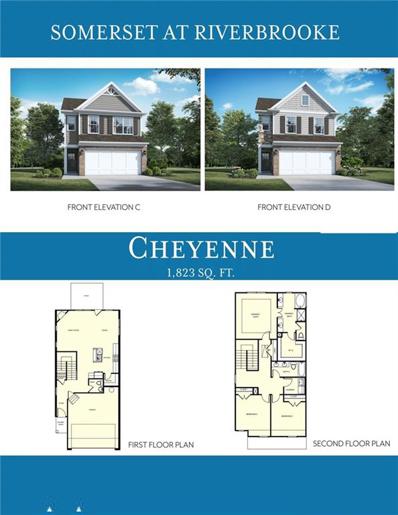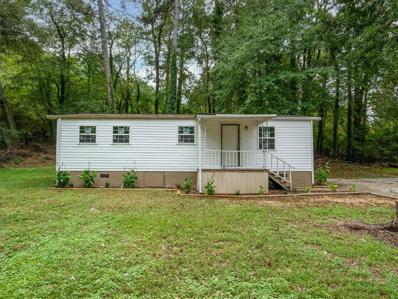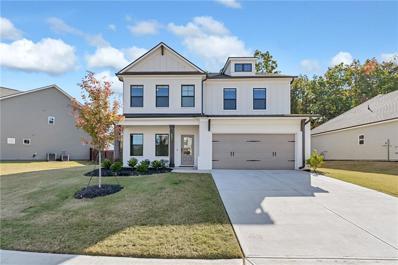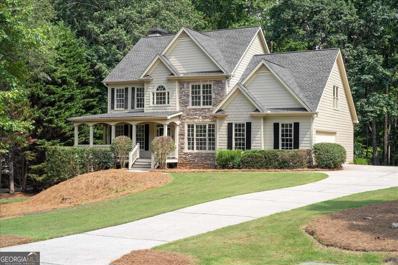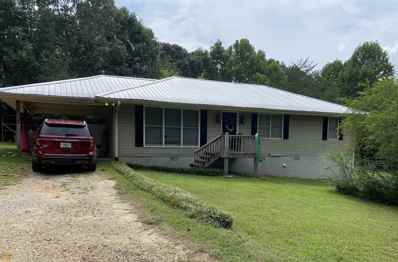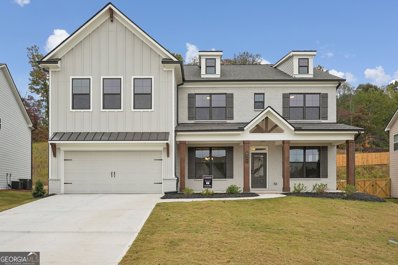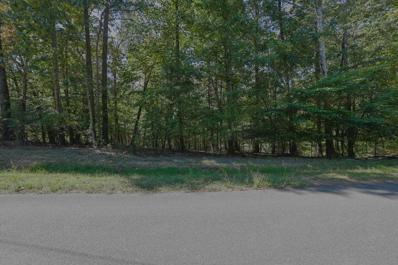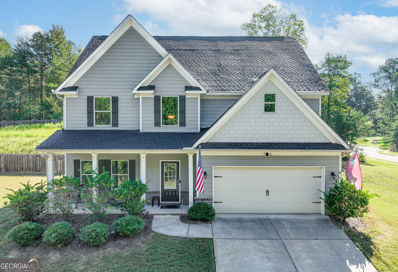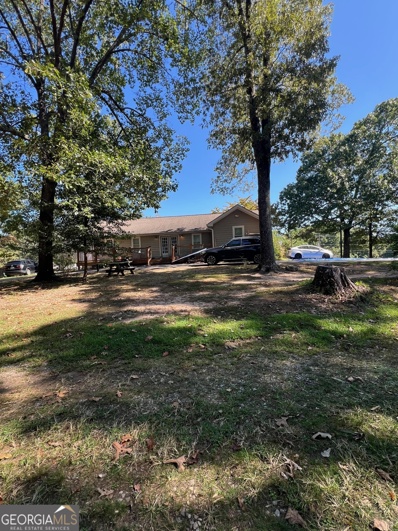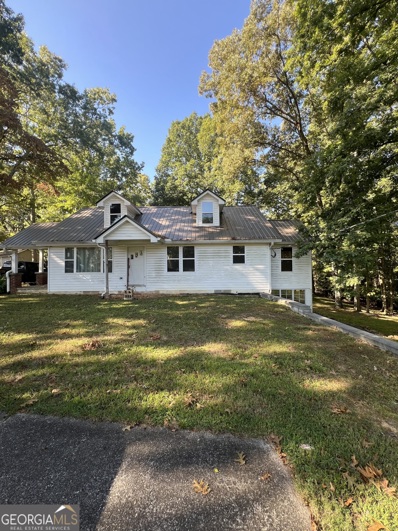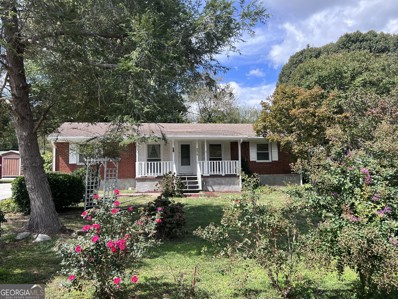Gainesville GA Homes for Rent
- Type:
- Land
- Sq.Ft.:
- n/a
- Status:
- Active
- Beds:
- n/a
- Lot size:
- 0.97 Acres
- Baths:
- MLS#:
- 10386991
- Subdivision:
- Berringer Point
ADDITIONAL INFORMATION
Discover one of the final remaining lots in the coveted Berringer Point Subdivision. Offering a prime location near Lake Lanier with access to a courtesy boat slip, two-story deck, private clubhouse, and community pool. Located in the highly rated Forsyth County School District, including the sought-after EAST FORSYTH HIGH. Berringer Point is close to Lake Lanier's launch ramps, 2 Mile Creek, and Port Royale Marina for waterfront dining. Enjoy nearby shopping, restaurants, hiking trails, and outdoor activities, all while building your dream home in this serene community. Enjoy the perfect balance of peace and convenience, with Lake Lanier and GA 400 just moments away-this unique lot is ready for your creative vision!
- Type:
- Land
- Sq.Ft.:
- n/a
- Status:
- Active
- Beds:
- n/a
- Lot size:
- 1.65 Acres
- Baths:
- MLS#:
- 10386744
- Subdivision:
- Watermark
ADDITIONAL INFORMATION
Welcome to 6029 Watermark Cove, a prime 1.65-acre lot offering 711 feet of deep-water frontage on Lake Lanier, ideal for building your dream home. Located in an exclusive, gated community of just 18 estate-sized lots, this property provides privacy, luxury, and unmatched lake access. The cleared build site is perfect for a large ranch-style home with a basement or slab foundation, with minimal grading required. Enjoy stunning westerly sunset views over the uninhabited Nix Island, adding to the tranquil setting. The property comes with a deeded boat slip and boat lift at the community marina, making it effortless to enjoy lake life to the fullest. Community amenities include a pool, spa, pavilion with a fireplace, and BBQ grill for your enjoyment. Underground utilities are in place, with all services available except sewer, allowing you to build at your convenience with any licensed Georgia builder. This property combines the best of lakeside living with close proximity to local attractions. You're just minutes from the Athens Boat Club, nearby parks, boat ramps, shopping, and the North Georgia Outlet Mall. With the adjoining Corps of Engineers land, the property feels even more expansive, making it closer to 2.5 acres in size. Nestled in a peaceful cul-de-sac with 145 feet of waterfrontage, this rare opportunity offers the perfect blend of privacy and accessibility. Whether you're looking for a serene retreat or a base for water-based adventures, 6029 Watermark Cove is an exceptional lot ready for your vision. Disclaimer: All information deemed reliable but not guaranteed and should be independently verified. Photos & lot lines may be virtually staged to assist buyers in visualizing the property's potential. Contact the listing agent for more information or to schedule a private showing.
- Type:
- Townhouse
- Sq.Ft.:
- 1,835
- Status:
- Active
- Beds:
- 3
- Lot size:
- 0.06 Acres
- Year built:
- 2024
- Baths:
- 3.00
- MLS#:
- 7463512
- Subdivision:
- Somerset at Riverbrook
ADDITIONAL INFORMATION
Welcome home to your new townhome in the brand new community of Somerset At Riverbrook!!!! The Geneva C plan features 1835 square feet with 3 bedrooms and 2 bathrooms upstairs and a powder room downstairs with a 2 car garage. Fireplace in the family room and the kitchen will features shaker cabinets and granite countertops. SPC flooring throughout the main floor and carpet on stairs and upstairs with tile floors in all bathrooms and the laundry. THIS HOME IS CURRENTLY UNDER CONSTRUCTION, with a completion date of April 2025. Photos are a representation and not this home.
- Type:
- Townhouse
- Sq.Ft.:
- 1,823
- Status:
- Active
- Beds:
- 3
- Lot size:
- 0.06 Acres
- Year built:
- 2024
- Baths:
- 3.00
- MLS#:
- 7463507
- Subdivision:
- Somerset at Riverbrook
ADDITIONAL INFORMATION
Welcome home to your new townhome in the brand new community of Somerset At Riverbrook!!!! The Cheyenne C plan features 1823 square feet with 3 bedrooms and 2 bathrooms upstairs and a powder room downstairs with a 2 car garage. Fireplace in the family room and the kitchen will features shaker cabinets and granite countertops. SPC flooring throughout the main floor and carpet on stairs and upstairs with tile floors in all bathrooms and the laundry. THIS HOME IS CURRENTLY UNDER CONSTRUCTION, with a completion date of April 2025. Photos are a representation and not this home.
- Type:
- Single Family
- Sq.Ft.:
- 960
- Status:
- Active
- Beds:
- 3
- Lot size:
- 0.5 Acres
- Year built:
- 1981
- Baths:
- 1.00
- MLS#:
- 7465322
- Subdivision:
- none
ADDITIONAL INFORMATION
Welcome to this charming 3-bedroom, 1-bathroom mobile home with a RETIRED TITLE. This well-maintained home offers natural light and an open-concept living area. Featuring a brand new HVAC system for year-round comfort and a roof that’s only about two years old, this home is ready for its next owner. Sitting on a desirable corner lot just off Cleveland Highway, it provides easy access to local amenities while still offering a sense of privacy.
- Type:
- Single Family
- Sq.Ft.:
- 2,222
- Status:
- Active
- Beds:
- 4
- Lot size:
- 0.22 Acres
- Year built:
- 2023
- Baths:
- 3.00
- MLS#:
- 7463966
- Subdivision:
- Overlook at Marina Bay
ADDITIONAL INFORMATION
This beautifully designed newly constructed 4-bedroom, 3-bathroom residence boasts a perfect blend of modern elegance and comfort. Step inside to discover an open-concept living space adorned with luxury upgrades, offering both durability and style. The heart of the home is the spacious kitchen, featuring a generous island perfect for entertaining, meal prep, or casual dining. With quartz countertops and top-of-the-line appliances, this kitchen is a chef’s delight. The adjacent dining area seamlessly flows into the inviting living room, making it ideal for gatherings and family time. Retreat to the serene master suite, complete with an en-suite bathroom that offers a spa-like experience with upgraded fixtures and ample space. Each additional bedroom is thoughtfully designed, providing comfort and privacy for family and guests alike. Enjoy outdoor living in your privacy-fenced backyard, perfect for barbecues, gardening, or simply unwinding after a long day. The landscaping is low-maintenance, allowing you to enjoy your outdoor space without the hassle. This home is located in a desirable neighborhood, close to schools, parks, and shopping, making it an ideal place for families or anyone looking for a vibrant community. Don’t miss your chance to own this exceptional property with all the modern amenities and upgrades you’ve been searching for. Schedule your private showing today!
- Type:
- Land
- Sq.Ft.:
- n/a
- Status:
- Active
- Beds:
- n/a
- Lot size:
- 0.7 Acres
- Baths:
- MLS#:
- 10385903
- Subdivision:
- Venture Cove
ADDITIONAL INFORMATION
Build Your Dream Home On This Large (.7 acre) Ideal Lot In Venture Cove Subdivision Just Across The Lake Lanier Bridge From Gainesville GA!! Features: Established Subdivision (Since 1982) With Approximately 55 Year-Round Single-Family Homes, Protective Covenants, No HOA, All Utilities Including City Water, All Rolling Terrain And Heavily Wooded, Very Little Traffic (Subdivision Is Dead-End), And Quick Access To Highway 53. There Are Only A Few Vacant Lots Left In This Beautiful, Quiet Neighborhood With Ever-Escalating Property Values. This Lot, #3, Is The Best Available Homesite In Venture Cove. 100% Wooded, It Sits High Relative To All Surrounding Terrain And Offers An Ideal Building Site For Any Style Home. Numerous Nearby Free Public Lake Access Points (All With Boat Ramps) Including Nearly Unvisited Simpson Park And Sardis Creek Park (Both 2.7 Miles Away), Duckett Mill Park (3.3 miles), And Little Hall Park (3.9 miles). Venture Cove Subdivision And These Access Points Are On The Quiet Part Of Lake Lanier, Not The Southern End Which Becomes Very Busy During Weekends In The Summer, Yet Travel Time To I-285 Using Either 400 Or I-85 Is 45 Minutes (When No Traffic Delays). Septic Installation Will Be Necessary. All Other Utilities Available Including City Water. Protective Covenants. No HOA. Septic Approved Soil Test Available. Owner Financing Available.
- Type:
- Single Family
- Sq.Ft.:
- 2,521
- Status:
- Active
- Beds:
- 5
- Lot size:
- 0.81 Acres
- Year built:
- 2001
- Baths:
- 3.00
- MLS#:
- 10385412
- Subdivision:
- Northwalk
ADDITIONAL INFORMATION
Discover this stunningly updated home in the sought-after Northwalk swim/tennis subdivision, where modern elegance meets prime location. As you step onto the expansive covered front porch, youCOll be welcomed by a 2-story entrance foyer and the warmth of red oak hardwood floors that flow throughout the main level. This home features a formal living room, a dining room with tray ceilings and charming chair rail, and a family room anchored by a stone fireplace with mantle. The kitchen, a true centerpiece, boasts white cabinetry, quartz countertops, stainless steel appliances, subway tile backsplash, and convenient bar seating, all while overlooking the sunny breakfast nook. The main level also offers a bedroom and full bathroom, ideal for guests. Upstairs, the massive primary suite awaits, complete with double tray ceilings, a walk-in closet, beautiful double sink vanity, a luxurious soak-in tub, and a frameless shower adorned with gold fixtures throughout. Three additional bedrooms, a laundry room, and a stylish hall bath with double sink vanity and sleek black fixtures throughout complete the second level. Unfinished basement ready for your personal touch, this home is perfect for those seeking both style and function. Enjoy peaceful moments on the back deck overlooking a private backyard, or take advantage of nearby attractions like Lake Lanier, Bethel Park, Pelican PeteCOs floating restaurant, and Port Royale. Located in the sought-after East Forsyth High School. Additional updates include brand-new carpet upstairs, freshly painted interior and brand new underdecking. This home offers a lifestyle of comfort and convenience in one of Gainesville's most desirable areas!
- Type:
- Single Family
- Sq.Ft.:
- 1,848
- Status:
- Active
- Beds:
- 3
- Lot size:
- 0.45 Acres
- Year built:
- 1975
- Baths:
- 2.00
- MLS#:
- 10385069
- Subdivision:
- Oak Harbour
ADDITIONAL INFORMATION
Charming Ranch Home in Quiet, Established Neighborhood - North Hall School District This is your chance to own a stunning ranch-style home in a peaceful and well-established neighborhood, just steps away from Lake Lanier and Wahoo Boat Ramp & Park. Located in the North Hall school district, this home offers a perfect blend of comfort and convenience. Step into the oversized great room, featuring a striking beamed ceiling, cozy fireplace, and brand-new flooring, perfect for relaxing or entertaining. The spacious kitchen boasts white cabinetry, stainless steel appliances, double oven and a bright breakfast area, making meal prep a breeze. The large master suite includes a tub/shower combo and double vanities, providing a private retreat. Generously sized secondary bedrooms and a well-appointed bathroom offer plenty of space for family or guests. Enjoy the outdoors on the expansive screened back porch, overlooking a large, privacy-fenced backyard ideal for pets, kids, or simply unwinding in your private oasis. Additional highlights include a welcoming foyer with double entry doors, an attached 2-car garage, plus a 2-car parking area. With numerous updates and enhancements made over the past two years, this home is move-in ready. Don't miss this incredible opportunity to live in a serene location, within walking distance to Lake Lanier and nearby parks!
$319,500
4705 Ledan Ext Gainesville, GA 30506
- Type:
- Single Family
- Sq.Ft.:
- 1,479
- Status:
- Active
- Beds:
- 3
- Lot size:
- 2.48 Acres
- Year built:
- 1988
- Baths:
- 1.00
- MLS#:
- 10384263
- Subdivision:
- None
ADDITIONAL INFORMATION
Welcome home to where peace and quiet meets convenience, perfect country living with city conveniences and only minutes from the lake. Private and secluded 3/1 bath ranch style home on 2.48 acres with carport and plenty of room to possibly add on a 4th master bedroom and bath. Endless opportunities for pool, barn, shop etc! Beautiful open kitchen with dining area. New white cabinets with gorgeous butcher block countertops. New laminate vinyl plank flooring in kitchen and hallway. Brand-new stainless-steel refrigerator, stove and over the range microwave. Updated bathroom with new and refinished tile. All new light fixtures and ceiling fans throughout the home. Must see to appreciate. Come check it out today, priced to sell so will not last long!
- Type:
- Townhouse
- Sq.Ft.:
- 1,949
- Status:
- Active
- Beds:
- 3
- Lot size:
- 0.06 Acres
- Year built:
- 2024
- Baths:
- 3.00
- MLS#:
- 10384602
- Subdivision:
- Somerset At Riverbrook
ADDITIONAL INFORMATION
Welcome Home to your new townhome in the brand new community of Somerset At Riverbrook!!!! The Cole C plan features 1949 square feet with 3 bedrooms and 2 bathrooms upstairs and a powder room downstairs with a 2 car garage. Fireplace in the family room, Luxury Vinyl plank flooring throughout the main floor and carpet on stairs and upstairs with tile foors in all bathrooms and the laundry. THIS HOME IS CURRENTLY UNDER CONSTRUCTION, with a completion date of APRIL 2025. Photos are a representaion and not this home.
- Type:
- Townhouse
- Sq.Ft.:
- 1,835
- Status:
- Active
- Beds:
- 3
- Lot size:
- 0.01 Acres
- Baths:
- 3.00
- MLS#:
- 10384557
- Subdivision:
- Somerset At Riverbrook
ADDITIONAL INFORMATION
Welcome Home to your new townhome in the brand new community of Somerset At Riverbrook!!!! The Geneva C plan features 1835 square feet with 3 bedrooms and 2 bathrooms upstairs and a powder room downstairs with a 2 car garage. END UNIT!!!! Fireplace in the family room. and Luxury Vinyl plank flooring throughout the main floor and carpet on stairs and upstairs with tile foors in all bathrooms and the laundry. THIS HOME HAS NOT BEGAN CONSTRUCTION, with a completion date of APRIL 2025. Photos are a representation and not this home. ACT FAST SO YOU CAN CHOOSE ALL INTERIOR COLORS!!
$1,700,000
4543 FAWN Path Gainesville, GA 30506
- Type:
- Single Family
- Sq.Ft.:
- 6,251
- Status:
- Active
- Beds:
- 6
- Lot size:
- 2.04 Acres
- Year built:
- 2024
- Baths:
- 8.00
- MLS#:
- 10383738
- Subdivision:
- Deer Creek Crossing
ADDITIONAL INFORMATION
Welcome to your dream home in the picturesque countryside of Gainesville, Georgia, where luxurious living meets serene rural charm. Nestled amidst rolling hills, this magnificent estate will boasts a spacious, open floor plan that effortlessly blends elegance and comfort, creating the perfect setting for next-generation living. As you approach the property, you'll be captivated by its stunning exterior, a harmonious blend of siding, brick and stone that perfectly complements the idyllic country style living. The meticulously landscaped grounds and expansive outdoor spaces provide a tranquil retreat, ideal for both relaxation and entertaining. Step inside to discover a world of unparalleled luxury and sophistication. The grand foyer welcomes you with soaring ceilings and an abundance of natural light, highlighting the exquisite finishes and attention to detail found throughout the home. The gourmet kitchen, equipped with state-of-the-art appliances and custom cabinetry, is a culinary enthusiast's dream, while the adjoining dining and living areas offer a seamless flow for gatherings of any size. This home features master bedrooms with ensuites on two levels, providing ultimate comfort and privacy. Each master suite is a sanctuary unto itself, with lavish amenities, including spa-like bathrooms, walk-in closets, and private sitting areas that offer breathtaking views of the surrounding landscape. Every bedroom in this exquisite home boasts full bathrooms and spacious walk-in closets, ensuring that each family member enjoys their own private retreat. A unique highlight of this residence is a home within a home concept designed specifically for multigenerational families. This private suite offers all the essentials needed for a sense of independence, including a bedroom, bathroom and a walk-in closet. It's the perfect solution for providing loved ones with their own space while keeping them close. Additional highlights include a spacious 2-story great room with a cozy fireplace, a private study with its own full bathroom, and a versatile upstairs loft that can be tailored to your needs. The unfinished basement presents a canvas of possibilities, ready to be transformed into additional living space, a home theater, or a recreational haven. Experience the epitome of country living with modern conveniences and luxurious amenities in this exquisite Gainesville home. With its unparalleled beauty and thoughtful design, this property is truly a masterpiece, offering a lifestyle of elegance and tranquility. Don't miss the opportunity to make this exceptional residence your forever home. This home is new construction presented by Hannon Properties, LLC powered by Keller Williams North Atlanta. The pictures are of the plans and are conceptional only. Come soon to be able to make selections and/or upgrades. The exterior finishes are pre-selected and approved by the HOA, though colors may be changed with approval of the HOA. The sooner we are under contract with a buyer the more opportunity to make selections or changes. The lot can accommodate a pool if desired.
- Type:
- Single Family
- Sq.Ft.:
- n/a
- Status:
- Active
- Beds:
- 4
- Lot size:
- 1.06 Acres
- Year built:
- 2024
- Baths:
- 4.00
- MLS#:
- 10384162
- Subdivision:
- NONE
ADDITIONAL INFORMATION
BRAND NEW CONSTRUCTION WITH ALL THE BELLS & WHISTLES*VERY HIGH END HGTV INSPIRED FINISHES*OPEN FLOOR PLAN*SPACIOUS BEDROOMS*PRIVATE BACKYARD*NO HOA OR RENTAL RESTRICTIONS*EXCELLENT LOCATION*A MUST SEE!!
- Type:
- Land
- Sq.Ft.:
- n/a
- Status:
- Active
- Beds:
- n/a
- Lot size:
- 0.11 Acres
- Baths:
- MLS#:
- 7462345
- Subdivision:
- Pebblebrook Shores
ADDITIONAL INFORMATION
One of a kind lakefront lot with permitted double slip dock with party deck. Dock currently has jet ski lift in one slip and it can go or buyer can negotiate to have it left in place. Boat and jet skis are also available. This dock has a paved decommissioned boat launch beside it providing easy access and the permit calls for the dock to be located at the end of it. The dock also has been permitted for electricity and water, so they have been installed. See pictures for the custom built stairs for easy access to the dock from in the water if you like swimming.
- Type:
- Single Family
- Sq.Ft.:
- 2,095
- Status:
- Active
- Beds:
- 3
- Lot size:
- 0.58 Acres
- Year built:
- 1990
- Baths:
- 3.00
- MLS#:
- 10383552
- Subdivision:
- River North
ADDITIONAL INFORMATION
Located in the River North community with NO HOA and zoned for North Hall County schools. This 3 bedroom, 2.5 bath RANCH home offers 2095 square feet of living space. Large, primary bedroom and laundry on the main level. Separate formal dining and eat in kitchen. Easy kitchen access straight from the garage. Half bath on main level for guests. Upstairs 2 bedrooms and full bath. Covered back porch great for entertaining! Large, level & fenced in back yard perfect for playing or pets. Located on a corner lot! Make this home yours!!
- Type:
- Single Family
- Sq.Ft.:
- 3,048
- Status:
- Active
- Beds:
- 5
- Lot size:
- 1.01 Acres
- Year built:
- 1983
- Baths:
- 3.00
- MLS#:
- 10383384
- Subdivision:
- Lake Lanier Waterfront
ADDITIONAL INFORMATION
Experience Lanier living in this beautiful three level lake house, nestled in a tranquil setting on an acre lot, located in Chestatee Bay and 10 minutes from 400 and I985, making it a convenient drive or boating to Gainesville Marina or Port Royale home of Pelican Pete's. This home is located within the highly sought-after East Forsyth County school district, making it the perfect place for a family. The main level features an open kitchen and living room with a beautiful cozy brick fireplace, master on main with additional bedroom and full bathroom. Taking a walk to the upper level, you'll find two large bedrooms and an updated bath allowing ample space for family or guests. Down on the terrace level you'll be greeted by a secondary brick fireplace in the family room/rec room along with two additional rooms that make the perfect bedroom and flex space with easy outside access to head down to the lake. The stunning lake views can be seen from almost every room of the house along with the wrap around porch and covered deck that allows you to take in beauty and serenity of this acre plus oasis. Outside, you'll enjoy the ample yard and the low Corps Line that sits about 10 feet off the lake along with the beautiful walk to the updated single slip dock with party deck. But that's not all, this home features an outdoor 30 X 50 workshop with power that would be perfect to store your RV, Boat or Cars. This home has it all: beautiful lake views, amazing location, massive workshop, and tons of room for entertaining family and friends. It's the perfect place to embrace the beauty of lakeside living. This is a must-see home and has so much to offer. Book your showing now and don't miss out on this amazing opportunity.
$1,900,000
2527 Katherine Circle Gainesville, GA 30506
- Type:
- Single Family
- Sq.Ft.:
- 4,800
- Status:
- Active
- Beds:
- 4
- Lot size:
- 0.95 Acres
- Year built:
- 2005
- Baths:
- 4.00
- MLS#:
- 10383228
- Subdivision:
- LITTLE RIVER HEIGHTS
ADDITIONAL INFORMATION
Custom built brick and stone (4 sides), approximately 4800 sq ft on 100 x 400 private lot, 3 bedrooms & 3.5 baths with a large bonus room which can serve as a 4th bedroom, 3 car oversized garage with individual openers, 15 x 46 finished workshop plus storage area with custom built shelving, concrete driveway to the Corps line and short walk to a 32x32 trex/aluminum party dock on deep water with single boat slip with lift and two jet ski platforms. There is a 50 plus foot trex custom built deck on rear of the house with view of beautiful Lake Lanier plus a screen porch. Roof was replaced in 2018 with 50 year guarantee transferable to the next buyer. Three gas furnaces and one heat pump, wood burning stone fireplace in great room, gas ventless logs in basement sitting area, and enclosed fireplace in oversized 15x23 master bedroom makes the home cozy in the winter. It has gas hot water heat with circulation pump to give hot water faster. The oversized laundry with ample storage has a 220v dryer connection with gas available. The kitchen features an island, custom cabinets, dual self-cleaning electric ovens, microwave, electric stove top (with gas available), disposal, and dishwasher. The floors are hardwood, slate, carpet, tile, and concrete. There are no HOA fees or restrictions. The home is shown by APPOINTMENT ONLY.
- Type:
- Single Family
- Sq.Ft.:
- 3,316
- Status:
- Active
- Beds:
- 5
- Lot size:
- 0.25 Acres
- Year built:
- 2024
- Baths:
- 4.00
- MLS#:
- 10382967
- Subdivision:
- Overlook At Marina Bay
ADDITIONAL INFORMATION
Preswick Welcome to Overlook at Marina Bay, where luxury meets comfort in this beautiful, new construction home, just a few hundred yards from Lake Lanier. The Preswick floor plan boasts 5 Bedrooms, 4 Bathrooms, and an open Loft area providing ample space for all of your needs. As you step inside, you are welcomed by a spacious open foyer with a Formal Dining room on one side and a Study with glass French doors on the other. There is a large guest suite on the main level with a full Bathroom, providing convenience and privacy for visiting friends or family. The heart of the home lies in the open-concept great room, seamlessly flowing past the butler's pantry with glass upper cabinet doors into the Dining Room and gourmet kitchen. A large island with granite countertop and knee space for seating is the centerpiece of the kitchen. The walk-in pantry, Shaker-style white cabinets, separate gas cooktop, wall oven and microwave create the perfect blend of beauty and functionality. There is a Mud room off the garage entrance. Upstairs, you'll be wowed by the spacious Loft area, ideal for a home office, media room, or a play area. The Primary Suite features a double tray ceiling, ceiling fan, a luxurious bathroom with a 7' tile shower with his and hers shower heads, frameless glass door, bathroom nook with a built-in bench, a separate water closet, as well as a double vanity. Walk from your beautiful primary bathroom into your massive walk-in closet. The hall laundry room, 2 secondary baths and 3 secondary bedrooms are perfectly arranged to put some distance between the primary bedroom and the other bedrooms, while at the same time allowing the homeowners to know when people are coming and going. Two of the upstairs bedrooms share a bathroom, and the third bedroom has it's own private bathroom. *Photos are of the actual home* The home is ready for a quick close. Please call for more details.***PLEASE ASK THE ONSITE AGENT ABOUT OUR HUGE INCENTIVE!***
- Type:
- Land
- Sq.Ft.:
- n/a
- Status:
- Active
- Beds:
- n/a
- Lot size:
- 1.27 Acres
- Baths:
- MLS#:
- 7460624
- Subdivision:
- NONE
ADDITIONAL INFORMATION
Opportunity to build your dream home on Lake Lanier! Seller owns 3567 and 3573 if buyer is interested in bundling. Property has a dock.
- Type:
- Single Family
- Sq.Ft.:
- 2,473
- Status:
- Active
- Beds:
- 4
- Lot size:
- 0.69 Acres
- Year built:
- 2018
- Baths:
- 3.00
- MLS#:
- 10382721
- Subdivision:
- GRANT STATION
ADDITIONAL INFORMATION
Welcome Home! This beautiful four-bedroom, 2.5-bath home is nestled in the charming Grant Station neighborhood. Step onto the inviting front porch and into the two-story foyer. The kitchen, located down the hall, features an island, white cabinetry, and like-new gas appliances installed in 2021. It seamlessly opens to the living room, offering a serene view of the .69-acre corner lot backyard. Upstairs, you'll find a cozy landing nook perfect for a desk, reading, or study area, along with an oversized owner's suite boasting a double vanity bath, a spacious walk-in closet, and a soaking tub. Three additional bedrooms, laundry room and another full bath complete the upper level. The large backyard is ideal for relaxing and entertaining. Conveniently located just a mile from Lake Lanier's parks and boat ramps. Come see the comfort that this home has to offer today!
- Type:
- Other
- Sq.Ft.:
- 1,900
- Status:
- Active
- Beds:
- n/a
- Lot size:
- 2.2 Acres
- Year built:
- 1952
- Baths:
- MLS#:
- 10382214
ADDITIONAL INFORMATION
Commercial Property, 2 +/- acres located on busy 4 lane. Current use dental lab, land topo is gentle, within in site of Ingles shopping center, .5 mile to Kroger shopping center, new Publix under construction, medical complex, assisted and independent living. Can be sold with Adjoining Property MLS 10382169 All offers considered
- Type:
- General Commercial
- Sq.Ft.:
- 1,100
- Status:
- Active
- Beds:
- n/a
- Lot size:
- 2.3 Acres
- Year built:
- 1955
- Baths:
- MLS#:
- 10382169
ADDITIONAL INFORMATION
POTENTIAL COMMERCIAL PROPERTY! 2 +/-acres, building on full basement with upstairs storage, Building has newer siding, wiring, windows, roof and HVAC. Many possibilities with this property such as office or spa. Within in site of Ingles shopping center, .5 mile to Kroger shopping center, new Publix under construction, medical complex, assisted and independent living. Can be purchased with adjoining property for total of 4+/- acres. MLS# 10382214 All offers will be considered.
- Type:
- Single Family
- Sq.Ft.:
- 1,300
- Status:
- Active
- Beds:
- 3
- Lot size:
- 0.34 Acres
- Year built:
- 1965
- Baths:
- 1.00
- MLS#:
- 10381547
- Subdivision:
- Cove North
ADDITIONAL INFORMATION
Welcome to this fantastic 4-sided brick ranch with an inviting front porch overlooking a manicured landscaped yard. You will find plenty of room for your vehicles and toys along the extended concrete driveway. Once inside, you are met with brand new LVP throughout as well as fresh paint. Upon entering the kitchen, you will pleasantly surprised with the custom remodeled cabinets and leathered granite counter tops. Double french doors lead to the lovely, flat, fenced in backyard with two separate sheds. This property is close to the lake, shopping, and restaurants. No HOA!
- Type:
- Single Family
- Sq.Ft.:
- 1,344
- Status:
- Active
- Beds:
- 3
- Lot size:
- 0.23 Acres
- Year built:
- 1989
- Baths:
- 3.00
- MLS#:
- 7463071
ADDITIONAL INFORMATION
This inviting single-family home, built in 1989, offers a comfortable retreat with three bedrooms and two bathrooms, ideal for small families or first-time buyers. With a total interior livable area of 1,344 square feet, the layout is both functional and cozy. Enjoy the warmth of the fireplace during cooler evenings, and take advantage of the included appliances, such as a dishwasher and stove, that enhance everyday living. The property sits on a spacious lot, providing ample outdoor space for gardening or relaxation. One car garage offers convenient parking. The charming wood exterior adds character to this delightful home, making it a perfect canvas for your personal touch.

The data relating to real estate for sale on this web site comes in part from the Broker Reciprocity Program of Georgia MLS. Real estate listings held by brokerage firms other than this broker are marked with the Broker Reciprocity logo and detailed information about them includes the name of the listing brokers. The broker providing this data believes it to be correct but advises interested parties to confirm them before relying on them in a purchase decision. Copyright 2024 Georgia MLS. All rights reserved.
Price and Tax History when not sourced from FMLS are provided by public records. Mortgage Rates provided by Greenlight Mortgage. School information provided by GreatSchools.org. Drive Times provided by INRIX. Walk Scores provided by Walk Score®. Area Statistics provided by Sperling’s Best Places.
For technical issues regarding this website and/or listing search engine, please contact Xome Tech Support at 844-400-9663 or email us at [email protected].
License # 367751 Xome Inc. License # 65656
[email protected] 844-400-XOME (9663)
750 Highway 121 Bypass, Ste 100, Lewisville, TX 75067
Information is deemed reliable but is not guaranteed.
Gainesville Real Estate
The median home value in Gainesville, GA is $330,400. This is lower than the county median home value of $354,800. The national median home value is $338,100. The average price of homes sold in Gainesville, GA is $330,400. Approximately 36.84% of Gainesville homes are owned, compared to 48.95% rented, while 14.21% are vacant. Gainesville real estate listings include condos, townhomes, and single family homes for sale. Commercial properties are also available. If you see a property you’re interested in, contact a Gainesville real estate agent to arrange a tour today!
Gainesville, Georgia 30506 has a population of 41,730. Gainesville 30506 is less family-centric than the surrounding county with 32.56% of the households containing married families with children. The county average for households married with children is 33.41%.
The median household income in Gainesville, Georgia 30506 is $57,258. The median household income for the surrounding county is $67,571 compared to the national median of $69,021. The median age of people living in Gainesville 30506 is 32.4 years.
Gainesville Weather
The average high temperature in July is 87.5 degrees, with an average low temperature in January of 31.3 degrees. The average rainfall is approximately 54.4 inches per year, with 1.2 inches of snow per year.



