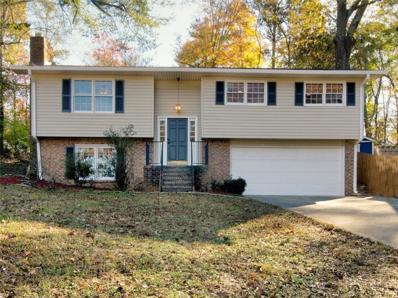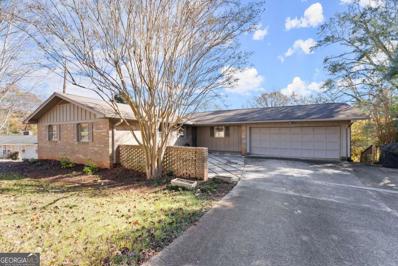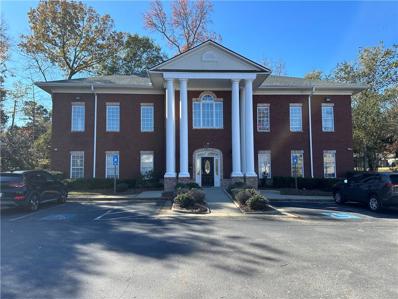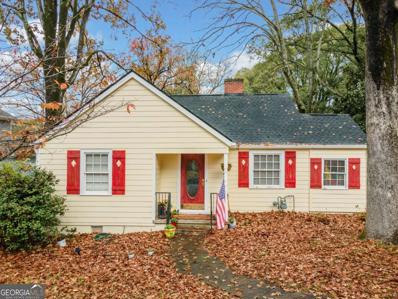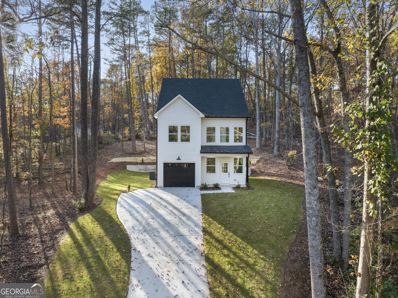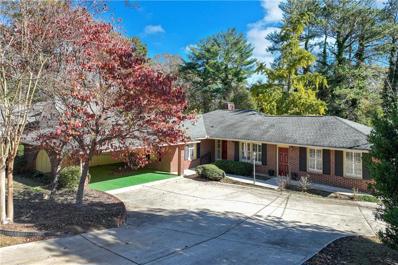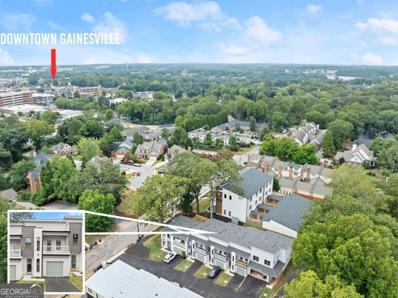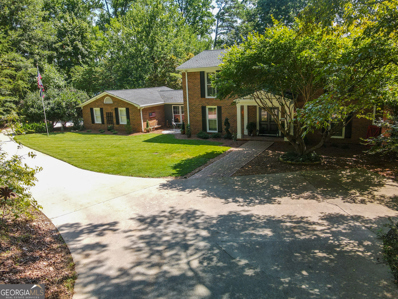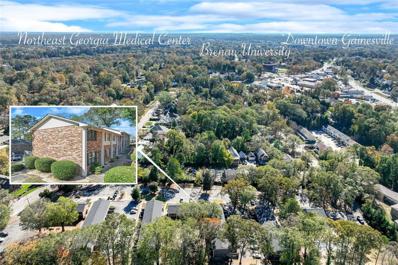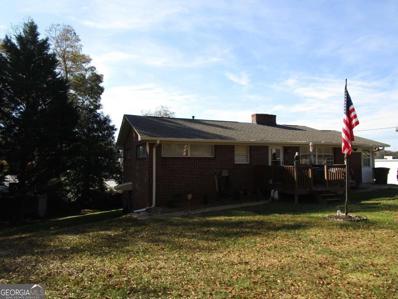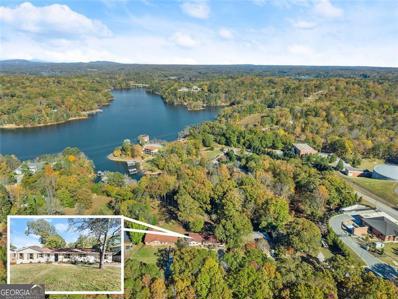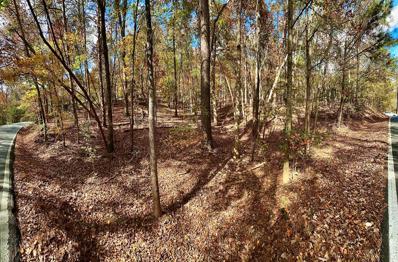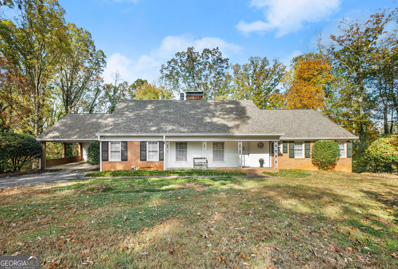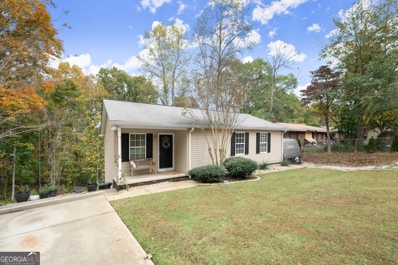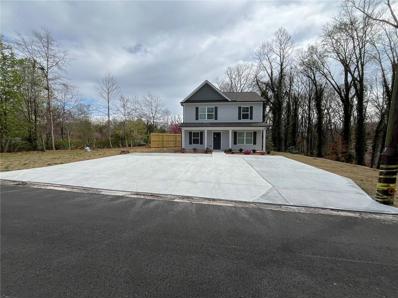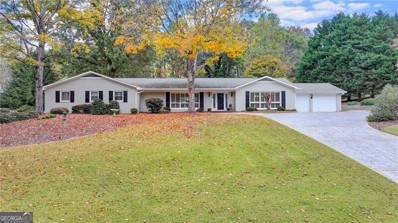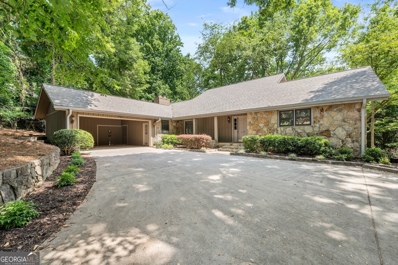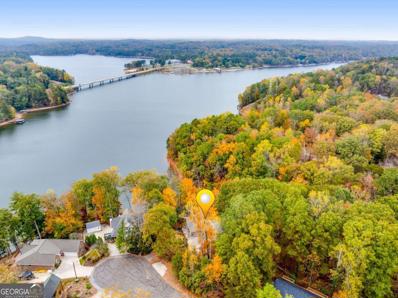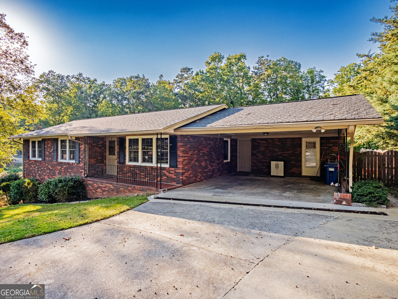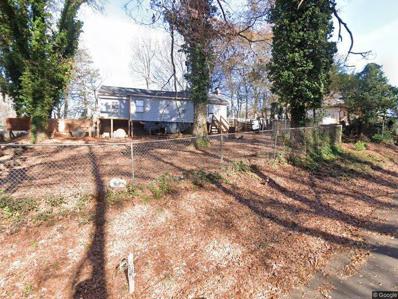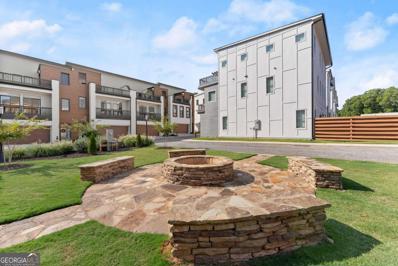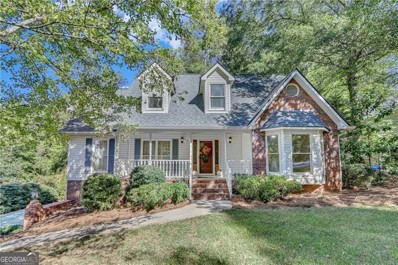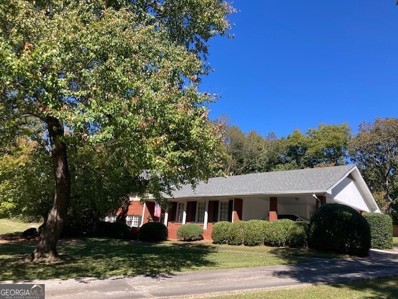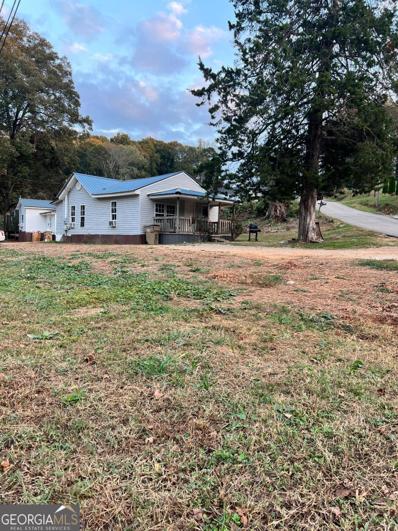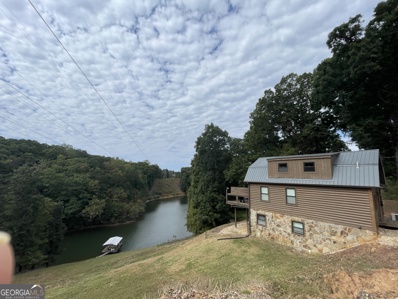Gainesville GA Homes for Rent
The median home value in Gainesville, GA is $411,250.
This is
higher than
the county median home value of $354,800.
The national median home value is $338,100.
The average price of homes sold in Gainesville, GA is $411,250.
Approximately 36.84% of Gainesville homes are owned,
compared to 48.95% rented, while
14.21% are vacant.
Gainesville real estate listings include condos, townhomes, and single family homes for sale.
Commercial properties are also available.
If you see a property you’re interested in, contact a Gainesville real estate agent to arrange a tour today!
- Type:
- Single Family
- Sq.Ft.:
- 3,000
- Status:
- NEW LISTING
- Beds:
- 4
- Lot size:
- 0.37 Acres
- Year built:
- 1974
- Baths:
- 3.00
- MLS#:
- 7491360
- Subdivision:
- Sherwood Heights
ADDITIONAL INFORMATION
Beautiful Home! 4br-2 1/2 bath. Totally remodeled Oct .2024 New quartz countertops. New stainless-steel appliances. Stunning new hardwood floors. Near 985, Lake Lanier and Marina. 5 minutes to Northeast Georgia Medical Center!
- Type:
- Single Family
- Sq.Ft.:
- 3,188
- Status:
- NEW LISTING
- Beds:
- 4
- Lot size:
- 0.89 Acres
- Year built:
- 1967
- Baths:
- 3.00
- MLS#:
- 10418730
- Subdivision:
- Honeysuckle Hills
ADDITIONAL INFORMATION
Timeless 4-sided brick ranch located in the highly sought-after 30501 zip code, brimming with personality. Offering a spacious and versatile floorplan, this home features 4 bedrooms and original hardwood flooring that adds warmth and character throughout. Step inside to discover a thoughtfully designed main level with an abundance of natural light. The kitchen remodel is underway, showcasing beautiful marble countertops and upgraded appliances. Adding your personal touches will create a stunning space for entertaining. With two fireplaces, one on the main level and another in the basement, you'll enjoy cozy living spaces year-round. The finished basement adds endless possibilities, from a second living area to a home office or in-law suite. Sitting on a nearly one-acre level lot, the backyard is perfect for playing football or fetch and offers ample room for outdoor activities and your landscaping vision. The charming front courtyard patio invites you to relax with a morning coffee or greet guests in style. Completing the home is a 2-car garage and extended parking pad for convenience and storage. This home is packed with potential, just waiting for your dream to transform it into something truly spectacular.
- Type:
- Office
- Sq.Ft.:
- n/a
- Status:
- NEW LISTING
- Beds:
- n/a
- Lot size:
- 0.77 Acres
- Year built:
- 2003
- Baths:
- MLS#:
- 7490131
ADDITIONAL INFORMATION
Office space available for lease in prime location! This second-floor office suite features a reception/lobby area, five private offices, two restrooms, and convenient elevator access. Common area with Kitchen. Enjoy the added benefit of being within walking distance of nearby restaurants and just minutes from shopping, downtown Gainesville, and I985.
- Type:
- Single Family
- Sq.Ft.:
- 488
- Status:
- Active
- Beds:
- 2
- Lot size:
- 0.58 Acres
- Year built:
- 1940
- Baths:
- 1.00
- MLS#:
- 10417046
- Subdivision:
- NONE
ADDITIONAL INFORMATION
Welcome to your charming cottage in the heart of downtown Gainesville! This 2 bed, 1 bath gem boasts a cozy sunroom perfect for sipping your morning coffee or enjoying a good book. Step outside onto the deck from your dining room & take in the views of your huge flat fenced-in yard, over half an acre of pure bliss. This home is not only conveniently located near top-rated restaurants, schools & shopping, but also offers trolley access for easy transportation around town. Whether you're looking to relax in your private oasis or host gatherings with friends and family, this property has it all. The floors have been refinished throughout the home & the exterior paint is new! The attic space is huge in this cottage, you could add a room upstairs! Don't miss out on this rare opportunity to own this adorable cottage in downtown Gainesville!
Open House:
Friday, 11/29 2:00-4:00PM
- Type:
- Single Family
- Sq.Ft.:
- 2,029
- Status:
- Active
- Beds:
- 3
- Lot size:
- 0.41 Acres
- Year built:
- 2024
- Baths:
- 3.00
- MLS#:
- 10416105
- Subdivision:
- Surfside Estates
ADDITIONAL INFORMATION
Welcome to 3409 Ridge Drive, a stunning 3-bedroom, 2.5-bath home in the sought-after Surfside Estates neighborhood in Gainesville, GA. Nestled among serene woods, this modern retreat offers a blend of style and functionality. The open-concept main floor features a bright living area with large windows, a sleek electric fireplace, and custom floating shelves. The gourmet kitchen includes black shaker cabinets, quartz countertops, stainless steel appliances, and a large island with a farmhouse sink, all complemented by a spacious walk-in pantry. The oversized primary suite boasts tray ceilings, expansive windows, a walk-in closet, and an ensuite bath with dual vanities and quartz countertops. Additional highlights include a mudroom with built-in hooks, a dedicated office, and a private backyard accessed through double French doors. Surrounded by nature, this home provides the perfect mix of privacy and convenience. Located in the lakeside Surfside Estates, enjoy easy access to water activities, walking trails, and more. This move-in-ready home is your ideal lakeside getaway. Schedule a tour today!
- Type:
- Single Family
- Sq.Ft.:
- 3,119
- Status:
- Active
- Beds:
- 7
- Lot size:
- 0.47 Acres
- Year built:
- 1959
- Baths:
- 3.00
- MLS#:
- 7491209
- Subdivision:
- Clearview Heights
ADDITIONAL INFORMATION
Discover the charm and versatility of this stunning all-brick ranch home located in one of downtown Gainesville's most desirable neighborhoods. With its unbeatable location, you’ll enjoy walking to Gainesville’s vibrant downtown, top-rated schools, local restaurants, and beautiful parks. This spacious home offers endless possibilities, featuring four bedrooms on the main level and three additional bedrooms on the terrace level. These rooms can easily transform into home offices, hobby spaces, or guest suites to suit your lifestyle. Multiple living areas provide plenty of room for gatherings or quiet retreats, while the oversized two-car carport adds both functionality and charm. The beautifully landscaped exterior ensures excellent curb appeal, and the private backyard is perfect for relaxing or entertaining. This is more than a house—it’s the perfect place to call home and make it your own. Schedule your private tour today and experience it for yourself!
- Type:
- Townhouse
- Sq.Ft.:
- 1,850
- Status:
- Active
- Beds:
- 3
- Year built:
- 2024
- Baths:
- 3.00
- MLS#:
- 10416483
- Subdivision:
- Forrest Vue
ADDITIONAL INFORMATION
This is the LAST unit available in Phase 2, and it has a PRIMARY SUITE on the main level! Forrest Vue is an intimate, contemporary, craftsman-style community within walking distance of the downtown square. This new construction end unit features a standard, attached, 2-car garage and fenced yard. The interiors will showcase a crisp color palette, upscale finishes, quartz countertops, tall ceilings, true LVP flooring throughout, and upgraded appliance packages - fridge included. The main level features a spacious open floor plan, sunny kitchen & dining, big living room, laundry room, and desired primary suite on the main level. Upstairs holds two BRs, a full BA, and a big flex room. Exceptional in-town location just 2 walkable blocks from the ever-growing Gainesville square, full of community events, markets, restaurants, entertainment, and shopping. Interior photos showcase the colors, finishes, and quality of these units - not actual unit photos.
$1,425,000
1330 Lakeshore Circle Gainesville, GA 30501
- Type:
- Single Family
- Sq.Ft.:
- 4,666
- Status:
- Active
- Beds:
- 5
- Lot size:
- 0.88 Acres
- Year built:
- 1966
- Baths:
- 4.00
- MLS#:
- 10414491
- Subdivision:
- Lakeshore Heights
ADDITIONAL INFORMATION
Beautiful Lake Lanier home with year round lake views from almost every room. This home is renovated and move-in ready. "Chef's kitchen" is perfect for family and entertaining!! Main level also includes a large great room, sunroom, additional gathering room, and a guest bedroom with full bath. Recently finished basement includes a large rec room with plumbing stubbed for future kitchen/bar, bedroom, full bath, exercise room, office area, and additional storage. Easy walk out to your new double slip dock with party deck in deep water. Many extras including a generator, second laundry hook-up in basement, water purification system, and new insulation in attic. Enjoy nature and the beautiful lake views from your private decks!!!
- Type:
- Condo
- Sq.Ft.:
- 986
- Status:
- Active
- Beds:
- 2
- Lot size:
- 0.02 Acres
- Year built:
- 1969
- Baths:
- 2.00
- MLS#:
- 7486603
- Subdivision:
- On Riverside
ADDITIONAL INFORMATION
This end-unit condo offers great potential and is ideally situated in one of Gainesville's most sought-after in-town areas. With two bedrooms and 1.5 baths, this home is perfect for anyone looking to enjoy convenience, and comfort. Prime location just minutes from Northeast Georgia Medical Center, Brenau University, Downtown Gainesville, and Interstate 985 for easy commuting. Close to grocery stores, local shops, and restaurants. Enjoy scenic strolls along Riverside Drive with wide walking lanes on both sides, perfect for your morning jog or afternoon walk. This condo offers plenty of potential for customization, making it a great opportunity for buyers or investors. HOA dues covers a neighborhood pool, water, trash, and outside maintenance/pest control. Don't miss out on this fantastic location and versatile space—schedule a showing today!
- Type:
- Single Family
- Sq.Ft.:
- n/a
- Status:
- Active
- Beds:
- 3
- Lot size:
- 0.32 Acres
- Year built:
- 1960
- Baths:
- 2.00
- MLS#:
- 10415497
- Subdivision:
- Tower Heights
ADDITIONAL INFORMATION
Rare in the city 4 sided brick ranch with hardwood floors throughout. Three bedrooms with two baths. Laundry Rm on main floor. Third bedroom downstairs with private entrance. Single garage could be opened back up or use for office/exercise/den room. Walking distance to shops, eating, schools.
- Type:
- Single Family
- Sq.Ft.:
- 2,168
- Status:
- Active
- Beds:
- 3
- Lot size:
- 0.73 Acres
- Year built:
- 1960
- Baths:
- 3.00
- MLS#:
- 10412409
- Subdivision:
- None
ADDITIONAL INFORMATION
LAKE ACCESS! Completely RENOVATED Lake Lanier home on prestigious Riverside Drive. This stunning updated 1960 ranch-style perfectly blends classic charm with modern luxury. Boasting an open-concept living space that's ideal for both lively entertaining and peaceful everyday living. Owner has spared no expense in remodeling this beautiful 3BD 2.5BA lake home. The stunning NEW designer kitchen is a true centerpiece with quartz countertops, white cabinetry, and high-end stainless-steel appliances. An oversized island perfect for culinary creations and casual dining. The living room showcases a dry bar and seamlessly connects to a dining area large enough to host festive gatherings. A separate family room with natural stone fireplace is conveniently located off the kitchen. The primary suite features a custom-tiled bath with double vanity & large walk-in frameless shower. An expansive deck overlooks private backyard with seasonal lake views. Enjoy the serene surroundings from the backyard, ideal for outdoor gatherings or simply unwinding amidst nature. The home is sited on a beautiful .73 acres boasting a private wooded lot with an easy path to a shared dock that opens up to a beautiful view of Lake Lanier. Enjoy peaceful walks along the shoreline, kayaking, or relaxing in the scenic beauty of the area. Nestled in one of the city's most desirable neighborhoods, this rare gem offers an ideal location that is moments from Historic Gainesville Square full of vibrant shops, fine dining, & lively seasonal events. This showstopper has been thoughtfully renovated and landscaped for low maintenance and maximum enjoyment. Don't miss your chance to make it yours!
- Type:
- Land
- Sq.Ft.:
- n/a
- Status:
- Active
- Beds:
- n/a
- Baths:
- MLS#:
- 411550
- Subdivision:
- Coosawattee
ADDITIONAL INFORMATION
Terrific Ellijay lot in Coosawattee River Resort. Bring your builder and build the North Georgia home you have dreamt about and cannot stop thinking about in this desired gated community. This lot is located close to the main gate, hoa, pond, river access, and pavilion. Coosawattee has three pools, one is an indoor pool, fitness facility, basketball courts, tennis courts, playground, river access, & pavilions. Perfectly located just a hop, skip, and a jump from 515, restaurants, shopping, and not far from downtown.
- Type:
- Single Family
- Sq.Ft.:
- 3,344
- Status:
- Active
- Beds:
- 5
- Lot size:
- 3.38 Acres
- Year built:
- 1957
- Baths:
- 3.00
- MLS#:
- 10411261
- Subdivision:
- Forest Hills
ADDITIONAL INFORMATION
Welcome to Gainesville City Living Nestled on the middle of 3 combined wooded lots, this charming 5-bedroom, 3-bathroom home offers a perfect blend of comfort and potential. With 3,344 square feet of living space, this property provides ample room for both relaxation and entertainment. The main level has three bedrooms, including the master bedroom, and two bathrooms. Hardwood floors grace the bedrooms and hallways, adding a touch of elegance to the space. The eat-in kitchen, open to the family room, creates an inviting atmosphere for casual gatherings. For more formal occasions, separate dining and living rooms await your personal touch. Upstairs, two additional bedrooms offer flexibility for growing families or guest accommodations. The unfinished basement presents exciting possibilities for customization, whether you envision a home theater, workshop, or recreational space. A wood-burning fireplace in the basement adds rustic charm and warmth during cooler months. Outdoor enthusiasts will appreciate the screened porch, perfect for enjoying nature without the nuisance of insects. The property's lake access is a rare gem, allowing you to embrace lake living without the hassle of dock maintenance. Recent updates include a newer roof, ensuring peace of mind for years to come. The home features central air conditioning and natural gas heat for year-round comfort, while two gas fireplaces on the main level provide cozy focal points. Conveniently located near Gainesville's amenities, including Wessell Park and Northeast Georgia Medical Center, this property offers a serene retreat with urban conveniences just minutes away. With no HOA restrictions, you're free to make this house truly your own. Don't miss the opportunity to transform this diamond in the rough into your dream home!
- Type:
- Single Family
- Sq.Ft.:
- 1,020
- Status:
- Active
- Beds:
- 3
- Lot size:
- 0.33 Acres
- Year built:
- 2007
- Baths:
- 2.00
- MLS#:
- 10410971
- Subdivision:
- None
ADDITIONAL INFORMATION
Location, Location, Location! Nestled just 6 miles from downtown Gainesville, this inviting 3-bedroom, 2-bathroom cottage offers a blend of comfort & convenience with the added benefit of no HOA restrictions or fees. With easy access to HWY 365, this home is ideally located for quick commutes and nearby amenities. This move-in ready home offers fresh paint in most rooms, a covered back deck & recently add patio in the backyard perfect for entertaining, along with tile & laminate floors throughout. This home is perfect for anyone looking for a cozy retreat with a fantastic location and the freedom that comes with no HOA!
- Type:
- Single Family
- Sq.Ft.:
- 1,682
- Status:
- Active
- Beds:
- 4
- Lot size:
- 0.69 Acres
- Year built:
- 2023
- Baths:
- 3.00
- MLS#:
- 7484062
- Subdivision:
- Lakeshore Heights
ADDITIONAL INFORMATION
Welcome to Lakeshore Heights just a stone's throw away from shopping, dining, and Gainesville's vibrant cultural scene. You'll never be far from the action! Nestled in the heart of Gainesville, it's a lakeside haven waiting to embrace you. Lakeshore Heights is a friendly, no-HOA community where your home is your castle, and your choices are your own. Explore nature, meet your neighbors and create the lifestyle you've always wanted, not to mention the convenience to all that downtown Gainesville has to offer just minutes away. This home is a shining example of modern design and function.The layout is designed for entertaining, with an open concept kitchen, dining, and living area. Plenty of natural light pours in, making every day feel like a sunny holiday. The heart of this home is the kitchen, boasting gleaming granite countertops, stainless steel appliances and an eat-in area. The floor plan easily accommodates the needs of individuals to live on one-level with a main level bedroom and full bath. Now schedule a showing!
- Type:
- Single Family
- Sq.Ft.:
- 3,003
- Status:
- Active
- Beds:
- 3
- Lot size:
- 0.95 Acres
- Year built:
- 1965
- Baths:
- 4.00
- MLS#:
- 10409505
- Subdivision:
- Dorothy Wall Wofford
ADDITIONAL INFORMATION
A gorgeous 4-sided brick ranch on a beautifully landscaped 0.95-acre lot with unique Lake Lanier views from the back yard and private hot tub! Open concept plan with hardwood floors, large formal dining room, two open living areas, one with masonry ventless fireplace with gas logs. Gorgeous custom kitchen with stone island, KitchenAid stainless appliances. 6 burner gas range, wall oven with convection oven, wine refrigerator and custom cabinetry and pantry space. Private office with 1/2 bath could be small 4th bedroom. The owner's suite has an open sitting area, his and hers custom closets, and a large walk-in double shower with heated tile floors. Two guest rooms with shared full bath. Custom renovations by home designer Tracy Tesmer. Private rear patio with outdoor kitchen features Green Egg, built-in storage, and a large gas grill. The backyard also features two sheds for gardening, storage, etc. Custom upgrade consists of new wiring, light fixtures, kitchen, primary bath, floors, and paint. Outdoor jacuzzi is a special-order Michael Phelps jacuzzi. Home has built in generator for refrigerators. Stamped concrete driveway, with an auto lighted flagpole. Garage has a large inside storage area or workshop. Minutes from Downtown Gainesville Square, North Georgia Hospital and Wessell Park.
- Type:
- Single Family
- Sq.Ft.:
- 3,063
- Status:
- Active
- Beds:
- 6
- Lot size:
- 0.56 Acres
- Year built:
- 1975
- Baths:
- 4.00
- MLS#:
- 10409277
- Subdivision:
- HH Dean
ADDITIONAL INFORMATION
Located in the heart of Gainesville, charm and character combine with all the right updates to make this a truly unique home! Three levels of living, with six bedrooms and three full bathrooms, including primary bedrooms on the main and the second level, ensure privacy and space for every member of the family. The main level also features Brazilian cherry floors throughout, living room, den with electric fireplace, beamed ceiling and knotty-pine paneling, and a completely renovated kitchen with new cabinets, quartz counters, stainless steel appliances, keeping room, and a large laundry room with a sink and plenty of additional cabinet space. Step into the sunroom to relax and enjoy the view of the level back yard. The full, mostly finished basement provides additional living/entertainment space, two spacious bedrooms and a full bath, creating the perfect opportunity for an in-law suite, along with ample unfinished space for a workshop and storage. Two-car garage and an additional parking pad with access to the basement. New roof, gutters, water heater, new carpet, and new paint inside and out. Minutes to walk to the Gainesville Square, and also on the trolly route if you prefer! Convenient to Lake Lanier, parks, trails, shopping, dining, and entertainment.
- Type:
- Single Family
- Sq.Ft.:
- 3,424
- Status:
- Active
- Beds:
- 5
- Lot size:
- 0.67 Acres
- Year built:
- 1994
- Baths:
- 4.00
- MLS#:
- 10408288
- Subdivision:
- A Quiet Place In The Woods
ADDITIONAL INFORMATION
You'll get lost in this 3 story home with commanding views of Lake Lanier (Across from the Olympic Rowing Venue!). Expansive Great room and Dining room with windows across the entire back of home. Private entrance to Primary suite from a deck overlooking the lake. There is an additional family room to cozy up in, on the main floor (Also with views!) . Upstairs are 2 more bedrooms, bath & second laundry. The entire finished terrace level boasts 2 more bedrooms, bath, family room, kitchen & sunroom - perfect for an in law suite with it's separate entrance & additional views of the lake. Tankless hot water heaters, decking on 2 levels across the back of home, a gazebo down by the water's edge...This is Lake Life! No dock on property, but neighborhood has a shared dock, along with boat storage, gated entrance, clubhouse, pool & tennis. Low HOA! This home sits on a double lot that can be subdivided with space for another homesite! Even after many updates, there is still room for your creativity & personal touches!
- Type:
- Single Family
- Sq.Ft.:
- 1,774
- Status:
- Active
- Beds:
- 4
- Lot size:
- 0.31 Acres
- Year built:
- 1962
- Baths:
- 3.00
- MLS#:
- 10407822
- Subdivision:
- Hollywood Hills
ADDITIONAL INFORMATION
When you go to view this house make sure to drive through the eclectic, old growth neighborhood and see the variety of beautiful homes, including those million dollar plus lake front homes at the end of the cul de sac. It is an absolutely gorgeous area filled with great parks like Roper, Wessel and Wilshire, some within walking distance. The setting of the house is equally lovely, sitting on its third of an acre, gently sloping lot which backs up to over 30 acres of huge hardwoods, which in turn connect to the beautiful 70-acre Linwood Nature Preserve. The house itself is an all brick "rambler" sporting a cute, tiled front porch entryway through the great room or use the entrance through the kitchen off the two-car carport. With hardwood floors throughout, there are 3 ample bedrooms on the first floor, with a unique 1.5-bathroom, jack and jill set up so that the master has its own half bath with direct access to the shower, and another half bath off the main hall. The remodeled kitchen is spacious with a main sink and separate prep sink and loads of counter space between. There is an attached dining area or pull up some stools to the breakfast bar. The main lounge is also in the great room with the kitchen. Off the kitchen is a garden room with French doors for some privacy if desired, which also has an exit onto a covered back porch. Downstairs is a finished "mother in law suite" with a large sitting area, bedroom area and bath, having its own entrance for privacy. Downstairs is also a small work room which leads into the mechanical room/crawl space. The house was partially remodeled in 2010, and a new roof in 2018.
- Type:
- Single Family
- Sq.Ft.:
- n/a
- Status:
- Active
- Beds:
- 4
- Lot size:
- 0.27 Acres
- Year built:
- 1950
- Baths:
- 1.00
- MLS#:
- 7487911
- Subdivision:
- N/A
ADDITIONAL INFORMATION
- Type:
- Townhouse
- Sq.Ft.:
- 2,425
- Status:
- Active
- Beds:
- 4
- Lot size:
- 0.04 Acres
- Year built:
- 2024
- Baths:
- 4.00
- MLS#:
- 10409650
- Subdivision:
- Clarendon Commons
ADDITIONAL INFORMATION
Seller is offering $10,000 in closing cost concessions - ACT NOW! Fabulous, new-construction, end-unit townhome just two blocks from downtown Gainesville Square. Clarendon Commons features a modern Charleston vibe, cobblestone-style brick pavers on the main drive, and charming architecture in this intimate community of cottages and townhomes. This tri-level floorplan showcases views of the central park. The ground level holds an open kitchen and living room, plus a standard 2-car garage. Level two has the primary suite, two additional BRs, and the laundry room. Level three features a huge flex space with a wet bar, 4th BR & full BA. You will love the expansive rooftop patio with pergola-style coverage, with options for a gas grille or fireplace hookup! Standard finishes include upgraded stainless appliances, quartz countertops, modern hardware, and exceptional craftsmanship. Seller will include the matching refrigerator with a full-price offer. *Photos are of a similar floorplan - not exact unit*
- Type:
- Single Family
- Sq.Ft.:
- 4,190
- Status:
- Active
- Beds:
- 4
- Lot size:
- 0.26 Acres
- Year built:
- 1989
- Baths:
- 3.00
- MLS#:
- 10407646
- Subdivision:
- Hidden Valley
ADDITIONAL INFORMATION
LOCATION, LOCATION, LOCATION!! THIS HOME IS LOCATED IN FAMILY-FRIENDLY NEIGHBORHOOD & WOULD BE PERFECT FOR A LARGE OR GROWING FAMILY. THIS PROPERTY FEATURES 4 BEDROOMS & 2.5 BATHS, A LARGE OPEN-CONCEPT GREAT ROOM INCLUDES A STONE FIREPLACE & WET BAR. JUST OFF THE GREAT ROOM IS AN EXTRA BONUS ROOM THAT WOULD BE A GREAT THEATER ROOM OR PLAY ROOM. THE KITCHEN FEATURES AN EAT-IN BREAKFAST AREA WITH STAINED CABINETS. THE MASTER IS LOCATED ON THE MAIN FLOOR AND INCLUDES DOUBLE VANTIES, WALK-IN CLOSET & LARGE WALL CLOSET. UPSTAIRS HAS 3 BEDROOMS & A FULL BATH. THIS HOME HAS TONS OF CLOSET SPACE AND STORAGE. THE BASEMENT HAS A FINISHED EXERCISE ROOM THAT IS HEATED & COOLED. THIS HOME HAS GREAT STREET APPEAL AND TONS OF POTENTIAL.
- Type:
- Single Family
- Sq.Ft.:
- 2,112
- Status:
- Active
- Beds:
- 3
- Lot size:
- 1.18 Acres
- Year built:
- 1962
- Baths:
- 3.00
- MLS#:
- 10398448
- Subdivision:
- None
ADDITIONAL INFORMATION
Great location, beautiful property. Lot can be sold separately after home is Under Contract (approx .4 acres).
- Type:
- Single Family
- Sq.Ft.:
- n/a
- Status:
- Active
- Beds:
- 2
- Lot size:
- 0.26 Acres
- Year built:
- 1950
- Baths:
- 1.00
- MLS#:
- 10405786
- Subdivision:
- Hall County
ADDITIONAL INFORMATION
INVESTORS don't miss this opportunity! This property offers a unique advantage with not just one, but two separate living spaces! There is a second unit on the property, perfect for extended family and even potential rental income. This property has no HOA or rental restrictions. Each home provides privacy and independent access, giving flexibility for various living arrangements or investment opportunities.
- Type:
- Single Family
- Sq.Ft.:
- 2,051
- Status:
- Active
- Beds:
- 2
- Lot size:
- 0.98 Acres
- Year built:
- 2000
- Baths:
- 3.00
- MLS#:
- 10406013
- Subdivision:
- Sunset Heights
ADDITIONAL INFORMATION
Charming Rustic Lakefront Cabin conveniently located in the Sunset Heights Subdivision in the City Of Gainesville on beautiful Lake Lanier. Offering an unobstructed grass to the water view of your protected deep water cove, this two bedroom, two and a half bath is the perfect weekend getaway with endless possibilities as a full time residence, short term rental or build your dream home and use as a guest house!
Price and Tax History when not sourced from FMLS are provided by public records. Mortgage Rates provided by Greenlight Mortgage. School information provided by GreatSchools.org. Drive Times provided by INRIX. Walk Scores provided by Walk Score®. Area Statistics provided by Sperling’s Best Places.
For technical issues regarding this website and/or listing search engine, please contact Xome Tech Support at 844-400-9663 or email us at [email protected].
License # 367751 Xome Inc. License # 65656
[email protected] 844-400-XOME (9663)
750 Highway 121 Bypass, Ste 100, Lewisville, TX 75067
Information is deemed reliable but is not guaranteed.

The data relating to real estate for sale on this web site comes in part from the Broker Reciprocity Program of Georgia MLS. Real estate listings held by brokerage firms other than this broker are marked with the Broker Reciprocity logo and detailed information about them includes the name of the listing brokers. The broker providing this data believes it to be correct but advises interested parties to confirm them before relying on them in a purchase decision. Copyright 2024 Georgia MLS. All rights reserved.

Real Estate listings held by other brokerage firms are marked with the name of the listing broker. IDX information is provided exclusively for consumers' personal, non-commercial use and may not be used for any purpose other than to identify prospective properties consumers may be interested in purchasing. Copyright 2024 Northeast Georgia Board of Realtors. All rights reserved.
