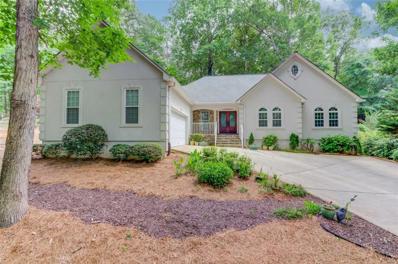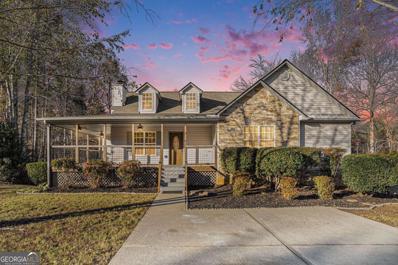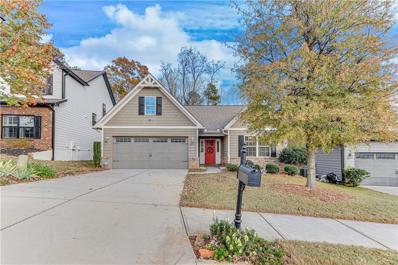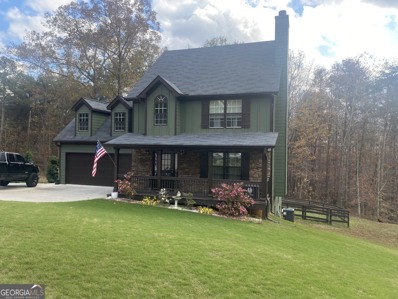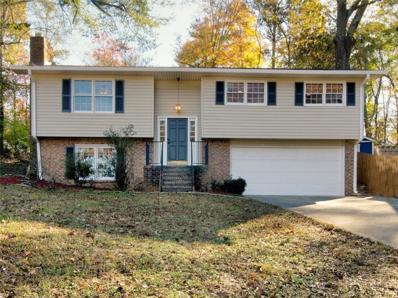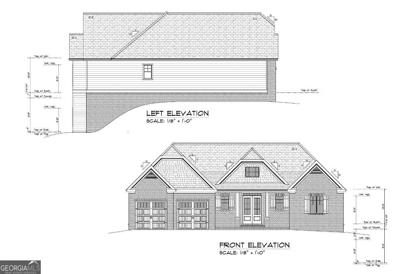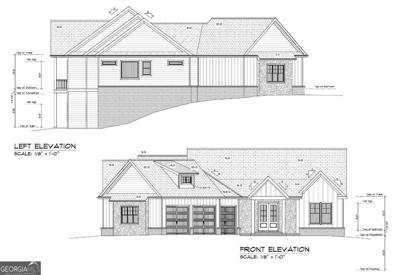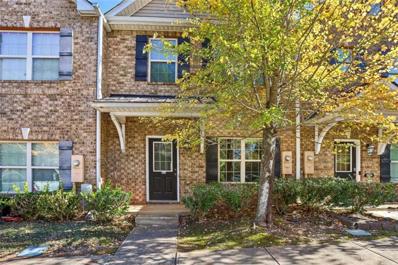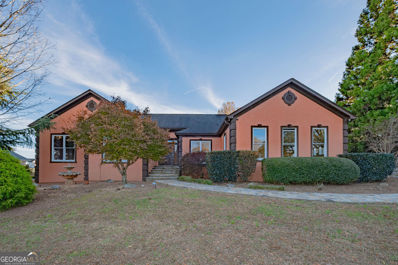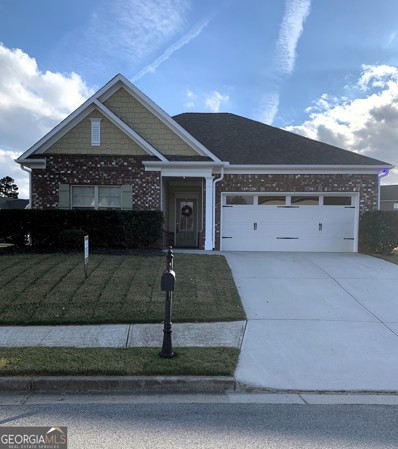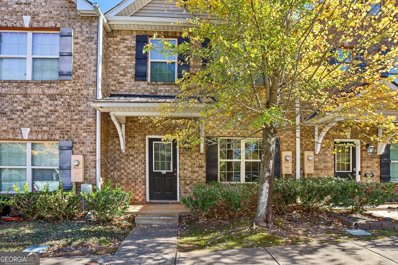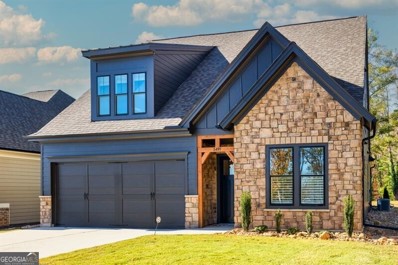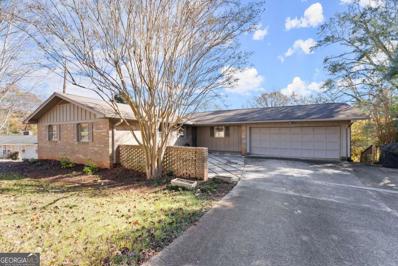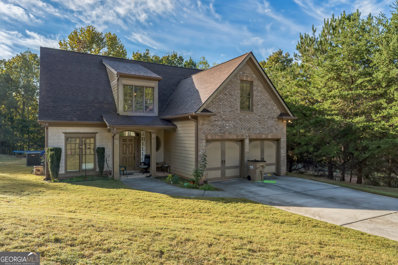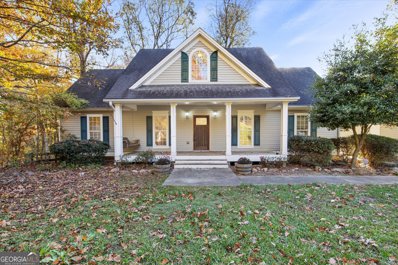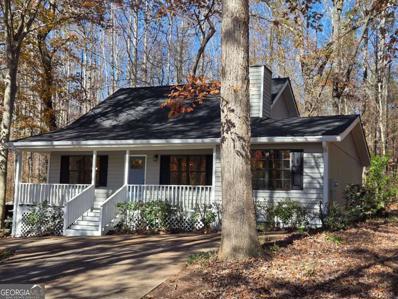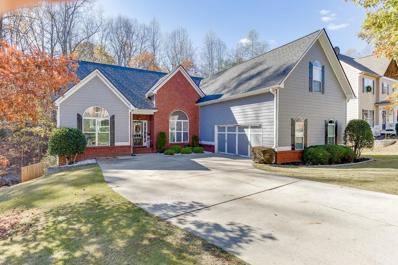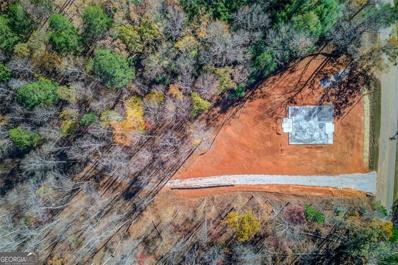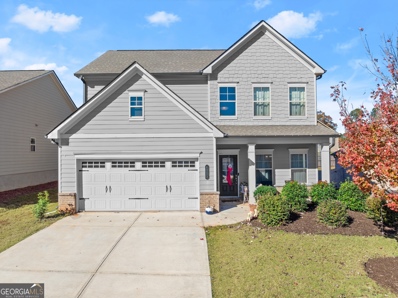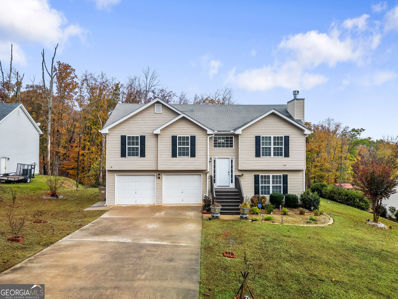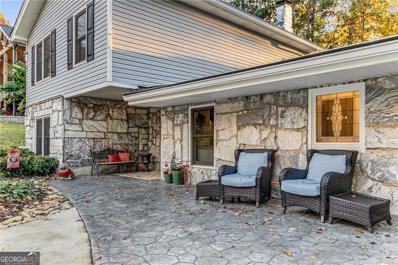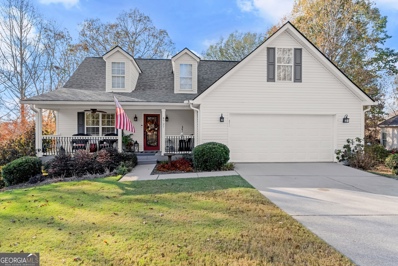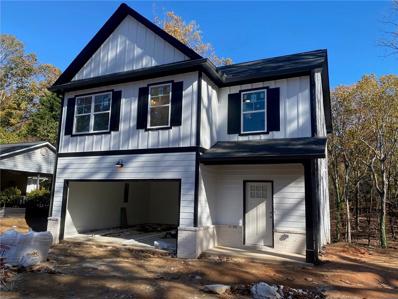Gainesville GA Homes for Sale
- Type:
- Single Family
- Sq.Ft.:
- 3,388
- Status:
- NEW LISTING
- Beds:
- 4
- Lot size:
- 0.64 Acres
- Year built:
- 1997
- Baths:
- 3.00
- MLS#:
- 7491430
- Subdivision:
- Arbor Trace
ADDITIONAL INFORMATION
Nestled in a serene neighborhood of lush greenery and mature trees, this meticulously updated ranch-style residence epitomizes the perfect blend of classic charm and convenience. Boasting 4 bedrooms, 3 full baths, and a fully finished basement, perfect for an in-law suite, this home offers abundant space for gracious living and entertaining. As you enter the home, you’re greeted by the warm embrace of hardwood floors that flow seamlessly throughout. The heart of the home, the kitchen, is a chef's paradise, featuring quartz countertops, a striking backsplash, stainless steel appliances, an island with sink, and a breakfast area for casual dining or gathering with loved ones. Adjacent to the kitchen, discover a cozy yet spacious living area illuminated by the soft glow of natural light pouring in through energy-efficient double-pane windows. Gather around the wood-burning stove nestled within the fireplace on chilly evenings, creating memories that will last a lifetime. Retreat to the luxurious master suite, complete with a spa-like ensuite bath featuring a soaking tub, dual vanities, and a separate shower. The fully finished basement has a world of possibilities awaiting your personal touch. There is a full bath and plenty of space for relaxation and recreation. Whether you envision a home theater, game room, or home office, the options are endless in this versatile lower level retreat. This home has been meticulously maintained and updated with a new HVAC system, and a hot water heater, replaced within the last five years.
$1,295,000
5265 Madge Lane Gainesville, GA 30506
- Type:
- Single Family
- Sq.Ft.:
- 3,952
- Status:
- NEW LISTING
- Beds:
- 3
- Lot size:
- 8.07 Acres
- Year built:
- 2017
- Baths:
- 5.00
- MLS#:
- 10419835
- Subdivision:
- N/A
ADDITIONAL INFORMATION
Exceptional 3-bedroom, 3.5-bath home on 8.078 acres, zoned Vacation Cottage (V-C), offering approximately 4,500 sq ft of heated living space plus a full unfinished basement stubbed for additional baths, kitchen, and wood-burning stove. Built in 2019 with ICF concrete construction to the roofline, this property boasts stunning Lake Lanier views, 775' of Wahoo Creek frontage with waterfalls, and 437' bordering US Corps of Engineers property. Features include a 3-floor elevator, in-ground saltwater pool, open-concept layout with master on the main, gourmet kitchen with island, double oven, surface cooktop, and smart home systems. Additional highlights include a 2,400 sq ft workshop with finished office, full bath, and two 12'x12' roll-up garage doors, as well as a 3-car garage and unfinished bonus space ready to customize. A rare find blending luxury, privacy, and endless potential!
- Type:
- Single Family
- Sq.Ft.:
- 3,254
- Status:
- NEW LISTING
- Beds:
- 5
- Lot size:
- 0.81 Acres
- Year built:
- 2007
- Baths:
- 3.00
- MLS#:
- 10419703
- Subdivision:
- Eagles Landing At Chestatee
ADDITIONAL INFORMATION
MOVE-IN READY RANCH ON A FINISHED BASEMENT. Nestled in a serene neighborhood with no HOA, this picturesque ranch-style home with a wrap-around front porch offers a peaceful escape from the hustle and bustle. Enjoy the soothing ambiance of the sunroom overlooking nearly one acre of total privacy. MASTER ON MAIN with spa bathroom includes jacuzzi tub. Enjoy tons of natural light in the Chef's kitchen with granite and cabinetry with roll-out shelves. Formal dining room and breakfast area provide the perfect settings for intimate gatherings. Finished terrace level was completed in 2024 and includes 2 bedrooms, full bath, workshop and storage area with access to the private backyard. Create your own oasis with ample space for a pool. ROOF 2023, HVAC 2023, NEW INTERIOR PAINT, NEW CARPET, Upgraded thermostat, lifetime warranty with gutter guards and so much more. Septic was serviced and pumped in 2024.This home is located near Lake Lanier with close proximity to boat ramps, and convenient to shopping, schools, GA400, the mountains and many lake parks. Subdivision has street lights and sidewalks. NO HOA. This home offers the ultimate blend of serenity and convenience.
- Type:
- Single Family
- Sq.Ft.:
- 1,537
- Status:
- NEW LISTING
- Beds:
- 3
- Lot size:
- 0.16 Acres
- Year built:
- 2014
- Baths:
- 2.00
- MLS#:
- 7491180
- Subdivision:
- Mundy Mill
ADDITIONAL INFORMATION
This home offers the RARE private back yard in Mundy Mill Subdivision-no homes will ever be built behind you! This charming ranch-style home blends modern upgrades with thoughtful design to create a warm, inviting space. With 3 spacious bedrooms and 2 well-appointed bathrooms, the home boasts an open floor plan that emphasizes comfort and functionality. As you step inside, you're greeted by gleaming newer hardwood floors that flow seamlessly throughout the main living areas, enhancing the home's inviting atmosphere. The kitchen is a true showstopper, featuring stunning granite countertops that provide both beauty and durability. High-end finishes, including stainless steel appliances, make cooking a joy, while the generous pantry offers ample storage for all your kitchen essentials. Adjacent to the kitchen is a bright and airy living room, highlighted by tall ceilings that lend a sense of openness. Gas logs in the fireplace add warmth and ambiance to the space, making it perfect for cozy nights at home. The master suite is a true retreat, offering a peaceful sanctuary with its spacious layout and en suite bathroom. The large walk-in closet provides ample storage, while the bathroom features a double vanity and a beautifully tiled shower, exuding luxury and convenience. The other two bedrooms share a full bathroom. The home also includes a laundry room, strategically placed for convenience and easy access. Outside, the expanded covered patio is perfect for relaxing or entertaining, with double ceiling fans to keep things cool on warm days. The landscaped backyard is private and beautifully maintained, with tiered steps leading down to a paver stone patio and fire pit area—ideal for gathering around with friends and family. The yard is fully fenced, offering both privacy and security. Set in a wildly popular neighborhood, this home is within walking distance to two community pools, providing plenty of opportunities to enjoy the outdoors and stay active. With numerous upgrades, thoughtful details, and a layout that flows effortlessly, this home offers a truly exceptional living experience.
- Type:
- Single Family
- Sq.Ft.:
- 2,716
- Status:
- NEW LISTING
- Beds:
- 5
- Lot size:
- 0.81 Acres
- Year built:
- 2016
- Baths:
- 4.00
- MLS#:
- 10419435
- Subdivision:
- Eagles Landing
ADDITIONAL INFORMATION
Hurry....won't last long!! Minutes from Lake Lanier and boat ramp. Beautiful 5 bedroom/3.5 bath with possible 6th bedroom in finished basement. LVP flooring on main level. Enjoy relaxing retreat in private fenced backyard with covered pavilion with bar and fire pit. Woods behind the fence provides privacy.
- Type:
- Single Family
- Sq.Ft.:
- 3,000
- Status:
- NEW LISTING
- Beds:
- 4
- Lot size:
- 0.37 Acres
- Year built:
- 1974
- Baths:
- 3.00
- MLS#:
- 7491360
- Subdivision:
- Sherwood Heights
ADDITIONAL INFORMATION
Beautiful Home! 4br-2 1/2 bath. Totally remodeled Oct .2024 New quartz countertops. New stainless-steel appliances. Stunning new hardwood floors. Near 985, Lake Lanier and Marina. 5 minutes to Northeast Georgia Medical Center!
- Type:
- Single Family
- Sq.Ft.:
- 3,034
- Status:
- NEW LISTING
- Beds:
- 4
- Lot size:
- 0.2 Acres
- Year built:
- 2024
- Baths:
- 4.00
- MLS#:
- 10419131
- Subdivision:
- Marina Bay
ADDITIONAL INFORMATION
*NEW CONSTRUCTION* This exquisite home in the highly desirable Marina Bay community brings resort-style living to life with high end amenities and lake access! Inside, you'll find a spacious 4 bedroom / 4 bathroom layout and in the heart of the home is a chef's dream scullery kitchen, complete with a large island and plenty of storage for all your culinary needs. Additional highlights of the home include 2 finished bedrooms and bathrooms on the terrace level, a covered deck, and ample storage space. Call today to schedule your private showing!
- Type:
- Single Family
- Sq.Ft.:
- 3,265
- Status:
- NEW LISTING
- Beds:
- 5
- Lot size:
- 0.2 Acres
- Year built:
- 2024
- Baths:
- 4.00
- MLS#:
- 10419097
- Subdivision:
- Marina Bay
ADDITIONAL INFORMATION
*NEW CONSTRUCTION* This stunning sprawling ranch home is located in the highly desirable Marina Bay community, offering resort-style living with high-end amenities and lake access. Nestled in a peaceful cul-de-sac, the home features a spacious 5-bedroom, 4-bathroom layout. Inside, you'll find a large deck, ideal for enjoying relaxing mornings with coffee or winding down in the evenings with a glass of wine. Additional highlights include a golf cart garage, two finished bedrooms on the terrace level, and an oversized kitchen island - perfect for entertaining! Call today to schedule your private showing!
- Type:
- Single Family
- Sq.Ft.:
- 1,600
- Status:
- NEW LISTING
- Beds:
- 3
- Lot size:
- 0.1 Acres
- Year built:
- 2006
- Baths:
- 3.00
- MLS#:
- 7491861
- Subdivision:
- Chicopee Crossing
ADDITIONAL INFORMATION
Priced to sell! Come give this spacious home a little TLC and it will be perfect! This home features spacious kitchen with dining area, family room and half bath on main floor. Upstairs with 3BR/2.5BA & laundry! Exterior is brick on the front, vinyl on the rear with patio and partial fenced in area for privacy! Conveniently located to shopping, school and interstate access! Call today for your private showing!
- Type:
- Single Family
- Sq.Ft.:
- 4,051
- Status:
- NEW LISTING
- Beds:
- 4
- Lot size:
- 0.62 Acres
- Year built:
- 1991
- Baths:
- 6.00
- MLS#:
- 10419177
- Subdivision:
- Cherokee Forest
ADDITIONAL INFORMATION
Rare listing opportunity in sought after and coveted Cherokee Forest Subdivsion. 4365 Willow Oak is a 3,439 Square foot house on .62 acre lot with 4 bedrooms and 5.5 bathrooms. With an additional 1000 square foot finished basement. Pool and amazing ourdoor entertainment area. The home qualifies for the Fannie Mae renovation program with as little as 5% down. Make this home into your dream home. Perfect for DIY or investment flip. Special interest rate and financing options. This home will not last long. upstairs features 3 bedrooms and 3.5 baths. Terrace level has second family room, bedroom and bathroom with flex spaces for office/workout/craft room. Beautiful fenced backyard with oversized pool, outdoor kitchen and firepit for entertaining. Full bathroom outside in cabana area. Seller will entertain all offers! Come and dream.
- Type:
- Single Family
- Sq.Ft.:
- n/a
- Status:
- NEW LISTING
- Beds:
- 3
- Lot size:
- 0.45 Acres
- Year built:
- 1960
- Baths:
- 2.00
- MLS#:
- 10418970
- Subdivision:
- None
ADDITIONAL INFORMATION
Whether you're seeking an investment opportunity or a perfect starter home, this residence is sure to exceed your expectations. This home offers a comfortable layout with 3 bedrooms and 2 bathrooms, providing enough space for a family or tenants. Granite countertops in Kitchen. Master bedroom has been redone 2 years ago. The roof is only 5 years old, offering peace of mind and reducing the need for immediate maintenance. Situated on nearly half an acre, this corner lot provides plenty of outdoor space for activities, gardening, or future expansions. A versatile storage shed or playhouse is included, adding functionality to the property. Conveniently located near the McEver Road/Mundy Mill area, this home is close to essential amenities such as shopping centers, schools, and a variety of restaurants. The proximity to Highway 985 ensures easy commutes and access to surrounding areas.
- Type:
- Single Family
- Sq.Ft.:
- 1,678
- Status:
- NEW LISTING
- Beds:
- 3
- Lot size:
- 0.15 Acres
- Year built:
- 2015
- Baths:
- 2.00
- MLS#:
- 10418944
- Subdivision:
- Mundy Mill
ADDITIONAL INFORMATION
Welcome to this wonderfully maintained 3-Bedroom, 2-Bath ranch home nestled in Willow Park/Mundy Mill S/D*The covered Entry invites you into this open-concept home with hardwood floors in the main Living Area and Kitchen*There is new carpet in all the Bedrooms*The two Secondary Bedrooms and Bath have been freshly painted*The beautiful ChefCOs Kitchen, which hosts granite countertops, gas range, microwave, stainless steel refrigerator, a tile backsplash and beautiful cabinetry, is both visually stunning and highly practical*The open space of this home allows you to always feel connected to family/friends who visit which makes it ideal for both everyday living and entertaining*The Master Suite is a true retreat, complete with an ensuite bath which has double vanities and an oversized shower, water closet and an adjacent large walk-in closet*The fenced Back Yard provides privacy for your enjoyment*Mundy Mill S/D has convenient access to I-985, University of North Georgia/Gainesville Campus, Shopping and Lake Lanier as well as one of the leading hospital systems in Georgia [Northeast Georgia Medical Center]*This is a must-see for your clientsCothey will not be disappointed! This Home is in Move-In Condition!
- Type:
- Townhouse
- Sq.Ft.:
- 1,600
- Status:
- NEW LISTING
- Beds:
- 3
- Lot size:
- 0.1 Acres
- Year built:
- 2006
- Baths:
- 3.00
- MLS#:
- 10418933
- Subdivision:
- Chicopee Crossing
ADDITIONAL INFORMATION
Priced to sell! Come give this spacious home a little TLC and it will be perfect! This home features spacious kitchen with dining area, family room and half bath on main floor. Upstairs with 3BR/2.5BA & laundry! Exterior is brick on the front, vinyl on the rear with patio and partial fenced in area for privacy! Conveniently located to shopping, school and interstate access! Call today for your private showing!
- Type:
- Single Family
- Sq.Ft.:
- n/a
- Status:
- NEW LISTING
- Beds:
- 4
- Lot size:
- 0.16 Acres
- Year built:
- 2022
- Baths:
- 3.00
- MLS#:
- 10418851
- Subdivision:
- The Cottages Of Lake Lanier
ADDITIONAL INFORMATION
Welcome to this stunning CUSTOM-built home nestled steps away from the shore of Lake Lanier. Experience lake living in this gated community, with a DEEDED BOAT SLIP, on a deep -water community dock. Located at the end of a peaceful cul-de-sac, the home comes fully furnished with high-end, luxury furniture and decor, creating a sophisticated yet comfortable atmosphere. Step inside to find an open floor plan designed for effortless entertaining. The upgraded kitchen features a chef's stove, a large island perfect for gatherings, and a spacious pantry. Expansive windows throughout fill the home with natural light, enhancing the warm and inviting ambiance. The master suite on the main level offers a serene retreat, while an additional in-law suite provides the ideal space for guests or extended family. Upstairs, a spacious bonus room is perfect for lounging, alongside 2 large additional bedrooms and ample storage throughout. The oversized 2-car garage accommodates both vehicles and a golf cart, making it ideal for lake adventures. The neighborhood amenities include walking paths with breathtaking lake views, and a Clubhouse that includes a large deck, grill, and fire-pit for your outdoor entertainment. Conveniently located near shopping, dining, and just minutes from downtown Gainesville, this home offers the perfect blend of luxury, convenience, and lakeside tranquility. Welcome Home!
- Type:
- Single Family
- Sq.Ft.:
- 3,188
- Status:
- NEW LISTING
- Beds:
- 4
- Lot size:
- 0.89 Acres
- Year built:
- 1967
- Baths:
- 3.00
- MLS#:
- 10418730
- Subdivision:
- Honeysuckle Hills
ADDITIONAL INFORMATION
Timeless 4-sided brick ranch located in the highly sought-after 30501 zip code, brimming with personality. Offering a spacious and versatile floorplan, this home features 4 bedrooms and original hardwood flooring that adds warmth and character throughout. Step inside to discover a thoughtfully designed main level with an abundance of natural light. The kitchen remodel is underway, showcasing beautiful marble countertops and upgraded appliances. Adding your personal touches will create a stunning space for entertaining. With two fireplaces, one on the main level and another in the basement, you'll enjoy cozy living spaces year-round. The finished basement adds endless possibilities, from a second living area to a home office or in-law suite. Sitting on a nearly one-acre level lot, the backyard is perfect for playing football or fetch and offers ample room for outdoor activities and your landscaping vision. The charming front courtyard patio invites you to relax with a morning coffee or greet guests in style. Completing the home is a 2-car garage and extended parking pad for convenience and storage. This home is packed with potential, just waiting for your dream to transform it into something truly spectacular.
- Type:
- Single Family
- Sq.Ft.:
- 2,250
- Status:
- NEW LISTING
- Beds:
- 4
- Lot size:
- 0.57 Acres
- Year built:
- 2007
- Baths:
- 3.00
- MLS#:
- 10418628
- Subdivision:
- Sequioia Springs
ADDITIONAL INFORMATION
Welcome to 3528 Phoenix Cove Dr Gainesville, a charming 4 bedroom, 2.5 bathroom home located in the heart of Gainsville. This single-family home offers 2250sqft of comfortable living space, and with a spacious lot of 24,873sqft, this home is perfect for entertaining. Conveniently located near schools, parks, shopping, this home offers the perfect blend of comfort and accessibility. Don't miss the opportunity to make this lovely property your own!
- Type:
- Single Family
- Sq.Ft.:
- 2,366
- Status:
- NEW LISTING
- Beds:
- 5
- Lot size:
- 1.5 Acres
- Year built:
- 1997
- Baths:
- 4.00
- MLS#:
- 10418517
- Subdivision:
- Weaverdale Acres
ADDITIONAL INFORMATION
Wonderful opportunity to own this spacious home in Cherokee Bluff school district, no HOA, and a 1.5 acre private wooded lot! Five bedrooms, four full baths, and three finished levels of living! The main level features hardwoods, fireside living room, kitchen with open concept dining area, large laundry room with additional storage space, the primary bedroom with en-suite bathroom and additional secondary bedroom and second full bath. Upstairs, loft space and a large bedroom with en-suite bath, additional closet space, office space, and tons of attic space. The finished basement has a kitchenette, den, two bedrooms, full bath, and the third garage with driveway access, making this home perfect for multi-generational living. The rocking chair front porch and deck overlooking the wooded back yard offer relaxation and entertaining space. All of the appliances will remain with the property. The fenced chicken coop will remain - enjoy fresh eggs! There is also a large bonus room above the detached garage. This property is being offered As-Is.
- Type:
- Single Family
- Sq.Ft.:
- 2,092
- Status:
- NEW LISTING
- Beds:
- 4
- Lot size:
- 0.4 Acres
- Year built:
- 1984
- Baths:
- 3.00
- MLS#:
- 10418281
- Subdivision:
- Squirrel Creek
ADDITIONAL INFORMATION
Act quick on the fully remodeled cape cod home on a large private lot backing up to the woods in the highly desirable community of Squirrel Creek! This home has it all with four large bedrooms, master suite on the main level and large laundry room on the main level. The kitchen features quartz countertops, new cabinets, all new appliances and stainless steel range hood over a subway tile backsplash. All new Pergo flooring throughout, premium light fixtures, black lever door handles and upgraded trim throughout gives this home the updates and finishes desired today. Outside, enjoy the private wooded lot on the large rocking chair front porch or on the new back deck. The level backyard backs up to the woods for scenic and private views all year. Enjoy worry free living with a new 50 year architectural shingle roof, new 5 inch gutters and downspouts and freshly sealed and painted exterior. Park your boat, trailer or camper with ease on the large driveway. Just minutes from schools, shopping and Lake Lanier!
- Type:
- Single Family
- Sq.Ft.:
- 2,940
- Status:
- NEW LISTING
- Beds:
- 4
- Lot size:
- 0.35 Acres
- Year built:
- 2005
- Baths:
- 3.00
- MLS#:
- 7490281
- Subdivision:
- Walnut Grove
ADDITIONAL INFORMATION
Welcome to your DREAM HOME! This COMPLETELY RENOVATED - HGTV-inspired 4-bedroom, 3-bathroom FARMHOUSE-Style RANCH HOME is a true SHOWSTOPPER, expertly blending Modern Design with Rustic Charm. Every detail has been thoughtfully curated to offer the best in Luxury Living and this Beautifully UPGRADED property is sure to IMPRESS! Once you enter the Front Door, you'll be greeted by a BRIGHT, OPEN Floor Plan that boasts HARDWOOD Floors THROUGHOUT, enhancing the Natural Light that Floods Every Room. The home features Soaring Ceilings, including a 12' DINING room Ceiling that creates a sense of Elegance and Space, along with the custom WAINSCOTING. Off the foyer, a LARGE HOME OFFICE with FRENCH DOORS and Cathedral Ceilings provides a peaceful retreat for Work or Study. The OPEN-CONCEPT Family Room is a true Highlight, featuring Lofted Ceilings, a striking Wood-Burning FIREPLACE flanked by Custom Floating Shelves, and Cabinetry to display all your treasures. The inviting space flows seamlessly into the Kitchen, making it perfect for daily living and entertaining. FRESHLY PAINTED throughout, the ENTIRE Home feels like NEW, offering a Neutral Canvas to complement any style. The heart of this home is the COMPLETELY RENOVATED KITCHEN, where EVERY detail has been UPGRADED to provide both Beauty and Function. You'll love the NEW QUARTZ COUNTERTOPS, stunning TILED BACKSPLASH, and sleek NEW STAINLESS STEEL Appliances. The oversized Peninsula Island offers plenty of seating and prep space, making it a chef’s dream. CUSTOM NEW CABINETRY provides Abundant Storage, and the huge NEW STAINLESS SINK and FAUCETS elevate the space even further. A spacious breakfast nook with VIEWS to the FAMILY ROOM is perfect for casual meals. Retreat to your COMPLETELY RENOVATED PRIMARY BEDROOM Suite, where you'll be greeted by a Dramatic DOUBLE-TREY Ceiling adorned with Shiplap Trim. A custom BARN DOOR adds a touch of Rustic Elegance, leading into your Private Bath. This space is a SPA-LIKE OASIS that features ALL-NEW TILE Flooring, an Oversized separate GLASS ENCLOSED Shower with DUAL Raindrop Shower-heads, and a Gorgeous freestanding SOAKING TUB. New STUNNING DUAL VANITIES with QUARTZ Countertops, Upgraded Cabinetry, Sinks, and mirrors complete the rejuvenating space. Finishing out the main floor, you'll find two additional Spacious Bedrooms and a Beautifully Renovated Full Bath and Laundry Room with modern finishes. The UPSTAIRS boasts a HUGE 4th Bedroom/BONUS room with an additional FULL BATH and Closet. This FLEXIBLE SPACE can serve as the perfect GUEST SUITE, HOME OFFICE, PLAYROOM, or HOME GYM – whatever fits your Lifestyle. If that's not enough space, there's still over 2500+ SQ FT of Unfinished PRE FRAMED space in the basement, ready for you to Customize any way you desire with full step-out access to the private backyard. Yes, there's MORE! - Step outside to your BRAND NEW enormous DOUBLE Stacked WOOD DECK, ideal for Entertaining or Relaxing while overlooking a private, FENCED Wooded Oasis. The backyard features a Separate Fenced Play Area, which could easily be converted into a separate Garden Area or Dog run. The Peaceful surroundings offer the ULTIMATE in Privacy and Serenity. This home is Conveniently located near Top-Rated Schools, Shopping, and Dining, and is just a short drive to Picturesque LAKE LANIER, Historic Downtown GAINESVILLE, and the Breathtaking North Georgia Mountains. Whether you're looking for outdoor adventure or a peaceful retreat, this location has it all. Don’t miss out on the chance to own this INCREDIBLE PROPERTY! Schedule your Showing Today and make this Farmhouse Dream Home Yours!
- Type:
- Single Family
- Sq.Ft.:
- 3,393
- Status:
- NEW LISTING
- Beds:
- 4
- Lot size:
- 3.96 Acres
- Year built:
- 2024
- Baths:
- 4.00
- MLS#:
- 10418220
- Subdivision:
- Thornlake
ADDITIONAL INFORMATION
Are you wanting a custom built home with over 3 acres? If so, this floor plan may be what you are looking for from the inviting covered front porch, you'll step into the foyer that leads you to the open floor plan. This space holds the great room, kitchen, and dining area. The great room features a fireplace, an 11' ceiling and access to the covered rear porch through French doors. The kitchen has center island with built-in sink and dishwasher, plus seating for 3, perfect for coffee and conversation! Conveniently located on the main level level is your relaxing master suite. The spacious master bedroom with walk-in closet with built-ins and the bathroom with dual vanities, separate shower and soaking tub complete the suite. On the upper level you'll find three additional bedrooms, two of which have walk-in closets. A Jack and Jill bathroom separates two of the bedrooms and another bathroom is just a few short steps away from the third bedroom. There is also an expansive loft located on this level, perfect for a movie/game night or curling up with a good book. Other key features of this already exceptional home include an office/flex room with access to the rear porch. There is also a laundry/mud room off the garage with multiple built-ins .The covered front porch plus the covered rear porch with fireplace give you plenty of outdoor living space. This home was designed with functionality, comfort and living in mind, and you're sure to feel it as soon as you walk in! Located with wooded views at rear for quiet evenings or entertaining. Floorplans are available and time to make this your home with your selections.
- Type:
- Single Family
- Sq.Ft.:
- 2,056
- Status:
- NEW LISTING
- Beds:
- 4
- Lot size:
- 0.15 Acres
- Year built:
- 2020
- Baths:
- 3.00
- MLS#:
- 10418133
- Subdivision:
- Mundy Mill
ADDITIONAL INFORMATION
This turn-key home has the popular Savannah floor plan, which is open concept and provides an ideal flow for family living or entertaining. The home is bright and cheery with plenty of natural light. The location is excellent, in the highly desired Mundy Mill community, offering fantastic amenities, swim, tennis, playground, outdoor fireplace, sidewalks, streetlights, and more. Close proximity to shopping, restaurants, UNG's Gainesville campus, and the I-985 corridor. Mundy Mill Academy is within walking distance.
- Type:
- Single Family
- Sq.Ft.:
- 1,764
- Status:
- NEW LISTING
- Beds:
- 4
- Lot size:
- 0.8 Acres
- Year built:
- 2010
- Baths:
- 3.00
- MLS#:
- 10418129
- Subdivision:
- SAWYER MILL
ADDITIONAL INFORMATION
This home has everything your family would want! it is in a great location close to everything NEW coming to Gainesville. Close to the hospital banks new fitness center being built and NEW restaurants! One of the largest grocery stores in the area and close to schools. There is a large great room with fireplace and vaulted ceiling open kitchen dining area with a back deck for grilling that looks over a large back yard that can be expanded (just needs small growth cut)KITCHEN HAS ALL NEW STAINLESS APPLIANCES!! There is also two bedrooms that share a bath with the owners bedroom being on this floor also with large walk in closet and bath with separate shower and soaking tub! The lower level has a large laundry room And Just completed with new flooring is a large bedroom with room for a sitting area or kitchenette and bath that could easily be a mother-in-law suite or a teenagers dream! The bedrooms on the upper floor have carpet but entire rest of the house has either hardwood or LVP. The owner has taken exceptional care of the yard which is sod. T
$1,250,000
5465 Dogwood Lane Gainesville, GA 30504
- Type:
- Single Family
- Sq.Ft.:
- 2,364
- Status:
- NEW LISTING
- Beds:
- 4
- Lot size:
- 0.35 Acres
- Year built:
- 1962
- Baths:
- 3.00
- MLS#:
- 10417515
- Subdivision:
- Beach Haven
ADDITIONAL INFORMATION
Attention!! - I have ONE day ONLY to show this AMAZING Lake House. (Monday, 11/25 from 2-6pm) So Come and Experience the ultimate lakefront lifestyle with this exquisite 4-bedroom, 3-bathroom home, perfectly positioned for year-round water views. Ideal location just minutes to Port Royale Marina and both Gainesville and Forsyth County shops and restaurants. Designed for both relaxation and entertainment, the property boasts a gentle grass slope all the way to the deep-water in the front of the cove, an aluminum dock with composite decking, and a sun deck providing the perfect spot for soaking up the sun or enjoying serene sunsets. The home's interior is equally impressive, featuring gorgeous wood beams in the family room that create a warm, rustic ambiance. The spacious layout is ideal for both everyday living and hosting gatherings, with seamless indoor-outdoor flow. Additional perks include an attached and detached garage, offering plenty of room for vehicles, boats, or storage. Outdoor entertaining area with large deck, granite-topped bar, and a wood burning masonry/stone fireplace which are all on the kitchen level. As a successful Airbnb, this property is fully booked through February 2025, making it an excellent choice for those seeking a turn-key investment or a luxurious second home. Whether you're unwinding on the dock or entertaining in the inviting family room, this lakefront retreat promises an unparalleled blend of comfort and convenience. Contact us today to make it yours!
- Type:
- Single Family
- Sq.Ft.:
- 2,442
- Status:
- Active
- Beds:
- 3
- Lot size:
- 1.16 Acres
- Year built:
- 2004
- Baths:
- 2.00
- MLS#:
- 10416912
- Subdivision:
- Rivers Edge
ADDITIONAL INFORMATION
Look no more! This beautiful and meticulously maintained 3 Bedroom / 2 /Bath home in the sought after Mount Vernon / North Hall school district is the home you have been looking for! This "Amazing" home, with a rocking chair front porch, is located on a large 1.16 acre, quiet cul-de-sac, river lot that overlooks a private wooded backyard . You will love the newly, updated owner's suite on the main level with large custom shower and double vanities with granite counter tops. You will also fall in love with the newer updated kitchen with granite counter tops, tile back splash and stainless steel appliances! Other upgrades include a roomy family room with a fireplace and gas logs, hardwood and tile floors throughout the main level, separate dining room, spacious split bedroom design upstairs, large bonus room and we don't want to forget the bright and cheery, beautifully finished screened in porch, the perfect spot for relaxing with family and friends! All of this on a full unfinished basement ready for you to finish out to your specifications. This lovely home is also only minutes away from the North Hall Community Center, Lake Lanier and the City of Gainesville. This one won't last long, so schedule your showing today!
- Type:
- Single Family
- Sq.Ft.:
- 1,650
- Status:
- Active
- Beds:
- 4
- Lot size:
- 0.92 Acres
- Year built:
- 2024
- Baths:
- 3.00
- MLS#:
- 7489569
- Subdivision:
- Lake Ranch Estates
ADDITIONAL INFORMATION
No HOA ! Ready for move in Dec/Jan. This spacious two-story home offers 4 bedrooms and 2.5 bathrooms, providing ample room for family living. Situated in a prime location, it’s just a short drive from both Gainesville and Dawsonville, GA, and only minutes from the beautiful shores of Lake Lanier, offering easy access to outdoor recreation and local amenities. Inside, you’ll find a well-appointed kitchen featuring stainless steel appliances and elegant granite countertops, perfect for preparing meals and entertaining guests. The home also boasts a large back deck, ideal for relaxing or hosting gatherings. With its modern finishes, spacious layout, and fantastic location, this home is the perfect place to enjoy comfortable living with easy access to all that the area has to offer. Don't miss out on this wonderful opportunity! *Stock photos. Actual product/color may vary. Active construction site, your agent must be present to view- enter at your own risk. Seller, Builder, Broker, Agent not held liable or responsible for any accidents. *Up to $2,500 towards buyer's closing costs (restrictions apply).
Price and Tax History when not sourced from FMLS are provided by public records. Mortgage Rates provided by Greenlight Mortgage. School information provided by GreatSchools.org. Drive Times provided by INRIX. Walk Scores provided by Walk Score®. Area Statistics provided by Sperling’s Best Places.
For technical issues regarding this website and/or listing search engine, please contact Xome Tech Support at 844-400-9663 or email us at [email protected].
License # 367751 Xome Inc. License # 65656
[email protected] 844-400-XOME (9663)
750 Highway 121 Bypass, Ste 100, Lewisville, TX 75067
Information is deemed reliable but is not guaranteed.

The data relating to real estate for sale on this web site comes in part from the Broker Reciprocity Program of Georgia MLS. Real estate listings held by brokerage firms other than this broker are marked with the Broker Reciprocity logo and detailed information about them includes the name of the listing brokers. The broker providing this data believes it to be correct but advises interested parties to confirm them before relying on them in a purchase decision. Copyright 2024 Georgia MLS. All rights reserved.
Gainesville Real Estate
The median home value in Gainesville, GA is $411,250. This is higher than the county median home value of $354,800. The national median home value is $338,100. The average price of homes sold in Gainesville, GA is $411,250. Approximately 36.84% of Gainesville homes are owned, compared to 48.95% rented, while 14.21% are vacant. Gainesville real estate listings include condos, townhomes, and single family homes for sale. Commercial properties are also available. If you see a property you’re interested in, contact a Gainesville real estate agent to arrange a tour today!
Gainesville, Georgia has a population of 41,730. Gainesville is less family-centric than the surrounding county with 32.12% of the households containing married families with children. The county average for households married with children is 33.41%.
The median household income in Gainesville, Georgia is $57,258. The median household income for the surrounding county is $67,571 compared to the national median of $69,021. The median age of people living in Gainesville is 32.4 years.
Gainesville Weather
The average high temperature in July is 87.5 degrees, with an average low temperature in January of 31.3 degrees. The average rainfall is approximately 54.4 inches per year, with 1.2 inches of snow per year.
