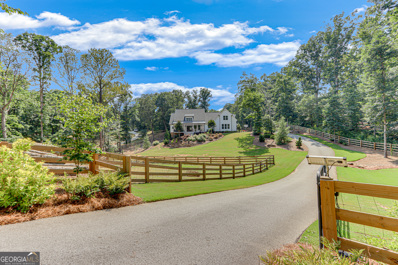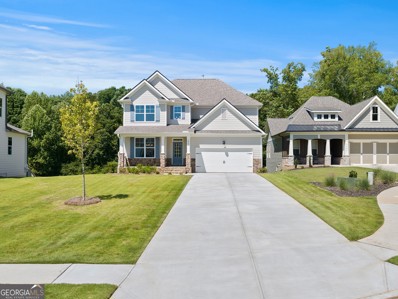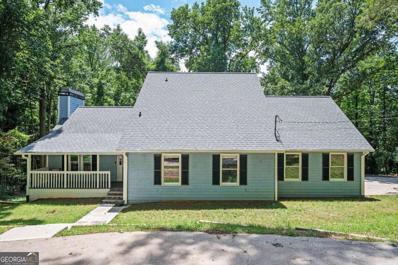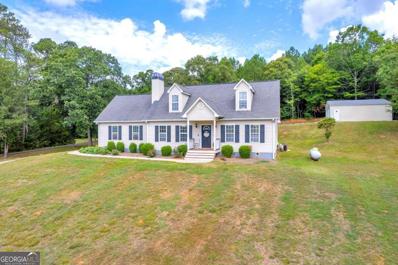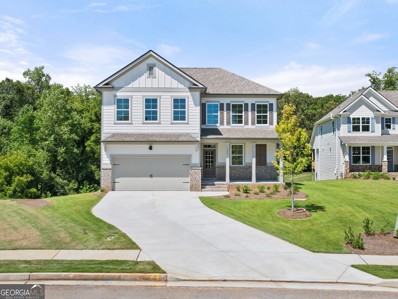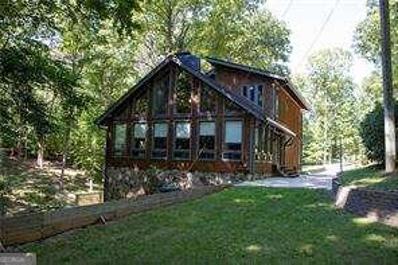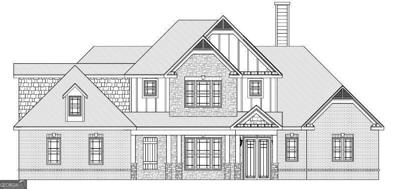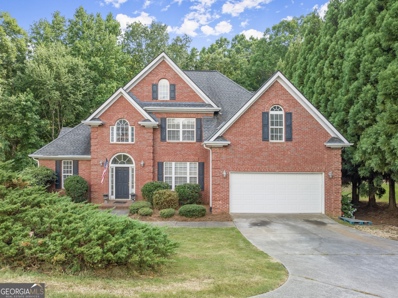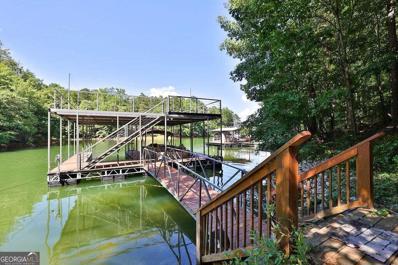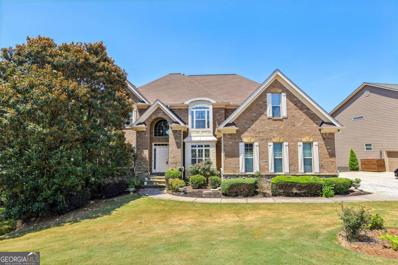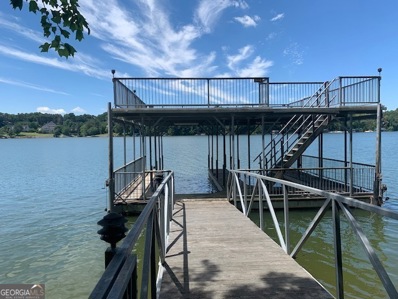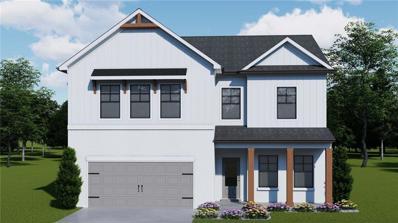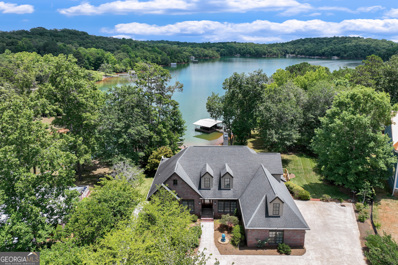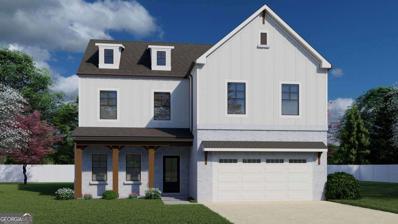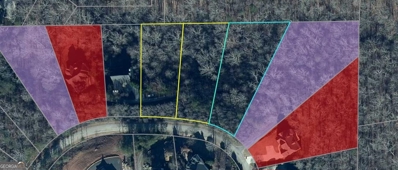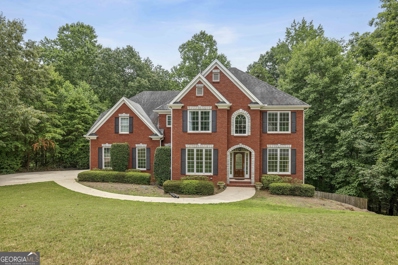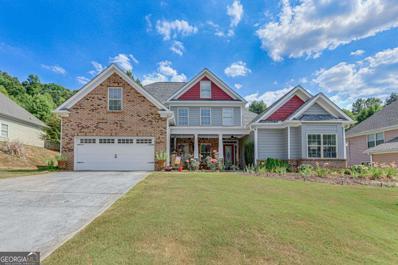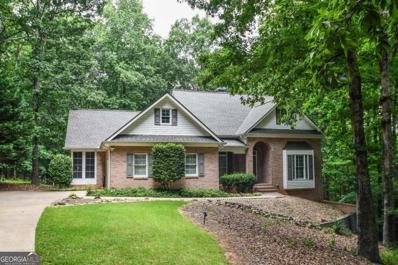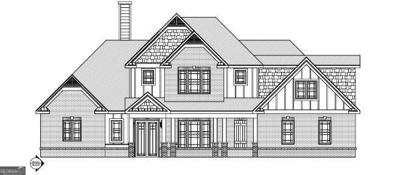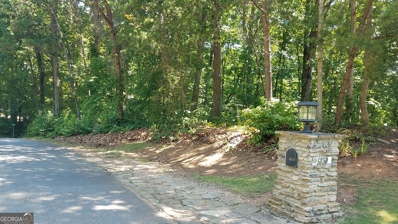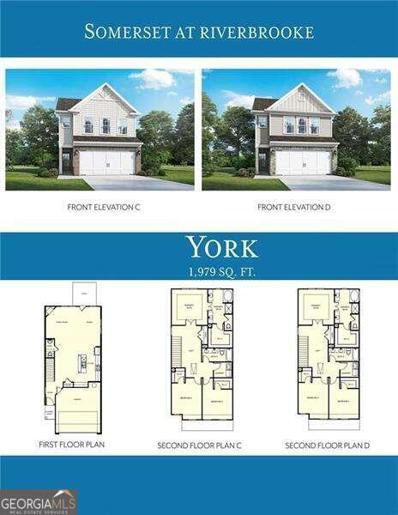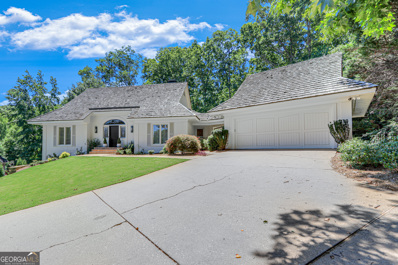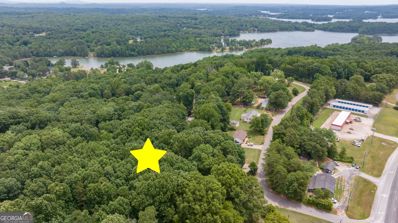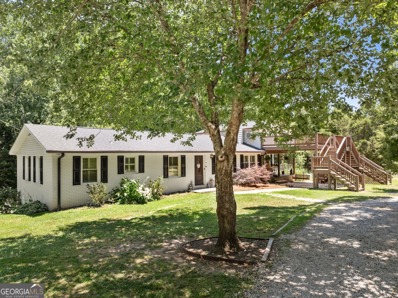Gainesville GA Homes for Rent
$1,299,990
4813 Jess Helton Road Gainesville, GA 30506
- Type:
- Single Family
- Sq.Ft.:
- 6,579
- Status:
- Active
- Beds:
- 6
- Lot size:
- 2.13 Acres
- Year built:
- 2019
- Baths:
- 5.00
- MLS#:
- 10334132
- Subdivision:
- None
ADDITIONAL INFORMATION
HEY YALL! ITS NORTH HALL! This beautiful home is being offered to the public for the 1st time ever! Its an exceptional example of craftmanship and modern space in one of the best locations just down from the North Hall schools. 3 levels of finished living in clean tones featuring a theatre room, 6 bedrooms 4.5 bathrooms, an extensive kitchen with massive island, two living rooms, 2.13 acres of fenced in room to run included a large, covered outbuilding with power for boat or RV parking. Large outdoor stone firepit, covered porches with fans, and that HGTV feeling make this a MUST SEE NOW PROPERTY. We had seen and sold many homes, this one sold US and it will you as well. Call today or wave at the new owners when you ride by tomorrow! NO HOA to get in your way as you enjoy it either.
- Type:
- Single Family
- Sq.Ft.:
- 2,602
- Status:
- Active
- Beds:
- 4
- Lot size:
- 0.21 Acres
- Year built:
- 2024
- Baths:
- 4.00
- MLS#:
- 10333996
- Subdivision:
- The Cottages Of Lake Lanier
ADDITIONAL INFORMATION
Welcome to 3483 Big View Road, a new home in Gainesville, GA within The Cottages of Lake Lanier, a gorgeous, gated lake community located in northern Hall County. Located on an unfinished basement lot, this home offers easy access to Lake Lanier parks and boat launches within 2 miles. This Windsor plan features 4 bedrooms and 3.5 bathrooms within the 2,643 square feet with ample living space for your family and friends to enjoy. As you step off the covered front porch, a two-story foyer welcomes you and leads you past a flex room with French doors and a half bathroom into the open concept living area. The kitchen features an oversized island, gas cooktop, and built-in wall microwave and oven with gray, shaker-style cabinets, and white quartz countertops. The adjoining breakfast nook is the perfect space for a casual meal and flows seamlessly into the family room with a gorgeous stacked-stone fireplace flanked by two windows. The primary suite is located on the main level and boasts laminate wood flooring and wall-to-wall bow windows with a private view of the backyard. The en-suite bathroom features double sinks atop a vanity with gray shaker cabinets and quartz countertops, a tiled shower, and a separate soaking tub. Rounding out the main level is a laundry room complete with a utility sink, upper cabinets, and decorative flooring. The second level boasts three carpeted bedrooms with walk-in closets and two full bathrooms off a spacious loft area that can serve as a secondary living space. This home comes with access to the beautiful lakefront 2-story clubhouse, a fire pit, and a 6 acre park/walking trail within the community. The Homeowner's Association (HOA) is responsible for lawn and landscaping, trash pick-up, maintenance of the neighborhood septic system, and the gated entrance. Under 15 minutes from I-985, Northeast Georgia Medical Center, and shopping and restaurants at Downtown Gainesville.
- Type:
- Single Family
- Sq.Ft.:
- n/a
- Status:
- Active
- Beds:
- 5
- Lot size:
- 0.58 Acres
- Year built:
- 1985
- Baths:
- 4.00
- MLS#:
- 10333762
- Subdivision:
- Northlake
ADDITIONAL INFORMATION
Welcome to your newly renovated 5-bedroom, 3.5-bath lakefront retreat on the shores of lovely Lake Lanier. This home boasts a private beach and an oversized rear deck, perfect for gatherings with friends and family as you take in the stunning lake views. Inside, you'll fall in love with the gorgeous pine wood floors and the spacious vaulted living room. The gourmet kitchen features high-end quartz countertops and shaker cabinets, with a picturesque window filling the space with natural light. The master suite on the main floor offers a walk-in closet and an oversized tiled shower, providing a luxurious retreat. Upstairs, youCOll find three quaint bedrooms with new flooring, sharing a central bathroom. The full finished basement is the ultimate fun space, complete with a game room featuring a foosball table, pool table, and additional sleeping accommodations. There's also a bonus workshop, a full bathroom, a king bed, a TV, and a cozy couch, offering plenty of space for family and friends to spread out. This property is an active short-term rental, with Furniture Negotiable. The owners have invested significantly to make this the ultimate weekend getaway and a perfect summer retreat. With over 3300 square feet of living space, the open layout is both stunning and practical. Outside, enjoy the fire pit, canoes, and a deck with a jacuzzi and sit-out area, perfect for relaxing. A washer and dryer are included, and the spacious garage accommodates 2 cars comfortably, with a huge driveway for additional parking. This home is designed for entertaining and relaxation, making it the ideal spot for your summer celebrations or year round living. Don't miss out on this incredible opportunity to own a piece of paradise, with direct access to Lake Lanier right from your backyard!
- Type:
- Single Family
- Sq.Ft.:
- 2,124
- Status:
- Active
- Beds:
- 3
- Lot size:
- 2.01 Acres
- Year built:
- 1999
- Baths:
- 3.00
- MLS#:
- 10333422
- Subdivision:
- None
ADDITIONAL INFORMATION
Welcome to your beautiful renovated country home, sitting on an amazing cleared two acre lot. This home is in a great location that is quiet and peaceful with no HOA. It is very convenient to Gainesville, Cleveland, and Dahlonega with a easy commute to I-985 and highway 400. The primary bedroom is on the main floor with an updated master bath. The living room area has a gas fireplace and is connected to a lovely open kitchen with granite countertops, gas range stove and separate laundry room. Upstairs features 2 larger bedrooms, one bathroom, with a bonus room above the 2 car garage that can be used as a play room or office. Outside enjoy a gazebo, stone firepit and big detached 30x30 shop with ample amount of space for storage and parking. Do not miss out and schedule your appointment today! Priced below new appraisal.
- Type:
- Single Family
- Sq.Ft.:
- 2,271
- Status:
- Active
- Beds:
- 4
- Lot size:
- 0.28 Acres
- Year built:
- 2024
- Baths:
- 3.00
- MLS#:
- 10323705
- Subdivision:
- The Cottages Of Lake Lanier
ADDITIONAL INFORMATION
Welcome to The Cottages of Lake Lanier, a gorgeous-gated lake community located in the northern Hall County. This quaint community, of only 22 homes, offers a beautiful lakefront 2 story clubhouse, walking trails, fire pit, and a 6 acre park/walking trail. 3479 Big View Rd is our gorgeous Belfort plan on an unfinished basement! This home offers an Open concept layout with a spacious kitchen that opens to the breakfast nook and family room. kitchen features an oversized island, gas cooktop, designer vent hood, and built-in wall microwave and oven with white, shaker-style cabinets, and white quartz countertops. The large family room features a gorgeous woodburning, stacked-stone fireplace, perfect for entertaining. Laminate wood flooring throughout the main level, including the primary bedroom. The primary bathroom features a double sink vanity with quartz countertops, designer tile shower, and a separate soaking tub. The second level offers spacious loft area, 3 generous sized bedrooms with walk-in closets, and one full bathroom. The Homeowner's Association is responsible for lawn and landscaping, trash pick-up, maintenance of the neighborhood septic system, and the gated entrance. 10 minutes from I-985, minutes from Downtown Gainesville which features restaurants and shopping.
- Type:
- Single Family
- Sq.Ft.:
- 3,262
- Status:
- Active
- Beds:
- 3
- Lot size:
- 1.36 Acres
- Year built:
- 1985
- Baths:
- 2.00
- MLS#:
- 10339997
- Subdivision:
- None
ADDITIONAL INFORMATION
NEW PRICING MEANS WE HAVE DONE YOUR NEGOTIATING FOR YOU!!!!! PRIMARY RESIDENCE or SECOND HOME or VACATION RENTAL/INVESTMENT PROPERTY(Hall County says you can do Short-Term Rental here!) CONTEMPORARY styled AND CABINESQUE at the same time...AND private UNRESTRICTED property NOT in a subdivision AND NO HOA!!! CEDAR-BEAMED Ceilings throughout the home and MULTI-LEVEL Decks in the back....The Gorgeous Setting for this Home has a partially FENCED YARD with a small creek and is accessed off a privately maintained road with a ELECTRONICALLY OPERATED PRIVATE GATE, just A FEW MINUTES AWAY FROM HWY 400 and every shopping option imaginable... ON THE MAIN LEVEL is an open and UPDATED KITCHEN that opens into the 2 Main Living Areas...An AMAZING SUNROOM with Cathedral Ceiling AND a Long Open Great Room (w/Fireplace!) that opens up to the brand new 2 story DECK...back inside on the main level is a small guest bedroom or office space on the main floor and a full bathroom. UPSTAIRS there is 2 bedrooms and a full bathroom and DOWNSTAIRS on the Terrace Level there is a HUGE COMMON AREA with a 2nd fireplace, a possible 4th bedroom/office along with extra storage in the mechanical room AND in an unfinished area which could also be a WORKSHOP! With a NEW ROOF with LEAF FREE GUTTERS, NEW WELL PUMP, RECENTLY SERVICED Septic System and CLEAR GWIR report...THIS HOUSE IS READY TO BE YOUR HOUSE!!! (ALSO, there is a beautiful adjoining 1.1acre parcel that MAY BE available for purchase as well!)
$1,500,000
4546 FAWN Gainesville, GA 30506
- Type:
- Single Family
- Sq.Ft.:
- 4,252
- Status:
- Active
- Beds:
- 5
- Lot size:
- 1.01 Acres
- Year built:
- 2024
- Baths:
- 6.00
- MLS#:
- 10333187
- Subdivision:
- Deer Creek Crossing
ADDITIONAL INFORMATION
Welcome to your dream home in the picturesque countryside of Gainesville, Georgia, where luxurious living meets serene rural charm. Nestled amidst rolling hills, this magnificent estate will boasts a spacious, open floor plan that effortlessly blends elegance and comfort, creating the perfect setting for next-generation living. As you approach the property, you'll be captivated by its stunning exterior, a harmonious blend materials that perfectly complements the idyllic country style living. The meticulously landscaped grounds and expansive outdoor spaces provide a tranquil retreat, ideal for both relaxation and entertaining. Step inside to discover a world of unparalleled luxury and sophistication. The grand foyer welcomes you with soaring ceilings and an abundance of natural light, highlighting the exquisite finishes and attention to detail found throughout the home. The gourmet kitchen, equipped with state-of-the-art appliances and cabinetry, is a culinary enthusiast's dream, while the adjoining dining and living areas offer a seamless flow for gatherings of any size. This home features master bedrooms with ensuites on the main level, providing ultimate comfort and privacy. Each master suite is a sanctuary unto itself, with lavish amenities, including spa-like bathrooms, walk-in closets, and private sitting areas that offer views of the surrounding landscape. Every bedroom in this exquisite home boasts full bathrooms and spacious walk-in closets, ensuring that each family member enjoys their own private retreat. A unique highlight of this residence is a home within a home feel designed especially for multigenerational families. This private "Second Master Suite" offers all the essentials needed for a sense of independence. It's the perfect solution for providing loved ones with their own space while keeping them close. Additional highlights include a spacious family room and keeping room with a cozy fireplace and private office that can be tailored to your needs. Come soon and experience the epitome of country living with modern conveniences and luxurious amenities in this exquisite Gainesville home. With its unparalleled beauty and thoughtful design, this property is truly a masterpiece, offering a lifestyle of elegance and tranquility. Don't miss the opportunity to make this exceptional residence your forever home. This home is new construction presented by Hannon Properties, LLC powered by Keller Williams North Atlanta. The pictures are of the plans and are conceptional only. Come soon to be able to make selections and/or upgrades. The exterior finishes are pre-selected and approved by the HOA, though colors may be changed with approval of the HOA. The sooner we are under contract with a buyer the more opportunity to make selections or changes if desired.
- Type:
- Single Family
- Sq.Ft.:
- n/a
- Status:
- Active
- Beds:
- 6
- Lot size:
- 0.73 Acres
- Year built:
- 1997
- Baths:
- 4.00
- MLS#:
- 10332751
- Subdivision:
- Mt. Vernon Pointe
ADDITIONAL INFORMATION
Desirable Mount Vernon Pointe! The backyard woods boarders the Corp of Engineers land (no dock) but backs up to a cove that is perfect for fishing and putting in your kayak. As you enter the 3 sided brick home the 2-story foyer is open to the larger dining room and open to the 2-story family room. The kitchen has a raised counter for open access to the family room. The home features 2 beautiful fireplaces - one in the family room and another in the master bedroom. There are 2 bedrooms and 2 full baths on the main level (split plan)- with one being the master on the main. The laundry room is also on the main. Up you find 2 bedrooms - plus a finished bonus room above the garage that has a closet and window that can be an exercise room, bedroom or makes a great office. Down on the terrace level is finished apartment with a full kitchen, family room, bedroom and bath. There is about 20 percent of unfinished areas that make for a good place for storage. This home is in a cul-de-sac of beautiful lake homes and a community of friendly neighbors. The home has a newer roof-- replaced just a few years ago. Buyer needs to be ready to do updates and some minor cosmetic repairs.
- Type:
- Single Family
- Sq.Ft.:
- 2,625
- Status:
- Active
- Beds:
- 3
- Lot size:
- 0.62 Acres
- Year built:
- 1984
- Baths:
- 3.00
- MLS#:
- 10332607
- Subdivision:
- Chestatee Knoll
ADDITIONAL INFORMATION
Welcome to the epitome of lakeside living at this charming Lakefront Home on Lake Lanier. Nestled in a tranquil setting, this property offers a unique blend of rustic elegance and modern convenience. With its chalet-inspired architecture, this 3 bedroom, 2.5 bath home exudes a warm and inviting ambiance. As you step inside, you'll be captivated by the open floor plan, which seamlessly connects the main living areas. The master bedroom, conveniently located on the main level. Imagine waking up to the gentle sounds of nature and the stunning panorama that greets you each morning. The heart of this home lies in its living area, where a cozy fireplace awaits to warm your evenings. Floor-to-ceiling windows adorn the walls, framing breathtaking views of the lake and allowing natural light to flood the space. The living area effortlessly flows into the dining area and kitchen, creating the perfect space for entertaining family and friends. For those seeking additional recreational space, the finished terrace level is a true gem. Boasting ample room for a pool table, this versatile area can be transformed into your own personal entertainment haven. Whether you envision hosting lively gatherings or indulging in relaxation, the possibilities are endless. This home has seen recent updates, including heat pump, and updated water heater, ensuring peace of mind for years to come. The basement features a convenient half bath, with the option to install a shower, adding further functionality to this space. Moreover, the basement showcases a well-appointed bar and two generously sized rooms, offering endless possibilities for customization. Whether you desire a home office, a media room, or an additional bedroom, this basement has the flexibility to meet your needs. Practicality meets creativity in the basement, where a laundry room is conveniently located next to a workshop. But here's the exciting part - this workshop holds a secret. Discover a hidden room, a sanctuary of privacy and intrigue, perfect for those seeking a quiet escape or a space for inspiration. Outside, the property truly shines with its double slip dock featuring a party top. Spend your days basking in the sun, enjoying water activities, or simply unwinding in the tranquil surroundings. With 100 feet of lake frontage, you have plenty of room to create cherished memories with loved ones. This Lakefront Home on Lake Lanier offers the perfect blend of serenity and adventure. Embrace the beauty of nature, indulge in lakeside living, and create a lifetime of memories in this enchanting property. Don't miss the opportunity to make this slice of paradise your own. Schedule a showing today and experience the magic for yourself.
- Type:
- Single Family
- Sq.Ft.:
- 5,926
- Status:
- Active
- Beds:
- 6
- Lot size:
- 0.21 Acres
- Year built:
- 2006
- Baths:
- 6.00
- MLS#:
- 10332596
- Subdivision:
- Vanns Tavern
ADDITIONAL INFORMATION
GORGEOUS home with tons of space and beautiful upgrades throughout! Step inside to a soaring 2-story foyer with a formal dining room with tray ceiling and chair railing to the right while a spacious office with a built-in desk/dry bar to the left - each accented with lovely trim work at the entrances. Beautiful wood floors stretch throughout the entire main and second stories - NO carpet in bedrooms! More custom millwork awaits in the open concept living room with a coffered ceiling, cozy stone fireplace, built-in bookcases, and tons of natural light. Coffered ceilings extend into the chef's kitchen with a spacious island with seating, granite counters, stainless steel appliances including a double oven, tons of cabinet and counter space, butlers pantry, and bright breakfast room. A downstairs bedroom and bath makes a great guest/MIL suite. Upstairs, retreat to the stunning oversized primary suite with tray ceiling, fireplace, and room for a seating area or a cozy reading nook. Tiled en-suite bath has dual sinks with granite counters, soaking tub, fully tiled walk-in shower, and HUGE walk-in closet - larger than most bedrooms! Three spacious secondary bedrooms upstairs include one with an en-suite bath and two sharing a jack and jill bath. Don't miss the media/game room for more room to enjoy time together. Looking for even more space? The fully finished basement has all the room you could ever want! Spaces for bedrooms and bathrooms, game room, home office, living room, craft room, playroom - the only limit is your imagination. The outdoor spaces are just as dreamy with a large deck with multiple seating areas, downstairs covered patio, and plenty of green space, all backing up to the woods for the ultimate in privacy. More outdoor fun is just around the corner at the amenity center with pool, tennis, and playground. This one can't be missed - schedule your tour today!
- Type:
- Land
- Sq.Ft.:
- n/a
- Status:
- Active
- Beds:
- n/a
- Lot size:
- 23.21 Acres
- Baths:
- MLS#:
- 10332391
- Subdivision:
- None
ADDITIONAL INFORMATION
* One of a kind 23.21 +- acre tract located on Lake Lanier just north of Gainesville, Georgia within an hour of Atlanta. * Over 700 feet frontage on Lake Lanier with nice covered boat dock with two slips. Easy walk to the lake. * Acreage is mostly in large hardwoods mixed with pines. Several nice elevated building sites. * Long, private driveway all the way through the property. * Older home located on the property that could be updated as a primary residence or guest cottage. (Being sold as-is.) * Good county, paved road frontage with public water, septic tank, well. * Close to North Hall High and Middle Schools and Mt. Vernon Elementary. * Close to major shopping along with easy access into Gainesville offering restaurants, cultural events, shopping, commercial districts and more. * Perfect for several homes or family compound. * Contact us for more information or an appointment to view.
- Type:
- Single Family
- Sq.Ft.:
- 2,316
- Status:
- Active
- Beds:
- 4
- Lot size:
- 0.19 Acres
- Year built:
- 2024
- Baths:
- 3.00
- MLS#:
- 7415246
- Subdivision:
- Overlook at Marina Bay
ADDITIONAL INFORMATION
Winston This new construction home has 5 Bedrooms and 4 Bathrooms. Modern 2-story plan with Guest Bedroom and Full Bathroom on the main level. Open-concept living space with Great Room, Casual Dining, and Kitchen all in one. The Kitchen has a large center work island with bar stool seating, a walk-in pantry, and a mud room at the garage entrance. Upstairs has Primary Suite, Loft, 2 Bedrooms, 2 Bathrooms, and a Laundry room. Stock Images. The home is currently under construction. Please call for more details.
$1,699,000
4777 Destitute Way Gainesville, GA 30506
- Type:
- Single Family
- Sq.Ft.:
- 5,713
- Status:
- Active
- Beds:
- 4
- Lot size:
- 0.54 Acres
- Year built:
- 2005
- Baths:
- 5.00
- MLS#:
- 10330956
- Subdivision:
- Destitute Acres
ADDITIONAL INFORMATION
This exceptional, timeless four sided brick, Lake Lanier home with a 3 car garage, grass to water, 162' of lakefront, beautiful lake views across the back of the home, and a private, covered twin slip dock with power and water, is perfect for experiencing the lake lifestyle! The welcoming entry foyer with custom window and hardwood floors opens into an office and separate dining room, both with plantation shutters. You'll enjoy evenings by the wood burning, double-sided fireplace in the living room and family room, the adjacent kitchen, laundry room, a sunroom with a separate AC unit and stone floor, and a screened porch. The spacious kitchen features granite countertops, stainless steel appliances, and lake views - all combining to offer a great space for entertaining. The large Master has wood floors and a trey ceiling with a huge bath featuring a double vanity, custom window, and a his and hers walk-in closet. Upstairs, you'll find a spacious room with a full bath that could function as additional office space, or a bedroom, and includes a large, floored storage room with high ceilings that could be converted to a closet. There are 2 additional generous bedrooms, a very large hallway full bath, and abundant storage. On the Terrace level, you'll enjoy another level of private living that boasts high ceilings. There is a secondary kitchen with a wood ceiling, pantry, island, a large space suitable for a Media Room or to customize, a charming gathering area with a fireplace, a second Master, all with doors to the covered patio and stunning lake views, and a hallway full bath. A tornado/safe room off the Master completes the Terrace level. Recent updates include the home's interior walls have been smoothed and are freshly painted, a new deck and railing, along with 2 new compressors. Destitute Way is a private road with 15 homeowners paying $100 annually for maintenance. You'll enjoy the easy walk to your private dock with power and water along with the expansive views. This gorgeous park-like setting includes adjacent CORPS land resulting in peace and privacy. Evening brings beautifully illuminated flower beds and trees with outdoor lighting that enhances the overall aesthetic of this home. Note: Photos with furnishings have been virtually staged.
- Type:
- Single Family
- Sq.Ft.:
- n/a
- Status:
- Active
- Beds:
- 5
- Lot size:
- 0.21 Acres
- Year built:
- 2024
- Baths:
- 4.00
- MLS#:
- 10331936
- Subdivision:
- Overlook At Marina Bay
ADDITIONAL INFORMATION
Colburn This new construction home offers 5 Bedrooms and 4 Bathrooms with a spacious guest suite on the main level with a loft area upstairs. Formal Dining Room. The great room opens up to the kitchen. The kitchen has an island, a walk-in pantry, and a large mud room. The breakfast area is separate from the kitchen. Upstairs has a Loft area, Primary Suite with 7' shower in Primary Bathroom, 3 Secondary Bedrooms, 2 Secondary Bathrooms, and a Laundry room. *Stock Photos* - Under construction***PLEASE ASK THE ONSITE AGENT ABOUT OUR HUGE INCENTIVE!***
- Type:
- Land
- Sq.Ft.:
- n/a
- Status:
- Active
- Beds:
- n/a
- Lot size:
- 2.29 Acres
- Baths:
- MLS#:
- 10331201
- Subdivision:
- Ridgewater On Lanier
ADDITIONAL INFORMATION
3 lots in the established Ridgewater On Lanier neighborhood. There is a ton of new construction going on in the neighborhood. Imagine building your forever home on these beautiful lots that back up to the north end of the lake. Conveniently located just minutes from Ga 400, Dawsonville, and Dahlonega, offering endless dining options and easy access to shopping.
- Type:
- Single Family
- Sq.Ft.:
- n/a
- Status:
- Active
- Beds:
- 4
- Lot size:
- 0.59 Acres
- Year built:
- 2005
- Baths:
- 4.00
- MLS#:
- 10317539
- Subdivision:
- Stratford On Lanier
ADDITIONAL INFORMATION
Beautiful Traditional home located minutes from Lake Lanier. Nestled on a quiet cul du sac lot with a full unfinished basement and private, wooded rear yard. Open the front door and walk into a light filled 2-story entry way flanked by a spacious office/living room and a formal dining room. Great site lines and open feel from the cozy family room with fireplace and built-ins to the breakfast area and kitchen beyond. Kitchen features an eat-in at island beautifully updated with new granite and new GE oven/range with griddle. All the little bells and whistles with a large double pantry. Walk-in Pantry by the garage has room for a laundry/sink or dog wash or transform to a mudroom. Oversized two car side entry garage with lots of room for storage. Upper Level Master bedroom features a sitting area with fireplace and a large walk-in closet. The master bathroom is spacious with separate double vanity, private water closet and a glass shower with double shower heads. Upstairs teen or in-law suite features a shared bath. Perfectly sized for two bedrooms but currently only one room has a closet. Additional bedroom with private bath and walk-in closet Lots of storage with 2 linen closets off the landing area Terrace Level Downstairs envision the perfect layout for your basement - 10' ceilings and bath stub make the options here almost limitless.
- Type:
- Land
- Sq.Ft.:
- n/a
- Status:
- Active
- Beds:
- n/a
- Lot size:
- 1.59 Acres
- Baths:
- MLS#:
- 7414561
- Subdivision:
- NONE
ADDITIONAL INFORMATION
Don't miss this amazing chance! Perfect location!! With a 1.6 acre lot, the possibilities are endless. Perfect location. Total acreage determined by survey dated 06/01/2024.
- Type:
- Single Family
- Sq.Ft.:
- 2,968
- Status:
- Active
- Beds:
- 5
- Lot size:
- 0.65 Acres
- Year built:
- 2007
- Baths:
- 3.00
- MLS#:
- 10328664
- Subdivision:
- GRANT STATION
ADDITIONAL INFORMATION
Price Improvement and MOVE IN READY! This home is located in the established Grant Station subdivision and offers an open floor plan for any size family. This highly desirable home offers 2900+ sf and the main suite and bathroom with a soaking tub and a 2nd bedroom and full bath with shower are on the MAIN floor! This second bedroom could also make a great office or nursery. There's plenty of room to host family and entertain a multitude of guests in this spacious kitchen with additional seating in the separate dining room. On the upper level are three additional bedrooms and a double vanity bathroom to complete the generous living space in this fantastic home. Enjoy your free time on the front porch or in the large, private back yard ready for relaxing and entertaining. This spacious yard offers fruit trees, a built-in play house and swing for the children, a sprinkler system, and plenty of usable space for additional buildings or pool. Some recent improvements are the exterior painting, new HVAC systems, and bathroom updates in 2023. This community offers green space with a firepit and seating for families in the neighborhood that is just a short walk from this home! Make plans to see this home! It is move-in ready for your family and is conveniently located to shopping, dining, and several Lake Lanier parks and boat ramps just a mile away.
- Type:
- Single Family
- Sq.Ft.:
- 2,553
- Status:
- Active
- Beds:
- 3
- Lot size:
- 1.49 Acres
- Year built:
- 2000
- Baths:
- 3.00
- MLS#:
- 10329303
- Subdivision:
- Indian Pointe
ADDITIONAL INFORMATION
This beautiful four-sided brick ranch sits on a large, private lot in the desired North Hall school district. Surrounded by dense woods and featuring a tranquil creek babbling through the property, this home offers a peaceful, quiet retreat from the hustle and bustle of everyday life. Inside, you'll find hardwood floors throughout and a beautifully open floor plan. The foyer spills out to the formal dining room, spacious living area, and into the kitchen. Effortlessly host holidays and events with ample counter space, a dine-in kitchen area AND a breakfast nook. A great flex room is perfect for an office or extra living space. Retreat to the primary suite and oversized bathroom. Each of the secondary bedrooms is spacious and has tall ceilings. The giant unfinished basement provides endless possibilities for customization and walks out to a big back porch, ideal for enjoying the serene surroundings. The outdoor living spaces are perfect for entertaining or simply relaxing. Host a barbecue on the big back deck or enjoy your morning coffee in the enclosed sunroom. The secluded backyard offers privacy and a perfect backdrop for outdoor activities. This property is a rare find, combining the beauty of nature with the convenience of single-level living. Located just minutes from Gainesville's many growing amenities.
$1,400,000
4563 FAWN Gainesville, GA 30506
- Type:
- Single Family
- Sq.Ft.:
- 3,875
- Status:
- Active
- Beds:
- 5
- Lot size:
- 1.09 Acres
- Year built:
- 2024
- Baths:
- 6.00
- MLS#:
- 10329187
- Subdivision:
- Deer Creek Crossing
ADDITIONAL INFORMATION
Welcome to your dream home in the picturesque countryside of Gainesville, Georgia, where luxurious living meets serene rural charm. Nestled amidst rolling hills, this magnificent estate will boasts a spacious, open floor plan that effortlessly blends elegance and comfort, creating the perfect setting for next-generation living. As you approach the property, you'll be captivated by its stunning exterior, a harmonious blend materials that perfectly complements the idyllic country style living. The meticulously landscaped grounds and expansive outdoor spaces provide a tranquil retreat, ideal for both relaxation and entertaining. Step inside to discover a world of unparalleled luxury and sophistication. The grand foyer welcomes you with soaring ceilings and an abundance of natural light, highlighting the exquisite finishes and attention to detail found throughout the home. The gourmet kitchen, equipped with state-of-the-art appliances and cabinetry, is a culinary enthusiast's dream, while the adjoining dining and living areas offer a seamless flow for gatherings of any size. This home features master bedrooms with ensuites on the main level, providing ultimate comfort and privacy. Each master suite is a sanctuary unto itself, with lavish amenities, including spa-like bathrooms, walk-in closets, and private sitting areas that offer views of the surrounding landscape. Every bedroom in this exquisite home boasts full bathrooms and spacious walk-in closets, ensuring that each family member enjoys their own private retreat. A unique highlight of this residence is a home within a home feel designed especially for multigenerational families. This private "Second Master Suite" offers all the essentials needed for a sense of independence. It's the perfect solution for providing loved ones with their own space while keeping them close. Additional highlights include a spacious dining room, two story family room and keeping room with a cozy fireplace that can be tailored to your needs. Come soon and experience the epitome of country living with modern conveniences and luxurious amenities in this exquisite Gainesville home. With its unparalleled beauty and thoughtful design, this property is truly a masterpiece, offering a lifestyle of elegance and tranquility. Don't miss the opportunity to make this exceptional residence your forever home. This home is new construction presented by Hannon Properties, LLC powered by Keller Williams North Atlanta. The pictures are of the plans and are conceptional only. Come soon to be able to make selections and/or upgrades. The exterior finishes are pre-selected and approved by the HOA, though colors may be changed with approval of the HOA. The sooner we are under contract with a buyer the more opportunity to make selections or changes if desired.
- Type:
- Land
- Sq.Ft.:
- n/a
- Status:
- Active
- Beds:
- n/a
- Lot size:
- 0.31 Acres
- Baths:
- MLS#:
- 10329016
- Subdivision:
- Lake Harbor Shores
ADDITIONAL INFORMATION
Estate Sale. Lot 30 on Lake Lanier in Lake Harbor Shores with lake frontage. Just off Hwy 53 and minutes back into Gainesville, Ga. Excellent lot for a lake cabin retreat. Buyer would need to apply for any dock permitting. Paved road frontage.
- Type:
- Townhouse
- Sq.Ft.:
- 1,949
- Status:
- Active
- Beds:
- 3
- Lot size:
- 0.06 Acres
- Year built:
- 2024
- Baths:
- 3.00
- MLS#:
- 10329352
- Subdivision:
- Somerset At Riverbrook
ADDITIONAL INFORMATION
Welcome home to your new townhome in the brand new community of Somerset At Riverbrook!!!! The York D plan features 1979 square feet with 3 bedrooms and 2 bathrooms upstairs and a powder room downstairs with a 2 car garage. Fireplace in the family room and the kitchen will features shaker cabinets and granite countertops. SPC flooring throughout the main floor and carpet on stairs and upstairs with tile floors in all bathrooms and the laundry. THIS HOME IS CURRENTLY UNDER CONSTRUCTION, with a completion date of March 2025. Photos are a representation and not this home.
- Type:
- Single Family
- Sq.Ft.:
- 3,468
- Status:
- Active
- Beds:
- 3
- Lot size:
- 0.54 Acres
- Year built:
- 1987
- Baths:
- 4.00
- MLS#:
- 10327956
- Subdivision:
- Chattahoochee Estates West
ADDITIONAL INFORMATION
Beautifully updated home located in the sought after Chattahoochee Country Club area of Gainesville! Nestled on a quiet cul-de-sac in Chattahoochee Estates West, it features a private yard with space for a pool. The home has been refreshed with new exterior and interior paint, Shaw LVP floors on the main and a stunning remodeled two-sided fireplace in the main living room and kitchen. The spacious kitchen is equipped with painted cabinetry, granite countertops and stainless steel appliances. A large dining room is ideal for entertaining guests or hosting the extended family for the holidays. The generous primary bedroom offers a private door to the deck and en suite bath with dual vanities, tiled shower, soaking tub and walk-in closet. Two secondary bedrooms grace the upper level connected by a shared bathroom. There is additional unfinished attic space for storage or expansion. The terrace level includes the large laundry with cabinet storage and a full bath with shower. This level also has a spacious tiled family room with a wood burning fireplace and billiard area. The landscaped yard is maintained with an irrigation system. The connected two car garage and cedar shake roof add to the curb appeal. Conveniently located to Lake Lanier, Chattahoochee Country Club and golf course, shopping and downtown Gainesville.
- Type:
- Land
- Sq.Ft.:
- n/a
- Status:
- Active
- Beds:
- n/a
- Lot size:
- 0.45 Acres
- Baths:
- MLS#:
- 10327377
- Subdivision:
- None
ADDITIONAL INFORMATION
Convenient lot close to Gainesville and Dawsonville. City water and all utilities are available at the street. Give us a call today for your private tour.
$475,000
4005 Price Rd. Gainesville, GA 30506
- Type:
- Single Family
- Sq.Ft.:
- 2,225
- Status:
- Active
- Beds:
- 6
- Lot size:
- 2.79 Acres
- Year built:
- 1969
- Baths:
- 3.00
- MLS#:
- 10326346
- Subdivision:
- None
ADDITIONAL INFORMATION
Nestled on 2.79+/- acres in Gainesville, this unique 6-bedroom, 3-bathroom home boasts an array of amenities perfect for storage and entertainment. The expansive grounds feature a 3-slip carport, an additional 1-slip carport, a large pole barn, a dog kennel, and an outdoor kitchen/grill shed, complemented by a spacious garden, pear and peach trees and a convenient turnaround driveway. Inside, the charm continues with hardwood floors throughout, a cozy living room, breakfast area, and a kitchen adorned with granite countertops. The spacious primary suite offers privacy and comfort. On the main level, discover a versatile laundry room/bedroom, alongside three additional bedrooms and two bathrooms. Upstairs, a generous loft and a large bedroom with a walkout balcony await. The lower level features a kitchenette, living room, secondary laundry room, bathroom, and bedroom, with access to a separate guest space/carriage house boasting an open-concept living/bedroom and its own bathroom. This property is an ideal retreat for multi-generational living or hosting guests. Don't miss out-call today to seize this exceptional opportunity!

The data relating to real estate for sale on this web site comes in part from the Broker Reciprocity Program of Georgia MLS. Real estate listings held by brokerage firms other than this broker are marked with the Broker Reciprocity logo and detailed information about them includes the name of the listing brokers. The broker providing this data believes it to be correct but advises interested parties to confirm them before relying on them in a purchase decision. Copyright 2024 Georgia MLS. All rights reserved.
Price and Tax History when not sourced from FMLS are provided by public records. Mortgage Rates provided by Greenlight Mortgage. School information provided by GreatSchools.org. Drive Times provided by INRIX. Walk Scores provided by Walk Score®. Area Statistics provided by Sperling’s Best Places.
For technical issues regarding this website and/or listing search engine, please contact Xome Tech Support at 844-400-9663 or email us at [email protected].
License # 367751 Xome Inc. License # 65656
[email protected] 844-400-XOME (9663)
750 Highway 121 Bypass, Ste 100, Lewisville, TX 75067
Information is deemed reliable but is not guaranteed.
Gainesville Real Estate
The median home value in Gainesville, GA is $188,300. This is lower than the county median home value of $189,200. The national median home value is $219,700. The average price of homes sold in Gainesville, GA is $188,300. Approximately 32.7% of Gainesville homes are owned, compared to 57.41% rented, while 9.88% are vacant. Gainesville real estate listings include condos, townhomes, and single family homes for sale. Commercial properties are also available. If you see a property you’re interested in, contact a Gainesville real estate agent to arrange a tour today!
Gainesville, Georgia 30506 has a population of 37,291. Gainesville 30506 is less family-centric than the surrounding county with 33.46% of the households containing married families with children. The county average for households married with children is 34.09%.
The median household income in Gainesville, Georgia 30506 is $41,250. The median household income for the surrounding county is $55,622 compared to the national median of $57,652. The median age of people living in Gainesville 30506 is 31 years.
Gainesville Weather
The average high temperature in July is 87.5 degrees, with an average low temperature in January of 32.5 degrees. The average rainfall is approximately 57.2 inches per year, with 1.9 inches of snow per year.
