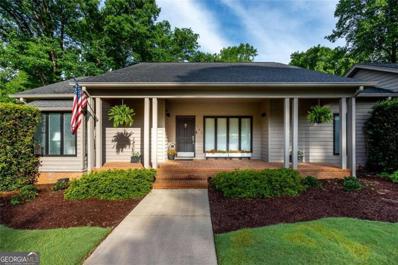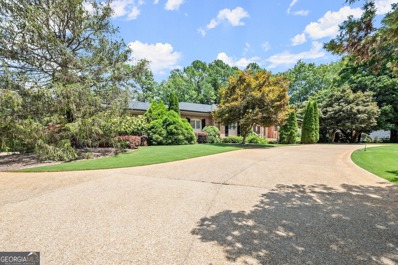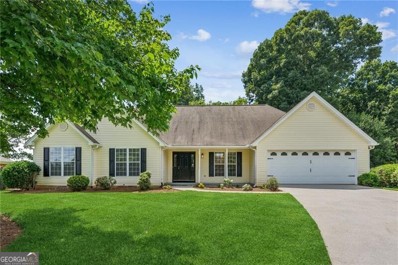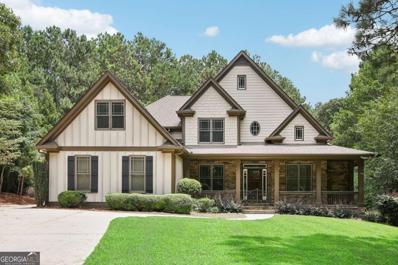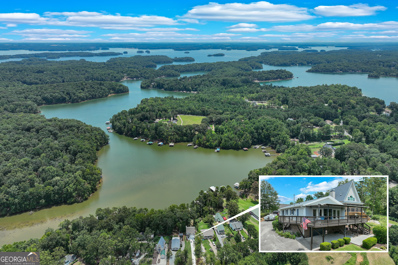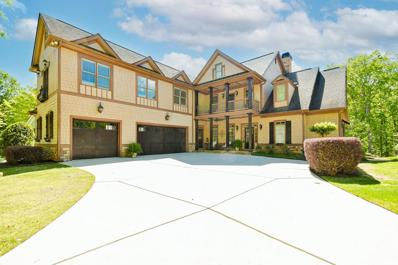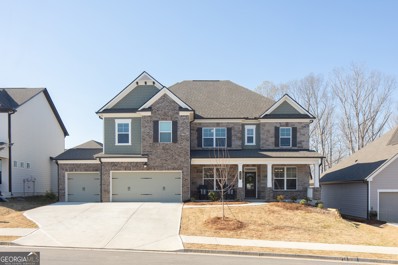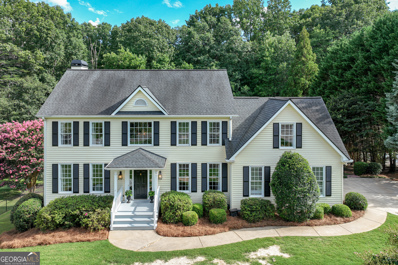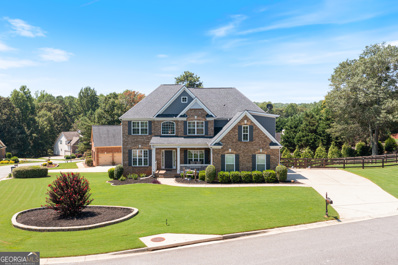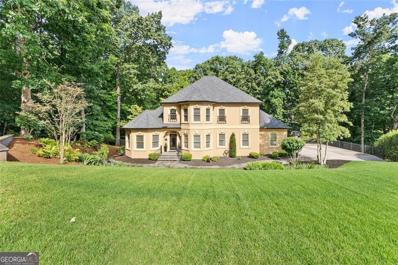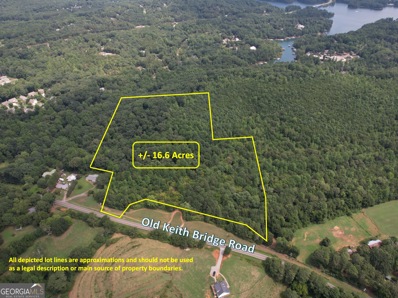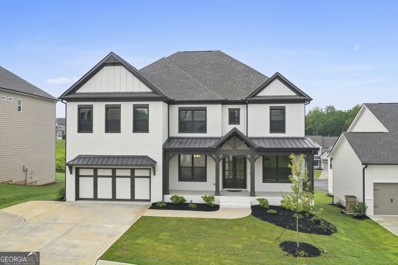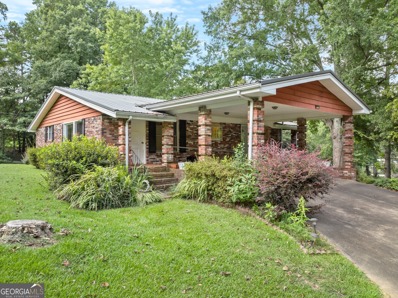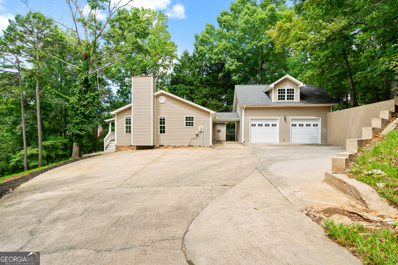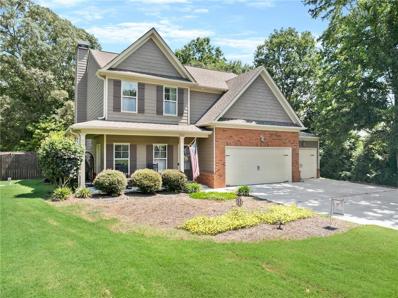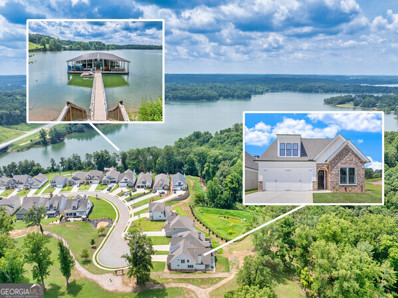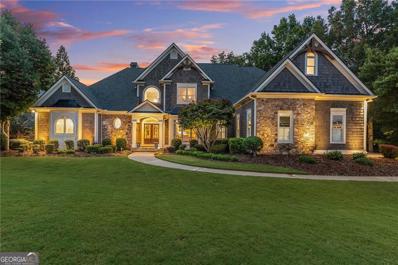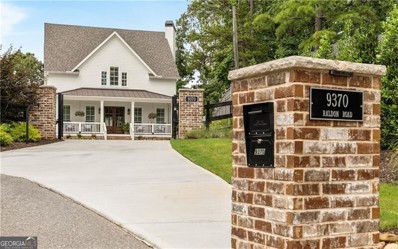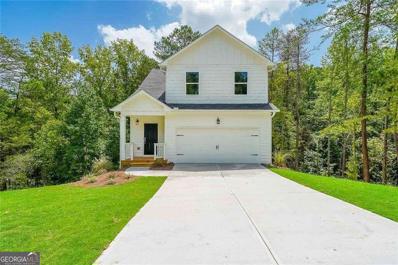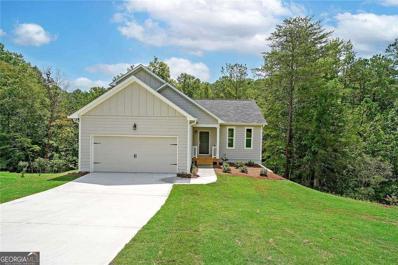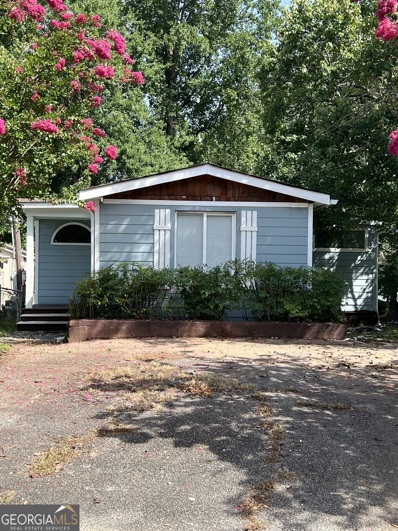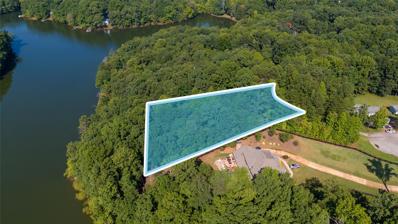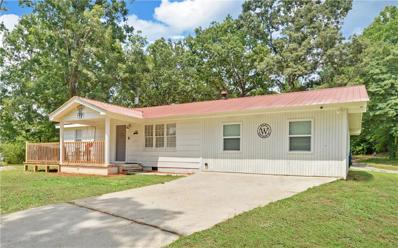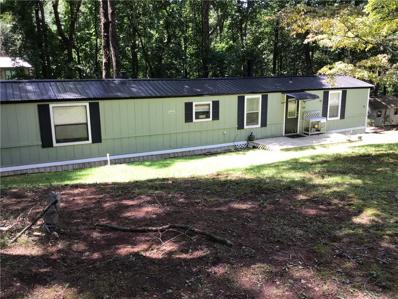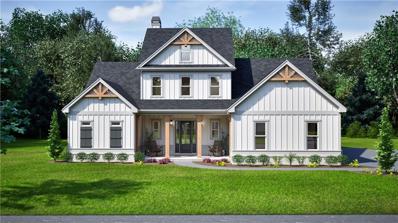Gainesville GA Homes for Rent
$1,778,000
145 Woodlake Drive Gainesville, GA 30506
- Type:
- Single Family
- Sq.Ft.:
- n/a
- Status:
- Active
- Beds:
- 4
- Lot size:
- 0.92 Acres
- Year built:
- 1985
- Baths:
- 5.00
- MLS#:
- 10356731
- Subdivision:
- Chattahoochee Country Club
ADDITIONAL INFORMATION
Prepared to be wowed by this Custom-designed lakefront home. It is a masterpiece of meticulous attention to detail and designed to cater to the entertainer seeking a highly desirable location with the bonus of lake and golf living. Located in the Highly desirable and prestigious Chattahoochee Country Club, it is all about lake life, golf and close proximity to restaurants and entertainment. The gentle slope to your private single slip dock with a party deck on top for entertaining, the close proximity to the public golf course, and amenities of The Chattahoochee Country Club, having the hospital nearby, being close to the Revitalized Downtown Gainesville and its exquisite restaurants and shops all make this home perfect for the discerning buyer who wants it all. Upon entering the soring tongue and groove cathedral ceilings and solid hardwood floors will lead the way into the open floor plan that allows the chef of the family to always feel part of the party. The updated kitchen includes plenty of large wood cabinets, expansive granite counter tops that include a breakfast bar, granite backsplash and gas cooktop, electric oven, stainless-steel appliances and a wine/beverage cooler. Large living room and separate formal dining room completely visible from the kitchen continue the open floor plan and hardwood floors, offering ample room for entertaining and family gatherings. The floor to ceiling windows provide abundant natural light. Enjoy the oversized wood burning fire place in the Living room from all three rooms. Master on the main boasts hardwood floors, three closets, one a walk-in and a bay window with sitting area. Luxurious and recently updated Spa-like Master Bath features marble counter with double sinks, marble flooring, separate Cwet roomC with Carra Marble floor to ceiling walls and Carra Marble floor, stepless shower with body jets and chromo VibrAcoustic soaking tub. Office on the main provides the perfect workspace. The souring oak ceiling and hardwood floors continue along with an oversized wood burning fire place and custom wood cabinet and shelves to create an inspiring work place. Laundry room conveniently located on main level has been updated with plenty of cabinets, a sink, an extra refrigerator and will accommodate a gas or electric dryer. Gigantic New 1,100 square foot deck, not pictured, built for outdoor living and entertainment with modern cable railing banisters allowing you, family and guests to enjoy the great outdoors in modern style. Terrace level features three additional bedrooms one with an updated enCOsuite bath and large walk-in closet, two other bedrooms, with a connecting updated bathroom. Two bedrooms have walk-in closets and the third has two closets. On the terrace level you will also enjoy an expansive keeping room large enough to accommodate a large family gathering or sizeable party with a third oversized wood burning fireplace. The space is large enough to oblige plenty of family watching TV or just chilling after a day at the lake and plenty of recreation space large enough for a pool table. Also on the terrace level is the mechanics room with two recently replaced HVAC units, plenty of cabinets for storage, room and for a washer dryer combo, and freezer and an additional refrigerator. Parking space is abundant with an oversized 2 car garage with upper and lower cabinets for storage on both sides and a walk-in closet. In addition, there are 5 additional parking spaces providing ample guest parking or space for boats, RVs and a golf cart. Central Security System and CCTV cameras provide peace of mind both at home and when you are away. Plenty of room for a pool or tennis court and low maintenance landscape.All of this and premium location make the choice easy. A list of all recent upgrades is available. Property can be sold furnished with some exclusions.
$1,175,000
596 East Lake Drive Gainesville, GA 30506
- Type:
- Single Family
- Sq.Ft.:
- 4,148
- Status:
- Active
- Beds:
- 3
- Lot size:
- 0.97 Acres
- Year built:
- 1976
- Baths:
- 5.00
- MLS#:
- 10356609
- Subdivision:
- Chattahoochee Estates
ADDITIONAL INFORMATION
Discover your dream home in this exquisite new listing in Chattahoochee Estates, situated on the 14th Hole of Chattahoochee Golf Course is this stunning three-bedroom, three full & 2 half bathroom residence that offers an impressive 4,132 square feet of living space, with plantation shutters throughout. This remarkable property boasts a harmonious blend of comfort and elegance, perfect for those seeking a luxurious lifestyle with no HOA. Nestled in a picturesque neighborhood, this home provides a serene retreat while maintaining convenient access to local amenities. Just a short drive away, you'll find Ingles Markets Inc., ensuring easy access to your daily essentials. The outdoor space is a true highlight, offering a pergula with fireplace & chimney, right off of the screened in back porch area, which is a private oasis for relaxation and entertainment. Whether you're hosting summer barbecues or enjoying a quiet morning coffee, the well-designed exterior areas cater to all your needs. Parking is a breeze with ample space for multiple vehicles in the large circle driveway as well as two car garage, providing both convenience and peace of mind for homeowners and guests alike. Say goodbye to parking woes and hello to stress-free arrivals and departures. Inside, the home showcases a thoughtful layout with generously sized rooms and high-quality finishes throughout. The primary bedroom serves as a tranquil sanctuary, while the additional bedrooms offer comfort and versatility for family members or guests. One of the property's standout features is its brand-new roof, installed in July 2024, ensuring long-lasting protection and energy efficiency for years to come. This recent upgrade adds significant value and peace of mind to your investment. With its prime location, luxurious amenities, and recent improvements, this property presents an exceptional opportunity for discerning buyers. Don't miss your chance to make this house your home - schedule a viewing today and experience the epitome of sophisticated living.
- Type:
- Single Family
- Sq.Ft.:
- 2,048
- Status:
- Active
- Beds:
- 3
- Lot size:
- 0.79 Acres
- Year built:
- 1995
- Baths:
- 2.00
- MLS#:
- 10356530
- Subdivision:
- Pointe North
ADDITIONAL INFORMATION
Welcome to your dream home! This charming 3-bedroom, 2-bath ranch offers the perfect blend of comfort and convenience. Nestled in a quiet community on a large .79 acre lot minutes from Lake Lanier, shopping, dining and medical facilities. Step inside to discover a move in ready interior featuring fresh paint and luxury vinyl flooring. A delightful eat -in kitchen with a spacious layout and modern stainless appliances including a refrigerator all purchased in 2020. A stunning bay window that frames serene views of your lush backyard, filling the space with natural light and creating a picturesque setting for every meal. A nice size great room just off the kitchen with a cozy fireplace with gas logs. The Primary ensuite features double vanities, jetted tub, separate shower and large walk in closet providing a peaceful retreat. The real highlight of this property is the expansive private backyard perfect for outdoor gatherings, gardening, or simply unwinding in your own serene oasis. With ample space and seclusion, you'll enjoy countless hours of outdoor enjoyment. Whether you're hosting a summer BBQ or enjoying a quiet evening at home, the finished sunroom and back deck offers an ideal setting. Convenience is key, and this home's proximity to the nearby Riverbrooke Marketplace, a new Publix anchored grocery store development coming later this year and the nearby CVS and Kroger ensures you have easy access to grocery shopping, drug store and dining options. In addition, only 5.8 miles from the historic downtown Gainesville Square for additional shopping and dining. Don't miss out on this wonderful opportunity schedule your viewing today and make this exceptional house your new home.
- Type:
- Single Family
- Sq.Ft.:
- n/a
- Status:
- Active
- Beds:
- 5
- Lot size:
- 1.03 Acres
- Year built:
- 2008
- Baths:
- 5.00
- MLS#:
- 10356411
- Subdivision:
- NONE
ADDITIONAL INFORMATION
MAJOR PRICE ADJUSTMENT! MULTI-FAMILY DREAM HOME NEAR LAKE LANIER! TOTALLY PRIVATE FENCED IN YARD WITH ROOM FOR A POOL! HARDWOOD FLOORS JUST RE SURFACED, NEW CARPET, DOUBLE SIDED FIREPLACE, ROOM FOR CARS, BOATS, RECREATIONAL VEHICLES AND MORE! 3 car garage craftsman style home nestled on over 1 private acre is a dream come true! No HOA and close to everything Lake Lanier has to offer. Only 1 mile to six mile creek park and boat launch, 4 miles to Port Royale Marina and Pelican Pete's where you can rent any type of water craft and live your best lake life! You will LOVE the dramatic two story family room with double sided fireplace. Hardwood floors throughout main level and all new carpet in bedrooms. The owners suite is conveniently located on main level with sitting area and spa like bathroom and amazing closet space! Main level also includes custom plantation shutters, fireside keeping room with breakfast area and built ins. Super spacious main level laundry room with deep sink even has additional storage. Kitchen door opens to covered deck overlooking resort style patio with fire pit. The custom built lower level is INCREDIBLE! It includes a secondary kitchen, theater room, 5th bedroom, exercise/craft room, and with full bathroom and lots of sunlight. The second story includes a custom designed teen suite and 2 additional bedrooms with full bathroom. Backyard is fenced in and would be perfect for a pool! Located in the desirable East Forsyth High School district and close to all major shopping. This is a growing area where home prices are on the rise. Don't miss this incredible opportunity!
- Type:
- Single Family
- Sq.Ft.:
- 1,040
- Status:
- Active
- Beds:
- 2
- Lot size:
- 0.19 Acres
- Year built:
- 1984
- Baths:
- 2.00
- MLS#:
- 10353958
- Subdivision:
- Lake Lanier
ADDITIONAL INFORMATION
Price Reduction! Best Deal on South Lake Forsyth County with private dock in very deep water, view to lake and can be purchased "turn-key". It's the classic Lake Lanier Cottage that's very easy to maintain inside and outside and features an open floorplan with vaulted ceiling; wall of windows with french door that opens to covered deck; wood shutters; laundry room on main level; 2 updated bathrooms; granite kitchen counters; backyard gazebo; professional landscaping; metal roof; easy to access lake path to covered single slip dock and extended paved driveway that leads to small garage perfect for lawn and lake equipment or general storage. This charming lake property highlights soft shaded water views during the summer season and open view in winter. Don't miss out on the opportunity to own the perfect lake retreat located in Forsyth County and offers year round lake access and enjoyment for all lake enthusiast. Very easy and convenient drive from Ga 400 and a fun boat ride to Pelican Pete's, Aqualand and Lake Lanier Islands. Exceeds all expectations!
- Type:
- Single Family
- Sq.Ft.:
- 6,770
- Status:
- Active
- Beds:
- 6
- Lot size:
- 0.28 Acres
- Year built:
- 2007
- Baths:
- 7.00
- MLS#:
- 7437563
- Subdivision:
- Marina Bay
ADDITIONAL INFORMATION
Resort living in the private and gated lake community of Marina Bay! Call this beautiful original custom built home your own! Inside you will find hardwood floors throughout and a chef's kitchen with Wolf double ovens, gas range and Subzero fridge. Granite countertops, wine bar, custom cabinets, and walk-in pantry, ready for those large family gatherings or cozy dinners. The owner's suite is on the main floor, with separate his and hers vanity's oversized shower, separate free-standing tub and walk-in closet with built-ins. There are many high-end finishes throughout, including inlaid flooring, large crown moldings, high ceilings and custom lighting. The open floor plan living with the spacious keeping room featuring a beautiful fireplace and hardwood ceilings off the kitchen. The oversized den with grand fireplace surrounded by custom built-ins is adjacent to the large formal dining room. This beautiful home also has an oversized 3 car garage, large mudroom with built-ins and large laundry room with granite folding table and large sink. Upstairs there is a perfect in-law suite with private bath and large walk-in closet, the second room features its own balcony, private bath and walk-in closet, two additional oversized bedrooms with large Jack & Jill bathrooms and huge walk-in closets and a large flex room with French balcony, perfect for a private office, playroom or an additional bedroom. The basement level features an additional private bedroom and full bath, great room and wet bar. There are two storage rooms and an unfinished workshop. All this steps out to the beautiful, wooded backyard with large firepit area, perfect for entertainment. This amazing family home is inside of one of North Georgias most coveted neighborhoods, Marina Bay, located behind private gates and impeccably manicured grounds, a private boat dock with slips available for rent at only $300 per month and slips for sale, a 14,000 sq foot club house featuring a fitness center, pool room and lounge.
- Type:
- Single Family
- Sq.Ft.:
- 3,405
- Status:
- Active
- Beds:
- 5
- Lot size:
- 0.2 Acres
- Year built:
- 2023
- Baths:
- 4.00
- MLS#:
- 10355907
- Subdivision:
- Overlook At Marina Bay
ADDITIONAL INFORMATION
This Preswick floor plan is better than new with many upgrades. Sellers must relocate for work. Their loss is your new home!! This move-in ready, beautiful craftsman style home offers 5 bedrooms, 4 bathrooms with a loft upstairs, and a guest suite on the main level. Primary Suite has a sitting room. The entry foyer opens to Formal Dining and Office with french doors. Great Room opens to Breakfast and Kitchen. The kitchen has a center island with bar stool seating & walk-in pantry and a butler's pantry leading to the dining room. Mud Room coming in from garage. Upstairs has Loft, Primary Suite, Hall bath & Laundry room. Upgrades include designer shiplap walls in office, living room, loft and master bedroom. Custom made glass shower doors in all secondary bathrooms. Upgraded Bosch dishwasher. Custom blinds for all windows. New matte black door handles and hinges. New cabinet hardware in the kitchen. Upgraded light fixtures in the dining room, office, master bedroom and the foyer. Upgraded ceiling fans in the living room and all secondary bedrooms. Upgraded WIFI garage door openers. Upgraded smart door lock on front door. (Home is smart home ready with some fixtures already installed!) Double size patio addition by Builder for covered and grilling entertainment. Water softening system was also installed and lease continued. Too much to list or miss! Come make this your home today!
- Type:
- Single Family
- Sq.Ft.:
- 2,790
- Status:
- Active
- Beds:
- 4
- Lot size:
- 0.63 Acres
- Year built:
- 1997
- Baths:
- 3.00
- MLS#:
- 10355374
- Subdivision:
- Hanover Place
ADDITIONAL INFORMATION
Great close-in neighborhood in Mount Vernon school district. Quiet cul-de-sac street. Fabulous eat-in kitchen with granite countertops, and open to the den and living room. Beautiful back porch with fireplace and a window opening to the kitchen. Enjoy football parties while children play in the grassed, private, fenced backyard.
- Type:
- Single Family
- Sq.Ft.:
- 3,369
- Status:
- Active
- Beds:
- 5
- Lot size:
- 0.59 Acres
- Year built:
- 2006
- Baths:
- 4.00
- MLS#:
- 10352972
- Subdivision:
- Hannahs Crossing
ADDITIONAL INFORMATION
ASSUMABLE MORTGAGE of 3.25% (to be verified)... THIS HOME HAS IT ALL. Be prepared to fall in love with this stunning 5 bedroom, 3.5-bathroom home perfectly situated on a generous and level .59 acre corner lot, which appears even larger than it is. The exterior of the home features a rocking chair front porch with brick and Hardi-plank construction, and the exterior was just repainted in 2022. The backyard fence was added in 2022, and is perfect for your four-legged family members. The expansive backyard is its own oasis for outdoor entertaining, as it features an expanded lower patio, with a "dry below ' system as well as a gazebo for additional space. But the newly added , Trex composite upper deck with dedicated grilling station is an entertainers delight and perfect for taking the party outdoors. This home also has a 3 car garage, with plenty of parking for everyone. Headed inside, this large home was the former model home for the neighborhood. Featuring a total of 5 bedrooms, 1 on the main level, and 4 upstairs including the private retreat Primary bedroom en-suite with a massive, "to die for" closet with built in center island. There is a second walk-in closet as well. On the main level of the home, you will delight in the open floor plan with 2 story living room which is perfect for entertaining guests or relaxing with family. The generously appointed chef's kitchen features new modern appliances, with plenty of counter space including a center island. The separate formal dining room will come in handy as the family gathers for that special Holiday dinner together. This home also includes a versatile unfinished basement, providing endless possibilities for customization and expansion. Recent additions and upgrades in excess of $50k to this home include: Interior and exterior paint, new fireplace and gas logs, new light fixtures throughout, new bathroom faucets, stainless farm sink and faucets in the kitchen, new stainless kitchen appliances (a gas stove was swapped out for the current new electric stove, so gas is a gas stove is an option still), new carpet with upgraded memory foam padding, new cabinets and flooring in the dedicated laundry room, smart thermostats, and video doorbell, new smart garage door openers, and new sod in the backyard just to name a few. Don't miss out on the opportunity to make this beautiful property your own.
- Type:
- Single Family
- Sq.Ft.:
- 4,654
- Status:
- Active
- Beds:
- 5
- Lot size:
- 1.42 Acres
- Year built:
- 1996
- Baths:
- 5.00
- MLS#:
- 10354647
- Subdivision:
- Timberwalk
ADDITIONAL INFORMATION
Meticulously maintained, luxury home with an extra-large lot located in the sought after Mount Vernon and North Hall School District. This impressive property offers 5 spacious bedrooms and four and a half bathrooms offering convenience and luxury. Entertain in style with the finished terrace level complete with a bedroom, full bathroom, game/media room and bar area ideal for hosting memorable gatherings. The primary bedroom is located on the main level and is steps to the outdoor covered deck that overlooks the private fenced in backyard, providing a secluded haven for relaxation and outdoor enjoyment. The three-car garage offers ample space for your vehicles or water toys. This home is located in the desirable Timber Walk neighborhood. The complete list of upgrades and updates include resurfacing of hardwood floors, replacement of main HVAC unit, new dishwasher, new fence, new water heater in 2021; new roof and gutters in 2022; new exterior paint, new fireplace surround on main level, updated fireplace burners upstairs and terrace level in 2023; updated landscaping by adding steps and custom stonework along the side of the home and back yard in 2024. Don't miss the opportunity to make this exceptional property your own.
- Type:
- Land
- Sq.Ft.:
- n/a
- Status:
- Active
- Beds:
- n/a
- Lot size:
- 16.6 Acres
- Baths:
- MLS#:
- 10354584
- Subdivision:
- Lake Lanier
ADDITIONAL INFORMATION
PROPERTY OVERVIEW The Norton Commercial Acreage Group presents for sale this 16.6 +/- acre lot, zoned AG1, located roughly 1 mile from the intersection of Hwy 53 (Dawsonville Highway) and Keith Bridge Road in NE Forsyth County, GA. With rolling to sloping topography near Lake Lanier, the site is mostly wooded with a small creek through the center of the property and multiple homesites throughout. Approximately 115 feet of road frontage on Old Keith Bridge Road and all utilities are to the site including public water (except sanitary sewer). Site is located within the highly desirable Forsyth County School System. The area's exceptional quality of life and good employment opportunities, while remaining relatively affordable, makes this site a superb opportunity as a midsize estate property or minor subdivision. LOCATION OVERVIEW Forsyth County has some of the best schools in the state and, according to Niche.com, is consistently in the top 10 counties in which to live across the USA. The best of both worlds: less than an hour to Atlanta, 20 minutes to the mountains and mere minutes from Lake Lanier. Easy access to all Gainesville has to offer as well as Chestatee ES (1.8 mi), Little Mill MS (6.3 mi) and East Forsyth HS (4.9 mi). Commercially, there has been an explosion of activity in Dawsonville (Kroger Power Center and Publix Anchored Center) along with the Premium Outlets. Located about halfway between these two commercial nodes, this site is a great option for a minor residential development or midsize estate tract.
- Type:
- Single Family
- Sq.Ft.:
- 3,945
- Status:
- Active
- Beds:
- 5
- Lot size:
- 0.19 Acres
- Year built:
- 2023
- Baths:
- 4.00
- MLS#:
- 10354170
- Subdivision:
- Overlook At Marina Bay
ADDITIONAL INFORMATION
Better Than New Construction! Situated in the beautiful Overlook at Marina Bay Community, this Newly Constructed home sits just Minutes to Lake Lanier! A Covered Front Porch welcomes you inside the home. Stepping inside, you'll find a Foyer Entrance that showcases a Formal Living Room with French Doors to your right, perfect for a Home Office. To the left of the Foyer lies the Formal Dining Room, adorned with Wainscoting. Gleaming Floors lead you into the Main Living Space where the Fireside Family Room with a Coffered Ceiling seamlessly blends into a Chef's Kitchen with Stainless Steel Appliances, Granite Countertops, a Large Island Breakfast Bar, and a Breakfast Room with access to the Rear Deck. Completing the main level is a Bedroom and Full Bathroom, which are perfect for a guest suite. Upstairs, retreat to the luxurious Owner's Suite featuring a Tray Ceiling, Oversized Walk-In Closet, and a Spa-Style Ensuite Bathroom with Dual Vanities and a Spacious Tiled Shower with Dual Shower Heads. A Second Bedroom on this level also enjoys a Private Ensuite Bathroom, while Two Additional Bedrooms share a well-appointed Jack and Jill Bathroom with Dual Vanities, ensuring comfort and convenience for all. Rounding out the upper level is a Large Bonus Room - perfect for a Playroom, Media Room, or Home Office! Downstairs, a Full, Unfinished Basement offers the perfect opportunity to finish out the space for your needs or utilize it as storage space. Outside, enjoy a Screened Rear Porch with a Cozy Fireplace, as well as a Rear Deck and Patio that overlook the spacious Backyard. Minutes to Lake Lanier, Shopping, Dining, Entertainment and More with Easy Highway Access!
- Type:
- Single Family
- Sq.Ft.:
- 1,435
- Status:
- Active
- Beds:
- 5
- Lot size:
- 1.12 Acres
- Year built:
- 1965
- Baths:
- 3.00
- MLS#:
- 10354058
- Subdivision:
- Bennetts Landing
ADDITIONAL INFORMATION
Welcome home to a world of possibilities! This charming lake front cottage is waiting for its next owners. This unique property features grass to the water with rare mowing permit providing an easy, level walk to the platform dock. Inside the crastman style four side brick home, you will find a welcoming formal family room and a separate fireside family room open to the kitchen. The main level features the primary bedroom and two additional bedrooms. One bedroom is currently being used as a laundry room which can stay as is or you can use the secondary laundry hookup in the basement. Downstairs is a mostly partially finished basement waiting for your finishing touches. The living room in the walk-out basement has a wood burning fireplace and kitchen. Two additional bedrooms, a bathroom, and a storage room complete the basement. Need room for wood working and more? The workshop with electricity provides just the place to work on all kinds of projects. An additional carport remains for additional car or boat storage. Located in the award winning Forysth County School district in a convenient location all while being able to take advantage of low Forsyth county property taxes. Minutes from Publix, GA 400, Pelican Petes and more! Lake life is calling.
- Type:
- Single Family
- Sq.Ft.:
- 1,676
- Status:
- Active
- Beds:
- 3
- Lot size:
- 0.55 Acres
- Year built:
- 1986
- Baths:
- 2.00
- MLS#:
- 10353948
- Subdivision:
- None
ADDITIONAL INFORMATION
Welcome to this charming 3-bedroom, 2-bath home, just a short walk to Lake Lanier. Step inside to discover all-new hardwood floors and fresh paint throughout, creating a bright and inviting atmosphere. In addition, the bathroom has been remodeled, offering new finishes and fixtures for your comfort. This home also boasts a versatile unfinished loft space above the detached two-car garage, perfect for a home office, studio, or guest quarters. Enjoy seasonal views of Lake Lanier, providing a tranquil backdrop to your daily life. This home combines functionality, and a prime location, making it the perfect retreat for those seeking a blend of modern living and natural beauty.
- Type:
- Single Family
- Sq.Ft.:
- 2,020
- Status:
- Active
- Beds:
- 4
- Lot size:
- 0.62 Acres
- Year built:
- 2010
- Baths:
- 3.00
- MLS#:
- 7434948
- Subdivision:
- The Chimney's
ADDITIONAL INFORMATION
Welcome Home! Nestled in the sought-after The Chimneys neighborhood in coveted north Hall County, this impeccably maintained home is a rare find. The open kitchen features granite countertops, stainless steel appliances, a spacious breakfast area, and a pantry, all complemented by beautiful molding throughout. The main level offers a separate flex space that is perfect for any extra room you need, 9-foot ceilings, and a convenient powder room. The master suite is a true retreat with vaulted ceilings, his and her vanities, a garden tub, a separate shower, and a large walk-in closet. Upstairs, you'll find 3 generous secondary bedrooms, a laundry room, and ample closet space. The home also boasts a level LARGE fenced backyard ideal for entertaining, a three-car garage, a patio, and a sprinkler system. Built by Whitmire Custom Homes, this property is a perfect blend of style and functionality. ATT&T Fiber coming soon to neighborhood! Minutes to Lake Lanier boat ramps and shopping -- convenient to 400 and 985. Schedule your showing today!
- Type:
- Single Family
- Sq.Ft.:
- 3,178
- Status:
- Active
- Beds:
- 4
- Lot size:
- 0.16 Acres
- Year built:
- 2022
- Baths:
- 3.00
- MLS#:
- 10354069
- Subdivision:
- The Cottages Of Lake Lanier
ADDITIONAL INFORMATION
Fully furnished Cottage Style Home Priced to Sell below 2024 tax value of $780,000. DEEDED BOAT SLIP included at the Deep Water Community Dock, as are all the appliances. Situated at the end of a private, cul-de-sac lot, this home boast an oversized 2-car garage designed to accommodate a Golf Cart in addition to 2 vehicles. The Cottages of Lake Lanier is a prestigious Gated Community on Lake Lanier with a Lakeside Clubhouse, Private Marina, Covered Boat Slips, and unparalleled Lake Views! The open-concept floorplan is so inviting, you'll never want to leave home! The 6-acre green space has walking trails, and is a great way to commune with Mother Nature! The Community Clubhouse has a full kitchen, bathroom, den, outdoor grills, a fire pit, and an incredible view of Lake Lanier from the oversized deck. The HOA fees include yard maintenance, trash pickup, and the community septic system. Located near I-985/NE Georgia Medical Center/Shopping/Schools and the restaurants and nightlife of Downtown Gainesville. The entire home is completely furnished, so just bring yourself, friends, or family, and move right in!
$1,900,000
3726 Wavespray Court Gainesville, GA 30506
- Type:
- Single Family
- Sq.Ft.:
- 7,708
- Status:
- Active
- Beds:
- 5
- Lot size:
- 1.27 Acres
- Year built:
- 2001
- Baths:
- 5.00
- MLS#:
- 10353932
- Subdivision:
- Harbour Point
ADDITIONAL INFORMATION
Imagine a place where timeless elegance meets modern luxury-a sanctuary on the northern shores of Lake Lanier. Welcome to Harbour Point Yacht Club, where this exceptional estate isn't just a home; it's a lifestyle of refined living and unmatched beauty. FIRST IMPRESSION - As you arrive at this stunning property, the impressive curb appeal and lush landscaping set the tone for what's inside. Nestled on 1.27 acres, this architectural masterpiece immediately captivates with its grand entrance, rich hardwood floors, and soaring ceilings. The open floor plan effortlessly blends indoor and outdoor spaces, making it perfect for both grand entertaining and intimate gatherings. Picture hosting unforgettable evenings in the elegant great room, where floor-to-ceiling windows frame lake views, creating an unparalleled setting for every occasion. GOURMET DREAM - The heart of the home is the gourmet kitchen-a chef's dream. Imagine crafting culinary delights on a spacious eat-in island, all while soaking in stunning lake views. The kitchen boasts custom soft-close cabinetry, luxurious stone countertops, and top-of-the-line stainless steel appliances. A custom walk-in pantry and ice maker make every meal prep a breeze, combining style with functionality. LUXURIOUS RETREAT - The main-level primary suite is a private sanctuary. Wake up to breathtaking lake views through expansive windows, warm up by the cozy fireplace, and indulge in a spa-like bath featuring quartz countertops, a marble walk-in shower, and a soothing whirlpool tub. The spacious walk-in closet adds a touch of luxury, offering both beauty and practicality. MAIN LEVEL EXTRAS - The open concept family room is another highlight, featuring a floor-to-ceiling stone fireplace, custom millwork, built-ins, and remote exterior shade. The main level also includes an oversized laundry room with a writing desk and a three-car garage with epoxy floors, wainscoting, and an extra tall door, perfect for storing all your toys. UPPER LEVEL AND BEYOND- Ascending to the upper level, you're greeted by lake view. This level features a library, a study, and three spacious bedrooms, with built-ins, high ceilings, walk-in closets, and ensuite baths. For added convenience, there's a second hall laundry room. ENTERTAINERS DREAM- The expansive terrace level is an entertainer's paradise. It includes a stylish game room and bar area, an oversized bedroom currently used as an office, a living room/den, gym, and media room-ideal for hosting guests or accommodating multi-generational living. Additional flex rooms, two fireplaces, and custom cabinetry provide versatile spaces for every need. OUTDOORS - Step outside and enter your own private oasis. Multiple decks and patios offer the perfect setting for al fresco dining and soaking in the serene lake views. The backyard, complete with a fire pit, is ideal for cozy evenings under the stars, making every moment special. COMMUNITY AMENITIES - Living in Harbour Point means enjoying luxury beyond your doorstep. Spend weekends at the newly renovated clubhouse, relax by the sparkling waterfall pool with lake views, or engage in friendly competition on the tennis, pickleball, and basketball courts. Enjoy neighborhood events at the pavilion, explore walking trails, or gather with friends in the clubhouse's elegant spaces. With convenient golf cart access to community trails and marina docks, the lakeside lifestyle is yours to enjoy. A LEGACY - This home isn't just a property; it's an exquisite canvas for the next chapter of your life. With a new roof installed in October 2017, all three HVAC systems replaced between 2022 and 2024, and a coveted covered boat slip and lift available immediately for purchase, this estate offers everything needed. Welcome to a place where every day feels like a retreat, and the story of your life unfolds in unparalleled luxury. The buildable or combinable lot located at 3722 Wavespray Ct is included - Tax ID 10-00021-00-049.
$3,945,000
9370 Raldon Road Gainesville, GA 30506
- Type:
- Single Family
- Sq.Ft.:
- 8,210
- Status:
- Active
- Beds:
- 4
- Lot size:
- 0.29 Acres
- Year built:
- 2024
- Baths:
- 7.00
- MLS#:
- 10353900
- Subdivision:
- Lake Lanier
ADDITIONAL INFORMATION
Custom Lakefront Home with Dock on Lake Lanier! Experience lakefront luxury with this stunning newly built custom home on Lake Lanier. Completed in 2024, this exquisite property offers the perfect blend of modern design, spacious living, and unparalleled lake views, located in the sought after Gainesville GA area, yet just inside Forsyth County. Enjoy breathtaking open water views and deep-water access. It's premier lakefront location with expansive water views from your private dock makes this property the perfect gem. The brand new 32' x 32' custom built dock by Martin Docks entertains well with single boat slip, spacious lower deck sitting area, and an upper party deck, perfect for enjoying the ultimate lake life. This Custom Home offers expansive open floor plan with high ceilings, large windows, and abundant natural light. Custom engineered white oak flooring throughout, provides a seamless and elegant look. Gourmet Kitchen with top-of-the-line appliances, custom cabinetry, and a large island opens to living area and large covered porch overlooking private courtyard. Gorgeous walk-in pantry with coffee bar, custom cabinetry and tons of storage. Four spacious bedrooms, five full baths, and two half baths. The primary suite features stunning lake views, a spa-like bath with a walk-in shower, soaking tub, and a custom closet. Two oversized laundry rooms, one upstairs, one down. Four beautifully designed fireplaces throughout the house. Huge Media Room equipped with a 160-inch screen, four custom built-in queen size bunk beds, and a full bath. Two family rooms, a game room with a full bar, ideal for entertainment and leisure. Three covered porches and one screened sleeping porch overlooking the lake. Enjoy the spectacular courtyard with an outdoor fireplace, large patio, outdoor grilling bar perfect for outdoor cooking, dining and entertaining. State-of-the-art finishes and features throughout. Entire house is insulated with spray foam walls and roofline for maximum energy efficiency, coupled with high-efficiency HVAC systems. Gated entry for privacy and security. This exquisite home combines luxury living with the tranquility of lakeside life. Whether you're looking for a primary residence or a vacation retreat, this property has everything you need for comfortable and stylish living. Don't miss the opportunity to own this spectacular home on Lake Lanier. For more information or to schedule a private showing, please contact owner/agent Kim McCrary at 678-234-0964.
- Type:
- Single Family
- Sq.Ft.:
- n/a
- Status:
- Active
- Beds:
- 3
- Lot size:
- 0.94 Acres
- Year built:
- 2024
- Baths:
- 3.00
- MLS#:
- 10355787
- Subdivision:
- Julian Ridge
ADDITIONAL INFORMATION
New construction by Rivermont Homes in Julian Ridge! Fabulous location, fantastic Forsyth County schools, close to Lake Lanier, and convenient to all the shopping Dawsonville and Gainesville have to offer!!! The Jackson plan is a 3 bedroom 2 1/2 bath on a basement situated on .94 acres with a private wooded view. Upon entering this home you are met with a beautiful 2 story foyer leading to a very spacious family room that is open to a bright well light white kitchen featuring granite countertops, tons of cabinets, and stainless steel appliances. Upstairs you have a spacious master suite and the luxurious bath has a double vanity with quartz countertops and large shower with bench. The 2 guest rooms have a shared hall bath with double bowl vanity with quartz countertops. The unfinished basement stubbed for future bath offers endless possibilities! This home is READY NOW!!!
- Type:
- Single Family
- Sq.Ft.:
- n/a
- Status:
- Active
- Beds:
- 3
- Lot size:
- 0.95 Acres
- Year built:
- 2024
- Baths:
- 3.00
- MLS#:
- 10353857
- Subdivision:
- Julian Ridge
ADDITIONAL INFORMATION
New construction by Rivermont Homes in Julian Ridge! Fabulous location, fantastic Forsyth County schools, close to Lake Lanier, and convenient to all the shopping Dawsonville and Gainesville have to offer!!! The Hartwell plan is a 3 bedroom 2 1/2 bath master on main on a basement situated on .95 acres with a private wooded view. Entering this adorable home you have a large vaulted living room open to a bright white kitchen featuring granite countertops, island, and stainless steel appliances. A spacious master suite and the luxurious bath has a double vanity with quartz countertops and large shower with bench. Upstairs you'll find 2 guest rooms with shared hall bath. The unfinished basement stubbed for future bath offers endless possibilities! This home is READY NOW!!!
- Type:
- Mobile Home
- Sq.Ft.:
- 1,356
- Status:
- Active
- Beds:
- 3
- Lot size:
- 0.1 Acres
- Year built:
- 2000
- Baths:
- 2.00
- MLS#:
- 10352427
- Subdivision:
- Leisure Lake Village
ADDITIONAL INFORMATION
This is a fantastic opportunity to own a property on Lake Lanier! With stunning views, a gentle grass walk to the water's edge, and a single slip party deck, you'll have the perfect spot to relax and enjoy the lake lifestyle. The home boasts numerous upgrades, including solid surface countertops, elegant tile work, and luxurious bathrooms. The oversized deck is ideal for entertaining guests. Don't miss your chance to experience your own personal Lake Lanier haven!
- Type:
- Land
- Sq.Ft.:
- n/a
- Status:
- Active
- Beds:
- n/a
- Lot size:
- 0.85 Acres
- Baths:
- MLS#:
- 7486058
- Subdivision:
- Giddon Martin Road
ADDITIONAL INFORMATION
Build and Thrive on Giddon Martin Road! This 0.85-acre lot is a perfect canvas for your dream home, offering ample space for outdoor features and already equipped with a well and septic. This lot on Giddon Martin Road represents a fantastic opportunity for those looking to invest in Gainesville, Hall County. With the growing demand for properties in this desirable area, it’s a great time to purchase land for development or as an investment. The potential for appreciation makes it an attractive option for both individual buyers and investors. Situated near major highways, this lot offers convenient access to surrounding areas, making commuting straightforward and efficient. The area is known for its beautiful landscapes and outdoor activities. Whether you enjoy hiking, fishing, or simply taking in scenic views, this location offers it all. Don’t miss this opportunity to own a piece of land in beautiful Gainesville, Georgia. Contact us today to learn more and explore the possibilities this property has to offer.
- Type:
- Single Family
- Sq.Ft.:
- 2,035
- Status:
- Active
- Beds:
- 3
- Lot size:
- 3.54 Acres
- Year built:
- 1957
- Baths:
- 2.00
- MLS#:
- 7436894
ADDITIONAL INFORMATION
PRICE REDUCTION!!! Welcome to your home in the country! Upon entering the property, you are greeted by a small fenced pasture for your choice of livestock or pets. Situated just off the main thoroughfare of northwest Hall county, yet still just 5 minutes to Kroger, CVS, ACE Hardware, other shopping, and 10 more minutes into Gainesville Square. This home was completely remodeled/renovated with a mind towards open concept in 2021 with new walls, new floors, new water heater, new flooring..........wells, practically new everything. A split floor plan makes it wonderful for a young family or anyone seeking additional breathing room. Of course, that's just the interior of the home. The exterior boasts a partially covered front porch with another part not covered for grilling and entertaining. In the rear of the home, you will find the entrance to the craft room and another covered area for privacy. A paved drive leads to the remainder of the acreage where you will find a wooded area, plenty of open space for RV/boat parking, and a 26' x 28' fully enclosed shop with double doors to accommodate a vehicle and still have plenty of room for a workbench and storage. Almost forgot, a small chicken coop is located behind the shop, as well. Chickens are negotiable. This is a unique property for north Hall in this price range. Don't miss out on it.
- Type:
- Single Family
- Sq.Ft.:
- 924
- Status:
- Active
- Beds:
- 2
- Lot size:
- 0.33 Acres
- Year built:
- 1988
- Baths:
- 2.00
- MLS#:
- 7419935
- Subdivision:
- Timberidge Estates
ADDITIONAL INFORMATION
Vacation Retreat. Gated Lake Lanier community. Located in Gainesville, but only minutes away from Dawsonville and Dahlonega. A short drive to the outlet malls, close to shopping and restaurants. Home comes with 2 lots, 6307 Sparrow Ct, and 6386 Falcon Lane. Enjoy this recently remodeled home with a roommate layout, each bedroom has its own bath. Home features new tin roof, new laminate flooring, new paint, a wood burning fireplace, and screened in back porch with an attached outside deck. Located at the end of the cul-de-sac, so it offers plenty of privacy. Great if you are downsizing. You will love the winter lake view from your front yard, so come and enjoy Lake Lanier and all it has to offer. Homes backs up to a cove Community has a beautiful large pool, a kiddie pool, club house with outside grills, tennis court, basketball court, horse shoes, boat ramp, boat dock, garbage drop, and security gate. Owner occupancy only, no renting. Also not a permanent foundation, so has to be a cash sale. Since it has 2 lots this property could be utilized differently with HOA and Zoning approval. Preferred attorney, Coleman, Chambers, and Rogers. Owner/Agent. Bring offers.
$755,000
5670 Mack Way Gainesville, GA 30506
- Type:
- Single Family
- Sq.Ft.:
- 2,941
- Status:
- Active
- Beds:
- 4
- Lot size:
- 1.04 Acres
- Year built:
- 2024
- Baths:
- 3.00
- MLS#:
- 7432044
- Subdivision:
- Julian Estates
ADDITIONAL INFORMATION
New Construction, No HOA. Owner’s Suite on the Main Floor! This thoughtfully designed 4 Bedroom, 3 Full Bath home sits on just over 1 acre in the small 5-lot enclave, Julian Estates in East Forsyth. The warm and welcoming main level offers a split-bedroom design with the Owner's Suite on one side and a Guest Bedroom & Full Bath on the other. The Owner's suite includes a divided closet AND direct access to the Laundry Room. The Open-Concept Kitchen features stone countertops, stainless steel appliances, a walk-in pantry, and large island with views to the Dining Area, Great Room, and Covered Back Patio where you'll find a cozy outdoor fireplace awaits you! Upstairs, two additional bedrooms, full bath with double vanities, and a finished bonus room provide ample space for rest or play! Additional features include tiled shower walls in ALL 3 bathrooms, Granite or Quartz countertops in bathrooms and kitchen, undermount apron style kitchen sink, soft-close cabinetry with wine and spice storage, select walls accented with custom trim, ceiling fans in all bedrooms and back patio, matte black hardware and lighting throughout home, 8-ft garage doors w/ side entry, and Rain Bird sprinkler system w/ 4-sides sodded yard. Conveniently located 5 miles from the intersection of Highways 19 and 53, you're just 10 minutes from essential amenities including shopping, restaurants, and recreation all while surrounded by the natural beauty offered by living in North Georgia near Lake Lanier.

The data relating to real estate for sale on this web site comes in part from the Broker Reciprocity Program of Georgia MLS. Real estate listings held by brokerage firms other than this broker are marked with the Broker Reciprocity logo and detailed information about them includes the name of the listing brokers. The broker providing this data believes it to be correct but advises interested parties to confirm them before relying on them in a purchase decision. Copyright 2024 Georgia MLS. All rights reserved.
Price and Tax History when not sourced from FMLS are provided by public records. Mortgage Rates provided by Greenlight Mortgage. School information provided by GreatSchools.org. Drive Times provided by INRIX. Walk Scores provided by Walk Score®. Area Statistics provided by Sperling’s Best Places.
For technical issues regarding this website and/or listing search engine, please contact Xome Tech Support at 844-400-9663 or email us at [email protected].
License # 367751 Xome Inc. License # 65656
[email protected] 844-400-XOME (9663)
750 Highway 121 Bypass, Ste 100, Lewisville, TX 75067
Information is deemed reliable but is not guaranteed.

Listings courtesy of ACTRIS MLS as distributed by MLS GRID, based on information submitted to the MLS GRID as of {{last updated}}.. All data is obtained from various sources and may not have been verified by broker or MLS GRID. Supplied Open House Information is subject to change without notice. All information should be independently reviewed and verified for accuracy. Properties may or may not be listed by the office/agent presenting the information. The Digital Millennium Copyright Act of 1998, 17 U.S.C. § 512 (the “DMCA”) provides recourse for copyright owners who believe that material appearing on the Internet infringes their rights under U.S. copyright law. If you believe in good faith that any content or material made available in connection with our website or services infringes your copyright, you (or your agent) may send us a notice requesting that the content or material be removed, or access to it blocked. Notices must be sent in writing by email to [email protected]. The DMCA requires that your notice of alleged copyright infringement include the following information: (1) description of the copyrighted work that is the subject of claimed infringement; (2) description of the alleged infringing content and information sufficient to permit us to locate the content; (3) contact information for you, including your address, telephone number and email address; (4) a statement by you that you have a good faith belief that the content in the manner complained of is not authorized by the copyright owner, or its agent, or by the operation of any law; (5) a statement by you, signed under penalty of perjury, that the information in the notification is accurate and that you have the authority to enforce the copyrights that are claimed to be infringed; and (6) a physical or electronic signature of the copyright owner or a person authorized to act on the copyright owner’s behalf. Failure to include all of the above information may result in the delay of the processing of your complaint.
Gainesville Real Estate
The median home value in Gainesville, GA is $188,300. This is lower than the county median home value of $189,200. The national median home value is $219,700. The average price of homes sold in Gainesville, GA is $188,300. Approximately 32.7% of Gainesville homes are owned, compared to 57.41% rented, while 9.88% are vacant. Gainesville real estate listings include condos, townhomes, and single family homes for sale. Commercial properties are also available. If you see a property you’re interested in, contact a Gainesville real estate agent to arrange a tour today!
Gainesville, Georgia 30506 has a population of 37,291. Gainesville 30506 is less family-centric than the surrounding county with 33.46% of the households containing married families with children. The county average for households married with children is 34.09%.
The median household income in Gainesville, Georgia 30506 is $41,250. The median household income for the surrounding county is $55,622 compared to the national median of $57,652. The median age of people living in Gainesville 30506 is 31 years.
Gainesville Weather
The average high temperature in July is 87.5 degrees, with an average low temperature in January of 32.5 degrees. The average rainfall is approximately 57.2 inches per year, with 1.9 inches of snow per year.
