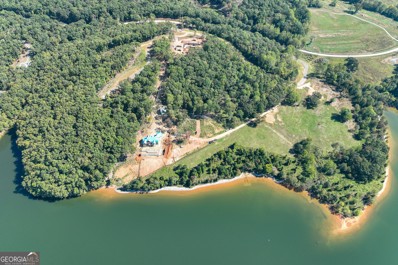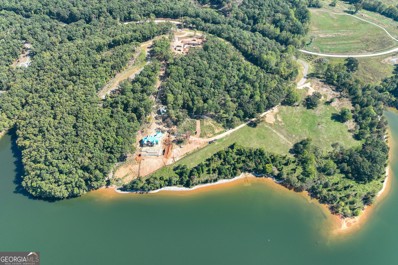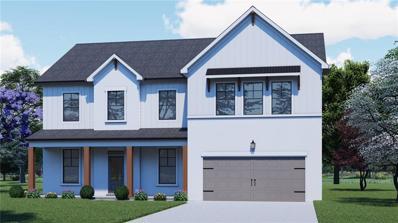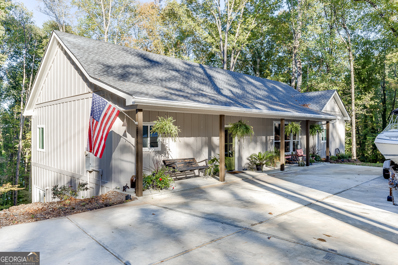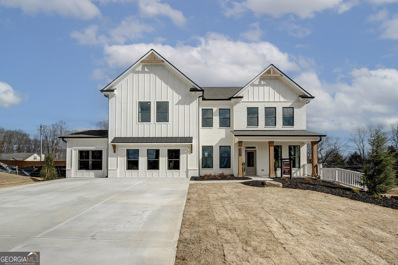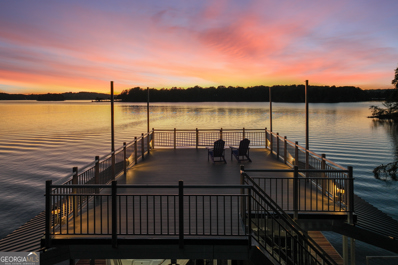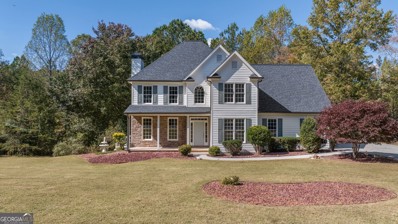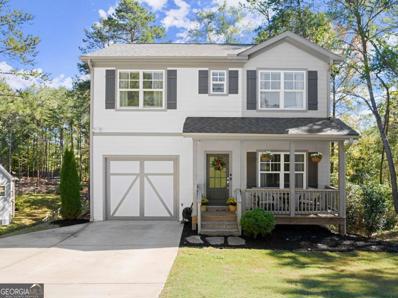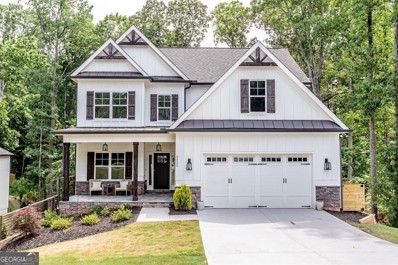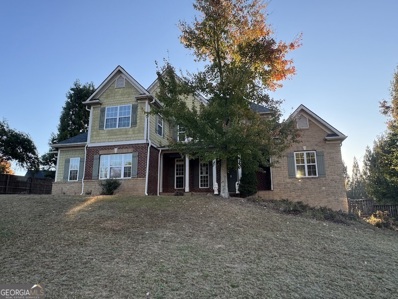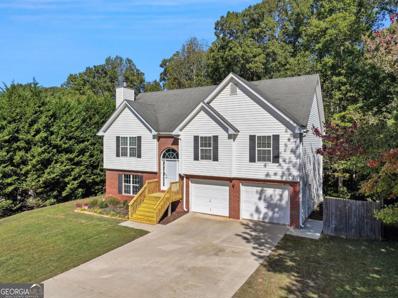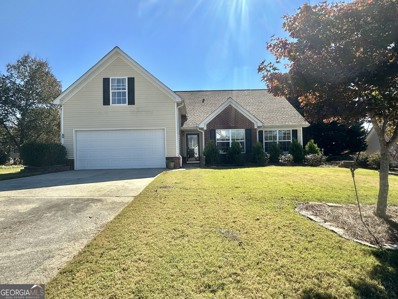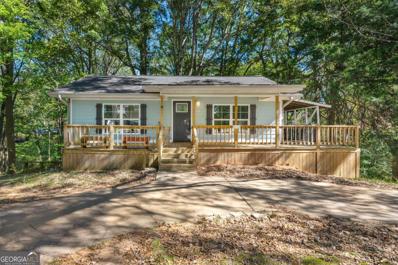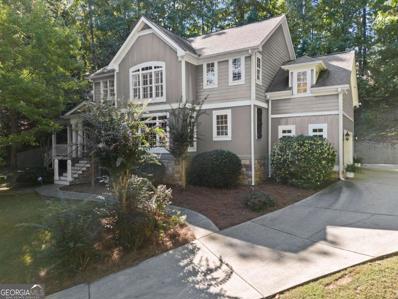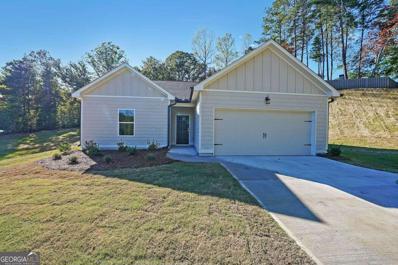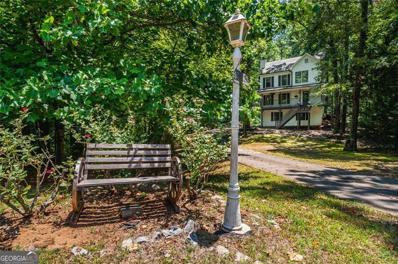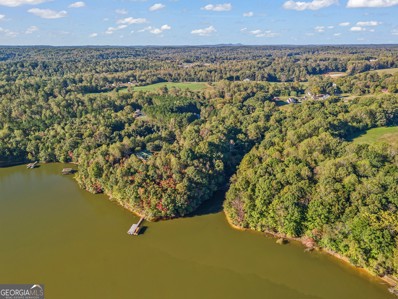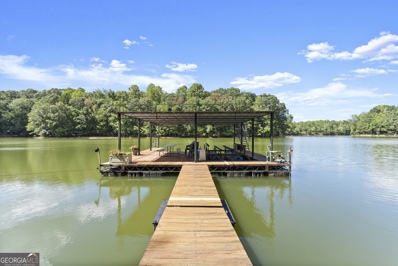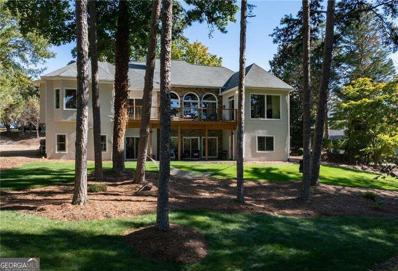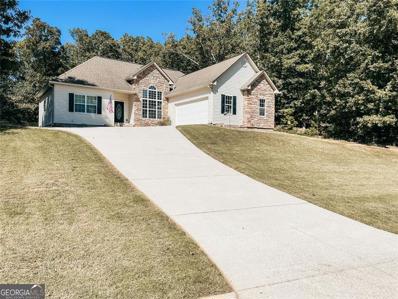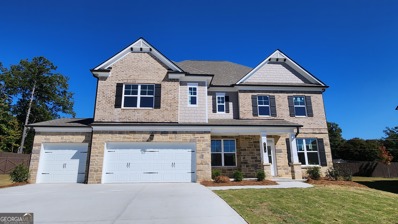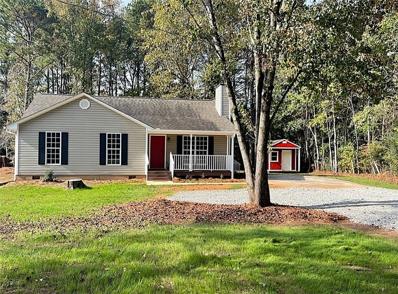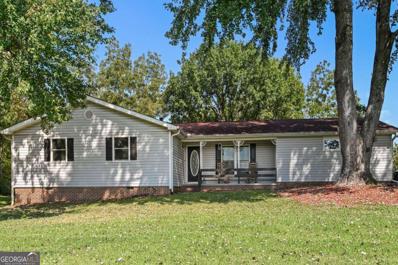Gainesville GA Homes for Rent
- Type:
- Land
- Sq.Ft.:
- n/a
- Status:
- Active
- Beds:
- n/a
- Lot size:
- 1.99 Acres
- Baths:
- MLS#:
- 10401506
- Subdivision:
- Northridge Estates
ADDITIONAL INFORMATION
Only 10 lots left! Northridge Estates on Lake Lanier, an enclave of 15 beautiful estate lots with water views and private dock permits! A gated development designed for those looking for an upscale lake lifestyle in a neighborhood with privacy and protective covenants. Lot 4 is 1.99 acres and has 250 ft of rip rapped shoreline. Water views, gentle topography and grass to the water set this property apart. Permitted for a 32x32 double slip dock. Situated on the peaceful north end of Lake Lanier in Hall County, this area provides a sought-after countryside setting with lower density and an excellent school district. The location provides easy access to Gainesville for shopping and medical facilities as well I-985 and GA-400. Just a short drive to the wineries and hiking trails of North Georgia. There's nothing available on Lake Lanier like Northridge Estates- don't wait to schedule your personal tour! Plat, soils and covenants are available, there is no time limit to build.
- Type:
- Land
- Sq.Ft.:
- n/a
- Status:
- Active
- Beds:
- n/a
- Lot size:
- 5.56 Acres
- Baths:
- MLS#:
- 10401484
- Subdivision:
- Northridge Estates
ADDITIONAL INFORMATION
Only 10 lots left! Northridge Estates on Lake Lanier, an enclave of 15 beautiful estate lots with water views and private dock permits! A gated development designed for those looking for an upscale lake lifestyle in a neighborhood with privacy and protective covenants. Lot 14 has amazing vista views of Lake Lanier and the distant mountains on 5.56 wooded acres. This property offers several options for private building sites, a low COE line and permit for a 32x32 twin slip dock. Situated on the peaceful north end of Lake Lanier in Hall County, this area provides a sought-after countryside setting with lower density and an excellent school district. The location provides easy access to Gainesville for shopping and medical facilities as well I-985 and GA-400. Just a short drive to the wineries and hiking trails of North Georgia. There's nothing available on Lake Lanier like this- don't wait to schedule your personal tour! Plat, soils and covenants are available, there is no time limit to build.
- Type:
- Land
- Sq.Ft.:
- n/a
- Status:
- Active
- Beds:
- n/a
- Lot size:
- 3.8 Acres
- Baths:
- MLS#:
- 10401466
- Subdivision:
- Northridge Estates
ADDITIONAL INFORMATION
Only 10 lots left! Northridge Estates on Lake Lanier, an enclave of 15 beautiful estate lots with water views and private dock permits! A gated development designed for those looking for an upscale lake lifestyle in a neighborhood with privacy and protective covenants. Lot 8 has an amazing building site with wide water views, a low COE line and permit for a 32x32 twin slip dock. Comprised of 3.8 acres with rip rap already in place this property is the perfect fit for your custom dream home! Situated on the peaceful north end of Lake Lanier in Hall County, this area provides a sought-after countryside setting with lower density and an excellent school district. The location provides easy access to Gainesville for shopping and medical facilities as well I-985 and GA-400. Just a short drive to the wineries and hiking trails of North Georgia. There's nothing available on Lake Lanier like Northridge Estates- don't wait to schedule your personal tour! Plat, soils and covenants are available, there is no time limit to build.
- Type:
- Single Family
- Sq.Ft.:
- 3,038
- Status:
- Active
- Beds:
- 4
- Lot size:
- 0.24 Acres
- Year built:
- 2024
- Baths:
- 3.00
- MLS#:
- 7476387
- Subdivision:
- Overlook at Marina Bay
ADDITIONAL INFORMATION
Cambridge Welcome to Overlook at Marina Bay, where luxury meets comfort in this beautiful, move-in-ready new construction home. The Cambridge floor plan boasts 4 Bedrooms, 3 Bathrooms, and a Loft area with open railing providing ample space for all of your needs. As you step inside, you are welcomed by a spacious open foyer with a Formal Dining room on one side and a Study with glass French doors on the other. There is a guest suite on the main level with a full Bathroom, providing convenience and privacy for visiting friends or family. The heart of the home lies in the open-concept great room, seamlessly flowing past the breakfast area into the Dining Room and gourmet kitchen. A large waterfall island with quartz countertop and knee space for seating is the centerpiece of the kitchen. The walk-in pantry, Shaker-style white cabinets, separate gas cooktop, double oven and microwave create the perfect blend of beauty and functionality. The kitchen also features a large built-in refrigerator that is sure to impress. A huge, screened-in covered awaits you out the backdoor with an outdoor fireplace and uncovered concrete grilling patio. There is a Mud room off the garage entrance. Upstairs, you'll be wowed by the spacious Loft area, ideal for a home office, media room, or a play area. The Primary Suite features a double tray ceiling, ceiling fan, a luxurious bathroom with a 7' tile shower with his and hers shower heads, frameless glass door, a bathroom nook with a built-in bench, separate water closet, as well as a double vanity. Walk from your beautiful primary bathroom into your massive walk-in closet. The hall bathroom, laundry room, and 3 secondary bedrooms are perfectly arranged to put some distance between the primary bedroom and the secondary bedrooms, while at the same time allowing the homeowners to know when people are coming and going. *Stock Photos.* The home can close in January of 2025. Please call for more details.***PLEASE ASK THE ONSITE AGENT ABOUT OUR INCENTIVE!***
- Type:
- Single Family
- Sq.Ft.:
- 1,892
- Status:
- Active
- Beds:
- 2
- Lot size:
- 0.71 Acres
- Year built:
- 2023
- Baths:
- 2.00
- MLS#:
- 10401235
- Subdivision:
- Lake Ranch Estates
ADDITIONAL INFORMATION
Discover a fantastic chance to own a brand new lakeside retreat without the hassle of dock maintenance. This centrally located home is just a quick drive from Dawsonville, Gainesville, and GA 400, with Gainesville Marina only five minutes away. The layout is perfect, featuring two distinct living areas and two primary suites in a split bedroom design. The kitchen boasts a stunning island, ample cabinet space, and flows into a cozy den with a wood-burning fireplace, ideal for chilly Georgia evenings. An oversized laundry room on the main floor adds to the convenience. Additionally, the full, unfinished daylight basement, which is already stubbed for a bathroom, offers an impressive 1,892 sq ft of potential for customization. Outside, enjoy two-story decks, a brand new hot tub, and a short walk to beautiful Lake Lanier, where you can swim, fish, and soak in the stunning views. This property also includes a 20x40 garage shop, which is stubbed for a bathroom and can be transformed into extra living space or used for vehicles and tools. The seller built this as their forever home but is relocating, making this an incredible opportunity for you!
- Type:
- Single Family
- Sq.Ft.:
- 3,038
- Status:
- Active
- Beds:
- 4
- Lot size:
- 0.24 Acres
- Year built:
- 2024
- Baths:
- 3.00
- MLS#:
- 10401152
- Subdivision:
- Overlook At Marina Bay
ADDITIONAL INFORMATION
Cambridge Welcome to Overlook at Marina Bay, where luxury meets comfort in this beautiful, move-in-ready new construction home. This particular home is the model home! The Cambridge floor plan boasts 4 Bedrooms, 3 Bathrooms, and a Loft area with open railing providing ample space for all of your needs. As you step inside, you are welcomed by a spacious open foyer with a Formal Dining room on one side and a Study with glass French doors on the other. There is a guest suite on the main level with a full Bathroom, providing convenience and privacy for visiting friends or family. The heart of the home lies in the open-concept great room, seamlessly flowing past the breakfast area into the Dining Room and gourmet kitchen. A large waterfall island with quartz countertop and knee space for seating is the centerpiece of the kitchen. The walk-in pantry, Shaker-style white cabinets, separate gas cooktop, double oven and microwave create the perfect blend of beauty and functionality. The kitchen also features a large built-in refrigerator that is sure to impress. A huge, screened-in covered awaits you out the backdoor with an outdoor fireplace and uncovered concrete grilling patio. There is a Mud room off the garage entrance. Upstairs, you'll be wowed by the spacious Loft area, ideal for a home office, media room, or a play area. The Primary Suite features a double tray ceiling, ceiling fan, a luxurious bathroom with a 7' tile shower with his and hers shower heads, frameless glass door, a bathroom nook with a built-in bench, separate water closet, as well as a double vanity. Walk from your beautiful primary bathroom into your massive walk-in closet. The hall bathroom, laundry room, and 3 secondary bedrooms are perfectly arranged to put some distance between the primary bedroom and the secondary bedrooms, while at the same time allowing the homeowners to know when people are coming and going. The home can close in January of 2025. Please call for more details.***PLEASE ASK THE ONSITE AGENT ABOUT HUGE BUYER INCENTIVES!***
- Type:
- Single Family
- Sq.Ft.:
- 8,279
- Status:
- Active
- Beds:
- 6
- Lot size:
- 1.29 Acres
- Year built:
- 1987
- Baths:
- 7.00
- MLS#:
- 10397260
- Subdivision:
- Chattatee Pass Priv Dock
ADDITIONAL INFORMATION
Live Your Vacation Every Day! Luxurious Lake Lanier Estate with Breathtaking Sunsets and Ultimate Privacy Imagine waking up to the sound of water lapping at the shore, ending each day with stunning sunsets, and enjoying all the luxury and privacy Lake Lanier offers. This extraordinary estate, nestled on a 1.29-acre point lot with 529 feet of pristine lake frontage, is the ultimate retreat for those who crave both serenity and entertainment. With a gated entrance leading to a long, circular driveway, this estate boasts three finished levels of living space, designed for family and guests alike. A true entertainer's dream, the outdoor amenities are spectacular - a sparkling pool, hot tub, covered balconies, and porches on every level, not to mention your very own deep-water, twin-slip party dock perfect for lake fun and boating adventures. Inside, you'll be welcomed by a grand two-story foyer that flows into a spacious study/office and formal dining room. The heart of the home is the great room with its cozy stone fireplace, which opens into a bright sunroom and a chef's kitchen that will delight any cook. Featuring an oversized island, granite countertops, stainless appliances, a gas range, warming drawer and two pantries, the kitchen offers both style and functionality. The upstairs primary suite is your personal sanctuary - unwind in the private living area by the fireplace, or enjoy your morning coffee from the sunroom's private balcony overlooking the lake. The ensuite bathroom features double vanities, a whirlpool tub, a large shower, laundry room, and two custom closets. For extended family or guests, there's a separate apartment above the garage complete with its own living room, kitchen, bedroom, bath, and covered balcony - ideal for a rental opportunity or private guest quarters. The finished terrace level is all about fun and relaxation, with a spacious living and game room featuring another stone fireplace, a beautiful stone patio, two guest rooms with full baths, a fitness room, and bonus craft room. Whether you're looking for a full-time residence, a weekend escape, or a high-potential investment property, this Lake Lanier estate offers luxury, comfort, and endless possibilities. With unparalleled lake views, endless outdoor living, and room for all your guests, this home is truly a one-of-a-kind find! Don't miss out on this extraordinary property - live like you're on vacation every single day!
- Type:
- Single Family
- Sq.Ft.:
- 2,428
- Status:
- Active
- Beds:
- 4
- Lot size:
- 1.05 Acres
- Year built:
- 2000
- Baths:
- 3.00
- MLS#:
- 10400482
- Subdivision:
- None
ADDITIONAL INFORMATION
Situated on over an acre of level land with mature fruit trees, this beautifully updated 4 bed, 2.5 bath home combines modern upgrades with a welcoming atmosphere. Freshly remodeled with a updated kitchen featuring quartz countertops, subway tile backsplash, and Frigidaire appliances. The main level boasts newly installed site-finished hardwood flooring, making for an inviting living space that flows seamlessly into the oversized living room with a cozy fireplace. Upstairs, you'll find a fully renovated master suite, complete with a new shower, standalone tub, quartz-topped vanities, and updated cabinetry. The secondary baths also showcase new tile, cabinetry, and quartz countertops. Additional improvements include all new faucets, toilets, interior and exterior paint, and light fixtures throughout. Enjoy a refreshed exterior with new front porch columns, a fresh back deck, and a new retaining wall with built-in steps. With a 3-car garage and an unfinished basement offering potential for a home theater, game room, or additional living space, this home blends comfort and convenience. Located near Dawsonville, Gainesville, and Cumming, this property offers the perfect blend of peaceful surroundings and modern conveniences. Don't miss this chance to own a home that is truly move-in ready!
- Type:
- Single Family
- Sq.Ft.:
- 1,428
- Status:
- Active
- Beds:
- 3
- Lot size:
- 0.59 Acres
- Year built:
- 2019
- Baths:
- 3.00
- MLS#:
- 10399663
- Subdivision:
- Julian Ridge
ADDITIONAL INFORMATION
Welcome to this charming 3-bedroom, 2.5-bath home nestled in the heart of Forsyth County, GA. Boasting a spacious open floor plan, this inviting residence features a cozy living area that flows seamlessly into a modern kitchen, perfect for entertaining. Upstairs, you'll find three well-appointed bedrooms, including a serene primary suite with an en-suite bath. An unfinished basement offers endless possibilities for customization, currently being used as a movie room & storage. Enjoy the tranquility of suburban living with easy access to local amenities, schools, boat ramps and parks. Don't miss your chance to make this your dream home!
- Type:
- Single Family
- Sq.Ft.:
- 3,339
- Status:
- Active
- Beds:
- 4
- Lot size:
- 1.04 Acres
- Year built:
- 2022
- Baths:
- 4.00
- MLS#:
- 10400847
- Subdivision:
- Dockside Cove
ADDITIONAL INFORMATION
Experience lake living at its finest in this stunning 4-bedroom, 3.5-bathroom NEWER CUSTOM HOME built in 2022, nestled on OVER AN ACRE in Dockside Cove, a serene GATED GOLF CART COMMUNITY featuring estate lots and COMMUNITY DOCKS on the north end of Lake Lanier! Embrace the tranquility of lake life with easy access to canoeing, kayaking, & paddle boarding right within your own neighborhood. You will love this location, located under 20 minutes from Target, Publix, & a variety of restaurants, this location offers both seclusion & accessibility. With easy access to Hwy 400, Dahlonega, Dawsonville, and Gainesville, you're never far from hospitals, shopping, & dining. If you have a boat, you're a nice ride to Pelican Pete's restaurant & marina. Simply enjoy the peaceful & tranquil lifestyle! This home enjoys a commanding position, offering elevated views from its classic Southern rocking chair front porch, fully equipped with ceiling fans. The expansive PRIVATE backyard is an entertainer's dream, featuring a beautiful fire pit, hot tub, & covered walkout patio plumbed for an outdoor kitchen-a rare find in Lake Lanier properties! A spacious 3-CAR GARAGE includes a CUSTOM BARN DOOR separating the 3rd stall, perfect for a workshop or man cave. Stepping through the front entrance, you are greeted with an abundance of natural light throughout. High-quality interior finishes, gleaming floors, & extensive trim detail add to the home's charm. The open floor plan flows seamlessly with first-floor living, highlighted by an oversized living room with EXPOSED BEAMS & incredible natural light, a MARBLE SURROUND WOOD-BURNING/GAS LITE FIREPLACE, & easy LEVEL WALKOUT to the BACKYARD, providing stunning natural wooded views & peaceful seclusion. Transition effortlessly into the GOURMET KITCHEN, equipped with QUARTZ COUNTERTOPS, a large island, white cabinets, & top-of-the-line KitchenAid appliance. A stunning must-see CUSTOM WALK-IN PANTRY offering additional storage & prep space. One-of-a-kind oversized laundry room with beautiful views, ample counter space, sink, & custom cabinetry. The MAIN LEVEL also features a GRAND PRIMARY SUITE with views to the backyard and access to the covered patio! The luxurious primary bath is absolutely breathtaking, featuring a beautiful freestanding soaking tub, a stunning FRAMELESS GLASS SHOWER with an overhead RAINFALL SHOWER in addition to the full-body shower head. The large CUSTOM CLOSET boasts amazing natural light, making it a perfect space for organizing & enjoying your wardrobe! Head upstairs to the SECOND PRIMARY SUITE with incredible natural light awaits with its own gorgeous ensuite bath & walk-in closet! Additional BONUS SPACE could be used as a bedroom, media room office, etc! Two additional impressive sized bedrooms with ample closet space just down the hall. Huge additional attic space perfect for storage. Dockside Cove also offers community docks that provide day use to all community members, & slips may be available for rent or sale. Don't miss the opportunity to make this exceptional private lake retreat your own- contact us today to learn more about the ASSUMABLE VA MORTGAGE with a low-interest rate of 4.5%.
- Type:
- Single Family
- Sq.Ft.:
- 3,036
- Status:
- Active
- Beds:
- 4
- Lot size:
- 0.84 Acres
- Year built:
- 2021
- Baths:
- 3.00
- MLS#:
- 10400405
- Subdivision:
- Chestatee Landing
ADDITIONAL INFORMATION
Beautifully finished two-year-old home in the prestigious neighborhood of Chestatee Landing on Lanier. Eat-in kitchen with furniture style vent hood over gas stove, stainless steel farmhouse sink, double ovens, wine fridge, quartz countertops and a large island. Cozy, yet spacious great room, with wood stained ceiling beams, gas fireplace with floating mantle and shiplap feature wall. Covered back deck overlooking lush trees and large usable backyard. Guest bedroom and bathroom on first floor. 3 more bedrooms (including master suite) upstairs. Master bathroom has double vanities, quartz countertops, freestanding tub and beautiful tiled shower with bench and frameless glass doors. The home is in walking distance to the neighborhood pool and tennis court. Very close to the Dawsonville Outlets and shopping in Cumming.
- Type:
- Single Family
- Sq.Ft.:
- 3,295
- Status:
- Active
- Beds:
- 4
- Lot size:
- 0.59 Acres
- Year built:
- 2006
- Baths:
- 4.00
- MLS#:
- 10400105
- Subdivision:
- Hannahs Crossing
ADDITIONAL INFORMATION
This 4 bedroom, 3.5 bathroom home is located in a peaceful, established neighborhood that is off the beaten path, but very convenient to GA400, Dawsonville, and Gainesville. The master suite is located on the main level, and has his/hers vanities, a tub, and separate shower. The kitchen has granite countertops, a gas cooktop, island, and double ovens. The upstairs holds 3 more bedrooms and 2 more full bathrooms as well as a loft area that overlooks the keeping room below with gas log fireplace. The home is supported by a full unfinished basement that provides plenty of room to expand living space, or just use it for extra storage! Don't let this opportunity pass you by to purchase below market value and to put all of your personal touches without the new construction cost!
- Type:
- Single Family
- Sq.Ft.:
- 2,024
- Status:
- Active
- Beds:
- 3
- Lot size:
- 0.59 Acres
- Year built:
- 2006
- Baths:
- 3.00
- MLS#:
- 10399485
- Subdivision:
- Walnut Springs
ADDITIONAL INFORMATION
Welcome to your new home, just minutes from the beauty of Lake Lanier and the amenities of Gainesville. This inviting 3-bedroom, 3-bathroom residence sits on a quiet street with no HOA, offering both comfort and convenience. As you approach, the wide, level driveway and recently updated front steps create a warm welcome. Step inside to find a delightful farmhouse-inspired interior, featuring classic shiplap details throughout. The bright and airy living room is perfect for relaxing, with its tray ceilings and cozy wood-burning fireplace. Just off the living area, the kitchen exudes charm with its butcher block countertops, gray-stained cabinets, and a cozy feel that invites culinary creativity. The outdoor space is ideal for unwinding, whether you're enjoying your morning coffee while birdwatching or firing up the grill on weekends. Lovingly maintained by its original owner, this home features unique touches like the main-level oversized secondary bedroom, created by combining two original bedrooms for a more spacious retreat. The lower level offers even more versatility, with a generous bedroom or second living area complete with a private ensuite bathroom and a brand-new custom-built closet, perfect for guests or those seeking separate living spaces. Although not pictured, a generous two-car garage provides ample storage and convenience. Whether you're looking for a primary residence or a potential investment property, this charming home is ready to welcome its next owner. Don't miss out on this unique opportunity!
- Type:
- Single Family
- Sq.Ft.:
- n/a
- Status:
- Active
- Beds:
- 3
- Lot size:
- 0.43 Acres
- Year built:
- 2003
- Baths:
- 2.00
- MLS#:
- 10399677
- Subdivision:
- Walnut Grove
ADDITIONAL INFORMATION
Move in Ready! Stepless Ranch home for easy access to Main level living. Bonus Room above the garage could be 4th Bedroom/Office/Playroom. Corner private fenced lot includes 20x10 out building for more storage and/or toys. Irrigation system front & back. New Roof with architectural shingles. Vaulted Family Room with Fireplace. New Publix Coming Soon across the street from entrance. Perfect for downsizing or 1st time Home Buyers.
- Type:
- Single Family
- Sq.Ft.:
- 1,836
- Status:
- Active
- Beds:
- 4
- Lot size:
- 0.64 Acres
- Year built:
- 1977
- Baths:
- 2.00
- MLS#:
- 10399368
- Subdivision:
- Belvedere Acres
ADDITIONAL INFORMATION
WOW! Welcome home to 4152 Belvedere Drive! This ranch on a full basement has everything your family is looking for! Arriving at 4152 Belvedere you will find a large wraparound driveway offering ample parking. As you walk up to the house you are greeted by a wraparound front porch. This covered porch offers plenty of space for entertaining, relaxing and dining. As we walk through the front door we step into our main living room. The kitchen sits next to the living room and offers an open concept perfect for entertaining your guests while you cook. On the main level we have two bedrooms and a full bathroom. The entire basement has been finished and offers two additional bedrooms (these bedrooms have full closets but not windows), a full bathroom and additional living space. Last but not least the house comes with two sheds. One shed is approximately two years old and in excellent condition. The other shed does need some repairs. The house is in excellent condition overall but will need some cosmetic repairs. Seller will offer home warranty of up to $700 of buyer's choice. House does not meet FHA 91 day flip rule until January 8th, 2025 Sam Elliott both the listing agent and owner
- Type:
- Single Family
- Sq.Ft.:
- n/a
- Status:
- Active
- Beds:
- 4
- Lot size:
- 0.55 Acres
- Year built:
- 2003
- Baths:
- 4.00
- MLS#:
- 10399088
- Subdivision:
- Chattahoochee Estates
ADDITIONAL INFORMATION
Welcome to your dream home, located in the desirable Chattahoochee Country Club! This charming 4-bedroom, 3.5-bathroom residence offers the perfect blend of character and modern comforts. Step inside to be greeted by stunning beamed ceilings that add warmth and elegance to the living space. The freshly updated kitchen boasts granite countertops, stainless steel appliances, and an inviting layout, making it the heart of the home. With two primary suites-one on the main floor and one upstairs-this home offers ample space for privacy and relaxation. Hardwood floors flow throughout the home, leading you to not one, but two family rooms, ideal for gatherings and cozy evenings. The bonus room provides extra flexibility, perfect for a home office or playroom. Seasonal views of Lake Lanier and the close proximity to Gainesville Square add to the appeal, offering a blend of tranquility and accessibility. Don't miss the opportunity to make this beautiful home your own!
- Type:
- Single Family
- Sq.Ft.:
- n/a
- Status:
- Active
- Beds:
- 3
- Lot size:
- 0.59 Acres
- Year built:
- 2024
- Baths:
- 2.00
- MLS#:
- 10401163
- Subdivision:
- Julian Ridge
ADDITIONAL INFORMATION
New construction by Rivermont Homes in Julian Ridge! Fabulous location, fantastic Forsyth County schools, close to Lake Lanier, and convenient to all the shopping Dawsonville and Gainesville have to offer!!! The Oconee is a 3 bedroom 2 bath RANCH plan situated on .59 acres with a private wooded view. Upon entering this home you are met with a beautiful open area, the foyer leads to the family room and kitchen area perfect for entertaining! A bright well lit white kitchen featuring granite countertops, tons of cabinets, and stainless steel appliances. The spacious master suite and the luxurious bath has a double vanity with quartz countertops and large shower with bench. The 2 guest rooms have a shared hall bath with tub/shower combo and vanity with quartz countertops. This home is READY NOW!!!
- Type:
- Single Family
- Sq.Ft.:
- 1,700
- Status:
- Active
- Beds:
- 3
- Lot size:
- 0.75 Acres
- Year built:
- 1995
- Baths:
- 3.00
- MLS#:
- 10398770
- Subdivision:
- Emerald Pointe
ADDITIONAL INFORMATION
Charming Home Near Lake Lanier Under $400K Discover your dream home! This 3-bedroom, 2.5-bath residence offers 1518sf of comfortable living in a peaceful neighborhood near Lake Lanier. Priced under $400K, it's the perfect blend of style, convenience, and affordability. Key Features: - Hardwood floors, natural light, and a cozy fireplace. - Modern Kitchen: Stainless steel appliances, granite countertops, and backyard views. - Primary Suite: Ensuite bath with granite counters, tub, and separate shower. - Outdoor Living: Spacious backyard, screened porch, and a front porch swing. - Prime Location: Minutes from Lake Lanier's boating, fishing, and hiking. - Additional Amenities: Two-car garage, laundry room, and recent updates. Don't miss this opportunity-schedule a showing today!
- Type:
- Land
- Sq.Ft.:
- n/a
- Status:
- Active
- Beds:
- n/a
- Lot size:
- 2.04 Acres
- Baths:
- MLS#:
- 10398499
- Subdivision:
- None
ADDITIONAL INFORMATION
Ready to build your dream home on the "quiet" part of the lake? Then don't miss out on this gorgeous 2+ acres lot in the quiet, 10 home, Elrod Brothers community. Get the best of both worlds, with Lake Lanier Living in a peaceful country setting. With minimal homes, and large lots, enjoy the privacy you can't find in other lake communities. Conveniently located between Dawsonville and Gainesville, get away from it all while being near it all. Don't miss out on this incredible opportunity! Level 3 Soil Test, Plat, and Warranty Deed available upon request. New Survey has Been Ordered.
- Type:
- Single Family
- Sq.Ft.:
- n/a
- Status:
- Active
- Beds:
- 3
- Lot size:
- 0.39 Acres
- Year built:
- 1986
- Baths:
- 3.00
- MLS#:
- 10398556
- Subdivision:
- Lake Lanier Lakefront
ADDITIONAL INFORMATION
Looking for that special place with KILLER lake views & sits RIGHT on top of the water? This is IT! Charming Executive Cottage Situated on an Amazing waterfront lot. Enjoy coveted direct access to Lake Lanier with the property line extending into the water. Lots like this are VERY hard to find. This home offers an exceptional blend of comfort, style, and outdoor enjoyment. With an expansive layout that feels larger than it appears, the house was designed to create an open floor plan perfect for entertaining where the inside and outside living areas flow seamlessly together providing stunning views of the lake. The kitchen and living room are open to each other and a HUGE sunroom overlooking the lake with access to back deck as well as the primary bedroom also on the main level. Upstairs are two bedrooms each with private decks overlooking the lake and a shared full bath. The finished terrace level holds endless possibilities from home office, media room to bunk room along with a full bath and laundry room. Relax in the new hot tub on the covered patio which is just steps away from the covered double slip dock, equipped with a boat lift, party deck, power supply, lighting and quick access to expansive big water and all the local hot spots. Professionally landscaped lot with year-round color, easy maintenance, irrigation, waterfalls and outdoor lighting creates picture perfect vistas day and night. Located on the sought after mid-lake location of Lanier, this home boasts peaceful views of the Corps of Engineers property across a tranquil cove, making it a perfect permanent residence or weekend getaway. And the lot offers flexibility to expand the house, if so desired. Whether you're an avid boater or love to fish, this location is a dream come true. Available Turn-Key Fully Furnished if Desired.
$2,190,000
5204 Shirley Road Gainesville, GA 30506
- Type:
- Single Family
- Sq.Ft.:
- n/a
- Status:
- Active
- Beds:
- 3
- Lot size:
- 1.4 Acres
- Year built:
- 1994
- Baths:
- 3.00
- MLS#:
- 10398316
- Subdivision:
- Blueberry Hills
ADDITIONAL INFORMATION
Introducing 5204 Shirley Road. This once-in-a-lifetime opportunity to own a large estate lot at the peninsula in Blueberry Hills that has been in the same family for nearly a century. Close, but not too close, to Gainesville, a quiet country road leads you to the entrance of this 1.4 acre, cleared, wide, gently sloping lot. A late 1800s barn with stables and hay storage welcomes you home as you travel the long drive to the generously sized two level home. 200' of deep water lake frontage and a mowing permit that allows for a sweeping manicured lawn that runs to the water's edge! The shoreline comes with your own private sandy beach and an unheard of 36'x36' enclosed metal dock that has been recently refurbished - no need to cover your boats! The perfect placement of the dock allows for privacy and sweeping big water views on one of the most serene open water coves of the lake. The property's Southwest orientation means you get to have stunning sunsets and sunny spaces every day. Beautiful YEAR ROUND water views from nearly every room. Vaulted and high ceilings throughout, wooden beams, big open spaces, plenty of parking for cars plus parking area for a boat and/or an RV. This home is ready for your finishing touches to transform it into your forever estate.
- Type:
- Single Family
- Sq.Ft.:
- 1,687
- Status:
- Active
- Beds:
- 3
- Lot size:
- 0.94 Acres
- Year built:
- 2005
- Baths:
- 2.00
- MLS#:
- 10398019
- Subdivision:
- Sequoia Springs
ADDITIONAL INFORMATION
This is a wonderful opportunity to live in an established North Hall community. Located in Sequoia Springs, this home features an open floor plan with a large family room and a fireplace. The kitchen boasts custom cabinets, granite countertops, and a view into the living room. Off the family room is a separate dining room for entertaining or use as a sitting area for morning coffee. The large master bedroom features a double-tray ceiling. The master bath includes a double vanity, whirlpool tub, separate shower, and walk-in closet. The deck off the back of the house overlooks a large, level, and private backyard is perfect for kids to run and explore the woods.
- Type:
- Single Family
- Sq.Ft.:
- 3,038
- Status:
- Active
- Beds:
- 4
- Lot size:
- 0.28 Acres
- Year built:
- 2024
- Baths:
- 3.00
- MLS#:
- 10398016
- Subdivision:
- Overlook At Marina Bay
ADDITIONAL INFORMATION
Cambridge Welcome to Overlook at Marina Bay, where luxury meets comfort in this beautiful, move-in-ready new construction home. The Cambridge floor plan boasts 4 Bedrooms, 3 Bathrooms, and a Loft area with open railing providing ample space for all of your needs. As you step inside, you are welcomed by a spacious open foyer with a Formal Dining room on one side and a Study on the other. There is a guest suite on the main level with a full Bathroom, providing convenience and privacy for visiting friends or family. The heart of the home lies in the open-concept great room, seamlessly flowing past the breakfast area into the Dining Room and gourmet kitchen. A large island with granite countertop and knee space for seating is the centerpiece of the kitchen. The walk-in pantry, Shaker-style white cabinets, separate gas cooktop, wall oven and microwave create the perfect blend of beauty and functionality. There is a Mud room off the garage entrance with a built-in bench. Upstairs, you'll be wowed by the spacious raised Loft area, ideal for a home office, media room, or a play area. The Primary Suite features a double tray ceiling, ceiling fan, a luxurious bathroom with a 7' tile shower with his and hers shower heads, frameless glass door, a bathroom nooks with a built-in benches, separate water closet, as well as a double vanity. Walk from your beautiful primary bathroom into your massive walk-in closet. The hall bathroom, laundry room, and 3 secondary bedrooms are perfectly arranged to put some distance between the primary bedroom and the secondary bedrooms, while at the same time allowing the homeowners to know when people are coming and going. *Exterior Photos are the actual photos of the home, but interior photos are stock photos of a decorated model.* The home is currently under construction but can close quickly. Please call for more details.***PLEASE ASK THE ONSITE AGENT ABOUT OUR HUGE INCENTIVE!***
- Type:
- Single Family
- Sq.Ft.:
- 1,443
- Status:
- Active
- Beds:
- 3
- Lot size:
- 0.59 Acres
- Year built:
- 1996
- Baths:
- 2.00
- MLS#:
- 7473650
ADDITIONAL INFORMATION
Welcome home to this charming completely renovated ranch home with a rocking chair front porch. NO HOA! Perfect lot to build a shop/garage. This three-bedroom two bath home features many new upgrades. The entire home has a fresh coat of paint, new stylish baseboards and flooring throughout. The kitchen has been fully renovated with all new oak cabinetry, Quartz counter tops, new tile backsplash, sink and lighting. The window over the sink provides a tranquil view of the back yard. Also included in the kitchen are brand new LG ThinQ appliances (Stove, Microwave, and Dishwasher). A new barn door provides entry into an ample sized pantry / laundry room with a brand-new 50 gallon water heater. The living room also has new lighting, a new mantle and stone face on the fireplace. Each bedroom has new ceiling fans installed. New stylish door hinges and knobs. The second bathroom has new lighting, mirror and vanity. The large master bedroom has a good-sized closet and attached master bathroom. The master bathroom has a new vanity, lighting and a beautiful floor to ceiling tile shower with a seat and Delta faucet. The home exterior has a fresh coat of paint and new landscaping. The home also has an adorable shed that has lighting and outlets. The shed could be used for storage, a man-cave, she shed, workshop or an office. The driveway has a turn around and plenty of room for parking. There is no HOA so you can also park your boat, camper, rv. Septic tank and HVAC have been recently serviced and are in good shape. All interior and exterior switches, doorbells and outlets have been replaced by a licensed electrician. New moisture barrier in crawl space. The lake, shopping and other amenities are within a few miles.
- Type:
- Single Family
- Sq.Ft.:
- 1,520
- Status:
- Active
- Beds:
- 3
- Lot size:
- 1.17 Acres
- Year built:
- 1972
- Baths:
- 2.00
- MLS#:
- 10397596
- Subdivision:
- None
ADDITIONAL INFORMATION
This cozy 3 bedroom, 2 bath home sits on a peaceful 1.17 acre lot in Gainesville, offering plenty of space and charm. Inside, you will find an open floor plan with luxury vinyl flooring and a kitchen that features gorgeous quartz countertops and white cabinets. The home's bathrooms come with updated bathrooms (walk in shower in master bath and tub shower combo in the other), and the laundry room could easily be turned into a functional mudroom. Outside, you will love the fenced-in and level backyard, perfect for hanging out, plus there is a shed for extra storage! The scenic drive to get here adds to the relaxed, calm, country vibe, yet you are still close enough to all the conveniences of Gainesville!

The data relating to real estate for sale on this web site comes in part from the Broker Reciprocity Program of Georgia MLS. Real estate listings held by brokerage firms other than this broker are marked with the Broker Reciprocity logo and detailed information about them includes the name of the listing brokers. The broker providing this data believes it to be correct but advises interested parties to confirm them before relying on them in a purchase decision. Copyright 2024 Georgia MLS. All rights reserved.
Price and Tax History when not sourced from FMLS are provided by public records. Mortgage Rates provided by Greenlight Mortgage. School information provided by GreatSchools.org. Drive Times provided by INRIX. Walk Scores provided by Walk Score®. Area Statistics provided by Sperling’s Best Places.
For technical issues regarding this website and/or listing search engine, please contact Xome Tech Support at 844-400-9663 or email us at [email protected].
License # 367751 Xome Inc. License # 65656
[email protected] 844-400-XOME (9663)
750 Highway 121 Bypass, Ste 100, Lewisville, TX 75067
Information is deemed reliable but is not guaranteed.
Gainesville Real Estate
The median home value in Gainesville, GA is $330,400. This is lower than the county median home value of $354,800. The national median home value is $338,100. The average price of homes sold in Gainesville, GA is $330,400. Approximately 36.84% of Gainesville homes are owned, compared to 48.95% rented, while 14.21% are vacant. Gainesville real estate listings include condos, townhomes, and single family homes for sale. Commercial properties are also available. If you see a property you’re interested in, contact a Gainesville real estate agent to arrange a tour today!
Gainesville, Georgia 30506 has a population of 41,730. Gainesville 30506 is less family-centric than the surrounding county with 32.56% of the households containing married families with children. The county average for households married with children is 33.41%.
The median household income in Gainesville, Georgia 30506 is $57,258. The median household income for the surrounding county is $67,571 compared to the national median of $69,021. The median age of people living in Gainesville 30506 is 32.4 years.
Gainesville Weather
The average high temperature in July is 87.5 degrees, with an average low temperature in January of 31.3 degrees. The average rainfall is approximately 54.4 inches per year, with 1.2 inches of snow per year.
