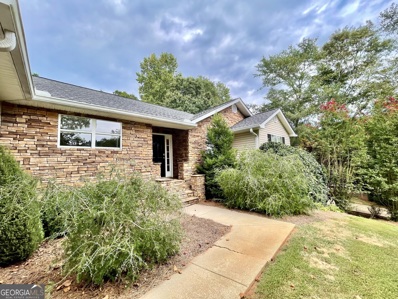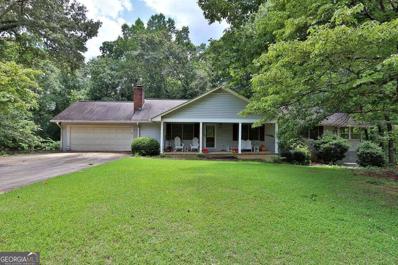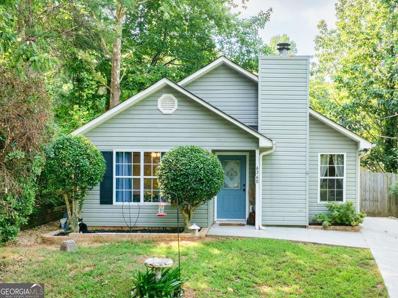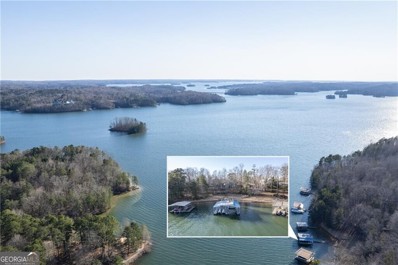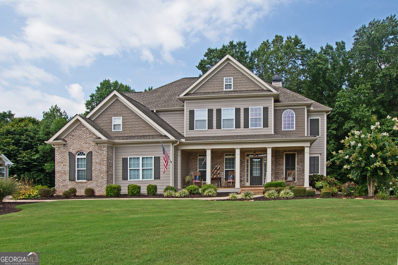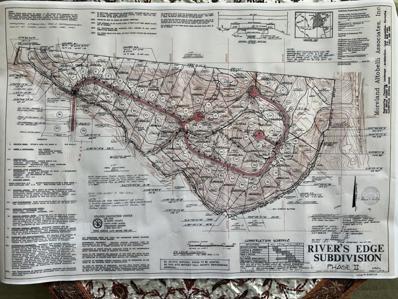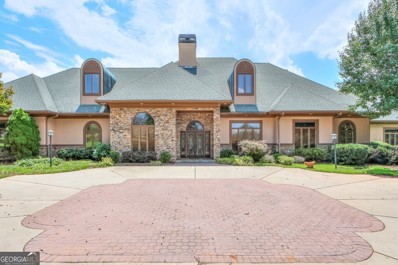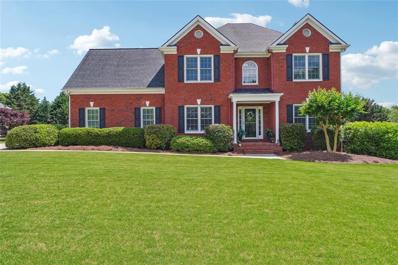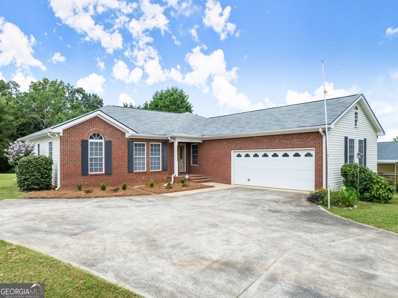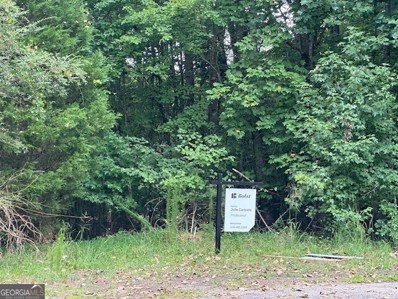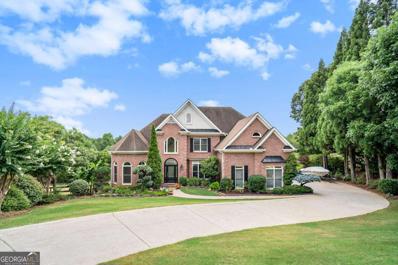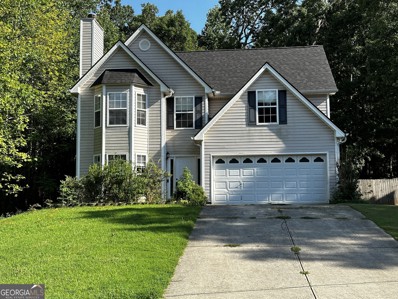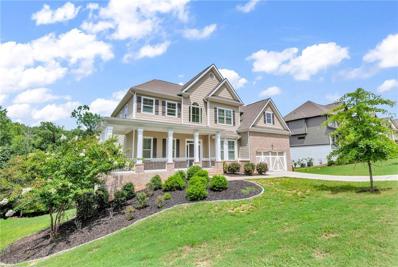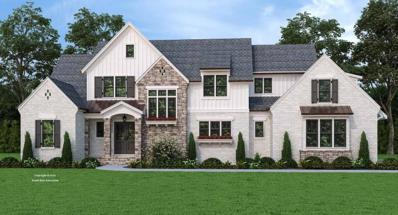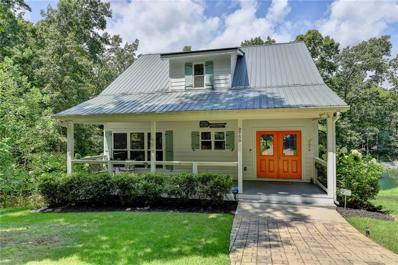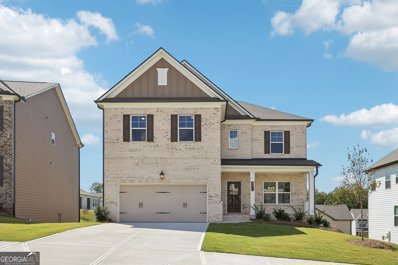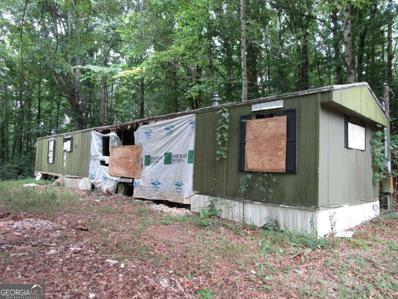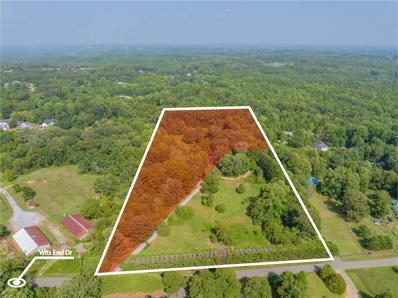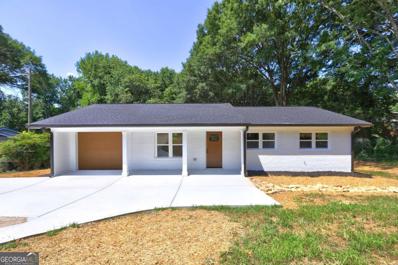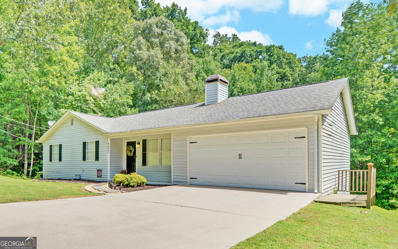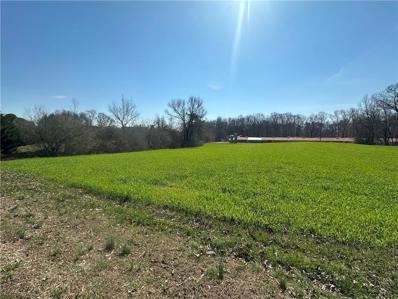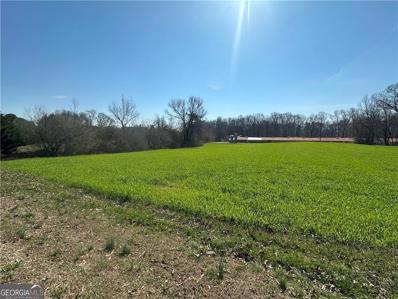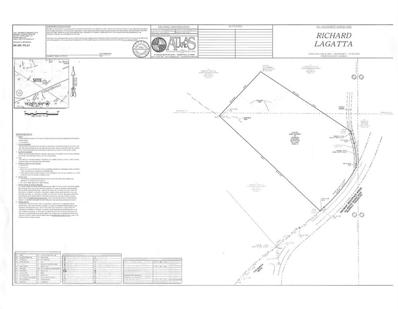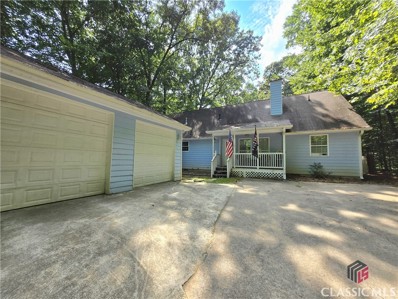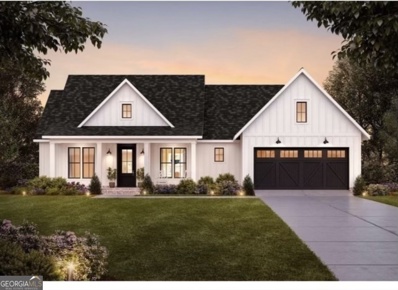Gainesville GA Homes for Rent
- Type:
- Single Family
- Sq.Ft.:
- 1,913
- Status:
- Active
- Beds:
- 3
- Lot size:
- 0.78 Acres
- Year built:
- 1996
- Baths:
- 2.00
- MLS#:
- 10359939
- Subdivision:
- Rivers Edge
ADDITIONAL INFORMATION
Wonderful ranch home with fabulous unfinished basement! Hardwood flooring throughout, gorgeous stone fireplace, and lovely kitchen. Featuring solid wood cabinets, granite a breakfast bar and pantry, this kitchen checks all the boxes. The Owner's suite offers a great ensuite bathroom for privacy and TWO closets for storage. Two additional bedrooms offer plenty of room for your home office or guests. The unfinished basement is a great spot for your workshop and has a convenient boat door for easy access and storage. Two driveways access the home, one to the main 2 car garage and the other leads down to the basement boat door. Newer tankless water heater and the roof is approximately 6 years old. Located on a large lot, this home has so much to offer!
- Type:
- Single Family
- Sq.Ft.:
- 1,835
- Status:
- Active
- Beds:
- 3
- Lot size:
- 1.21 Acres
- Year built:
- 1986
- Baths:
- 3.00
- MLS#:
- 10359678
- Subdivision:
- Quillians Corner
ADDITIONAL INFORMATION
Rare find in this sought after area of North Hall County! Jump on the chance to put your touch on this charming ranch with a sunroom and inground pool! Large unfinished basement with so much opportunity, a finished full bath and an additional separate garage. Turn this phenomenal backyard into an entertainer's dream! This home is on a sprawling corner lot in a quiet, well-established neighborhood. Newer stainless appliances, lovely front porch and a generator. A little TLC and this property can be fixed up into your relaxing paradise. Seller is in the process of clearing out items. Sold "As Is".
- Type:
- Single Family
- Sq.Ft.:
- 808
- Status:
- Active
- Beds:
- 2
- Lot size:
- 0.11 Acres
- Year built:
- 1996
- Baths:
- 1.00
- MLS#:
- 10359626
- Subdivision:
- Pebblebrook Shores
ADDITIONAL INFORMATION
Welcome to this charming, tranquil home with a gorgeous rock real wood burning fireplace, open concept living with a private, fenced yard. Location is hard to beat in that it is only 15 minutes to downtown Gainesville and 15 minutes to Dawsonville and a stone's throw to Lake Lanier. The paved driveway has plenty of space for multiple cars to park. The easy to maintain exterior is in pristine shape and the roof was replaced 3 years ago. The kitchen has white cabinets, newer appliances, the prettiest cobblestone backsplash, and the laundry room has custom detail with wood accent wall that brings a smile to your face even when it's time to do laundry. The bedrooms both have new ceiling fans, the closets have built-in shelving that remain with the home, and the bathroom has new LVP flooring, cement finish on the countertops, freshly painted white cabinets, bathtub newly refinished recently as well. The entire interior was freshly painted within the year and it is move in ready! The fenced backyard with the paved patio area is a wonderful place to unwind. When in bloom, the smells of gardenia, honeysuckles fill the air in this tranquil home complete with Japanese garden oasis of a backyard. There is a storage shed that stays with the home as well as attic space for extra storage. Very rare to find this type of a home so well loved at this price.
- Type:
- Single Family
- Sq.Ft.:
- n/a
- Status:
- Active
- Beds:
- 1
- Lot size:
- 0.25 Acres
- Year built:
- 1962
- Baths:
- 1.00
- MLS#:
- 10359463
- Subdivision:
- JV Merritt
ADDITIONAL INFORMATION
One of the best lots with a balnk canvas/renovation for a small cabin on Lake Lanier! Breathtaking wide open lake views to deep water, Grass to waters edge with a mow permit. Enjoy the grass area in front of the dock as well as a natural beach when the water levels drop a foot or two. See pictures. The one room cabin is a blank canvas allowing you to update/renovate to have your lake get away until you are ready to build your dream home. The property comes with a new Martin double slip dock with party deck. Super easy walk and lake access is just feet from your back door. The current owners have soil testing, a current property survey etc all availabe for the new home owner. This home is perfect for outdoor fun and for enteraining family and friends as you show them your vision for your new dream home. Come and Live the Lake Lanier Lifestyle! This property will not last long so make plans to see it before it is SOLD! The homes on each side of property are on similar sized lots - so a good comparison to what you can have.
- Type:
- Single Family
- Sq.Ft.:
- n/a
- Status:
- Active
- Beds:
- 5
- Lot size:
- 0.59 Acres
- Year built:
- 2006
- Baths:
- 4.00
- MLS#:
- 10359260
- Subdivision:
- Sagewood
ADDITIONAL INFORMATION
Prime location in coveted East Forsyth established neighborhood, Sagewood! This gem is move in ready and features 5BR/4BA on beautiful .59 acre lot. You'll love the rocking chair front porch, the two story Family Room with brick fireplace and custom built-in cabinets. The Kitchen and Keeping Room are amazing and feature granite countertops, tile backsplash and stainless steel appliances. Walk out to a large deck that overlooks a private back yard. Upstairs features a large Master Suite & Retreat with huge trey ceiling and sitting area. Master Bathroom features tile shower and separate garden tub along with His & Her separate Walk-in Closets. Full Finished Daylight Basement boasts tons of storage and workshop, but also another Family Room, Rec Room, Office, Bedroom, Full Bathroom & Kitchenette. Walk out to private back yard oasis + more storage space under deck. Don't miss the Neighborhood amenities: Swimming Pool & Playground for the kids to enjoy. For outdoor and lake enthusiasts, Long Hollow Park, which includes a beach, boat ramp, and picnic area, is just a few minutes away. The top-rated Port Royale Marina and Pelican Pete's Bar and Grill are also nearby. Excellent award winning Forsyth County Schools. #HeadEast
$1,500,000
0 Cleveland Highway Gainesville, GA 30506
- Type:
- Land
- Sq.Ft.:
- n/a
- Status:
- Active
- Beds:
- n/a
- Lot size:
- 50 Acres
- Baths:
- MLS#:
- 7439381
- Subdivision:
- Rivers Edge Phase II
ADDITIONAL INFORMATION
50+/- acres of land raw undeveloped can get to the entrance of the land from this address 4830 Misty Water Dr Gainesville GA. Phase I was River's Edge subdivision - this raw parcel is 51+/- undeveloped lots (1 acre lots have been proposed) 4 lots in culdesac are developed. Will need easement variance to gain access from either Cleveland Highway or Misty Water. Wooded and sloped at spots. Will need re-submission to county for 50 lot approval. All lots slated to be septic.
$2,950,000
4692 Highland Drive Gainesville, GA 30506
- Type:
- Land
- Sq.Ft.:
- n/a
- Status:
- Active
- Beds:
- n/a
- Lot size:
- 50.02 Acres
- Baths:
- MLS#:
- 10358764
- Subdivision:
- None
ADDITIONAL INFORMATION
Nestled within the serene landscape of Gainesville, Georgia's Highland Drive, lies a 50-acre estate offering the perfect blend of luxury and tranquility. This property boasts a variety of features designed to enhance your living experience and provide an unparalleled retreat from the hustle and bustle of everyday life. Come and explore the perfect canvas for a wedding venue, an equestrian facility or your own farm. As you enter the fully fenced estate, you'll immediately feel a sense of privacy and seclusion, surrounded by lush pastures and partially wooded areas. Enjoy the peaceful long driveway lined with cherry trees. Whether you're exploring the woodlands or enjoying a leisurely ride through the countryside, there's always something new to discover on this expansive property. The private pond is the perfect spot to enjoy the views or try your luck at fishing. Nearby, a newly built barn and gated paddock provide ample space for housing and caring for horses. There are also plenty of gardening/ farming areas throughout the property. Outdoor recreation enthusiasts will enjoy the two tennis courts and a bocce court, both perfect for friendly competition with family and friends. Scenic walkways wind through the beautifully landscaped grounds, guiding you to a koi pond surrounded by lush foliage and vibrant blooms. At the heart of the estate lies a beautifully landscaped patio featuring a gunite 65-foot swimming pool, pool house, and outdoor firepit. The pool house, approximately 1,000 square feet of space, is equipped with a bar and bath, providing the perfect venue for outdoor entertaining. Additional features include a detached four-car garage with a spacious 1,200 square foot apartment above, ideal for accommodating guests or providing additional living space for family members. The main estate exudes elegance with a grand courtyard entry welcoming you into a world of high-end finishes and luxurious touches. The gourmet kitchen is a chef's dream, featuring commercial-grade appliances, a second sink, a kitchen island, and a hidden walk-in pantry. Throughout the home, find open-concept living spaces with high ceilings and floor-to-ceiling windows, offering breathtaking views of the surrounding landscape. An additional entertainment room with a bar provides the perfect space for hosting gatherings or simply unwinding with loved ones. For those in need of a quiet retreat, an executive office with built-in bookshelves offers a serene workspace, while the primary suite on the main level provides a luxurious escape with a double-sided fireplace, marbled floor bathroom, and expansive closet space. Two additional guest bedrooms with private bathrooms on the main level ensure that visitors feel pampered and comfortable during their stay. Upstairs, 2 guest bedrooms, 2 full bathrooms, storage space, a media room, loft/bonus room, and office room provide additional space for relaxation and entertainment, making this estate the perfect place to call home.
- Type:
- Single Family
- Sq.Ft.:
- 3,822
- Status:
- Active
- Beds:
- 5
- Lot size:
- 0.5 Acres
- Year built:
- 2001
- Baths:
- 4.00
- MLS#:
- 7439479
- Subdivision:
- Riverstone Plantation
ADDITIONAL INFORMATION
Welcome Home! Beautiful home located in sought-after Riverstone Plantation, and situated just a mile away from the newly built East Forsyth High School. This home has it all, and has not skipped any details. The home welcomes you with its attractive curb appeal, and rocking chair front porch. As you enter the home you will notice the immense natural sunlight and open floorplan, providing ample space for family and guests. On the main level is an updated kitchen with a full island, and abundant countertop and cabinet space. Large living room that has direct access into the sunroom, with a lovely view of the private backyard. The sunroom allows for a perfect spot to relax and unwind. The laundry/mud room is conveniently located between the garage and kitchen. Upstairs you will find the oversized and luxurious master suite. The primary suite does not disappoint, and includes a double vanity, soaking tub, separate shower and two walk-in closets! Additionally upstairs are three full sized bedrooms that offer additional versatility and space, as well as a full bathroom. A serene loft area is located upstairs as well. The FINISHED basement is the perfect spot for entertainment or an in-law suite! Completed with a full bedroom and bathroom, the basement also includes a kitchenette, oversized flex room, and living room! This space allows for endless opportunities and has walkout access to the backyard. This home sits on a beautiful and oversized private lot. Outside you will find a full and well maintained back deck that gives a great spot to entertain and enjoy family. The backyard is fully fenced in and oversized, allowing the ideal spot for kids and pets to enjoy the outdoor space. Riverstone Plantation homeowners enjoy an active neighborhood with loads of amenities including 6 tennis courts, a pool, basketball courts and playground. Conveniently located close to Highway 400, schools, shopping, parks, trails and entertainment. Schedule your showing today!
- Type:
- Single Family
- Sq.Ft.:
- 1,776
- Status:
- Active
- Beds:
- 3
- Lot size:
- 0.6 Acres
- Year built:
- 2001
- Baths:
- 3.00
- MLS#:
- 10358674
- Subdivision:
- Smith Trace
ADDITIONAL INFORMATION
Welcome to your new home! This charming 3-bedroom, 2.5-bathroom ranch is perfect for those seeking comfort and convenience. Inside, you'll find beautiful hardwood floors in the living areas, with cozy carpeting in the bedrooms. The spacious laundry room and a separate office space provide added functionality, making this home ideal for both work and relaxation. Located in a great neighborhood with no HOA, you'll enjoy the freedom to personalize your space. The flat yard is perfect for outdoor activities and includes a storage building for all your needs. The covered back deck offers a peaceful spot to unwind or entertain guests. Conveniently situated near grocery stores, a new urgent care center, and with easy access to GA 400 and Dawsonville, this home offers the perfect blend of quiet suburban living and accessibility to all the essentials. Don't miss the chance to make this lovely home your own!
$1,500,000
0 Cleveland Highway Gainesville, GA 30506
- Type:
- Land
- Sq.Ft.:
- n/a
- Status:
- Active
- Beds:
- n/a
- Lot size:
- 50 Acres
- Baths:
- MLS#:
- 10358527
- Subdivision:
- None
ADDITIONAL INFORMATION
50+/- acres of land raw undeveloped can get to the entrance of the land from this address 4830 Misty Water Dr Gainesville GA Phase II of Rivers Edge Subdivision. No current testing or other available. Would need easement to access acreage
- Type:
- Single Family
- Sq.Ft.:
- 3,562
- Status:
- Active
- Beds:
- 4
- Lot size:
- 0.59 Acres
- Year built:
- 2000
- Baths:
- 5.00
- MLS#:
- 10358324
- Subdivision:
- Sidney On Lanier
ADDITIONAL INFORMATION
Step into a world of luxury in the prestigious "Sidney on Lanier," a coveted lake neighborhood where elegance meets convenience. This home is perfectly located just minutes from the lake, with easy access to Gainesville Marina, and surrounded by a vibrant array of shops and restaurants, this home offers the perfect blend of tranquility and accessibility. From the moment you enter, you'll be captivated by the Great room that features vaulted ceilings which create an airy, expansive atmosphere perfect for both relaxing and entertaining. The main level also features a serene master suite, a true retreat with walk-in closets and a spa-like master bath. Unwind in the luxurious soaking tub, enjoy the convenience of dual vanities, and refresh in the separate glass-enclosed shower. The gourmet chef's kitchen, a culinary masterpiece, comes complete with a cozy keeping room perfect for intimate gatherings. Imagine also working from home in the private study/office, adorned with custom built-ins, or hosting grand dinners in the formal dining room that exudes sophistication. Head upstairs next to discover three spacious ensuite bedrooms, each offering comfort and privacy. There is also a versatile bonus room ready to be transformed into your personal media room or entertainment space, tailored to your desires and lifestyle. Making your way to the lower level you will find a massive unfinished basement, the perfect blank canvas waiting for your creative touch to turn it into the ultimate living or recreational area. Step outside and be enchanted by your backyard oasis. The beautifully manicured landscape provides a peaceful retreat, while the wrap-around patio is perfect for outdoor entertaining, from lively gatherings to tranquil moments under the stars. Don't miss out on the opportunity to make this dream home your's, schedule a viewing today!
- Type:
- Single Family
- Sq.Ft.:
- 2,000
- Status:
- Active
- Beds:
- 4
- Lot size:
- 0.62 Acres
- Year built:
- 2002
- Baths:
- 3.00
- MLS#:
- 10357007
- Subdivision:
- HIGHLAND CROSSING
ADDITIONAL INFORMATION
Amazing location! Single-family home located 4 miles to Lake Lanier Marina in Gainesville Northern Georgia and minutes to downtown! Bring your boat and enjoy Lake and mountain living! No HOA! Great primary, secondary or investment property! New roof! Beautifully kept! Great schools! Home has 0.62 acres of land and is also located at a beautiful quiet private Cul-de-sac! All it needs is your touch!
- Type:
- Single Family
- Sq.Ft.:
- 3,066
- Status:
- Active
- Beds:
- 5
- Lot size:
- 1.01 Acres
- Year built:
- 2019
- Baths:
- 3.00
- MLS#:
- 7444464
- Subdivision:
- The Shores at Lynncliff
ADDITIONAL INFORMATION
Could it get any better! Gated in Community...Large Five bedroom Three full baths.... Wrap around front porch and guest/in-law suite on the main. White kitchen with beautiful stone counters overlooking the two story great room. Master retreat includes sitting room, oversized shower, and his/her closets. All on a full daylight basement waiting for your personal design and touches!! The community has a pool, playground, clubhouse and an easy walk to the lake and private boat dock. A sun bathing deck on top of the boat dock to enjoy those long summer days with the family....something for everyone!!! Immediately outside the neighborhood is a private gated 2acre storage for your boat and camper and Robinson Park to launch your vessels. Best living on Lake Lanier!!
- Type:
- Single Family
- Sq.Ft.:
- 3,961
- Status:
- Active
- Beds:
- 6
- Lot size:
- 1.01 Acres
- Year built:
- 2024
- Baths:
- 5.00
- MLS#:
- 7438829
- Subdivision:
- Dockside Cove
ADDITIONAL INFORMATION
Beautiful and Newly Built, Custom and Modern Farmhouse in the prestigious Dockside Cove Gated Community with a Boat Dock Slip-in. Master on main plus In-Law Suite on the Main Level. Additional spacious bedrooms and a kids Bonus Room upstairs. Laundry on main level with a second laundry room on second floor. Large flat backyard with a wooded area ensures privacy and Large Enough room for a pool. Substantial Covered Patio with a Fireplace, outdoor kitchen with built in grill, Sink, Refrigerator, and countertop great for entertaining. Wide Open Floor Plan with Indoor Gas/Wood Fireplace, Chef's Dream Kitchen with restaurant style 2 Exhaust Vents and 8 Burner Double oven Gas Range and High-Quality Stainless-Steel Appliances, White Cabinets, Big Island etc. Over 1000 sq ft of storage space including walk-in attic is a Big Bonus. 2 Tankless Water Heaters provides continuous hot water throughout the day. House sits on 1+ acre land and Looks Stunning with a large front and back yards with a Side Entry 3 Car garage. House is still under construction and Final Stages of paint and floor selections can be done by the Buyer Before it's too late. So, please schedule an appointment and we can customize the way you want it
$1,299,000
9750 Lee Circle Gainesville, GA 30506
- Type:
- Single Family
- Sq.Ft.:
- 2,600
- Status:
- Active
- Beds:
- 4
- Lot size:
- 2.56 Acres
- Year built:
- 2017
- Baths:
- 3.00
- MLS#:
- 7438997
ADDITIONAL INFORMATION
Discover this exceptional cottage on Lake Lanier, where chic design meets serene lake living. Perfectly situated on 2.5 acres near Port Royal Marina and Chestatee Bay, this nearly new home with its private covered dock offers the best of both worlds—privacy and proximity to big water. Originally built in 2017 and extensively renovated in 2023, this home is a showcase of upscale finishes and modern comforts. The light, airy interior features gorgeous new nine inch engineered oak plank flooring throughout, all new bathrooms, a stylish and private primary bedroom loft with flex space, three additional bedrooms, and a sophisticated terrace level complete with mini bar, making it ideal for lake getaways or year-round living. The home's open layout flows seamlessly from the kitchen to the living areas, all designed with entertaining in mind. Large windows and two expansive decks provide stunning views of the lake, your private dock and cove. This unique location offers easy access to Lake Lanier’s best spots, yet provides a tranquil retreat in a beautiful blue/green creek-fed cove where the water is always plentiful. Whether you’re looking for a weekend escape or a permanent residence, this classy cottage on Lake Lanier is a rare find that offers both luxury and a laidback lakeside lifestyle.
- Type:
- Single Family
- Sq.Ft.:
- 2,800
- Status:
- Active
- Beds:
- 5
- Lot size:
- 0.19 Acres
- Year built:
- 2024
- Baths:
- 4.00
- MLS#:
- 10358028
- Subdivision:
- Overlook At Marina Bay
ADDITIONAL INFORMATION
Colburn This home offers 5 Bedrooms and 4 Bathrooms with a spacious guest suite on the main level with a loft area upstairs. Formal Dining Room. The great room opens up to the kitchen. The kitchen has an island, a walk-in pantry, and a large mud room. Breakfast is separate from the kitchen. Upstairs has a Loft area, Primary Suite and Bathroom, 3 Secondary Bedrooms, 2 Secondary Bathrooms, and a Laundry room. The home is currently under construction but almost complete. Please contact the listing agent for more details.
- Type:
- Land
- Sq.Ft.:
- n/a
- Status:
- Active
- Beds:
- n/a
- Lot size:
- 3.16 Acres
- Baths:
- MLS#:
- 10358002
- Subdivision:
- None
ADDITIONAL INFORMATION
Great location just off 129 Cleveland Hwy across from the new HCSD Farm. Three lots: .92,.92, 1.32 acres per public records. Three trailors in rough shape but you can update, replace or build stick houses. Separate septics but shared well. City water does run along Whitmire Circle. Wooded but level cleared sites. Easy access to Gainesville, Cleveland and 985. Two entrances off 129/Cleveland Highway: Across from new HCSD Farm and the other is near the HVAC company and landscaping materials company. Near Jim Hood and Nopone Road. All three addresses: 4354, 4358, 4362 being sold together as one price. One tax record. Public Records do not show year built, number of bedroom or baths. Owner does have the titles. Do NOT enter trailers.
- Type:
- Other
- Sq.Ft.:
- n/a
- Status:
- Active
- Beds:
- n/a
- Lot size:
- 8.66 Acres
- Year built:
- 1983
- Baths:
- MLS#:
- 7437425
ADDITIONAL INFORMATION
Discover your ideal country retreat on this expansive 8.66-acre parcel, perfect for equestrian enthusiasts or those seeking open spaces. This property, part of a larger 11.5-acre estate, offers a rustic old barn full of character, a horse ring, and over 8.5 acres of open and treed land ideal for grazing or recreational use. The peaceful rural setting provides ample space for horse , with potential for gardening pursuits as well. The 8.66-acre part of the property is on the left side of the driveway. A shared driveway and parking area ensure easy access to your slice of countryside paradise. Leasing options allow you to lease this 8.66-acre parcel independently, or you can opt to include the adjacent 2.84-acre portion—featuring a home, pasture, and storage shed—for an additional monthly fee. Whether you're a horse owner looking for a spacious boarding solution, a small-scale farmer, or simply a nature lover seeking a serene escape, this property offers the best of rural charm and practical amenities. Don't miss this opportunity to enjoy a beautiful country setting. Envision the possibilities of this rural oasis! Approximately 8.66 acre parcel with Barn is shown above and is the shaded area in the picture.
- Type:
- Single Family
- Sq.Ft.:
- n/a
- Status:
- Active
- Beds:
- 3
- Lot size:
- 0.38 Acres
- Year built:
- 1972
- Baths:
- 2.00
- MLS#:
- 10366120
- Subdivision:
- None
ADDITIONAL INFORMATION
Beautifully remodeled home featuring 3 bedrooms and 2 full bathrooms, both newly updated with stylish tile and modern cabinetry. The open-concept living area is ideal for entertaining, seamlessly connecting to a brand new kitchen with quartz countertops, new cabinets, and all-new appliances. Step outside to enjoy the newly built deck, and take comfort in the home's brand new roof. This move-in ready property combines contemporary design with comfort and durability. Enjoy the opportunity to lives in a house with a New roof, New HVAC System, New deck and new floors.
- Type:
- Single Family
- Sq.Ft.:
- 1,266
- Status:
- Active
- Beds:
- 3
- Lot size:
- 1.76 Acres
- Year built:
- 1989
- Baths:
- 2.00
- MLS#:
- 10357776
- Subdivision:
- Smith Chase
ADDITIONAL INFORMATION
Welcome to this delightful ranch-style home nestled on a private 1.76-acre lot, offering both seclusion and convenience in a rapidly growing area. As you step inside, you will immediately notice the updated interior that exudes warmth and charm. The inviting living room features a stunning fireplace and an open, airy layout perfect for relaxation and entertaining. Adjacent to the living room is the well-appointed kitchen, which boasts ample counter space and an eat-in area. Plus, with easy access from the 2-car garage on the same level, bringing in groceries has never been simpler. The master bedroom, located at the rear of the home, provides a serene retreat with its own en-suite Master Bath. In addition to the master suite, there are two generously sized bedrooms that offer plenty of space for family or guests. Step outside to the back deck and be captivated by its covered and screened design, complete with a large storage closet. This outdoor oasis is perfect for enjoying the privacy of your backyard and entertaining in style. A second driveway provides convenient access to the rear of the home, adding to the property's functionality. For added convenience, the crawlspace beneath the home has ample headroom for easy access and storage. Located in a growing area with easy access to highways 400 and 985, this home combines the best of peaceful country living with modern amenities and proximity to local conveniences. Don't miss your chance to make this charming retreat your own!
- Type:
- Land
- Sq.Ft.:
- n/a
- Status:
- Active
- Beds:
- n/a
- Lot size:
- 7.26 Acres
- Baths:
- MLS#:
- 7438466
- Subdivision:
- N/A
ADDITIONAL INFORMATION
Prime 7.26 Acres in NE Forsyth County. 171' Road frontage on Wallace Wood Road. Convenient to Cumming, Gainesville, Dawsonville & Lake Lanier. East Forsyth High School district. #HeadEast
- Type:
- Land
- Sq.Ft.:
- n/a
- Status:
- Active
- Beds:
- n/a
- Lot size:
- 7.26 Acres
- Baths:
- MLS#:
- 10357487
- Subdivision:
- None
ADDITIONAL INFORMATION
Prime 7.26 Acres in NE Forsyth County. 171' Road frontage on Wallace Wood Road. Convenient to Cumming, Gainesville, Dawsonville & Lake Lanier. East Forsyth High School district. #HeadEast
- Type:
- Land
- Sq.Ft.:
- n/a
- Status:
- Active
- Beds:
- n/a
- Lot size:
- 4.45 Acres
- Baths:
- MLS#:
- 7430344
ADDITIONAL INFORMATION
Hard to find 4.5 acres in North Forsyth County. Build your dream home or divide into building lots. This partially wooded gently sloping property is located in the hub of Cumming, Dawsonville and Gainesville by way of Dawsonville Hwy, (Hwy 53) and Truman Mtn. Rd. Road frontage on Truman Mountain Rd. and Private Drive.
- Type:
- Single Family
- Sq.Ft.:
- 3,172
- Status:
- Active
- Beds:
- 4
- Lot size:
- 0.91 Acres
- Year built:
- 2008
- Baths:
- 3.00
- MLS#:
- 1020894
- Subdivision:
- No Recorded Subdivision
ADDITIONAL INFORMATION
This spacious home offers over 3,000 square feet of living space, featuring two distinct living areas, perfect for multi-generational living or rental income. The left side of the home has been remodeled and spans two stories, boasting two generously sized bedrooms and two full bathrooms. The upper level includes a separate den, ideal for an office or family room. The main floor features an eat-in kitchen, a convenient laundry room, and living room . The primary bedroom is also on the main level, with trey ceilings, a walk in closet and a large en-suite bathroom with vaulted ceilings. Step outside onto the covered deck, perfect for relaxing or entertaining and enjoy the large fenced in yard. The right side of the home is a one-story unit, currently tenant-occupied, offering two bedrooms, one bathroom, an eat-in kitchen, and a spacious living room. This side is perfect for extended family or as a rental property, providing additional income potential. Out front is a huge two car garage with over-sized garage doors, perfect for a shop or additional storage space. Overall, with this home being less than 10 min from Lake Lanier and 1 mile from the schools, it offers a lot of options- this versatile property combines comfort and functionality, making this "house hack" an excellent investment or a perfect place to call home. The seller is offering a $10,000 kitchen allowance for the left side of the home. Contact Angie Buffington at 706-461-4944 for more details or to schedule a showing.
- Type:
- Single Family
- Sq.Ft.:
- 3,043
- Status:
- Active
- Beds:
- 3
- Lot size:
- 1.73 Acres
- Year built:
- 2024
- Baths:
- 4.00
- MLS#:
- 10357441
- Subdivision:
- Muscadine Valley
ADDITIONAL INFORMATION
Discover unparalleled seclusion and luxury with this stunning new construction located on a sprawling 1.9 acre double lot in the highly sought after North Hall district. Boasting over 3,000 square feet of meticulously designed living space, this custom-built home offers the perfect blend of modern elegance and serene privacy. step inside to find high-end finishes throughout, from the gourmet kitchen equipped with top of the line appliances and premium countertops, to the spacious, light-filled living areas adorned with refined details. The open-concept floor plan is perfect for both entertaining and ever day living with seamless transitions from indoor to outdoor spaces. The expansive lot offers endless possibilities, whether you envision lush gardens, a private pool, or simply enjoying the natural beauty that surrounds you. Experience the ultimate in privacy and comfort in this one-of-a-kind residence. Don't miss the opportunity to own this extraordinary property in the heart of Gainesville, GA.

The data relating to real estate for sale on this web site comes in part from the Broker Reciprocity Program of Georgia MLS. Real estate listings held by brokerage firms other than this broker are marked with the Broker Reciprocity logo and detailed information about them includes the name of the listing brokers. The broker providing this data believes it to be correct but advises interested parties to confirm them before relying on them in a purchase decision. Copyright 2024 Georgia MLS. All rights reserved.
Price and Tax History when not sourced from FMLS are provided by public records. Mortgage Rates provided by Greenlight Mortgage. School information provided by GreatSchools.org. Drive Times provided by INRIX. Walk Scores provided by Walk Score®. Area Statistics provided by Sperling’s Best Places.
For technical issues regarding this website and/or listing search engine, please contact Xome Tech Support at 844-400-9663 or email us at [email protected].
License # 367751 Xome Inc. License # 65656
[email protected] 844-400-XOME (9663)
750 Highway 121 Bypass, Ste 100, Lewisville, TX 75067
Information is deemed reliable but is not guaranteed.
Gainesville Real Estate
The median home value in Gainesville, GA is $188,300. This is lower than the county median home value of $189,200. The national median home value is $219,700. The average price of homes sold in Gainesville, GA is $188,300. Approximately 32.7% of Gainesville homes are owned, compared to 57.41% rented, while 9.88% are vacant. Gainesville real estate listings include condos, townhomes, and single family homes for sale. Commercial properties are also available. If you see a property you’re interested in, contact a Gainesville real estate agent to arrange a tour today!
Gainesville, Georgia 30506 has a population of 37,291. Gainesville 30506 is less family-centric than the surrounding county with 33.46% of the households containing married families with children. The county average for households married with children is 34.09%.
The median household income in Gainesville, Georgia 30506 is $41,250. The median household income for the surrounding county is $55,622 compared to the national median of $57,652. The median age of people living in Gainesville 30506 is 31 years.
Gainesville Weather
The average high temperature in July is 87.5 degrees, with an average low temperature in January of 32.5 degrees. The average rainfall is approximately 57.2 inches per year, with 1.9 inches of snow per year.
