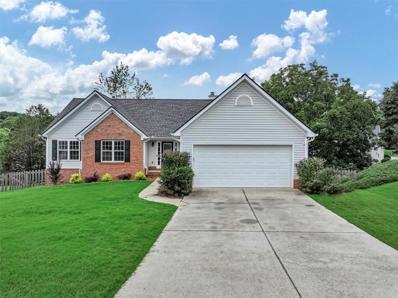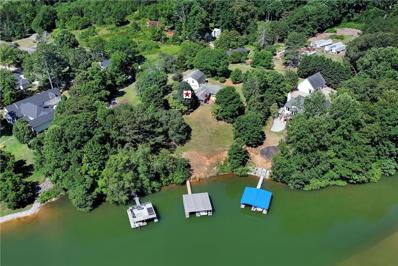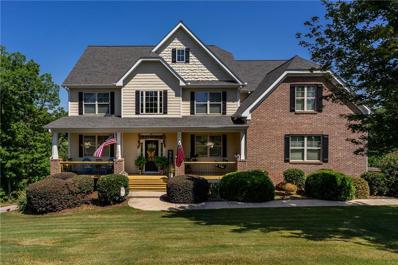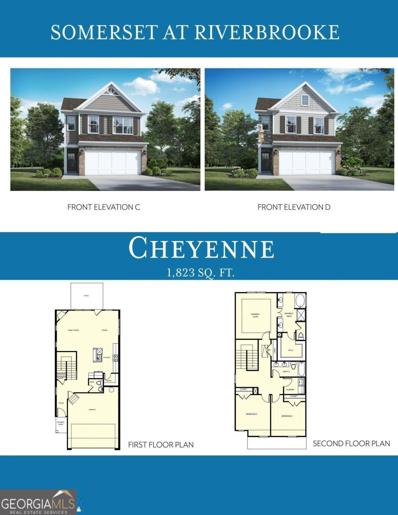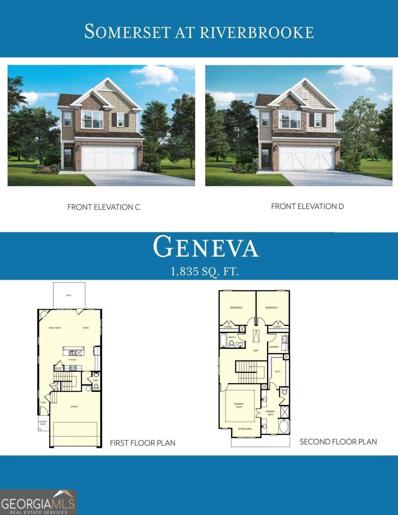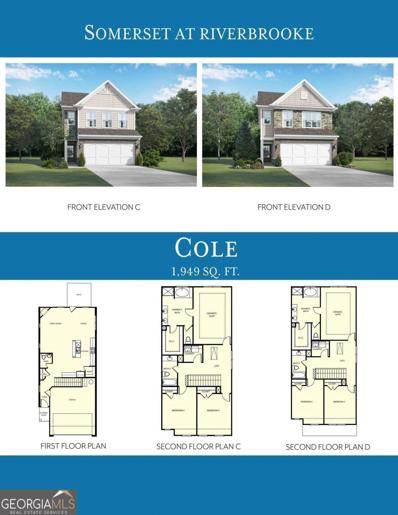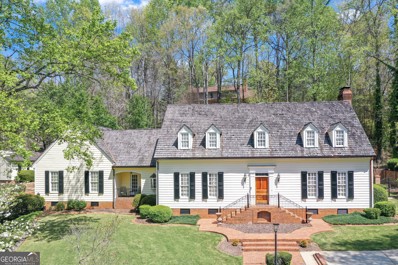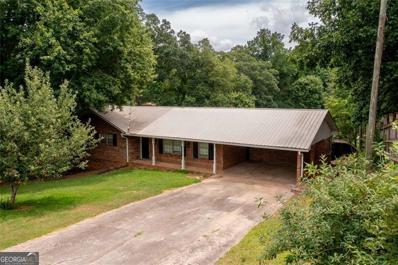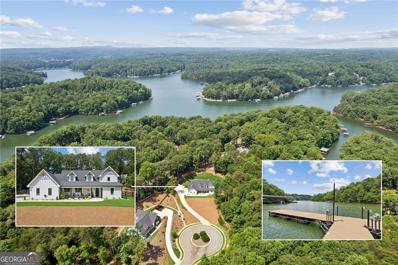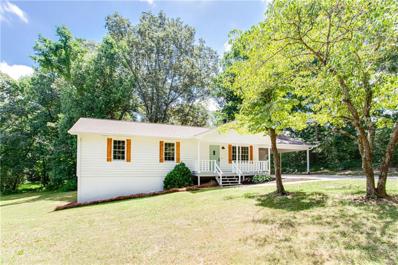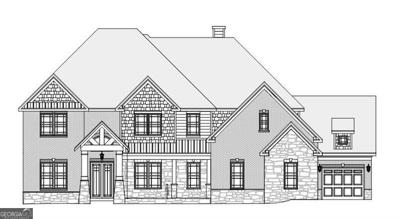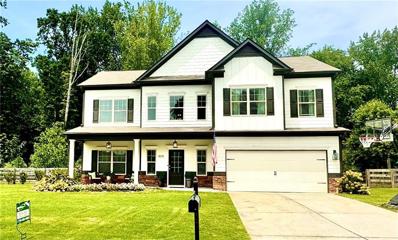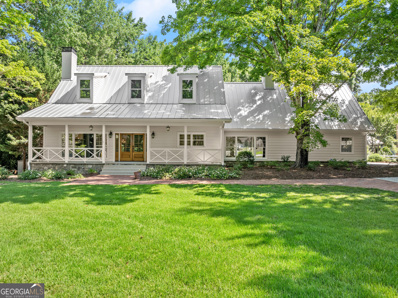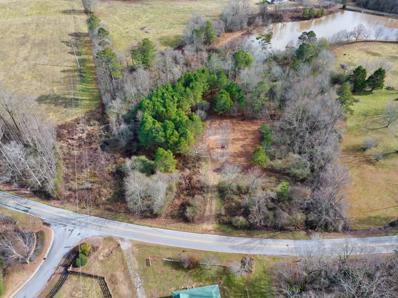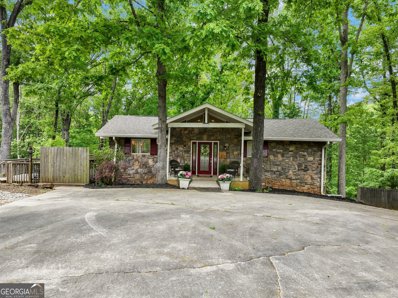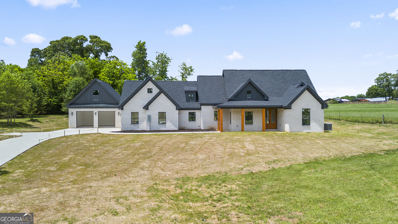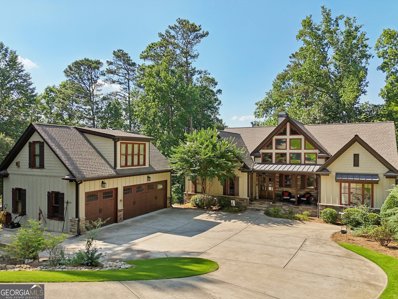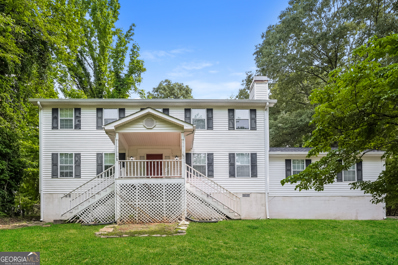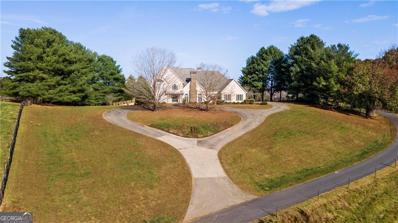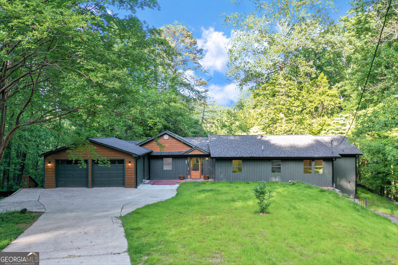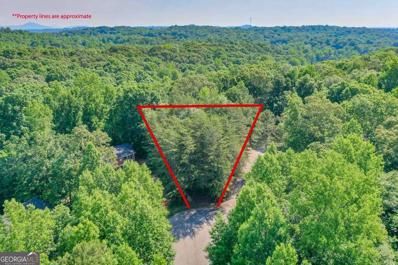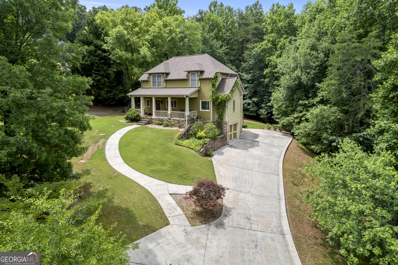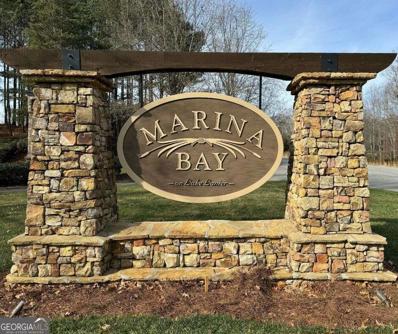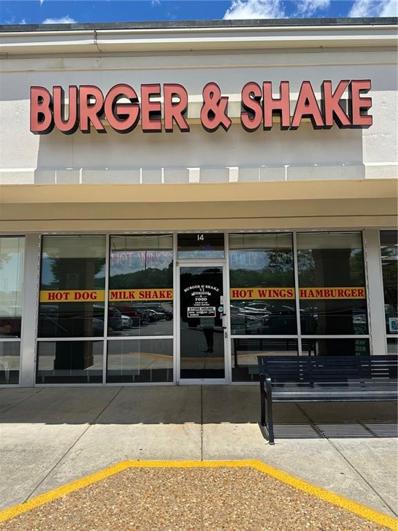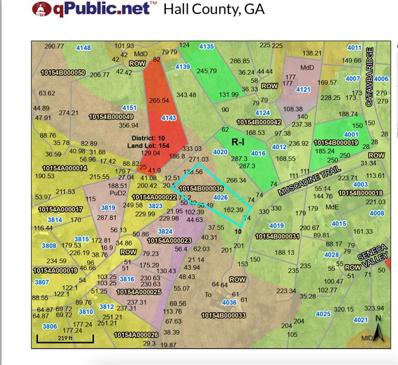Gainesville GA Homes for Rent
- Type:
- Single Family
- Sq.Ft.:
- 3,734
- Status:
- Active
- Beds:
- 5
- Lot size:
- 0.38 Acres
- Year built:
- 2001
- Baths:
- 3.00
- MLS#:
- 7411269
- Subdivision:
- Walnut Grove
ADDITIONAL INFORMATION
Imagine living in this beautifully updated 5-bedroom, 3-bathroom ranch with a finished basement ideally situated on a peaceful cul-de-sac. This home offers everything you've been searching for and more, featuring a private, deep, fenced backyard ideal for relaxation and recreation. Every inch of this home has been thoughtfully renovated, boasting new carpet, luxury vinyl plank flooring, fresh paint, and modern lighting. The spacious main level is designed for comfort and style, offering open and inviting living areas perfect for making memories. The large kitchen is a chef's delight, complete with a breakfast bar, a cozy breakfast nook, and a separate dining room for special gatherings. Retreat to the master suite, a true haven with his and hers built-in closets, a luxurious soaking tub, and a separate shower. Two additional bedrooms on the main level provide ample space for a growing family or welcoming guests. Entertain in style in the oversized great room, featuring vaulted ceilings, a marble gas fireplace, and serene views of the secluded backyard. The finished basement, with its own outside entrance, boasts an expansive family room that offers abundant space for gatherings and activities. Additionally, it includes two bedrooms, a bathroom, a safe room, a mudroom, and plenty of versatile extra space for your creative needs: crafting, an office, a music room, a home theater, a playroom, or a gaming area. The possibilities are endless. Step outside and enjoy the breathtaking mountain views as you come and go from this tranquil neighborhood. Conveniently close to shopping, top-rated schools, Lake Lanier, boating facilities, and the North Georgia mountains, this home offers the perfect balance of convenience and escape. All appliances, even the washer and dryer, are included with a full-price offer, making this home ready for you to move in and start living your best life. Schedule a showing to take advantage of this extraordinary opportunity to own a home that truly has it all.
- Type:
- Single Family
- Sq.Ft.:
- 2,205
- Status:
- Active
- Beds:
- 3
- Lot size:
- 1.87 Acres
- Year built:
- 1959
- Baths:
- 2.00
- MLS#:
- 7410403
- Subdivision:
- none
ADDITIONAL INFORMATION
Welcome to this unique property on Lake Lanier, featuring 1.87 acres of usable waterfront land and a charming ranch home. With ample space to build a second house, you can easily envision a guest house, rental property, or family compound. Relax on the newly built expansive deck while enjoying the serene lake views, take advantage of your double slip dock, or harvest fresh blueberries and pears from your own garden. The existing home, situated at the end of a long private driveway, boasts 3 bedrooms and 2 baths with abundant windows that provide lake views and natural light. A 4-car oversized garage with a finished office space is perfect for hobbies, work, or any other needs. Additionally, the unfinished loft offers extra storage space or could potentially be finish for extra living space and or rental income. The vast lot and existing infrastructure provide a blank canvas for you to design and build additional structures or enhance the existing ones to suit your needs and preferences. This exceptional property offers endless potential in a serene lakeside setting.
- Type:
- Single Family
- Sq.Ft.:
- 3,168
- Status:
- Active
- Beds:
- 4
- Lot size:
- 0.59 Acres
- Year built:
- 2008
- Baths:
- 4.00
- MLS#:
- 7409360
- Subdivision:
- Stonewater Springs
ADDITIONAL INFORMATION
Welcome home to this beautiful Craftsman-style residence, a 4-bedroom, 3.5-bath gem situated on a spacious .59-acre lot in Forsyth County, with NO HOA! As you step onto the inviting rocking chair front porch, you'll enter through a stunning foyer that seamlessly flows into the cozy family room. Here, you can unwind by the warmth of the gas log fireplace, perfect for relaxing, watching television, or enjoying a good book. The family room opens into the eat-in kitchen, which features granite countertops, an island, and stainless steel appliances. There's also an additional dining area on the main level, ideal for special occasions or holiday gatherings, along with a convenient half bath for guests. From the kitchen, step out onto the expansive 16x30 deck and take in the seasonal mountain views. Upstairs, the over-sized master bedroom will captivate you with its incredible ensuite, including a large soaking tub, separate shower, and a huge walk-in closet. Additionally, there's a versatile sitting area/office/flex room that wraps around from the master bath. Three more bedrooms, two full baths, and a walk-in laundry area, easily accessible from all bedrooms, complete the upper level. The home also boasts a full, unfinished daylight basement, stubbed for another bathroom. This space offers endless possibilities for additional living space, a mother-in-law suite, the ultimate man cave, or extra storage. Location is key, and this home is just ONE MILE from the boat ramp at Lake Lanier, perfect for summer days on the water. Don't miss out on this exceptional property – come take a look and BRING ALL REASONABLE OFFERS!!!
- Type:
- Townhouse
- Sq.Ft.:
- 1,823
- Status:
- Active
- Beds:
- 3
- Lot size:
- 0.06 Acres
- Year built:
- 2024
- Baths:
- 3.00
- MLS#:
- 10322946
- Subdivision:
- Somerset At Riverbrook
ADDITIONAL INFORMATION
Welcome Home to your new townhome in the brand new community of Somerset At Riverbrook!!!! The Cheyenne C plan features 1823 square feet with 3 bedrooms and 2 bathrooms upstairs and a powder room downstairs with a 2-car garage. Fireplace in the family room. Luxury vinyl plank flooring throughout the main floor and carpet on stairs and upstairs with tile foors in all bathrooms and the laundry. THIS HOME IS CURRENTLY UNDER CONSTRUCTION, with a completion date of March 2025. Photos are a representation and not this home.
- Type:
- Townhouse
- Sq.Ft.:
- 1,835
- Status:
- Active
- Beds:
- 3
- Lot size:
- 0.01 Acres
- Year built:
- 2024
- Baths:
- 3.00
- MLS#:
- 10322880
- Subdivision:
- Somerset At Riverbrook
ADDITIONAL INFORMATION
Welcome Home to your new townhome in the brand new community of Somerset At Riverbrook!!!! The Geneva C plan features 1835 square feet with 3 bedrooms and 2 bathrooms upstairs and a powder room downstairs with a 2 car garage. END UNIT!!! Fireplace in the family room and Luxury Vinyl plank flooring throughout the main floor and carpet on stairs and upstairs with tile floors in all bathrooms and the laundry. THIS HOME IS CURRENTLY UNDER CONSTRUCTION, with a completion date of March 2025. Photos are a representation and not this home.
- Type:
- Townhouse
- Sq.Ft.:
- 1,949
- Status:
- Active
- Beds:
- 3
- Lot size:
- 0.06 Acres
- Year built:
- 2024
- Baths:
- 3.00
- MLS#:
- 10322902
- Subdivision:
- Somerset At Riverbrook
ADDITIONAL INFORMATION
Welcome Home to your new townhome in the brand new community of Somerset At Riverbrook!!!! The Cole D plan features 1949 square feet with 3 bedrooms and 2 bathrooms upstairs and a powder room downstairs with a 2 car garage. Fireplace in the family room, luxury vinyl plank flooring throughout the main floor and carpet on stairs and upstairs with tile floors in all bathrooms and the laundry. THIS HOME IS CURRENTLY UNDER CONSTRUCTION, with a completion date of March 2025. Photos are a representation and not this home.
$1,100,000
60 Club Drive Gainesville, GA 30506
- Type:
- Single Family
- Sq.Ft.:
- 5,063
- Status:
- Active
- Beds:
- 4
- Lot size:
- 1.35 Acres
- Year built:
- 1981
- Baths:
- 5.00
- MLS#:
- 10322622
- Subdivision:
- Chattahoochee Estates
ADDITIONAL INFORMATION
Chattahoochee Country Club. Beautifully landscaped situated on 1.35 acres. Open kitchen with brick floors and spacious pantry and cabinets. French doors open to invite you out to a beautiful pool and spacious entertaining areas. Oversized office/den with exposed beams. Drive under garage with access to the elevator. Detailed moulding throughout. Master suite with fireplace and huge bath. Detached double garage with workshop above. Please call for your private showing.
- Type:
- Single Family
- Sq.Ft.:
- 1,995
- Status:
- Active
- Beds:
- 3
- Lot size:
- 0.9 Acres
- Year built:
- 1968
- Baths:
- 2.00
- MLS#:
- 10322552
- Subdivision:
- None
ADDITIONAL INFORMATION
Experience year-round deep water access on Lake Lanier with this charming 3-bedroom, 2-bathroom all-brick ranch home, nestled on a stunning .90-acre lot. This structurally sound home offers a wonderful opportunity for renovation, featuring a durable metal roof, a partial basement, and a versatile storage building/workshop. Bordering the Corps of Engineers line, the property boasts a private path leading to the dock. Ideally located near the Lake Lanier Olympic Rowing Facility, Don Carter State Park, and within the coveted North Hall school district, this residence presents a unique opportunity to craft your dream lakeside haven.
- Type:
- Single Family
- Sq.Ft.:
- 3,339
- Status:
- Active
- Beds:
- 4
- Lot size:
- 1.04 Acres
- Year built:
- 2022
- Baths:
- 4.00
- MLS#:
- 10322550
- Subdivision:
- Dockside Cove
ADDITIONAL INFORMATION
Experience lake living at its finest in this stunning 4-bedroom, 3.5-bathroom NEWER CUSTOM HOME built in 2022, nestled on OVER AN ACRE in Dockside Cove, a serene GATED GOLF CART COMMUNITY featuring estate lots and COMMUNITY DOCKS on the north end of Lake Lanier! Embrace the tranquility of lake life with easy access to canoeing, kayaking, & paddle boarding right within your own neighborhood. You will love this location, located under 20 minutes from Target, Publix, & a variety of restaurants, this location offers both seclusion & accessibility. With easy access to Hwy 400, Dahlonega, Dawsonville, and Gainesville, you're never far from hospitals, shopping, & dining. If you have a boat, you're a nice ride to Pelican Pete's restaurant & marina. Simply enjoy the peaceful & tranquil lifestyle! This home enjoys a commanding position, offering elevated views from its classic Southern rocking chair front porch, fully equipped with ceiling fans. The expansive PRIVATE backyard is an entertainer's dream, featuring a beautiful fire pit, hot tub, & covered walkout patio plumbed for an outdoor kitchen-a rare find in Lake Lanier properties! A spacious 3-CAR GARAGE includes a CUSTOM BARN DOOR separating the 3rd stall, perfect for a workshop or man cave. Stepping through the front entrance, you are greeted with an abundance of natural light throughout. High-quality interior finishes, gleaming floors, & extensive trim detail add to the home's charm. The open floor plan flows seamlessly with first-floor living, highlighted by an oversized living room with EXPOSED BEAMS & incredible natural light, a MARBLE SURROUND WOOD-BURNING/GAS LITE FIREPLACE, & easy LEVEL WALKOUT to the BACKYARD, providing stunning natural wooded views & peaceful seclusion. Transition effortlessly into the GOURMET KITCHEN, equipped with QUARTZ COUNTERTOPS, a large island, white cabinets, & top-of-the-line KitchenAid appliance. A stunning must-see CUSTOM WALK-IN PANTRY offering additional storage & prep space. One-of-a-kind oversized laundry room with beautiful views, ample counter space, sink, & custom cabinetry. The MAIN LEVEL also features a GRAND PRIMARY SUITE with views to the backyard and access to the covered patio! The luxurious primary bath is absolutely breathtaking, featuring a beautiful freestanding soaking tub, a stunning FRAMELESS GLASS SHOWER with an overhead RAINFALL SHOWER in addition to the full-body shower head. The large CUSTOM CLOSET boasts amazing natural light, making it a perfect space for organizing & enjoying your wardrobe! Head upstairs to the SECOND PRIMARY SUITE with incredible natural light awaits with its own gorgeous ensuite bath & walk-in closet! Additional BONUS SPACE could be used as a bedroom, media room office, etc! Two additional impressive sized bedrooms with ample closet space just down the hall. Huge additional attic space perfect for storage. Dockside Cove also offers community docks that provide day use to all community members, & slips may be available for rent or sale. Don't miss the opportunity to make this exceptional private lake retreat your own- contact us today to learn more about the ASSUMABLE VA MORTGAGE with a low-interest rate of 4.5%.
- Type:
- Single Family
- Sq.Ft.:
- 1,264
- Status:
- Active
- Beds:
- 3
- Lot size:
- 1.3 Acres
- Year built:
- 1980
- Baths:
- 2.00
- MLS#:
- 7407072
ADDITIONAL INFORMATION
Gorgeous farmhouse, completely renovated, nestled on a stunning 1.3-acre tract of land. The ranch sits back off the road providing the most picturesque little stroll to your new home. The lot has been mostly cleared with the exception of a few beautiful large oak trees. Sit out on the front porch or covered back patio and take in all this little farm has to offer. New kitchen features updated white cabinets, new white quartz countertops, new tile backsplash, new stainless steel range and refrigerator, new canned lighting. Brand new natural LVP style flooring throughout the home. Family room with new canned lighting and painted brick mantle and stove-style fireplace. Master bedroom w/ walk-in closet. Master bath complete with new tile shower, new double vanities with quartz. Hall bath completely new w/ new tub/shower combo, new vanity with quartz countertop. All new plumbing fixtures throughout home. New interior and exterior paint. Brand new lighting throughout the inside and outside of the home. All new interior doors and hardware. Spacious laundry room w/ new shelves. Partially finished basement with electrical and heating and air installed...makes for a great game room/den. Huge front yard and huge, level backyard. So much room for for a shop, detached garage, pool. All new ductwork. New attic stairs installed. 5 minutes drive to drop your boat in at Sardis Creek Park on Lake Lanier.
$1,700,000
4543 FAWN Gainesville, GA 30506
- Type:
- Single Family
- Sq.Ft.:
- 6,251
- Status:
- Active
- Beds:
- 6
- Lot size:
- 2.04 Acres
- Year built:
- 2024
- Baths:
- 8.00
- MLS#:
- 10329332
- Subdivision:
- Deer Creek Crossing
ADDITIONAL INFORMATION
Welcome to your dream home in the picturesque countryside of Gainesville, Georgia, where luxurious living meets serene rural charm. Nestled amidst rolling hills, this magnificent estate will boasts a spacious, open floor plan that effortlessly blends elegance and comfort, creating the perfect setting for next-generation living. As you approach the property, you'll be captivated by its stunning exterior, a harmonious blend of siding, brick and stone that perfectly complements the idyllic country style living. The meticulously landscaped grounds and expansive outdoor spaces provide a tranquil retreat, ideal for both relaxation and entertaining. Step inside to discover a world of unparalleled luxury and sophistication. The grand foyer welcomes you with soaring ceilings and an abundance of natural light, highlighting the exquisite finishes and attention to detail found throughout the home. The gourmet kitchen, equipped with state-of-the-art appliances and custom cabinetry, is a culinary enthusiast's dream, while the adjoining dining and living areas offer a seamless flow for gatherings of any size. This home features master bedrooms with ensuites on two levels, providing ultimate comfort and privacy. Each master suite is a sanctuary unto itself, with lavish amenities, including spa-like bathrooms, walk-in closets, and private sitting areas that offer breathtaking views of the surrounding landscape. Every bedroom in this exquisite home boasts full bathrooms and spacious walk-in closets, ensuring that each family member enjoys their own private retreat. A unique highlight of this residence is a home within a home concept designed specifically for multigenerational families. This private suite offers all the essentials needed for a sense of independence, including a bedroom, bathroom and a walk-in closet. It's the perfect solution for providing loved ones with their own space while keeping them close. Additional highlights include a spacious two story great room with a cozy fireplace, a private study with its own bathroom, and a versatile upstairs loft that can be tailored to your needs. The unfinished basement presents a canvas of possibilities, ready to be transformed into additional living space, a home theater, or a recreational haven. Experience the epitome of country living with modern conveniences and luxurious amenities in this exquisite Gainesville home. With its unparalleled beauty and thoughtful design, this property is truly a masterpiece, offering a lifestyle of elegance and tranquility. Don't miss the opportunity to make this exceptional residence your forever home. This home is new construction presented by Hannon Properties, LLC powered by Keller Williams North Atlanta. The pictures are of the plans and are conceptional only. Come soon to be able to make selections and/or upgrades. The exterior finishes are pre-selected and approved by the HOA, though colors may be changed with approval of the HOA. The sooner we are under contract with a buyer the more opportunity to make selections or changes if desired.
- Type:
- Single Family
- Sq.Ft.:
- 2,390
- Status:
- Active
- Beds:
- 3
- Lot size:
- 0.53 Acres
- Year built:
- 2018
- Baths:
- 3.00
- MLS#:
- 7406172
- Subdivision:
- McKinley Crossing
ADDITIONAL INFORMATION
Almost new! SOUGHT AFTER FORSYTH COUNTY SCHOOLS! This 2 story home on large level lot is located in beautiful McKinley Crossing. Main level boasts foyer, hard surface floors, formal dining room with tray ceilings, open concept with family room including gas fireplace, board and batten accents, kitchen with granite countertops, island, stainless steel appliances, gas cooktop, upgraded light and accents, and eat-in breakfast room. Inviting decor and many wood element additions to bring this home to life. Large upstairs loft. Brand NEW CARPET throughout upper level! Upper level includes an Oversized Master Bedroom with 2 large walk in closets, double vanities, separate tub and stand-up shower, and private toilet room. Generous secondary bedrooms with full shared bath. HOA covers ground maintenance. Lake Lanier 1 mile away and centered right in between Gainesville, Cumming, and Dawsonville.
- Type:
- Single Family
- Sq.Ft.:
- 5,876
- Status:
- Active
- Beds:
- 4
- Lot size:
- 0.87 Acres
- Year built:
- 1978
- Baths:
- 4.00
- MLS#:
- 10321731
- Subdivision:
- Northlake
ADDITIONAL INFORMATION
WOW! The BEST of both worlds...combine your love for French Country style with lakefront access and welcome HOME! Situated on TWO lots, this sweet farmhouse welcomes you with its charming front porch and into sophisticated elegance. Rich hardwood floors grace the main living areas where you will enjoy countless hours entertaining in your freshly renovated gourmet kitchen with top-of-the-line stainless appliances, huge Quartz covered island all while admiring your beautiful Lake Lanier views from the stunning family room. Boasting custom wood beamed ceilings, a natural stone fireplace and French doors leading out the back deck, you are surely going to be the envy of your friends and family. The deck overlooks the lovely, truely, park-like backyard and is accompanied by a screened in deck making this a year-round place to hang out. The main level is complemented by a large mudroom/laundry room area adding extra storage, a half-bath for guests as well as the amazing formal study/living room with another stone fireplace, built-ins and more of those beautiful views! Upstairs, the Owner's suite is truely a space unlike any other; with beamed ceilings, sitting room area, lake views, custom built-ins in the walk-in closet and spacious en suite bathroom. Two more guest rooms, another full bathroom and a loft area rondout the second floor living space. Now, if this wasn't enough space, the finished terrace level is perfect for the in-laws, teen suite or just more living area. Offering another family room with a 3rd stone fireplace, second full kitchen, dining area, additional full bedroom and full bathroom and storage area, there is more than enough room for all of your needs. The terrace level opens up to a lovely covered, paver patio, custom outdoor fireplace with lake views beyond. Get even more excited with your private TENNIS courts, deeded, private dock and lush gardens. A second driveway allows for storage of your boat or camper/RV! Enjoy all that Lake Lanier has to offer with this spectacular home located in a fantastic school district.
- Type:
- Land
- Sq.Ft.:
- n/a
- Status:
- Active
- Beds:
- n/a
- Lot size:
- 4.75 Acres
- Baths:
- MLS#:
- 7405811
- Subdivision:
- none
ADDITIONAL INFORMATION
AMAZING Opportunity to own rare land in Hall County, North Hall School District!! Great price! 4.75+/- acres. Take a tour of this beautiful landscape great for quiet enjoyment! A portion is partially cleared and ready for building your DREAM home and possibly, mini farm if you so choose! This undeveloped land is zoned AG-IV and has a creek that runs through the property, tranquil and peaceful setting with No HOA!! Located in the North Hall STEM High School district, grocery shopping, NE Georgia Hospital and downtown Gainesville Square for shopping and dining! Just outside of downtown Dahlonega, UNG, wine tasting and vineyards. There is AT&T buried fiber optic and/or copper cable recently added on the property (internet access). This is an EXCELLENT opportunity in a desirable location!! Please request an appointment before touring the land, it is private property. COME BUILD YOUR DREAM HOME TODAY!
- Type:
- Single Family
- Sq.Ft.:
- n/a
- Status:
- Active
- Beds:
- 4
- Lot size:
- 0.75 Acres
- Year built:
- 1974
- Baths:
- 3.00
- MLS#:
- 10320159
- Subdivision:
- Lake Ranch Estates
ADDITIONAL INFORMATION
Charming lake front ranch with a great chef kitchen. Cute front porch and circular driveway for company parking. Completely remodeled and still so many opportunities to make it your dream lake home. Seasonal lake views but best part is really deep water under the dock (no kidding!) Plenty of room to add a pool if you want This is what you want when you look for lakefront property - Deep water, a dock, open water view while sitting on the dock, convenient location whether a full time residence or a second home getaway and the added bonus of a really cute, fully furnished home that accommodates lots of overnight guest. Everything you could want in this chef kitchen is included - large and small appliances, dishes and more. Included are all of the linens, washer/dryer and furniture (a few pieces are exempt from sale). You could move right in and enjoy the rest of the summer and boat rides in the fall when less crowded.
- Type:
- Single Family
- Sq.Ft.:
- 2,390
- Status:
- Active
- Beds:
- 4
- Lot size:
- 1.2 Acres
- Year built:
- 2024
- Baths:
- 4.00
- MLS#:
- 10319932
- Subdivision:
- NONE
ADDITIONAL INFORMATION
Situated in sought-after North Hall County, this new custom showplace features timeless design elements. The low maintenance of a four-sided brick exterior is just one of the many upgrades to appreciate about this beautiful home. A separate detached two-car garage offers additional parking for all your vehicles. Upon entering, the classic architecture and thoughtful, open floorplan provide inviting living spaces that feel like home. At the heart, is the designer kitchen, flanked by the living area with a fireplace. There is a separate office for a workspace retreat. The main level Owner's suite offers a spa-like bath with a separate shower, soaking tub, and lots of closet space. This level has two additional bedrooms and one and one-half baths. Upstairs, one bedroom and bath are perfect for a playroom, teens, in-laws, or company. NO HOA. Appointment only.
$2,400,000
8940 Beaver Trail Gainesville, GA 30506
- Type:
- Single Family
- Sq.Ft.:
- 4,748
- Status:
- Active
- Beds:
- 5
- Lot size:
- 1.3 Acres
- Year built:
- 2016
- Baths:
- 5.00
- MLS#:
- 10319877
- Subdivision:
- Wildwood
ADDITIONAL INFORMATION
Welcome Home! This beautiful custom lake house sits on 1.3 acres. As you enter through the gates, you will drive down the lantern lit driveway with a beautiful landscape that is very comfortably nested in the woods. As you enter the house, you will be in awe of the kitchen and living area. The open floor plan features hardwood floors throughout the home, a true chef's kitchen with a large island, two sinks, stainless steel appliances, including a commercial gas range, two dishwashers, warming drawer, microwave, refrigerator and lots of cabinets with a built-in hutch flanked by two pantries. As you pass the island into the dining/living area, a wall of windows looks out onto the lake. On the main level you also have the master suite, a half bath, and 2 additional bedrooms with a jack and jill bathroom. Enjoy the evenings sitting in one of the many locations on the upper or lower deck space. The upper deck features a screen porch with fireplace and covered area and the lower deck has a swing bed. When you need the extra room the fully finished basement is a great place to hang out. The basement features a wine cellar, wet bar with an additional dishwasher, beverage refrigerator and ice maker, an additional bedroom with a full bath, and a bunkroom with eight built-in bunkbeds and a full bath. After a day down on the dock/lake kick back by the large firepit with enough room for 8 chairs. You will be blown away with the attention to detail. This craftsman style home has lots to offer, with plenty of storage, and a detached 3 car garage with an unfinished loft area ready to be finished.
- Type:
- Single Family
- Sq.Ft.:
- 2,640
- Status:
- Active
- Beds:
- 4
- Lot size:
- 0.52 Acres
- Year built:
- 1987
- Baths:
- 3.00
- MLS#:
- 10318998
- Subdivision:
- Thompson Mill
ADDITIONAL INFORMATION
Situated on over 1/2 an acre, you'll be swept away by the curb appeal upon arrival at this Gainesville home! Step inside into the foyer, where you'll immediately notice the ample living and entertainment space that this home has to offer. This home's kitchen features stainless steel appliances, hard surface countertops, and ample storage. Upstairs you'll find the home's four bedrooms and two bathrooms. Schedule your showing today and see for yourself the possibilities!
$3,490,000
5414 Price Road Gainesville, GA 30506
- Type:
- Single Family
- Sq.Ft.:
- 8,948
- Status:
- Active
- Beds:
- 4
- Lot size:
- 51.19 Acres
- Year built:
- 1992
- Baths:
- 5.00
- MLS#:
- 10318207
- Subdivision:
- NONE
ADDITIONAL INFORMATION
Rare acreage (51 acres!!) on Lake Lanier with gorgeous long range mountain views, pasture and a double slip boat dock! There are two homes on this property. The large home was built in the early 90s and is over 5000 sq ft. Home has great bones but needs major updating/renovations. In ground pool is functioning but may be contributing to mold in home. Some mold was found as well. Second home is over 3500 sq ft and features 3 bedrooms. This home could also use some TLC. So much opportunity here! You could fix up the current homes or tear them down to build your dream home/estate. This a a great property if you're looking for that perfect family compound that offers both boating on Lake Lanier, pasture with room for horses, and spectacular mountain views!! There is a gravel path to ride to the boat dock (4WD preferred). We have had a conceptual floor plan rendering drawn that could be built on current foundation of existing larger homes, so if you're looking for your dream home, we've helped you with the first step!
- Type:
- Single Family
- Sq.Ft.:
- 2,774
- Status:
- Active
- Beds:
- 4
- Lot size:
- 4.36 Acres
- Year built:
- 1963
- Baths:
- 4.00
- MLS#:
- 10317109
- Subdivision:
- Crystal Springs
ADDITIONAL INFORMATION
** Seller offering $10K to buyers closing costs and or rate buy down** Bring us an offer we can work with. Owner is an investor needing to sell to try an complete a 1031 tax exchange in the next 45 days. Nothing will offend us! Exclusive lake access retreat nestled on a massive 4.36 acre lot. A rare gem offering unparalleled privacy and seclusion. Completely renovated home with a spacious open concept. All new electrical, plumbing, HVAC, roof, and insulation. The kitchen is a chef's dream, with sleek cabinetry, countertops, and appliances thoughtfully positioned to overlook the privacy this property offers. Several living and dining areas to host large groups with comfort and ease. Retreat to the luxurious primary suite, boasting a spacious bathroom and walk-in closet. Three additional bedrooms and bathrooms on the main level ensure ample space for family and guests, while maintaining an intimate atmosphere. Entertain on the new oversized deck, perfect for grilling out and entertaining friends and family. Gather around the outdoor living area with a crackling fire pit, creating memories that will last a lifetime. Expand on this massive property to your heart's content with no HOA. Plenty of space for parking outdoor toys, boats, jetskis, RV's or even a small farm.
- Type:
- General Commercial
- Sq.Ft.:
- n/a
- Status:
- Active
- Beds:
- n/a
- Lot size:
- 1.08 Acres
- Year built:
- 1900
- Baths:
- MLS#:
- 10318576
ADDITIONAL INFORMATION
Lot available for 3 townhomes. Ready for construction,The septic tank is installed.Soil test and Survey are available. Perfect to build 3 rentals or sale all 3 individually.Excellent income potential as well as the site of your primary residence. Hidden Hollow is a large condominium community containing primary residence units as well as leased units. Current buildings contain 3 units each of 3 bedrooms condos. HOA covers all exterior building maintenance and water. Close to North Georgia Mountains, GA 400, Lake Lanier, schools, shopping and more.
- Type:
- Single Family
- Sq.Ft.:
- 2,216
- Status:
- Active
- Beds:
- 4
- Lot size:
- 0.92 Acres
- Year built:
- 2001
- Baths:
- 4.00
- MLS#:
- 10317761
- Subdivision:
- Stratford On Lanier
ADDITIONAL INFORMATION
*PRICE IMPROVEMENT* *MOTIVATED SELLER* This home being offered at $489,000 is a tremendous opportunity to own this home in a subdivision where every sale in the last 6 months has been $86k-$162k more than this home is being offered for. See comps attached to the photos. You will have instant equity as soon as you leave the closing table. This meticulously maintained craftsman home offers a harmonious blend of modern updates and serene natural surroundings. The updated kitchen seamlessly opens into the two-story great room, perfect for modern living and entertaining. The master suite on the main floor provides both convenience and privacy. The upper level offers ample space for family or guests with three additional bedrooms and a full bathroom. The finished basement with an oversized full bathroom is ideal for a home gym or office. Enjoy a cup of coffee on your screened porch, while peacefully watching the deer and listening to the sounds of the birds. The patio and back yard have been transformed into the ultimate entertainer's paradise. Shoot some hoops anytime at your private mini basketball court. The fenced side yard provides a safe place for your pets to play freely. The bridges over the creek provide easy access to explore the peaceful, wooded area behind the house. Enjoy the perks of being part of a community, while maintaining privacy on nearly an acre of land. The community pool, tennis and pickleball courts are within walking distance. Lake enthusiasts can enjoy a convenient 5 minute drive to Bolding Mill Park, which offers a boat launch, walking trails, a beach and a campground. The roof and both HVAC systems have been replaced within the last five years, ensuring peace of mind. This home needs nothing but the new perfect owner. As an added bonus, most of the furniture and wall decor are negotiable with the sale to ease your move. This home is perfect for those who love to entertain, want to be part of a community, and enjoy the tranquility of nature - all in one beautiful property.
- Type:
- Land
- Sq.Ft.:
- n/a
- Status:
- Active
- Beds:
- n/a
- Lot size:
- 0.27 Acres
- Baths:
- MLS#:
- 10317531
- Subdivision:
- Marina Bay
ADDITIONAL INFORMATION
Build your ideal residence in the prestigious gated lake community of Marina Bay on Lake Lanier! Embrace a carefree resort lifestyle enriched with top-notch amenities such as a private marina, resort-style pool, tennis courts, fitness room, clubhouse, and charming tree-lined sidewalksCoall conveniently located near downtown Gainesville GA 985 and GA 400.
- Type:
- Other
- Sq.Ft.:
- 1,450
- Status:
- Active
- Beds:
- n/a
- Lot size:
- 11.23 Acres
- Year built:
- 2001
- Baths:
- MLS#:
- 7407061
ADDITIONAL INFORMATION
Burger and shake restaurant in Kroger shopping center. Staple in the community with high quality food and services. Established for over a decade with potential for better business and sales with the new hospital and apartments being built across the street. Behind the establishment is a senior house with 200 units. Daily sale average to be around $2500. If new owner opens on Sundays, the sales will also increase. Owner financing available. Management is easy. Upon sale, training will be available for a month.
- Type:
- Land
- Sq.Ft.:
- n/a
- Status:
- Active
- Beds:
- n/a
- Lot size:
- 0.68 Acres
- Baths:
- MLS#:
- 7401356
- Subdivision:
- Muscadine Valley Ph 02
ADDITIONAL INFORMATION
Approximately 134’ of combined lot frontage on the “East Fork Little River”. Approximately 150’ of combined road frontage (each lot is 75’ at road). Lots have been thinned of vegetation, and are easy to walk / view. Beautiful woodland setting by a creek in a nicely maintained, quiet, middle class subdivision. Lots offer great privacy from neighbors, and no/low traffic due to the location on a cul-de-sac. Lots are located in highly desirable north Hall County District 1, which is one of the best school systems in the county, currently zoned for attendance at the following schools: Sandra Dunagan Deal ES (brand new, opens August 2024); North Hall MS; and North Hall HS. Perk Test Already completed and available; shows suitability for homesites on each individual lot. Owner prefers to sell both adjoining lots (4020 & 4026) together. Combined Lot Price: $80,000 (Buy 1, get 2nd for $5,000)
Price and Tax History when not sourced from FMLS are provided by public records. Mortgage Rates provided by Greenlight Mortgage. School information provided by GreatSchools.org. Drive Times provided by INRIX. Walk Scores provided by Walk Score®. Area Statistics provided by Sperling’s Best Places.
For technical issues regarding this website and/or listing search engine, please contact Xome Tech Support at 844-400-9663 or email us at [email protected].
License # 367751 Xome Inc. License # 65656
[email protected] 844-400-XOME (9663)
750 Highway 121 Bypass, Ste 100, Lewisville, TX 75067
Information is deemed reliable but is not guaranteed.

The data relating to real estate for sale on this web site comes in part from the Broker Reciprocity Program of Georgia MLS. Real estate listings held by brokerage firms other than this broker are marked with the Broker Reciprocity logo and detailed information about them includes the name of the listing brokers. The broker providing this data believes it to be correct but advises interested parties to confirm them before relying on them in a purchase decision. Copyright 2024 Georgia MLS. All rights reserved.
Gainesville Real Estate
The median home value in Gainesville, GA is $188,300. This is lower than the county median home value of $189,200. The national median home value is $219,700. The average price of homes sold in Gainesville, GA is $188,300. Approximately 32.7% of Gainesville homes are owned, compared to 57.41% rented, while 9.88% are vacant. Gainesville real estate listings include condos, townhomes, and single family homes for sale. Commercial properties are also available. If you see a property you’re interested in, contact a Gainesville real estate agent to arrange a tour today!
Gainesville, Georgia 30506 has a population of 37,291. Gainesville 30506 is less family-centric than the surrounding county with 33.46% of the households containing married families with children. The county average for households married with children is 34.09%.
The median household income in Gainesville, Georgia 30506 is $41,250. The median household income for the surrounding county is $55,622 compared to the national median of $57,652. The median age of people living in Gainesville 30506 is 31 years.
Gainesville Weather
The average high temperature in July is 87.5 degrees, with an average low temperature in January of 32.5 degrees. The average rainfall is approximately 57.2 inches per year, with 1.9 inches of snow per year.
