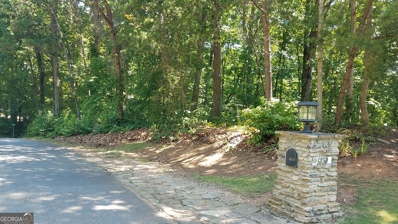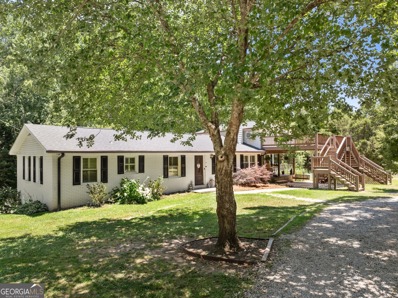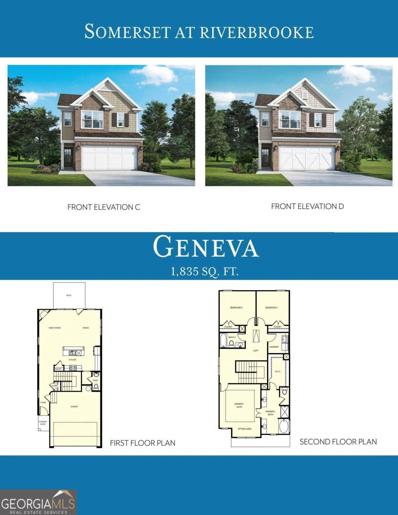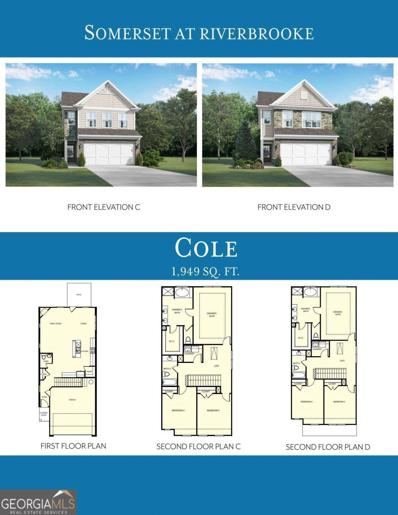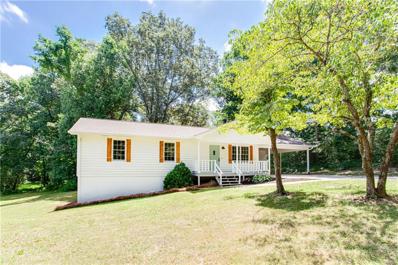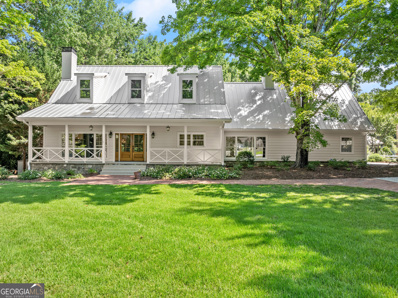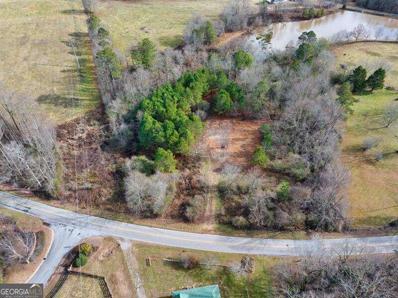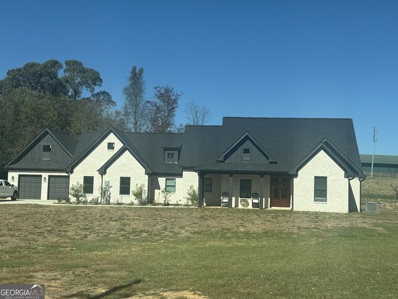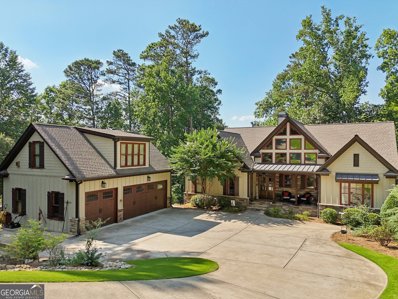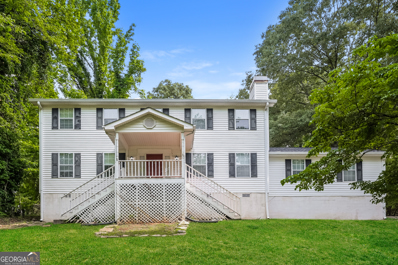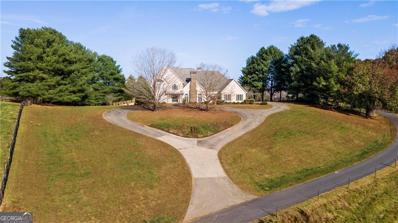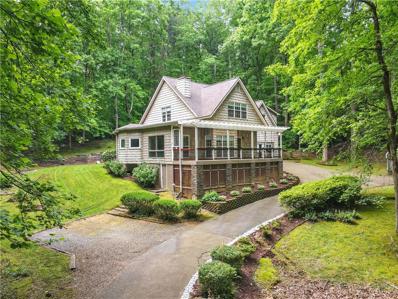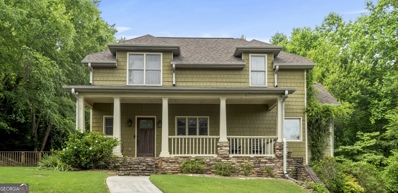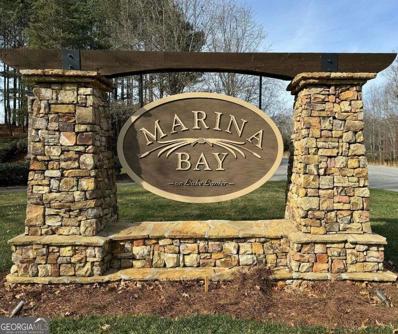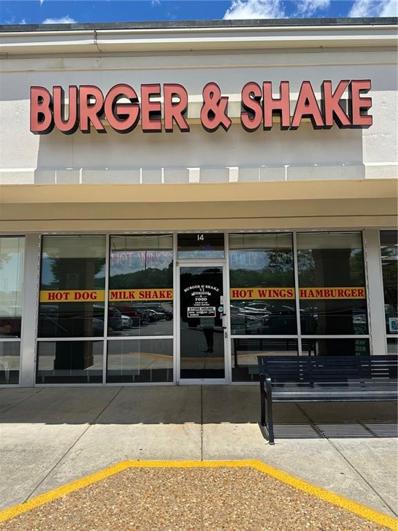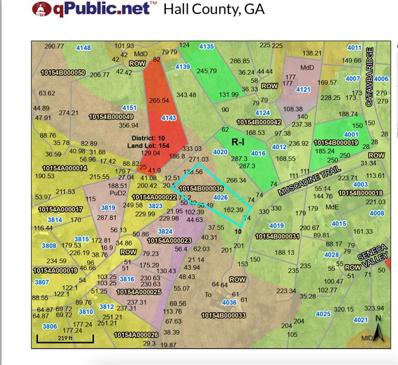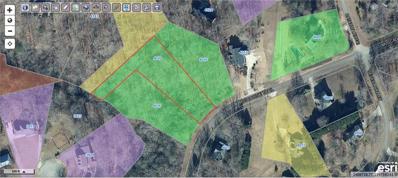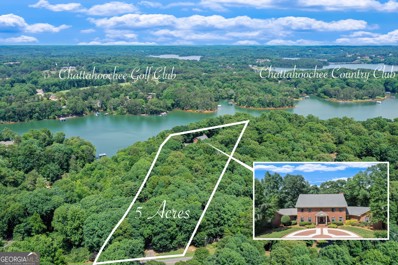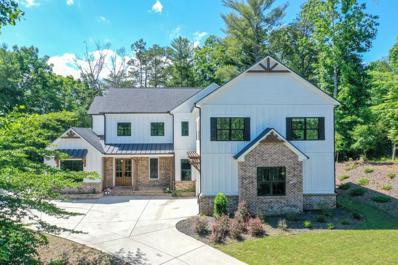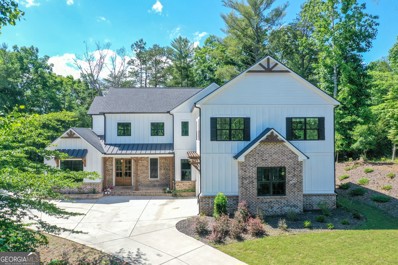Gainesville GA Homes for Rent
$1,400,000
4563 FAWN Path Gainesville, GA 30506
- Type:
- Single Family
- Sq.Ft.:
- 3,875
- Status:
- Active
- Beds:
- 5
- Lot size:
- 1.09 Acres
- Year built:
- 2024
- Baths:
- 6.00
- MLS#:
- 10329187
- Subdivision:
- Deer Creek Crossing
ADDITIONAL INFORMATION
Welcome to your dream home in the picturesque countryside of Gainesville, Georgia, where luxurious living meets serene rural charm. Nestled amidst rolling hills, this magnificent estate will boasts a spacious, open floor plan that effortlessly blends elegance and comfort, creating the perfect setting for next-generation living. As you approach the property, you'll be captivated by its stunning exterior, a harmonious blend materials that perfectly complements the idyllic country style living. The meticulously landscaped grounds and expansive outdoor spaces provide a tranquil retreat, ideal for both relaxation and entertaining. Step inside to discover a world of unparalleled luxury and sophistication. The grand foyer welcomes you with soaring ceilings and an abundance of natural light, highlighting the exquisite finishes and attention to detail found throughout the home. The gourmet kitchen, equipped with state-of-the-art appliances and cabinetry, is a culinary enthusiast's dream, while the adjoining dining and living areas offer a seamless flow for gatherings of any size. This home features master bedrooms with ensuites on the main level, providing ultimate comfort and privacy. Each master suite is a sanctuary unto itself, with lavish amenities, including spa-like bathrooms, walk-in closets, and private sitting areas that offer views of the surrounding landscape. Every bedroom in this exquisite home boasts full bathrooms and spacious walk-in closets, ensuring that each family member enjoys their own private retreat. A unique highlight of this residence is a home within a home feel designed especially for multigenerational families. This private "Second Master Suite" offers all the essentials needed for a sense of independence. It's the perfect solution for providing loved ones with their own space while keeping them close. Additional highlights include a spacious dining room, 2-story family room and keeping room with a cozy fireplace that can be tailored to your needs. Come soon and experience the epitome of country living with modern conveniences and luxurious amenities in this exquisite Gainesville home. With its unparalleled beauty and thoughtful design, this property is truly a masterpiece, offering a lifestyle of elegance and tranquility. Don't miss the opportunity to make this exceptional residence your forever home. This home is new construction presented by Hannon Properties, LLC powered by Keller Williams North Atlanta. The pictures are of the plans and are conceptional only. Come soon to be able to make selections and/or upgrades. The exterior finishes are pre-selected and approved by the HOA, though colors may be changed with approval of the HOA. The sooner we are under contract with a buyer the more opportunity to make selections or changes if desired.
- Type:
- Land
- Sq.Ft.:
- n/a
- Status:
- Active
- Beds:
- n/a
- Lot size:
- 0.31 Acres
- Baths:
- MLS#:
- 10329016
- Subdivision:
- Lake Harbor Shores
ADDITIONAL INFORMATION
Estate Sale. Lot 30 on Lake Lanier in Lake Harbor Shores with lake frontage. Just off Hwy 53 and minutes back into Gainesville, Ga. Excellent lot for a lake cabin retreat. Buyer would need to apply for any dock permitting. Paved road frontage.
- Type:
- Townhouse
- Sq.Ft.:
- 1,979
- Status:
- Active
- Beds:
- 3
- Lot size:
- 0.06 Acres
- Year built:
- 2024
- Baths:
- 3.00
- MLS#:
- 7412000
- Subdivision:
- Somerset at Riverbrook
ADDITIONAL INFORMATION
Welcome home to your new townhome in the brand new community of Somerset At Riverbrook!!!! The York D plan features 1979 square feet with 3 bedrooms and 2 bathrooms upstairs and a powder room downstairs with a 2 car garage. Fireplace in the family room and the kitchen will features shaker cabinets and granite countertops. SPC flooring throughout the main floor and carpet on stairs and upstairs with tile floors in all bathrooms and the laundry. THIS HOME IS CURRENTLY UNDER CONSTRUCTION, with a completion date of March 2025. Photos are a representation and not this home.
$469,000
4005 Price Rd. Gainesville, GA 30506
- Type:
- Single Family
- Sq.Ft.:
- 2,225
- Status:
- Active
- Beds:
- 6
- Lot size:
- 2.79 Acres
- Year built:
- 1969
- Baths:
- 3.00
- MLS#:
- 10326346
- Subdivision:
- None
ADDITIONAL INFORMATION
Nestled on 2.79+/- acres in Gainesville, this unique 6-bedroom, 3-bathroom home boasts an array of amenities perfect for storage and entertainment. The expansive grounds feature a 3-slip carport, an additional 1-slip carport, a large pole barn, a dog kennel, and an outdoor kitchen/grill shed, complemented by a spacious garden, pear and peach trees and a convenient turnaround driveway. Inside, the charm continues with hardwood floors throughout, a cozy living room, breakfast area, and a kitchen adorned with granite countertops. The spacious primary suite offers privacy and comfort. On the main level, discover a versatile laundry room/bedroom, alongside three additional bedrooms and two bathrooms. Upstairs, a generous loft and a large bedroom with a walkout balcony await. The lower level features a kitchenette, living room, secondary laundry room, bathroom, and bedroom, with access to a separate guest space/carriage house boasting an open-concept living/bedroom and its own bathroom. This property is an ideal retreat for multi-generational living or hosting guests. Don't miss out-call today to seize this exceptional opportunity!
- Type:
- Single Family
- Sq.Ft.:
- 3,168
- Status:
- Active
- Beds:
- 4
- Lot size:
- 0.59 Acres
- Year built:
- 2008
- Baths:
- 4.00
- MLS#:
- 7409360
- Subdivision:
- Stonewater Springs
ADDITIONAL INFORMATION
Welcome home to this beautiful Craftsman-style residence, a 4-bedroom, 3.5-bath gem situated on a spacious .59-acre lot in Forsyth County, with NO HOA! As you step onto the inviting rocking chair front porch, you'll enter through a stunning foyer that seamlessly flows into the cozy family room. Here, you can unwind by the warmth of the gas log fireplace, perfect for relaxing, watching television, or enjoying a good book. The family room opens into the eat-in kitchen, which features granite countertops, an island, and stainless steel appliances. There's also an additional dining area on the main level, ideal for special occasions or holiday gatherings, along with a convenient half bath for guests. From the kitchen, step out onto the expansive 16x30 deck and take in the seasonal mountain views. Upstairs, the over-sized master bedroom will captivate you with its incredible ensuite, including a large soaking tub, separate shower, and a huge walk-in closet. Additionally, there's a versatile sitting area/office/flex room that wraps around from the master bath. Three more bedrooms, two full baths, and a walk-in laundry area, easily accessible from all bedrooms, complete the upper level. The home also boasts a full, unfinished daylight basement, stubbed for another bathroom. This space offers endless possibilities for additional living space, a mother-in-law suite, the ultimate man cave, or extra storage. Location is key, and this home is just ONE MILE from the boat ramp at Lake Lanier, perfect for summer days on the water. Don't miss out on this exceptional property – come take a look and BRING ALL REASONABLE OFFERS!!!
- Type:
- Townhouse
- Sq.Ft.:
- 1,823
- Status:
- Active
- Beds:
- 3
- Lot size:
- 0.06 Acres
- Year built:
- 2024
- Baths:
- 3.00
- MLS#:
- 10322946
- Subdivision:
- Somerset At Riverbrook
ADDITIONAL INFORMATION
Welcome Home to your new townhome in the brand new community of Somerset At Riverbrook!!!! The Cheyenne C plan features 1823 square feet with 3 bedrooms and 2 bathrooms upstairs and a powder room downstairs with a 2-car garage. Fireplace in the family room. Luxury vinyl plank flooring throughout the main floor and carpet on stairs and upstairs with tile foors in all bathrooms and the laundry. THIS HOME IS CURRENTLY UNDER CONSTRUCTION, with a completion date of March 2025. Photos are a representation and not this home.
- Type:
- Townhouse
- Sq.Ft.:
- 1,835
- Status:
- Active
- Beds:
- 3
- Lot size:
- 0.01 Acres
- Year built:
- 2024
- Baths:
- 3.00
- MLS#:
- 10322880
- Subdivision:
- Somerset At Riverbrook
ADDITIONAL INFORMATION
Welcome Home to your new townhome in the brand new community of Somerset At Riverbrook!!!! The Geneva C plan features 1835 square feet with 3 bedrooms and 2 bathrooms upstairs and a powder room downstairs with a 2 car garage. END UNIT!!! Fireplace in the family room and Luxury Vinyl plank flooring throughout the main floor and carpet on stairs and upstairs with tile floors in all bathrooms and the laundry. THIS HOME IS CURRENTLY UNDER CONSTRUCTION, with a completion date of March 2025. Photos are a representation and not this home.
- Type:
- Townhouse
- Sq.Ft.:
- 1,949
- Status:
- Active
- Beds:
- 3
- Lot size:
- 0.06 Acres
- Year built:
- 2024
- Baths:
- 3.00
- MLS#:
- 10322902
- Subdivision:
- Somerset At Riverbrook
ADDITIONAL INFORMATION
Welcome Home to your new townhome in the brand new community of Somerset At Riverbrook!!!! The Cole D plan features 1949 square feet with 3 bedrooms and 2 bathrooms upstairs and a powder room downstairs with a 2 car garage. Fireplace in the family room, luxury vinyl plank flooring throughout the main floor and carpet on stairs and upstairs with tile floors in all bathrooms and the laundry. THIS HOME IS CURRENTLY UNDER CONSTRUCTION, with a completion date of March 2025. Photos are a representation and not this home.
- Type:
- Single Family
- Sq.Ft.:
- 1,264
- Status:
- Active
- Beds:
- 3
- Lot size:
- 1.3 Acres
- Year built:
- 1980
- Baths:
- 2.00
- MLS#:
- 7407072
ADDITIONAL INFORMATION
Price Reduced...this home is a great steal. Gorgeous farmhouse, completely renovated, nestled on a stunning 1.3-acre tract of land. The ranch sits back off the road providing the most picturesque little stroll to your new home. The lot has been mostly cleared with the exception of a few beautiful large oak trees. Sit out on the front porch or covered back patio and take in all this little farm has to offer. New kitchen features updated white cabinets, new white quartz countertops, new tile backsplash, new stainless steel range and refrigerator, new canned lighting. Brand new natural LVP style flooring throughout the home. Family room with new canned lighting and painted brick mantle and stove-style fireplace. Master bedroom w/ walk-in closet. Master bath complete with new tile shower, new double vanities with quartz. Hall bath completely new w/ new tub/shower combo, new vanity with quartz countertop. All new plumbing fixtures throughout home. New interior and exterior paint. Brand new lighting throughout the inside and outside of the home. All new interior doors and hardware. Spacious laundry room w/ new shelves. Partially finished basement with electrical and heating and air installed...makes for a great game room/den. Huge front yard and huge, level backyard. So much room for for a shop, detached garage, pool. All new ductwork. New attic stairs installed. 5 minutes drive to drop your boat in at Sardis Creek Park on Lake Lanier.
- Type:
- Single Family
- Sq.Ft.:
- 5,876
- Status:
- Active
- Beds:
- 4
- Lot size:
- 0.87 Acres
- Year built:
- 1978
- Baths:
- 4.00
- MLS#:
- 10321731
- Subdivision:
- Northlake
ADDITIONAL INFORMATION
WOW! The BEST of both worlds...combine your love for French Country style with lakefront access and welcome HOME! Situated on TWO lots, this sweet farmhouse welcomes you with its charming front porch and into sophisticated elegance. Rich hardwood floors grace the main living areas where you will enjoy countless hours entertaining in your freshly renovated gourmet kitchen with top-of-the-line stainless appliances, huge Quartz covered island all while admiring your beautiful Lake Lanier views from the stunning family room. Boasting custom wood beamed ceilings, a natural stone fireplace and French doors leading out the back deck, you are surely going to be the envy of your friends and family. The deck overlooks the lovely, truely, park-like backyard and is accompanied by a screened in deck making this a year-round place to hang out. The main level is complemented by a large mudroom/laundry room area adding extra storage, a half-bath for guests as well as the amazing formal study/living room with another stone fireplace, built-ins and more of those beautiful views! Upstairs, the Owner's suite is truely a space unlike any other; with beamed ceilings, sitting room area, lake views, custom built-ins in the walk-in closet and spacious en suite bathroom. Two more guest rooms, another full bathroom and a loft area rondout the second floor living space. Now, if this wasn't enough space, the finished terrace level is perfect for the in-laws, teen suite or just more living area. Offering another family room with a 3rd stone fireplace, second full kitchen, dining area, additional full bedroom and full bathroom and storage area, there is more than enough room for all of your needs. The terrace level opens up to a lovely covered, paver patio, custom outdoor fireplace with lake views beyond. Get even more excited with your private TENNIS courts, deeded, private dock and lush gardens. A second driveway allows for storage of your boat or camper/RV! Enjoy all that Lake Lanier has to offer with this spectacular home located in a fantastic school district.
- Type:
- Land
- Sq.Ft.:
- n/a
- Status:
- Active
- Beds:
- n/a
- Lot size:
- 4.46 Acres
- Baths:
- MLS#:
- 10320935
- Subdivision:
- None
ADDITIONAL INFORMATION
AMAZING Opportunity to own rare land in Hall County, North Hall School District!! Great price! 4.46+/- acres. Take a tour of this beautiful landscape great for quiet enjoyment! A portion is partially cleared and ready for building your DREAM home and possibly, mini farm if you so choose! This undeveloped land is zoned AG-IV and has a creek that runs through the property, tranquil and peaceful setting with No HOA!! Located in the North Hall STEM High School district, grocery shopping, NE Georgia Hospital and downtown Gainesville Square for shopping and dining! Just outside of downtown Dahlonega, UNG, wine tasting and vineyards. There is AT&T buried fiber optic and/or copper cable recently added on the property (internet access). This is an EXCELLENT opportunity in a desirable location!! Please request an appointment before touring the land, it is private property. COME BUILD YOUR DREAM HOME TODAY!
- Type:
- Single Family
- Sq.Ft.:
- 2,390
- Status:
- Active
- Beds:
- 4
- Lot size:
- 1.2 Acres
- Year built:
- 2024
- Baths:
- 4.00
- MLS#:
- 10319932
- Subdivision:
- NONE
ADDITIONAL INFORMATION
This custom showplace is situated in sought-after North Hall County and features timeless design elements. The low maintenance of a four-sided brick exterior is just one of this beautiful home's many upgrades. A separate detached two-car garage has additional parking for all your vehicles. Upon entering, the classic architecture and thoughtful, open floorplan provide inviting living spaces that feel like home. At the heart, is the designer kitchen, flanked by the living area with a fireplace. There is a separate office for a workspace retreat. The main level Owner's suite offers a spa-like bath with a separate shower, soaking tub, and lots of closet space. This level has two additional bedrooms and one and one-half baths. Upstairs, one bedroom and bath are perfect for a playroom, teens, in-laws, or company. NO HOA. Appointment only.
$2,300,000
8940 Beaver Trail Gainesville, GA 30506
- Type:
- Single Family
- Sq.Ft.:
- 4,748
- Status:
- Active
- Beds:
- 5
- Lot size:
- 1.3 Acres
- Year built:
- 2016
- Baths:
- 5.00
- MLS#:
- 10319877
- Subdivision:
- Wildwood
ADDITIONAL INFORMATION
Motivated Sellers! Come tour this beautiful custom lake house sitting on 1.3 acres. As you enter through the gates, you will drive down the lantern lit driveway with a beautiful landscape that is very comfortably nested in the woods. As you enter the house, you will be in awe of the kitchen and living area. The open floor plan features hardwood floors throughout the home, a true chef's kitchen with a large island, two sinks, stainless steel appliances, including a commercial gas range, two dishwashers, warming drawer, microwave, refrigerator and lots of cabinets with a built-in hutch flanked by two pantries. As you pass the island into the dining/living area, a wall of windows looks out onto the lake. On the main level you also have the master suite, a half bath, and 2 additional bedrooms with a jack and jill bathroom. Enjoy the evenings sitting in one of the many locations on the upper or lower deck space. The upper deck features a screen porch with fireplace and covered area and the lower deck has a swing bed. When you need the extra room the fully finished basement is a great place to hang out. The basement features a wine cellar, wet bar with an additional dishwasher, beverage refrigerator and ice maker, an additional bedroom with a full bath, and a bunkroom with eight built-in bunkbeds and a full bath. After a day down on the dock/lake kick back by the large firepit with enough room for 8 chairs. You will be blown away with the attention to detail. This craftsman style home has lots to offer, with plenty of storage, and a detached 3 car garage with an unfinished loft area ready to be finished.
- Type:
- Single Family
- Sq.Ft.:
- 2,640
- Status:
- Active
- Beds:
- 4
- Lot size:
- 0.52 Acres
- Year built:
- 1987
- Baths:
- 3.00
- MLS#:
- 10318998
- Subdivision:
- Thompson Mill
ADDITIONAL INFORMATION
Situated on over 1/2 an acre, you'll be swept away by the curb appeal upon arrival at this Gainesville home! Step inside into the foyer, where you'll immediately notice the ample living and entertainment space that this home has to offer. This home's kitchen features stainless steel appliances, hard surface countertops, and ample storage. Upstairs you'll find the home's four bedrooms and two bathrooms. Schedule your showing today and see for yourself the possibilities!
$3,490,000
5414 Price Road Gainesville, GA 30506
- Type:
- Single Family
- Sq.Ft.:
- 8,948
- Status:
- Active
- Beds:
- 4
- Lot size:
- 51.19 Acres
- Year built:
- 1992
- Baths:
- 5.00
- MLS#:
- 10318207
- Subdivision:
- NONE
ADDITIONAL INFORMATION
Rare acreage (51 acres!!) on Lake Lanier with gorgeous long range mountain views, pasture and a double slip boat dock! There are two homes on this property. The large home was built in the early 90s and is over 5000 sq ft. Home has great bones but needs major updating/renovations. In ground pool is functioning but may be contributing to mold in home. Some mold was found as well. Second home is over 3500 sq ft and features 3 bedrooms. This home could also use some TLC. So much opportunity here! You could fix up the current homes or tear them down to build your dream home/estate. This a a great property if you're looking for that perfect family compound that offers both boating on Lake Lanier, pasture with room for horses, and spectacular mountain views!! There is a gravel path to ride to the boat dock (4WD preferred). We have had a conceptual floor plan rendering drawn that could be built on current foundation of existing larger homes, so if you're looking for your dream home, we've helped you with the first step!
- Type:
- Single Family
- Sq.Ft.:
- 2,317
- Status:
- Active
- Beds:
- 4
- Lot size:
- 2.36 Acres
- Year built:
- 1996
- Baths:
- 4.00
- MLS#:
- 7404016
- Subdivision:
- Smith Chase
ADDITIONAL INFORMATION
Back on market at no fault to seller. This private oasis is a nature lover’s estate sitting on over two acres of serene woodlands. Squirrel Creek babbles through the lot bringing a multitude of wildlife. The main house features 3 BR and 3 BA. Connected by a lovely breezeway sits a versatile bonus room, kitchen, and bathroom above the enclosed garage workshop. These spaces are ideal for an in-law suite or an awesome home office. Step inside to a sun-drenched living room with a modern fireplace, connected to the vast kitchen area. Adjacent sits a charming den/keeping room with an antique pump organ fireplace overlooking the lush woods. A crisp color palette and hardwood floors flow throughout the home. The gourmet kitchen is a chef’s dream with granite countertops, stainless steel appliances, an abundance of counter space and storage, and peaceful views. Also on the main level is a spacious guest suite with a full, updated bathroom. The upper level boasts a lavish primary suite with expansive walk-in closets and a custom bathroom, plus an additional guest bedroom and full bathroom. Outside, the new deck, covered patio, and gazebo provide perfect spaces for entertaining and listening to the birds. This home truly is move-in ready with a new roof and HVAC system installed in 2023. 4048 Summit Chase seamlessly blends modern elegance with natural splendor, offering an unparalleled sanctuary just minutes from Gainesville’s amenities.
- Type:
- Single Family
- Sq.Ft.:
- 2,947
- Status:
- Active
- Beds:
- 4
- Lot size:
- 0.92 Acres
- Year built:
- 2001
- Baths:
- 4.00
- MLS#:
- 10317761
- Subdivision:
- Stratford On Lanier
ADDITIONAL INFORMATION
This meticulously maintained open concept craftsman home with master on main offers a harmonious blend of modern updates and serene natural surroundings. The updated kitchen seamlessly opens into the two-story great room, perfect for modern living and entertaining. The master suite on the main floor provides both convenience and privacy. The upper level offers ample space for family or guests with three additional bedrooms and a full bathroom. The finished basement with an oversized full bathroom is ideal for a home gym, office, play room or could easily be used as a 5th bedroom. Enjoy a cup of coffee on your screened porch, while peacefully watching the deer and listening to the sounds of the birds. The patio and back yard have been transformed into the ultimate entertainer's paradise. Shoot some hoops anytime at your private mini basketball court. The fenced side yard provides a safe place for your pets to play freely. The bridges over the creek provide easy access to explore the peaceful, wooded area behind the house that will never be developed. Enjoy the perks of being part of a community, while maintaining privacy on nearly an acre of land. The community pool, tennis and pickleball courts are within walking distance. Lake enthusiasts can enjoy a convenient 5 minute drive to Bolding Mill Park, which offers a boat launch, walking trails, a beach and a campground. The roof and both HVAC systems have been replaced within the last five years, ensuring peace of mind. This home needs nothing but the new perfect owner. This home is perfect for those who love to entertain, want to be part of a community, and enjoy the tranquility of nature - all in one beautiful property. Don't miss your opportunity to own an updated 4 bedroom / 3.5 bathroom craftsman style home on almost an acre for under $500k.
- Type:
- Land
- Sq.Ft.:
- n/a
- Status:
- Active
- Beds:
- n/a
- Lot size:
- 0.27 Acres
- Baths:
- MLS#:
- 10317531
- Subdivision:
- Marina Bay
ADDITIONAL INFORMATION
Build your ideal residence in the prestigious gated lake community of Marina Bay on Lake Lanier! Embrace a carefree resort lifestyle enriched with top-notch amenities such as a private marina, resort-style pool, tennis courts, fitness room, clubhouse, and charming tree-lined sidewalksCoall conveniently located near downtown Gainesville GA 985 and GA 400.
- Type:
- Other
- Sq.Ft.:
- 1,450
- Status:
- Active
- Beds:
- n/a
- Lot size:
- 11.23 Acres
- Year built:
- 2001
- Baths:
- MLS#:
- 7407061
ADDITIONAL INFORMATION
Burger and shake restaurant in Kroger shopping center. Staple in the community with high quality food and services. Established for over a decade with potential for better business and sales with the new hospital and apartments being built across the street. Behind the establishment is a senior house with 200 units. Daily sale average to be around $2500. If new owner opens on Sundays, the sales will also increase. Owner financing available. Management is easy. Upon sale, training will be available for a month.
- Type:
- Land
- Sq.Ft.:
- n/a
- Status:
- Active
- Beds:
- n/a
- Lot size:
- 0.68 Acres
- Baths:
- MLS#:
- 7401356
- Subdivision:
- Muscadine Valley Ph 02
ADDITIONAL INFORMATION
Approximately 134’ of combined lot frontage on the “East Fork Little River”. Approximately 150’ of combined road frontage (each lot is 75’ at road). Lots have been thinned of vegetation, and are easy to walk / view. Beautiful woodland setting by a creek in a nicely maintained, quiet, middle class subdivision. Lots offer great privacy from neighbors, and no/low traffic due to the location on a cul-de-sac. Lots are located in highly desirable north Hall County District 1, which is one of the best school systems in the county, currently zoned for attendance at the following schools: Sandra Dunagan Deal ES (brand new, opens August 2024); North Hall MS; and North Hall HS. Perk Test Already completed and available; shows suitability for homesites on each individual lot. Owner prefers to sell both adjoining lots (4020 & 4026) together. Combined Lot Price: $80,000 (Buy 1, get 2nd for $5,000)
- Type:
- Land
- Sq.Ft.:
- n/a
- Status:
- Active
- Beds:
- n/a
- Lot size:
- 0.76 Acres
- Baths:
- MLS#:
- 7400816
- Subdivision:
- Muscadine Valley Ph 02
ADDITIONAL INFORMATION
"CREEKSIDE LOT (w/2nd Adjoining lot on the creek of similar size also available.) Approximately 134’ of combined lot frontage on the “East Fork Little River”. Approximately 150’ of combined road frontage (each lot is 75’ at road). Lots have been thinned of vegetation, and are easy to walk / view. Beautiful woodland setting by a creek in a nicely maintained, quiet, middle class subdivision. Lots offer great privacy from neighbors, and no/low traffic due to the location on a cul-de-sac. Lots are located in highly desirable north Hall County District 1, which is one of the best school systems in the county, currently zoned for attendance at the following schools: Sandra Dunagan Deal ES (brand new, opens August 2024); North Hall MS; and North Hall HS. Perk Test Already completed and available; shows suitability for homesites on each individual lot. Owner prefers to sell both adjoining lots (4020 & 4026) together. Combined Lot Price: $80,000 (Buy 1, get 2nd for $5,000)
$2,150,000
999 E Lake Drive Gainesville, GA 30506
- Type:
- Single Family
- Sq.Ft.:
- 7,988
- Status:
- Active
- Beds:
- 7
- Lot size:
- 5 Acres
- Year built:
- 1988
- Baths:
- 8.00
- MLS#:
- 10314394
- Subdivision:
- 5 +/- AC Lake Lanier
ADDITIONAL INFORMATION
Welcome to your slice of paradise on Lake Lanier! Nestled within the prestigious Chattahoochee Country Club, this magnificent estate offers an unparalleled blend of luxury, privacy, and natural beauty. Spanning 5+/- acres of pristine lakefront land, this property boasts a rare opportunity to own a piece of one of Georgia's most coveted locations. Step outside and breathe in the serenity of the shimmering waters of Lake Lanier, where your private single slip party dock awaits, with the option to upgrade to a 32x32 twin slip for even more waterfront enjoyment. With over 1000 feet of USACE CORPS frontage on two sides, tranquility and seclusion are yours to savor, while still being just a stone's throw away from the Chattahoochee Country Club and the Chattahoochee Golf Club, ensuring that every amenity is within reach. A long and generous private driveway provides incredible privacy and plentiful parking. As you step into the elegant all-brick traditional home, you'll be greeted by nearly 8000 square feet of meticulously crafted living space. The main level beckons with a private owner's suite wing, complete with a cozy fireplace and a private deck overlooking the lake. A separate living area/study and a second bedroom and bath suite provide flexibility and comfort. Entertain in style in the gracious formal dining room, or gather around the two-story cathedral ceiling great room with its inviting brick fireplace. The gourmet granite kitchen, equipped with stainless appliances and gas cooking, is a chef's dream come true. Upstairs, three generously sized bedrooms offer comfort and convenience, with one ensuite and the others sharing a large bathroom. The finished terrace level is an entertainer's delight, featuring a family recreation room with a wet bar and fireplace, a spacious guest ensuite, a fitness room/game room, wine cellar, and ample unfinished storage space. For guests or extended family, the private 1344 square foot guest apartment awaits, boasting its own deck overlooking the lake, a full kitchen, a living room with a wood-burning fireplace, and an oversized bedroom/bath with his and hers walk-in closets. A generous four car garage is perfect for car enthusiasts. Don't miss your chance to experience the ultimate lakefront lifestyle at this extraordinary Lake Lanier estate. Schedule your private tour today.
- Type:
- Single Family
- Sq.Ft.:
- 3,050
- Status:
- Active
- Beds:
- 5
- Lot size:
- 0.81 Acres
- Year built:
- 2022
- Baths:
- 4.00
- MLS#:
- 10313350
- Subdivision:
- The Shores At Lyncliff
ADDITIONAL INFORMATION
Welcome to your dream home in the prestigious gated Shores of Lynncliff subdivision! This stunning 4-bedroom, 3-bathroom residence offers a perfect blend of luxury and comfort, with plenty of upgrades and thoughtful design throughout. As you step inside, you'll be greeted by an open-concept living room, dining area, and kitchen, ideal for entertaining and everyday living. The spacious living room flows seamlessly into the dining area and a gourmet kitchen, equipped with modern appliances, sleek countertops, and ample cabinet space. The main level features a convenient bedroom, perfect for guests or as a private office. Upstairs, the master suite is a true retreat, boasting a luxurious en-suite bathroom and generous walk-in closet. Two additional bedrooms share a well-appointed bathroom, while an open flex space offers endless possibilities for a media room, office, or playroom. Step outside to enjoy the outdoor game day porch, perfect for hosting barbecues or relaxing with family and friends. The Shores of Lynncliff community offers an array of amenities, including a playground, clubhouse, pool, and community dock, providing endless opportunities for recreation and relaxation. Don't miss the chance to make this exceptional home yours. Schedule a tour today and experience the best of luxury living in the Shores of Lynncliff! Trusted Lender Homeowners Financial Group Casey Simmons
$1,199,999
6444 Point Twenty Two Gainesville, GA 30506
- Type:
- Single Family
- Sq.Ft.:
- 3,504
- Status:
- Active
- Beds:
- 4
- Lot size:
- 0.7 Acres
- Year built:
- 2020
- Baths:
- 5.00
- MLS#:
- 7395788
- Subdivision:
- Waterside
ADDITIONAL INFORMATION
Stunning, nearly new construction (2021), executive lake home with exceptional lake views from the covered, single slip dock on very deep water! The light-filled, open floor plan features Provincial oak flooring, Sonos speaker system (both interior and exterior), an office, a family room with a brick, wood burning fireplace, trey ceilings, and seasonal lake views. Offering walk out access to the covered side porch and fully fenced backyard, the family room flows into the dining area, a screened porch with brick flooring, bead board, and white pine ceiling beams, and a beautiful chef's kitchen with quartz countertops, a gas range, a secondary oven, farmhouse sink, walk in pantry, and a custom window overlooking the backyard. A large laundry room, mudroom with built-in storage, and an elegant half bath completes the main floor. Upstairs, you'll enjoy a generous Owner's Suite with seasonal lake views. The luxurious bath features granite countertops, his and her vanities, a soaking tub, a separate 2 head shower, and a convenient linen closet. Continuing down the hall, you'll appreciate a second laundry room, a second bedroom with a walk-in closet and ensuite , 2 additional bedrooms, both with walk-in closets and a shared bath, a flex area that can be used as an office, playroom, or personalized to fit your needs, and finally, a thoughtful half bath. Stroll across the backyard and just through the gate, you'll find a path to your covered, single slip dock with room for dining or additional seating to enjoy the expansive lake views. You'll enjoy boating with friends to eat at the many lakeside restaurants and making memories of the Lake Lanier lifestyle.
$1,199,999
6444 Point Twenty Two Gainesville, GA 30506
- Type:
- Single Family
- Sq.Ft.:
- 3,504
- Status:
- Active
- Beds:
- 4
- Lot size:
- 0.7 Acres
- Year built:
- 2020
- Baths:
- 5.00
- MLS#:
- 10309786
- Subdivision:
- Waterside
ADDITIONAL INFORMATION
Stunning, nearly new construction (2021), executive lake home with exceptional lake views from the covered, single slip dock on very deep water! The light-filled, open floor plan features Provincial oak flooring, Sonos speaker system (both interior and exterior), an office, a family room with a brick, wood burning fireplace, trey ceilings, and seasonal lake views. Offering walk out access to the covered side porch and fully fenced backyard, the family room flows into the dining area, a screened porch with brick flooring, bead board, and white pine ceiling beams, and a beautiful chef's kitchen with quartz countertops, a gas range, a secondary oven, farmhouse sink, walk in pantry, and a custom window overlooking the backyard. A large laundry room, mudroom with built-in storage, and an elegant half bath completes the main floor. Upstairs, you'll enjoy a generous Owner's Suite with seasonal lake views. The luxurious bath features granite countertops, his and her vanities, a soaking tub, a separate 2 head shower, and a convenient linen closet. Continuing down the hall, you'll appreciate a second laundry room, a second bedroom with a walk-in closet and ensuite , 2 additional bedrooms, both with walk-in closets and a shared bath, a flex area that can be used as an office, playroom, or personalized to fit your needs, and finally, a thoughtful half bath. Stroll across the backyard and just through the gate, you'll find a path to your covered, single slip dock with room for dining or additional seating to enjoy the expansive lake views. You'll enjoy boating with friends to eat at the many lakeside restaurants and making memories of the Lake Lanier lifestyle.

The data relating to real estate for sale on this web site comes in part from the Broker Reciprocity Program of Georgia MLS. Real estate listings held by brokerage firms other than this broker are marked with the Broker Reciprocity logo and detailed information about them includes the name of the listing brokers. The broker providing this data believes it to be correct but advises interested parties to confirm them before relying on them in a purchase decision. Copyright 2024 Georgia MLS. All rights reserved.
Price and Tax History when not sourced from FMLS are provided by public records. Mortgage Rates provided by Greenlight Mortgage. School information provided by GreatSchools.org. Drive Times provided by INRIX. Walk Scores provided by Walk Score®. Area Statistics provided by Sperling’s Best Places.
For technical issues regarding this website and/or listing search engine, please contact Xome Tech Support at 844-400-9663 or email us at [email protected].
License # 367751 Xome Inc. License # 65656
[email protected] 844-400-XOME (9663)
750 Highway 121 Bypass, Ste 100, Lewisville, TX 75067
Information is deemed reliable but is not guaranteed.
Gainesville Real Estate
The median home value in Gainesville, GA is $330,400. This is lower than the county median home value of $354,800. The national median home value is $338,100. The average price of homes sold in Gainesville, GA is $330,400. Approximately 36.84% of Gainesville homes are owned, compared to 48.95% rented, while 14.21% are vacant. Gainesville real estate listings include condos, townhomes, and single family homes for sale. Commercial properties are also available. If you see a property you’re interested in, contact a Gainesville real estate agent to arrange a tour today!
Gainesville, Georgia 30506 has a population of 41,730. Gainesville 30506 is less family-centric than the surrounding county with 32.56% of the households containing married families with children. The county average for households married with children is 33.41%.
The median household income in Gainesville, Georgia 30506 is $57,258. The median household income for the surrounding county is $67,571 compared to the national median of $69,021. The median age of people living in Gainesville 30506 is 32.4 years.
Gainesville Weather
The average high temperature in July is 87.5 degrees, with an average low temperature in January of 31.3 degrees. The average rainfall is approximately 54.4 inches per year, with 1.2 inches of snow per year.

