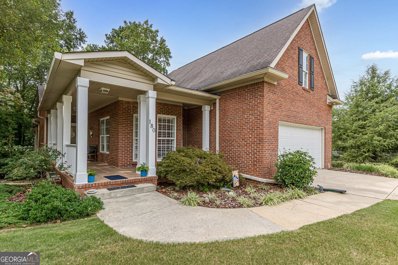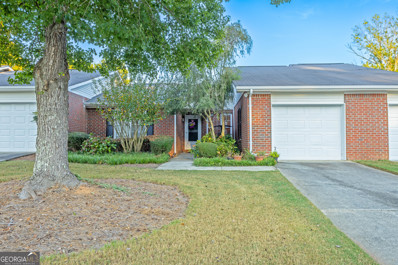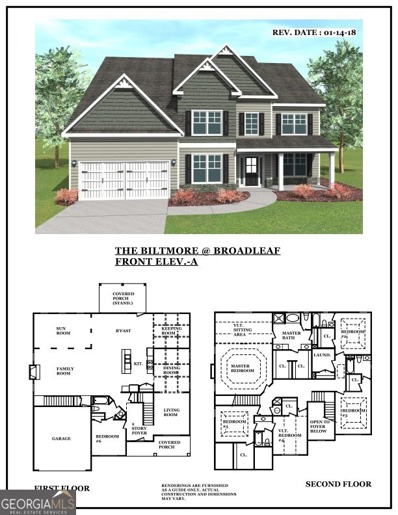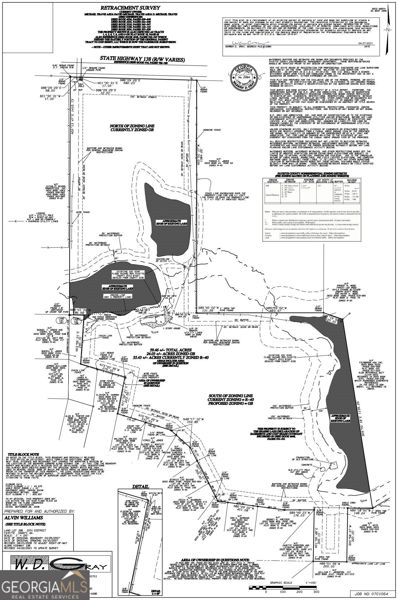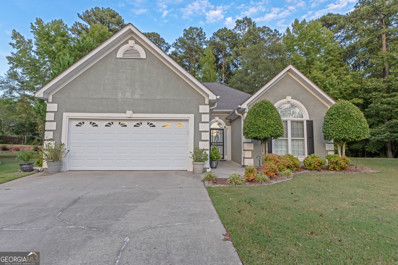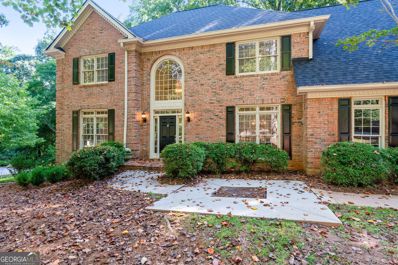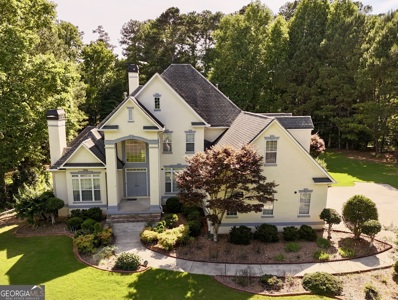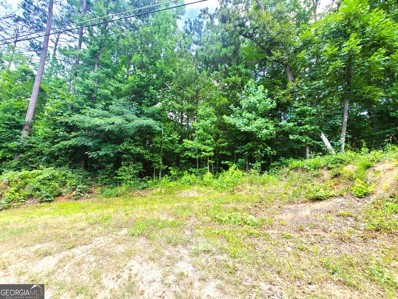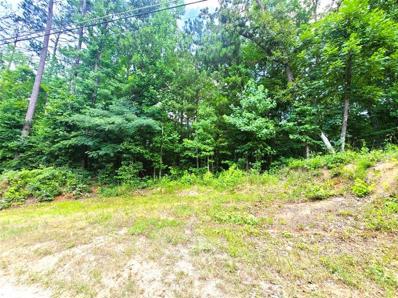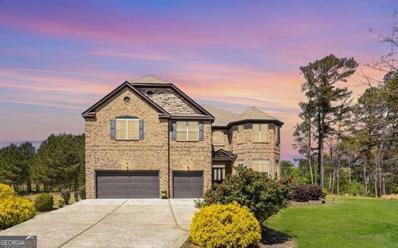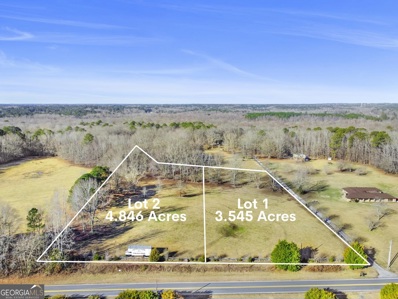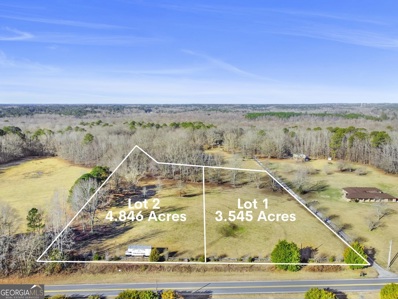Fayetteville GA Homes for Rent
- Type:
- Single Family
- Sq.Ft.:
- 4,257
- Status:
- Active
- Beds:
- 4
- Lot size:
- 0.44 Acres
- Year built:
- 1998
- Baths:
- 4.00
- MLS#:
- 10393062
- Subdivision:
- Clairmont
ADDITIONAL INFORMATION
Exceptional Home in Fayetteville's sought after over 55 neighborhood Clairmont. This beautiful well-maintained home is a delight. Hardwood floors, plantation shutters throughout, vaulted great room with fireplace, primary on main with custom closet and spa like bath, second guest room with ensuite, office, TV room, large, lovely dining room, well-appointed kitchen and breakfast room all on the main level. Private oversized bedroom and full bath up, Terrace level features kitchen with large dining or multi-purpose area, bedroom with large closet, full bath, great room with built-in bookcases, exercise area, large cedar closet and 541 sq ft of unfinished workshop and storage. Enjoy a glorious large screen porch on main level and covered patio on terrace level. Entertaining in this home is a breeze. Relax in the Charleston style garden. Lawn Maintenace is done weekly with HOA low dues in this well maintained neighborhood. Welcome HOME
- Type:
- Land
- Sq.Ft.:
- n/a
- Status:
- Active
- Beds:
- n/a
- Lot size:
- 5 Acres
- Baths:
- MLS#:
- 10391899
- Subdivision:
- Diamond Ridge
ADDITIONAL INFORMATION
You don't want to miss your opportunity to build your dream home on this rare opportunity for five acres in Fayetteville, Georgia! This perfectly situated lot provides central access to Peachtree City, Fayetteville, Trilith, Tyrone, Senoia and more. This rare opportunity is located within the McIntosh School District. Build your dream home today. Our custom builder will work with you to create your dream oasis! Schedule an appointment today.
- Type:
- Single Family
- Sq.Ft.:
- 2,300
- Status:
- Active
- Beds:
- 4
- Lot size:
- 2 Acres
- Year built:
- 1976
- Baths:
- 1.00
- MLS#:
- 10391715
- Subdivision:
- None
ADDITIONAL INFORMATION
Nestled on a generous 2-acre lot, this 4-bedroom, 1-bathroom home offers a unique opportunity to create your dream retreat. With a little TLC, this house can truly shine, but it's fully livable as is, allowing you to move in and make updates at your own pace. The property boasts spacious bedrooms, a cozy living area with plenty of natural light, and a kitchen that's ready for your personal touch. The expansive 2-acre lot provides ample space for gardening, outdoor activities, or even future expansions. Whether you're looking for a peaceful escape or a place to grow, this home offers endless possibilities. Conveniently located near essential amenities while providing the privacy and serenity of country living, this property is a rare find. Don't miss the chance to bring your vision to life in this charming, potential-filled home.
- Type:
- Single Family
- Sq.Ft.:
- 2,013
- Status:
- Active
- Beds:
- 4
- Lot size:
- 0.27 Acres
- Year built:
- 1995
- Baths:
- 3.00
- MLS#:
- 10391458
- Subdivision:
- Weatherly
ADDITIONAL INFORMATION
WELL-KEPT RANCH STYLE HOME offering convenient and affordable living. Features include: Entry Foyer, Great Room w/stone fireplace; large kitchen with tons of cabinets, walk-in-pantry and Dining Area. There are three spacious bedrooms - Large Primary Suite & luxurious bath with walk-in-closet. There is a finished room upstairs that could be a 4th bedroom. Large rear screened porch, double garage with openers. ABSOLUTELY NO BLIND OFFERS!**PLEASE NOTE THIS IS AN ESTATE SALE - HOME IS IN GOOD CONDITION; BUT BEING SOLD AS-IS**THERE IS NO DISCLOSURE. Closing Attorneys should be Edge & Kimbell, (John Kimbell), Peachtree City. They have all the details of the Estate. Home is vacant, easy to show, please use SHOWTIME. Thanks, Dave.
- Type:
- Condo
- Sq.Ft.:
- 2,520
- Status:
- Active
- Beds:
- 2
- Lot size:
- 0.1 Acres
- Year built:
- 1995
- Baths:
- 2.00
- MLS#:
- 10391057
- Subdivision:
- Lafayette Garden Homes
ADDITIONAL INFORMATION
This beautifully maintained 2-bedroom, 2-bath home offers the perfect blend of comfort and convenience in a quiet, established 55+ community. As you step inside, you will be greeted by a bright, open-concept living area that boasts plenty of natural light, ideal for relaxation or entertaining guests. The well-appointed kitchen is a joy for any home cook, featuring ample counter space, abundant cabinetry, and a cozy breakfast nook. The serene primary suite includes an en-suite bath and generous closet space, while the second bedroom is perfect for guests or can easily be transformed into a hobby room or home office. One of the standout features of this home is the finished basement, offering endless possibilities. Whether you envision a home theater, a fitness area, or additional storage, the unfinished section is set up for a great workshop area and can be customized to suit your needs. On the main is a sunny deck perfect for savoring morning coffee or below is a private patio to relax and enjoy your tranquil surroundings. Wind down the day with a stroll through this friendly community or take a refreshing dip in the pool. Grounds maintenance is included so you have plenty of time! Plus, the location is convenient to shopping and dining. Piedmont Fayette Hospital and Trilith are just minutes away, ensuring you have everything you need right at your fingertips. Beautifully maintained and being sold AS-IS. Do not miss this opportunity to embrace a fulfilling lifestyle in a welcoming community. Schedule your private tour today and discover your new home!
- Type:
- Single Family
- Sq.Ft.:
- 5,116
- Status:
- Active
- Beds:
- 6
- Lot size:
- 0.34 Acres
- Year built:
- 2016
- Baths:
- 5.00
- MLS#:
- 10390867
- Subdivision:
- Logan Park
ADDITIONAL INFORMATION
THIS IS IT!! Loan is Assumable at a 2.1% interest rate, WOW!! Gorgeous 6 bedroom, 5 bath home with a FULL Unfinished BASEMENT. Over 5000 sq ft. There are just too many features and upgrades to list. But here are a few. Let's start on the main level. The plan is open, inviting and great for entertaining. Immaculate gourmet kitchen with breakfast area and large island, formal living and dining room, keeping room, and large family room with fireplace. Main level has spacious guest bedroom adjacent to full bath. Dual staircase allows for easy access to the 2nd level where you'll find 5 additional bedrooms and 4 baths. Each bedroom is spacious and has access to its own bath. But first things first, the LUXURIOUS owner's suite with huge sitting area is amazing. Owners bath has linen closet, dual vanities, large soaking tub, with separate shower, and large dual walk-in his/her closets. The 3rd and 4th bedrooms each have their own full baths. The 5th and 6th bedrooms share a jack and jill bath. BUT WAIT, there's more! The FULL UNFINISHED BASEMENT can be finished to include a full kitchen, full bath, custom bar, entertainment area, bonus room with custom barn doors, media room, 2 bedrooms, and a common living space. The basement has interior/exterior access. Home has built in Water Filtration system. Custom Closet in Master bedroom. 2 car garage. Fayette County School District. Convenient to shopping, dining and entertainment. DON'T MISS THIS ONE. IT'S A MUST SEE!!
- Type:
- Single Family
- Sq.Ft.:
- 3,122
- Status:
- Active
- Beds:
- 5
- Lot size:
- 1 Acres
- Year built:
- 1986
- Baths:
- 4.00
- MLS#:
- 10390813
- Subdivision:
- None
ADDITIONAL INFORMATION
Discover a unique living experience in this beautifully renovated guitar-shaped home, set on a spacious acre of land and just 15 minutes from Atlanta Airport. The primary suite features a private balcony, perfect for enjoying morning coffee or evening sunsets. Upstairs, you'll find two additional rooms that offer versatility for guests, a home office, or creative space. The open living area flows into a modern kitchen and a large deck, ideal for entertaining or relaxing outdoors. Downstairs, the versatile basement includes its own kitchen and cozy living space, providing options for guests or rental income. Plus, there's a studio apartment attached to the main house, enhancing the property's great potential and endless revenue possibilities. With a charming gazebo nestled in the lush grounds, this extraordinary property is not just a home-it's a lifestyle waiting to be embraced. Don't miss your chance to make it yours!
- Type:
- Single Family
- Sq.Ft.:
- 3,354
- Status:
- Active
- Beds:
- 4
- Lot size:
- 1 Acres
- Year built:
- 2024
- Baths:
- 4.00
- MLS#:
- 10389614
- Subdivision:
- Paislee Park
ADDITIONAL INFORMATION
Welcome to the Riverbrook plan! This stunning 4-bedroom, 3.5-bath home features an office with a charming barn door, three guest bedrooms on the main level, and a luxurious primary suite also on the main level, complete with an oversized separate shower, soaking tub, water closet, double vanity, and a large primary closet. The great room boasts impressive 10-foot ceilings and flows seamlessly into the kitchen and dining area, creating an inviting space for gatherings. Enjoy outdoor living on the covered patio, and take advantage of the pantry with barn doors, mudroom, and convenient laundry room. The home also includes a spacious two-car garage, providing ample room for vehicles and extra storage. Upstairs, you'll find plenty of storage along with an additional bedroom and full bath, perfect for guests or family. **Disclosure:** Layout and features may vary from plan to plan and are subject to error. Experience the perfect combination of comfort and elegance in the Riverbrook plan!
- Type:
- Single Family
- Sq.Ft.:
- 3,600
- Status:
- Active
- Beds:
- 4
- Lot size:
- 1 Acres
- Year built:
- 2024
- Baths:
- 5.00
- MLS#:
- 10389608
- Subdivision:
- Paislee Park
ADDITIONAL INFORMATION
Welcome to the Lakeshore plan! This stunning 5-bedroom, 4.5-bath home features an office with a charming barn door, three guest bedrooms on the main level, and a luxurious primary suite also on the main level, complete with an oversized separate shower, soaking tub, water closet, double vanity, and a large primary closet. The great room boasts impressive 10-foot ceilings and flows seamlessly into the kitchen and dining area, creating an inviting space for gatherings. Enjoy outdoor living on the covered patio, and take advantage of the pantry with barn doors, mudroom, and convenient laundry room. Upstairs, you'll find plenty of storage along with an additional bedroom and full bath, perfect for guests or family. The home also includes a spacious 3-car garage, providing ample room for vehicles and extra storage. Experience the perfect combination of comfort and elegance in the Lakeshore plan!
- Type:
- Single Family
- Sq.Ft.:
- 3,387
- Status:
- Active
- Beds:
- 4
- Lot size:
- 1 Acres
- Year built:
- 2024
- Baths:
- 5.00
- MLS#:
- 10389607
- Subdivision:
- Paislee Park
ADDITIONAL INFORMATION
Welcome to the exquisite Braxton plan, where elegance meets comfort. This stunning residence features a gracious foyer that leads into a grand great room and an elegant dining area, perfect for entertaining. The gourmet kitchen is a chef's dream, complete with a wall oven and microwave combo, an electric range with oven, and a stylish wood hood vent above the stove, all complemented by a cozy breakfast area. The downstairs features three full bedrooms, each with its own bathroom, including a primary suite that boasts a sumptuous soaking tub and a beautifully tiled separate shower. Upstairs, you'll find an additional bedroom with a full bath, along with a spacious bonus room that offers endless possibilities. Ample storage throughout the plan ensures that every space is both functional and organized. Spanning 3,387 square feet of heated living space, the home also includes a spacious two-car garage, accommodating a large SUV or truck, with plenty of room for a workshop or golf cart. Experience the perfect blend of luxury and practicality in the Braxton plan.
$6,003,000
2260 Highway 138 SW Fayetteville, GA 30214
- Type:
- Land
- Sq.Ft.:
- n/a
- Status:
- Active
- Beds:
- n/a
- Lot size:
- 60.03 Acres
- Baths:
- MLS#:
- 10388693
- Subdivision:
- None
ADDITIONAL INFORMATION
The property is zoned Commercial as General Business. The property is strategically located on Highway 138. The seller has done all the necessary pre-sale evaluations and improvements.The seller has provided a complete environmental study, soil tests and traffic study. These docs are in the associated docs file. There is existing Zayo Dark Fiber infrastructure already laid, running directly infront of the property. The water source is Fayette County. The sewage source is Fulton County.
- Type:
- Single Family
- Sq.Ft.:
- 2,299
- Status:
- Active
- Beds:
- 3
- Lot size:
- 5.2 Acres
- Year built:
- 1972
- Baths:
- 3.00
- MLS#:
- 10389209
- Subdivision:
- None
ADDITIONAL INFORMATION
Serene lakeside sanctuary on 5+ acres situated in a private enclave of lake homes. Relax in the bright sunroom overlooking the lake or take a dip in the pool, slide included! This 4 sided brick ranch boasts a huge family room with exposed beams and hardwood floors and separate den with masonry fireplace. The kitchen is equipped with plenty of cabinet space, a breakfast area, solid surface countertops, cooktop, double oven, and tile floors. Upgrades include fresh paint inside and out, New Landscaping and New pool liner (to be installed). The Master suite features a glass stall shower and plenty of counter space. Hall bath has whirlpool tub and tile floors. Enjoy the unmatched lakeside scenery from your own gazebo or soak up the sun around the fenced in pool area. The backyard, an amazing huge level yard surrounded by majestic trees, includes an outbuilding to personalize as you choose and a private dock on the lake. Great location and school districts. This Perfect Peaceful Lake Home awaits you to claim it as your own!
- Type:
- Single Family
- Sq.Ft.:
- 1,754
- Status:
- Active
- Beds:
- 3
- Year built:
- 1996
- Baths:
- 2.00
- MLS#:
- 10386969
- Subdivision:
- Woodgate
ADDITIONAL INFORMATION
Discover this very well-maintained, charming ranch-style home in the peaceful Woodgate sidewalk community in the heart of Fayetteville, minutes from shopping, dining, and Trilith Studios. Step into a spacious living room and adjacent dining room, bathed in natural light from large windows, flowing seamlessly into the dining area and cozy eat-in kitchen. This home boasts three (3) comfortable bedrooms, each with potential for personalization. The master suite features an en-suite bathroom with dual vanities while the secondary bathroom includes a tub and shower combination. For those who love outdoor living, the glassed-in porch is a perfect retreat, offering a relaxing spot to read or enjoy friends. The low-maintenance yard provides space for gardening without requiring extensive upkeep. As an added bonus, a staired storage room located above the garage offers extra space, perfect for seasonal items, a small workshop, or a hobby room. This home combines comfort, convenience, extra storage space and a well maintained clubhouse with amenities in a sought-after neighborhood. Don't miss out-schedule a tour today!
- Type:
- Single Family
- Sq.Ft.:
- 4,296
- Status:
- Active
- Beds:
- 4
- Lot size:
- 1.1 Acres
- Year built:
- 1988
- Baths:
- 3.00
- MLS#:
- 10385264
- Subdivision:
- The Woodlands
ADDITIONAL INFORMATION
Traditional home with modern finishes! Welcome to 270 Emerald Lake Dr. This stunning property has been meticulously maintained and updated to keep up with the modern style. The functionality and charm of the kitchen allows you to truly be at ease in the heart of the home. From the kitchen you move into either the cozy family room which boasts a warm fireplace and ample space or the separate dining area with its detailed trim work. On the main floor you also have a formal living area which could double as an office, library, or even a play room. You also can't miss out on the breathtaking sunroom, perfect for enjoying your morning coffee or tea. All bedrooms are on the upper level and there is no lack of space in any of them! The owners' suite has a spacious bedroom with sitting area. In the en-suite you'll find a large double vanity spanning the entire width of the room in addition to a tub big enough to relax in. The basement is partially finished with a kitchenette and soundproofed media room, which is currently also serving as a music room! The unfinished portion of the basement has an exterior door as well as two additional garage doors off a secondary private driveway. This setup is perfect for a boat or even a workshop!
- Type:
- Single Family
- Sq.Ft.:
- 4,009
- Status:
- Active
- Beds:
- 4
- Lot size:
- 2.29 Acres
- Year built:
- 2000
- Baths:
- 4.00
- MLS#:
- 10388726
- Subdivision:
- Timber Lake
ADDITIONAL INFORMATION
"Welcome Home" to The Shores of Timber Lake. This exciting 2 level stucco home is located in the highly sought after Starr's Mill School district. This comfortable home has many features for relaxing in nature entertaining friends and family. This professionally landscaped yard has a park-like setting overlooking Brown's Lake! Large portico greets your guest as they enter through the double doored entry. As you step into the 2 story foyer, you will see a 2 story great room with a fireplace and large sunroom overlooking the LAKE! There is a library/office with French doors and fireplace. Kitchen has hardwood cabinets with some glass doors and special pull outs in lower cabinets with hard surface countertops. All Jenn-Air built-in appliances. Easy access to spacious formal dining room from kitchen. Oversize laundry room with sink in cabinet. Plenty of room for ironing, shelving, and storage. Half bath with pedestal sink. Owners suite on main level with trey ceiling and bay window with Lake view. Bathroom has split vanity and jetted tub and separate shower. Guest bedroom and private bath on main. Open stairway overlooking Great Room from upstairs area. There are 2 spacious bedrooms with access to large bathroom with split vanities with plenty of cabinet space. Plenty of extra closets throughout the home for storage. Extra large bonus room with plenty of light that has many uses. This home has a 3 car garage. Full unfinished basement with framed walls and prepped for full bath and kitchen. Would make a wonderful apartment and excellent entertaining space. Has 2 entrances to the outside with large patio overlooking lake. Home Has New Architectural Shingles Installed. Enjoy over 100 miles of golf cart paths connecting you to the many features of Peachtree City and surrounding areas. The neighborhood has gazebo and boat storage for kayak and canoe usage. This home is conveniently located to Piedmont Hospital, Trilith Studios, and the Atlanta Airport. This is a PERFECT place to call home.
- Type:
- Townhouse
- Sq.Ft.:
- 1,935
- Status:
- Active
- Beds:
- 3
- Lot size:
- 0.08 Acres
- Year built:
- 2022
- Baths:
- 3.00
- MLS#:
- 10387646
- Subdivision:
- Trilith
ADDITIONAL INFORMATION
Discover unparalleled luxury in the Palmyra Terrace homes, part of a vibrant European-inspired community just minutes from South Atlanta's airport. This beautiful end-unit residence, featuring 3 bedrooms and 2.5 baths, offers an exceptional blend of comfort and sophistication. Start your day with breathtaking views from the expansive south-facing front patio or relax in the largest terrace in the development, boasting floor-to-ceiling windows with custom coverings in both the living room and Primary Suite. This home is equipped with a geothermal heating and cooling system, fully owned and passes to the new owner at no additional cost - ensuring sustainable, efficient living. Inside, the spacious open floor plan greets you with soaring 11-foot ceilings, creating a grand yet welcoming atmosphere. The heart of the home is the gourmet kitchen, ideal for culinary creations and entertaining. A breakfast bar opens seamlessly to the dining and living areas, which are warmed by a cozy fireplace, perfect for family gatherings or unwinding after a busy day. Upstairs, the luxurious Primary Suite offers a peaceful retreat with modern finishes, a generous walk-in closet, and a spa-like bathroom. Two additional guest bedrooms provide comfort and privacy, while a second bath adds convenience. The upper floor also includes a versatile flex space that can serve as a home office, gym, or relaxation area, along with a laundry room with cabinets and counter for added convenience. Practicality meets elegance. Home features a two-car garage, offering easy access and protection from the elements. Beyond the home, Palmyra Terrace offers access to Trilith's world-class amenities. Enjoy the Solea pool, tennis and pickleball courts, 15 miles of scenic walking trails, the Piedmont Wellness Center, and numerous pocket parks, including a state-of-the-art dog park. The Town Centre, bustling with chef-driven restaurants, a florist, bakery, autonomous grocer, home furnishings, and plant shops, is just steps away. Entertainment is right at your doorstep with Trilith Live, featuring live audience stages, an auditorium, and a cinema. With Trilith Studios at the core of the community and a globally recognized school, Palmyra Terrace offers a unique lifestyle where luxury, convenience, and creativity blend seamlessly. Make this dream home yours today!
- Type:
- Land
- Sq.Ft.:
- n/a
- Status:
- Active
- Beds:
- n/a
- Lot size:
- 2 Acres
- Baths:
- MLS#:
- 10387542
- Subdivision:
- None
ADDITIONAL INFORMATION
Private 2 Acre Land Lot IN FAYETTE / FULTON BORDER. The lot is wooded, and the property line is in Fayette County & Fulton County. ATTENTION!...boundary lines on tax assessors site are incorrect. From Fayette/Fulton line, property comes south 210', then 420' west, then North 210', then 420' east to starting point. Property is a rectangle, all wooded with mostly pine with some hardwoods. Old Milam Road runs through southeastern corner of property. The perfect lot to build your private dream home, or a great opportunity to buy and hold.
- Type:
- Single Family
- Sq.Ft.:
- 3,193
- Status:
- Active
- Beds:
- 4
- Lot size:
- 3 Acres
- Year built:
- 1964
- Baths:
- 4.00
- MLS#:
- 10387446
- Subdivision:
- None
ADDITIONAL INFORMATION
This is a fabulous renovated ranch with a finished apartment on the lower level and a separate barn with a three bedroom three bath apartment and a studio apartment. Sitting on 3 level acres this is a wonderful opportunity to havea mini estate with income opportunities. The ranch is a light and bright home with an open floorplan and renovated kitchen. There are hardwood floors throughout the living areas, Very large granite kitchen with stainless appliances, a breakfast bar on a large island, floor to ceiling windows and a view of the covered deck and the grassy meadow. The adjoining 22.9 acres is also available and could be purchased together or you can buy either one separately. The lower level is a one bedroom apartment with LVT hardwood floors, contemporary kitchen cabinets and a
ADDITIONAL INFORMATION
Private 2 Acre Land Lot IN FAYETTE / FULTON BORDER. The lot is wooded, and the property line is in Fayette County & Fulton County. ATTENTION!...boundary lines on tax assessors site are incorrect. From Fayette/Fulton line, property comes south 210', then 420' west, then North 210', then 420' east to starting point. Property is a rectangle, all wooded with mostly pine with some hardwoods. Old Milam Road runs through southeastern corner of property. The perfect lot to build your private dream home, or a great opportunity to buy and hold.
- Type:
- Single Family
- Sq.Ft.:
- 1,543
- Status:
- Active
- Beds:
- 2
- Lot size:
- 0.13 Acres
- Year built:
- 2001
- Baths:
- 2.00
- MLS#:
- 10387406
- Subdivision:
- Autumn Glen
ADDITIONAL INFORMATION
Welcome Home to your new adorable, low maintenance brick & vinly ranch home! This 55+ neighborhood is both quiet and convenient, located minutes to downtown Fayetteville, Shopping & Dining. Enter into easy living with a nice guest suite plus an office separately placed at the front of the home. Both the front & rear foyers are in wood. The kitchen is wide open to the great room making for a very bright and open design. It boasts a white design and includes the refrigerator & pantry with transom window. The owner's suite is private at the rear of the home with a tray ceiling, walk-in closet and his and hers vanity. The 2-car garage is located at the rear of the home and includes a pedestrian door at the side. This could be your beautiful home don't wait too long to view.
- Type:
- Single Family
- Sq.Ft.:
- 5,009
- Status:
- Active
- Beds:
- 5
- Lot size:
- 1.08 Acres
- Year built:
- 2015
- Baths:
- 4.00
- MLS#:
- 10386989
- Subdivision:
- River Park
ADDITIONAL INFORMATION
Welcome home! This stunning 5 bedroom, 3.5 bathroom home has been meticulously maintained and is just waiting for its new owners. With hardwood floors throughout the main level AND in the upstairs loft area, GRANITE countertops, stainless steel appliances, coffered ceiling in the dining room, TWO fireplaces, owner's suite on the main level with a cozy sitting area and its own fireplace, 4 additional spacious bedrooms and 2 more full bathrooms upstairs, half-bath on main level, 3-car garage, and a large covered patio as well as separate covered pavilion in the backyard, this home has it all! The open floor plan and gourmet kitchen, a culinary dream, are perfect for entertaining. You don't want to miss out on this one! The neighborhood amenities include TWO recreational lakes that you can fish on, plus another covered pavilion and playground. With close proximity to Hartsfield-Jackson Atlanta International Airport, Piedmont Fayette Hospital, Trilith Studios, shopping, and more, the location of this property is excellent. Don't wait! Schedule your private showing today.
- Type:
- Single Family
- Sq.Ft.:
- 1,639
- Status:
- Active
- Beds:
- 3
- Lot size:
- 0.01 Acres
- Year built:
- 1991
- Baths:
- 2.00
- MLS#:
- 7461693
- Subdivision:
- N/A
ADDITIONAL INFORMATION
Step into this beautifully updated ranch home that blends modern style with timeless charm. Nestled in a prime Fayetteville location, you’ll be just minutes from fantastic shopping, parks, and more. This home offers 3 bedrooms and 2 baths, all with fresh, stylish updates. The flooring has been thoughtfully upgraded with a mix of luxury vinyl plank (LVP), carpet, and tile, creating a clean and welcoming look throughout. The kitchen is a real standout, featuring brand-new countertops, a sleek backsplash, new stainless steel appliances, and plenty of room to whip up your favorite meals. Ample cabinet space ensures you’ve got all the storage you need. The dining room flows seamlessly into the living area, making it a great space for entertaining or just relaxing with family. The bathrooms have been completely upgraded with new tile floors, modern vanities, and chic fixtures. The master bathroom offers extra space, a walk-in closet, new countertops, updated lighting, and a separate area for added privacy. Freshly repainted, the interior feels new while staying true to the classic exterior of the home. Out back, you’ll love the screened-in porch—a perfect spot for gatherings or simply enjoying some quiet time. The yard is beautifully landscaped, ready for you to add your personal touch. This home also comes with big-ticket improvements, including a new roof, new HVAC system, and upgraded electrical and plumbing, offering peace of mind for years to come. Don’t miss out on this charming home! With its fantastic location and stylish renovations, it’s the ideal place to make your own.
- Type:
- Land
- Sq.Ft.:
- n/a
- Status:
- Active
- Beds:
- n/a
- Lot size:
- 4.85 Acres
- Baths:
- MLS#:
- 10387175
- Subdivision:
- None
ADDITIONAL INFORMATION
Here is your chance at this gorgeous flat -acres4.846 (Lot #2) in a PRIME location in South Fayette County just off Redwine Rd. Excellent opportunity to pick your own lot and custom build your dream home. Just bring your own builder. Zoned residential with 127 ft of road frontage on Redwine Rd this lot is also zoned for the Whitewater School district. No HOA or Covenants. Adjoining lots are also available (ask agent). Plat Map attached to listing docs. No soil test documentation. Buyer to determine utilities available. 15 minutes to Trilith Studios, 15 minutes to Piedmont Hospital and 30 minutes Atlanta Hartsfield Jackson Airport. Close to Downtown Fayetteville & Peachtree City, Shopping and Restaurants. Schedule an appointment to come walk this beautiful 2.386-acre property today! (Sign is on lot)
- Type:
- Land
- Sq.Ft.:
- n/a
- Status:
- Active
- Beds:
- n/a
- Lot size:
- 3.55 Acres
- Baths:
- MLS#:
- 10387171
- Subdivision:
- None
ADDITIONAL INFORMATION
Here is your chance at this gorgeous flat 3.545-acres (Lot #1) in a PRIME location in South Fayette County just off Redwine Rd. Excellent opportunity to pick your own lot and custom build your dream home. Just bring your own builder. Zoned residential with 127 ft of road frontage on Redwine Rd this lot is also zoned for the Whitewater School district. No HOA or Covenants. Adjoining lots are also available (ask agent). Plat Map & Soil Test attached to listing docs. Buyer to determine utilities available. 15 minutes to Trilith Studios, 15 minutes to Piedmont Hospital and 30 minutes Atlanta Hartsfield Jackson Airport. Close to Downtown Fayetteville & Peachtree City, Shopping and Restaurants. Schedule an appointment to come walk this beautiful 2.34-acre property today! (Sign is on lot)
$350,000
0 Tyrone Rd Fayetteville, GA 30214
- Type:
- Single Family
- Sq.Ft.:
- n/a
- Status:
- Active
- Beds:
- 2
- Lot size:
- 1 Acres
- Year built:
- 1982
- Baths:
- 1.00
- MLS#:
- 10386720
- Subdivision:
- None
ADDITIONAL INFORMATION
Investors Welcome*One Acre Lot With 2 Houses*1 Currently Rented*Each House Has 2 Bedrooms 1 Bath*Large Level Corner Lot*Location Is Excellent*At The Corner Of Flat Creek Trail & Tyrone Road In Fayetteville*Both Houses To Be Sold As One Transaction*Homes Being Sold As "As-Is"*Great Investment For Potential Commercial Property*

The data relating to real estate for sale on this web site comes in part from the Broker Reciprocity Program of Georgia MLS. Real estate listings held by brokerage firms other than this broker are marked with the Broker Reciprocity logo and detailed information about them includes the name of the listing brokers. The broker providing this data believes it to be correct but advises interested parties to confirm them before relying on them in a purchase decision. Copyright 2025 Georgia MLS. All rights reserved.
Price and Tax History when not sourced from FMLS are provided by public records. Mortgage Rates provided by Greenlight Mortgage. School information provided by GreatSchools.org. Drive Times provided by INRIX. Walk Scores provided by Walk Score®. Area Statistics provided by Sperling’s Best Places.
For technical issues regarding this website and/or listing search engine, please contact Xome Tech Support at 844-400-9663 or email us at [email protected].
License # 367751 Xome Inc. License # 65656
[email protected] 844-400-XOME (9663)
750 Highway 121 Bypass, Ste 100, Lewisville, TX 75067
Information is deemed reliable but is not guaranteed.
Fayetteville Real Estate
The median home value in Fayetteville, GA is $446,250. This is higher than the county median home value of $416,500. The national median home value is $338,100. The average price of homes sold in Fayetteville, GA is $446,250. Approximately 66.89% of Fayetteville homes are owned, compared to 30.22% rented, while 2.89% are vacant. Fayetteville real estate listings include condos, townhomes, and single family homes for sale. Commercial properties are also available. If you see a property you’re interested in, contact a Fayetteville real estate agent to arrange a tour today!
Fayetteville, Georgia has a population of 18,633. Fayetteville is less family-centric than the surrounding county with 27.73% of the households containing married families with children. The county average for households married with children is 32.55%.
The median household income in Fayetteville, Georgia is $73,998. The median household income for the surrounding county is $96,084 compared to the national median of $69,021. The median age of people living in Fayetteville is 42.9 years.
Fayetteville Weather
The average high temperature in July is 89.6 degrees, with an average low temperature in January of 32.4 degrees. The average rainfall is approximately 49.3 inches per year, with 1.8 inches of snow per year.
