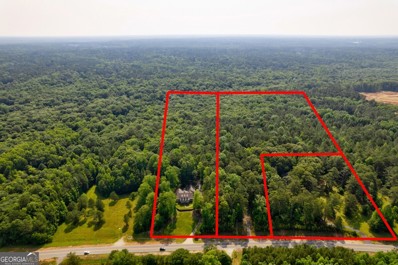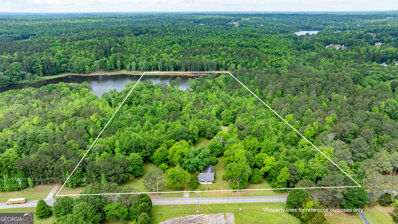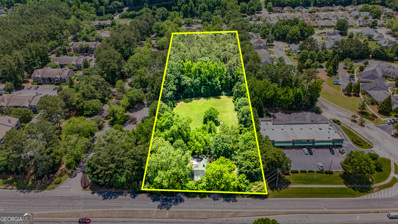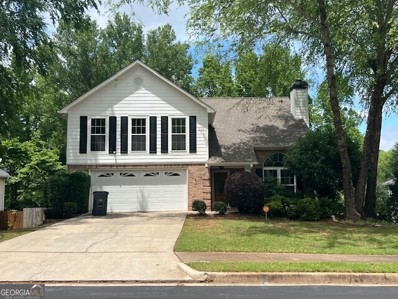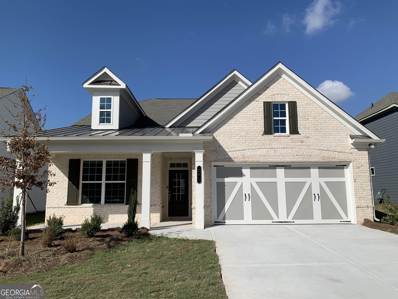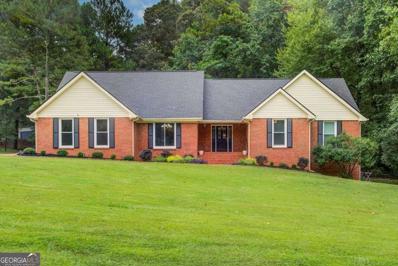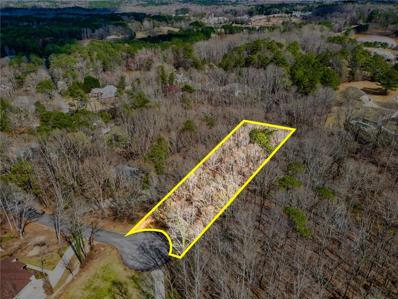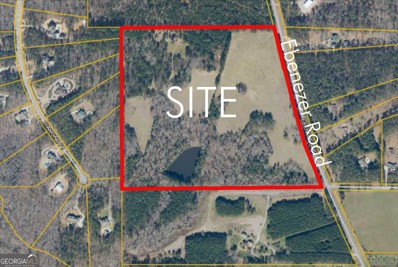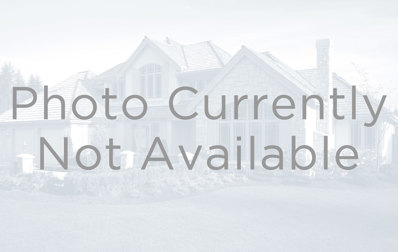Fayetteville GA Homes for Rent
$8,923,500
557 Veterans Parkway Fayetteville, GA 30214
- Type:
- Single Family
- Sq.Ft.:
- 3,927
- Status:
- Active
- Beds:
- 3
- Lot size:
- 19.83 Acres
- Year built:
- 1994
- Baths:
- 4.00
- MLS#:
- 10313477
- Subdivision:
- None
ADDITIONAL INFORMATION
Wonderful Assemblage of 50 +/- Acres in prime location, only blocks from Trilith Studios. Imagine the possibilities of what can be done with this land. Land is being sold simultaneously with 539 Veteran Parkway and 551 Veterans Parkway. Currently zoned residential. This exceptional land is located in close proximity to a bustling commercial district. Within a short walk, you will find an array of shops, theatres, restaurants, hotels, and amenities that cater to the needs of residents and visitors alike. The presence of these commercial establishments adds convenience and accessibility to the area, making it an ideal location for various purposes. The excitement of all of the movies and TV shows being made within walking distance.
- Type:
- General Commercial
- Sq.Ft.:
- 606
- Status:
- Active
- Beds:
- n/a
- Lot size:
- 0.61 Acres
- Year built:
- 2024
- Baths:
- MLS#:
- 10317046
ADDITIONAL INFORMATION
GREAT OPPORTUNITY located on Georgia State Highway 85 South of Downtown Fayetteville. This vacant and prime vacant lot is .606 of an acre is awaiting your visition for your future business. Located on the Eastside of Glynn Street/Hwy 85, traveling North, just 2 blocks from Historic Fayetteville Courthouse and thriving Downtown Square. Opportunities are endless! The lot is cleared, almost totally level with 219 feet of State Highway frontage. Additional information is contained in MLS Doc/Box or call Dave!
$1,380,000
447 Lester Road Fayetteville, GA 30215
- Type:
- Land
- Sq.Ft.:
- n/a
- Status:
- Active
- Beds:
- n/a
- Lot size:
- 20 Acres
- Baths:
- MLS#:
- 10311255
- Subdivision:
- NONE
ADDITIONAL INFORMATION
WELCOME to this beautiful acreage located in the middle of Fayette County - one of the most sought-after counties in Georgia. This property features two parcels with 20 acres of gorgeous mature hardwoods and pines on a 20 plus acre lake, Lake Stevens. Close enough to enjoy all the excitement Fayetteville has to offer, yet sprawling enough to provide a secluded retreat. This exceptional property presents endless possibilities for your envisioned estate, whether it be an equestrian retreat, a custom hobby farm, a private sanctuary or a family compound. The majority of the property offers level topography, with plenty of buildable areas. The convenience and privacy offered with this location of the property is remarkable - minutest to Trilith, Peachtree City, Fayetteville, Fayette Piedmont Hospital to name a few. ***Sarah Harp Minter elementary / Whitewater Middle School / Whitewater High School*** The farm house on the property is uninhabitable - PLEASE DO NOT ENTER. Please call agent with any questions or to schedule your appointment today!
- Type:
- Office
- Sq.Ft.:
- n/a
- Status:
- Active
- Beds:
- n/a
- Lot size:
- 5.8 Acres
- Year built:
- 1986
- Baths:
- MLS#:
- 7393822
ADDITIONAL INFORMATION
Breathe new life into your workday at this recently renovated second-floor office! Fresh paint and new flooring create a bright and inspiring atmosphere to maximize your productivity. The office itself is a comfortable 12' x 14', offering a perfect blend of personal space and collaboration potential. Plus, enjoy the convenience of a shared break room, a first-floor conference room for important meetings, and easily accessible bathrooms. And the best part? Internet, water, and electricity are all included, so you can focus on what matters most - running your business!
- Type:
- Land
- Sq.Ft.:
- n/a
- Status:
- Active
- Beds:
- n/a
- Lot size:
- 0.95 Acres
- Baths:
- MLS#:
- 10303063
- Subdivision:
- Allenwood Estates
ADDITIONAL INFORMATION
Residential lot at the end of a Cul-de-sac in an established subdivision in the middle of Fayetteville.
- Type:
- General Commercial
- Sq.Ft.:
- 1,367
- Status:
- Active
- Beds:
- n/a
- Lot size:
- 3 Acres
- Year built:
- 1911
- Baths:
- MLS#:
- 10300888
ADDITIONAL INFORMATION
PRIME FAYETTEVILLE LOCATION - 3 +/- ACRES. Level lot. Tons of potential. City of Fayetteville says this property qualifies for Neighborhood Commercial zoning or Office and Institutional zoning, currently zoned residential. See uploaded documents for more information on City of Fayetteville's Unified Development Ordinance. Currently there is an occupied home on the property that has no value. High speed internet available. Currently on septic and well. APPOINTMENT ONLY.
- Type:
- Single Family
- Sq.Ft.:
- 2,047
- Status:
- Active
- Beds:
- 3
- Lot size:
- 0.31 Acres
- Year built:
- 1995
- Baths:
- 3.00
- MLS#:
- 10299415
- Subdivision:
- Rivers Edge
ADDITIONAL INFORMATION
Welcome to your new home in the desirable River's Edge neighborhood, offering the perfect blend of convenience and comfort! This charming residence boasts recent upgrades including new HVAC, roof, windows, and new flooring, ensuring both durability and modern appeal. Spacious bedrooms and a tranquil master suite provide the perfect retreat after a long day. Step outside to the fenced in backyard to enjoy the rose bushes and perfect space for outdoor activities and gatherings. Conveniently located near Fayetteville, this home provides easy access to shopping, dining, and entertainment options while maintaining the serene ambiance of suburban living. Don't miss your opportunity to own this exceptional property-schedule your showing today and start living the lifestyle you deserve!
- Type:
- Single Family
- Sq.Ft.:
- 2,065
- Status:
- Active
- Beds:
- 4
- Lot size:
- 1.15 Acres
- Year built:
- 1983
- Baths:
- 2.00
- MLS#:
- 20179703
- Subdivision:
- Huntington South
ADDITIONAL INFORMATION
Inman/Whitewater School District! This home has a versatile floor plan! As you enter the home you will be in awe of the living room with Vaulted ceiling and masonry fireplace as the focal point! In addition to this wonderful space there is a formal dining area and kitchen with breakfast area and breakfast bar! They didn't skimp on cabinets and storage in this kitchen! Your holidays will be easy to entertain in this house! On one side of the home we have 3 bedrooms one with en-suite bath and french doors that open to the expansive back deck. On the other side you have a wonderful flex room that could be used as the 4th bedroom, In law suite or a great family room! All of this home sits on over an acre level lot that has a fenced in backyard and huge deck for those summer BBq's!
- Type:
- Single Family
- Sq.Ft.:
- 2,591
- Status:
- Active
- Beds:
- 4
- Lot size:
- 0.17 Acres
- Year built:
- 2022
- Baths:
- 3.00
- MLS#:
- 20179195
- Subdivision:
- Fayette Meadows
ADDITIONAL INFORMATION
Discover Elegance in Fayetteville: A 2022 Bungalow Cottage with Timeless Charm Nestled in the heart of Fayette County, just a stone’s throw from the vibrant downtown City of Fayetteville, this exquisite 4-bedroom, 3-bathroom bungalow cottage exudes luxury and comfort. Built in 2022, this home harmoniously blends modern amenities with the quaint charm of a cottage. Welcoming Porche and Veranda: Step onto the inviting covered front porch or unwind on the serene back veranda, offering a peaceful retreat to enjoy the outdoors. Versatile Living Spaces: The grand foyer opens to an elongated hallway, flanked by two cozy bedrooms and a full bath on the left, and a versatile open room perfect for dining or an office space. To the right, find the convenience of a 2-car garage, a practical mudroom, and a laundry room accessible from both the hallway and the owner’s suite. Lofted Luxury: Ascend the stairs to discover a loft that adapts to your lifestyle—be it a family den, game room, or private in-law suite. This upper sanctuary features a spacious open room with ample windows, a full bathroom, and a bedroom complete with closets. Dual doors reveal a walk-in attic with generous storage and a dedicated HVAC system. Owner’s Suite Retreat: The owner’s suite, a haven of tranquility, is situated off the open family/living room, boasting high windows and an ensuite with a large tiled shower, chic sink, and a vast walk-in closet, from the closet a second door to the laundry room. A discreet side door connects to the covered veranda, offering a secluded outdoor escape. Out on the veranda is a built in storage closet. Grand Living Area: The heart of the home is the expansive living/family room, crowned with high vaulted tray ceilings and a warm gas fireplace flanked by built-in bookcases. Walls of windows frame views of the verdant veranda. Gourmet Kitchen and Dining: Culinary dreams come true in the large kitchen, featuring a grand island with granite countertops, double wall oven and microwave with a mid-size walk in pantry and a premium gas grill stovetop. In the large kitchen island is the dishwasher and stainless steel sink with ample room to eat. The walk-in pantry and abundant cabinets provide additional storage. Adjacent to the kitchen, the breakfast room or dining area, with its own access to the veranda, is bathed in natural light. Outdoor Oasis: The covered porch extends into a patio area with an integrated storage shed, blending functionality with outdoor living. Refined Finishes: Luxury vinyl flooring, elegant tile, and plush carpeting throughout the house. HVAC outside and I beleive this is a dual system for downstairs and the loft upstairs. The electric hot water tank discreetly housed in the garage tucked in a small storage area. The garage floor has been newly painted. Education and Convenience: Praised for excellent education, Inman Elementary and Whitewater Middle and High Schools boast high ratings and test scores. With shopping, dining, and entertainment mere miles away, convenience is at your doorstep. HOA Community Amenities: For a modest monthly fee of $156, enjoy the community’s clubhouse, expansive pool, fitness room, and the beauty of underground utilities, public water and sewer, streetlights, sidewalks, and common areas. This new subdivision, developed between 2021-2023, is a tapestry of stunning homes and neighborly charm. Welcome to a home that’s not just a residence, but a statement of lifestyle and luxury. The information is provided by the GAMLS and other public sources and is deemed reliable and correct but not guaranteed.
- Type:
- Land
- Sq.Ft.:
- n/a
- Status:
- Active
- Beds:
- n/a
- Lot size:
- 1.9 Acres
- Baths:
- MLS#:
- 10279895
- Subdivision:
- Whitewater Creek
ADDITIONAL INFORMATION
Nestled within the prestigious gated community of Whitewater Creek in Fayette County, this expansive 1.9 acre lot is located in the highly sought-after Starrs Mill school district. A picturesque creek meanders through the middle of the property, adding to its natural charm. The buildable area is limited to the front of the lot, and is suitable for constructing only a ranch or two-story home, as well as a 4/4.5 bedroom septic plan. Furthermore, a comprehensive Level IV soil test has been preformed, and a septic design tailored to the lot and home is available. to the sellers knowledge it can not have a basement nor could a pool be added.
Open House:
Saturday, 1/4 8:00-7:00PM
- Type:
- Single Family
- Sq.Ft.:
- 4,279
- Status:
- Active
- Beds:
- 5
- Lot size:
- 1.87 Acres
- Year built:
- 1998
- Baths:
- 4.00
- MLS#:
- 10274545
- Subdivision:
- Laurel Ridge
ADDITIONAL INFORMATION
Welcome home to this charming property featuring a cozy fireplace, a natural color palette, and a center island in the kitchen. The kitchen also boasts a nice backsplash, perfect for meal prep and entertaining. With other rooms for flexible living space, you'll have plenty of options to suit your needs. The primary bathroom offers a separate tub and shower, as well as double sinks and good under-sink storage. Step outside to enjoy the sitting area in the backyard, ideal for relaxing. Don't miss out on this fantastic opportunity to make this house your home!
- Type:
- Single Family
- Sq.Ft.:
- 2,600
- Status:
- Active
- Beds:
- 3
- Year built:
- 1986
- Baths:
- 3.00
- MLS#:
- 10275555
- Subdivision:
- None
ADDITIONAL INFORMATION
Welcome to Northridge Subdivision located less than 15 minutes from Hartsfield Jackson Airport and roughly 25 minutes from Downtown Atlanta. This customed built ranch 4-sided brick home has new hardwood floors, recessed lights, a private office, stunning formal living, dining, and sunroom with a dual fireplace. You will enjoy the luxury of the oversized kitchen with plenty of natural sunlight and glass sliding doors. This house has a new roof, new windows, and new granite throughout. Enjoy your tea while entertaining in the oversized back yard. Finish the basement and make it your dream HOME! This beauty is a must see.
- Type:
- Single Family
- Sq.Ft.:
- 3,225
- Status:
- Active
- Beds:
- 4
- Lot size:
- 3 Acres
- Year built:
- 1991
- Baths:
- 3.00
- MLS#:
- 10272108
- Subdivision:
- Wildwood Estates
ADDITIONAL INFORMATION
Southern charm abounds from this custom built, well maintained, one owner home. Located in desirable Wildwood Estate subdivision on 3 ACRES of wooded privacy but still in the STARRS MILL HIGH SCHOOL district. This 4-sides brick, solidly built home sits majestically on its lot. Upon entering the home, you are greeted by the large open living room/dining room with their beautiful hardwood floors. Living room could easily be used for an office, Walking forward you enter into the family room with vaulted ceiling, fireplace with gas logs that is flanked by custom built-ins. Beyond the living room is the large sunroom with walls of windows and skylights. The large kitchen features solid oak cabinets, new stainless-steel oven/microwave, large island, in sink water filter for the freshest water at your fingertips, sunny breakfast room, new floors and large, walk-in pantry. The master suite has a large bedroom and attached office/study/nursery with its own closet (4th bedroom with access to its own full bathroom), large bathroom and walk-in closet. There is another full bath on the main level. Upstairs are two bedrooms that share a Jack-n-Jill bath room. The basement level offer plenty of storage, high ceilings and so much potential to be finished. Outside you are surrounded by the peace and tranquility not found in most subdivisions. All the houses are on at least 3 acres. The location is awesome with access to Peachtree City and Fayetteville just minutes away. Highly rated schools. Don't wait to make 430 Postwood Dr into your dream home. HOA is optional. New main level HVAC being installed. Come make this your dream home!
- Type:
- Land
- Sq.Ft.:
- n/a
- Status:
- Active
- Beds:
- n/a
- Lot size:
- 4.1 Acres
- Baths:
- MLS#:
- 10272048
- Subdivision:
- None
ADDITIONAL INFORMATION
Potential Commercial -Large Lot
- Type:
- Land
- Sq.Ft.:
- n/a
- Status:
- Active
- Beds:
- n/a
- Lot size:
- 1.01 Acres
- Baths:
- MLS#:
- 10267625
- Subdivision:
- Franklin Farms Iv
ADDITIONAL INFORMATION
BEAUTIFUL ACRE PLUS LOT with rolling terrain. Lot features hardwood trees, serene setting, tucked away at the back of this subdivision. You would think of the mountains and wonderful surroundings. Bring your builder or we could recommend one. Call for details or check documents for additional information. Thanks, Dave.
- Type:
- Land
- Sq.Ft.:
- n/a
- Status:
- Active
- Beds:
- n/a
- Lot size:
- 1.09 Acres
- Baths:
- MLS#:
- 7347798
- Subdivision:
- Martga's Vineyard
ADDITIONAL INFORMATION
Welcome to your canvas of possibilities! This sprawling one-acre lot, situated within Martha's Vineyard subdivision, offers the perfect foundation for your dream home. Tucked away in a tranquil cul-de-sac, experience the utmost privacy and serenity, making it an ideal retreat from the hustle and bustle of everyday life. And here's the icing on the cake - this coveted lot is situated in a no HOA neighborhood, offering you the freedom to build and customize your home without the constraints of a homeowners' association. Say goodbye to restrictive regulations and hello to limitless possibilities! PERC Test completed on land, email agent for copies. *Land back on market due to no fault of the seller.*
$4,845,000
0 Ebenezer Road Fayetteville, GA 30215
- Type:
- Land
- Sq.Ft.:
- n/a
- Status:
- Active
- Beds:
- n/a
- Lot size:
- 55.6 Acres
- Baths:
- MLS#:
- 10261668
- Subdivision:
- None
ADDITIONAL INFORMATION
+/- 57.0 Acres +/- 1,533a Frontage on Ebenezer Road Approximately 5 miles to Peachtree City and/or Piedmont Fayette Hospital +/- 1-Acre lake Price: Inquire Zoned: A-R Agricultural-Residential County: Fayette
$1,497,000
0 Callaway Road Fayetteville, GA 30215
- Type:
- Land
- Sq.Ft.:
- n/a
- Status:
- Active
- Beds:
- n/a
- Lot size:
- 9.88 Acres
- Baths:
- MLS#:
- 10253435
- Subdivision:
- None
ADDITIONAL INFORMATION
+/- 9.98 Acre Lot Traffic Count:+/- 20,400 VPD on Hwy 54 Adjacent Parcel on SE Corner of Hwy 54 & Callaway also available for purchase Price: $1,497,000 Zoned: C-H Highway Commercial Convenient to Fayetteville City: Fayetteville County: Fayette
- Type:
- Land
- Sq.Ft.:
- n/a
- Status:
- Active
- Beds:
- n/a
- Lot size:
- 12.7 Acres
- Baths:
- MLS#:
- 10247193
- Subdivision:
- Rivers Lake Estates
ADDITIONAL INFORMATION
Welcome to River Lake Estates, an exclusive private gated community with an amazing opportunity to build your dream home! This serene 12.7-acre lot has been partially cleared, is completely walkable, and the utilities are available at the road. The lake dam has recently been repaired and is ready for fishing, swimming, canoeing, etc. Imagine settling down and building your dream oasis in one of Georgia's most desirable counties. Close access to I-85, shopping, local eateries, and Hartsfield-Jackson International Airport. The land has been surveyed and is ready for you to create your dream hideaway.
Open House:
Saturday, 1/4 8:00-7:00PM
- Type:
- Single Family
- Sq.Ft.:
- 3,550
- Status:
- Active
- Beds:
- 4
- Lot size:
- 1.11 Acres
- Year built:
- 1993
- Baths:
- 3.00
- MLS#:
- 10245142
- Subdivision:
- STILLWOOD VILLAGE
ADDITIONAL INFORMATION
Seller may consider buyer concessions if made in an offer. Welcome to this stunning property for sale! Step inside and be captivated by the inviting ambiance created by the natural color palette and fresh interior paint. The cozy fireplace in the living room sets the perfect tone for relaxation. The kitchen boasts a center island, ideal for meal prep, and a nice backsplash that adds a touch of elegance. Retreat to the master bedroom featuring a walk-in closet for your storage needs. With other versatile rooms, this home provides flexible living space to suit any lifestyle. The primary bathroom offers luxury with a separate tub and shower, double sinks, and good under sink storage. Step outside into the backyard oasis, complete with a private in-ground pool and a peaceful sitting area. The fresh exterior paint enhances the curb appeal of this delightful home. Partial flooring replacement in some areas ensures a polished finish throughout. Don't miss your chance to own this incredible property!
- Type:
- Single Family
- Sq.Ft.:
- 1,620
- Status:
- Active
- Beds:
- 4
- Lot size:
- 0.27 Acres
- Year built:
- 1993
- Baths:
- 3.00
- MLS#:
- 10244945
- Subdivision:
- CYPRESS POINT
ADDITIONAL INFORMATION
Welcome to this stunning property that offers the finest in comfortable living. Step inside and be greeted by the charming fireplace, creating a cozy ambiance for those chilly evenings. The natural color palette throughout the home evokes a sense of warmth and tranquility. A spacious master bedroom awaits with a walk-in closet, providing ample storage for your wardrobe. Discover additional rooms for flexible living space, perfect for a home office or recreation room to suit your needs. Indulge in the primary bathroom's separate tub and shower, allowing for a luxurious bathing experience. The generous under sink storage ensures all your essentials are neatly organized. Outside, the fenced-in backyard offers privacy and security, while the serene sitting area is an ideal spot to relax and unwind. With fresh exterior paint, partial flooring replacement in some areas, and new appliances, this residence is move-in ready. Don't miss out on this incredible opportunity!
$3,900,000
950 Sandy Creek Road Fayetteville, GA 30214
- Type:
- Single Family
- Sq.Ft.:
- 1,915
- Status:
- Active
- Beds:
- 3
- Lot size:
- 48 Acres
- Year built:
- 1984
- Baths:
- 2.00
- MLS#:
- 20167602
- Subdivision:
- None
ADDITIONAL INFORMATION
Great New Price Adjustment 11-20-24...$3.9M Experience the perfect blend of rural tranquility and modern convenience with this exceptional 48+/- acre farm/ranch for sale in Fayetteville, GA. This expansive property offers a harmonious mix of open fields and wooded areas, providing a picturesque setting for your dream home, new home development or agricultural pursuits. Featuring not just one, but three houses, this property offers versatility and potential for various uses. Whether you're seeking a private estate, a family compound, or an investment opportunity, this farm has you covered. Conveniently located just 2 miles from Trilith Studios, this property is a haven for those in the entertainment industry or anyone looking to be close to the thriving cultural hub. Imagine the possibilities of living in a serene environment while still having easy access to the vibrant energy of the studios. Don't miss the chance to make this 48 +/- acre farm/ranch your own, where the beauty of nature meets the allure of modern living. Contact me for more details and to schedule a viewing today! This property is to be sold in conjunction with 962 Sandy Creek Rd. and 968 Sandy Creek Rd. All three tracts combined equal 48+/- acres. Seller will not separate the tracts. NO BLIND OFFERS...
- Type:
- Single Family
- Sq.Ft.:
- 3,086
- Status:
- Active
- Beds:
- 5
- Lot size:
- 8 Acres
- Year built:
- 1999
- Baths:
- 4.00
- MLS#:
- 10239171
- Subdivision:
- Rural Fayette County
ADDITIONAL INFORMATION
This unique equestrian estate is a multi collective sale compromising 3 separate adjacent land tracts totaling 33.89 +/- acres, featuring 3 homes. Please note: 401/405/417 Must be purchased together. Welcome to this stunning 5-bedroom, 4-bathroom residence boasting a partially finished walk-out basement and a separate oversized garage with a room above, perfect for guests or extended family. With a 3/4 wrap-around porch, RV parking, and an expansive driveway, this property offers both convenience and space. Inside, you'll find a mudroom with ample storage, an office with a separate entry on the main floor, and a primary bedroom featuring French doors leading to the back deck. The living room also opens up to a charming screened-in back porch. The upper level hosts two bedrooms, while the partially finished basement includes an apartment-style living area, complemented by a separate daylight entry garage. Finally, the backyard is fully fenced, making it an ideal space for pets and outdoor activities. This property is part of a collective sale involving all three adjacent properties located at 401 County Line Rd, 405 County Line Rd, and 417 County Line Rd. Sellers are open to a collective price reduction if all 3 properties are bought togethe
$1,049,999
405 County Line Road Fayetteville, GA 30215
- Type:
- Single Family
- Sq.Ft.:
- 6,644
- Status:
- Active
- Beds:
- 4
- Lot size:
- 19.6 Acres
- Year built:
- 2000
- Baths:
- 4.00
- MLS#:
- 10239156
- Subdivision:
- Rural Fayette County
ADDITIONAL INFORMATION
This unique equestrian estate is a multi collective sale compromising 3 separate adjacent land tracts totaling 33.89 +/- acres, featuring 3 homes. Please note: 401 County Line Rd & 405 County Line Rd & 417 County Line Rd must be purchased together. A rare find. 4 Bedroom, 4 Bathroom home spanning over 6600sq ft, nestled on a 19+ acre estate. Step onto the front porch and soak in the serene atmosphere , overlooking your own pasture. The rear of the property boasts an in- ground saltwater pool with a charming pool house with multiple pool side entertaining areas. Behind the pool sits a tranquil pond with fish. Venture further to discover acres of wooded terrain with horse and ATV paths, alongside a gentle rolling creek. Inside, the custom kitchen is a culinary delight, complete with a Sub-Zero fridge, raised dishwasher, standalone ice maker, double oven, and gas stove with an elegant brick surround and arch opening. There's even an under cabinet built-in vacuum to effortlessly whisk away crumbs. The full terrance basement unveils its own bar kitchen, cinema room, full bath, workout space, and ample recreational area. Additionally, it houses a storm closet, workshop, and a garage with a convenient roll up door. Upstairs, a charming library loft complements two bedrooms connected by a full Jack & Jill bath. Meanwhile, a generously sized unfinished room at the opposite end of the hall offers the potential to become another bedroom, office, game room, or media center.
- Type:
- Single Family
- Sq.Ft.:
- 2,720
- Status:
- Active
- Beds:
- 4
- Lot size:
- 6.3 Acres
- Year built:
- 1964
- Baths:
- 3.00
- MLS#:
- 10239152
- Subdivision:
- Rural Fayette County
ADDITIONAL INFORMATION
This unique equestrian estate is a multi collective sale compromising 3 separate adjacent land tracts totaling 33.89 +/- acres, featuring 3 homes. Please note: 401 County Line Rd & 405 County Line Rd & 417 County Line Rd must be purchased all together. This home is a 4 bedroom, 3 bath, 2700sq ft +/- split level home with a finished basement, on a 6 acre parcel. The front of the home has a beautiful pasture and in the back you will find an equestrian paradise. It includes a feed room with amenities such as a toilet, a fridge, and sink with hot and cold water. The 6 stall barn also features a tack room with a removable wall for birthing area , mounted saddle racks, wash areas in the front and back, and storage space for shavings/hay. Each 12x12 stall comes with rubber mats, fans, and lights, along with removable mats to create a birthing stall. The barn offers water access, inside and outside stall doors, as well as paddock access for select stalls. Dusk til dawn flood lights ensure 24/7 visibility, while overhangs on the sides provide equipment storage. Adjacent to the barn, a 40ft round pen stands ready for training and other needs, along with ample storage areas for round and square hay. A graveled trailer parking area completes this exceptional equestrian haven. Don't miss this remarkable opportunity to own this horse enthusiast property. Please do not enter property without appointment.

The data relating to real estate for sale on this web site comes in part from the Broker Reciprocity Program of Georgia MLS. Real estate listings held by brokerage firms other than this broker are marked with the Broker Reciprocity logo and detailed information about them includes the name of the listing brokers. The broker providing this data believes it to be correct but advises interested parties to confirm them before relying on them in a purchase decision. Copyright 2025 Georgia MLS. All rights reserved.
Price and Tax History when not sourced from FMLS are provided by public records. Mortgage Rates provided by Greenlight Mortgage. School information provided by GreatSchools.org. Drive Times provided by INRIX. Walk Scores provided by Walk Score®. Area Statistics provided by Sperling’s Best Places.
For technical issues regarding this website and/or listing search engine, please contact Xome Tech Support at 844-400-9663 or email us at [email protected].
License # 367751 Xome Inc. License # 65656
[email protected] 844-400-XOME (9663)
750 Highway 121 Bypass, Ste 100, Lewisville, TX 75067
Information is deemed reliable but is not guaranteed.
Fayetteville Real Estate
The median home value in Fayetteville, GA is $446,250. This is higher than the county median home value of $416,500. The national median home value is $338,100. The average price of homes sold in Fayetteville, GA is $446,250. Approximately 66.89% of Fayetteville homes are owned, compared to 30.22% rented, while 2.89% are vacant. Fayetteville real estate listings include condos, townhomes, and single family homes for sale. Commercial properties are also available. If you see a property you’re interested in, contact a Fayetteville real estate agent to arrange a tour today!
Fayetteville, Georgia has a population of 18,633. Fayetteville is less family-centric than the surrounding county with 27.73% of the households containing married families with children. The county average for households married with children is 32.55%.
The median household income in Fayetteville, Georgia is $73,998. The median household income for the surrounding county is $96,084 compared to the national median of $69,021. The median age of people living in Fayetteville is 42.9 years.
Fayetteville Weather
The average high temperature in July is 89.6 degrees, with an average low temperature in January of 32.4 degrees. The average rainfall is approximately 49.3 inches per year, with 1.8 inches of snow per year.
