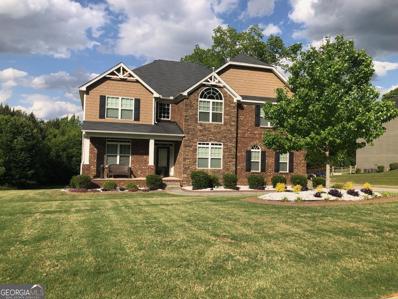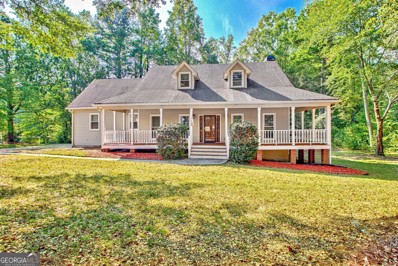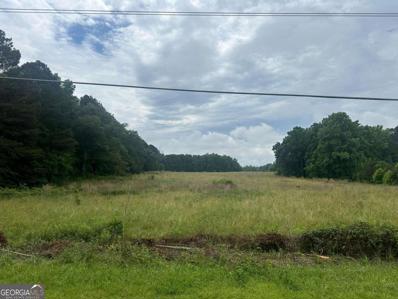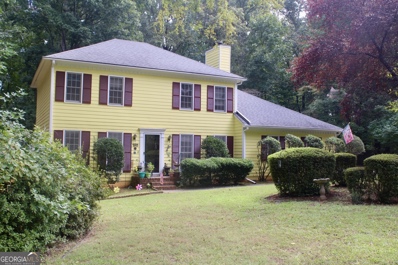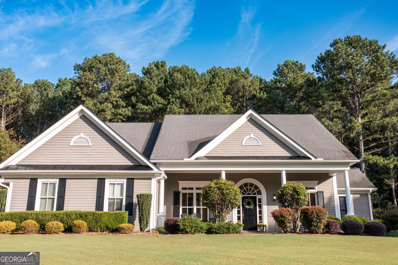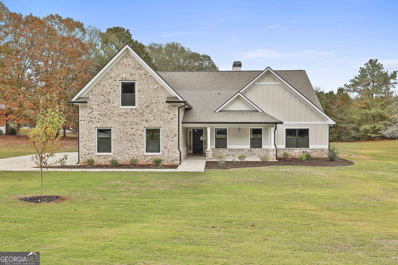Fayetteville GA Homes for Rent
- Type:
- Single Family
- Sq.Ft.:
- 3,060
- Status:
- Active
- Beds:
- 3
- Lot size:
- 2 Acres
- Year built:
- 1991
- Baths:
- 3.00
- MLS#:
- 10386327
- Subdivision:
- Bellfair Walk Preserve
ADDITIONAL INFORMATION
Welcome to this beautiful ranch home nestled in the sought-after Belfair Walk Preserves, within the highly desirable Whitewater School District, including Sara Harp Minter Elementary. Situated on two serene acres, this home features a charming covered front porch-perfect for enjoying a cup of coffee and a good book. The rear of the home boasts a stunning open-air entertaining patio complete with a cozy fireplace, ideal for gatherings with family and friends. As you step inside, you're welcomed into a spacious great room with a fireplace, seamlessly connected to an open-concept dining area. The thoughtful layout offers a separate wing with three generous bedrooms and two full baths. On the opposite side of the home, you'll find a versatile hobby room with its own full bathroom, a laundry room, and a converted single-car garage space-ideal for woodworking or creative projects. This space also offers convenient access to the front porch and the three-car detached garage, connected via a breezeway. The centrally located kitchen is perfectly positioned for entertaining, making it easy to host gatherings. Upstairs, a private media room/bonus space awaits, offering endless possibilities for relaxation or recreation. This home truly has it all: a prime location, top-rated schools, a gorgeous lot, and an outdoor living space designed for entertaining. Don't miss the opportunity to visit and make this wonderful property your new home.
- Type:
- Single Family
- Sq.Ft.:
- n/a
- Status:
- Active
- Beds:
- 2
- Lot size:
- 1 Acres
- Year built:
- 1982
- Baths:
- 1.00
- MLS#:
- 7462994
ADDITIONAL INFORMATION
Investors Welcome*One Acre Lot With 2 Houses*1 Currently Rented*Each House Has 2 Bedrooms 1 Bath*Large Level Corner Lot*Location Is Excellent*At The Corner Of Flat Creek Trail & Tyrone Road In Fayetteville*Both Houses To Be Sold As One Transaction*Homes Being Sold As "As-Is"*Great Investment For Potential Commercial Property*
- Type:
- Single Family
- Sq.Ft.:
- 2,205
- Status:
- Active
- Beds:
- 3
- Lot size:
- 2.3 Acres
- Year built:
- 1974
- Baths:
- 2.00
- MLS#:
- 10386225
- Subdivision:
- Cambridge Estates
ADDITIONAL INFORMATION
Fully renovated 4 sided Brick, Ranch style home located in a very desired & quiet neighborhood. This newly updated property sits on 2.25 Acs Lush Level Lot. The house is completely upgraded & Renovated. It has new Roof, new windows,new wood flooring, new baths, new kitchen cabinets, new Quartz counter tops, new Hood, SS Appliances, new paint inside & outside of the house. New Gutters, new in ground Pool Liner system installed, recently serviced & scheduled for weekly professional cleaning through a Pool company. New insulation vapor barrier, new well motor & pump installed. Excellent whitewater High school zone. New big size Deck off the kitchen entry, near the Pool area & a side entry another new deck as well. There is huge detached Garage with big workshop & the power available inside as well. Will not Last Long. Also available for yearly lease for $2800 pm.Thanks for showing.
- Type:
- Single Family
- Sq.Ft.:
- 2,823
- Status:
- Active
- Beds:
- 4
- Lot size:
- 0.51 Acres
- Year built:
- 1999
- Baths:
- 3.00
- MLS#:
- 10385608
- Subdivision:
- Magnolia Ridge
ADDITIONAL INFORMATION
Welcome home to this beautiful ranch home designed for comfort and convenience. Upon entering the open dining and family room provides an inviting space for relaxation and entertaining. The kitchen has all the bells and whistles you could ask for... stainless steel appliances, granite countertops, pantry, and an abundance of wood cabinetry with pull out drawers! The primary suite offers a unique additional room separated by French doors which can be used as an office, sitting room, or home gym. The best part about this space is the ease and accessibility to step outside on the patio for fresh air. The primary bathroom features a soaking tub, separate shower, granite countertops, and a generous size walk in closet. How would you like to have a secondary primary bedroom or guest suite? This nice size bedroom offers two large closets and a full size bathroom. Oh and don't miss the separate door leading out to the patio to give your guest(s) some privacy. Two additional bedrooms share a full size bathroom offering comfort and space for everyone. This thoughtfully designed home is a must see! Come experience it for yourself!
- Type:
- Single Family
- Sq.Ft.:
- n/a
- Status:
- Active
- Beds:
- 5
- Lot size:
- 1.31 Acres
- Year built:
- 2013
- Baths:
- 4.00
- MLS#:
- 10377257
- Subdivision:
- Stillbrook Estates
ADDITIONAL INFORMATION
Welcome to this stunning property, where elegance meets contemporary charm on a beautiful 1.3 acre lot. As you enter, you'll be greeted by a two-story foyer flows seamlessly through to the open-concept main level. The space boasts 10-foot ceilings and custom-designed walls that set a tone of refined sophistication. Eclectic modern lighting fixtures add a touch of personality and flair, enhancing the unique character of each room. The main level features an inviting family room with a classic wood-burning fireplace, perfect for cozy gatherings. Adjacent to this is the keeping room, which offers an additional gas fireplace, creating a warm and intimate setting. The chef's kitchen is a culinary masterpiece, equipped with a gas cooktop, double ovens, built-in microwave, a center island, and a breakfast bar with solid surface counter tops, making it ideal for both everyday meals and entertaining. For formal occasions, the separate dining room provides a refined setting, while the versatile living room/office offers a space that can adapt to your specific needs. Upstairs, all bedrooms feature vaulted ceilings. The oversized master suite is a true retreat, featuring a spacious sitting room that can double as an office, and a large walk-in closet with ample space for two. The master bath has separate vanities for personal space and a separate shower and soaking tub. There are two additional bedrooms connected by a Jack and Jill bathroom, and another bedroom with an en-suite bath and hallway access. This property combines luxurious living with functional design, providing a perfect blend of elegance, comfort, and versatility.
- Type:
- Single Family
- Sq.Ft.:
- 3,524
- Status:
- Active
- Beds:
- 4
- Lot size:
- 1.07 Acres
- Year built:
- 2025
- Baths:
- 5.00
- MLS#:
- 10385296
- Subdivision:
- The Canoe Club
ADDITIONAL INFORMATION
Nestled within the esteemed final phase of The Canoe Club community, the Popular Braxton ranch plan on a full basement & 3 car garage by New Leaf Homes offers a rare opportunity for luxurious living on a spacious one-acre homesite. This exquisite residence boasts a thoughtful layout designed to accommodate modern lifestyles with ease and elegance. As you step inside, you're greeted by the inviting ambiance of a well-appointed home including 8 ft interior doors & high end finishes. The main level features three bedrooms, each with its own full bath, providing both comfort and convenience for family and guests. The owners suite is a true retreat, boasting hardwood floors, a large walk-in closet and a master bath adorned with double vanities and a separate tile shower-a haven of relaxation and indulgence. The heart of the home is the open kitchen, where culinary dreams come to life. This kitchen is a chef's dream, 66" refrigerator, large zline range, quartz countertops, and a large island, this space is as beautiful as it is functional ensuring a seamless cooking experience. A walk-in pantry adds to the convenience, providing ample storage for pantry essentials. Entertain effortlessly in the open-concept family room, adorned with built in book shelves, hardwood floors and flooded with natural light. Host formal dinners in the dining room or enjoy casual meals in the breakfast area, both offering views of the picturesque surroundings. Step outside to the covered back Deck and soak in the tranquility of the expansive backyard-a perfect setting for outdoor gatherings and relaxation. Inside, tiled bathrooms and laundry add a touch of luxury and practicality. Additional features of this home include hardwood floors in the main living areas and primary bedroom, a 3-car garage with extra storage, and professional landscaping and irrigation. Located just minutes from Peachtree City, Piedmont Hospital, Fayetteville, Trilith Studios, with convenient access to Atlanta Airport, The Canoe Club community offers resort-style amenities, including two lakes, a fitness center, boat storage, pool, four lighted tennis courts, and a clubhouse. CCR's, Design sheet & Plat in Assoc Docs. See agent for Builder incentives. All selections have been made. No changes will be allowed. Completion by end of January 2025
- Type:
- Land
- Sq.Ft.:
- n/a
- Status:
- Active
- Beds:
- n/a
- Lot size:
- 32.5 Acres
- Baths:
- MLS#:
- 10385339
- Subdivision:
- None
ADDITIONAL INFORMATION
Discover this expansive 32.5-acre property, perfect for building your private estate or equestrian dream. Located in Fayetteville, this land offers serene privacy, horse fencing, a barn, and 3 working wells, making it an ideal setting for horse enthusiasts or anyone seeking to create their own secluded residence. Don't miss this unique opportunity to own a beautiful piece of land with endless potential.
- Type:
- Single Family
- Sq.Ft.:
- 1,950
- Status:
- Active
- Beds:
- 3
- Lot size:
- 1 Acres
- Year built:
- 2022
- Baths:
- 3.00
- MLS#:
- 10385118
- Subdivision:
- Trilith
ADDITIONAL INFORMATION
SOLD FURNISHED WITH RENTAL OPPORTUNITY. This is a one-of-a-kind opportunity to live in one of Trilith's most unique projects, The Canopies. Live amongst the trees or take advantage of this rare turn key premium furnished luxury rental business, with history. One of only a few properties with an available investment opportunity that transfers to subsequent owners. 130 Arcadia is a relatively new Canopy Home that sits furthest back nestled amongst the trees and offers impeccable style with spectacular treetop views. This home offers community in the front and privacy in the back as the vast expanse of tranquility is almost endless into the forest. This home is a unique experience like no other in Trilith. Every level offers private outdoor living spaces to retreat, create and recenter. Enter into the foyer with primary suite located on the walk in level. Bathroom features a large walk in shower, smooth pebble floors and neutral design throughout, walk in closet with built in shelving and large double doors that open to the private outdoor living space complete with hanging chairs. Step up to the bright and spacious kitchen open to the fireside living area for loads of light and incredible elevated views across the entire back of the home. Quartz countertops, upgraded Bosch Appliance package with gas cooking. The top level features 2 bedrooms that could easily be used as a separate private suite with office. Additional covered outdoor space with a bird's eye view. The lower amenity level features a Jacuzzi hot tub with privacy walls and an elevated view of the woods behind. The living space has been thoughtfully curated to inspire creativity and create a truly unique living experience. Professionally designed and furnished with luxury furnishings including the Frame Art TV on every level. Impeccable finishes and details throughout. This home is turn key and includes commercially installed AV/WiFi with monitored security with video. An environmentally thoughtful Geothermal system (already paid for in full, a $15k value) is installed for heating and cooling, spray foam insulation for climate efficiency and noise sensitivity. The Trilith community offers walkability to some of the areas best restaurants, shopping and impressive Piedmont Wellness Center. Other amenities including Solea, a resort style pool, impressive dog park, tennis, pickle and basketball courts, beautiful playground, pond, and miles of walking trails. Located directly across from North America's largest film studio. Trilith live is one of the neighborhood's newest upcoming amenities. Equipped with two live audience stages, auditorium and movie cinema. Just minutes to Peachtree City and downtown Fayetteville, and a short 25 minutes to Atlanta Hartsfield Jackson International Airport.
- Type:
- Single Family
- Sq.Ft.:
- 2,523
- Status:
- Active
- Beds:
- 3
- Lot size:
- 1.5 Acres
- Year built:
- 1987
- Baths:
- 3.00
- MLS#:
- 10384901
- Subdivision:
- Riverwood
ADDITIONAL INFORMATION
Welcome to this cape code home situated on a 1.5 acre lot with wrap around front porch. 3 bedrooms, 2.5 baths. Kitchen has breakfast area and an island. Formal living room, formal dining room with hardwood floors, family room with fireplace. Separate laundry room. Sunroom that is heated and cooled. Spacious backyard with storage building.
$649,999
0 Grant Road Fayetteville, GA 30215
- Type:
- Land
- Sq.Ft.:
- n/a
- Status:
- Active
- Beds:
- n/a
- Lot size:
- 19.6 Acres
- Baths:
- MLS#:
- 10384210
- Subdivision:
- None
ADDITIONAL INFORMATION
In close proximity to Trillith studios, Peachtree City, and approximately 20 miles from the Atlanta Airport. Also, Senoia is only a short drive. Must get approval from listing agent before showing the land.There is access to public water.
- Type:
- Single Family
- Sq.Ft.:
- 2,247
- Status:
- Active
- Beds:
- 3
- Lot size:
- 0.98 Acres
- Year built:
- 1983
- Baths:
- 2.00
- MLS#:
- 10382850
- Subdivision:
- Wellington
ADDITIONAL INFORMATION
Welcome Home! Incredible opportunity in highly sought-after Fayette County! Close to shops and dining, 7 miles from Trilith, and just a short walk to McCurry Park you will find this gem right off Highway 54. This 3 bedroom, 2 Full bathroom ranch-style home offers much! Newer Fusion welded vinyl windows double hung throughout the home with a Lifetime warranty. New Rinnai Tankless Water Heater, New Lennox Mini Split HVAC System. New Recessed Lighting. The spacious living room features an elegant fireplace. An oversized game room, office, or bonus room is off the living room. The kitchen features subway tile with plenty of cabinet space and opens up to a back deck on your private lot, perfect for a morning cup of coffee!
- Type:
- Land
- Sq.Ft.:
- n/a
- Status:
- Active
- Beds:
- n/a
- Lot size:
- 1.75 Acres
- Baths:
- MLS#:
- 10382507
- Subdivision:
- None
ADDITIONAL INFORMATION
This recently subdivided parcel creates a great opportunity in a great location for your new home. This lot features over 400' of road frontage with a gently sloping grade to a beautiful pond behind the build pad area. The parcel allows for a home that can be 50' front to back and over 100' wide. A raised slab or crawl space would work well on this lot.
- Type:
- Single Family
- Sq.Ft.:
- 2,405
- Status:
- Active
- Beds:
- 4
- Lot size:
- 0.33 Acres
- Year built:
- 2001
- Baths:
- 3.00
- MLS#:
- 10382227
- Subdivision:
- Stonebriar II
ADDITIONAL INFORMATION
Ready for you to move in! This charming home is in a desirable and convenient location! The spacious Primary Suite is located on the Main Level and features two generous walk-in closets. The Primary En Suite showcases two separate vanity areas, a soaking sub and a tiled separate shower! Also on the Main Level is the vaulted Family Room with a gas log fireplace along with the adjacent large open Dining Room area. The kitchen area boasts solid surface countertops, an inviting breakfast area, and a useful walk-in pantry along with Stainless Steel Appliances and the Mud/Laundry Room area has a Washer and Dryer ready for use! There is also a Guest Bath for everyone's use! Upstairs, you will find three additional Bedrooms, including one that could serve as a Bonus Room with custom built-ins, a Full Bathroom, and a versatile loft area-perfect for a home office or study space. Step outside to the screened-in patio with a grill, leading to a fenced backyard with a patio perfect for a firepit, making it the ultimate space for outdoor entertaining. The oversized two-car garage offers extra storage and functionality. There are hardwired security cameras with a monitor that puts the mind at ease! Other features are a 4-zoned sprinkler system and built-in surround sound speakers! This home is located within walking distance to top-rated schools and features fantastic community amenities, including a pool, playground, and tennis courts. This home is conveniently situated off GA Hwy 54, with close proximity to Trilith Studios, Peachtree City and Fayetteville! Additionally ** ALL FURNISHINGS ARE AVAILABLE FOR PURCHASE **
- Type:
- Single Family
- Sq.Ft.:
- 3,160
- Status:
- Active
- Beds:
- 4
- Lot size:
- 1.91 Acres
- Year built:
- 2021
- Baths:
- 4.00
- MLS#:
- 10381193
- Subdivision:
- GREELY PARK
ADDITIONAL INFORMATION
Beautiful "like new" home in sought after Whitewater School District. Situated on almost 2 acres with a long drive, this home is a must see. Walk through the 2-story entry to a spacious dining room to the left with wood beams, primary suite on main with double vanities, standalone soaker tub, tiled shower & walk-in closet. Main living area with brick fireplace open to kitchen & breakfast room Kitchen offers quartz countertops, island, farm sink overlooking private backyard, large pantry, laundry room, half bath with pedestal sink. Off breakfast area you will find an all-purpose room that can be used year around to enjoy nature. Upstairs features 3 large secondary bedrooms, hall bath with double vanity, large storage closet and oh did I mention the oversized bonus room that can be used for theater room, game room & a workout room. Tons of space. Outside is truly special with pecan trees, fruit trees, gorgeous colors blooming all the time. There is an outside storage/workshop building, fenced yard, firepit area and more.
- Type:
- Single Family
- Sq.Ft.:
- 1,870
- Status:
- Active
- Beds:
- 3
- Lot size:
- 2 Acres
- Year built:
- 1980
- Baths:
- 3.00
- MLS#:
- 10381273
- Subdivision:
- Ashley Park
ADDITIONAL INFORMATION
This well-maintained 3-bedroom, 2.5-bath home sits on a beautiful extended corner lot, offering approximately 2 acres of peaceful living. Recently painted, the spacious interior features large rooms, including a separate living room, dining room, and cozy family room with a fireplace-perfect for gatherings. Enjoy the outdoors from the screened back porch or relax in the front yard's park-like setting. With plenty of room to expand, this home offers endless possibilities. Located in a highly-ranked school district and just minutes from shopping and parks, this property offers the perfect blend of tranquility and convenience. This home is a must-see!
- Type:
- Single Family
- Sq.Ft.:
- 5,432
- Status:
- Active
- Beds:
- 5
- Lot size:
- 1 Acres
- Year built:
- 2004
- Baths:
- 4.00
- MLS#:
- 10379691
- Subdivision:
- Ashley Forest
ADDITIONAL INFORMATION
This gorgeous 4-sided stucco house is nestled on 1+ acres, with 3 car garages, master on main and private screen porch. The main level features a two story foyer, formal living and dining room and a charming family room which has beautiful built-ins and fireplace. Open to the spacious eat in kitchen, with granite countertops, stainless steel appliances. The secondary bedrooms are a very nice size and share a two spacious bathrooms with tile flooring and a tub/shower combination, There are spaces here that could be used as additional bedrooms or guest space, and a larger room for recreation use, or even a fun media room for movies and entertaining. Endless potential/daylight basement. Includes a perfectly manicured front and back lawn with irrigation that's PERFECT for entertaining. Easy commute to I85, Airport, Trillith and Peachtree City.
- Type:
- Single Family
- Sq.Ft.:
- 3,113
- Status:
- Active
- Beds:
- 4
- Lot size:
- 2 Acres
- Year built:
- 2016
- Baths:
- 4.00
- MLS#:
- 10379416
- Subdivision:
- Rocky Fork
ADDITIONAL INFORMATION
Welcome to 170 Rocky Forks Blvd! Sitting on a 2-acre lot, this home features an owner's suite on main with a walk-in closet and a separate tub and shower. It also boasts a brick front, 2 story foyer, and an open kitchen with access to the family room. Venture upstairs to see the 3 additional bedrooms and a spacious media room perfect for entertainment. Minutes away from the Atlanta Motor Speedway, Trilith Studios, and the airport!
- Type:
- Single Family
- Sq.Ft.:
- 2,949
- Status:
- Active
- Beds:
- 3
- Lot size:
- 1.4 Acres
- Year built:
- 2003
- Baths:
- 3.00
- MLS#:
- 10380382
- Subdivision:
- Horsemens Run
ADDITIONAL INFORMATION
Welcome to the perfect setting for life. This sought after ranch floor plan combined with extra large bedrooms and bathrooms makes this the perfect home for everyone. The property could be used as a double owner's suite. One bathroom is ADA accessible. It is vacant and move in ready complete with new upgraded paint and carpet. The home features a lovely sun room on the back of the house which would make an ideal home office or just a perfect spot to enjoy the peaceful, park like backyard. The property faces one of the many neighborhood parks. The landscaping is mature and pristinely well maintained. Upon entering the home, you are greeted with stunning arches, columns, and sweeping 15 foot ceilings. There is an oversized gas fireplace as the focal point in the large and inviting living room. This home has beautiful trim work and transom windows that is hard to find in new construction. The home is flooded with natural sunlight. The owners had a state of the art water filtration system installed. There is a cozy kitchen with gas cook top, stainless steel appliances, and granite countertops. This home has been a treasured oasis for years with only one owner. Ideally located in South Fayetteville, it is just minutes from top rated schools. The subdivision is charming, established, and well maintained. There is a huge gathering park in the center that the residents enjoy year round social activities for all ages. The pool, tennis courts, sidewalks make for a comfortable and relaxed lifestyle. Show this gem today!
- Type:
- Single Family
- Sq.Ft.:
- 3,400
- Status:
- Active
- Beds:
- 4
- Lot size:
- 1 Acres
- Year built:
- 2024
- Baths:
- 3.00
- MLS#:
- 10380332
- Subdivision:
- Warren Lake
ADDITIONAL INFORMATION
Amazing, New Construction In Desirable South Fayette County! 4 Bedroom/3 Full Bath Ranch Home! Hardwood Flooring & Neutral Carpet Throughout! Fabulous Gourmet Kitchen With All The Bells & Whistles! Custom Cabinets, Stainless Steel Appliances, Large Center Island, Solid Surface Counter Tops With Tons Of Storage! Hardwood Flooring & Neutral Carpet Throughout Home! Formal Dining Room! Oversized Family Room With Floor To Ceiling Stone Fireplace! Closets Primary Bedroom Has Luxiurious Primary Bath With 2 Vanities, Free Standing Tub, Huge Separate Stand Up Shower, & Massive Walk In Closet! 2 Large Additional Bedrooms On Main With Full Hall Bath! Expansive Laundry Room! 4th Bedroom... Upstairs Has Full Bathroom & 2 Fabulous Closets! All Bathrooms Have Designer Tile & Fixtures! Custom Lighting Throughout! Relaxing Covered Porch Out Back Overlooks Pond! Conveniently Located 15 Minutes From Trilith Studios, With Easy Access To I-75 & I-85 & The Airport! Schedule A Tour Today & Make This Dream Home Yours!!!
- Type:
- Single Family
- Sq.Ft.:
- 3,393
- Status:
- Active
- Beds:
- 4
- Lot size:
- 1.4 Acres
- Year built:
- 2024
- Baths:
- 4.00
- MLS#:
- 10379930
- Subdivision:
- Bakersfield Farms
ADDITIONAL INFORMATION
Seller is offering a $5K buyer incentive for a contract accepted by Nov 30th!!! 4 BED {+ BONUS ROOM} 3.5 BATH BRAND NEW, NEW CONSTRUCTION HOME ON 1.4 ACRES IN HIGHLY DESIRABLE SOUTH FAYETTE COUNTY & WHITEWATER SCHOOLS! 15 minutes to Peachtree City, 30 minutes to Trilith & 45 minutes to the Atlanta Airport! This home features a rocking chair front porch, open concept entryway, family room, kitchen & breakfast room. The kitchen offers quality white cabinetry w/ a wood tone oversized kitchen island, quartz countertops, stainless steel appliances and a walk in butlers pantry. MASTER ON MAIN w/ spa-like en suite featuring a double vanity, garden tub, tiled separate shower, tiled flooring & spacious walk in closet! A beautiful home office, laundry room/mudroom & half bath complete the main floor. Head upstairs to 3 additional bedrooms, a bonus room, 2 full bathrooms, a spacious loft area and walk in storage. This home is full of beautiful windows offering lots of natural light throughout! Enjoy the outdoors on the covered patio great for entertaining or a peaceful evening watching the wildlife! Professionally Landscaped w/ additional Green Giant Trees added for privacy! Designed with quality finishes throughout, every detail of this home exudes elegance and comfort! This home has so much to offer inside and out! Call today to schedule your showing appointment!
- Type:
- Mobile Home
- Sq.Ft.:
- n/a
- Status:
- Active
- Beds:
- 2
- Year built:
- 1900
- Baths:
- 2.00
- MLS#:
- 10379049
- Subdivision:
- Marnelle
ADDITIONAL INFORMATION
Seller Financing available! Guaranteed Income! Tenant Occupied with 12 Months Lease Agreement. Please do not disturb tenants- Keys will be available for inspection during due diligence period (within minimum of 24 hour notice to tenants). Conveniently located on Highway 54 west of Fayetteville, 1.2 miles from Peachtree City and just minutes from Piedmont Fayette Hospital, Trilith Studios, QTS Data Center, and the Arthur M. Blank U.S. Soccer National Training Center.Offers residents great amenities including a playground, basketball court, a sparkling pool to cool off in during the summer and unique community events.
- Type:
- Mobile Home
- Sq.Ft.:
- n/a
- Status:
- Active
- Beds:
- 2
- Year built:
- 1900
- Baths:
- 1.00
- MLS#:
- 10379014
- Subdivision:
- Marnelle
ADDITIONAL INFORMATION
Seller financing available! Guaranteed Income! Tenant Occupied with 12 Months Lease Agreement. Please do not disturb tenants- Keys will be available for inspection during due diligence period (within minimum of 24 hour notice to tenants).Conveniently located on Highway 54 west of Fayetteville, 1.2 miles from Peachtree City and just minutes from Piedmont Fayette Hospital, Trilith Studios, QTS Data Center, and the Arthur M. Blank U.S. Soccer National Training Center.Offers residents great amenities including a playground, basketball court, a sparkling pool to cool off in during the summer and unique community events.
- Type:
- Mobile Home
- Sq.Ft.:
- n/a
- Status:
- Active
- Beds:
- 3
- Year built:
- 1900
- Baths:
- 2.00
- MLS#:
- 10379000
- Subdivision:
- Marnelle
ADDITIONAL INFORMATION
Seller financing available! Guaranteed Income! Tenant Occupied with 12 Months Lease Agreement. Please do not disturb tenants- Keys will be available for inspection during due diligence period (within minimum of 24 hour notice to tenants).Conveniently located on Highway 54 west of Fayetteville, 1.2 miles from Peachtree City and just minutes from Piedmont Fayette Hospital, Trilith Studios, QTS Data Center, and the Arthur M. Blank U.S. Soccer National Training Center.Offers residents great amenities including a playground, basketball court, a sparkling pool to cool off in during the summer and unique community events.
- Type:
- Mobile Home
- Sq.Ft.:
- n/a
- Status:
- Active
- Beds:
- 3
- Year built:
- 1900
- Baths:
- 2.00
- MLS#:
- 10378979
- Subdivision:
- Marnelle
ADDITIONAL INFORMATION
Seller financing available! Guaranteed Income! Tenant Occupied with 12 Months Lease Agreement. Please do not disturb tenants- Keys will be available for inspection during due diligence period (within minimum of 24 hour notice to tenants).Conveniently located on Highway 54 west of Fayetteville, 1.2 miles from Peachtree City and just minutes from Piedmont Fayette Hospital, Trilith Studios, QTS Data Center, and the Arthur M. Blank U.S. Soccer National Training Center.Offers residents great amenities including a playground, basketball court, a sparkling pool to cool off in during the summer and unique community events.
- Type:
- Mobile Home
- Sq.Ft.:
- n/a
- Status:
- Active
- Beds:
- 3
- Year built:
- 1900
- Baths:
- 2.00
- MLS#:
- 10378975
- Subdivision:
- Marnelle
ADDITIONAL INFORMATION
Sellers Financing available! Guaranteed Income! Tenant Occupied with 12 Months Lease Agreement. Please do not disturb tenants- Keys will be available for inspection during due diligence period (within minimum of 24 hour notice to tenants).Conveniently located on Highway 54 west of Fayetteville, 1.2 miles from Peachtree City and just minutes from Piedmont Fayette Hospital, Trilith Studios, QTS Data Center, and the Arthur M. Blank U.S. Soccer National Training Center.Offers residents great amenities including a playground, basketball court, a sparkling pool to cool off in during the summer and unique community events.

The data relating to real estate for sale on this web site comes in part from the Broker Reciprocity Program of Georgia MLS. Real estate listings held by brokerage firms other than this broker are marked with the Broker Reciprocity logo and detailed information about them includes the name of the listing brokers. The broker providing this data believes it to be correct but advises interested parties to confirm them before relying on them in a purchase decision. Copyright 2025 Georgia MLS. All rights reserved.
Price and Tax History when not sourced from FMLS are provided by public records. Mortgage Rates provided by Greenlight Mortgage. School information provided by GreatSchools.org. Drive Times provided by INRIX. Walk Scores provided by Walk Score®. Area Statistics provided by Sperling’s Best Places.
For technical issues regarding this website and/or listing search engine, please contact Xome Tech Support at 844-400-9663 or email us at [email protected].
License # 367751 Xome Inc. License # 65656
[email protected] 844-400-XOME (9663)
750 Highway 121 Bypass, Ste 100, Lewisville, TX 75067
Information is deemed reliable but is not guaranteed.
Fayetteville Real Estate
The median home value in Fayetteville, GA is $446,250. This is higher than the county median home value of $416,500. The national median home value is $338,100. The average price of homes sold in Fayetteville, GA is $446,250. Approximately 66.89% of Fayetteville homes are owned, compared to 30.22% rented, while 2.89% are vacant. Fayetteville real estate listings include condos, townhomes, and single family homes for sale. Commercial properties are also available. If you see a property you’re interested in, contact a Fayetteville real estate agent to arrange a tour today!
Fayetteville, Georgia has a population of 18,633. Fayetteville is less family-centric than the surrounding county with 27.73% of the households containing married families with children. The county average for households married with children is 32.55%.
The median household income in Fayetteville, Georgia is $73,998. The median household income for the surrounding county is $96,084 compared to the national median of $69,021. The median age of people living in Fayetteville is 42.9 years.
Fayetteville Weather
The average high temperature in July is 89.6 degrees, with an average low temperature in January of 32.4 degrees. The average rainfall is approximately 49.3 inches per year, with 1.8 inches of snow per year.




