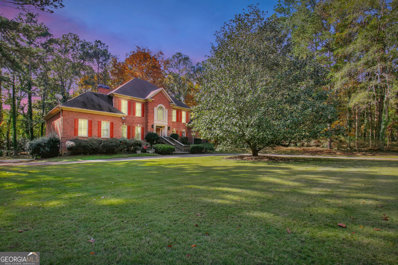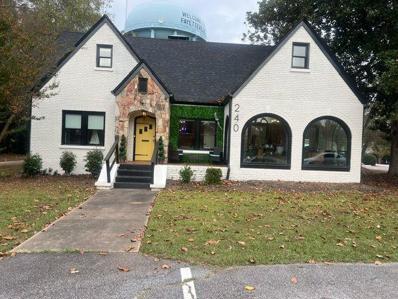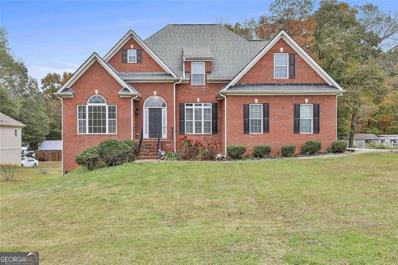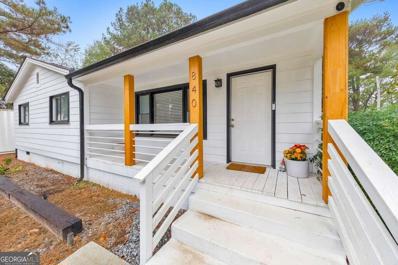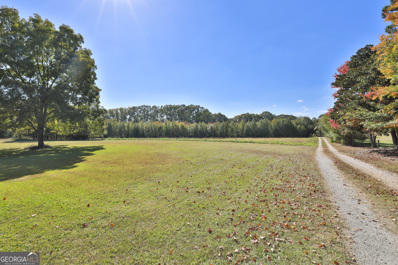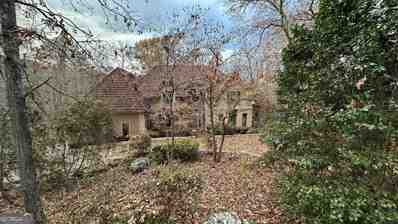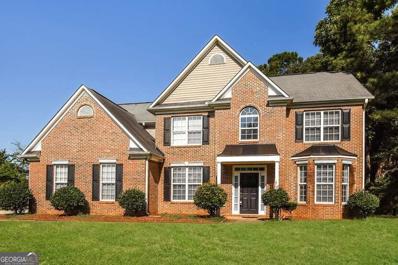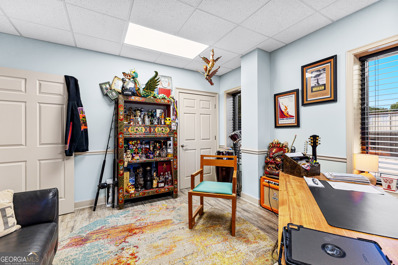Fayetteville GA Homes for Rent
- Type:
- Single Family
- Sq.Ft.:
- 7,976
- Status:
- Active
- Beds:
- 5
- Lot size:
- 1.84 Acres
- Year built:
- 1986
- Baths:
- 5.00
- MLS#:
- 10412762
- Subdivision:
- Dix Lee On
ADDITIONAL INFORMATION
Executive Home in North Fayette's prestigious Dix Lee On subdivision!! Enjoy the fabulous life in this gorgeous well-appointed home with modern elegance. Featuring 5 bedrooms, 4.5 baths, and a stunning 2 story foyer. This elegant all brick home also features a formal living room, formal dining room, huge study on the main level with built-in bookshelves, a family room, 3 cozy fireplaces, gourmet kitchen with granite counter-tops, 2 owners suites, one on main and one on upper level with fireplace. A sunroom, a large deck for entertaining overlooking a private backyard! The Second level consists of 3 additional bedrooms, 2 full baths. A full finished Terrace level with a large steam room, plus a jacuzzi hot tub for ultimate relaxation. The garage accommodates four vehicles and features a TESLA CHARGING STATION. This home is ready for you to make it your own!
- Type:
- Single Family
- Sq.Ft.:
- 1,368
- Status:
- Active
- Beds:
- 3
- Lot size:
- 0.05 Acres
- Year built:
- 1965
- Baths:
- 2.00
- MLS#:
- 10410106
- Subdivision:
- Blakely Woods
ADDITIONAL INFORMATION
Great opportunity - super location. Full brick ranch with 3BR's and 2BA's. 2 car carport with storage closet. Large yard with mature landscaping - back is fully fenced. Laminate and LVP over vintage hardwood floors. Enter the living/dining room which leads to a large open family room with built-in cabinets. The space has room for casual dining and is open to the kitchen. The updated kitchen has granite, newer sink, dishwasher, gas range, and refrigerator. A separate laundry room with cabinetry is located just off the kitchen. Bathrooms have been beautifully updated. In back, you will find a large shop with office area - perfect for the home business or loads of storage. Unlimited possibilities. Located near shopping, restaurants, downtown Fayetteville, this home is not to be missed. *$5,000 in concessions*
- Type:
- Other
- Sq.Ft.:
- n/a
- Status:
- Active
- Beds:
- n/a
- Lot size:
- 0.47 Acres
- Year built:
- 1950
- Baths:
- MLS#:
- 7487243
ADDITIONAL INFORMATION
This is an incredible & unique opportunity for a small business owner who needs an exclusive use space. There is also an opportunity to lease individual rooms instead of the entire second floor.
- Type:
- Single Family
- Sq.Ft.:
- 2,129
- Status:
- Active
- Beds:
- 4
- Lot size:
- 1.22 Acres
- Year built:
- 1989
- Baths:
- 3.00
- MLS#:
- 10412633
- Subdivision:
- Grier Woods
ADDITIONAL INFORMATION
Sitting on a beautiful lot just under 1.25 acres in Fayetteville, Ga, this charming 4 bed 2.5 bath home is the perfect place to make your own. Step inside to this spacious floorpan where on the first floor, you'll find laminate hardwoods stretching throughout, a kitchen and eating area that overlooks the main living area that features a brick fireplace and vaulted ceilings with skylights, the master suite and ensuite bath, complete with a large walk in closet, a formal dining room/office space, half bath in the hall, and separate laundry room. Upstairs, you'll find 2 sizable bedrooms, a full hall bath, and a massive bedroom/bonus room that could be utilized in multiple ways to best accommodate your family. Outside, enjoy the large, private backyard, complete with a wooden back deck, the perfect place to relax and unwind. This home also features a 2 car garage. Located in a quaint and quiet neighborhood off of Kenwood Rd, just under 15 minutes from the Atlanta Airport, easily accessible to I-85 and other major interstates, downtown Atlanta, and more. Don't miss your chance to make this home yours!
- Type:
- Condo
- Sq.Ft.:
- n/a
- Status:
- Active
- Beds:
- 2
- Lot size:
- 0.02 Acres
- Year built:
- 2005
- Baths:
- 3.00
- MLS#:
- 10415832
- Subdivision:
- Jeff Davis Intown Condo
ADDITIONAL INFORMATION
Don't miss this charming two story condo near downtown Fayetteville! Nice cozy floor plan with lots of natural light. Updated kitchen cabinets, new granite countertops, new dishwasher, and a new refrigerator. So many updates even the staircase railing has been updated. Half bathroom on the main floor for guests' convenience. Both bedrooms on the second floor have an ensuite half bath with a shared shower/tub. Great suburban location with a movie theater, fast food, local and chain restaurants, grocery stores, home improvement shops, retail stores, and good schools. see remarks for showing instructions and rental restrictions.
- Type:
- Condo
- Sq.Ft.:
- 1,225
- Status:
- Active
- Beds:
- 2
- Lot size:
- 0.02 Acres
- Year built:
- 2005
- Baths:
- 3.00
- MLS#:
- 7479181
- Subdivision:
- Jeff Davis Intown Condo
ADDITIONAL INFORMATION
Don't miss this charming two story condo near downtown Fayetteville! Nice cozy floor plan with lots of natural light. Updated kitchen cabinets, new granite countertops, new dishwasher, and a new refrigerator. So many updates even the staircase railing has been updated. Half bathroom on the main floor for guests' convenience. Both bedrooms on the second floor have an ensuite half bath with a shared shower/tub. Great suburban location with a movie theater, fast food, local and chain restaurants, grocery stores, home improvement shops, retail stores, and good schools. see remarks for showing instructions and rental restrictions.
- Type:
- Single Family
- Sq.Ft.:
- 4,128
- Status:
- Active
- Beds:
- 6
- Lot size:
- 1.5 Acres
- Year built:
- 2004
- Baths:
- 4.00
- MLS#:
- 10410978
- Subdivision:
- Country Manor
ADDITIONAL INFORMATION
Welcome to your dream home! This well-kept 2-story brick residence offers ample space and modern comforts on a sprawling 1.5-acre lot. Spacious living with 6 bedrooms and 3.5 bathrooms provides plenty of room for family and guests. High ceilings and large windows create an airy and inviting atmosphere. Relax on the deck in your private backyard, which is also a perfect spot for grilling, entertaining or just enjoying the fresh air. Unwind in the game room or catch the latest movies in the media room. Additional living space is perfect for a home office, gym, or playroom. This home offers the perfect blend of style, function, and privacy. Don't miss this opportunity to schedule a showing today and experience the comfortable living. This home is sure to impress!
- Type:
- Single Family
- Sq.Ft.:
- 1,992
- Status:
- Active
- Beds:
- 3
- Lot size:
- 6 Acres
- Year built:
- 1969
- Baths:
- 2.00
- MLS#:
- 10410746
- Subdivision:
- None
ADDITIONAL INFORMATION
Discover the perfect blend of comfort, privacy, and convenience in this beautifully renovated ranch home, nestled on 6 private acres in the sought after Whitewater school district. This property is fully updated from top to bottom, featuring a brand-new roof, HVAC, water heater, beautiful modern kitchen, two updated full bathrooms sure to please, three great size bedrooms, new flooring, new windows, updated lighting, and fresh interior and exterior paint. The crawl space is newly lined, adding extra peace of mind. Outside, enjoy the natural beauty and privacy of your land, complete with a horse stable barn and three additional sheds for ample storage or hobby space. Ideally located near downtown Fayetteville's charming shops and restaurants, as well as the Atlanta airport, local hospital, golf courses, and scenic lakes, this is more than a home - it's your private retreat with all the modern comforts you desire. Don't miss out on this exceptional property!
- Type:
- Townhouse
- Sq.Ft.:
- n/a
- Status:
- Active
- Beds:
- 3
- Baths:
- 3.00
- MLS#:
- 10409944
- Subdivision:
- Trilith
ADDITIONAL INFORMATION
Experience luxury living at its finest with the stunning Palmyra Terrace homes. Builder offering buyer a rate buydown as low as 3.99% and closing costs. Boasting unparalleled views, these exquisite residences feature 3 bedrooms and 2.5 baths, thoughtfully designed to provide both comfort and elegance. The expansive, east-facing front patio delivers a stunning view of beautiful architecture and serves as the perfect place to relax in the shade after a long day. Step inside and be greeted by an open, inviting floorplan adorned with high ceilings reaching up to 11 feet, creating a spacious and grand ambiance. The expansive kitchen, complete with a breakfast bar, sets the stage for culinary delights and effortless entertaining. Adjacent to the kitchen, the dining and living area exudes warmth with a cozy fireplace, perfect for gathering with loved ones or unwinding after a busy day. Ascend to the upper floor, where luxury awaits in the Primary Suite, featuring a large bathroom with modern amenities and exquisite finishes, a walk-in closet providing ample space for your wardrobe, and convenient laundry facilities to ease everyday living. Two guest bedrooms offer comfort and privacy, accompanied by a second bath for added convenience. The flex space on the upper floor provides versatility to tailor the home to your lifestyle, whether it be a home office, gym, or additional entertainment area. Ample storage throughout ensures that every item has its place. Adding to the appeal, the main level includes a two-car garage, ensuring effortless access to your vehicles. No more hassles with parking or unloading groceries in inclement weather-simply drive in and step into the comfort of your home. With breathtaking views and meticulous attention to detail, the Palmyra Terrace homes offer a lifestyle of sophistication and serenity. Don't miss the opportunity to make this dream home yours today. Trilith amenities include Solea pool, tennis/pickle ball courts, 15 miles of walking trails, Piedmont Wellness Center, an abundance of pocket parks and state of the art dog park. Trilith's Town Center hosts several outstanding businesses featuring chef driven restaurants, florist, bakery, autonomous grocer, home furnishings and plants! Trilith Live, featuring an entertainment complex, 2 live audience stages, auditorium and movie cinema. Interior images are of the model home.
- Type:
- Single Family
- Sq.Ft.:
- 1,387
- Status:
- Active
- Beds:
- 3
- Lot size:
- 1.08 Acres
- Year built:
- 1963
- Baths:
- 2.00
- MLS#:
- 10409931
- Subdivision:
- None
ADDITIONAL INFORMATION
The interior of this perfectly remodeled 3 bedroom / 2 bathroom bungalow is just as impressive as it's inviting exterior facade. Absolutely delightful, a new surprise around every corner. The owner has poured a lot of love, time, and expense into the home's integrity with many many updates, including closets, lighting, bathrooms, water pipes, paint, and restoration of farmhouse flooring. An oversized primary suite addition could double as a flex or living space with it's own entrance. Please note that the one acre lot size offers unending options for a potential expansion, a tiny house addition, or additional outdoor entertainment. This home is truly a must see if looking in the Fayetteville/Peachtree City/ Trilith areas! Conveniently located near the upcoming U.S. National Soccer Training Center, Trilith Town, and the Fayette Pavilion!
- Type:
- Land
- Sq.Ft.:
- n/a
- Status:
- Active
- Beds:
- n/a
- Lot size:
- 7.52 Acres
- Baths:
- MLS#:
- 10410584
- Subdivision:
- None
ADDITIONAL INFORMATION
So many possibilities for this beautiful 7.52+/- acre lot in south Fayette County! Located in the Whitewater School District, this property offers both privacy and convenience, making it ideal for building your dream home or starting a small farm. Just a quick 15-minute drive to Trilith Studios and Piedmont Fayette Hospital, this land combines the tranquility of a rural setting with easy access to nearby amenities. Don't miss out on this opportunity!
- Type:
- Single Family
- Sq.Ft.:
- 2,120
- Status:
- Active
- Beds:
- 4
- Lot size:
- 1.05 Acres
- Year built:
- 1990
- Baths:
- 2.00
- MLS#:
- 10410261
- Subdivision:
- Brierwood Park
ADDITIONAL INFORMATION
This well-maintained ranch offers single-level living at its finest, with features sure to impress. The home includes 4 spacious bedrooms, 2 full baths, and a welcoming family room with a gas log fireplace surrounded by brick. The kitchen is beautifully updated with granite countertops, a tile backsplash, stainless steel appliances, and a cozy breakfast nook overlooking the lush, fenced backyard. The master suite is generously sized and includes a bathroom with double sinks, a separate shower, a garden tub, and a walk-in closet. Secondary bedrooms are also spacious, and there's an additional den/playroom plus a large laundry room with extra storage. This home features new wide-plank hardwood flooring throughout, adding a fresh, modern touch, along with some carpeted areas. Outdoors, you'll find a rear deck, front porch, and a large wooded backyard. The level driveway, extended for additional parking, leads to a detached oversized 2-car garage with a second level for storage. Situated on a quiet cul-de-sac lot, the home is finished with durable Hardiplank siding and even has its own water well. With its blend of modern updates, including a gas stove, granite counters, and stainless steel fridge, stove, and dishwasher, this home is ready to welcome its new owners with style and comfort! Matterport/virtual tour copy and paste- https://www.homes.com/property/110-brierwood-ct-fayetteville-ga-unit-3/cw41be5nb34bn/?tab=1&dk=fdjhqzmt9ls28
- Type:
- Townhouse
- Sq.Ft.:
- n/a
- Status:
- Active
- Beds:
- 3
- Baths:
- 3.00
- MLS#:
- 7483531
- Subdivision:
- Trilith
ADDITIONAL INFORMATION
Experience luxury living at its finest with the stunning Palmyra Terrace homes. Builder offering buyer a rate buydown as low as 3.99% and closing costs. Boasting unparalleled views, these exquisite residences feature 3 bedrooms and 2.5 baths, thoughtfully designed to provide both comfort and elegance. The expansive, east-facing front patio delivers a stunning view of beautiful architecture and serves as the perfect place to relax in the shade after a long day. Step inside and be greeted by an open, inviting floorplan adorned with high ceilings reaching up to 11 feet, creating a spacious and grand ambiance. The expansive kitchen, complete with a breakfast bar, sets the stage for culinary delights and effortless entertaining. Adjacent to the kitchen, the dining and living area exudes warmth with a cozy fireplace, perfect for gathering with loved ones or unwinding after a busy day. Ascend to the upper floor, where luxury awaits in the Primary Suite, featuring a large bathroom with modern amenities and exquisite finishes, a walk-in closet providing ample space for your wardrobe, and convenient laundry facilities to ease everyday living. Two guest bedrooms offer comfort and privacy, accompanied by a second bath for added convenience. The flex space on the upper floor provides versatility to tailor the home to your lifestyle, whether it be a home office, gym, or additional entertainment area. Ample storage throughout ensures that every item has its place. Adding to the appeal, the main level includes a two-car garage, ensuring effortless access to your vehicles. No more hassles with parking or unloading groceries in inclement weather-simply drive in and step into the comfort of your home. With breathtaking views and meticulous attention to detail, the Palmyra Terrace homes offer a lifestyle of sophistication and serenity. Don't miss the opportunity to make this dream home yours today. Trilith amenities include Solea pool, tennis/pickle ball courts, 15 miles of walking trails, Piedmont Wellness Center, an abundance of pocket parks and state of the art dog park. Trilith's Town Center hosts several outstanding businesses featuring chef driven restaurants, florist, bakery, autonomous grocer, home furnishings and plants! Trilith Live, featuring an entertainment complex, 2 live audience stages, auditorium and movie cinema. Interior images are of the model home.
- Type:
- Single Family
- Sq.Ft.:
- 1,629
- Status:
- Active
- Beds:
- 3
- Lot size:
- 10.9 Acres
- Year built:
- 1972
- Baths:
- 2.00
- MLS#:
- 10409821
- Subdivision:
- None
ADDITIONAL INFORMATION
FAYETTE COUNTY, WHITEWATER SCHOOLS, 10.9 ACRES, 7 varieties of fruit trees, convenient to schools and community amenities. 1972 custom built, all brick home with 3 bedrooms, 2 baths, full unfinished, studded basement with fireplace and plumbing. Home is liveable but needs TLC and being sold AS IS. Roof was replaced in 2014 and HVAC replaced in 2017. Septic system was cleaned out and serviced in 2023. 2 Wells and/or can connect to county water which is available on 3 sides of property. Acreage fronts on Goza and Bernhard Roads. Possible to divide into lots. See Zoning/Planning for specifics. If you are looking for a project with land/orchard/garden or want a good investment, look no farther than this property.
- Type:
- Single Family
- Sq.Ft.:
- 1,786
- Status:
- Active
- Beds:
- 2
- Lot size:
- 0.15 Acres
- Year built:
- 2011
- Baths:
- 2.00
- MLS#:
- 10409606
- Subdivision:
- Emory Springs
ADDITIONAL INFORMATION
Charming Craftsman Retreat with Modern Updates and Prime Location! Welcome to this beautifully updated Craftsman home, blending timeless charm, thoughtful upgrades, and modern conveniences. Step into a welcoming tiled foyer that opens to a spacious family room, where gleaming hardwood floors extend into a large sunroom perfect for relaxation or entertaining. This home offers two generously sized bedrooms, each with remodeled bathrooms that showcase elegant finishes. The master suite features a walk-in closet complete with built-in shelving, ensuring all your storage needs are met with style. The kitchen is thoughtfully remodeled with custom cabinetry and pullout shelving, combining function with sophistication. A large laundry room with ample storage cabinets adds to the home's practicality, making household chores a breeze. For those looking to expand, the full daylight unfinished basement is a blank canvas ready for your creative touch. Step outside to enjoy the covered patio, ideal for outdoor dining or simply unwinding in your private oasis. Conveniently located near shopping, dining, and Piedmont Fayette Hospital, this home offers the perfect blend of tranquility and accessibility. Don't miss the opportunity to make this beautifully updated Craftsman yours!
- Type:
- Single Family
- Sq.Ft.:
- 2,334
- Status:
- Active
- Beds:
- 4
- Lot size:
- 1 Acres
- Year built:
- 2002
- Baths:
- 3.00
- MLS#:
- 10409741
- Subdivision:
- Vickery Lane
ADDITIONAL INFORMATION
Welcome home to this stunning 4-bedroom, 3 bath ranch home, perfectly designed with a desirable split bedroom and open floor plan. The spacious formal dining room can double as a flex space. The large family room opens to the chef's kitchen with brand-new quartz countertops and stainless steel appliances-perfect for entertaining or everyday meals. Enjoy overlooking the beautiful, fenced backyard through newer Anderson Windows in the breakfast room. Retreat to the oversized primary bedroom, complete with a spa-like ensuite featuring a luxurious soaking tub, new double vanity with quartz counters, and a separate shower with elegant frameless glass. Upstairs, discover a versatile bonus room that can serve as a playroom, media room, or guest suite. Fresh paint throughout! New carpet! Newer Roof! New Hot water Heater! Nestled on a prime one acre cul-de-sac lot, complete with an irrigation system, offers both space and privacy. Convenient to shopping and restaurants. This is a must-see gem!
- Type:
- Single Family
- Sq.Ft.:
- 4,866
- Status:
- Active
- Beds:
- 3
- Lot size:
- 2.97 Acres
- Year built:
- 1987
- Baths:
- 4.00
- MLS#:
- 10407755
- Subdivision:
- Crystal Lake
ADDITIONAL INFORMATION
LAKE VIEW is breathtaking! Check out this 3 BR, 3.5 Bath Beautiful Multi-Level European Stucco home with Custom Tile Roof. Private wooded 2.97 acres in Crystal Lake subdivision. MOTATIVIED SELLER, priced below value. Private wooded front with a sloped cobblestone circular drive. Leaded Glass Front Door opens to an impressive two-story foyer with a winding Oak staircase. The main level features a spacious 12+ seating dining room perfect for entertaining, a convenient wet bar and a family room with an two-story fireplace and custom wooden shelving. The kitchen is open to the family room and includes a large laundry/mudroom area adjacent to the garage. The Master bedroom on the main with an expansive primary suite offers privacy, complete with a sitting room, custom wooden shelving, it's own private deck access and two walk-in closets. The primary bathroom showcases separate area vanities, soaking tub and a shower. Also Adjacent to the bathroom is a special wood surround vaulted ceiling room housing an oversized hot tub with direct backyard access, ideal for relaxation and unwinding. Upstairs, two large sized bedrooms each with private bathrooms. Also an entertainment area that includes space for a pool table, custom wooden shelves, and a bar/refreshment room. This house has a full unfinished basement ready for customization! Covered area for your RV parking. Enjoy the outdoors from a large screened in porch overlooking backyard. A beautifully lit wooden walkway leads you to a wooden gazebo and continues all the way to the boat house and dock, offering breathtaking views of the private lake. This property is SOLD AS IS.. Don't miss the opportunity to make this beautiful home on the lake yours! Minutes from Trilith Studios, Hospital, Shopping and 20 min to Atl Airport
- Type:
- Single Family
- Sq.Ft.:
- 2,624
- Status:
- Active
- Beds:
- 5
- Lot size:
- 0.05 Acres
- Year built:
- 2000
- Baths:
- 3.00
- MLS#:
- 10408744
- Subdivision:
- Argonne Forest
ADDITIONAL INFORMATION
Huge two-story, traditional home in Argonne Forest awaits new owner! This beauty boasts 5 bedrooms with one on the master for convenience, guest quarters, or a convenient home office! There are four spacious bedrooms upstairs including the en suite master with separate tub and shower, separate his and hers vanities and plenty of closet space. The kitchen marries form and function with a center island and walk-in pantry! Just across from Pavillian Pkwy, this home is close to everything you need - shopping, dining and entertainment! Come take a look!
- Type:
- Single Family
- Sq.Ft.:
- n/a
- Status:
- Active
- Beds:
- 3
- Lot size:
- 0.07 Acres
- Year built:
- 2024
- Baths:
- 3.00
- MLS#:
- 10408354
- Subdivision:
- Trilith
ADDITIONAL INFORMATION
The Selene home from the Aurora Collection at Trilith represents the pinnacle of energy efficiency and modern living. This 3-bedroom, 3-bathroom residence boasts a comprehensive array of features designed to minimize environmental impact while maximizing comfort and convenience. On the first floor, residents will find a generously sized eat-in kitchen seamlessly connected to a spacious living room, promoting an open and inviting atmosphere for gatherings and everyday living. Additionally, a full bathroom and guest bedroom on this level provide convenience and flexibility for accommodating visitors or family members. Ascending to the second floor, the primary suite stands as a testament to luxury living, offering an expansive walk-in closet and an en-suite bathroom complete with a double vanity, fostering a private retreat within the home. The laundry room adds practicality and efficiency to daily routines, while the third bedroom, complete with its own full bathroom and walk-in closet, ensures comfort and privacy for all occupants. The home's energy-efficient design incorporates all-electric systems, optional battery backup, geothermal heating and cooling, upgraded windows, and premium insulation. These features not only reduce utility costs but also contribute to a sustainable lifestyle, aligning with contemporary demands for eco-friendly living spaces. Overall, the Selene home exemplifies the fusion of modern design, sustainable technology, and thoughtful functionality, offering residents a harmonious balance of comfort, style, and environmental responsibility.Trilith amenities include Solea pool, tennis/pickle ball courts, 15 miles of walking trails, Piedmont Wellness Center, an abundance of pocket parks and state of the art dog park. Trilith's Town Center hosts several outstanding businesses featuring chef driven restaurants, florist, bakery, autonomous grocer, home furnishings and plants! Recent Grand Opening of The Forest School and Trilith Guest House (boutique hotel collection) with Trilith Live coming soon featuring an entertainment complex, 2 live audience stages, auditorium and movie cinema. All within a few steps from home.
- Type:
- Single Family
- Sq.Ft.:
- 2,840
- Status:
- Active
- Beds:
- 4
- Lot size:
- 0.15 Acres
- Year built:
- 2013
- Baths:
- 3.00
- MLS#:
- 10408263
- Subdivision:
- Grove Park
ADDITIONAL INFORMATION
Welcome to this charming home with an inviting open floorplan on a corner lot. Located in sought after Fayette County in close proximity to Dan & Truett Cathy's inspired Trilith Studios, shopping, dining, and entertainment. The school system is exemplary! Seller offering $10,000 ANYWAY YOU WANT IT with full price offer. In addition, this home qualifies for a $7,500 GRANT through Chase Bank. Ask for details. This 2 story home features 4 bedrooms, 3 baths in the friendly Grove Park community. You're greeted with a cozy covered front porch which invites you inside to find beautifully updated interiors with fresh paint, a brand new microwave and dishwasher, and brand-new carpet in bedrooms. The main floor features hard surface flooring throughout, a formal dining area, and a grand two-story foyer and living room with a corner fireplace. The open kitchen is designed for both function and style, offering custom backsplash, granite counters, a large island with seating, and a walk-in pantry. A main-level guest bedroom with an en-suite full bathroom can be used as an in-law suite, it's convenient for guests, or creates a quiet remote workspace. The upper-level catwalk overlooks the living room, creating a bright and airy feel. Relax in the primary oversized bedroom with expansive ceilings with a spa-like bath and walk-in closet, while two additional guest bedrooms come with walk-in closets and share a full bath. The upstairs laundry room adds convenience and functionality. Outside, the fully fenced backyard features a covered patio, ideal for relaxing or entertaining, and the 2-car garage provides sheltered parking or additional storage. The HVAC system and ductwork were replaced this year with an upgraded system to keep you comfortable year-round. It's the perfect blend of comfort and convenience in an amazing location!
$1,100,000
150 Melody Lane Fayetteville, GA 30215
- Type:
- Single Family
- Sq.Ft.:
- 4,550
- Status:
- Active
- Beds:
- 4
- Lot size:
- 3.9 Acres
- Year built:
- 1976
- Baths:
- 5.00
- MLS#:
- 10408254
- Subdivision:
- Harps Crossing
ADDITIONAL INFORMATION
Stunning, Completely Renovated Modern Home on 4 Private Acres in Fayetteville Experience modern luxury in this beautifully renovated 4-bedroom, 4.5-bath home on 4 private acres in the highly sought-after Whitewater School District. Every inch of this property has been transformed with meticulous attention to detail, creating a fresh, stylish home! Open Floor Plan with seamless flow between sun filled and airy living room, with large windows with direct access to a huge deck overlooking the tranquil, wooded backyard, providing the ultimate outdoor retreat, perfect for hosting gatherings! 4 bedrooms, including master suite with a spa-like ensuite, 4.5 updated bathrooms with top-of-the-line fixtures. Flex Space & Basement with versatile flex space ideal for a home office, gym, or playroom. Full basement provides extra storage or room for your future plans! This home combines modern updated design with thoughtful functionality in a prime private location. With easy access to local amenities, and plenty of space to unwind, 150 Melody Lane is a rare find. Don't miss the opportunity to make it yours-schedule a viewing today!
- Type:
- Single Family
- Sq.Ft.:
- 2,247
- Status:
- Active
- Beds:
- 4
- Lot size:
- 0.56 Acres
- Year built:
- 2000
- Baths:
- 3.00
- MLS#:
- 10407174
- Subdivision:
- Stonebriar
ADDITIONAL INFORMATION
Welcome to this beautifully renovated 4-bedroom, 2.5-bathroom home nestled in a sought-after swim and tennis community! This home combines modern luxury with cozy charm, offering a perfect balance for comfortable family living. Step inside to discover an open floor plan that flows effortlessly, featuring brand-new flooring, fresh paint, and designer light fixtures throughout. The heart of the home is a spacious, updated kitchen with quartz countertops, a generous island, and stainless-steel appliances-ideal for the home chef or for hosting gatherings. The master suite is conveniently located on the main floor, complete with a spa-like ensuite bath featuring dual vanities, a walk-in shower, and a soaking tub for ultimate relaxation. Upstairs, you'll find three additional large bedrooms with ample closet space and a stylishly updated full bathroom. Outside, enjoy a private backyard perfect for entertaining or unwinding. As part of a vibrant swim and tennis community, you'll have access to top-notch amenities just a short stroll away. This move-in-ready gem is ideal for families seeking modern comforts, a great community, and a location close to schools, shopping, and dining. Don't miss your chance to make this stunning home yours! Roof 2022, W/H 2018, HVAC serviced annually.
- Type:
- Single Family
- Sq.Ft.:
- 2,060
- Status:
- Active
- Beds:
- 3
- Lot size:
- 0.03 Acres
- Year built:
- 1996
- Baths:
- 2.00
- MLS#:
- 7480902
- Subdivision:
- McIntosh Place
ADDITIONAL INFORMATION
Welcome home to the amazing lifestyle this spacious ranch home has to offer. Upon entering you will be greeted with natural lighting, tall ceilings, and open concept living. This home is perfect for entertaining or just relaxing out in the sunroom. Located in a well-maintained subdivision close to shopping and dining. Don’t miss out on all the wonderful things this house has to offer.
$2,200,000
225 Promenade Parkway Fayetteville, GA 30214
- Type:
- Industrial
- Sq.Ft.:
- 11,000
- Status:
- Active
- Beds:
- n/a
- Lot size:
- 1.06 Acres
- Year built:
- 2021
- Baths:
- MLS#:
- 10406962
ADDITIONAL INFORMATION
This is a one of a kind multi-use commercial property! Perfect for a buyer who has many cars to store. Perfect for a buyer in the production/movie industry. Perfect for a business that requires work and living space in the same building. The possibilities are endless! This building has all of the upgrades and will not disappoint!
- Type:
- Single Family
- Sq.Ft.:
- 2,500
- Status:
- Active
- Beds:
- 3
- Lot size:
- 2.1 Acres
- Year built:
- 1985
- Baths:
- 3.00
- MLS#:
- 10404400
- Subdivision:
- Harper Woods
ADDITIONAL INFORMATION
Welcome home to your private oasis on a large wooded lot. The open-concept main home is 2,500 sq ft with 3 bedrooms, 2.5 bathrooms, a sunroom, hardwood flooring throughout, stone kitchen counters, stainless steel kitchen appliances, and a gorgeous kitchen island with pendant lighting and a cooktop. The large backyard includes a beautiful gazebo and tons of space to host friends and family. The detached guest home complete with a bedroom, full bathroom, kitchen, living room, dining room, and laundry area, can easily be used as an income-generating property, or for multi-generational living. This meticulously cared-for property is move-in and entertainment ready, boasting the epitome of comfort and privacy.

The data relating to real estate for sale on this web site comes in part from the Broker Reciprocity Program of Georgia MLS. Real estate listings held by brokerage firms other than this broker are marked with the Broker Reciprocity logo and detailed information about them includes the name of the listing brokers. The broker providing this data believes it to be correct but advises interested parties to confirm them before relying on them in a purchase decision. Copyright 2025 Georgia MLS. All rights reserved.
Price and Tax History when not sourced from FMLS are provided by public records. Mortgage Rates provided by Greenlight Mortgage. School information provided by GreatSchools.org. Drive Times provided by INRIX. Walk Scores provided by Walk Score®. Area Statistics provided by Sperling’s Best Places.
For technical issues regarding this website and/or listing search engine, please contact Xome Tech Support at 844-400-9663 or email us at [email protected].
License # 367751 Xome Inc. License # 65656
[email protected] 844-400-XOME (9663)
750 Highway 121 Bypass, Ste 100, Lewisville, TX 75067
Information is deemed reliable but is not guaranteed.
Fayetteville Real Estate
The median home value in Fayetteville, GA is $446,250. This is higher than the county median home value of $416,500. The national median home value is $338,100. The average price of homes sold in Fayetteville, GA is $446,250. Approximately 66.89% of Fayetteville homes are owned, compared to 30.22% rented, while 2.89% are vacant. Fayetteville real estate listings include condos, townhomes, and single family homes for sale. Commercial properties are also available. If you see a property you’re interested in, contact a Fayetteville real estate agent to arrange a tour today!
Fayetteville, Georgia has a population of 18,633. Fayetteville is less family-centric than the surrounding county with 27.73% of the households containing married families with children. The county average for households married with children is 32.55%.
The median household income in Fayetteville, Georgia is $73,998. The median household income for the surrounding county is $96,084 compared to the national median of $69,021. The median age of people living in Fayetteville is 42.9 years.
Fayetteville Weather
The average high temperature in July is 89.6 degrees, with an average low temperature in January of 32.4 degrees. The average rainfall is approximately 49.3 inches per year, with 1.8 inches of snow per year.
