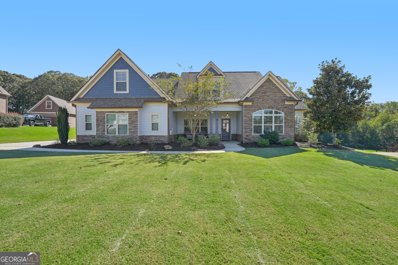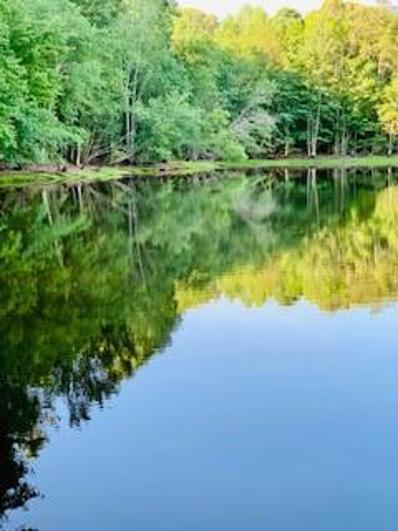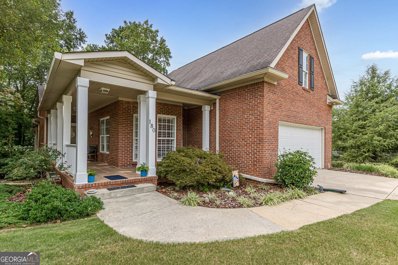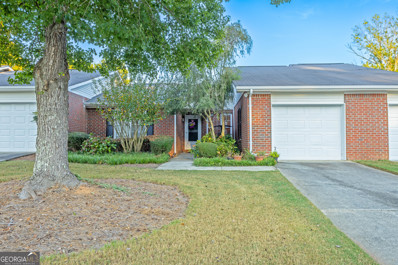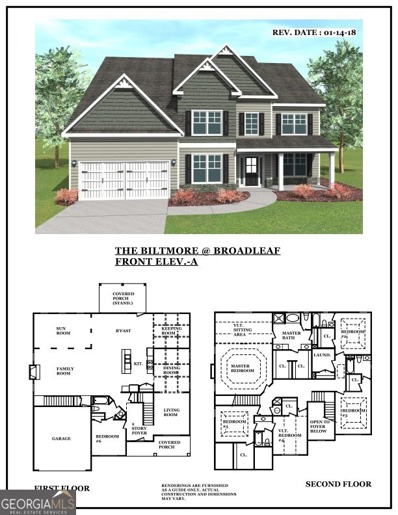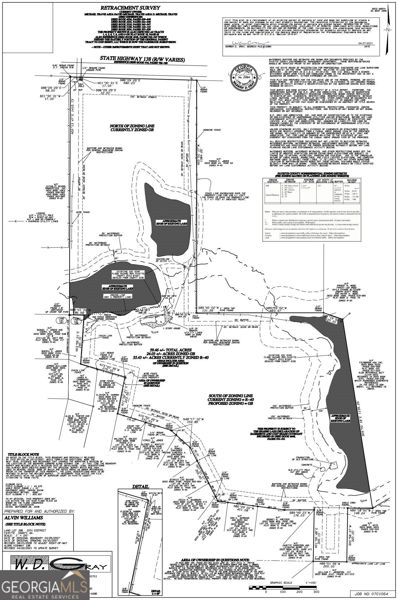Fayetteville GA Homes for Rent
- Type:
- Single Family
- Sq.Ft.:
- 4,547
- Status:
- Active
- Beds:
- 4
- Lot size:
- 2.27 Acres
- Year built:
- 1996
- Baths:
- 6.00
- MLS#:
- 10395735
- Subdivision:
- Bay Chappell Farms
ADDITIONAL INFORMATION
Welcome to your very own oasis in the heart of Fayetteville! This stunning single-family home in the desirable Bay Chappell Farms subdivision has generous living space of 4,500+ finished square feet. All upgrades completed in 2022/2023 new epoxy floors throughout the main level, gorgeous new windows, upgraded kitchen, new appliances and new carpet. 4 spacious bedrooms and 5.5 bathrooms, this spacious residence is perfectly designed for comfort and luxury. As you step inside, you'll be captivated by the picturesque views of the lake from multiple rooms. Imagine waking up each morning to this serene vista! The property spans over 2 acres, providing ample space for outdoor activities and complete privacy. Indulge in the refreshing allure of the sparkling in-ground salt water pool, the ultimate spot for relaxation, fire pit, and large covered patio for grilling and entertainment. Fenced in backyard with with two additional sheds. The master suite, conveniently located on the main level, offers a sanctuary of tranquility. Recently installed infiltration system throughout the entire home. The finished terrace level boasts a gym, expansive recreational space, hidden room, full bathroom and even a gym with sauna. With an EV charge port in the garage, this home is perfect for the tech-savvy homeowner. Located in the highly regarded Whitewater School District and without any HOA restrictions, this property truly has it all. Embrace the lifestyle you deserve in this remarkable gem. Motivated sellers call and schedule a showing today.
- Type:
- Single Family
- Sq.Ft.:
- 3,503
- Status:
- Active
- Beds:
- 5
- Year built:
- 2024
- Baths:
- 4.00
- MLS#:
- 10395348
- Subdivision:
- Riverbend Overlook
ADDITIONAL INFORMATION
Welcome to Riverbend Overlook, a prestigious community by DRB Homes, where luxury meets practicality. This highly anticipated Isabella V floor plan on Lot 63 is designed for modern living and entertaining. The spacious open concept kitchen serves as the heart of the home, featuring a stunning island that overlooks the breakfast area and family room, creating an inviting space perfect for gatherings. With exquisite quartz countertops, stylish cabinetry, and a large walk-in pantry, this kitchen beautifully combines functionality and elegance. Adjacent to the kitchen, you'll find an elegantly appointed dining room with coffered ceilings, ideal for memorable meals and family celebrations. Retreat to the luxurious primary suite, a serene haven complete with an expansive walk-in closet and a private en-suite bathroom that includes a dual vanity, linen closet, relaxing tub, and a walk-in shower, providing a perfect escape at the end of the day. Upstairs, a versatile loft area and dedicated media room offer endless possibilities for your lifestyle whether you envision a cozy reading nook, a game room, or a second living space, this layout adapts to your needs. Additional conveniences include an upper-level laundry room and a mudroom off the garage, enhancing the home's practicality. This remarkable home is thoughtfully designed to meet all your needs while providing a stylish and comfortable living experience. Seize this incredible opportunity to make this exceptional home yours in Riverbend Outlook!
- Type:
- Single Family
- Sq.Ft.:
- 3,503
- Status:
- Active
- Beds:
- 5
- Year built:
- 2024
- Baths:
- 4.00
- MLS#:
- 10395335
- Subdivision:
- Riverbend Overlook
ADDITIONAL INFORMATION
**Discover Your Dream Home at Riverbend Overlook** Welcome to Riverbend Outlook, a prestigious community by DRB Homes, where luxury meets practicality. This highly anticipated Isabella V floor plan on Lot 28 is designed for modern living and entertaining. The spacious open concept kitchen serves as the heart of the home, featuring a stunning island that overlooks the breakfast area and family room, creating an inviting space perfect for gatherings. With exquisite quartz countertops, stylish cabinetry, and a large walk-in pantry, this kitchen beautifully combines functionality and elegance. Adjacent to the kitchen, you'll find an elegantly appointed dining room with coffered ceilings, ideal for memorable meals and family celebrations. Retreat to the luxurious primary suite, a serene haven complete with an expansive walk-in closet and a private en-suite bathroom that includes a dual vanity, linen closet, relaxing tub, and a walk-in shower, providing a perfect escape at the end of the day. Upstairs, a versatile loft area and dedicated media room offer endless possibilities for your lifestyle whether you envision a cozy reading nook, a game room, or a second living space, this layout adapts to your needs. Additional conveniences include an upper-level laundry room and a mudroom off the garage, enhancing the home's practicality. This remarkable home is thoughtfully designed to meet all your needs while providing a stylish and comfortable living experience. Seize this incredible opportunity to make this exceptional home yours in Riverbend Overlook!
- Type:
- Single Family
- Sq.Ft.:
- 3,503
- Status:
- Active
- Beds:
- 5
- Year built:
- 2024
- Baths:
- 4.00
- MLS#:
- 7471291
- Subdivision:
- Riverbend Overlook
ADDITIONAL INFORMATION
Welcome to Riverbend Outlook, a prestigious community by DRB Homes, where luxury meets practicality. This highly anticipated Isabella V floor plan on Lot 63 is designed for modern living and entertaining. The spacious open concept kitchen serves as the heart of the home, featuring a stunning island that overlooks the breakfast area and family room, creating an inviting space perfect for gatherings. With exquisite quartz countertops, stylish cabinetry, and a large walk-in pantry, this kitchen beautifully combines functionality and elegance. Adjacent to the kitchen, you'll find an elegantly appointed dining room with coffered ceilings, ideal for memorable meals and family celebrations. Retreat to the luxurious primary suite, a serene haven complete with an expansive walk-in closet and a private en-suite bathroom that includes a dual vanity, linen closet, relaxing tub, and a walk-in shower, providing a perfect escape at the end of the day. Upstairs, a versatile loft area and dedicated media room offer endless possibilities for your lifestyle—whether you envision a cozy reading nook, a game room, or a second living space, this layout adapts to your needs. Additional conveniences include an upper-level laundry room and a mudroom off the garage, enhancing the home's practicality. This remarkable home is thoughtfully designed to meet all your needs while providing a stylish and comfortable living experience. Please note that the provided images are of a model or spec home (stock photos) and may not represent the actual home. Colors, features, materials, and lot details may vary. Seize this incredible opportunity to make this exceptional home yours in Riverbend Outlook!
- Type:
- Single Family
- Sq.Ft.:
- 3,503
- Status:
- Active
- Beds:
- 5
- Year built:
- 2024
- Baths:
- 4.00
- MLS#:
- 7471274
- Subdivision:
- Riverbend Overlook
ADDITIONAL INFORMATION
Welcome to Riverbend Outlook, a prestigious community by DRB Homes, where luxury meets practicality. This highly anticipated Isabella V floor plan on Lot 28 is designed for modern living and entertaining. The spacious open concept kitchen serves as the heart of the home, featuring a stunning island that overlooks the breakfast area and family room, creating an inviting space perfect for gatherings. With exquisite quartz countertops, stylish cabinetry, and a large walk-in pantry, this kitchen beautifully combines functionality and elegance. Adjacent to the kitchen, you'll find an elegantly appointed dining room with coffered ceilings, ideal for memorable meals and family celebrations. Retreat to the luxurious primary suite, a serene haven complete with an expansive walk-in closet and a private en-suite bathroom that includes a dual vanity, linen closet, relaxing tub, and a walk-in shower, providing a perfect escape at the end of the day. Upstairs, a versatile loft area and dedicated media room offer endless possibilities for your lifestyle—whether you envision a cozy reading nook, a game room, or a second living space, this layout adapts to your needs. Additional conveniences include an upper-level laundry room and a mudroom off the garage, enhancing the home's practicality. This remarkable home is thoughtfully designed to meet all your needs while providing a stylish and comfortable living experience. Please note that the provided images are of a model or spec home (stock photos) and may not represent the actual home. Colors, features, materials, and lot details may vary. Seize this incredible opportunity to make this exceptional home yours in Riverbend Outlook!
- Type:
- Single Family
- Sq.Ft.:
- 4,300
- Status:
- Active
- Beds:
- 5
- Lot size:
- 1 Acres
- Year built:
- 2015
- Baths:
- 4.00
- MLS#:
- 10395193
- Subdivision:
- Ballards Terrace
ADDITIONAL INFORMATION
Don't miss this 4,300 sq ft home on 1 acre in the heart of the Whitewater School district in Fayetteville GA! This 5/6 bedroom 4 bath property features 3 full bathrooms and 4 bedrooms on the main level including the primary bedroom! The primary bedroom includes a large walk-in closet, double vanities, a tile walk-in shower, and a large separate jetted tub. Cozy up next to the stone fireplace in the open living room with an abundance of natural lighting. The beautiful kitchen has granite countertops, stainless steel appliances, double wall oven, gas cooktop, and multiple spacious pantries. Dine in the adjoining breakfast area or separate dining room. Upstairs offers a large bonus area and bedroom with adjoining jack-and-jill bathroom as well as an additional large room with its own walk-in closet, exterior window, and double door (that could be used as an additional bedroom). Outside you'll find a covered patio accompanied by an outdoor sitting area and concrete slab perfect for a campfire/hot tub paradise! Additions since last purchase include: full backyard wood-stained privacy fence, concrete slab, exterior electrical for hot tub, campfire sitting area, all new exterior paint. Carpets professionally cleaned October 2024, roof was soft washed in 2023, landscaping all refreshed.
- Type:
- Single Family
- Sq.Ft.:
- n/a
- Status:
- Active
- Beds:
- 4
- Lot size:
- 0.05 Acres
- Year built:
- 1977
- Baths:
- 3.00
- MLS#:
- 10394994
- Subdivision:
- LAFAYETTE ESTATES
ADDITIONAL INFORMATION
Newly Updated, two story home in Lafayette Estates! Spacious formal dining room! New Water Heater, HVAC, Blinds, LVP! Unfinished basement provides extra living space, rec area, or storage space! Finish for more room! Screened porch and rear deck overlook fenced backyard!Seller offering concessions.
$629,000
0 Malone Road Fayetteville, GA 30215
- Type:
- Land
- Sq.Ft.:
- n/a
- Status:
- Active
- Beds:
- n/a
- Lot size:
- 18.7 Acres
- Baths:
- MLS#:
- 10394871
- Subdivision:
- None
ADDITIONAL INFORMATION
The property features a stocked, spring-fed lake that is next to Lake Horton, offering a serene setting. It's conveniently located near Trillith Studios and Peachtree City, with Senoia just a short drive away. Importantly, this area is not in a flood zone. The property is situated between 275 and 307 Malone Rd, Fayetteville, GA 30215, in Fayette County.
- Type:
- Land
- Sq.Ft.:
- n/a
- Status:
- Active
- Beds:
- n/a
- Lot size:
- 18.7 Acres
- Baths:
- MLS#:
- 7470870
- Subdivision:
- NA
ADDITIONAL INFORMATION
The property features a stocked, spring-fed lake next to Lake Horton, offering a serene setting. It’s conveniently located near Trillith Studios and Peachtree City, with Senoia just a short drive away. Importantly, this area is not in a flood zone. The property is situated between 275 and 307 Malone Rd, Fayetteville, GA 30215, in Fayette County.
- Type:
- Land
- Sq.Ft.:
- n/a
- Status:
- Active
- Beds:
- n/a
- Lot size:
- 3.16 Acres
- Baths:
- MLS#:
- 10394427
- Subdivision:
- Lee'S Lake Community
ADDITIONAL INFORMATION
Beautiful and private 3.16 acre lot in the Lee's Lake Community! This lot is wonderfully situated on Lee's Mill Lake per CRS data 330 feet of water frontage. Water meter & electricity is at the front corner across from the fire hydrant side at the entrance to the lot. This treed lot is at the end of a gravel street the length of two upscaled residential properties. Update the dock for a little fishing and build yourself a home with a peaceful view of the water. This is the last lot surrounding Lee's Mill Lake. Bring all offers!
- Type:
- Single Family
- Sq.Ft.:
- 3,719
- Status:
- Active
- Beds:
- 5
- Lot size:
- 1.07 Acres
- Year built:
- 1997
- Baths:
- 4.00
- MLS#:
- 10394063
- Subdivision:
- Whitewater Creek
ADDITIONAL INFORMATION
Located in the prestigious Whitewater Creek neighborhood and nestled in a peaceful cul-de-sac, this 5-bedroom, 3.5-bathroom home offers luxury living with stunning golf course views. As you enter, you're welcomed by a grand 2-story foyer that opens into an elegant formal dining room and living room, perfect for entertaining. Off the foyer, a sophisticated study with wood-paneled walls creates a cozy retreat or home office. The spacious kitchen is a chef's dream with a double oven, tile backsplash, bright eat-in area, and a dedicated coffee bar. A walk-in pantry ensures plenty of storage. Located on the main floor, the oversized primary bedroom is a true sanctuary, featuring tray ceilings, a sitting area, and a luxurious en suite bathroom with a glass stand-up shower. Upstairs, there are 4 bedrooms with 2 Jack and Jill bathrooms shared between them offering enough space for family and friends. This home features a 3 car garage and side entrance from the driveway for added convenience. The backyard oasis features a covered patio with a stone fireplace, space to mount a TV, and cozy seating area, perfect for relaxing or entertaining. With a built-in gas grill, wine fridge bar, ceiling fans, and stunning views of the golf course, it's an ideal space to enjoy outdoor living year-round. Enjoy all Whitewater Creek amenities including gated entry, clubhouse, swimming, tennis, and playground plus access to Peachtree City's golf cart paths.
- Type:
- Single Family
- Sq.Ft.:
- n/a
- Status:
- Active
- Beds:
- 7
- Lot size:
- 0.05 Acres
- Year built:
- 1999
- Baths:
- 4.00
- MLS#:
- 10392646
- Subdivision:
- Woodbyne II
ADDITIONAL INFORMATION
Welcome to your dream home in desirable Fayette County! This stunning 7-bedroom, 4-bath brick-front residence sits on a spacious, level lot with a large backyard-perfect for entertaining or relaxing. The main level boasts a bedroom with a full bath, a formal living and dining room combo, and a spacious kitchen that opens to a cozy family room with a fireplace. Upstairs, you'll find a luxurious master suite complete with a sitting room and office, along with three additional bedrooms and bathroom. The fully finished terrace level includes beautiful new tile floors, a full bath, full kitchen and versatile space for guests or recreation. It is a perfect extra living area or a full apartment! This is the perfect generational home! Located in a top-rated school district, this home is a must-see! Don't miss this fantastic opportunity-schedule your tour today!
- Type:
- Single Family
- Sq.Ft.:
- 3,204
- Status:
- Active
- Beds:
- 5
- Lot size:
- 1 Acres
- Year built:
- 2025
- Baths:
- 4.00
- MLS#:
- 10394088
- Subdivision:
- The Canoe Club
ADDITIONAL INFORMATION
New Construction by New Leaf Homes - Millcreek Plan- Full Unfinished Basement. Welcome to your dream home featuring the beautiful Millcreek plan, set on a generous one-acre homesite. This beautifully designed two-story residence offers 5 bedrooms and 3 bathrooms, including a convenient guest room on the main floor complete with a full bath-perfect for hosting visitors. As you step inside, you'll be captivated by the striking kitchen, which boasts elegant quartz countertops, a large island, and a cozy breakfast room ideal for casual dining. The inviting family room features a warm fireplace, creating an ambiance perfect for relaxation and gatherings. For more formal occasions, the elegant dining room is ready to impress, while the dedicated study provides a quiet space for your home office needs, all adorned with beautiful hardwood floors. Upstairs, the primary suite is a true retreat, showcasing hardwood floors, walk-in closet, and a luxurious spa-like bathroom designed for your comfort. Enjoy movie nights or gaming sessions in the media room, with three additional bedrooms providing ample space for family or guests. Step outside to discover a large covered front porch and a rear covered deck complete with a ceiling fan-ideal for outdoor entertaining. Conveniently located near Piedmont Hospital, Trilith/Pinewood Studios, and Atlanta Airport, this home perfectly blends luxury with accessibility. The vibrant community offers two lakes for kayaking and canoeing, fishing, tennis courts, a pool, and a 24-hour fitness center, making it an ideal place to call home. Plus, the builder is offering $3,000 towards closing costs! All Selections have been curated by designer. NO DESIGN OR COLOR CHANGES WILL BE ACCEPTED. Call agent for details. Color boards and selections in Associated Documents. HOME IS UNDER CONSTRUCTION.
- Type:
- Single Family
- Sq.Ft.:
- 4,257
- Status:
- Active
- Beds:
- 4
- Lot size:
- 0.44 Acres
- Year built:
- 1998
- Baths:
- 4.00
- MLS#:
- 10393062
- Subdivision:
- Clairmont
ADDITIONAL INFORMATION
Exceptional Home in Fayetteville's sought after over 55 neighborhood Clairmont. This beautiful well-maintained home is a delight. Hardwood floors, plantation shutters throughout, vaulted great room with fireplace, primary on main with custom closet and spa like bath, second guest room with ensuite, office, TV room, large, lovely dining room, well-appointed kitchen and breakfast room all on the main level. Private oversized bedroom and full bath up, Terrace level features kitchen with large dining or multi-purpose area, bedroom with large closet, full bath, great room with built-in bookcases, exercise area, large cedar closet and 541 sq ft of unfinished workshop and storage. Enjoy a glorious large screen porch on main level and covered patio on terrace level. Entertaining in this home is a breeze. Relax in the Charleston style garden. Lawn Maintenace is done weekly with HOA low dues in this well maintained neighborhood. Welcome HOME
- Type:
- Land
- Sq.Ft.:
- n/a
- Status:
- Active
- Beds:
- n/a
- Lot size:
- 5 Acres
- Baths:
- MLS#:
- 10391899
- Subdivision:
- Diamond Ridge
ADDITIONAL INFORMATION
You don't want to miss your opportunity to build your dream home on this rare opportunity for five acres in Fayetteville, Georgia! This perfectly situated lot provides central access to Peachtree City, Fayetteville, Trilith, Tyrone, Senoia and more. This rare opportunity is located within the McIntosh School District. Build your dream home today. Our custom builder will work with you to create your dream oasis! Schedule an appointment today.
- Type:
- Single Family
- Sq.Ft.:
- 2,300
- Status:
- Active
- Beds:
- 4
- Lot size:
- 2 Acres
- Year built:
- 1976
- Baths:
- 1.00
- MLS#:
- 10391715
- Subdivision:
- None
ADDITIONAL INFORMATION
Nestled on a generous 2-acre lot, this 4-bedroom, 1-bathroom home offers a unique opportunity to create your dream retreat. With a little TLC, this house can truly shine, but it's fully livable as is, allowing you to move in and make updates at your own pace. The property boasts spacious bedrooms, a cozy living area with plenty of natural light, and a kitchen that's ready for your personal touch. The expansive 2-acre lot provides ample space for gardening, outdoor activities, or even future expansions. Whether you're looking for a peaceful escape or a place to grow, this home offers endless possibilities. Conveniently located near essential amenities while providing the privacy and serenity of country living, this property is a rare find. Don't miss the chance to bring your vision to life in this charming, potential-filled home.
- Type:
- Single Family
- Sq.Ft.:
- 2,013
- Status:
- Active
- Beds:
- 4
- Lot size:
- 0.27 Acres
- Year built:
- 1995
- Baths:
- 3.00
- MLS#:
- 10391458
- Subdivision:
- Weatherly
ADDITIONAL INFORMATION
WELL-KEPT RANCH STYLE HOME offering convenient and affordable living. Features include: Entry Foyer, Great Room w/stone fireplace; large kitchen with tons of cabinets, walk-in-pantry and Dining Area. There are three spacious bedrooms - Large Primary Suite & luxurious bath with walk-in-closet. There is a finished room upstairs that could be a 4th bedroom. Large rear screened porch, double garage with openers. ABSOLUTELY NO BLIND OFFERS!**PLEASE NOTE THIS IS AN ESTATE SALE - HOME IS IN GOOD CONDITION; BUT BEING SOLD AS-IS**THERE IS NO DISCLOSURE. Closing Attorneys should be Edge & Kimbell, (John Kimbell), Peachtree City. They have all the details of the Estate. Home is vacant, easy to show, please use SHOWTIME. Thanks, Dave.
- Type:
- Condo
- Sq.Ft.:
- 2,520
- Status:
- Active
- Beds:
- 2
- Lot size:
- 0.1 Acres
- Year built:
- 1995
- Baths:
- 2.00
- MLS#:
- 10391057
- Subdivision:
- Lafayette Garden Homes
ADDITIONAL INFORMATION
This beautifully maintained 2-bedroom, 2-bath home offers the perfect blend of comfort and convenience in a quiet, established 55+ community. As you step inside, you will be greeted by a bright, open-concept living area that boasts plenty of natural light, ideal for relaxation or entertaining guests. The well-appointed kitchen is a joy for any home cook, featuring ample counter space, abundant cabinetry, and a cozy breakfast nook. The serene primary suite includes an en-suite bath and generous closet space, while the second bedroom is perfect for guests or can easily be transformed into a hobby room or home office. One of the standout features of this home is the finished basement, offering endless possibilities. Whether you envision a home theater, a fitness area, or additional storage, the unfinished section is set up for a great workshop area and can be customized to suit your needs. On the main is a sunny deck perfect for savoring morning coffee or below is a private patio to relax and enjoy your tranquil surroundings. Wind down the day with a stroll through this friendly community or take a refreshing dip in the pool. Grounds maintenance is included so you have plenty of time! Plus, the location is convenient to shopping and dining. Piedmont Fayette Hospital and Trilith are just minutes away, ensuring you have everything you need right at your fingertips. Beautifully maintained and being sold AS-IS. Do not miss this opportunity to embrace a fulfilling lifestyle in a welcoming community. Schedule your private tour today and discover your new home!
- Type:
- Single Family
- Sq.Ft.:
- 5,116
- Status:
- Active
- Beds:
- 6
- Lot size:
- 0.34 Acres
- Year built:
- 2016
- Baths:
- 5.00
- MLS#:
- 10390867
- Subdivision:
- Logan Park
ADDITIONAL INFORMATION
THIS IS IT!! Loan is Assumable at a 2.1% interest rate, WOW!! Gorgeous 6 bedroom, 5 bath home with a FULL Unfinished BASEMENT. Over 5000 sq ft. There are just too many features and upgrades to list. But here are a few. Let's start on the main level. The plan is open, inviting and great for entertaining. Immaculate gourmet kitchen with breakfast area and large island, formal living and dining room, keeping room, and large family room with fireplace. Main level has spacious guest bedroom adjacent to full bath. Dual staircase allows for easy access to the 2nd level where you'll find 5 additional bedrooms and 4 baths. Each bedroom is spacious and has access to its own bath. But first things first, the LUXURIOUS owner's suite with huge sitting area is amazing. Owners bath has linen closet, dual vanities, large soaking tub, with separate shower, and large dual walk-in his/her closets. The 3rd and 4th bedrooms each have their own full baths. The 5th and 6th bedrooms share a jack and jill bath. BUT WAIT, there's more! The FULL UNFINISHED BASEMENT can be finished to include a full kitchen, full bath, custom bar, entertainment area, bonus room with custom barn doors, media room, 2 bedrooms, and a common living space. The basement has interior/exterior access. Home has built in Water Filtration system. Custom Closet in Master bedroom. 2 car garage. Fayette County School District. Convenient to shopping, dining and entertainment. DON'T MISS THIS ONE. IT'S A MUST SEE!!
- Type:
- Single Family
- Sq.Ft.:
- 3,122
- Status:
- Active
- Beds:
- 5
- Lot size:
- 1 Acres
- Year built:
- 1986
- Baths:
- 4.00
- MLS#:
- 10390813
- Subdivision:
- None
ADDITIONAL INFORMATION
Discover a unique living experience in this beautifully renovated guitar-shaped home, set on a spacious acre of land and just 15 minutes from Atlanta Airport. The primary suite features a private balcony, perfect for enjoying morning coffee or evening sunsets. Upstairs, you'll find two additional rooms that offer versatility for guests, a home office, or creative space. The open living area flows into a modern kitchen and a large deck, ideal for entertaining or relaxing outdoors. Downstairs, the versatile basement includes its own kitchen and cozy living space, providing options for guests or rental income. Plus, there's a studio apartment attached to the main house, enhancing the property's great potential and endless revenue possibilities. With a charming gazebo nestled in the lush grounds, this extraordinary property is not just a home-it's a lifestyle waiting to be embraced. Don't miss your chance to make it yours!
- Type:
- Single Family
- Sq.Ft.:
- 3,354
- Status:
- Active
- Beds:
- 4
- Lot size:
- 1 Acres
- Year built:
- 2024
- Baths:
- 4.00
- MLS#:
- 10389614
- Subdivision:
- Paislee Park
ADDITIONAL INFORMATION
Welcome to the Riverbrook plan! This stunning 4-bedroom, 3.5-bath home features an office with a charming barn door, three guest bedrooms on the main level, and a luxurious primary suite also on the main level, complete with an oversized separate shower, soaking tub, water closet, double vanity, and a large primary closet. The great room boasts impressive 10-foot ceilings and flows seamlessly into the kitchen and dining area, creating an inviting space for gatherings. Enjoy outdoor living on the covered patio, and take advantage of the pantry with barn doors, mudroom, and convenient laundry room. The home also includes a spacious two-car garage, providing ample room for vehicles and extra storage. Upstairs, you'll find plenty of storage along with an additional bedroom and full bath, perfect for guests or family. **Disclosure:** Layout and features may vary from plan to plan and are subject to error. Experience the perfect combination of comfort and elegance in the Riverbrook plan!
- Type:
- Single Family
- Sq.Ft.:
- 3,600
- Status:
- Active
- Beds:
- 4
- Lot size:
- 1 Acres
- Year built:
- 2024
- Baths:
- 5.00
- MLS#:
- 10389608
- Subdivision:
- Paislee Park
ADDITIONAL INFORMATION
Welcome to the Lakeshore plan! This stunning 5-bedroom, 4.5-bath home features an office with a charming barn door, three guest bedrooms on the main level, and a luxurious primary suite also on the main level, complete with an oversized separate shower, soaking tub, water closet, double vanity, and a large primary closet. The great room boasts impressive 10-foot ceilings and flows seamlessly into the kitchen and dining area, creating an inviting space for gatherings. Enjoy outdoor living on the covered patio, and take advantage of the pantry with barn doors, mudroom, and convenient laundry room. Upstairs, you'll find plenty of storage along with an additional bedroom and full bath, perfect for guests or family. The home also includes a spacious 3-car garage, providing ample room for vehicles and extra storage. Experience the perfect combination of comfort and elegance in the Lakeshore plan!
- Type:
- Single Family
- Sq.Ft.:
- 3,387
- Status:
- Active
- Beds:
- 4
- Lot size:
- 1 Acres
- Year built:
- 2024
- Baths:
- 5.00
- MLS#:
- 10389607
- Subdivision:
- Paislee Park
ADDITIONAL INFORMATION
Welcome to the exquisite Braxton plan, where elegance meets comfort. This stunning residence features a gracious foyer that leads into a grand great room and an elegant dining area, perfect for entertaining. The gourmet kitchen is a chef's dream, complete with a wall oven and microwave combo, an electric range with oven, and a stylish wood hood vent above the stove, all complemented by a cozy breakfast area. The downstairs features three full bedrooms, each with its own bathroom, including a primary suite that boasts a sumptuous soaking tub and a beautifully tiled separate shower. Upstairs, you'll find an additional bedroom with a full bath, along with a spacious bonus room that offers endless possibilities. Ample storage throughout the plan ensures that every space is both functional and organized. Spanning 3,387 square feet of heated living space, the home also includes a spacious two-car garage, accommodating a large SUV or truck, with plenty of room for a workshop or golf cart. Experience the perfect blend of luxury and practicality in the Braxton plan.
$6,003,000
2260 Highway 138 SW Fayetteville, GA 30214
- Type:
- Land
- Sq.Ft.:
- n/a
- Status:
- Active
- Beds:
- n/a
- Lot size:
- 60.03 Acres
- Baths:
- MLS#:
- 10388693
- Subdivision:
- None
ADDITIONAL INFORMATION
The property is zoned Commercial as General Business. The property is strategically located on Highway 138. The seller has done all the necessary pre-sale evaluations and improvements.The seller has provided a complete environmental study, soil tests and traffic study. These docs are in the associated docs file. There is existing Zayo Dark Fiber infrastructure already laid, running directly infront of the property. The water source is Fayette County. The sewage source is Fulton County.
- Type:
- Single Family
- Sq.Ft.:
- 2,299
- Status:
- Active
- Beds:
- 3
- Lot size:
- 5.2 Acres
- Year built:
- 1972
- Baths:
- 3.00
- MLS#:
- 10389209
- Subdivision:
- None
ADDITIONAL INFORMATION
Serene lakeside sanctuary on 5+ acres situated in a private enclave of lake homes. Relax in the bright sunroom overlooking the lake or take a dip in the pool, slide included! This 4 sided brick ranch boasts a huge family room with exposed beams and hardwood floors and separate den with masonry fireplace. The kitchen is equipped with plenty of cabinet space, a breakfast area, solid surface countertops, cooktop, double oven, and tile floors. Upgrades include fresh paint inside and out, New Landscaping and New pool liner (to be installed). The Master suite features a glass stall shower and plenty of counter space. Hall bath has whirlpool tub and tile floors. Enjoy the unmatched lakeside scenery from your own gazebo or soak up the sun around the fenced in pool area. The backyard, an amazing huge level yard surrounded by majestic trees, includes an outbuilding to personalize as you choose and a private dock on the lake. Great location and school districts. This Perfect Peaceful Lake Home awaits you to claim it as your own!

The data relating to real estate for sale on this web site comes in part from the Broker Reciprocity Program of Georgia MLS. Real estate listings held by brokerage firms other than this broker are marked with the Broker Reciprocity logo and detailed information about them includes the name of the listing brokers. The broker providing this data believes it to be correct but advises interested parties to confirm them before relying on them in a purchase decision. Copyright 2025 Georgia MLS. All rights reserved.
Price and Tax History when not sourced from FMLS are provided by public records. Mortgage Rates provided by Greenlight Mortgage. School information provided by GreatSchools.org. Drive Times provided by INRIX. Walk Scores provided by Walk Score®. Area Statistics provided by Sperling’s Best Places.
For technical issues regarding this website and/or listing search engine, please contact Xome Tech Support at 844-400-9663 or email us at [email protected].
License # 367751 Xome Inc. License # 65656
[email protected] 844-400-XOME (9663)
750 Highway 121 Bypass, Ste 100, Lewisville, TX 75067
Information is deemed reliable but is not guaranteed.
Fayetteville Real Estate
The median home value in Fayetteville, GA is $446,250. This is higher than the county median home value of $416,500. The national median home value is $338,100. The average price of homes sold in Fayetteville, GA is $446,250. Approximately 66.89% of Fayetteville homes are owned, compared to 30.22% rented, while 2.89% are vacant. Fayetteville real estate listings include condos, townhomes, and single family homes for sale. Commercial properties are also available. If you see a property you’re interested in, contact a Fayetteville real estate agent to arrange a tour today!
Fayetteville, Georgia has a population of 18,633. Fayetteville is less family-centric than the surrounding county with 27.73% of the households containing married families with children. The county average for households married with children is 32.55%.
The median household income in Fayetteville, Georgia is $73,998. The median household income for the surrounding county is $96,084 compared to the national median of $69,021. The median age of people living in Fayetteville is 42.9 years.
Fayetteville Weather
The average high temperature in July is 89.6 degrees, with an average low temperature in January of 32.4 degrees. The average rainfall is approximately 49.3 inches per year, with 1.8 inches of snow per year.





