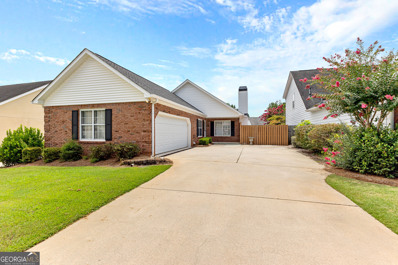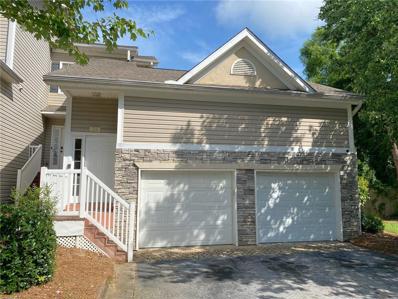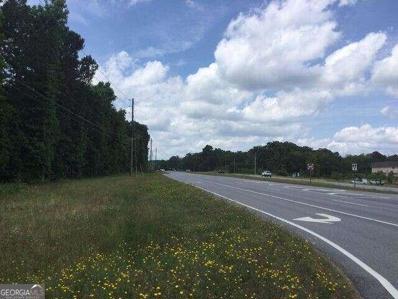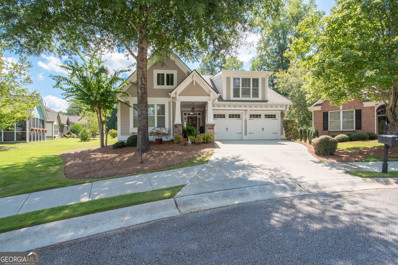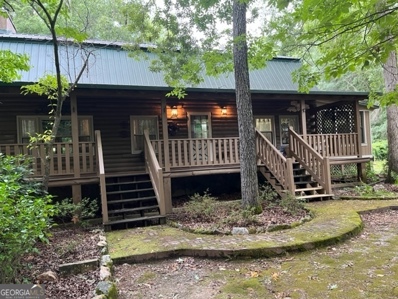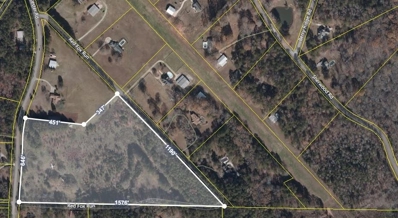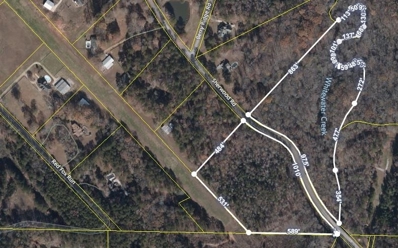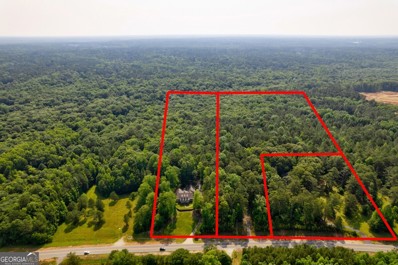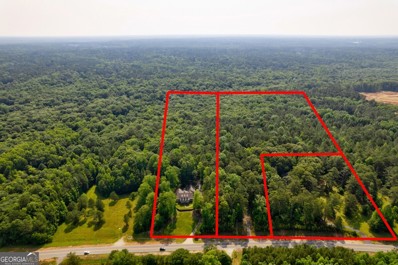Fayetteville GA Homes for Rent
- Type:
- Single Family
- Sq.Ft.:
- 1,565
- Status:
- Active
- Beds:
- 3
- Lot size:
- 0.26 Acres
- Year built:
- 1997
- Baths:
- 2.00
- MLS#:
- 7429391
- Subdivision:
- Oak Hill
ADDITIONAL INFORMATION
Come view this cozy three bedroom, two bath ranch home in the sought after neighborhood, River's Edge. The community features tennis courts, a playground, a swimming pool, and walking trails throughout. 10 minutes from Fayetteville Pavilion shopping, 30 minutes from Hartsfield Jackson airport and 5 minutes from McCurry Park. This lovely home has all your needs covered when it comes to location. The home has great bones, with the opportunity for the new owners to put their own personal touch on it. Set up your tour today to see the endless potential first hand!
- Type:
- Single Family
- Sq.Ft.:
- 2,158
- Status:
- Active
- Beds:
- 4
- Lot size:
- 0.25 Acres
- Year built:
- 1996
- Baths:
- 3.00
- MLS#:
- 10342626
- Subdivision:
- Woodgate
ADDITIONAL INFORMATION
Welcome to Your New Family Home! Make our family home yours! This charming property, located at 235 Woodstream Way, is ready to embrace its new owners. Situated on a peaceful cul-de-sac, this home offers a perfect blend of comfort, convenience, and community. Key Features: BRAND NEW ROOF: Enjoy peace of mind with a newly installed roof. Private Laundry Room: The laundry closet has been moved from the kitchen to a more convenient location, attached to the primary bedroom. This thoughtful update allows for a large kitchen pantry and makes laundry day a breeze. Mechanical Updates: Recent mechanical updates ensure the home is in top condition. Community Amenities: Neighborhood Pool: Take a refreshing dip in the community pool during the warm months. Clubhouse: Perfect for gatherings and events. Tennis Courts: Stay active and enjoy some friendly competition. Low HOA Dues: Benefit from all these amenities with very low HOA fees. Home Highlights: Spacious Layout: This home features 4 bedrooms, all located upstairs. The primary bedroom boasts a huge walk-in closet and an attached bathroom with a shower, garden tub, and double vanities. Functional Laundry Setup: With the laundry room conveniently attached to the primary bedroom, you won't need to lug laundry up and down the stairs. The laundry room can also be closed off when not in use, keeping everything tidy. Private Backyard: The backyard features a private wooded easement, ensuring long-term privacy and a serene outdoor space. Additional Details: Bedrooms/Bathrooms: 4 bedrooms, 2.5 bathrooms Special Features: Fireplace in family room Long-Term Family Home: This house has been cherished by our family since before 1999, and it holds many happy memories within its walls. Now, it's ready to create new memories with your family. Don't miss the chance to make this beautiful gem your home. Experience the joy and comfort that 235 Woodstream Way has to offer. Schedule a viewing today and start your next chapter in this wonderful neighborhood.
- Type:
- Single Family
- Sq.Ft.:
- 1,487
- Status:
- Active
- Beds:
- 3
- Year built:
- 1992
- Baths:
- 2.00
- MLS#:
- 10342489
- Subdivision:
- Woodgate I
ADDITIONAL INFORMATION
Adorable Brick front Ranch home in a beautiful quiet community. Located in the heart of Fayetteville, close to shopping, dining, Fayette Piedmont and Trilth Studios, Bus Barn, Line Creek Brewing Co, The Dottie, Park, Water Park, and Dog Park, and less than 1 mile to downtown Fayette Square. This Home is freshly painted throughout with Vinyl flooring along with carpet to give it a cozy feel. Freshly painted Kitchen cabinets with new granite countertops and stainless steel appliances. Both bathrooms have been completely remodeled recently with all new tile, vanities and fixtures. This home is looking for its new owners to come and enjoy it! Don't Miss out on this Beauty!
- Type:
- Single Family
- Sq.Ft.:
- 3,404
- Status:
- Active
- Beds:
- 5
- Lot size:
- 1.02 Acres
- Year built:
- 1979
- Baths:
- 3.00
- MLS#:
- 10341722
- Subdivision:
- HAMILTON SQUARE
ADDITIONAL INFORMATION
Assumable Loan @ 2.65% ... Location, Location, Location!!! Perfectly situated on a corner lot within minutes of downtown Fayetteville with all its charm & Trilith Studios, this home is a must see. Features include a huge rocking chair front porch, hardwood floors in entry way, oversized formal living area with bay window, formal dining room, the cozy family room offers a brick fireplace and mantle with judges paneling, powder room, large eat-in kitchen with tile floors, ample cabinetry, pantry, and breakfast room with bay window overlooking the backyard oasis. Off the Kitchen you will find a large game room with pool table & bar, the perfect gathering place for all occasions. Upstairs features a spacious owners suite with two vanities and oversized tub/shower combo. 3 additional bedrooms, large hall bath, plus huge bonus/5th bedroom with closet and laundry room. Outside you will find all you need to vacation year-round. Screened porch with hot tub, beautiful stone patio, outdoor grill, inground pool for those hot summer days, playground area, 2 car detached garage, storage building, and let's not forget the RV parking with all the hookups and the whole house water filtration system! WOW, and an Assumable Loan at 2.65%, Double WOW!!!
- Type:
- Single Family
- Sq.Ft.:
- 1,555
- Status:
- Active
- Beds:
- 2
- Year built:
- 2002
- Baths:
- 2.00
- MLS#:
- 10341474
- Subdivision:
- Autumn Glen II
ADDITIONAL INFORMATION
BRICK RANCH!! HUGE GREAT ROOM & MASTER BEDROOM!! The focal point upon entering is its spacious great room with a welcoming fireplace that promises cozy evenings. The great room flows into an open-concept kitchen, complete with a convenient breakfast bar and a nice breakfast area where morning routines are sure to be enjoyed. Adjacent to the kitchen, you'll find a versatile room that can serve as either a home office for productivity or a formal dining room for elegant gatherings. The OVERSIZED MASTER BEDROOM is offering a retreat-like atmosphere. It boasts a walk-in closet that provides ample storage space for all your belongings. The attached master bath features dual vanities for convenience, a separate shower. For added convenience, there is a large laundry room, making chores less of a task, and a two-car garage that provides both shelter for vehicles and additional storage. Overall, this home blends functionality with comfort, making it a delightful place to live and entertain, where every detail is thoughtfully designed to enhance daily living.
- Type:
- Condo
- Sq.Ft.:
- 1,591
- Status:
- Active
- Beds:
- 3
- Lot size:
- 0.02 Acres
- Year built:
- 2000
- Baths:
- 2.00
- MLS#:
- 7423467
- Subdivision:
- Bay Branch Condos
ADDITIONAL INFORMATION
This condominium offers 3 bedrooms and 2 bathrooms with a 2 car garage in the beautiful Bay Branch Community. It is located on the end unit, not far from a sparkling community pool, fitness center, clubhouse, and numerous other amenities. You can enter through a private garage or the main entrance door that lead you upstairs to an open living area with hardwood floors, a fireplace, and a balcony deck. The home features a split bedroom layout, with hardwood floors in the living and dining rooms. The master bedroom is beautifully appointed with its own ensuite bathroom. The kitchen includes a breakfast bar, a laundry closet, and a spacious pantry that serves as additional storage. Conveniently situated in Fayetteville, it is close to restaurants, shopping malls, Pinewood Movie Studio and Piedmont Fayette. It is presently occupied by the owner. They will need 24 hours notice to show the house. Text to confirm showing.
- Type:
- Single Family
- Sq.Ft.:
- 2,438
- Status:
- Active
- Beds:
- 3
- Lot size:
- 0.71 Acres
- Year built:
- 1980
- Baths:
- 2.00
- MLS#:
- 10339651
- Subdivision:
- Bradford Place
ADDITIONAL INFORMATION
WELL-KEPT RANCH STYLE HOME offering 4-sided brick construction. Come preview this beautiful property offering: Entry Porch/Terrace, Hardwood Foyer with leaded glass entry & sidelights. Large Valulted Living Room with beam ceiling. Stone wall fireplace, remote control gas logs, 2 sky lights & ceiling fam. Formal Dining Room with bay window. Spacious fully equipped kitchen, loads of cabinets, granite counters, planning center/desk. Breakfast room with bay windows. Family room with cedar paneling, skylight & french doors to screened porch. There is a extra large primary bedroom, walk-in closet, dual vanaties, garden tub & seperate shower. Two additional bedrooms with walk-in closets. A guest bath (recent renovation/conversion). Laundry Room w/cabinets. Double Garage with 2 storage rooms (one with utility sink). garage opener & lots of shelving. A seperate 10x20' workshop/storage building with electric is a perfect "man cave". Other features include rear deck, storm doors, 6 ceiling fans, new gutters w/leaf guard, newer roof w/50 yr. warranty and newer driveway. SO MUCH TO OFFER. SHOWINGS THRU SHOWTIME!
- Type:
- General Commercial
- Sq.Ft.:
- n/a
- Status:
- Active
- Beds:
- n/a
- Lot size:
- 13 Acres
- Year built:
- 1800
- Baths:
- MLS#:
- 10339350
ADDITIONAL INFORMATION
EXCEPTIONAL OPPORTUNITY FOR AN INVESTOR/USER for this 13.0 acre tract! Currently Zoned C O this HIGHLY VISIBLE CORNER TRACT offers unlimited possibilities for a future development; offering 481.48 Hwy frontage on Hwy 54 & 605.80 on Huiet Drive. The tract is very level, wooded with vegetation; no structures on property. This property is located in the fast growing Highway 54 West Corridor between Fayetteville and Peachtree City. Across the street is the new Georgia Bone & Joint Medical Facility, Gym South Facility & Smith-Davis Clothing Store. NEW Data Center @ Tyrone Road. The location could not be better! Within minutes of Piedmont of Fayette Hospital, Trilith/Pinewood Studios, UPCOMING U.S. Soccer Training Complex Fayetteville and Peachtree City. Access roads near the property are Tyrone Road, Sandy Creek Road, Veterans Parkway, Lester Road, Huiet Drive, Ebenezer Road and more! This location is near churches, schools, restaurants and minutes from numerous activities. The property is currently zoned C O&I according the Fayette County. Preferred closing attorneys: Slepian, Schwartz & Landgaard, Peachtree City, Ga. Please call agent for any questions or information.
- Type:
- Single Family
- Sq.Ft.:
- 3,240
- Status:
- Active
- Beds:
- 4
- Lot size:
- 0.85 Acres
- Year built:
- 2001
- Baths:
- 4.00
- MLS#:
- 10336867
- Subdivision:
- Lakeside On Redwine
ADDITIONAL INFORMATION
Welcome to this stunning brick home, where elegance meets functionality. As you step inside, you'll be greeted by a vast open floor plan that seamlessly blends the living, dining, and kitchen areas, creating an inviting space perfect for entertaining family and friends. The kitchen is a chef's dream, featuring a spacious island that provides ample counter space for meal preparation and doubles as a casual dining area. This home is situated in a highly sought-after school system, making it an ideal choice for families. Nestled in a tranquil cul de sac, it offers a serene and safe environment for children to play. On the main level, built-in bookcases add a touch of sophistication and provide plenty of storage for your literary collection and cherished mementos. The master suite is a true retreat, boasting separate his and hers sinks that offer convenience and luxury. The master bathroom features a huge tub, perfect for unwinding after a long day. An enormous loft/bonus room adds to the home's versatility, offering endless possibilities for use as a playroom, media room, or additional bedroom. The partially finished basement provides additional living space that can be tailored to your needs, whether it be a home gym, office, or entertainment area. This home combines practical living with elegant design, making it a perfect choice for those seeking comfort, style, and a sense of community. Don't miss the opportunity to make this exceptional property your new home.
- Type:
- Single Family
- Sq.Ft.:
- 2,099
- Status:
- Active
- Beds:
- 2
- Year built:
- 2005
- Baths:
- 2.00
- MLS#:
- 10334182
- Subdivision:
- Emory Springs
ADDITIONAL INFORMATION
This charming 2099 sqft. 2 Bedroom, 2 Bath ranch Craftsman Style Bob Adams home located in the Beautiful Emory Springs Community Subdivision! Welcome to your new home located across from Fayette Piedmont Hospital in Fayette County, Georgia. Centrally located just miles from Fayetteville, Peachtree City & Trilith and all these communities have to offer to accommodated your shopping/entertainment needs. Several key features of this home are roof & HVAC system is less than a year old; two spacious bedrooms located on opposites ends of the home and two full bathrooms, providing ample space and privacy for residents and guests alike; Primary bathroom has a large walk-in closet, plus a versatile bonus room that can be used as a third bedroom, study, or office, adapting to your lifestyle needs. Living Spaces: Has original hardwood floors; the kitchen comes equipped with stainless steel appliances and opens up to a great room, creating a seamless flow for entertaining and everyday living. This home also features a cozy breakfast nook and a separate dining room that invites natural light throughout with its large windows. Garage, Sunroom & Screened Lanai: Enjoy the convenience of a 2-car attached garage and a charming sunroom & screened in lanai, perfect for relaxing and enjoying the peaceful surroundings. Located in a quiet and serene neighborhood, this home also has a backyard oasis with an invisible fence and is perfect for anyone looking for the right square footage and a tranquil setting. Don't miss the opportunity to make this charming ranch home in Emory Springs Community your own.
- Type:
- Condo
- Sq.Ft.:
- 1,295
- Status:
- Active
- Beds:
- 2
- Year built:
- 2003
- Baths:
- 3.00
- MLS#:
- 10333552
- Subdivision:
- Jeff Davis Intown Condo
ADDITIONAL INFORMATION
Step into the comfort and convenience of Jeff Davis Intown Condominiums, where urban living is redefined. Located just moments from downtown Fayetteville, this inviting two-bedroom, two and a half bathroom haven features a ground-level entry and two dedicated parking spaces, ensuring effortless living. Experience a seamless transition from the spacious living area to the sophisticated dining space, complemented by a well-appointed kitchen boasting ample storage and all appliances included, including a washer and dryer for added convenience. Retreat to the main suite with a private full bathroom featuring a rejuvenating soaking tub, offering the ultimate urban oasis experience. This is one you will want to see!
- Type:
- Church/School
- Sq.Ft.:
- 912
- Status:
- Active
- Beds:
- n/a
- Lot size:
- 2.4 Acres
- Year built:
- 1965
- Baths:
- MLS#:
- 10333421
ADDITIONAL INFORMATION
PRIME 2.4 ACRES minutes from Trilith, New U. S. Soccer Training Center, Piedmont of Fayette Hospital, Fayetteville, Peachtree City, Newna and Atlanta's Hartsfield-Jackson International Airport. Approximately 200 feet of frontage on Ga. Hwy 54 and Zoned C-3. Small house and separate garage on property of no value. Come be a part of this extremely fast growing direction of Fayette County and Fayetteville. Owner says sewer is located across highway; all other utilities are in place. PLEASE DO NOT GO TO PROPERTY WITHOUT APPOINTMENT (currently small house is rented; however, tenant knows property is for sale and will vacate prior to closing-all showings of the small house will be during Due Diligence ONLY!). For contracts: [email protected]. PDF Format only. THANKS FOR CONSIDERING THIS PROPERTY.
- Type:
- Land
- Sq.Ft.:
- n/a
- Status:
- Active
- Beds:
- n/a
- Lot size:
- 14.3 Acres
- Baths:
- MLS#:
- 10333361
- Subdivision:
- None
ADDITIONAL INFORMATION
Beautiful wooded lot with road frontage, mature timber, and a perennial creek. Located 2.6 miles outside of Fayetteville and 6.6 miles from Trilith Studios. This property would make a great place for your dream home.
$660,000
145 Mill Run Fayetteville, GA 30214
- Type:
- Single Family
- Sq.Ft.:
- 5,116
- Status:
- Active
- Beds:
- 4
- Lot size:
- 2 Acres
- Year built:
- 1997
- Baths:
- 4.00
- MLS#:
- 10338296
- Subdivision:
- Lees Mill Landing III
ADDITIONAL INFORMATION
MOTIVATED SELLER!!! Seller will negotiate. Well maintained brick home with many features. Only one owner has occupied this beautiful home. Features are: 2 acre level lot, large master bedroom on the main level with a large walk-in closet and custom closet accessories. Large eat-in kitchen with many cabinets and a center island. Deck off the kitchen. 2 large bedrooms and a bonus rooms upstairs. With a few upgrades and adding your special touch you will love this home. Full finished basement, with a wet bar, exercise room, family room, kitchen, wine closet, large bedroom and full bath, with plenty of room for family events, and entertaining.
- Type:
- Single Family
- Sq.Ft.:
- 2,625
- Status:
- Active
- Beds:
- 4
- Lot size:
- 14.76 Acres
- Year built:
- 1980
- Baths:
- 3.00
- MLS#:
- 10320728
- Subdivision:
- WHITEWATER ACRES
ADDITIONAL INFORMATION
A BIG (almost 15 acres) slice of heaven, only 10 minutes to great schools (Starr's Mill and Whitewater Complexes) Chikfilet, and Publix! Serenity, amazing privacy, and peace at it's finest! Secluded, culdesac setting, no HOA, custom log home (seriously built by hand), two fire places, one in master suite and one in great room, metal roof, covered front and back porches...perfect for your coffee in the morning, and your cocktail in the evening...wonderful for entertaining too! Plus mature and lush gardens. Great room, breakfast room with huge dining area, sunroom, guest bedroom with full bath on main, nice for teens or in-laws, with newly refinished oversized shower and new commode, three additional bedrooms up, all with walk in closets. Gorgeous, hand finished, hardwood floors. Out back, beyond the fence, is a great place for RV, ATV, truck, and boat parking... all three! Store camping equipment, hunting gear, or lawn and garden items in the lockable barn with garage door, extra storage there too for all sorts of things, even a great place to set up and organize your hobbies. Cool tractor trailer container also stays. (Both outbuildings have been sold at the estate sale and will be removed). You will enjoy visiting, this is a really special place. Truly one of a kind! All land is being sold with the house ..will not be sold separately. House is being sold "as is," with a nice home warranty for the buyer! Please call Ginna for info and all appointments. Caution pets.. Thanks so much for showing!
$1,500,000
538 Lester Road Fayetteville, GA 30215
- Type:
- Land
- Sq.Ft.:
- n/a
- Status:
- Active
- Beds:
- n/a
- Lot size:
- 20.4 Acres
- Baths:
- MLS#:
- 10324782
- Subdivision:
- Coventry Estates
ADDITIONAL INFORMATION
Rare chance to buy in Active Fly in Community! 20+/- Acres with Frontage on 2 Paved Roads. Awesome opportunity to build your Dream Estate or Subdivide in growing Fayette Location! Taxi Access to Willow Pond Airport (19GA) that has a 3,000 ft. lighted, grass airstrip.(Additional 17+/- Acres with Airstrip Frontage also available.) Beautiful, Gently Rolling Land with Mature Oak Trees, Large Hangar, Pond, 2 Water Wells and Septic System on Property. 5 Minutes to Trilith and Both the New National Soccer Facility and Data Center that's Under Construction. Excellent Fayette County Schools. R-40 Zoning. Hangar variance approved.
- Type:
- Land
- Sq.Ft.:
- n/a
- Status:
- Active
- Beds:
- n/a
- Lot size:
- 18.91 Acres
- Baths:
- MLS#:
- 10324781
- Subdivision:
- Coventry Estates
ADDITIONAL INFORMATION
Rare Chance to Live in an Active Fly In Community! 17+/- Acres with over 600 Ft. of Airstrip Frontage. Minutes from Trilith Studios and Both the New Data Center and National Soccer Facility that are Under Construction in growing Fayetteville! Room for your Dream Home and Hangar or Subdivide and Build Multiples of Both. (Zoned R-40, Hangar Variance Approved.) Whitewater Creek borders one side of this Beautifully Wooded Land. Shaded 8+/- Acres across the street would be perfect for riding horses along the creek. Additional 20+-/ Acres Also Available at 538 Lester Road with Airstrip Access and Hangar Already on Property.
$2,799,900
535 Waters Way Fayetteville, GA 30215
- Type:
- Single Family
- Sq.Ft.:
- 13,444
- Status:
- Active
- Beds:
- 6
- Lot size:
- 33 Acres
- Year built:
- 2008
- Baths:
- 9.00
- MLS#:
- 10321868
- Subdivision:
- Vickery Lane
ADDITIONAL INFORMATION
Welcome to this magnificent custom home nestled on 33 Acres. As you approach the gated entrance, you'll be greeted by privacy enveloped by a stunning tree-lined driveway leading to a grand circular entry. The meticulously manicured landscaping is enhanced by the presence of 2 water front lakes, custom spa heated pool, basketball court and a fire pit. This unique Estate is Featuring 13,444 square feet, with 6 bedrooms suites and 8.5 baths. With three meticulously designed levels. This home offers the perfect balance of luxury and functionality, making it ideal for entertaining guests or enjoying quality time with family. Its versatile style and design cater to multi-generational living, entertainment movie/filming businesses, special events, as well as those seeking a traditional family dream home. As you step into the grand room, you will be captivated by the soaring high ceilings, sweeping staircase, large windows, natural sunlight, and instant views of the spacious backyard . There is a seamless transition throughout the home with the an open concept. The gourmet kitchen is boasting with top-of-the-line built-in Wolf appliances, custom natural wood cabinetry, spacious center island, coffee area, and an additional bar/island for entertaining. The main kitchen area opens to the outdoor balcony, which spans the entire width of the home providing breathtaking views of the pool and surrounding trees from every room on every level. The Luxurious owner suite on the second level is a true retreat, featuring a kitchenette, 3 fireplaces, sitting room, private entry to pool area and a extended private balcony the length of the master that overlooks the beautifully landscaped grounds. The spa-like master bathroom is designed with separate wings, separate vanities, a large walk-in spa shower, a spa steamer, a spa jet tub, laundry hook-ups, large fireplace, and two huge custom-designed his and hers walk-in closets. The finished 3rd level is an entertainer's paradise. It is accessible by the home elevator and 2nd private staircase. It features a movie theater, bedroom suite, 2 full bathrooms, spacious living room area, second full kitchen, billiard room, a large fire place, eat in bar area with seating, dining area, extra storage, and immediate access to the pool. The level backyard offers stunning views of the water, especially during sunset, creating a picturesque and serene ambiance in the wooded private estate.
- Type:
- Single Family
- Sq.Ft.:
- 2,036
- Status:
- Active
- Beds:
- 4
- Lot size:
- 0.55 Acres
- Year built:
- 1983
- Baths:
- 3.00
- MLS#:
- 10319927
- Subdivision:
- Deep Forest
ADDITIONAL INFORMATION
Welcome to this spacious home in the heart of Fayette County! Freshly painted through-out and brand-new flooring in the upstairs! Conveniently located in Fayetteville, this home offers easy access to local amenities, schools, and Hartfield-Jackson Airport. With four bedrooms, there's plenty of room for the whole family, guests, or even a home office or gym! This home has a thoughtfully designed kitchen with not one, but two large pantries, providing ample storage space for all your culinary needs. Enjoy the privacy of the fenced-in backyard, perfect for pets to roam and children to play freely. There are also two RV hook-ups available. Don't miss out on the opportunity to make this house your home - schedule a showing today!
$1,549,950
1781 Highway 92 S Fayetteville, GA 30215
- Type:
- Single Family
- Sq.Ft.:
- 8,510
- Status:
- Active
- Beds:
- 5
- Lot size:
- 11.76 Acres
- Year built:
- 2001
- Baths:
- 7.00
- MLS#:
- 10319860
- Subdivision:
- Burchs Vineyard
ADDITIONAL INFORMATION
Welcome to this 11.76 Acres in the Heart of South Fayette! This property is well maintained and you will truly want to make this home yours for a lifetime! As you come down the driveway, you will feel the privacy and quaint setting of the location. Pulling around the circlular drive, you will walk up on the Rocking Chair Front Porch and will be taken into a place of serenity and relaxation, Open the Front Door and WOW, Two Story inviting Foyer with Grand Staircase, to your right will be the Office with Built-In Bookshelves, Ceiling Fan, Fireplace, Crown Molding, and Recessed Lighting, across the way will be the Banquet-Sized Dining Room with the setting of Crown Molding and a Fireplace, From the Dining Room walk past the Walk-In Panty and Butler's Pantry to the Bright/Open Gourmet Kitchen offering you Thermador Double Oven, Thermador Dishwasher, Custom Vent Hood, Huge Island for Entertaining w/Vegetable Sink, Crown Molding, Recessed Lighting, Under-Counter Lighting, Tile Backsplash, Breakfast Bar, and a Breakfast Area with Window Overlooking the Amazing Backyard, Enjoy the Keeping Room also with a Fireplace, From here step out into the Sunroom with Wall 0f Windows overlooking the Landscaped Backyard, walk back in and cross through the Kitchen to Enjoy the entertaining Family Room with Stacked Stone to the Ceiling Fireplace, Coffered Ceilings, and Two Ceiling Fans, Around the corner you will walk into the Primary Bedroom with Recessed Lighting, Tile Surround Fireplace, Crown Molding, and a Private Door leading to the Covered Porch, Walk into the BRAND NEW PRIMARY BATHROOM and be taken away with a Free-Standing Soaking Tub, Walk-In Tile Surround Shower, Two Walk-In Custom Closets, Built-In Linen Closet, and Crown Molding, (you will not want to leave this space) back out to the Foyer and there is a Powder Room w/a Linen Closet, Travel Upstairs to enjoy Three over-sized Bedrooms, One has it's own private bathroom with Tile Flooring, and the other two bedrooms share a full bathroom with Tile Flooring and Shower/Tub Combination, down the hall is the Bonus Room with Crown Molding, Recessed Lighting, and Ceiling Fan, also off the hall is another Powder Room with Tile flooring and a Custom Vanity, Rear Stairs take you to the Laundry Room with Tile Flooring and Built-In Cabinetry, Dog Wash, and a Mud Sink Area, out the side door to get to the 3 Car, Side Entry Garage, come back in the home and Travel to the Lower Level and Enjoy a Kitchenette with Brick Paver Flooring, Recessed Lighting, Custom Light Fixture, and the Breakfast Area, Enjoy the Recreation Area with Brick Surround Fireplace, then you can open the Custom Barn Doors to the Theatre/Movie Room (equipment and speakers stay), Full Bathroom w/Tile Flooring and Shower/Tub Combination, Around the Corner is the Exercise/Gym with Rubber Flooring, Another Room could be a Bedroom, you do have another full bathroom with a Walk-In Shower and Tile Flooring, a Workshop with a vacuum system, and double doors leading out to the patio, OH MY, the Patio is just breathtaking, Pebble Tec Pool with Jacuzzi Waterfall, Heated by the Propane, Slate/Rock Coping around the Pool, Outdoor Fireplace, Potential gas and electrical hook-ups for future kitchen, Walk down the pathway to enjoy the landscaped lawn to step on the dock on the shared 5-acre pond, (take out your canoe/throw a line for fishing), Walking back up to the front of the home to the side is a 30 x 50 workshop with 2 porches & oversized door for RV/Truck, walk back up the property and there is an outbuilding and potential barn, and the list just goes on and on, You must come to see and appreciate what the homeowners have done from the last 12 years, truly amazing and over the top! ** If interested, there is an additional 6.21 acres available as well. **
- Type:
- Land
- Sq.Ft.:
- n/a
- Status:
- Active
- Beds:
- n/a
- Lot size:
- 3.77 Acres
- Baths:
- MLS#:
- 10317749
- Subdivision:
- McNiel Farms
ADDITIONAL INFORMATION
Beautifully wooded lot backing to a creek and small shared pond. Lush property in a fantastic location in the Tyrone area. Just minutes from I-85 or Trilith, but tucked away on a quiet road with large lots. The proposed US Soccer training facility is only 3-4 miles away. No covenants or HOA. Bring your own builder. No time limit to build. Yes, there are wetlands on a portion of this lot, but do not let that deter you. With 3.7 acres, you still have more than enough high and dry land for a homesite. Soil conditions are fine for a conventional septic system. Best spot for homesite is on the right if looking from the street. Plat and soils map are in docs.
- Type:
- Condo
- Sq.Ft.:
- 1,832
- Status:
- Active
- Beds:
- 2
- Lot size:
- 0.06 Acres
- Year built:
- 2005
- Baths:
- 2.00
- MLS#:
- 10315460
- Subdivision:
- Villas At Gingercake
ADDITIONAL INFORMATION
Price has been reduced and offered "AS IS". Welcome to 235 Rehobeth Way, nestled within the serene and highly sought-after 55+ community of The Villas at Gingercake, situated quietly off Gingercake Road and Hwy 54 in Fayetteville, Georgia. This idyllic setting offers a perfect blend of tranquility and modern living, providing residents with a peaceful retreat from the hustle and bustle of everyday life. As you step inside, you'll be greeted by an abundance of natural light that floods the spacious interior, enhancing the open floor plan that seamlessly connects the living, dining, and kitchen areas. Picture-perfect evenings can be spent cozied up by the fireplace in the living room or hosting memorable gatherings in the inviting dining area. The gourmet kitchen, adorned with granite countertops and ample cabinet space, beckons to both casual breakfasts and elaborate dinner parties, inspiring the culinary enthusiast within. Retreat to the tranquil primary suite, boasting a generous layout, walk-in closet, and luxurious ensuite bath, providing a haven of relaxation. An additional bedroom offers versatility and comfort for family members or guests, while the Flex/Office room presents endless possibilities for use, whether as an office space or additional guest quarters. The Villas at Gingercake community offers an array of amenities, including a clubhouse, swimming pool, and exercise facility, along with complete grounds maintenance provided by the COA, affording residents more time to enjoy their leisure activities. Conveniently located near local restaurants, shopping centers, Piedmont Fayette Hospital, Trilith Studios, Downtown Fayetteville, and Peachtree City, this home ensures easy access to all the necessities and luxuries of suburban living. Outside, the charming exterior with its stone front accent exudes curb appeal, welcoming you home with its timeless elegance. Don't miss out on the opportunity to make this stunning residence your own. Schedule a showing today and discover the endless possibilities that await at 235 Rehobeth Way.
$2,495,000
290 Weldon Rd Fayetteville, GA 30215
- Type:
- Single Family
- Sq.Ft.:
- 4,320
- Status:
- Active
- Beds:
- 2
- Lot size:
- 53.84 Acres
- Year built:
- 2013
- Baths:
- 2.00
- MLS#:
- 10314111
- Subdivision:
- None
ADDITIONAL INFORMATION
Welcome to your luxurious countryside retreat! Nestled on over 53 acres in Fayette County. This stunning barndominium boasts unparalleled charm and tranquility. Step inside to discover a meticulously designed interior featuring two bedrooms and two full bathrooms. The downstairs area offers seamless living with a full bathroom, a beautiful kitchen, a spacious living area, and a convenient laundry room, as well as plenty of storage. Ascend the stairs to find two more cozy bedrooms and an additional bathroom, complete with a full kitchen and a walk-in mudroom, perfect for storing your gear. The master suit has two walk in closets, double sinks with an oversized shower, and a vanity area. Outside, you'll be greeted by a spacious patio, perfect for enjoying the serene countryside views and soaking in the fresh air. Immerse yourself in nature's beauty with your very own fully stocked lake which includes bass, brim, and catfish, offering endless opportunities for fishing and relaxation. There is a cozy goat house which is perfect for your farm animals! The property is fully fenced, ensuring privacy and security for you. Equestrian enthusiasts will delight in the expansive horse barn, equipped with two stalls, a tack room, and a washroom, providing everything you need to care for your beloved horses. Experience the epitome of luxury country living at this exceptional property, where every amenity and convenience awaits. The charm of this home is endless! Schedule your private tour today and discover the endless possibilities of life at this magnificent estate.
$2,092,500
539 Veterans Parkway Fayetteville, GA 30214
- Type:
- Land
- Sq.Ft.:
- n/a
- Status:
- Active
- Beds:
- n/a
- Lot size:
- 4.65 Acres
- Baths:
- MLS#:
- 10313461
- Subdivision:
- None
ADDITIONAL INFORMATION
Wonderful Assemblage of 50 +/- Acres in prime location, only blocks from Trilith Studios. Imagine the possibilities of what can be done with this land. Land is being sold simultaneously with 551 Veteran Parkway and 557 Veterans Parkway. Currently zoned residential. This exceptional land is located in close proximity to a bustling commercial district. Within a short walk, you will find an array of shops, theatres, restaurants, hotels, and amenities that cater to the needs of residents and visitors alike. The presence of these commercial establishments adds convenience and accessibility to the area, making it an ideal location for various purposes. The excitement of all of the movies and TV shows being made within walking distance.
$10,962,000
551 Veterans Parkway Fayetteville, GA 30214
- Type:
- Land
- Sq.Ft.:
- n/a
- Status:
- Active
- Beds:
- n/a
- Lot size:
- 24.36 Acres
- Baths:
- MLS#:
- 10313441
- Subdivision:
- None
ADDITIONAL INFORMATION
Wonderful Assemblage of 50 +/- Acres in prime location, only blocks from Trilith Studios. Imagine the possibilities of what can be done with this land. Land is being sold simultaneously with 539 Veteran Parkway and 557 Veterans Parkway. Currently zoned residential. This exceptional land is located in close proximity to a bustling commercial district. Within a short walk, you will find an array of shops, theatres, restaurants, hotels, and amenities that cater to the needs of residents and visitors alike. The presence of these commercial establishments adds convenience and accessibility to the area, making it an ideal location for various purposes. The excitement of all of the movies and TV shows being made within walking distance.
Price and Tax History when not sourced from FMLS are provided by public records. Mortgage Rates provided by Greenlight Mortgage. School information provided by GreatSchools.org. Drive Times provided by INRIX. Walk Scores provided by Walk Score®. Area Statistics provided by Sperling’s Best Places.
For technical issues regarding this website and/or listing search engine, please contact Xome Tech Support at 844-400-9663 or email us at [email protected].
License # 367751 Xome Inc. License # 65656
[email protected] 844-400-XOME (9663)
750 Highway 121 Bypass, Ste 100, Lewisville, TX 75067
Information is deemed reliable but is not guaranteed.

The data relating to real estate for sale on this web site comes in part from the Broker Reciprocity Program of Georgia MLS. Real estate listings held by brokerage firms other than this broker are marked with the Broker Reciprocity logo and detailed information about them includes the name of the listing brokers. The broker providing this data believes it to be correct but advises interested parties to confirm them before relying on them in a purchase decision. Copyright 2025 Georgia MLS. All rights reserved.
Fayetteville Real Estate
The median home value in Fayetteville, GA is $446,250. This is higher than the county median home value of $416,500. The national median home value is $338,100. The average price of homes sold in Fayetteville, GA is $446,250. Approximately 66.89% of Fayetteville homes are owned, compared to 30.22% rented, while 2.89% are vacant. Fayetteville real estate listings include condos, townhomes, and single family homes for sale. Commercial properties are also available. If you see a property you’re interested in, contact a Fayetteville real estate agent to arrange a tour today!
Fayetteville, Georgia has a population of 18,633. Fayetteville is less family-centric than the surrounding county with 27.73% of the households containing married families with children. The county average for households married with children is 32.55%.
The median household income in Fayetteville, Georgia is $73,998. The median household income for the surrounding county is $96,084 compared to the national median of $69,021. The median age of people living in Fayetteville is 42.9 years.
Fayetteville Weather
The average high temperature in July is 89.6 degrees, with an average low temperature in January of 32.4 degrees. The average rainfall is approximately 49.3 inches per year, with 1.8 inches of snow per year.


