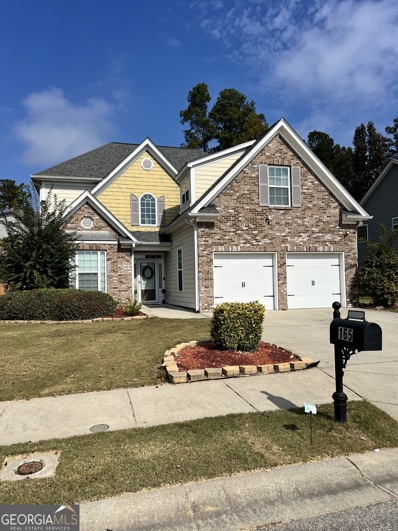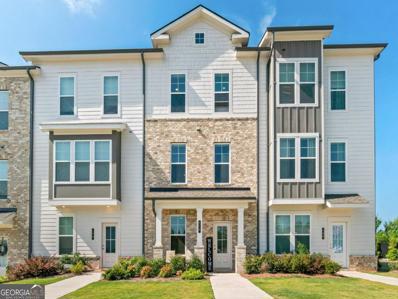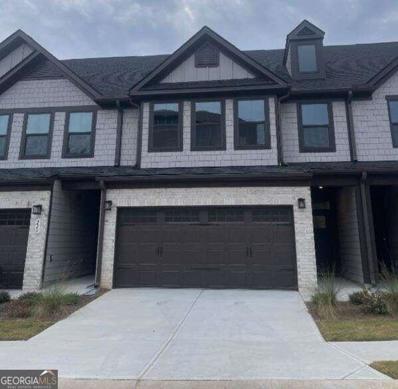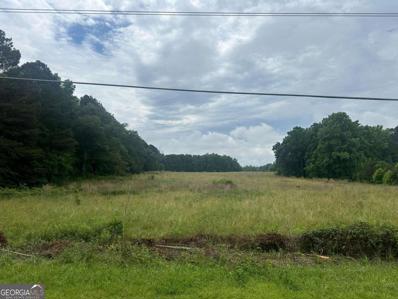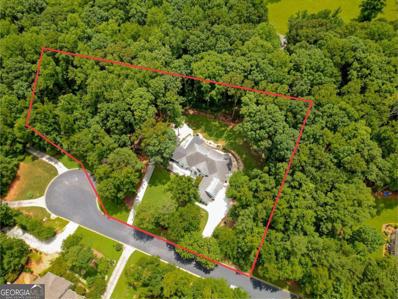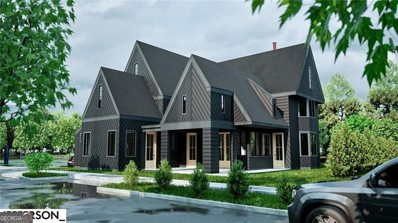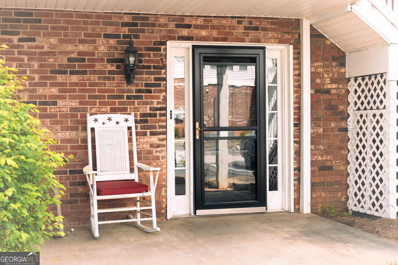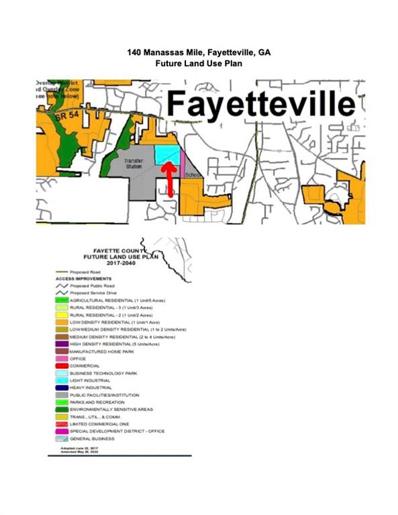Fayetteville GA Homes for Rent
- Type:
- Single Family
- Sq.Ft.:
- 7,284
- Status:
- Active
- Beds:
- 5
- Lot size:
- 0.1 Acres
- Year built:
- 1987
- Baths:
- 5.00
- MLS#:
- 10406208
- Subdivision:
- Victoria Plantation
ADDITIONAL INFORMATION
Investor's special. Welcome to your dream home in Victoria Plantation! This stunning 2-story brick residence is a must-see, boasting numerous extra rooms and features perfect for entertaining and family gatherings. The exterior features a fenced backyard with a patio and inground pool, ideal for hosting events. Inside, the main level includes an entry foyer, formal living and dining rooms, a family room with a fireplace and built-in bookcase, a kitchen with a breakfast area, island, double oven, cooktop, and dishwasher, a butler's pantry, laundry room, and an enclosed garage converted into a theater room. The upper level offers a master bedroom with a vaulted ceiling, private loft, and full bath with dual vanities, a garden tub, and separate shower. Additionally, there are two spacious bedrooms, two full baths, a large bonus room with a rear stairway, and a small balcony overlooking the front. The property also features a private full basement and is an ideal investment for those looking to remodel. Located in a great, private area, this home offers ample opportunities for customization and enhancement. Don't miss out on this incredible opportunity!
- Type:
- Single Family
- Sq.Ft.:
- 2,820
- Status:
- Active
- Beds:
- 5
- Year built:
- 2007
- Baths:
- 4.00
- MLS#:
- 10403540
- Subdivision:
- Summit Point
ADDITIONAL INFORMATION
Welcome to this beautiful home nestled in the Summit Point subdivision in Fayetteville, GA. These 2,820 two story house features 5 bedrooms and 4 bathrooms. The main level includes a bedroom and full bathroom. Two bedrooms upstairs share a Jack-and-Jill bathroom. This home features a large backyard which is the perfect setting for outdoor activities and entertainment. All wall mounted flat-screen TVs as well as washer and dryer are included! Seller to include a one-year home warranty plan effective on closing date. Walk out the front door and Publix Super Market, Chase, Wells Fargo, Delta Community Credit Union, Wendy's, Bojangles, Walgreens, and other local amenities are all within walking distance. Fayette Pavilion is a short 10-minute drive away. Home is occupied, please schedule an appointment.
- Type:
- Townhouse
- Sq.Ft.:
- n/a
- Status:
- Active
- Beds:
- 3
- Year built:
- 2022
- Baths:
- 3.00
- MLS#:
- 10406201
- Subdivision:
- Satterfield
ADDITIONAL INFORMATION
Want Newer but without the wait...? This 2 year old townhome built by DRB Homes is the answer! The Landon Plan offers 3 Bedrooms / 2.5 Baths / 2 Car Rear Entry Garage. Split bedroom plan. Owner's Suite has double Vanity Sinks, separate Shower, Walk-in Closet. Open Plan from Family Room to Gourmet Kitchen. Stainless Steel Appliances: Cooktop, Microwave, Wall Oven, Garbage Disposal, Dishwasher and side by side Refrigerator. LVP Flooring throughout Living areas and Carpet in Bedrooms. Blinds and Window Screens. Quartz Countertops w/ Tile Backsplash. Smart Home enabled.
- Type:
- Single Family
- Sq.Ft.:
- 1,906
- Status:
- Active
- Beds:
- 4
- Lot size:
- 1 Acres
- Year built:
- 1993
- Baths:
- 3.00
- MLS#:
- 10406183
- Subdivision:
- Breckenridge
ADDITIONAL INFORMATION
Experience the Charm of Traditional Living in the lovely Breckenridge neighborhood in Fayetteville! This inviting residence offers 4 bedrooms with 2.5 bathrooms, located in the sought-after Sandy Creek High School district, blending classic appeal with modern comfort on a spacious lot. As you enter, a bright foyer welcomes you and leads to a formal living room with a fireplace. Adjacent is the dining room, perfect for hosting gatherings, featuring a spacious closet for dining settings and centerpieces, along with a coat closet between the dining room and foyer. The kitchen, designed with both functionality and ease in mind just steps towards the pantry closets, formal living room, dining and patio as well as the garage. The garage accommodates two vehicles, featuring built-in upper shelving. Perfect for organizing bins filled with tools, holiday decorations, sports equipment, and more! The main floor also features a powder room perfect for guests as well as the walk-in laundry room. Ascend to the upper level, where the Master Suite awaits, featuring an airy layout, a double-vanity bathroom with both a shower and a garden tub, and a walk-in closet with a daylight window! Three additional bedrooms provide versatility, including one situated over the garage with enough space for a cozy sitting area, each bathed in natural light. Discover the tranquility of the neighborhood where you'll find a retreat this home offers on a spacious lot. The fenced backyard invites endless opportunities. Whether you envision a garden retreat, backyard oasis, cozy fire pit, there's room for it all! No HOA. Nearby Starr's Mill Park and the Fayette Pavilion offer shopping and dining options, along with access to local highways. Recent light renovations seamlessly blend classic design with modern updates, making this Fayetteville gem a lovely place to call home.
$2,095,000
260 Guild Lane Fayetteville, GA 30214
- Type:
- Single Family
- Sq.Ft.:
- n/a
- Status:
- Active
- Beds:
- 4
- Baths:
- 5.00
- MLS#:
- 10405136
- Subdivision:
- Trilith
ADDITIONAL INFORMATION
Nestled in the heart of Trilith, a picturesque, walkable community infused with European inspiration, this Estate home presents an unparalleled opportunity for luxurious living. Situated on the highly sought-after Great Lawn, this residence offers not just a home, but a lifestyle defined by elegance and convenience. As you step onto the property, you'll be greeted by the allure of potential-a space primed for the creation of your dream oasis. Enter through the grand foyer, and you'll be immediately struck by the spaciousness and sophistication of the main floor. With 10-foot ceilings enhancing the sense of openness, the layout seamlessly flows from one inviting space to the next. The gourmet kitchen beckons with its expansive island, walk-in pantry, and a convenient scullery-perfect for both casual family meals and entertaining guests in style. The dining room, bathed in natural light, overlooks the family room, where a cozy fireplace invites gatherings on chilly evenings. Adjacent, a large laundry room adds practicality to luxury living. Retreat to the sumptuous Primary Suite on the main level-a sanctuary boasting a stunning wet room bath and a generously sized walk-in closet. Here, tranquility and indulgence blend effortlessly, offering a haven of relaxation. Ascending to the second floor, discover two additional bedrooms, each with its own ensuite bath, ensuring comfort and privacy for family and guests alike. A loft area provides a versatile space for work or play, while ample storage keeps belongings neatly organized. Not to be overlooked, the attached guest suite above the 2.5 car garage offers a private haven complete with a kitchen, living room, bedroom, full bath, and a separate entrance-an ideal retreat for visitors or multigenerational living arrangements. Embracing modern sustainability, Trilith homes are equipped with geothermal technology, ensuring energy efficiency and environmental consciousness. Plus, with a dedicated car charging station, you can seamlessly power up your electric vehicle, embracing the future of transportation. Situated across the street from state-of-the art Trilith Studios, this community combines world-class stages and facilities. Trilith is a rich community with diverse homes, a Town Centre in close proximity to every home, curated shops and chef-driven restaurants, a private school (K-12), a 15 mile trail system with an abundance of parks, Piedmont Wellness Center, resort style pool, tennis, pickleball, basketball, dog park....all within a 20 minute drive from Hartsfield-Jackson International Airport! Don't miss this rare opportunity to call Trilith home-a community where every corner exudes charm, and every amenity is within reach. Schedule your private tour today and experience the epitome of refined living in the heart of Trilith. Images are of the model home. List price does not include the pool.
- Type:
- Townhouse
- Sq.Ft.:
- n/a
- Status:
- Active
- Beds:
- 3
- Lot size:
- 0.13 Acres
- Year built:
- 2024
- Baths:
- 3.00
- MLS#:
- 10409529
- Subdivision:
- Village Towns
ADDITIONAL INFORMATION
MOVE-IN for the HOLIDAYS! Open your holiday gifts in your brand new home at Village Towns. This Thornewood is ready for you to call home and features upgrades galore! With 3 bedrooms and a loft, 2.5 bath with a 2 car front entry garage, you will have all the space you need and more. Hosting holiday dinners couldnCOt be easier with your gas stove and additional wall oven. Entertaining is made merry with the open floor plan between your kitchen, dining and living room. A must see! Photos are for representation only.
- Type:
- Single Family
- Sq.Ft.:
- 2,308
- Status:
- Active
- Beds:
- 3
- Lot size:
- 0.98 Acres
- Year built:
- 1979
- Baths:
- 3.00
- MLS#:
- 10405811
- Subdivision:
- Ansley Oaks
ADDITIONAL INFORMATION
Welcome to your dream retreat! This beautifully renovated home seamlessly blends modern design with inviting warmth, featuring an eye-catching exterior that sets the tone for what lies within. Step inside to discover an open-concept layout bathed in natural light, showcasing high-end finishes throughout. The gourmet kitchen is a chef's delight, boasting a complete remodel with top-of-the-line appliances, sleek cabinetry, and a spacious island-perfect for entertaining or casual family meals. Retreat to the expansive master suite, where you'll find a tranquil private balcony overlooking a peaceful creek, ideal for morning coffee or evening relaxation. The master bathroom is a luxurious escape, featuring a stunning tiled walk-in shower that adds a touch of spa-like elegance. Outside, the large backyard is a true oasis, highlighted by a beautifully designed in-ground pool, perfect for hot summer days and hosting gatherings. The landscaped yard offers ample space for outdoor activities and gardening, providing a perfect blend of leisure and beauty. Don't miss the opportunity to make this exquisite property your own-a perfect sanctuary for modern living! Schedule your private showing today!
- Type:
- Single Family
- Sq.Ft.:
- 2,312
- Status:
- Active
- Beds:
- 4
- Year built:
- 1999
- Baths:
- 3.00
- MLS#:
- 10405716
- Subdivision:
- Pinehurst
ADDITIONAL INFORMATION
Welcome to this stunning two-story brick house that boasts a double garage with striking white doors, and a vibrant red front door that truly catches the eye. Set in a tranquil suburban neighborhood, the property features multiple windows with elegant gray shutters and a roof with decorative circular vents. The front yard is well-kept with neatly trimmed bushes and a spacious driveway. This home effortlessly combines modernity with timeless elegance, making it a standout choice for buyers. As you enter, you will be greeted by the entertainment room, a space with expansive windows that flood the area with natural light. It's the perfect spot for movie nights, game days, or intimate gatherings. The archway and glass-paneled door add a touch of elegance, ensuring your guests will always be impressed. Next, step into a culinary haven where sleek design meets functionality. This kitchen features pristine white cabinetry, countertops, and top-of-the-line stainless steel appliances, including an electric stove with a smooth cooktop and a microwave. Natural light floods the space through a generous window over the double sink, highlighting the clean, contemporary lines. Ideal for both casual weeknight meals and hosting gourmet gatherings, this kitchen is the heart of the home, ready for you to make delicious memories. The dining area flows seamlessly from the tiled floor into the carpeted living room. A single hanging light fixture provides an intimate ambiance for your dinners, while the light gray walls and white trim add a touch of elegance. The large window with blinds invites natural light, making the room feel warm and welcoming. Step into the spacious and airy living room. With its light gray walls and ceiling, the room exudes a fresh, modern vibe. A ceiling fan provides a cooling breeze, while the centered white fireplace invites gatherings on cooler nights. The light gray carpet adds warmth underfoot. Dual windows with blinds let in plenty of natural light, enhancing the bright and welcoming atmosphere. Whether you're curling up with a book, hosting friends, or unwinding after a long day, this living room is the perfect spot to relax and enjoy life. Upstairs, the primary bedroom offers tranquility with its light gray walls and plush carpeting for a serene atmosphere. The elegant tray ceiling adds height and sophistication, while a ceiling fan with lights ensures comfort. Natural light floods the room through two large windows, creating a bright and airy space that's perfect for relaxing and unwinding. The en-suite bathroom features a double vanity and a spacious walk-in closet, adding to the luxurious feel of the room. Other bedrooms are also spacious, each offering ample closet space for all your storage needs. This home is situated in a lively community offering a range of excellent amenities, including a clubhouse, playgrounds, tennis courts, and a pool. Whether you're seeking relaxation or recreation, this neighborhood provides it all. This home is a standout with its thoughtful design, modern features, and meticulous attention to detail. Schedule your private showing today and envision making this exceptional home your own!
- Type:
- Single Family
- Sq.Ft.:
- 3,110
- Status:
- Active
- Beds:
- 5
- Lot size:
- 1.02 Acres
- Year built:
- 1987
- Baths:
- 4.00
- MLS#:
- 10405435
- Subdivision:
- Royal Ridge
ADDITIONAL INFORMATION
Welcome to this all-brick 5-bedroom, 4-bathroom home nestled in the desirable Royal Ridge neighborhood. The main floor greets you with a formal dining room, ideal for hosting gatherings and celebrating special occasions, and a welcoming living room complete with a charming brick fireplace. The spacious kitchen offers abundant cabinet space, newer appliances, and a built-in desk area for added convenience. The main-level primary suite boasts an en suite bathroom with dual vanities, a separate tub, and a walk-in shower. Another bedroom and a full bathroom complete the main level. Upstairs, two additional bedrooms share a full bathroom. The partially finished basement, with its own entrance, includes a full kitchen, a finished bedroom, and a bathroom, plus 816 sq. ft. of unfinished space that invites your personal touch. Outdoors, enjoy a large wooden deck that overlooks the private backyard, perfect for relaxation and entertaining.
- Type:
- Single Family
- Sq.Ft.:
- 2,924
- Status:
- Active
- Beds:
- 4
- Lot size:
- 1.04 Acres
- Year built:
- 2005
- Baths:
- 4.00
- MLS#:
- 10405365
- Subdivision:
- Ellens Ridge
ADDITIONAL INFORMATION
WELCOME HOME to your haven of suburban serenity! Situated in the heart of North Fayetteville, this exquisite 4-bedroom, 3.5-bathroom home exudes timeless charm and modern convenience. As you enter, be greeted by the warmth of natural light cascading through expansive windows, illuminating the rich hardwood floors that adorn the open-concept living spaces. High ceilings soar above, creating an airy ambiance that invites you to unwind and indulge in the comforts of home. The heart of this residence lies in its thoughtfully designed layout, where every detail has been meticulously curated to enhance both functionality and aesthetics. The spacious living areas provide the perfect setting for gatherings with loved ones, while the adjacent dining area offers a picturesque backdrop for memorable meals shared together. Step into the gourmet kitchen, complete with butler's pantry, a culinary enthusiast's dream come true. Adorned with stainless-steel appliances, custom cabinetry and countertops, the kitchen is as practical as it is stylish. Retreat to the stunning library for a cozy afternoon read. The generously sized bedrooms each offer a peaceful sanctuary for rest and relaxation. The owner's suite, in particular, is a luxurious retreat, boasting a spa-like ensuite bathroom and amply sized walk-in closet with custom built ins. Outside, the beauty of nature awaits in the meticulously maintained grounds, where lush greenery and colorful blooms create a tranquil oasis just steps from your door. Imagine sipping your morning coffee on the patio, surrounded by the sights and sounds of nature, or hosting al fresco dinners under the stars with friends and family. This home is conveniently located near Tyrone, Peachtree City, and less than 10 minutes to Trilith Studios. A quick three miles away from I-85. The twenty-five minute drive to Hartsfield-Jackson Atlanta International Airport is a commuter's dream. Don't miss the opportunity to make this exceptional property your own and experience the epitome of south Atlanta luxury and convenience.
- Type:
- Single Family
- Sq.Ft.:
- 1,922
- Status:
- Active
- Beds:
- 3
- Lot size:
- 1.2 Acres
- Year built:
- 1987
- Baths:
- 3.00
- MLS#:
- 10403128
- Subdivision:
- Huntington South
ADDITIONAL INFORMATION
Nestled in a serene neighborhood, this charming 3-bedroom, 2-bathroom home is soon to hit the market. The property boasts a bright kitchen with white shaker cabinets. The main floor offers dual gathering and family rooms, a breakfast area, and a dining room for all your hosting needs. Enjoy the great room's picture window framing the front yard view. The recent upgrades on the main level include new flooring and thoughtfully crafted cabinetry throughout. An inviting sunroom extension, previously a hair salon, adds versatility and overlooks the backyard-a potential sunny oasis. Noteworthy enhancements include a newer roof, hot water heater, and a completely replaced septic system which enhance the property's value. Tucked away at the back of the lot, the long driveway provides privacy in a top-rated school district. Make sure not to miss this remarkable opportunity to call this place home! Discover tranquility and modern conveniences.
- Type:
- Single Family
- Sq.Ft.:
- 3,929
- Status:
- Active
- Beds:
- 4
- Lot size:
- 5 Acres
- Year built:
- 1988
- Baths:
- 5.00
- MLS#:
- 10403999
- Subdivision:
- None
ADDITIONAL INFORMATION
Welcome to your stunning dream home located on your own private 5 acre retreat in the South of Fayette County. Designed for both relaxation and entertaining friends and family. With 4 spacious bedrooms and 4.5 baths, there's ample room for family and guests. This home has the most breathtaking entrance with marble tile floors and a rounded stairway leading to the heart of the home featuring the living room area with an attached sunroom overlooking this private wooded 5 acre lot. Lots of Wildlife for the Outdoor enthusiast. This home features a living room, dining room, and sitting room with 2 fireplaces on the main level and a fireplace in the upstairs master bedroom. The home features an amazing gourmet kitchen with lots of cabinet space, oversized island, beautiful granite countertops, spice racks, big pantry cabinet, coffered ceilings, mudroom located off the kitchen with half bath, and laundry room as well as a double folding coat closet, hallway with door leading into the spacious 4 car garage. The garage is huge with brand new double garage doors with remotes and has tons of storage room and there are endless possibilities with this space. This home has an additional storage basement or garage area on the back of the home that is assessable from the inside and outside of home that is great for a shop, lawn mower, boat, ATV, Golf carts or just extra storage. Could be finished and made into an extra bedroom. The home has a beautiful grand stairway leading to the master bedroom with a double door entry way into the master bedroom that is huge with Fireplace and two double folding closets, huge master bathroom with jetted tub, shower, heated sauna, double vanity, walk in closet, and heater built into the wall for the cold mornings. There are 3 other large bedrooms located upstairs with a full bath in one of them and the other two are on the opposite side of home with a full bath to share. All of the bedrooms have double folding door closets with lots of space. Located just minutes from Trilith, Peachtree City shopping, Fayetteville shopping, Fayette Piedmont, Southern Ground, and so much more. This home combines tranquility with convenience, making it the perfect retreat for creating cherished memories with loved ones. Don't miss the opportunity to make this exquisite property your own! This home is located in the sought-after Whitewater School district. Location, Location, Location!!!
- Type:
- Land
- Sq.Ft.:
- n/a
- Status:
- Active
- Beds:
- n/a
- Lot size:
- 12.73 Acres
- Baths:
- MLS#:
- 10404057
- Subdivision:
- NONE
ADDITIONAL INFORMATION
Welcome to an expansive 12.73-acre haven, tucked away on a private road in Fayette County. This secluded property offers unmatched privacy and endless possibilities for building your dream home, crafting a serene retreat, or launching a new venture. Enjoy the best of both worlds: a peaceful oasis within the highly sought-after Whitewater school district, while being only minutes from Trilith Studios, Fayetteville, and Peachtree City's shopping and dining. Experience the breathtaking beauty and versatility of this exceptional lot, and don't miss this rare opportunity to own a slice of paradise!
- Type:
- Single Family
- Sq.Ft.:
- 3,302
- Status:
- Active
- Beds:
- 4
- Lot size:
- 1.98 Acres
- Year built:
- 2004
- Baths:
- 3.00
- MLS#:
- 10403818
- Subdivision:
- Adams Park
ADDITIONAL INFORMATION
Open house this Wed November 13th 5-7pm. MINUTES FROM THE STUDIOS, MINUTES TO HOSPITAL, MINUTES TO MEGASITE AND MINUTES TO NATIONAL SOCCER TRAINING CENTER AND JUST 20 MINUTES TO AIRPORT! Perfect Location and NO HOA, SO PRIVATE! Absolutely gorgeous SPRAWLING RANCH with second floor bonus/bedroom/guest area. Perfect for multi-generation home. This homeowner has added so much to the home! The beautiful three season room and an additional room all glass solarium with high end jacuzzi. You're going to love the detail of the landscaping, that you can view all across the back of the home. If you love natural light this is the home for you. Large open CHEFS' kitchen with plenty of space to entertain, that overlooks the great room with vaulted ceilings, built in bookcases and new electric fireplace. Three bedrooms on main floor, dining room, living room, and office. Two car garage plus separate workshop. Head outside where you will find a brand-new stone outdoor kitchen, covered under new pavilion. Greenhouse and an additional workshop complete with electricity and water. All new irrigation and even in plant beds. Fenced in STUNNING yard, stone benches, gorgeous stonework all around back yard, new driveway and walkway, new painting on exterior and interior. This home is truly a beauty! Perfect yard for a pool too!
$1,499,000
100 Carlyle Lane Fayetteville, GA 30214
- Type:
- Single Family
- Sq.Ft.:
- n/a
- Status:
- Active
- Beds:
- 4
- Lot size:
- 0.11 Acres
- Baths:
- 5.00
- MLS#:
- 10403812
- Subdivision:
- Trilith
ADDITIONAL INFORMATION
Welcome to The Astrid, where luxury meets comfort in this stunning 4-bedroom, 4.5-bathroom haven. Step through the inviting front porch into the grandeur of the vaulted living room, adorned with a cozy fireplace, seamlessly flowing into the dining area and gourmet eat-in kitchen. A powder room and convenient laundry room further elevate the ease of living on the main level. Retreat into the opulent primary suite, conveniently situated on the main floor, boasting vaulted ceilings, a spacious double vanity bath, and a generous walk-in closet. Ascend to the upper floor, where three private ensuite bedrooms await, each offering its own luxurious sanctuary. Indulge in the versatility of the flex space, and utilize the ample storage provided by the large unfinished storage room. Convenience meets functionality with the two-car garage providing easy access to the main level and the upper floor. Experience the epitome of luxury living in The Astrid, where every detail has been meticulously crafted for comfort, convenience, and style. Situated across the street from state-of-the art Trilith Studios, this community combines world-class stages and facilities. Trilith is a rich community with diverse homes, a Town Centre in close proximity to every home, curated shops and chef-driven restaurants, a private school (K-12), a 15 mile trail system with an abundance of parks, Piedmont Wellness Center, resort style pool, tennis, pickleball, basketball, dog park....all within a 20 minute drive from Hartsfield-Jackson International Airport! Don't miss this rare opportunity to call Trilith home-a community where every corner exudes charm, and every amenity is within reach. Schedule your private tour today and experience the epitome of refined living in the heart of Trilith.
- Type:
- Single Family
- Sq.Ft.:
- n/a
- Status:
- Active
- Beds:
- 2
- Lot size:
- 0.05 Acres
- Year built:
- 2024
- Baths:
- 2.00
- MLS#:
- 10403814
- Subdivision:
- Trilith
ADDITIONAL INFORMATION
The Artemis is a 2 bedroom, 2 bath MODEL tower home featuring all electric, battery system, Energy Star appliances and pneumatic elevator. This unique 4 story home features a guest bedroom with ensuite bath on the first level. The combined living room and kitchen are located on the second floor with a cozy corner dining area. The third floor is a luxurious Primary Suite with two closets, spacious bath with double vanity & private patio off the bedroom. The top floor features a private flex space & wet bar with direct access to an open rooftop terrace. Trilith amenities include Solea pool, tennis/pickle ball courts, 15 miles of walking trails, Piedmont Wellness Center, an abundance of pocket parks and state of the art dog park. Trilith's Town Center hosts several outstanding businesses featuring chef driven restaurants, florist, bakery, autonomous grocer, home furnishings plus The Forest School and Trilith Guest House (boutique hotel collection). Trilith Live coming soon featuring an entertainment complex, 2 live audience stages, auditorium and movie cinema. All within a few steps from home.
- Type:
- Single Family
- Sq.Ft.:
- 5,732
- Status:
- Active
- Beds:
- 5
- Lot size:
- 1.13 Acres
- Year built:
- 1982
- Baths:
- 6.00
- MLS#:
- 7478368
- Subdivision:
- Fernway Estates
ADDITIONAL INFORMATION
Appraised Over Offered Price! Buying into Equity! Step into this stunning Georgian-style home with a walkout basement in the serene and quiet Fernway Estates neighborhood. This elegant property boasts five spacious bedrooms, four full baths, and two half baths. With two primary bedroom suites featuring updated en-suite baths—one on the main level and another on the upper level—this home combines historic charm with modern updates. Freshly painted throughout, including the basement and garage, every space is designed to impress. The main level shines with beautiful hardwood floors, an updated kitchen, and a large, sunlit sunroom perfect for relaxation. Cozy up by the two wood-burning fireplaces—one in the family room and another in the basement. The walkout basement offers versatility as a potential in-law suite, complete with a private entrance, driveway, and space for a full kitchen. The lower level is outfitted with newly updated windows and motorized fabric blinds for added luxury on the main level facing the front. A whole-house natural gas generator, less than 3 years old, ensures uninterrupted power. Step outside to enjoy the heated swimming pool, ideal for year-round relaxation and entertaining. Conveniently located minutes from Trilith Studios, Peachtree City, and Hartsfield-Jackson Airport, and within an excellent school district, this home is truly a gem, offering the perfect blend of comfort, luxury, and modern convenience.
- Type:
- Land
- Sq.Ft.:
- n/a
- Status:
- Active
- Beds:
- n/a
- Lot size:
- 1.02 Acres
- Baths:
- MLS#:
- 10403706
- Subdivision:
- Bethsaida Woods South
ADDITIONAL INFORMATION
CALLING ALL BUYERS! Don't miss out on the opportunity to build your dream home on this 1.02 acre lot in the beautiful, established Bethsaida Woods community! No HOA. This land is convenient to Trilith Studios, Fayette Pavilion, Hartsfield-Jackson airport and much more. Bring your builder or one can be recommended.
- Type:
- Single Family
- Sq.Ft.:
- n/a
- Status:
- Active
- Beds:
- 3
- Lot size:
- 0.05 Acres
- Year built:
- 2024
- Baths:
- 3.00
- MLS#:
- 10403155
- Subdivision:
- Trilith
ADDITIONAL INFORMATION
The Helios is a 3 BR, 3 BA plan offering all electric features, Energy Star Appliances and optional car charging station. Enjoy the luxurious Primary Suite with large walk in closet & private flex space on the main level with direct access to a covered veranda and private courtyard. Also on the first floor is a guest bedroom with a full bath, expansive eat in kitchen, living room and a laundry room. The second floor features a third bedroom with full bath, walk-in closet, private terrace and large mechanical closet for additional storage. Trilith amenities include Solea pool, tennis/pickball courts, 15 miles of walking trails, Piedmont Wellness Center, an abundance of pocket parks and state of the art dog park. Trilith's Town Centre hosts several new businesses featuring chef driven restaurants, florist, bakery, autonomous grocer, home furnishings, plants plus much more to come. The Forest School and Trilith Guest House (boutique hotel collection) with Trilith Live coming soon feature an entertainment complex, 2 live audience stages, auditorium and movie cinema. All within a few steps from home.
- Type:
- Single Family
- Sq.Ft.:
- 3,876
- Status:
- Active
- Beds:
- 5
- Lot size:
- 1 Acres
- Year built:
- 1978
- Baths:
- 4.00
- MLS#:
- 10386953
- Subdivision:
- Dix Lee On
ADDITIONAL INFORMATION
Immaculate Traditional home in the beautiful Dix Lee On subdivision! Take a step inside where you will find stunning hickory hardwood floors throughout the main level! A completely renovated gourmet kitchen with gorgeous granite countertops with matching back-splash, all stainless appliances, and beautiful yellow birch kitchen cabinets! A Formal Living Room, a Formal Dining Room, and a Family Room with a cozy masonry fireplace and bookshelves. Walk out from the family room and kitchen area to a huge freshly painted deck spanning the full length of the house, with a newly screened-in sunroom with a ceiling fan and a huge backyard with a garden area and brick pad waiting for a gazebo or firepit! The basement has been fully renovated into a 1 bedroom apartment, featuring an oversized kitchen, family room and 1100 square feet of serenity. With a newly paved driveway leading to the private entrance, perfect for a rental or in-laws! This impressive well-appointed home is completely ready for you to move in! 24-hour notice is needed for appointments.
- Type:
- Single Family
- Sq.Ft.:
- 1,122
- Status:
- Active
- Beds:
- 2
- Lot size:
- 0.1 Acres
- Year built:
- 2018
- Baths:
- 3.00
- MLS#:
- 10402931
- Subdivision:
- Trilith/Pinewood
ADDITIONAL INFORMATION
Best value in the neighborhood! Rare find fully furnished rental home in Trilith community This home offers open floorplan with 2 bedroom and 2.5 bathrooms. 10' ceilings on main, eat-in kitchen, pantry, laundry and storage space on main. Upstairs features two large bedrooms, master bedroom with double closets. Master bath with double vanity and flameless shower. The 2nd bedroom features an ensuite tub-bath and customized closet. This exciting 235-acre geo-thermal master-planned community offers amenities including its Town center for shopping and dining, a Piedmont wellness center, the Solea resort styled pool, a dog park, tennis and basketball courts, outdoor ping-pong and playgrounds; Roam meeting space, 15 miles of nature trails; charter school. All furniture are available for sale at additional cost.
- Type:
- Single Family
- Sq.Ft.:
- 2,557
- Status:
- Active
- Beds:
- 4
- Lot size:
- 0.64 Acres
- Year built:
- 1993
- Baths:
- 3.00
- MLS#:
- 10402792
- Subdivision:
- Wyngate
ADDITIONAL INFORMATION
Welcome Home! Seller is offering $5,000 towards buyers closing costs with a full price offer! This stunning 4-bedroom, 2.5-bathroom property is located in the highly sought-after Whitewater School District. Nestled within a quiet, well-established community with a single entry/exit, this home offers both privacy and charm. The main level, freshly painted, boasts hardwood floors throughout and offers plenty of living space. Enjoy a formal living and dining room, a large kitchen, and a family room with a gas starter fireplace. A half bathroom is also located on this floor for added convenience. All bedrooms are upstairs, including the spacious primary suite, which features two large walk-in closets, dual vanities, a stand-alone tub, and a separate shower. Three additional guest bedrooms and a full bathroom complete the upper level. The 102-inch projector TV and surround sound system in the basement are included with the purchase! Additional upgrades include new exterior paint (2023) and replaced HVAC systems (2022). The property also comes equipped with an in-ground irrigation system to keep your lawn looking its best. With optional HOA membership, this home offers flexibility and comfort. Schedule your private tour today-this one won't last long!
- Type:
- Condo
- Sq.Ft.:
- 1,225
- Status:
- Active
- Beds:
- 2
- Year built:
- 2005
- Baths:
- 3.00
- MLS#:
- 10401687
- Subdivision:
- Jeff Davis Condos
ADDITIONAL INFORMATION
Fayetteville is booming!!! Movies studios are helping grow this fantastic city! Be part of it all here in downtown! Come see this 2bed 2.5bath condo located in the heart of downtown Fayetteville. Nice open floorplan with lots of natural light. The kitchen features new Quartz countertops and new stainless steel appliances. Half bathroom on the main floor for guests' convenience. Both bedrooms on the second floor have an ensuite half bath with a shared shower/tub. Pool, clubhouse and quiet community. NOT FHA approved
- Type:
- Condo
- Sq.Ft.:
- 1,192
- Status:
- Active
- Beds:
- 2
- Year built:
- 2004
- Baths:
- 2.00
- MLS#:
- 10400273
- Subdivision:
- Jeff Davis Intown Condominiums
ADDITIONAL INFORMATION
***Atention Savvy Investors*** Introducing a charming two bedroom townhome nestled on the ground floor, complete with a private backyard. Currently occupied by tenants, this property presents the perfect opportunity for savvy investors seeking reliable rental income. The existing tenants pay rent that exceeds the monthly mortgage, providing immediate positive cashflow. Their lease expires in July, allowing you to secure your own tenants and optimize rental rates in the near future. We have established relationships with lenders offering incredibly competitive interest rates for investment properties like this one. With proof of funds readily available, financing will be a smooth process. Act now to claim this turnkey investment, where rental income will pay the mortgage as you build equity and wealth over time. The private yard and ideal location make this townhome highly desirable to renters. Let us guide you through the investment process, from financing to securing long-term tenants. The investment potential is immense - contact us today to learn more!
- Type:
- Land
- Sq.Ft.:
- n/a
- Status:
- Active
- Beds:
- n/a
- Lot size:
- 27 Acres
- Baths:
- MLS#:
- 7475508
ADDITIONAL INFORMATION
Exceptional 27 +/- acre property is priced to sell at $850,000.00. It is located less than 2 miles from the Fayette County Courthouse. Ideally situated in a prime location, this parcel is currently zoned for agriculture and residential use. Fayette County Comprehensive Plan indicates future use as possible light industrial. The land spans both sides of the road and offers convenient access to Highway 54, Highway 85, and Highway 92. It is positioned mere feet from a commercial office park, a county school, and adjacent to an industrial zone, with the county transfer station nearby. The property includes a brick home and an auto body shop. Contact us today for more details. Survey available upon request.

The data relating to real estate for sale on this web site comes in part from the Broker Reciprocity Program of Georgia MLS. Real estate listings held by brokerage firms other than this broker are marked with the Broker Reciprocity logo and detailed information about them includes the name of the listing brokers. The broker providing this data believes it to be correct but advises interested parties to confirm them before relying on them in a purchase decision. Copyright 2025 Georgia MLS. All rights reserved.
Price and Tax History when not sourced from FMLS are provided by public records. Mortgage Rates provided by Greenlight Mortgage. School information provided by GreatSchools.org. Drive Times provided by INRIX. Walk Scores provided by Walk Score®. Area Statistics provided by Sperling’s Best Places.
For technical issues regarding this website and/or listing search engine, please contact Xome Tech Support at 844-400-9663 or email us at [email protected].
License # 367751 Xome Inc. License # 65656
[email protected] 844-400-XOME (9663)
750 Highway 121 Bypass, Ste 100, Lewisville, TX 75067
Information is deemed reliable but is not guaranteed.
Fayetteville Real Estate
The median home value in Fayetteville, GA is $446,250. This is higher than the county median home value of $416,500. The national median home value is $338,100. The average price of homes sold in Fayetteville, GA is $446,250. Approximately 66.89% of Fayetteville homes are owned, compared to 30.22% rented, while 2.89% are vacant. Fayetteville real estate listings include condos, townhomes, and single family homes for sale. Commercial properties are also available. If you see a property you’re interested in, contact a Fayetteville real estate agent to arrange a tour today!
Fayetteville, Georgia has a population of 18,633. Fayetteville is less family-centric than the surrounding county with 27.73% of the households containing married families with children. The county average for households married with children is 32.55%.
The median household income in Fayetteville, Georgia is $73,998. The median household income for the surrounding county is $96,084 compared to the national median of $69,021. The median age of people living in Fayetteville is 42.9 years.
Fayetteville Weather
The average high temperature in July is 89.6 degrees, with an average low temperature in January of 32.4 degrees. The average rainfall is approximately 49.3 inches per year, with 1.8 inches of snow per year.

