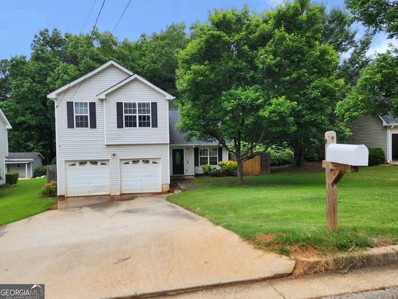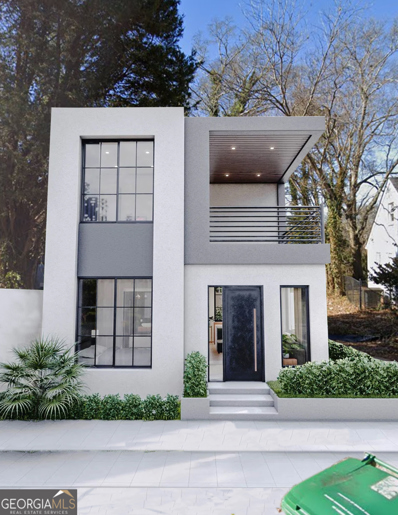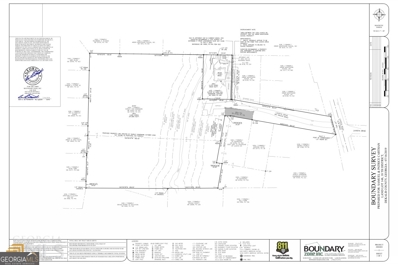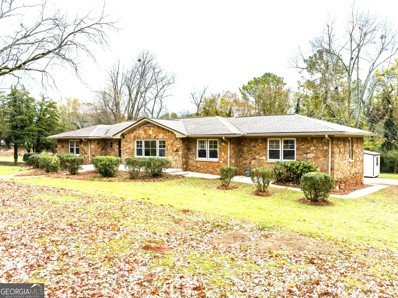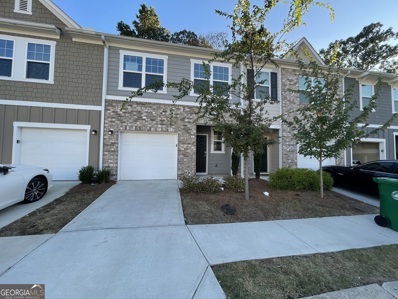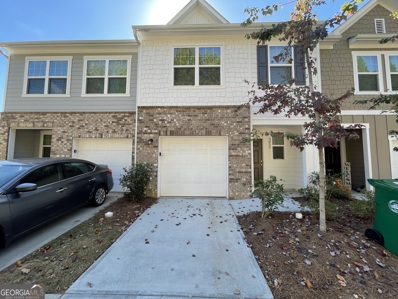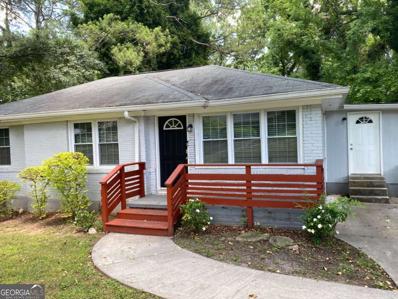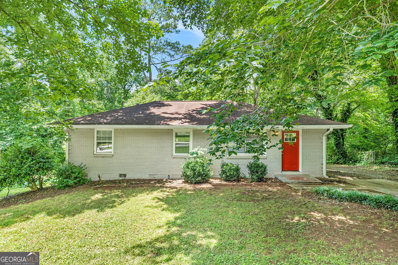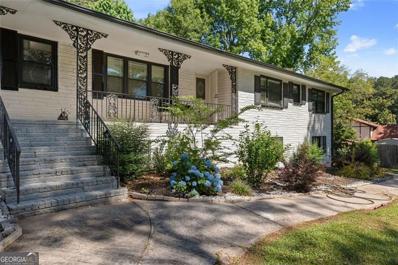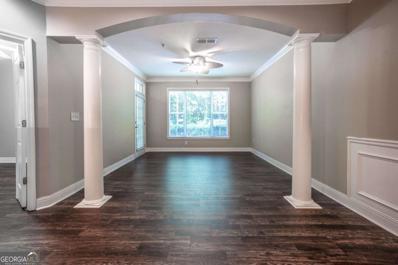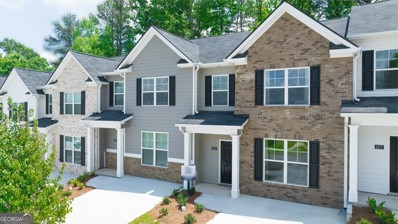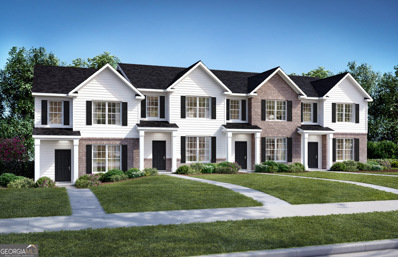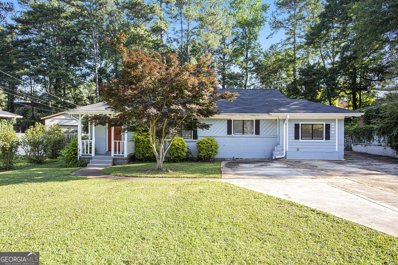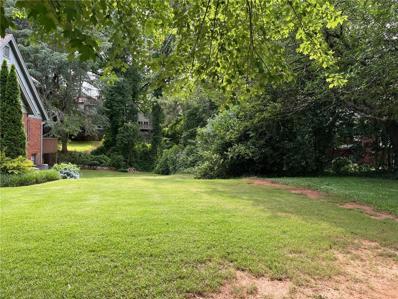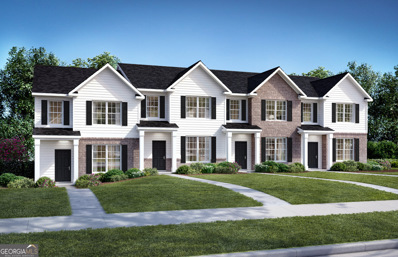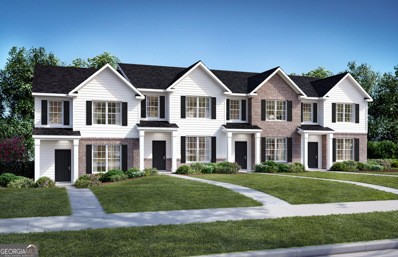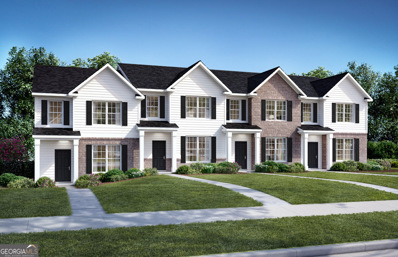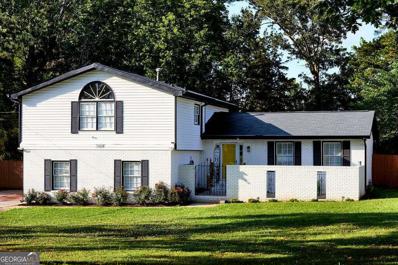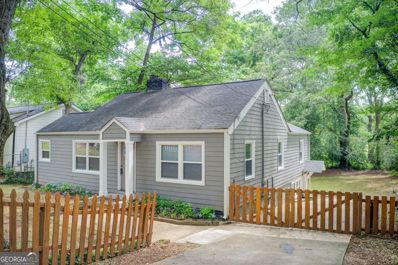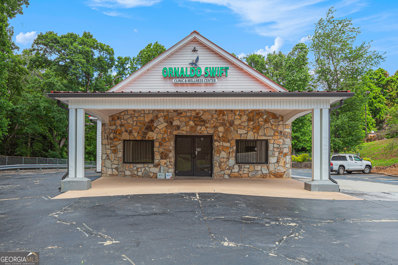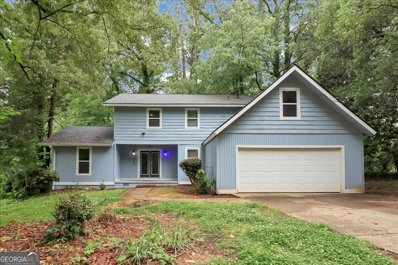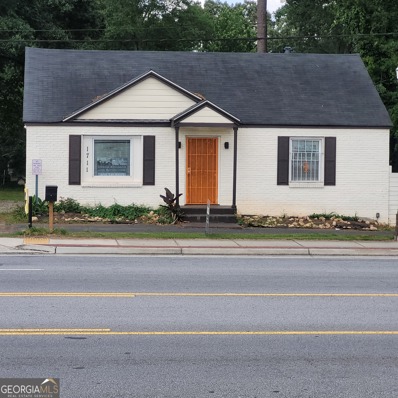Decatur GA Homes for Rent
- Type:
- Single Family
- Sq.Ft.:
- 1,732
- Status:
- Active
- Beds:
- 3
- Lot size:
- 0.3 Acres
- Year built:
- 1996
- Baths:
- 3.00
- MLS#:
- 10313716
- Subdivision:
- Columbia Crossing
ADDITIONAL INFORMATION
New Price Reduction! Don't miss this opportunity to live in this split-level home with private backyard. Main level has family room with fireplace, open concept with dining and view to kitchen. Upper level has 3 bed, 2 bath and laundry area. No Blind offers. Sold As Is, No Disclosures.
- Type:
- Land
- Sq.Ft.:
- n/a
- Status:
- Active
- Beds:
- n/a
- Lot size:
- 0.2 Acres
- Baths:
- MLS#:
- 10312087
- Subdivision:
- None
ADDITIONAL INFORMATION
Residential developed lot available on a .20-acre in East Lake Terrace. The lot has a sewer tap and is easy to build on. The residential lot is minutes from East Lake Golf Course, Oakhurst, East Atlanta Village. This in-town location offers convenience with a residential feel. The lot is zoned for residential use. Create the ideal custom home in one of Decatur's desirable neighborhoods! Recent new construction homes sold between $730K-$940; view recent home sales. Contact listing agent 404.277.9493
$2,500,000
2966 Lavista Road Decatur, GA 30033
- Type:
- Land
- Sq.Ft.:
- n/a
- Status:
- Active
- Beds:
- n/a
- Lot size:
- 5.53 Acres
- Baths:
- MLS#:
- 10311515
- Subdivision:
- None
ADDITIONAL INFORMATION
Don't miss this amazing opportunity to own substantial acreage in highly sought after Oak Grove. 5.6 developable acres. Lot is located in Oak Grove Elementary School District - less than 1 Mile away. Property is walkable to Vista Grove Plaza Shopping Center and all that Oak Grove has to offer. Lot includes private driveway access from Lavista Road and backs up to Frazier-Row Park. This property has a R100 zoning that allows for approximately 8 or more lots if subdivided.
$599,000
3645 Aldea Drive Decatur, GA 30032
- Type:
- Single Family
- Sq.Ft.:
- 4,647
- Status:
- Active
- Beds:
- 5
- Lot size:
- 1.6 Acres
- Year built:
- 1956
- Baths:
- 3.00
- MLS#:
- 10311161
- Subdivision:
- None
ADDITIONAL INFORMATION
Step into history with this extraordinary estate at 3645 Aldea Dr., originally built for illustrious owner of Austin Dairy and family. A true one-of-a-kind, this all stone ranch with a full finished basement is a testament to timeless elegance. Meticulously renovated, this home seamlessly blends historic charm with modern convenience. Every inch of this residence exudes a sense of grandeur with 5 Bedrooms and 3 Full Baths. The 1.6 acre lot adorned with mature pecan trees adds a touch of nature's beauty to the surroundings. The full, finished basement, boasts stone walls and abundant natural light, is a treasure trove of possibilities. Two bedrooms provide ample space for guests or creative pursuits, accompanied by a full bath for added convenience. Let your imagination run wild with room for a ping pong table or pool table, transforming the space into your personal recreation haven. For movie nights that rival the big screen, there's a dedicated theater room that promises cinematic bliss. Practicality meets luxury with a laundry room adding to the functional appeal of this historic gem. All of this, right within the coveted inside-the-perimeter location (inside 285), making 3645 Aldea Dr. not just a home but a lifestyle statement. Come, be a part of history with this exceptional residence that harmonizes the past and the present seamlessly.
$269,900
3133 Journal Court Decatur, GA 30035
- Type:
- Single Family
- Sq.Ft.:
- n/a
- Status:
- Active
- Beds:
- 3
- Lot size:
- 0.02 Acres
- Year built:
- 2022
- Baths:
- 3.00
- MLS#:
- 10312178
- Subdivision:
- Ambling Grove
ADDITIONAL INFORMATION
Interested in this home You clearly have exceptional taste. This newly built townhome has 3 bedrooms 2 1/2 bath and located in a great location with quick access to downtown Atlanta airport and shopping. Open floor plan with spacious kitchen and stainless steel appliances along with a nice private back yard. You don't want to miss out on this beauty. Schedule Your Showing Today
- Type:
- Single Family
- Sq.Ft.:
- n/a
- Status:
- Active
- Beds:
- 3
- Lot size:
- 0.02 Acres
- Year built:
- 2022
- Baths:
- 3.00
- MLS#:
- 10312176
- Subdivision:
- Ambling Grove
ADDITIONAL INFORMATION
Charming New construction, 3 Bedroom Townhouse with Open Concept Living! Discover the perfect balance of comfort and convenience in this delightful 3-bedroom, 2.5-bathroom townhouse. Situated in a highly sought-after location, with close proximity to Hwy 285 and 20, this home offers effortless commuting and easy access to nearby amenities. Step inside and be greeted by an abundance of natural light that fills every corner of the open-concept living space. The inviting living room welcomes you with its warm ambiance, making it the perfect spot to unwind and relax after a long day. The adjacent dining area seamlessly flows into the modern kitchen, creating an ideal space for entertaining family and friends. Prepare delicious meals in the well-appointed kitchen, complete with sleek countertops, ample cabinetry, and high-quality appliances. The breakfast bar provides a convenient spot for casual dining or enjoying your morning coffee. Upstairs, you'll find a spacious master suite, offering a peaceful retreat with its generous proportions and a private ensuite bathroom. Two additional bedrooms provide plenty of space for family members or guests and share a well-appointed full bathroom. One of the highlights of this townhouse is the lovely patio area, where you can bask in the sunlight and savor your morning coffee or relax in the fresh air. It's the perfect space to create your own oasis and enjoy outdoor living. Additional features of this fantastic townhouse include a convenient laundry area, plenty of storage space throughout, and assigned parking. Don't miss out on the opportunity to make this stylish and modern townhouse your new home. Schedule a showing today and experience the perfect combination of comfort, sunlight, and a desirable open-concept layout that will exceed all your expectations!
$240,000
1992 Bandera Drive Decatur, GA 30032
- Type:
- Single Family
- Sq.Ft.:
- 1,260
- Status:
- Active
- Beds:
- 3
- Lot size:
- 0.4 Acres
- Year built:
- 1955
- Baths:
- 2.00
- MLS#:
- 10311284
- Subdivision:
- Reagin Heights
ADDITIONAL INFORMATION
Welcome to 1992 Bandera Dr! This charming ranch-style home offers an ideal blend of comfort and functionality. Boasting 3 bedrooms and 2 bathrooms, this home is designed to cater to your every need. Step inside and experience the spacious open-concept layout, perfect for entertaining friends and family. The heart of the home is the inviting living area, seamlessly flowing into the dining space, creating a welcoming atmosphere for gatherings and relaxation. The well-appointed kitchen is a chef's delight, featuring a convenient island that not only provides additional prep space but also serves as a focal point for socializing while cooking. With ample cabinet storage and modern appliances, this kitchen is sure to inspire culinary creativity. Venture outdoors to discover your own private oasis in the backyard. Whether you're hosting a summer barbecue or simply enjoying a quiet evening under the stars, the deck offers plenty of space for outdoor entertaining and relaxation. With its desirable amenities and thoughtfully designed spaces, 1992 Bandera Dr is more than just a home it's a sanctuary where cherished memories are made and everyday moments are savored. Welcome home!
- Type:
- Single Family
- Sq.Ft.:
- 1,100
- Status:
- Active
- Beds:
- 3
- Lot size:
- 0.3 Acres
- Year built:
- 1957
- Baths:
- 2.00
- MLS#:
- 10311269
- Subdivision:
- Meadowdale
ADDITIONAL INFORMATION
Welcome to 1743 Hollyhock Terrace, a charming single-story home boasting modern updates and meticulous maintenance. This inviting home offers three bedrooms and one full bathroom, ideal for comfortable living in a serene neighborhood setting. Step inside to discover a bright and airy interior, illuminated by natural light streaming through large windows, creating a warm and welcoming atmosphere throughout. The open floor plan seamlessly connects the living spaces, perfect for both relaxation and entertaining guests. Step into the beautifully updated kitchen, featuring sleek countertops, stainless steel appliance. Prepare delicious meals while enjoying views of the lush backyard through the adjacent dining area. Each of the three bedrooms offers cozy retreats, complete with plush carpeting and generous closet space, providing plenty of room for rest and relaxation. The shared full bathroom has been tastefully renovated, boasting modern fixtures and a soothing color palette. Outside, a spacious backyard awaits, featuring a delightful deck area, perfect for dining, morning coffee, or simply soaking up the sunshine in the privacy of your own oasis. The low-maintenance landscaping ensures you can spend more time enjoying the outdoors and less time on upkeep. Conveniently located close to parks, schools, shopping, and dining options, this home offers the perfect blend of comfort, style, and convenience. Don't miss your opportunity to make 1743 Hollyhock Terrace your own slice of paradise!
- Type:
- Single Family
- Sq.Ft.:
- 2,779
- Status:
- Active
- Beds:
- 6
- Lot size:
- 1 Acres
- Year built:
- 1965
- Baths:
- 4.00
- MLS#:
- 10310316
- Subdivision:
- None
ADDITIONAL INFORMATION
Newly renovated ranch style home with full finished basement, also with a full finished kitchen in the basement. This lovely renaissance home will be love by any family that wants to enjoy a quiet relaxing time or an enjoyable weekend in the exclusive back yard. This home has newly installed hardwood floors, HVAC, new roof, and all additional upgrades etc.. Land lot is over an acre. Back on market due to loan issued.
- Type:
- Condo
- Sq.Ft.:
- 1,082
- Status:
- Active
- Beds:
- 2
- Lot size:
- 0.03 Acres
- Year built:
- 2003
- Baths:
- 1.00
- MLS#:
- 10310158
- Subdivision:
- Stratford On North Decatur
ADDITIONAL INFORMATION
Buyers will love this light, bright, open floor plan End Unit condo, nestled at the rear of this upscale gated community for tranquility and privacy. Located just east of Downtown Decatur, with easy access to restaurants, shopping, and all the major traffic arteries, Emory, and CDC. This meticulously maintained unit boasts a welcoming entry foyer with built-in bookcases and open living spaces, complemented by a covered patio accessible from the living room. New rich laminate hardwoods extend through the living area into the first bedroom, ideal for a home office. The expansive full bath features a double vanity, separate tub, and updated walk-in shower. The primary bedroom suite includes plush carpeting, walk-in closet, plenty of natural light from the Southern and Western exposure, and direct access to the covered patio outside. The secondary bedroom is perfect for a home office or visiting guests. The kitchen is complete with a sleek black fridge and stainless steel range, microwave, and dishwasher, with a washer and dryer included in the sale. Building 2000 provides covered parking one level below with a dedicated space and extra storage closet. Residents enjoy access to a newly refurbished pool, fitness center, and dog walk area. Don't miss this prime opportunity and great location.
- Type:
- Townhouse
- Sq.Ft.:
- 1,611
- Status:
- Active
- Beds:
- 3
- Lot size:
- 0.1 Acres
- Year built:
- 2024
- Baths:
- 3.00
- MLS#:
- 10309670
- Subdivision:
- Villas At Pleasant Wood Townhomes
ADDITIONAL INFORMATION
Villas at Pleasant Wood is adjacent to The Perimeter, 18 minutes to downtown. This incredible 3-bedroom 2.5 Bathroom is a townhome community located just off I-20 and only 2 miles to I-285. Get the space you need and the features you want most including stainless steel appliances and all electric utilities. These new homes are low maintenance, so you'll have time to do the things you really want to do throughout the Atlanta metro. Enjoy open concept designs perfect for entertaining, plus private bedrooms and plenty of storage. And you will never be too far from home with Home Is Connected. Your new home is built with an industry leading suite of smart home products that keep you connected with the people and place you value most. Up to $10,000 in closing cost and reduced interest rates with preferred lender. Photos used for illustrative purposes and do not depict actual home!!! Call MARY PHILLIPS-MILLER FOR DETAILS
- Type:
- Townhouse
- Sq.Ft.:
- 1,611
- Status:
- Active
- Beds:
- 3
- Lot size:
- 0.1 Acres
- Year built:
- 2024
- Baths:
- 3.00
- MLS#:
- 10309666
- Subdivision:
- Villas At Pleasant Wood Townhomes
ADDITIONAL INFORMATION
Villas at Pleasant Wood is adjacent to The Perimeter, 18 minutes to downtown. This incredible 3-bedroom 2.5 Bathroom is a townhome community located just off I-20 and only 2 miles to I-285. Get the space you need and the features you want most including stainless steel appliances and all electric utilities. These new homes are low maintenance, so you'll have time to do the things you really want to do throughout the Atlanta metro. Enjoy open concept designs perfect for entertaining, plus private bedrooms and plenty of storage. And you will never be too far from home with Home Is Connected. Your new home is built with an industry leading suite of smart home products that keep you connected with the people and place you value most. Up to $10,000 in closing cost and reduced interest rates with preferred lender. Photos used for illustrative purposes and do not depict actual home!!! Call MARY PHILLIPS-MILLER FOR DETAILS
- Type:
- Townhouse
- Sq.Ft.:
- 1,611
- Status:
- Active
- Beds:
- 3
- Lot size:
- 0.18 Acres
- Year built:
- 2024
- Baths:
- 3.00
- MLS#:
- 10309644
- Subdivision:
- Villas At Pleasant Wood
ADDITIONAL INFORMATION
Villas at Pleasant Wood is adjacent to The Perimeter, 18 minutes to downtown. This incredible 3-bedroom 2.5 Bathroom is a townhome community located just off I-20 and only 2 miles to I-285. Get the space you need and the features you want most including stainless steel appliances and all electric utilities. These new homes are low maintenance, so you'll have time to do the things you really want to do throughout the Atlanta metro. Enjoy open concept designs perfect for entertaining, plus private bedrooms and plenty of storage. And you will never be too far from home with Home Is Connected. Your new home is built with an industry leading suite of smart home products that keep you connected with the people and place you value most. Up to $10,000 in closing cost and reduced interest rates with preferred lender. Photos used for illustrative purposes and do not depict actual home!!! Call MARY PHILLIPS-MILLER FOR DETAILS
- Type:
- Townhouse
- Sq.Ft.:
- 1,611
- Status:
- Active
- Beds:
- 3
- Lot size:
- 0.18 Acres
- Year built:
- 2024
- Baths:
- 3.00
- MLS#:
- 10309626
- Subdivision:
- Villas At Pleasant Wood
ADDITIONAL INFORMATION
Villas at Pleasant Wood is adjacent to The Perimeter, 18 minutes to downtown. This incredible 3-bedroom 2.5 Bathroom is a townhome community located just off I-20 and only 2 miles to I-285. Get the space you need and the features you want most including stainless steel appliances and all electric utilities. These new homes are low maintenance, so you'll have time to do the things you really want to do throughout the Atlanta metro. Enjoy open concept designs perfect for entertaining, plus private bedrooms and plenty of storage. And you will never be too far from home with Home Is Connected. Your new home is built with an industry leading suite of smart home products that keep you connected with the people and place you value most. Up to $10,000 in closing cost and reduced interest rates with preferred lender. Photos used for illustrative purposes and do not depict actual home!!! Call MARY PHILLIPS-MILLER FOR DETAILS
- Type:
- Single Family
- Sq.Ft.:
- 2,028
- Status:
- Active
- Beds:
- 5
- Lot size:
- 0.4 Acres
- Year built:
- 1963
- Baths:
- 2.00
- MLS#:
- 10312560
- Subdivision:
- Battle Forrest
ADDITIONAL INFORMATION
Welcome to 2853 Port Royal, a charming 5-bedroom, 2-full bath haven where natural light warmly welcomes you from the moment you step through the door. As you enter, you'll be greeted by an inviting entryway bathed in sunlight, setting the tone for the bright and airy atmosphere that permeates throughout. Step into the open-concept living area, where attractive wood vinyl flooring creates a seamless flow and adds a touch of elegance to the space. This versatile layout is ideal for both relaxation and entertainment, offering plenty of room for gatherings with loved ones or quiet moments of reflection. For those who love to tinker or need extra storage space, the attached garage provides the perfect solution, offering convenience and functionality for DIY projects and storing household items. Embrace your inner chef in the well-appointed kitchen, thoughtfully designed for comfort and ease of use. The granite counters provide ample workspace for meal preparation, while stainless-steel appliances and charming cabinets. Venture outside to discover the fenced backyard oasis, complete with a wood deck and patio, offering additional space for outdoor living and entertaining. Whether you're hosting summer barbecues or enjoying a peaceful evening under the stars, this outdoor retreat is sure to delight. Experience the perfect blend of comfort, style, and functionality at 2853 Port Royal a place to call home where every detail has been carefully curated for modern living.
$305,000
3440 Lark Lane Decatur, GA 30032
- Type:
- Single Family
- Sq.Ft.:
- 1,818
- Status:
- Active
- Beds:
- 4
- Lot size:
- 0.2 Acres
- Year built:
- 1953
- Baths:
- 2.00
- MLS#:
- 10307988
- Subdivision:
- Midco
ADDITIONAL INFORMATION
Nestled on 3440 Lark Ln, this charming single-story home boasts a blend of comfort and style, offering four bedrooms and two full bathrooms. Embrace the opportunity to personalize this space with its unique features, inviting you to make it your own sanctuary. Step inside to discover a cozy haven where every detail has been carefully considered. The carpeted rooms provide a warm and inviting ambiance, ensuring comfort underfoot throughout. Meanwhile, the vinyl wood floors in the common areas lend an element of sophistication, seamlessly blending durability with aesthetic appeal. Prepare to be inspired in the heart of the home, where the kitchen shines with elegance and functionality. Adorned with granite countertops enhanced by stainless steel appliances, the kitchen exudes modern charm while catering to your every need with efficiency and style. Whether you're relaxing with loved ones or entertaining guests, 3440 Lark Ln offers a canvas for creating cherished memories. With its thoughtful design and distinctive features, this residence beckons you to transform it into your ideal living space, where comfort, style, and functionality harmoniously converge.
- Type:
- Land
- Sq.Ft.:
- n/a
- Status:
- Active
- Beds:
- n/a
- Lot size:
- 0.43 Acres
- Baths:
- MLS#:
- 7393913
- Subdivision:
- Glenwood Estates
ADDITIONAL INFORMATION
Welcome to your opportunity to build your dream home in the heart of downtown Decatur! This prime buildable 65'x290' lot boasts an enviable location just moments away from the vibrant energy of Downtown Decatur nestled in the highly sought-after Glenwood Estates neighborhood. Imagine waking up to the charm of Downtown Decatur right at your doorstep. Enjoy easy access to renowned restaurants, trendy cafes, boutique shops, great schools, Glenlake Park with pool, playground, tennis courts and a dog park, as well as lively entertainment venues, all just a short stroll away. Don't miss this rare opportunity to secure a piece of prime real estate in one of Decatur's most desirable locations. Whether you're dreaming of a stylish urban retreat or a family-friendly haven, this buildable lot offers endless possibilities to create the home you've always envisioned. Seize the chance to make your mark in Downtown Decatur – schedule your viewing today and start manifesting the possibilities!
- Type:
- Townhouse
- Sq.Ft.:
- 1,611
- Status:
- Active
- Beds:
- 3
- Lot size:
- 0.1 Acres
- Year built:
- 2024
- Baths:
- 3.00
- MLS#:
- 10306033
- Subdivision:
- Villas At Pleasant Wood
ADDITIONAL INFORMATION
Villas at Pleasant Wood is adjacent to The Perimeter, 18 minutes to downtown. This incredible 3-bedroom 2.5 Bathroom is a townhome community located just off I-20 and only 2 miles to I-285. Get the space you need and the features you want most including stainless steel appliances and all electric utilities. These new homes are low maintenance, so you'll have time to do the things you really want to do throughout the Atlanta metro. Enjoy open concept designs perfect for entertaining, plus private bedrooms and plenty of storage. And you will never be too far from home with Home Is Connected. Your new home is built with an industry leading suite of smart home products that keep you connected with the people and place you value most. Up to $10,000 in closing cost with preferred lender. Photos used for illustrative purposes and do not depict actual home!!! Call On-Site Agent for Details.
- Type:
- Townhouse
- Sq.Ft.:
- 1,611
- Status:
- Active
- Beds:
- 3
- Lot size:
- 0.1 Acres
- Year built:
- 2024
- Baths:
- 3.00
- MLS#:
- 10306072
- Subdivision:
- Villas At Pleasant Wood
ADDITIONAL INFORMATION
Villas at Pleasant Wood is adjacent to The Perimeter, 18 minutes to downtown. This incredible 3-bedroom 2.5 Bathroom is a townhome community located just off I-20 and only 2 miles to I-285. Get the space you need and the features you want most including stainless steel appliances and all electric utilities. These new homes are low maintenance, so you'll have time to do the things you really want to do throughout the Atlanta metro. Enjoy open concept designs perfect for entertaining, plus private bedrooms and plenty of storage. And you will never be too far from home with Home Is Connected. Your new home is built with an industry leading suite of smart home products that keep you connected with the people and place you value most. Up to $10,000 in closing cost with preferred lender. Photos used for illustrative purposes and do not depict actual home!!! CALL ON-SITE AGENT FOR DETAILS.
- Type:
- Townhouse
- Sq.Ft.:
- 1,611
- Status:
- Active
- Beds:
- 3
- Lot size:
- 0.1 Acres
- Year built:
- 2024
- Baths:
- 3.00
- MLS#:
- 10305609
- Subdivision:
- Villas At Pleasant Wood
ADDITIONAL INFORMATION
Villas at Pleasant Wood is adjacent to The Perimeter, 18 minutes to downtown. This incredible 3-bedroom 2.5 Bathroom is a townhome community located just off I-20 and only 2 miles to I-285. Get the space you need and the features you want most including stainless steel appliances and all electric utilities. These new homes are low maintenance, so you'll have time to do the things you really want to do throughout the Atlanta metro. Enjoy open concept designs perfect for entertaining, plus private bedrooms and plenty of storage. And you will never be too far from home with Home Is Connected. Your new home is built with an industry leading suite of smart home products that keep you connected with the people and place you value most. Up to $10,000 in closing cost with preferred lender. Photos used for illustrative purposes and do not depict actual home!!! Call ONSITE AGENT FOR DETAILS.
- Type:
- Single Family
- Sq.Ft.:
- 487
- Status:
- Active
- Beds:
- 4
- Lot size:
- 0.6 Acres
- Year built:
- 1972
- Baths:
- 3.00
- MLS#:
- 10304027
- Subdivision:
- Cocklebur Manor
ADDITIONAL INFORMATION
Great Location! This home has lots of New improvements. New roof, new HVAC system and New plumbing. Move in Ready! Huge New fenced in backyard and newly built deck. Kitchen has new updated cabinets and appliances. Easy access to I-20 and I-285.
- Type:
- Single Family
- Sq.Ft.:
- 1,244
- Status:
- Active
- Beds:
- 4
- Lot size:
- 0.2 Acres
- Year built:
- 1945
- Baths:
- 2.00
- MLS#:
- 10303946
- Subdivision:
- East Lake Terrace
ADDITIONAL INFORMATION
Welcome to this charming Decatur home in East Lake Terrace featuring a cozy fireplace and a soothing color palette throughout. The owner is taking great pride in renovating this beauty (which was built in 1945). The property offers flexible living space on the main level and the lower area to accommodate your lifestyle needs. Enjoy the granite counters, new appliances, fresh paint and stately flooring. The finished basement with a full bathroom gives a plethora of ideas on how to customize the use to your desires. Step outside on the deck to relax in the very large backyard, providing the ideal spot to unwind after a long day. Don't miss out on this wonderful opportunity to make this house your home!
- Type:
- General Commercial
- Sq.Ft.:
- 2,522
- Status:
- Active
- Beds:
- n/a
- Lot size:
- 1.71 Acres
- Year built:
- 2018
- Baths:
- MLS#:
- 10302376
ADDITIONAL INFORMATION
For Sale! Priced competitively at $1,750,000! Discover an unparalleled opportunity tailored for the entrepreneurial physician, specialist, physical therapist, chiropractor, pain and wellness clinician, and more! This exceptional building, boasting high-quality interior design and an ideal floorplan, is located near Emory Hillandale Hospital and a myriad of other medical offices, businesses, and retail establishments. Spanning 4,049 square feet, this versatile property includes a medical reception and waiting area, a receptionist's office with a file room and window to the waiting area, four exam rooms and a laboratory all equipped with plumbing and sinks. Additionally, it features a natural health foods and supplements store, a commercial kitchen with a drive-through, a private conference room/classroom, private doctor's offices, an imaging room, and four restrooms. With 30 parking spaces, this prime location is perfect for a variety of medical and wellness practices. The unique floorplan also promotes potential consideration to accommodate revenue producing tenants for the new owner. Priced to sell, this opportunity won't last long! Active business! DO NOT DISTURB! Viewings are available by appointment only to ensure the utmost privacy and exclusivity. Contact the agent today for more details, information, and to schedule your viewing appointment. Proof of Funds/Lender Approval required prior to showing. Lots of acreage for the money.
$289,900
4433 Woodbank Lane Decatur, GA 30034
- Type:
- Single Family
- Sq.Ft.:
- 1,909
- Status:
- Active
- Beds:
- 4
- Lot size:
- 0.3 Acres
- Year built:
- 1974
- Baths:
- 4.00
- MLS#:
- 10301693
- Subdivision:
- DOGWOOD FARMS
ADDITIONAL INFORMATION
Welcome to this beautiful and meticulously renovated farmhouse, offering 4 bedrooms, 2 full bathrooms and 2 half-bathrooms . As you enter, you'll be greeted by a spacious living room with vaulted ceilings and a stunning stone fireplace, creating a relaxing and inviting atmosphere. The dining room and kitchen are seamlessly combined, featuring stainless steel appliances, quartz countertops, custom cabinetry, and an eat-in bar for additional seating. An additional living space at the back of the home provides direct access to the large back deck, perfect for outdoor entertaining or relaxing amidst the serene surroundings. The primary bedroom boasts a private bathroom with a beautifully tiled glass shower, offering a luxurious retreat. All of the bedrooms are located upstairs, while the lower level features additional storage space and an office area, providing versatility and functionality. Outside, the large and wooded backyard features mature trees and a beautiful deck, ideal for enjoying nature or hosting outdoor gatherings. Additional features include an attached 2-car garage and a laundry closet on the main floor, offering convenience and practicality. Don't miss out on the opportunity to make this stunning renovated farmhouse your new home!
$349,000
1711 Candler Road Decatur, GA 30032
- Type:
- Other
- Sq.Ft.:
- 936
- Status:
- Active
- Beds:
- n/a
- Lot size:
- 0.2 Acres
- Year built:
- 1945
- Baths:
- MLS#:
- 10301761
ADDITIONAL INFORMATION
This property offers a blend of residential comfort and functional workspace, perfect for those looking to combine living and working environments in a single location. This renovated property is perfect for an office, therapist, lashes, taxes, and etc. This property is less than 5 min from East Lake Golf Course and 10 min from downtown Decatur.

The data relating to real estate for sale on this web site comes in part from the Broker Reciprocity Program of Georgia MLS. Real estate listings held by brokerage firms other than this broker are marked with the Broker Reciprocity logo and detailed information about them includes the name of the listing brokers. The broker providing this data believes it to be correct but advises interested parties to confirm them before relying on them in a purchase decision. Copyright 2024 Georgia MLS. All rights reserved.
Price and Tax History when not sourced from FMLS are provided by public records. Mortgage Rates provided by Greenlight Mortgage. School information provided by GreatSchools.org. Drive Times provided by INRIX. Walk Scores provided by Walk Score®. Area Statistics provided by Sperling’s Best Places.
For technical issues regarding this website and/or listing search engine, please contact Xome Tech Support at 844-400-9663 or email us at [email protected].
License # 367751 Xome Inc. License # 65656
[email protected] 844-400-XOME (9663)
750 Highway 121 Bypass, Ste 100, Lewisville, TX 75067
Information is deemed reliable but is not guaranteed.
Decatur Real Estate
The median home value in Decatur, GA is $328,000. This is higher than the county median home value of $315,600. The national median home value is $338,100. The average price of homes sold in Decatur, GA is $328,000. Approximately 59.48% of Decatur homes are owned, compared to 29.01% rented, while 11.51% are vacant. Decatur real estate listings include condos, townhomes, and single family homes for sale. Commercial properties are also available. If you see a property you’re interested in, contact a Decatur real estate agent to arrange a tour today!
Decatur, Georgia has a population of 24,334. Decatur is more family-centric than the surrounding county with 52.76% of the households containing married families with children. The county average for households married with children is 28.34%.
The median household income in Decatur, Georgia is $123,617. The median household income for the surrounding county is $69,423 compared to the national median of $69,021. The median age of people living in Decatur is 38.6 years.
Decatur Weather
The average high temperature in July is 87.9 degrees, with an average low temperature in January of 32.6 degrees. The average rainfall is approximately 52.5 inches per year, with 1.5 inches of snow per year.
