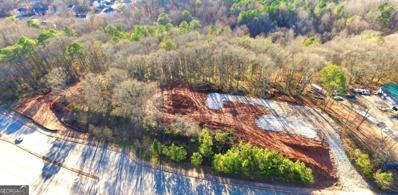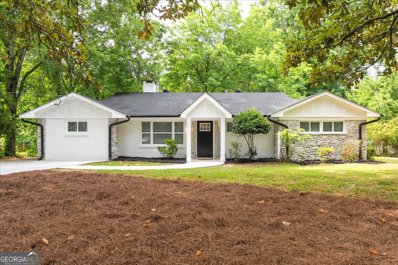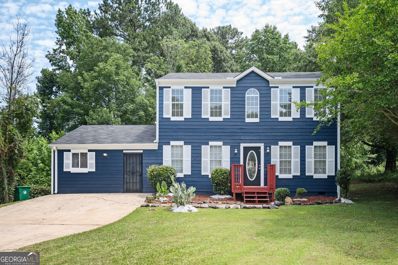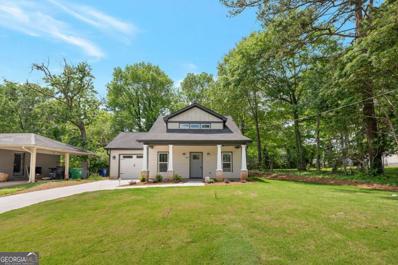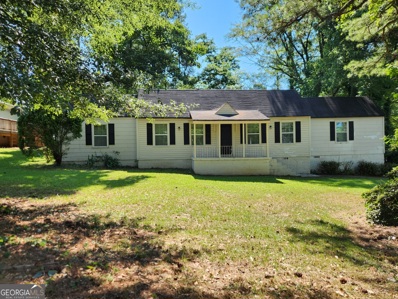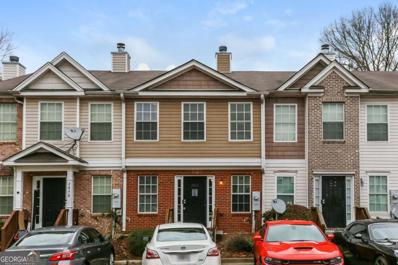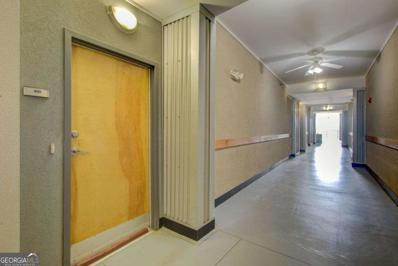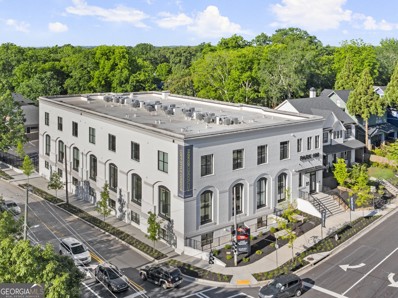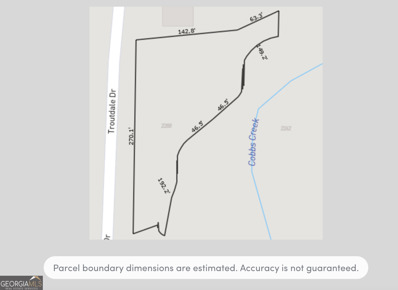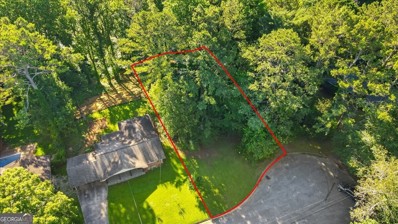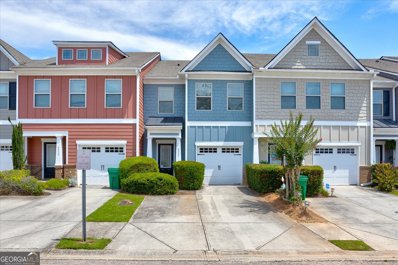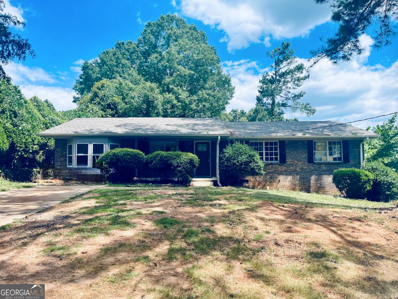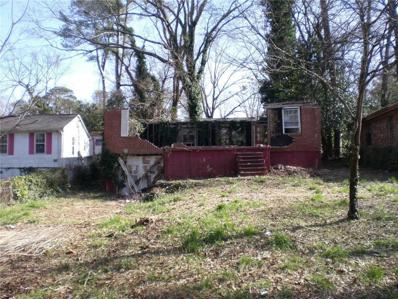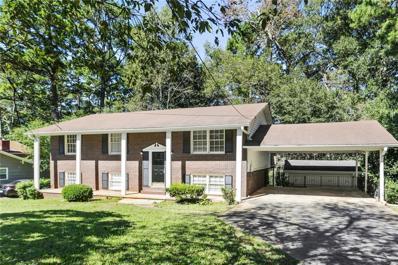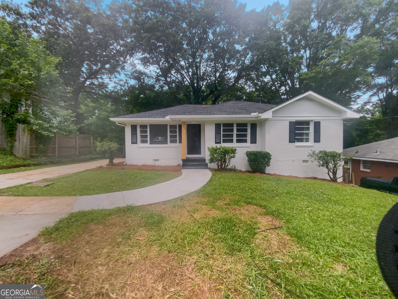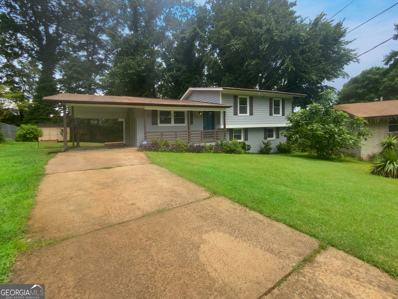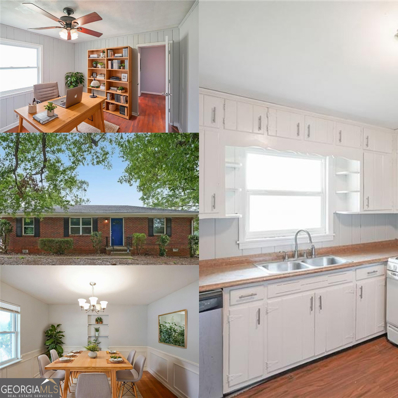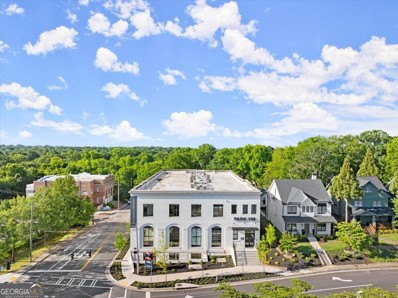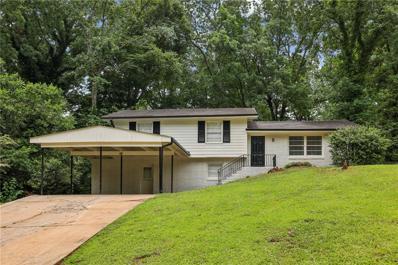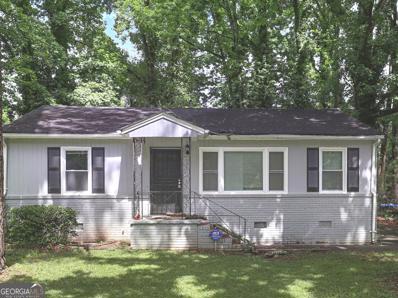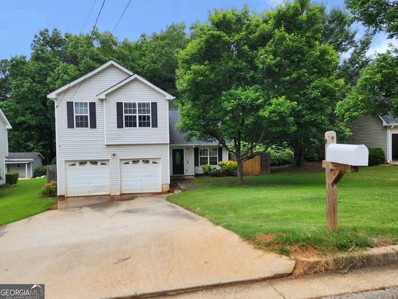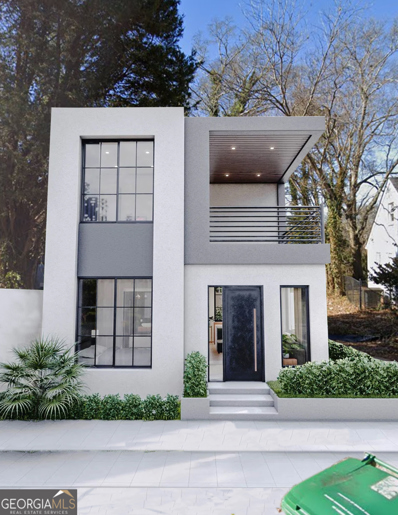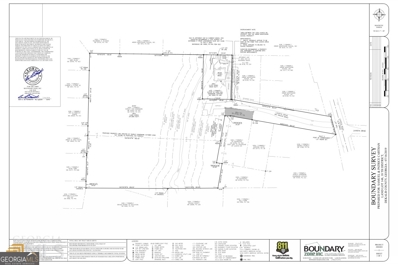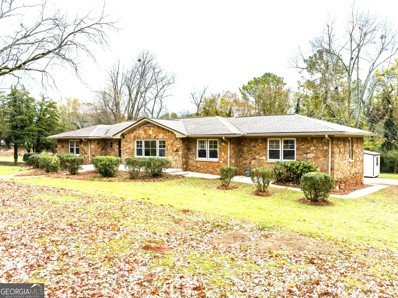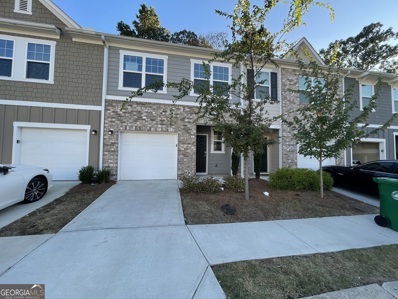Decatur GA Homes for Rent
- Type:
- Land
- Sq.Ft.:
- n/a
- Status:
- Active
- Beds:
- n/a
- Lot size:
- 6.92 Acres
- Baths:
- MLS#:
- 10324458
- Subdivision:
- None
ADDITIONAL INFORMATION
Approximately 6.919 Acres of Prime Real Estate, Zoned OI, located near the intersection of Snapfinger Road and Flat Shoals Parkway. Approximately 450 feet of road frontage. Located minutes to I-20, Includes Utilities nearby, High Population Density, and a Site Plan is available. DOT traffic count is about 25,000 a day on Snapfinger Road. Two separate parcels have been combined over the last year into one single parcel. Some clearing has already been done and a gravel oadway has been put in going up to the acreage. Perfect for a church or low level office building.
$368,000
3469 Spring Circle Decatur, GA 30032
- Type:
- Single Family
- Sq.Ft.:
- 1,624
- Status:
- Active
- Beds:
- 4
- Lot size:
- 0.3 Acres
- Year built:
- 1956
- Baths:
- 2.00
- MLS#:
- 10320851
- Subdivision:
- Spring Valley
ADDITIONAL INFORMATION
Welcome to your newly renovated sanctuary in Decatur, where modern living meets convenience. This 4-bedroom, 2-bathroom home has been meticulously transformed to showcase contemporary elegance at every turn. Step inside to discover brand new LVP flooring that flows seamlessly throughout the spacious interior. The heart of the home features new kitchen cabinets with soft-close drawers, complemented by sleek stainless steel appliances and stunning granite countertops. The bathrooms have been completely revitalized with tiled showers and floors, exuding luxury and style. Freshly painted walls inside and out, alongside all new recessed lighting and fixtures, enhance the bright and airy atmosphere. Enjoy peace of mind with new windows and blinds providing privacy and energy efficiency. A large laundry room adds convenience to the daily routine, while a tankless water heater ensures endless hot water on demand. Outside, a large fenced backyard offers ample space for relaxation and entertainment, while new exterior and interior doors add security and charm. A new roof, furnace, and duct work complete the package, ensuring comfort and efficiency year-round. Located in Decatur, you'll enjoy proximity to a vibrant array of shops, restaurants, and entertainment options just a short distance away. This home truly offers the best of modern living in a desirable location. Don't miss out on the opportunity to make this beautifully renovated property your own. Schedule a tour today and imagine the possibilities of calling this house your home.
- Type:
- Single Family
- Sq.Ft.:
- n/a
- Status:
- Active
- Beds:
- 4
- Lot size:
- 0.6 Acres
- Year built:
- 1989
- Baths:
- 3.00
- MLS#:
- 10322432
- Subdivision:
- Rainover Estates Ph Two
ADDITIONAL INFORMATION
Welcome to this beautifully renovated 4 and 2 and 1/2 baths home in the heart of Decatur.
$425,000
1857 Derrill Drive Decatur, GA 30032
- Type:
- Single Family
- Sq.Ft.:
- 1,603
- Status:
- Active
- Beds:
- 3
- Lot size:
- 0.3 Acres
- Year built:
- 2024
- Baths:
- 2.00
- MLS#:
- 10321948
- Subdivision:
- Derrill Estates
ADDITIONAL INFORMATION
Unbeatable Financial Opportunity - Major Price Reduction! $31,500 Price Reduction! Now listed at $425,000. Plus, $10,000 in Seller-Paid Closing Costs For an Offer Before 11/30! Special Financial Incentives Available For Qualified Purchasers With Preferred Lenders:100% Financing: Available with no PMI (Private Mortgage Insurance). Down Payment Assistance: Programs are available to help with your down payment for qualified buyers. Lower Mortgage Rates: Qualify for rates up to 1.5 points below the current market. Discover Your Dream Home! This newly constructed gem combines style, functionality, and modern amenities, ensuring everyday living is a true pleasure. Main Level Elegance. The main level is graced with Everlife Engineered Waterproof Hardwood flooring, offering both style and durability. Its genuine wood top, reinforced with a stone-based core, provides 100% waterproof protection, giving you peace of mind against spills and moisture. Enjoy the added comfort of a pre-attached backing, creating a serene and quiet underfoot experience throughout the main living areas. The open-concept kitchen and living area shine with white shaker cabinets and Arabescus White Marble countertops. This luxurious combination sets the stage for culinary experiences and creates a bright, inviting atmosphere perfect for entertaining. Master Suite Retreat! Escape to the master suite, your personal sanctuary adorned with hand-scraped bamboo floors that add warmth and character. The master bathroom boasts a glass-enclosed shower and a double vanity, blending style and functionality to enhance your daily routine. Outdoor Charm: relax and unwind on the charming rocking chair front porch, ideal for enjoying your morning coffee or watching the sunset. Don't miss this incredible opportunity to own a stunning new home with unbeatable financing benefits. Welcome to a life of comfort, style, and modern convenience-welcome to your dream home!
$209,900
1516 Carter Road Decatur, GA 30032
- Type:
- Single Family
- Sq.Ft.:
- 1,395
- Status:
- Active
- Beds:
- 4
- Lot size:
- 0.3 Acres
- Year built:
- 1947
- Baths:
- 2.00
- MLS#:
- 10321771
- Subdivision:
- Columbia Acres
ADDITIONAL INFORMATION
This ranch home has 4 bedrooms, 2 full bath with a front porch and a back deck for relaxing with your family. Walk out basement with laundry area. Don't miss this opportunity to make this your home. No blind offers. Sold AS IS, No Seller Disclosure.
- Type:
- Single Family
- Sq.Ft.:
- n/a
- Status:
- Active
- Beds:
- 2
- Lot size:
- 0.02 Acres
- Year built:
- 2006
- Baths:
- 3.00
- MLS#:
- 10321534
- Subdivision:
- WISHING WELL HILLS
ADDITIONAL INFORMATION
Welcome home to this comfortable 2-bedroom, 2.5-bathroom townhome that features an open floor plan with neutral paint throughout. Enjoy spending time in the cozy living room with a fireplace. The kitchen with all appliances includes a center island for extra prep and storage space. Each room is nice in size with ample closet space for storage. The back patio is a perfect oasis for relaxation. Act quickly to make this yours!
- Type:
- Condo
- Sq.Ft.:
- 912
- Status:
- Active
- Beds:
- 1
- Lot size:
- 0.02 Acres
- Year built:
- 2007
- Baths:
- 1.00
- MLS#:
- 10320883
- Subdivision:
- Talley Street Lofts
ADDITIONAL INFORMATION
Incredible opportunity to live in one of Metro Atlanta's most charming and cozy neighborhoods - The City of Decatur. Location, Location, Location. This Condo offers a unique mixture of location, living space and community amenities. This units consists of an open floor concept with a master bedroom and tub/shower combo. Enjoy the hardwood floors, granite countertops and stainless steel appliances, and large glass windows. The unit has fresh new paint throughout. The complex has a gated parking garage, a fitness center, pool, conference room and clubhouse.
- Type:
- Condo
- Sq.Ft.:
- 1,344
- Status:
- Active
- Beds:
- 2
- Year built:
- 2023
- Baths:
- 2.00
- MLS#:
- 10320991
- Subdivision:
- Park 108
ADDITIONAL INFORMATION
Move-in ready! Gated/controlled access/new construction/Decatur. Just minutes from Emory, Atlanta's Beltline, and downtown Decatur, the charming Oakhurst neighborhood meets chic urban living at Park 108! This boutique collection of 33 private new construction loft-style condos offers a one-of-a-kind living experience in the historic Bell South building. The Baird floorplan is a showstopper! This expansive 2 bedroom/2 bath home with a mezzanine boasts 15ft ceilings and several 11ft windows that flood the space with natural light. Nestled in the building's corner, the kitchen features stunning Calacatta Ultra quartz countertops and flows seamlessly into the living area, perfect for hosting unforgettable gatherings. The primary bathroom is a retreat with double vanities, a stand-alone shower, sleek Kohler fixtures, and quartz counters. Enjoy the convenience of two assigned parking spaces in your private, gated homeowners' parking area. The Oakhurst neighborhood is where city life and tranquility blend seamlessly. It's a storybook setting ideal for biking, leisurely runs, arts strolls, or even an impromptu live band performance. Perfectly situated where the City of Atlanta meets the City of Decatur, Park 108 places you right in the middle of the action, close to everything you love!
- Type:
- Land
- Sq.Ft.:
- n/a
- Status:
- Active
- Beds:
- n/a
- Lot size:
- 0.7 Acres
- Baths:
- MLS#:
- 10319779
- Subdivision:
- Springwood Glynn
ADDITIONAL INFORMATION
Bring your creativity to make it yours. Located on a quiet Cul-De-Sac and zoned R75, it's close to Downtown Decatur, East Lake, highways, and shops. Utilities are all set for easy connection. NO SELLER DISCLOSURE.
- Type:
- Land
- Sq.Ft.:
- n/a
- Status:
- Active
- Beds:
- n/a
- Lot size:
- 0.4 Acres
- Baths:
- MLS#:
- 10319617
- Subdivision:
- Shamrock Forest
ADDITIONAL INFORMATION
Nice buildable lot with a flat front yard and slopes to the backyard. This lot is perfect for a house with a basement. Minutes to Downtown Decatur, I-285, I-20, and Downtown Atlanta along with many restaurants and shopping. Great opportunity!
$285,000
4952 Longview Walk Decatur, GA 30035
- Type:
- Townhouse
- Sq.Ft.:
- 1,592
- Status:
- Active
- Beds:
- 3
- Lot size:
- 0.03 Acres
- Year built:
- 2007
- Baths:
- 3.00
- MLS#:
- 10316371
- Subdivision:
- Longview Walk
ADDITIONAL INFORMATION
Welcome home to 4952 Longview Walk!
- Type:
- Single Family
- Sq.Ft.:
- 1,590
- Status:
- Active
- Beds:
- 4
- Lot size:
- 0.3 Acres
- Year built:
- 1969
- Baths:
- 2.00
- MLS#:
- 10318258
- Subdivision:
- Knollview Sub
ADDITIONAL INFORMATION
One-story, 4 sided brick home located in a great and desirable neighborhood. Just minutes away from the heart of Atlanta. Great investment with some repairs needed. Private backyard. Quiet neighborhood!
$160,000
1968 Hooper Street Decatur, GA 30032
- Type:
- Single Family
- Sq.Ft.:
- 1,200
- Status:
- Active
- Beds:
- n/a
- Lot size:
- 0.2 Acres
- Year built:
- 1955
- Baths:
- MLS#:
- 7402380
- Subdivision:
- NA
ADDITIONAL INFORMATION
A phoenix rising, waiting to be reborn. This property offers a unique opportunity for those with vision and ambition to create their dream home in the heart of Decatur. This property boasts a prime location with easy access to schools, parks, dining, and shopping. While the original structure has been lost to fire, the potential for something spectacular remains. Seize the opportunity to rebuild and create the home you've always dreamed of.
- Type:
- Single Family
- Sq.Ft.:
- 2,466
- Status:
- Active
- Beds:
- 5
- Lot size:
- 0.4 Acres
- Year built:
- 1964
- Baths:
- 3.00
- MLS#:
- 7401403
- Subdivision:
- Worthington Valley
ADDITIONAL INFORMATION
WELL ESTABLISHED NEIGHBORHOOD IN DECATUR! 5 LARGE BEDROOMS 3 FULL BATHS, LIVING ROOM, DINING ROOM, AND 2 LARGE BONUS ROOMS DOWNSTAIRS. BEAUTIFUL YARD WITH LARGE STORAGE HOUSE!!
- Type:
- Single Family
- Sq.Ft.:
- 1,029
- Status:
- Active
- Beds:
- 3
- Lot size:
- 0.3 Acres
- Year built:
- 1953
- Baths:
- 1.00
- MLS#:
- 10315039
- Subdivision:
- TONEY VALLEY
ADDITIONAL INFORMATION
Welcome to this stunning property, where the interior design beautifully complements its architecture. The home enjoys a tasteful neutral color paint scheme, lending an air of elegance and allowing for a wide range of decor possibilities. The kitchen, a popular gathering spot, is highlighted by an accent backsplash, adding character and artistic flair to the culinary space. From the entrance to the other end, you will appreciate the continuity, aesthetic appeal, and durability of your flooring. We invite you to fall in love with a home where old-time charm meets modern comfort. With the combination of an ornate accent in the kitchen, a sophisticated a fresh paint job, and new flooring throughout, this immaculate property represents a perfect blend of style and functionality. It's not just a house; it's a lifestyle.
- Type:
- Single Family
- Sq.Ft.:
- 1,926
- Status:
- Active
- Beds:
- 4
- Lot size:
- 0.3 Acres
- Year built:
- 1963
- Baths:
- 3.00
- MLS#:
- 10315019
- Subdivision:
- BRENTWOOD COURT
ADDITIONAL INFORMATION
Welcome to a splendid property that promises an exceptional living experience. The modern kitchen is equipped with stainless steel appliances for your convenience, a spacious kitchen island, which presents an ideal space for preparing gourmet meals or enjoying casual breakfasts. Enhancing its charm is an accent backsplash that harmoniously complements the overall aesthetic of the kitchen. Venture outside to discover the inviting deck. Its generous size is perfect for outdoor dining or watching the changing seasons. This kitchen truly balances style and practicality, making it a central hub for gatherings and culinary adventures. The added convenience of a storage shed caters to all your storing needs, keeping your surroundings neat and clutter-free. It provides an extraordinary backdrop for your life's next chapter! Find comfort, serenity, and countless memorable moments in this remarkable retreat. Grab this opportunity to make this home.
- Type:
- Single Family
- Sq.Ft.:
- 1,375
- Status:
- Active
- Beds:
- 3
- Lot size:
- 0.6 Acres
- Year built:
- 1957
- Baths:
- 2.00
- MLS#:
- 10314711
- Subdivision:
- None
ADDITIONAL INFORMATION
SERENE RANCH HOME RETREAT NEW ROOF & SEPTIC TANK (2021) LARGE PRIVATE LOT NO HOA GENUINE HARDWOOD FLOORS SPACIOUS KITCHEN WITH BREAKFAST BAR **What You'll See** Step into this SERENE RANCH HOME, nestled on a LARGE, PRIVATE LOT that instantly feels like home. The GENUINE HARDWOOD FLOORS welcome you with their warm and timeless charm, flowing throughout the living spaces. The heart of this home is its SPACIOUS KITCHEN with a cozy BREAKFAST BAR, ideal for cooking and enjoying casual meals with family. The open dining room offers a perfect setting for gathering around the table, creating memories with loved ones. Outside, you'll find a lush, MATURE LANDSCAPE with a beautiful green lawn, providing a peaceful outdoor retreat for relaxation or play. **What You'll Hear** As you walk through this PEACEFUL HAVEN, you'll hear the quiet of nature surrounding you, a hallmark of the home's PRIVATE LOT. Inside, the family room invites you to enjoy moments of laughter and conversation with friends or the soothing sounds of your favorite shows. Step outside, and you'll be serenaded by the rustle of leaves and the occasional chirp of birds, offering an escape from the hustle and bustle of daily life. With no HOA, you'll experience the freedom and tranquility that comes from having your own space. **What You'll Feel** Feel the warmth and comfort as you step into this inviting FAMILY ROOM, the perfect place for relaxing after a long day. The GENEROUSLY SIZED MASTER BEDROOM, located on the main floor, offers a peaceful retreat, while the additional bedrooms provide ample space for family or guests. The SPACIOUS KITCHEN with a breakfast bar will make you feel right at home as you prepare delicious meals for your loved ones. Outdoors, the MATURE PLANTINGS and expansive lawn invite you to garden, play, or simply soak in the serenity of your surroundings. **What You'll Experience** This UPDATED RANCH HOME, with its NEW ROOF and SEPTIC TANK (2021), offers peace of mind and minimal maintenance for years to come. The home's PRIVATE LOT gives you the feeling of being away from it all, yet you're part of a WARM, FRIENDLY COMMUNITY where you can create lasting connections. With NO HOA, you have the freedom to make this home your own, enjoying the spacious outdoor area and all the charm this home has to offer. Whether you're unwinding in the family room or hosting outdoor gatherings, this home is the perfect backdrop for a life filled with comfort and joy.
- Type:
- Condo
- Sq.Ft.:
- 1,364
- Status:
- Active
- Beds:
- 1
- Year built:
- 2023
- Baths:
- 2.00
- MLS#:
- 10314254
- Subdivision:
- Park 108
ADDITIONAL INFORMATION
A rare find in the vibrant and walkable Oakhurst neighborhood, Park 108 offers new loft-style condos in Decatur, GA, with modern and unique floor plans that embrace the historic charm of the original Bell South building. Enjoy modern, low-maintenance living in a controlled-access building with gated parking. These unique new construction residences in the historic Southern Bell building feature elevator access to each floor, oversized commercial-grade windows, and high ceilings that flood each home with natural light. MOVE-IN READY! Just minutes from Emory, Atlanta's BeltLine, and Downtown Decatur, the timeless beauty of the Oakhurst neighborhood merges with modern design and stylish urban life at Park 108! Arrive home to contemporary interiors in this limited, boutique collection of 33 private new construction condominium residences. Experience distinctive luxury living in the East Lake floorplan! This one-of-a-kind, open-concept 1 bedroom/2 bath home and a great flex space nmakes this a great use of space! The kitchen, appointed with an entertainer's island, solid Blanco Maple quartz countertops, and undercabinet lighting, sets the tone for the best social gatherings. Retreat to the primary suite where the sun fills the room! Your primary bathroom's double vanities and stand-alone shower are highlighted with sleek Kohler fixtures and quartz counters. Enjoy the two assigned parking spaces within your privately gated homeowners parking area. The Oakhurst neighborhood is the perfect pairing of city energy and a peaceful retreat. A storybook setting made for biking, a leisurely run, an arts stroll, or even an impromptu live band performance. Exceptionally located where the City of Atlanta meets the City of Decatur, enjoy life conveniently close to everywhere you want to be!
$274,500
3553 Oregon Trail Decatur, GA 30032
- Type:
- Single Family
- Sq.Ft.:
- 2,062
- Status:
- Active
- Beds:
- 3
- Lot size:
- 0.3 Acres
- Year built:
- 1962
- Baths:
- 2.00
- MLS#:
- 7399558
- Subdivision:
- Columbia Valley
ADDITIONAL INFORMATION
Discover your new home at this beautifully updated 3-bedroom, 2-bathroom split-level residence in the vibrant community of Decatur, GA. With a perfect blend of classic charm and contemporary features, this property is ideal for families and anyone looking for a stylish and comfortable living space. Step into the main living area where you'll find gleaming refinished hardwood floors that add warmth and elegance to the home. The spacious kitchen boasts sleek granite countertops and stainless steel appliances, providing both functionality and a touch of luxury. The split-level design offers a versatile layout, with separate areas for relaxation, dining, and more. The living room is perfect for family gatherings, while the additional lower-level space can be used as a family room, office, or play area. Located in the desirable Decatur area, this home is conveniently close to local schools, parks, shopping, and dining. Enjoy easy access to major highways and public transportation, making commuting a breeze. Don't miss the chance to own this beautifully updated split-level home in Decatur. Schedule your showing today and see all the wonderful features this property has to offer! SELLER TO PROVIDE $7,500.00 IN DOWN PAYMENT ASSISTANCE OR CLOSING COSTS. Household income for all household members not to exceed 120% AMI for the area. Homebuyers may be eligible for multiple/stacking DPA programs – up to $30K+ from ANDP.
- Type:
- Single Family
- Sq.Ft.:
- 950
- Status:
- Active
- Beds:
- 3
- Lot size:
- 0.3 Acres
- Year built:
- 1954
- Baths:
- 1.00
- MLS#:
- 10313764
- Subdivision:
- Burgess Hills
ADDITIONAL INFORMATION
!!!!Fire Sale!!! Don't miss the Opportunity to Own this Property at this super low Price. Perfect for First Time Home Buyers or Turnkey Investors. Bring All Offers, Closing Date must be prior to December 31st 2024. You just found the perfect house. This low-maintenance all brick home with original hardwood floors is just the right fit for you. Boasting a large yard with room to grow in an ideal location to get around Metro Atlanta, you can't go wrong with this one. 3 nice size bedrooms and a full bath is just enough house for you. The patio is great for your morning coffee. Come see this house and get help paying for closing cost with a quick closing at full asking price.
- Type:
- Single Family
- Sq.Ft.:
- 1,732
- Status:
- Active
- Beds:
- 3
- Lot size:
- 0.3 Acres
- Year built:
- 1996
- Baths:
- 3.00
- MLS#:
- 10313716
- Subdivision:
- Columbia Crossing
ADDITIONAL INFORMATION
New Price Reduction! Don't miss this opportunity to live in this split-level home with private backyard. Main level has family room with fireplace, open concept with dining and view to kitchen. Upper level has 3 bed, 2 bath and laundry area. No Blind offers. Sold As Is, No Disclosures.
- Type:
- Land
- Sq.Ft.:
- n/a
- Status:
- Active
- Beds:
- n/a
- Lot size:
- 0.2 Acres
- Baths:
- MLS#:
- 10312087
- Subdivision:
- None
ADDITIONAL INFORMATION
Residential developed lot available on a .20-acre in East Lake Terrace. The lot has a sewer tap and is easy to build on. The residential lot is minutes from East Lake Golf Course, Oakhurst, East Atlanta Village. This in-town location offers convenience with a residential feel. The lot is zoned for residential use. Create the ideal custom home in one of Decatur's desirable neighborhoods! Recent new construction homes sold between $730K-$940; view recent home sales. Contact listing agent 404.277.9493
$2,500,000
2966 Lavista Road Decatur, GA 30033
- Type:
- Land
- Sq.Ft.:
- n/a
- Status:
- Active
- Beds:
- n/a
- Lot size:
- 5.53 Acres
- Baths:
- MLS#:
- 10311515
- Subdivision:
- None
ADDITIONAL INFORMATION
Don't miss this amazing opportunity to own substantial acreage in highly sought after Oak Grove. 5.6 developable acres. Lot is located in Oak Grove Elementary School District - less than 1 Mile away. Property is walkable to Vista Grove Plaza Shopping Center and all that Oak Grove has to offer. Lot includes private driveway access from Lavista Road and backs up to Frazier-Row Park. This property has a R100 zoning that allows for approximately 8 or more lots if subdivided.
$599,000
3645 Aldea Drive Decatur, GA 30032
- Type:
- Single Family
- Sq.Ft.:
- 4,647
- Status:
- Active
- Beds:
- 5
- Lot size:
- 1.6 Acres
- Year built:
- 1956
- Baths:
- 3.00
- MLS#:
- 10311161
- Subdivision:
- None
ADDITIONAL INFORMATION
Step into history with this extraordinary estate at 3645 Aldea Dr., originally built for illustrious owner of Austin Dairy and family. A true one-of-a-kind, this all stone ranch with a full finished basement is a testament to timeless elegance. Meticulously renovated, this home seamlessly blends historic charm with modern convenience. Every inch of this residence exudes a sense of grandeur with 5 Bedrooms and 3 Full Baths. The 1.6 acre lot adorned with mature pecan trees adds a touch of nature's beauty to the surroundings. The full, finished basement, boasts stone walls and abundant natural light, is a treasure trove of possibilities. Two bedrooms provide ample space for guests or creative pursuits, accompanied by a full bath for added convenience. Let your imagination run wild with room for a ping pong table or pool table, transforming the space into your personal recreation haven. For movie nights that rival the big screen, there's a dedicated theater room that promises cinematic bliss. Practicality meets luxury with a laundry room adding to the functional appeal of this historic gem. All of this, right within the coveted inside-the-perimeter location (inside 285), making 3645 Aldea Dr. not just a home but a lifestyle statement. Come, be a part of history with this exceptional residence that harmonizes the past and the present seamlessly.
$269,900
3133 Journal Court Decatur, GA 30035
- Type:
- Single Family
- Sq.Ft.:
- n/a
- Status:
- Active
- Beds:
- 3
- Lot size:
- 0.02 Acres
- Year built:
- 2022
- Baths:
- 3.00
- MLS#:
- 10312178
- Subdivision:
- Ambling Grove
ADDITIONAL INFORMATION
Interested in this home You clearly have exceptional taste. This newly built townhome has 3 bedrooms 2 1/2 bath and located in a great location with quick access to downtown Atlanta airport and shopping. Open floor plan with spacious kitchen and stainless steel appliances along with a nice private back yard. You don't want to miss out on this beauty. Schedule Your Showing Today

The data relating to real estate for sale on this web site comes in part from the Broker Reciprocity Program of Georgia MLS. Real estate listings held by brokerage firms other than this broker are marked with the Broker Reciprocity logo and detailed information about them includes the name of the listing brokers. The broker providing this data believes it to be correct but advises interested parties to confirm them before relying on them in a purchase decision. Copyright 2024 Georgia MLS. All rights reserved.
Price and Tax History when not sourced from FMLS are provided by public records. Mortgage Rates provided by Greenlight Mortgage. School information provided by GreatSchools.org. Drive Times provided by INRIX. Walk Scores provided by Walk Score®. Area Statistics provided by Sperling’s Best Places.
For technical issues regarding this website and/or listing search engine, please contact Xome Tech Support at 844-400-9663 or email us at [email protected].
License # 367751 Xome Inc. License # 65656
[email protected] 844-400-XOME (9663)
750 Highway 121 Bypass, Ste 100, Lewisville, TX 75067
Information is deemed reliable but is not guaranteed.
Decatur Real Estate
The median home value in Decatur, GA is $328,000. This is higher than the county median home value of $315,600. The national median home value is $338,100. The average price of homes sold in Decatur, GA is $328,000. Approximately 59.48% of Decatur homes are owned, compared to 29.01% rented, while 11.51% are vacant. Decatur real estate listings include condos, townhomes, and single family homes for sale. Commercial properties are also available. If you see a property you’re interested in, contact a Decatur real estate agent to arrange a tour today!
Decatur, Georgia has a population of 24,334. Decatur is more family-centric than the surrounding county with 52.76% of the households containing married families with children. The county average for households married with children is 28.34%.
The median household income in Decatur, Georgia is $123,617. The median household income for the surrounding county is $69,423 compared to the national median of $69,021. The median age of people living in Decatur is 38.6 years.
Decatur Weather
The average high temperature in July is 87.9 degrees, with an average low temperature in January of 32.6 degrees. The average rainfall is approximately 52.5 inches per year, with 1.5 inches of snow per year.
