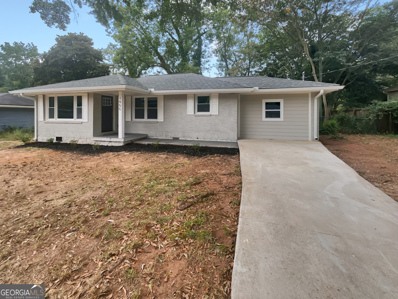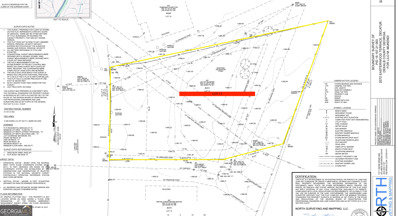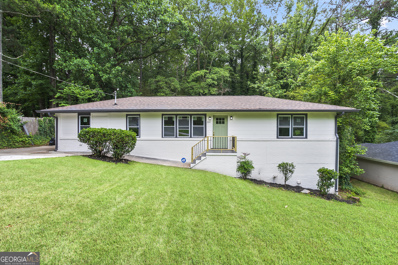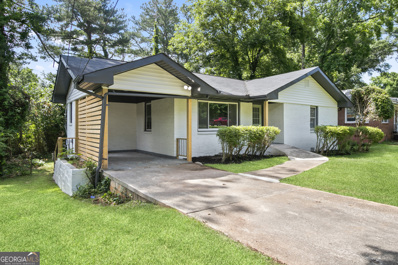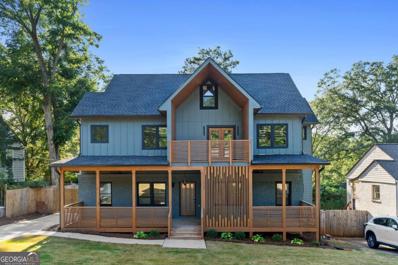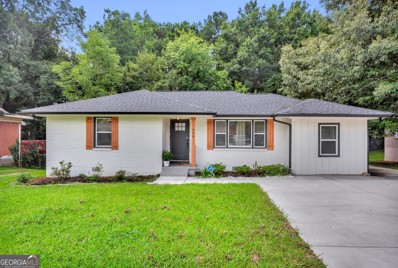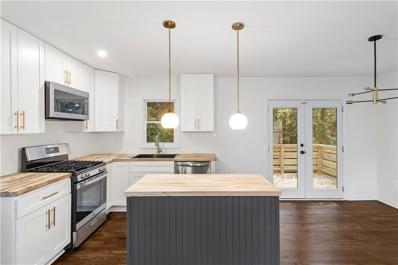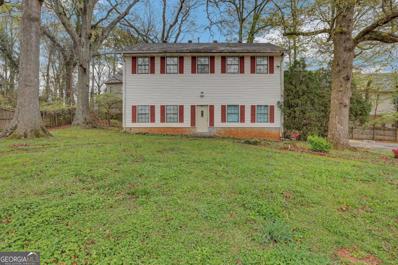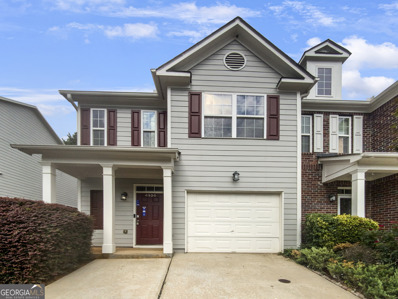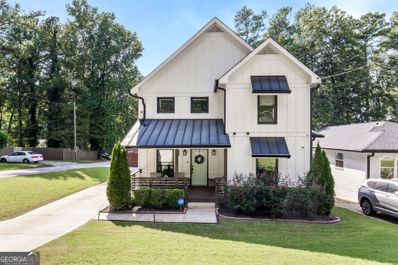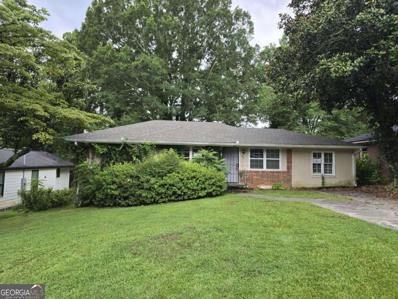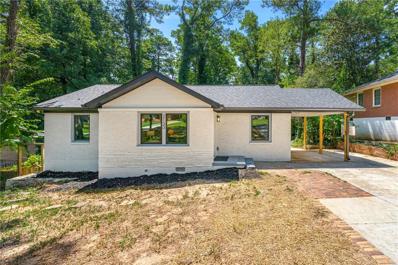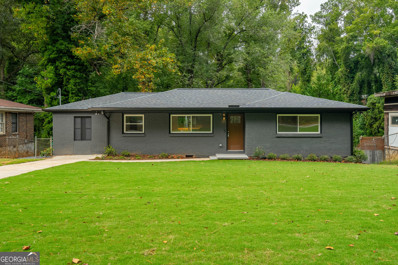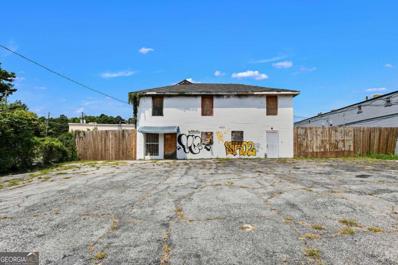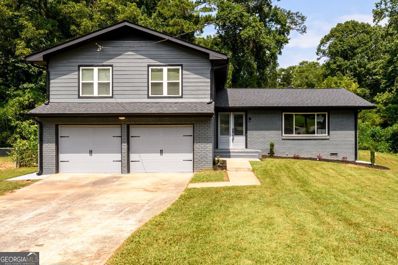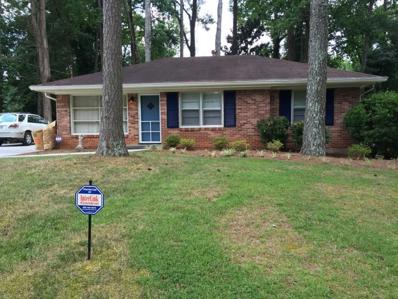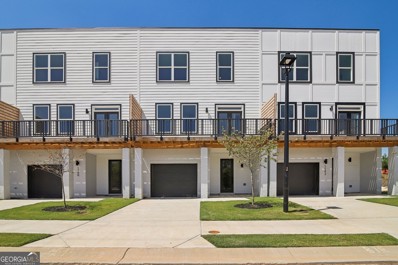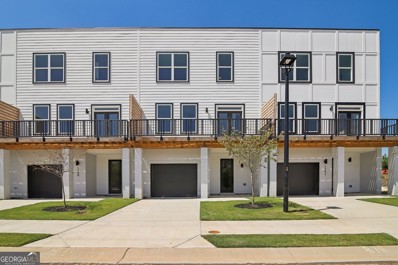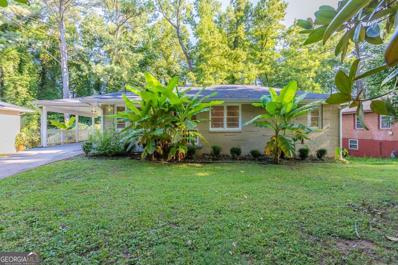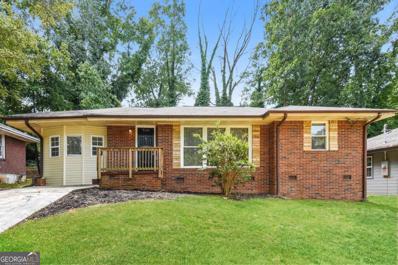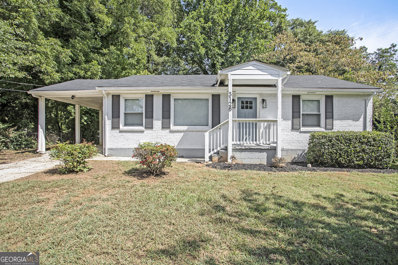Decatur GA Homes for Rent
Open House:
Wednesday, 11/13 8:00-7:00PM
- Type:
- Single Family
- Sq.Ft.:
- 1,286
- Status:
- Active
- Beds:
- 3
- Lot size:
- 0.3 Acres
- Year built:
- 1954
- Baths:
- 2.00
- MLS#:
- 10374480
- Subdivision:
- LAUREL HEIGHTS
ADDITIONAL INFORMATION
Welcome to this beautifully renovated home, where attention to detail meets modern comfort. Enjoy the neutral color palette throughout, providing a versatile backdrop for any decor. The remodeled kitchen features shaker cabinets and new stainless steel appliances for efficiency, along with a stylish accent backsplash. Relax in the new bathroom with a custom tile shower and new double sink vanity, offering plenty of space and luxury. The new roof, new HVAC and new windows will give years of piece of mind and worry free living. This home has it all and is ready for you to make it your own.
- Type:
- Townhouse
- Sq.Ft.:
- n/a
- Status:
- Active
- Beds:
- 3
- Lot size:
- 0.03 Acres
- Year built:
- 2006
- Baths:
- 3.00
- MLS#:
- 10374274
- Subdivision:
- Sheffield
ADDITIONAL INFORMATION
*NO EXPENSE SPARED IN MAKING THIS THE ABSOLUTE MODEL HOME*NEW INTERIOR PAINT*NEW WHITE KITCHEN WITH HIGH END STAINLESS STEEL APPLIANCES *ALL NEW UPGRADED LIGHT FIXTURES*ALL NEW FLOORING*A MUST SEE!!!
- Type:
- Land
- Sq.Ft.:
- n/a
- Status:
- Active
- Beds:
- n/a
- Lot size:
- 0.3 Acres
- Baths:
- MLS#:
- 10373894
- Subdivision:
- Easterwood Park
ADDITIONAL INFORMATION
Residential lot in a great location! Survey available!
- Type:
- Single Family
- Sq.Ft.:
- 2,325
- Status:
- Active
- Beds:
- 4
- Lot size:
- 0.5 Acres
- Year built:
- 1956
- Baths:
- 4.00
- MLS#:
- 10373464
- Subdivision:
- None
ADDITIONAL INFORMATION
Take advantage of this incredible opportunity *MOTIVATED SELLER*-our seller is offering closing cost assistance and is open to adding other concessions to help you settle into this beautifully renovated Decatur gem. Don't miss out on this unbeatable offer! Welcome to your serene sanctuary nestled just moments away from the prestigious East Lake Golf Course and the vibrant heartbeat of downtown Decatur. This newly renovated 2300 square foot ranch-style home seamlessly blends timeless elegance with modern comforts, offering an oasis of sophistication and relaxation. Step inside to discover a symphony of space and style, where every detail has been meticulously curated to create an ambiance of refined luxury. As you enter, you're greeted by the warmth of the inviting living spaces, adorned with tasteful touches and flooded with natural light. The heart of this home lies in its captivating U-shaped kitchen, a culinary masterpiece designed for both functionality and aesthetic allure. Revel in the culinary delights that await within this culinary haven, featuring an expansive island bar, perfect for casual dining or entertaining guests. Marvel at the exquisite sage tile backsplash, meticulously laid in a mesmerizing herringbone pattern, while brushed gold hardware adds a touch of opulence to every corner. Indulge your senses in the tranquil embrace of the primary bathroom, where a spacious wet room awaits, boasting a luxurious walk-in shower and a sumptuous soaking tub. Here, every moment becomes a spa-like retreat, offering the ultimate in relaxation and rejuvenation. Venture downstairs to the finished basement, where endless possibilities await. Entertain with ease in the open entertainment room, ideal for hosting gatherings and creating lasting memories with loved ones. A full bathroom ensures convenience and comfort for guests, while a charming back porch sets the stage for alfresco dining and summer soirees, complete with a dedicated space for grilling. Outside, discover a private oasis enveloped by lush greenery, offering a tranquil escape from the hustle and bustle of everyday life. Whether you're lounging on the porch or exploring the vibrant neighborhood, this home offers the perfect blend of serenity and convenience. With its prime location just moments from East Lake Golf Course and downtown Decatur, this exquisite residence offers the epitome of luxurious living in a sought-after locale. Don't miss your chance to experience the allure of this captivating home - schedule your showing today and prepare to embark on a journey of timeless elegance and unparalleled comfort.
- Type:
- Single Family
- Sq.Ft.:
- 1,148
- Status:
- Active
- Beds:
- 3
- Lot size:
- 0.3 Acres
- Year built:
- 1953
- Baths:
- 2.00
- MLS#:
- 10373458
- Subdivision:
- None
ADDITIONAL INFORMATION
Don't miss out on this unbeatable offer! The SELLER IS MOTIVATED and ready to make your dream home a reality by offering closing cost assistance and other concessions to help you settle into this beautifully renovated Decatur gem. This beautifully renovated 1148-square-foot ranch-style home offers a perfect blend of modern updates and classic charm. With a muted earth-tone color palette, this home exudes warmth and tranquility from the moment you step inside. The spacious living area welcomes you with its freshly sanded and restained original hardwood floors, showcasing their timeless beauty. The open-concept design seamlessly flows into the brand new kitchen, where culinary dreams come to life. Adorned with elegant, brand new cabinets, this kitchen is as functional as it is stylish. The piece de resistance is the stunning herringbone style backsplash in a matte aloe green, adding a pop of color and texture that will inspire your inner chef. The bathrooms have been thoughtfully updated with luxurious gold fixtures, creating a spa-like retreat where you can unwind and rejuvenate. Each detail has been carefully selected to ensure a harmonious blend of sophistication and comfort. Outside, the beauty continues with a lovely yard that offers endless possibilities for outdoor living and entertaining. Whether you're hosting a summer barbecue or simply enjoying a quiet morning coffee, this space is your private sanctuary. Located in proximity to a picturesque golf course and the vibrant downtown Decatur, you'll have the best of both worlds - the serenity of a peaceful neighborhood and the excitement of nearby shops, restaurants, and cultural attractions. Don't miss the opportunity to make this delightful home your own. With its perfect blend of modern amenities and classic charm, it won't be available for long. Schedule a showing today and step into your new life in this beautiful Decatur retreat!
- Type:
- Single Family
- Sq.Ft.:
- 2,879
- Status:
- Active
- Beds:
- 4
- Lot size:
- 0.2 Acres
- Year built:
- 1949
- Baths:
- 3.00
- MLS#:
- 10373229
- Subdivision:
- Buena Vista Heights
ADDITIONAL INFORMATION
Welcome to this impeccably renovated 4-bedroom, 3-bathroom luxury residence, where every detail has been meticulously crafted for both elegance and functionality. Upon entering, you'll be captivated by the open-concept design, bathed in natural light, which seamlessly connects the expansive living and dining areas. At the heart of the home is the gourmet kitchen, featuring a sleek L-shaped island with bar seating, pristine white cabinetry, and a striking backsplash. The island also houses a premium range, blending convenience with modern sophistication. The master suite is a true retreat, offering an oversized layout with a private balcony, perfect for quiet mornings or evenings. It also features a cozy sitting area for ultimate relaxation. The ensuite is adorned with luxurious gold fixtures, a spa-like shower, and an expansive walk-in closet. Three additional bedrooms and two beautifully finished bathrooms provide space and comfort for family or guests. Downstairs, a partial finished basement offers endless possibilities perfect for an additional bedroom, media room, or a quiet office space away from the bustle of daily life. This home effortlessly combines luxury, style, and practicality, ready to welcome you home!
- Type:
- Single Family
- Sq.Ft.:
- 1,300
- Status:
- Active
- Beds:
- 3
- Lot size:
- 0.3 Acres
- Year built:
- 1953
- Baths:
- 2.00
- MLS#:
- 10372204
- Subdivision:
- Columbia Manor
ADDITIONAL INFORMATION
GREAT FOR INVESTMENT OR FIRST-TIME HOME! This charming recently renovated ranch home, although located on the beaten path, offers a quiet retreat, surrounded by newly replaced double-paned windows, and friendly neighbors that blend small neighborhood charm with the energy and convenience of city living. The private and fenced backyard is complete with a spacious deck, perfect for outdoor entertaining. Inside, features 3 bedrooms and 2 baths, with natural hardwood floors throughout. The beautifully updated kitchen features stylish tile flooring w/wood-look finish, crisp white soft-close cabinets that provide ample storage and pair perfectly with the sleek, modern stainless steel appliances, granite countertops and breakfast bar, all overlook the eat-in dining space, creating a contemporary and functional space ideal for both culinary delights and entertaining. Also offering a separate laundry room, with washer and dryer to remain. Modern finishes shine in both the guest and primary baths, featuring statement tile flooring and backsplashes giving classic charm and contemporary appeal. The widened, extra-long driveway enhances both convenience and privacy to this delightful home. Conveniently located in the Belvedere Park area, only five minutes from downtown Decatur, with close proximity to the city of Atlanta, minutes from the East Lake Golf Course, and advantageously positioned around great local eateries and shopping, with easy access to the interstate!
- Type:
- Single Family
- Sq.Ft.:
- 936
- Status:
- Active
- Beds:
- 2
- Lot size:
- 0.2 Acres
- Year built:
- 1953
- Baths:
- 1.00
- MLS#:
- 7450977
- Subdivision:
- Maryvale Acres
ADDITIONAL INFORMATION
!!LEASE OPTION AND OWNER FINANCING AVAILABLE!! Price Reduction!!Great Starter Home!! This must see renovated cozy ranch style single family home in the heart of Peachcrest neighborhood in Decatur..This home comes with beautiful hardwood floors throughout, with modern new standing shower bathroom, the kitchen boasts a stunning Quartz countertops with butchers block island and lots of cabinet space for all your culinary needs. Not to mention it has as great size front yard and decent back yard for privacy. But it's not just about the home- It's the lifestyle! Located just minutes from local schools and less than 5 miles from vibrant heart of Downtown Decatur, you'll be surrounded by trendy dining spots like Brick Store Pub, Victory Sandwich Bar, And The Iberian Pig. Plus, you're only a short drive from the Atlanta Airport and have easy access to I-285 for wherever life takes you.
$425,000
3583 Midway Road Decatur, GA 30032
- Type:
- Triplex
- Sq.Ft.:
- n/a
- Status:
- Active
- Beds:
- n/a
- Lot size:
- 0.3 Acres
- Year built:
- 1987
- Baths:
- MLS#:
- 10372290
- Subdivision:
- None
ADDITIONAL INFORMATION
Amazing multi-family investment opportunity in Decatur! First level features a one bedroom one bath unit and upper level boasts two studio units each with full baths and kitchens. All furniture is included in the purchase. So much potential in this 3 bed 3 bath triplex in a prime area just 5 minutes from Avondale Estates and 10 from downtown Decatur. Take advantage of an FHA loan and put as little as 3.5% down and occupy one unit while renting the other two out. This great deal won't last, make an appointment to see this amazing property today!
$263,000
4106 Dahlgreen Way Decatur, GA 30032
- Type:
- Townhouse
- Sq.Ft.:
- 1,591
- Status:
- Active
- Beds:
- 3
- Lot size:
- 0.02 Acres
- Year built:
- 2008
- Baths:
- 3.00
- MLS#:
- 10371356
- Subdivision:
- AUSTIN MEADOWS
ADDITIONAL INFORMATION
Welcome to your dream home. This property boasts a fresh interior paint in a neutral color scheme, enhancing the warmth of the cozy fireplace. The primary bathroom is a haven of relaxation with double sinks and a separate tub and shower. The recent partial flooring replacement adds to the home's modern appeal. Preparing meals will be a breeze in the kitchen, thanks to a spacious. Experience comfort and style in this beautifully updated home.
$750,000
517 Daniel Avenue Decatur, GA 30032
- Type:
- Single Family
- Sq.Ft.:
- 2,588
- Status:
- Active
- Beds:
- 5
- Lot size:
- 0.2 Acres
- Year built:
- 2018
- Baths:
- 3.00
- MLS#:
- 10369320
- Subdivision:
- East Lake
ADDITIONAL INFORMATION
Welcome to this meticulously crafted modern farmhouse, crafted in 2018 and located in the highly sought-after East Lake neighborhood. Boasting 2,588 square feet of living space, this 5BR/3BA home offers a perfect blend of modern elegance and functional design. The open-concept kitchen is a chef's dream, featuring top-of-the-line appliances, a massive island perfect for entertaining, and a walk-in pantry for ample storage. The seamless flow from the kitchen to the dining/living areas and outdoor space makes hosting gatherings a breeze. Upstairs, you'll find the oversized master suite is a true retreat, highlighted by a stunning accent wall and a luxurious en-suite bathroom. Indulge in the soaking tub, large glass-enclosed shower, and an expansive walk-in closet, professionally designed to maximize space and organization. Step outside to your private oasis, where you'll find a beautifully landscaped, easily maintained backyard. Enjoy evenings around the fire pit or on the spacious deck while maintaining privacy with your modern privacy fence. With the home's recent construction, it's in pristine condition, offering all the modern touches you desire. Situated just across the street from the renowned East Lake Golf Club and a short drive from the vibrant dining and entertainment options in Decatur Square, this home provides both convenience and sophistication. Don't miss your chance to own this remarkable property in one of the city's most desirable locations!
$189,900
2819 Long Way Decatur, GA 30032
- Type:
- Single Family
- Sq.Ft.:
- n/a
- Status:
- Active
- Beds:
- 3
- Lot size:
- 0.2 Acres
- Year built:
- 1955
- Baths:
- 1.00
- MLS#:
- 10373426
- Subdivision:
- Willa Heights/Long Thomas
ADDITIONAL INFORMATION
Awesome brick ranch home with 3 bedrooms and 1 bathroom, hardwood floors, SS appliances, spacious backyard. This home is perfect for an owner occupant or an Investor as there is NO HOA and there are NO rental restrictions. Offers must be submitted through Propoffers website. - Subject to seller addendum - For financed offers EMD to be 1% or $1000 whichever is greater. - All offers are subject to OFAC clearance Email Listing Broker for LBP Exhibit
- Type:
- Single Family
- Sq.Ft.:
- 1,640
- Status:
- Active
- Beds:
- 3
- Lot size:
- 0.3 Acres
- Year built:
- 1954
- Baths:
- 2.00
- MLS#:
- 7450446
- Subdivision:
- Greystone Park
ADDITIONAL INFORMATION
A thoughtfully renovated home nestled in the heart of Greystone Park, Decatur, GA. Boasting 3 bedrooms and 2 bathrooms. Upon entering, you'll be greeted by a thoughtfully updated interior, complete with modern amenities and a seamless layout. The open design connects the living spaces, creating an inviting atmosphere for daily activities and hosting guests. Close to Lake Buena Vista and the East Lake Publix, the home is convenient to both shopping and nature. Baker Bryant Park is a nice fishing or paddle spot with large-mouth bass, ducks, geese, turtles and heron, and a walking trail/path around the lake.
- Type:
- Single Family
- Sq.Ft.:
- 1,450
- Status:
- Active
- Beds:
- 3
- Lot size:
- 0.5 Acres
- Year built:
- 1955
- Baths:
- 2.00
- MLS#:
- 10370999
- Subdivision:
- Belvedere Park
ADDITIONAL INFORMATION
Can you picture yourself owning a fabulous single family house on a half an acre lot inside the perimeter -- yes, ITP -- for under $430,000? If you think there was no way that's a possibility, today's your lucky day! Check out this on-trend Nordic black, modern brick ranch - modernized to the hilt with brand new EVERYTHING! No expense has been spared in this exceptional renovation, resulting in a home that exceeds the average standard. New roof + gutters, new water heater, new HVAC/heat pump, new sod, new deck, new windows, new mailbox, new driveway, ducts were professionally cleaned; everything in the interior replaced and upgraded, every detail has been carefully considered to maximize safety, functionality and style. Step into the open floor plan and walk on the stylish wide plank LVP flooring from LifeProof with ScratchProtect surface coating that will withstand any durability test from pets, kids, daily wear tear. The layout provides seamless continuity of daily life, it is flexible and comfortable. Kitchen showcases a stainless steel farmhouse sink, KitchenAid appliance suite (refrigerator on the way), soft close drawers, and a custom island on casters. You can have a wing to yourself with 2 bedrooms on one side (bedroom & office or maybe bedroom & walk-in closet). Your guest or a roommate can have the other wing and stay comfortably separate when they need to. A new expanded deck overlooks mature trees, and your lush half acre. What would you do with a half acre of flat, very usable lot? Start a fruit/vegetable garden, build a greenhouse? Install a pickleball court or several? Host lawn parties, chase your furry friends around (a large area is fenced off already). With easy access to I-285, I-20, I 75/85, and only 10 short minutes to Downtown Decatur, Oakhurst, and Kirkwood, this one is a clear winner.
$570,000
4022 Glenwood Road Decatur, GA 30032
- Type:
- Retail
- Sq.Ft.:
- n/a
- Status:
- Active
- Beds:
- n/a
- Lot size:
- 0.6 Acres
- Year built:
- 1968
- Baths:
- MLS#:
- 10369996
ADDITIONAL INFORMATION
Owner is open to OWNER FINANCING. This commercial building offers a fantastic chance for development and growth. The structure is almost 2,000 square feet in size and made of concrete on all four sides. Its prime location on Glenwood Road, with nearly 50 feet of road frontage with a massive parking lot, ensures the building is easily seen and reached by all. With over a half an acre of land, this location is perfect for future growth. This property is perfect for the launch of a new business or the expansion of an existing one. It is situated on a thoroughfare, guaranteeing a constant stream of potential customers. This can also be an excellent investment opportunity due to its strategic location, growth potential, and demand for commercial space. Don't pass up the opportunity to benefit from the appreciation and development of this commercial building.
- Type:
- Single Family
- Sq.Ft.:
- 3,559
- Status:
- Active
- Beds:
- 5
- Lot size:
- 0.4 Acres
- Year built:
- 1969
- Baths:
- 4.00
- MLS#:
- 10351356
- Subdivision:
- Worthington Valley
ADDITIONAL INFORMATION
This gorgeous home will not disappoint you must see. 5 Bed 3.5 Bath with Master on Main with custom closets, master bath with separate shower and soaking tub. 2nd Master Upper Level. Finish Basement with wet bar. Chef Kitchen with Island. Cover patio with Ceiling Fan. This home is truly a Gem. Located close to the interstate , restaurants and Shopping available in the area.
- Type:
- Single Family
- Sq.Ft.:
- 989
- Status:
- Active
- Beds:
- 3
- Year built:
- 1954
- Baths:
- 1.00
- MLS#:
- 7447667
- Subdivision:
- Belvedere Park
ADDITIONAL INFORMATION
This home is a must-see in up-and-coming Belvedere Park. Located minutes south of downtown Decatur in a well-established neighborhood, this adorable, meticulously-maintained home has a new roof, new electrical, features "cottage" decor and plenty of charm. Gated double driveway, fully fenced back yard plus alarm system make this home perfect for the owner or investor who expects attention to detail. Home is delivered vacant and has a solid rental income-producing track record. Make an appointment to come see this "show stopper" today!
- Type:
- Townhouse
- Sq.Ft.:
- 2,595
- Status:
- Active
- Beds:
- 3
- Lot size:
- 0.04 Acres
- Year built:
- 2024
- Baths:
- 4.00
- MLS#:
- 10368623
- Subdivision:
- Brookglen Heights
ADDITIONAL INFORMATION
Brookglen Heights, where luxury meets lifestyle in an exclusive new construction development of 60 townhomes. These 3-level townhomes offer an unparalleled blend of elegance, comfort, and convenience. Step into the terrace level, where a grand foyer welcomes you into a world of refined living. Here, you'll find a spacious bedroom with an en-suite ideal for hosting guests or creating a private home office. The convenience of a two-car garage provides ample space for your vehicles, with additional storage for extra space. Ascend to the heart of the home on the main level, where an expansive open-concept layout awaits. The chef's kitchen is the centerpiece, boasting a large quartz island that invites gatherings, complemented by a sophisticated tile backsplash sleek white 42 inch cabinetry along with a beautiful dining room space that's perfect entertaining or cozy family dinners. Two outdoor decks extend your living space into the fresh air imagine sipping your morning coffee or hosting an evening cocktail party under the stars. On the upper level offers tranquility and privacy. A cozy sitting area serves as the perfect reading nook connecting the two generously sized bedrooms. The primary suite is a true retreat, featuring dual walk-in closets for all your wardrobe needs, double vanities with premium finishes, and a spacious walk-in shower that feels like a personal spa. The secondary offers its own full walk-in closet and easy access to a beautifully appointed bathroom, ensuring that every member of the household enjoys their own personal sanctuary. Brookglen Heights is more than just a collection of townhomes it's a vibrant community where convenience meets connection. Just steps away, The Shoppes at Brookglen provides a dynamic mix of retail and dining experiences, including a 20,000-square-foot community grocery market and a variety of retail options. Enjoy the lively atmosphere of cafes, restaurants, and boutiques right at your doorstep. Just a 3-minute drive away from Electric Owl Studio & Avondale Estates. 25 mins to the Airport, Buckhead, Midtown, and Downtown. ****** INCREDIBLE INCENTIVES W/ PREFERRED LENDER!!!!******* This townhome community is new construction, photos are a representation of the model home. Use 3770 Covington Hwy, Decatur for GPS directions, entrance off of Porter Road.
- Type:
- Townhouse
- Sq.Ft.:
- 2,571
- Status:
- Active
- Beds:
- 3
- Lot size:
- 0.03 Acres
- Year built:
- 2024
- Baths:
- 4.00
- MLS#:
- 10368586
- Subdivision:
- Brookglen Heights
ADDITIONAL INFORMATION
Brookglen Heights, where luxury meets lifestyle in an exclusive new construction development of 60 townhomes. These 3-level townhomes offer an unparalleled blend of elegance, comfort, and convenience. Step into the terrace level, where a grand foyer welcomes you into a world of refined living. Here, you'll find a spacious bedroom with an en-suite ideal for hosting guests or creating a private home office. The convenience of a two-car garage provides ample space for your vehicles, with additional storage for extra space. Ascend to the heart of the home on the main level, where an expansive open-concept layout awaits. The chef's kitchen is the centerpiece, boasting a large quartz island that invites gatherings, complemented by a sophisticated tile backsplash sleek white 42 inch cabinetry along with a beautiful dining room space that's perfect entertaining or cozy family dinners. The enormous outdoor patio extends along the entire length of the home and is perfect for hosting an evening cocktail party under the stars. On the upper level offers tranquility and privacy. Ascend to the tranquil upper level to the primary suite, featuring a large walk-in closet for all your wardrobe needs. The en-suite has double vanities with premium finishes, and a spacious walk-in shower that feels like a personal spa. The secondary offers its own large walk-in closet and easy access to a beautifully appointed bathroom, ensuring that every member of the household enjoys their own personal sanctuary. Brookglen Heights is more than just a collection of townhomes it's a vibrant community where convenience meets connection. Just steps away, The Shoppes at Brookglen provides a dynamic mix of retail and dining experiences, including a 20,000-square-foot community grocery market and a variety of retail options. Enjoy the lively atmosphere of cafes, restaurants, and boutiques right at your doorstep. Just a 3-minute drive away from Electric Owl Studio & Avondale Estates. 25 mins to the Airport, Buckhead, Midtown, and Downtown. ****** Up to $8,000 BUYER INCENTIVE WITH PREFERRED LENDER ****** This townhome community is new construction, photos are a representation of the model home. Use 3770 Covington Hwy, Decatur for GPS directions, entrance off of Porter Road.
- Type:
- Townhouse
- Sq.Ft.:
- 2,571
- Status:
- Active
- Beds:
- 3
- Lot size:
- 0.03 Acres
- Year built:
- 2024
- Baths:
- 4.00
- MLS#:
- 10368557
- Subdivision:
- Brookglen Heights
ADDITIONAL INFORMATION
Brookglen Heights, where luxury meets lifestyle in an exclusive new construction development of 60 townhomes. These 3-level townhomes offer an unparalleled blend of elegance, comfort, and convenience. Step into the terrace level, where a grand foyer welcomes you into a world of refined living. Here, you'll find a spacious bedroom with an en-suite ideal for hosting guests or creating a private home office. The convenience of a two-car garage provides ample space for your vehicles, with additional storage for extra space. Ascend to the heart of the home on the main level, where an expansive open-concept layout awaits. The chef's kitchen is the centerpiece, boasting a large quartz island that invites gatherings, complemented by a sophisticated tile backsplash sleek white 42 inch cabinetry along with a beautiful dining room space that's perfect entertaining or cozy family dinners. The enormous outdoor patio extends along the entire length of the home and is perfect for hosting an evening cocktail party under the stars. On the upper level offers tranquility and privacy. Ascend to the tranquil upper level to the primary suite, featuring a large walk-in closet for all your wardrobe needs. The en-suite has double vanities with premium finishes, and a spacious walk-in shower that feels like a personal spa. The secondary offers its own large walk-in closet and easy access to a beautifully appointed bathroom, ensuring that every member of the household enjoys their own personal sanctuary. Brookglen Heights is more than just a collection of townhomes it's a vibrant community where convenience meets connection. Just steps away, The Shoppes at Brookglen provides a dynamic mix of retail and dining experiences, including a 20,000-square-foot community grocery market and a variety of retail options. Enjoy the lively atmosphere of cafes, restaurants, and boutiques right at your doorstep. Just a 3-minute drive away from Electric Owl Studio & Avondale Estates. 25 mins to the Airport, Buckhead, Midtown, and Downtown. ****** Up to $8,000 BUYER INCENTIVE WITH PREFERRED LENDER ****** This townhome community is new construction, photos are a representation of the model home. Use 3770 Covington Hwy, Decatur for GPS directions, entrance off of Porter Road.
- Type:
- Single Family
- Sq.Ft.:
- 1,002
- Status:
- Active
- Beds:
- 3
- Lot size:
- 0.3 Acres
- Year built:
- 1955
- Baths:
- 1.00
- MLS#:
- 10368100
- Subdivision:
- Long Thomas
ADDITIONAL INFORMATION
Welcome to this charming 3-bedroom residence that boasts a beautifully updated kitchen featuring stunning countertops and ample storage, perfect for culinary enthusiasts. The open-concept living area is bathed in natural light, creating a warm and inviting atmosphere. Step outside to discover a blank slate backyard, ready for your personal touch, whether itCOs a lush garden, a tranquil patio, or an outdoor entertainment space. Don't miss the opportunity to make this house your own! Schedule a showing today.
$240,000
3235 Mcafee Road Decatur, GA 30032
- Type:
- Single Family
- Sq.Ft.:
- 1,493
- Status:
- Active
- Beds:
- 4
- Lot size:
- 0.3 Acres
- Year built:
- 1954
- Baths:
- 2.00
- MLS#:
- 10367992
- Subdivision:
- EASTDALE
ADDITIONAL INFORMATION
Welcome to this 4 bed 2 bath charming single-family home located in the desirable community of Decatur, GA. This beautifully maintained residence offers a harmonious blend of classic charm and modern convenience, making it an ideal place to call home.The updated kitchen is a true highlight, boasting sleek granite countertops, stainless steel appliances, and ample custom cabinetry. Whether youCOre preparing a quick meal or hosting a dinner party, this kitchen is designed to meet all your culinary needs.The primary bedroom features an en-suite bathroom, complete with contemporary fixtures and a stylish design. The additional bedrooms are versatile and perfect for family, guests, or a home office. Step outside to discover a private, fenced backyard, an ideal space for outdoor gatherings and relaxation. Make this your new home. Schedule a showing today!
$284,900
3141 Bellgreen Way Decatur, GA 30032
- Type:
- Single Family
- Sq.Ft.:
- 1,474
- Status:
- Active
- Beds:
- 3
- Lot size:
- 0.2 Acres
- Year built:
- 1957
- Baths:
- 2.00
- MLS#:
- 10367875
- Subdivision:
- None
ADDITIONAL INFORMATION
This midcentury brick ranch sits gracefully atop a hill, offering lovely views of the neighborhood. The open living and dining area seamlessly connects to the kitchen, featuring white cabinets, quartz countertops, and stainless steel appliances. The kitchen leads into the cozy family room, which showcases exposed brick walls in the laundry room and leads to the spacious backyard. Down the hall from the living area are two secondary bedrooms, a hall bathroom, and the primary suite with a private half-bath. This home presents a fantastic opportunity in a convenient location. DonCOt miss the chance to make this midcentury gem your own!
$289,900
3128 Canary Court Decatur, GA 30032
- Type:
- Single Family
- Sq.Ft.:
- 1,025
- Status:
- Active
- Beds:
- 2
- Lot size:
- 0.2 Acres
- Year built:
- 1979
- Baths:
- 2.00
- MLS#:
- 10367779
- Subdivision:
- Pleasant Valley
ADDITIONAL INFORMATION
Discover the luxury of this completely remodeled 2-bedroom, 2-bath brick ranch in the heart of Decatur. The modern white kitchen boasts stunning stone countertops and stainless-steel appliances, perfect for any culinary enthusiast. Elegant hardwood floors flow throughout the home, with durable ceramic tile enhancing the bathrooms. The master bathroom is a luxurious retreat, featuring a contemporary soaking tub, separate shower, and double vanities. Enjoy outdoor living on the deck that overlooks the serene backyard. Entertain with ease in the open great room, which seamlessly connects to a separate dining room. Additional amenities include a convenient utility room. This beautifully updated home is a must-see!
- Type:
- Condo
- Sq.Ft.:
- n/a
- Status:
- Active
- Beds:
- 2
- Lot size:
- 0.02 Acres
- Year built:
- 2002
- Baths:
- 3.00
- MLS#:
- 10366275
- Subdivision:
- Austin Park
ADDITIONAL INFORMATION
This bright end-unit townhome features a spacious open floor plan with a cozy fireplace and breakfast bar. The owner's suite includes a walk-in closet, wood flooring, and a jetted tub. The second bedroom offers an en suite bath and two large closets. Recent updates include stainless steel appliances, and modern lighting. Enjoy a stunning chandelier in the dining area, a Ring alarm system, and Nest thermostats. Washer & Dryer are included. Additional features include an attached storage room and easy access to I-285 and I-20. Don't miss this beautiful home in a desirable community!

The data relating to real estate for sale on this web site comes in part from the Broker Reciprocity Program of Georgia MLS. Real estate listings held by brokerage firms other than this broker are marked with the Broker Reciprocity logo and detailed information about them includes the name of the listing brokers. The broker providing this data believes it to be correct but advises interested parties to confirm them before relying on them in a purchase decision. Copyright 2024 Georgia MLS. All rights reserved.
Price and Tax History when not sourced from FMLS are provided by public records. Mortgage Rates provided by Greenlight Mortgage. School information provided by GreatSchools.org. Drive Times provided by INRIX. Walk Scores provided by Walk Score®. Area Statistics provided by Sperling’s Best Places.
For technical issues regarding this website and/or listing search engine, please contact Xome Tech Support at 844-400-9663 or email us at [email protected].
License # 367751 Xome Inc. License # 65656
[email protected] 844-400-XOME (9663)
750 Highway 121 Bypass, Ste 100, Lewisville, TX 75067
Information is deemed reliable but is not guaranteed.
Decatur Real Estate
The median home value in Decatur, GA is $181,600. This is lower than the county median home value of $315,600. The national median home value is $338,100. The average price of homes sold in Decatur, GA is $181,600. Approximately 46.33% of Decatur homes are owned, compared to 34.89% rented, while 18.78% are vacant. Decatur real estate listings include condos, townhomes, and single family homes for sale. Commercial properties are also available. If you see a property you’re interested in, contact a Decatur real estate agent to arrange a tour today!
Decatur, Georgia 30032 has a population of 22,880. Decatur 30032 is less family-centric than the surrounding county with 13.86% of the households containing married families with children. The county average for households married with children is 28.34%.
The median household income in Decatur, Georgia 30032 is $46,217. The median household income for the surrounding county is $69,423 compared to the national median of $69,021. The median age of people living in Decatur 30032 is 39.6 years.
Decatur Weather
The average high temperature in July is 89.4 degrees, with an average low temperature in January of 33.1 degrees. The average rainfall is approximately 51.4 inches per year, with 1.5 inches of snow per year.
