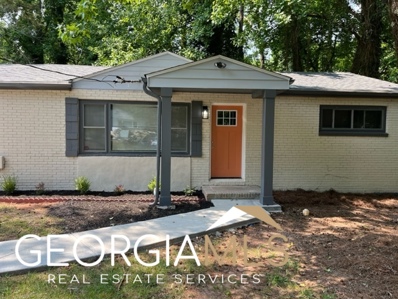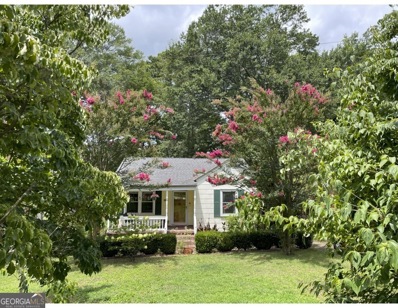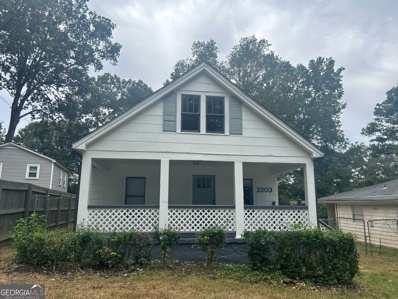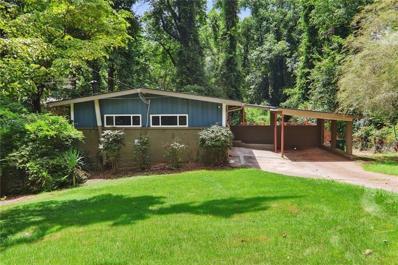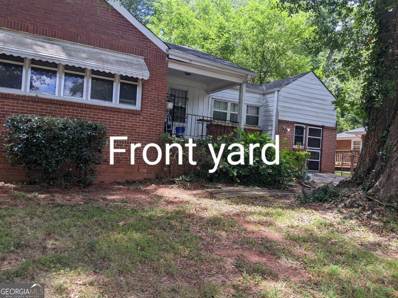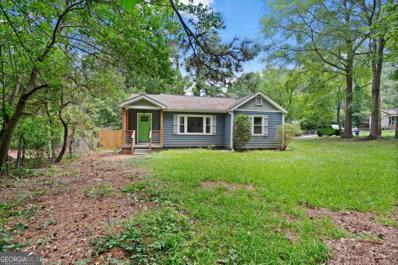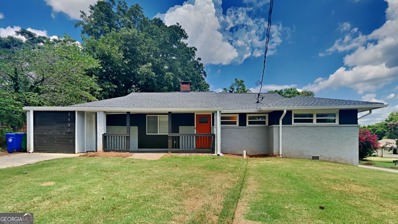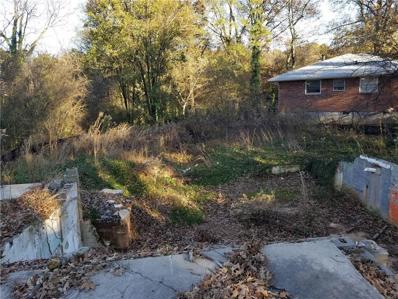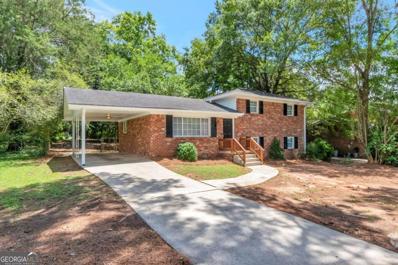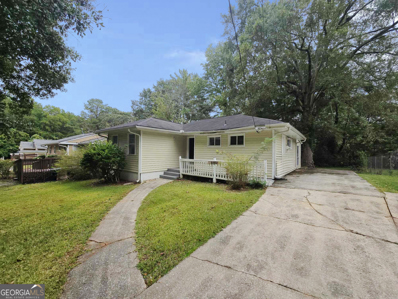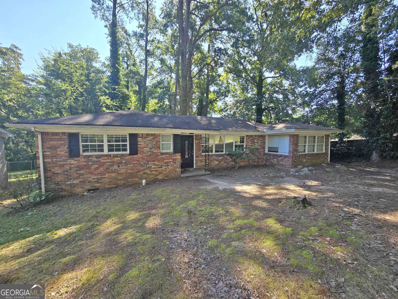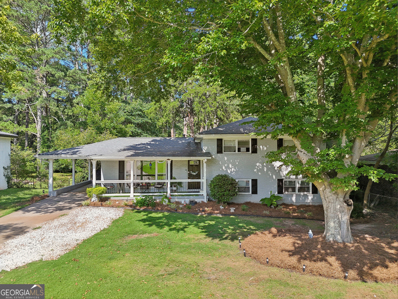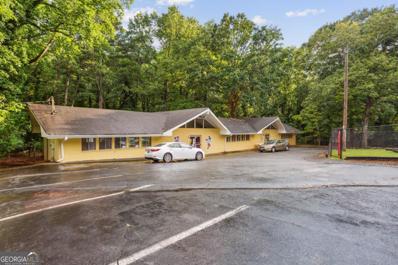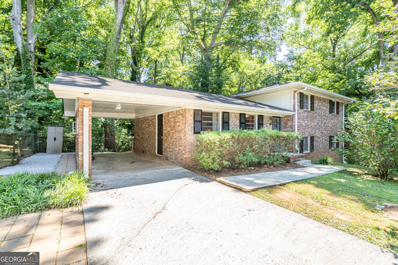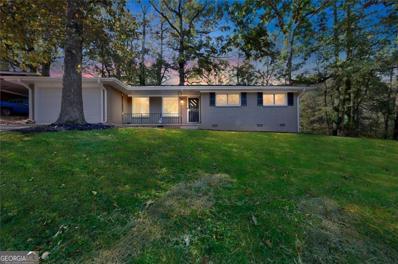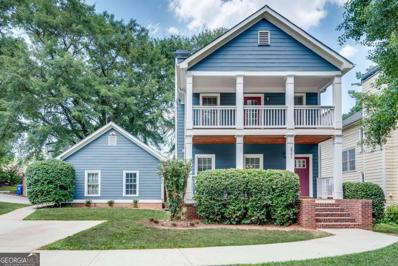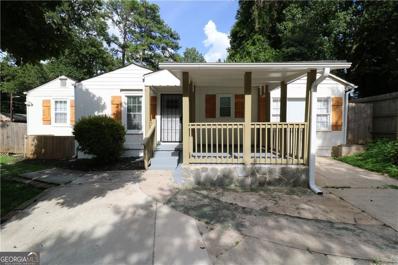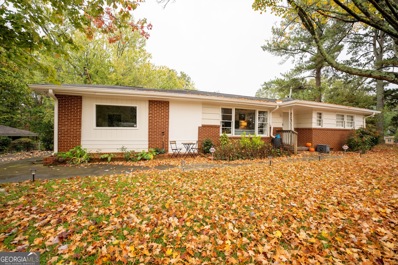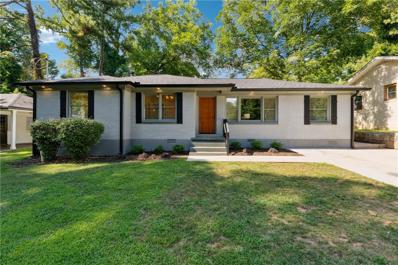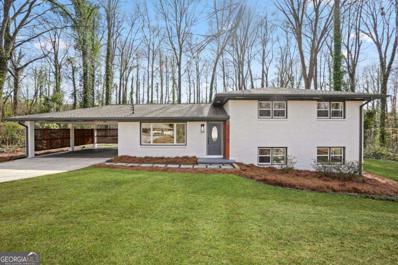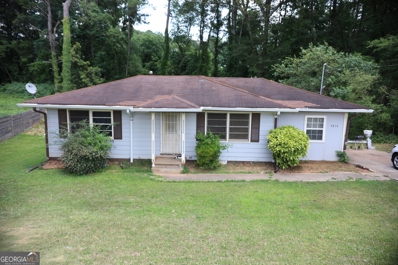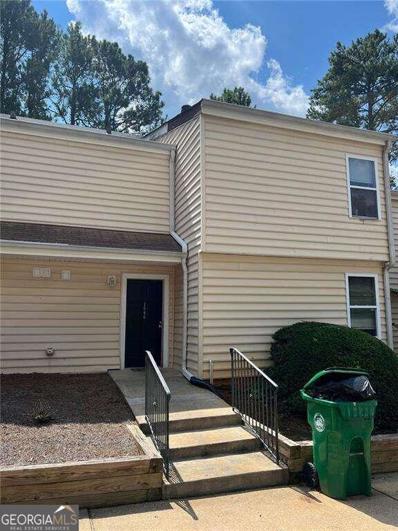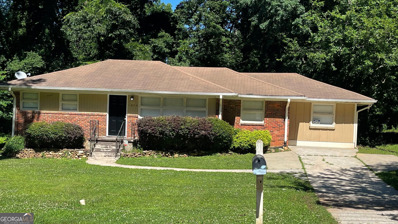Decatur GA Homes for Rent
- Type:
- Single Family
- Sq.Ft.:
- 1,159
- Status:
- Active
- Beds:
- 4
- Lot size:
- 0.3 Acres
- Year built:
- 1954
- Baths:
- 2.00
- MLS#:
- 10342773
- Subdivision:
- Line Hill Estates
ADDITIONAL INFORMATION
This Home is Move-in Ready and just waiting for a family. This is a four-sided Brick ranch with a covered front, in a quiet Decatur neighborhood. This is a solid home on a nice lot that gently slopes to the back of the property. Recently updated with new windows, fresh paint, new tile flooring in the family, new carpet in the bedrooms. Both full bathrooms have been updated. Roof has been replaced also the driveway. Large Primary with en-suite There is a large detached garage that would be great for cars or a workshop. Also beautiful Stainless Steel Appliances.
- Type:
- Single Family
- Sq.Ft.:
- 931
- Status:
- Active
- Beds:
- 2
- Lot size:
- 0.2 Acres
- Year built:
- 1949
- Baths:
- 1.00
- MLS#:
- 10342085
- Subdivision:
- East Lake Terrace
ADDITIONAL INFORMATION
Charming 1949 cottage on one of the best streets in East Lake Terrace. Two bedroom, one bathroom home perfect for the first time buyer looking to live close to everything. Located minutes from East Atlanta, Oakhurst, Kirkwood, and Downtown Decatur. Light filled living room with separate dining room. Home has original hardwood floors throughout. The kitchen features white cabinets, stainless appliances, and granite countertops. Separate side entrance to the kitchen and driveway. Two generously sized bedrooms with great closet space. Renovated bathroom with tub/shower combo. Peaceful, covered front porch for entertaining or chilling after a long days work. Fenced in backyard features a large firepit area, mature peach tree, and a special native garden for all the bee and nature lovers out there. You can enjoy multiple seasons of flowering. Double paned windows, newer roof, hvac, and water heater as a bonus! Attic and full unfinished basement offer plenty of opportunity to expand down the road. Best of all you're one block from East Lake golf course and three blocks from Lake Buena Vista with trail, dock, and picnic tables.
- Type:
- Single Family
- Sq.Ft.:
- 1,080
- Status:
- Active
- Beds:
- 3
- Lot size:
- 0.2 Acres
- Year built:
- 1935
- Baths:
- 2.00
- MLS#:
- 10341900
- Subdivision:
- Eastlake Terrace
ADDITIONAL INFORMATION
Welcome to this classic Decatur bungalow. This 1935 farmhouse has all the charm of a bungalow, but ready for your touch to bring it back to life. Set on a generous lot the property provides a fenced in backyard and ample outdoor space for leisure and entertaining. Original hardwoods throughout the home with an open design that connects the living spaces, creating an inviting atmosphere for daily activities and hosting guests. Sit on your front porch and enjoy indoor/outdoor living with quick access to Lake Buena Vista and the East Lake golf club. This home is convenient to both shopping and nature. Baker Bryant Park is a nice fishing or paddle spot with a walking trail/path around the lake. Don't miss the chance to claim this charming residence as your own. Highway access is minutes away, making downtown and the airport easily reachable, and popular areas such as Edgewood and Little Five Points just a few miles away. Downtown Atlanta, Midtown, Mercedes-Benz Stadium, East Atlanta Village, Piedmont Park, and Grant Park are all within a 20-minute drive.
$150,000
2929 Dale Place Decatur, GA 30032
- Type:
- Single Family
- Sq.Ft.:
- 936
- Status:
- Active
- Beds:
- 2
- Lot size:
- 0.2 Acres
- Year built:
- 1951
- Baths:
- 1.00
- MLS#:
- 10341509
- Subdivision:
- Glen Meadows
ADDITIONAL INFORMATION
!!!!Fire Sale!!! Don't miss the Opportunity to Own this Property at this super low Price. Perfect for First Time Home Buyers or Turnkey Investors. Bring All Offers, Closing Date must be prior to December 31st 2024. You just found the perfect investment. This low-maintenance home is ready to rent by the room or hold and flip. Large yard with room to add on another floor. It's an ideal location to get around Metro Atlanta, you can't go wrong with this one.
$315,000
1297 Richard Road Decatur, GA 30032
- Type:
- Single Family
- Sq.Ft.:
- 1,290
- Status:
- Active
- Beds:
- 3
- Lot size:
- 0.3 Acres
- Year built:
- 1954
- Baths:
- 2.00
- MLS#:
- 7422993
- Subdivision:
- Belvedere Park
ADDITIONAL INFORMATION
Welcome to your charming retreat in Belvedere Park, Decatur! This beautifully renovated single-family home offers a perfect blend of modern comforts and natural tranquility. Nestled among the trees, this brick and hardiplank home invites you in with its serene setting and spacious layout. As you step inside, the main level greets you with gleaming hardwood floors that flow through the open living spaces. The large living room boasts cathedral ceilings and expansive windows that flood the room with natural light, creating a warm and inviting atmosphere. The heart of the home is the open kitchen, featuring elegant granite countertops and like-new stainless steel appliances. Whether you're preparing a meal or enjoying a casual breakfast, this kitchen is both functional and stylish. Venture downstairs to discover a hidden gem - a finished basement that spans the entire length of the house. This versatile space is highlighted by a cozy fireplace, making it an ideal spot for gatherings or as a private in-law suite. Imagine movie nights, game days, or simply unwinding in this comfortable retreat. Outside, a large deck awaits, offering picturesque views of the wooded backyard. Whether you're sipping your morning coffee or hosting a barbecue, this outdoor oasis provides the perfect backdrop for relaxation and entertaining. Located in the desirable Belvedere Park neighborhood of Decatur, this home combines the tranquility of nature with the convenience of urban amenities. From nearby parks and schools to shopping and dining options, everything you need is just moments away. Don't miss your chance to own this exceptional 3-bedroom, 2-bathroom home that seamlessly blends modern living with natural beauty. Schedule your showing today and experience the charm of this Belvedere Park gem for yourself! The seller recently replaced the roof, the a/c unit, hardiplank siding, and had the basement sealed with AquaGuard. The seller has warranties for all of these updates! Photo 18 is virtually staged.
$300,000
535 ROSEMONT Drive Decatur, GA 30032
- Type:
- Single Family
- Sq.Ft.:
- n/a
- Status:
- Active
- Beds:
- 3
- Lot size:
- 0.3 Acres
- Year built:
- 1952
- Baths:
- 2.00
- MLS#:
- 10344340
- Subdivision:
- NONE
ADDITIONAL INFORMATION
Property located in the sought after desirable Eastlake Golf Club Community. East Lake Golf Club is the oldest Golf Course in Atlanta. Property Sold As Is No Disclosures.
- Type:
- Single Family
- Sq.Ft.:
- n/a
- Status:
- Active
- Beds:
- 3
- Lot size:
- 0.3 Acres
- Year built:
- 1950
- Baths:
- 2.00
- MLS#:
- 10340441
- Subdivision:
- Forest Glen
ADDITIONAL INFORMATION
The house with the green door! Cute as a button and ready for you to move in! The adorable ranch has been recently renovated. Open and bright floor plan. Neutral paint throughout. Real hardwoods thoughout! Master bath with a killer shower! Double Vanity! White kitchen with granite counters, contemporary tile back splash, & stainless appliances.Updated efficient systems. Great fully fenced back yard.
$289,900
3432 Homera Place Decatur, GA 30032
- Type:
- Single Family
- Sq.Ft.:
- 1,548
- Status:
- Active
- Beds:
- 4
- Lot size:
- 0.3 Acres
- Year built:
- 1954
- Baths:
- 2.00
- MLS#:
- 10340435
- Subdivision:
- Dunhill Acres
ADDITIONAL INFORMATION
Welcome to this charming 4 bedrooms and 2 full bathrooms updated ranch. This beauty features hardwood floorings , fresh interior paint, granite countertops, stainless steel appliances Ceiling-to-wall custom tiles in showers. Updated cabinetry throughout the home. New lighting, ceiling fans. New HVAC system. The property has a separate outside Storage room. All of this with an unbeatable location 10 minutes to East Lake Village and just a short drive to everything Atlanta has to offer as well as Downtown Decatur and Emory University!
- Type:
- Land
- Sq.Ft.:
- n/a
- Status:
- Active
- Beds:
- n/a
- Lot size:
- 0.2 Acres
- Baths:
- MLS#:
- 7420844
- Subdivision:
- N/A
ADDITIONAL INFORMATION
Fantastic Lot Ready to build! Right off of I 20 East. Seconds from sought after East Lake Golf community! Surrounded by New builds currently under contract 700k+ Motivated Seller!! Bring all offers! Potential Commercial Zoning. Original house had a basement. Foundation intact. Plat survey Available.
- Type:
- Single Family
- Sq.Ft.:
- 1,800
- Status:
- Active
- Beds:
- 3
- Lot size:
- 0.3 Acres
- Year built:
- 1963
- Baths:
- 2.00
- MLS#:
- 10338182
- Subdivision:
- None
ADDITIONAL INFORMATION
Welcome to 1596 Hampshire Pl, where modern elegance meets suburban charm. This newly renovated 3-bedroom, 2-bathroom home is a sanctuary of contemporary comfort. Step inside to discover the sleek allure of granite countertops and stainless steel appliances in the spacious kitchen, perfect for culinary enthusiasts and entertaining alike. The living and dining areas are tastefully appointed with abundant natural light and stylish finishes. Outside, a large fenced-in backyard offers privacy and space for outdoor gatherings, gardening, or simply unwinding in tranquility. Whether hosting friends or enjoying a quiet evening under the stars, this backyard retreat is sure to impress. Located in a sought-after neighborhood, 1596 Hampshire Pl combines convenience with a serene atmosphere, making it a haven for relaxation and everyday living. Don't miss the opportunity to make this meticulously crafted residence your new home. Schedule your private tour today and envision life in this captivating property.
$219,900
2103 Mcafee Road Decatur, GA 30032
- Type:
- Single Family
- Sq.Ft.:
- 1,275
- Status:
- Active
- Beds:
- 3
- Lot size:
- 0.2 Acres
- Year built:
- 1951
- Baths:
- 1.00
- MLS#:
- 10339735
- Subdivision:
- East Lake
ADDITIONAL INFORMATION
Cute ranch style home in awesome sought-after East Lake area. Gleaming hardwood floors, 3 bedrooms and 1 bathroom, deck on the back of home, spacious backyard. This charming home is perfect for an owner occupant or an Investor as there is HO HOA and there are NO rental restrictions. Please email Listing Broker for LBP Exhibit. Offers must be submitted through Propoffers website.
- Type:
- Single Family
- Sq.Ft.:
- 1,436
- Status:
- Active
- Beds:
- 3
- Lot size:
- 0.3 Acres
- Year built:
- 1958
- Baths:
- 2.00
- MLS#:
- 10339733
- Subdivision:
- Eastdale
ADDITIONAL INFORMATION
This 4-sided brick ranch home is located in Eastdale Subdivision in Decatur and its perfect for an owner occupant or an Investor as there is NO HOA and there are NO rental restrictions. This spacious home features 3 bedrooms and 2 full bathrooms, open floor plan, spacious lot size and back yard, patio on the back. Home does need updating and could be perfect if you are looking for a renovation project. Please email Listing Broker for LBP Exhibit.
$380,000
2380 Miriam Lane Decatur, GA 30032
- Type:
- Single Family
- Sq.Ft.:
- 2,062
- Status:
- Active
- Beds:
- 4
- Lot size:
- 0.7 Acres
- Year built:
- 1957
- Baths:
- 3.00
- MLS#:
- 10337111
- Subdivision:
- None
ADDITIONAL INFORMATION
Welcome to this beautifully updated 4-bedroom, 3-bathroom home, offering 2,062 square feet of exquisite living space. Seller to Provide 1 year home warranty. This residence boasts modern amenities and stylish upgrades, perfect for today's discerning homeowner. As you step inside, you'll immediately notice the new flooring that flows throughout the open and inviting floor plan. The heart of the home, the kitchen, has been thoughtfully renovated with stunning granite countertops and contemporary cabinetry, providing both functionality and elegance. Each of the three full bathrooms has been tastefully updated, featuring tile showers and, in the master bath, a separate deep soaking tubCoideal for unwinding after a long day. The outdoor living spaces are equally impressive. Enjoy your morning coffee on the screened-in back porch or host gatherings on the separate back deck, both designed with entertaining in mind. This home is located in the charming city of Decatur, known for its vibrant community and excellent amenities. Decatur offers a mix of historic charm and modern conveniences, with a thriving downtown area filled with shops, restaurants, and cultural attractions. Residents enjoy top-rated schools, beautiful parks, and a strong sense of community. Don't miss the opportunity to make this exceptional house your new home. Schedule a showing today and experience the perfect blend of comfort, style, and modern living!
- Type:
- Other
- Sq.Ft.:
- 7,000
- Status:
- Active
- Beds:
- n/a
- Lot size:
- 1.55 Acres
- Year built:
- 1956
- Baths:
- MLS#:
- 10335289
ADDITIONAL INFORMATION
Day Care Property for Sale. Established facility for childcare business. 1.5 acres, 7,000+ square feet. Potential re-development may require re-zoning. Current R-75 zoning adjoins multifamily MR-2 zoning.
$325,000
2331 Dawn Court Decatur, GA 30032
- Type:
- Single Family
- Sq.Ft.:
- 1,856
- Status:
- Active
- Beds:
- 3
- Lot size:
- 0.26 Acres
- Year built:
- 1966
- Baths:
- 2.00
- MLS#:
- 10335350
- Subdivision:
- None
ADDITIONAL INFORMATION
This brick split-level home is nestled on a quiet street under a canopy of beautiful american beech trees. Views of the lush wooded backyard are framed through the living/dining rooms' windows. The kitchen has a raised bar and breakfast nook. Upstairs there are 3 bedrooms and a full bath accessible from both the hallway and through the master closet. Downstairs the possibilities are endless with a second full bath, a large laundry room and a huge den, pre-wired for 7.1 surround. It's a perfect space for entertaining, or it could be turned into a 4th bedroom and/or office. The large fenced in backyard features beautiful brick and stone-lined paths and sitting areas including an in-ground fire pit! Close to East Lake, East Atlanta Village, and Decatur with easy access to I-20 and I-285.
- Type:
- Single Family
- Sq.Ft.:
- n/a
- Status:
- Active
- Beds:
- 3
- Lot size:
- 0.3 Acres
- Year built:
- 1965
- Baths:
- 2.00
- MLS#:
- 10334885
- Subdivision:
- Mountain Brook Sub
ADDITIONAL INFORMATION
Step into your future home, courtesy of HomeByeBuy! Welcome to this charming home in Decatur GA, ideal for families and those looking to settle into a peaceful neighborhood. This 3-bedroom, 2 bathroom home offers 1,262 sq. ft. of living space and features hardwood floors throughout. The property has been updated. Situated in the family-friendly Mountain Brook neighborhood, this home is part of the highly-rated school district, including Mary McLeod Bethune, and Towers High School. Enjoy the convenience of nearby parks, shopping, and dining. Don't miss the chance to transform this gem into your dream home in a sought-after location. Inspection report will be available on site.
- Type:
- Single Family
- Sq.Ft.:
- n/a
- Status:
- Active
- Beds:
- 3
- Lot size:
- 0.2 Acres
- Year built:
- 2004
- Baths:
- 3.00
- MLS#:
- 10334559
- Subdivision:
- Glenvalley
ADDITIONAL INFORMATION
Perfect for summer nights in the south, this spacious, charming two-story home on a large corner lot, offers multiple outdoor living areas for enjoying cocktails, cookouts, fireflies, water balloon fights and rainstorms. The double decker covered front porches convey an elegance of grand homes built long ago, but having been built just a couple of decades ago, a more modern floor plan and less maintenance and repair headaches. Easy flow from front porch through living, dining and kitchen areas onto the back deck and into the large, fenced backyard allow for effortless entertaining, both intimate and more flamboyant; while the two-car garage with additional driveway, plus the separate large parking pad, means not annoying your neighbors with guest's cars clogging up the street. This home features solid wood cabinetry and granite countertops throughout, expansive storage options, a large Owner's Suite with private access to the covered balcony, fresh new paint inside and out, and a separate storage shed. She's a statement maker ready for you to put your stamp on her and make her your own. Make the most of the rest of your summer making memories with dogs and friends and family and fun in this special property!
$290,000
1683 Candler Road Decatur, GA 30032
- Type:
- Single Family
- Sq.Ft.:
- 1,295
- Status:
- Active
- Beds:
- 3
- Lot size:
- 0.2 Acres
- Year built:
- 1945
- Baths:
- 3.00
- MLS#:
- 10333222
- Subdivision:
- None
ADDITIONAL INFORMATION
Please call listing agent for showing. Karen Burgo
$415,000
1728 Line Street Decatur, GA 30032
- Type:
- Single Family
- Sq.Ft.:
- n/a
- Status:
- Active
- Beds:
- 3
- Lot size:
- 0.3 Acres
- Year built:
- 1947
- Baths:
- 3.00
- MLS#:
- 10333941
- Subdivision:
- Alexander Estates
ADDITIONAL INFORMATION
Welcome to your dream home! This stunning move-in ready property boasts an open floor plan, perfect for both everyday living and entertaining. Featuring brand new flooring, updated kitchen countertops, a new refrigerator, and updated cabinets, this home is designed for modern comfort and style. The bathrooms have been thoughtfully updated to provide a fresh and contemporary feel. Enjoy the peace of mind that comes with a new roof and HVAC system, ensuring your home remains comfortable and energy-efficient year-round. Ample parking is available in front and along the side of the entrance, making it convenient for you and your guests. Situated in a gated community, this home offers security and privacy in a great neighborhood. You'll be just minutes away from convenient stores and shopping centers, making errands a breeze. Don't miss out on this exceptional opportunity to own a beautifully updated home in an ideal location. Schedule your viewing today and experience the best in modern living!
$329,999
2785 Toney Drive Decatur, GA 30032
- Type:
- Single Family
- Sq.Ft.:
- n/a
- Status:
- Active
- Beds:
- 4
- Lot size:
- 0.4 Acres
- Year built:
- 1954
- Baths:
- 2.00
- MLS#:
- 10332943
- Subdivision:
- Toney Valley
ADDITIONAL INFORMATION
Welcome home to this charming 4-bedroom, 2-bathroom ranch nestled in the heart of Decatur, GA. This residence boasts a seamless blend of modern comfort and classic charm, offering a lifestyle of both convenience and tranquility. Step inside to discover an open floorplan that effortlessly connects the living, dining, and kitchen areas, creating the perfect environment for entertaining guests or spending quality time with loved ones. The updated bathrooms and kitchen add a touch of contemporary elegance to the home, ensuring a stylish and functional space for daily living. Escape to your own private Corner lot, a haven for relaxation or outdoor activities. This property also features a substantial detached shed/barn, providing endless possibilities for extra storage, a workshop, or even the potential for additional living spaceColet your imagination run wild. Convenience meets accessibility with easy access to I-20, ensuring seamless travel to nearby amenities and attractions. Whether you're looking for a peaceful retreat or a home that accommodates your dynamic lifestyle, this Decatur gem has it all. Don't miss the chance to make this house your home contact Scott Tanger Realtor today to schedule your private tour and experience the magic of this inviting ranch property firsthand.
- Type:
- Single Family
- Sq.Ft.:
- 1,404
- Status:
- Active
- Beds:
- 4
- Lot size:
- 0.2 Acres
- Year built:
- 1953
- Baths:
- 3.00
- MLS#:
- 7415639
- Subdivision:
- Belvedere Park
ADDITIONAL INFORMATION
REDUCED & PRICED TO SELL!$$ AGENTS BRING US AN OFFER! Another Masterful Renovation by Trueway Properties. Property is centrally located Wonderful Belvedere Park-Decatur! This Stunning 4/2.5 is Fully Renovated & this home Truly has it all! Beginning with the Newly designed Interior Open Concept Floor Plan. Home boasts the Original Oak Hardwood floors which have been refinished throughout, and New Pine Hardwood floors in the Master Bedroom. So many updates include- New wiring, plumbing, gutters, HVAC & duct work, high efficiency windows. Can not overlook the Beautiful Mahogony front door is a Show Stopper & all new doors inside & hardware. Designer Style Chefs kitchen with a Big Island with Leathered Granite Countertop, 5 burner gas stove, SS appliances (with warranties), high-end lighting throughout, also New plumbing fixtures in all bathrooms. Then-Newly designed Master bedroom and Custom Designed Full bath of the kitchen with a Sliding Barn Door. Also, another bedroom has an updated ½ bath with new vanity, granite, and all new fixtures. The Full hall bath has a Tub / Shower combo with all new Custom tile. The seller installed all new plumbing drains and water lines as well! New Stack Full Sized washer & dryer comes with the home which is positioned in the hallway closet for easy access & Electric hot water heater. Seller Installed a Glass door off the dining area for access to the new back deck and a firepit in the back yard as well for year-round pleasure and use! The landscaping has flowering seasonal Juniper bushes. There is now a Privacy fence added on the back left side of the property so you can let your dogs run freely and back yard has 2 gates! Big parking pad/space enough room for 3-4 cars. Just installed new police monitored security system which is transferable to the new owner, and now has motion sensers & outside security lighting. This home location is superb, due to few min drive to downtown Decatur, East Atlanta Village, East Lake Country Club & Golf course, I-20, 285, & downtown Atlanta. Level lot in the front and back yard for pets.
- Type:
- Single Family
- Sq.Ft.:
- 2,008
- Status:
- Active
- Beds:
- 4
- Lot size:
- 0.4 Acres
- Year built:
- 1962
- Baths:
- 2.00
- MLS#:
- 10331523
- Subdivision:
- TIMBER RIDGE
ADDITIONAL INFORMATION
Fully renovated home in a quiet peaceful neighborhood of Decatur! 2-car carport outlined with aesthetically pleasing stained wood that also compliments the exterior look! Features in this home includes open floor plan, stained hardwood floors throughout, island, new cabinets & pantry, drop down hood vent, built in microwave, new windows, new appliances, fairly new roof, accent wall, renovated tiled bathrooms + more! Double doors downstairs opens up to the master suite that has 4 closets. As you continue into the master suite, it will lead you to a desirable bathroom!
$320,000
3859 Redan Road Decatur, GA 30032
- Type:
- Single Family
- Sq.Ft.:
- 2,212
- Status:
- Active
- Beds:
- 5
- Lot size:
- 0.32 Acres
- Year built:
- 1960
- Baths:
- 4.00
- MLS#:
- 10331513
- Subdivision:
- None
ADDITIONAL INFORMATION
Bring your vision and transform this property into a stunning masterpiece that will shine in the neighborhood. The property can be utilized as a single-family home or rented out to tenants. The roommate-style layout allows for the separation and flexibility of multiple tenants in one property. There are also two one-bedroom/one-bathroom tiny homes behind the main house. These tiny homes have HVAC systems, running water, showers, stoves, and microwaves. Rent these tiny homes out to gain positive cash flow and build your rental portfolio. This property is less than half a mile from shopping centers and restaurants. It is near highway I-285 south and north making it easy access to downtown Atlanta, the airport, malls, etc. It is close to Memorial Drive and 8 minutes from Georgia State University - Perimeter College's Clarkston Campus, making it a great location to rent out! And within minutes of grocery stores such as Kroger, Walmart, and shopping centers such as South Dekalb Mall and Home Depot. It is 13 minutes from Emory Decatur Hospital and is also within distance of medical centers, pharmacies, and private practice doctors. This home truly has the potential to be a great addition to anyone's real estate portfolio.
$125,000
2090 OAK PARK Lane Decatur, GA 30032
- Type:
- Townhouse
- Sq.Ft.:
- 1,755
- Status:
- Active
- Beds:
- 4
- Lot size:
- 0.03 Acres
- Year built:
- 1974
- Baths:
- 3.00
- MLS#:
- 10335129
- Subdivision:
- Indian Springs
ADDITIONAL INFORMATION
Captivating Investment Opportunity in Decatur, Georgia! Discover this amazing investment opportunity with a tenant already in place for this charming 4-bedroom, 2.5-bathroom home. Boasting an open floor plan with a sunken living room, separate dining room and kitchen with breakfast bar and oversized bedrooms, this property is a gem waiting to be polished. Don't miss out on your chance to own a property with great potential. With a little TLC, this home will be a real treat for the discerning investor. Grab this opportunity before it's gone! SOLD "AS IS" No disclosures "
$264,900
1894 Cindy Drive Decatur, GA 30032
- Type:
- Single Family
- Sq.Ft.:
- 1,721
- Status:
- Active
- Beds:
- 4
- Lot size:
- 0.3 Acres
- Year built:
- 1955
- Baths:
- 2.00
- MLS#:
- 10330333
- Subdivision:
- None
ADDITIONAL INFORMATION
Discover the potential at 1894 Cindy Drive in Decatur, GA! This ranch-style home features 4 bedrooms and 2 bathrooms, providing ample space for family and guests. The updated kitchen boasts modern appliances and stylish finishes, perfect for home-cooked meals and entertaining. The layout is unique and may require some personalization, it offers endless possibilities to create your dream home. Located in a friendly neighborhood, this property is close to highway access. Ideal for first-time homebuyers or investors looking for a great opportunity. Don't miss out on making this house your home!

The data relating to real estate for sale on this web site comes in part from the Broker Reciprocity Program of Georgia MLS. Real estate listings held by brokerage firms other than this broker are marked with the Broker Reciprocity logo and detailed information about them includes the name of the listing brokers. The broker providing this data believes it to be correct but advises interested parties to confirm them before relying on them in a purchase decision. Copyright 2024 Georgia MLS. All rights reserved.
Price and Tax History when not sourced from FMLS are provided by public records. Mortgage Rates provided by Greenlight Mortgage. School information provided by GreatSchools.org. Drive Times provided by INRIX. Walk Scores provided by Walk Score®. Area Statistics provided by Sperling’s Best Places.
For technical issues regarding this website and/or listing search engine, please contact Xome Tech Support at 844-400-9663 or email us at [email protected].
License # 367751 Xome Inc. License # 65656
[email protected] 844-400-XOME (9663)
750 Highway 121 Bypass, Ste 100, Lewisville, TX 75067
Information is deemed reliable but is not guaranteed.
Decatur Real Estate
The median home value in Decatur, GA is $181,600. This is lower than the county median home value of $315,600. The national median home value is $338,100. The average price of homes sold in Decatur, GA is $181,600. Approximately 46.33% of Decatur homes are owned, compared to 34.89% rented, while 18.78% are vacant. Decatur real estate listings include condos, townhomes, and single family homes for sale. Commercial properties are also available. If you see a property you’re interested in, contact a Decatur real estate agent to arrange a tour today!
Decatur, Georgia 30032 has a population of 22,880. Decatur 30032 is less family-centric than the surrounding county with 13.86% of the households containing married families with children. The county average for households married with children is 28.34%.
The median household income in Decatur, Georgia 30032 is $46,217. The median household income for the surrounding county is $69,423 compared to the national median of $69,021. The median age of people living in Decatur 30032 is 39.6 years.
Decatur Weather
The average high temperature in July is 89.4 degrees, with an average low temperature in January of 33.1 degrees. The average rainfall is approximately 51.4 inches per year, with 1.5 inches of snow per year.
