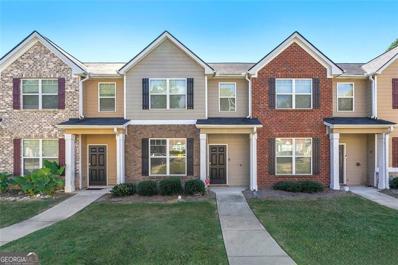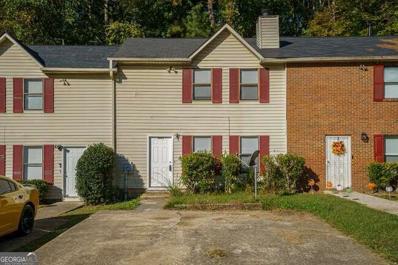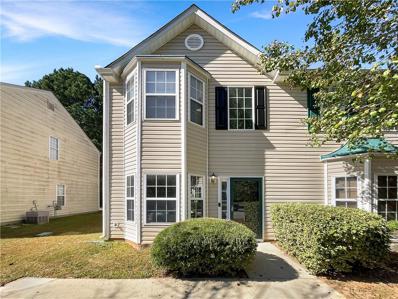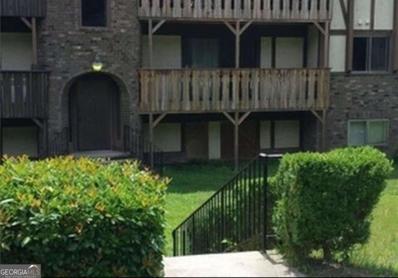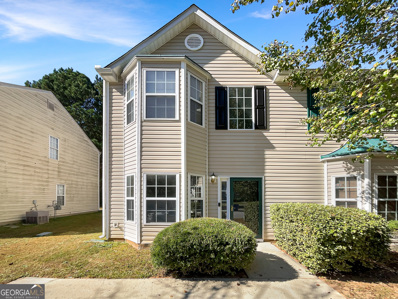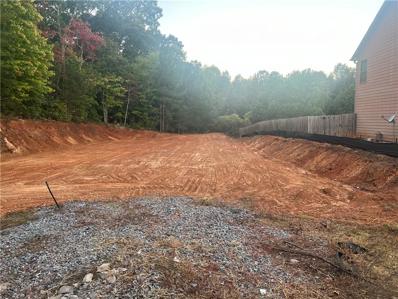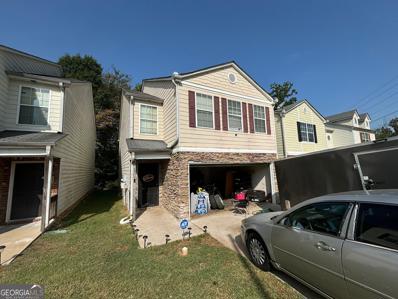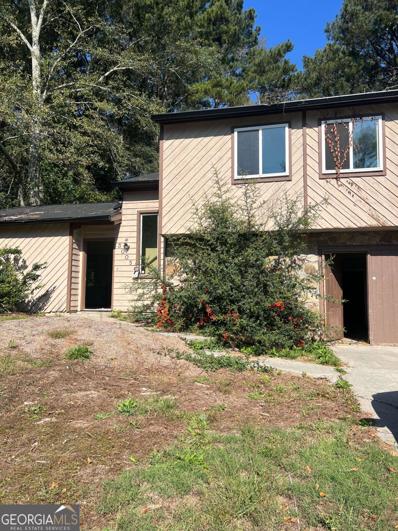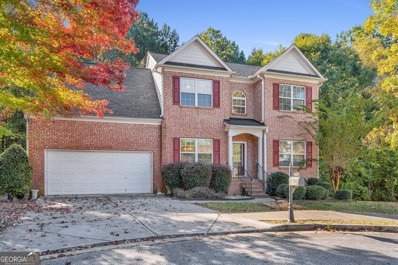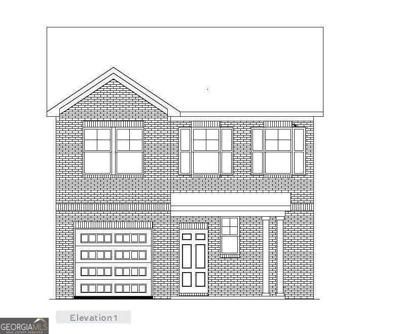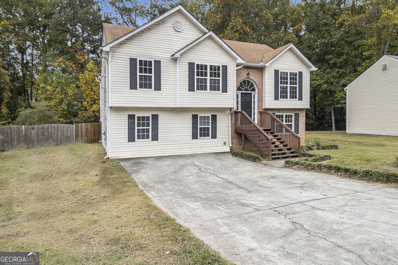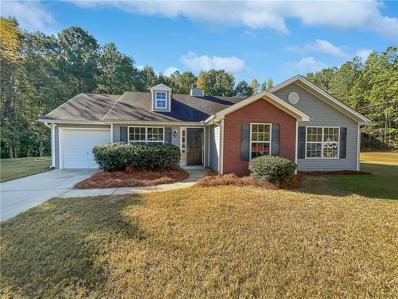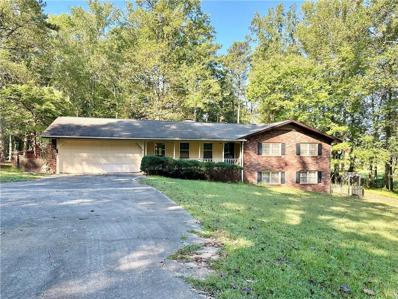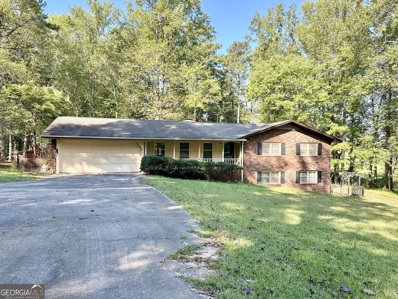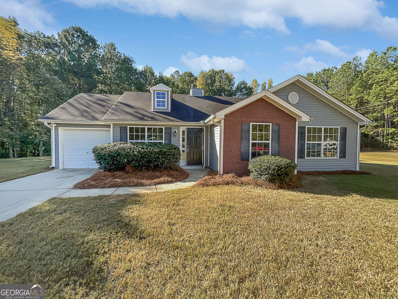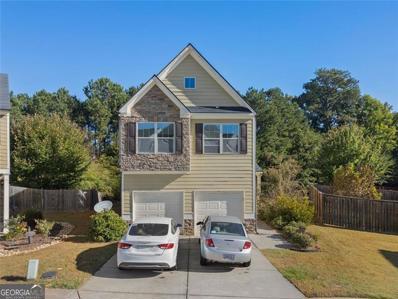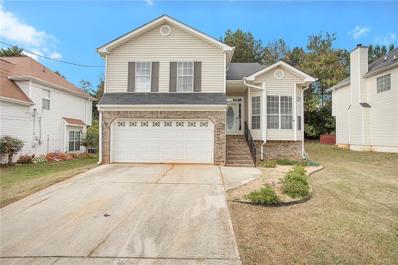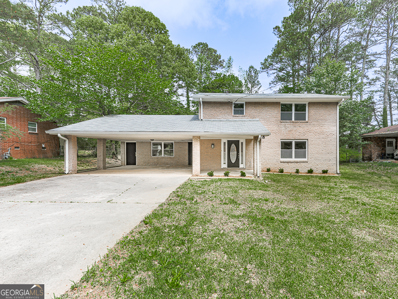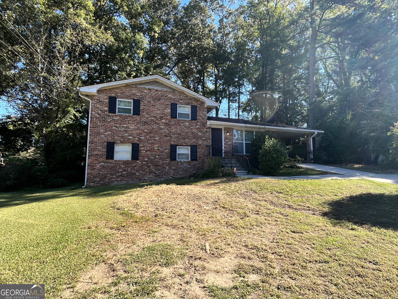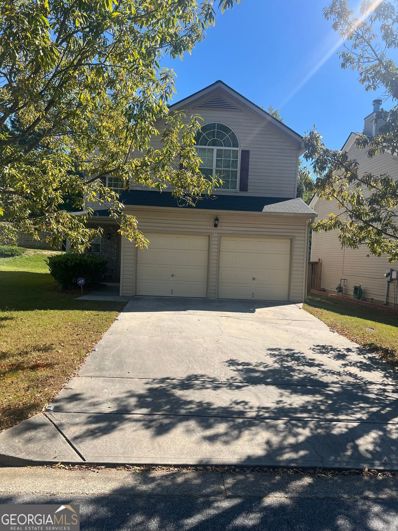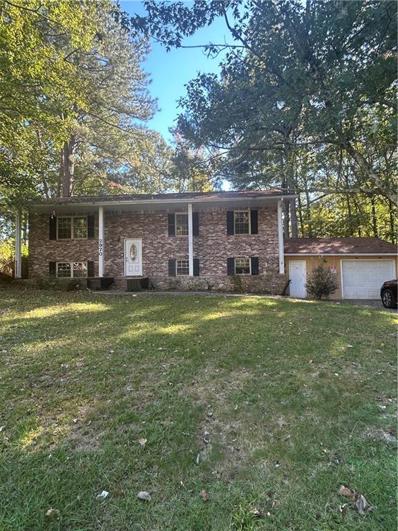Atlanta GA Homes for Rent
- Type:
- Townhouse
- Sq.Ft.:
- n/a
- Status:
- Active
- Beds:
- 3
- Lot size:
- 0.05 Acres
- Year built:
- 2019
- Baths:
- 3.00
- MLS#:
- 10402858
- Subdivision:
- Madison Place
ADDITIONAL INFORMATION
Discover the perfect blend of comfort and convenience in this charming 3-bedroom, 2.5-bathroom, two-story townhouse, ideal for first-time homebuyers or investors looking for a great rental opportunity. This spacious home features a large living area and separate dining area making it perfect for entertaining or relaxing with family. The upstairs hosts three generously sized bedrooms, including a primary suite with an en-suite bathroom for added privacy. Situated close to the airport, shopping centers, and a variety of restaurants, this townhouse offers easy access to everything you need. Enjoy the benefits of low-maintenance living. This property is an opportunity you won't want to miss!
- Type:
- Single Family
- Sq.Ft.:
- 1,726
- Status:
- Active
- Beds:
- 4
- Lot size:
- 0.25 Acres
- Year built:
- 2003
- Baths:
- 3.00
- MLS#:
- 10400060
- Subdivision:
- Buffington Place
ADDITIONAL INFORMATION
Beautiful 4 Bedroom, 3 Full Bathroom House. Freshly painted and new carpet and vinyl...ready to move in. Master on the main with full bedroom and bathroom above the garage. Vaulted ceiling throughout downstairs. This beautiful property will go fast.
$129,000
5627 Windwood Road Atlanta, GA 30349
- Type:
- Townhouse
- Sq.Ft.:
- 1,232
- Status:
- Active
- Beds:
- 2
- Lot size:
- 0.15 Acres
- Year built:
- 1984
- Baths:
- 3.00
- MLS#:
- 10402629
- Subdivision:
- Windwood Forest
ADDITIONAL INFORMATION
BACK ON MARKET Investor's Dream! This fantastic 2-bedroom, 2.5-bathroom home in a peaceful Atlanta neighborhood offers prime investment potential. With no rental restrictions and no HOA fees, this property is perfect for savvy investors looking for long-term rental income or frequent travelers seeking flexibility. The home has been successfully rented for the past six years and qualifies for Section 8, ensuring a steady rental opportunity. Inside, you'll find spacious bedrooms, a generous living room, and a modern kitchen with sleek white cabinets. Location is a major asset, with quick access to Hartsfield-Jackson Atlanta International Airport, local schools, parks, shopping, and dining options. This is a rare find, offering both comfort and investment value don't miss this exceptional opportunity!
$195,000
5485 Hampton Court Atlanta, GA 30349
- Type:
- Townhouse
- Sq.Ft.:
- 1,196
- Status:
- Active
- Beds:
- 2
- Lot size:
- 0.06 Acres
- Year built:
- 2001
- Baths:
- 3.00
- MLS#:
- 7477021
- Subdivision:
- Burdett Rdg 06
ADDITIONAL INFORMATION
Seller may consider buyer concessions if made in an offer. Welcome to this charming property, where comfort meets convenience. The primary bedroom serves as a sanctuary, featuring a spacious walk-in closet for all your storage needs. A cozy fireplace adds to the home's appeal, providing an inviting atmosphere for chilly evenings. This home is a wonderful blend of style and comfort, waiting for its new owner.
- Type:
- Condo
- Sq.Ft.:
- 1,449
- Status:
- Active
- Beds:
- 5
- Lot size:
- 0.03 Acres
- Year built:
- 1970
- Baths:
- 3.00
- MLS#:
- 10402566
- Subdivision:
- Camelot Club
ADDITIONAL INFORMATION
Welcome to your new oasis at 118 Camelot Dr, Atlanta, GA, 30349! This spacious condo is perfect for home buyers and investors alike. Featuring 5 generous bedrooms and 2.5 well-appointed bathrooms, this residence is designed for comfort and convenience. The open floor plan seamlessly connects the inviting living room and dining area, making it ideal for entertaining or family gatherings. The kitchen boasts a cozy breakfast area, perfect for enjoying your morning coffee. Nestled in the desirable Camelot community, this home offers large rooms that provide plenty of space for relaxation and creativity. Plus, with its prime location just minutes from Atlanta Hartsfield Airport, you'll enjoy easy access to travel and all the excitement Atlanta has to offer. Do not miss out on this incredible opportunity - schedule your viewing today!
- Type:
- Single Family
- Sq.Ft.:
- 1,303
- Status:
- Active
- Beds:
- 3
- Lot size:
- 0.08 Acres
- Year built:
- 2002
- Baths:
- 3.00
- MLS#:
- 10385962
- Subdivision:
- Windsor Forrest
ADDITIONAL INFORMATION
**Investment Opportunity at 5100 Windsor Forrest Ln, Atlanta, GA** This property is the ideal investment for those looking to increase revenue through a rental or Section 8 voucher property! Located in a prime Atlanta location, 5100 Windsor Forrest Ln is just minutes away from local stores, major highways, and all the conveniences a future tenant would need. The home's condition is move-in ready, meaning you can start generating income immediately after purchase, with no delay. Whether you're an investor looking to expand your portfolio or a landlord seeking a tenant-occupied property, this house offers a seamless transition. With the potential for long-term tenancy and immediate cash flow, this is an opportunity you won't want to miss!
Open House:
Monday, 11/25 8:00-7:00PM
- Type:
- Townhouse
- Sq.Ft.:
- 1,196
- Status:
- Active
- Beds:
- 2
- Lot size:
- 0.06 Acres
- Year built:
- 2001
- Baths:
- 3.00
- MLS#:
- 10402029
- Subdivision:
- BURDETT RDG 06
ADDITIONAL INFORMATION
Welcome to this charming property, where comfort meets convenience. The primary bedroom serves as a sanctuary, featuring a spacious walk-in closet for all your storage needs. A cozy fireplace adds to the home's appeal, providing an inviting atmosphere for chilly evenings. This home is a wonderful blend of style and comfort, waiting for its new owner.
- Type:
- Land
- Sq.Ft.:
- n/a
- Status:
- Active
- Beds:
- n/a
- Lot size:
- 0.43 Acres
- Baths:
- MLS#:
- 7476604
- Subdivision:
- Stonewall Manor
ADDITIONAL INFORMATION
This remarkable parcel of land resides within the prestigious Stonewall Manor subdivision, boasting escalating home values.. Prime South Fulton Lot Available at 969 Brookmere Ct in Stonewall Manor Subdivision! This fantastic vacant lot in a desirable and growing neighborhood offers the perfect opportunity to build your dream home. Spanning .42 acres of meticulously cleared space, it offers the canvas for your dream home. Located in a peaceful cul-de-sac, this lot is ideal for those seeking a private and serene setting. With close proximity to schools, shopping centers, and major highways, this property provides both convenience and tranquility. Whether you’re looking to develop a custom home or invest in real estate, this lot offers endless possibilities. Don’t miss out on this rare opportunity! Positioned less than 10 miles from Hartsfield-Jackson International Airport and 12 miles from Tyler Perry Studios, with convenient access to Midtown and Trillionth Studios within a 20-minute drive, the location is prime. With customizable options and proximity to key amenities, the potential for crafting your ideal residence is unparalleled.
- Type:
- Single Family
- Sq.Ft.:
- n/a
- Status:
- Active
- Beds:
- 3
- Lot size:
- 0.09 Acres
- Year built:
- 2005
- Baths:
- 3.00
- MLS#:
- 10401513
- Subdivision:
- YORKTOWNE PLACE
ADDITIONAL INFORMATION
Welcome to this charming home located on Hanover St in Atlanta, GA. This residence features a spacious layout with three bedrooms and two and a half bathrooms, has plenty of room for comfort and relaxation. Enjoy the inviting living area appropriate for gatherings. The backyard provides a serene outdoor space for leisure activities. Conveniently situated near local amenities and major routes, this property is i for those seeking a blend of convenience and tranquility.
- Type:
- Single Family
- Sq.Ft.:
- 1,293
- Status:
- Active
- Beds:
- 4
- Lot size:
- 0.35 Acres
- Year built:
- 1981
- Baths:
- 2.00
- MLS#:
- 10401376
- Subdivision:
- None
ADDITIONAL INFORMATION
Investor Opportunity! This homes interior has already been demoed and ready for a complete renovation. This home has a new roof, new gutters, and new double pane windows already in place. Property is being sold "as is".
- Type:
- Single Family
- Sq.Ft.:
- 2,024
- Status:
- Active
- Beds:
- 4
- Lot size:
- 0.3 Acres
- Year built:
- 2005
- Baths:
- 3.00
- MLS#:
- 10401227
- Subdivision:
- Coldwater Creek
ADDITIONAL INFORMATION
Welcome to 110 Big Elk Ct SW, a stunning two-story brick home nestled in a peaceful cul-de-sac with an expansive yard ideal for family gatherings, outdoor play, or simply unwinding. This residence boasts 4 spacious bedrooms and 2.5 baths, complemented by a thoughtfully designed kitchen with white cabinetry, stone countertops, a kitchen bar, and an eat-in dining area. The finished basement, complete with exterior access, offers endless possibilities-perfect as a recreation room, home office, or guest space. This home is located near Wolf Creek Amphitheater, where you can enjoy live events, and Welcome All Park, offering green space and walking trails. With easy access to the Atlanta Airport, traveling is a breeze, and nearby dining hotspots like Spondivits and The Juicy Crab make nights out enjoyable. Perfect for those looking for a balance of relaxation and convenience, this property invites you to experience the best of both worlds. Schedule a showing today and discover why this home is an ideal fit!
- Type:
- Single Family
- Sq.Ft.:
- n/a
- Status:
- Active
- Beds:
- 3
- Lot size:
- 0.14 Acres
- Year built:
- 2024
- Baths:
- 3.00
- MLS#:
- 10401097
- Subdivision:
- Dillon Park
ADDITIONAL INFORMATION
Welcome to Dillon Park by DRB Homes! Presenting Lot 6, featuring the Talley floorplan, this inviting 3-bedroom, 2.5-bath home boasts a spacious open concept kitchen that overlooks the breakfast area and family room, making it ideal for entertaining and family gatherings. The generous primary suite offers a large walk-in closet and a private en suite bathroom with a dual vanity and a walk-in shower. For added convenience, the laundry room is located on the upper level, making chores a breeze. Dillon Park is conveniently situated off Scarborough Rd in Atlanta, just minutes from South Fulton Parkway, Camp Creek Marketplace, and Interstate 285. Enjoy easy access to Atlanta International Airport, the Vinings area, and Downtown Atlanta. Don't miss your chance to make Dillon Park your new home!
- Type:
- Single Family
- Sq.Ft.:
- 2,530
- Status:
- Active
- Beds:
- 5
- Lot size:
- 0.43 Acres
- Year built:
- 1997
- Baths:
- 4.00
- MLS#:
- 10400957
- Subdivision:
- Old National East
ADDITIONAL INFORMATION
Honey, STOP the car!!!... Come check out this open concept, recently renovated home with like-new finishes from 2019. Perfect for first-time homebuyers or investors. The home has granite counter-tops, stainless steel appliances, an updated water heater, newer cabinets, and updated fixtures. The eat-in kitchen has plenty of storage space and an island that overlooks the family room. The upper, primary bedroom features a trey ceiling, walk-in closet, and beautiful en-suite bath with a double vanity and garden tub. The walkout lower level can easily suit another family with simple additions as it is just as big as the upstairs fully equipped with a secondary primary suite. The backyard offers plenty of space with an over-sized deck and is ideal for family gatherings. Let's not forget this home is minutes away from the world's busiest, most efficient airport which makes it ideal for airline workers and commuters!
- Type:
- Single Family
- Sq.Ft.:
- 1,068
- Status:
- Active
- Beds:
- 3
- Lot size:
- 0.44 Acres
- Year built:
- 2004
- Baths:
- 2.00
- MLS#:
- 7476018
- Subdivision:
- Brookwood
ADDITIONAL INFORMATION
Seller may consider buyer concessions if made in an offer. Welcome to your dream home, boasting a neutral color paint scheme that adds to its charm. The living room features a cozy fireplace, perfect for those chillier nights. The primary bedroom is a true retreat with a spacious walk-in closet. Step outside onto your private patio, which is ideal for morning coffee or evening relaxation. Inside, the home is refreshed with new interior paint and new flooring throughout. This home is a must-see for anyone seeking a comfortable and stylish living environment.
$329,900
3363 Demooney Road Atlanta, GA 30349
- Type:
- Single Family
- Sq.Ft.:
- 1,327
- Status:
- Active
- Beds:
- 4
- Lot size:
- 4.05 Acres
- Year built:
- 1967
- Baths:
- 3.00
- MLS#:
- 7475765
- Subdivision:
- NONE
ADDITIONAL INFORMATION
Welcome to your charming four-sided brick ranch home, perfectly situated on four acres in the vibrant S Fulton region. This spacious residence features versatile areas throughout, offering plenty of room for family and guests. The partially finished basement offers endless possibilities, whether for extra living space, recreation area, home gym, and/or additional storage. An inviting enclosed porch provides a serene space to relax and enjoy the surrounding nature. Outside, you’ll find a barn with loft area and several utility buildings which inlcude a custom built workshop, perfect for hobbyists or anyone in need of extra space. Conveniently located just off S Fulton Parkway, you’ll enjoy easy access to local amenities and only a 15-minute drive to the Atlanta Airport. This property combines the tranquility of country living with the convenience of city proximity—truly a rare find!
- Type:
- Single Family
- Sq.Ft.:
- 2,114
- Status:
- Active
- Beds:
- 4
- Lot size:
- 4.05 Acres
- Year built:
- 1967
- Baths:
- 3.00
- MLS#:
- 10400868
- Subdivision:
- None
ADDITIONAL INFORMATION
Welcome to your charming four-sided brick ranch home, perfectly situated on four acres in the vibrant S Fulton region. This spacious residence features versatile areas throughout, offering plenty of room for family and guests. The partially finished basement offers endless possibilities, whether for extra living space, recreation area, home gym, and/or additional storage. An inviting enclosed porch provides a serene space to relax and enjoy the surrounding nature. Outside, you'll find a barn with loft area and several utility buildings which inlcude a custom built workshop, perfect for hobbyists or anyone in need of extra space. Conveniently located just off S Fulton Parkway, you'll enjoy easy access to local amenities and only a 15-minute drive to the Atlanta Airport. This property combines the tranquility of country living with the convenience of city proximity-truly a rare find!
- Type:
- Single Family
- Sq.Ft.:
- 1,878
- Status:
- Active
- Beds:
- 4
- Lot size:
- 0.16 Acres
- Year built:
- 2004
- Baths:
- 3.00
- MLS#:
- 10400837
- Subdivision:
- Sand Pipers Cove
ADDITIONAL INFORMATION
WELCOME to this GORGEOUS TOTALLY RENOVATED, NEWLY BUILT 2024, 4 BEDROOM/3 FULL BATH HOME. This amazing home is offering: *New Gray Designer Kitchen Cabinets *New Stainless Steel Dishwasher *New Stain Steel Refrigerator *New Gas Range *New Built-In Microwave *New Stainless Steel Sink *New Granite Countertops *New Custom Stone Backsplash *New (3) Bathroom Vanities *New (3) Toilets *New Carpet Bonus Room *New Racks, New faucets *New light Fixtures *New (2)Tub/Showers * New Separate Tub and Shower in Owner's Suite *New (5) Ceiling Fans Bedrooms/Great Room *New Premium LVP Floors throughout *New HVAC *New Furnace *New Vents *Newer Water Heater, *New Interior paint throughout *New Exterior Paint *New shutters *New gutters *New Stained Front Porch *New (2) garage doors *New stained fence * New Epoxy flooring in garage *New Roof!! Owner's Suite spacious closet. Level backyard that's great for family gatherings or you can use the carport to wash your car in the middle of the day. Back yard is perfect for relaxing with family and friends. Close to shopping, public transportation. Perfect for a 1st time Homebuyer's and Investors that want to add to their portfolio. Book an appointment today!! It's a MUST SEE!!HOME JUST WATING FOR YOU TO INSERT THE KEY!
Open House:
Monday, 11/25 8:00-7:00PM
- Type:
- Single Family
- Sq.Ft.:
- 1,068
- Status:
- Active
- Beds:
- 3
- Lot size:
- 0.44 Acres
- Year built:
- 2004
- Baths:
- 2.00
- MLS#:
- 10400764
- Subdivision:
- BROOKWOOD
ADDITIONAL INFORMATION
Welcome to your dream home, boasting a neutral color paint scheme that adds to its charm. The living room features a cozy fireplace, perfect for those chillier nights. The primary bedroom is a true retreat with a spacious walk-in closet. Step outside onto your private patio, which is ideal for morning coffee or evening relaxation. Inside, the home is refreshed with new interior paint and new flooring throughout. This home is a must-see for anyone seeking a comfortable and stylish living environment.
- Type:
- Single Family
- Sq.Ft.:
- 2,420
- Status:
- Active
- Beds:
- 4
- Lot size:
- 0.27 Acres
- Year built:
- 2016
- Baths:
- 3.00
- MLS#:
- 10400449
- Subdivision:
- Lakeside Preserve
ADDITIONAL INFORMATION
Step into this beautifully designed 2,000+ sq ft home, where modern elegance meets everyday comfort. The open-concept floor plan flows effortlessly, offering spacious living and dining areas perfect for relaxing or entertaining. The gourmet kitchen, stylish finishes, and bright, airy rooms create a warm, inviting atmosphere throughout. Outside, you'll enjoy a peaceful, private backyard and access to a host of community amenities, including a serene lake, two pools with a water slide, and courts for tennis and basketball. Located minutes from Hartsfield-Jackson International Airport, major highways, shopping, and dining, this home offers the perfect blend of luxury and convenience in Atlanta's vibrant landscape.
- Type:
- Single Family
- Sq.Ft.:
- 1,881
- Status:
- Active
- Beds:
- 4
- Lot size:
- 0.14 Acres
- Year built:
- 1999
- Baths:
- 3.00
- MLS#:
- 7479958
- Subdivision:
- Swan Creek
ADDITIONAL INFORMATION
Welcome to this charming 4-bedroom, 3-bathroom home, conveniently located just minutes from Koweta Rd. Spanning three levels and featuring beautiful hardwood flooring throughout, with tile in the bathrooms, this residence combines style and functionality. On the main level, you’ll find an open-concept kitchen and dining area that flows seamlessly into the inviting living room, perfect for gatherings. Upstairs, the primary suite boasts a luxurious ensuite with a standing shower, separate tub, double vanity, and a generous walk-in closet. Two additional bedrooms and a full bath complete the upper level, offering ample space for family or guests. Downstairs, you will find a spacious bonus room that can serve as a secondary living area, game room, or whatever your imagination inspires. This versatile space features a generous closet and provides access to a lovely walk-out patio, perfect for enjoying a morning coffee while listening to the birds sing. This home harmonizes comfort and convenience at every turn. Plus, qualified buyers may have access to discounted rate options and no lender fee for future refinancing. Don’t miss out on this fantastic opportunity!
- Type:
- Single Family
- Sq.Ft.:
- 2,328
- Status:
- Active
- Beds:
- 3
- Lot size:
- 0.29 Acres
- Year built:
- 1967
- Baths:
- 3.00
- MLS#:
- 10400344
- Subdivision:
- Cherry Hills
ADDITIONAL INFORMATION
Welcome to this beautifully 2328 SQFT renovated two-story brick home featuring 3 bedrooms, 2.5 bathrooms, and a modern charm that stands out. With a roof that's less than 5 years old, this residence is move-in ready! Upon entering, you'll find brand-new tile flooring and stylish new lighting fixtures throughout the main level. Freshly painted walls provide the perfect backdrop for your decor, while new windows flood the space with natural light. The kitchen is designed for culinary enthusiasts, offering granite countertops and all-new stainless steel appliances. A cozy den with a brick fireplace creates a warm setting for relaxation or entertaining. Upstairs, the bedrooms are outfitted with new plush carpeting, each offering walk-in closets for plenty of storage. The master bathroom features a tiled shower and a new vanity, while the second full bath has a new tub with a sleek tile surround and matching vanity. Additional storage can be found in the room attached to the carport, perfect for keeping everything organized. Outdoors, the property includes a powered detached workshop, ideal for projects or hobbies. Located just 10 minutes from Atlanta Hartsfield Airport with quick access to highways 285 and I-85, this home blends convenience with upscale living. With shopping and dining just minutes away, this location is truly unbeatable. DonCOt miss the chance to call this stunningly updated home your own. Schedule your showing today!
$299,900
4884 Antelope Cove Atlanta, GA 30349
- Type:
- Single Family
- Sq.Ft.:
- 2,010
- Status:
- Active
- Beds:
- 3
- Lot size:
- 0.22 Acres
- Year built:
- 2005
- Baths:
- 3.00
- MLS#:
- 10400106
- Subdivision:
- Creekside
ADDITIONAL INFORMATION
Welcome to your dream home in the desirable Creekside Subdivision! This stunning 3-bedroom, 2.5-bath traditional Craftsman-style residence, built in 2005, offers exceptional curb appeal with charming brick accents and meticulously maintained landscaping. Step inside to discover a spacious and inviting interior. The heart of this home is the beautiful kitchen, featuring rich stained wood cabinets, gleaming granite countertops, a center island, and a cozy breakfast room. The adjacent sunroom bathes in natural light, providing the perfect spot for morning coffee or casual dining. The expansive master suite is a true retreat, boasting a luxurious double vanity, separate soaking tub, and walk-in shower. Two additional well-appointed bedrooms ensure ample space for family and guests. Enjoy outdoor living on the private patio, perfect for entertaining or relaxing. The 2-car garage offers convenience and additional storage. DonCOt miss this exceptional opportunity to own a piece of Creekside's finest. Schedule your private showing today!
- Type:
- Single Family
- Sq.Ft.:
- 2,215
- Status:
- Active
- Beds:
- 4
- Lot size:
- 0.26 Acres
- Year built:
- 1967
- Baths:
- 3.00
- MLS#:
- 10399511
- Subdivision:
- College Park Estates
ADDITIONAL INFORMATION
Welcome to 1263 Shoreham Drive, a beautiful 4-bedroom, 2.5-bath home nestled in a peaceful neighborhood in South Atlanta. This well-maintained property offers a spacious and inviting floor plan with plenty of natural light. The open-concept living area features laminate floors in the main living space, carpeted bedrooms as well as tiled bathrooms and flows seamlessly into a modern kitchen, complete with granite countertops, stainless steel appliances, and ample cabinet space. Perfect for hosting, the dining area opens up to a private backyard with a deck for outdoor entertaining. Located just minutes from local parks, schools, and shopping, this home offers both convenience and tranquility.
$315,000
6037 Hemperly Road Atlanta, GA 30349
- Type:
- Single Family
- Sq.Ft.:
- 2,110
- Status:
- Active
- Beds:
- 4
- Lot size:
- 0.14 Acres
- Year built:
- 2008
- Baths:
- 3.00
- MLS#:
- 10399291
- Subdivision:
- MORNING CRK
ADDITIONAL INFORMATION
Welcome to this charming and inviting 4-Bedroom 2.5-Bathroom property nestled in a desirable neighborhood. As you approach the home, you're greeted by a well-manicured lawn, lush greenery, and a cozy porch that beckons you to sit and admire the peaceful surroundings. The exterior of the home exudes a warm and inviting aesthetic, with a harmonious blend of siding materials and a well-maintained roof that promises protection from the elements. Upon entering the home, you're immediately struck by the sense of spaciousness and natural light that fills the interior. The open floor plan allows for seamless flow between the living areas, creating a wonderful atmosphere for entertaining or relaxing. HVAC system replaced in 2021, new roof as of 2022, water heater tank replaced in 2023, and new vinyl flooring in the family and dining room in 2022.
- Type:
- Single Family
- Sq.Ft.:
- 2,137
- Status:
- Active
- Beds:
- 5
- Lot size:
- 0.27 Acres
- Year built:
- 1974
- Baths:
- 3.00
- MLS#:
- 7474613
- Subdivision:
- Laurel Woods
ADDITIONAL INFORMATION
Located in a cul-de sac Subdivision in College Park. Need a little bit of work. Great opportunity for any buyer looking for a spacious home, perfect for those with great ability of making a nice home turn into a great home. This property features a separate living room and a cozy family room complete with a fireplace. The large backyard is private and level, providing a great space for outdoor activities, and the one-car garage offers ample parking and storage. This home is being sold as-is and presents a chance to put your personal touch on it. This home is ready to be brought back to life! Don’t miss out on this opportunity to create your dream home. Come see this home and make us an offer!

The data relating to real estate for sale on this web site comes in part from the Broker Reciprocity Program of Georgia MLS. Real estate listings held by brokerage firms other than this broker are marked with the Broker Reciprocity logo and detailed information about them includes the name of the listing brokers. The broker providing this data believes it to be correct but advises interested parties to confirm them before relying on them in a purchase decision. Copyright 2024 Georgia MLS. All rights reserved.
Price and Tax History when not sourced from FMLS are provided by public records. Mortgage Rates provided by Greenlight Mortgage. School information provided by GreatSchools.org. Drive Times provided by INRIX. Walk Scores provided by Walk Score®. Area Statistics provided by Sperling’s Best Places.
For technical issues regarding this website and/or listing search engine, please contact Xome Tech Support at 844-400-9663 or email us at [email protected].
License # 367751 Xome Inc. License # 65656
[email protected] 844-400-XOME (9663)
750 Highway 121 Bypass, Ste 100, Lewisville, TX 75067
Information is deemed reliable but is not guaranteed.
Atlanta Real Estate
The median home value in Atlanta, GA is $210,800. This is lower than the county median home value of $413,600. The national median home value is $338,100. The average price of homes sold in Atlanta, GA is $210,800. Approximately 63.98% of Atlanta homes are owned, compared to 29.25% rented, while 6.77% are vacant. Atlanta real estate listings include condos, townhomes, and single family homes for sale. Commercial properties are also available. If you see a property you’re interested in, contact a Atlanta real estate agent to arrange a tour today!
Atlanta, Georgia 30349 has a population of 105,551. Atlanta 30349 is less family-centric than the surrounding county with 18.05% of the households containing married families with children. The county average for households married with children is 30.15%.
The median household income in Atlanta, Georgia 30349 is $69,557. The median household income for the surrounding county is $77,635 compared to the national median of $69,021. The median age of people living in Atlanta 30349 is 37 years.
Atlanta Weather
The average high temperature in July is 88.4 degrees, with an average low temperature in January of 32.1 degrees. The average rainfall is approximately 51.9 inches per year, with 1.5 inches of snow per year.
