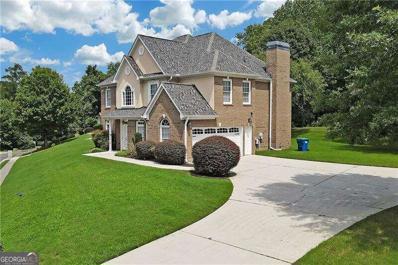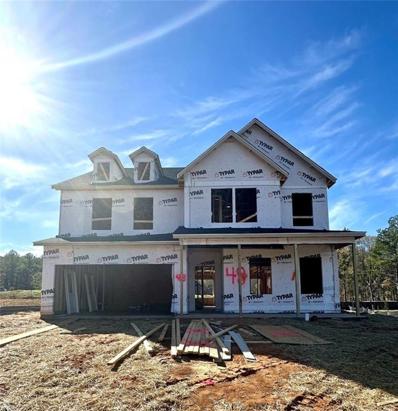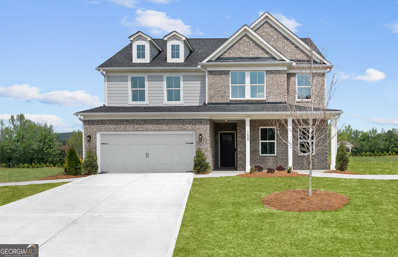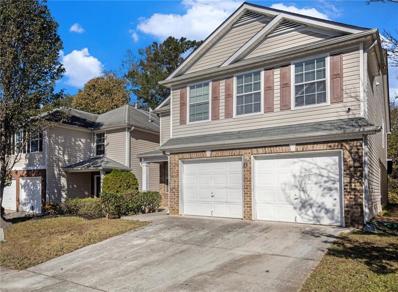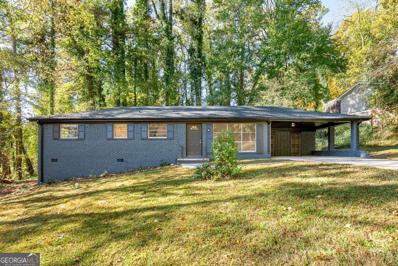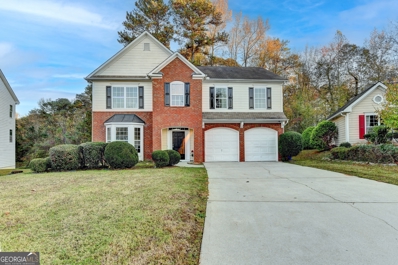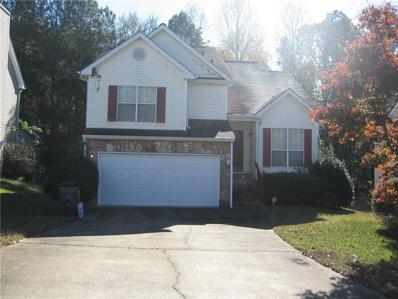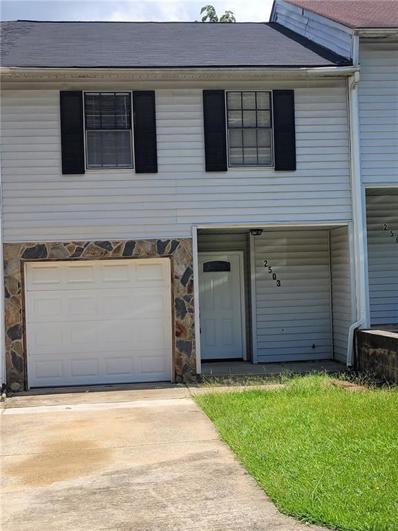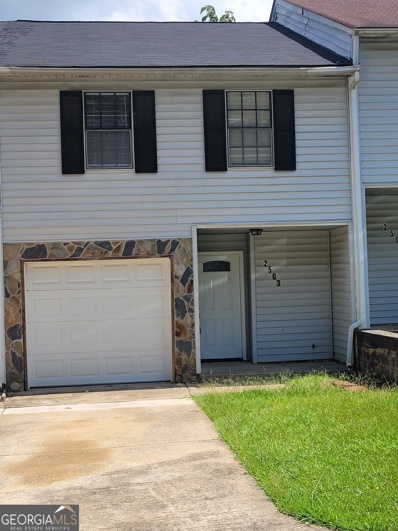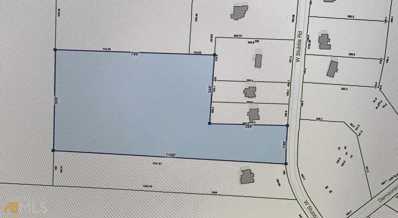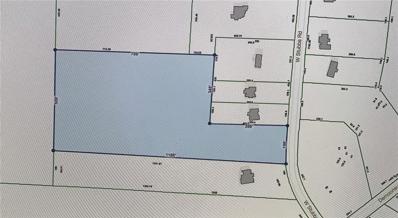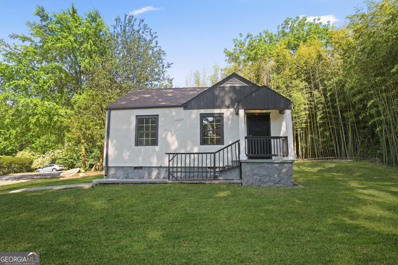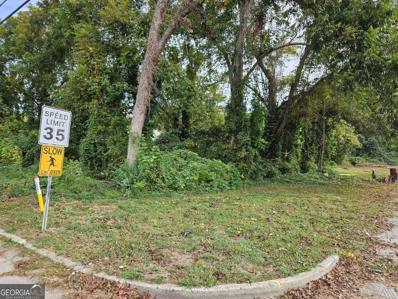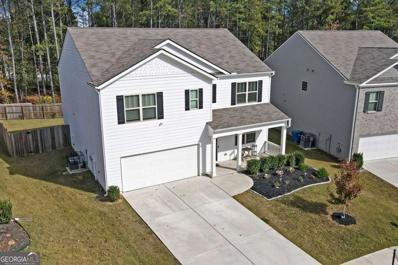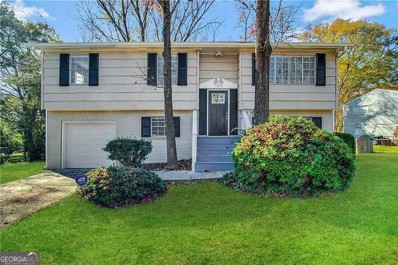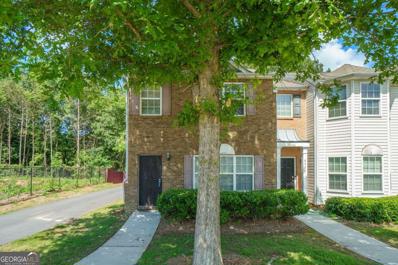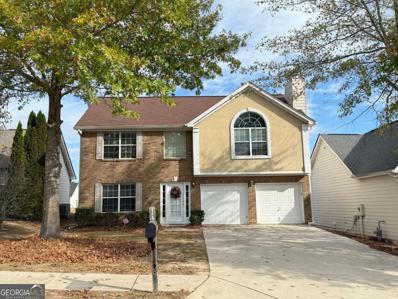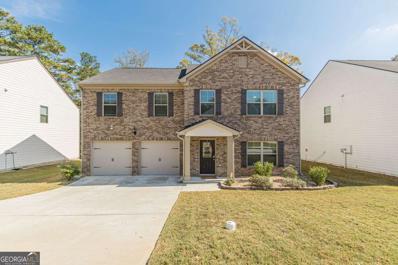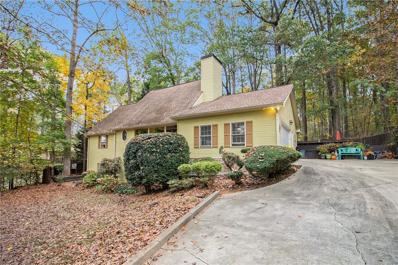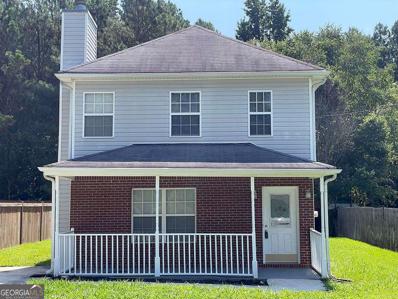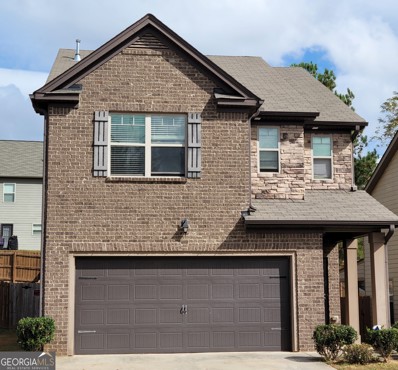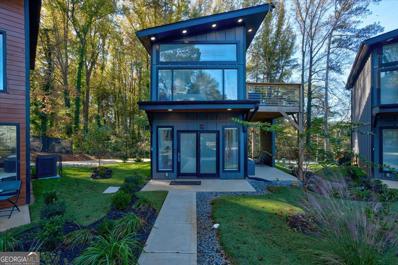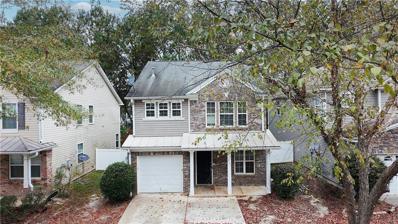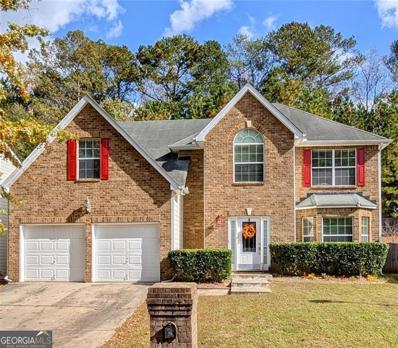Atlanta GA Homes for Rent
- Type:
- Single Family
- Sq.Ft.:
- 2,505
- Status:
- NEW LISTING
- Beds:
- 4
- Lot size:
- 0.41 Acres
- Year built:
- 2004
- Baths:
- 3.00
- MLS#:
- 10417163
- Subdivision:
- Herron Creek
ADDITIONAL INFORMATION
Rare 4 Sided brick beauty on oversized lot minutes from shopping. Welcome to one of the best kept secrets of South Fulton, the community of Herron Creek. This prestigious swim and tennis community is tucked away in a quiet and well maintained suburbia of South Fulton. This pristine 4 bedroom, 2.5 bath home blends modern design with classic elegance. Featuring a two-story foyer and beautiful hardwoods on the first level home offers a formal living room, dining room, office off the kitchen and large laundry room and extra storage closet. The heart of this home is the kitchen, which has been beautifully updated with freshly painted. The kitchen flows effortlessly into the living areas, creating a perfect space for entertaining and family gatherings. The gorgeous, large primary suite is centrally located upstairs and almost overlooks the two-story foyer. The breathtaking primary bath boasts a large soaking tub. This home sits on one of the larger lots in the neighborhood and has endless potential for outdoor entertaining and ample parking. Conveniently located near shopping, restaurants, the highway, and the airport, this home is perfect for easy access to all the amenities you need. Recent updates include freshly interior, new light fixtures and new door hardware. Located in the sought-after Herron Creek neighborhood, this home is a perfect blend of luxury, comfort, and modern updates. DonCOt miss your chance to make it yours!
$538,880
6073 Marigold Way Atlanta, GA 30349
- Type:
- Single Family
- Sq.Ft.:
- 2,956
- Status:
- NEW LISTING
- Beds:
- 5
- Lot size:
- 0.22 Acres
- Year built:
- 2024
- Baths:
- 3.00
- MLS#:
- 7487870
- Subdivision:
- Briar Creek
ADDITIONAL INFORMATION
Welcome to the stunning Mitchell plan at Briar Creek by Pulte Homes, nestled on a peaceful cul-de-sac homesite! As you step through the front door, you'll be greeted by a spacious formal dining room—an ideal setting for hosting family dinners and unforgettable celebrations. The open-concept kitchen and living area, highlighted by a cozy fireplace, offers an effortless flow that's perfect for both relaxation and entertaining. The chef-inspired kitchen features beautiful quartz countertops, modern white cabinetry, and stainless-steel appliances, making every meal a delight to prepare. The Mitchell plan also includes a main-floor guest bedroom and full bath, offering privacy and comfort for visitors. Upstairs, you'll discover a dedicated laundry room and a flexible loft space that can easily transform into a home office, game room, or cozy lounge area. The owner’s suite is complete with a tray ceiling and spacious walk-in closet—your perfect sanctuary after a busy day. Step outside to the covered patio, an inviting space for outdoor dining, relaxing, or enjoying your morning coffee. Whether you're hosting a gathering or simply soaking in the peaceful surroundings, this outdoor space enhances the home’s charm. Located just minutes from shopping, dining, and the vibrant energy of Atlanta, Briar Creek offers the perfect blend of suburban serenity and urban convenience. Come explore the Mitchell plan today and discover why it’s the ideal home for your lifestyle! *Photos are of a model home and may not reflect the actual home available.
$538,880
6073 Marigold Way Atlanta, GA 30349
- Type:
- Single Family
- Sq.Ft.:
- 2,956
- Status:
- NEW LISTING
- Beds:
- 5
- Lot size:
- 0.22 Acres
- Year built:
- 2024
- Baths:
- 3.00
- MLS#:
- 10415960
- Subdivision:
- Briar Creek
ADDITIONAL INFORMATION
Welcome to the stunning Mitchell plan at Briar Creek by Pulte Homes, nestled on a peaceful cul-de-sac homesite! As you step through the front door, you'll be greeted by a spacious formal dining roomCoan ideal setting for hosting family dinners and unforgettable celebrations. The open-concept kitchen and living area, highlighted by a cozy fireplace, offers an effortless flow that's perfect for both relaxation and entertaining. The chef-inspired kitchen features beautiful quartz countertops, modern white cabinetry, and stainless-steel appliances, making every meal a delight to prepare. The Mitchell plan also includes a main-floor guest bedroom and full bath, offering privacy and comfort for visitors. Upstairs, you'll discover a dedicated laundry room and a flexible loft space that can easily transform into a home office, game room, or cozy lounge area. The ownerCOs suite is complete with a tray ceiling and spacious walk-in closetCoyour perfect sanctuary after a busy day. Step outside to the covered patio, an inviting space for outdoor dining, relaxing, or enjoying your morning coffee. Whether you're hosting a gathering or simply soaking in the peaceful surroundings, this outdoor space enhances the homeCOs charm. Located just minutes from shopping, dining, and the vibrant energy of Atlanta, Briar Creek offers the perfect blend of suburban serenity and urban convenience. Come explore the Mitchell plan today and discover why itCOs the ideal home for your lifestyle! *Photos are of a model home and may not reflect the actual home available.
$315,000
1835 Roble Drive Atlanta, GA 30349
- Type:
- Single Family
- Sq.Ft.:
- 2,580
- Status:
- NEW LISTING
- Beds:
- 5
- Lot size:
- 0.09 Acres
- Year built:
- 2008
- Baths:
- 3.00
- MLS#:
- 7486458
- Subdivision:
- Crenshaw Park
ADDITIONAL INFORMATION
Looking for an oversized primary suite? Bedroom on the main? Look no further 2-story contemporary home located in the Crenshaw Park community. Enjoy a spacious kitchen overlooking the family room with a fireplace. Entertaining? The private backyard is perfect for enjoying family and friends. Located near the airport, shopping, and entertainment!
- Type:
- Single Family
- Sq.Ft.:
- n/a
- Status:
- Active
- Beds:
- 3
- Lot size:
- 0.29 Acres
- Year built:
- 1965
- Baths:
- 2.00
- MLS#:
- 10414990
- Subdivision:
- Meadows
ADDITIONAL INFORMATION
Welcome home to this beautifully renovated 3 bedroom brick ranch home on a quiet cul-de-sa cideally located just minutes from downtown Atlanta, major highways, and Hartsfield-Jackson International Airport. This home features a brand new roof, brand new HVAC system, and brand new stainless steel appliances, along with new paint throughout, renovated bathrooms, and beautiful hardwood floors. Complete with a carport and backyard accessible off of the kitchen, youCOll love the open living spaces and brightness throughout. These thoughtful updates throughout mean minimal maintenance for years to come, making it an ideal investment. Whether you're a first-time homebuyer or an investor seeking a prime opportunity, this home offers the best for both worlds. Look no further for the perfect ATL opportunity!
- Type:
- Single Family
- Sq.Ft.:
- 2,761
- Status:
- Active
- Beds:
- 5
- Lot size:
- 0.39 Acres
- Year built:
- 2004
- Baths:
- 3.00
- MLS#:
- 10414886
- Subdivision:
- None
ADDITIONAL INFORMATION
This beautifully updated 5-bedroom, 2.5-bathroom home combines modern design with spacious living, making it the perfect retreat for families and entertainers alike. This home offers an open floor plan that maximizes natural light and flow throughout the main living areas. With all-new flooring, fresh paint, and modern touches throughout, this move-in-ready home combines the best of updated design and generous living space. Don't miss the opportunity to make this stunning, turnkey property your own!
$220,000
4032 Robin Circle Atlanta, GA 30349
- Type:
- Single Family
- Sq.Ft.:
- 1,526
- Status:
- Active
- Beds:
- 3
- Lot size:
- 0.17 Acres
- Year built:
- 1997
- Baths:
- 3.00
- MLS#:
- 7489835
- Subdivision:
- Swan Creek
ADDITIONAL INFORMATION
"Sold As Is" No Seller Disclosure Statements, Investor Special!!! Perfect for Fix/Flip Renovation or Hold and Rent, 3 Bedrms/2.5 Baths, approximately 10 minutes from the expressway and 15 minutes for Hartsfield/Jackson International Airport. Please call Showing Time to set an appointment and also text message the Listing Agent before showing, 404-667-8392. Supra lockbox is on the front door. All offers must be on a current GAR form; all cash offers must include proof of funds. Cash or Conventional Financing only!!! All conventional offers must include a Pre-Qualified Letter. Motivated Seller!!! Medley and Associates preferred closing attorney, 770-319-7592. Please email all offers to Renwick Cole, [email protected].
- Type:
- Condo
- Sq.Ft.:
- 1,466
- Status:
- Active
- Beds:
- 3
- Lot size:
- 0.03 Acres
- Year built:
- 1990
- Baths:
- 3.00
- MLS#:
- 7484748
- Subdivision:
- Pine Tree Condominums
ADDITIONAL INFORMATION
Discover an incredible investment opportunity in College Park with this beautifully renovated townhome offering exceptional ROI potential. This home boasts a garage and a private fenced patio for added convenience and outdoor enjoyment. Inside, luxury vinyl plank flooring flows seamlessly throughout, including the bedrooms, creating a sleek and durable finish. The gourmet kitchen features white shaker cabinets, quartz countertops, and stainless steel appliances, while the owner's bathroom impresses with floor-to-ceiling black tile, a frameless glass shower door, and a custom designer vanity. The hall bathroom is equally stylish with modern tile and a designer vanity. Additional highlights include smooth ceilings, LED recessed lighting, and designer fixtures throughout. Every detail has been thoughtfully designed, making this property a perfect blend of style and functionality. Don't miss this exceptional investment opportunity! Listing agent is related to the sole member of the LLC that owns the property.
- Type:
- Condo
- Sq.Ft.:
- 1,466
- Status:
- Active
- Beds:
- 3
- Lot size:
- 0.03 Acres
- Year built:
- 1990
- Baths:
- 3.00
- MLS#:
- 10414707
- Subdivision:
- Pine Tree Condominums
ADDITIONAL INFORMATION
Discover an incredible investment opportunity in College Park with this beautifully renovated townhome offering exceptional ROI potential. This home boasts a garage and a private fenced patio for added convenience and outdoor enjoyment. Inside, luxury vinyl plank flooring flows seamlessly throughout, including the bedrooms, creating a sleek and durable finish. The gourmet kitchen features white shaker cabinets, quartz countertops, and stainless steel appliances, while the owner's bathroom impresses with floor-to-ceiling black tile, a frameless glass shower door, and a custom designer vanity. The hall bathroom is equally stylish with modern tile and a designer vanity. Additional highlights include smooth ceilings, LED recessed lighting, and designer fixtures throughout. Every detail has been thoughtfully designed, making this property a perfect blend of style and functionality. Don't miss this exceptional investment opportunity! Listing agent is related to the sole member of the LLC that owns the property.
- Type:
- Land
- Sq.Ft.:
- n/a
- Status:
- Active
- Beds:
- n/a
- Lot size:
- 11.4 Acres
- Baths:
- MLS#:
- 10414602
- Subdivision:
- None
ADDITIONAL INFORMATION
Prime real estate opportunity on W Stubbs Road in South Fulton. If you are interested in land development/small subdivision or a custom home project in South Fulton, with 11.4 acres of land zoned for residential use, the property offers a great chance to build a dream home or potentially develop a small subdivision. Here are the key features: Size & Topography - 11.4-acre lot is generally level and has mature trees and thick underbrush. Proximity to Amenities: Parcel is located close to major highways (I-20, I-285, I-85, & I-75), providing easy access to the "movie area" of Metro Atlanta (within minutes to 5-movie studios), Hartsfield-Jackson Domestic & International Airports, Camp Creek Marketplace, Wolf Creek Amphitheater, Mercedes Benz Stadium and Boundary Waters Aquatic Center is nearby. Utilities & Surroundings: Utilities are available on W Stubbs Road. The area is surrounded by existing beautiful communities, with new construction projects evident in the vicinity. Buyers are advised to perform their own due diligence regarding zoning and permits for intended use. Please Note: Walking the land is at one's own risk. The sellers and Listing Brokerage is not responsible for any accident or damage to anyone choosing to walk the land. If you are interested in land development of a small community or a custom home project in South Fulton, this could be a very promising option!
- Type:
- Land
- Sq.Ft.:
- n/a
- Status:
- Active
- Beds:
- n/a
- Lot size:
- 11.4 Acres
- Baths:
- MLS#:
- 7487198
ADDITIONAL INFORMATION
Prime real estate opportunity on W Stubbs Road in South Fulton. If you are interested in land development/small subdivision or a custom home project in South Fulton, with 11.4 acres of land zoned for residential use, the property offers a great chance to build a dream home or potentially develop a small subdivision. Here are the key features: Size & Topography - 11.4-acre lot is generally level and has mature trees and thick underbrush. Proximity to Amenities: Parcel is located close to major highways (I-20, I-285, I-85, & I-75), providing easy access to the movie studios of Metro Atlanta (within minutes to 5-movie studios), Hartsfield-Jackson Domestic & International Airports, Camp Creek Marketplace, Wolf Creek Amphitheater, Mercedes Benz Stadium and Boundary Waters Aquatic Center is nearby. Utilities & Surroundings: Utilities are available on W Stubbs Road. The area is surrounded by existing beautiful communities, with new construction projects evident in the vicinity. Buyers are advised to perform their own due diligence regarding zoning and permits for intended use. Please Note: Walking the land is at one's own risk. The sellers and Listing Brokerage is not responsible for any accident or damage to anyone choosing to walk the land. If you are interested in land development of a small community or a custom home project in South Fulton, this could be a very promising option!
$345,000
2760 Swansea Court Atlanta, GA 30349
- Type:
- Single Family
- Sq.Ft.:
- 1,347
- Status:
- Active
- Beds:
- 4
- Lot size:
- 0.39 Acres
- Year built:
- 1965
- Baths:
- 2.00
- MLS#:
- 10415359
- Subdivision:
- The Meadows
ADDITIONAL INFORMATION
Welcome to this stunning one-level home that has undergone a massive professional renovation with meticulous attention to detail and thoughtful touches throughout. Another quality renovation by Baracuda Properties. Every aspect of this home has been carefully upgraded, offering you a living experience comparable to new construction. Upon entering, you'll be captivated by the seamless flow and modern design elements that create an inviting ambiance. The open-concept layout seamlessly connects the living, dining, and kitchen areas, making it perfect for both relaxed everyday living and entertaining guests. The living area is glowing in natural light, courtesy large open concept. Now, look to your right at let the fireplace with changing lights catch your eyes-Upgrade. Under you feet you will adore the New High-quality real hardwood flooring throughout for a touch of elegance, while recessed lighting provides a warm and inviting atmosphere in the evenings-Upgrade. The kitchen is a true chef's delight, boasting beautiful stainless steel appliances with a Upgrade Gas Cook-top and Upgrade Oven to prepare those amazing meal. The sleek Granite Countertops and Custom Wood Cabinetry is an Upgrade! The thoughtfully designed Upgraded Island offers ample space for meal preparation and doubles as a casual dining area for those large gatherings. With its modern fixtures and abundance of storage, this kitchen is sure to inspire your culinary adventures. The primary suite is a true retreat, featuring a spacious layout, which offers ample room to unwind and rejuvenate. The en-suite bathroom has been luxuriously appointed with a vanity, surrounded by custom upgraded tile shower/tub and modern contemporary fixtures, ensuring a spa-like experience every day. The remaining bedrooms are generously sized and offer versatility to be used as guest rooms, a home office, or a playroom for little ones. All fixtures in the bedroom are Upgrade, modern and sleek. The additional bathroom have also been tastefully updated to match the high standard set throughout the home. Backyard offers endless possibilities from hosting family gatherings or grill on your deck after a long hard day. Additional features of this exceptional home include that will offer a peace of mind are the energy-efficient windows, new HVAC system, new electrical, new plumbing, new roofing system, new hot water heater, etc. Located in a desirable neighborhood, this home offers convenience and easy access to shopping, dining, and recreational facilities. Don't miss your chance to make this house your new home. Schedule a showing today! ***SELLER $5,000 INCENTIVE TO USE TOWARDS RATE BUY DOWN, CLOSING COSTS, HOME WARRANTY***
$199,000
4802 Campbell Dr Atlanta, GA 30349
- Type:
- Single Family
- Sq.Ft.:
- 1,060
- Status:
- Active
- Beds:
- 2
- Lot size:
- 0.33 Acres
- Year built:
- 1940
- Baths:
- 1.00
- MLS#:
- 10414555
- Subdivision:
- Cottages Of Red Oak
ADDITIONAL INFORMATION
Modern Contemporary Home in Prime Atlanta Location Discover this newly constructed 2-bedroom, 2-bathroom home perfectly designed for modern living. Highlights include: Contemporary Design: Stylish finishes and an open floor plan that maximizes space and Corner Lot: Enjoy added privacy and a larger yard space. Bamboo-Fenced Backyard: A unique and eco-friendly touch that offers privacy and a serene atmosphere. Conveniently located just off Camp Creek Parkway, this home is minutes from popular dining spots, shopping, and entertainment. The proximity to Hartsfield-Jackson Atlanta Airport makes it an ideal choice for frequent travelers. Experience the best of city living with the charm of a thoughtfully designed home.
- Type:
- Land
- Sq.Ft.:
- n/a
- Status:
- Active
- Beds:
- n/a
- Lot size:
- 0.24 Acres
- Baths:
- MLS#:
- 10414629
- Subdivision:
- RED OAK
ADDITIONAL INFORMATION
Build the perfect single-family residence in an amazingly convenient location. Almost a quarter acre, this tract of land is perfect for developers, investors, and homeowners. There is no HOA in this established community. Being minutes away from I-285, the world's busiest airport, and downtown Atlanta -- one can even build a short-term rental investment property.
- Type:
- Single Family
- Sq.Ft.:
- 2,592
- Status:
- Active
- Beds:
- 5
- Lot size:
- 0.18 Acres
- Year built:
- 2021
- Baths:
- 3.00
- MLS#:
- 10413830
- Subdivision:
- Riggins Ridge
ADDITIONAL INFORMATION
This stunning 5-bedroom, 3-bathroom home is the perfect blend of comfort and functionality! The main level boasts an open floor plan with beautiful LVP flooring, a modern kitchen featuring granite countertops, a large island, and a keeping room-ideal for entertaining. A guest bedroom and bathroom on the main floor provide flexibility for visitors or multi-generational living. Upstairs, you'll find a spacious loft area perfect for relaxing or creating a secondary entertainment space. Outdoors, the oversized, level lot is fully enclosed with a privacy fence in the rear, offering a serene outdoor retreat. This PRIME lot is one of the best in the neighborhood for privacy and usability. The extended rear patio provides plenty of space for outdoor gatherings or enjoying quiet evenings. The covered front porch adds a touch of charm. This home is located in a prime South Fulton neighborhood, just: 10 minutes from Hartsfield-Jackson Atlanta International Airport, making travel a breeze. 15 minutes from the vibrant heart of Downtown Atlanta, with world-class dining, shopping, and entertainment. Minutes to Camp Creek Marketplace, offering a wide variety of shopping and dining options. Near nature trails and recreational spots, perfect for those who love the outdoors. With its thoughtful design, modern upgrades, and unbeatable location, 3741 Makeover Ct is more than just a house-it's your next home!
- Type:
- Single Family
- Sq.Ft.:
- 3,492
- Status:
- Active
- Beds:
- 5
- Lot size:
- 0.28 Acres
- Year built:
- 1972
- Baths:
- 2.00
- MLS#:
- 10414343
- Subdivision:
- Pointer Ridge
ADDITIONAL INFORMATION
Bright and spacious home with abundant natural light. A charming 5-bedroom, 2-bath split-level home. Conveniently located just minutes from the interstate, shopping, and dining. Updates include modern flooring, fresh paint, granite countertops, and stainless steel appliances. A level backyard perfect for outdoor activities. Don't miss this fantastic opportunity!
- Type:
- Townhouse
- Sq.Ft.:
- 1,520
- Status:
- Active
- Beds:
- 3
- Lot size:
- 0.07 Acres
- Year built:
- 2006
- Baths:
- 3.00
- MLS#:
- 10414157
- Subdivision:
- Madison Place
ADDITIONAL INFORMATION
Welcome to the serene neighborhood of Madison Place in Atlanta, GA 30349. This tranquil community offers a peaceful sanctuary while still being conveniently located near shopping, dining, major interstates, the airport, and downtown Atlanta. This charming end unit townhome features 3 bedrooms and 2.5 bathrooms, with a cozy fireside family room that is perfect for relaxing or entertaining guests. The open layout seamlessly connects the family room to the kitchen, creating a bright and airy space filled with natural light. Don't miss the opportunity to make this beautiful townhome your new home. Discounted rate options may be available for qualified buyers of this home. Schedule a tour TODAY!
- Type:
- Single Family
- Sq.Ft.:
- 1,780
- Status:
- Active
- Beds:
- 3
- Lot size:
- 0.17 Acres
- Year built:
- 2005
- Baths:
- 2.00
- MLS#:
- 10413908
- Subdivision:
- Cooks Landing
ADDITIONAL INFORMATION
Charming 3-Bedroom, 2-Bath Traditional Two-Story Home. This delightful two-story traditional home offers the perfect blend of space, privacy, and comfort. With a thoughtful layout, it features 3 bedrooms and 2 full baths, providing ample room for both family living and entertaining. On the first level, you'll find two spacious bedrooms and a conveniently located full bathroom. This level is perfect for guests, children, or home office space, offering a quiet retreat away from the main living areas. The second level serves as the heart of the home, with an open-concept kitchen, living room with a cozy fireplace, and dining room with a great view of the kitchen, ideal for family gatherings and entertaining. The master bedroom is also located on this level, providing a private and peaceful retreat, complete with a trey ceiling, ample closet space and easy access to the living areas. The master bath is a standout with a double vanity, separate shower, and luxurious whirlpool tub - the perfect place to unwind. Enjoy the convenience of a two-car garage and easy access to the city, with just a 24-minute drive to Atlanta's Hartsfield-Jackson Airport. Located in a desirable neighborhood, this home is just waiting for you to make it your own. Don't miss the opportunity to own this charming, well-designed home that offers both privacy and functionality. Go and show!
- Type:
- Single Family
- Sq.Ft.:
- n/a
- Status:
- Active
- Beds:
- 4
- Lot size:
- 0.14 Acres
- Year built:
- 2020
- Baths:
- 3.00
- MLS#:
- 10414072
- Subdivision:
- College Heights
ADDITIONAL INFORMATION
Nestled in a charming neighborhood, this stunning 4-bedroom, 2-bath home is the perfect blend of comfort and style! Step inside to be greeted by an inviting open-concept layout that effortlessly flows from room to room, ideal for both family gatherings and entertaining friends. The modern kitchen boasts a sleek island, ample cabinetry, and premium stainless steel appliances, making meal prep a joy. Retreat to the spacious owner's suite, featuring a private bath that's designed to pamper with dual sinks and plenty of storage. Outdoors, enjoy a fully fenced-in backyard with fresh, lush sod a green oasis that's perfect for kids, pets, or simply unwinding under the sun. With plenty of space, stylish updates, and a beautiful yard, this home is a true gem ready to welcome its next owners!
$400,000
5925 Tortosa Place Atlanta, GA 30349
- Type:
- Single Family
- Sq.Ft.:
- 4,169
- Status:
- Active
- Beds:
- 3
- Lot size:
- 0.71 Acres
- Year built:
- 1987
- Baths:
- 4.00
- MLS#:
- 7485016
- Subdivision:
- Pontevedra
ADDITIONAL INFORMATION
Welcome to this beautifully appointed 3-bedroom, 3-bathroom home that perfectly balances modern living with comfort. The main level features a spacious master suite and an inviting open-concept family room, highlighted by high ceilings and a stunning stone gas fireplace. Enjoy the elegance of hardwood floors and detailed railings throughout. The fully renovated basement offers endless possibilities, complete with a den, an extra room, and a hookup for an additional kitchen, making it ideal for entertaining or accommodating guests. The spa-like bathroom adds a touch of luxury to the lower level. Step outside to a generous backyard, perfect for outdoor gatherings or play. Located in a quiet, mature neighborhood, this home is a must-see! Don’t miss the chance to make it yours!
$283,900
5642 Feldwood Road Atlanta, GA 30349
- Type:
- Single Family
- Sq.Ft.:
- 1,892
- Status:
- Active
- Beds:
- 5
- Lot size:
- 0.28 Acres
- Year built:
- 2002
- Baths:
- 3.00
- MLS#:
- 10415124
- Subdivision:
- Mitchell Estates
ADDITIONAL INFORMATION
Newly renovated! 5 bedrooms, 2.5 baths home in a great neighborhood! The main master suite with a private bath is on the upper floor but there is a bedroom on the main with a half bath and private access to the back yard/patio. There is also a finished bonus room that could be, a child's bedroom, an office, exercise/fitness room or just bonus storage space. Enjoy low maintenance with vinyl siding and trim, all newly painted interior throughout, all new LVP flooring throughout that is scratch resistant and water resistant. NO carpet! New kitchen, new appliances, new sink, several new doors, all new door hardware, bathroom fixtures, lighting, electrical outlet and switch plates, new ceiling fans, too much to list it all! Hurry! Don't miss this one!
- Type:
- Single Family
- Sq.Ft.:
- 2,021
- Status:
- Active
- Beds:
- 3
- Lot size:
- 0.25 Acres
- Year built:
- 2017
- Baths:
- 3.00
- MLS#:
- 10413382
- Subdivision:
- Rivers Station
ADDITIONAL INFORMATION
Priced below market, complete paint job on inside, new furnace with warranty, open concept home with fireplace, security doors all around. This is a move in ready craftsman style home two large closets in the owner's suite and lots of light in the bathroom via the obstructed glass and window. Complete with two car garage. Motivated Seller and down payment assistance to qualified first time buyers.
- Type:
- Single Family
- Sq.Ft.:
- n/a
- Status:
- Active
- Beds:
- 1
- Lot size:
- 0.01 Acres
- Year built:
- 2022
- Baths:
- 1.00
- MLS#:
- 10412644
- Subdivision:
- Southpark Cottages
ADDITIONAL INFORMATION
Welcome to Cottage #1120 in South Park Cottages, where luxury living meets environmental sustainability in Atlanta's premier micro-home community. This one-bedroom loft-style home offers a seamless blend of modern design, smart technology, and thoughtful amenities, making it perfect for downsizers, investors, or anyone seeking a home away from home. Flooded with natural light from floor-to-ceiling windows, the flowing main level features a spacious living room/dining combo area, and a chef's kitchen equipped with a range oven, dishwasher, and a sleek double-door smart refrigerator. Upstairs, the versatile loft opens onto a private deck, offering serene courtyard views, while an additional private patio on the main level is ideal for outdoor entertaining, complete with space for a TV and cozy fire pit gatherings. South Park Cottages isn't just a home it's a lifestyle. This innovative community features its own "BeltLine" quarter-mile trail, a dog park, a fire pit, and a charming gazebo with swings, fostering a sense of connection and relaxation. Smart thermostats, built-in Bluetooth speakers, and high-grade soundproofing ensure low utility bills and modern convenience. Located just 10 minutes from Hartsfield-Jackson Airport with easy access to highways, shopping, dining, and entertainment, this home offers unparalleled accessibility. Whether you're embracing a minimalist lifestyle or looking for a tranquil city retreat, Cottage #1120 delivers style, sustainability and community. With a motivated seller ready to make this dream home yours, don't miss the chance to claim this extraordinary tiny home oasis!
- Type:
- Single Family
- Sq.Ft.:
- 2,044
- Status:
- Active
- Beds:
- 4
- Lot size:
- 0.1 Acres
- Year built:
- 2004
- Baths:
- 3.00
- MLS#:
- 7485419
- Subdivision:
- Sable Chase
ADDITIONAL INFORMATION
This 4 Bedroom 2.5 Bath welcomes you! As you enter the home you are greeted by a spacious living room area with luxury vinyl floors. The kitchen has wood color stained cabinets, an eat-in kitchen area and a view to the family room with fireplace. There is a half bath on the main for guest. Upstairs features all 4 bedrooms, the owners suite has tray ceilings and large windows that bring in lots of natural light, tub/shower combo and walk-in closet. There are 3 more bedrooms all with luxury vinyl floors all great in size and another full bathroom. Laundry room is located upstairs, washer and dryer included. Located near major highways like I-285 and I-85, this home offers quick access to Hartsfield-Jackson International Airport and downtown Atlanta. You’ll enjoy proximity to popular destinations such as Camp Creek Marketplace for shopping and dining, and Atlanta’s iconic attractions like the Georgia Aquarium, Mercedes-Benz Stadium, and the Atlanta BeltLine.
$369,900
4160 POST OAK Atlanta, GA 30349
- Type:
- Single Family
- Sq.Ft.:
- 2,686
- Status:
- Active
- Beds:
- 4
- Lot size:
- 0.23 Acres
- Year built:
- 2006
- Baths:
- 3.00
- MLS#:
- 10406306
- Subdivision:
- Cooks Landing
ADDITIONAL INFORMATION
Welcome home to this beautiful 4-bedroom, 2.5-bath gem in the heart of South Fulton, GA! Ideally located just 15 minutes from Hartsfield-Jackson Atlanta Airport and close to shopping, dining, and major highways, this home offers convenience and accessibility. Plus, you're only 30 minutes from downtown Atlanta, providing the perfect blend of city proximity and suburban charm. Step inside to find luxury vinyl flooring that seamlessly spans the main level, creating an inviting and cohesive space throughout the living areas. The open-concept kitchen is a showstopper, designed for both style and functionality. It boasts sleek stainless steel appliances, ample storage, and a breakfast bar-ideal for casual meals or entertaining guests. Moving upstairs, you'll discover three additional bedrooms and a second full bathroom, providing flexible options for family, guests, or even a home office. The upstairs laundry room adds a layer of convenience, simplifying your daily routines. Your primary suite is a true retreat, featuring a spacious layout with a private sitting area and a walk-in closet. The adjoining spa-like bathroom invites you to unwind, with its deep soaking tub and expansive walk-in shower. With elegant finishes, natural light, and a calming ambiance, this space transforms everyday moments into luxurious experiences. Finally, step outside to your private fenced backyard and patio, perfect for relaxing or hosting gatherings. An attached two-car garage completes this home, ensuring style and convenience in one perfect package. Make this South Fulton gem yours and enjoy the best of city living with suburban charm!

The data relating to real estate for sale on this web site comes in part from the Broker Reciprocity Program of Georgia MLS. Real estate listings held by brokerage firms other than this broker are marked with the Broker Reciprocity logo and detailed information about them includes the name of the listing brokers. The broker providing this data believes it to be correct but advises interested parties to confirm them before relying on them in a purchase decision. Copyright 2024 Georgia MLS. All rights reserved.
Price and Tax History when not sourced from FMLS are provided by public records. Mortgage Rates provided by Greenlight Mortgage. School information provided by GreatSchools.org. Drive Times provided by INRIX. Walk Scores provided by Walk Score®. Area Statistics provided by Sperling’s Best Places.
For technical issues regarding this website and/or listing search engine, please contact Xome Tech Support at 844-400-9663 or email us at [email protected].
License # 367751 Xome Inc. License # 65656
[email protected] 844-400-XOME (9663)
750 Highway 121 Bypass, Ste 100, Lewisville, TX 75067
Information is deemed reliable but is not guaranteed.
Atlanta Real Estate
The median home value in Atlanta, GA is $210,800. This is lower than the county median home value of $413,600. The national median home value is $338,100. The average price of homes sold in Atlanta, GA is $210,800. Approximately 63.98% of Atlanta homes are owned, compared to 29.25% rented, while 6.77% are vacant. Atlanta real estate listings include condos, townhomes, and single family homes for sale. Commercial properties are also available. If you see a property you’re interested in, contact a Atlanta real estate agent to arrange a tour today!
Atlanta, Georgia 30349 has a population of 105,551. Atlanta 30349 is less family-centric than the surrounding county with 18.05% of the households containing married families with children. The county average for households married with children is 30.15%.
The median household income in Atlanta, Georgia 30349 is $69,557. The median household income for the surrounding county is $77,635 compared to the national median of $69,021. The median age of people living in Atlanta 30349 is 37 years.
Atlanta Weather
The average high temperature in July is 88.4 degrees, with an average low temperature in January of 32.1 degrees. The average rainfall is approximately 51.9 inches per year, with 1.5 inches of snow per year.
