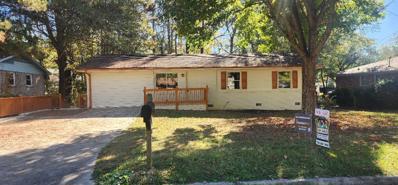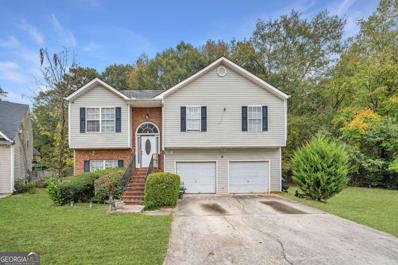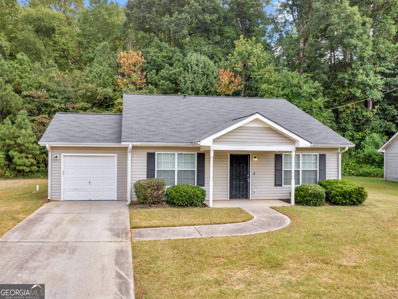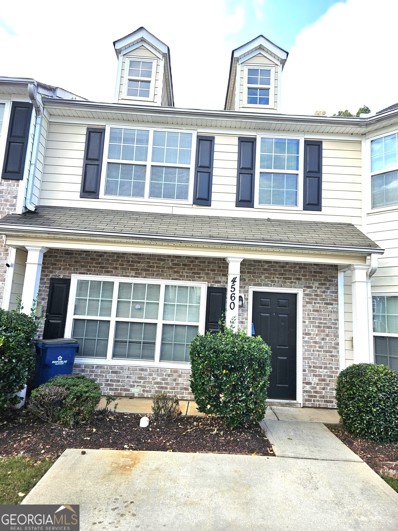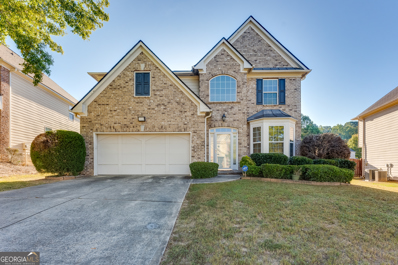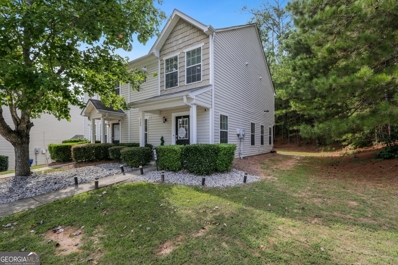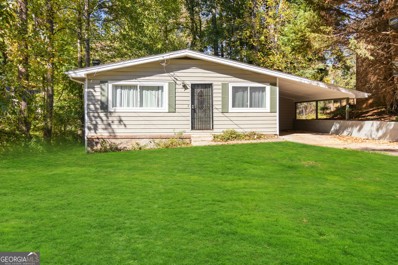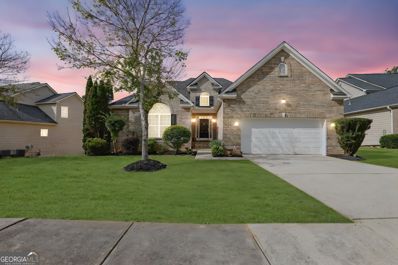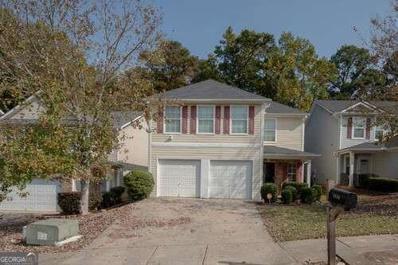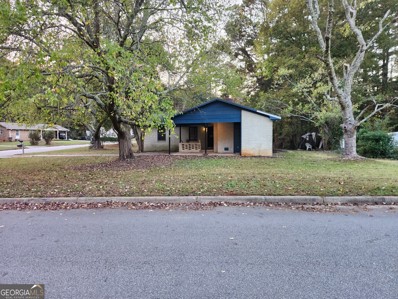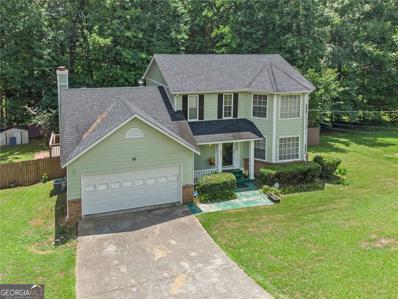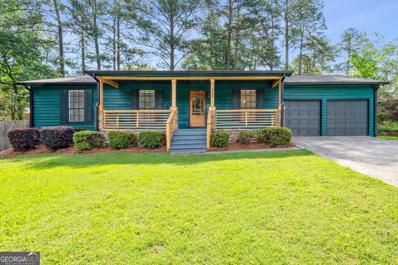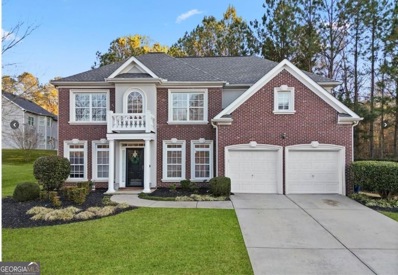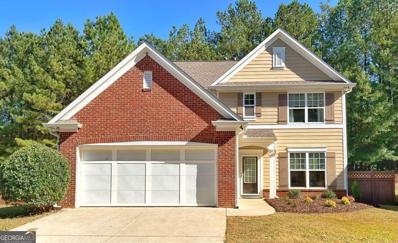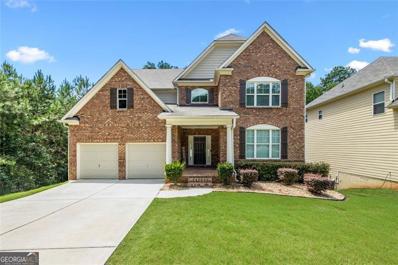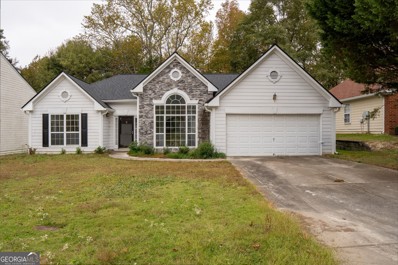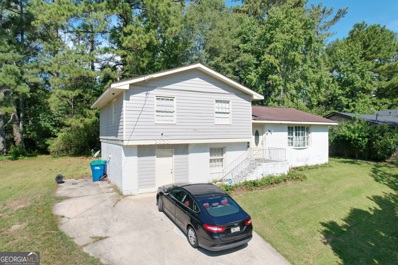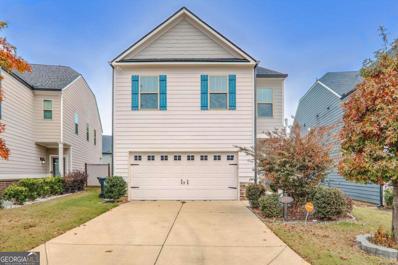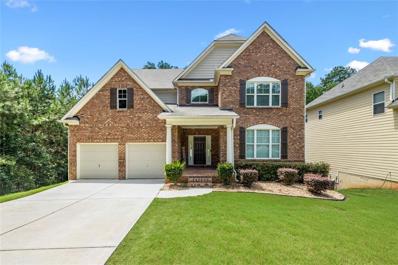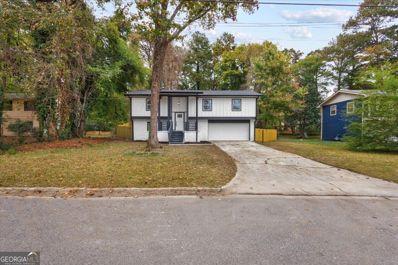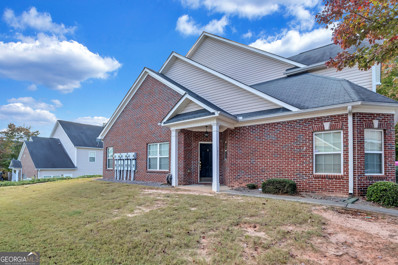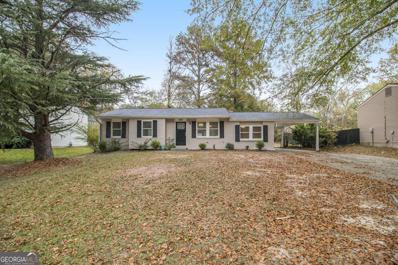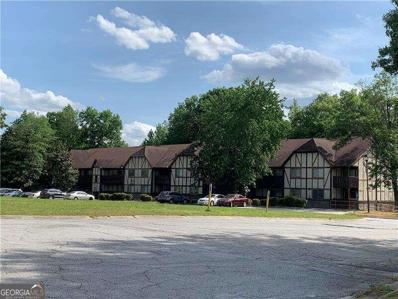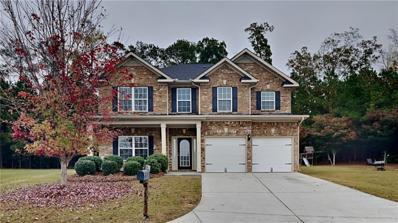Atlanta GA Homes for Rent
- Type:
- Single Family
- Sq.Ft.:
- 1,404
- Status:
- Active
- Beds:
- 3
- Lot size:
- 0.22 Acres
- Year built:
- 1972
- Baths:
- 2.00
- MLS#:
- 7485803
- Subdivision:
- HILLANDALE
ADDITIONAL INFORMATION
Fully Newly upgraded 3 bedroom Ranch Home in a quiet neighborhood with easy access to I 285 & I 85/75.This house is has Master on the main with build in suite Other 2 bedrooms large in size. Seating room and Family rooms and Kitchen has open concept with fully upgraded marble countertops. All New appliances Electrical Cooking Range, Microwave, Dishwasher & Refrigerator. Open back yard. The Location is ideally located near Atlanta Airport and Downtown Atlanta
- Type:
- Single Family
- Sq.Ft.:
- 1,724
- Status:
- Active
- Beds:
- 4
- Lot size:
- 0.24 Acres
- Year built:
- 2001
- Baths:
- 3.00
- MLS#:
- 10412702
- Subdivision:
- Magnolia Pointe
ADDITIONAL INFORMATION
Showings Start Saturday, November 16, 2024- Welcome home! This affordable charming split-level gem offers endless potential for investors or first-time homeowners ready to add their personal touch. Priced below market for an AS-IS quick sale. With just a bit of cosmetic TLC, this 4-bedroom, 3-bath residence can easily transform into your perfect home. The open kitchen features stainless steel and black appliances along with a generous eat-in area, views to the family room and the oversized back yard, creating a warm and inviting space for daily meals, coffee, and memorable moments. Upstairs, youCOll find three cozy bedrooms, including the primary with an en suite; while the lower level provides a private fourth bedroomCoideal for guests or home office. Additionally, the lower level is equipped with a flex space perfect for a game room or 2nd family area. Step outside to discover the oversized, private fenced backyardCoan ideal setting for gatherings, relaxing afternoons, or creative landscaping ideas. Whether you envision entertaining friends, gardening, or creating an outdoor retreat, this backyard is brimming with possibilities. This inviting property offers a fantastic canvas for new beginnings. DonCOt miss this amazing opportunity with easy access to the city, airport, and major highways.
$255,000
1967 Faith Cove Atlanta, GA 30349
- Type:
- Single Family
- Sq.Ft.:
- 1,274
- Status:
- Active
- Beds:
- 3
- Lot size:
- 0.42 Acres
- Year built:
- 2005
- Baths:
- 2.00
- MLS#:
- 10412636
- Subdivision:
- Faith Park
ADDITIONAL INFORMATION
This charming ranch-style home has everything you could ask for and more. Step inside and be greeted by an open concept floor plan with plenty of natural light, perfect for relaxing or entertaining friends and family. The kitchen is a chef's dream with a breakfast bar, granite countertops, white cabinets, and all appliances included-even a washer and dryer. The new roof comes with a transferable warranty, giving you peace of mind for years to come. Feel safe and secure with the Vivint security system complete with a camera doorbell. Don't miss out on this incredible opportunity to make this house your new home.
- Type:
- Townhouse
- Sq.Ft.:
- 1,368
- Status:
- Active
- Beds:
- 3
- Lot size:
- 0.05 Acres
- Year built:
- 2004
- Baths:
- 3.00
- MLS#:
- 10412536
- Subdivision:
- Heritage Park
ADDITIONAL INFORMATION
This is a beautiful townhouse with a private nice size backyard. Hardwood floors on the entry-level. Open eat-in kitchen. Large master bedroom closet made for the shopper in you. Double sinks, separate shower, garden tub, with a cute little window. The location is perfect. This townhome is located with single-family homes, a large dog park, a field for your family reunion, and a pool to go along with it. It is minutes from the airport and the entertainment of downtown Atlanta. Grab your groceries from several options. Minutes to the schools. Now come see this townhome before someone else gets it.
- Type:
- Single Family
- Sq.Ft.:
- 3,070
- Status:
- Active
- Beds:
- 4
- Lot size:
- 0.27 Acres
- Year built:
- 2005
- Baths:
- 3.00
- MLS#:
- 10412518
- Subdivision:
- Stonewall Manor
ADDITIONAL INFORMATION
This elegant 4-bedroom, 2 1/2-bathroom home is the perfect blend of modern charm and traditional appeal, nestled in a highly desirable Atlanta community. With a new roof, new AC, and a new water heater, this home offers peace of mind and energy efficiency, making it an even more attractive option for buyers looking for quality and convenience. As you step inside, you'll be greeted by a spacious open-concept layout, featuring upgraded light fixtures and stunning hardwood floors that lead you through the main living areas. The bright and airy living room seamlessly connects to the kitchen, where new kitchen tiles complement the fresh, crisp cabinetry and white appliances, creating an inviting space for preparing meals or hosting gatherings. The kitchen's updated design adds a modern touch while maintaining the warmth of the home's traditional style. Upstairs, you'll discover a huge loft space with endless possibilities-whether it becomes a cozy family room, a home office, a playroom, or even a media room. This versatile space is ready to adapt to your lifestyle. The luxurious primary suite features an en-suite bathroom with a double vanity, soaking tub/jacuzzi, and separate shower, creating the perfect retreat at the end of a long day. Additional bedrooms provide ample space for family, guests, or a home office, ensuring everyone has room to relax and enjoy their own space. Outside, enjoy the privacy of your serene backyard-a peaceful retreat ideal for outdoor gatherings or quiet mornings. With its 3-sided brick exterior, this home boasts classic durability and timeless curb appeal. Located near excellent schools, shopping, dining, and with easy access to major highways, this home offers the perfect combination of comfort and convenience. Don't miss your chance to experience the beauty and versatility of 4482 Hazeltine Drive-schedule your showing today!
- Type:
- Townhouse
- Sq.Ft.:
- 1,314
- Status:
- Active
- Beds:
- 2
- Lot size:
- 0.03 Acres
- Year built:
- 2005
- Baths:
- 3.00
- MLS#:
- 10412202
- Subdivision:
- Scarborough Park
ADDITIONAL INFORMATION
Up to $11,995 in Down Payment assistance available to qualified Homebuyers through Preferred Lender. Investor's Dream or Your Next Home Sweet Home!** No rental restrictions make this townhome ideal for investors looking to dive into the Airbnb market or for buyers ready to settle into a beautifully designed home! Step inside and be wowed by the open concept living space with stunning LVP flooring throughout. The family room flows seamlessly into the kitchen, featuring white cabinets, a sleek tile backsplash, stainless steel appliances, and a gorgeous epoxy heat-resistant countertop. The main floor also offers a beautifully updated half bath for added convenience. Upstairs, you'll find two spacious bedrooms, each with its own walk-in closet and luxurious en-suite bathroom featuring tile showers, tub and glass enclosures. The laundry room is conveniently located in the hallway with side-by-side washer and dryer. Outside, enjoy a charming patio, perfect for relaxing with a glass of wine after a long day or entertaining guests. Located in a prime area close to the airport, restaurants, shopping, parks, and entertainment. This turnkey home has all the work done for you - whether you're an investor or a buyer looking for your dream home, this townhome is ready to impress!
- Type:
- Single Family
- Sq.Ft.:
- 1,230
- Status:
- Active
- Beds:
- 3
- Lot size:
- 0.28 Acres
- Year built:
- 1968
- Baths:
- 2.00
- MLS#:
- 7484887
- Subdivision:
- NONE
ADDITIONAL INFORMATION
Location Location Location ! Cute & Solid 4 side brick ranch Close to Hartsfield International Airport! Waiting for your finishing touches, Easy fix and flip , great for Rent or Airbnb , the second living room can easily become the 4th bedroom, Property being sold "AS-IS" with no disclosures. Seller requests that Buyer use Seller’s Closing Attorney.
- Type:
- Single Family
- Sq.Ft.:
- 1,316
- Status:
- Active
- Beds:
- 3
- Lot size:
- 0.28 Acres
- Year built:
- 1975
- Baths:
- 2.00
- MLS#:
- 10411845
- Subdivision:
- Meadows
ADDITIONAL INFORMATION
Check out this fantastic 3-bedroom, 2-bath ranch-style home, ideally located in the desirable South Fulton district, just minutes from Hartsfield-Jackson Airport, shopping, dining, schools, and major interstates. Recently renovated, this gem boasts fresh paint inside and out, new flooring, upgraded bathrooms, a new roof, and a spacious private deck perfect for entertaining family and friends. Ideal for first-time homebuyers or investors looking to add a top-notch property to their portfolio, this home provides both comfort and convenience plus, it's in a community with no HOA. Don't miss out on this opportunity!
- Type:
- Single Family
- Sq.Ft.:
- 3,249
- Status:
- Active
- Beds:
- 4
- Lot size:
- 0.3 Acres
- Year built:
- 2005
- Baths:
- 4.00
- MLS#:
- 10411760
- Subdivision:
- Union Crossing
ADDITIONAL INFORMATION
Welcome Home! This stunning 4-bedroom, 3.5-bathroom property offers a range of desirable features and amenities, making it the perfect place to call home. The open kitchen features upgraded quartz countertops complemented by a stylish backsplash and modern stainless-steel appliances. Spacious dining room provides ample space for entertaining guests. The main level features beautiful hardwood floors and tile baths. The two-story great room features a cozy gas fireplace, a wall of windows for tons of natural light. The oversized master bedroom suite on main is sure to impress, complete with a spacious walk-in closet and a dual vanity with newly remodeled tile shower. Two spacious secondary bedrooms are also located downstairs and share tub/shower bathroom. Upstairs features a carpeted bedroom and loft area that share another bathroom, perfect for visiting guests. Need more space, this home offers a full unfinished walk-out basement, just waiting for a new owner's vision. Outside features a spacious deck space perfect for grilling and entertaining. A great place to call home, Union Crossing Subdivision is just minutes from I-285, providing easy access to local shops, restaurants, the airport, and downtown Atlanta. The community is also home to several popular places of interest, attractions, shopping, and entertainment within 5 miles, including the Camp Creek Marketplace, Wolf Creek Amphitheater, Wolf Creek Golf Course, and Atlanta Metro Studios. With so much to offer, it's no wonder that Union Crossing is such a popular community. Don't miss your chance to call this beautiful community home.
- Type:
- Single Family
- Sq.Ft.:
- 2,640
- Status:
- Active
- Beds:
- 5
- Lot size:
- 0.1 Acres
- Year built:
- 2007
- Baths:
- 3.00
- MLS#:
- 10411707
- Subdivision:
- None
ADDITIONAL INFORMATION
Welcome home to this inviting, spacious residence featuring elegant touches and modern upgrades throughout! Step inside to find separate living and dining rooms, perfect for entertaining or family gatherings. Relax by the cozy fireplace in the living room, while the updated kitchen impresses with stainless steel appliances, a gas stove, and a charming breakfast area. Recent upgrades include new flooring, light fixtures, an energy-efficient hot water heater, and HVAC system, ensuring comfort and convenience. A guest bedroom and full bath are thoughtfully located on the main floor, ideal for visitors or multi-generational living.
- Type:
- Single Family
- Sq.Ft.:
- 1,230
- Status:
- Active
- Beds:
- 3
- Lot size:
- 0.28 Acres
- Year built:
- 1968
- Baths:
- 2.00
- MLS#:
- 10411629
- Subdivision:
- NONE
ADDITIONAL INFORMATION
Location Location Location ! Cute & Solid 4 side brick ranch Close to Hartsfield International Airport! Waiting for your finishing touches, Easy fix and flip , great for Rent or Airbnb , the second living room can easily become the 4th bedroom, Property being sold "AS-IS" with no disclosures. Seller requests that Buyer use Seller's Closing Attorney.
- Type:
- Single Family
- Sq.Ft.:
- 1,908
- Status:
- Active
- Beds:
- 3
- Lot size:
- 0.43 Acres
- Year built:
- 1988
- Baths:
- 3.00
- MLS#:
- 10410658
- Subdivision:
- ASHLEY DOWNS
ADDITIONAL INFORMATION
Discover your dream home in a non-HOA community! This stunning 3-bedroom, 3-bathroom residence boasts a main-level bath, a cozy bonus room with a fireplace, a spacious living room, a kitchen with an island, a formal dining room, and a huge sunroom with office space. Upstairs, the primary suite has double vanities and a soaking tub with a separate shower. The remaining two bedrooms share the final bath. Venture back downstairs to enjoy outdoor living with an enclosed back porch, a deck, and an inground pool surrounded by a privacy fence. Enjoy the remaining summer days swimming in your own pool or soaking up the sun in the private backyard. The amazing home is conveniently located near shopping, dining, and the interstate. Don't miss out on this perfect blend of comfort and convenience!
$274,500
5532 Plum Court Atlanta, GA 30349
- Type:
- Single Family
- Sq.Ft.:
- 1,694
- Status:
- Active
- Beds:
- 4
- Lot size:
- 0.5 Acres
- Year built:
- 1979
- Baths:
- 3.00
- MLS#:
- 10409185
- Subdivision:
- Morgans Glen
ADDITIONAL INFORMATION
5532 Plum Ct is a stunning single-family detached house in the heart of Atlanta, GA. This beautifully renovated home offers four spacious bedrooms and three luxurious bathrooms, providing ample space for comfort and privacy. Step inside to a grand foyer leading to a formal dining room, perfect for entertaining guests. The heart of the home is the renovated kitchen, featuring modern amenities such as a gas stove, range hood, dishwasher, and refrigerator. The bright eat-in kitchen, designed with windows for natural light, is complemented by elegant chandeliers and recessed lighting. The living area boasts a cozy fireplace, ideal for relaxing evenings. Exquisite hardwood floors extend throughout, with tile in the bathrooms for added sophistication. Each bedroom includes a walk-in closet, offering plenty of storage space, while window treatments provide both style and privacy. Outside, enjoy the serenity of a private yard with a newly built deck - perfect for outdoor gathering or quiet relaxation. Plum Court also has a huge front yard with a porch you can decorate for a cozy little getaway. Another features includes an attached garage for convenient parking. 5532 Plum Ct is a harmonious blend of style, comfort, and functionality, ready for you to make it your own.
- Type:
- Single Family
- Sq.Ft.:
- 2,700
- Status:
- Active
- Beds:
- 5
- Lot size:
- 0.65 Acres
- Year built:
- 2003
- Baths:
- 3.00
- MLS#:
- 10410812
- Subdivision:
- Wolf Creek Country Club
ADDITIONAL INFORMATION
Experience the epitome of luxury living in Atlanta's coveted South Fulton Community of Wolf Creek Country Club. This stunning 3-sided brick home boasts the largest lot in the neighborhood, complete with a breathtaking wooded backyard that stretches back to Enon Rd. Get ready to fall in love with your new dream home! This stunning open floor plan boasts original hardwood flooring that flows seamlessly throughout both levels, making every step a delightful experience. With upgrades aplenty, this gem features a spacious office and a flexible room that can easily transform into a cozy bedroom. The impressive dining room connects beautifully to a kitchen equipped with all stainless-steel appliances and gorgeous granite countertops that scream luxury! And if you're a grill master or love hosting friends, the back deck and landscaped yard are calling your name for unforgettable gatherings. This is more than just a house; it's a lifestyle waiting for you to embrace! With access to top-notch amenities including community swim, tennis courts, and a playground, your lifestyle will be enriched beyond measure. From this home take a leisurely stroll on new sidewalks to the library ,golf course and the amphitheater. Just a minutes drive from Camp Creek Market Place, Maynard Jackson International Airport and major interstates, convenience is at your doorstep. Explore our exclusive offers and make this dream home yours today! Inquire about selected furniture pieces being available for purchase.
$349,900
125 Redsage Ridge Atlanta, GA 30349
- Type:
- Single Family
- Sq.Ft.:
- 1,864
- Status:
- Active
- Beds:
- 4
- Lot size:
- 0.23 Acres
- Year built:
- 2006
- Baths:
- 3.00
- MLS#:
- 10410634
- Subdivision:
- Union Crossing
ADDITIONAL INFORMATION
Beautiful 4 bed, 2.5 bath home located in a wonderful cul-de-sac. Neighborhood features a club house, gym, swimming pool, BBQ grill, basketball and tennis courts, this house/community has it all! Brand new roof was installed in 2018 with upgraded architectural shingles and will last for years to come. Featuring a 2-story foyer, 9-foot-tall ceilings on main level along with an attached 2-car finished garage. Kitchen has a open floor plan overlooking the living room with a gas fireplace. Separate Living/Family room. Owner's suite opens up with a cathedral ceiling, his/hers sinks, walk in closet along with a separate stand up shower/ soaking tub. In addition to the Owner's suite are and additional 3 bedrooms. Backyard features a concrete patio, fire pit, garden, privacy woods behind home along with a newly stained wooden privacy fence. Located minutes from the Camp Creek parkway shopping and 10 minutes west of Atlanta's Hartsfield/Jackson International airport, neighborhood is quiet like the country with all of the amenities of a city close by!
$525,000
3341 WOLF CLUB Atlanta, GA 30349
- Type:
- Single Family
- Sq.Ft.:
- 5,346
- Status:
- Active
- Beds:
- 6
- Lot size:
- 0.68 Acres
- Year built:
- 2016
- Baths:
- 5.00
- MLS#:
- 10409953
- Subdivision:
- Wolf Creek Country Club, Phase III
ADDITIONAL INFORMATION
Unlock the Hidden Gem of 3341 Wolf Club Lane! Are you ready to elevate your lifestyle? This stunning 5-bedroom, 4-bathroom residence isn't just a house-it's a statement of value and comfort. Nestled on a prime corner lot in a serene cul-de-sac, this home boasts the largest floor plan in the community, offering an expansive 5,346 sq. ft. of living space, including a versatile finished basement that's ready to be tailored to your unique vision. Why You'll Fall in Love: Chef's Dream Kitchen: Indulge your culinary passions with high-end stainless steel appliances, exquisite finishes, and an oversized island perfect for hosting unforgettable gatherings. Imagine whipping up gourmet meals while friends and family gather around in awe. Spacious Living Areas: Experience the elegance of 9 sun-drenched rooms designed for comfort and stylish entertaining. Each space flows seamlessly into the next, creating an inviting atmosphere for both relaxation and celebration. Primary Suite: Retreat to your personal oasis, featuring a spa-like bathroom complete with a soaking tub, walk-in shower, and double vanities-a sanctuary of peace and tranquility where you can unwind after a long day. Endless Possibilities in the Finished Basement: Imagine transforming this flexible space into your dream home theater, state-of-the-art gym, productive office, or cozy guest suite-the possibilities are as limitless as your imagination. Community Perks That Delight: Exclusive Amenities: Enjoy access to a sparkling community pool, challenge friends on the tennis courts, or let the kids play at the nearby playground-all just steps from your door. Your weekends will never be the same! Unmatched Convenience: Located only 20 minutes from Hartsfield-Jackson Airport, you'll experience seamless travel for both business and leisure. Plus, at just 1 mile from Wolf Creek Amphitheater, enjoy year-round live entertainment right in your neighborhood. Shopping & Dining Nearby: Take advantage of the convenience of Camp Creek Marketplace, offering a variety of retail stores, dining options, and entertainment venues-all just a short drive away for your everyday needs. Top-Rated Schools: Situated in a sought-after school district, your children will thrive at Stonewall Tell Elementary, Sandtown Middle School, and Westlake High School-providing quality education and peace of mind for families. The Best Part? This exquisite home is priced below appraised value, offering instant equity and a rare opportunity in today's competitive market. With demand in the area at an all-time high, homes like this won't stay available for long. Whether you're seeking a dream family home or a savvy investment, this property delivers both luxury and exceptional value. Don't Miss Out-Discover More Today! Schedule your private tour now and be among the first to explore why 3341 Wolf Club Lane is truly the crown jewel of the neighborhood. Your dream lifestyle awaits- visit this home and make it yours today!
- Type:
- Single Family
- Sq.Ft.:
- n/a
- Status:
- Active
- Beds:
- 3
- Lot size:
- 0.21 Acres
- Year built:
- 1999
- Baths:
- 2.00
- MLS#:
- 10410516
- Subdivision:
- MAGNOLIA WALK
ADDITIONAL INFORMATION
This "investor special" property presents a unique opportunity for a visionary looking to craft a dream home or a profitable investment starting from a blank canvas for renovation. This single-story ranch-style home offers three cozy bedrooms and two bathrooms, sitting on a level lot, this property with a front and backyard space ideal for landscaping or a garden. This property is a diamond in the rough, with great structural "bones" that lend themselves well to a renovation project, making it ideal for a fixer-upper or investment opportunity. The interior needs updating, presenting an opportunity for new flooring, paint, and fixtures. The open living area leads to the kitchen, where space is available to reimagine a functional, updated culinary area. Bedrooms offer natural light and plenty of potential for upgrades.
- Type:
- Single Family
- Sq.Ft.:
- 2,010
- Status:
- Active
- Beds:
- 6
- Lot size:
- 0.25 Acres
- Year built:
- 1973
- Baths:
- 3.00
- MLS#:
- 10410708
- Subdivision:
- Devonshire
ADDITIONAL INFORMATION
Welcome to your future dream home, a place where comfort and style come together seamlessly! This home is great for the large family or the investor looking to grow their portfolio. The home is a split-level design creating a bright and welcoming atmosphere perfect for hosting & entertaining. This property boasts 6-bedrooms with 3 full bathrooms, this residence offers ample room for comfort and flexibility. Enjoy the timeless appeal of the brick exterior, complemented by modern interiors ideal for both relaxation and entertaining. The property is located minutes from the Atlanta Hartsfield International Airport and shopping. This is a must see!!! This home is being sol AS-IS
- Type:
- Single Family
- Sq.Ft.:
- 1,946
- Status:
- Active
- Beds:
- 3
- Lot size:
- 0.09 Acres
- Year built:
- 2018
- Baths:
- 3.00
- MLS#:
- 10410257
- Subdivision:
- Lakeside Preserve
ADDITIONAL INFORMATION
Discover your dream home in the highly desirable Lakeside Preserve community! This elegant 2-story, 3-bedroom, 2.5-bath residence, built in 2018, combines style, comfort, and functionality across nearly 2,000 square feet of well-designed living space. The welcoming main floor opens to a bright family room featuring a cozy, factory-built fireplace, perfect for creating warm memories with loved ones. The gourmet kitchen, equipped with solid surface countertops, a large island, pantry, and breakfast area, provides an ideal setting for casual dining and culinary creativity. A separate dining room adds sophistication for more formal occasions. Upstairs, the oversized primary suite serves as a tranquil retreat, complete with a sitting area, spacious walk-in closet, and a luxurious bathroom featuring double vanities, a soaking tub, and a separate shower. The two additional bedrooms are well-sized, sharing a hallway bath, and an upper-level laundry room adds convenience to daily life. Step outside to a private backyard patio, perfect for relaxing or entertaining. Additional highlights include hardwood flooring, central air, and zoned climate control to ensure year-round comfort. The 2-car garage provides ample storage and easy access. Situated on a low-maintenance lot, this home offers easy access to local parks, shopping, dining, and major highways, making it an ideal choice for those seeking both comfort and convenience in the heart of Atlanta. Don't miss this opportunity to own a beautiful, move-in-ready home in a vibrant community!
- Type:
- Single Family
- Sq.Ft.:
- 5,346
- Status:
- Active
- Beds:
- 6
- Lot size:
- 0.68 Acres
- Year built:
- 2016
- Baths:
- 5.00
- MLS#:
- 7483435
- Subdivision:
- Wolf Creek Country Club, Phase III
ADDITIONAL INFORMATION
Unlock the Hidden Gem of 3341 Wolf Club Lane! Are you ready to elevate your lifestyle? This stunning 5-bedroom, 4-bathroom residence isn’t just a house—it’s a statement of value and comfort. Nestled on a prime corner lot in a serene cul-de-sac, this home boasts the largest floor plan in the community, offering an expansive 5,346 sq. ft. of living space, including a versatile finished basement that’s ready to be tailored to your unique vision. Why You’ll Fall in Love: Chef’s Dream Kitchen: Indulge your culinary passions with high-end stainless steel appliances, exquisite finishes, and an oversized island perfect for hosting unforgettable gatherings. Imagine whipping up gourmet meals while friends and family gather around in awe. Spacious Living Areas: Experience the elegance of 9 sun-drenched rooms designed for comfort and stylish entertaining. Each space flows seamlessly into the next, creating an inviting atmosphere for both relaxation and celebration. Primary Suite: Retreat to your personal oasis, featuring a spa-like bathroom complete with a soaking tub, walk-in shower, and double vanities—a sanctuary of peace and tranquility where you can unwind after a long day. Endless Possibilities in the Finished Basement: Imagine transforming this flexible space into your dream home theater, state-of-the-art gym, productive office, or cozy guest suite—the possibilities are as limitless as your imagination. Community Perks That Delight: Exclusive Amenities: Enjoy access to a sparkling community pool, challenge friends on the tennis courts, or let the kids play at the nearby playground—all just steps from your door. Your weekends will never be the same! Unmatched Convenience: Located only 20 minutes from Hartsfield-Jackson Airport, you’ll experience seamless travel for both business and leisure. Plus, at just 1 mile from Wolf Creek Amphitheater, enjoy year-round live entertainment right in your neighborhood. Shopping & Dining Nearby: Take advantage of the convenience of Camp Creek Marketplace, offering a variety of retail stores, dining options, and entertainment venues—all just a short drive away for your everyday needs. Top-Rated Schools: Situated in a sought-after school district, your children will thrive at Stonewall Tell Elementary, Sandtown Middle School, and Westlake High School—providing quality education and peace of mind for families. The Best Part? This exquisite home is priced below appraised value, offering instant equity and a rare opportunity in today’s competitive market. With demand in the area at an all-time high, homes like this won’t stay available for long. Whether you’re seeking a dream family home or a savvy investment, this property delivers both luxury and exceptional value. Don’t Miss Out—Discover More Today! Schedule your private tour now and be among the first to explore why 3341 Wolf Club Lane is truly the crown jewel of the neighborhood. Your dream lifestyle awaits— visit this home and make it yours today!
- Type:
- Single Family
- Sq.Ft.:
- 1,956
- Status:
- Active
- Beds:
- 4
- Lot size:
- 0.27 Acres
- Year built:
- 1974
- Baths:
- 3.00
- MLS#:
- 10409765
- Subdivision:
- POINTER RIDGE
ADDITIONAL INFORMATION
This meticulously renovated home features 4-bedrooms, 3-bathrooms, this split-level home offering spacious comfort and natural beauty! As you step inside, you'll find a welcoming living room on the main floor, perfect for gatherings or quiet evenings. This home has modern Cortez countertops in the kitchen and complemented by stainless steel appliances. Throughout the house, brand new luxury vinyl plank (LVP) flooring adds both style and durability The lower level features a cozy family room with additional bedroom. Enjoy outdoor living on the expansive deck, with a large patio beneath, Don't let this opportunity pass you by. Schedule a viewing today and make this stunningly renovated home yours.
- Type:
- Condo
- Sq.Ft.:
- 1,612
- Status:
- Active
- Beds:
- 3
- Lot size:
- 0.1 Acres
- Year built:
- 2004
- Baths:
- 3.00
- MLS#:
- 10409759
- Subdivision:
- None
ADDITIONAL INFORMATION
Beautiful and Spacious 3-Bedroom End Unit Townhome with Attached Garage in Atlanta! Step inside this stunning townhome and be greeted by a formal dining room that flows seamlessly into an inviting open family room, perfect for relaxing or hosting. The well-designed kitchen boasts matching appliances, ample cabinet storage, and a convenient layout to make cooking and entertaining a joy. The master suite is thoughtfully situated on the main floor, complete with a spacious walk-in closet and a private bath, providing a peaceful retreat. Upstairs, you'll find two additional bedrooms that are perfect for family, guests, or a home office. The backyard offers a charming patio space and plenty of greenery, ideal for enjoying Atlanta's beautiful weather or gathering with friends and family for outdoor entertaining. With easy access to major freeways 85 and 285, you're just minutes from shopping, dining, and all that Atlanta has to offer. This townhome truly has it all comfort, convenience, and a prime location. Don't miss your chance to make it yours. Schedule a showing today and discover the perfect place to call home!
- Type:
- Single Family
- Sq.Ft.:
- 1,380
- Status:
- Active
- Beds:
- 4
- Lot size:
- 0.25 Acres
- Year built:
- 1975
- Baths:
- 3.00
- MLS#:
- 10410575
- Subdivision:
- Kimberly
ADDITIONAL INFORMATION
This cozy 4-bedroom, 1-1/2 bath single-story home features a durable Hardy exterior and a convenient one-car carport. The kitchen is equipped with sleek granite countertops and stainless steel appliances. The laundry room is located in a handy closet area off the kitchen. The main living area boasts laminate wood floors, while the bedrooms are comfortably carpeted. With its functional layout and modern updates, this home offers both comfort and style in a great location!
- Type:
- Condo
- Sq.Ft.:
- n/a
- Status:
- Active
- Beds:
- 3
- Lot size:
- 0.03 Acres
- Year built:
- 1970
- Baths:
- 2.00
- MLS#:
- 10411244
- Subdivision:
- Camelot Club
ADDITIONAL INFORMATION
Newly renovated 3bedroom 2 baths in the Camelot Club Subdivision. Great to add to investor portfolio or first time home buyers.
$349,900
7545 Absinth Drive Atlanta, GA 30349
- Type:
- Single Family
- Sq.Ft.:
- 2,702
- Status:
- Active
- Beds:
- 4
- Lot size:
- 0.31 Acres
- Year built:
- 2010
- Baths:
- 3.00
- MLS#:
- 7483358
- Subdivision:
- Legacy at Palmetto Farms
ADDITIONAL INFORMATION
This beautifully remodeled 4-bedroom, 3-bathroom home in the peaceful Legacy at Palmetto Farms community in South Fulton offers a perfect blend of modern upgrades and comfort. Featuring upgraded flooring, fresh paint, and a spacious layout, the home includes a master suite with a walk-in closet and French doors, a cozy loft ideal for entertaining, and a kitchen with a wine rack above the refrigerator. With all bedrooms upstairs, a convenient downstairs bathroom, and a 2-car garage, this home is perfect for families seeking both style and practicality. Enjoy quiet living in a well-established neighborhood with easy access to parks, shopping, and major highways.
Price and Tax History when not sourced from FMLS are provided by public records. Mortgage Rates provided by Greenlight Mortgage. School information provided by GreatSchools.org. Drive Times provided by INRIX. Walk Scores provided by Walk Score®. Area Statistics provided by Sperling’s Best Places.
For technical issues regarding this website and/or listing search engine, please contact Xome Tech Support at 844-400-9663 or email us at [email protected].
License # 367751 Xome Inc. License # 65656
[email protected] 844-400-XOME (9663)
750 Highway 121 Bypass, Ste 100, Lewisville, TX 75067
Information is deemed reliable but is not guaranteed.

The data relating to real estate for sale on this web site comes in part from the Broker Reciprocity Program of Georgia MLS. Real estate listings held by brokerage firms other than this broker are marked with the Broker Reciprocity logo and detailed information about them includes the name of the listing brokers. The broker providing this data believes it to be correct but advises interested parties to confirm them before relying on them in a purchase decision. Copyright 2024 Georgia MLS. All rights reserved.
Atlanta Real Estate
The median home value in Atlanta, GA is $210,800. This is lower than the county median home value of $413,600. The national median home value is $338,100. The average price of homes sold in Atlanta, GA is $210,800. Approximately 63.98% of Atlanta homes are owned, compared to 29.25% rented, while 6.77% are vacant. Atlanta real estate listings include condos, townhomes, and single family homes for sale. Commercial properties are also available. If you see a property you’re interested in, contact a Atlanta real estate agent to arrange a tour today!
Atlanta, Georgia 30349 has a population of 105,551. Atlanta 30349 is less family-centric than the surrounding county with 18.05% of the households containing married families with children. The county average for households married with children is 30.15%.
The median household income in Atlanta, Georgia 30349 is $69,557. The median household income for the surrounding county is $77,635 compared to the national median of $69,021. The median age of people living in Atlanta 30349 is 37 years.
Atlanta Weather
The average high temperature in July is 88.4 degrees, with an average low temperature in January of 32.1 degrees. The average rainfall is approximately 51.9 inches per year, with 1.5 inches of snow per year.
