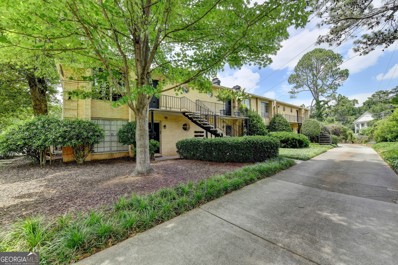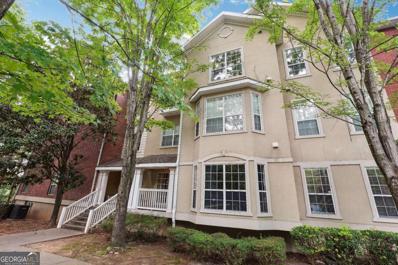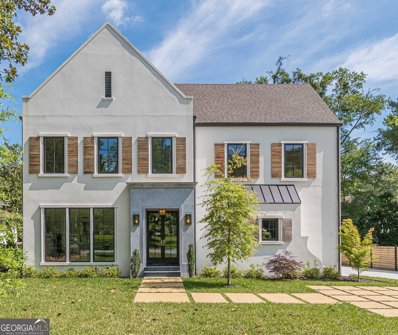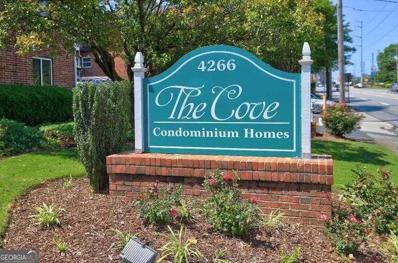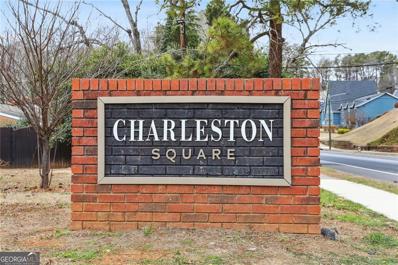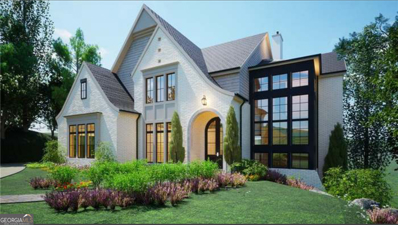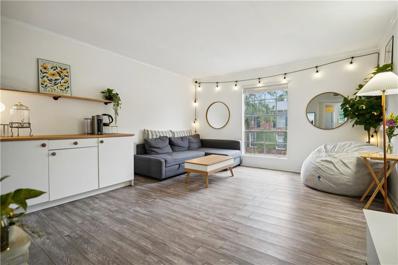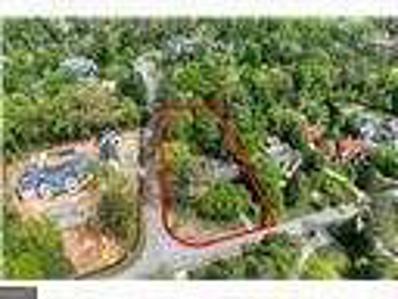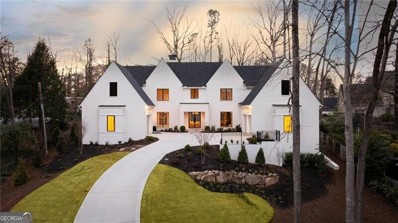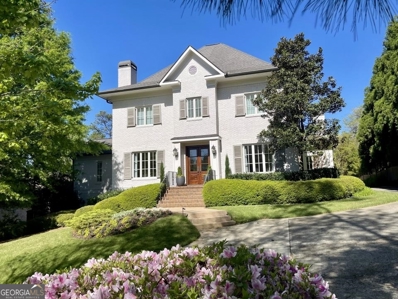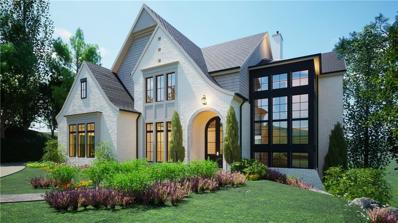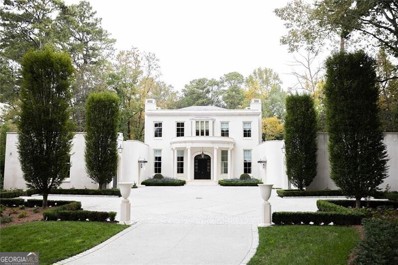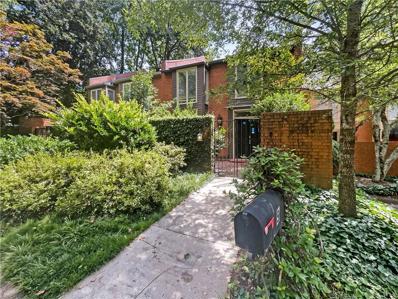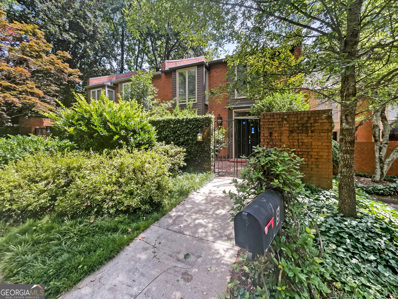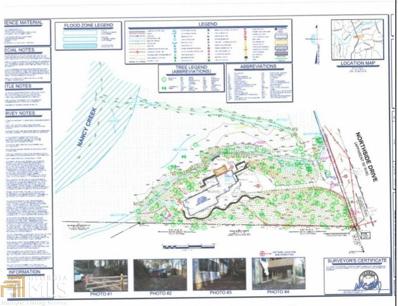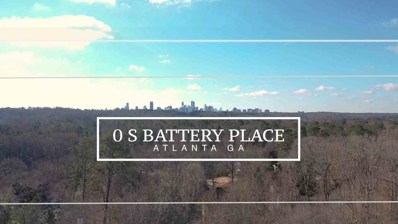Atlanta GA Homes for Rent
- Type:
- Condo
- Sq.Ft.:
- 900
- Status:
- Active
- Beds:
- 2
- Lot size:
- 0.02 Acres
- Year built:
- 1966
- Baths:
- 1.00
- MLS#:
- 10318488
- Subdivision:
- Round Hill
ADDITIONAL INFORMATION
The perfect location! This adorable condo is close to everywhere you may need or want to be in Atlanta. Fireplace in master bdrm, full size stackable washer/dryer in unit, private patio and brand new HVAC units, beautiful hardwoods, must see!! HOA fees include gas, water, trash, pool & landscaping.
- Type:
- Condo
- Sq.Ft.:
- n/a
- Status:
- Active
- Beds:
- 2
- Lot size:
- 0.03 Acres
- Year built:
- 2002
- Baths:
- 2.00
- MLS#:
- 10319532
- Subdivision:
- Brighton Court
ADDITIONAL INFORMATION
Fantastic super convenient 2 bedroom / 2 bath, roommate floorplan condo in Sandy Springs. Easy access to I285, 400 or short drive into Buckhead. Bottom floor with 3 PARKING SPACES! (two in garage and one in front of unit) and DEEDED STORAGE UNIT - walk out covered porch. Freshly renovated - new appliances, new flooring and new paint. Fitness center, Club house, Gated. Super close to Lifetime Fitness, Whole Foods and Target. Marta stop at end of street. Tons of great restaurants and activities! Come quickly and tour!
$1,699,999
4505 Wieuca Road NE Atlanta, GA 30342
- Type:
- Single Family
- Sq.Ft.:
- 4,650
- Status:
- Active
- Beds:
- 5
- Lot size:
- 0.32 Acres
- Year built:
- 2023
- Baths:
- 6.00
- MLS#:
- 10315853
- Subdivision:
- North Atlanta
ADDITIONAL INFORMATION
Redefining the essence of luxury in residential construction, 4505 Wieuca exemplifies the blending of luxury, functionality, and environmental mindfulness. Crafted by esteemed Atlanta architect William T. Baker. This French/Italian Provincial residence boasts a classic white hard coat stucco exterior. Generously proportioned hallways and rooms exude elegance, enhanced by Venetian Plaster tray ceilings and Circa lighting. The focal point of the Living Room is a sleek 50-inch linear fireplace, set against a backdrop of black marble and complemented by glass shelves. Seamlessly connected, the open living area flows into the chefCOs kitchen, featuring custom-designed cabinets, top-of-the-line Dacor appliances, including a 48-inch range, dual dishwashers, and a 96-bottle wine fridge. The kitchen also boasts a coffee bar, a Cambria Quartz waterfall island, and backsplash, along with a walk-in pantry and private dining room. On the main level, an office space or guest bedroom with a full bath awaits. The expansive Owner's suite is adorned with his and her closets, and a luxurious Main bath featuring floating vanities, signature Circa lighting, a luxury soak tub, and a dream-worthy shower. Additional bedrooms are generously sized, each with an en-suite bath and custom-designed walk-in closet. Throughout the home, Italian imported concealed door hinges and Emtek door hardware grace every interior door. Convenience meets luxury with two laundry rooms (one on each floor) and a dog bath in the spacious mudroom. Outside, a covered private outdoor living space beckons with its fireplace, enclosed by a Brazilian Garapa wood privacy fence. 3 car garage featuring granite-look epoxy garage floor. Every aspect of this home exudes luxury, awaiting its new owner.
- Type:
- Land
- Sq.Ft.:
- n/a
- Status:
- Active
- Beds:
- n/a
- Lot size:
- 0.27 Acres
- Baths:
- MLS#:
- 10313250
- Subdivision:
- Country Hills Estates
ADDITIONAL INFORMATION
LAST Lot Available in Country Hills Estates! Welcome to your dream homesite - ready for your custom build in the highly desirable Country Hills Estates. Ideally located ITP in Sandy Springs, Country Hills Estates is a gated community with cobblestone streets, gas lanterns and beautiful fountains at the entrance. Nestled in a vibrant community close to Sandy Springs, Chastain, Buckhead, hospitals, schools, 400/285 and shopping/restaurants. Contact us today to set up an easy showing with the builder. Photos here represent Palladian Custom Homes completed builds in Country Hills Estates.
$585,000
4743 Roswell Road Atlanta, GA 30342
- Type:
- Townhouse
- Sq.Ft.:
- 1,801
- Status:
- Active
- Beds:
- 2
- Lot size:
- 0.02 Acres
- Year built:
- 2017
- Baths:
- 4.00
- MLS#:
- 7395460
- Subdivision:
- Townes at Chastain
ADDITIONAL INFORMATION
Welcome to this charming townhouse nestled in the heart of Atlanta, GA and just north of Chastain Park. This townhome is located in the beloved development of Townes of Chastain, which is a truly great community! Upon entering the property, you will immediately note the quality craftmanship that went into the the development. The main level features tall ceilings, a separate dining room, and a chef's kitchen open to the living area. The kitchen features kitchen cabinets that extend to the ceiling as well as a large pantry (not usual for the development). It also has sleek stainless steel appliances. Upstairs, you'll find the tranquil primary suite. The en-suite bathroom offers an oversized shower and dual vanities. There is also a large walk in closet. The spacious secondary bedroom and laundry are also located upstairs. Unique to this unit, the upstairs offers hardwood floors throughout. The terrace level also has hardwood floors and serves as a great flex space for the unit; it can be used as a bedroom, office, additional living space, or a combination thereof. The outdoor space includes a private patio offering a serene retreat for morning coffee or evening relaxation. The community amenities are a standout feature, including a sparkling pool where residents can enjoy leisurely swims and soak up the sun on warm summer days. Conveniently located, this townhouse offers easy access to a variety of shopping, dining, and entertainment options. Commuting is a breeze with major commuter routes just moments away, providing quick access to all that Atlanta has to offer. With its blend of comfortable living spaces, modern amenities, and a desirable location, this townhouse presents an incredible opportunity to embrace the vibrant Atlanta lifestyle. Don't miss out on the chance to make this delightful townhouse your new home sweet home!
- Type:
- Condo
- Sq.Ft.:
- 1,307
- Status:
- Active
- Beds:
- 3
- Lot size:
- 0.03 Acres
- Year built:
- 1964
- Baths:
- 2.00
- MLS#:
- 10307460
- Subdivision:
- The Cove
ADDITIONAL INFORMATION
Quiet and Quaint 3 bedroom 2 bath condo in close knit community with easy access to the best of shops and quick access to public transportation. This place is a win all around! You have a covered patio at the end of the cul-de-sac for private tranquility in early morning coffee or late afternoon tea. You have some updated features such a granite countertops, hardwoods and stainless steel appliances. Another win is the owner's suite offers a generous walk-in-closet. Win this home for yourself or as a great investment property. Schedule a private showing and get this home for the win today!
- Type:
- Townhouse
- Sq.Ft.:
- 1,178
- Status:
- Active
- Beds:
- 2
- Lot size:
- 0.03 Acres
- Year built:
- 1980
- Baths:
- 2.00
- MLS#:
- 10307252
- Subdivision:
- Charleston Square
ADDITIONAL INFORMATION
LOCATION! ROOF ONLY A FEW YEARS OLD UPDATED KITCHEN & BATHROOMS RENOVATED FROM TOP TO BOTTOM - INCLUDING SUBFLOORING!! WORRY-FREE LIVING AS ALL THE MAINTENANCE HAS BEEN DONE **What You'll See** As you step into this GORGEOUS, MODERN TOWNHOME in Sandy Springs, your eyes will immediately be drawn to the BRAND NEW LVP FLOORING on the first floor and the GLEAMING HARDWOOD on the second floor. Picture yourself cooking in the COMPLETELY NEW KITCHEN, with its sleek cabinets and stylish finishes. Imagine relaxing in your beautifully UPDATED BATHROOMS after a long day. The vibrant colors and meticulous renovations throughout the home offer a VISUAL FEAST that is both modern and inviting. **What You'll Hear** Imagine the quiet hum of the NEW AC keeping your home at the perfect temperature, the sound of laughter echoing through the SPACIOUS LIVING AREAS, and the peaceful ambiance of a well-insulated, smoke-free, and pet-free environment. Living here, you'll hear the bustling life of Sandy Springs just outside your door but enjoy the SERENITY of your SAFE, QUIET NEIGHBORHOOD. **What You'll Feel** Feel the warmth under your feet from the NEW LVP FLOORING and the SOLID WOOD beneath you as you walk upstairs. Envision preparing meals in the UPDATED KITCHEN, touching the smooth, modern countertops, and the satisfaction of moving into a home where EVERYTHING IS DONE for you. You'll love the CONVENIENCE of being so close to the city while feeling secure and cozy in your personal sanctuary. **What You'll Experience** Know that this home is not just visually stunning but also incredibly practical. The NEW SUBFLOORS, NEW AC, and UPDATED ELECTRICAL mean that this home is built to last, with DETAILED MAINTENANCE RECORDS and a HOME WARRANTY for all major systems including HVAC and appliances, giving you complete peace of mind. With a ROOF JUST A FEW YEARS OLD and a LOCATION THAT CAN'T BE BEAT, this is a smart investment in both lifestyle and security. This townhome is the perfect blend of style, comfort, and practicality, all in the heart of Sandy Springs! With I-285, GA-400, and Roswell Road just minutes away, you're in the middle of everything while enjoying a peaceful retreat.
$3,900,000
469 Emily Reed Lane Atlanta, GA 30342
- Type:
- Single Family
- Sq.Ft.:
- 5,238
- Status:
- Active
- Beds:
- 5
- Lot size:
- 0.41 Acres
- Year built:
- 2024
- Baths:
- 6.00
- MLS#:
- 10298941
- Subdivision:
- Blue Heron Walk
ADDITIONAL INFORMATION
Magnificent luxury home to be built by award-winning Loudermilk Homes in the exclusive and private new 11-home enclave, Blue Heron Walk. The highly sought-after Buckhead location is just minutes to offices, shopping, restaurants, and major highways, yet steps away from the Blue Heron Nature Preserve urban forest featuring 30 acres of natural woodlands and miles of walking trails. This exceptional residence has a modern and thoughtfully designed floor plan with 11 ft ceilings on the main and 10 ft ceilings upstairs, Highlights include 5 en-suite bedrooms with the primary suite upstairs, a guest bedroom on the main level, gourmet chef's kitchen, home office, full unfinished daylight basement, 3-car garage, and a dramatic window-clad staircase bringing the outside in. With light-filled rooms and a covered porch overlooking the changing seasons of the nature preserve, this home is truly built for privacy and the tranquility of nature. Act quickly while there are opportunities to customize the floor plan and choose design finishes.
- Type:
- Condo
- Sq.Ft.:
- 1,072
- Status:
- Active
- Beds:
- 2
- Lot size:
- 0.02 Acres
- Year built:
- 1980
- Baths:
- 2.00
- MLS#:
- 7385805
- Subdivision:
- Charleston Square
ADDITIONAL INFORMATION
Step into comfort with this 2-bedroom, 1.5-bathroom condo on the 2nd floor tucked away in a desirable locale. This well maintained haven features a recently upgraded HVAC system, ensuring year-round comfort and energy efficiency as well as a NEST thermostat and brand new washer and dryer. With its inviting ambiance and clever layout, this condo offers a snug sanctuary away from the urban hustle, providing a cozy haven to call your own. Enjoy the natural light from the large windows that brighten every corner of this cozy home. Step out onto the new, stained deck, ideal for hosting friends or relaxing in peace. Conveniently, there are plenty of parking spaces right behind the condo. Enjoy the convenience of being close to many restaurants, shops, and cultural attractions like City Springs Theater and the Prado. Northwood Park is right across the street. Easily access highways 400, 285, and 75/85 for a hassle-free commute. Don’t miss out on making this lovely property your new home! Conventional loan or Cash only. No FHA.
$3,095,000
349 Pineland Road NW Atlanta, GA 30342
- Type:
- Land
- Sq.Ft.:
- n/a
- Status:
- Active
- Beds:
- n/a
- Lot size:
- 1.1 Acres
- Baths:
- MLS#:
- 10288383
- Subdivision:
- Buckhead
ADDITIONAL INFORMATION
Rare opportunity to build your dream home in Tuxedo Park, Atlanta's most prestigious neighborhood! This incredible 1+ acre lot is situated perfectly at the corner of Pineland Road and Pinehill Place and surrounded by beautiful estates. Chastain Park is just a short stroll away, offering golf, tennis, horseback riding, concerts and restaurants - all within reach of your future doorstep. Located in award winning Warren T. Jackson Elementary School district and close to many of Atlanta's renowned private schools. This is a fantastic location and an amazing lot with endless possibilities!
- Type:
- Condo
- Sq.Ft.:
- 1,194
- Status:
- Active
- Beds:
- 2
- Lot size:
- 0.03 Acres
- Year built:
- 1969
- Baths:
- 2.00
- MLS#:
- 10284838
- Subdivision:
- PARK NORTH
ADDITIONAL INFORMATION
Welcome Home! This hidden gem is MOVE IN READY! Condo living~ townhome style in Park North Condo community. Walking level parking. Newly Renovations include NEW LVP FLOORING, NEW STAIRS, FRAMELESS GLASS SHOWER DOORS IN MASTER, FRESH PAINT Throughout, Updated Fixtures and more. Must see Updated sleek kitchen with granite countertops, floating shelves, NEW APPLICANCES, FIXTURES situated in a community with Swimming pool. Inside the perimeter Close proximity to Restaurants, Stores, Malls for intown living. Easy access to 285 East and west! Sought after Charter School district or. Access to private back patio has Custom sliding glass doors to relax or entertain in the gorgeous brick paved courtyard. Just a short walk to shopping and dining and just minutes away from major highways. CAN ALSO BE BOUGHT FOR RENTAL USE!
- Type:
- Single Family
- Sq.Ft.:
- n/a
- Status:
- Active
- Beds:
- 6
- Lot size:
- 0.74 Acres
- Year built:
- 2022
- Baths:
- 7.00
- MLS#:
- 10259877
- Subdivision:
- Sandy Springs
ADDITIONAL INFORMATION
Introducing a masterpiece of modern luxury living in the prestigious Buckhead/Sandy Springs area. Designed by Harrison Design and meticulously crafted by Sheehan Built Homes, this stunning new construction is a testament to elegance and sophistication. Step inside to discover an open concept living space that exudes opulence at every turn. The main level boasts a seamless flow from the grand foyer to the expansive living area, leading to a covered fireside porch overlooking the sparkling pool-a true outdoor oasis. The gourmet kitchen is a chef's dream, featuring state-of-the-art appliances, a massive island, and a scullery for all your culinary needs. Entertain with ease in the spacious dining area or unwind in the cozy family room, both offering breathtaking views of the surrounding landscape. The primary suite is a private sanctuary, complete with dual walk-in closets and a luxurious spa-like bathroom. Additional features on the main level include ample office space and a magnificent wet bar, perfect for hosting guests in style. Upstairs, you'll find four generously sized ensuite bedrooms, each offering unparalleled comfort and privacy. A second laundry room adds convenience to this luxurious abode. The terrace level is an entertainer's paradise, featuring a sprawling rec room, exercise room, future wine room, bedroom, and full bath. Storage is abundant, ensuring there's plenty of space for all your belongings. Situated on a private hilltop setting, this home offers tranquility and seclusion, yet is just moments away from the finest schools, highways, and amenities that Buckhead and Sandy Springs have to offer. Don't miss this rare opportunity to own a true masterpiece of luxury living. See this home and experience the epitome of refined living in Atlanta. Welcome Home!
$2,499,000
4016 Whittington Drive NE Atlanta, GA 30342
- Type:
- Single Family
- Sq.Ft.:
- 6,606
- Status:
- Active
- Beds:
- 5
- Lot size:
- 0.61 Acres
- Year built:
- 2003
- Baths:
- 6.00
- MLS#:
- 20167043
- Subdivision:
- NONE
ADDITIONAL INFORMATION
Stunning fully renovated European home. This 5 bdrm, 6 bath home impressively stands tall with views of the Buckhead skyline. 10â??+ ceilings on main with loads of natural light, and 2 fireplaces, and wt oak flooring throughout. The exquisite kitchen is the showpiece and heart of the home, with Subzero, Bosch, LaCornue, custom cabinetry, and fine details such as seeded glass, antique mirror, custom metal strapped range hood, visual comfort lighting. Large primary bedroom is on the main floor, marble bathroom with soaking tub, large walk-in shower, custom closet, and access to screens porch for morning coffee. Every bedroom has full bath attached, which have been renovated in 2023 with custom cabinetry, marble, designer lighting, and spacious walk in closets. Terrace level features huge family room with built-ins and sound system, large bedroom suite, fully renovated marble bath, workout room, wet bar, media or game room & tons of storage. Excellent outdoor spaces, screened in porch, terrace level patio, very secluded fenced back yard with room for pool. 2 offices and tons of storage!! Smart home updates with Nest thermostats, Ring doorbell and full sprinkler system have been added.
$3,900,000
469 Emily Reed Lane Atlanta, GA 30342
- Type:
- Single Family
- Sq.Ft.:
- 9,254
- Status:
- Active
- Beds:
- 5
- Lot size:
- 0.41 Acres
- Year built:
- 2024
- Baths:
- 6.00
- MLS#:
- 7303469
- Subdivision:
- Blue Heron Walk
ADDITIONAL INFORMATION
Magnificent luxury home to be built by award-winning Loudermilk Homes in the exclusive and private new 11-home enclave, Blue Heron Walk. The highly sought-after Buckhead location is just minutes to offices, shopping, restaurants, and major highways, yet steps away from the Blue Heron Nature Preserve urban forest featuring 30 acres of natural woodlands and miles of walking trails. This exceptional residence has a modern and thoughtfully designed floor plan with 11 ft ceilings on the main and 10 ft ceilings upstairs, Highlights include 5 en-suite bedrooms with the primary suite upstairs, a guest bedroom on the main level, gourmet chef's kitchen, home office, full unfinished daylight basement, 3-car garage, and a dramatic window-clad staircase bringing the outside in. With light-filled rooms and a covered porch overlooking the changing seasons of the nature preserve, this home is truly built for privacy and the tranquility of nature. Act quickly while there are opportunities to customize the floor plan and choose design finishes.
$8,950,000
389 Blackland Road NW Atlanta, GA 30342
- Type:
- Other
- Sq.Ft.:
- 10,532
- Status:
- Active
- Beds:
- 6
- Lot size:
- 2.08 Acres
- Year built:
- 2022
- Baths:
- 10.00
- MLS#:
- 10218862
- Subdivision:
- Tuxedo Park
ADDITIONAL INFORMATION
Introducing a meticulously crafted masterpiece in the prestigious enclave of Tuxedo Park. This new construction home is the perfect fusion of modern elegance and transitional charm. A Peter Block design and Young & Meathe build collaboration, every detail of this residence is a testament to refined luxury and unparalleled craftsmanship. A floating three-story plaster staircase overlooks an expansive interior flooded with natural light, highlighting the impressive 13' ceilings. Large-scale iron windows meet vintage rift and quartered white oak floors, marrying old-world charm and contemporary sophistication. The heart of the home, the open concept living room, is anchored by a kitchen complete with a custom Le Cornue range, while the adjacent catering kitchen boasts plastered ceilings, walls, and Kingdom cabinets accented with brass hardware. The primary suite on the main level features dual walk-in custom closets, ensuite bathroom, a fully equipped morning bar, and a private terrace leading the picturesque walk-out pool and gardens, artfully designed by the renowned landscape architect, John Howard. Upstairs, four ensuite bedrooms provide a private haven for family and guests alike. The terrace level is an entertainment haven, boasting a secluded guest suite with a private outdoor terrace, a spacious family room, a well-equipped gym complete with a spa steam shower, and a hidden "speakeasy" and adjoining wine cellar. Elevator access to all three levels and a 4-car garage offer convenience and practicality. Meljac switches controlled by a Lutron lighting system further enhance the modern allure of this exquisite residence, promising a lifestyle of refined luxury and contemporary comfort.
$432,000
9 Willow Glen NE Atlanta, GA 30342
- Type:
- Townhouse
- Sq.Ft.:
- 2,398
- Status:
- Active
- Beds:
- 3
- Lot size:
- 0.06 Acres
- Year built:
- 1973
- Baths:
- 3.00
- MLS#:
- 7276416
- Subdivision:
- Willow Glen
ADDITIONAL INFORMATION
Seller may consider buyer concessions if made in an offer. Welcome to this charming property that exudes comfort and style. The home features a cozy fireplace, perfect for those chilly evenings. Fresh updates added in August 2024 include granite counters in all three bathrooms, new recessed lights in the living room, and updated nickel door hardware. The neutral color paint scheme adds a touch of elegance and sophistication, complemented by fresh interior paint. The primary bathroom boasts double sinks for convenience, while the primary bedroom offers double closets for ample storage. A walk-in closet in the primary bedroom provides additional space. The kitchen is fully equipped with all stainless steel appliances and granite counters, with plenty of space for all of your storage needs. This townhouse-style home is a perfect blend of style and functionality. Come and see this beautiful property!
$432,000
9 Willow NE Sandy Springs, GA 30342
Open House:
Thursday, 11/14 8:00-7:00PM
- Type:
- Townhouse
- Sq.Ft.:
- 2,398
- Status:
- Active
- Beds:
- 3
- Lot size:
- 0.06 Acres
- Year built:
- 1973
- Baths:
- 3.00
- MLS#:
- 10203659
- Subdivision:
- WILLOW GLEN
ADDITIONAL INFORMATION
Welcome to this charming property that exudes comfort and style. The home features a cozy fireplace, perfect for those chilly evenings. Fresh updates added in August 2024 include granite counters in all three bathrooms, new recessed lights in the living room, and updated nickel door hardware. The neutral color paint scheme adds a touch of elegance and sophistication, complemented by fresh interior paint. The primary bathroom boasts double sinks for convenience, while the primary bedroom offers double closets for ample storage. A walk-in closet in the primary bedroom provides additional space. The kitchen is fully equipped with all stainless steel appliances and granite counters, with plenty of space for all of your storage needs. This townhouse-style home is a perfect blend of style and functionality. Come and see this beautiful property!
$7,000,000
3886 Northside Drive Atlanta, GA 30342
- Type:
- Land
- Sq.Ft.:
- n/a
- Status:
- Active
- Beds:
- n/a
- Lot size:
- 9.03 Acres
- Baths:
- MLS#:
- 8956165
- Subdivision:
- Tuxedo Park
ADDITIONAL INFORMATION
Location, Location GORGEOUS 9.025 Acres in the Heart of Buckhead. Escape from it all yet close to everything and still being in the City of Atlanta. Property is being sold AS IS. Seller is in the process of building a New Custom estate home on site. Once home is completed, the price of the property will increase. This is an opportunity you don't want to miss!
- Type:
- Land
- Sq.Ft.:
- n/a
- Status:
- Active
- Beds:
- n/a
- Lot size:
- 2.46 Acres
- Baths:
- MLS#:
- 8941066
- Subdivision:
- Battery Point
ADDITIONAL INFORMATION
A rare opportunity inside the perimeter just minutes from Buckhead, and close to Northside Hospital! Build your dream home on this rolling 2.46 acre heavily wooded estate lot. This unique home site offers size, privacy, natural beauty and convenience to 400; has multiple building sites large enough for a long panoramic entry drive, guest house, pool, sports court or any other amenity you desire; very spacious, surrounded by other large contiguous wooded areas on developed properties. Bring your contractor or let us introduce you to some of Atlanta's finest artisan homebuilders.

The data relating to real estate for sale on this web site comes in part from the Broker Reciprocity Program of Georgia MLS. Real estate listings held by brokerage firms other than this broker are marked with the Broker Reciprocity logo and detailed information about them includes the name of the listing brokers. The broker providing this data believes it to be correct but advises interested parties to confirm them before relying on them in a purchase decision. Copyright 2024 Georgia MLS. All rights reserved.
Price and Tax History when not sourced from FMLS are provided by public records. Mortgage Rates provided by Greenlight Mortgage. School information provided by GreatSchools.org. Drive Times provided by INRIX. Walk Scores provided by Walk Score®. Area Statistics provided by Sperling’s Best Places.
For technical issues regarding this website and/or listing search engine, please contact Xome Tech Support at 844-400-9663 or email us at [email protected].
License # 367751 Xome Inc. License # 65656
[email protected] 844-400-XOME (9663)
750 Highway 121 Bypass, Ste 100, Lewisville, TX 75067
Information is deemed reliable but is not guaranteed.
Atlanta Real Estate
The median home value in Atlanta, GA is $625,700. This is higher than the county median home value of $413,600. The national median home value is $338,100. The average price of homes sold in Atlanta, GA is $625,700. Approximately 46.19% of Atlanta homes are owned, compared to 47.2% rented, while 6.61% are vacant. Atlanta real estate listings include condos, townhomes, and single family homes for sale. Commercial properties are also available. If you see a property you’re interested in, contact a Atlanta real estate agent to arrange a tour today!
Atlanta, Georgia 30342 has a population of 106,605. Atlanta 30342 is more family-centric than the surrounding county with 33.41% of the households containing married families with children. The county average for households married with children is 30.15%.
The median household income in Atlanta, Georgia 30342 is $86,548. The median household income for the surrounding county is $77,635 compared to the national median of $69,021. The median age of people living in Atlanta 30342 is 36.6 years.
Atlanta Weather
The average high temperature in July is 87.2 degrees, with an average low temperature in January of 31.1 degrees. The average rainfall is approximately 53.2 inches per year, with 1.2 inches of snow per year.
