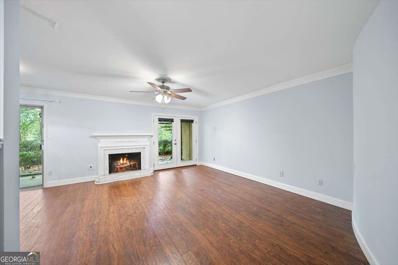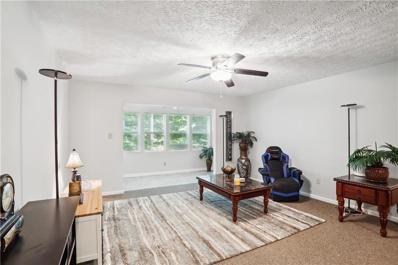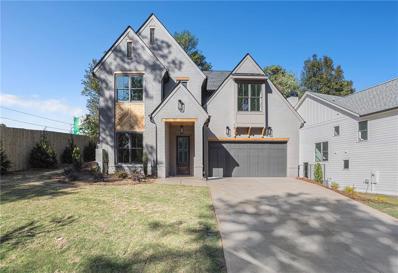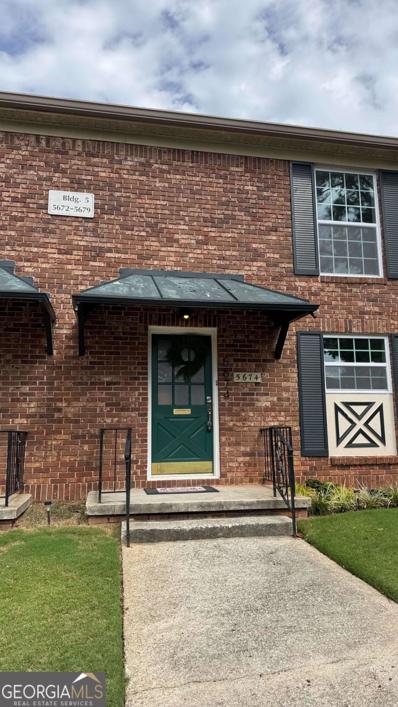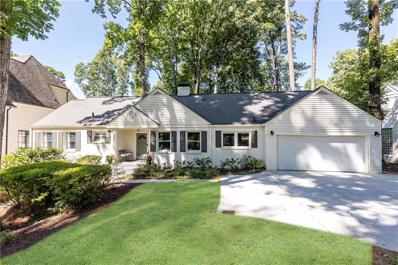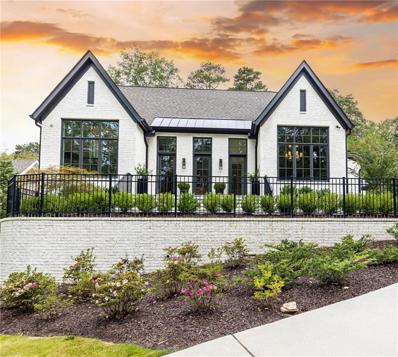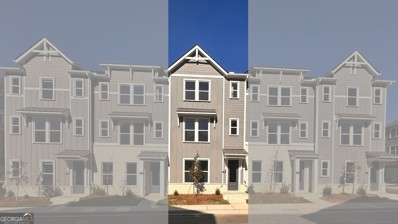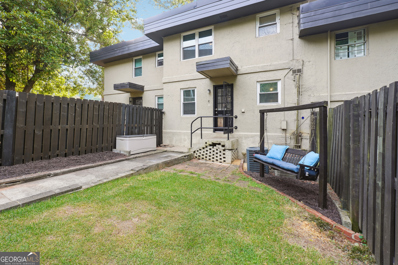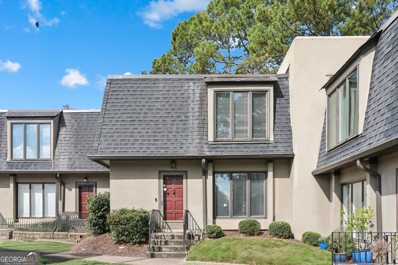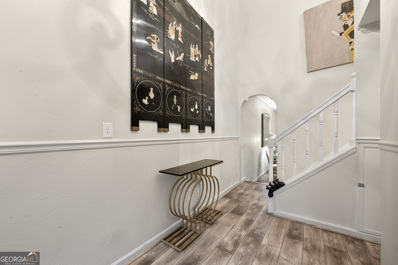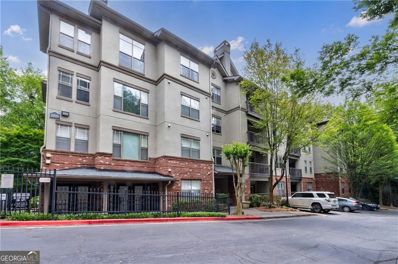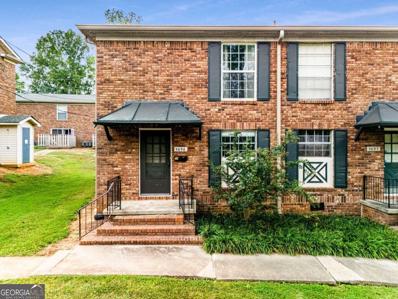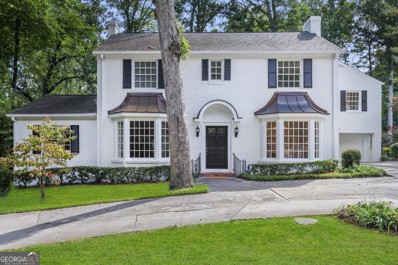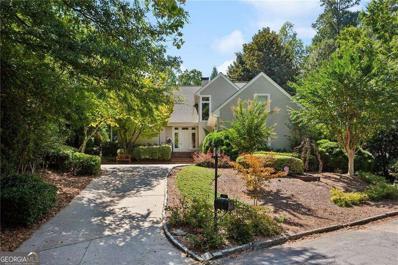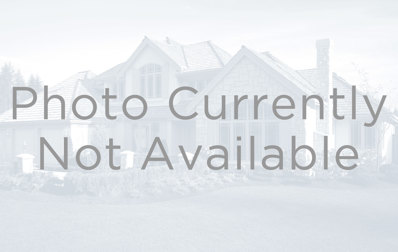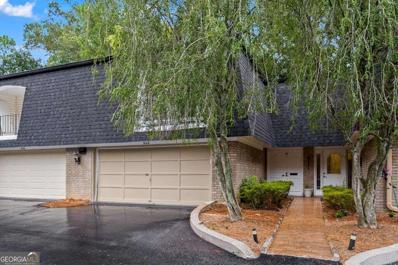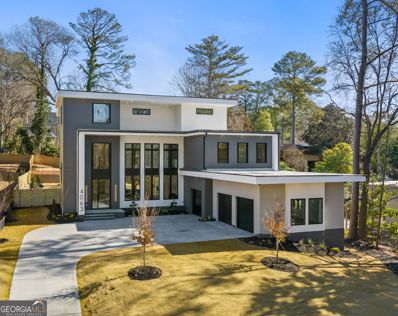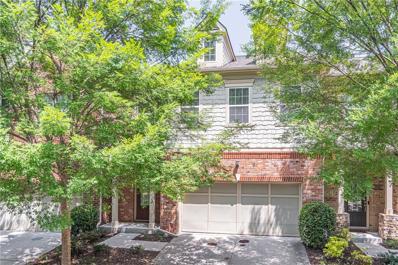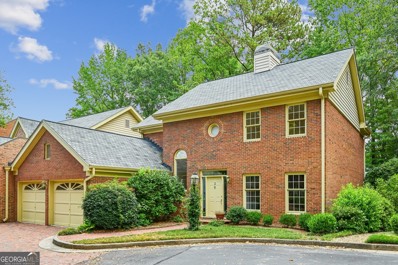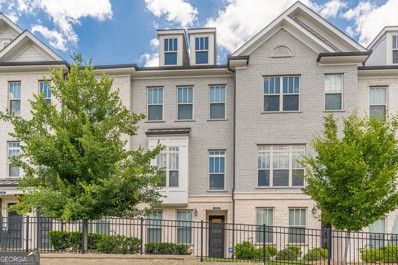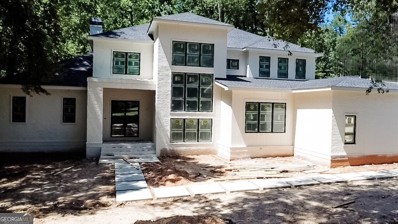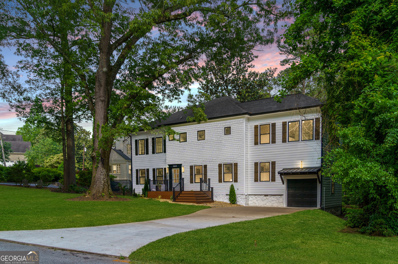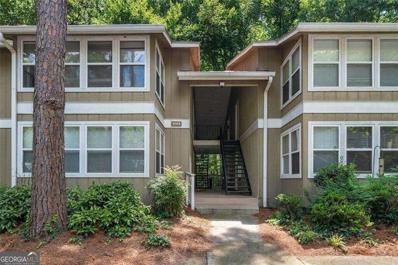Atlanta GA Homes for Rent
- Type:
- Condo
- Sq.Ft.:
- 1,039
- Status:
- Active
- Beds:
- 2
- Lot size:
- 0.02 Acres
- Year built:
- 1966
- Baths:
- 2.00
- MLS#:
- 10391762
- Subdivision:
- Round Hill
ADDITIONAL INFORMATION
Seller-Paid HOA Dues for a Full Year! Live in the heart of Sandy Springs with this stylish 1st-floor, end-unit condo-perfectly located for comfort and city convenience. This 2-bedroom, 2-bathroom home welcomes you with hardwood floors, elegant crown moldings, a cozy fireplace, and a private walkout patio for outdoor relaxation. The bright kitchen with white cabinetry and bar seating is ideal for casual meals or entertaining friends. This home is situated just minutes from the best of Sandy Springs: The Prado, Perimeter Mall, Lenox Square, Truist Park, Marta, and quick access to I-285 and GA-400. Plus, the HOA covers water, trash, and exterior maintenance. Embrace urban living at its finest with this incredible offer!
- Type:
- Condo
- Sq.Ft.:
- 1,064
- Status:
- Active
- Beds:
- 2
- Lot size:
- 0.02 Acres
- Year built:
- 1976
- Baths:
- 2.00
- MLS#:
- 7467952
- Subdivision:
- The Summit
ADDITIONAL INFORMATION
Awesome condo in a prime location that checks all the boxes, ground floor unit with tons of privacy and a beautiful wooded view. This 2 bedroom 2 bath has a fresh coat of paint, new appliances and new carpet. Both bedrooms are spacious and the closets well you need to see for yourself. There is a laundry room/pantry that you don't ever find in a condo along with a separate dining room and a sunroom. The community has a pool, tennis courts, dog park and clubhouse it is convenient to shopping, Chastain Park, public transportation and so much more. This quiet neighborhood set back away from Roswell Road yet so close to everything Sandy Springs and Buckhead has to offer. ** There are 9 rental permits available and this would make a great investment property** This is a must see!
$1,249,000
262 Green Hill Road Sandy Springs, GA 30342
- Type:
- Single Family
- Sq.Ft.:
- 3,681
- Status:
- Active
- Beds:
- 4
- Lot size:
- 0.26 Acres
- Year built:
- 2024
- Baths:
- 4.00
- MLS#:
- 7465262
- Subdivision:
- Sandy Springs
ADDITIONAL INFORMATION
Awesome NEW CONSTRUCTION single family home from architect Gotsch Studio in 30342. Come check out this stunning new home built by Cross Creek Homes with interior design selections from Tori Campbell. Open floor plan with hardwoods throughout and covered back patio. Custom cabinets and oversized waterfall island and large walk-in pantry off the mudroom room. Don't miss the "secret" room that would make a great "parent escape" or office behind the custom shelving in the front living room. Huge primary suite and amazing primary bathroom with frameless shower door and separate soaking tub. Floor plans are located in documents, as is survey. Walk out covered back patio with level yard, but lot is MUCH deeper than that, so make sure you walk back thru the woods to appreciate the depth of the lot. Privacy fence and leyland cypresses planted for extra privacy.
- Type:
- Townhouse
- Sq.Ft.:
- 1,178
- Status:
- Active
- Beds:
- 2
- Lot size:
- 0.03 Acres
- Year built:
- 1980
- Baths:
- 2.00
- MLS#:
- 10390276
- Subdivision:
- Charleston Square
ADDITIONAL INFORMATION
Beautiful remodel just completed. Brand new kitchen to include countertops and SS appliances. All new flooring, fixtures, HVAC and water heater
- Type:
- Single Family
- Sq.Ft.:
- 2,556
- Status:
- Active
- Beds:
- 4
- Lot size:
- 1.04 Acres
- Year built:
- 1950
- Baths:
- 3.00
- MLS#:
- 7463849
- Subdivision:
- North Buckhead
ADDITIONAL INFORMATION
Welcome to this bright and welcoming home, perfectly situated on one of North Buckhead’s most coveted streets. This 1+ Acre property is walking distance to the Sarah Smith Primary Campus, and just steps away from popular restaurants and shopping, offering a location that is truly unmatched. Upon entry, you are greeted by a spacious, open foyer leading to a light-filled keeping room that seamlessly flows into the open-concept kitchen. The kitchen has been beautifully updated, featuring white cabinetry, stainless steel appliances, stone countertops, and an electric cooktop. The open layout extends into the dining area and formal living room, both showcasing floor-to-ceiling windows that overlook the expansive backyard and large, multi-level deck—perfect for entertaining or enjoying peaceful evenings outdoors.The home’s traditional design continues upstairs with permanent attic stairs leading to a spacious storage area, which can easily be transformed into an additional bedroom or office. The well-lit office on the main level is adorned with large windows, providing an inspiring workspace.The finished basement offers even more versatility, including a large bedroom, full bath, a separate kitchen, a massive laundry room, and abundant storage space. Hardwood floors run throughout the home, and two fireplaces—one in the formal living room and another in the keeping area off the kitchen—add warmth and charm to the space.The expansive backyard is a true highlight, complete with a zipline for fun and adventure.
$2,395,000
4900 Lake Forrest Drive Atlanta, GA 30342
- Type:
- Single Family
- Sq.Ft.:
- 4,176
- Status:
- Active
- Beds:
- 4
- Lot size:
- 0.44 Acres
- Year built:
- 2020
- Baths:
- 5.00
- MLS#:
- 7463640
- Subdivision:
- Chastain Park
ADDITIONAL INFORMATION
Extraordinary Transitional Style Brick Home, custom built in 2021 w/state-of-the-art finishes & meticulous detailing, ideally located in Chastain Park Area! Situated on a wide 1/2 acre lot w/deep level, walk-out backyard - room for pool. Gracious and inviting flagstone Front Porch opens to spacious FOYER w/ soaring ceiling. Private handsomely paneled STUDY from Foyer w/vaulted ceiling & custom polished nickel chandelier. Alcove from Foyer - perfect for Baby Grand. POWDER ROOM includes vanity w/quartz counter & Rohl faucet. AWESOME OPEN CONCEPT - Family Rm, Kitchen, and Dining Rm adjoin to create spaces for contemporary living ! FAMILY ROOM includes fireplace w/ gas starter & logs, flanked by newly installed high-end, contemporary cabinetry. Chef's KITCHEN features large Center Island/Breakfast Bar (seats 6) w/quartz countertop and porcelain farm sink w/upgraded Kohler faucet. Abundant custom, inset cabinetry w/soft-close drawers, quartz counters, incredible Restaurant-Style Vent Hood (artist-commissioned), WOLF six-burner Cooktop, Double-Ovens, Microwave, paneled Sub Zero Refrigerator, Asko Dishwasher. Separate phenomenal WALK-IN PANTRY w/custom shelving and extra circuit for additional microwave or oven. Expansive DINING ROOM (seats 12) w/ fabulous custom Butler's Pantry/Bar, generous cabinets, quartz counter, sink, Avalon Beverage Cooler, and adjacent cabinet dedicated for Sub Zero Icemaker. Dining Rm and Family Rm open to delightful OUTDOOR COVERED PORCH including masonry fireplace w/gas starter & TV connection, irrigated planters, large Dining and Grilling areas, ideal for entertaining! Porch opens to wonderful level zoysia yard w/room for pool, stacked stone wall and wooded area beyond - fenced backyard. Main-level MASTER SUITE from private hallway features oversized Bedroom with Sitting Area, bank of wide windows with custom remote-controlled blackout drapes, & lovely view of backyard. Separate custom-designed, WALK-IN CLOSETS, glamorous MASTER BATH w/ wide frameless shower w/ top-of-the-line Rain Showerhead, custom tile w/ shower seat, long Double Vanity with CIRCA sconces and upgraded fixtures, custom drawers with interior electrical outlets, Garden Tub, Water Closet. Marble floors upgraded tiles throughout. LAUNDRY ROOM w/ extra cabinetry, sink & room for ironing. BACK HALLWAY and MUDROOM AREA with custom LOCKERS, exit to THREE GARAGES with electric car outlets, and Driveway w/recently installed EXTRA PARKING PAD. (Note: Generous Guest Turn-Around at Driveway). UPPER LEVEL from open, wide staircase w/landing, dramatically overlooks Foyer. THREE ENSUITE BEDROOMS w/ walk-in Closets and customized shelving. ALL BATHS have finest finishes - quartz counters, upgraded tiles, lighting and fixtures. SECOND LAUNDRY for stack units. Additional oversized Linen Closet w/ extra built-ins. TERRACE LEVEL - Daylight Basement w/interior and exterior entry, Approx 1700 SF, framed for Recreation/Media Room, Exercise Rm or Craft Area, 5th Bedroom and stubbed for FULL BATH. (Architect's plan for Build-Out available). SPECIAL FEATURES THROUGHOUT: 10 ft ceilings on Main Level, 9 ft ceilings on Upper Level, hardwood floors on both levels, Custom CIRCA lighting, Emtek hardware, Kohler fixtures, oversized custom triple-paned windows with built-in electric blinds and solar panels, 8ft exterior French Doors with electronic locks, integrated lighting including automatic night lights in traffic areas, integrated speakers at Kit,Fam Rm,DR and Porch, NEST thermostats, Security System w/Cameras, multiple WiFi locations, abundant closets/storage w/ USB-C plugs, Irrigation System in front & back yards & back porch planters, Professional Landscaping. A VERY SPECIAL OFFERING FOR THE MOST DISCERNING BUYER !! ** SPECIAL FINANCING INCENTIVES AVAILABLE FROM SIRVA MORTGAGE**
- Type:
- Townhouse
- Sq.Ft.:
- 2,126
- Status:
- Active
- Beds:
- 3
- Year built:
- 2024
- Baths:
- 4.00
- MLS#:
- 10387405
- Subdivision:
- Townes At Asbury
ADDITIONAL INFORMATION
New beautifully crafted easy living three story "Asbury 1" floor plan in the award winning Hapeville community 10 minutes from Hartfield Jackson ATL Airport. The Asbury 1 floorplan offers three bedrooms each featuring en-suit bathrooms, a half bath on the second level totaling 3.5 baths in total. The ground level includes a two car garage, a nice sized bedroom with an en-suit bath. The second level includes an open concept layout with kitchen overlooking dining and family room. Revwood flooring throughout the main, chef-inspired kitchen offers a large island with quartz countertops and stainless-steel appliances. The upstairs features two generously sized bedrooms along with a washer & dryer area, luxury vinyl stairs throughout along with high ceilings. In addition to the fantastic location, home owners will enjoy the close proximity to a selection of bars and restaurants in the Hapeville location with a short 15 minute commute to midtown Atlanta
- Type:
- Condo
- Sq.Ft.:
- 1,168
- Status:
- Active
- Beds:
- 2
- Lot size:
- 0.03 Acres
- Year built:
- 1952
- Baths:
- 2.00
- MLS#:
- 10386478
- Subdivision:
- Lakemoore Colony
ADDITIONAL INFORMATION
Co Prime Buckhead townhome/condo under $300K. Co 2 beds and 1.5 baths Co PRIVATE YARD Co Less than a hundred yards from coveted Blue Heron Nature Preserve CoComes with storage unit in community CoMinutes to Chastain Park Co Three shopping centers within a mile Co Minutes to Publix, Fresh Market, Trader Joes (coming soon) Co Sarah Smith Elementary Co Community swimming pool Co Large living room Co Separate dining room
$399,000
17 Ivy Gates NE Atlanta, GA 30342
- Type:
- Condo
- Sq.Ft.:
- n/a
- Status:
- Active
- Beds:
- 2
- Lot size:
- 0.04 Acres
- Year built:
- 1972
- Baths:
- 3.00
- MLS#:
- 10385854
- Subdivision:
- None
ADDITIONAL INFORMATION
Discover 17 Ivy Gates-a well-maintained, low maintenance townhome in a fantastic location. Perfect for effortless entertaining, this home features a spacious layout that flows seamlessly from the dining area to the kitchen, living room, and private back patio. Upstairs, you'll find two generously sized bedrooms, each with an ensuite bathroom and large walk-in closets. Both parking spots are conveniently located right in front of the home. Just steps from restaurants, shops, and more, this property also includes exclusive access to a community pool and tennis court. Experience convenience and lifestyle at its best.
$425,000
5720 CHEMIN DE VIE Atlanta, GA 30342
- Type:
- Condo
- Sq.Ft.:
- 2,138
- Status:
- Active
- Beds:
- 3
- Lot size:
- 0.04 Acres
- Year built:
- 1975
- Baths:
- 4.00
- MLS#:
- 10385458
- Subdivision:
- The Cloisters
ADDITIONAL INFORMATION
The cloisters is quaint community is ideally situated midway between Buckhead and Sandy Springs. Shopping, dining, places of worship, Chastain Park, access to Ga. 400 and I 285 are minutes away. This townhome features a living room with gas fireplace flanked by shelving units, dining room with French doors that open to a private landscaped fenced brick patio. The large kitchen has SS appliance, granite countertops and center island. Kitchen access the 2 car garage with plenty of storage room as well. There's a updated 1/2 bath off the entrance foyer. Upstairs there are 3 bedrooms, 2 baths and laundry. The oversized master has a walk-in closet renovated bath and a private patio off the master, perfect place to unwind before retiring for the evening. The 2 additional bedrooms have nice sized closets. This home offers the perfect blend of style, functionality, comfort and convenience making it an ideal place to call home.
- Type:
- Condo
- Sq.Ft.:
- 925
- Status:
- Active
- Beds:
- 1
- Year built:
- 2000
- Baths:
- 1.00
- MLS#:
- 10384173
- Subdivision:
- Carlyle Ridge
ADDITIONAL INFORMATION
Don't miss out! Rare opportunity to own in Carlyle Ridge. Step into the perfect community for multiple generations. Both quiet and set in a vibrant part of the city, you'll find everything you need at or near Carlyle Ridge. This property's best features include a private entrance, no steps access, and 2 covered, assigned parking spaces near the elevator, creating an easy transition between your car and access for all those packages you will receive. Conveniently located across the street from the fitness center and near the pool, it makes your access to fitness and fun in the sun steps away. Inside, you'll step into a spacious living room with plenty of room for entertaining. The separate dining room is perfect for your round dining room table, with easy access to the kitchen to be part of the action. The bonus or multipurpose room is ideal for an extra bedroom for your guests, an office if you work from home, and can fit your Peleton. Moving across the unit, you'll see the bathroom with a spacious tub and shower. Upon entering the bedroom, you'll notice the custom closet system and a bedroom perfect for your king-size bed. It is an easy 15-minute drive to Buckhead, Dunwoody, and shops around the Perimeter. Enjoy easy access to Target, Costco, and all Perimeter Mall offers. Schedule your tour today!
- Type:
- Condo
- Sq.Ft.:
- n/a
- Status:
- Active
- Beds:
- 2
- Lot size:
- 0.03 Acres
- Year built:
- 1980
- Baths:
- 2.00
- MLS#:
- 10389711
- Subdivision:
- Charleston Square
ADDITIONAL INFORMATION
Be in the center of it all at this end Unit two story condo at the top end of the Perimeter. Close to Restaurants, shopping, freeways, schools and entertainment, this community has the perfect blend of convenience and most importantly, Value. This two bedroom 1 and half bath condo end unit has been renovated and updated to make you feel right at home. The kitchen has granite counters and new tile backsplash to go with updated appliances and newer paint. The flooring has also been updated so you will not have to lift a finger and be able to enjoy the quiet living that Charleston Square has to offer. From the kitchen, step into the open living room/dining room area, which has a sliding glass door to your private patio which you can use for grilling. The downstairs half bath has also been updated and provides convenience while on the lower level. Upstairs you will find two equal sized bedrooms to use for sleeping and or an office. Both bedrooms share a full bath with plenty of closet space to go around. The value you get here beats renting and provides the comfort of owning and making this a place you can call home.
- Type:
- Single Family
- Sq.Ft.:
- 3,321
- Status:
- Active
- Beds:
- 5
- Lot size:
- 0.58 Acres
- Year built:
- 1937
- Baths:
- 5.00
- MLS#:
- 10382960
- Subdivision:
- Historic Brookhaven
ADDITIONAL INFORMATION
Welcome to this timeless Southern beauty, perfectly situated on an exquisite lot with a sprawling walk-out backyard. Recently updated to showcase its original charm, this captivating home offers a blend of classic beauty and contemporary comfort. Featuring 5 bedrooms, 4 1/2 baths, and 4 distinct living spaces, this residence is designed for both comfortable everyday living and effortless entertaining. The main level greets you with a gracious entrance hall and an elegant staircase. The grand living room, adorned with a cozy fireplace and bay window is adjacent is to the wonderful family room, featuring a second fireplace, perfect for cozy gatherings. The generous dining room flows seamlessly into a handsome kitchen with views into the expansive sunroom, which spans the entire back of the home. The sunroom opens to a picturesque blue stone patio, overlooking the magnificent, oversized backyard-a perfect spot for outdoor entertaining. The first floor also boasts a den with fireplace, built-in bookshelves, and a wet bar, ideal for entertaining. Upstairs, you'll find an expansive primary suite with an updated bath featuring dual sinks and a large walk-in shower. Four additional spacious bedrooms and three full baths provide ample space for family and guests. Additional highlights include a two-car garage and a circular driveway, ensuring plenty of parking. Enjoy the convenience of living just steps away from stunning Historic Brookhaven and the best dining and shopping in Buckhead. Located within the highly regarded Sarah Smith School District, this home offers an amazing opportunity for family living in a prime Buckhead location.
$1,495,000
857 Stovall Place NE Atlanta, GA 30342
- Type:
- Single Family
- Sq.Ft.:
- n/a
- Status:
- Active
- Beds:
- 4
- Lot size:
- 0.33 Acres
- Year built:
- 1990
- Baths:
- 5.00
- MLS#:
- 10384999
- Subdivision:
- North Buckhead/Brookhaven
ADDITIONAL INFORMATION
WELCOME HOME to this North Buckhead gem, situated on a spectacularly landscaped lot on a quiet cul-de-sac. Step inside the beautifully designed residence, where modern elegance meets comfort. Boasting an open floor plan, the spacious living area features large windows that flood the space with natural light, highlighting the sleek finishes and architectural details. The gourmet kitchen is a chef's dream, equipped with top-of-the-line appliances, custom cabinetry, and a large island perfect for entertaining. The serene master suite offers a private sanctuary with a luxurious en-suite bathroom and a walk-in closet. Each additional bedroom is generously sized, providing ample space for family or guests, each with an en-suite bath. Enjoy outdoor living in the gardens, complete with a patio for al fresco dining, and the perfect screened porch for relaxing afternoons. Located in the desirable North Buckhead neighborhood, this home is just minutes from parks, shopping, and the coveted Sarah Smith School district. DonCOt miss the opportunity to make this contemporary masterpiece your own!
- Type:
- Condo
- Sq.Ft.:
- 1,178
- Status:
- Active
- Beds:
- 2
- Lot size:
- 0.03 Acres
- Year built:
- 1980
- Baths:
- 2.00
- MLS#:
- 10371549
- Subdivision:
- Charleston
ADDITIONAL INFORMATION
Experience the charm of this beautifully maintained two-bedroom, one-and-a-half-bath townhome located in the desirable Charleston Square community of Sandy Springs. With convenient access to major highways, top-rated schools, and a variety of dining, shopping, and recreational options, this home offers both comfort and convenience. The spacious layout features fresh paint throughout, a fenced back patio perfect for gardening or relaxing, and ample opportunities to personalize the space to your liking. Don't miss the chance to make this Sandy Springs gem your new home!
$525,000
10 Willow NE Atlanta, GA 30342
- Type:
- Condo
- Sq.Ft.:
- 2,398
- Status:
- Active
- Beds:
- 3
- Lot size:
- 0.06 Acres
- Year built:
- 1973
- Baths:
- 3.00
- MLS#:
- 10380491
- Subdivision:
- Willow Glen
ADDITIONAL INFORMATION
Welcome to your dream home - a modern townhouse that embodies sophistication and convenience. Perfectly positioned just north of Buckhead yet inside the Perimeter, this stunning residence boasts 3 spacious bedrooms and 2 1/2 elegant bathrooms, designed for contemporary living with a touch of luxury. From the moment you step through the front door, your greeted by an unparalleled amount of space that exudes modern charm. The expansive living room features signature bay windows, allowing natural light to flood the room and create a bright airy atmosphere. High ceilings and polished hardwood floors add to the sense of grandeur, while the sleek fireplace offers a cozy focal point for intimate gatherings. Retreat to the oversized primary suite accented with plantation shutters and his/hers walk-in closets. The en-suite bathroom is equally impressive, showcasing a spa-like ambiance with a rain shower and dual vanities. Two additional bedrooms provide ample space for family, guests or a home office.Each bedroom is thoughtfully designed with built-in closets and floor to ceiling bay windows, ensuring comfort and style. The second full bath is a Atlanta Homes and Lifestyles design award winner for Best Baths! Outside, 2 private courtyards offer a serene outdoor retreat, ideal for al fresco dining or simply relaxing in the fresh air. With its cutting-edge design, premium finishes, and unbeatable location,this townhouse offers the ultimate in modern living. Experience the perfect blend of modern luxury and convenience in this exceptional home.
$400,000
5140 Chemin De Vie Atlanta, GA 30342
- Type:
- Condo
- Sq.Ft.:
- 2,138
- Status:
- Active
- Beds:
- 3
- Lot size:
- 0.05 Acres
- Year built:
- 1975
- Baths:
- 3.00
- MLS#:
- 10380589
- Subdivision:
- The Cloisters
ADDITIONAL INFORMATION
Updated & Well Maintained inside the Perimeter Townhome, Conveniently located close to Chastain Park, Restaurants, Shopping, Hospitals, and Houses of Prayer, 285 & 400. New Paint & New Carpet throughout! Updated Eat-in Granite Kitchen w/ Stainless Steel Appliances, Hardwood Floors, Tiled Backsplash & Large Pantry. Spacious Family - Dining Room Combo w/ Hardwoods & Fireplace opens to Fenced & Private Back Patio. Pedestal Sink in Half Bath on Main level. Oversized Owners Suite w/ Private Rooftop Deck. Dual Vanity Bathroom features Updated Lighting & Shower/Tub Combo. Large Custom Master Closet Shelving system. Large Bonus Room upstairs awaits your creativity - could be used for Bedroom or Home Office & includes an additional closet. Large Storage Closet in Upstairs Landing. Washer & Dryer Included. Rare 2 Car Garage attached. Swimming Pool.
$3,500,000
4063 Rickenbacker Drive NE Atlanta, GA 30342
- Type:
- Single Family
- Sq.Ft.:
- 6,245
- Status:
- Active
- Beds:
- 6
- Lot size:
- 0.49 Acres
- Year built:
- 2024
- Baths:
- 6.00
- MLS#:
- 10379312
- Subdivision:
- North Buckhead
ADDITIONAL INFORMATION
A rare opportunity for unique and modern luxury arrives in Buckhead by WilliamMarkDesigns. This custom new construction home will come with all the bells and whistles. Upon entering the home the 9 foot tall steel door reveals an open three story entryway and stairway featuring a stunning 3 story, 30 pendant chandelier, hardwood floors, and abundant light shining through a stunning window package from floor-to-ceiling. Custom European flat panel cabinetry, subzero/wolf appliances and quartzite countertops highlight a breathtaking kitchen in addition to a private scullery, and endless pantry space. All the little details prevail throughout with a massive master suite containing separate floating vanities, custom oversized closet with a center island, and a sitting area with balcony overlooking the pool. The main floor also contains a 2 story living room with an oversized dining room as well. All bathrooms include floor-to-ceiling tile as well bringing a true sense of elevated craftsmanship from the developer. A carefully thought out 3rd level featuring a private rooftop terrace and separate indoor/outdoor kitchenettes to enjoy a glass of wine or host your closest friends. The property is pre-wired at every corner including all windows for future custom shades or blinds, and even includes an elevator to all 3 levels. The flat back yard comes with plenty of space and beautiful custom pool and hot tub, including in-ground pre-wiring for sound! This is the location and oasis you have been waiting for in 2024. Another Luxury home listed by Wieloch-Goldstein Real Estate Group.
$699,000
822 Northam Lane Atlanta, GA 30342
- Type:
- Townhouse
- Sq.Ft.:
- 3,010
- Status:
- Active
- Beds:
- 4
- Lot size:
- 0.04 Acres
- Year built:
- 2012
- Baths:
- 4.00
- MLS#:
- 7448740
- Subdivision:
- Glenridge Heights
ADDITIONAL INFORMATION
Welcome to your new home! This exquisite brick townhouse, nestled in a sought-after gated community, offers both elegance and convenience. Enjoy the tranquility and security of a private enclave while being just moments away from the vibrant heart of the city. Perfectly situated a short distance from top medical facilities including Northside, Children’s Scottish Rite, and Emory St. Joseph’s Hospitals. Also, enjoy easy access to the bustling Dunwoody business hub, premier shopping destinations, and diverse dining options. Buckhead is just minutes away for additional luxury and entertainment. A classic and timeless brick facade welcomes you home, providing a blend of traditional charm and modern sophistication. The open-concept floor plan features generous living spaces, including a cozy living room, a spacious dining area, and a well-appointed kitchen. Equipped with top-of-the-line appliances, ample cabinetry, and beautiful countertops, this kitchen is a culinary delight. The second floor owner's suite offers a private retreat with an en-suite bathroom and duel closet space. A private guest suite or secondary owner's suite on the main floor provides a convenient location with no stairs to worry about. Additional bedrooms are equally spacious and thoughtfully designed on the second floor. Community Amenities: Residents of this gated community benefit from well-maintained common areas, security, and a pool and clubhouse. Don’t miss the opportunity to make this stunning townhouse your own. Contact us today to schedule a private showing and experience the exceptional lifestyle this home has to offer!
- Type:
- Townhouse
- Sq.Ft.:
- n/a
- Status:
- Active
- Beds:
- 3
- Lot size:
- 0.05 Acres
- Year built:
- 1981
- Baths:
- 3.00
- MLS#:
- 10377246
- Subdivision:
- Glenridge Place
ADDITIONAL INFORMATION
Very Special Townhome, originally the model home,is Beautifully Renovated with a Contemporary feel...The rooms are light filled and inviting...living room with fireplace,den with built-in TV could accommodate any size...dining room seats 12. The kitchen is wellrequipped with amazing lighting, stainless and marble finishes, a large pantry. The den, dining room and kitchen open to a large private deck and view. Upstairs are the primary suite and two more bedrooms, which share a bath. The master bath has a tub and a steam shower, a large walk-in closet is nearby. A convenient laundry is located in the hallway. A brick apron leads to the large 2-car garage with separate doors and a convenient storage attic. This townhouse has very special lighting, gleaming hardwood floors and new wool carpet in the bedrooms. All this in a well-kept,convenient friendly neighborhood near Path 400.
- Type:
- Townhouse
- Sq.Ft.:
- 2,199
- Status:
- Active
- Beds:
- 3
- Lot size:
- 0.02 Acres
- Year built:
- 2018
- Baths:
- 4.00
- MLS#:
- 10376160
- Subdivision:
- TOWNES AT CHASTAIN
ADDITIONAL INFORMATION
Incredible opportunity in Townes at Chastain! Newer construction luxury townhome within in an ideal location minutes from Chastain Park! This one has it all - the kitchen is a dream with herringbone backsplash, quartz countertops, white soft-close cabinets, and an incredibly functional layout with an island, breakfast bar, eat-in breakfast area, and wide open view to the spacious family room. The main level also features a nook for sitting area or home office off the living room, a half bath, and a covered private deck space. Upstairs you'll find the primary retreat, which boasts a massive bathroom with double vanity, oversized shower, and walk-in closet with a custom closet system upgrade. It also includes the laundry room and a 2 nd bedroom with its own walk in closet and en-suite guest bath. The walkout level has a two car garage and a 3 rd bedroom that's perfectly flexible for an office, home gym, or guest bedroom with another en-suite bathroom. Condition is completely move-in ready and the community is social, safely gated, and even includes a pool with a very reasonable HOA fee!
$1,595,000
5635 Lake Forrest Drive Atlanta, GA 30342
- Type:
- Land
- Sq.Ft.:
- n/a
- Status:
- Active
- Beds:
- n/a
- Lot size:
- 3.16 Acres
- Baths:
- MLS#:
- 10376912
- Subdivision:
- None
ADDITIONAL INFORMATION
Sandy Springs Development Opportunity!!! Calling all experienced developers and builders seeking to build a multi-million dollar estate home or townhomes. This lot offers approximately 3.16 acres of sloping terrain, an assortment of gorgeous mature trees, a working well for land irrigation and 2 pedestrian bridges over the serene stream that runs near the rear of the property. Current zoning is RE-2 which allows for 1 estate home with 25% max lot coverage. Lot frontage is approx. 210ft, lot depth is 621ft and 623ft, rear lot length is 219ft. The property has a ranch home built in 1940 in great condition offering an option to hold and build later. Estate homes in the area have sold for over 7 million and the last new construction town home community sold out this year, from 700s to over 1 million. Wondering where is your next project, you found it! Perfect location and time to develop in Sandy Springs. The City of Sandy Springs has over 950 acres of parks and natural areas with 2 parks in walking distance from this home site. The property is only a bike ride away from the new modern City Springs/Sandy Springs City Hall offering locals and visitors a vibrant place to play. The City Springs offers Sandy Springs Performing Arts Center, a programmable City Green area great for concerts and community events, fountains for kids to enjoy and a variety of delicious dining options. Minutes away from excellent public and private schools, dining, retail shopping, Downtown Atlanta and centrally located with direct access to I-285 and 400.
$4,300,000
4524 Mystic Drive Sandy Springs, GA 30342
- Type:
- Single Family
- Sq.Ft.:
- 5,750
- Status:
- Active
- Beds:
- 5
- Lot size:
- 0.58 Acres
- Year built:
- 2024
- Baths:
- 6.00
- MLS#:
- 10376241
- Subdivision:
- Cherokee Park
ADDITIONAL INFORMATION
Tucked away at the dead end of a quiet little known yet highly desirable neighborhood just steps from Chastain Park an exceptional opportunity awaits the savvy buyer. Here lies a chance to own a new construction home that is well underway yet, if you act quickly, a chance to customize in several areas. A stunning glass enclosed and temperature controlled wine display and wet bar are focal points of the soaring living room accented by an elongated fireplace wall & sliding glass doors that fully open to the covered fireside porch.The extremely open and spacious floor plan features both a living room and a den/keeping room affording many options for entertaining both family and friends. Between these 2 areas lies ample room for dining as well as am expansive state of the art kitchen and separate out of sight scullery/pantry for food prep or catering. A rare find, this floor plan consists of both the primary suite on the main as well as a second bedroom and full bath. In addition to 3 large, ensuite bedrooms, there are 2 separate large common spaces on the 2nd floor which could be utilized as a library,study/office, game room, media room, exercise room .....the possibilities are endless! For ease of access & to save steps, there are laundry rooms on both levels. If you should need or desire more space, the terrace level can be customized to your exact specifications and wishes just bring your ideas and/or designer and we'll do the rest! Beautiful level lot with established hardwoods and perfect pool site. Additionally, a brand new sewer line was run to connect to Public Sewer! On top of all this, you get a prime location with a private pathway to Chastain Park & all it's fabulous amenities including the walking trail, golf course, children's playground, tennis center, horse park, ampitheater and ever popular 'The Chastain' restaurant. Built by Dar-Court Builders with nearly 25 years of building experience in the N. Buckhead/Chastain/Sandy Springs areas you can count on a strong reputation of quality at a fair price.
$1,299,000
3840 Wieuca Terrace NE Atlanta, GA 30342
- Type:
- Single Family
- Sq.Ft.:
- 4,100
- Status:
- Active
- Beds:
- 5
- Lot size:
- 0.32 Acres
- Year built:
- 1940
- Baths:
- 5.00
- MLS#:
- 10373950
- Subdivision:
- None
ADDITIONAL INFORMATION
Experience the height of elegance in this North Buckhead gem. This 4,100-square-foot, fully renovated home combines sleek modern design with the charm of an established community, offering a truly refined living experience. The North Buckhead district epitomizes the essence of an upscale neighborhood with its array of high-end boutiques, gourmet dining options, and picturesque streets adorned with lush trees and opulent residences. This historic suburb is very well known for its active communities and its proximity to green spaces and parks! You have found your dream home! Check out its features. Luxury design elements like 10 ft ceilings, unique lighting, wide plank hardwoods, designer tile, waterfall edge island and smart appliances! With five bedrooms, four full bathrooms, and one half bath there are ample private spaces for all to enjoy. As you open the front door you are greeted by an open floor plan that features a thoughtfully curated design where the living room, dining room and kitchen flow together all anchored by a stunning floating staircase. Off the gourmet kitchen is a covered patio with tile flooring perfect for relaxing and entertaining. The study/office space can be made private just by closing the custom glass barn doors. Rounding out the main level is a half bath for guests and a large bedroom with an ensuite bath with its very own laundry room. The upper level features an open design that flows to each of the bedroom suites. The primary suite's feature wall blends with all designs and matches the barn doors leading to the custom closet and spa bathroom. The primary ensuite bath has a dual vanity with vessel sinks, a soaking tub and an oversized step-in shower with rain heads. Two of the upstairs bedrooms are connected by a jack and jill bathroom and share a large deck. There is also a 5th bedroom, another full bath, a generous sized laundry room and a nook for reading or resting! Finally, the upper level features a room designed for your imagination...completely surrounded by large windows and flooded with natural light, the space is perfect for an art studio, yoga/workout studio, or library. Storage will never be an issue thanks to the unfinished partial basement area! The garage is wired for an EV charging station. Professionally landscaped yard with sprinklers keeps the lawn looking meticulous year round. The neighborhood has no constraints of an HOA. North Buckhead is well-connected, with easy access to major highways and public transportation. Less than 1 mile to Lenox Mall and Phipps Plaza. Close to Brookhaven, Capital City Country Club, Little Nancy Creek Park, Chastain Park and more. With its proximity to downtown Atlanta, North Buckhead is a great place to call home. Don't forget to check out the virtual tour!
- Type:
- Condo
- Sq.Ft.:
- n/a
- Status:
- Active
- Beds:
- 2
- Lot size:
- 0.02 Acres
- Year built:
- 1976
- Baths:
- 1.00
- MLS#:
- 10383954
- Subdivision:
- Summit
ADDITIONAL INFORMATION
Welcome to 5143 Roswell Rd #8, a cozy 2-bedroom, 1-bathroom condo in the heart of North Buckhead. This unit offers a great opportunity for both homeowners and investors looking to add personal touches to make it truly shine. With a little TLC, you can unlock its full potential. Featuring standard finishes throughout, this condo offers an open living and dining space with plenty of natural light. The kitchen is functional and ready for any updates you'd like to make. The bedrooms are well-sized, and the bathroom is clean and ready for use. The location is unbeatableCojust minutes from shopping, dining, and major highways, offering both convenience and easy access to all Atlanta has to offer. The seller is motivated and open to all offers, making this an affordable option for those looking to invest or create a personalized living space.

The data relating to real estate for sale on this web site comes in part from the Broker Reciprocity Program of Georgia MLS. Real estate listings held by brokerage firms other than this broker are marked with the Broker Reciprocity logo and detailed information about them includes the name of the listing brokers. The broker providing this data believes it to be correct but advises interested parties to confirm them before relying on them in a purchase decision. Copyright 2024 Georgia MLS. All rights reserved.
Price and Tax History when not sourced from FMLS are provided by public records. Mortgage Rates provided by Greenlight Mortgage. School information provided by GreatSchools.org. Drive Times provided by INRIX. Walk Scores provided by Walk Score®. Area Statistics provided by Sperling’s Best Places.
For technical issues regarding this website and/or listing search engine, please contact Xome Tech Support at 844-400-9663 or email us at [email protected].
License # 367751 Xome Inc. License # 65656
[email protected] 844-400-XOME (9663)
750 Highway 121 Bypass, Ste 100, Lewisville, TX 75067
Information is deemed reliable but is not guaranteed.
Atlanta Real Estate
The median home value in Atlanta, GA is $625,700. This is higher than the county median home value of $413,600. The national median home value is $338,100. The average price of homes sold in Atlanta, GA is $625,700. Approximately 46.19% of Atlanta homes are owned, compared to 47.2% rented, while 6.61% are vacant. Atlanta real estate listings include condos, townhomes, and single family homes for sale. Commercial properties are also available. If you see a property you’re interested in, contact a Atlanta real estate agent to arrange a tour today!
Atlanta, Georgia 30342 has a population of 106,605. Atlanta 30342 is more family-centric than the surrounding county with 33.41% of the households containing married families with children. The county average for households married with children is 30.15%.
The median household income in Atlanta, Georgia 30342 is $86,548. The median household income for the surrounding county is $77,635 compared to the national median of $69,021. The median age of people living in Atlanta 30342 is 36.6 years.
Atlanta Weather
The average high temperature in July is 87.2 degrees, with an average low temperature in January of 31.1 degrees. The average rainfall is approximately 53.2 inches per year, with 1.2 inches of snow per year.
