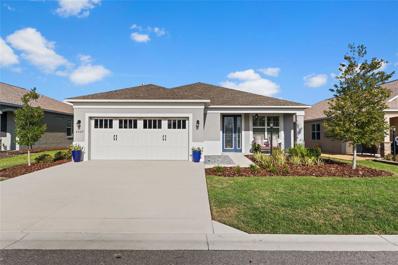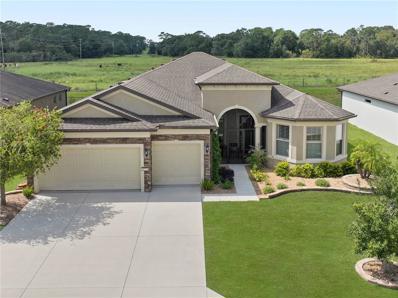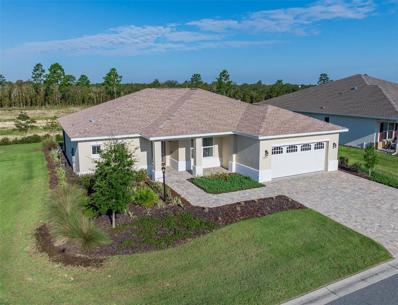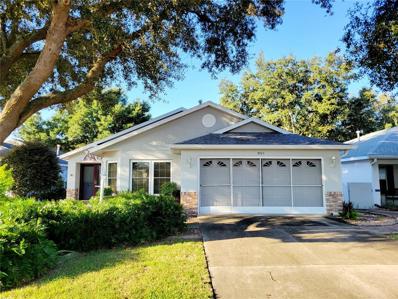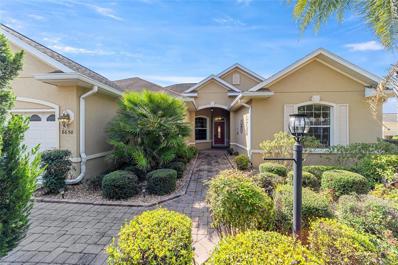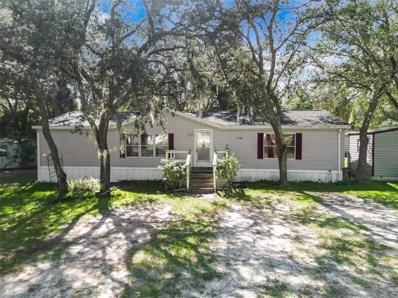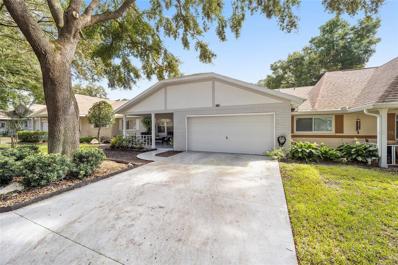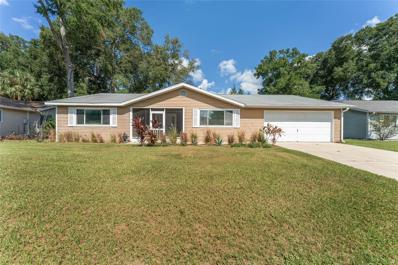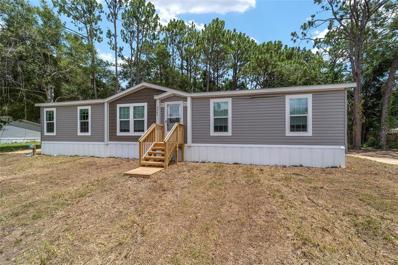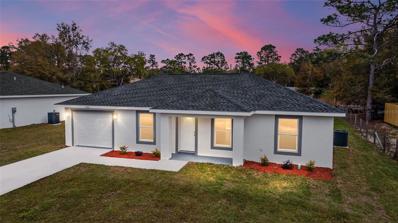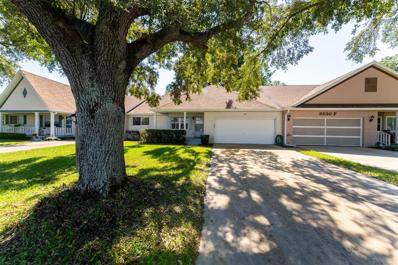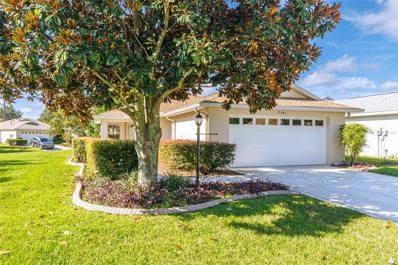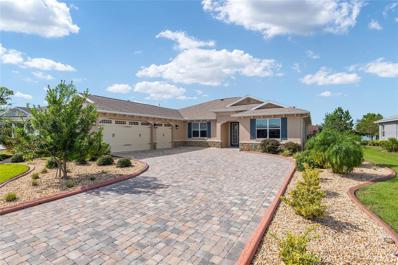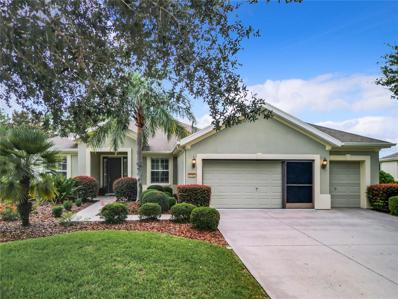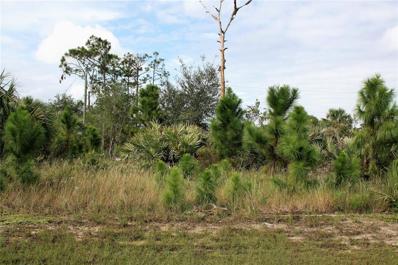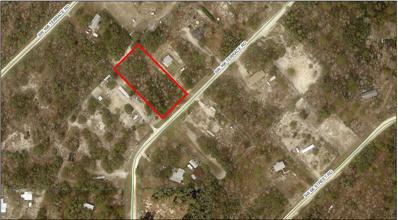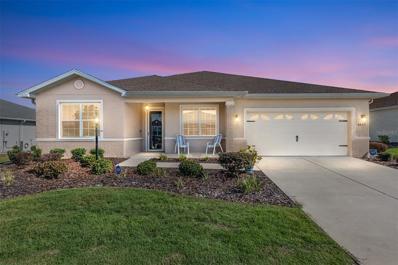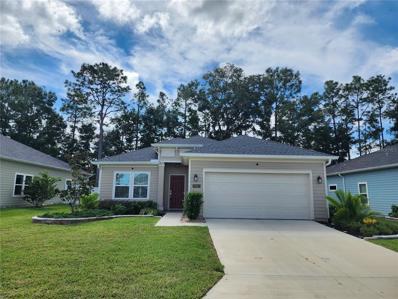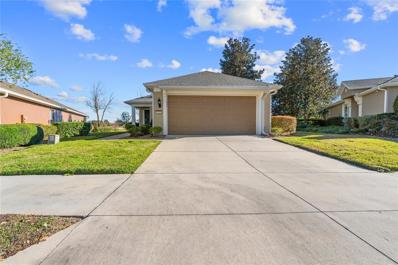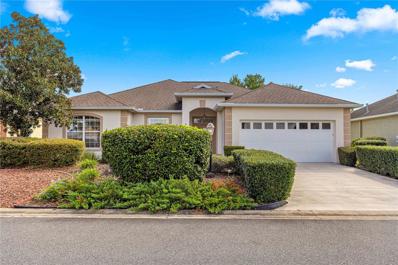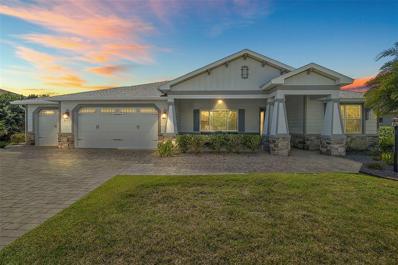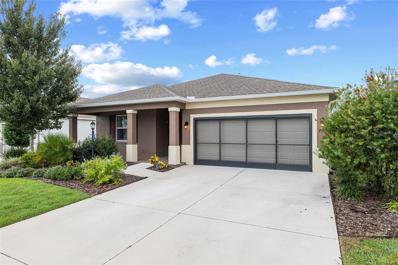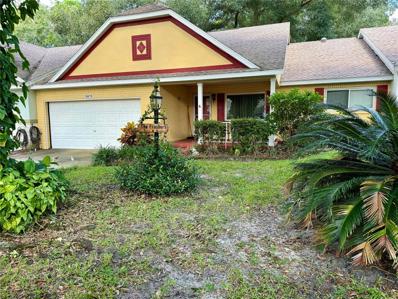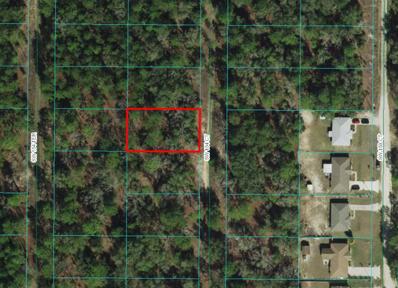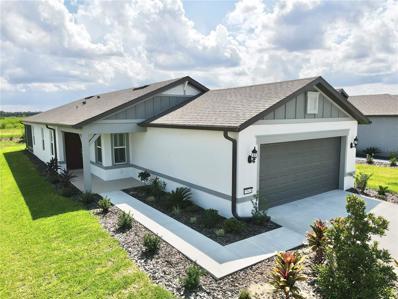Ocala FL Homes for Rent
$369,900
7987 SW 89th Circle Ocala, FL 34481
- Type:
- Single Family
- Sq.Ft.:
- 1,874
- Status:
- Active
- Beds:
- 3
- Lot size:
- 0.18 Acres
- Year built:
- 2021
- Baths:
- 2.00
- MLS#:
- GC525366
- Subdivision:
- Weybourne Lndg Ph 1b
ADDITIONAL INFORMATION
Welcome to Your Dream Home in the Vibrant 55+ Community of On Top of the World! Motivated owners! Built in 2021, this better than new stunning residence in Weybourne Landing offers an open floor plan perfect for entertaining. Step inside to find beautiful ceramic tile throughout, highlighting a spacious open floorplan with the focal point being a huge, nearly 16-foot kitchen island—ideal for gatherings with family and friends. Enjoy separate dining and breakfast areas that add versatility to your dining experience. The primary bedroom/bathroom area is a true retreat, featuring a large walk-in shower for your comfort. There are also 2 extra bedroom's perfect for guests or crafts. Stepping outside you will be able to relax in the inviting screened porch or grill on the paver patio, all set on a private lot that provides tranquility and peace of mind. No neighbors behind you. The exceptional On Top of the World community is perfect for those who want an active lifestyle. You will never lack for something to do because you will find a wide selection of amenities. Take advantage of the pools, fitness centers and multiple pickleball courts. Try your hand at activities like billiards, archery, bocce ball, tennis, shuffleboard and much more!. There’s something for everyone with dozens of clubs to join or you can enjoy a quiet day at the library or a more active day playing golf. Need to run errands? You have easy access to 3 shopping centers or you can find everything you need with a few minute drive to SR 200. Call today to see this amazing home. You will love the extraordinary community of On Top Of The World where every day is a vacation day!
$689,000
9777 SW 63rd Loop Ocala, FL 34481
- Type:
- Single Family
- Sq.Ft.:
- 2,501
- Status:
- Active
- Beds:
- 3
- Lot size:
- 0.19 Acres
- Year built:
- 2019
- Baths:
- 3.00
- MLS#:
- V4938821
- Subdivision:
- Stone Crk By Del Webb Longleaf
ADDITIONAL INFORMATION
This stunning 3-bedroom, 3-bathroom home with an office and a true 3-car garage offers over 2,500 sq. ft. of luxurious living space. The open floor plan is perfect for entertaining, featuring a dedicated dining area with a built-in bar and wine fridge. The high-end kitchen boasts upgraded cabinetry, quartz countertops, and top-of-the-line appliances. Additional upgrades include plantation shutters, crown molding throughout, a Murphy bed, window and door alarms, and a cell phone booster. The spacious primary bedroom overlooks the serene backyard, offering a luxurious ensuite with dual sinks, a beautifully tiled shower, and a huge walk-in closet. The second master suite features a charming bay window and an elegant ensuite bath, while the third bedroom is generously sized with a large closet. The third bathroom includes a shower/tub combo. Relax in the enclosed Florida room, which showcases stunning views of the custom pool, outdoor entertaining area, and picturesque pasture. Located in the gated active adult community of Stone Creek, residents enjoy access to an array of amenities. The 29-acre Reflection Bay social and recreational complex features multiple indoor facilities for social and fitness activities. The Reunion Center is perfect for gatherings, club meetings, and events, while the Elan Spa & Resort Pool offers high-end fitness equipment, aerobics, massage services, and more. Enjoy a plethora of outdoor activities like pickleball, tennis, and more! Golf enthusiasts will love the 18-hole championship course designed by Terry Doss, stretching across 7,200 yards with six tee boxes and water features on 11 holes. Call today for a private tour!
$374,700
9400 SW 106th Avenue Ocala, FL 34481
- Type:
- Single Family
- Sq.Ft.:
- 1,651
- Status:
- Active
- Beds:
- 2
- Lot size:
- 0.23 Acres
- Year built:
- 2021
- Baths:
- 2.00
- MLS#:
- OM686780
- Subdivision:
- Longleaf Rdg Phase Ii
ADDITIONAL INFORMATION
In Longleaf Ridge at On Top of the World, Ocala’s Premier 55+ gated, active community, you’ll find this beautiful 2021 Livingston model Smart home chalk full of upgrades. The home has a split floorplan with 2-bedrooms, 2-bathrooms plus a flex room, and a 2-car garage with an additional golf cart space. It features luxury vinyl plank flooring throughout the home with tray ceilings, crown moldings, recessed lights and 52” ceiling fans in both the great room and the master bedroom; you’ll love the gorgeous gourmet kitchen that offers staggered cabinets, stainless appliances with a gas range, large center island with 50/50 sink, garbage disposal and Quartz countertops; huge master bedroom with walk-in closet; master bath with a oversized frameless glass shower area, quartz vanity countertop with dual sinks; comfort height toilets in both bathrooms; cabinets and a separate sink were added in the laundry room; paver driveway, and back sidewalk; and the garage and lanai have epoxy floor coating. Smart features-Alexa voice activated controls, and the thermostat, lights and garage door can all be operated through an app on your smart phone. HOA fee includes, garbage, internet, lawn service, and landscaping plus all recreation facilities, pools, dog park, tennis and pickleball courts. Full range of amenities can be found on On Top of the World's website.
- Type:
- Single Family
- Sq.Ft.:
- 1,896
- Status:
- Active
- Beds:
- 2
- Lot size:
- 0.16 Acres
- Year built:
- 2000
- Baths:
- 2.00
- MLS#:
- OM687253
- Subdivision:
- On Top/world Ph 01-a Sec A
ADDITIONAL INFORMATION
On Top of the World a 55+ community. 2 bedrooms, 2 bathrooms, 2-car garage, offering plenty of space and convenience. Bonus room included for a large office space or craft room. The kitchen is unique with a circular counter feature, stainless steel appliances, gas stove, a pantry, making it perfect for cooking and entertaining. The living and dining room combo provides an open and inviting space for hosting guests. The primary bedroom is spacious and includes a walk-in closet. The master bath has double sinks and a walk-in tub. Split bedroom plan gives you and your guests plenty of space and privacy. Guest bathroom has a tub. HOA includes lawn care/landscaping, roof repair, exterior painting every seven years, curbside trash & recycling pickup, guarded gates and all the amenities that On Top of the World's premier 55+ community has to offer. Convenient to shopping, dining, medical, parks, and just a short drive to World Equestrian Center! Schedule your appointment today!
$430,000
8650 SW 83rd Loop Ocala, FL 34481
- Type:
- Single Family
- Sq.Ft.:
- 2,635
- Status:
- Active
- Beds:
- 3
- Lot size:
- 0.29 Acres
- Year built:
- 2011
- Baths:
- 2.00
- MLS#:
- OM687241
- Subdivision:
- Candler Hills
ADDITIONAL INFORMATION
Gorgeous 3/2/2 w/ low maintenance landscaping on over 1/4 acre, corner lot in highly desirable Candler Hills community. Gated, golf, community pool and amenities galore! Island kitchen w/ granite counters, gas (stove and water heater) appliances, eat in area leads to insulated, glass enclosed porch with tile floors PLUS vented with a/c and heat and a ceiling fan to enjoy all year long! Overlooks impressive yard and fountain (works but not warranted). Separate formal dining room. Large master suite w/ tray ceilings, crown molding, garden tub, raised double sinks (marble), huge walk-in shower with grab bars, and huge walk-in closet. Oversized 3rd bedroom/den (approx 10x15) Custom window coverings and impressive wood floors throughout. Indoor laundry room with sink. Added insulation in attic. Air conditioned garage with screen door option and extra storage or golf cart parking area. Decorative pavers on front walk-way. Garage refrigerator and upgraded washer/dryer is included with home. New a/c (1 year), water heater only 6 years old. CDD has been paid in full by current owner.
$195,000
4750 SW 160th Court Ocala, FL 34481
- Type:
- Other
- Sq.Ft.:
- 1,512
- Status:
- Active
- Beds:
- 3
- Lot size:
- 1.03 Acres
- Year built:
- 1996
- Baths:
- 2.00
- MLS#:
- OM687218
- Subdivision:
- Westwood Acres South
ADDITIONAL INFORMATION
Step into this spacious and cozy doublewide home, perfect for comfortable living just minuets from the beautiful World Equestrian Center. Enjoy relaxing on the private back deck while overlooking the fully fenced backyard, which includes a separate, secure space for your pets to roam freely. The property features three versatile outbuildings—one equipped with A.C., another with A.C. and water, including a convenient pet bathing station, and the third offering electric power, making it ideal for a workshop or storage. Inside, you'll find large walk-in closets, and a luxurious glamour tub for unwinding after a long day. All this, just a half-block off Hwy 40, offering the perfect blend of convenience and peaceful living!
- Type:
- Other
- Sq.Ft.:
- 1,687
- Status:
- Active
- Beds:
- 2
- Lot size:
- 0.06 Acres
- Year built:
- 1989
- Baths:
- 2.00
- MLS#:
- OM687181
- Subdivision:
- On Top Of The World
ADDITIONAL INFORMATION
Charming 2-Bedroom Bostonian Model Villa in On Top of the World 55+ Community Welcome to this beautifully updated 2-bedroom, 2-bath Bostonian Model Villa, located in the sought-after 55+ gated golf community of On Top of the World, Southwest Ocala. This move-in ready home features an inviting open-concept layout, perfect for easy living and entertaining. With newer laminate flooring throughout the bedrooms, living, dining, and family rooms, tile in the wet areas, no carpet, this villa offers both comfort and style. The spacious kitchen is a chef’s delight with painted oak cabinets, newer appliances, ample counter space, and solar tubes that fill the room with abundant natural light. The bright lanai, with large windows, extends to a generous patio, offering a perfect spot to relax and enjoy the peaceful surroundings. The primary suite includes a large walk-in closet and a private en-suite bathroom with a step-in tiled shower. The guest bedroom is conveniently located near the updated guest bath, which features a new vanity and toilet. Freshly painted throughout, this home boasts several modern updates, including three solar tubes for added brightness and a newer dishwasher. The 2-car garage also includes a washer and dryer for added convenience. With a new roof (2021) and an AC unit from 2008, this home is ready for you to move in and enjoy. The vibrant community offers an array of amenities such as three pools (two outdoor, one indoor), fitness centers, pickleball courts, a remote control flying field, and much more. The HOA fee covers basic cable, roof maintenance, exterior painting, insurance, landscaping, trash service, and 24/7 guarded gates, ensuring worry-free, maintenance-free living. Enjoy the active, golf-cart-friendly lifestyle with easy access to nearby shopping, dining, and entertainment. Don’t miss your chance to make this lovely villa your new home—schedule your private tour today!
$239,900
8389 SW 108th Place Ocala, FL 34481
- Type:
- Single Family
- Sq.Ft.:
- 1,705
- Status:
- Active
- Beds:
- 3
- Lot size:
- 0.19 Acres
- Year built:
- 1988
- Baths:
- 2.00
- MLS#:
- OM687078
- Subdivision:
- Oak Run Neighborhood 03
ADDITIONAL INFORMATION
Welcome to your dream home! This charming south-facing residence stays cool and inviting year-round. Enjoy outdoor living on the screened front porch or unwind in the screened lanai complete with a hot tub that conveys with the property. Inside, you’ll find new vinyl flooring throughout the bedrooms, creating a stylish and low-maintenance environment—no carpet here! The spacious Florida room features a heated ceiling fan for year-round comfort, while the kitchen boasts ample cabinetry and stainless steel appliances, perfect for cooking and entertaining. With two separate water heaters and a convenient laundry room, this home is designed for comfort and efficiency. Large bedroom sizes ensure plenty of space for relaxation. The property is partially fenced, providing both privacy and a great space for outdoor activities. Don’t miss your chance to make this wonderful home yours!
$209,000
13440 SW 14th Place Ocala, FL 34481
- Type:
- Other
- Sq.Ft.:
- 1,484
- Status:
- Active
- Beds:
- 4
- Lot size:
- 0.23 Acres
- Year built:
- 2024
- Baths:
- 2.00
- MLS#:
- OM687131
- Subdivision:
- Rainbow Park
ADDITIONAL INFORMATION
This brand-new 4-bedroom, 2-bath mobile home in the scenic heart of Ocala offers the perfect blend of modern convenience and country charm. This home is situated one block off a paved road. Enjoy the tranquility of this beautiful location while being close to shopping, dining, and medical facilities. With a manufacturer’s warranty included, you can have peace of mind knowing your new home is well-protected. Don’t miss out on this opportunity to own a new home in a desirable area of Rainbow Park.
$224,900
3654 SW 149 Street Ocala, FL 34481
- Type:
- Single Family
- Sq.Ft.:
- 1,127
- Status:
- Active
- Beds:
- 3
- Lot size:
- 0.23 Acres
- Year built:
- 2024
- Baths:
- 2.00
- MLS#:
- OM687140
- Subdivision:
- Rainbow Park Un 03
ADDITIONAL INFORMATION
Country living at its finest! New home on an undeveloped road. Discover the allure of this MOVE-IN READY "Mercedes" model by Bakan Homes, designed with the perfect blend of affordability and comfort. This compact gem is an excellent opportunity for those seeking an affordable, yet stylish, homeownership experience. With 8’ ceilings in the bedrooms and vaulted ceilings in the social areas, this home welcomes you with a sense of openness and comfort. The kitchen is thoughtfully designed with gleaming quartz countertops, and stainless-steel appliances, including a dishwasher. It's a compact culinary haven. Upgraded finishes like recessed lighting and ceiling fans in the bedrooms add a touch of elegance to the space. This charming home is an ideal choice for those looking to simplify their lifestyle without sacrificing quality. With a focus on efficient use of space and affordability, it's perfect for first-time buyers, downsizers, or anyone seeking a cozy retreat to call their own. Your investment is protected with a full 1-year Builder Warranty, and an extended 2-10 Warranty provided at closing, ensuring worry-free homeownership. Pictures are of a recently completed model. Colors and finishes may vary home to home. Estimated completion dates are only an estimate and can be delayed due to unforeseen circumstances.
- Type:
- Single Family
- Sq.Ft.:
- 1,665
- Status:
- Active
- Beds:
- 2
- Lot size:
- 0.05 Acres
- Year built:
- 1989
- Baths:
- 2.00
- MLS#:
- OM687176
- Subdivision:
- On Top Of The World
ADDITIONAL INFORMATION
This charming villa is situated in On Top of the World, a gated 55+ golf cart community surrounded by stunning landscapes. Featuring a spacious 2-bedroom, 2-bath includes a welcoming front porch and an air-conditioned Florida room, ready for your personal touch. Centrally located just minutes from I-75, you'll enjoy easy access to all Central Florida attractions, beautiful beaches, and the World Equestrian Center. On Top of the World offers an array of amenities, including golf, dining, over 75 clubs, pickleball, tennis, a swimming pool, and much more!
$285,000
9541 SW 93rd Loop Ocala, FL 34481
- Type:
- Single Family
- Sq.Ft.:
- 1,394
- Status:
- Active
- Beds:
- 3
- Lot size:
- 0.18 Acres
- Year built:
- 2002
- Baths:
- 2.00
- MLS#:
- OM687075
- Subdivision:
- On Top Of The World
ADDITIONAL INFORMATION
This Sheffield model with 3 bedrooms and 2 baths, was renovated in 2022 with luxury vinyl flooring throughout, new bathroom cabinets and sinks, new blinds and ceiling fans, new kitchen cabinets, appliances and lighting, new porch lights, newly painted interior. Central vacuum system and screened lanai. New door handles and pulls were just installed. Roof new 8/20. All sprinklers have been serviced and a one year warranty is in place on service. This home has been professionally cleaned and is fresh and ready to move into. Enjoy the lovely green space next to this home rather than another house. Lovely area for relaxing and reading a book.
$625,000
8445 SW 93rd Circle Ocala, FL 34481
- Type:
- Single Family
- Sq.Ft.:
- 2,659
- Status:
- Active
- Beds:
- 3
- Lot size:
- 0.27 Acres
- Year built:
- 2021
- Baths:
- 2.00
- MLS#:
- OM686803
- Subdivision:
- Candler Hills West Kestrel
ADDITIONAL INFORMATION
Welcome to your dream pool home built in 2021 and with so many upgrades it is better than new and has no wait for building time. Enjoy your new life in 30 days! The breathtaking Estate Series Northampton model features a flex room, an office/den and a fully enclosed Florida Room in addition to the 3 bedrooms. The gourmet kitchen features solid stone countertops, under cabinet lighting, soft close doors, extra cabinets for storage on the island, and stainless steel appliances. You'll love the large gas cooktop! Enjoy the open floor plan that lets the chef talk to the guests. This is a smart home that can be controlled by Alexa or your smart phone. Tasteful tray ceilings, crown molding, lighting, custom window treatments and modern ceiling fans add elegance to the home. The two solar tubes in the great room provide natural light and a night light. There are beautiful tile floors throughout with luxury vinyl plank in the Florida room. No carpet anywhere. The large primary suite offers his and hers closets and a spacious bathroom. The Florida Room has a mini split AC system as does the triple garage, giving you added space for both relaxing and having a workshop. The garage is not only air conditioned but the floor is upgraded with an epoxy floor treatment. The Florida Room overlooks the screened in pool and patio. Your pool is perfect for swimming and relaxing with a seat with jets for a massage. The amenities and multiple pools in Candler Hills and On Top of the World are wonderful but there is nothing like having your own private pool that is solar heated for year round enjoyment. This home is in walking distance to the Candler Hills Lodge when you want to be social while swimming. Never be without power during the occasional hurricanes as this home has a whole house 22KW Generator. A mud room with built in cabinets and a laundry room with sink are at the garage entrance to the home. The curb appeal of the stone paver driveway is enhanced with attractive upgraded landscaping and a side entry to the garage. Live the lifestyle of On Top of the World and Candler Hills, one of the most sought after active 55+ golf communities in the country. Amenities include multiple pools and fitness centers, pickleball, RC flying field, cultural center, dog parks, clubs and Master the Possibilities education center. Of course 24/7 gated entries are part of the secure lifestyle. The beautiful furniture you see in the home is included and would be a welcome addition for snowbirds maintaining two homes or anybody seeking true move in ready luxury! Call to see this beautiful home today.
$539,500
9391 SW 71st Loop Ocala, FL 34481
- Type:
- Single Family
- Sq.Ft.:
- 1,958
- Status:
- Active
- Beds:
- 3
- Lot size:
- 0.49 Acres
- Year built:
- 2006
- Baths:
- 2.00
- MLS#:
- G5087801
- Subdivision:
- Stone Crk By Del Webb Buckhead
ADDITIONAL INFORMATION
GORGEOUS GOLF FRONT HOME SITUATED ON A BEAUTIFUL LUSHLY LANDSCAPED 1/2 ACRE LOT! When you walk into this immaculate home you are immediately welcomed by stunning panoramic views of the golf course tee boxes and beautiful flowering gardens. The 1/2 acre lot is situated perfectly to give you privacy from neighbors and a split view of the golf course and treed garden area. The home features a 31 X 10 closed-in Lanai, perfect for watching the sunrise or entertaining with friends or family. The meticulously maintained inside features an open and bright floorplan with plantation shutters, rounded corners, upgraded light fixtures, ceiling fans, and insulated windows throughout. NEW ROOF TO BE PUT ON before CLOSING, All kitchen appliances, plus the washer and dryer are only 3 years old, and all new blinds installed in the living room. Fabulous kitchen featuring granite countertops, 42-inch cabinets, soft close drawers, large breakfast bar, recess lighting, and stainless steel appliances. Luxury vinyl in kitchen, dining room, and foyer. Separate office den and spacious living room feature real wood flooring. Split bedroom plan with two roomy guest bedrooms, one with a built-in Murphy bed. Master bedroom suite features a large walk-in closet with closet organizers. The master bath has a double sink, garden tub, and walk-in shower. Inside laundry room with a utility sink and lots of storage cabinets. 2-car garage with golf cart garage and pullover screen slider. Lush landscaping surrounds this beautiful home and property! This beauty has so much to offer and is on a premier lot! One of a kind! Fantastic premier 55+ community with an 18-hole championship golf course! So many other amazing amenities! Community Pool, Clubhouse, Golf simulator, Tennis, Spa, Restaurant, PickleBall, sidewalks, Dog park, (you're allowed to put wrought iron fencing behind homes for your pets), and fitness center. So many clubs and entertainment options as well! Wonderful location! Only 15 minutes from the World Equestrian Center, known for offering great sport and good fun. Only 30 minutes from Santos Trailhead, includes 80-plus miles of single-track diverse bike trails for all levels.Only 25 minutes to Historic downtown Ocala featuring many restaurant and entertainment options. 35 minutes to Silver Springs where you can discover a variety of hiking and nature trails and glass bottom boats. Only a few minutes to Interstate 75, easy commute to Gainesville and Tampa areas. Call today for a private tour!
- Type:
- Land
- Sq.Ft.:
- n/a
- Status:
- Active
- Beds:
- n/a
- Lot size:
- 0.24 Acres
- Baths:
- MLS#:
- O6247160
- Subdivision:
- Rainbow Park Un #4
ADDITIONAL INFORMATION
Choose your own builder and build your own custom home. Located close to the Ocala National Forest, Rainbow Springs and The World Equestrian Center. Well and Septic tank lot.
- Type:
- Land
- Sq.Ft.:
- n/a
- Status:
- Active
- Beds:
- n/a
- Lot size:
- 1.03 Acres
- Baths:
- MLS#:
- OM687142
- Subdivision:
- Westwood Acres S
ADDITIONAL INFORMATION
1.03 ACRES IN SW AREA. PROP IS LOCATED IN BETWEEN OCALA AND DUNNELLON. IF YOU ARE LOOKING FOR A PARCEL TO PLACE YOUR MOBILE OR HAVE A SITE BUILT HOME WHILE BEING ZONED A-1, THIS IS FOR YOU.
$390,000
8823 SW 104th Circle Ocala, FL 34481
- Type:
- Single Family
- Sq.Ft.:
- 1,983
- Status:
- Active
- Beds:
- 2
- Lot size:
- 0.22 Acres
- Year built:
- 2021
- Baths:
- 2.00
- MLS#:
- OM687112
- Subdivision:
- On Top/the World Avalon Ph 7
ADDITIONAL INFORMATION
Are you looking to enhance your lifestyle? Come take a look at this magnificent home loaded with upgrades. Located in the sought after 55+ community of On Top of The World right here in Ocala Fl. This home offers 2 bedrooms, 2 bathrooms, a flex room and a beautiful enclosed lanai with energy saving windows. The main part of the home is open concept and provides a ton of space for gatherings and holidays. The kitchen sparkles with beautiful granite, tiled backsplash and an oversized island. All of the windows including the lanai are finished with top quality blinds that provide complete privacy. The garage was made to order with an 4ft of extension and easily fits 2 cars and a golf cart. Not only are the community amenities absolutely fabulous but you are centrally located to doctors, shopping, eating and entertainment. This home is truly a retreat and ready for its new owner.
$331,900
7867 SW 74th Loop Ocala, FL 34481
- Type:
- Single Family
- Sq.Ft.:
- 1,755
- Status:
- Active
- Beds:
- 3
- Lot size:
- 0.17 Acres
- Year built:
- 2022
- Baths:
- 2.00
- MLS#:
- OM686893
- Subdivision:
- Liberty Village
ADDITIONAL INFORMATION
PRICE REDUCTION & MOTIVATED SELLER! 2022 Halle Model Single Family Home located in the Lennar Liberty Village 55+ Community in SW Ocala FL WITH GREEN SPACE IN BACK! This stunning 3-bedroom, Flex/Den, 2 bath, 2-car garage 1,755 sq. ft. home has $30K in upgrades! Notice the epoxy finished front porch, rain gutters, custom stacked stone landscaping, and river rock accents in front. Step inside the foyer and look straight through this Open Concept home to the incredible GREEN SPACE view in back! To the left is the Flex/Den with French Doors. Notice the 9 ft ceilings, crown molding, rectangular ceramic tile flooring, recessed LED lighting, and custom window coverings throughout. Entrance to the 2-car garage (also with epoxy floor finish) is to the right. The massive Kitchen – Great Room Open Concept space is an entertainer’s dream with quartz counters, glass backsplash, staggered white cabinets, upgraded stainless appliances, custom pendant lighting, and a deep sink. The Great Room is massive & bright with lots of natural light! A large laundry room has high-end washer and dryer, laundry sink with base cabinet, and wall cabinets for extra storage. The large guest bedrooms are divided by the guest/hall bath. The guest/hall bath includes upgraded cabinetry, a step-in shower with custom tile work and glass enclosure. The primary bedroom is in the back of the home for privacy with a large walk-in closet and en suite bath, and great views! The primary bath has a step-in shower with a large quartz seat, custom tile work, glass enclosure, a rain shower head, double sink vanity with upgraded cabinetry, and custom framed mirror. Upgraded lighting throughout. Step through the triple slider out into the spacious screened lanai with a ceiling fan and epoxy floor finish, and take in the view! The farm land in back provides a peaceful view and perhaps a glimpse of wildlife occasionally! Step out onto the small paver patio and notice the lime, orange, and a fig trees! Neighbors have 6 ft privacy fences on each side providing this property with even more privacy! The owner also upgraded the home with motion lights in back, and a security camera system. This is a MUST SEE, MOVE-IN READY home! BRAND NEW COMMUNITY POOL & CLUBHOUSE UNDER CONSTRUCTION!
$365,000
9118 SW 65th Loop Ocala, FL 34481
- Type:
- Single Family
- Sq.Ft.:
- 1,415
- Status:
- Active
- Beds:
- 3
- Lot size:
- 0.2 Acres
- Year built:
- 2010
- Baths:
- 5.00
- MLS#:
- OM687066
- Subdivision:
- Stone Creek By Del Webb-santa Fe
ADDITIONAL INFORMATION
Location and upgrades galore in this sweet home, the Gray Mist model, in the Santa Fe neighborhood at Stone Creek. This home boasts 3 bedrooms and 2 bathrooms and a 2 car garage. The home is open and light and bright. The master suite in the back of the house has beautiful views of the golf course. The guest bedrooms are in the front of the house making those rooms very private. Two of the three bedrooms have ceiling fans. The smallest bedroom was being used as an office, however it also has a nice size closet for storage. The living room opens up to a small screened in lanai, which in turn opens up to a beautiful patio and pergola, making for additional entertaining space. The laundry closet is in the kitchen, with shelves for additional storage. This home is located on the 1st(?) green of the Stone Creek golf course. Magnificent unobstructed views of the pond, golf course, and beyond. Enjoy beautiful sunrises and NASA launches from the patio. Also boasts a big yard, shared by 4 neighbors, very private. It was completely renovated in 2021 and 2022. The updates include: • Opened up and installed a new kitchen in a soothing light blue color like the Florida waters, including an additional storage cabinet ideal for a pantry and coffee bar. Included a farm sink with new faucet, new dishwasher and microwave. Also, installed a beautiful quartz countertop. • White tile throughout to make the house feel bigger and cleaning a breeze. Added 5 inch molding to set off the wall color. • Repainted the entire house inside and out. • Added closet organizers to 2 bedroom closets, to allow for more storage. • Added quartz counter tops to both bathrooms, to coordinate with the kitchen countertop. Also installed all new bathroom fixtures, including toilets, sinks, faucets, shower heads, etc. • New washer and dryer. • New roof that is certified wind resistant • New cement patio and pergola, allowing for pleasant outdoor experiences. • Updated landscaping making for better views and is easier to maintain. • In 2019 a new furnace and A/C was installed. This home is almost like new and has such a great location, within walking distance of all the amenities that Stone Creek has to offer. It is considered a Garden Home and the monthly HOA fee includes: outside grass cutting, tree and scrub trimming, irrigation, basic cable and internet, and trash pickup. Schedule a showing to see everything this house has to offer.
- Type:
- Single Family
- Sq.Ft.:
- 1,812
- Status:
- Active
- Beds:
- 3
- Lot size:
- 0.18 Acres
- Year built:
- 2005
- Baths:
- 2.00
- MLS#:
- OM686891
- Subdivision:
- On Top Of The World
ADDITIONAL INFORMATION
Spacious Essex Model Single Family Home located in the Providence Neighborhood of On Top of the World, a Premiere 55+ Gated Golf Community in SW Ocala FL! With 1812 sq. ft. of heated/conditioned space and 2590 sq. ft. under roof, this large home boasts 2 bedrooms, 2 baths, Flex/Den with French Doors, Great Room, AND MORE! Stepping inside the foyer notice the custom crown molding and luxury vinyl plank flooring. The home has split bedroom plan with guest in the front, and primary in the back for privacy. The guest/hall bath has tile floor, a tile tub surround, and comfort height toilet. The primary bedroom has two large closets, and an en suite bath with a soaker tub AND a step-in shower, tile floor, and double “L” shaped sink vanity. The kitchen is an entertainers dream with tile floor, gas range, double stainless sink, recessed lighting, plenty of cabinet and counter space, and newer black appliances. A large screened lanai with pebble floor finish provides plenty of outdoor living space with mature plant buffers behind. The 2-car garage is more than sufficient for a car and golf cart, and has a rough in for a sink. The inside laundry room is divided from the kitchen with a pocket door. The monthly HOA fee includes basic Spectrum cable, roof repair, exterior painting every seven years, exterior maintenance and insurance, landscaping, trash & recycling, 24/7 guarded gates and all the amenities that OTOW has to offer; three pools (2 outside & 1 inside & another under construction), two state of the art fitness centers, pickleball, billiards, archery range, corn hole, bocce ball, tennis, shuffleboard, horse shoes, remote control flying field and race cars, 175+ clubs, woodworking shop (extra fee), library, and much, much more! A golf cart community with access to three shopping centers. PERSONAL HEIRLOOMS/ITEMS & SOME FURNITURE NOT INCLUDED IN SALE.
$444,900
8512 SW 94th Circle Ocala, FL 34481
- Type:
- Single Family
- Sq.Ft.:
- 2,097
- Status:
- Active
- Beds:
- 2
- Lot size:
- 0.26 Acres
- Year built:
- 2018
- Baths:
- 2.00
- MLS#:
- OM687129
- Subdivision:
- Candler Hills West - Stonebridge
ADDITIONAL INFORMATION
Beautiful Brighton model in On Top of the World Communities! From the moment you arrive you will notice a paver driveway and walkways leading to a large paver covered front porch. A double leaded glass door opens to the foyer and sets the stage for what awaits inside. A beautiful neutral interior is your canvas. This two bedroom, two bath home has a flex room with glass pane French doors and a built-in closet that creates a multifunctional living space that can serve as an office or third bedroom. The foyer opens up to the grand living room, kitchen, and dining area. The stunning kitchen features backsplash tile, a wall mount faucet over the range, a farmhouse sink, large quartz counter with extra room for seating, and a separate dining area. The living area is open and airy and leads to a spacious lanai and patio. The primary bedroom extends to the en-suite bath with a tiled walk-in shower and vanity with double sinks. This Brighton model boasts a large walk-in closet off from the bath and a walk-through laundry room with built in cabinetry, extra storage, quartz counter and wash sink. Storage is abundant in this home! The laundry room leads out to a bonus space with counter and storage cabinets. There is attention to detail throughout the home with elongated tray ceilings, crown molding, recessed lighting, rounded wall corners and custom base board trim. The flooring consists of neutral rectangle ceramic tiles throughout the home and carpeting in the bedrooms and walk-in closet. The three car garage has extra space that can serve as a work area or an area for extra storage. Located close to the stunning Candler Hills Lodge that features a pool with a beach entry, spa, outdoor fire pit, covered pavilion and grand lodge! Enjoy resort style living with state-of-the-art fitness centers, outdoor pools with cabanas, indoor pool, three golf courses, pickle ball courts, tennis courts, Veterans Park, miles of multimodal paths for golf carts, walking and biking, dog parks, large private R/C flying field, softball field and so much more! Convenient golf cart access to parks, grocery stores, pharmacies, shopping, entertainment and restaurants!
$361,900
7709 SW 86th Court Ocala, FL 34481
- Type:
- Single Family
- Sq.Ft.:
- 1,747
- Status:
- Active
- Beds:
- 2
- Lot size:
- 0.18 Acres
- Year built:
- 2020
- Baths:
- 2.00
- MLS#:
- OM687116
- Subdivision:
- On Top Of The World Weybourne
ADDITIONAL INFORMATION
Welcome to Your Dream Home: A Stunning 2020 "Smart" Ginger Model in Weybourne Landing! Discover easy, luxurious living in this beautifully crafted 2-bedroom, 2-bathroom home, complete with a versatile flex room and 2-car garage. Nestled in the highly sought-after Weybourne Landing, part of On Top of the World community, this home is designed for both comfort and style. Step into the chef’s kitchen, a culinary haven featuring elegant granite countertops, top-of-the-line stainless steel appliances, a sleek tile backsplash, and gorgeous staggered cabinets with dovetail drawers. For added ease, a touchless faucet elevates your kitchen experience. The home is adorned with stunning neutral tile flooring laid on the diagonal, flowing throughout the space. The primary suite is a private retreat, complete with a spacious walk-in closet, dual sinks, and a luxurious upgraded walk-in shower. The open flex room offers endless possibilities—whether as a cozy home office, a tranquil den, or a stylish dining room. Upgrades abound, including an epoxy-coated garage floor, chic plantation shutters, custom paint throughout, and added storage in the laundry room with a stainless steel sink. Step outside to enjoy the privacy of your backyard, enhanced by a lush hedge and a delightful paver patio. For added convenience, screen doors on both the garage and front door invite in fresh air while keeping bugs at bay. Plus, a whole-house generator offers peace of mind, keeping essentials like CPAP machines, oxygen, and refrigerators running smoothly. Weybourne Landing provides a gated community lifestyle with access to exclusive amenities such as a sparkling pool, modern clubhouse, pickleball courts, and convenient curbside trash service. With a Gateway Pass, you can also enjoy all the world-class amenities offered by On Top of the World. This exceptional home won’t last long—schedule your private tour today and make it yours!
- Type:
- Other
- Sq.Ft.:
- 1,458
- Status:
- Active
- Beds:
- 2
- Lot size:
- 0.06 Acres
- Year built:
- 1989
- Baths:
- 2.00
- MLS#:
- OM687040
- Subdivision:
- Circle Square Woods Tr Y
ADDITIONAL INFORMATION
Move Inland to Central Florida. 55+ On Top of The World community has all you need for space and location. Home features 2 bedroom 2 bath with two spaces for living and/or media entertainment rooms. Great outdoor spaces front and back. Sky lights through out. Roof, water heater and stainless steel appliances 2 years new. Enclosed Lanai Florida room plus additional screened space. Raised front porch has lovey view the mature landscaping and afternoon breezes. Guard Gate. Plenty of amenities for active living such as Pools, Fitness Center, golfing, pickle ball, biking. Circle square commons, Master the Possibilities and so much more. application approval required. Schedule your tour today
$17,500
Sw 154 Court Ocala, FL 34481
- Type:
- Land
- Sq.Ft.:
- n/a
- Status:
- Active
- Beds:
- n/a
- Lot size:
- 0.24 Acres
- Baths:
- MLS#:
- OM686995
- Subdivision:
- Rainbow Park Un 04
ADDITIONAL INFORMATION
Seize the opportunity to own this exceptional residential lot ready for new build located in the growing area of Rainbow Park, just minutes to both WEC (World Equestrian Center) and Rainbow State Park. Nestled in a desirable area, this property offers the perfect canvas for crafting your custom single-family home. Not on a flood zone, No deed restrictions or HOA. Survey has been completed!
- Type:
- Single Family
- Sq.Ft.:
- 1,583
- Status:
- Active
- Beds:
- 4
- Lot size:
- 0.13 Acres
- Year built:
- 2024
- Baths:
- 2.00
- MLS#:
- OM686914
- Subdivision:
- Stone Crk By Del Webb Sundance
ADDITIONAL INFORMATION
Welcome to the 55+ community of Stone Creek by Del Webb! This pristine "Daylen" model, completed in 2024, comes with notable upgrades including plantation shutters throughout, screened-in lanai with privacy screen, water softener, epoxy flooring in garage, soft-close drawers, and luxury vinyl floors in the main living areas. The designer kitchen showcases a large center island with a single-bowl sink and upgraded faucet, modern white cabinets, 3cm quartz countertops with a 3"x6" white herringbone tiled backsplash, a pantry, and Whirlpool stainless steel appliances including a range, microwave, and dishwasher. Additional features and upgrades include LED downlights in select locations, TV prep in the gathering room, and Smart Home technology with a video doorbell. Residents don't have to venture far to experience everything Florida and Stone Creek has to offer! Community amenities include the championship 18-hole golf course, the Stone Creek Golf Club & Grille, clubhouse, indoor and outdoor swimming pools, fitness center, tennis courts, pickle ball, cafes, RV and boat storage, a spa, softball field, a catch and release pier, and so much more! Rest easy knowing the community is gated and features a 24-hour guard. Stone Creek is ideally located near shopping centers, restaurants, medical facilities, the interstate, and the World Equestrian Center.
| All listing information is deemed reliable but not guaranteed and should be independently verified through personal inspection by appropriate professionals. Listings displayed on this website may be subject to prior sale or removal from sale; availability of any listing should always be independently verified. Listing information is provided for consumer personal, non-commercial use, solely to identify potential properties for potential purchase; all other use is strictly prohibited and may violate relevant federal and state law. Copyright 2024, My Florida Regional MLS DBA Stellar MLS. |
Ocala Real Estate
The median home value in Ocala, FL is $278,500. This is higher than the county median home value of $270,500. The national median home value is $338,100. The average price of homes sold in Ocala, FL is $278,500. Approximately 43.59% of Ocala homes are owned, compared to 46.16% rented, while 10.25% are vacant. Ocala real estate listings include condos, townhomes, and single family homes for sale. Commercial properties are also available. If you see a property you’re interested in, contact a Ocala real estate agent to arrange a tour today!
Ocala, Florida 34481 has a population of 62,351. Ocala 34481 is more family-centric than the surrounding county with 20.68% of the households containing married families with children. The county average for households married with children is 19.74%.
The median household income in Ocala, Florida 34481 is $46,841. The median household income for the surrounding county is $50,808 compared to the national median of $69,021. The median age of people living in Ocala 34481 is 38.3 years.
Ocala Weather
The average high temperature in July is 92.6 degrees, with an average low temperature in January of 43.4 degrees. The average rainfall is approximately 51.9 inches per year, with 0 inches of snow per year.
