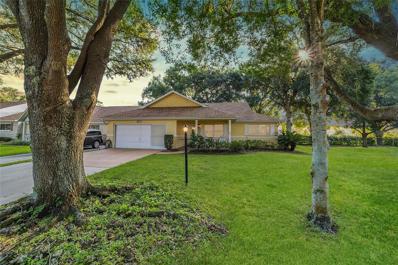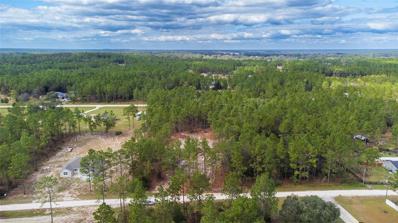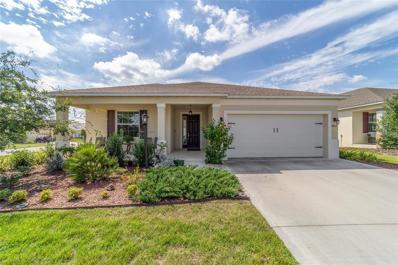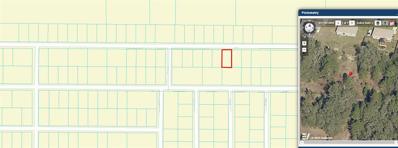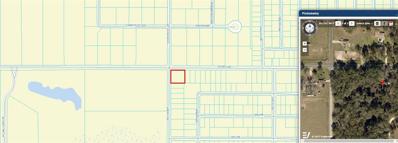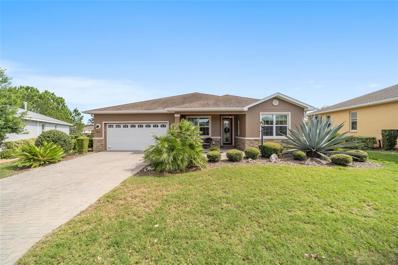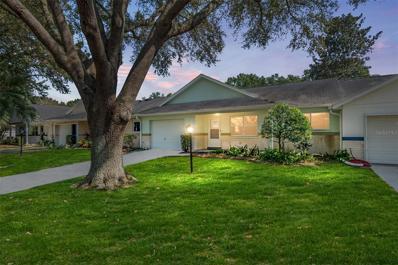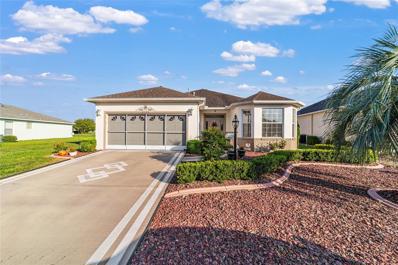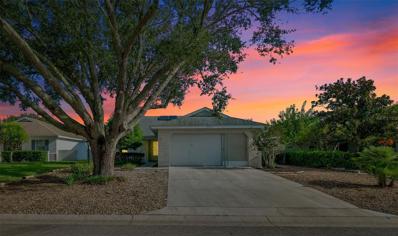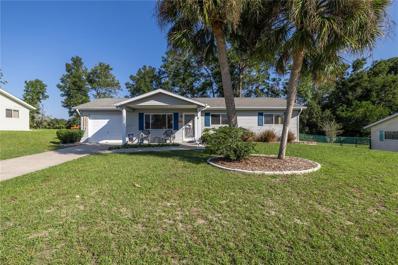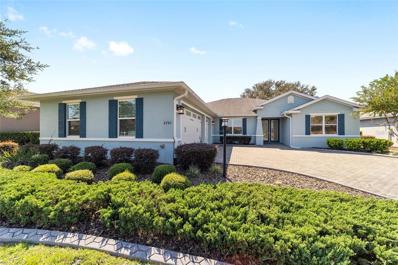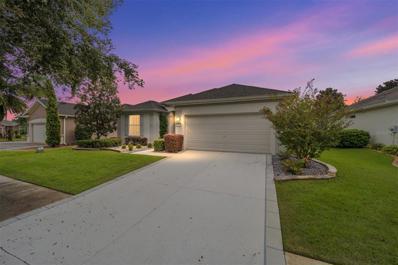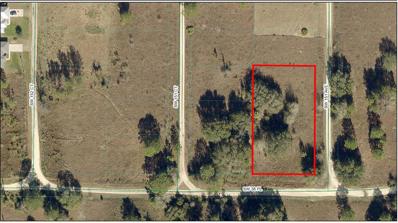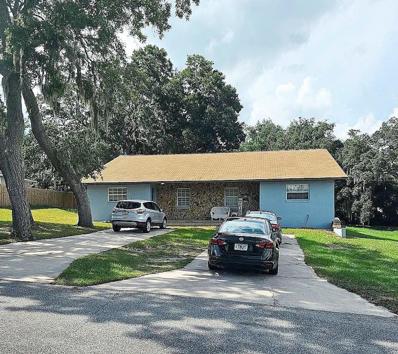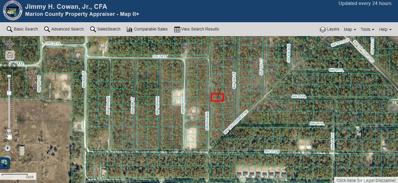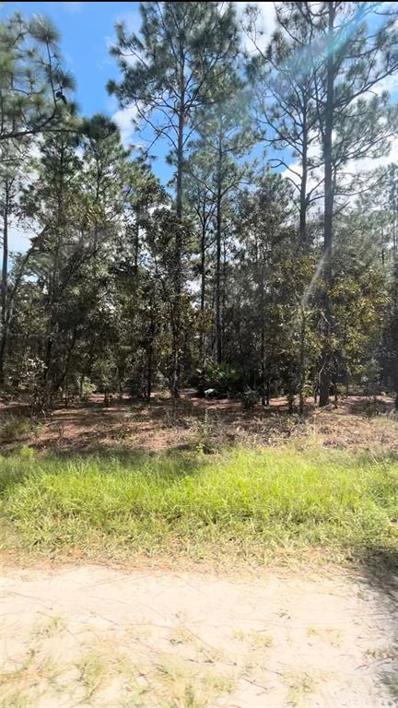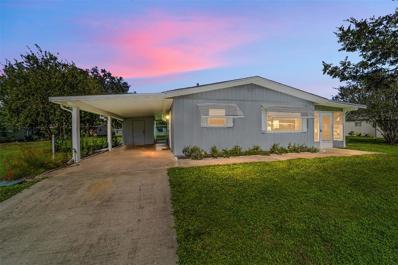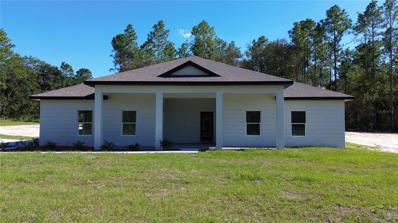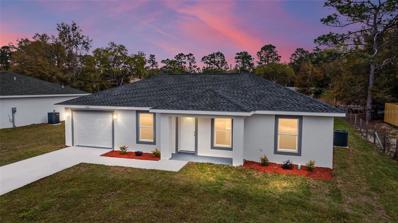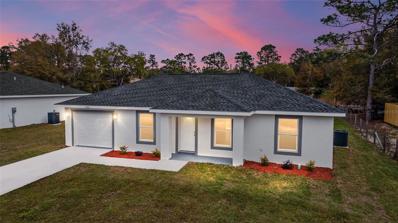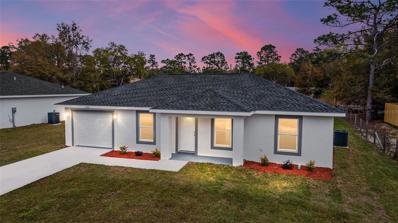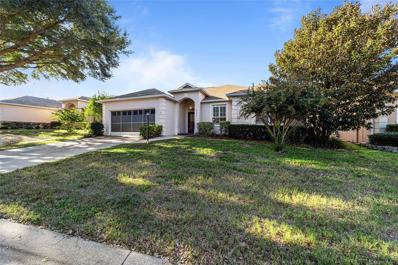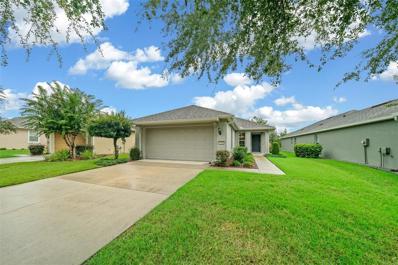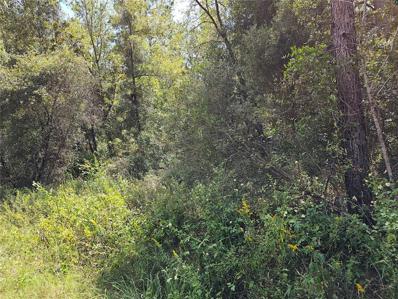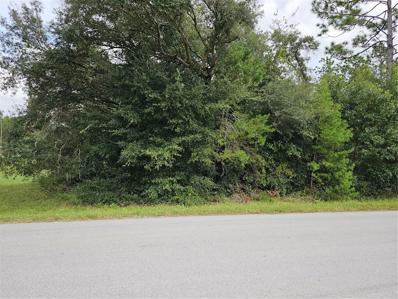Ocala FL Homes for Rent
- Type:
- Other
- Sq.Ft.:
- 1,748
- Status:
- Active
- Beds:
- 2
- Lot size:
- 0.05 Acres
- Year built:
- 1989
- Baths:
- 2.00
- MLS#:
- OM687837
- Subdivision:
- Circle Square Woods
ADDITIONAL INFORMATION
Don't miss your chance to become the new owner of this stunning end unit Bostonian model with a one-of-a-kind expanded floor plan and spacious two car garage that provides all the space you have been looking for. This beautifully updated and renovated villa is perfect for anyone ready to enjoy an amazing Florida lifestyle in On Top of the World - Ocala's premier, gated 55+ community full of top-of-the-line amenities. A relaxing covered front porch welcomes you to the open-concept living areas featuring low-maintenance tile and wood-look laminate flooring throughout, fresh interior paint, updated fixtures, and a newer roof for priceless peace of mind. The stunning Kitchen has also been beautifully updated with a stainless appliance package, light and bright white cabinetry, granite countertops, and a striking tile backsplash. Casual bar-height seating with custom pendant lighting opens to the large living room with solar tube lighting and a separate family room/dining area providing desirable extra flex space for gatherings. The Owner's Suite features two sets of windows providing great natural lighting, a walk-in closet, and an en suite bath with updated fixtures and a tile-lined, step-in shower. The Guest quarters can easily double as an extra Owner's suite as the space has been expanded to include a spacious sitting area perfect for relaxing and an updated guest bath. The screened-in Florida Room provides more great space for relaxing and features tile flooring and convenient access to an outdoor patio space overlooking peaceful, tree-lined landscaping. Kick back and relax or get out and enjoy some activities as On Top of the World is Ocala's premier, gated 55+ community loaded with resort-style amenities, 3 golf courses, indoor/outdoor pools, activities, recreation centers, clubs, concerts, dedicated RV parking, Veterans Park, and even golf cart access to nearby shopping centers and Shalom Park. Conveniently located off Hwy 200, OTOW is near shopping, banks, restaurants, and medical facilities and is also located a short drive 10 miles south of the World Equestrian Center.
$74,999
0 Sw 52nd Lane Ocala, FL 34481
- Type:
- Land
- Sq.Ft.:
- n/a
- Status:
- Active
- Beds:
- n/a
- Lot size:
- 1.16 Acres
- Baths:
- MLS#:
- OM687865
- Subdivision:
- Rolling Hills Un 04
ADDITIONAL INFORMATION
Discover an incredible opportunity to own a perfectly located vacant lot, ready for your dream build! This cleared parcel offers a blend of convenience and privacy, with trees lining the boundaries to create a serene, secluded setting. Survey is available, and it's primed for your vision. Don’t miss out on this rare find!
$349,000
8952 SW 79th Lane Ocala, FL 34481
- Type:
- Single Family
- Sq.Ft.:
- 1,747
- Status:
- Active
- Beds:
- 2
- Lot size:
- 0.24 Acres
- Year built:
- 2022
- Baths:
- 2.00
- MLS#:
- OM687816
- Subdivision:
- On Top Of The World / Weybourne
ADDITIONAL INFORMATION
Welcome to Your Dream Home in Weybourne Landing! Situated on a desirable corner lot in the highly sought-after Weybourne Landing community, this stunning 2-bedroom, 2-bathroom home with a versatile flex room combines modern amenities with exceptional design—perfect for both relaxation and entertaining. From the moment you enter, you’ll feel the home’s inviting elegance and attention to detail. The spacious interior features a stylish tray ceiling with enhanced soundproofing, providing a serene retreat. Neutral paint tones throughout create a warm ambiance, and crown moulding and custom cabinetry add sophistication to every room. The flex room offers endless possibilities—whether as a home office, hobby space, or guest area. The gourmet kitchen is a chef’s delight, featuring elegant granite countertops and backsplash along with sleek, modern appliances—ideal for any culinary endeavor. The luxurious bathrooms are both accessible and stylish, with no-step showers, tiled ceilings, and built-in nooks for added convenience. With tile flooring throughout, this home is easy to maintain and always looks polished. Custom blinds on the front door and lanai add privacy and a refined touch, while ceiling fans enhance comfort throughout. The living room is thoughtfully designed with an in-floor plug for seamless technology use. The spacious garage, extended by an additional two feet, provides ample room for storage, hobbies, or projects. Plus, smart home technology brings an added layer of convenience to daily life. Nestled in a vibrant community, this home offers access to an array of amenities that enhance the Weybourne Landing lifestyle. Don’t miss this opportunity to experience both luxury and practicality in one extraordinary home. Schedule your showing today and discover the best of Weybourne Landing!
$13,000
0 Sw 8th Place Ocala, FL 34481
- Type:
- Land
- Sq.Ft.:
- n/a
- Status:
- Active
- Beds:
- n/a
- Lot size:
- 0.23 Acres
- Baths:
- MLS#:
- C7499144
- Subdivision:
- Rainbow Pk Un 4
ADDITIONAL INFORMATION
Rainbow Park - Buildable Lot next to Brand New Homes!
- Type:
- Land
- Sq.Ft.:
- n/a
- Status:
- Active
- Beds:
- n/a
- Lot size:
- 1 Acres
- Baths:
- MLS#:
- C7499143
- Subdivision:
- Rainbow Park Un 08
ADDITIONAL INFORMATION
RARE 1 ACRE Lot Rainbow Park Unit 8. Prime Location! Corner of SW 140th Ave and Hwy 328 W
$385,000
9479 SW 98th Court Ocala, FL 34481
- Type:
- Single Family
- Sq.Ft.:
- 1,794
- Status:
- Active
- Beds:
- 2
- Lot size:
- 0.23 Acres
- Year built:
- 2015
- Baths:
- 2.00
- MLS#:
- OM687803
- Subdivision:
- On Top Of The World
ADDITIONAL INFORMATION
Looking for your winter home away from home, this lovely Alban located on a Cul-de-sac in Windsor West of On Top of The World is ready to welcome you home. This home is being sold fully furnished with the seller taking just a few personal items. Featuring 2 bedrooms, 2 baths, flex space, and a 2-car garage with a golf cart set back. As you enter the home you will see all this home has to offer, the flex space is located to the front of the home making it the perfect space for a home office or hobby space. The kitchen is centrally located in the home making the perfect place to craft culinary creations as well as entertain. The split bedroom plan offers privacy and a space for guests. Schedule a showing today to see all this home has to offer.
- Type:
- Other
- Sq.Ft.:
- 1,412
- Status:
- Active
- Beds:
- 2
- Year built:
- 1997
- Baths:
- 2.00
- MLS#:
- OM687748
- Subdivision:
- On Top Of The World
ADDITIONAL INFORMATION
Completely updated Delphina model home located in the Crescent Ridge area of On Top of the World. This 2-bedroom, 2-bathroom, 1-car garage boasts an updated kitchen that features an island perfect for prepping food/eating, recessed lighting was added to make the home that much brighter, it also features, new stainless-steel appliances. There is brand new luxury vinyl throughout the home. NO CARPET. The living room is very spacious and boasts lots of natural lighting! Both bedrooms are very spacious, & the master bedroom has a walk-in closet and en-suite bathroom. The two bathrooms have also been renovated, & feature stunning quartz countertops. There is also a covered back patio, perfect for grilling with friends. On Top of The World Offers prime amenities that are private Including: two clubhouses, two pools with hot tubs, tennis and pickleball courts, shuffleboard, a fitness room, a cozy library, and a variety of engaging activities such as BINGO, line dancing, trivia night, bunco, and karaoke. Conveniently situated near abundant shopping centers, entertainment, offices, and hospitals. LOCATION IS EVERYTHING & this villa is ideally located close enough to have easy access to everything you desire in On Top Of The World. The monthly HOA fee includes basic Spectrum cable, roof repair, exterior painting every seven years, exterior maintenance and insurance, landscaping, trash & recycling, 24/7 guarded gates and all the amenities that OTOW has. This is truly a wonderful place to call home, all of the updates make it look and feel like new! On Top of the World is Ocala's premier, gated, 55+ community, loaded with amenities, including golf cart access to two shopping centers. This home is PRICED TO SELL & Easy To Show. Schedule Your Private Tour Today!
$329,900
9766 SW 90th Street Ocala, FL 34481
- Type:
- Single Family
- Sq.Ft.:
- 1,670
- Status:
- Active
- Beds:
- 2
- Lot size:
- 0.16 Acres
- Year built:
- 2005
- Baths:
- 2.00
- MLS#:
- OM687672
- Subdivision:
- On Top Of The World
ADDITIONAL INFORMATION
**Golf Course Home in Providence!** This charming Hanover with 2-bedroom, 2-bathroom home with a 2-car garage and a versatile flex room offers stunning views of the expansive green space and golf course. The large great room features tiles laid in a diagonal pattern and opens up to a spacious kitchen with white cabinets, neutral countertops, and a matching backsplash. The lanai has been expanded and includes a screened bird cage with an awning, providing a beautiful and serene view of the golf course. The front yard is xeriscaped, reducing the need for irrigation. The flex room is equipped with French doors for added privacy. The primary bathroom boasts dual sinks and a walk-in shower, while the secondary bedroom features a bay window. The driveway has painted concrete, adding to the home's curb appeal. This home is perfect for those seeking a low-maintenance lifestyle with picturesque golf course views. Located in Ocala's premier, gated, active 55+ community, loaded with amenities, including golf cart access to 2 shopping centers.
$215,000
9215 SW 90th Street Ocala, FL 34481
- Type:
- Single Family
- Sq.Ft.:
- 1,603
- Status:
- Active
- Beds:
- 3
- Lot size:
- 0.18 Acres
- Year built:
- 1997
- Baths:
- 2.00
- MLS#:
- G5086440
- Subdivision:
- On Top Of The World
ADDITIONAL INFORMATION
NO HOMES BEHIND!!! Welcome to your New Home in the Gated 55+ Community of On Top of The World in Ocala, FL!!! -- This Concrete Block & Stucco Franklin Model with 1,603 Sq Ft under Heat & Air, and Features 3 Bedrooms, 2 Bathrooms and 2 Car Garage. -- NEW LUXURY VINYL PLANK Flooring Just Installed and Interior is Freshly Painted!!! HVAC: 2020, ROOF: 2014, WATER HEATER: 2010 –- Entering the Front Door, You’ll Find a Foyer Entry with Coat Closet, Vaulted Ceiling in Main Living Areas, Living Room/Dining Room Combo, Spacious Family Room with Windows to Backyard & Inside Laundry! Kitchen with Dinette Area, Owner’s Bedroom with Windows to Backyard & En-Suite Bathroom with Step-in Tiled Shower, Linen Closet & Large Walk-in Closet, The Guest Bedrooms both have Closets, and Guest Bath has Tub/Shower Combo – Outside, The Side Courtyard Patio Area is Perfect for Relaxing or Entertaining! -- HURRICANE Shutters Convey AS-IS! Family Room Wood Entertainment Center Conveys with Home -- This Community Has Endless Amenities and Activities Available to Residents, Don’t Miss Out on Your Chance to Enjoy the Florida Lifestyle!!!!
$180,000
8265 SW 105th Place Ocala, FL 34481
- Type:
- Single Family
- Sq.Ft.:
- 960
- Status:
- Active
- Beds:
- 2
- Lot size:
- 0.24 Acres
- Year built:
- 1988
- Baths:
- 2.00
- MLS#:
- OM687630
- Subdivision:
- Palm Cay
ADDITIONAL INFORMATION
Welcome to this beautifully maintained 2 bedroom, 2 bathroom home, offering 960 square feet of comfortable living space. Located in a desirable 55+ gated community, this home features laminate floors throughout, giving it a clean and modern feel. Enjoy the privacy of a fenced yard, perfect for relaxing in the spacious lanai or gardening. The kitchen opens into a bright living area, ideal for entertaining or quiet evenings at home. Additional highlights include a 1 car garage for convenient parking and storage, and an affordable HOA fee that covers access to a range of amenities such as a sparkling community pool, a tennis court, shuffleboard, and horse shoes. Situated close to shopping, dining, golf, and recreational opportunities, this home is perfect for anyone seeking an active, low maintenance lifestyle. Don't miss this chance to make this gem your own! *HVAC 2024, Electric Panel 2024, New roof will be installed prior to closing*
$504,599
8743 SW 93rd Circle Ocala, FL 34481
- Type:
- Single Family
- Sq.Ft.:
- 2,608
- Status:
- Active
- Beds:
- 3
- Lot size:
- 0.22 Acres
- Year built:
- 2017
- Baths:
- 2.00
- MLS#:
- OM687511
- Subdivision:
- Candler Hills West Stonebridge
ADDITIONAL INFORMATION
Why wait to build? This home is move-in ready! Located in the desirable Candler Hills West Stonebridge community within On Top Of The World. Great curb appeals with its brick paver driveway, double door front entry, side entry 3-car garage, and landscape. Inside you will find a spacious layout with 3 bedrooms and 2 baths, featuring a split bedroom plan for added privacy. The open floor plan connects the living room, dining room, and kitchen, making it ideal for everyday living and entertaining. The office or den complete with French doors provides a quiet space for work or relaxation, while the library or exercise room offers flexibility to suit your lifestyle needs. Ceramic tile throughout the main areas and carpet in the bedrooms. Ceiling fans add comfort. The kitchen is a chef’s delight with quartz countertops, a wall oven and microwave, an electric range, and a pantry closet. Crown molding adds a touch of elegance to the living areas. The primary suite features walk-in closets. The primary bath has a walk-in shower, double sinks and leads to the laundry room. Guest bedrooms have walk-in closets, and the guest bath has a walk-in shower. Enjoy the view of the golf course between the mens and ladies tee box on the 5th Tee from your screened lanai. Resort-style amenities, including 4 fitness centers, indoor/outdoor swimming pools, tennis, pickleball and bocce courts, 54 holes of golf on 3 courses, private radio-controlled flying field, drone course, and race car track, over 20 miles of walking trails, community dog park, Veterans Park featuring memorial, archery range, horseshoes, corn hole, community garden, and more. It is conveniently located to shopping, restaurants, and medical facilities. A golf cart community with access to 3 shopping centers. Don’t miss this opportunity!
$328,823
7257 SW 99th Circle Ocala, FL 34481
- Type:
- Single Family
- Sq.Ft.:
- 1,736
- Status:
- Active
- Beds:
- 3
- Lot size:
- 0.16 Acres
- Year built:
- 2010
- Baths:
- 2.00
- MLS#:
- OM687563
- Subdivision:
- Stone Creek By Del Webb-arlington Ph 01
ADDITIONAL INFORMATION
This charming Sheridan Model features three bedrooms, two bathrooms, and a two-car garage. It is situated on a highly desirable and peaceful circle in the Arlington neighborhood of the Stone Creek by DEL WEBB community. The house has been upgraded with lovely plantation shutters, elegant crown molding, and stunning porcelain tile flooring throughout the main areas and owner's suite. As you enter, you will be greeted by a lovely glass insert front door and convenient pocket screen. The kitchen is equipped with beautiful corian countertops, cabinets with lower pull-out shelves and soft-close drawers, and top-of-the-line stainless steel appliances including a modern dishwasher, induction range, and refrigerator. The glass tile backsplash, external venting range hood, custom lighting, and recessed lighting add a touch of sophistication, while the café area with glass sliding doors, complete with window shades, provides a cozy dining space. The distinct dining space is ideal for hosting fancy dinners or can also serve as a cozy sitting area. The inviting living room features a ceiling fan and glass sliding doors with window shades. The owner's suite features a ceiling fan, walk-in closet, and a spacious ensuite with shower and dual sink vanity. The guest bedrooms also come equipped with ceiling fans and carpet flooring, and the guest bath includes a tub. You can relax on the large lanai with shades, and enjoy the well-maintained landscaping in the fenced-in backyard. The driveway and garage floor have been resurfaced, and the garage includes shelving and an insulated door. In 2019, a new Franklin HVAC 16 SEER system was installed, followed by a new roof in 2024. Other features of this home include an attic fan, water softener, whole house surge protector, and an air handler surge protector. Don't miss your chance to see all of these amazing extras! Schedule a showing before it's too late.
- Type:
- Land
- Sq.Ft.:
- n/a
- Status:
- Active
- Beds:
- n/a
- Lot size:
- 0.74 Acres
- Baths:
- MLS#:
- OM687650
- Subdivision:
- Rainbow Park
ADDITIONAL INFORMATION
ATTENTION INVESTORS/BUILDERS! TRIPLE LOT CAN BE SPLIT INTO 3 HOMESITES! Right off HWY40! Located in a up and coming neighborhood, Brand New Homes... this nearly one acre, partially cleared property can be split into 3 different parcels with one of those being a corner lot. This property is in close proximity to the World Equestrian Center, the Rainbow River, and the cities of Ocala and Dunnellon. This is the perfect investment opportunity.
- Type:
- Duplex
- Sq.Ft.:
- 2,813
- Status:
- Active
- Beds:
- n/a
- Year built:
- 1986
- Baths:
- MLS#:
- O6249102
- Subdivision:
- Villages/marion Vls/merry Oak
ADDITIONAL INFORMATION
MULTI-FAMILY HOME!!!! BOTH UNITS FOR SALE TOGETHER!! Each side is 1400sqft with cathedral ceilings in both living rooms. With 2 bedrooms and 2 FULL bathrooms on both sides. Has an eat in kitchen space with remodeled ceramic tile flooring. Fresh paint and updated light fixtures and has a covered/screened in lanai. BOTH UNITS HAVE AN NEW OUTDOOR AC CONDENSERS, 2023 AND 2024. Great investment for rental income. Close to the Ocala airport.
$19,500
00 Sw 157 Avenue Ocala, FL 34481
- Type:
- Land
- Sq.Ft.:
- n/a
- Status:
- Active
- Beds:
- n/a
- Lot size:
- 0.25 Acres
- Baths:
- MLS#:
- OM687564
- Subdivision:
- Rainbow Park Un 04
ADDITIONAL INFORMATION
Experience the appeal of Rainbow Park with this picturesque .25-acre west-facing lot. High and dry with light tree cover, this property is located in an up-and-coming area and is zoned R1 residential, offering the ideal setting for your new home. Enjoy the added benefits of no HOA restrictions and the security of being outside a flood zone. Conveniently situated near popular attractions, you’re only 7 minutes from Rainbow River Park and the Rainbow River, 8 minutes from Dunnellon, 10 minutes from the World Equestrian Center, and 20 minutes from I-75 and Ocala. Act now to secure this prime piece of land before property values rise in this desirable location!
$100,000
Sw 131 Avenue Ocala, FL 34481
- Type:
- Land
- Sq.Ft.:
- n/a
- Status:
- Active
- Beds:
- n/a
- Lot size:
- 1.05 Acres
- Baths:
- MLS#:
- O6248906
- Subdivision:
- Rolling Hills 03
ADDITIONAL INFORMATION
This 1.05-acre residential lot is located on SW 131st Ave in Ocala. The property is zoned for residential use and offers ample space for a custom home. It's situated in Flood Zone X, meaning flood insurance is not required. Distance to I-75: Approximately 15-20 minutes by car, providing easy access to major routes for commuting or travel. Local Amenities: Various stores, restaurants, and outdoor activities are within a 10-15 minute drive, offering a convenient balance of privacy and access to modern conveniences. This lot provides a peaceful, natural setting while still being close to major highways and amenities.
$153,900
9165 SW 101st Lane Ocala, FL 34481
- Type:
- Single Family
- Sq.Ft.:
- 960
- Status:
- Active
- Beds:
- 2
- Lot size:
- 0.22 Acres
- Year built:
- 1983
- Baths:
- 2.00
- MLS#:
- OM687499
- Subdivision:
- Pine Run Estate
ADDITIONAL INFORMATION
Welcome to your new home in the sought-after 55+ community of Pine Run Estates in Ocala, Florida. This beautiful 2-bedroom, 1.5-bath residence is move-in ready, with extensive updates designed for comfort and peace of mind. Key Features Include: • Roof (2023) and A/C system (2023) ensure year-round comfort and efficiency. • New tile flooring throughout (2023) gives a fresh, low-maintenance appeal to the entire home. • New landscaping (2024) adds vibrant curb appeal and a serene outdoor experience. • Interior and exterior freshly painted (2023) for a clean, modern look. • Updated kitchen with stainless steel appliances, new sink, and updated cabinet hardware (2023-2024). • New window treatments, ceiling fans, and lighting fixtures bring an added touch of style. • Functional irrigation system (2023) and new vinyl street lamppost to enhance your outdoor space. • Screened porch (2024) with new screening, perfect for relaxing or entertaining. • 200-amp electrical service (2023) for peace of mind and added capacity. • New 40-gallon hot water heater (2023) and new dryer (2024). Located in a peaceful, amenity-rich community with easy access to shopping, dining, and recreation, this meticulously updated home is a rare find. Don’t miss the opportunity to enjoy low-maintenance, stylish living in Pine Run Estates!
- Type:
- Single Family
- Sq.Ft.:
- 1,823
- Status:
- Active
- Beds:
- 4
- Lot size:
- 1.05 Acres
- Year built:
- 2024
- Baths:
- 2.00
- MLS#:
- O6248710
- Subdivision:
- Rolling Hills Un Four
ADDITIONAL INFORMATION
COMPLETED BEAUTIFUL BRAND NEW 4/2 HUGE 1+ ACRE CORNER LOT RURAL HOME, DOUBLE CAR GARAGE, WITH COVERED FRONT PORCH AND REAR LANAI. STAINLESS STEEL APPLIANCES, 42" KITCHEN CABINETS, PLUS HIGHER CABINETS ALL THE WAY UP TO THE CEILING, GOOD INVESTMENT FOR RURAL AIRBANDB RENTAL AT OCALA'S WORLD HORSE CAPITAL.
$235,000
15499 SW 27th Lane Ocala, FL 34481
- Type:
- Single Family
- Sq.Ft.:
- 1,127
- Status:
- Active
- Beds:
- 3
- Lot size:
- 0.23 Acres
- Year built:
- 2024
- Baths:
- 2.00
- MLS#:
- TB8311990
- Subdivision:
- Rainbow Park Un 03
ADDITIONAL INFORMATION
Country living at its finest! New home on an undeveloped road. Discover the allure of this MOVE-IN READY "Mercedes" model by Bakan Homes, designed with the perfect blend of affordability and comfort. This compact gem is an excellent opportunity for those seeking an affordable, yet stylish, homeownership experience. With 8’ ceilings in the bedrooms and vaulted ceilings in the social areas, this home welcomes you with a sense of openness and comfort. The kitchen is thoughtfully designed with wood soft-close cabinets, gleaming quartz countertops, and stainless-steel appliances, including a dishwasher. It's a compact culinary haven. Upgraded finishes like recessed lighting and ceiling fans in the bedrooms add a touch of elegance to the space. This charming home is an ideal choice for those looking to simplify their lifestyle without sacrificing quality. With a focus on efficient use of space and affordability, it's perfect for first-time buyers, downsizers, or anyone seeking a cozy retreat to call their own. Your investment is protected with a full 1-year Builder Warranty, and an extended 2-10 Warranty provided at closing, ensuring worry-free homeownership. Pictures are of a recently completed model. Colors and finishes may vary home to home. Estimated completion dates are only an estimate and can be delayed due to unforeseen circumstances.
$227,900
15390 SW 10 Place Ocala, FL 34481
- Type:
- Single Family
- Sq.Ft.:
- 1,127
- Status:
- Active
- Beds:
- 3
- Lot size:
- 0.23 Acres
- Year built:
- 2024
- Baths:
- 2.00
- MLS#:
- OM687363
- Subdivision:
- Rainbow Park Un 04
ADDITIONAL INFORMATION
Country living at its finest! New home on an undeveloped road. Discover the allure of this MOVE-IN READY "Mercedes" model by Bakan Homes, designed with the perfect blend of affordability and comfort. This compact gem is an excellent opportunity for those seeking an affordable, yet stylish, homeownership experience. With 8’ ceilings in the bedrooms and vaulted ceilings in the social areas, this home welcomes you with a sense of openness and comfort. The kitchen is thoughtfully designed with gleaming quartz countertops, and stainless-steel appliances, including a dishwasher. It's a compact culinary haven. Upgraded finishes like recessed lighting and ceiling fans in the bedrooms add a touch of elegance to the space. This charming home is an ideal choice for those looking to simplify their lifestyle without sacrificing quality. With a focus on efficient use of space and affordability, it's perfect for first-time buyers, downsizers, or anyone seeking a cozy retreat to call their own. Your investment is protected with a full 1-year Builder Warranty, and an extended 2-10 Warranty provided at closing, ensuring worry-free homeownership. Pictures are of a recently completed model. Colors, finishes, and appliances may vary home to home. Estimated completion dates are only an estimate and can be delayed due to unforeseen circumstances.
$219,900
15334 SW 29 Street Ocala, FL 34481
- Type:
- Single Family
- Sq.Ft.:
- 1,127
- Status:
- Active
- Beds:
- 3
- Lot size:
- 0.23 Acres
- Year built:
- 2024
- Baths:
- 2.00
- MLS#:
- OM687360
- Subdivision:
- Rainbow Park Un 03
ADDITIONAL INFORMATION
Country living at its finest! New home on an undeveloped road. Discover the allure of this MOVE-IN READY "Mercedes" model by Bakan Homes, designed with the perfect blend of affordability and comfort. This compact gem is an excellent opportunity for those seeking an affordable, yet stylish, homeownership experience. With 8’ ceilings in the bedrooms and vaulted ceilings in the social areas, this home welcomes you with a sense of openness and comfort. The kitchen is thoughtfully designed with gleaming quartz countertops, and stainless-steel appliances, including a dishwasher. It's a compact culinary haven. Upgraded finishes like recessed lighting and ceiling fans in the bedrooms add a touch of elegance to the space. This charming home is an ideal choice for those looking to simplify their lifestyle without sacrificing quality. With a focus on efficient use of space and affordability, it's perfect for first-time buyers, downsizers, or anyone seeking a cozy retreat to call their own. Your investment is protected with a full 1-year Builder Warranty, and an extended 2-10 Warranty provided at closing, ensuring worry-free homeownership. Pictures are of a recently completed model. Colors, finishes, and appliances may vary home to home. Estimated completion dates are only an estimate and can be delayed due to unforeseen circumstances.
$299,000
9580 SW 90th Street Ocala, FL 34481
- Type:
- Single Family
- Sq.Ft.:
- 1,812
- Status:
- Active
- Beds:
- 3
- Lot size:
- 0.19 Acres
- Year built:
- 2004
- Baths:
- 2.00
- MLS#:
- OM687318
- Subdivision:
- On Top Of The World
ADDITIONAL INFORMATION
Must see Essex Golf course home in Providence of On Top of the World. This 3 bedroom 2 bath, 2 car garage home has a 2022 roof and whole house Generac. Main bedroom features double closets and double vanity sink. Front bedroom/den has french doors and second guest bedroom has hardwood flooring and both rooms equipped with ceiling fans. The large three season room has windows and ceiling fans with a view of the golf course. The spacious kitchen has oak cabinets, lots of light and eat in kitchen/breakfast nook. Located in Ocala's premier, gated, active 55+ community, loaded with amenities, including golf cart access to 2 shopping centers.
$278,800
7249 SW 93rd Avenue Ocala, FL 34481
- Type:
- Single Family
- Sq.Ft.:
- 1,415
- Status:
- Active
- Beds:
- 3
- Lot size:
- 0.15 Acres
- Year built:
- 2012
- Baths:
- 2.00
- MLS#:
- OM687246
- Subdivision:
- Stone Creek/del Webb Pinebrook
ADDITIONAL INFORMATION
Welcome to a very popular model the Gray Myst. Great flow in this floor plan beginning with entering the light filled garage with window, and auto light when garage door opens accented with epoxied floor garage directly into the kitchen with all your groceries. This garage also has a ceiling fan where you can have your work bench with shelves, peg board and utility sink. Entering the kitchen you will notice the eat in area with two windows with more storage room in this kitchen due to the added upper and lower cabs w/granite counter top. Stainless Steel newer appliances (2 years), large pantry with pullouts, ceiling fan, backsplash tile on diagonal compliments the 18" diagonal tile on floor in kitchen into the great room. Spacious Great room, with light fixture where meals can be enjoyed, also look out through glass sliders to glassed in lanai with ceiling fan and vented for HVAC adding to the open feel of this nice home. Take note of brand new vinyl flooring in all bedrooms (Oct 2024). Ensuite Master with large walk in closet, dual vanities w/granite countertops, new mirrored medicine cabinet and walk in shower. For those who like to BBQ there is brick area for this and for any gardeners, there is rain water barrel so you can water your plants with rain water. Enjoy all the amenities Stone Creek has: indoor lap pool, spa, steam and sauna, incredible outside pool and deck with beach entry pool, water volley ball, swim lanes and the social tread water area! Top of the line 55+ dedicated work out equipment with weight area & private rooms for classes. The Reunion Center has the social activities: art rooms ,card rooms, grand ballroom with top of the sound system, theater stage, including gourmet commercial kitchen. There are two restaurants in and out side of this community in this golf course community. Lets not forget pickleball, softball, bocci, dog parks and plenty of bike and walking miles. Begin your new lifestyle here and now with the security of knowing the seller has added a home warranty for you which begins at closing for your peace of mind.
- Type:
- Land
- Sq.Ft.:
- n/a
- Status:
- Active
- Beds:
- n/a
- Lot size:
- 0.27 Acres
- Baths:
- MLS#:
- OM687321
ADDITIONAL INFORMATION
Lot is within minutes of HWY 40, and I 75. Property is within 15 minutes of the World Equestrian Center. Seller also owns the adjacent property, which is lot 13, PID: 2004-185-013, and would consider a package deal
- Type:
- Land
- Sq.Ft.:
- n/a
- Status:
- Active
- Beds:
- n/a
- Lot size:
- 0.46 Acres
- Baths:
- MLS#:
- OM687315
- Subdivision:
- Rainbow Park Un 04
ADDITIONAL INFORMATION
Lot is within minutes of HWY 40, and I75. Property is within 15 minutes of the World Equestrian Center. Seller also owns the adjacent property, which is lot 14, PID: 2004-185-014, and would consider a package deal.
| All listing information is deemed reliable but not guaranteed and should be independently verified through personal inspection by appropriate professionals. Listings displayed on this website may be subject to prior sale or removal from sale; availability of any listing should always be independently verified. Listing information is provided for consumer personal, non-commercial use, solely to identify potential properties for potential purchase; all other use is strictly prohibited and may violate relevant federal and state law. Copyright 2024, My Florida Regional MLS DBA Stellar MLS. |
Ocala Real Estate
The median home value in Ocala, FL is $278,500. This is higher than the county median home value of $270,500. The national median home value is $338,100. The average price of homes sold in Ocala, FL is $278,500. Approximately 43.59% of Ocala homes are owned, compared to 46.16% rented, while 10.25% are vacant. Ocala real estate listings include condos, townhomes, and single family homes for sale. Commercial properties are also available. If you see a property you’re interested in, contact a Ocala real estate agent to arrange a tour today!
Ocala, Florida 34481 has a population of 62,351. Ocala 34481 is more family-centric than the surrounding county with 20.68% of the households containing married families with children. The county average for households married with children is 19.74%.
The median household income in Ocala, Florida 34481 is $46,841. The median household income for the surrounding county is $50,808 compared to the national median of $69,021. The median age of people living in Ocala 34481 is 38.3 years.
Ocala Weather
The average high temperature in July is 92.6 degrees, with an average low temperature in January of 43.4 degrees. The average rainfall is approximately 51.9 inches per year, with 0 inches of snow per year.
